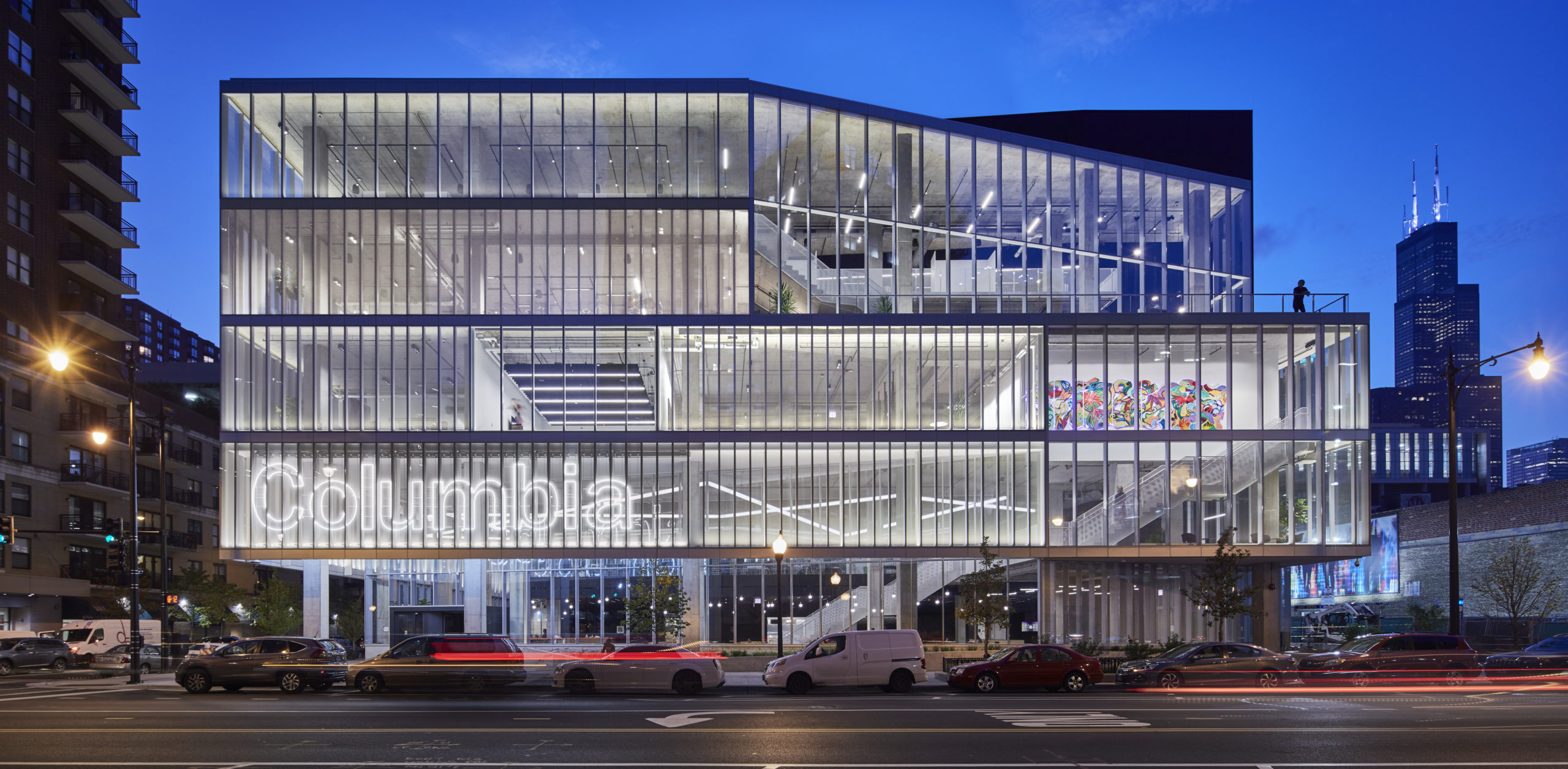The judging process for Architizer's 12th Annual A+Awards is now away. Subscribe to our Awards Newsletter to receive updates about Public Voting, and stay tuned for winners announcements later this spring.
For many people, yoga is more than a type of movement, it is a way of life. Millions around the world, both in the East and West, practice this ancient form of movement and meditation. Some find yoga healing, some meditative and for others, it is a preferred form of physical exercise. This form of movement and mindset is integral and almost ritualistic to many individuals’ day-to-day lives, and with such global enthusiasm and dedication to this ancient practice, we have seen a surge in yoga centers and studios around the world. Listed below are six yoga studios and centers, all of which value the use of natural and synthetic light to create pronounced environments for yoga practice.
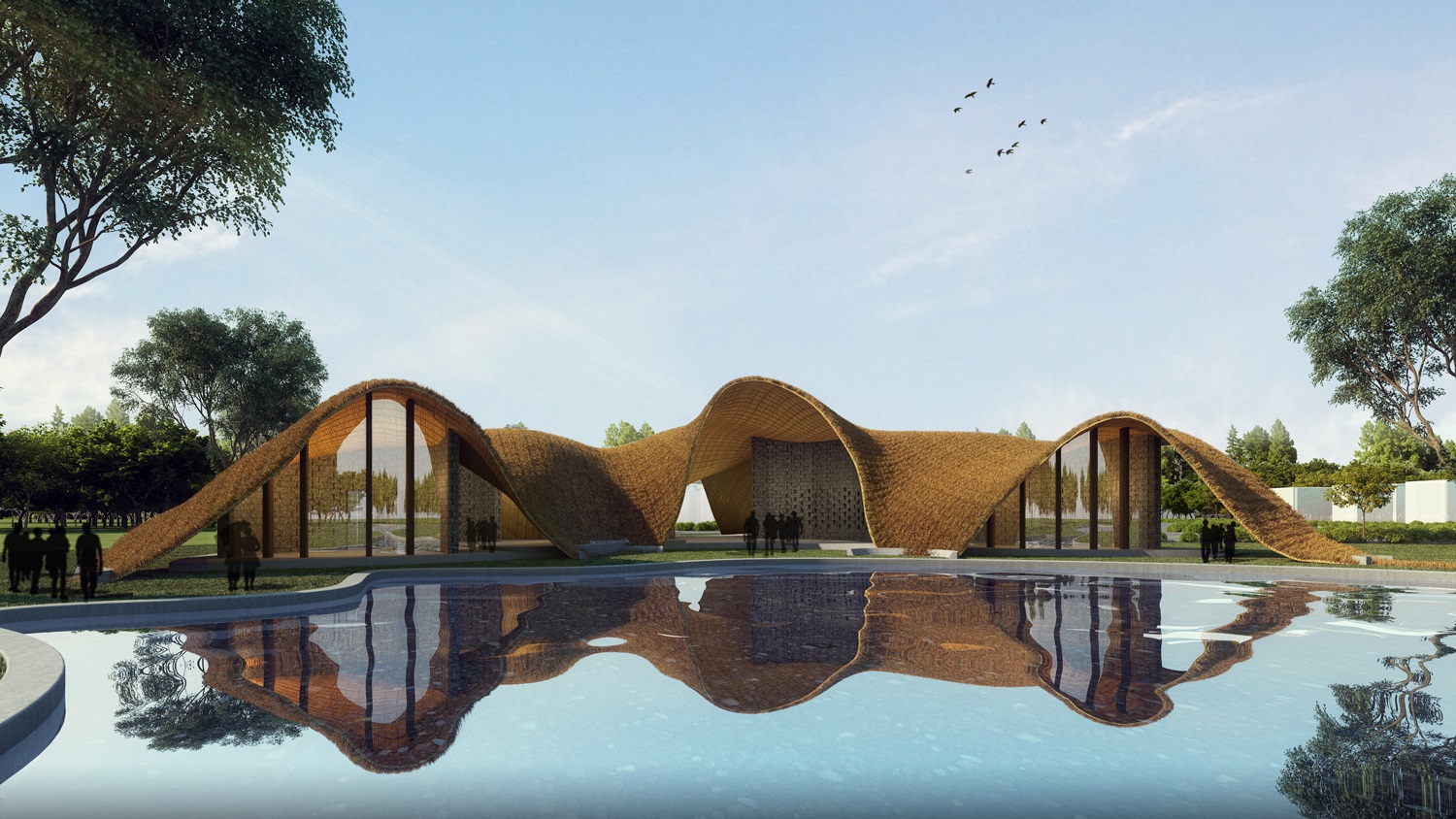
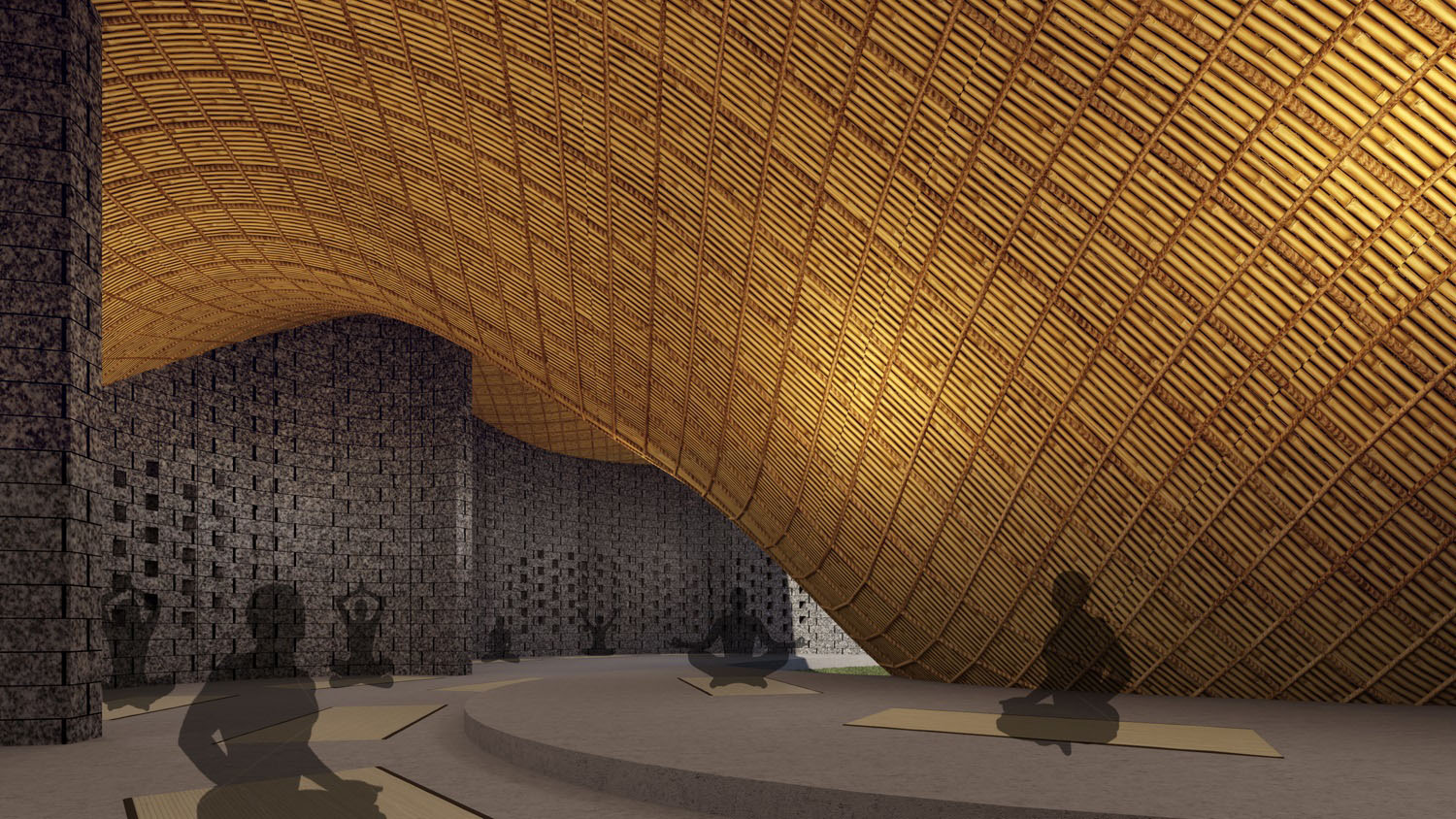 SANSKRITI YOGA SPACE by Sanjay Puri Architects, Maharashtra, India
SANSKRITI YOGA SPACE by Sanjay Puri Architects, Maharashtra, India
Popular Choice, 2019 A+Awards, Unbuilt Sports & Recreation
This concept design was imagined for the rural area of Maharashtra and consists of a dynamic health center. The architects aimed to create a space that would attract local residents from surrounding villages and which would promote the practice of yoga and meditation. Dubbed the Sanskriti Yoga Space, this concept is to be constructed using local materials such as basalt stone and bamboo.
The concept is site-specific and strongly takes into account the region’s extreme climate. As temperatures often surpass 35⁰ C most of the year, the design team focused on maximizing natural ventilation and natural light. The space opens to the north, which reduces heat coming from the south and allows for views of the surrounding terrain. Bitumen sheets cover the bamboo frame to protect the structure from the region’s heavy rainfall. Curvilinear walls are used to demarcate the meditation spaces and work to direct sunlight throughout the interior. This concept design favors local materials and encourages healthy living through its region-specific design.
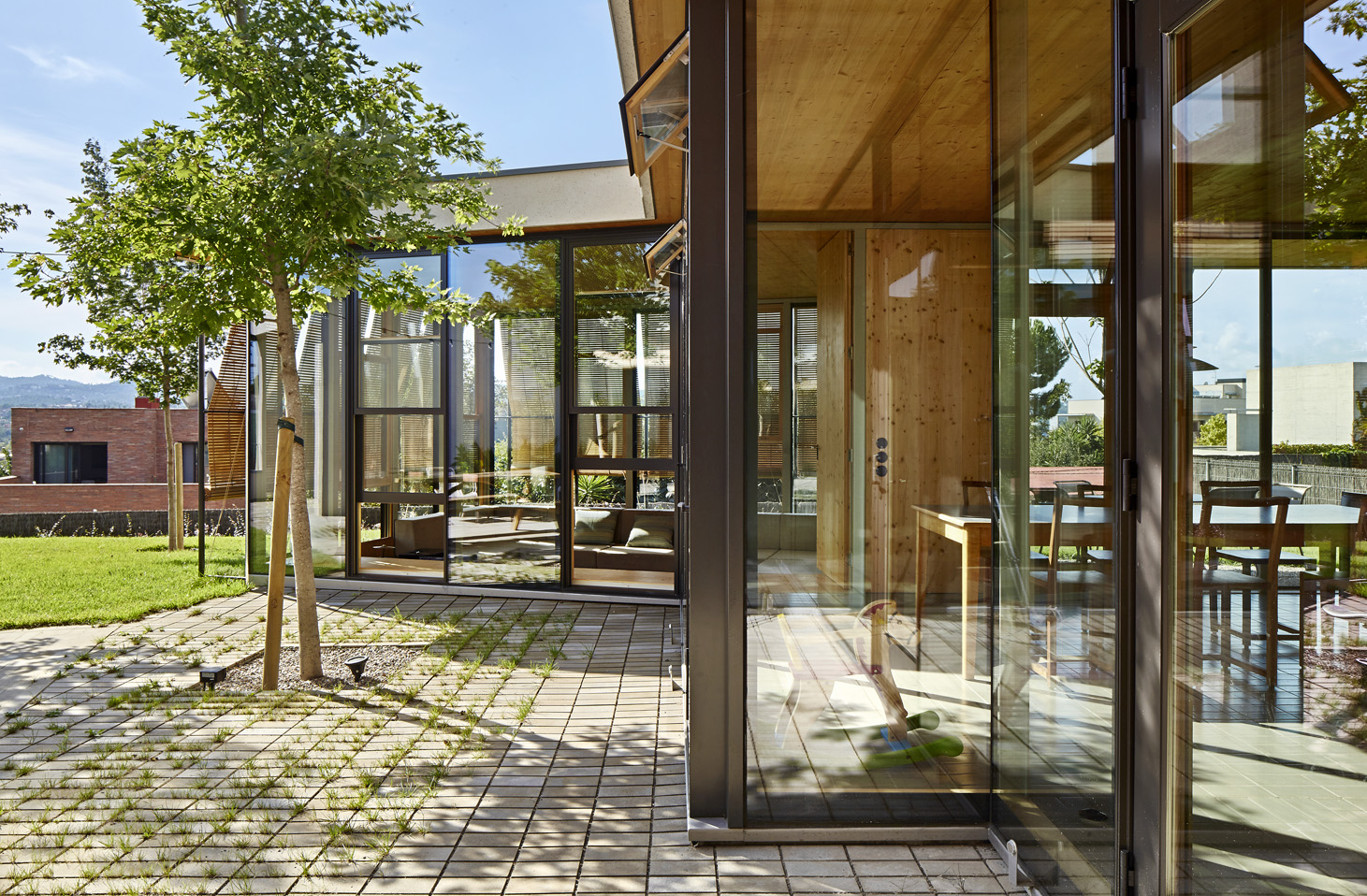
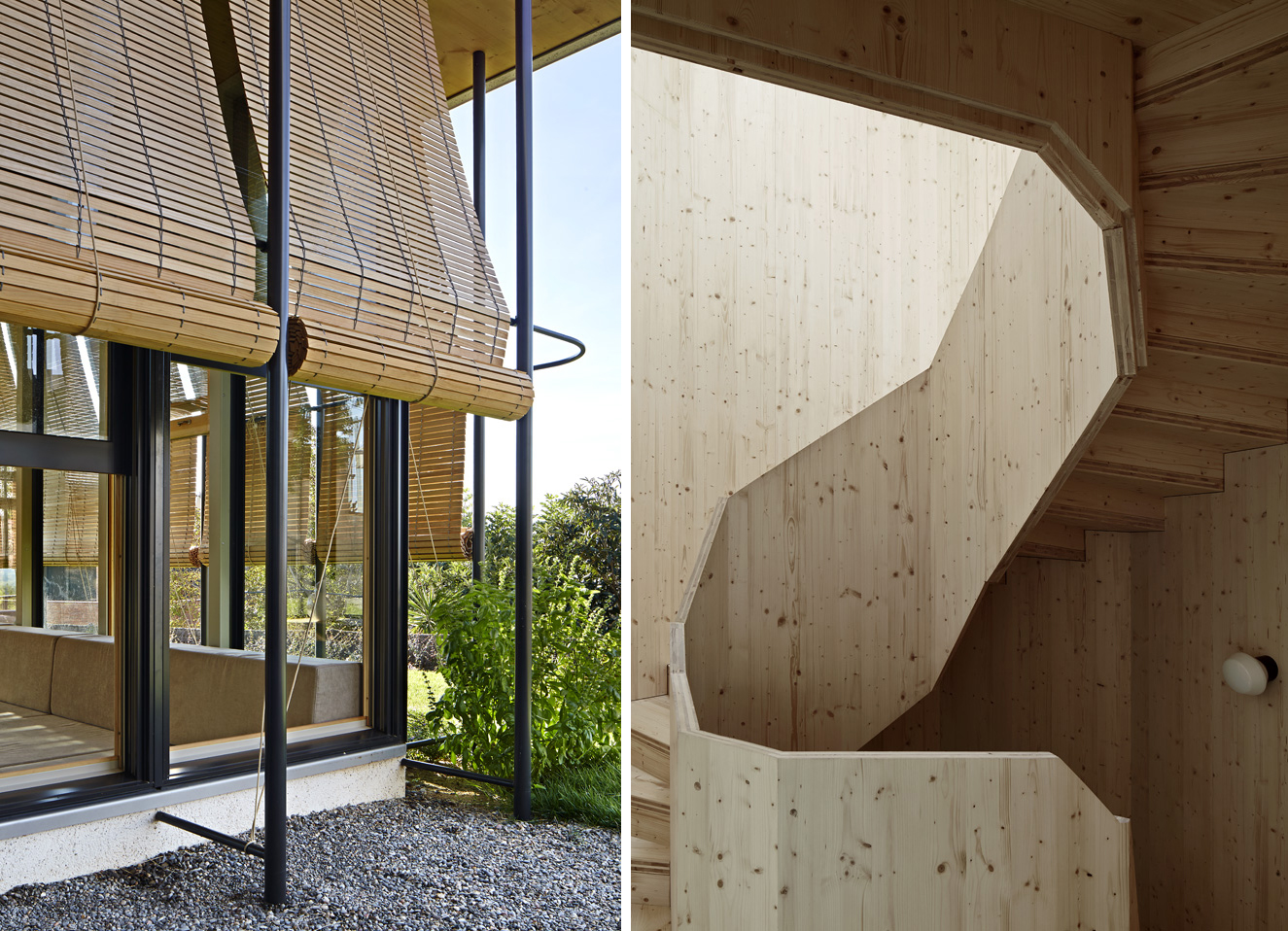 House and Yoga Studio in Sant Cugat by López Rivera Arquitectes, Barcelona, Spain
House and Yoga Studio in Sant Cugat by López Rivera Arquitectes, Barcelona, Spain
Located in Barcelona, Spain, this site doubles as a single-family dwelling as well as a boutique yoga studio. The home belongs to a couple with two small children. Both owners work from home, one of whom runs the attached yoga studio. The home is comprised of a series of separate volumes, all of which are interconnected while allowing for distinct uses. The yoga studio entrance is separate from the dwelling’s primary entrance, which ensures that both environments remain private.
The yoga center is easily accessed from the street via a large stepped patio and ramp. Inside the studio, one will find a reception area, a waiting area and the main studio space. A high roof lantern is used to ventilate the interior while simultaneously offering a warm interior light. The main yoga room is equally lit through a row of windows as well as an additional roof lantern, which warms the space. A deep focus on lighting as well as respect for the family’s privacy has led to a harmoniously shared work/live environment.
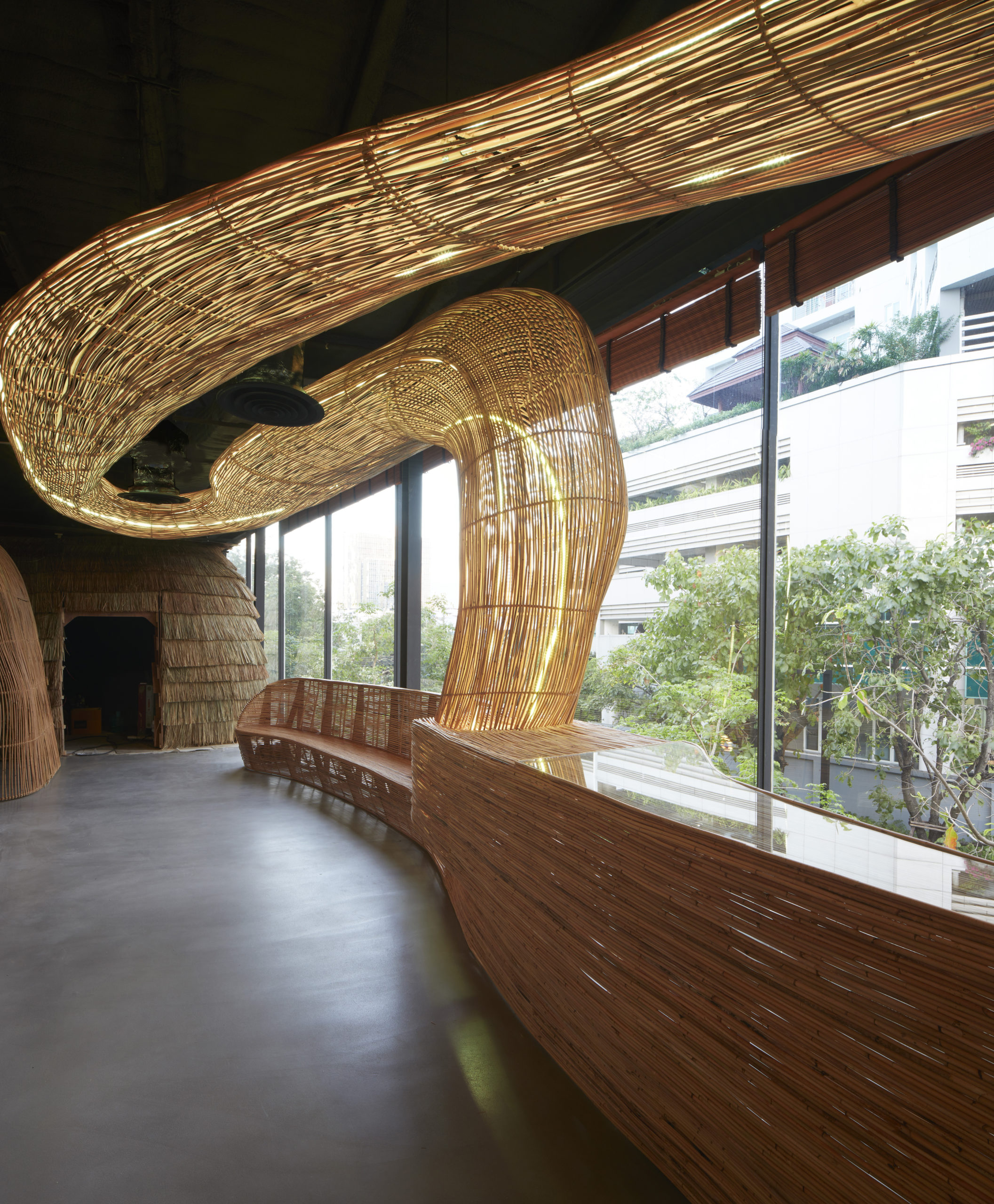
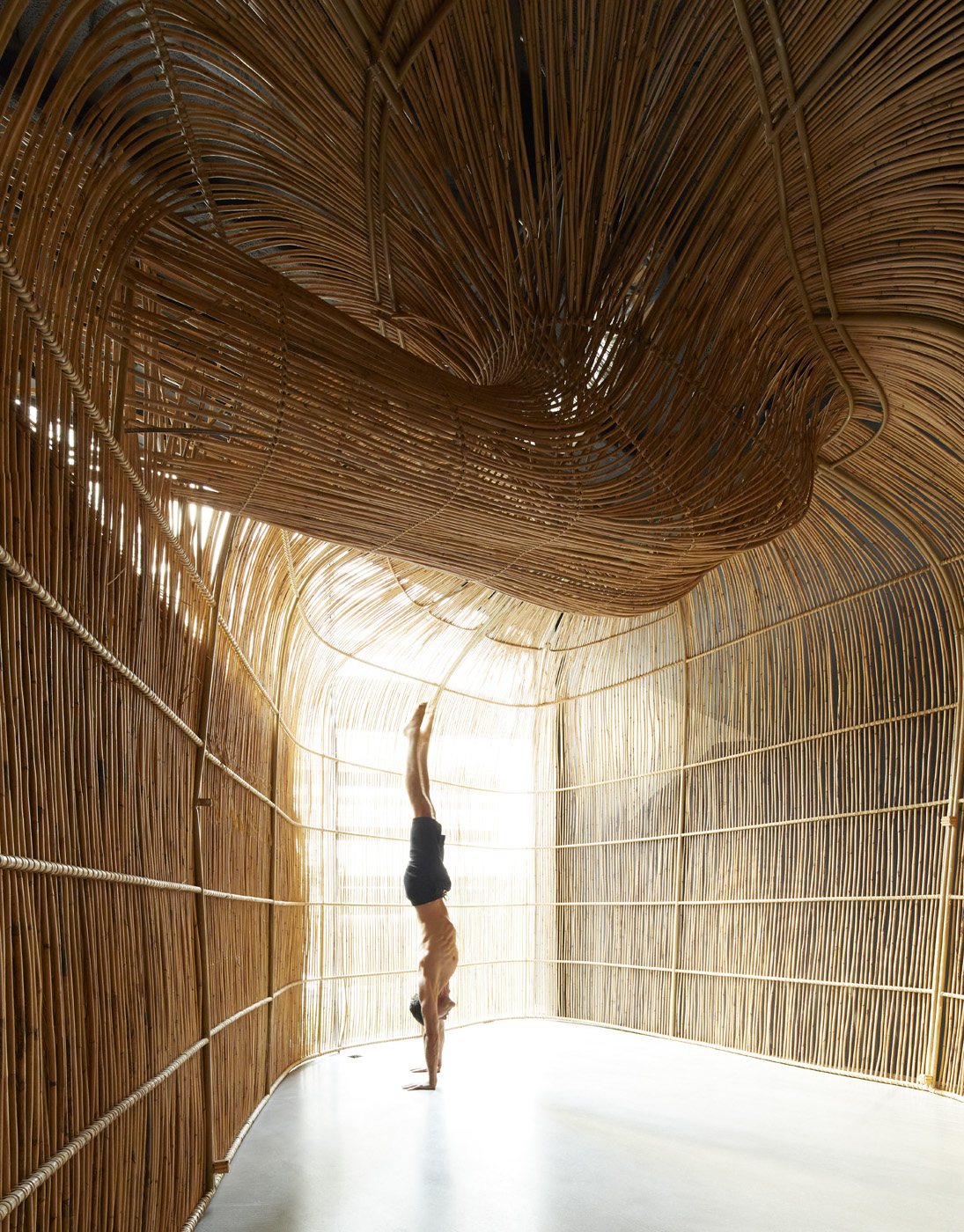 Vikasa Yoga by Enter Projects Asia, Bangkok, Thailand
Vikasa Yoga by Enter Projects Asia, Bangkok, Thailand
Located in Bangkok, Thailand, this yoga center focuses on sharing the Vikasa ideals surrounding health, wellness and evolution. The most pronounced feature of the space is the unique free-form yoga pods. There are two public and two private pods, all of which are connected around a central lobby and changing room area. The primary hallway is used to access each individual pod and was designed with floor-to-ceiling windows which fill the interior with natural light. The pods, however, remain private through a unique shell and ceiling made of bamboo and wood.
Through careful manipulation, the bamboo and wood take on a soft and curvilinear form and enclose the pod while simultaneously allowing natural light to filter in. The design firm used 3D technologies and local Thai craftsmanship to fabricate the space. Local materials such as Thai hardwood, palm leaves and rattan were incorporated into the design and ultimately, lead to a site-specific and private yoga-practicing environment.
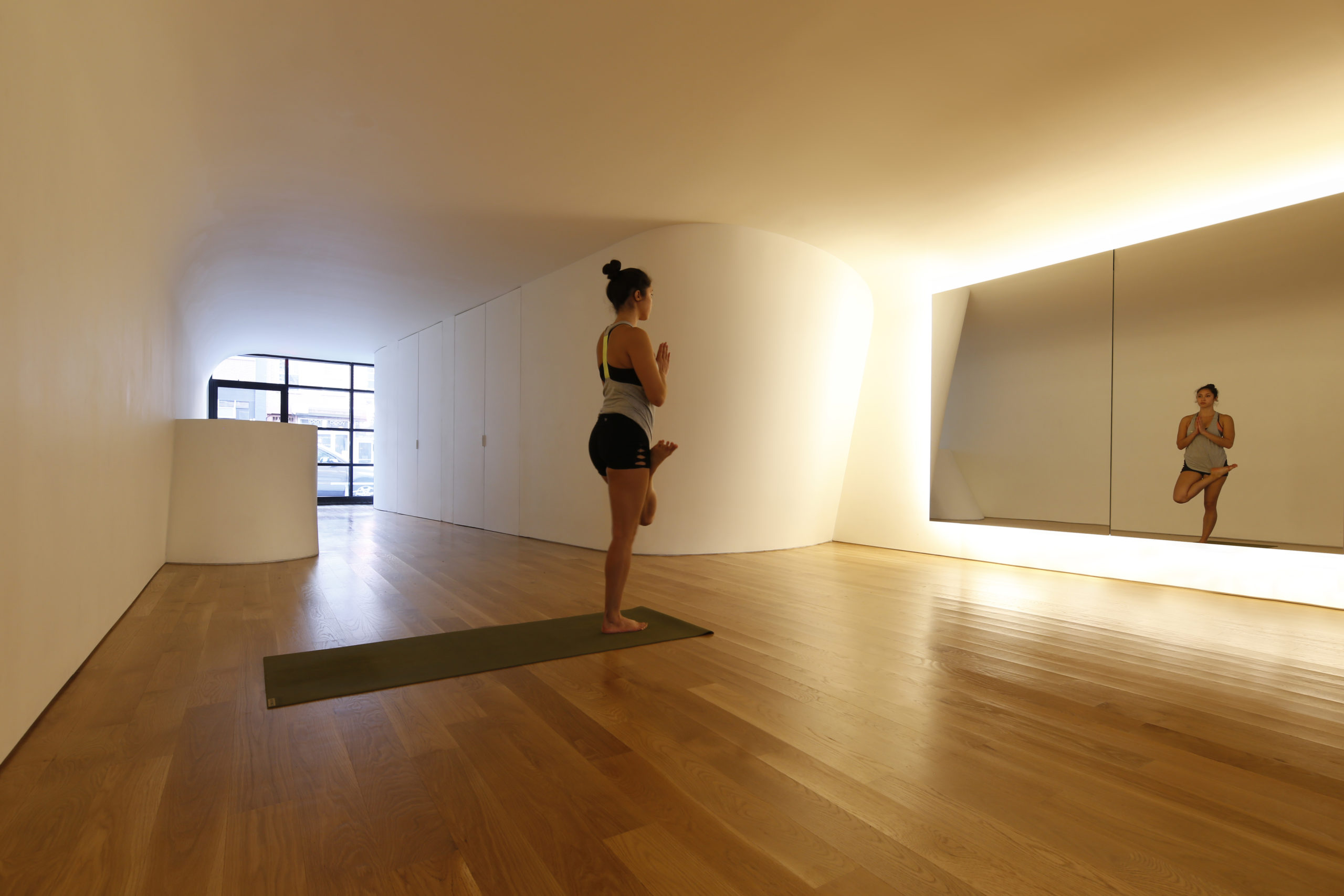
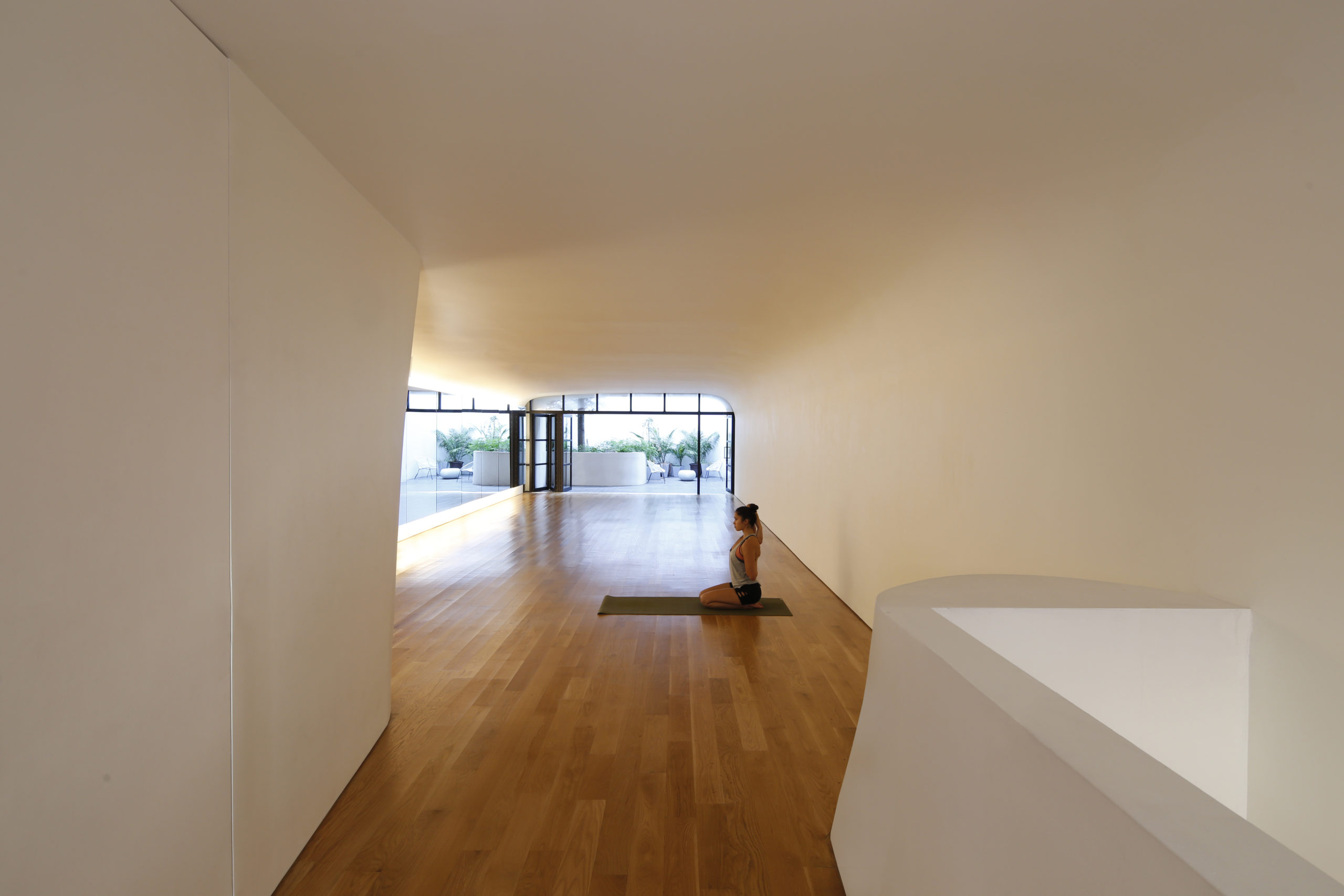
Photo by Studio Dubuisson
Lighthouse Yoga School by Taylor and Miller Architecture and Design, Brooklyn, Kings County, NY, United States
Located in Brooklyn, this yoga school explores the concept of the ‘silhouetted self.’ The space is relatively void and the only added furnishing is a mirrored wall that sets the direction of the yoga practice. The mirrored wall allows those practicing yoga to confront their reflected self and form. The mirror equally conceals the storage space and electrical units that illuminate the entire studio. Light appears to seep out from the mirrored wall, which warms the studio space while not taking away from its uncomplicated aesthetic.
The studio is soft, with white curved walls and perimeter bends purposefully done to create a feeling of gentleness. By excluding harsh corners and linear lines from the design, hard-shadowed corners are avoided, and rather, soft light is created. Large floor-to-ceiling windows connect the studio with an outdoor terrace which provides an additional source of light.
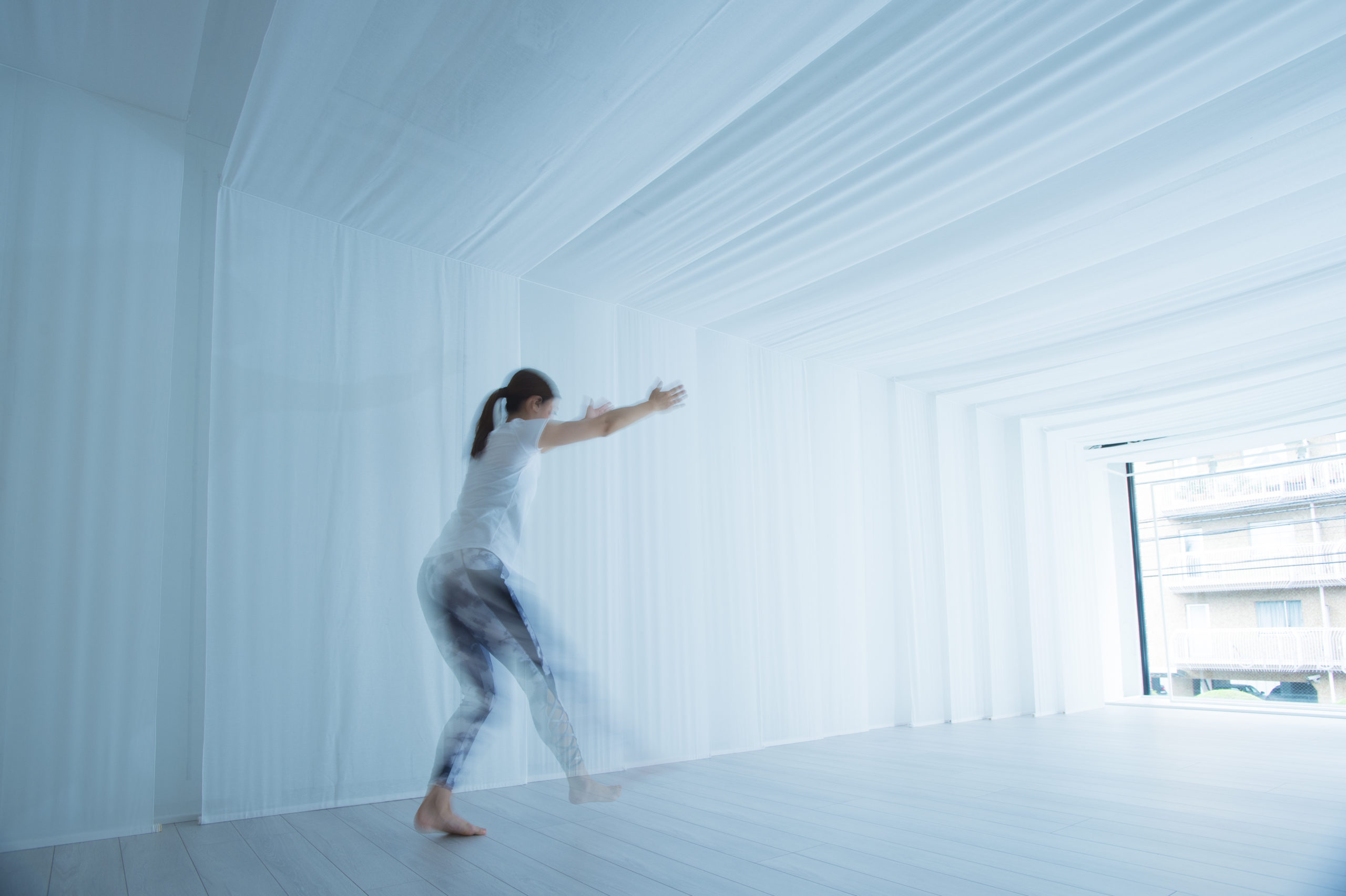
 @yoga life studio by J.C. Architecture, Japan
@yoga life studio by J.C. Architecture, Japan
This Japanese design studio redefines the spatial and inner journey of practicing yoga through a design that encourages transformation and boundary-pushing. The premise was to design a studio where mind and body can connect and where guests can anchor to their inner strength. To achieve this, soft materials and a pronounced focus on light were used to strengthen the interior’s feeling. The space is cool-toned and light-filled thanks to a large opening that looks onto the adjacent street. The interior aesthetic encourages contemplation, meditation and a deep focus on oneself through the practice of yoga.
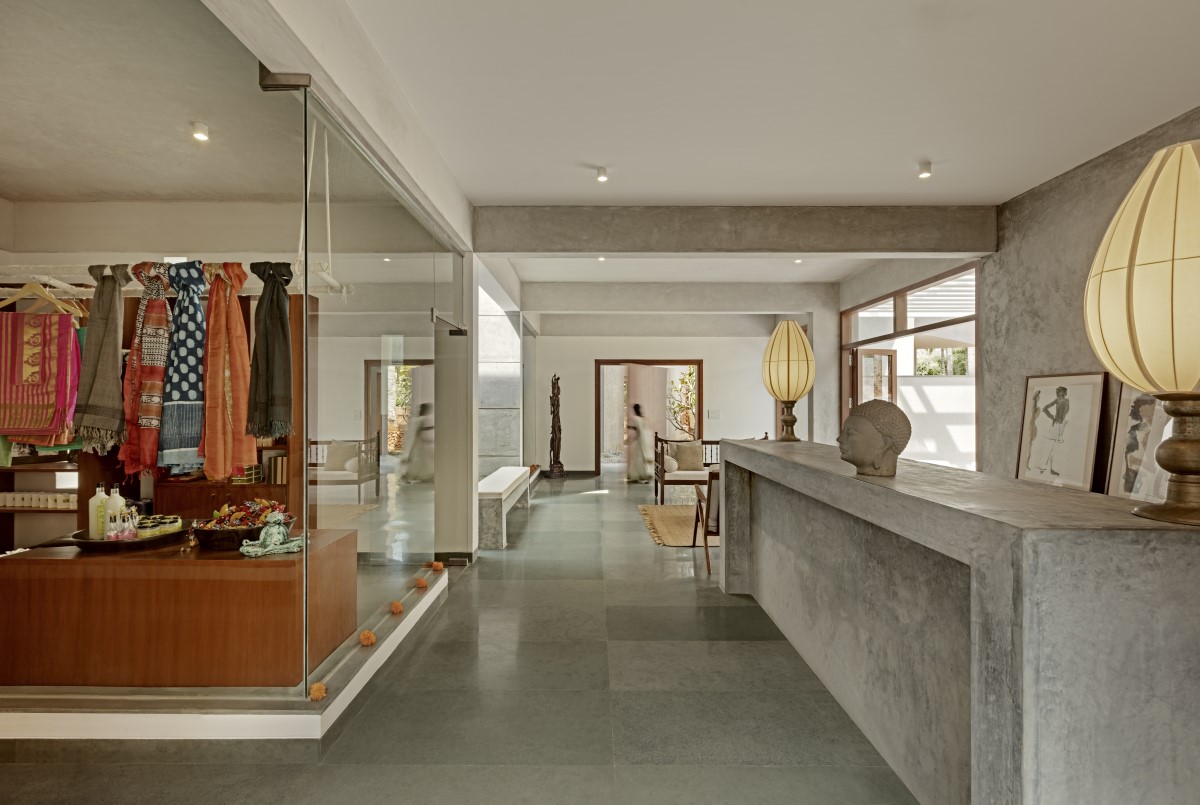
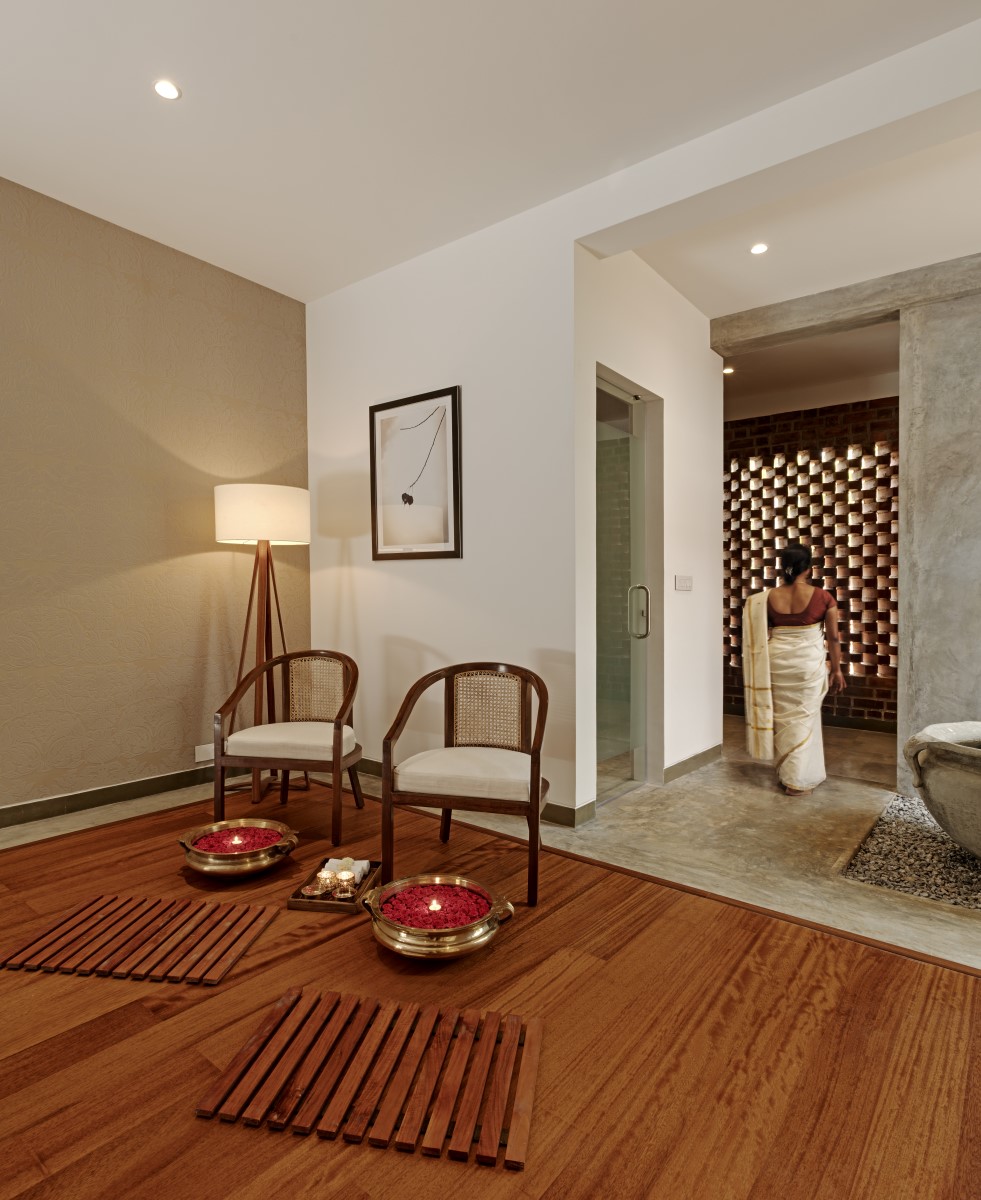 Shreyas Retreat by The Purple Ink Studio, Bengaluru, India
Shreyas Retreat by The Purple Ink Studio, Bengaluru, India
Shreyas Retreat is a dynamic wellness center that focuses on connecting its visitors to nature. The center was designed to create a smooth and relaxed spatial movement for its guests. The main space is half-submerged into the ground but remains light and airy through a deliberate play of light. To achieve this aesthetic, the design team incorporated hand-crafted jaali screens and several wood doors and openings which connect the exterior sun with the interior space.
The center deeply respects the private and communal spaces by tucking the individual consultation areas behind the central space. The large pavilion is located on the upper floor level and beams with natural sunlight thanks to the large openings which connect the space to the views on the east. Jaali screens are equally used in the Yoga and Meditation space to further the natural play of light and thus create differing yoga-practicing spaces depending on the time of day.
The judging process for Architizer's 12th Annual A+Awards is now away. Subscribe to our Awards Newsletter to receive updates about Public Voting, and stay tuned for winners announcements later this spring.





 @yoga life studio
@yoga life studio  House and Yoga Studio in Sant Cugat
House and Yoga Studio in Sant Cugat  Lighthouse Yoga School
Lighthouse Yoga School  SANSKRITI YOGA SPACE
SANSKRITI YOGA SPACE  Shreyas Retreat
Shreyas Retreat 
