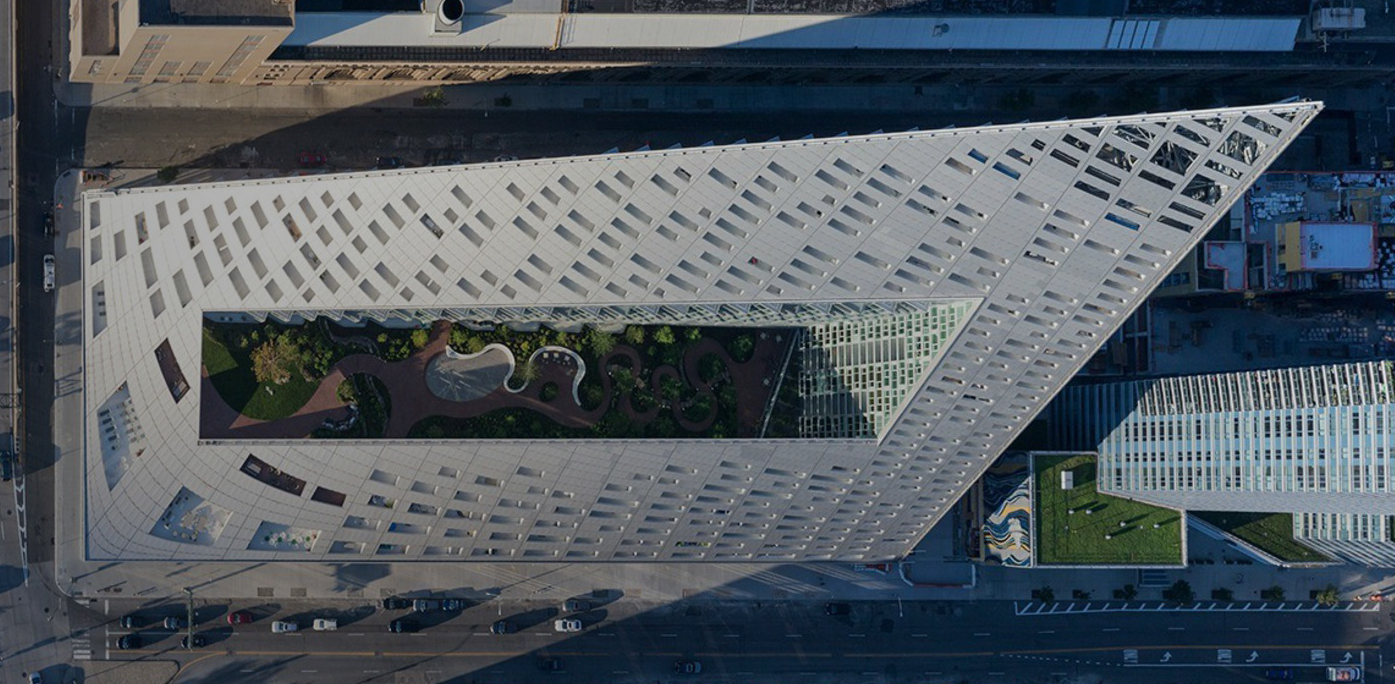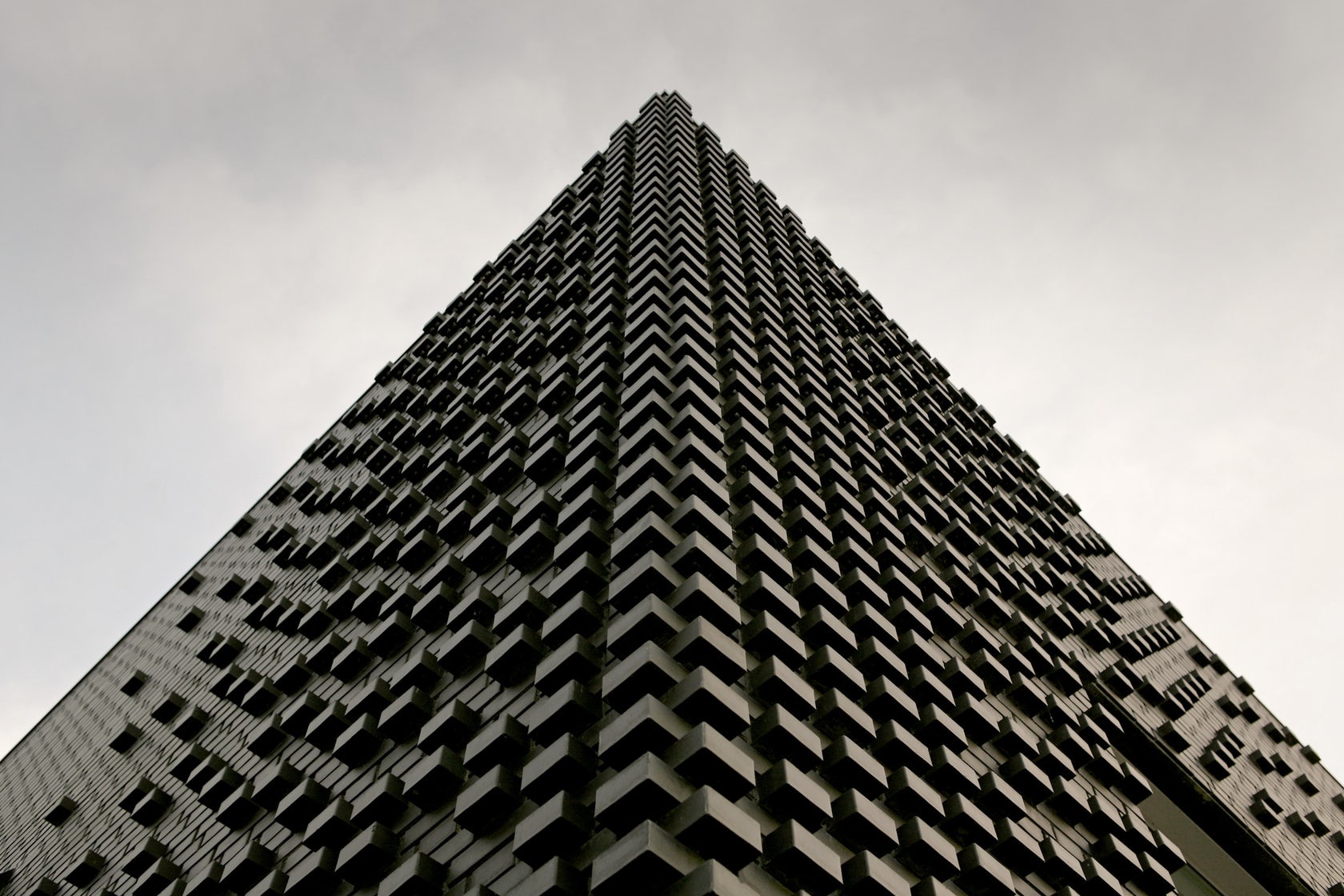The Final Entry Deadline for Architizer's 2025 A+Product Awards is Friday, January 24. Get your brand in front of the AEC industry’s most renowned designers by submitting today.
Specifying the perfect material can radically shape spatial experience. Holding true for interiors and façades alike, what we build with is often as important as how or what we build. Fiber cement cladding is a composite material that’s both durable and has multiple uses. Rot resistant, virtually fire-proof and impact resistant, the material is usually made with overlapping horizontal bands and requires very little maintenance.
Building upon our Equitone collection, we’re returning again to fiber cement cladding. As an entirely black and white collection, the following projects are formed with panel façades that serve to complement each building’s material palette. Constructed using diverse techniques, including sanding, perforation and fastening, the fiber cement panels create clean edges and simple forms. So sit back and prepare to jump back into fiber cement with these amazing projects:

© Abscis Architecten

© Abscis Architecten
City Square Mortsel by ABSCIS Architecten, Stadsplein, Mortsel, Belgium
City Square Mortsel combines a sustainable city square with an underground parking lot and a passive multifunctional building. Clad in gray fiber cement panels, the project was also made with wooden block windows to accent the gray façade.

© HGA

© HGA
Museum of Wisconsin Art by HGA Architectsand Engineers, West Bend, Wis., United States
The new Museum of Wisconsin Art (MOWA) was built with crisp triangular geometry and expansive glazing. The project’s façade was made with modular horizontal fiber cement panels in multiple shades of white.

© EFFEKT

© EFFEKT
Livsrum, Cancer Counselling Center by EFFEKT, Næstved, Denmark
As a transparent and free-flowing building, this counseling center encourages social interaction while respecting the need for privacy and autonomy. Clad in white fiber cement boards, the design also includes touches of vertically oriented timber for diverse sensory interactions between guests and the façade.

© Patkau Architects

© Patkau Architects
Linear House by Patkau Architects, Salt Spring Island, Canada
One of the primary site features of the Linear House is that it is bisected from east to west by a long row of mature Douglas fir trees. Other sides of the house include a hay field and orchard. The house helps to reinforce the cultural landscape to the south and the natural landscape to the north, as well as being able to transform into an open-air pavilion.

© REFRESH*DESIGN

© REFRESH*DESIGN
Northern Rivers Beach House by REFRESH*DESIGN, Australia
Designed around a subtropical climate, this private residence reinterprets the beach house through corrugated metal, fiber cement sheeting and timber elements. The project includes a cantilevered structure with living spaces resting above the ground on a suspended floor.

© Bohlin Cywinski Jackson

© Bohlin Cywinski Jackson

© Bohlin Cywinski Jackson
Kicking Horse Residence by Bohlin Cywinski Jackson, Golden, Canada
Located in the Canadian Rocky Mountains, Kicking Horse Residence was designed to accommodate larger family groups and directly connect to the landscape. Surrounded by an alpine forest and ski trail, the project was formed as a dense bar and open shell oriented to mountain views.

© Timothy Hursley

© Timothy Hursley
Garland Centerby Knowles Blunck Architecture in Fayetteville, Ark.; Photos byTimothy Hursley
A large mixed-use project, the Garland Center includes a car park, retail and the University of Arkansas Bookstore. The design carefully considers its “edge site” conditions and the pedestrian circulation along and through the project. It also makes use of recycled fiber cement board panels along the façade.

© Ziga Lovsin

© Ziga Lovsin
House M by SoNo arhitekti, Slovenia
Derived from standard architectural elements, House M is made from three elongated volumes clad in wood and fiber cement panels. The uniform façade and the form of the roof merge with dark and light material color shades and patterns.
The Final Entry Deadline for Architizer's 2025 A+Product Awards is Friday, January 24. Get your brand in front of the AEC industry’s most renowned designers by submitting today.




