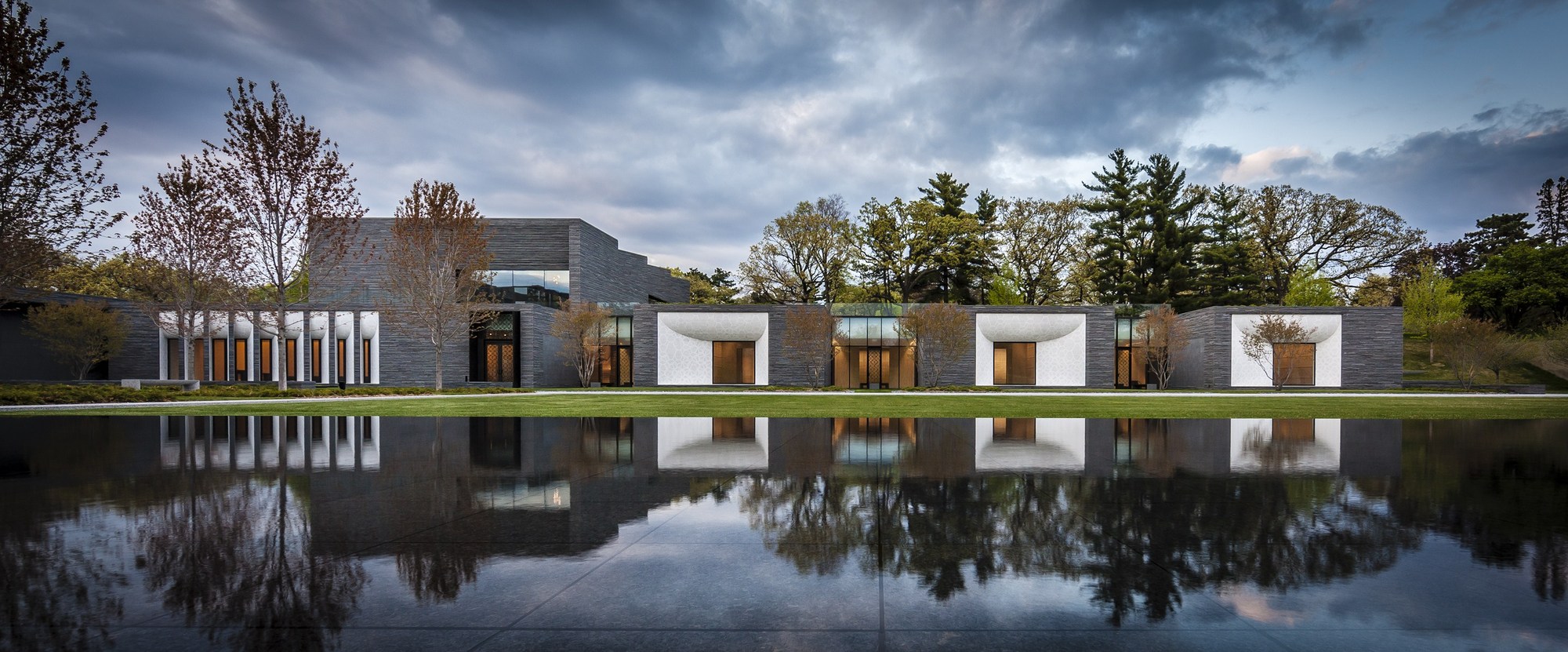Want to see your work published in “Architizer: The World’s Best Architecture,” a stunning hardbound book celebrating the most inspiring contemporary architecture from around the globe? Enter the A+Awards.
Look around you. What do you see? A building is not just a building anymore, right? We’re entering an era where architecture does more than simply exist structurally. More and more spaces are designed to tell a story, engaging with us on a profoundly emotional level. Welcome, my fellow creators, to the world of experiential architecture.
This new school of design invites us to ponder, question and explore the nature of our work. It pushes us to blend the tactile with the intangible, carving out spaces that aren’t just visually captivating but emotionally stirring. Every detail is part of the narrative, from the echo of laughter in a courtyard to the gentle whisper of the wind through a window.
It’s not just about crafting buildings anymore. It’s about creating a memorable journey within those spaces. This shift calls each of us, the architects and designers, to be more than mere aesthetics machines; we are now the curators of experience.
And who better to guide us through this brave new world than the architects we believe are the best of the best: A+Awards winners? These ten projects are more than mere structures; they are experiences, expertly crafted to embody and elevate the lives of those who enjoy them.
Taiga
By Park + Associates, Singapore
Popular Choice Winner, 11th Annual A+Awards, Restaurants (S <1000 sq ft)

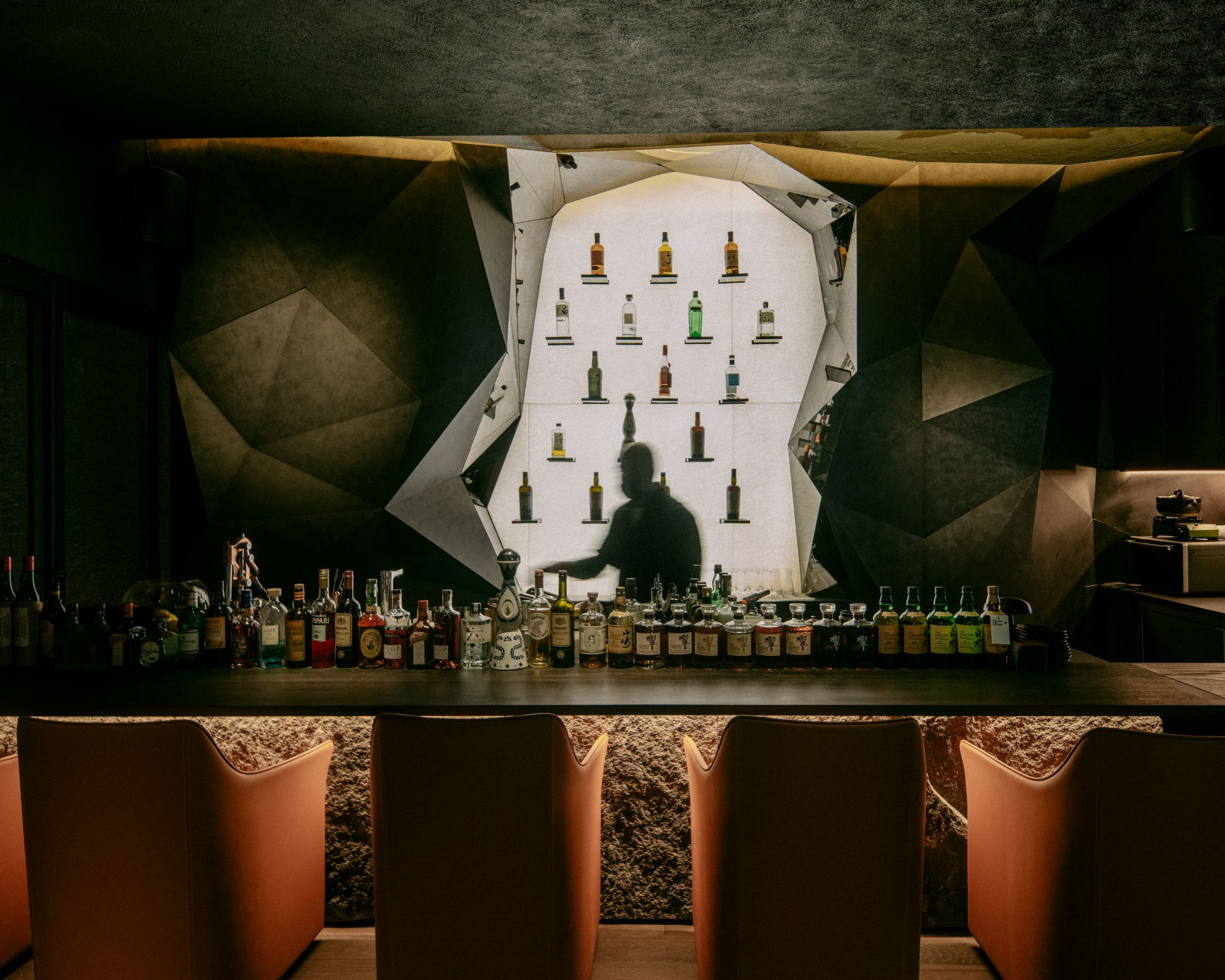
Taiga Omakase Restaurant by Park + Associates, Singapore Photographs by Khoo Guo Jie
Taiga, a creative endeavor by Park + Associates in Singapore’s Regent foyer, is more than a restaurant and bar. This 36-seat space, designed with careful consideration of its environment, begins its uniquely disguised entrance, hidden amongst a sculptural rockscape wall piece. The hidden entryway sets the stage for a journey of discovery, taking guests through a path that mimics ascending a mountain, culminating in the intimate setting of a sushi counter and sake bar.
Throughout this voyage, a careful selection of natural materials inspired by Japanese landscapes engages the senses and enhances the gastronomical experience. The result is a fusion of culture, art and architecture, delivering a narrative that is as engaging as it is unique.
Ling Ling
By Sordo Madaleno, CDMX, Mexico
Jury Choice, 11th Annual A+Awards, Restaurants (S <1000 sq ft)
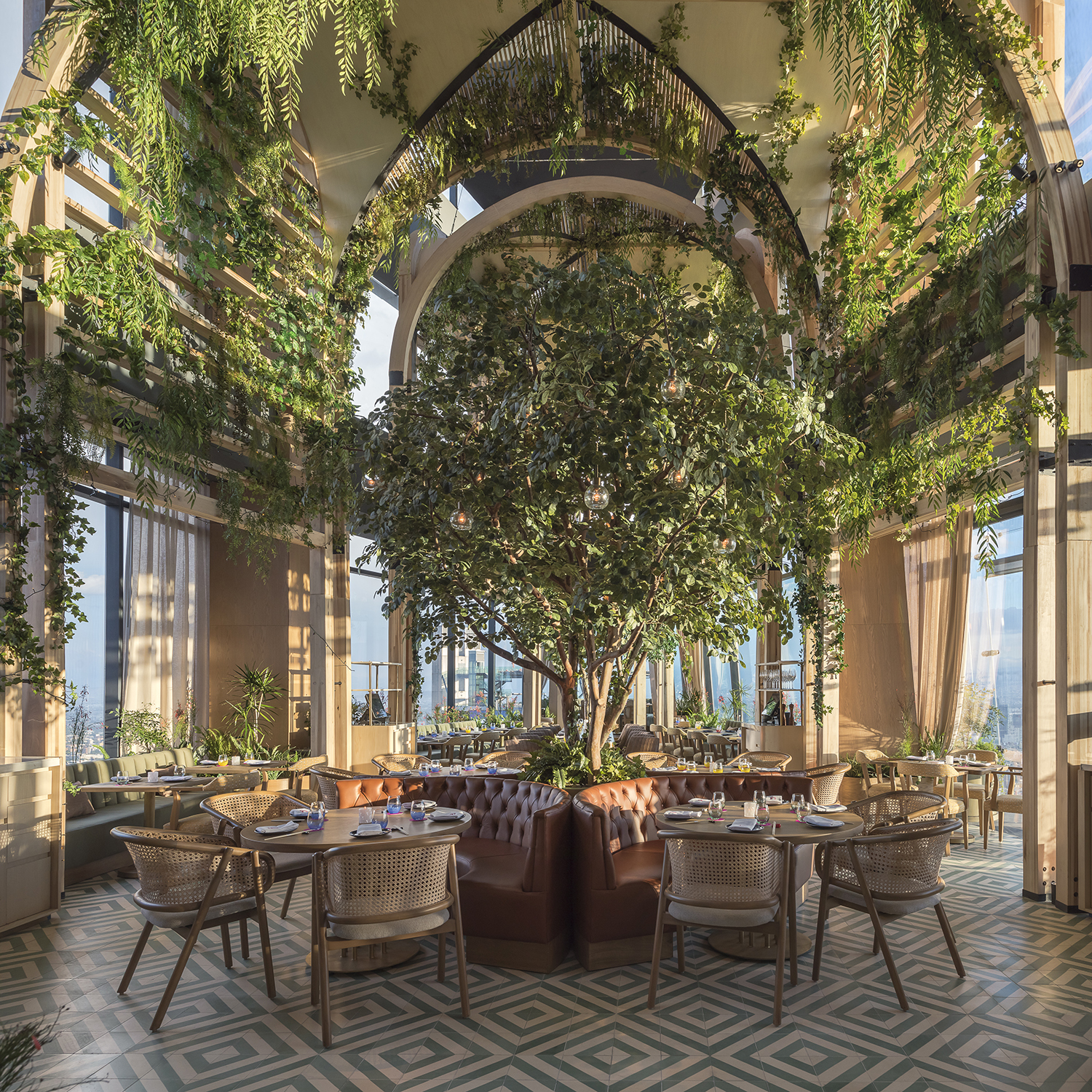
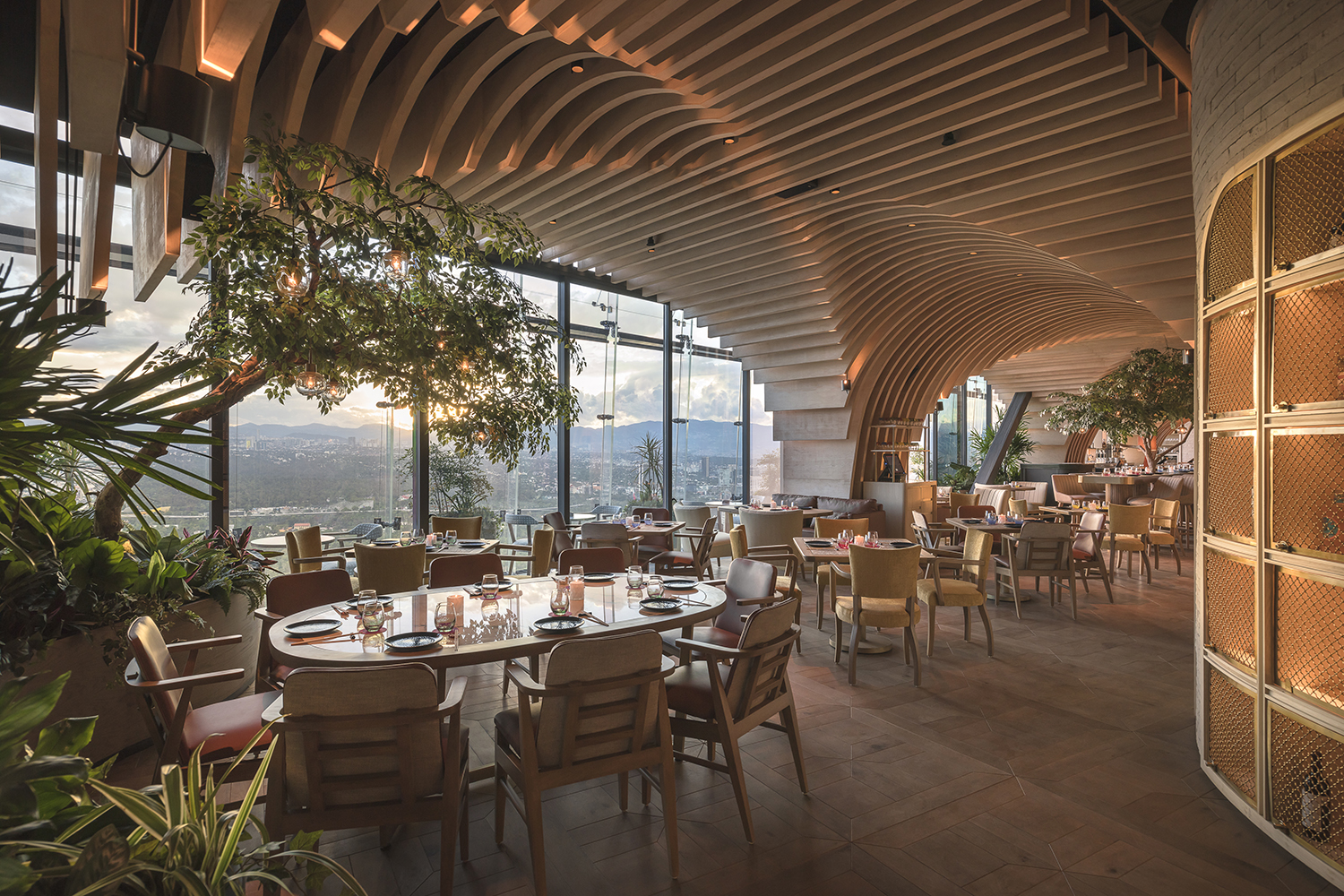
Ling Ling by Sordo Madaleno, CDMX, Mexico Photographs by LGM Studio
Sordo Madaleno’s Ling Ling restaurant, perched on the 56th floor of a Paseo de la Reforma skyscraper in Mexico City, serves as a masterclass in experiential architecture. The design strategy was fueled by the ambition to recreate the ambiance of a traditional Mexican courtyard in a soaring skyscraper. The practice answered the challenge of creating an earthly experience high above the ground by using elements like a porticoed structure, lush vegetation and soft illumination that mimics sunlight.
Spaces are intricately designed to elevate the restaurant experience. A terrace is enclosed by a dramatic glazed atrium that boasts expansive city views, and the dining room sits within a vaulted wooden structure. Each design decision aims to immerse guests in a serene, grounded ambiance amidst the city’s high-altitude hustle. This unique blend of indoor-outdoor design strategically crafts an immersive and continuous narrative from entrance to exit, masterfully extending guest engagement beyond the mere act of dining.
The Oatmeal Factory
By JSPA Design, Ningwu County, Xinzhou, China
Jury & Popular Choice Winner, 11th Annual A+Awards, Factories & Warehouses

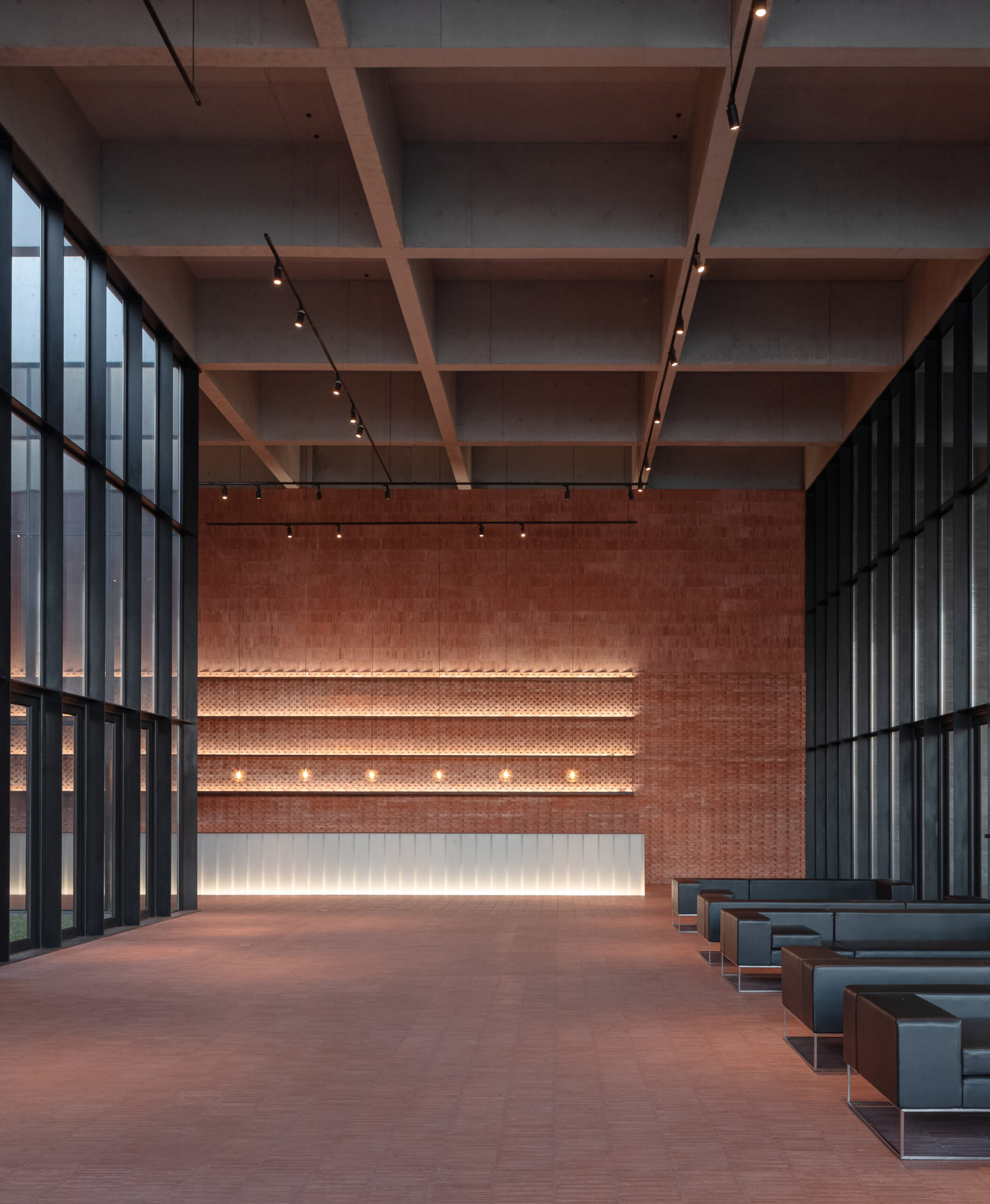
The Oatmeal Factory by JSPA Design, Ningwu County, Xinzhou, China Phothgraphs by Schran Images
Amidst the industrial landscape of Ningwu, Shanxi province, the Oatmeal Factory exists as a space with dual functions. The building must be a working factory and a visitor experience. Both must work in tandem and harmony without intersection. In this project, the choice of construction materials delineates the two functions while simultaneously carrying a powerful meaning.
On the one hand, installing grey bricks through local construction methods creates a deep relationship between the site and the worker’s heritage, embedding a sense of pride. Exposed concrete, on the other hand, emphasizes the modernity of the building and encourages learning and exploration.
Xi An Club
By gad, Yunnan, China
Jury Choice, 11th Annual A+Awards, Spa & Wellness

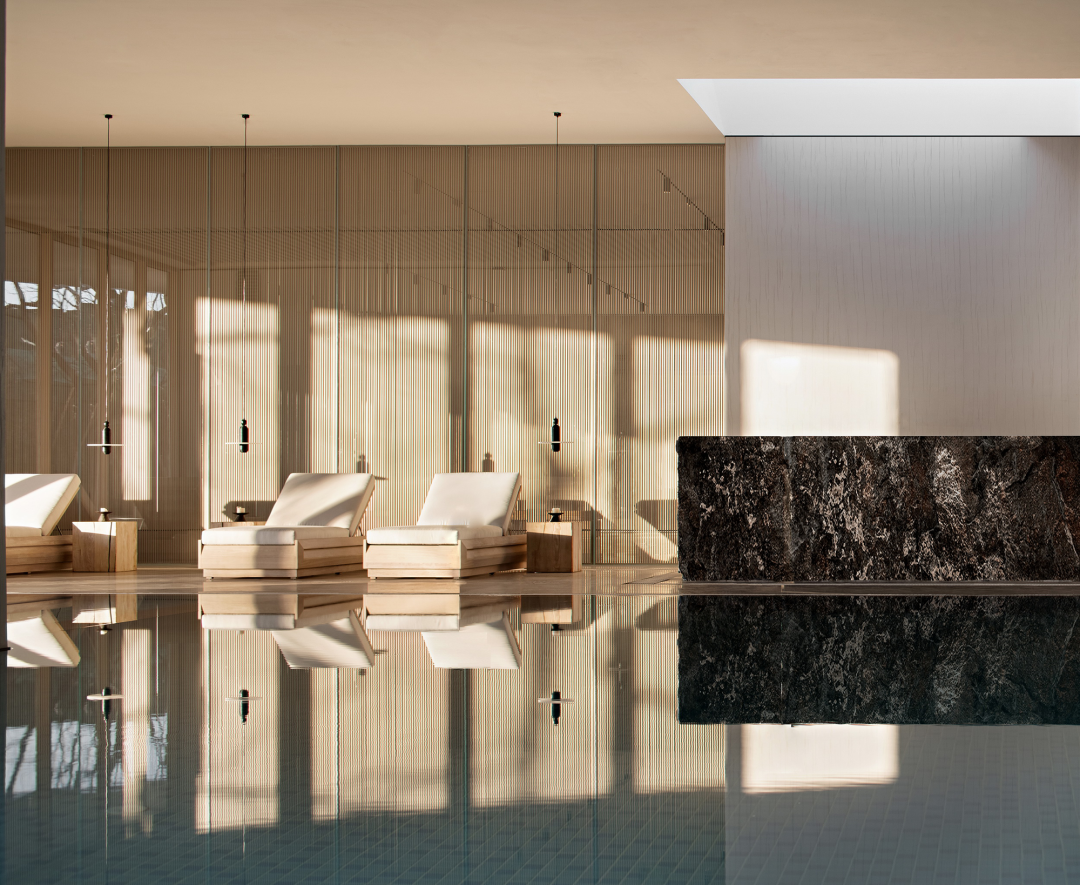
Xi An Club by gad Yunnan, China Photographs by Qiwen
Xi An Club offers an architectural experience that goes beyond the physical. By harnessing the power of the existing natural landscape, the design intertwines with the terrain’s dramatic height differences, cultivating a unique spatial experience. The design philosophy, driven by spatial purity, is embodied in the flowing interior pathways and cave-like spaces.
These spaces are bathed in natural light, filled with fresh air, and mimic the essence of the outdoors, offering visitors an immersive sensory journey that’s as tactile and atmospheric as visual. The fusion of architecture with the natural landscape in this hospitality center offers a compelling experience, making one feel wholly enveloped by nature while inside.
Notre-Dame College Gymnasium
By ACDF Architecture, Montreal, Canada
Jury Winner, 11th Annual A+Awards, Gyms & Recreation Centers
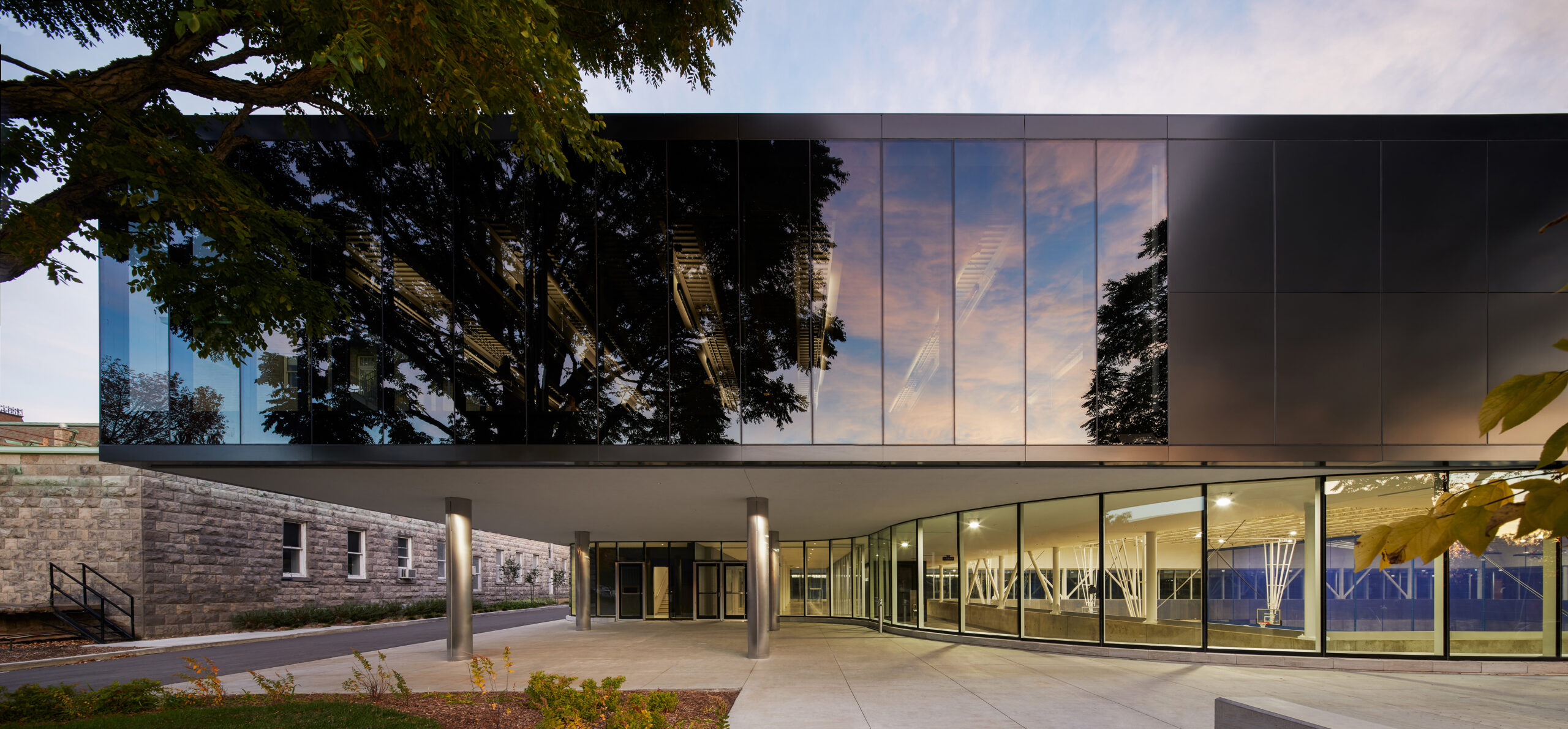
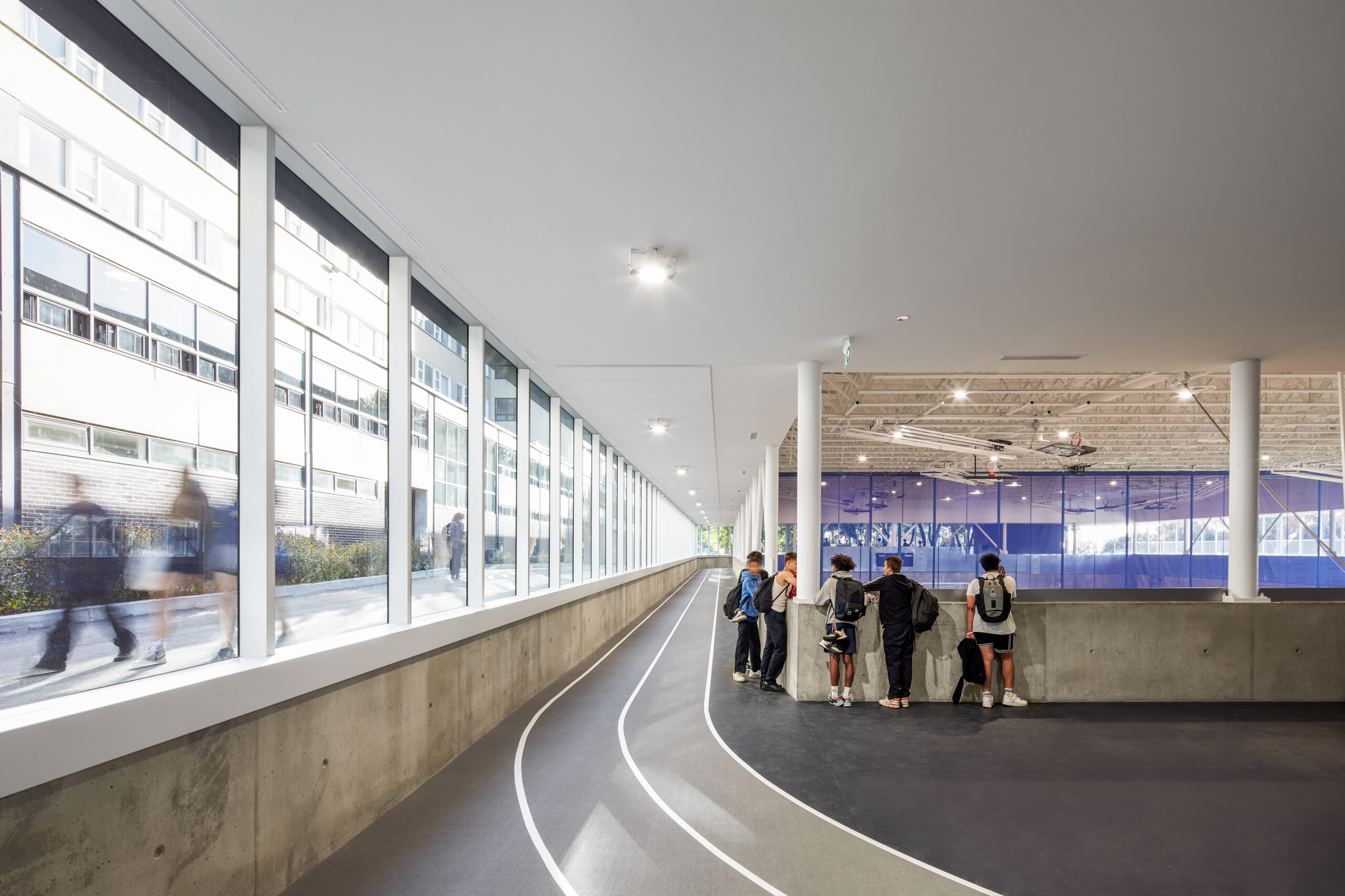
Notre-Dame College Gymnasium by ACDF Architecture, Montreal, Canada
In Montreal’s Collège Notre-Dame, the new athletic and cultural center by ACDF Architecture boldly reimagines the school gymnasium experience. Drenched in daylight and cocooned in nature, this vibrant hub offers a unique journey through physical and cultural discovery. Subterranean gymnasiums and cloakrooms provide an intriguing, tucked-away retreat, while a high-level athletics track offers panoramic landscape views.
Upstairs, multi-functional rooms serve as dynamic stages for dance, theatre and fencing, engendering an immersive and diverse spectacle. This design doesn’t just facilitate activities, it promotes them by encouraging engagement from the student body, ultimately fostering a sense of inclusivity, camaraderie and diversity that pulses throughout the entire campus.
Zöldike Nursery
By Archikon Architects, Budapest, Hungary
Popular Choice Winner, 11th Annual A+Awards, Kindergartens

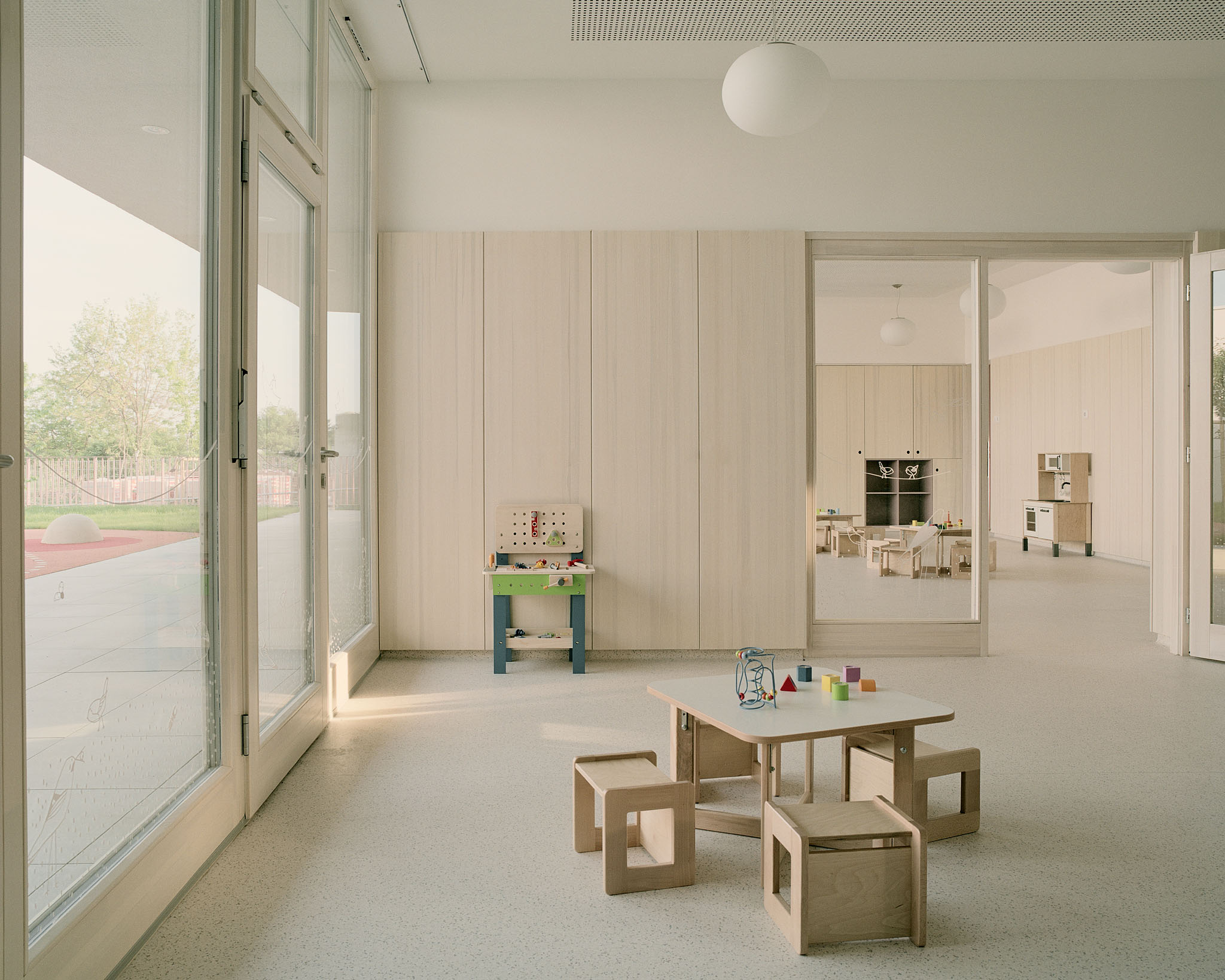
Zöldike Nursery by Archikon Architects, Budapest, Hungary Photographs by Balazs Danyi
Immersing little explorers in a narrative stitched from history and play, Zöldike Nursery in Budapest is a testament to inventive experiential design. This playful wonderland hints at the locale’s subterranean past; renovated cellar flues, now playground fixtures, spark curiosity. A thoughtful layout navigates natural slopes, creating sun-kissed spaces that engage young senses.
Quality interiors encourage the thrill of discovery, presenting many tactile experiences. Low-set windows craft child-sized viewing portals to the world, while the overall design effortlessly marries playful exploration and cultural echoes, making every day an adventure for the curious minds of the future.
Bronx Children’s Museum
By O’Neill McVoy Architects, The Bronx, NY, United States
Popular Choice, 11th Annual A+Awards, Educational Interiors

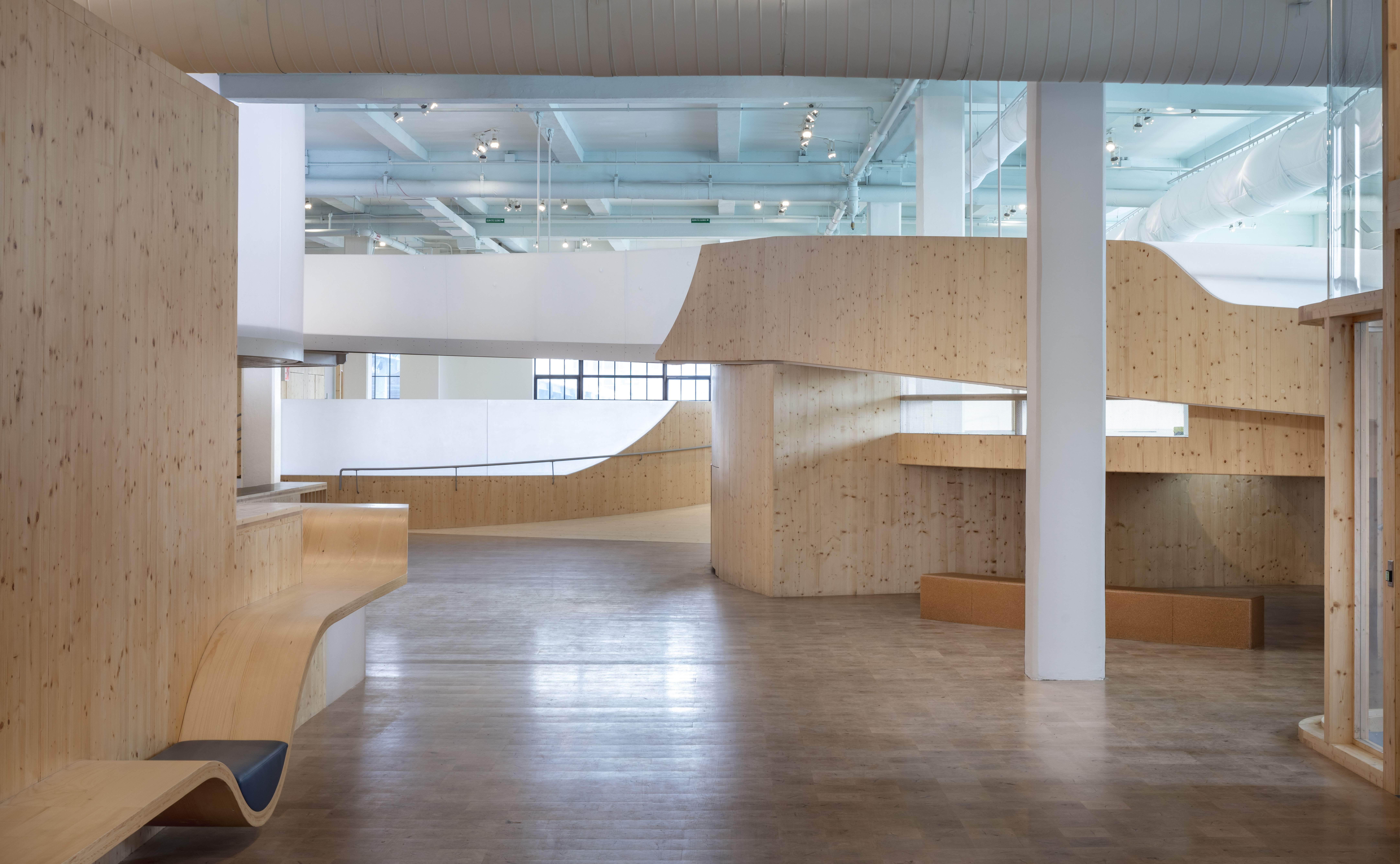
Bronx Children’s Museum by O’Neill McVoy Architects, The Bronx, Bronx County, NY, United States Photographs by Paul Warchol.
The Bronx Children’s Museum, designed by O’Neill McVoy Architects, is the epitome of a sensorial journey. With fluid, organic forms, the space is crafted as a child-centric environment that bridges urbanity and nature. The visitor’s path, defined by undulating partitions, creates a sense of discovery and connection, where each exhibit is a new chapter.
The succession of spaces, rising gradually towards the river-facing windows, culminates in an interactive ‘Cloud’ mezzanine, making the journey itself an integral part of the museum experience. Drawing on tactile materials like wood and recycled acrylic, the museum nurtures an immersive, multisensory experience, redefining learning through experiential design.
Callington Mill Distillery
By Cumulus Studio, Oatlands, Australia
Jury Winner, 11th Annual A+Awards, Gyms & Recreation Centers
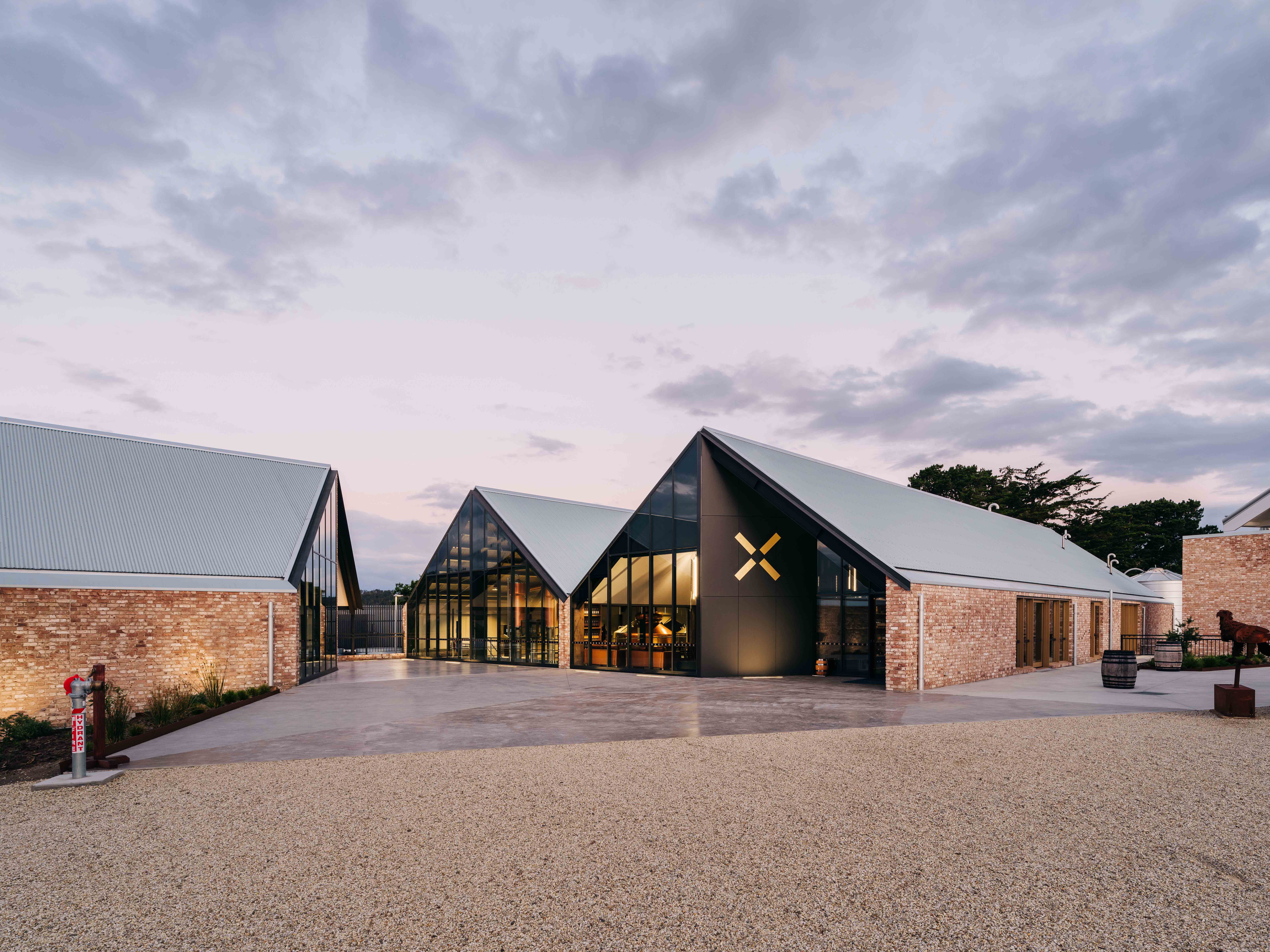
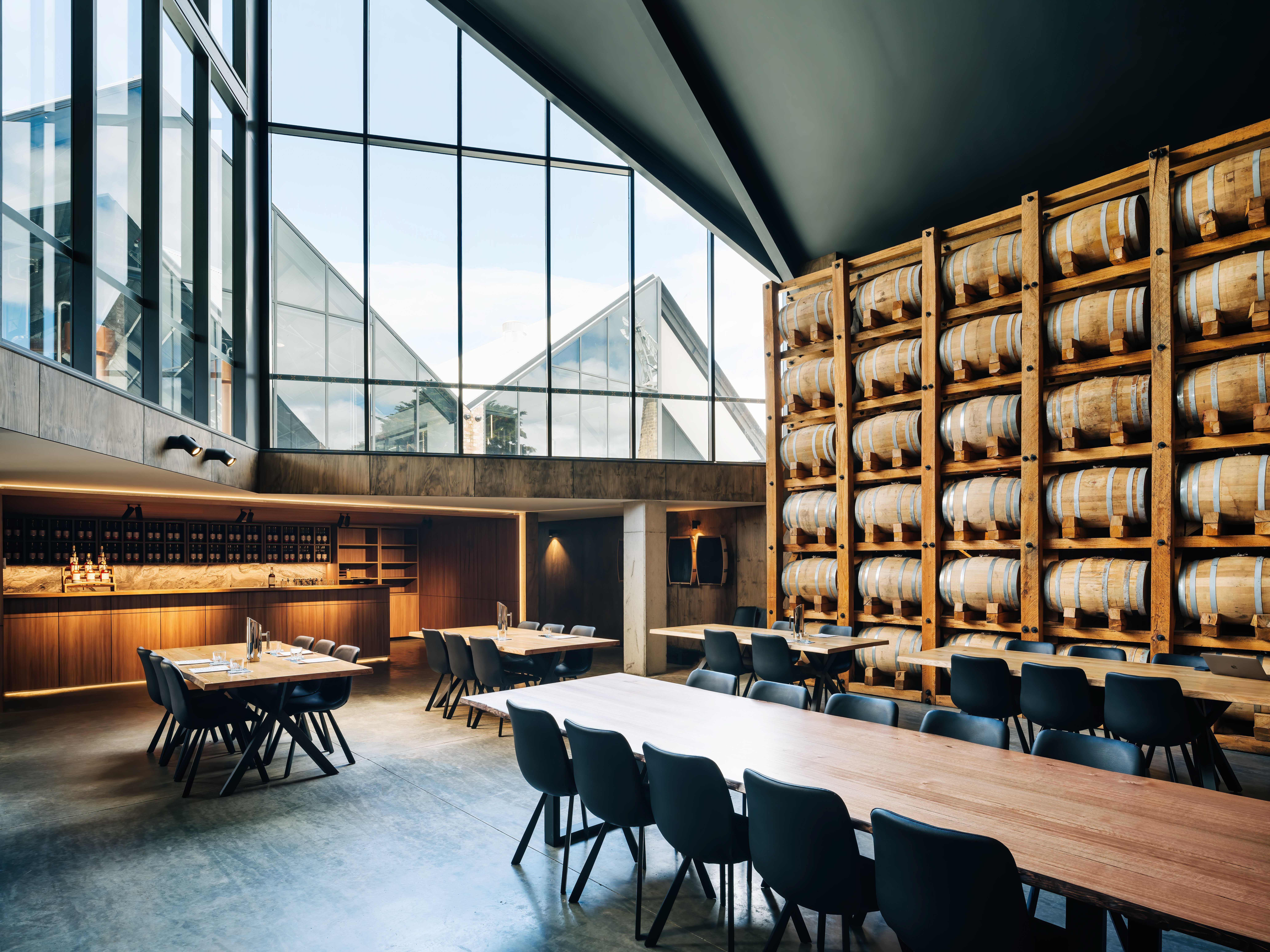
Callington Mill Distillery by Cumulus Studio, Oatlands, Australia Photographs by Adam Gibson
Distillery design is fast becoming one of the most prominent areas of experiential design and architecture. Callington Mill Distillery, designed by Cumulus Studio, offers an enchanting blend of tradition and innovation in Tasmania’s historic Oatlands. The distillery design balances heritage aesthetics with a modern transparency, employing traditional materials in a minimalist style.
The journey through the space is central to the design, as visitors explore whisky-making from an elevated viewpoint, culminating in the enchanting ‘angel’s share’ in the barrel room. This immersive approach forms an emotional bond with the visitors, making them part of the whisky-crafting process. It’s a fully functional distillery transformed into an interactive narrative that rises beyond the taste of whisky.
Bay Area Research Company
By SkB Architects, CA, United States
Jury & Popular Choice Winner, 11th Annual A+Awards, Commercial Interiors (>25,000 sq ft.)
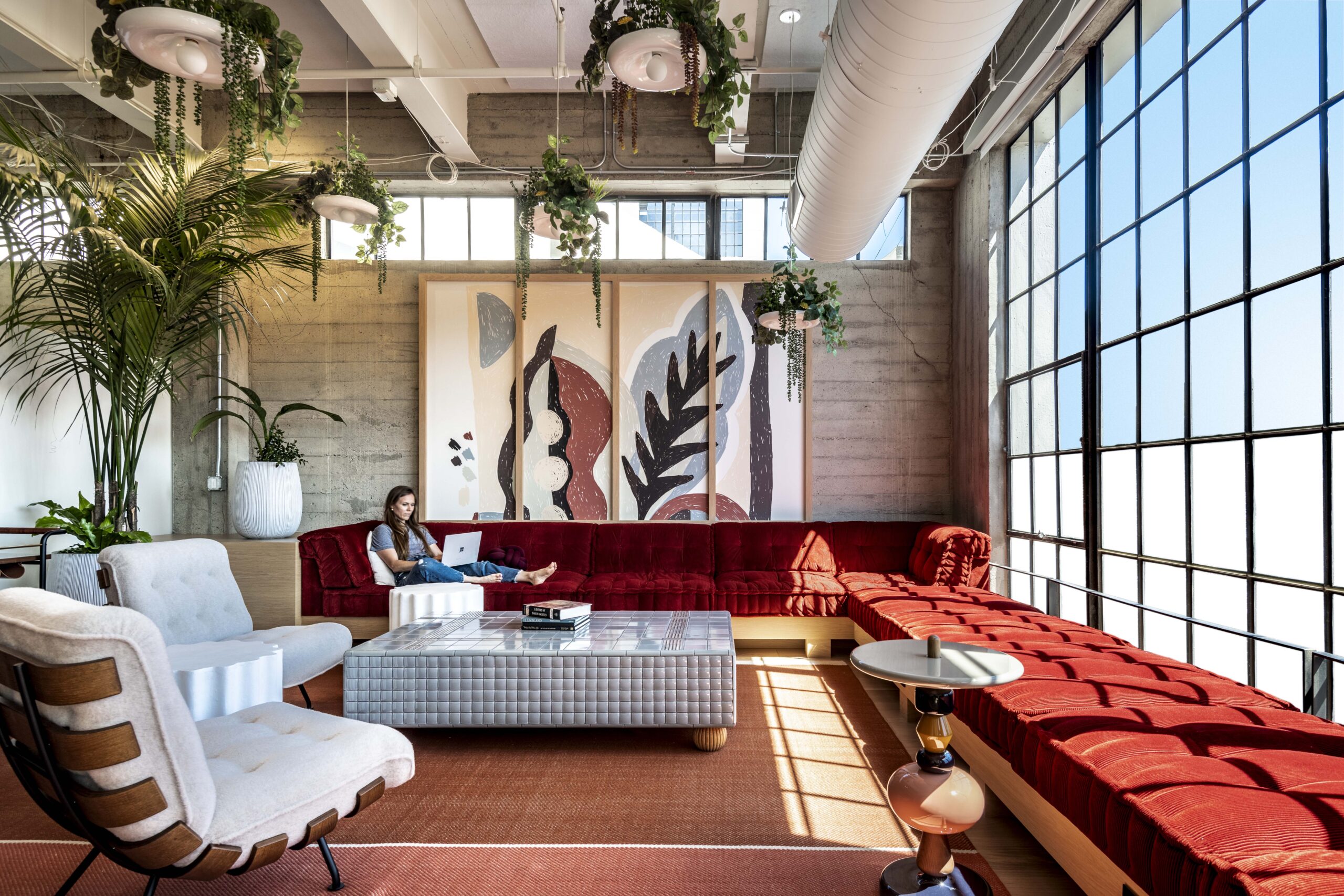

Bay Area Research Company by SkB Architects, CA, United States
SkB Architects’ design for the Bay Area Research Company bridges science, art and technology with human-centered design. The core of their experiential strategy is the creation of a “better-than-home” environment. A playful flow of buildings, multi-functional spaces and character rooms blend seamlessly, each embodying the dichotomies of hard/soft and dark/light.
Inspired by the idea of home, the design offers a varied and adaptable selection of work environments that encourage creativity and innovation through the freedom to choose one’s workspace. Lush greenery, private work labs and miscellaneous communal amenities invite workers to engage with the space, inspiring evolution over time.
Want to see your work published in “Architizer: The World’s Best Architecture,” a stunning hardbound book celebrating the most inspiring contemporary architecture from around the globe? Enter the A+Awards.

