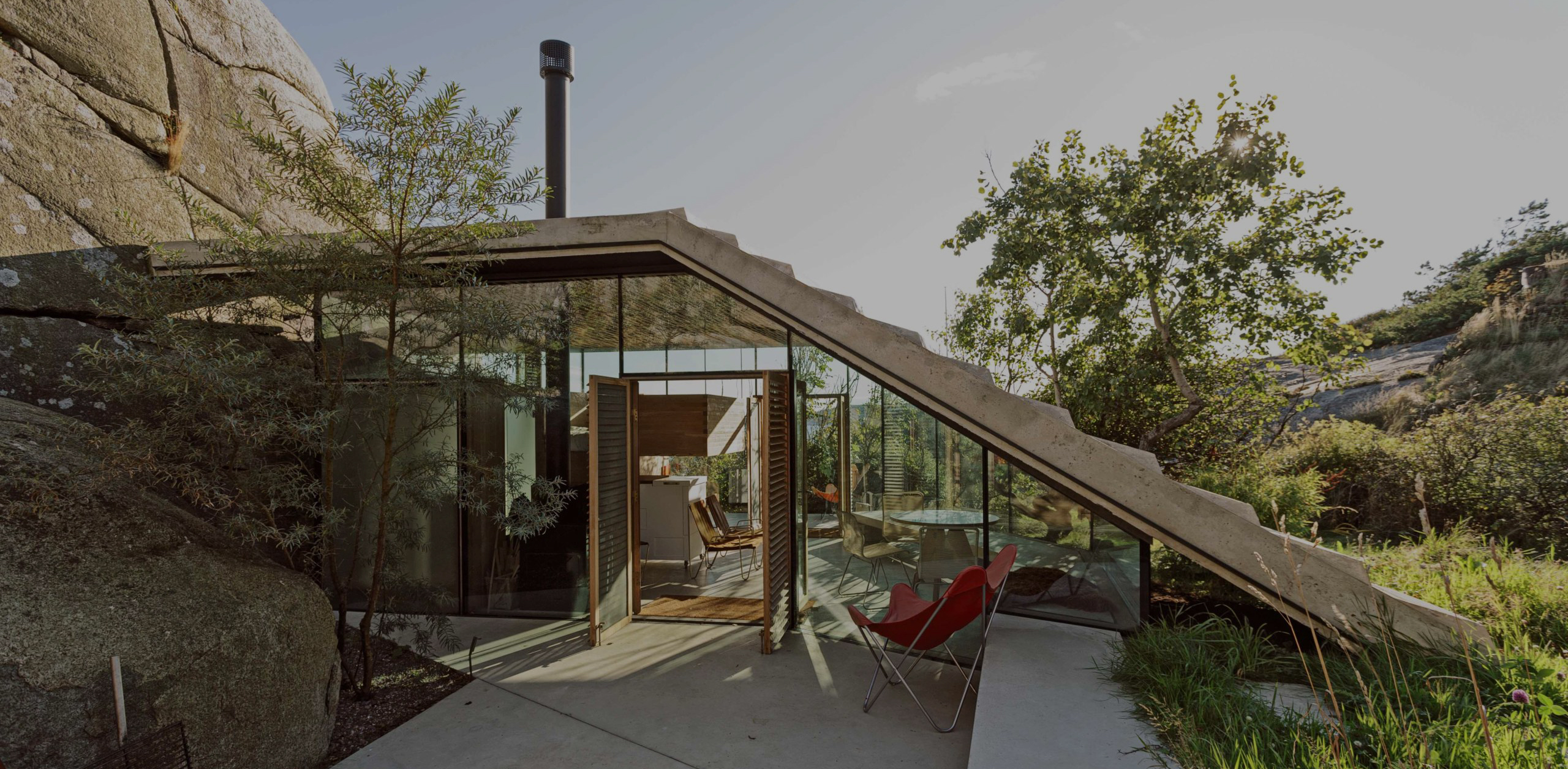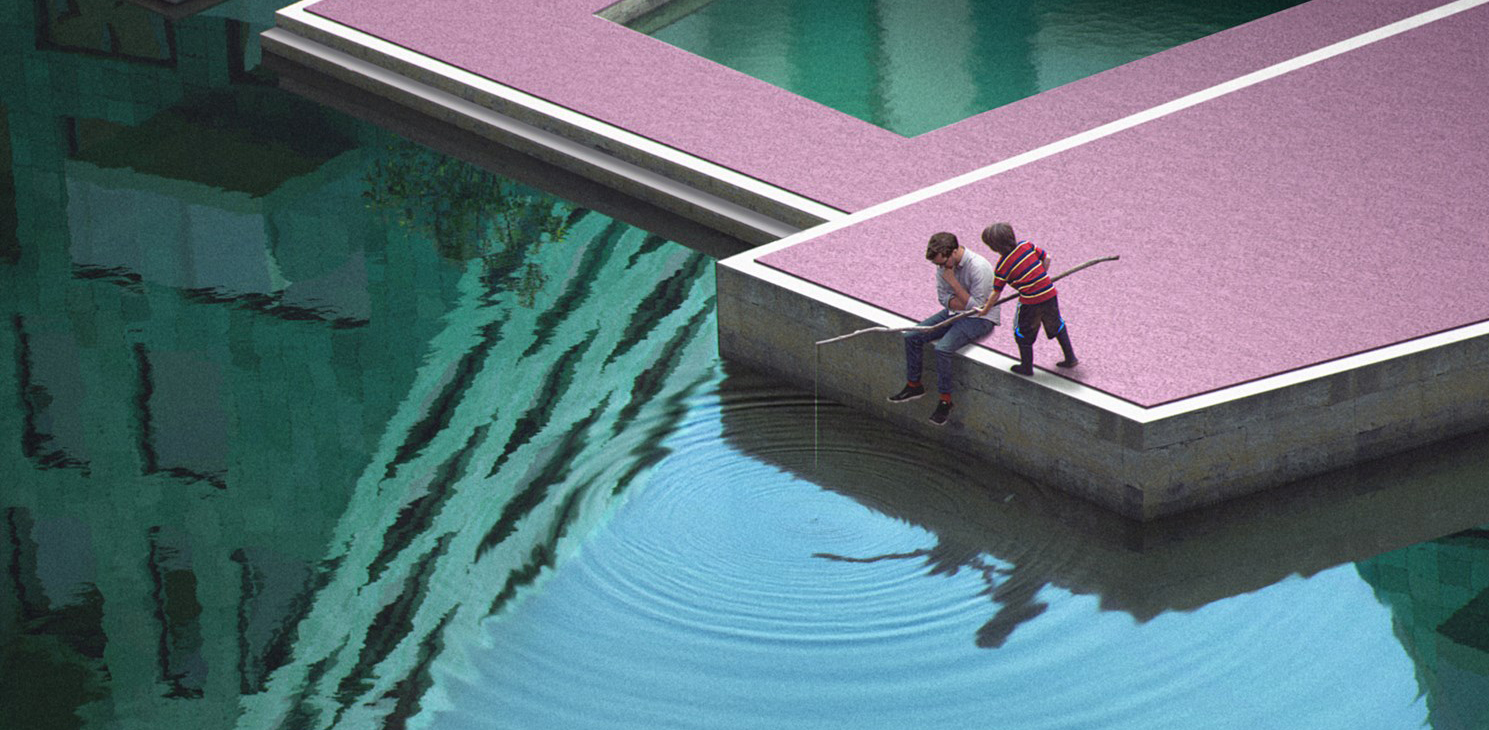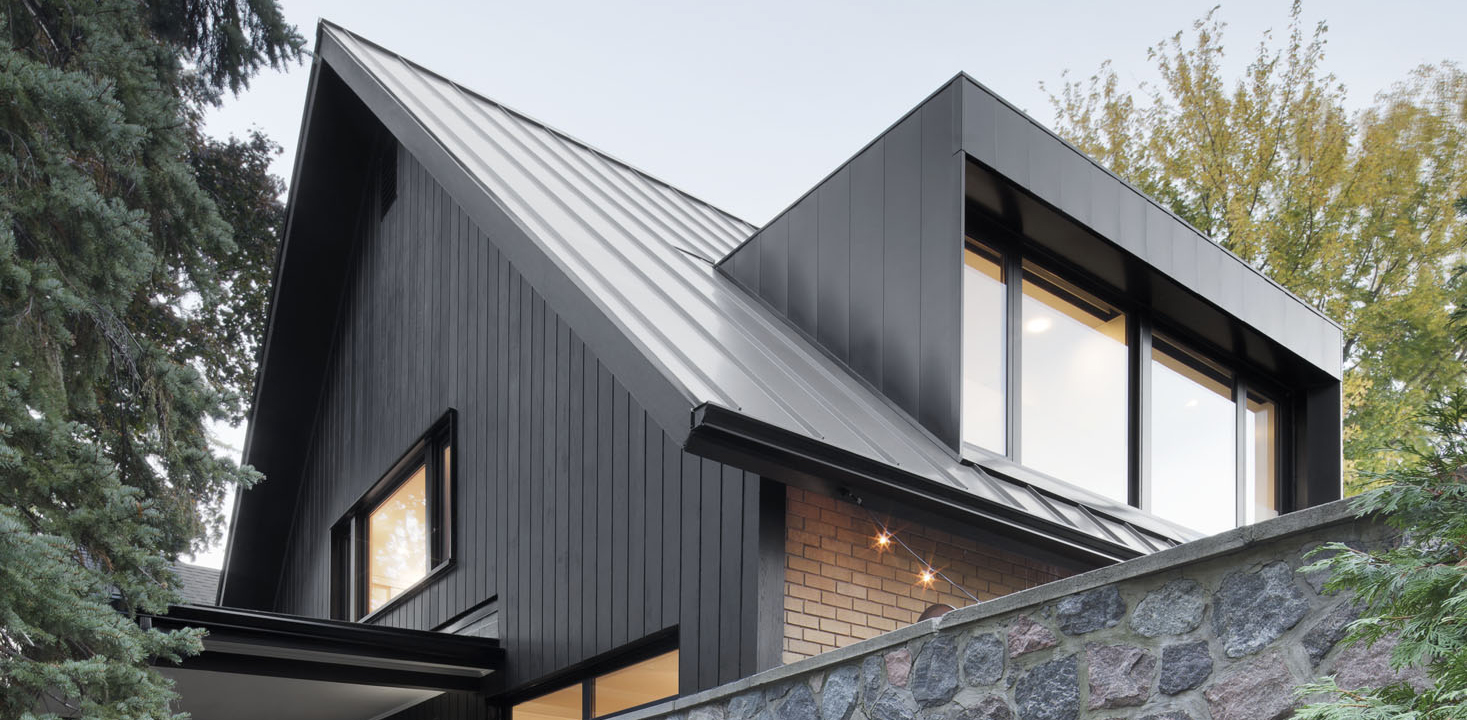Want to see your work published in “Architizer: The World’s Best Architecture,” a stunning hardbound book celebrating the most inspiring contemporary architecture from around the globe? Enter the A+Awards.
In an era where space is regarded as the ultimate luxury, tiny living is a trend that keeps fighting back. Embracing the idiom “good things come in small packages,” a host of architects, designers and buyers are determined to highlight that although ample space might be a welcome luxury, it is certainly not a necessity.
Annually increasing in popularity, small homes have become a premium asset for several reasons. The tiny house movement has burgeoned in the last decade, as primarily young 20- and 30-somethings opt for the lifestyle of location over spacious suburbia — from city center studios to hillside shacks, prefab pods to sleek sanctuaries. The array of unique small homes popping up worldwide are astonishing, intelligent, and most importantly, perfectly proportioned. The pandemic, as with most things, accelerated this trend.
To celebrate the art of small living design, we’ve compiled a list of our favorite A+Awards Winners from the last decade, whose tiny homes have paved the way for the designs of today.
2012-13: House In Travessa Do Patrocínio
Manuel Tojal Architects | Lisbon, Portugal
Popular Choice, 2013 A+Awards, Single Family Home
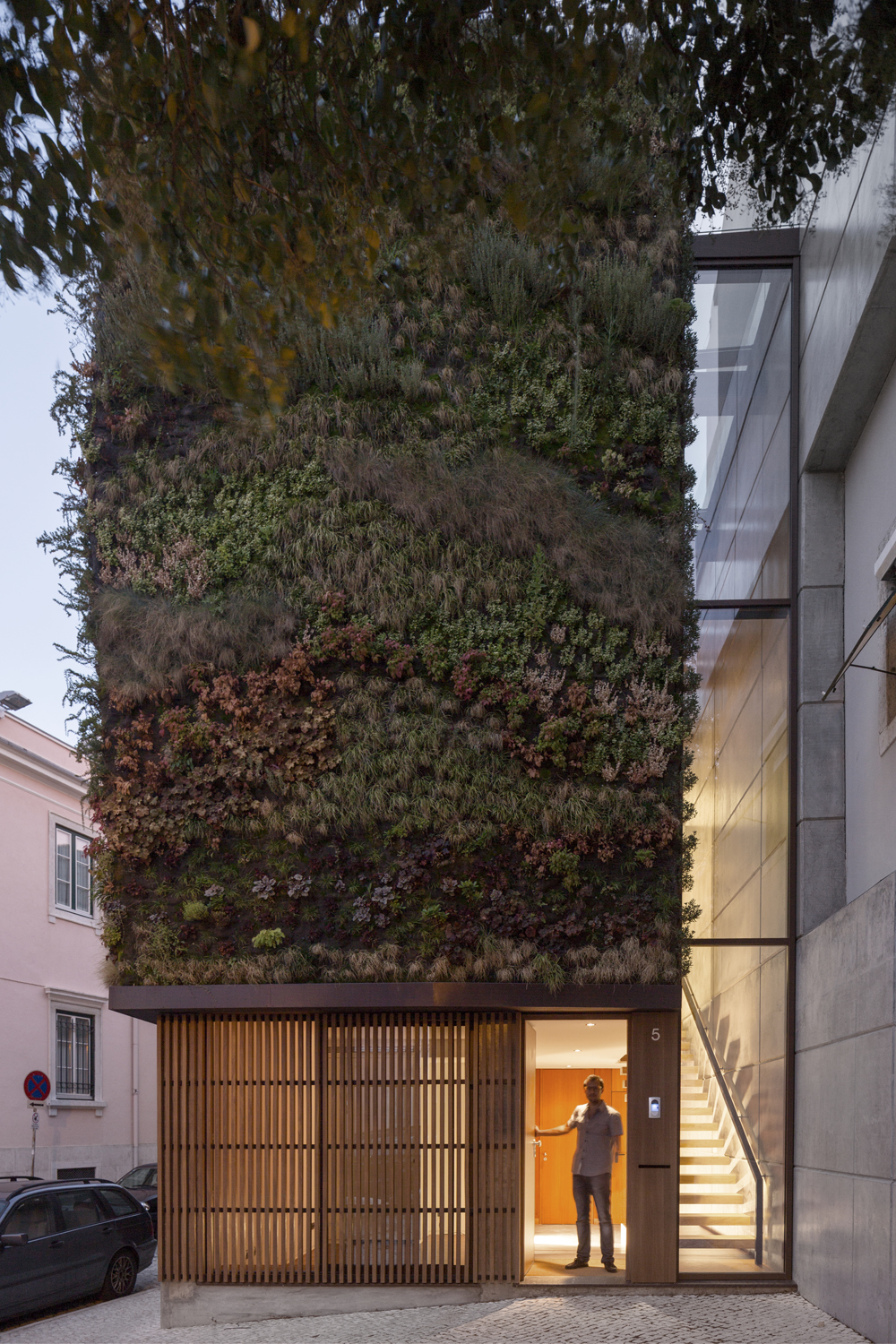
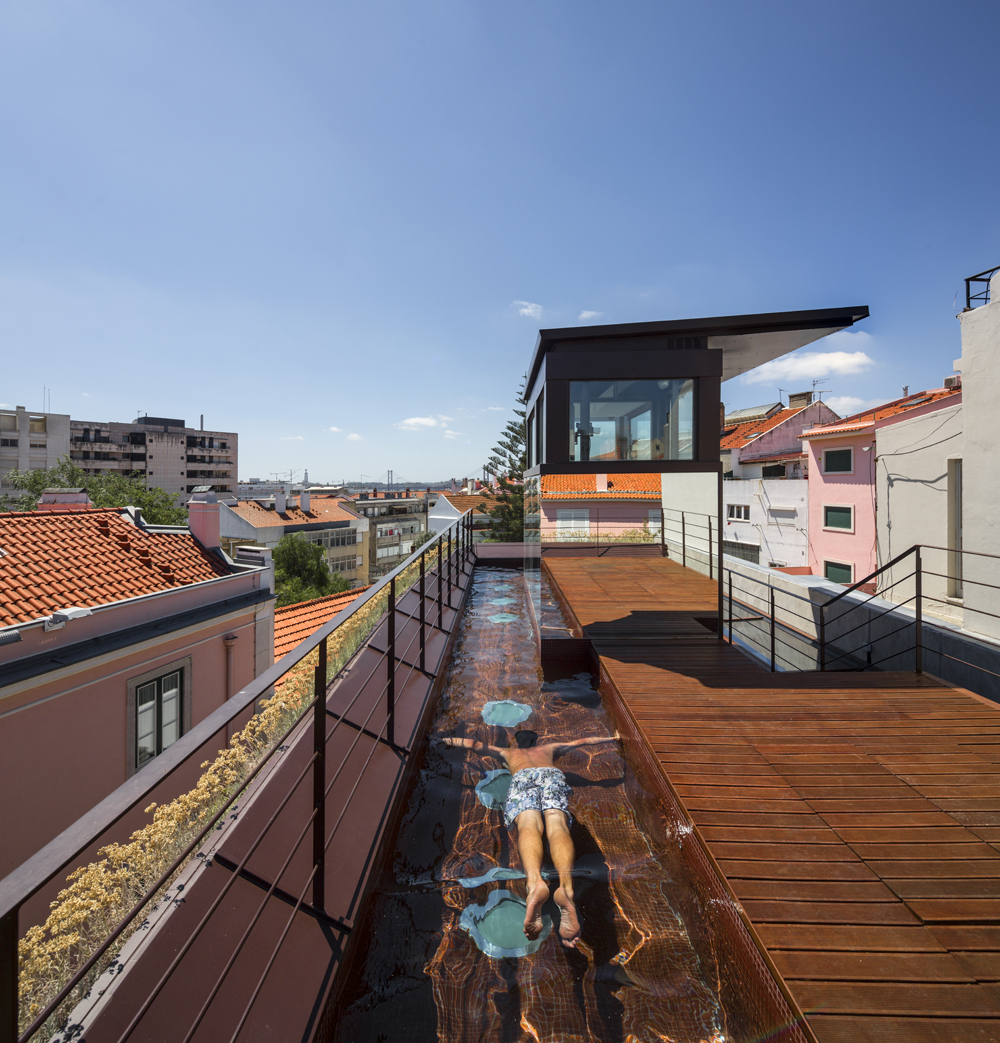 House in Travessa de Patrocinio is a one-of-a-kind property. A far cry from the traditional Lisbon’s typical gabled home, the property is wrapped with a fragrant vertical garden. This greenery spans all four stories and includes twenty-five different Iberian and Mediterranean plant species.
House in Travessa de Patrocinio is a one-of-a-kind property. A far cry from the traditional Lisbon’s typical gabled home, the property is wrapped with a fragrant vertical garden. This greenery spans all four stories and includes twenty-five different Iberian and Mediterranean plant species.
A single staircase spans one side of the house, connecting all three floors and the roof terrace to a pool that boasts incredible views of the city landscape. The building is tall and narrow; however, an internal courtyard in the heart of the house brings light to the interior, enhancing the main entrance and creating an indoor/outdoor relationship.
2014: Portable Home ÁPH80
ÁBATON Architects | Madrid, Spain
Popular Choice, 2014 A+Awards, Single Family Home XS <1,000 sq ft
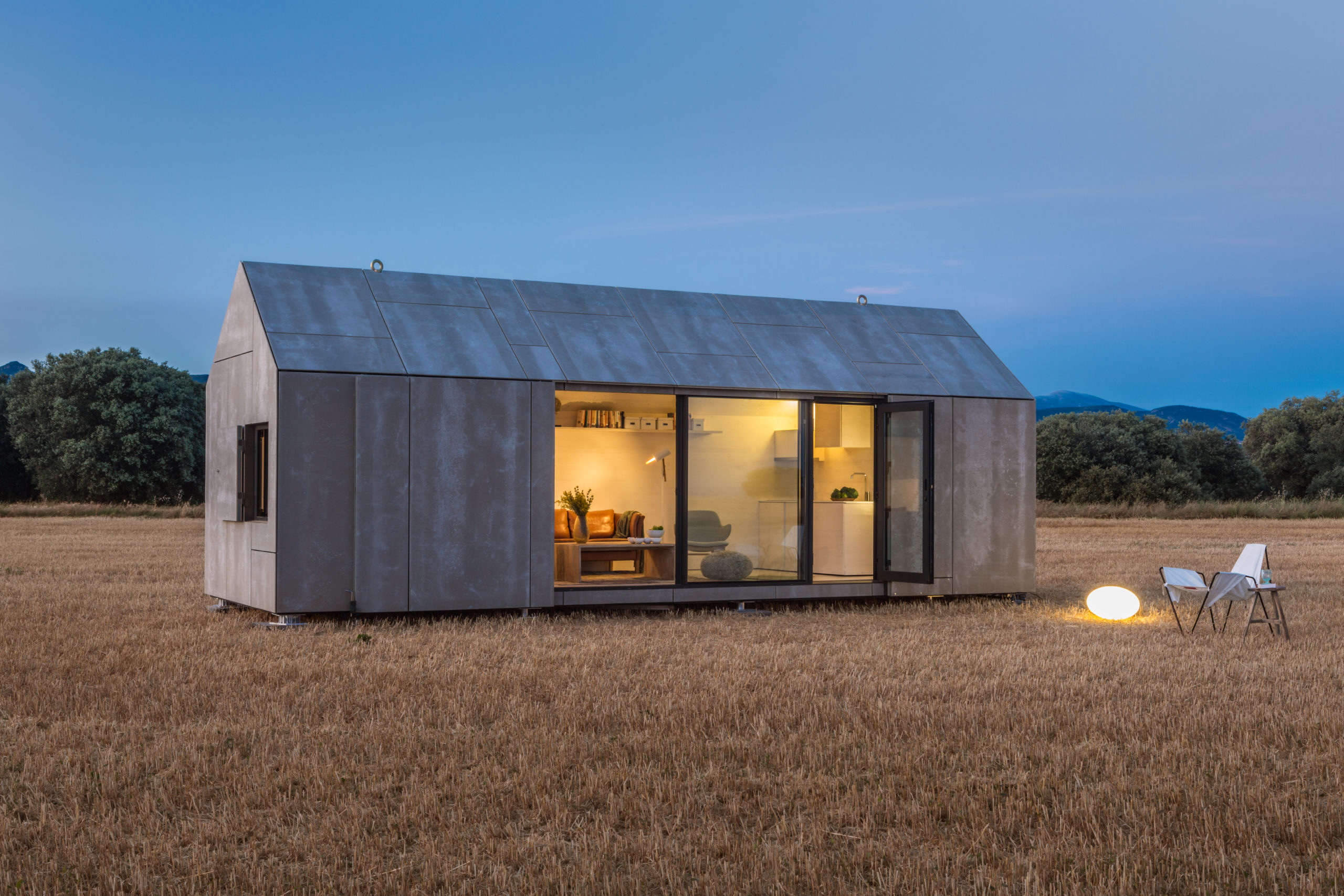
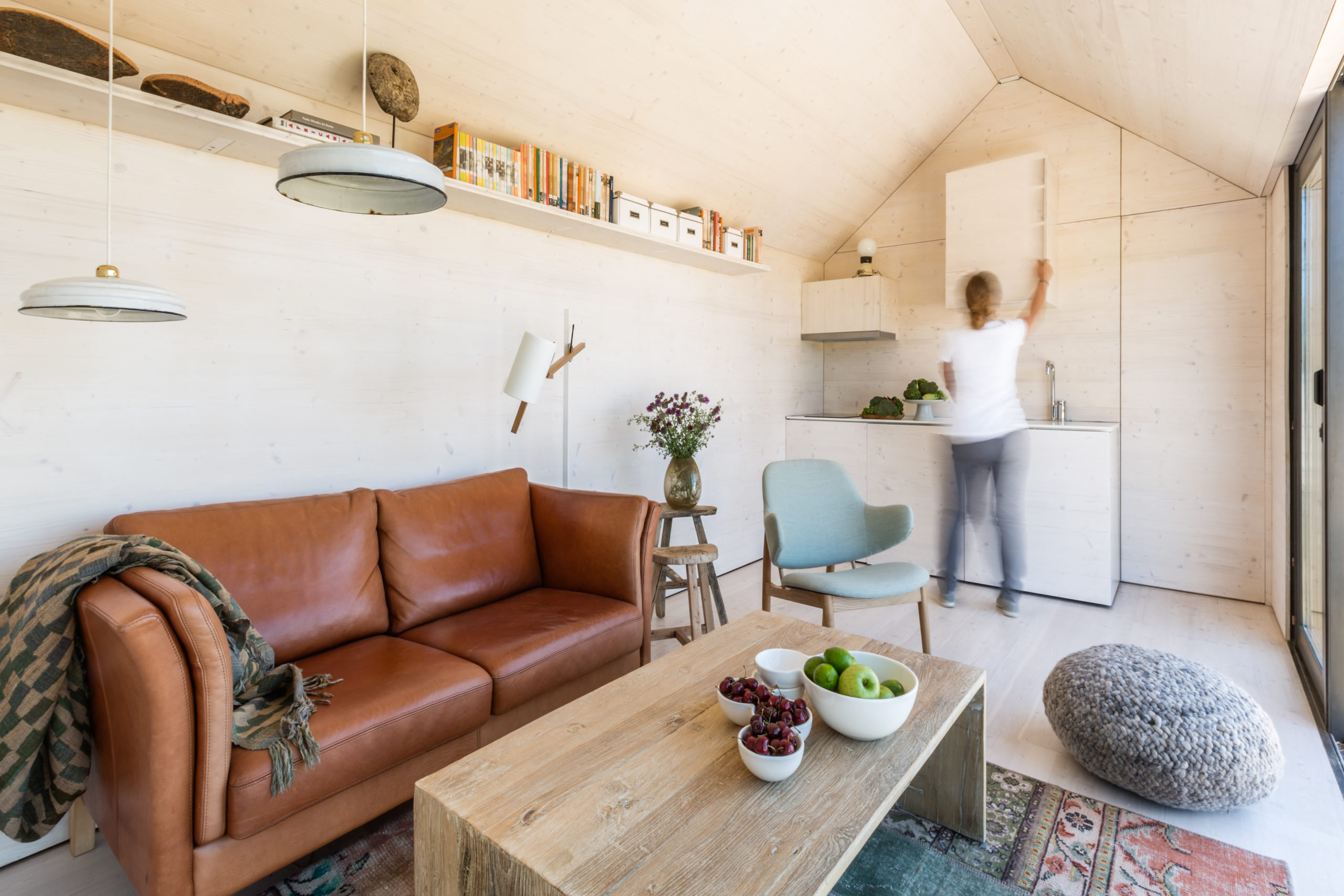 Prefabricated dwellings often favor function over fashion. Yet, the idea of a prefabricated home — manufactured efficiently and sustainably and shipped to a chosen location — continues to captivate designers.
Prefabricated dwellings often favor function over fashion. Yet, the idea of a prefabricated home — manufactured efficiently and sustainably and shipped to a chosen location — continues to captivate designers.
Portable Home ÁPH80 is a stunning combination of alluring materials, functionality, and sustainability. The exterior facade, designed to look like cast-in-place concrete, is made of grey cement wood board, while the wood covering the interior walls is sourced sustainably from Spanish Fir trees. The interior comprises three rooms: a living room and kitchen, a bedroom and a bathroom. At 290 square feet (27 square meters), the space is by no means extensive, yet the carefully crafted design makes it feel roomy. The gabled roof helps give an open feeling, while light interior walls contribute to the spaciousness.
2015: 1.8-M Width House
YUUA | Toshima, Japan
Jury Winner, 2015 A+Awards, Private House (XS <1000 sq ft)
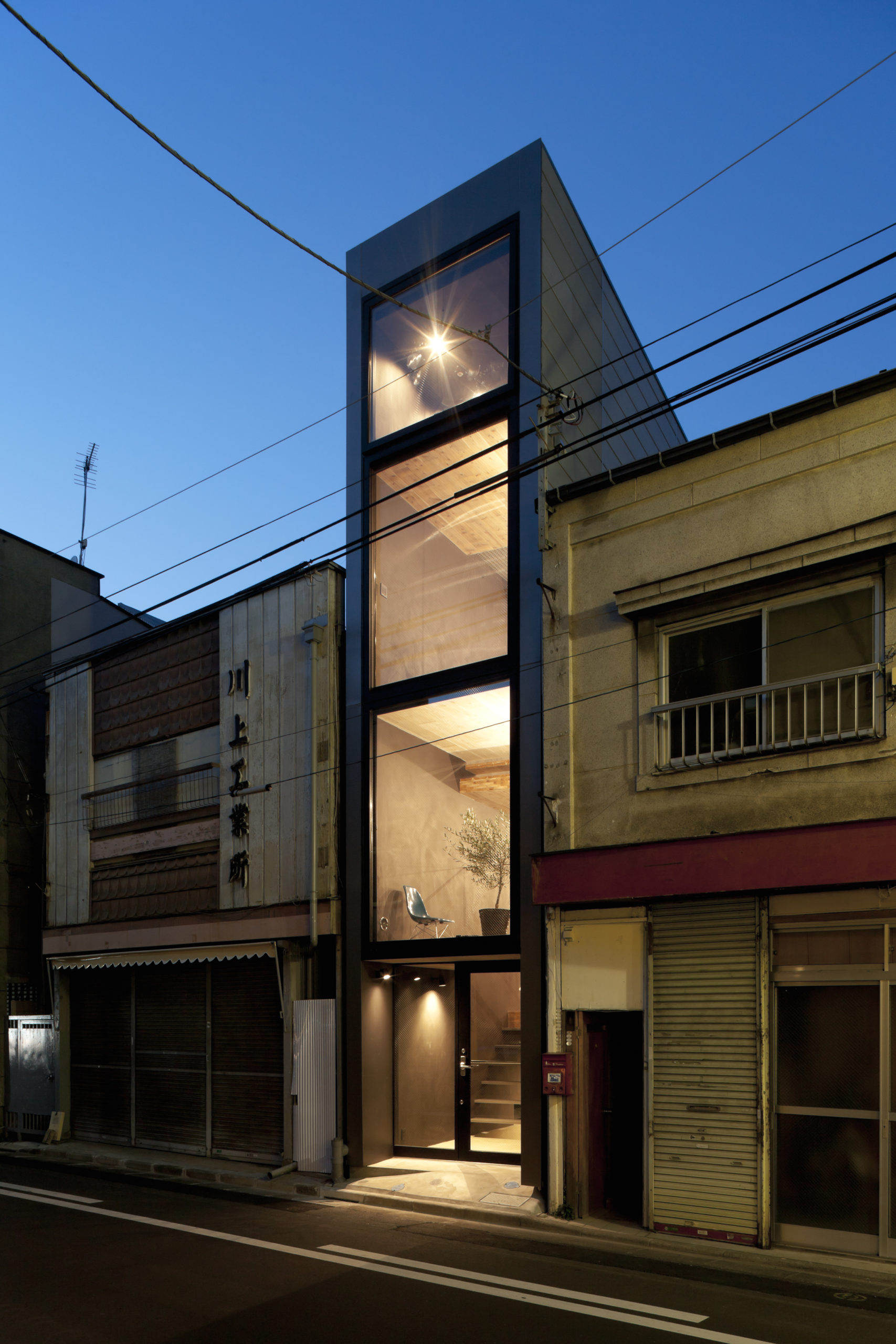
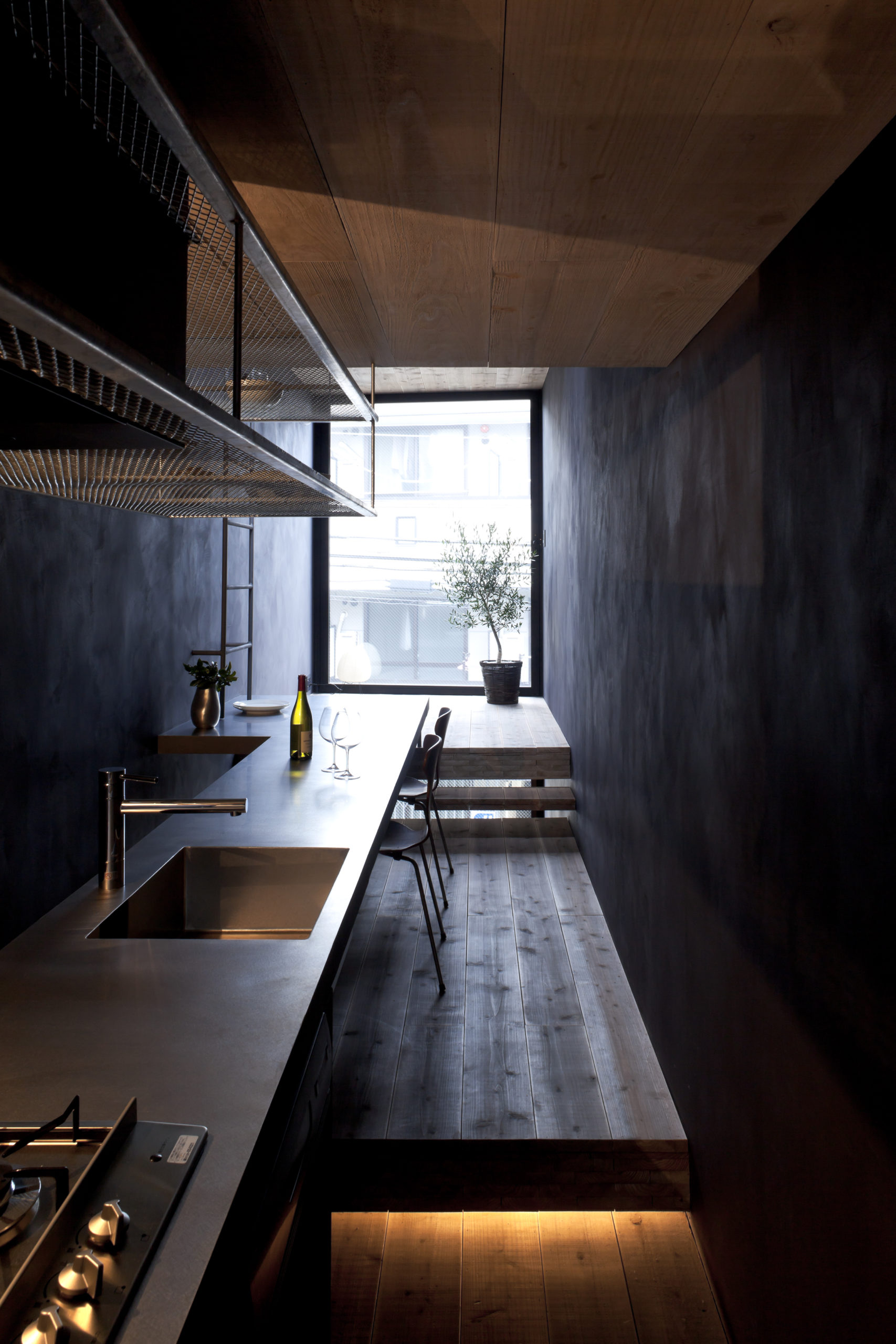 Working with a 8.2 foot (2.5 meter) wide site, the architects at YUUA were challenged to create a comfortable and efficient home in the available space. A little longer in depth, the 36 foot (11-meter) long site still had potential. With this, the architects managed to create a unique and spatially intelligent home. Using a fully glazed facade to draw light through the building, the home comprises a series of platforms connected by open staircases and each with its individual function. The industrial aesthetic is in keeping with the surrounding urban landscape, while the use of reclaimed materials throughout helps build a warm, but modern character.
Working with a 8.2 foot (2.5 meter) wide site, the architects at YUUA were challenged to create a comfortable and efficient home in the available space. A little longer in depth, the 36 foot (11-meter) long site still had potential. With this, the architects managed to create a unique and spatially intelligent home. Using a fully glazed facade to draw light through the building, the home comprises a series of platforms connected by open staircases and each with its individual function. The industrial aesthetic is in keeping with the surrounding urban landscape, while the use of reclaimed materials throughout helps build a warm, but modern character.
2016: Colorado Outward Bound School Micro Cabins
Colorado Building Workshop / University of Colorado Denver | Leadville, CO, United States
Jury Winner, 2016 A+Awards, Private House (XS <1000 sq ft)
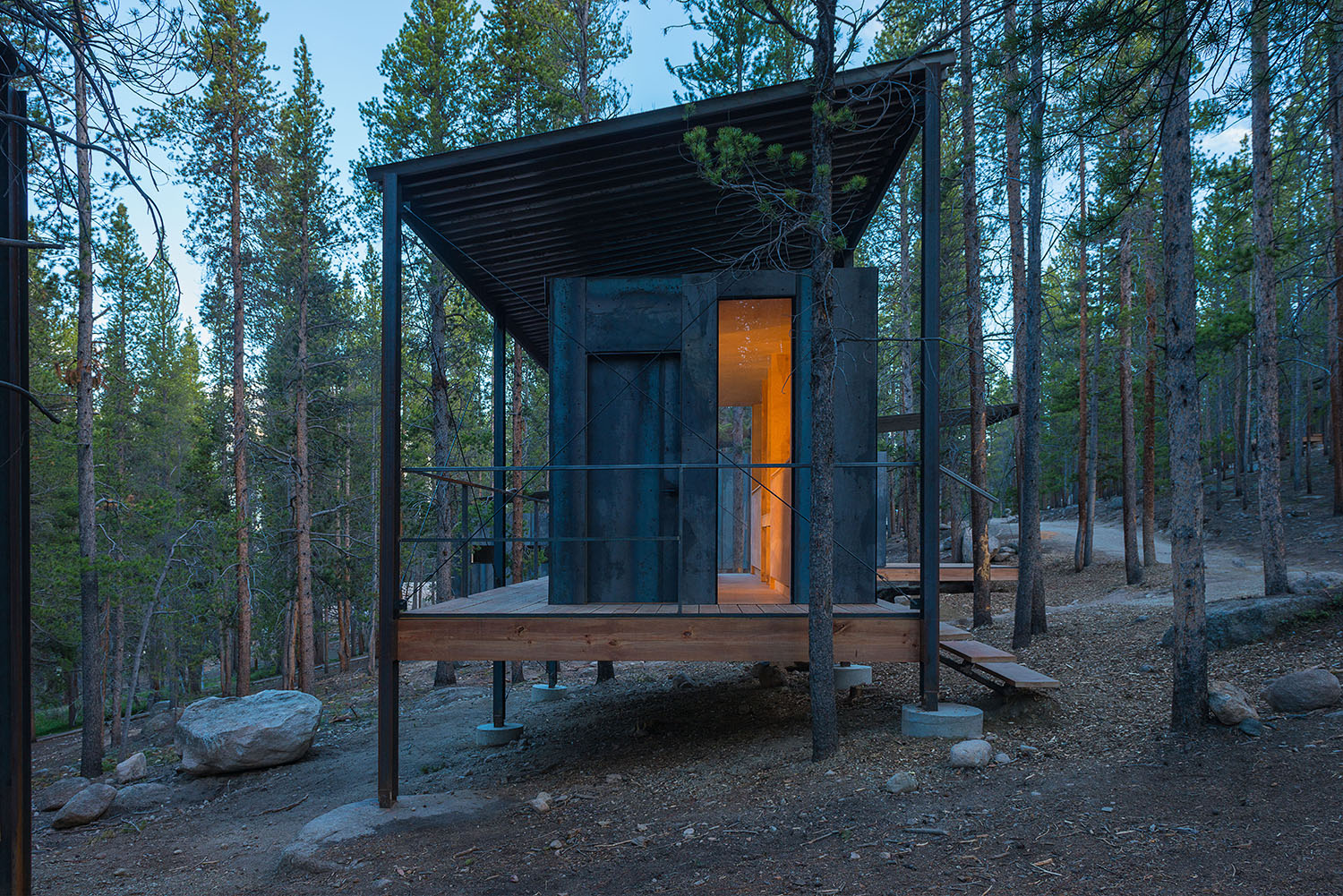
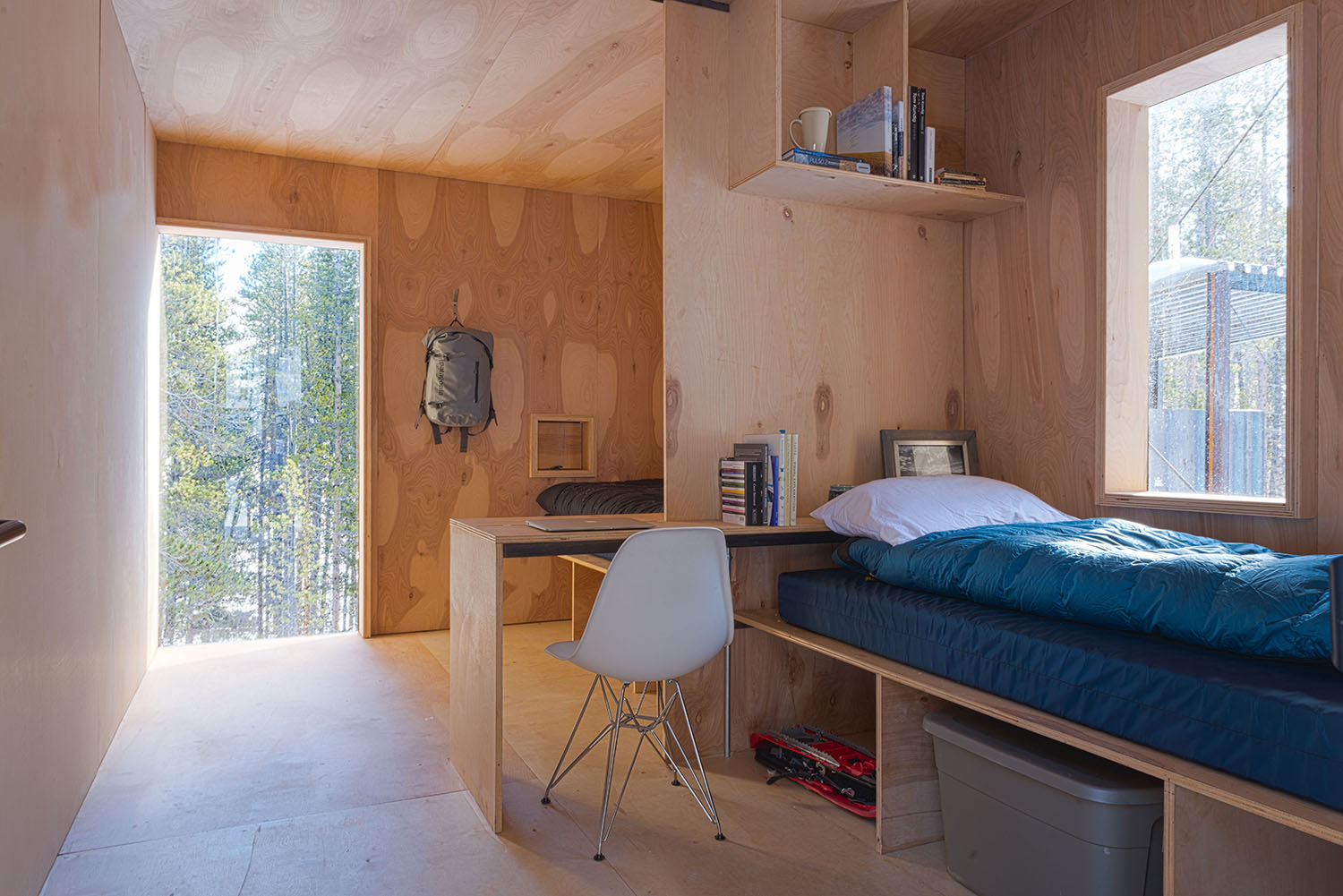 Twenty-eight graduate architecture students from the University of Colorado Denver designed and built a series of rustic dwellings for an outdoor education school in the Rocky Mountains. The steel-clad micro-dormitories are designed with the considerations of the natural surroundings at the forefront.
Twenty-eight graduate architecture students from the University of Colorado Denver designed and built a series of rustic dwellings for an outdoor education school in the Rocky Mountains. The steel-clad micro-dormitories are designed with the considerations of the natural surroundings at the forefront.
Perched on frames that counteract the uneven terrain, the cabins’ vertical columns blend with the lodgepole forest, while the roofs designed to be “snow-proof” help offset the sometimes extreme weather conditions. The interiors are warm, efficient and adaptable, making them perfect for use. The walls and fittings are constructed primarily in birch ply and are CNC’d offsite. They can easily be flat-packed and erected.
2017: Knapphullet
Lund Hagem | Sandefjord, Norway
Popular Choice and Jury Winner, 2017 A+Awards, Private House (XS <1000 sq ft)
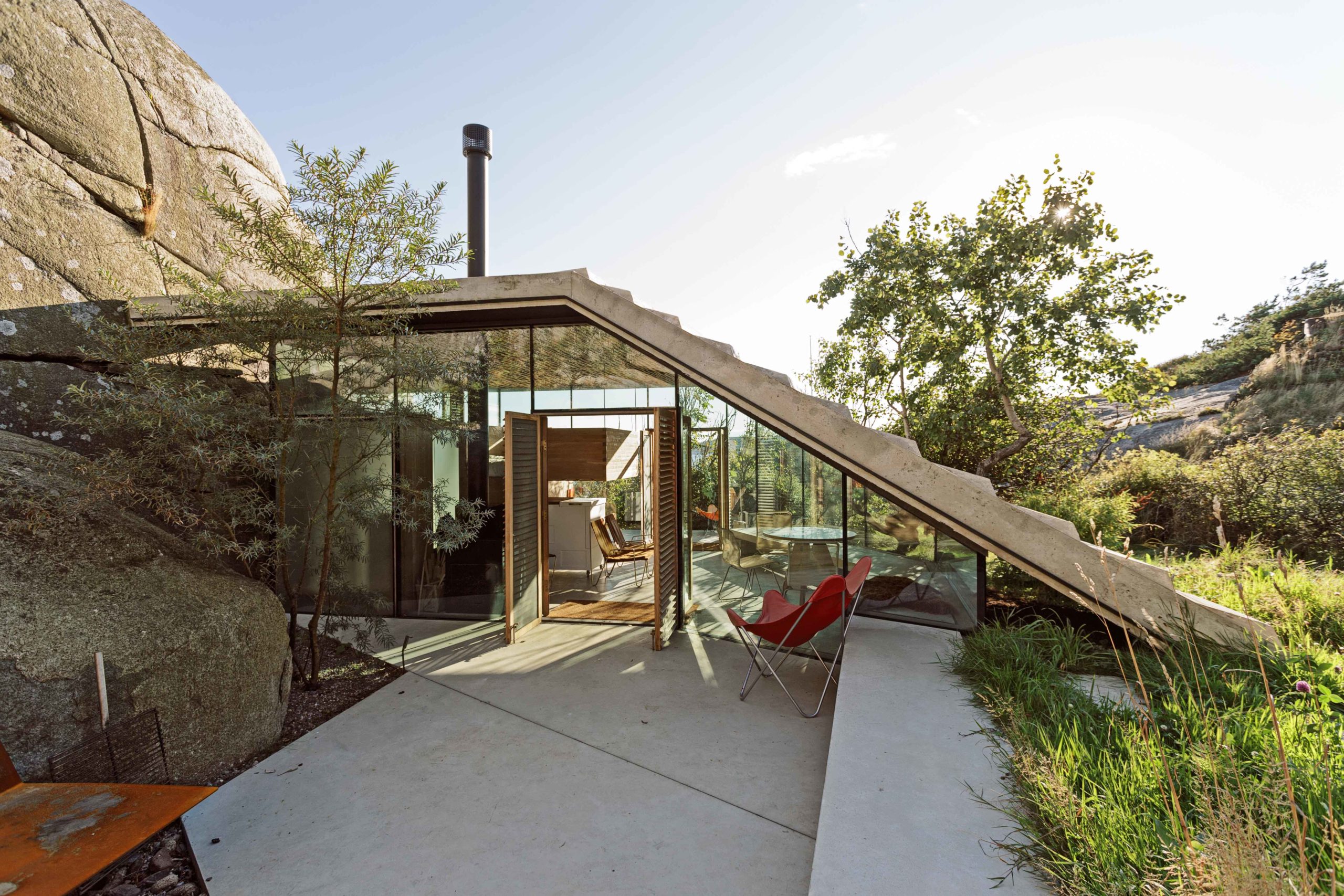
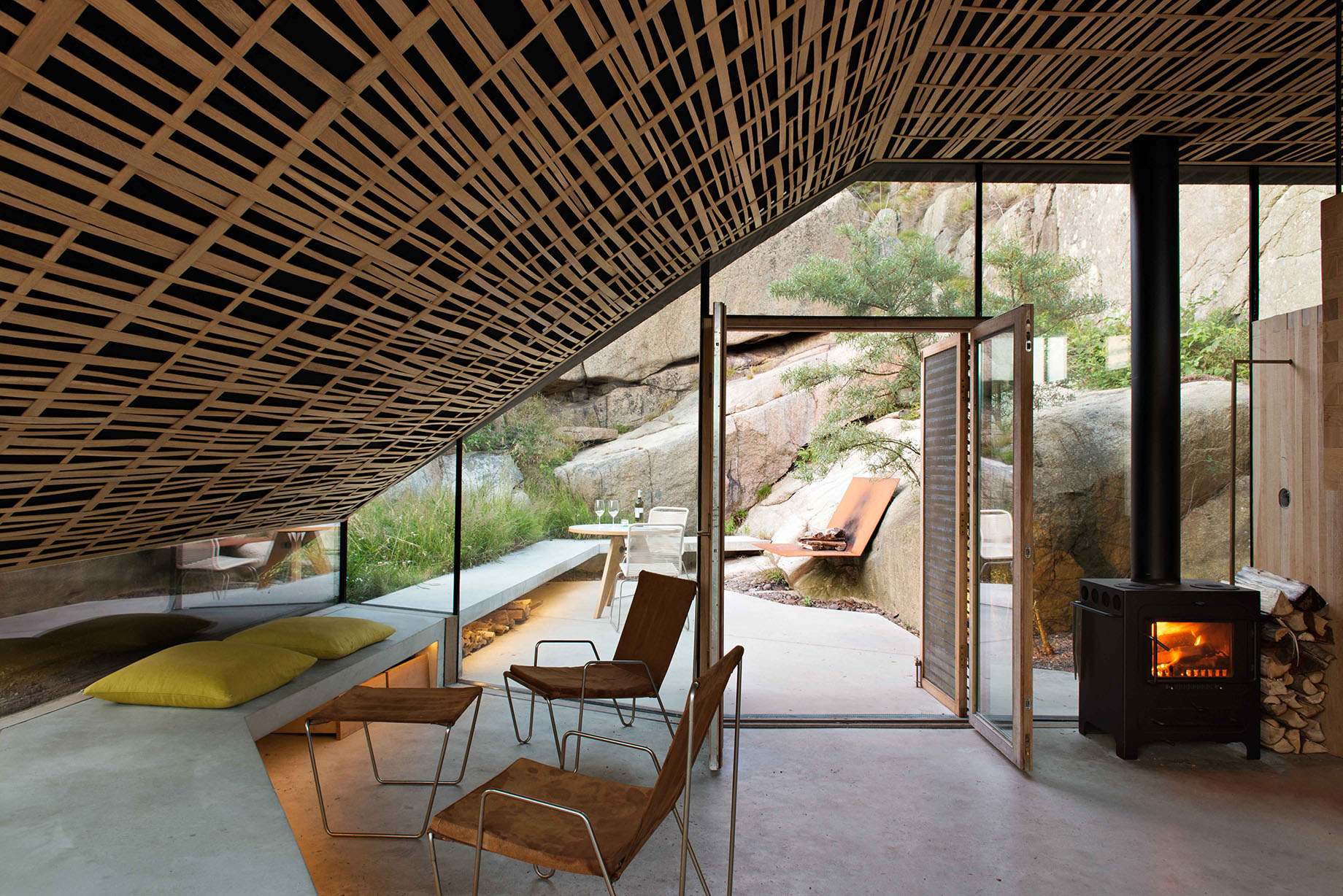 Only accessible by a boat or a footpath that leads through a dense forest, Knapphullet is a small and perfectly secluded annex that compliments a larger family holiday home. The building has a tiny footprint but gains vertical space with the addition of a mezzanine level.
Only accessible by a boat or a footpath that leads through a dense forest, Knapphullet is a small and perfectly secluded annex that compliments a larger family holiday home. The building has a tiny footprint but gains vertical space with the addition of a mezzanine level.
The tiny house is constructed from reinforced concrete and sits comfortably tucked away in its rocky shelter. The interior walls are made of solid oak batons with a natural sawn texture, while the acoustic ceiling is covered with woven oak strips. A long bench made with the same white concrete as the roof extends from the interior to the exterior, tying them together while the external fireplace creates a focal point for the atrium.
2018: Iturbide Studio
TALLER Mauricio Rocha + Gabriela Carrillo | Mexico City, Mexico
Popular Choice, 2018 A+Awards, Private House (XS <1000 sq ft)
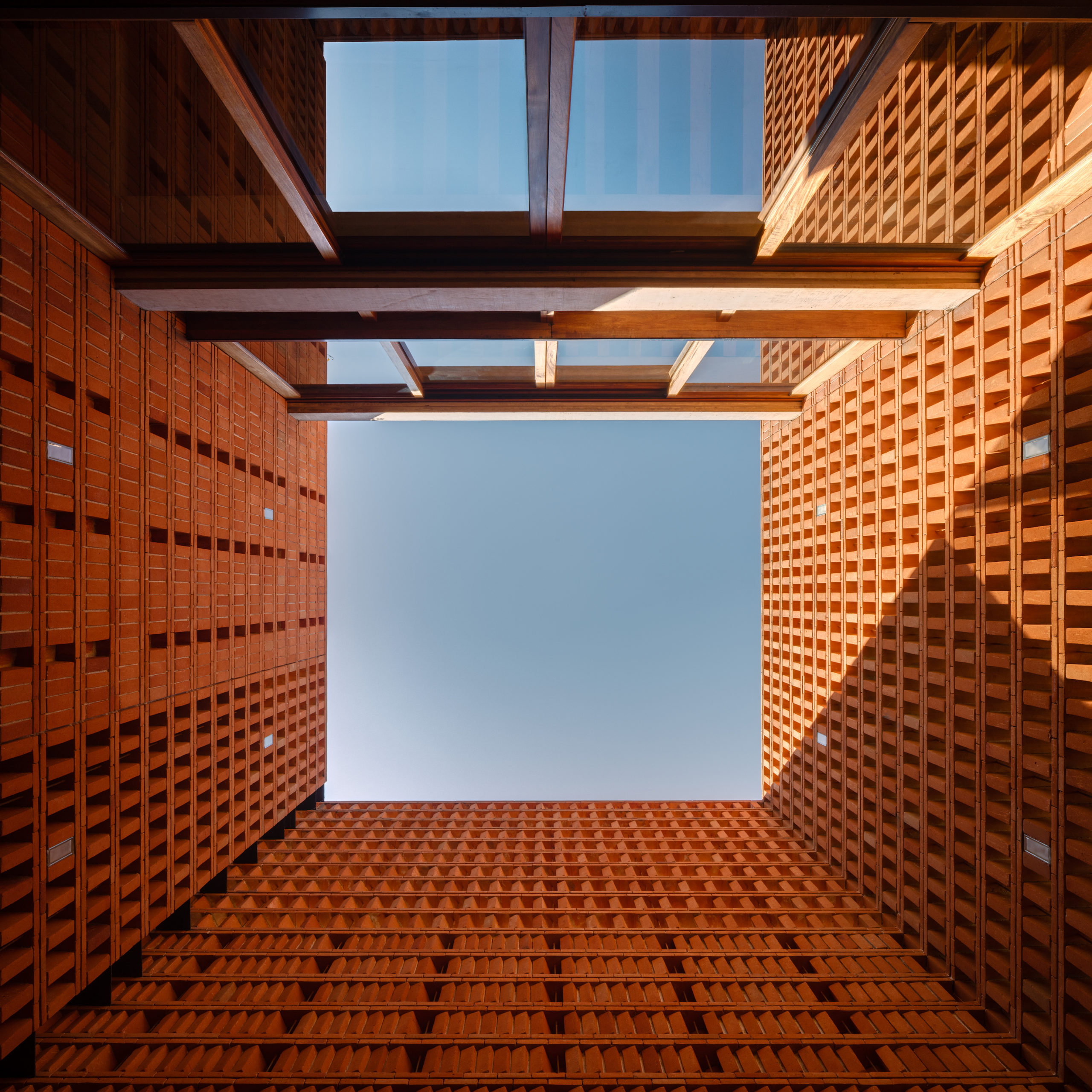
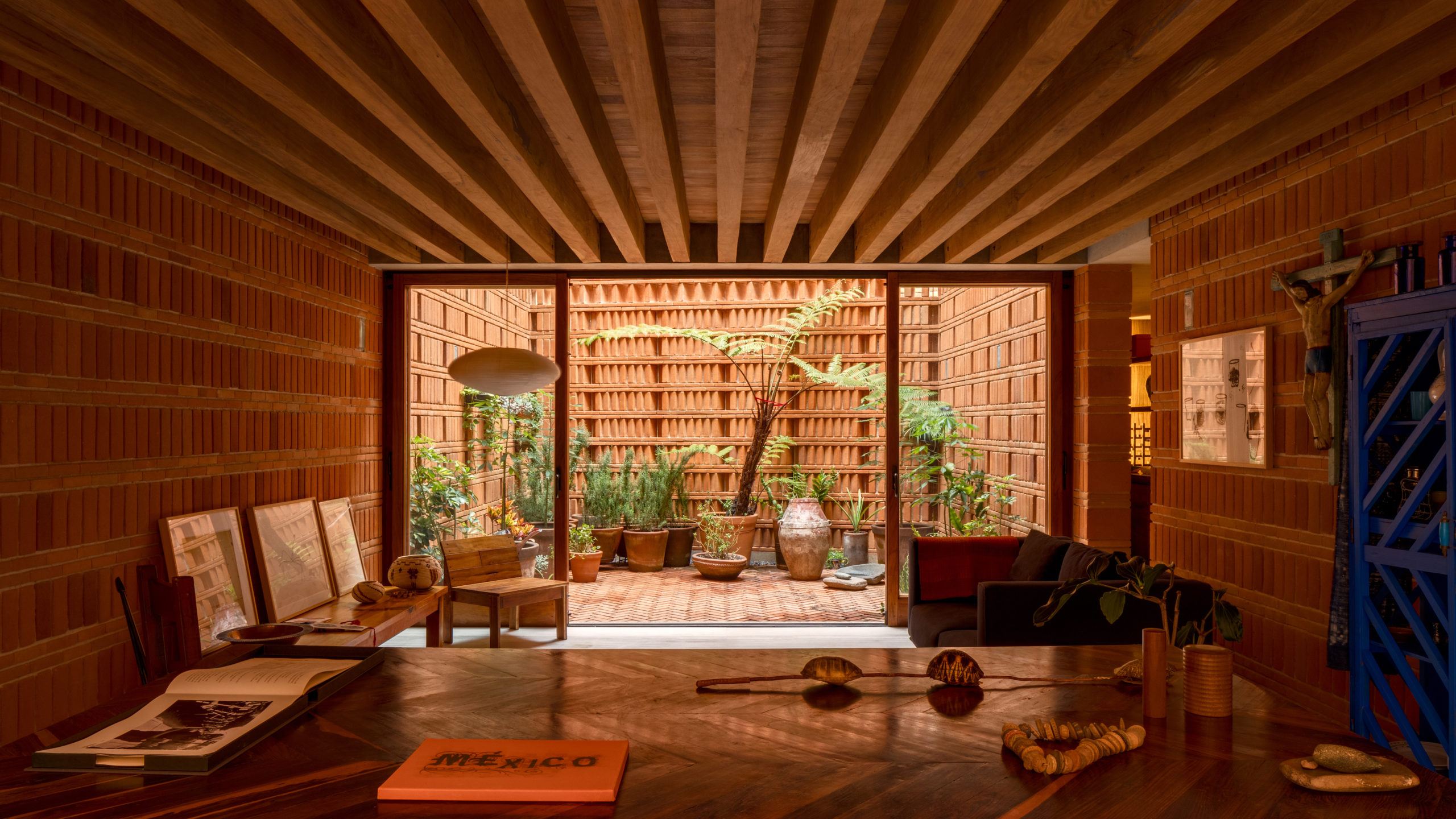 We see many tiny houses but it’s not very often you see a tiny tower. Constructed over three stories, Iturbide Studio is a building whose construction is awe-inspiring. An ethereal volume full of light and shadow and made up of only three stacked, 300 square foot (28 square meter) rooms, the structure is flanked on the north and south sides by patios that are accessed through floor to ceiling glazed sliding partitions.
We see many tiny houses but it’s not very often you see a tiny tower. Constructed over three stories, Iturbide Studio is a building whose construction is awe-inspiring. An ethereal volume full of light and shadow and made up of only three stacked, 300 square foot (28 square meter) rooms, the structure is flanked on the north and south sides by patios that are accessed through floor to ceiling glazed sliding partitions.
With a distinctive design and color palette, all of the walls are made of reddish-brown, handmade bricks. One double row of flat, long bricks in an asymmetrical stretcher bond alternates with a series of twice as thick, standing bricks. Thanks to the openwork masonry, the interior of the private studio is shielded from the outside world without being completely disconnected from it.
2019: Shell House / The language of forest
Tono Mirai architects | Japan
Jury Winner, 2019 A+Awards, Private House (S <1000 sq ft)
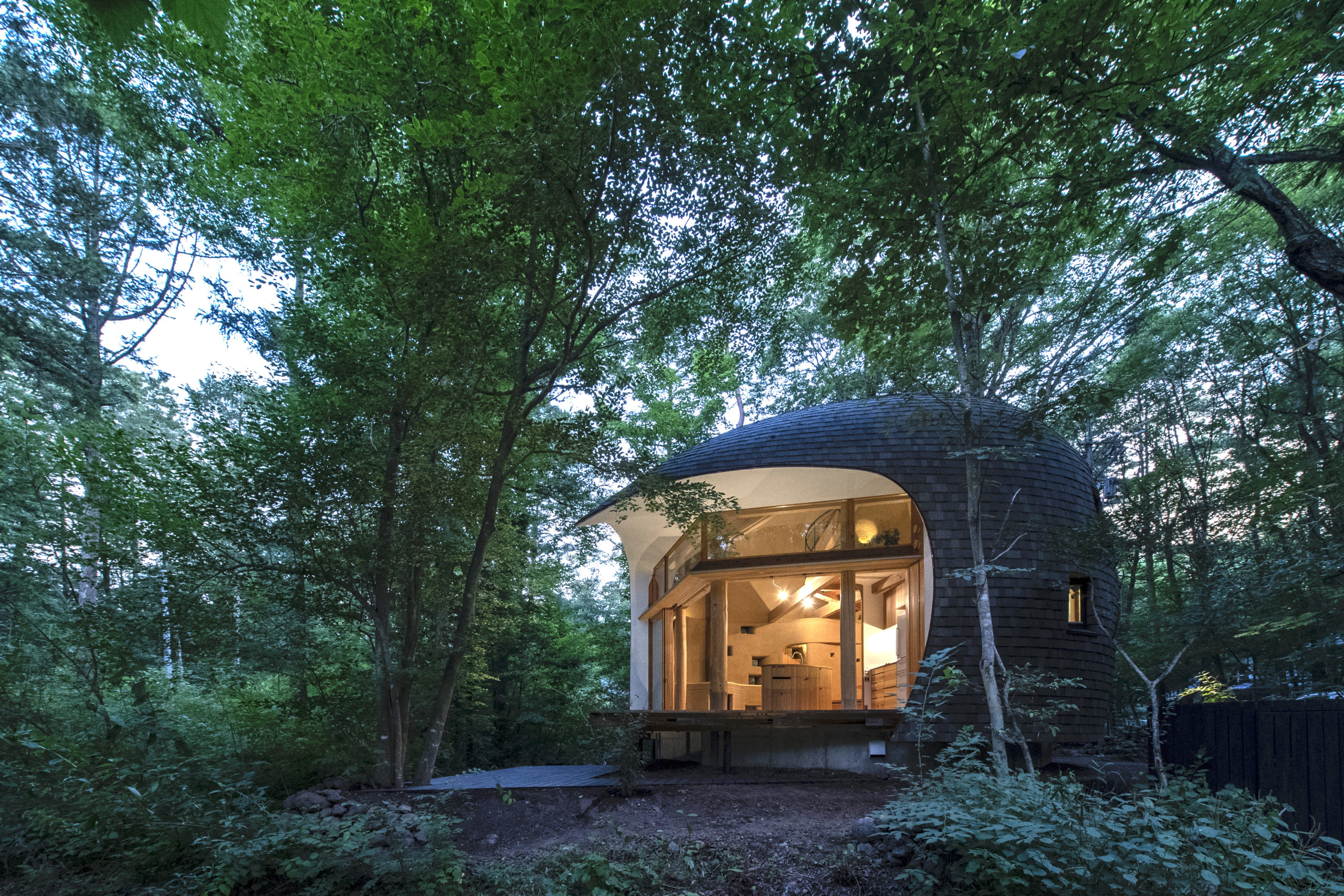
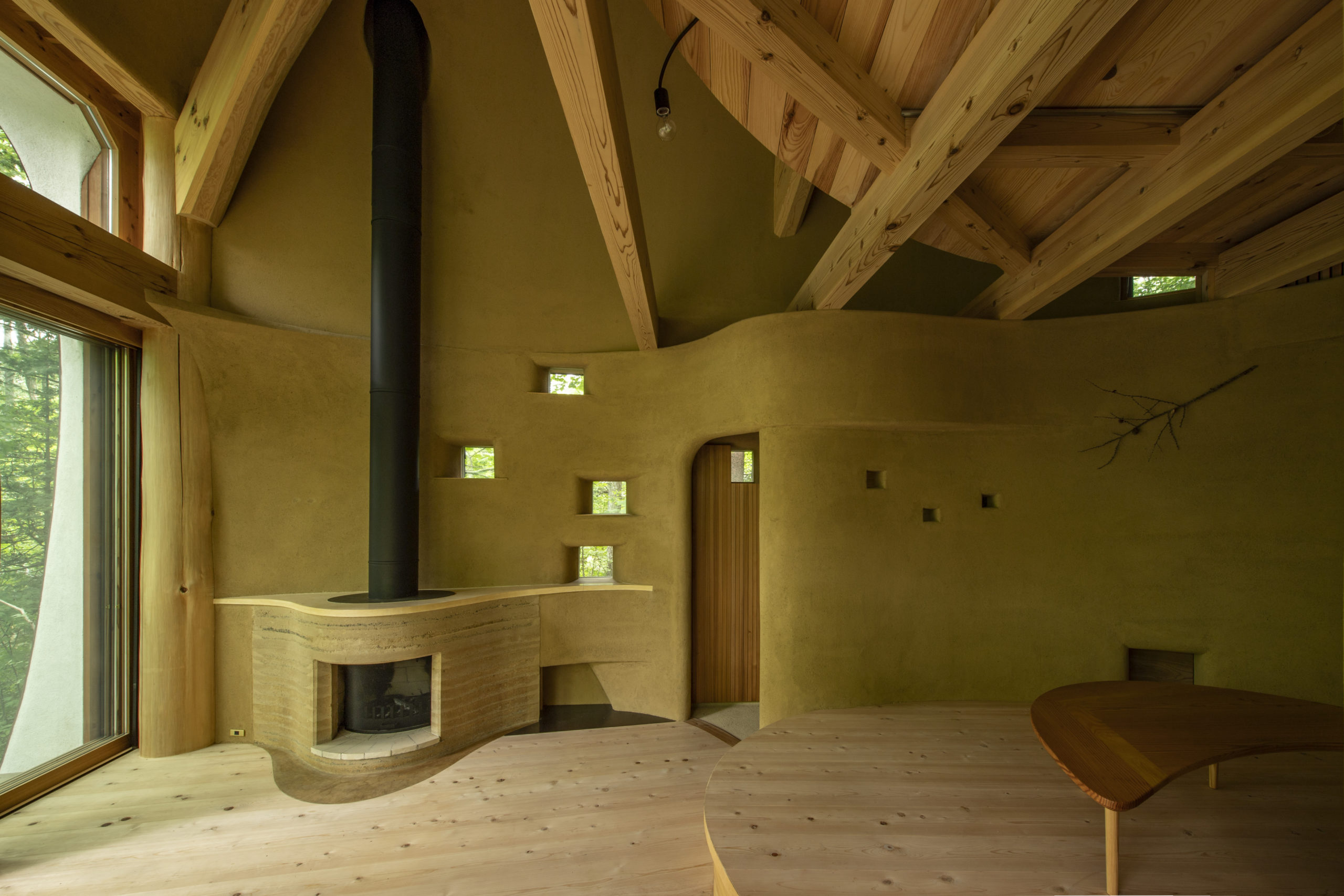 Shell House sits hidden within its forest surroundings in the landlocked prefecture of Nagano in Japan. The cabin is organic: the seed-like shape is small in stature but unique and elegant in its design and composition. Meanwhile, its exterior wooden shingles help it blend seamlessly with the shrubbery and densely packed forest that wraps all around it.
Shell House sits hidden within its forest surroundings in the landlocked prefecture of Nagano in Japan. The cabin is organic: the seed-like shape is small in stature but unique and elegant in its design and composition. Meanwhile, its exterior wooden shingles help it blend seamlessly with the shrubbery and densely packed forest that wraps all around it.
The cabin’s interior is minimalist, as is to be expected from craftspeople of the area. Inside we see a continuation to adopt a natural habitat. There are curved walls made of local earth and fittings made from gorgeous unstained timber that brings serenity and warmth to the space alongside its unmistakable style.
2020: CASA NAILA
BAAQ | Puerto Escondido, Mexico
Jury Winner, 2020 A+Awards, Private House (S <1000 sq ft) 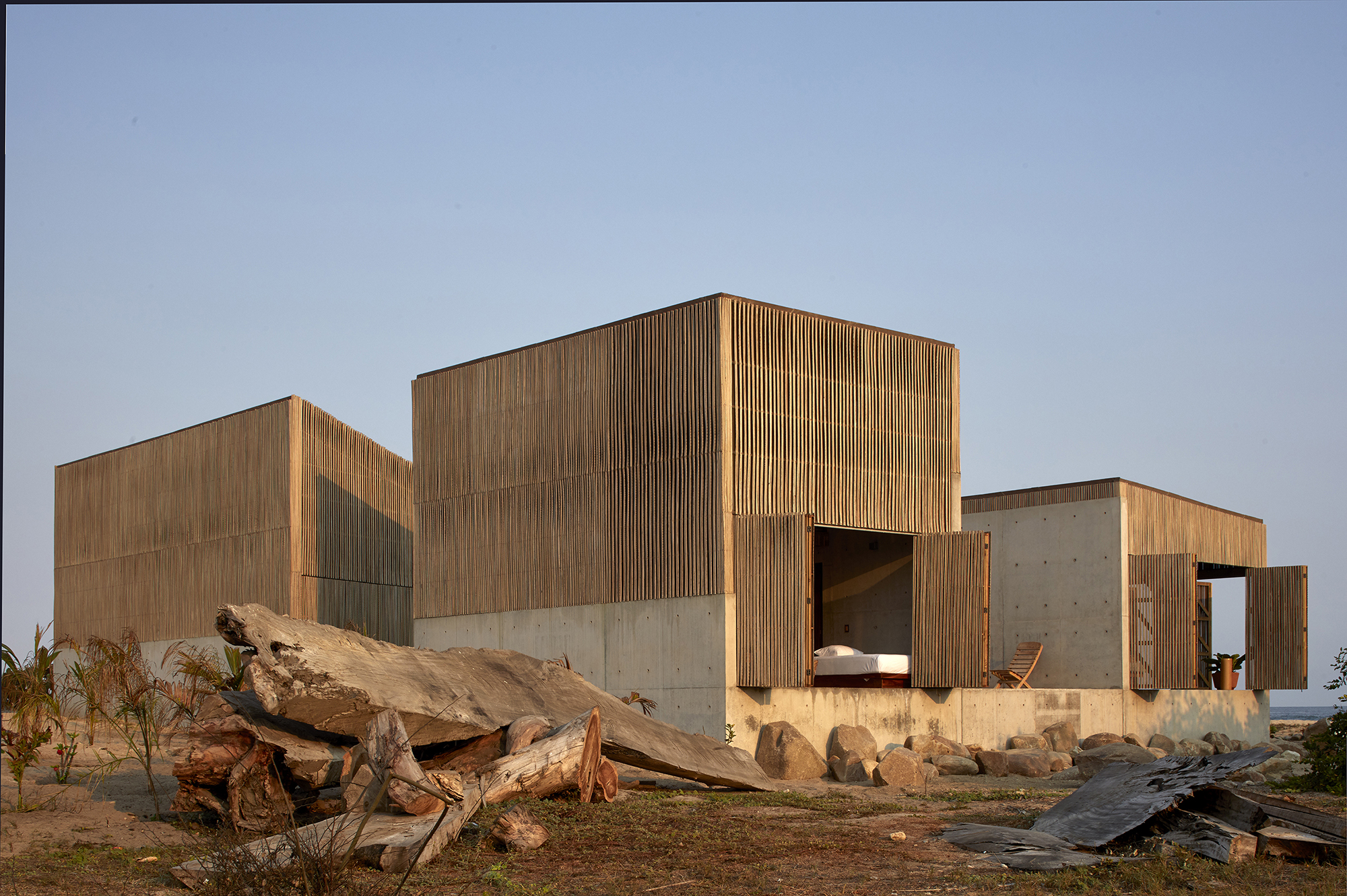
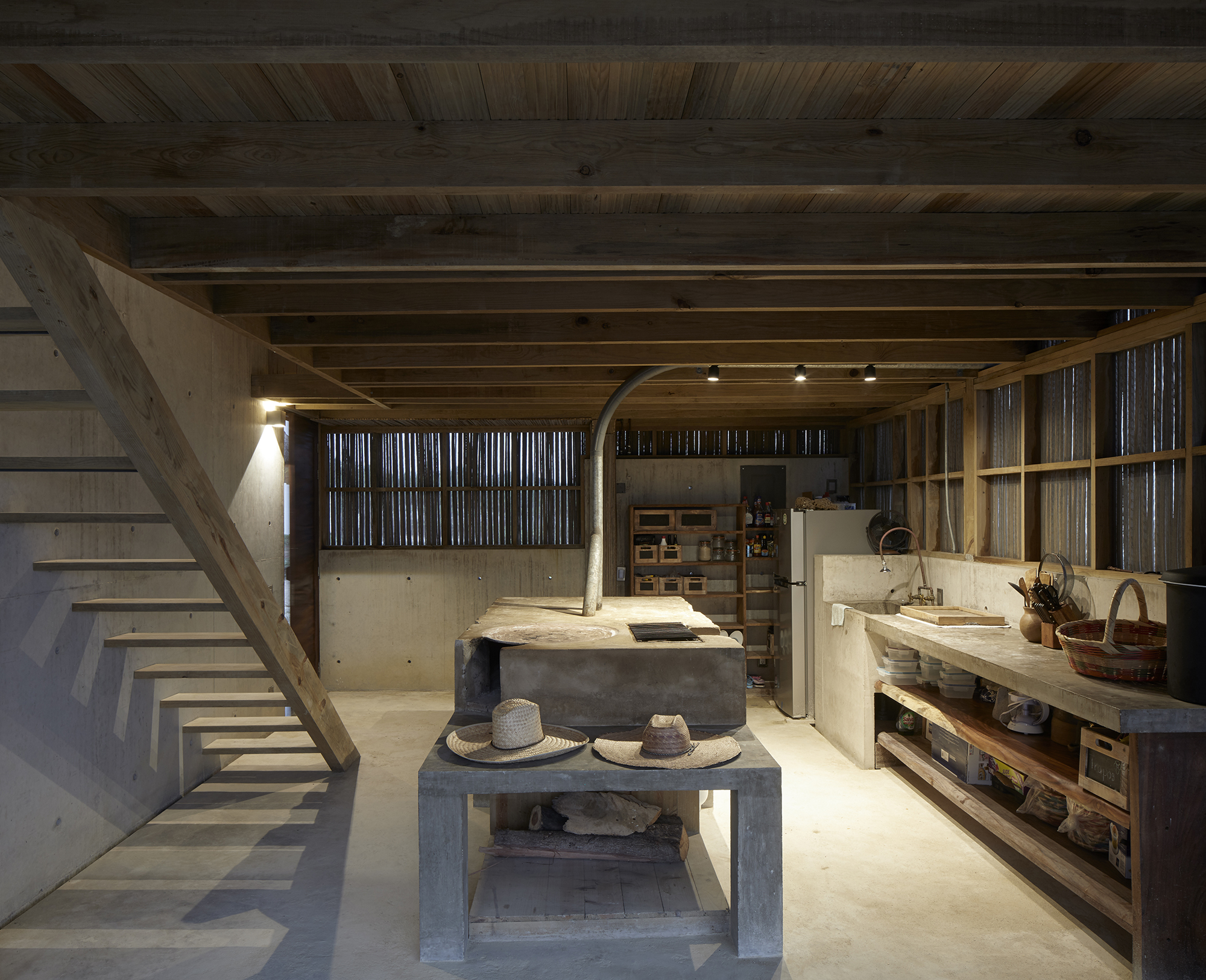 Made up of four volumes surrounding a cross-shaped courtyard, BAAQ has developed a simple, unique aesthetic project that is perfectly offset against the rocky landscape. Clad with palm bone skin, the detached house sits beside a public beach where local families regularly spend the day.
Made up of four volumes surrounding a cross-shaped courtyard, BAAQ has developed a simple, unique aesthetic project that is perfectly offset against the rocky landscape. Clad with palm bone skin, the detached house sits beside a public beach where local families regularly spend the day.
The building’s open nature and lack of perimeter fencing allow the inhabitants to contact the beach directly while passing visitors are welcomed to use the pool or terrace. The home is an homage to its local heritage, calling up traditional Oaxacan building techniques and materials while embracing Oaxacan culture. The kitchen plays an important role, and the stove is built in clay in line with rural Oaxacan traditional housing.
2021: House LO
Atelier Lina Bellovicova | Czechia
Jury Winner, 2021 A+Awards, Private House (XS <1,000)
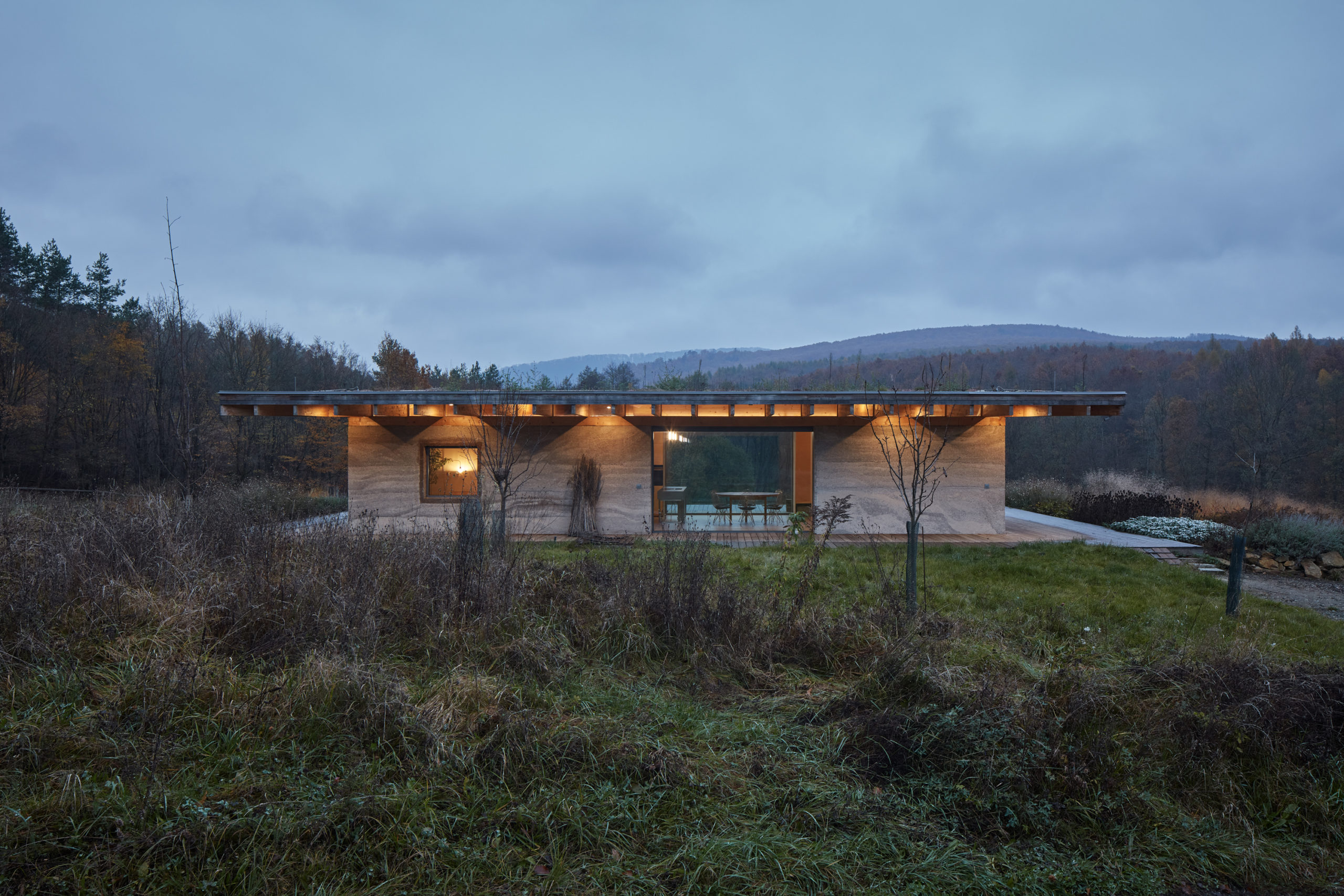
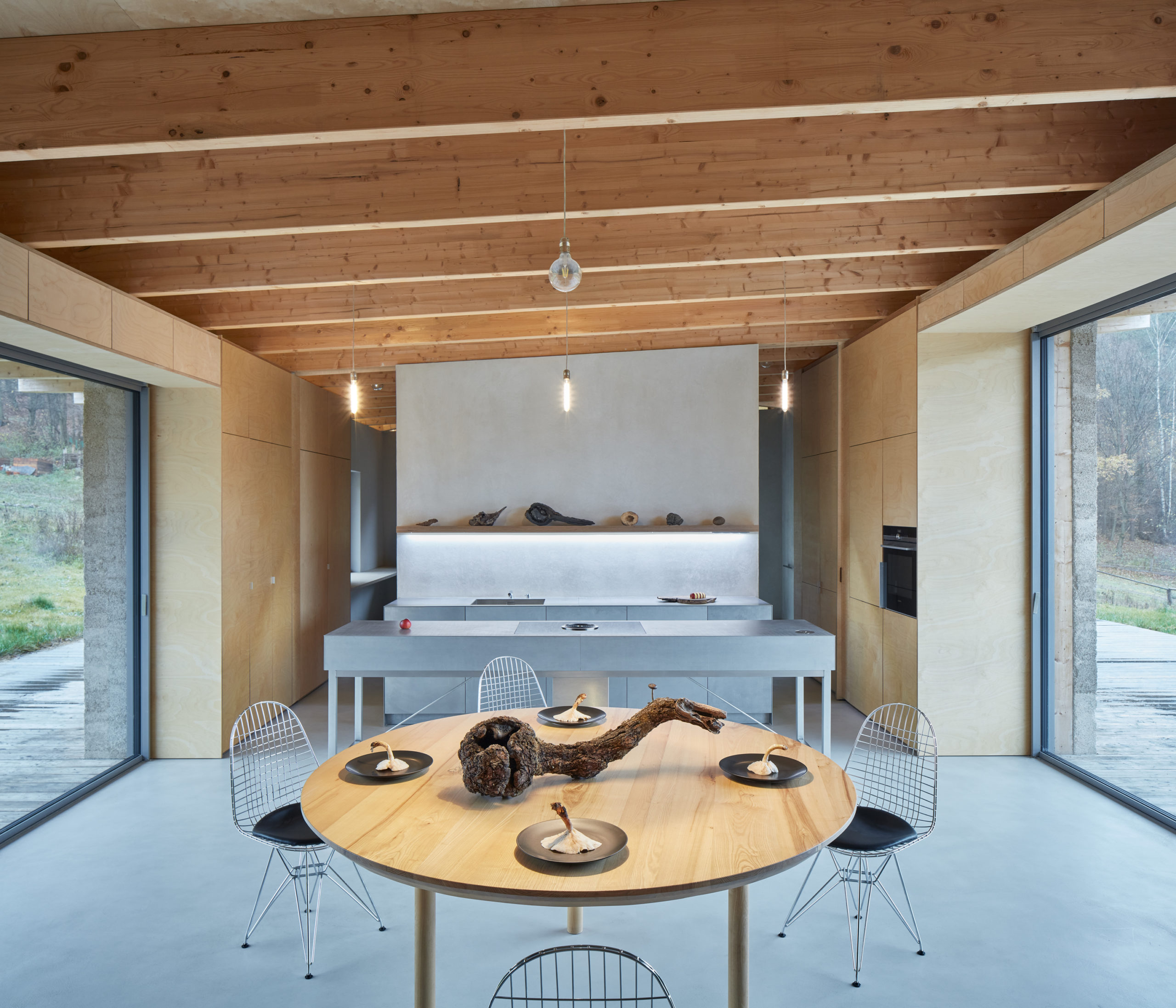 Built over two floors, House LO encapsulates everything owner Ondřej wanted for his family — both in the present and for the future. Ondřej was inspired by his parent’s holiday cabin and his own nomadic lifestyle before becoming a father. Keen to remain in tune with the beautiful landscape of the Czech Republic, he commissioned the house to be made from Hempcrete.
Built over two floors, House LO encapsulates everything owner Ondřej wanted for his family — both in the present and for the future. Ondřej was inspired by his parent’s holiday cabin and his own nomadic lifestyle before becoming a father. Keen to remain in tune with the beautiful landscape of the Czech Republic, he commissioned the house to be made from Hempcrete.
The material petrifies for several years, drawing carbon dioxide from the air around it while also having great insulating features, being recyclable and resistant to pests, fire and molds. The two-bedroom home is beautifully minimalist, with an abundance of storage to keep it that way. Using a limited material pallet its is fresh and will undoubtedly withstand the tests of time.
