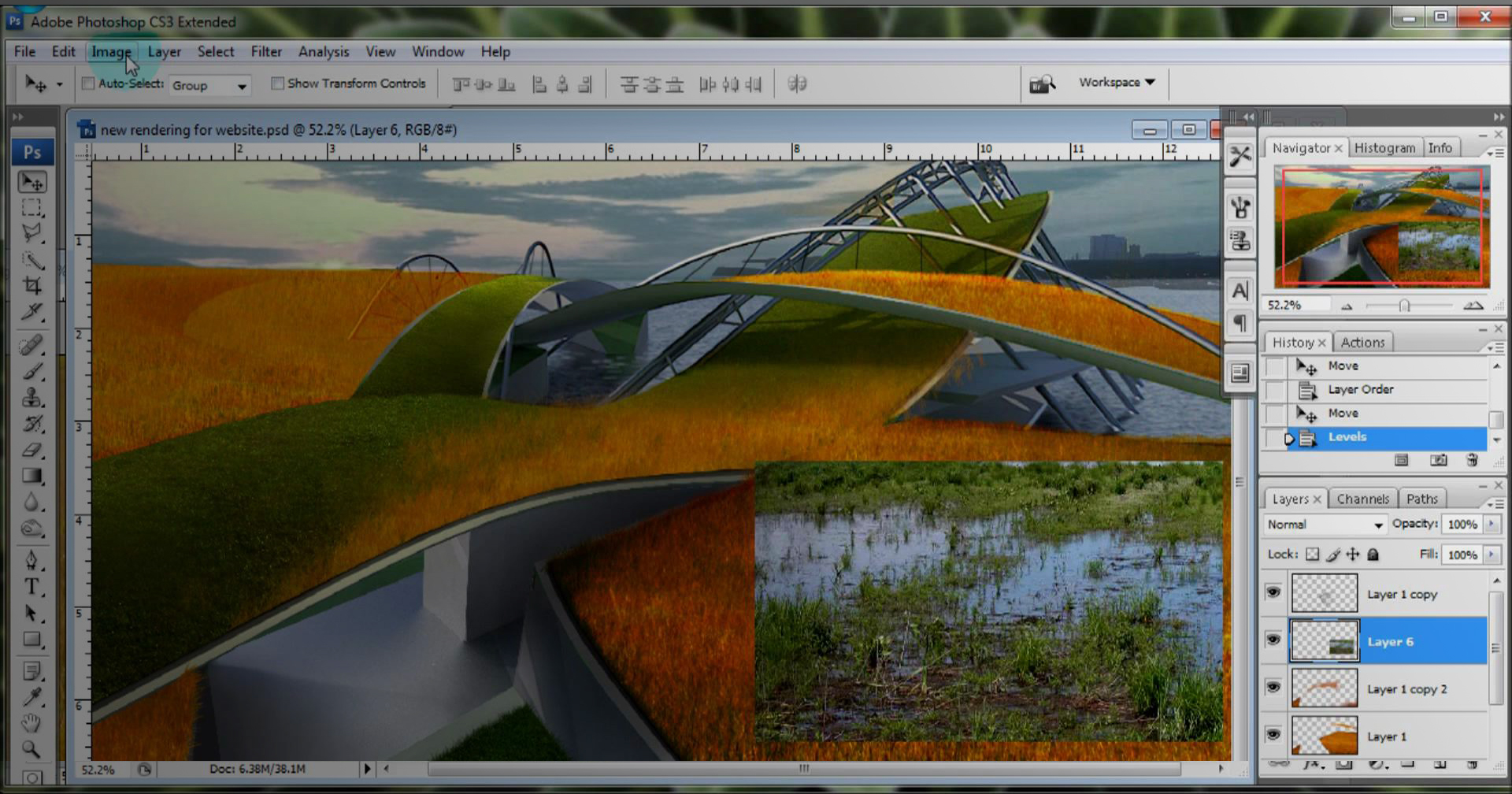Architects: Want to have your project featured? Showcase your work by uploading projects to Architizer and sign up for our inspirational newsletters.
Deserts demand spatial awareness. As largely desolate environments, these arid lands reframe how we gather and dwell. Desert architecture responds to this condition through a common language, each project formed with careful attention to shade, wind and thermal mass. Designed across scales, these works use unique material assemblies to form distinct statements and mitigate their context. Gathering together desert cultural projects from the Architizer database, we’re showcasing a collection made with hybrid programs and articulated forms.
Designed as visitor centers, sculptural structures and large performing arts facilities, each of the following projects craft haptic experiences through their surroundings. Permeated by people and place, the designs are rooted in dry places where building materials can be scarce. Rising from the elements while learning from them, each project is both derivative and imported in nature. They embody how a rigorous and artistic architecture can emerge from harsh constraints.

© Pablo Garcia Figueroa

© Pablo Garcia Figueroa
Renaixement by pink intruder, Pershing County, Nev., United States
As a reinterpretation of decorations from the XV century Valencia Silk Market, Renaixement combines geometry and sculpture to form a golden cube in the desert. Inspired by traditional Fallas guild structures, the project was made with wooden mosaic assembled pieces.

© debartolo architects

© debartolo architects
Prayer Pavilion of Lightby debartolo architects, Phoenix, Ariz., United States
Overlooking the desert within a 60-acre campus, this prayer pavilion includes three garden courtyards surrounding a central chapel space. Conceptually, the building was created as a “lantern on a hill” that incorporates a double glass skin enclosure suspended above the ground.

© Luigi Rosselli Architects

© Luigi Rosselli Architects

© Luigi Rosselli Architects
Remote Desert Chapel by Luigi Rosselli Architects, WA, Australia
Located within a remote cattle station in North Western Australia, this chapel features a skewed conical Cor-Ten steel roof with gold anodized aluminum ceiling. The truncated oculus form provides a solar meridian, while the structure and its construction echo the surrounding ancient sand dune arches.

© LEHRER ARCHITECTS LA

© LEHRER ARCHITECTS LA

© LEHRER ARCHITECTS LA
Water + Life Museum and Campusby LEHRER ARCHITECTS LA, Hemet, Calif., United States
Designed around the Diamond Valley Lake, the largest man-made water storage lake in North America, the Water + Life Museum explores California’s water infrastructure. Located between two 300-foot-high dams, the museum celebrates the evolutionary and developmental importance of water through an infrastructure-inspired formal language.

© Bora Architecture & Interiors

© Bora Architecture & Interiors
Wagner Noel Performing Arts Center by Bora Architects, Midland, Texas, United States
As a beacon for the arts in the West Texas desert, the Wagner Noel Center serves the University of Texas and both the Midland and Odessa communities. Inspired by the geologic structure of the Permian Basin, the project was formed with a limestone façade that was carved to provide views to the surrounding context.

© Line and Space, LLC

© Line and Space, LLC

© Line and Space, LLC
Red Rock Canyon Visitor Center by Line and Space, LLC, Red Rock Canyon, Las Vegas, Nev., United States
Formed in the context of the Mojave Desert, this visitor center serves as the gateway to the Red Rock Canyon Conservation Area. Combining a gift shop and classroom with an amphitheater and exhibit space, the project features learning spaces with climatically tempered exterior microclimates.

© Florian Holzherr

© Florian Holzherr

© Florian Holzherr
Museum of Outdoor Arts Element House by MOS Architects, N.M., United States
The Museum of Outdoor Arts Element House is a structural insulated panel (SIPS) modular building that functions as a guest house and visitor center for a nearby land art project. Designed to operate independently of public utilities, the museum integrates passive systems, on-site energy-generation, and a decentralized field of solar chimney volumes.



Starlight, Black Rock City, Nev., United States
Made as a sculptural installation installed at Burning Man, Starlight includes seven twelve-foot diameter plywood stars. Arranged to map out the constellation Orion, the design explores repetition, scale and tension within the Black Rock desert.
Architects: Want to have your project featured? Showcase your work by uploading projects to Architizer and sign up for our inspirational newsletters.




