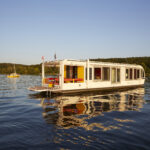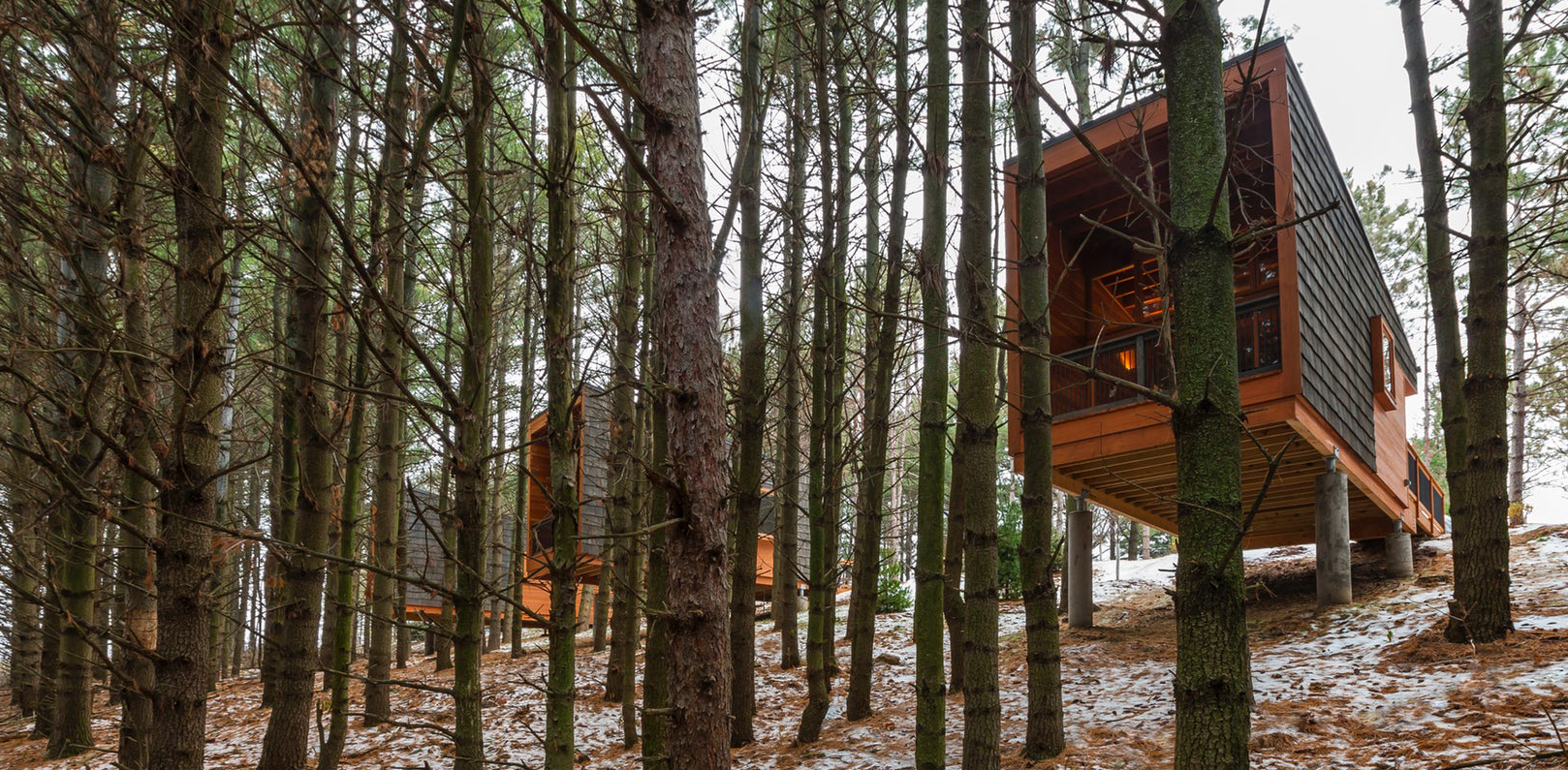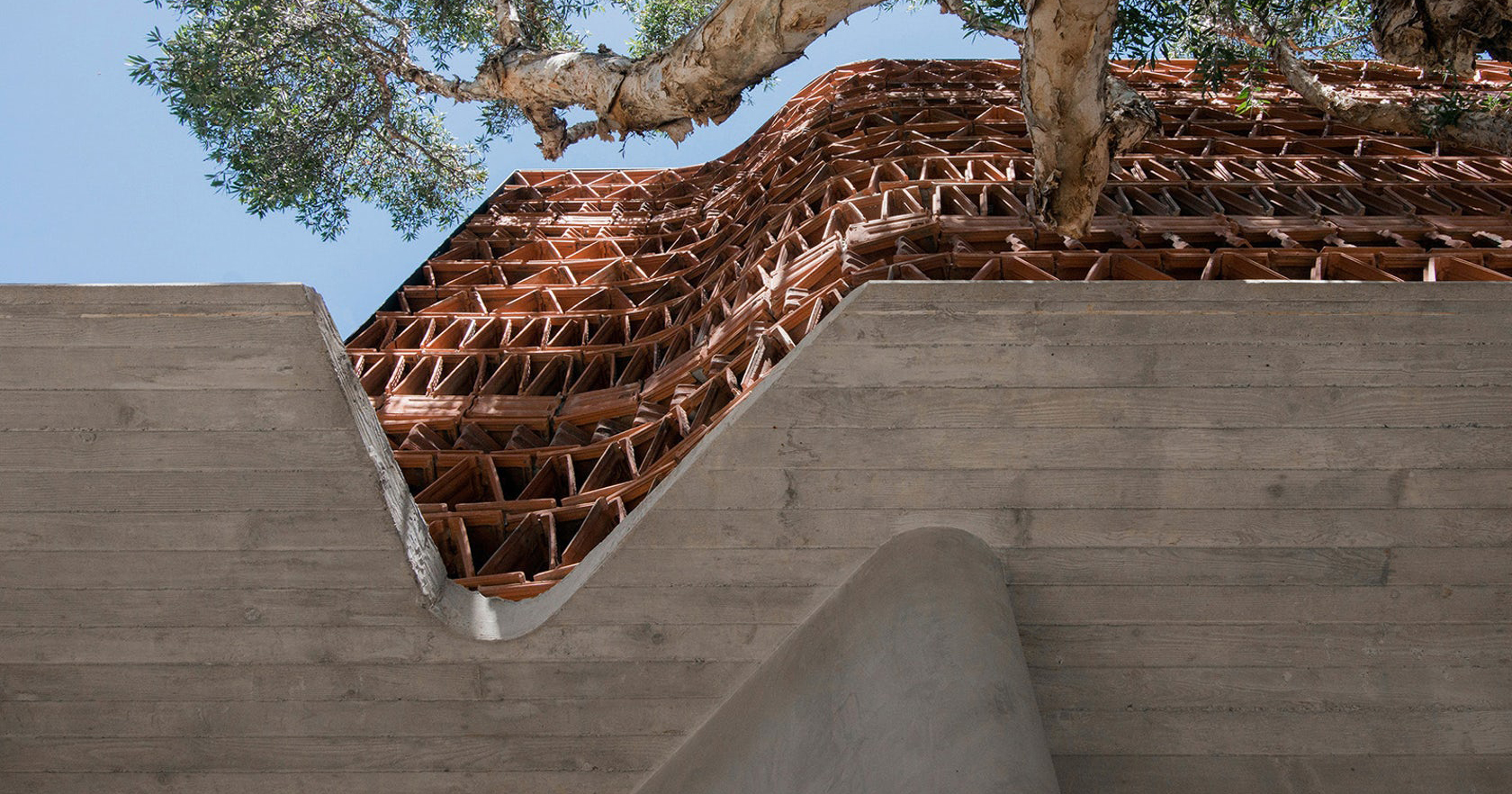Architects: Want to have your project featured? Showcase your work through Architizer and sign up for our inspirational newsletters.
A set of stairs can lead you on a magical journey: ascending a staircase is literally and figuratively reaching higher, a passage to positivity, where as descending a stairway is a spiral ride downward, to darkness, negativity, and perhaps, death. Staircases are the focal point of a lot of great movies and their symbolism is not lost. The greater and grander the staircase, the more power it holds. And, in many multi-story homes, choosing the right stairs and bannister is of the utmost importance — they’re large and domineering and thus, must be treated as serious design elements. Though cookie-cutter spiral staircases are often used for this typology, that doesn’t mean boundary pushing designs, innovative and unique takes on the traditional, tired rails and steps don’t exist.
Architects and designers have made their stamps on homes, public spaces, and commercial buildings everywhere simply by creating unique stairways. These magnificent examples of steps and handrails are truly dream worthy (if not horror film, anxiety and fear worthy), just so long as you are climbing up them and not falling down …


Villa Mallorca by Studio Mishin, Mallorca, Spain
The central staircase at Studio Mishin’s Villa Mallorca definitely deserves its place as the heart of the villa. With the help of Daniel Llofriu Pou and Alberto Arguimbau of Arup, the three-story staircase is an illuminated copper jungle of perforated, precisely cut, abstractly patterned panels.



Saifi Staircase by .PSLAB and Bernard Khoury, Saifi Village, Beirut, Lebanon
The Saifi Staircase by Beirut-based .PSLAB, in collaboration with Lebanese architect Bernard Khoury amplifies the traditional spiral staircase by adding a hanging light installation that magnifies and contours the stairway’s circular form. The grand light fixture helps extend the verticality and ends in a ceiling-mounted chandelier.

© Zecc Architecten

© Zecc Architecten
St. Jansklooster water tower by Zecc Architects, OV, The Netherlands
Though the 150-foot high brick tower is nondescript and looks like a past life sealed-off pylon, the inside holds an impressive surprise. The interior is made up of a wooden staircase that zigzags up 90 feet into the tower with lovely lookouts and observation platforms on different levels. In addition to the views outside, looking down from the top of the staircase is just as beautiful, if not also incredibly dizzying.

© Skew Collaborative

© Skew Collaborative

© Skew Collaborative
Wulumuqi Road Apartment by Skew Collaborative, Shanghai, China
This relatively simple and plain apartment was amped up with a redesign that took notes from the triangulation of the dormer window roof. The form brought new order to the home’s interior, but also gave the staircase a voice and identity within the program’s expression. Each of the treads and balusters are individually articulated so that they mark the triangular form’s graduation to the next level.

© Architects EAT

© Architects EAT
Open House by Architects EAT, Melbourne, Australia
As if the juxtaposition of the black metal staircase against the white and timber interior of this home weren’t enough, the fact that it is suspended in space right at the entrance, probably is. The sheer blackness and simplicity of this staircase provide this space with a moment of glorious descent.

© High Land Design

© High Land Design

© High Land Design
House in Aoto by High Land Design, Katsushika, Tokyo, Japan
The five-story spiral staircase in House in Aoto is far from sterile, despite the white on white color scheme. Rather than having an industrial metal, rounded spiral staircase, this wooden stairway is warm and the landings are spaced out in a way that makes climbing these stairs seem a little less scary, and a little less daunting.

© MARC FORNES / THEVERYMANY, AEDS | Ammar Eloueini Digit-all Studio

© MARC FORNES / THEVERYMANY, AEDS | Ammar Eloueini Digit-all Studio

© MARC FORNES / THEVERYMANY, AEDS | Ammar Eloueini Digit-all Studio
Dickens Apartment by AEDS | Ammar Eloueini Digit-all Studio, Paris, France
As you descend these oak and corian stairs, they begin to dematerialize underfoot. The lowest step is less than an inch thick and moves under your weight as you step on it. As you ascend, the corian screen, which serves as a handrail/guard, as well as the treads, become thicker and stronger. Despite the lingering anxiety about falling down a set of stairs or, in this case, stepping right through them, they are a beautiful statement piece.
Architects: Want to have your project featured? Showcase your work through Architizer and sign up for our inspirational newsletters.






 Dickens Apartment
Dickens Apartment  House in Aoto
House in Aoto  Saifi Staircase
Saifi Staircase  St. Jansklooster
St. Jansklooster  Wulumuqi Road Apartment
Wulumuqi Road Apartment 


