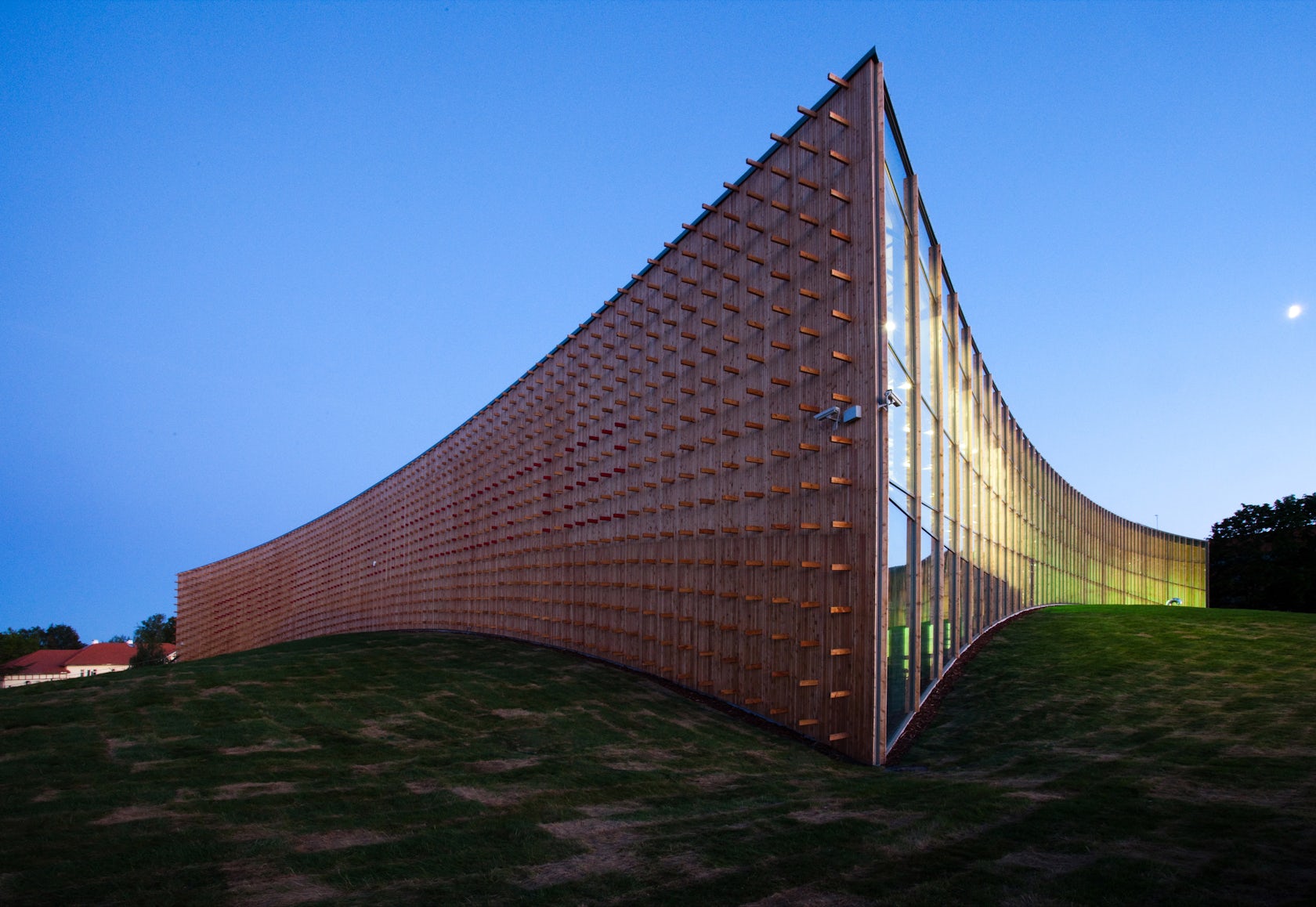Architects: Want to have your project featured? Showcase your work by uploading projects to Architizer and sign up for our inspirational newsletters.
The following collection draws together seven projects that apply concave geometry in order to create buildings that convey dynamism and movement. Bursting beyond the confines of 90-degree angles and perpendicular lines, these buildings attain a sculptural quality through a single central element: façades bent inwards. Through cascading curved forms, the application of such concave lines achieves two goals.
Firstly, free from rigidly angular imagining, each building smoothly integrates into and reacts to its surrounding terrain, garnering projects that are responsive to the landscape and their plot allocation. Creating stronger architectural possibilities, increased area is liberated for the public, outdoor space. As such, the curvature is a design responsive to the terrain’s slope, the shapes of nearby buildings and the overall constraints and demands of the project.
Secondly, concavity creates spaces that enclose visitors and welcome them into a protected environment. Rather than acting as façades that deflect or shy away from engagement, each building is hollowed out so that visitors may rest inwards and mingle. With stretched corners and elongated lines, the following projects exhibit enticing designs that were bravely drawn outside the lines.

© Studio Velocity

© Studio Velocity

© Studio Velocity
Little One-Room Houseby Studio Velocity, Nagoya, Japan
Located on a site with an elongated shape, Studio Velocity created this eye-catching house, which gently transverses the landscape. The volume of the curve was intended to maintain the overall balance of the continuous interior space, which feels like an extended studio apartment. Walking through the interior, the environment is marked by varying degrees of light, curvature and connected space.

© DU BESSET-LYON ARCHITECTES

© DU BESSET-LYON ARCHITECTES

© DU BESSET-LYON ARCHITECTES
Lons le Saunier Library by DU BESSET-LYON ARCHITECTES, Lons-le-Saunier, France
Built to complete the surrounding urban fabric, this new library and cinema gently curves in order to courteously spare surrounding public space. The curvature is a direct response to the large slope of the slate-covered roof of the adjacent church. Like its neighbouring architecture, the new building is marked by simple lines, a mineral material palette and a presence stated free of superfluous elements.

© Berners-Schober Associates, Inc.

© Berners-Schober Associates, Inc.

© Berners-Schober Associates, Inc.
University of Wisconsin – Oshkosh: Sage Hallby Berners-Schober Associates, Inc., Oshkosh, United States
As the first new academic building at the University of Wisconsin in over 40 years, Sage Hall was designed to facilitate dynamic interaction among students and faculty. The shape and placement of the building thoughtfully addresses issues of access, visibility and proximity to other sites. Finally, with a brick and cast stone exterior, the building’s aesthetic respects the vernacular of the surrounding campus.

© Zip Partners Architecture

© Zip Partners Architecture

© Zip Partners Architecture
JA Curve Church by Zip Partners Architecture, Jeju-si, South Korea
Located on a volcanic island consisting mainly of basalt and lava, JA Curve Church’s white façade accentuates its curved form and contrasts with the natural landscape. Delicately designed to nurture continuous space and natural light, the curved form was chosen in order to mimic the smooth surrounding mountains called Oreum, which resulted from volcanic activity.

© Eike Becker_Architekten

© Eike Becker_Architekten

© Eike Becker_Architekten
Headquarters, Stadtwerke Neuss GmbHby Eike Becker_Architekten, Neuss, Germany
Located in an area congested with flat, formless structures, the architects chose to create an ambitious and unusually shaped four-story building, which would stand out from the surrounding fabric. The concave sides of the building sharply contrast the perpendicular sides, which shoot up on a dramatic upward incline.

© SALTO

© SALTO

© SALTO
EMÜ Sports Hallby SALTO, Tartu, Estonia
For this project, SALTO decided to stretch all corners of the cubic volume and organically integrate the building into its surrounding terrain. Located on an elevated plot, this building is slightly entrenched in order to optically minimize its volume and adapt to the valley’s undulation. At the same time, the building uses various angles in order to retain sharpness and expression.

© DU BESSET-LYON ARCHITECTES

© DU BESSET-LYON ARCHITECTES
TOURS- Medical School by DU BESSET-LYON ARCHITECTES, Tours, France
At this medical school, the sequence of curved façades forms a welcoming plaza that is dedicated to student gathering. By moving and integrating with the natural shape of the plot, the design encourages continuity rather than resulting in a deserted campus environment. Inside, the building offers panoramic views of the surrounding landscape.
Architects: Want to have your project featured? Showcase your work by uploading projects to Architizer and sign up for our inspirational newsletters.




