Cruise ships are a rare spatial typology. Combining transportation with leisure amenities, commercial spaces, and living quarters, these massive vessels create a unique experiential microcosm. For individuals on these pleasure voyages, ports and maritime architecture are often far from their minds. But it is these structures that must accommodate the cruise ship’s large volume of passengers, withstand environmental pressures, and respond to liminal historic conditions.
These structures are flexible spaces that undergo a transformation as cruise liners depart, becoming stages for concerts, social gatherings, and exhibitions. New cruise terminals are being created as both efficient mixed-used developments and dynamic urban nodes. These spaces, and the activities they house, are vital in giving tourists a positive first impression of local harbors and waterfronts.
We’ve rounded up the following collection comparing different cruise terminal architecture from around the world. The projects form key moments along a tourist’s journey and are, at times, destinations in themselves. This duality gives shape to the unique cultural, spatial, and programmatic elements that make up the cruise terminals of today.
![© [baragaño]](https://architizer-prod.imgix.net/mediadata/projects/132013/15af7b88.jpg?fit=max&w=1680&q=60&auto=format&auto=compress&cs=strip)
© [baragaño]
![© [baragaño]](https://architizer-prod.imgix.net/mediadata/projects/132013/64824915.jpg?fit=max&w=1680&q=60&auto=format&auto=compress&cs=strip)
© [baragaño]
Cruise Ship Terminal by [baragaño], Getxo, Spain
Designed as an orthogonal metallic prism, this project was the winning competition entry for a new cruise terminal servicing Bilbao. The façades have varying levels of transparency depending on their orientation to the surrounding city and views. Laminated steel modules form the structural system, while the façade enclosure is made by sandwich panels with rock wool insulation between them.
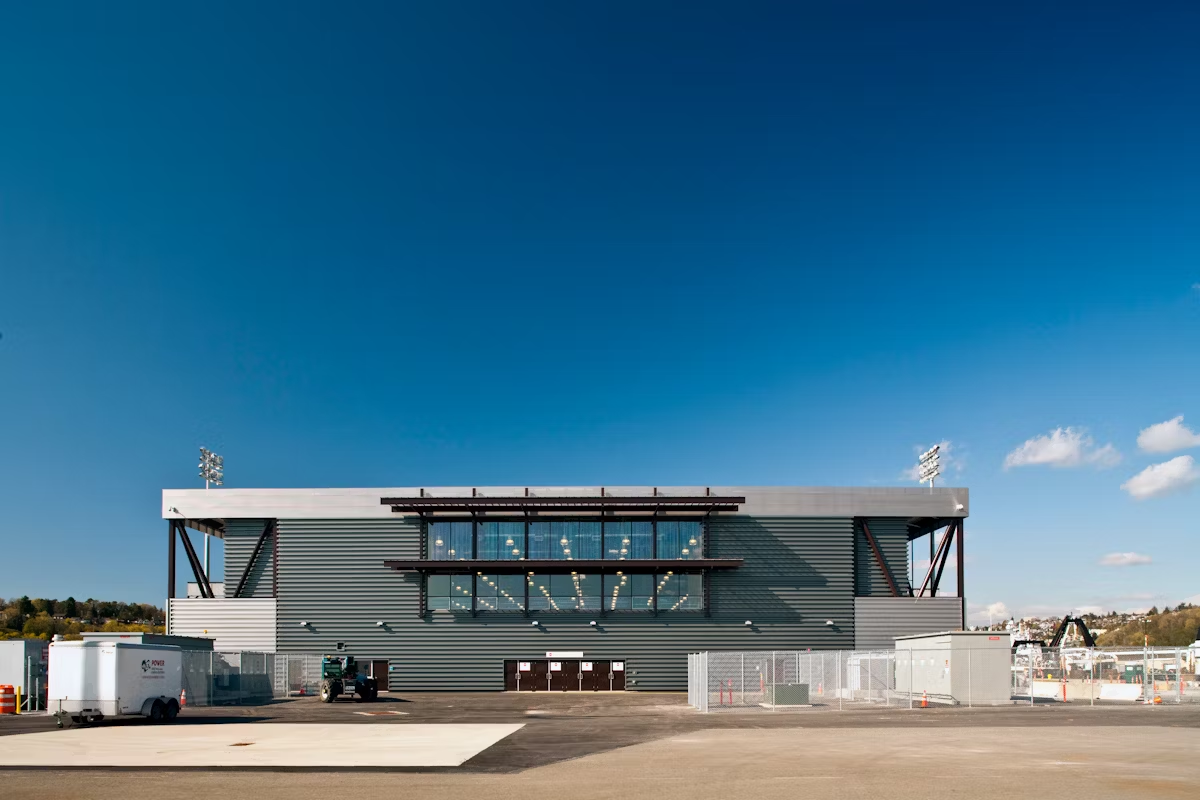
© Francis Zera Photography / zeraphoto
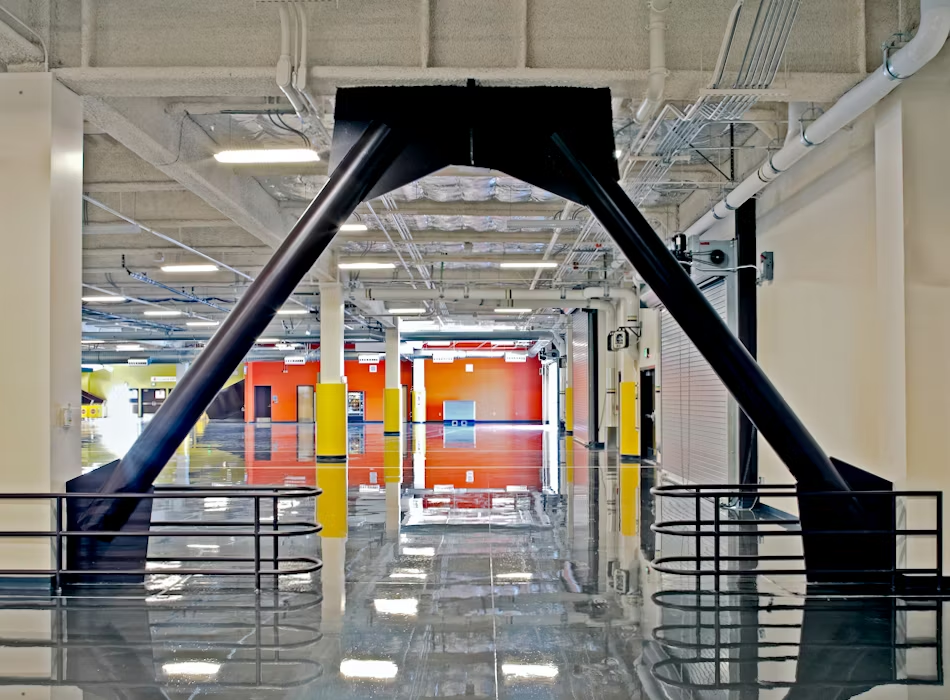
© Francis Zera Photography / zeraphoto
Smith Cove Cruise Ship Terminal by Patano Studio Architecture, Seattle, WA, United States
The Smith Cove Cruise Ship Terminal serves a growing cruise industry in the Pacific Northwest. The building is an open structure with balconies, skylights, and a rain screen. The large structure is clad in perforated metal panels that were chosen to help dissolve the building’s edges and break down the building’s scale.
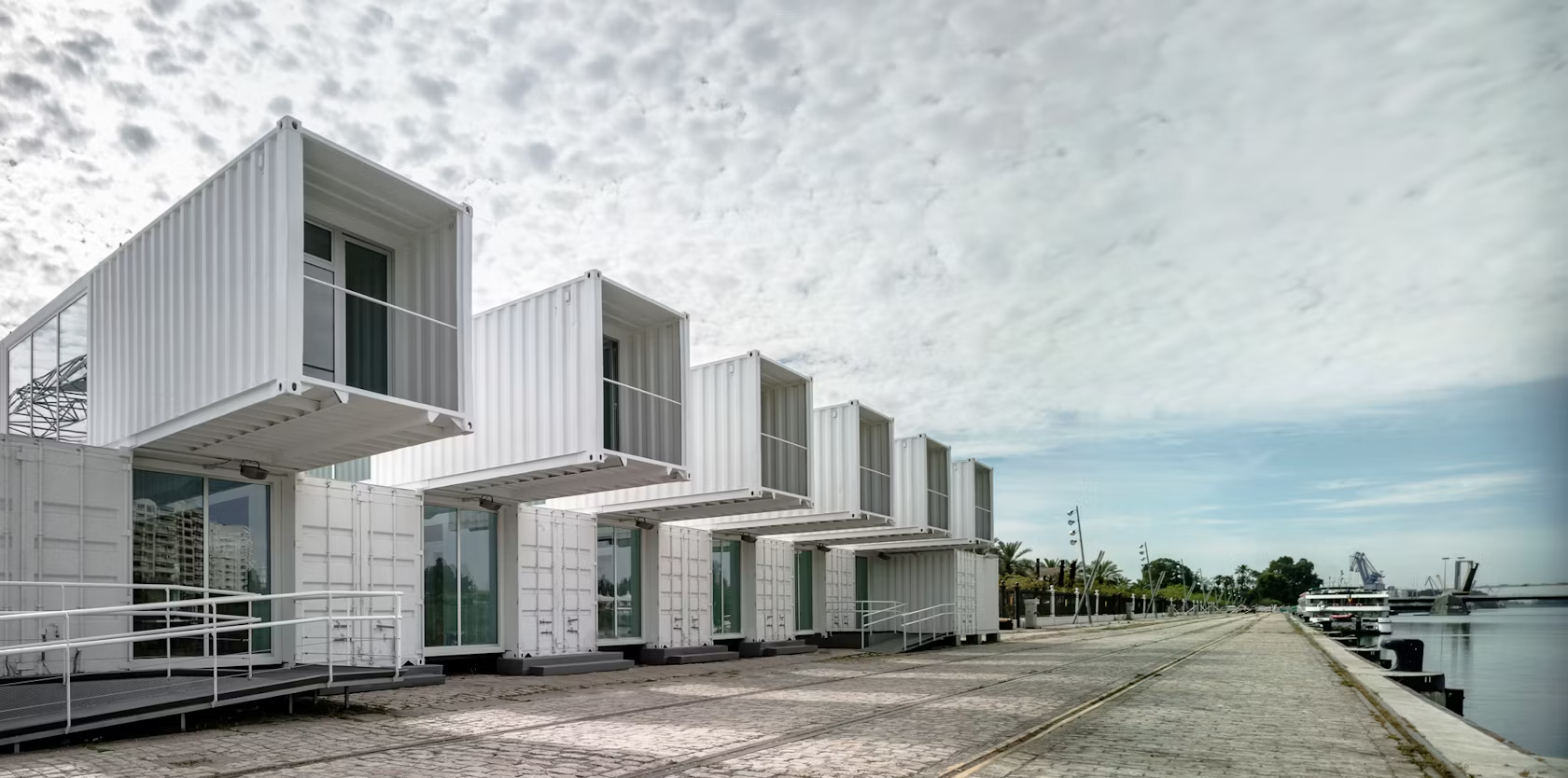
© Jesús Granada
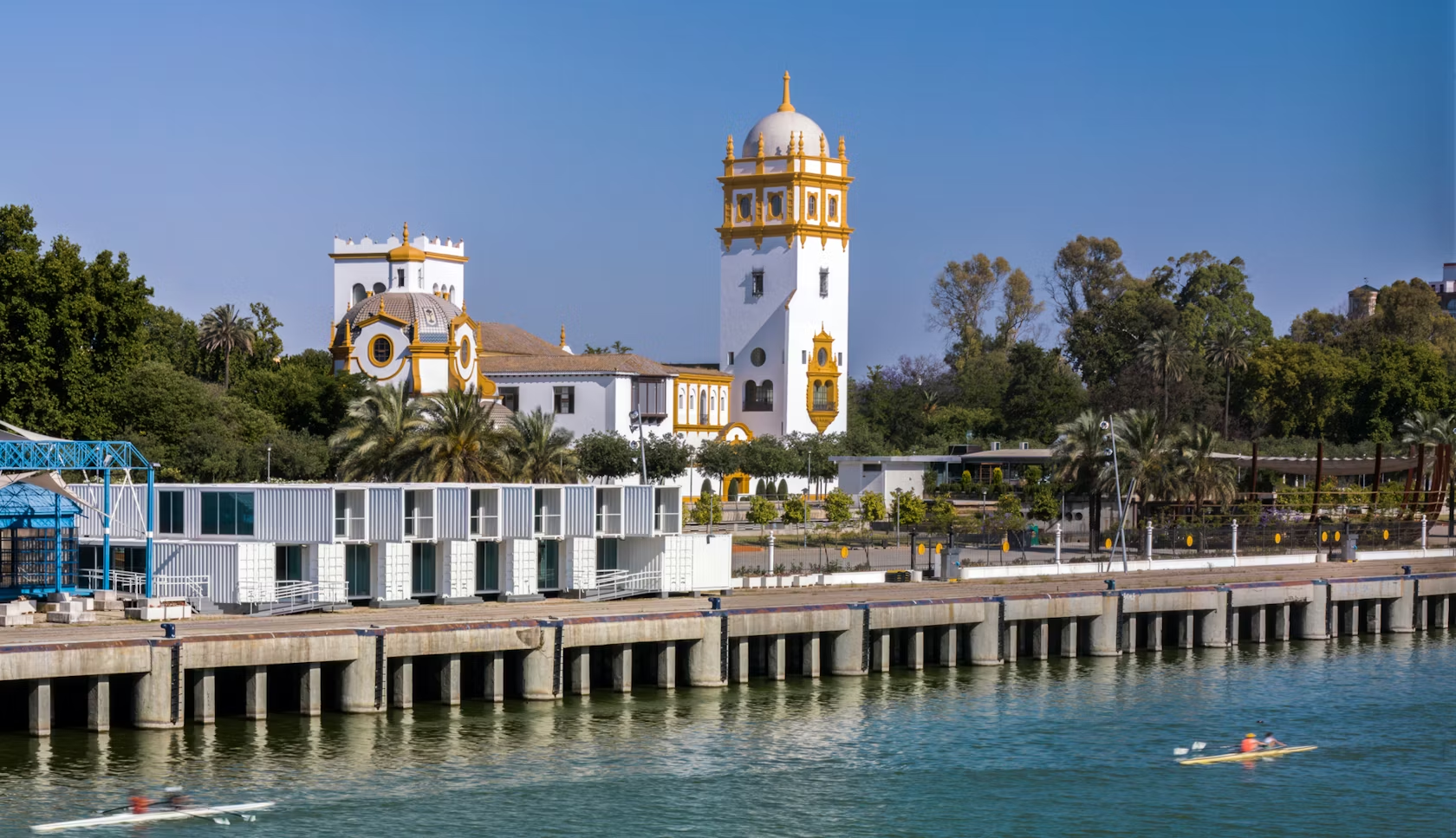
© Jesús Granada
Cruise Ship Terminal in the Port of Seville by Hombre de Piedra + Buró4, Seville, Spain
A new cruise ship terminal in Seville, this project combines shipping containers to provide many flexible multi-purpose spaces. When not in use by the port the containers can be rented as exhibition pavilions, concert spaces, and showrooms. The unique site and historic context also required that the design be easily removable.

© Architectural bureau A.Len

© Architectural bureau A.Len
Passengers’ Ship Terminal N3 by Architectural bureau A.Len, Saint Petersburg, Russia
The Passengers’ Ship Terminal N3 was created in one of the biggest marine ports in Europe. The modular design includes the cruise terminal and ferry buildings that are connected by staircases. Large, sloped canopies rise over solid and glazed surfaces below.

© KMD Architects
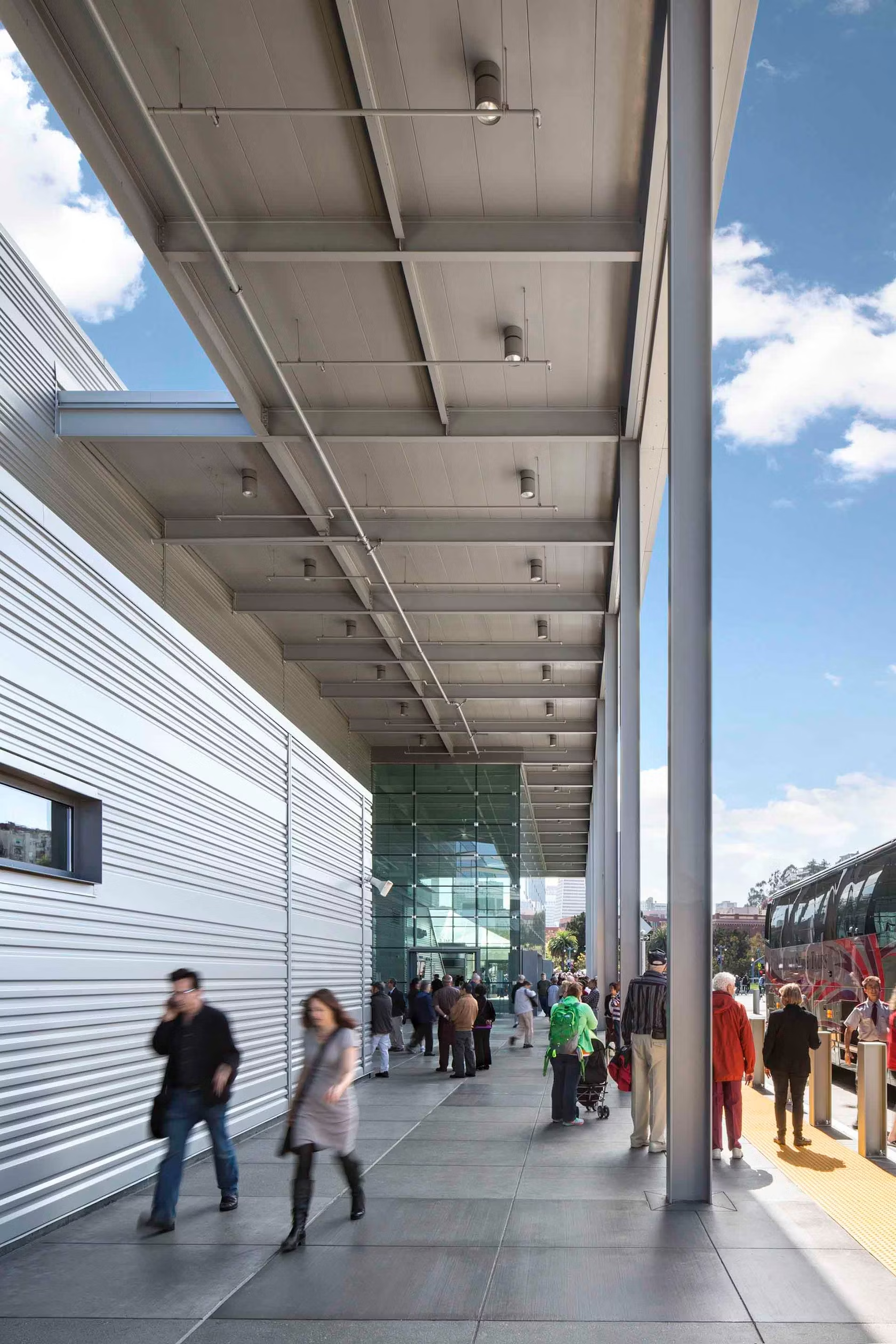
© KMD Architects
James R. Herman Cruise Terminal Project at Pier 27 by KMD Architects, San Francisco, CA, United States
Serving as the headquarters for the America’s Cup Races in 2013, this cruise terminal was designed around careful detailing. A minimal aluminum and glass façade combines with a one-of-a-kind gangway to service huge passenger cruise ships. With incredible views to San Francisco Bay, the project also serves as a special event facility on non-cruise days.
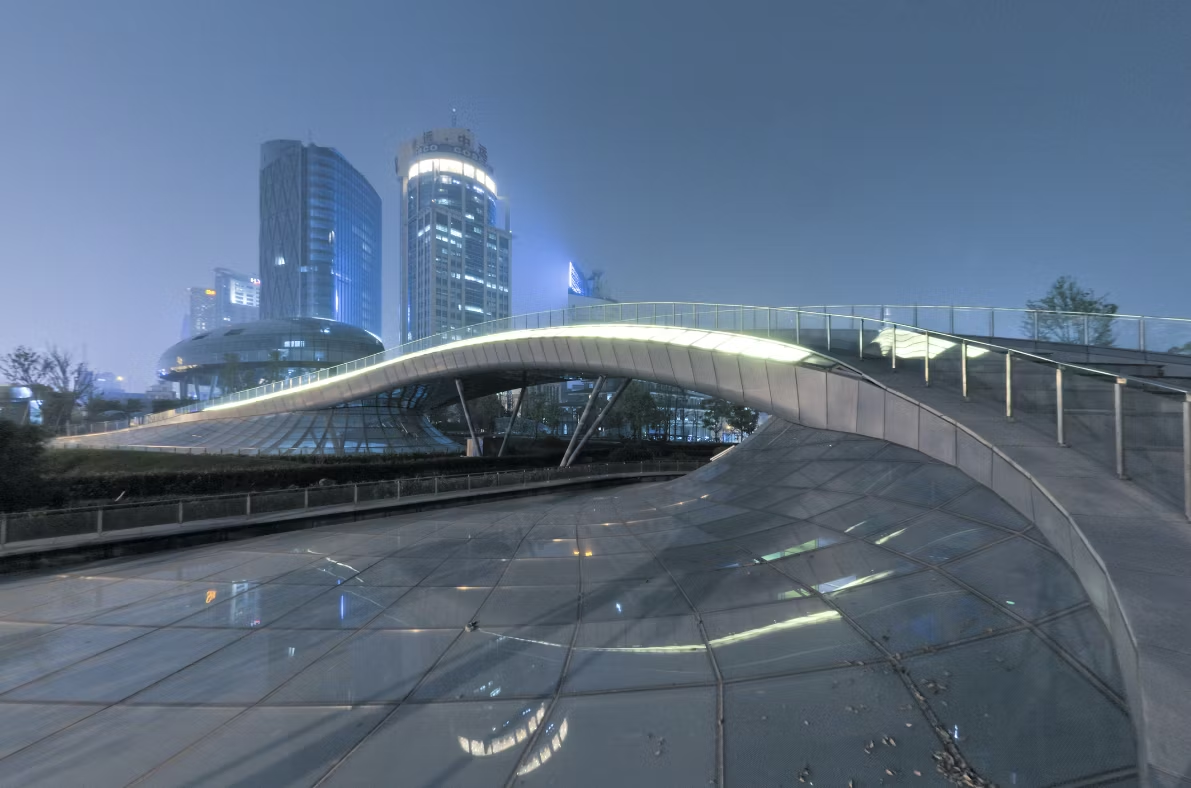
© Frank Repas Architecture
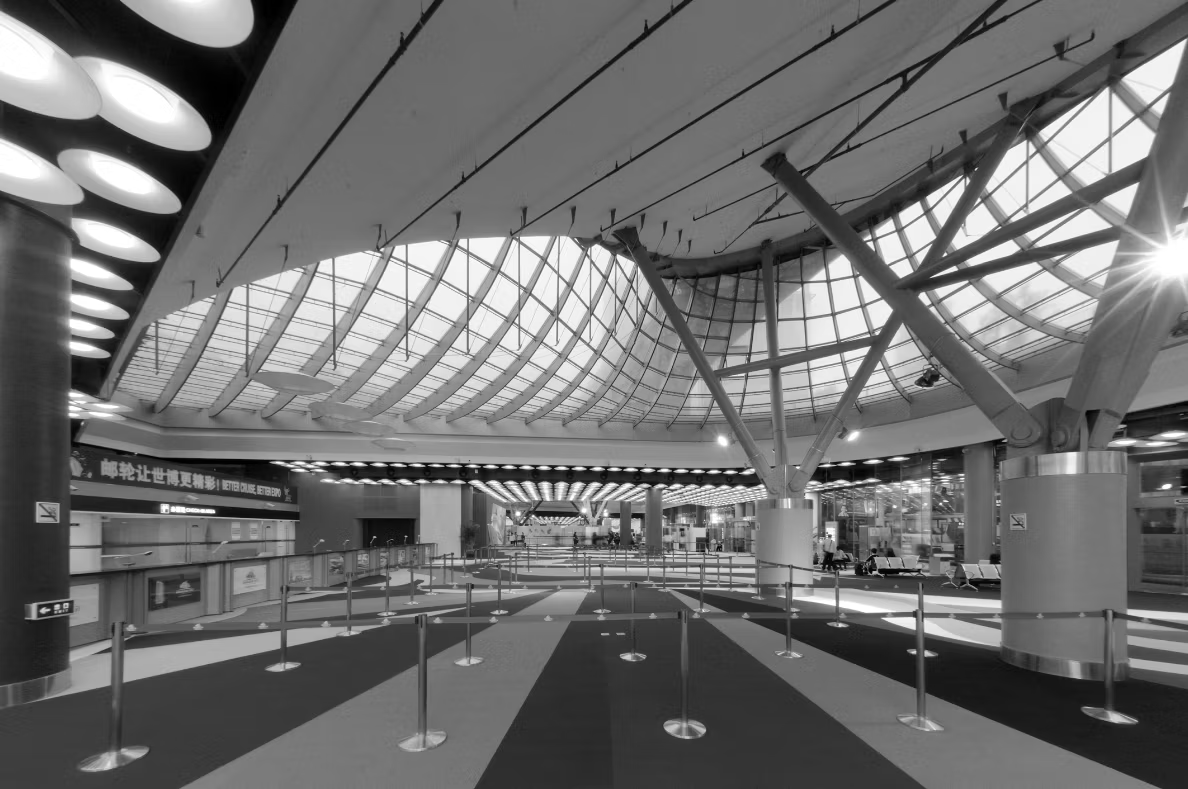
© Frank Repas Architecture
Shanghai Port International Cruise Terminal by Frank Repas Architecture, Shanghai, China
Encompassing an extremely large 630,000-square-foot site, the Shanghai Port International Terminal is found beneath a public park that forms its roof. Three underground levels connect to a bridge forming a gateway to the city. Also, the world’s largest and most complex bubble structure is located on site — a 260-foot-long glass observation space.

© Christensen & Co Architects

© Adam Mørk
Copenhagen Terminal Buildings by Christensen & Co Arkitekter, Nordhavn, København, Denmark
Three sculptural structures come together to form the Copenhagen Terminal Buildings. Located along a lengthy pier, the terminals are sited at one of Europe’s central hubs for cruise ship traffic. Programmatically, the buildings host cultural events and concerts, as well as handling ‘turn-around’ cruise ships.









