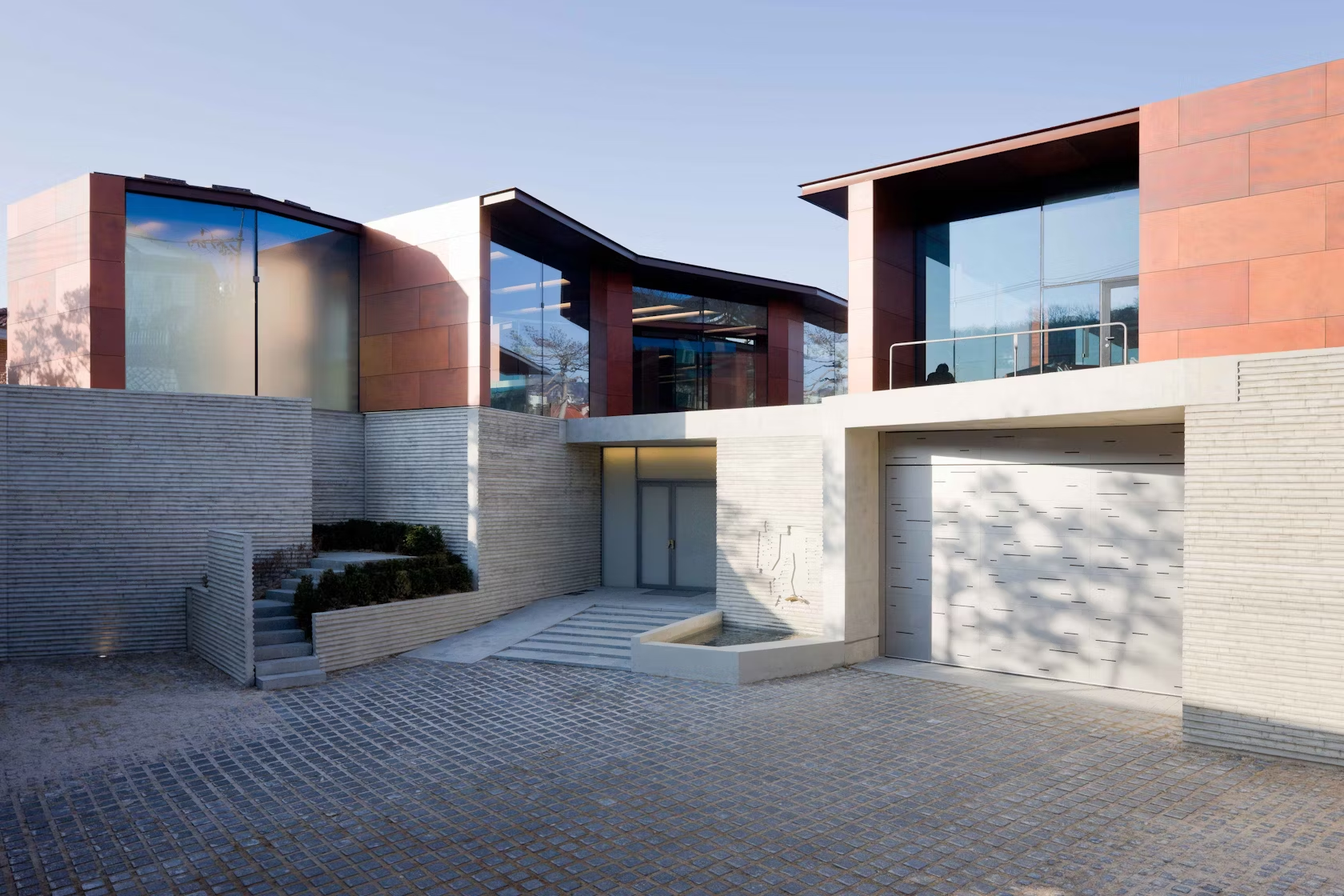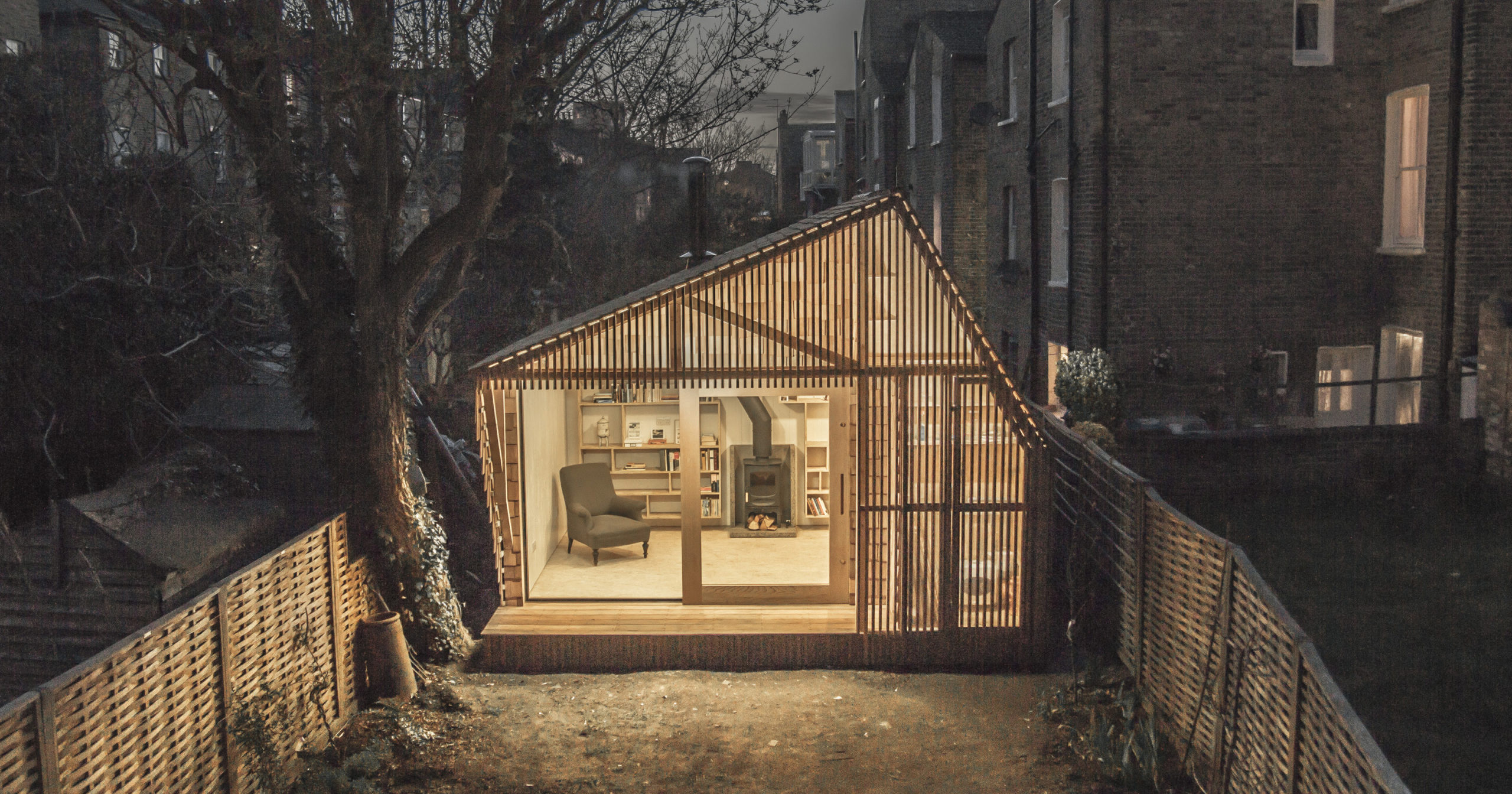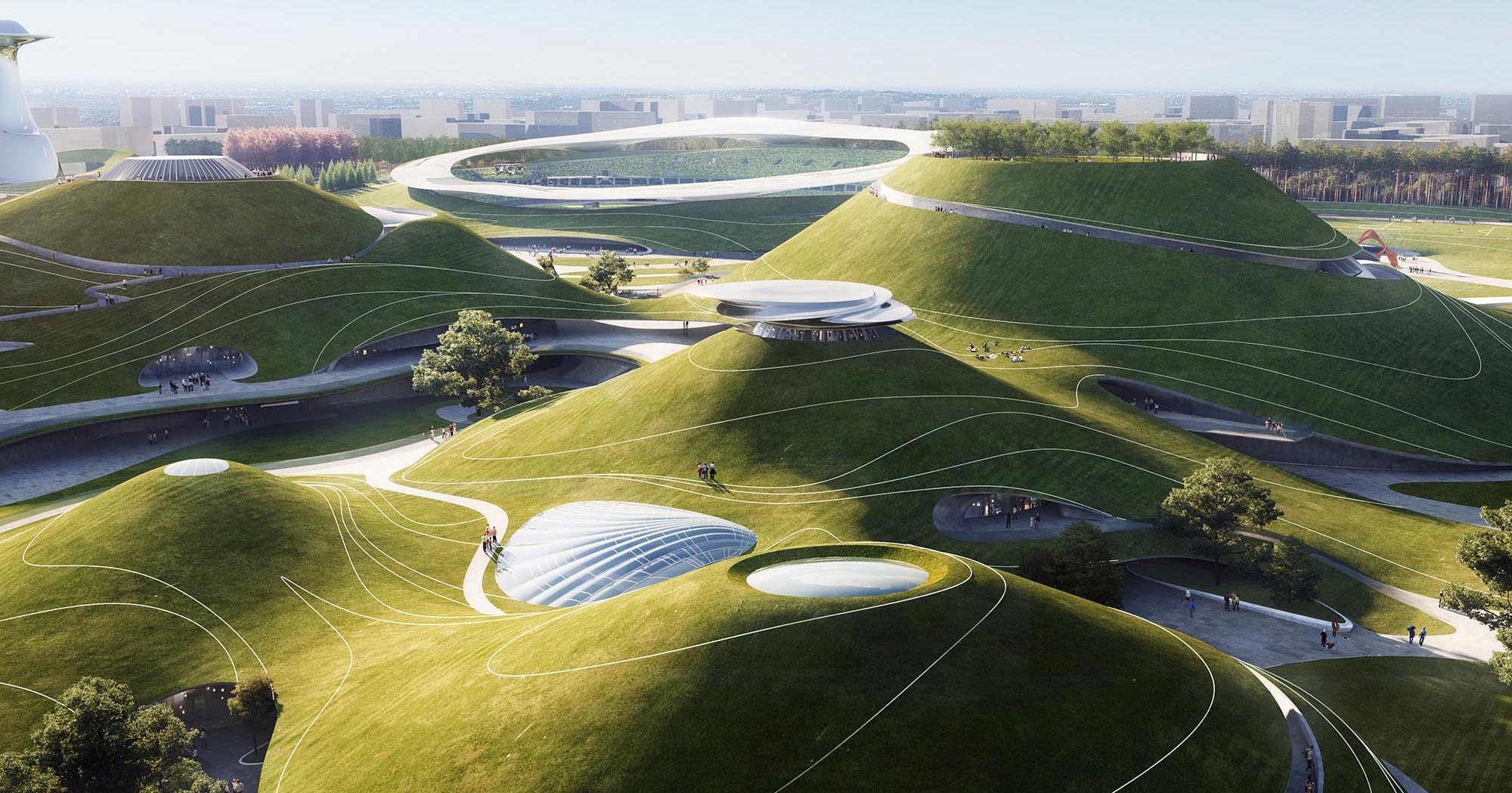Architects: Showcase your next project through Architizer and sign up for our inspirational newsletter.
Few architectural materials are more widely admired than copper. Boasting unparalleled versatility and inherently advantageous composition, this adaptable metal can be formed into countless shapes and assemblies. Used in buildings for thousands of years, copper was employed by Egyptians, Romans, and most civilizations throughout history. Durable, aesthetically pleasing and malleable, copper changes color over time and adopts a thin coating known as a patina. Transforming from a bright russet color to brown, black, and green, copper effectively records both time and climate, allowing people to understand larger systems and site conditions. Copper tells a story. An element essential to all living organisms, it’s readily found within our own muscles and bones.
The following collection features contemporary copper structures and façades. Crafted into alloys and other composites, copper is used throughout the subsequent projects as roofing, wall cladding, flashing, and coping. These modern façades are designed considering both exterior and interior copper applications, connecting spaces across building envelopes. Different colors, styles, and textures were chosen, each utilizing copper’s natural corrosion resistance, low maintenance, and design continuity. Together, they showcase copper’s ability to create powerful spatial experiences across public and private architecture.

© richard-bauer

© richard-bauer
South Mountain Community Library by richard-bauer, Phoenix, Ariz., United States
Created as a modern community library, this building was designed to serve both public and academic uses. Conceptually, the building explores both functional and formal layering. The weathered copper skin was used to create a naturally ventilated skin.

© Steven Holl Architects

© Steven Holl Architects
Daeyang Gallery and House by Steven Holl Architects, Seoul, South Korea
Steven Holl’s design for the Daeyang Gallery and House was created around “the architectonics of music.” Inspired by a sketch from the composer Istvan Anhalt, the project was designed around three pavilions: one event space, one entry, and one residence. The pavilions emerge from the gallery below, each clad in a weathering copper rain screen.

© Archivision Hirotani Studio

© Archivision Hirotani Studio
Fujitsubo Beauty Parlor by Archivision Hirotani Studio, Tokyo, Japan
Located in Tokyo’s Omote-sando area, this beauty parlor was imagined as a “vessel of light.” Slit-like openings allow light from the roof to reach deep within the building’s core, while the outer shell was created with thin copper sheets. Copper was chosen to express the passing of time as the shell weathers in its rapidly evolving neighborhood.

© Leers Weinzapfel Associates

© Leers Weinzapfel Associates
Paul S. Russell, M.D. Museum of Medical History and Innovation by Leers Weinzapfel Associates, Boston, Mass., United States
This museum project was conceived as the new face of Massachusetts General Hospital. The recycled copper skin combines with copper-colored fritted glazing to identify the main entrance to the campus. Spanning a city block, the building includes a series of stacked spaces to form a three-story volume with high visibility.

© Ennead Architects

© Ennead Architects
Natural History Museum of Utah by Ennead Architects, Salt Lake City, Utah, United States
Ennead’s design for a new Natural History Museum in Utah was created as a series of terraced spaces that follow the contours of the landscape. Copper and copper-zinc alloy panels were used to recall Utah’s mineralogical and geological history.

© Sylvain Mille

© Sylvain Mille
Public College of Labarthe-sur-Lèze by LCR Architectes, Labarthe-sur-Lèze, France
Integrating into its site while simultaneously recreating it, the Public College of Labarthe-sur-Lèze addresses high educational and environmental standards. Aluminum and glass forms are clad in copper siding to make the building appears as if it’s stretching beyond its bounds. The project was designed to celebrate the aging copper and its patina.

© Thomas Jantscher

© Thomas Jantscher
Multipurpose Sports Hall and Secondary School by Graeme Mann & Patricia Capua Mann architects, Apples, Switzerland
This sports hall and school was created as a complex serving multiple municipalities. Formally, two volumes combine to form an “L” in plan, with each holding the multipurpose space and classrooms respectively. Strongly linked to the site and its environment, the building was made with copper cladding and wide windows to establish an atmosphere of protection and connection.

© gmp · Architects von Gerkan, Marg und Partner

© gmp · Architects von Gerkan, Marg und Partner
State archive of the Evangelical Lutheran Church of Bavaria by gmp – von Gerkan, Marg and Partners Architects, Nürnberg, Germany
Located on a former factory site, this new state archive building expands upon both the storage and restoration capacity of the original church archive. Formally, the building was designed as two intersecting cubes that float above the ground floor below. The archive includes a copper external finish with a subtle vertical structure.
Architects: Showcase your next project through Architizer and sign up for our inspirational newsletter.




