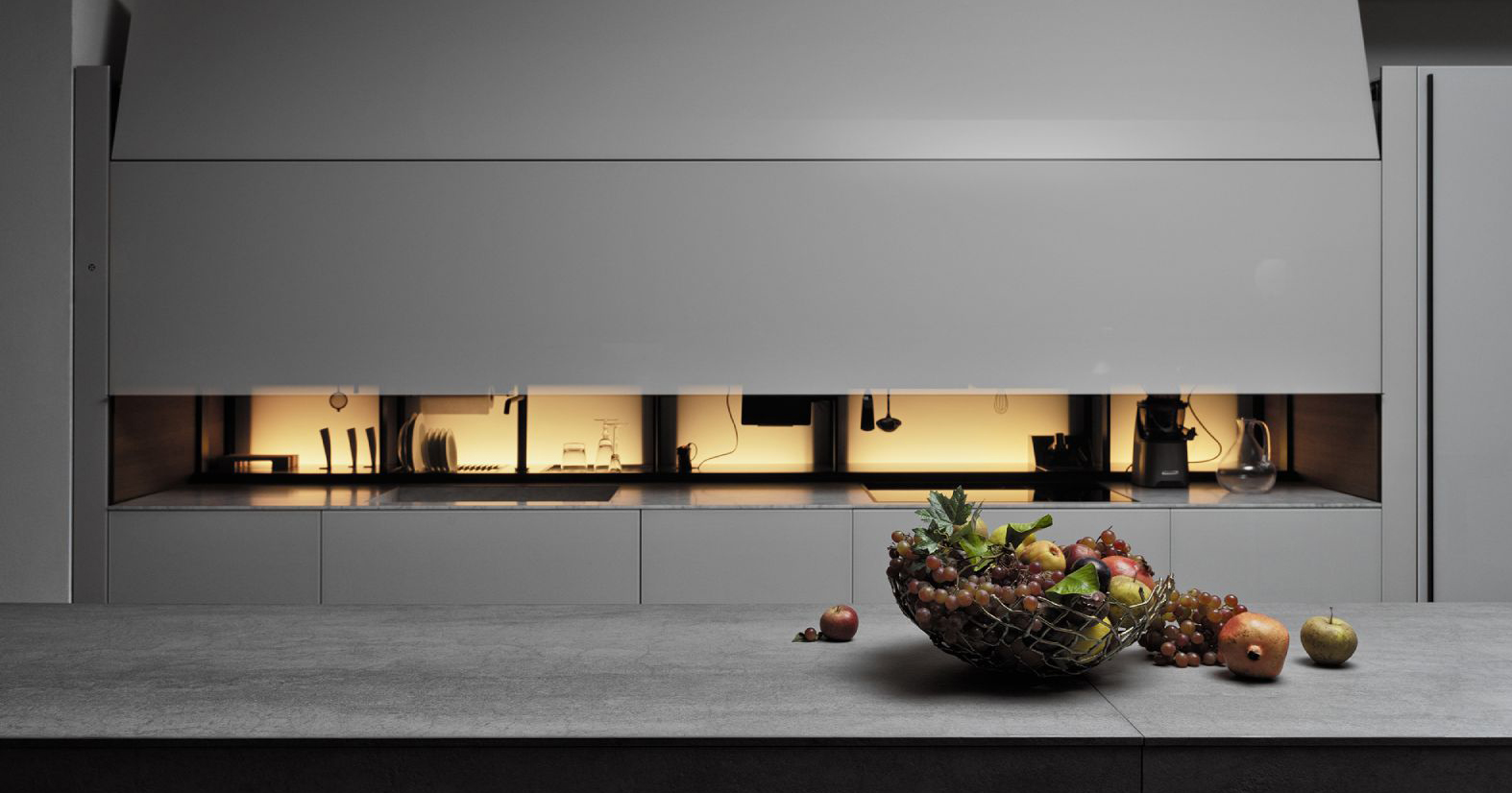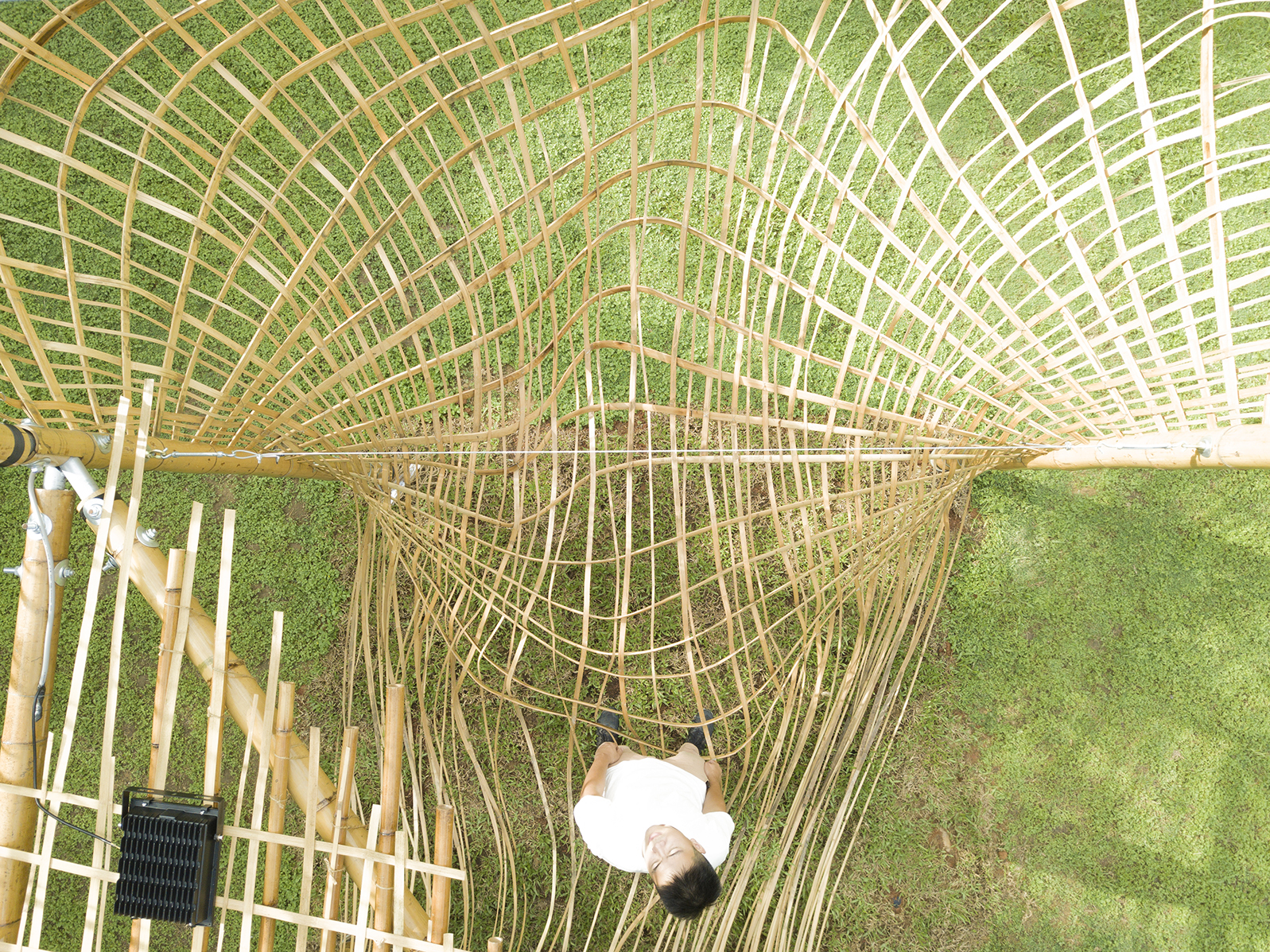Architects: Showcase your next project through Architizer and sign up for our inspirational newsletter.
Scotland is a diverse and unique place; for most people, it holds a mystic quality that encourages exploration and adventure. The ever-changing landscape of rugged mountains, crystal clear seas, ancient villages and vibrant cities is a melting pot of centuries worth of design and architecture. Informed by heritage, modernism and tradition, the country’s rich legacy of innovation and creativity has born an array of architects whose work has not only defined the built landscape of Scotland but whose style and significance can be seen across the world.
Home to almost 3,000 castles and land developed around croft houses, much of Scotland’s architecture stands as wondrous feats of historical significance, treasured, nurtured, renovated and restored to preserve and celebrate the rich history of the beautiful country. Despite having a population of just 5.4 million people, contemporary Scotland is packed to the brim with creative talent. Plus, architects and designers from every continent choose Scotland for their inspiration and their home. As you will see in the following collection, diversity is found in every corner of the country, bringing with it divergent, exceptional and exciting interpretations of the home.
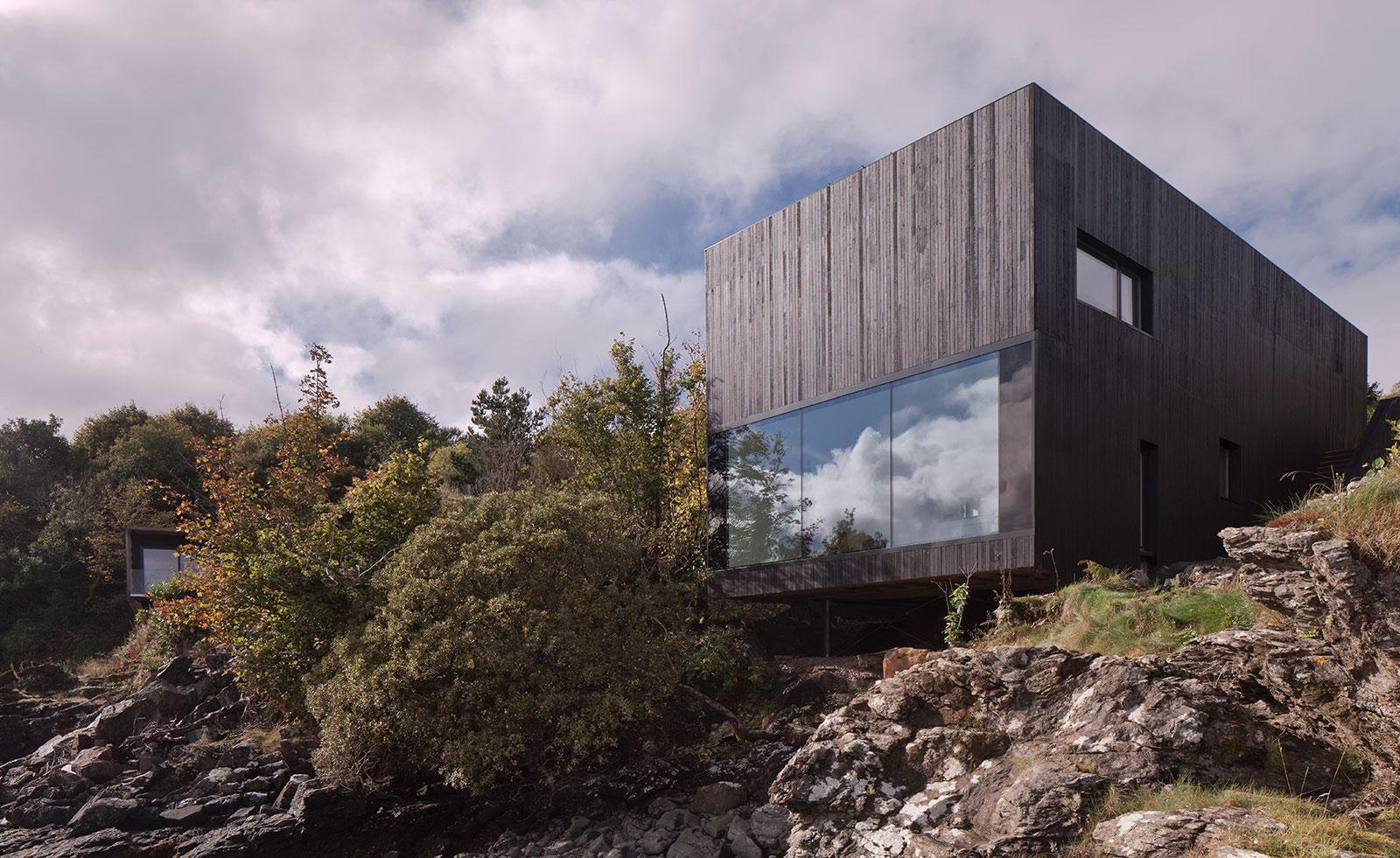
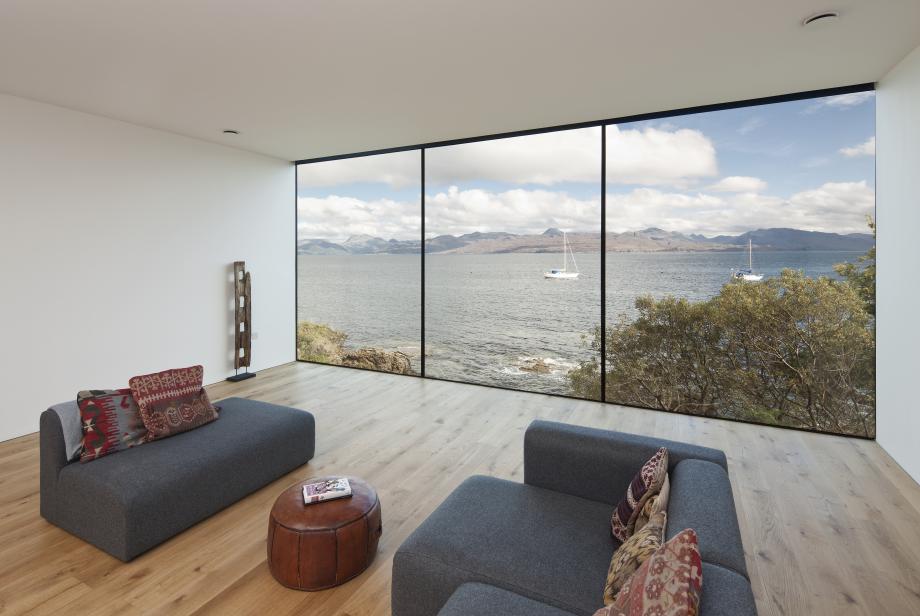
Photography by David Barbour
The Black House by Dualchas, Isle of Skye, Scotland, United Kingdom
Tucked sensitively into a rocky depression by the water’s edge, The Black House is minimal in materiality and structure. The box-like building places focus on the beautiful topography of the western Scottish coast. The fully glazed wall overlooks the rugged hills teeters closely to the water’s edge, framing the views like an oil masterpiece. The interior is bright and sculptural, with clean, unfussy lines throughout. Despite their apparent minimalism, their rhythmic repetition increases the building’s dramatic presence and makes an emphatic case for the prowess of Scottish architecture.
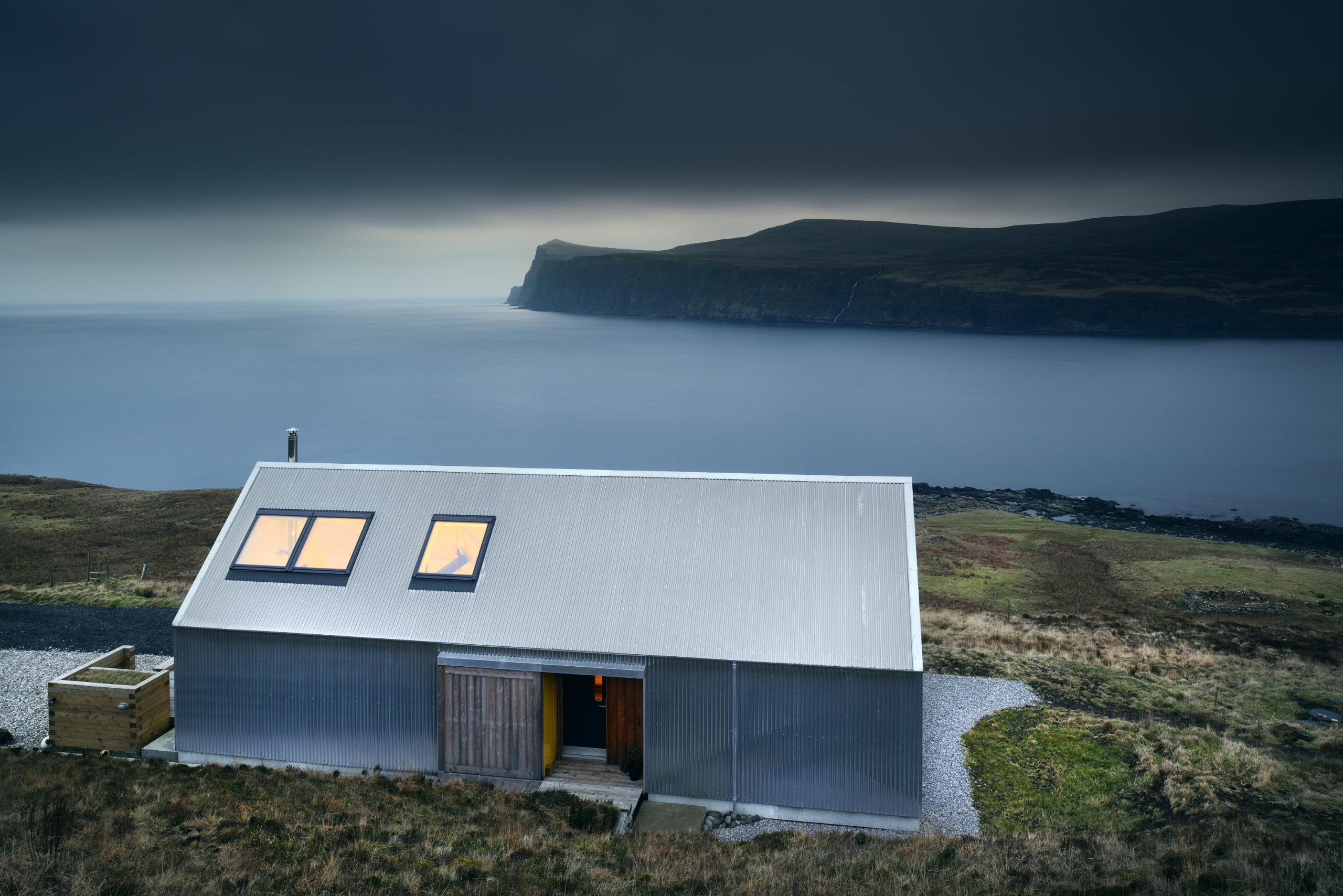
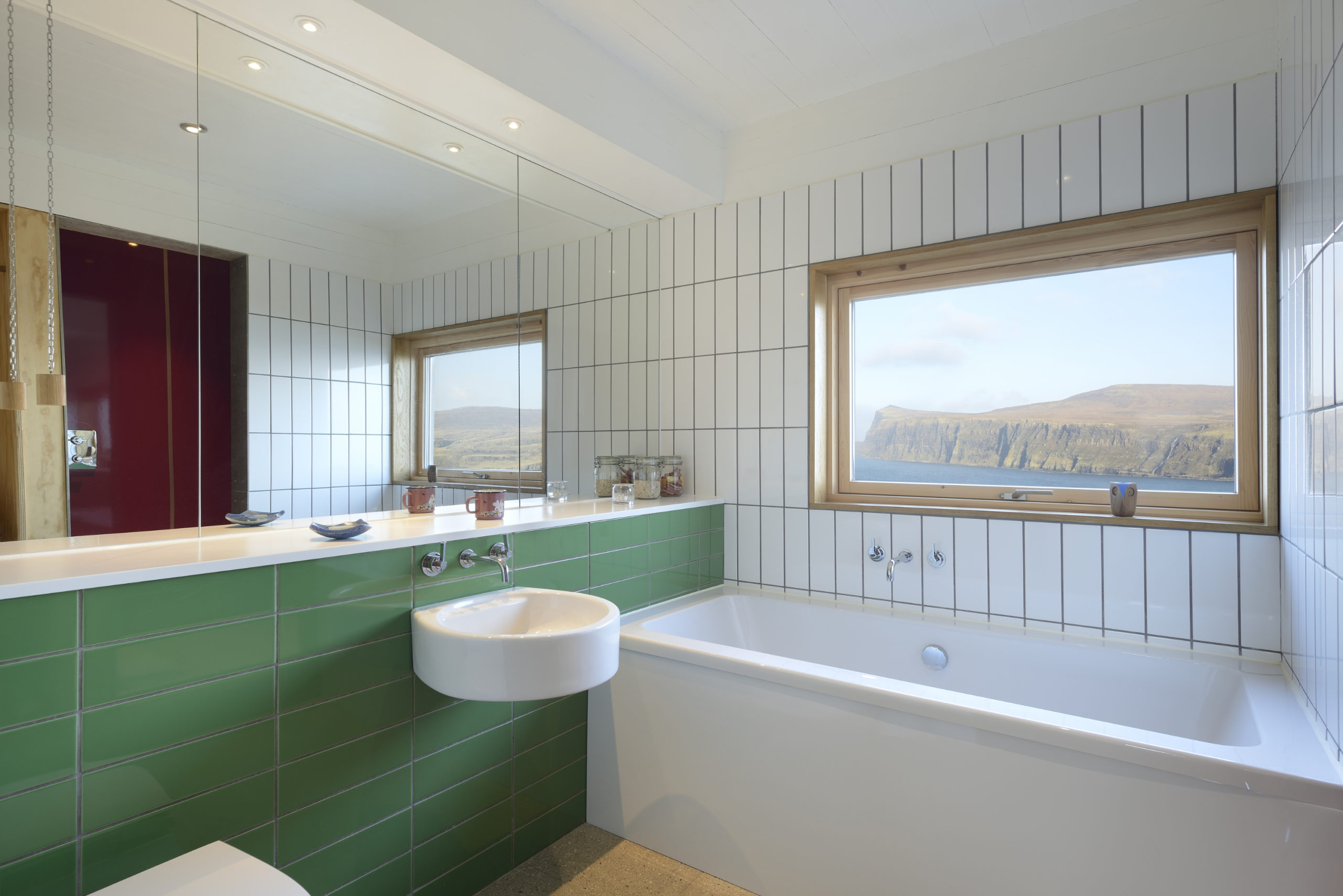
Photography by David Barbour
Tinhouse by Rural Design Architects, Isle of Skye, Scotland, United Kingdom
Tinhouse celebrates corrugated metal sheeting, commonly used on the agricultural buildings of the rural landscape by using mill finished aluminum as the external cladding for both roof and walls. The house was designed and self-built by Gill Smith and Alan Dickson; the vernacular Scottish architecture is a beautiful example of tradition and heritage. The choice of materiality brings character while sitting comfortably in its rural surroundings.
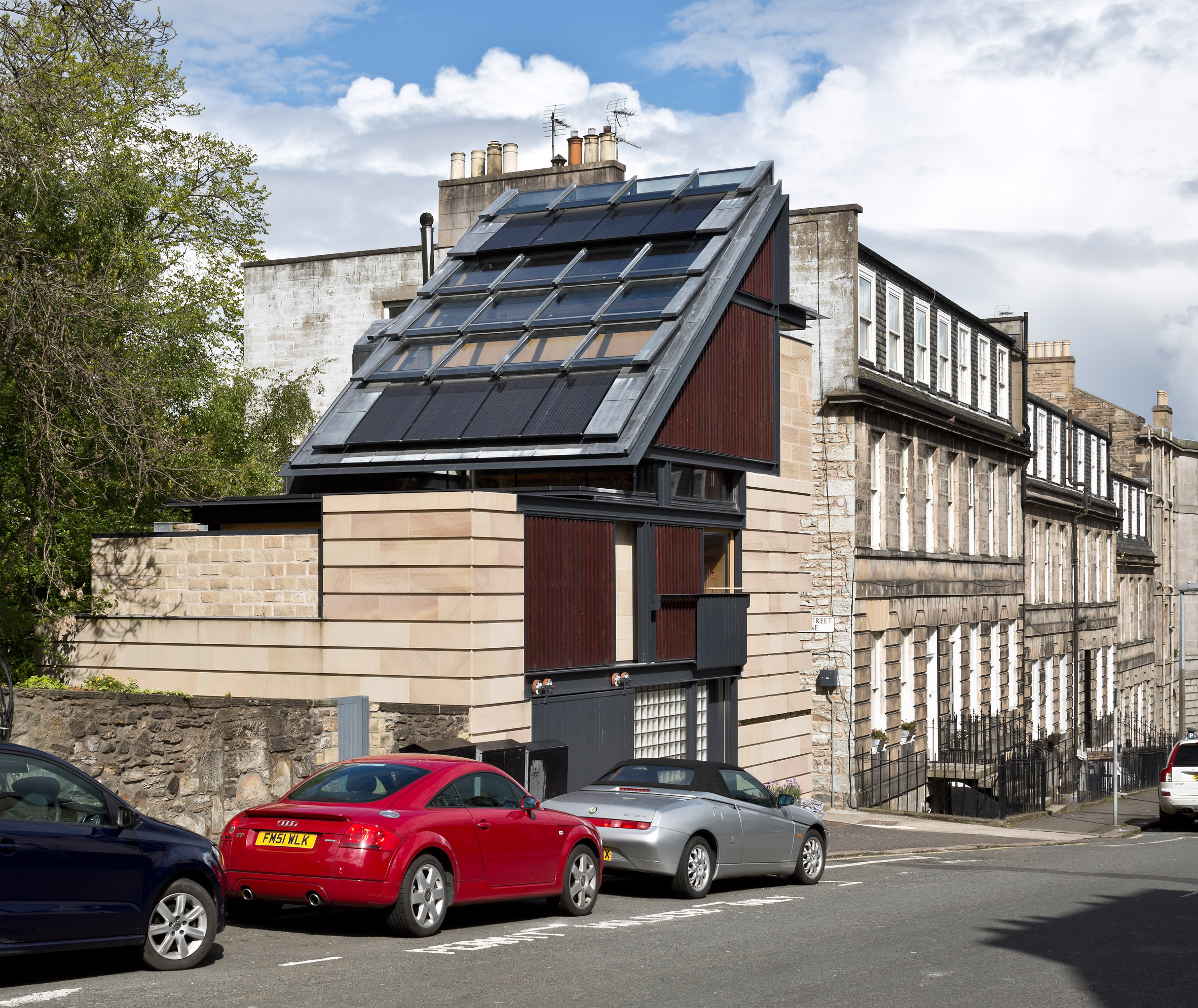
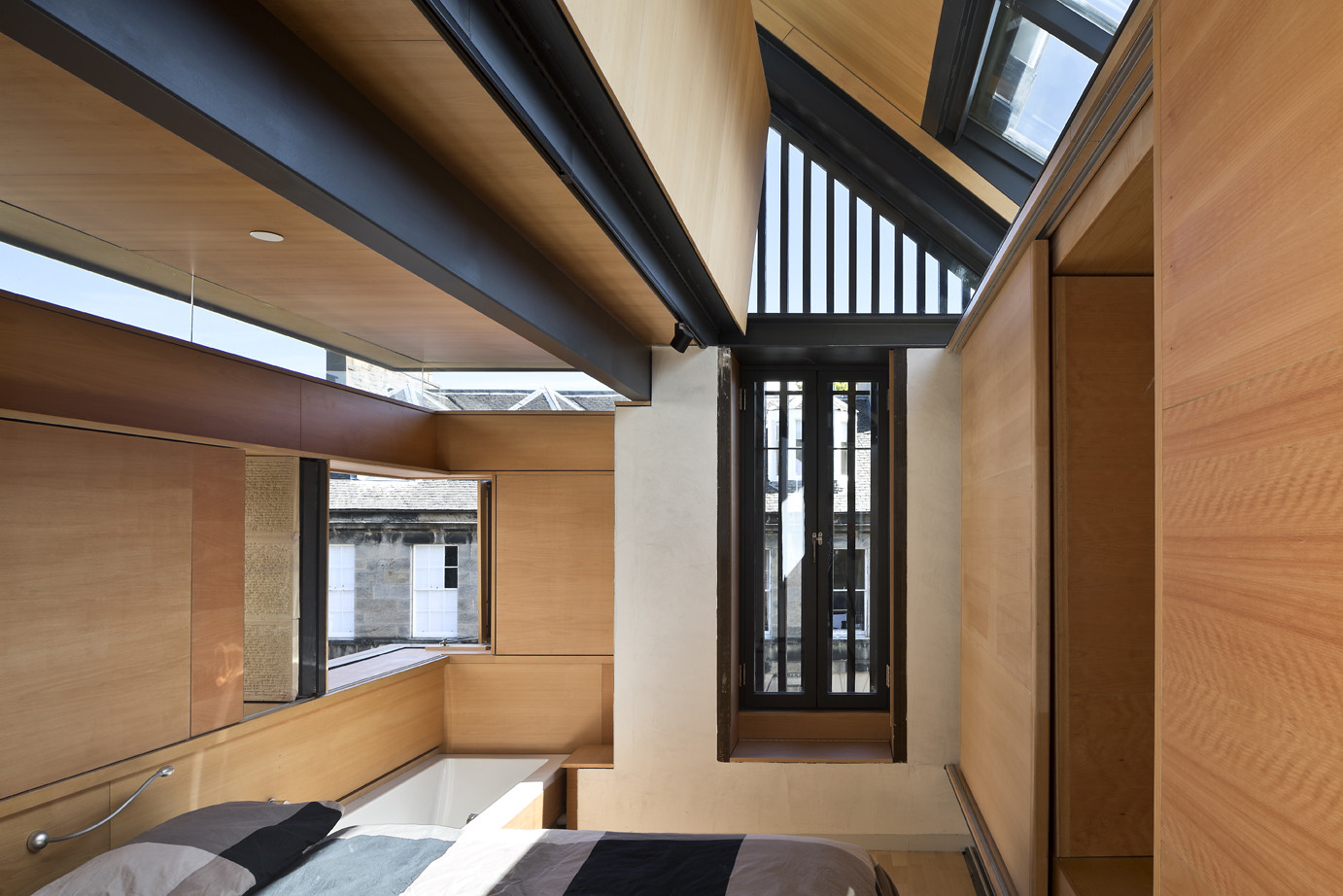
Photography by Keith Hunter
Murphy House by Richard Murphy Architects, Edinburgh Scotland, United Kingdom
A perfect example of how to overcome challenging design constraints, Murphy House is a feat of architectural innovation. A curious-looking structure that angles itself to bookend a sloping, terraced block, this home was designed for the architect himself. The 66-square-meter property is a fusion of influences that calls upon a range of inspirations, from the Arts and Crafts movement to medieval Scottish architecture. The building also pays tribute to John Soane, Frank Lloyd Wright, Carlo Scarpa and Adolf Loo. Its four stories span nine levels, and each is filled with moving parts and exciting innovations.
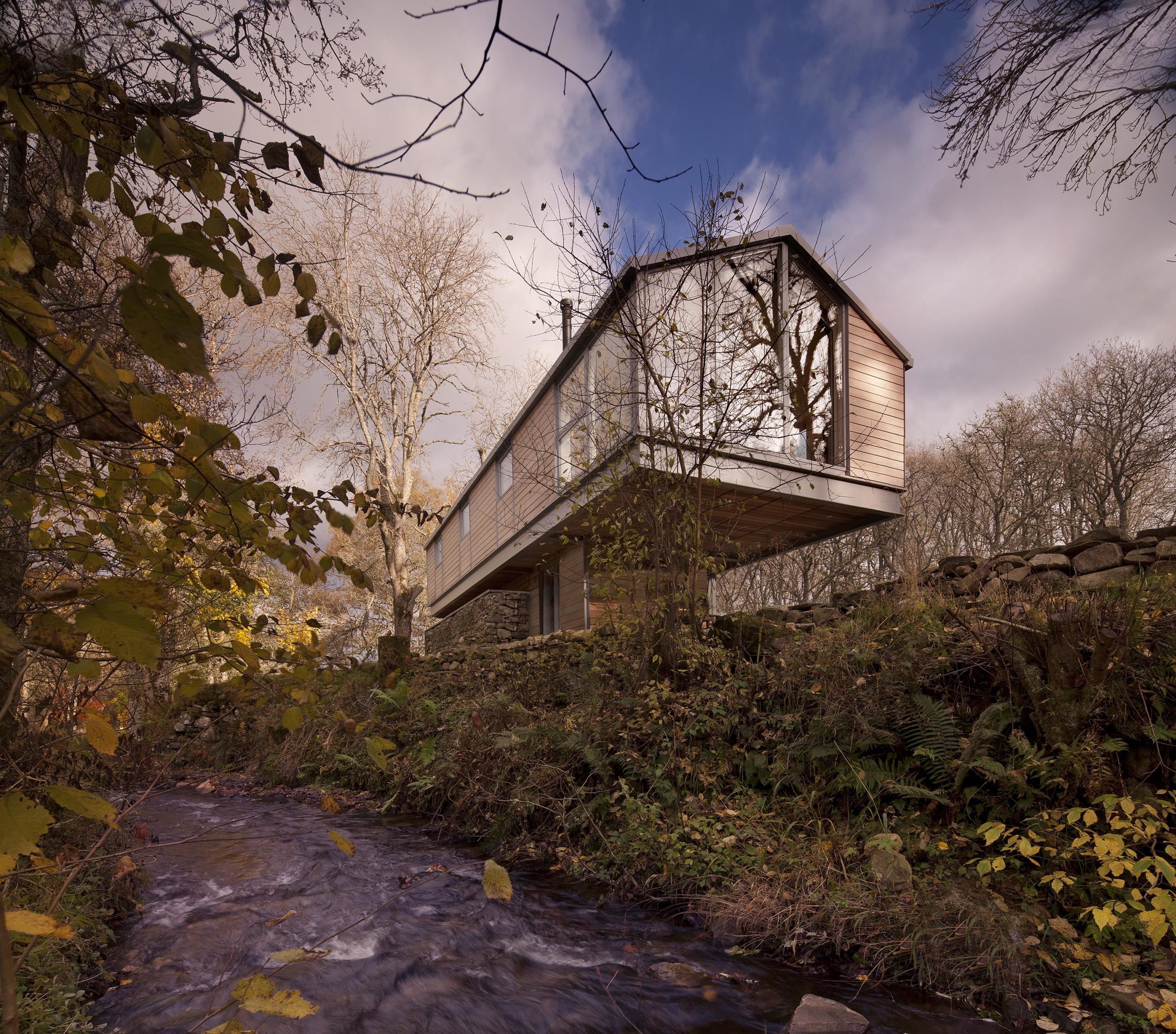
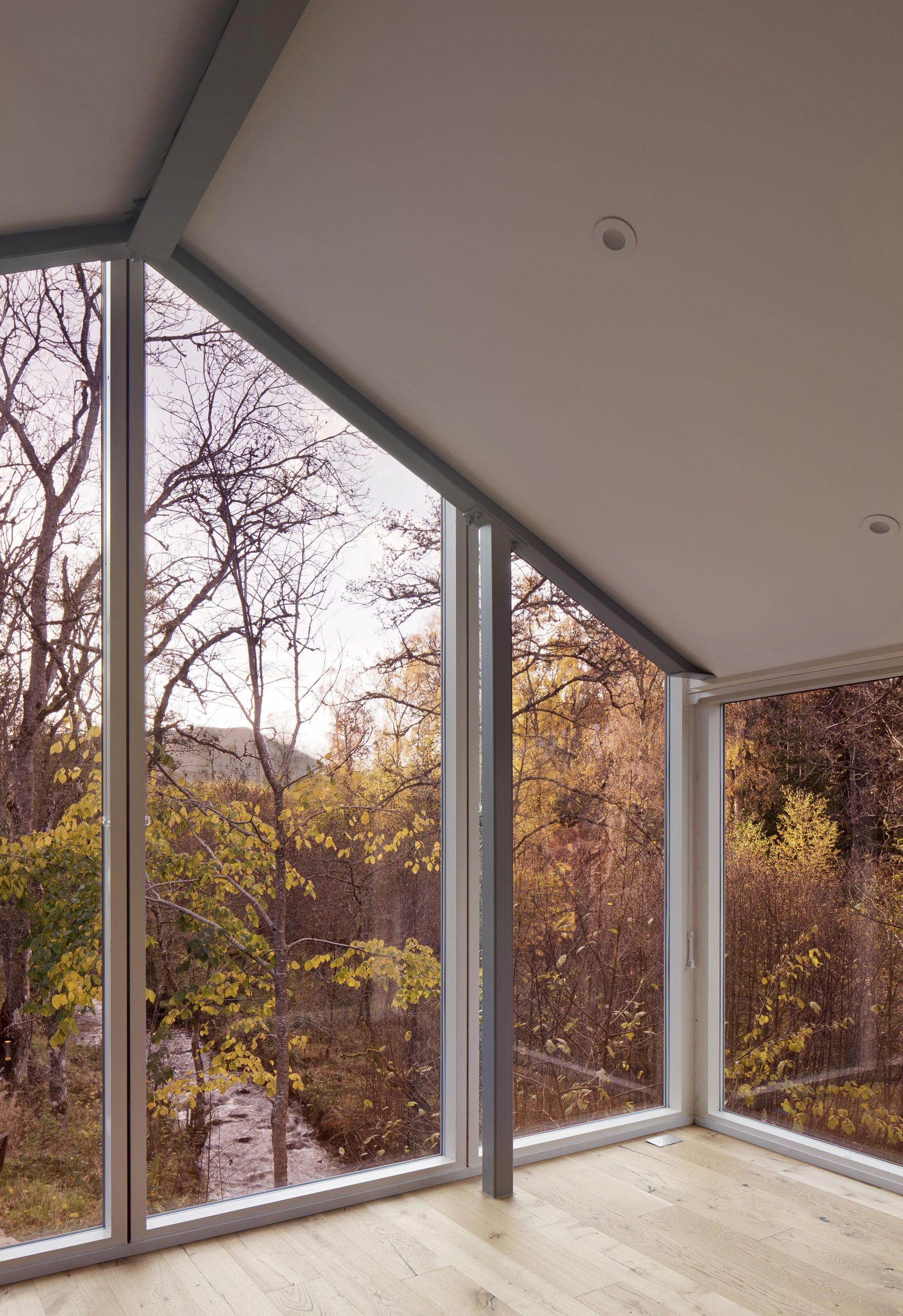
Photography by David Barbour
Flax Mill by TAP Architects, Perth and Kinross, Scotland, United Kingdom
Once the site of an old Flax Mill, this newly renovated structure is now a tiny working home defined by the size and location of the original ruin. The architect managed to retain some of the original mill walls, and the cantilevered upper floor projects over its beautiful stone perch. The agricultural past and present of the building are evident, while the well-proportioned minimal interior is highlighted perfectly with the ever-changing natural surroundings.
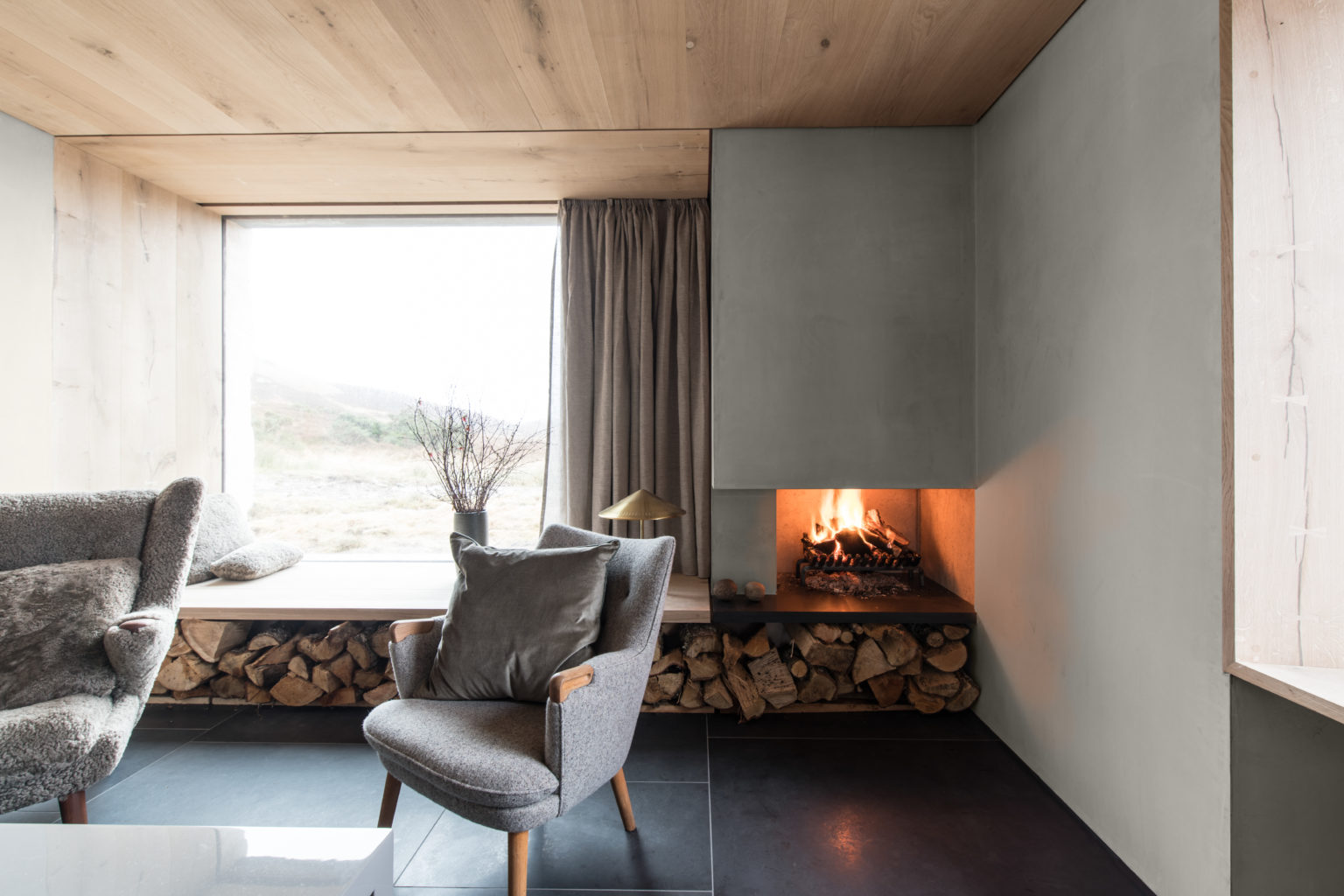
Photograph by Martin Kaufmann
Kyle House by Groves-Raines Architects Studios, Sutherland, Scotland, United Kingdom
Dating back to 1874, it is believed that the house was built using stone salvaged from the nearby iron-age Dun Mhaigh broch. Kyle House is part of Wildland, an ambitious 200-year project established by Anne and Anders Holch Povlsen, which aims to protect and restore large parts of the Scottish Highlands through a journey of careful conservation and re-wilding. The stone shell that’s stood originally has been lovingly brought back to life in a mix of Scottish and Scandinavian design styles. Contemporary detailing and discreet technology take the historical building and turn it into a modern family home.
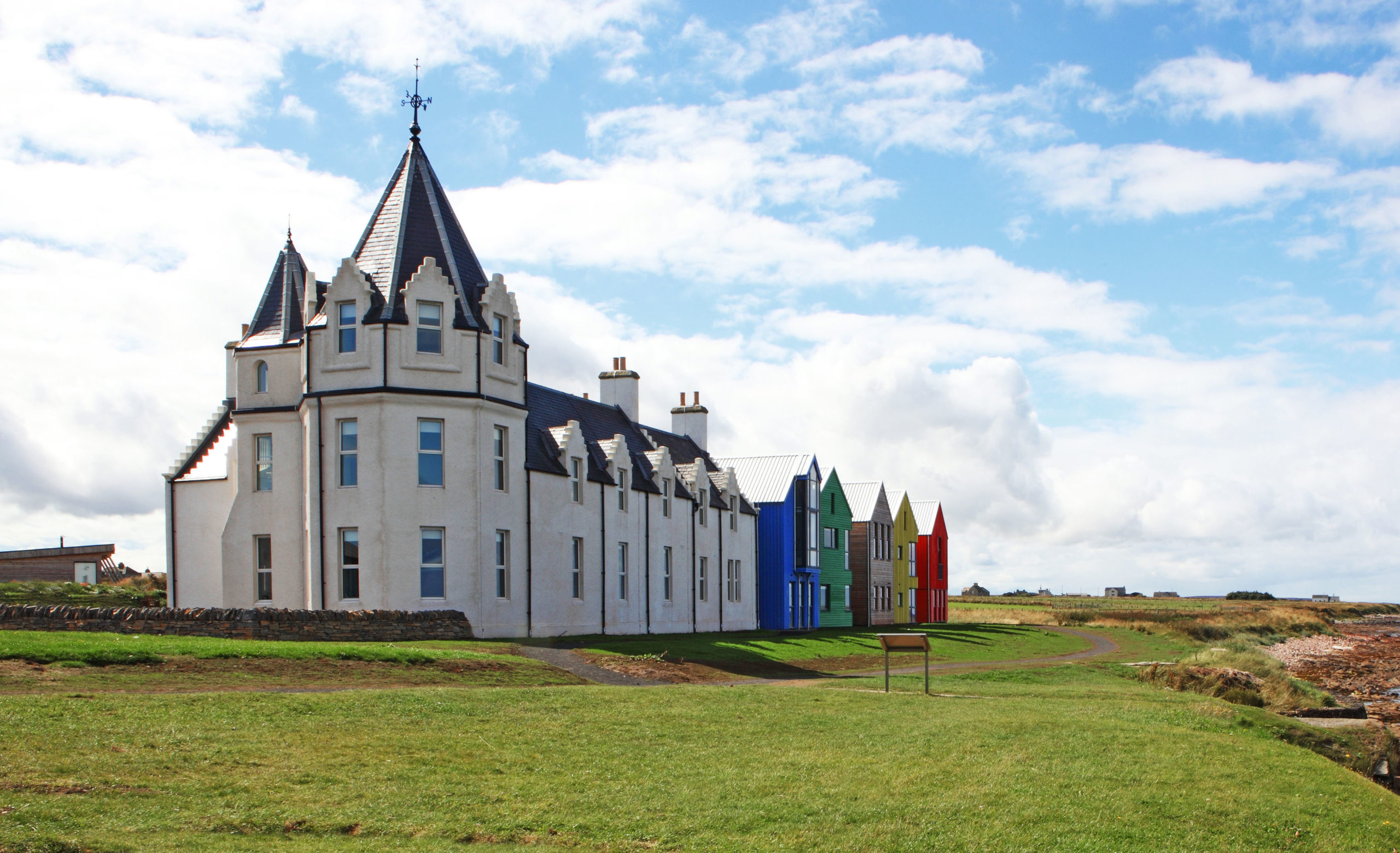
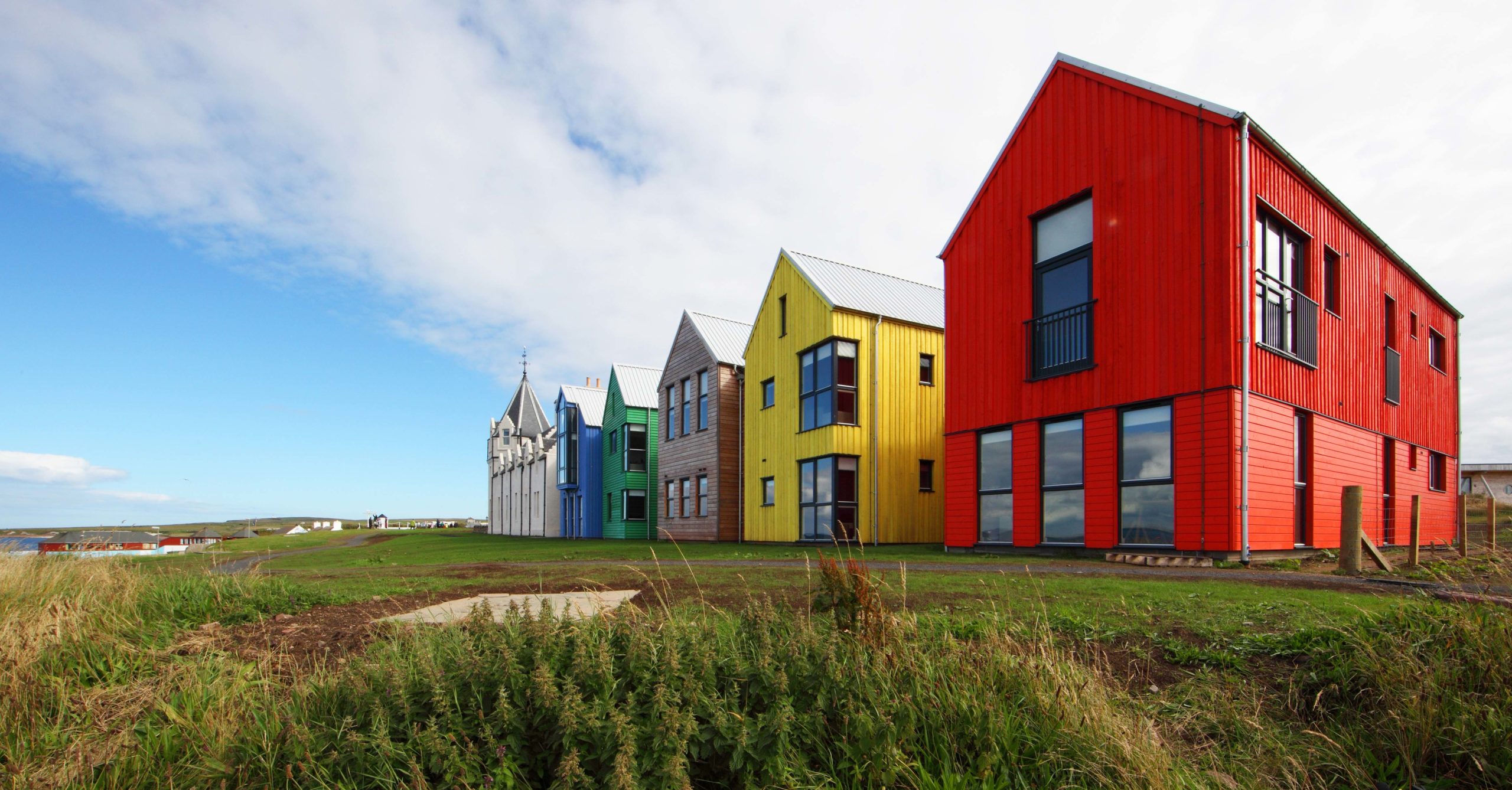
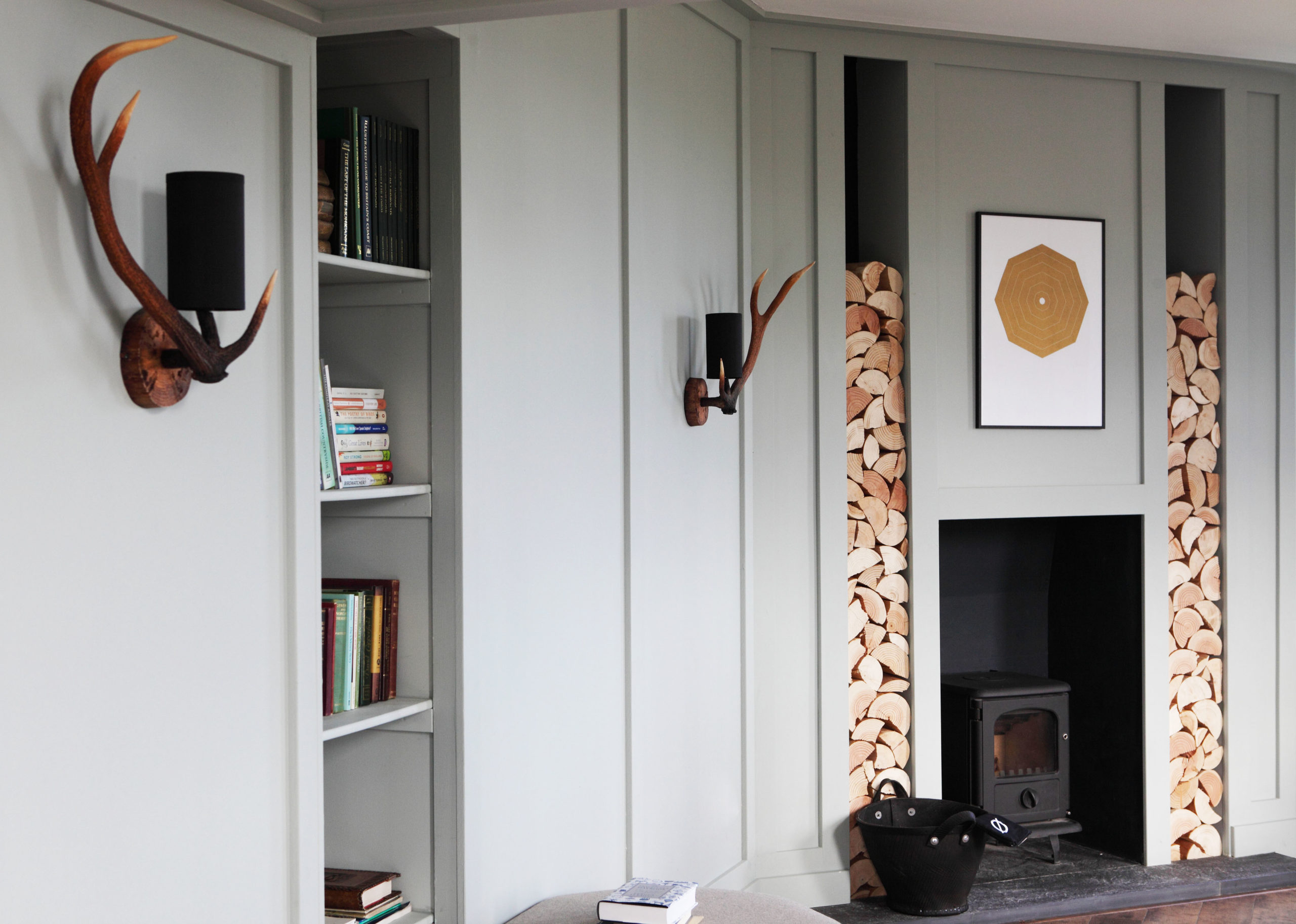
Photography by Pip Rustage
The Inn at John O’Groats by GLM, John o’ Groats, Scotland United Kingdom
The Victorian baronial-style John O’ Groats Hotel was initially built in 1875 and has been an icon of the landscape of Caithness ever since. Years of neglect left the building uninspired, and almost 150 years later, and an extensive restoration effort, the building stands as a comprehensive marriage of old and new. Underpinned by strong, sustainable principles, the building utilizes locally sourced materials such as Caithness stone, Scottish Larch timber and sedum roofs. The design also responds to its harbor front location facing onto the Pentland Firth with a street frontage of brightly colored gabled ‘tofts,’ which contrasts with the restored hotel. Inspired by Scandinavian fishing villages and expressing the Norse heritage of Caithness alongside and the traditional British beach hut, this hotel honestly comes by its landmark status.
Architects: Showcase your next project through Architizer and sign up for our inspirational newsletter.

 Flax Mill
Flax Mill  The Inn at John O'Groats
The Inn at John O'Groats  Tinhouse
Tinhouse 