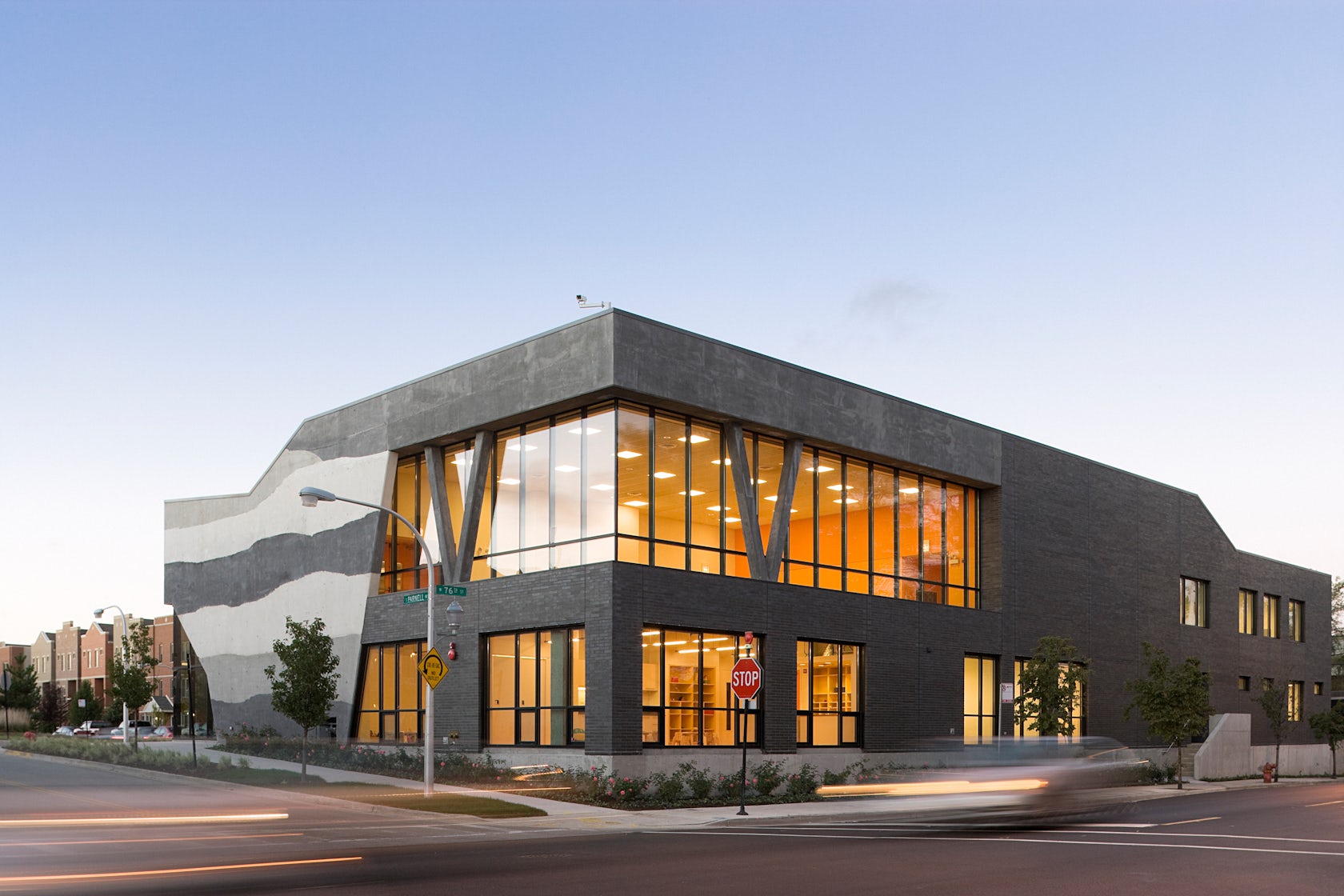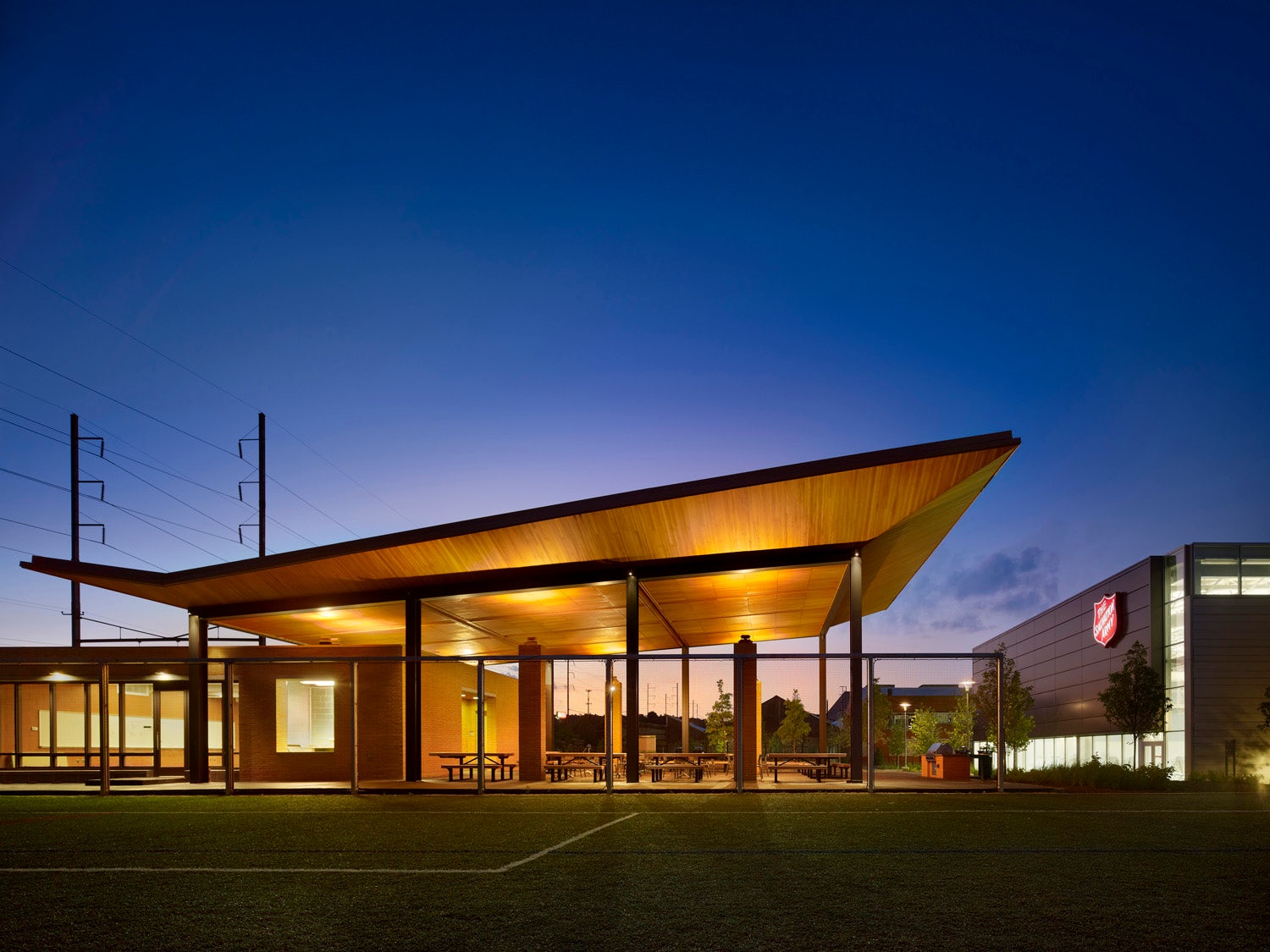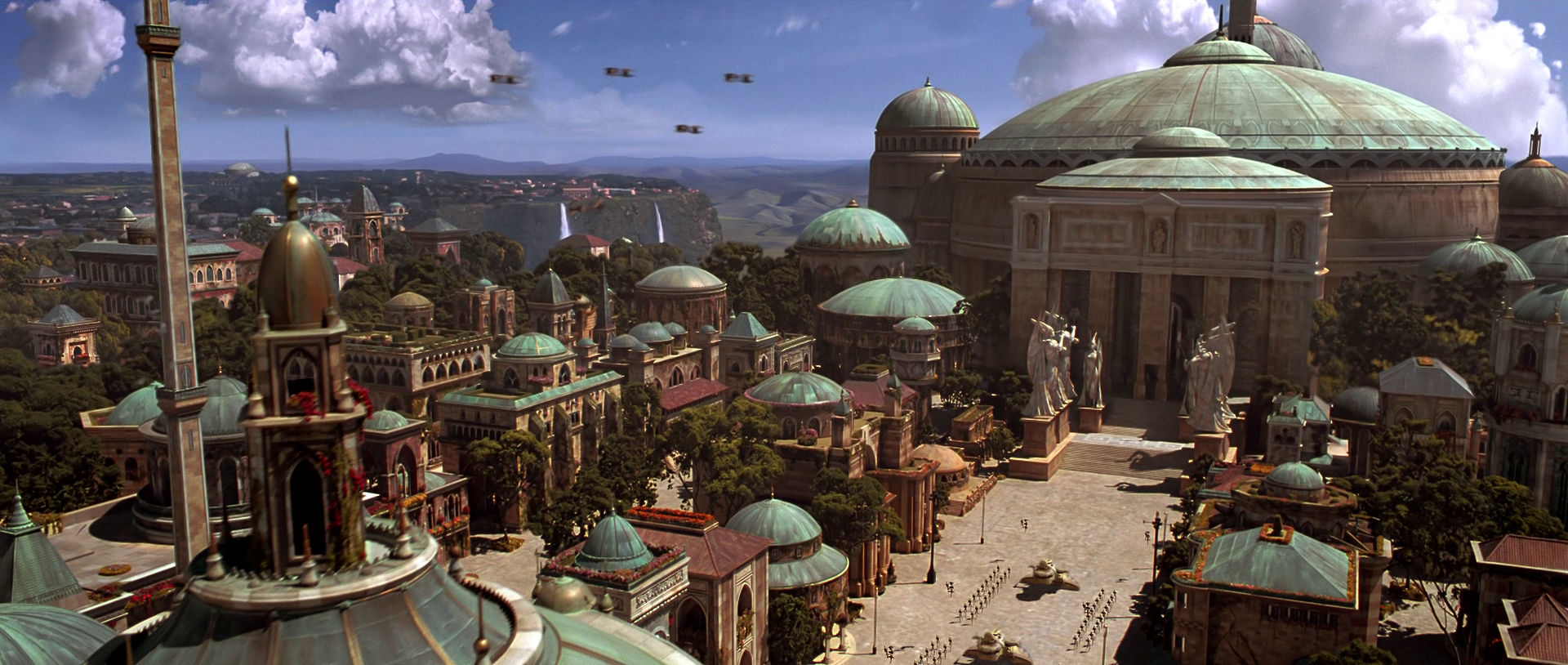Architizer's new image-heavy daily newsletter, The Plug, is easy on the eyes, giving readers a quick jolt of inspiration to supercharge their days. Plug in to the latest design discussions by subscribing.
Community centers are an essential asset to a neighborhood. Some may be bigger than others, with varying levels of funding, but at the heart of each is the desire to serve members of the neighborhood. They provide a broad range of services to support the community and its quality of life. They have the ability to bring together people of all ages and backgrounds to share and care for a space; one’s sense of ownership is expanded beyond the boundaries of their own physical house.
Community centers first started in the early twentieth as ‘neighborhood social centers’ in inner-city school buildings outside of school hours. The centers were intended to support the integration of immigrant populations and provide services to low and middle class families. It soon became apparent that centers of this nature would be most effective and accessible if housed within their own building, designed for their function with longer operating hours.
The following are just some examples of community centers in the United States that create the opportunity for architecture and design to be experienced by all. They are not just flashy exteriors that only a select few can enter. Their design express to a community that there are people who are listening and trying to meet their needs.

© Studio Gang

© Studio Gang

© Studio Gang
SOS CHILDREN’S VILLAGES LAVEZZORRIO COMMUNITY CENTER by Studio Gang Architects, Chicago, IL
At this community center, visitors of all backgrounds are greeted by a large playful staircase that invites a variety of uses, both of the staircase itself and of the center. The center provides spaces for education, fitness, counseling, play, foster care support and most importantly, a safe space for children. The building was designed to be as open as possible, being a beacon of safety and security for vulnerable children. Starting with a tight budget, the pro-bono design changed as donations came in from a variety of sources, a process expressed by the stratified exterior wall in which each layer varies in concrete mixture to represent a different donor.

© Miró Rivera Architects

© Miró Rivera Architects

© Miró Rivera Architects
LIFEWORKS SOOCH FOUNDATION YOUTH AND FAMILY RESOURCE CENTER by Miró Rivera Architects, Austin, TX
Located in a socioeconomically-disadvantaged area, the LifeWorks community center provides educational and financial services to support visitors in establishing and maintaining self-sufficiency. A tall colonnade runs the entire front of the building creating public space sheltered by its large roof. The building serves community and the environment, designed to support alternatives methods of transportation, capture prevailing winds for natural ventilation and reduce the need for artificial lighting.


THE SALVATION ARMY RAY AND JOAN KROC CENTER by MGA Partners Architects, Philadelphia, PA
One of 25 planned community centers to benefit from the generous donation of Joan Kroc (wife of the founder of the McDonald’s Corporation, Ray Kroc), the Philadelphia community center is a brown field redevelopment in one of the poorest areas of the city. The 130,000-sqft building is home to a comprehensive range of services including an aquatics center, education, child care, urban farm, food bank, performance and worship spaces. By transforming a formerly abandoned industrial complex, the center now acts as a bridge between residential neighborhoods that were once divided by the complex and is credited with spurring a new city planning study to further improve the area.


BETANCES COMMUNITY CENTER by Stephen Yablon Architecture, Bronx, NY
The Betances Community Center was added to an existing public housing project to act as a space to come together for residents of the building as well as the surrounding Bronx neighborhood. The community center is made up of game rooms, administrative spaces, a multipurpose room and a multipurpose gymnasium that is now home to a well-known youth boxing program. The center connects two existing structures (the base of the housing tower and a nearby basketball gymnasium) and is designed around an interior courtyard, providing the spaces with a sense of openness and light. The community-oriented architecture has been said to have created a further sense of safety, ownership and pride within the neighborhood.

© Steve Hall Hedrich Blessing

© Steve Hall Hedrich Blessing

© Steve Hall Hedrich Blessing
ARCUS CENTER FOR SOCIAL JUSTICE by Studio Gang Architects, Kalamazoo, MI
The Arcus Center was designed specifically as a space to support leadership and activities in human rights and social justice. The center’s main function is to facilitate coming together, discussion and understanding, thus incorporating a variety of meeting spaces. A living room, hearth and kitchen were placed at center of the building’s three extending wings to act as communal spaces for more casual interactions and chance encounters. Each wing ends in floor-to-ceiling windows framing and calling attention to the important issues and discussions housed in the building.



YOUNTVILLE TOWN CENTER by Siegel + Strain Architects, Yountville, CA
The new Yountville Town Center incorporates new buildings amidst renovated existing buildings, providing more than three times the original space for community activities. The center is now able to accommodate a library, multipurpose room, youth center, meeting spaces and forms a new town square. The multipurpose room features operable ridge skylights that flood the space with natural light. Other sustainability strategies employed by the buildings include highly insulated envelopes, ground-source heat pumps, photovoltaics and a regraded parking lot that channels water to a bioswale.

© Iwan Baan

© Iwan Baan
GRACE FARMS by SANAA, New Canaan, CT
The building of this community center, appropriately referred to as the River, seems to flow and weave through the sloping landscape of Grace Farms. Accommodating program into the River’s widened bends, the center provides space for non-profit and community activities, discussions, performances, art classes, athletics and worship. The twisting form and transparency of the River is meant to facilitate a greater appreciation of the surrounding natural beauty, most of which has been kept as open meadows, woods and ponds. Trees cleared for construction were used for the center’s furniture, another expression of the center’s connection to the land.
Architizer's new image-heavy daily newsletter, The Plug, is easy on the eyes, giving readers a quick jolt of inspiration to supercharge their days. Plug in to the latest design discussions by subscribing.









