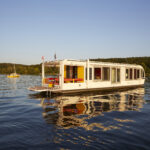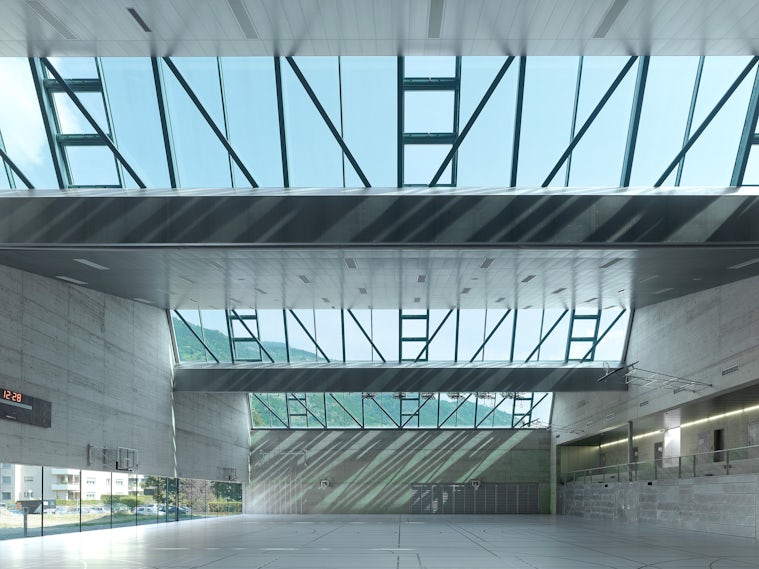Prepare your tequila, salt, and lime, because it’s time to fiesta! Today is none other than Cinco de Mayo, a historic day that has come to represent the country’s fight for freedom — not to mention an occasion for lively Latino celebrations around the globe.

© DBOX
International Airport for Mexico City by Foster + Partners and FR-EE
While the day itself is rooted in history — it’s the anniversary of the Mexican Army’s 1862 victory over the French in the Battle of Puebla, to be exact — the nation of 122 million is increasingly looking toward the future.
Some of the country’s newest architecture reflects Mexico’s rise as an economic force to be reckoned with, and two soon-to-be-built projects illustrate the fact more than perhaps any others. First, Foster + Partners have teamed up with renowned local firm FR-EE to deliver the International Airport for Mexico City, a vast new transport hub that will serve as a modern gateway to the country.

Reforma Towers by Richard Meier and Partners Architects
Secondly, Richard Meier’s pearlescent Reforma Towers are also set to rise in the capital city, a high-end, mixed-use complex that represents Mexico’s burgeoning commercial and economic prospects.
But these landmark projects are just the tip of the proverbial iceberg when it comes to architecture in Mexico: local and international firms are making waves in the capital and around the country. Following our previous look at modern Mexican marvels, check out a number of noteworthy new projects. Now, excuse me while I go and mix myself a margarita…


Las Cruces Look Out Point by ELEMENTAL S.A., Ojuelos de Jalisco, Mexico
The folded form of this minimalist concrete observation deck was defined by the need for two clear viewpoints: one providing a panoramic vista across the valley, another up the hill to the commemorative crosses after which the lookout is named.


Chedraui Supermarket by Rojkind Arquitectos, Santa Fe, Mexico
This dynamic, futuristic new retail complex in Santa Fe is notable for its curvaceous façade of glass fiber reinforced panels and its expansive green roof, which includes an 18,568-square-foot orchard.


Museum of Memory and Tolerance by Arditti + RDT Arquitectos, Mexico City, Mexico
This huge museum complex in Mexico City features a striking sculptural reflecting pool, a soaring seven-story atrium, and an intricately laser-cut cube that houses a permanent memorial.


House P by Cherem Arquitectos, Mexico City, Mexico
On a more human scale, this residential property in rural Mexico displays a stunning use of exposed concrete, mixing smooth and textured surfaces to define interior spaces and a secluded central courtyard.


FECHAC Regional Offices by Grupo ARKHOS, Ciudad Juarez, Mexico
The aluminum façades of this commercial headquarters are faceted to echo giant stone blocks, and their appearance constantly evolves at night with the aid of a multi-chromatic LED lighting system.

© RandyMaldonado

The Nomadic Museum by Simon Velez, Mexico City, Mexico
This vast temporary pavilion was built in 2008 to house the Ashes and Snow photography exhibition by Gregory Colbert and holds the notable title of being the largest bamboo structure ever created.


National Laboratory of Genomics by TEN Arquitectos, Irapuato, Mexico
Bold, cantilevered blocks define this extension to the Institute of Agricultural Studies in Mexico’s breadbasket, Bajio, concealing the activities of its researchers behind opaque façades of concrete and glass.


Casa Narigua by P+O Architecture, El Jonuco, Mexico
Much of this A+Award-nominated private residence is lifted off the ground to minimize the impact on its stunning natural surroundings while umber-colored walls lend the building a rustic, earthen quality.









