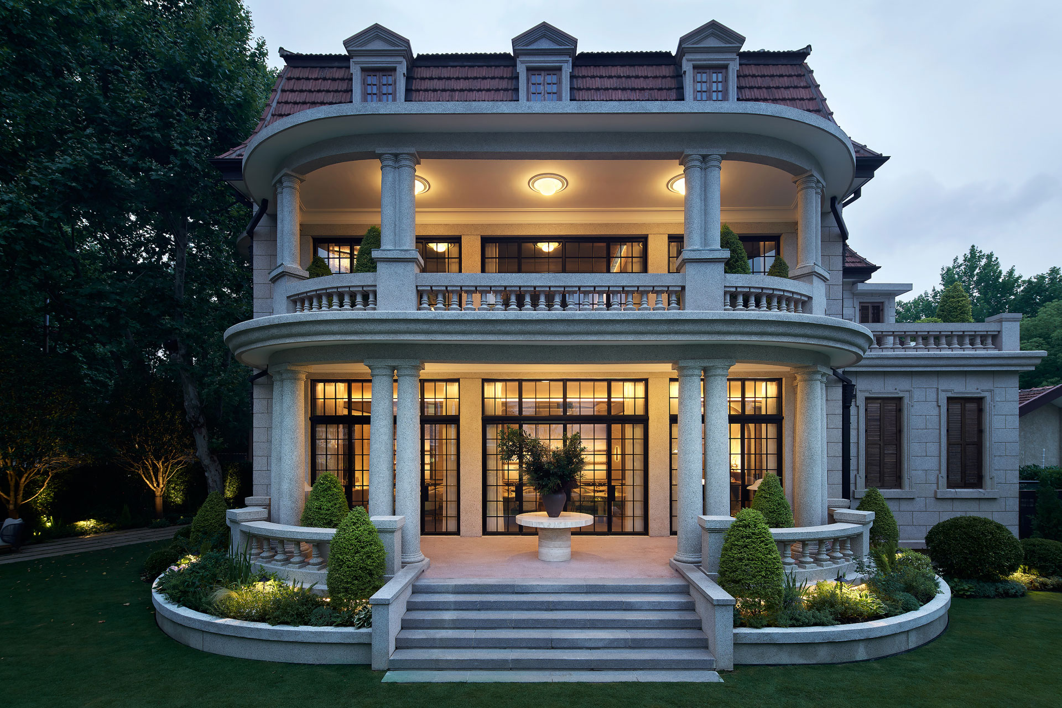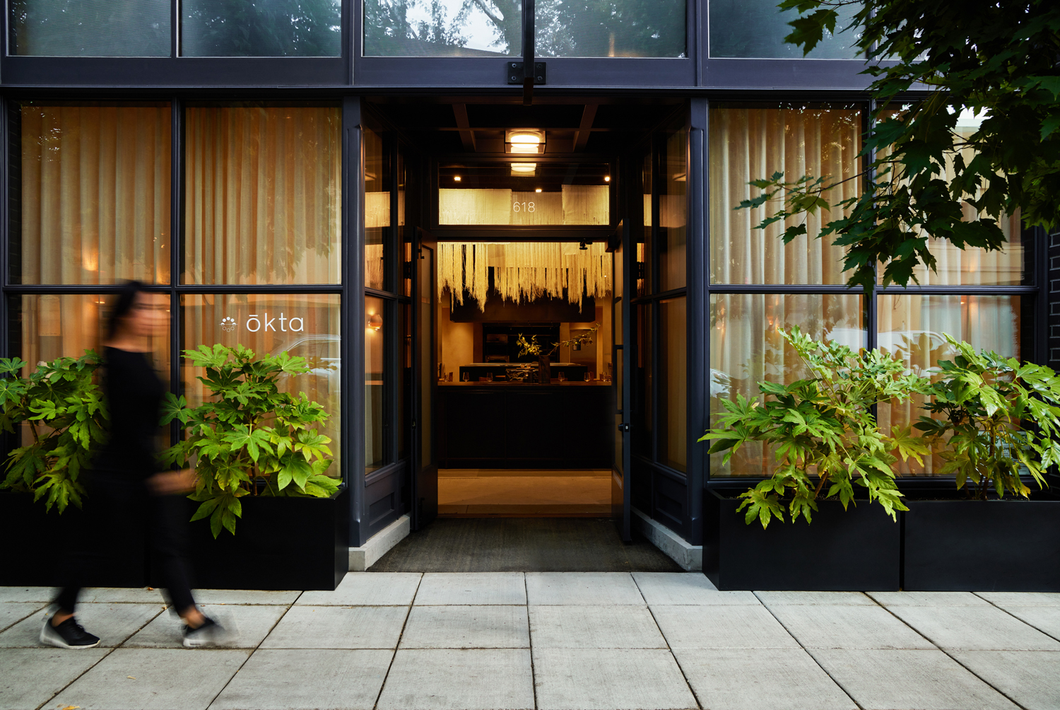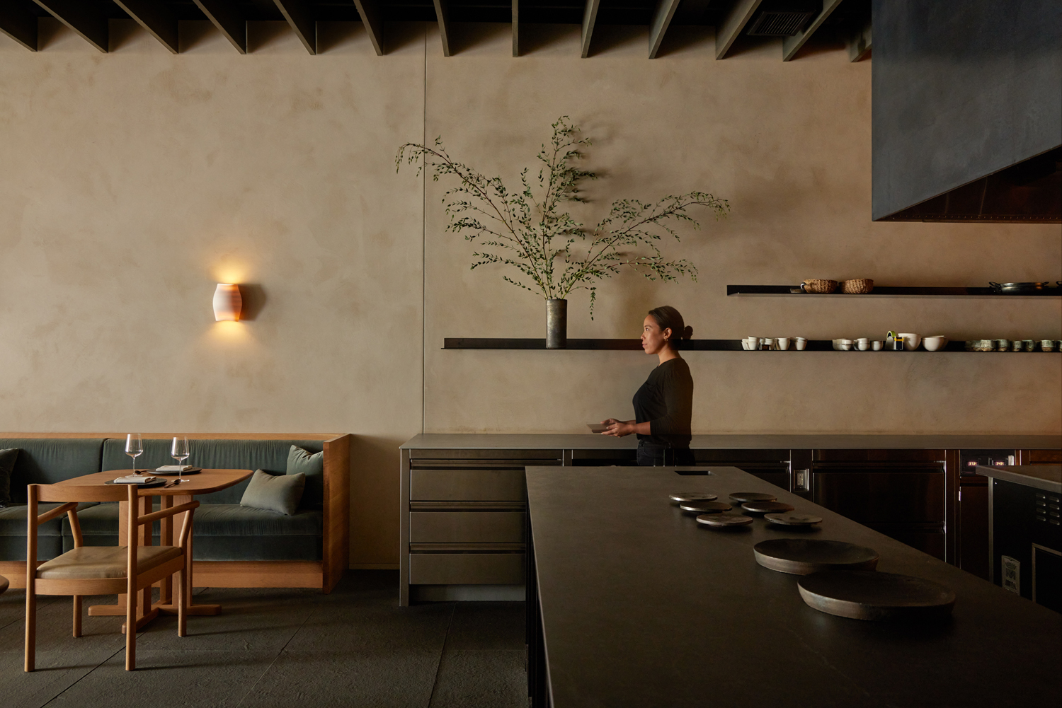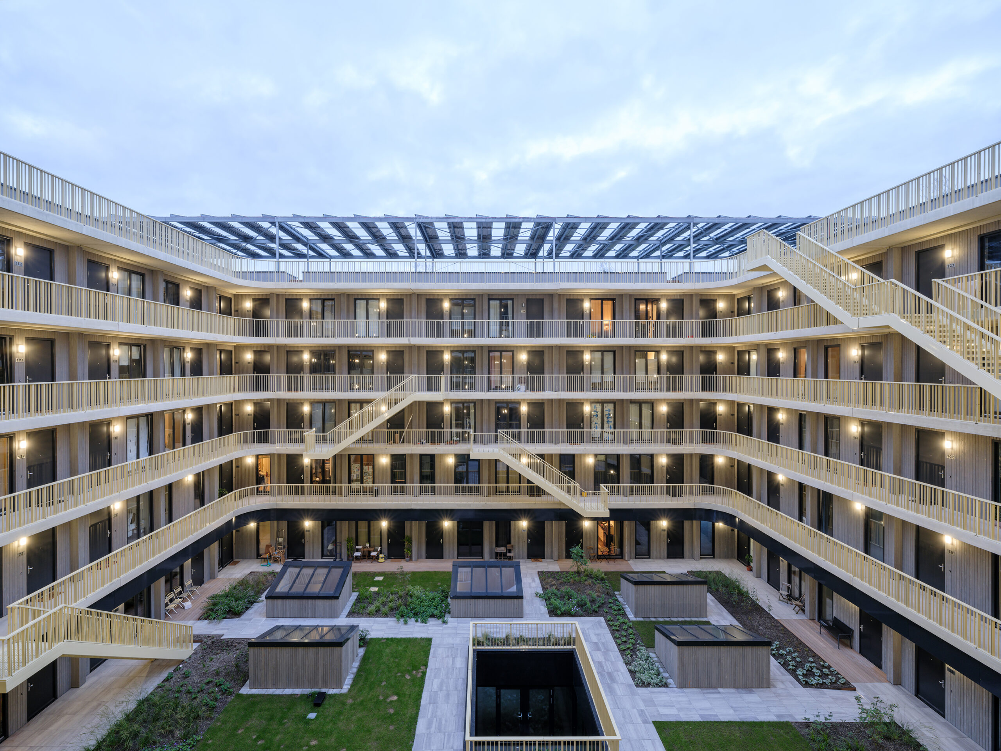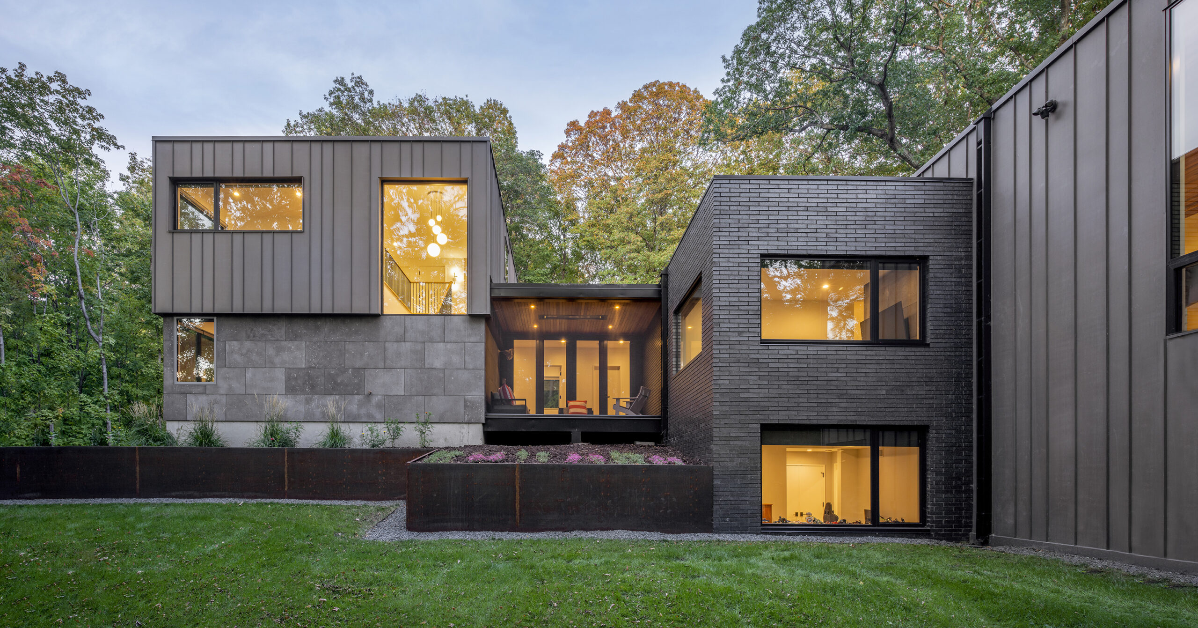Architects: Want to have your project featured? Showcase your work by uploading projects to Architizer and sign up for our inspirational newsletters.
A lush, sun-dappled garden where vibrant vegetables and lively leafy greens are being plucked from their source. Or perhaps a frozen, rugged coastline where waves come crashing against the rocks, hinting at the source of the freshest seafood. Then, just before the final reveal, a sprinkle of sea salt, a splash of sauce, a drizzle of oil or a garnish placed just so. The powerful and evocative imagery of Netflix’s hit show, Chef’s Table, has not only changed how culinary television is made but also had a profound effect on the hospitality industry and how designers are approaching restaurant interiors.
The tasting menu format that leaves the decision-making to the professionals has been popular in fine dining restaurants for some time, but thanks to the sensuous cinematography and captivating storytelling that made the critically acclaimed Chef’s Table one of Netflix’s most-watched shows, the desire for a new style of dining has emerged. Today’s gastronomic gourmets don’t just want to eat the phenomenal food that the world’s greatest chefs can create; they want to watch the artist at work. Across the hospitality industry, where memorable experiences have become as important as fantastic settings and service, there is a growing appetite for the kind of intimate and immersive dining adventures that are the central focus of the popular series, and these four new incredible establishments are setting the bar high.
Omakase Xi
By UN-GROUP, Shanghai, China
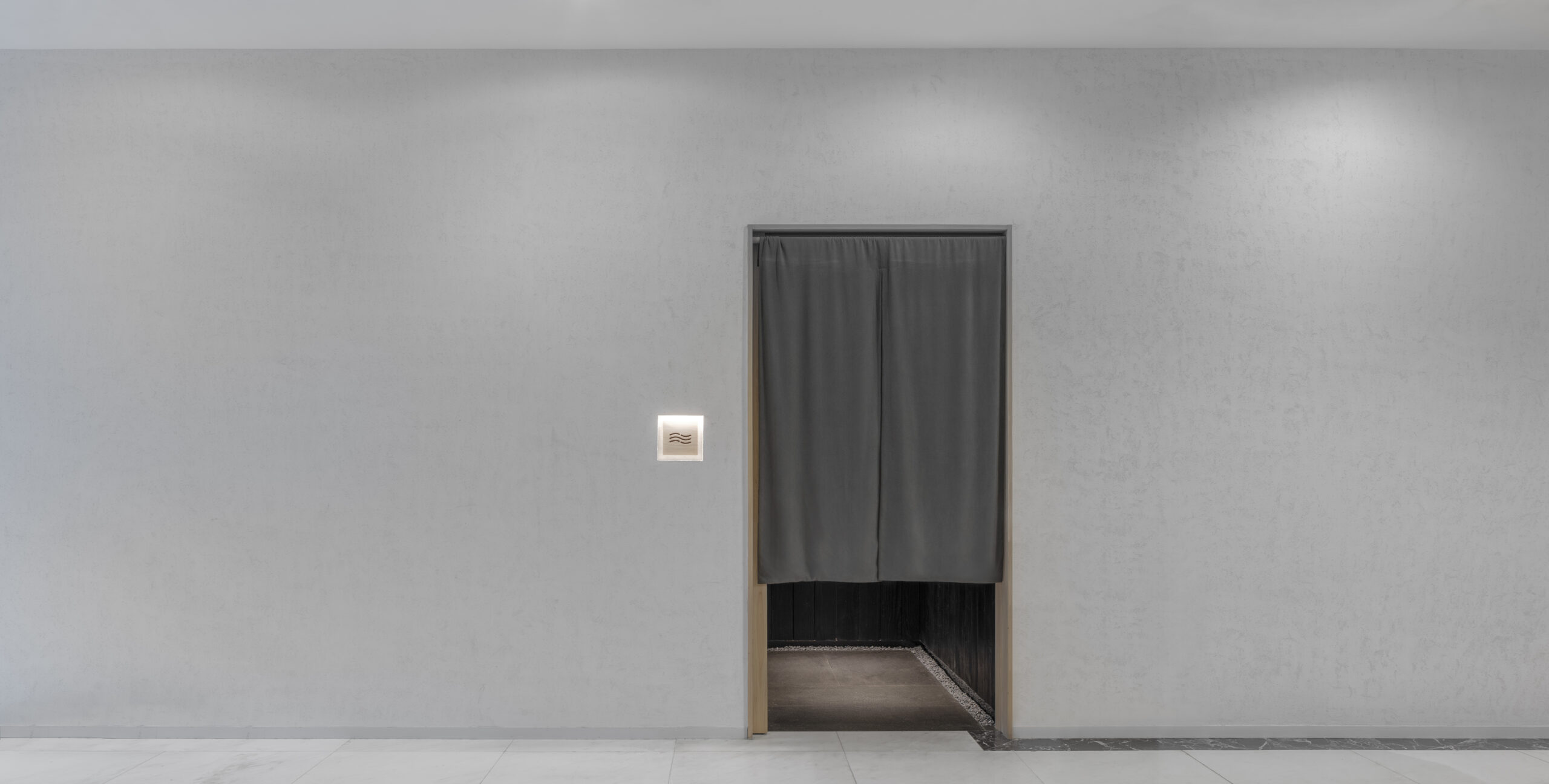
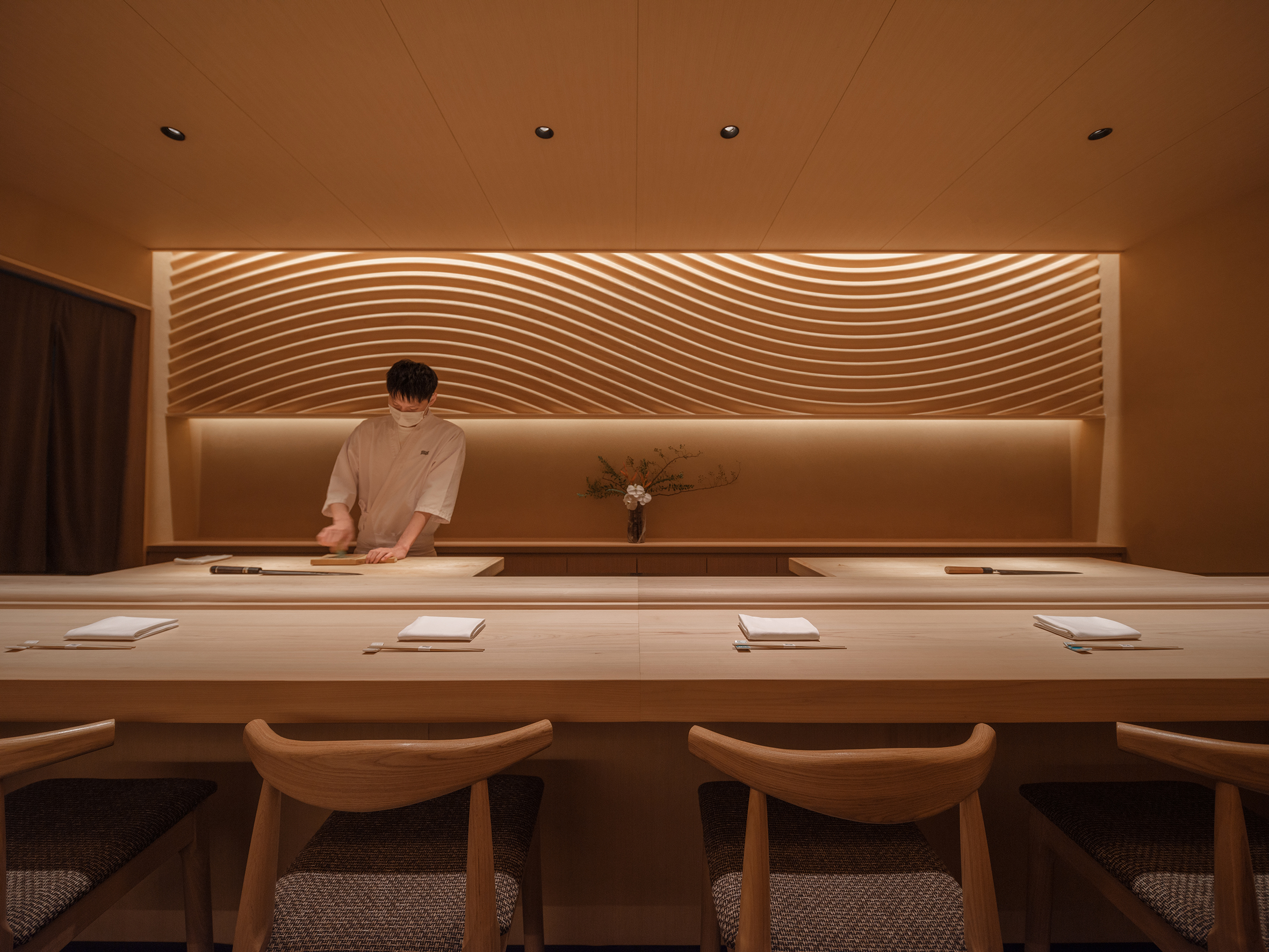
Omakase Xi by UN-GROUP, Shanghai, China. Photographs by Songkai Liu.
The concept of a Chef’s Table is not entirely new. Like much of modern fine dining, it stems from Japanese tradition: omakase, which translates to “I leave it up to you,” the method of countertop dining in which guests leave themselves in the hands of the chef. In return, they receive an elegant several-course meal with an emphasis on premium ingredients and seasonality. Omakase requires a chef’s full attention and privileges the happiness of the guest, so only a limited number of diners are served per night.
As its name suggests, Omakase Xi is just that — a sushi restaurant in Lujiazui, Shanghai, with a net area of 82 square meters. Chef Jiang adopted this style of a traditional Japanese sushi restaurant. A façade of white textured paint leads into a dark-toned, dimly lit corridor lined with walls of burnt cedar.
In the main dining area, the ambiance shifts dramatically. Here, light cypress wood and beige textured walls are illuminated by warm lighting and welcome guests into a space that feels both open and comforting. The design subtly incorporates elements of a creek (Xi in Chinese), seen in the cypress signage at the entrance, a concave-convex black stone wall, and water ripple carvings on the white wood feature wall. Niches decorated with Japanese ornaments offer surprises, blending traditional aesthetics with a modern, abstract flavor.
EHB
By Chris Shao Studio, Shanghai, China
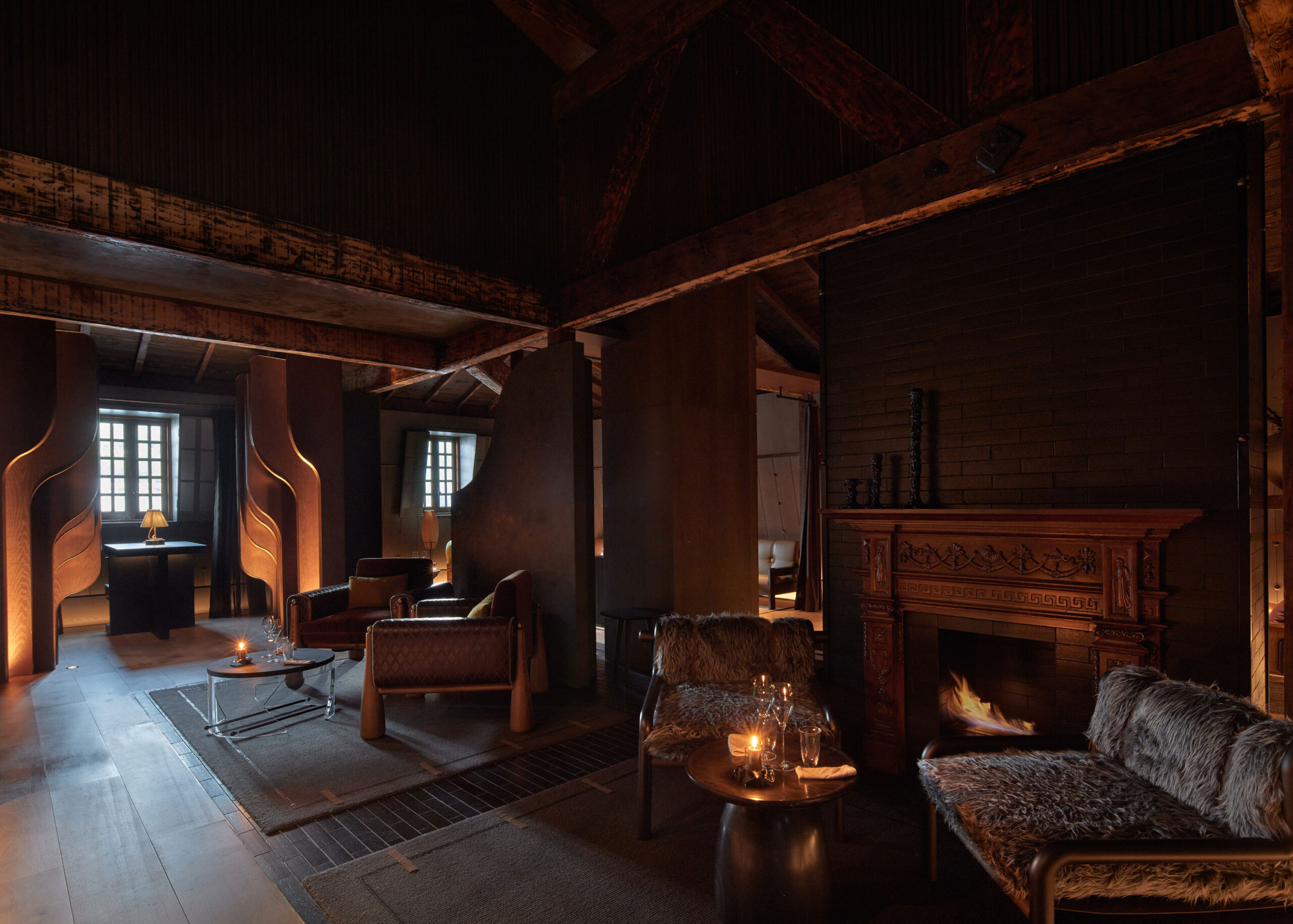
EHB by Chris Shao Studio, Shanghai, China. Photographs by Chris Shao Studio
Esben Holmboe Bang is most well known for his three Michelin star restaurant Maaemo in Oslo, Norway. However, EHB in Shanghai is another wonderful example of the renowned chef’s innovation and talent.
The sophisticated EHB exists inside a historical villa in Shanghai’s French Concession district, a culturally unique neighborhood and environment that pays respects to architectural heritage. Like the chef’s philosophy in his menus, which is one of deep connection with nature, focusing on organic, biodynamic and wild produce, the materials used in the multi-level restaurant design are things like natural stones, raw-effect metals, Venetian plaster finishes and Chinoiserie-style wall coverings that are paired with traditionally derived mortise-and-tenon to all come together and create an effortless, naturalistic environment. This conversation between the organic, the subtle refinement of Norway and China’s historical blending of science and nature goes on throughout.
One of the finest areas in the restaurant is the lounge. This experiential space engages each guest from start to finish, where the Chef invites diners to his ‘living room’ for pre and post-dinner hospitality. The existing structure of the open ceiling with exposed trusses and beams and open fireplace are quintessential to the overall atmosphere of the space — EHB takes the Chef’s Table format and ramps it up a level to something that makes you feel as though you’re actually in the chefs home.
Villa Cava
By Espacio 18 Arquitectura, Tulum, Mexico
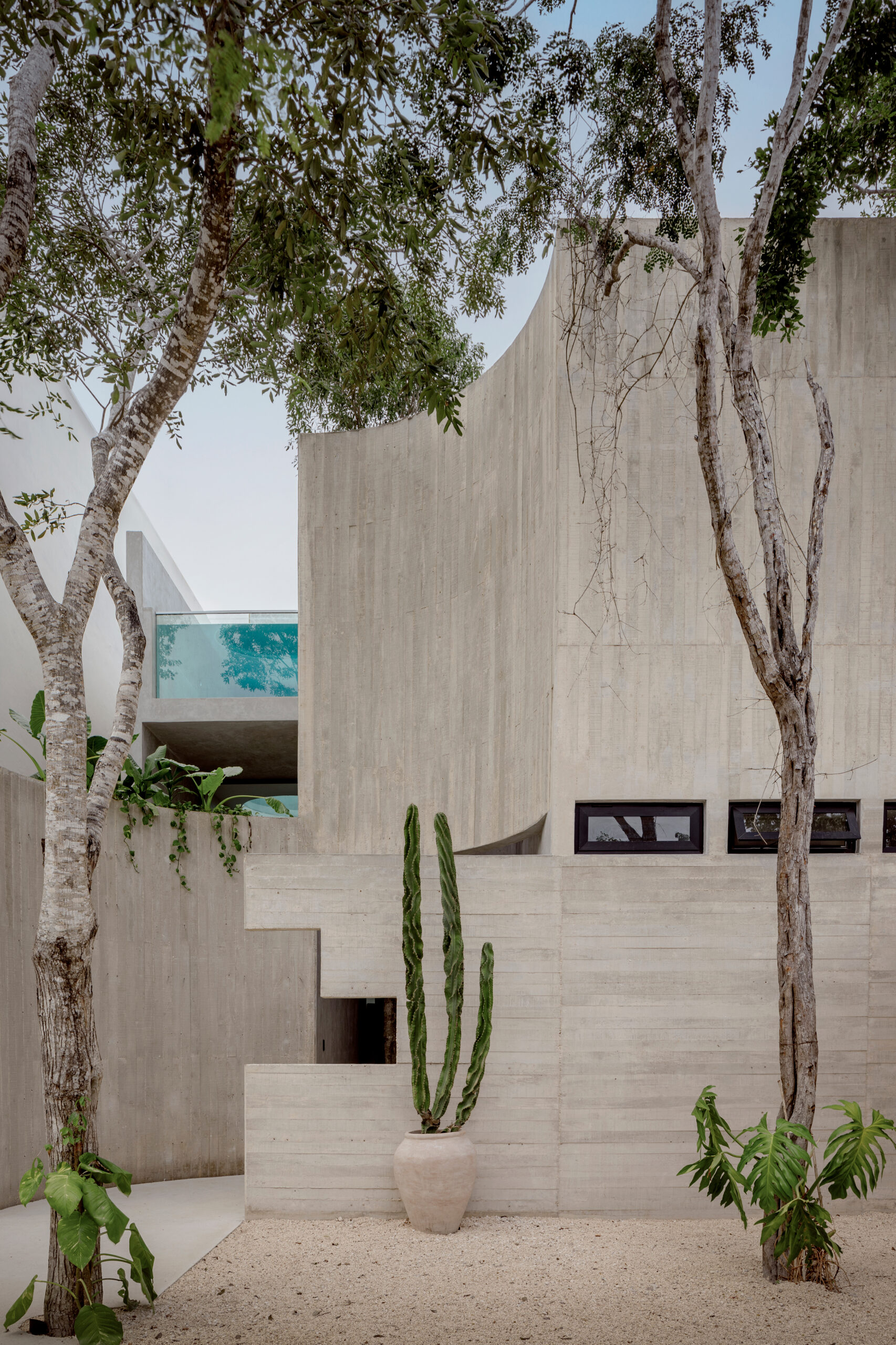
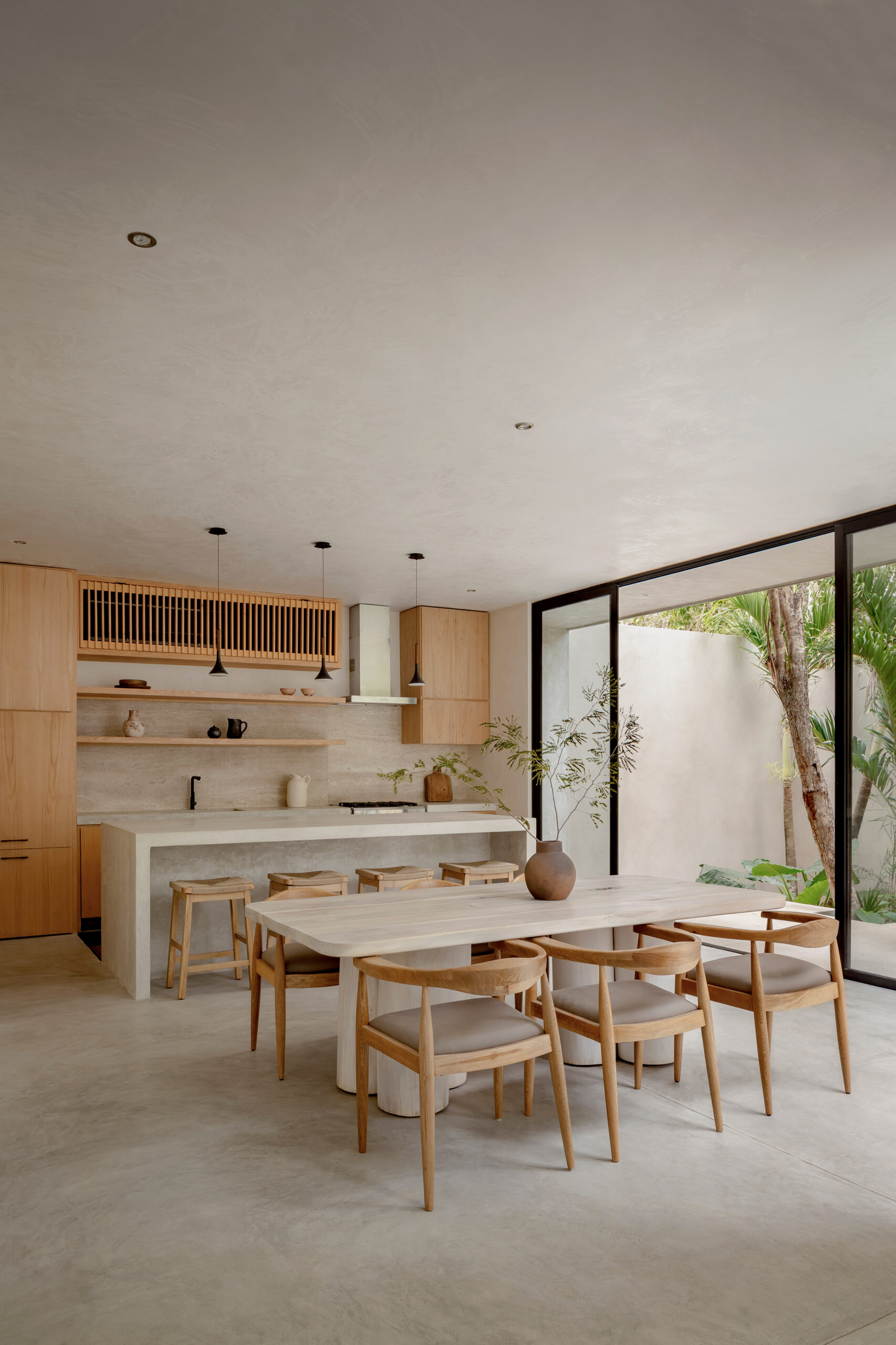
Villa Cava by Espacio 18 Arquitectura, Tulum, Mexico. Photographs by César Béjar.
Villa Cava is not a restaurant; it is, as it states, a Villa. The six-bedroom, seven-bathroom property in the beautiful Aldea Zama is a stunning private hire property. The interior design by Kayla Pongrac is a sight to behold. Designed with utmost attention to detail, the entire space is a mix of sleek modern design and nature-inspired serenity that creates a soothing atmosphere that is oozing with elegance. It is a true oasis.
What makes Villa Cava stand out from other villas is not only its inviting glass-bottomed pool or its wonderful mature trees, which have been fantastically preserved and are now growing through the floors. The thing that makes this breathtaking Villa a place for unforgettable experiences is its very own Chef’s Table—a focal point in the main dining and living space. The prominent feature dining table allows for an appointed chef to bring the immersive theatre experience to the property and its residents, enhancing any stay and creating truly memorable events in the bright and airy property.
ōkta
By Hacker, McMinnville, OR, United States
ōkta is the epitome of an immersive dining experience. That’s because the 20-seater open restaurant is also a hotel —Tributary Hotel, in fact. However, this is not your typical bed and breakfast. The “restaurant with rooms” is run by Two-Michelin starred, Nebraska-born chef Matt Lightner and his team. Each guest at the property is invited to dine there each of the days of their stay, and when they do, they are in for a treat, visually and gastronomically.
The space captures the essence of the Willamette Valley, the heart of Oregon’s wine country. Set within the McMinnville Downtown Historic District, the restaurant’s design is comfortably luxurious—subdued and understated. Here, food and environment combine to create a transcendent dining experience.
Spanning 2,500 square feet, the restaurant features three distinct dining areas, all anchored by a massive basalt erratic at its heart. This significant stone, a relic from the Missoula Floods, was transported to the Willamette Valley more than 10,000 years ago. An expansive, open kitchen ensures diners maintain a visual connection to the culinary process at all times, and the residential style of design throughout the space invites a sense of home through tactile textures and stunning craftsmanship. White oak banquettes draped in mist-colored fabric, alongside tables made by local artisans, contribute to the space’s soft, natural ambiance. The entire restaurant is tied together with hand-troweled plaster walls, a continuous element that harmonizes the dining experience across different areas while paying homage to the understated elegance of Oregon’s landscape.
Architects: Want to have your project featured? Showcase your work by uploading projects to Architizer and sign up for our inspirational newsletters.
