Architects: Want to have your project featured? Showcase your work through Architizer and sign up for our inspirational newsletters.
Shou Sugi Ban is a term which describes the ritual of charring timber (traditionally Japanese cedar) to produce a natural, dark finish for a building’s façade. Though this is a vernacular technique in Japan, the process has been modernized, streamlined and incorporated in architecture around the world.
Though burning a building material may seem counter-intuitive, charring actually makes the timber naturally more resistant to insects, heat gains and indeed fire. This highly performative material is a marriage between functionality and beauty that can be used in regions prone to wildfires, wood rot and excessive seasonal temperatures.
Not only does the charring process produce an objectively beautiful finish, it is also an aesthetically expedient alternative to raw cedar. Cedar, when left untreated, ages quickly from its natural light brown to a silver-gray. However, due to unexpected variations in the sun exposure, untreated cedar can appear stained and may require additional maintenance and chemical applications. Charred timber avoids sun staining and increases the lifespan of the façade.

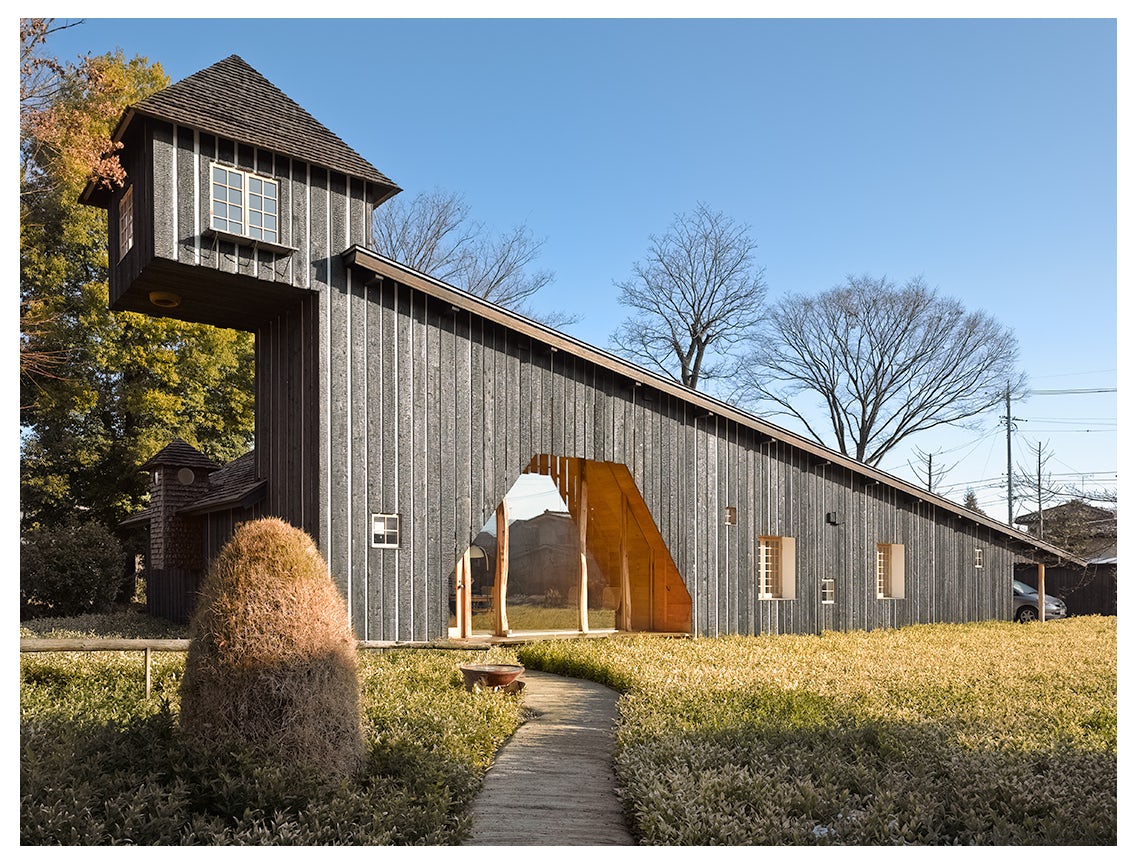
Terunobu Fujimori is a Japanese architect who still practices the traditional technique of Shou Sugi Ban to great effect. This collection examines his architecture and more contemporary applications of the charred timber.
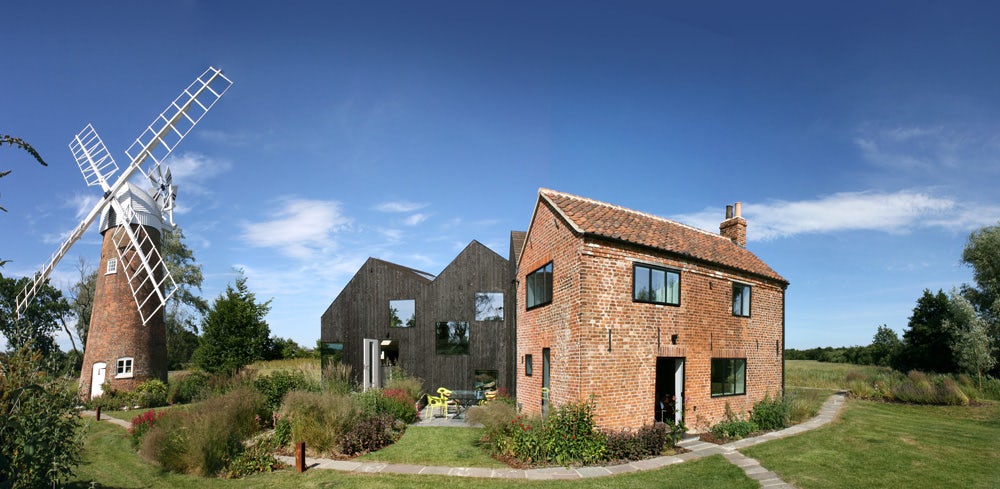
© ACME
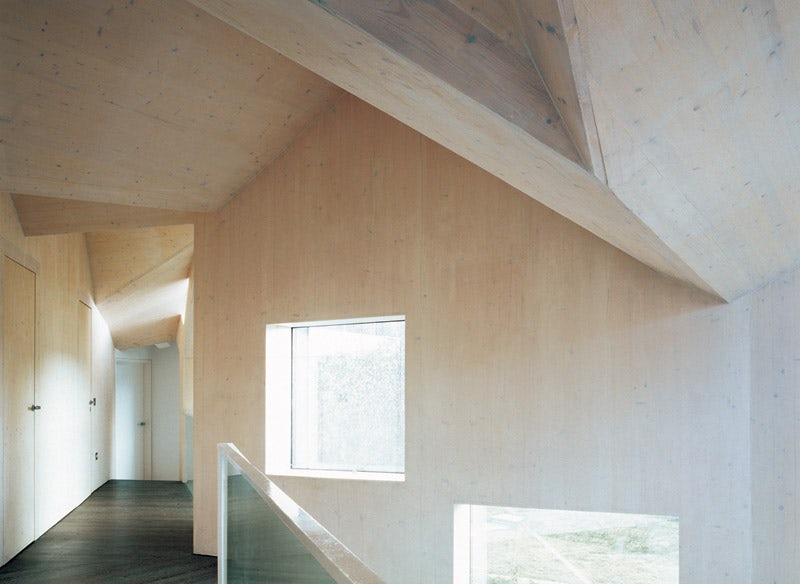
© ACME

© ACME
Hunsett Mill byACME, Stalham, United Kingdom
Without directly mimicking the original structure, ACME has made this addition in stark contrast to the original mill. Made from structural laminated wood and clad completely in charred cedar, the new construction transposes a previous industrial structure into a discreet private residence.

© de Leon & Primmer Architecture Workshop
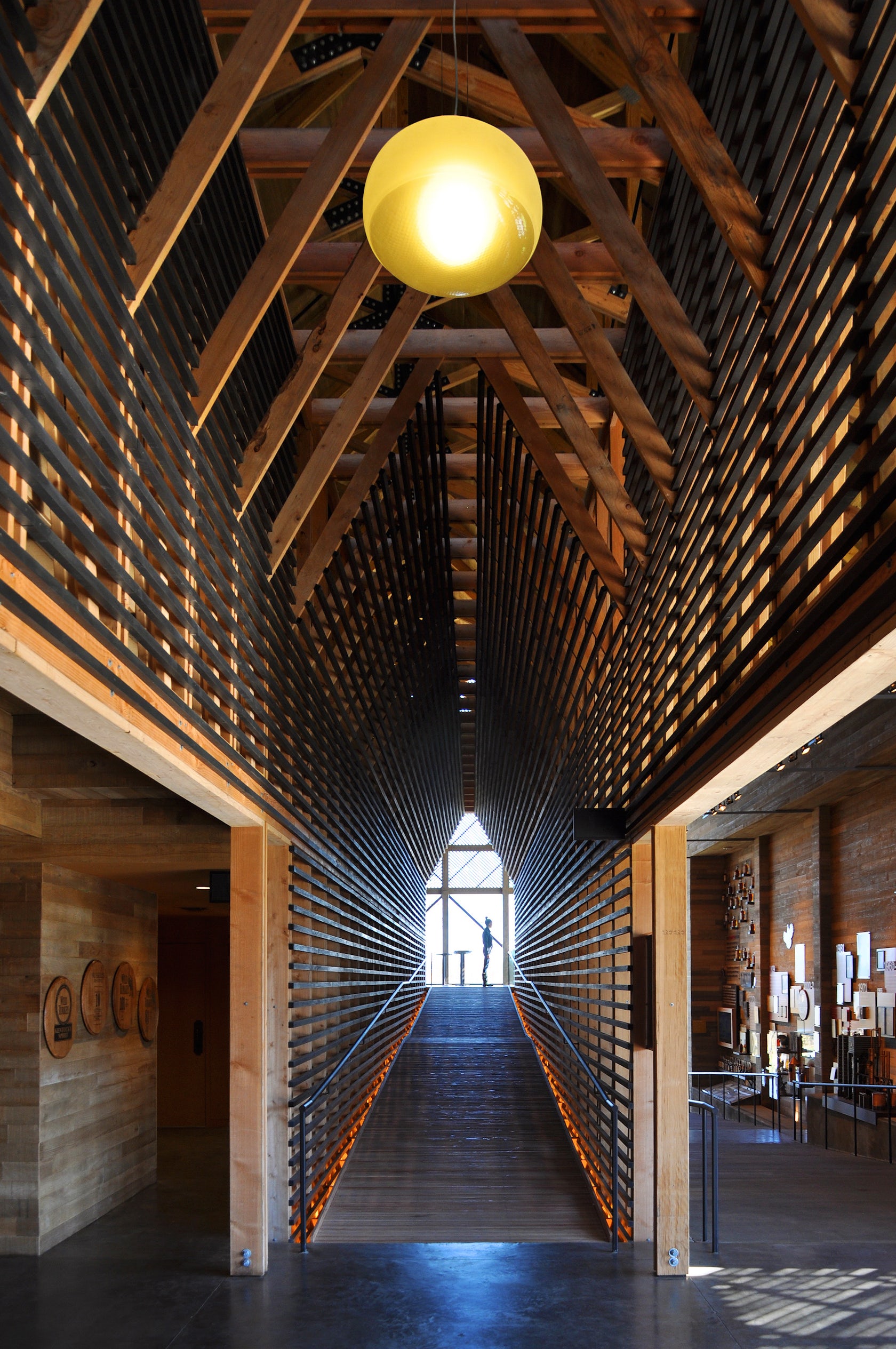
© de Leon & Primmer Architecture Workshop

© de Leon & Primmer Architecture Workshop
Wild Turkey Bourbon Visitor Center by De Leon & Primmer Architecture Workshop, Lawrenceburg, Ky., United States
Designed to showcase the Wild Turkey bourbon brand, this structure uses metaphor to transpose the taste of bourbon into the materials used in the building. Shaped as a vernacular barn the design uses a repeated chevron pattern to distinguish this otherwise platonic form.
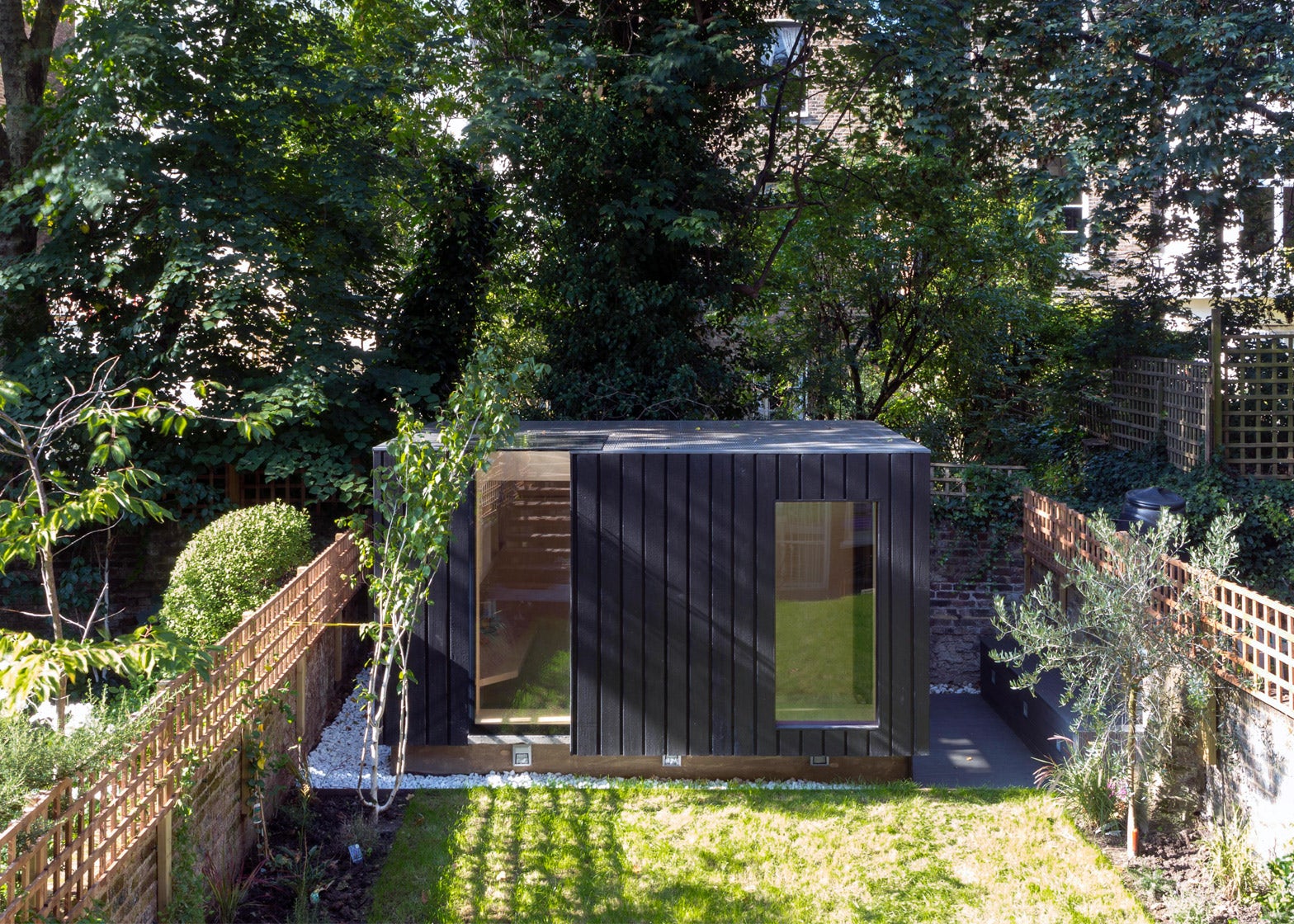
© Agnese Sanvito
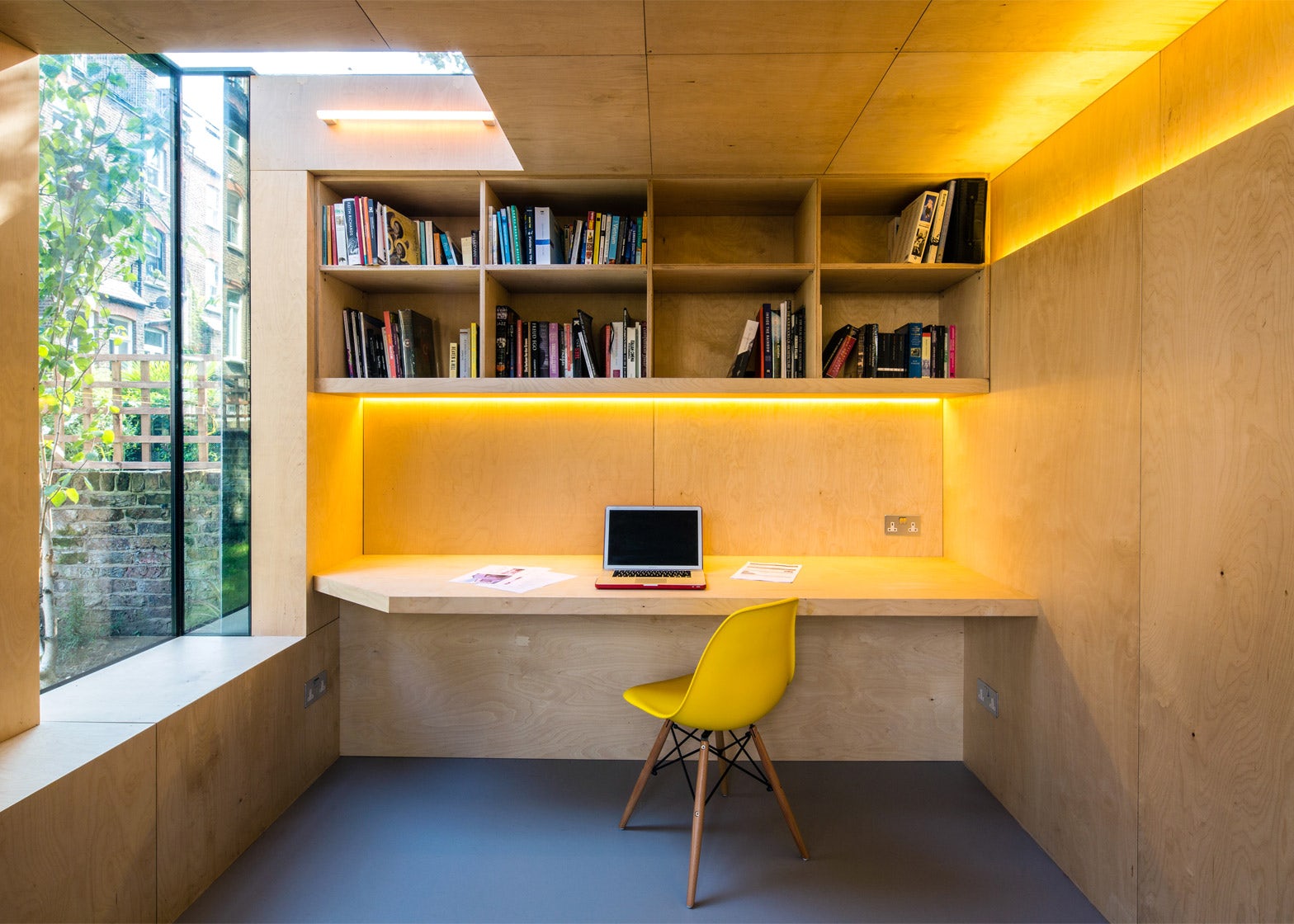
© Agnese Sanvito
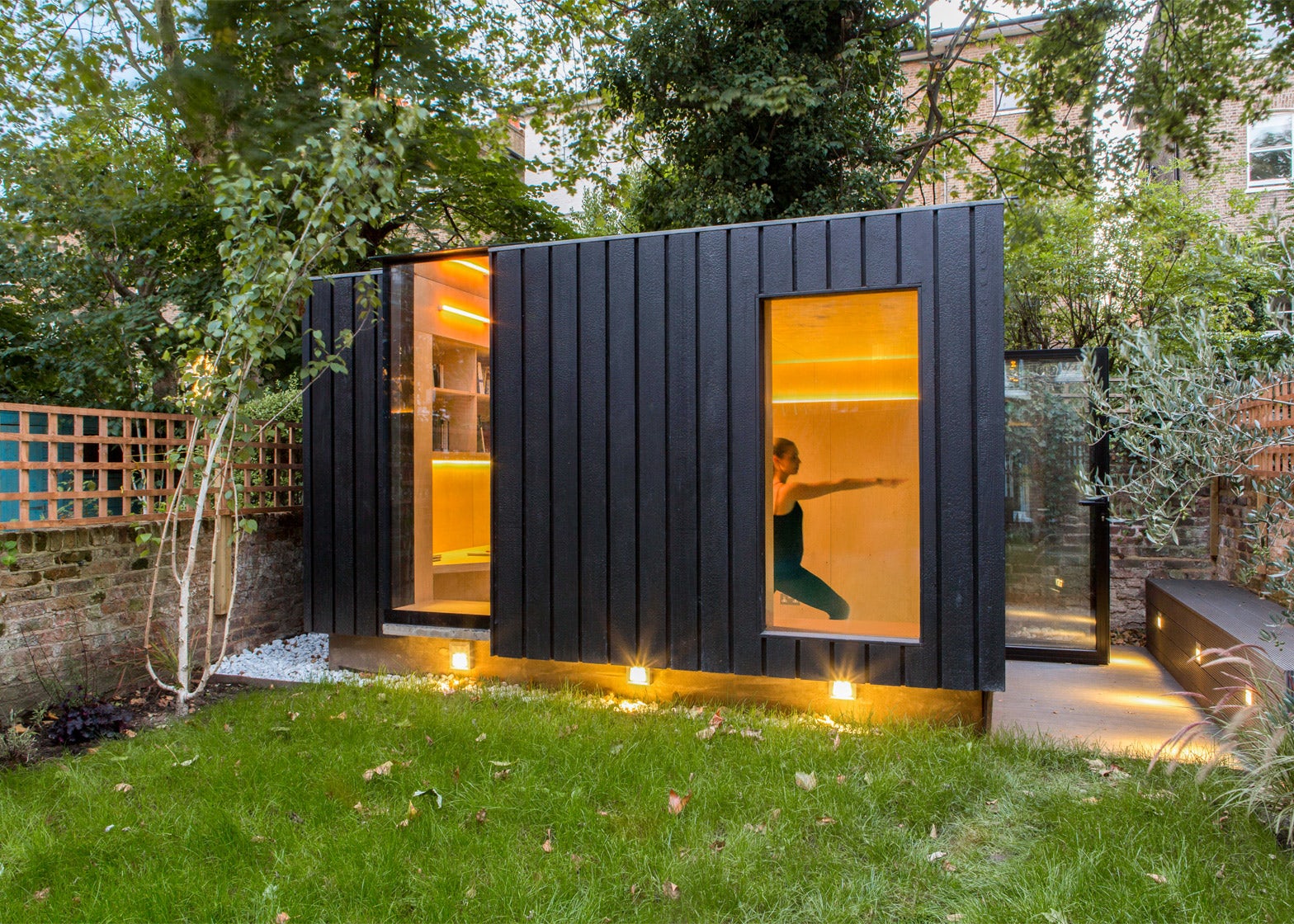
© Agnese Sanvito
Shadow Shedby Neil Dusheiko Architects, London, United Kingdom
Embracing the natural variations of burnt wood, this “dark jewel” functions as a multipurpose room for study, yoga practice and children’s play.

© Uhlik Architekti

© Uhlik Architekti
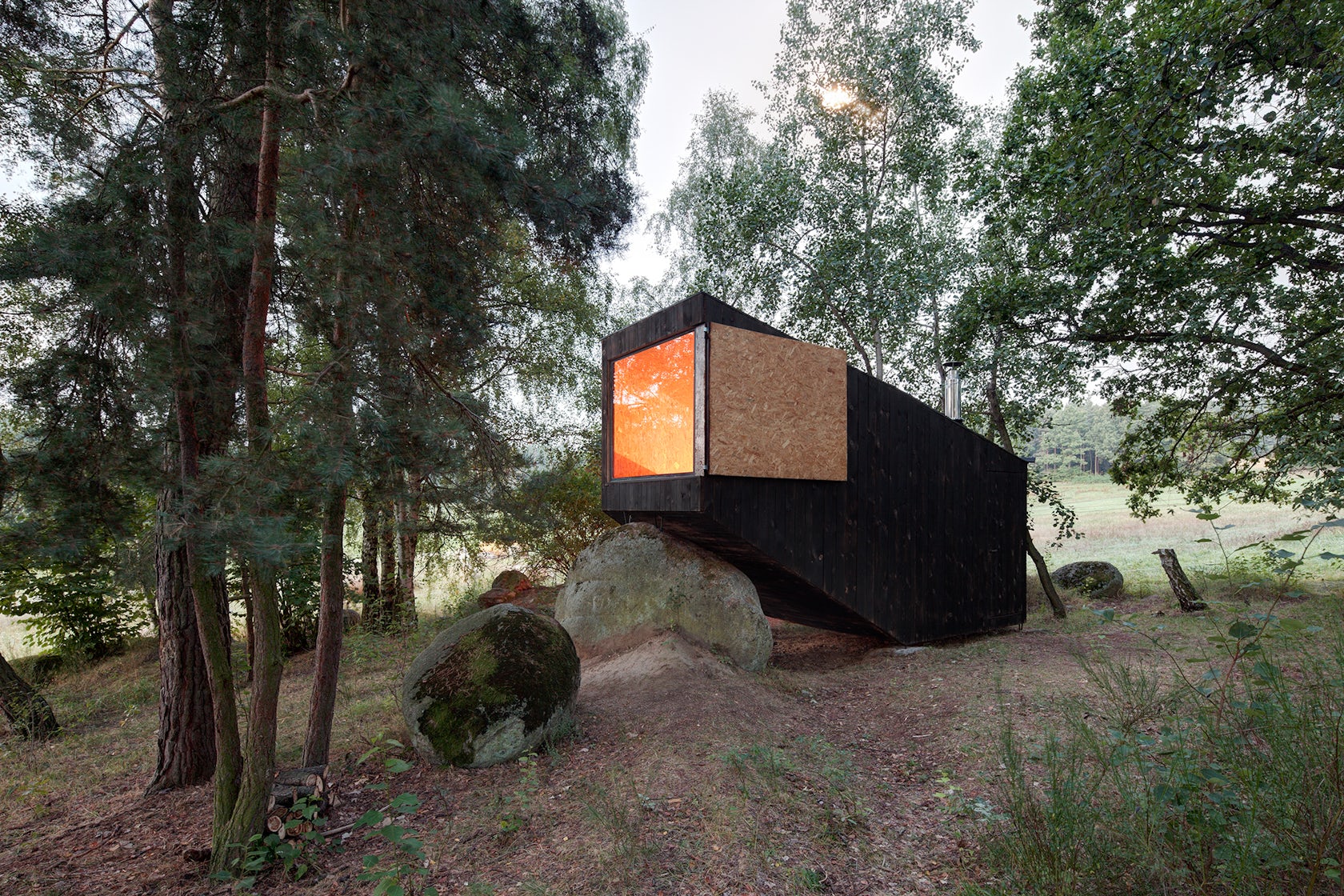
© Uhlik Architekti
Forest Retreatby Uhlik Architekti, České Budějovice, Czech Republic
This polygonal retreat is highly local in construction using only wood which had fallen on the owner’s property to create the exterior cladding and local craftsman for the metal work. The interior is sparse and uses OSB as both shear reinforcement and as a ubiquitous finish for the walls, floor and ceiling.

© Ed White Photographics

© Ema Peter Photography
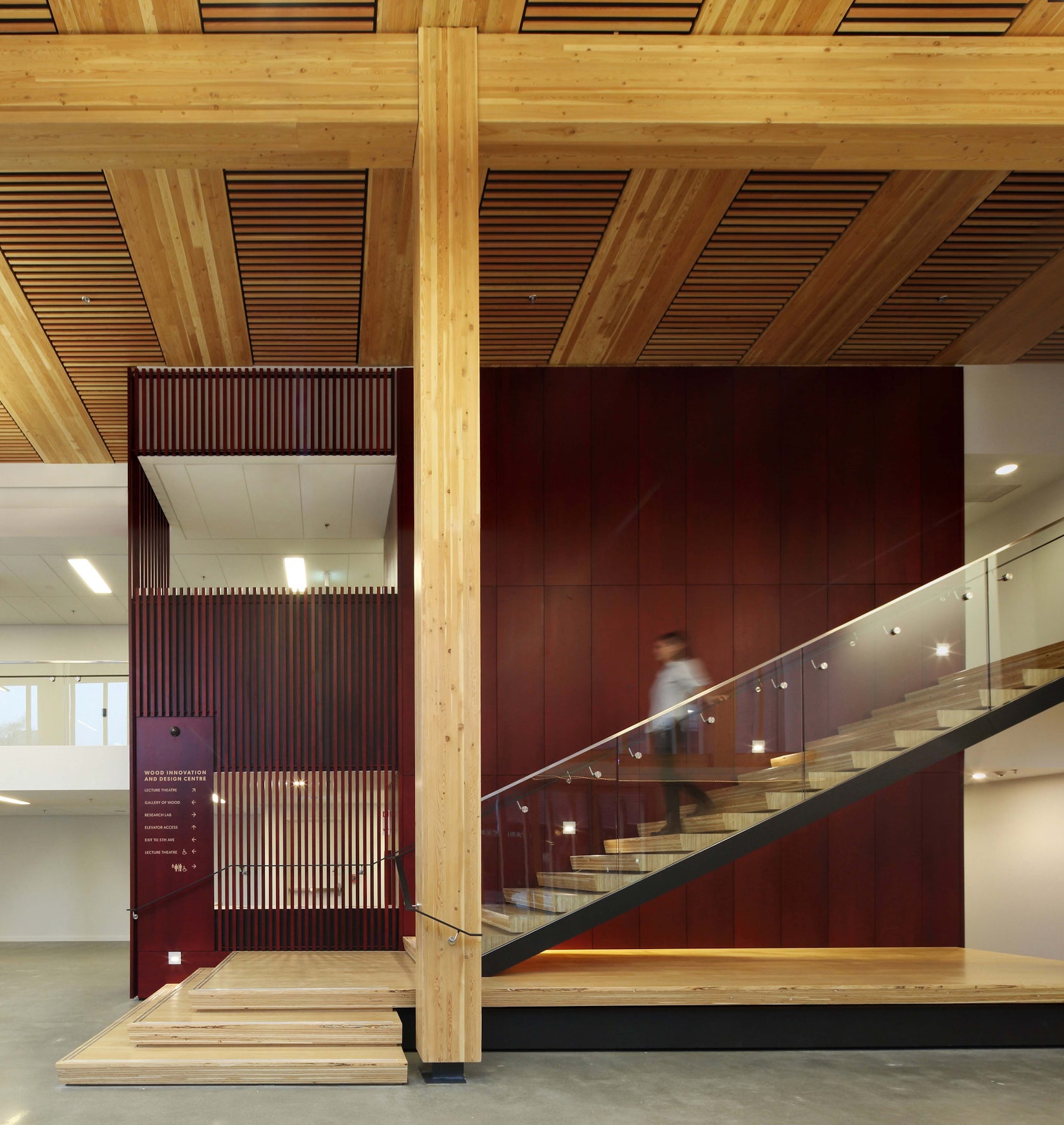
© Ema Peter Photography
Wood Innovation and Design Centreby MGA | Michael Green Architecture, Prince George, Canada
The WIDC is true to its name as the world’s tallest wood-frame structure at 97 feet. The building utilizes some of the most innovative inventions of wood, including its charred wood façade with a remarkably uniform quality.
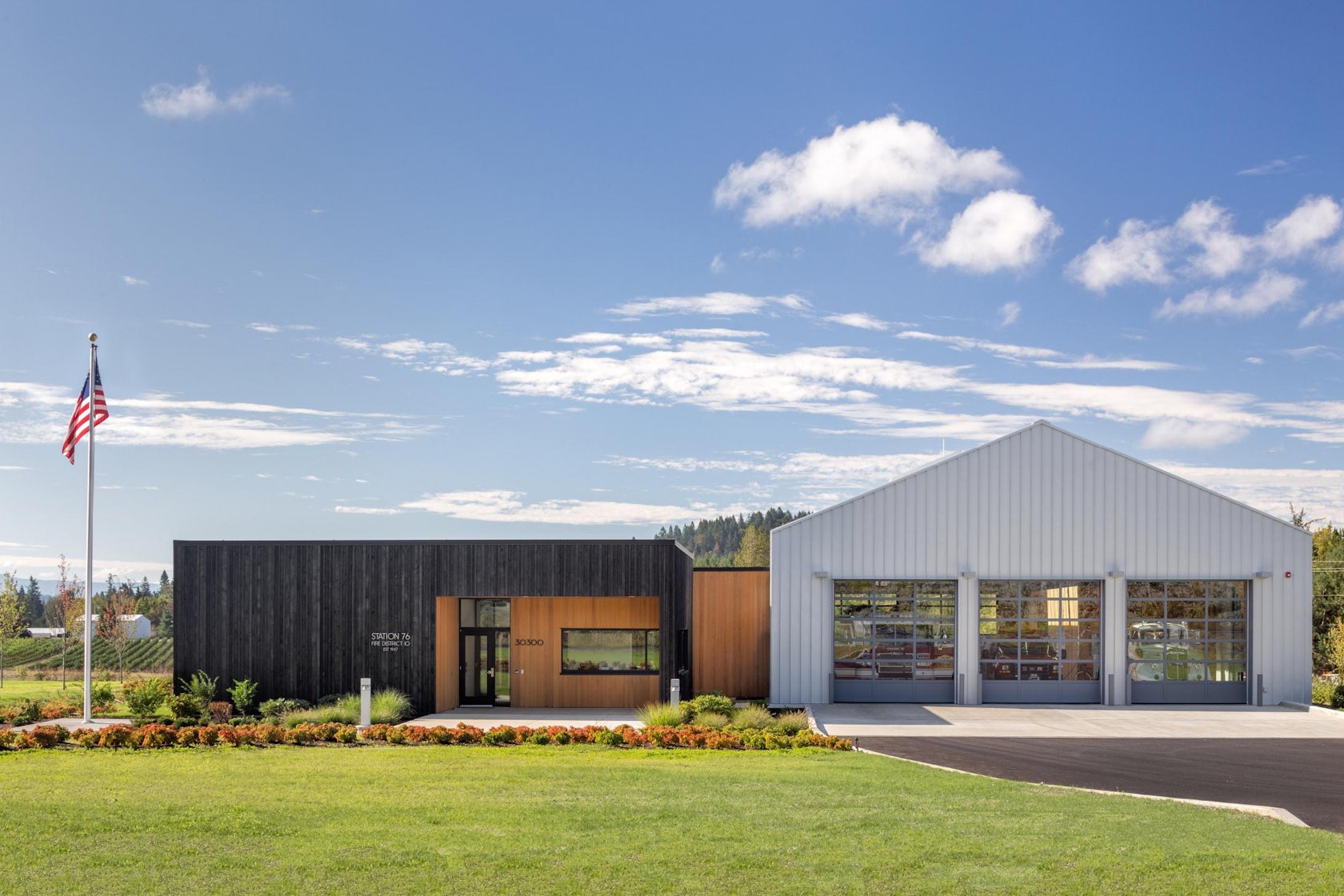
© JOSH PARTEE ARCHITECTURAL PHOTOGRAPHER
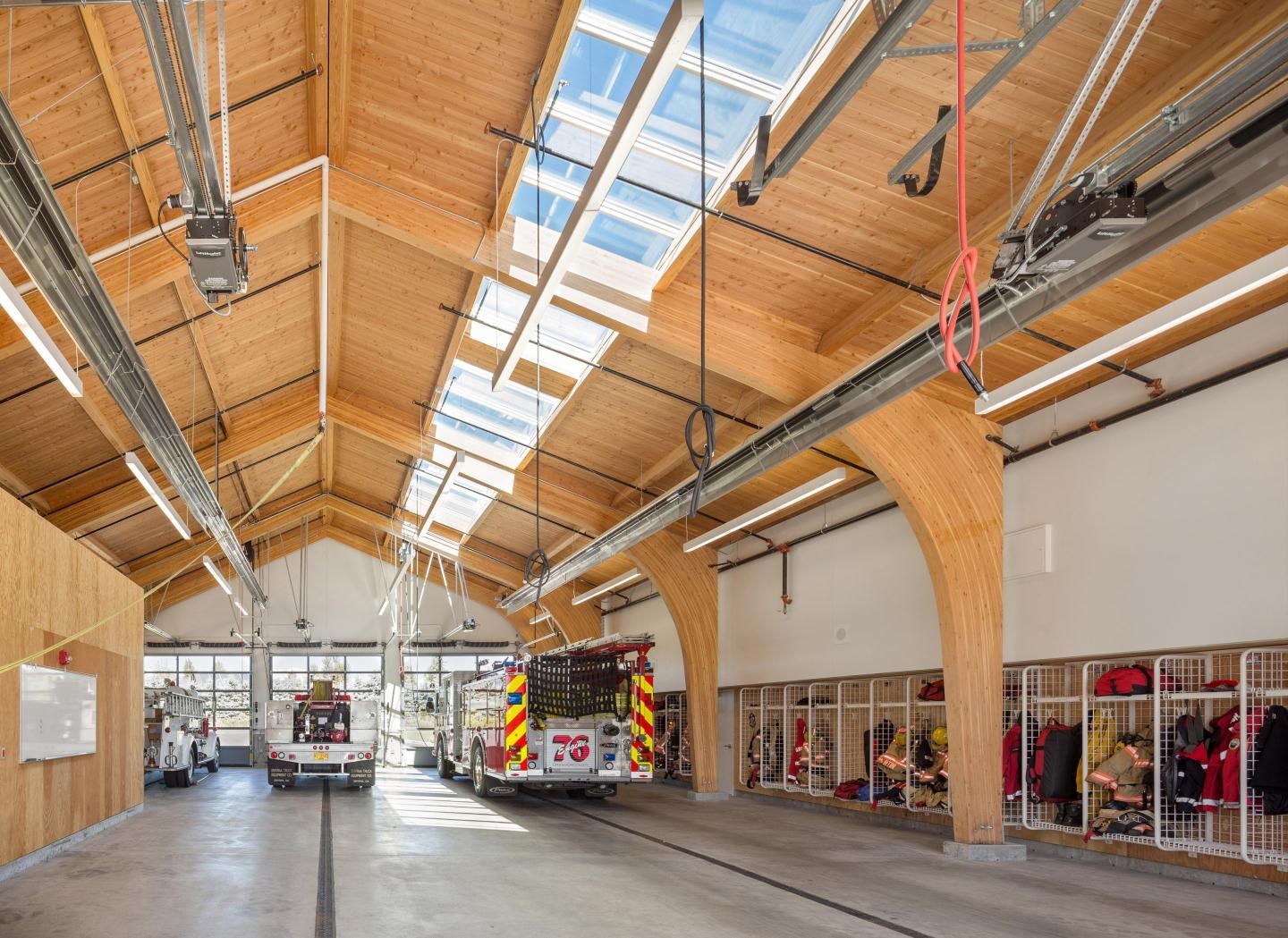
© JOSH PARTEE ARCHITECTURAL PHOTOGRAPHER
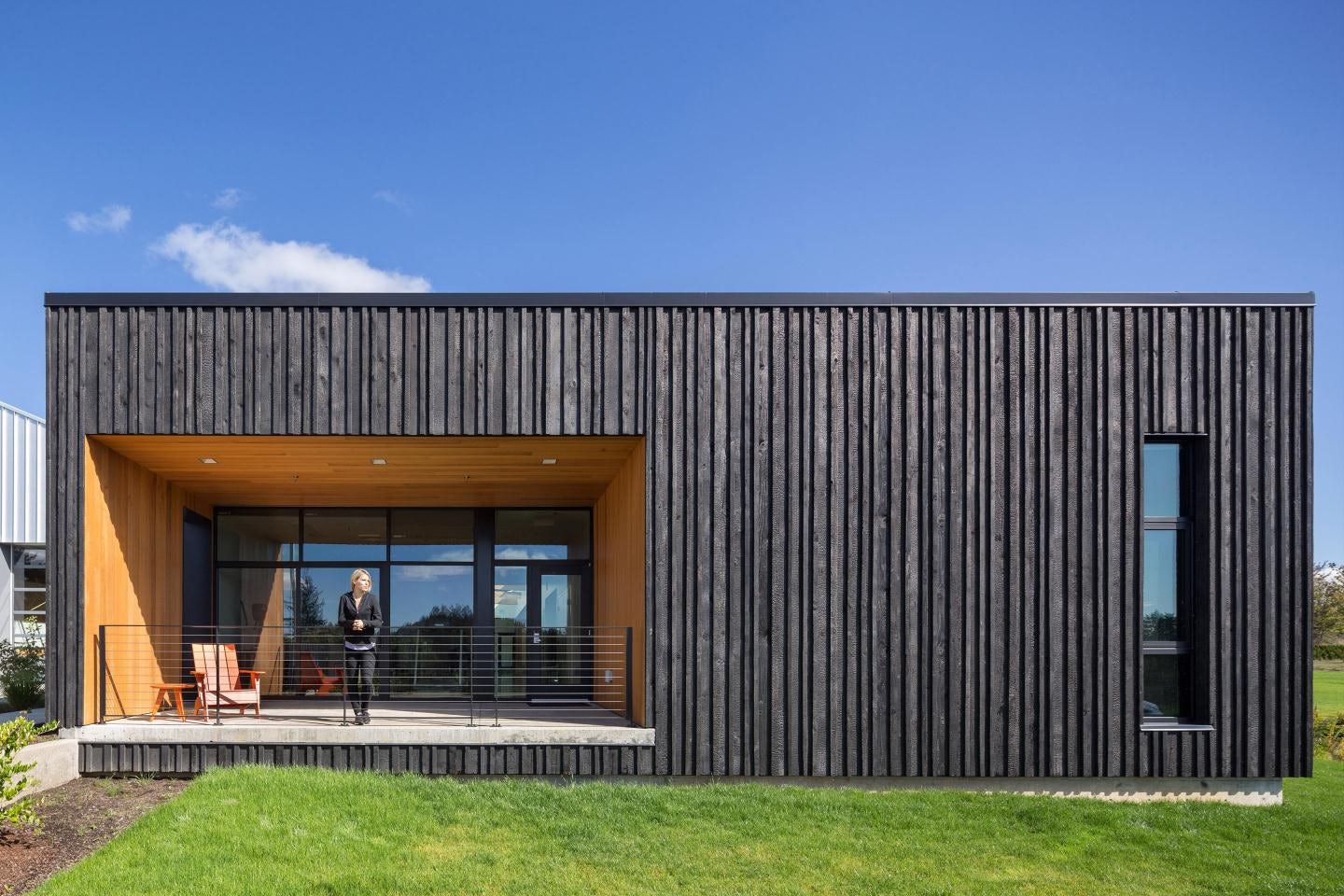
© JOSH PARTEE ARCHITECTURAL PHOTOGRAPHER
Fire Station 76 by Hennebery Eddy Architects, Gresham, Ore., United States
Though the façade is made from the dark charred cedar, the interior of this fire station is characterized by light-filled spaces. This project draws particular attention to the charred timber by using it in contrast to the garage, which is made from metal. For this station, the burned wood was embraced as a reflection of the service they provide for their community.
Architects: Want to have your project featured? Showcase your work through Architizer and sign up for our inspirational newsletters.




