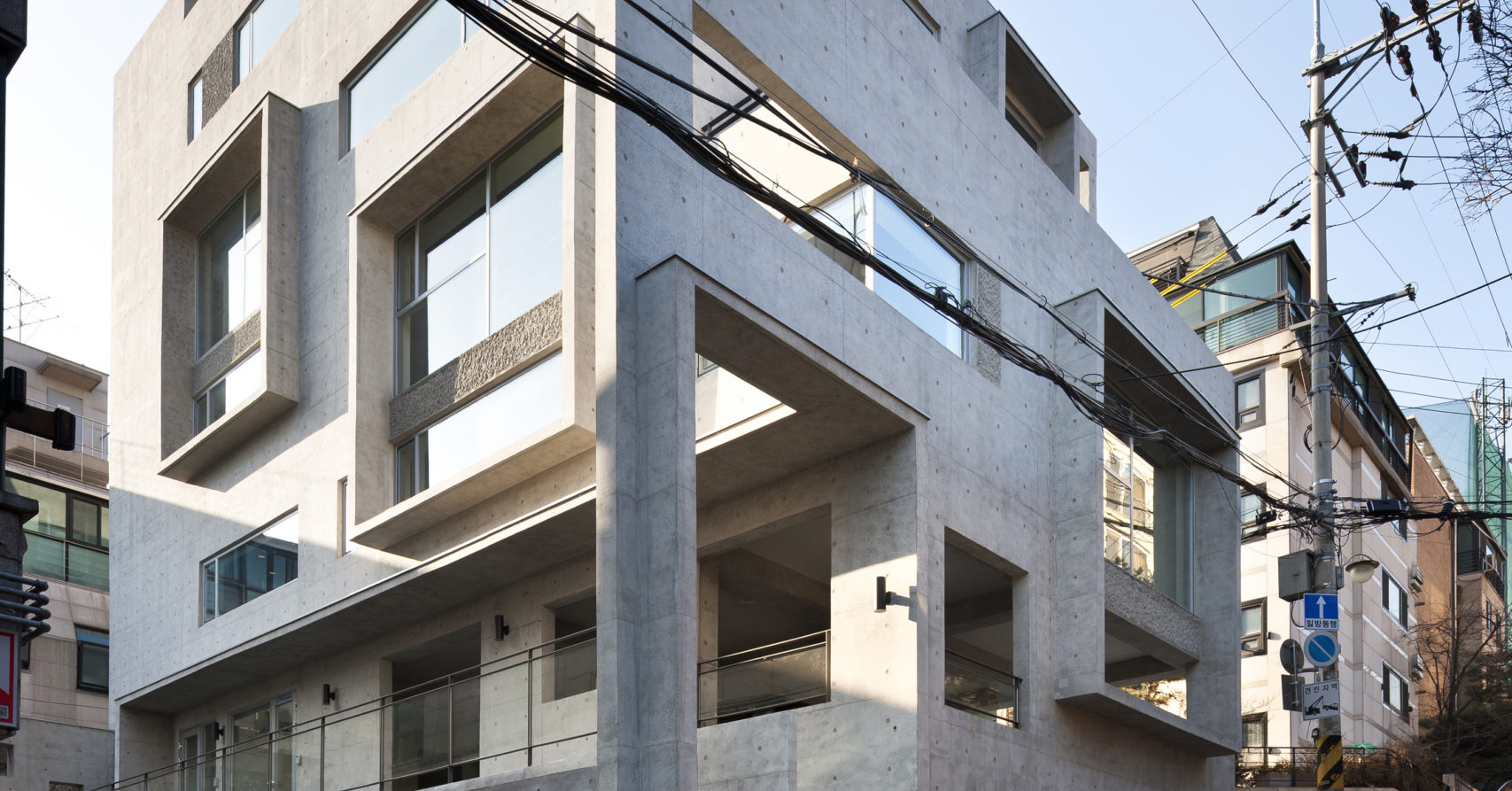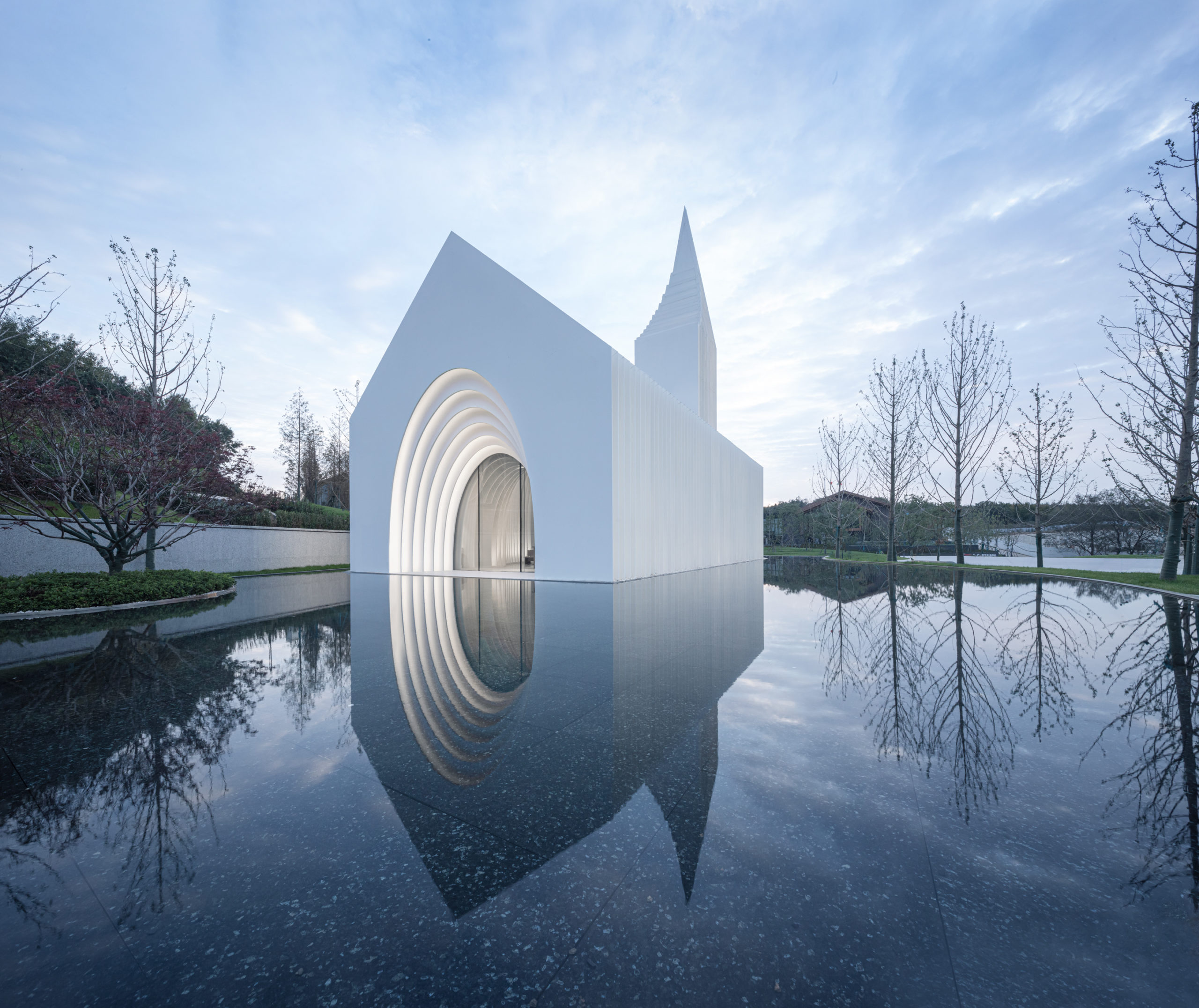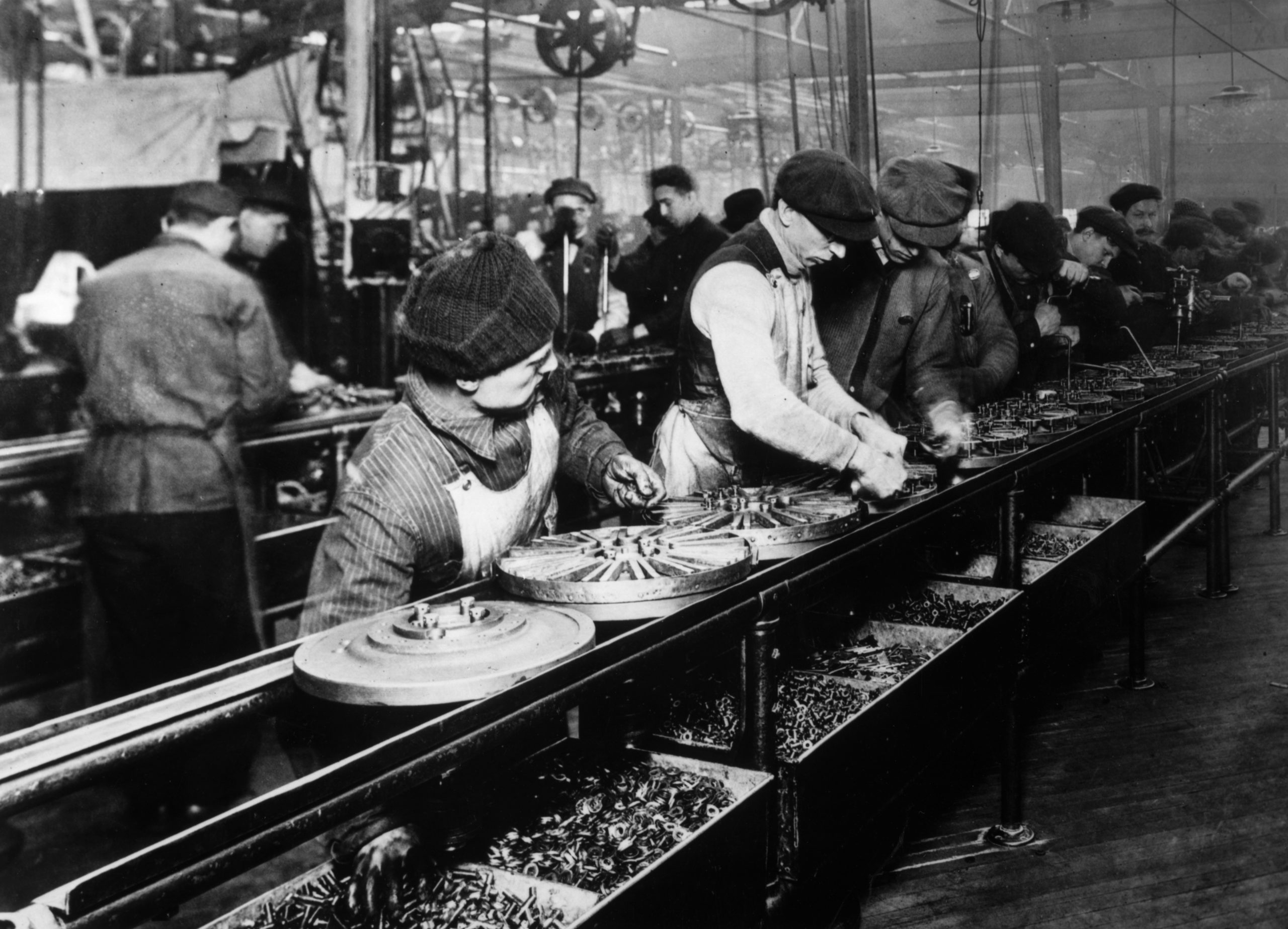Last chance: The 14th Architizer A+Awards celebrates architecture's new era of craft. Apply for publication online and in print by submitting your projects before the Final Entry Deadline on January 30th!
When architect Kim Chung-up first introduced concrete to South Korea in 1962 with his design of the French Embassy in Seoul, the material quickly heralded a bold new age for Korean architecture. In the country’s rapidly growing cities, architects substituted wood with the new material and discarded much of the country’s traditional architectural style for homegrown versions of European Brutalism. Concrete came to symbolize Korea’s post-civil war modernization; and the material’s practical properties — including its availability, cost-effectiveness, and versatility — made it perfectly suited for a country undergoing unprecedented economic and industrial growth.
Half a century later, though, the country’s unquestioned embrace of concrete has started to show cracks. Today, much of Seoul’s cityscape looks like a sea of austere, monotonous mid-century concrete structures; the novelty that once attracted architects to the material has long been replaced by dull practicality. For the past decade, a new wave of architects has been looking to jolt the city out of its utilitarian slumber. They are revisiting the blueprints honed by legendary architects Kim Chung-up and Kim Swoo-geun, breathing new life into the now-ubiquitous material. And while the city remains firmly cemented in its brutalist ways, Seoul’s architects are taking the style in new directions, making concrete exciting — and stylish — once again.
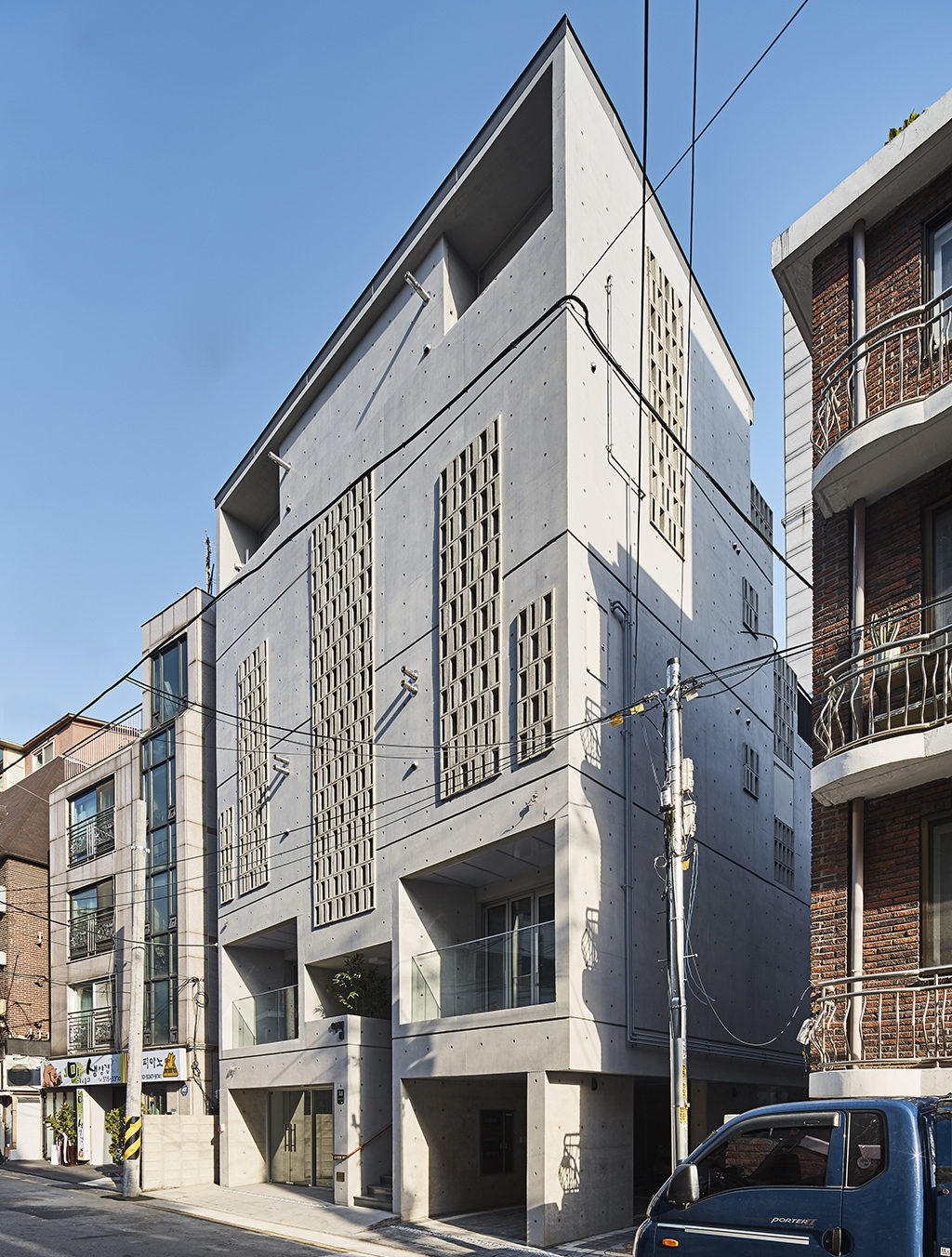 Yeorim by URCODE ARCHITECTURE, Seoul, South Korea
Yeorim by URCODE ARCHITECTURE, Seoul, South Korea
The main challenge for the designers of this multipurpose commercial and residential building in the neighborhood of Yangjae-dong was to ensure privacy without compromising natural lighting. Their solution is unconventional and stylish: concrete building blocks with openings of various sizes and positions within the building’s façade. The blocks allow for patches of checkered sunlight throughout the apartments while maintaining an unimposing opacity from the outside. The varied patterns of the building blocks also enliven an otherwise smooth external concrete finish.
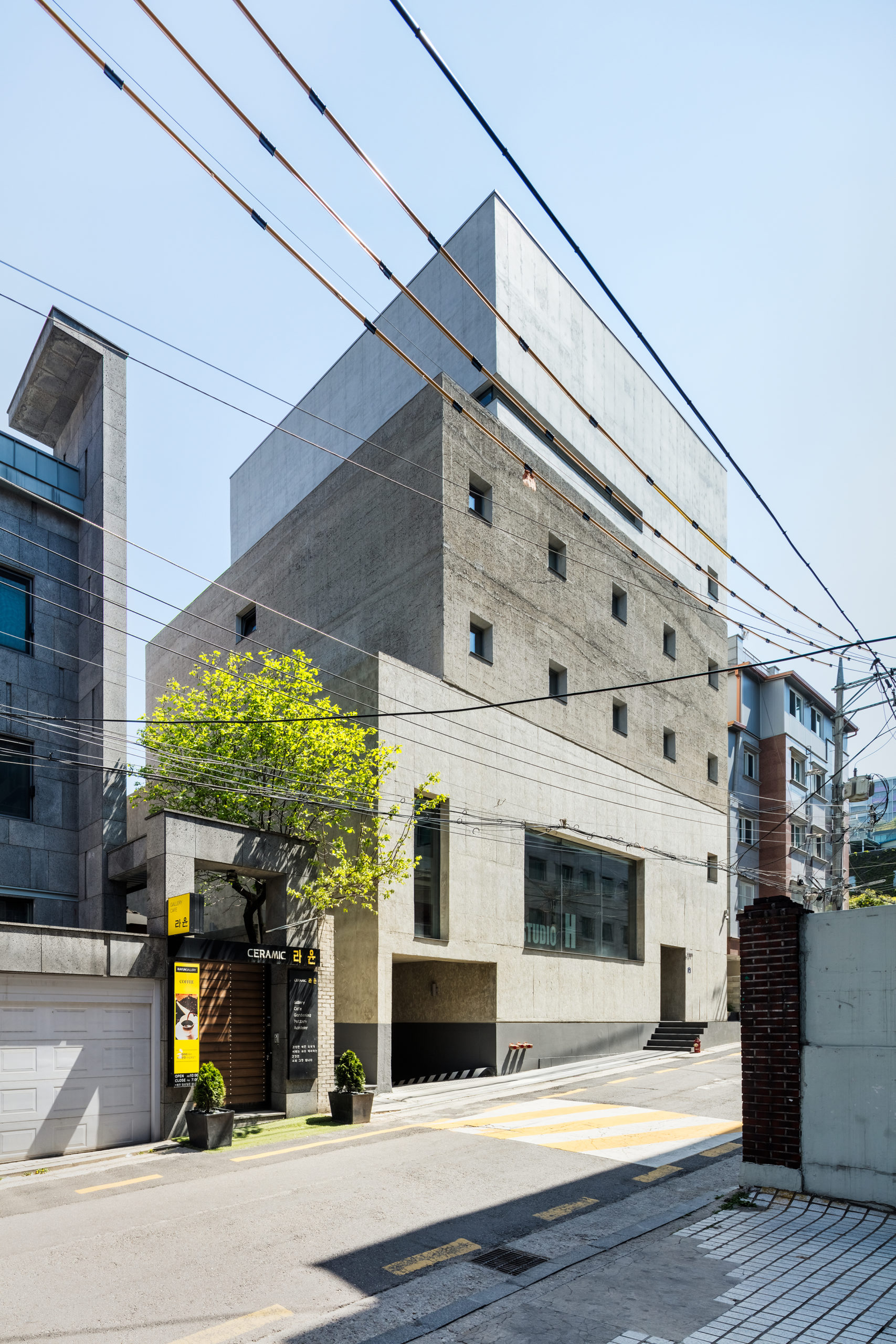
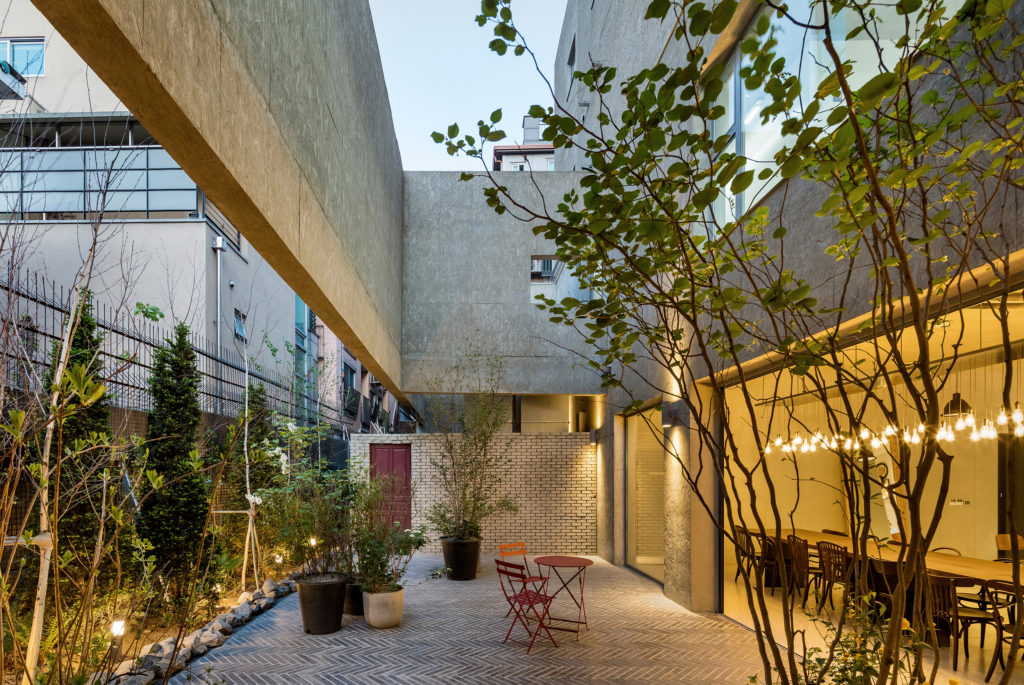 HWN HQ. by OBBA, Seoul, South Korea
HWN HQ. by OBBA, Seoul, South Korea
The new headquarters of HWN, a company that sells jeans in Dongdaemun, Seoul, consists of three concrete boxes piled onto one another, each of a distinct texture: concrete casted with OSB plywood at the base, exposed concrete chipped by a waterjet in the middle, and generic exposed concrete at the top. The boxes’ unique features echo the properties of HWN’s main product: jeans, like concrete, will change color and textures depending on how its fabric is treated.
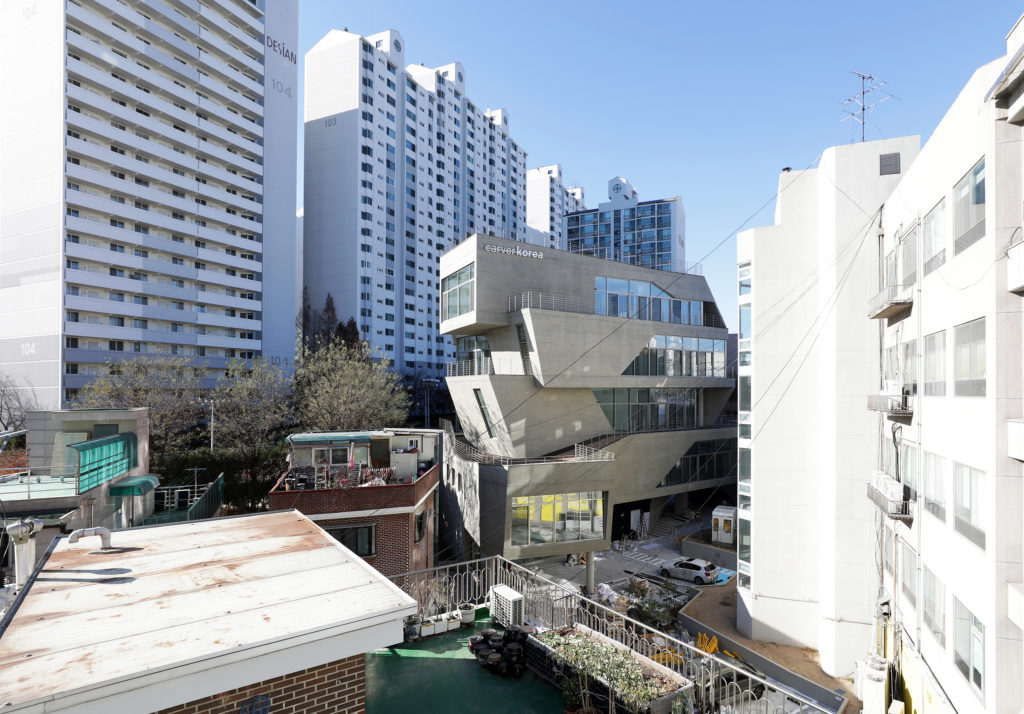
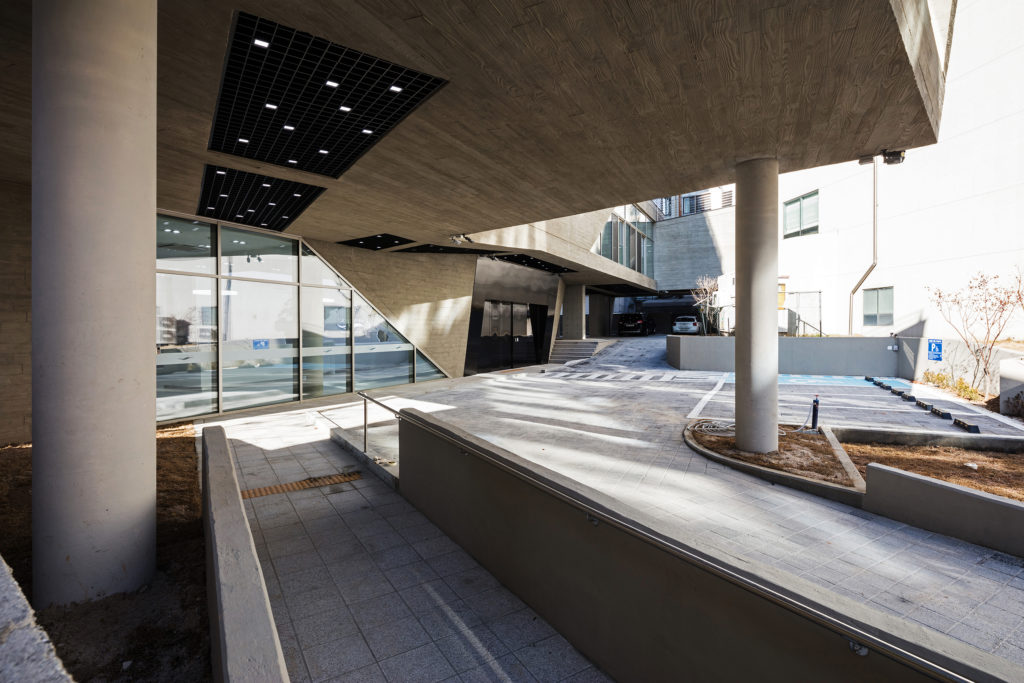 Unicity by D Werker Architects, Seoul, South Korea
Unicity by D Werker Architects, Seoul, South Korea
Built on an awkward patch of land within a tightly packed neighborhood of apartments in Mapo-gu, Unicity makes full use of its peculiar circumstances to stand out. Strict zoning laws compelled the firm D Werker Architects to make creative use of the ground floor to accommodate parking, and the unique asymmetry of the base reverberates all the way to the top; slanted concrete floor sections intercut one another, making Unicity a truly idiosyncratic gem among the monotony and symmetry that surrounds it.
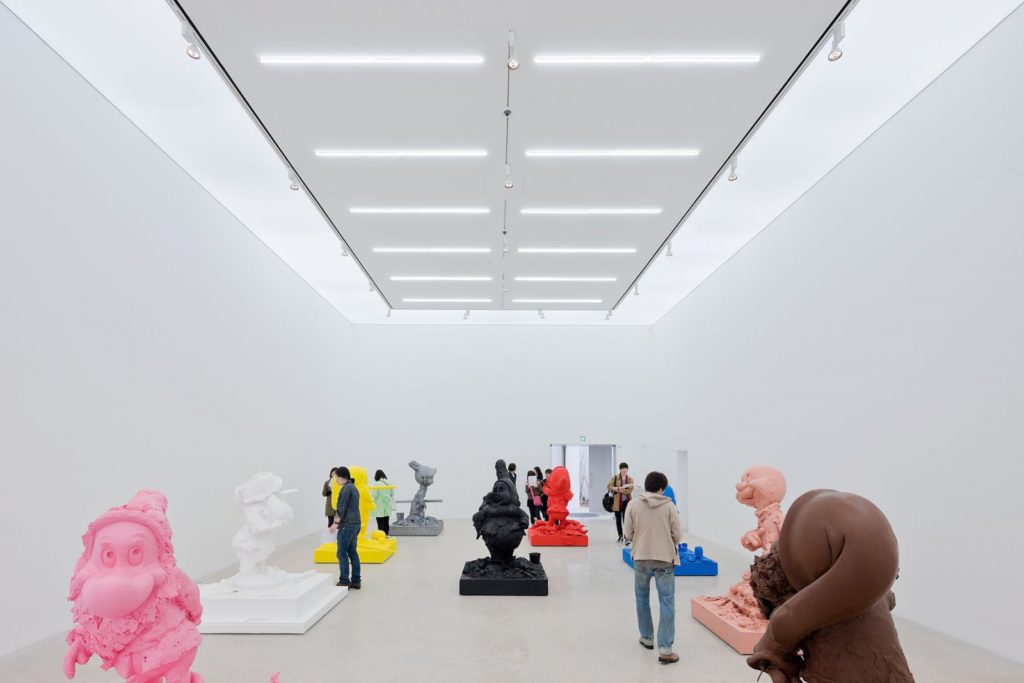
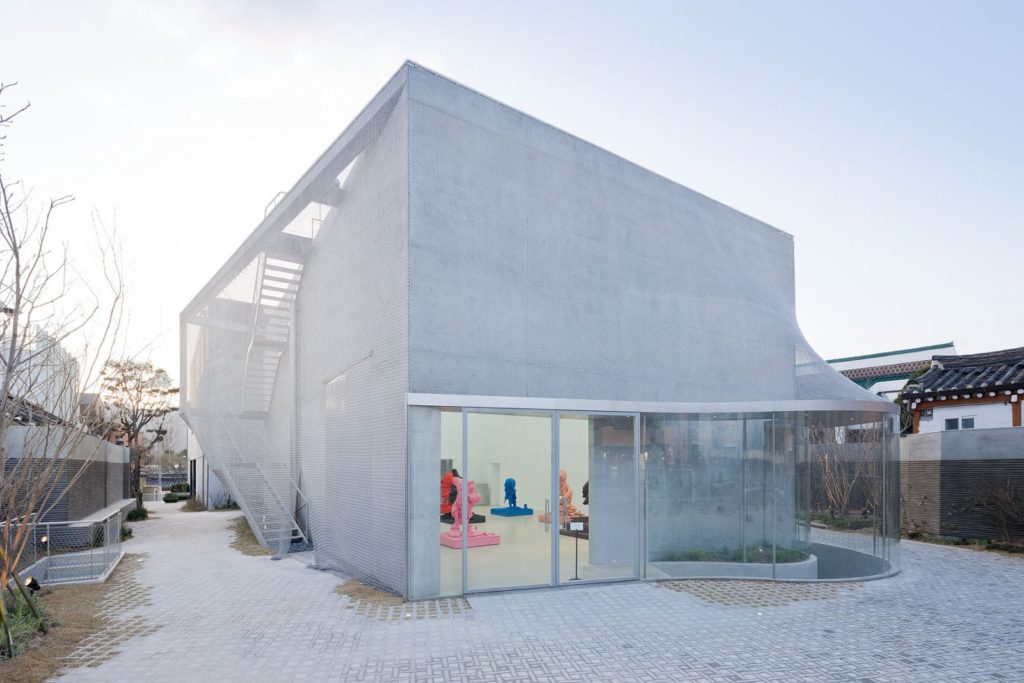 Kukje Gallery by SO-IL, Seoul, South Korea
Kukje Gallery by SO-IL, Seoul, South Korea
The Kukje Gallery, in the historic Samcheong-ro neighborhood, was built from the inside-out. The building’s interior maintains a geometrical and spatial purity that leaves nothing but art to distract the visitor’s eye. This means, however, that all the functional properties of the building have been thrown outside; no problem, argue the architects, who cloak the exterior with a mesh façade, smoothening out some of the building’s discordant shapes.
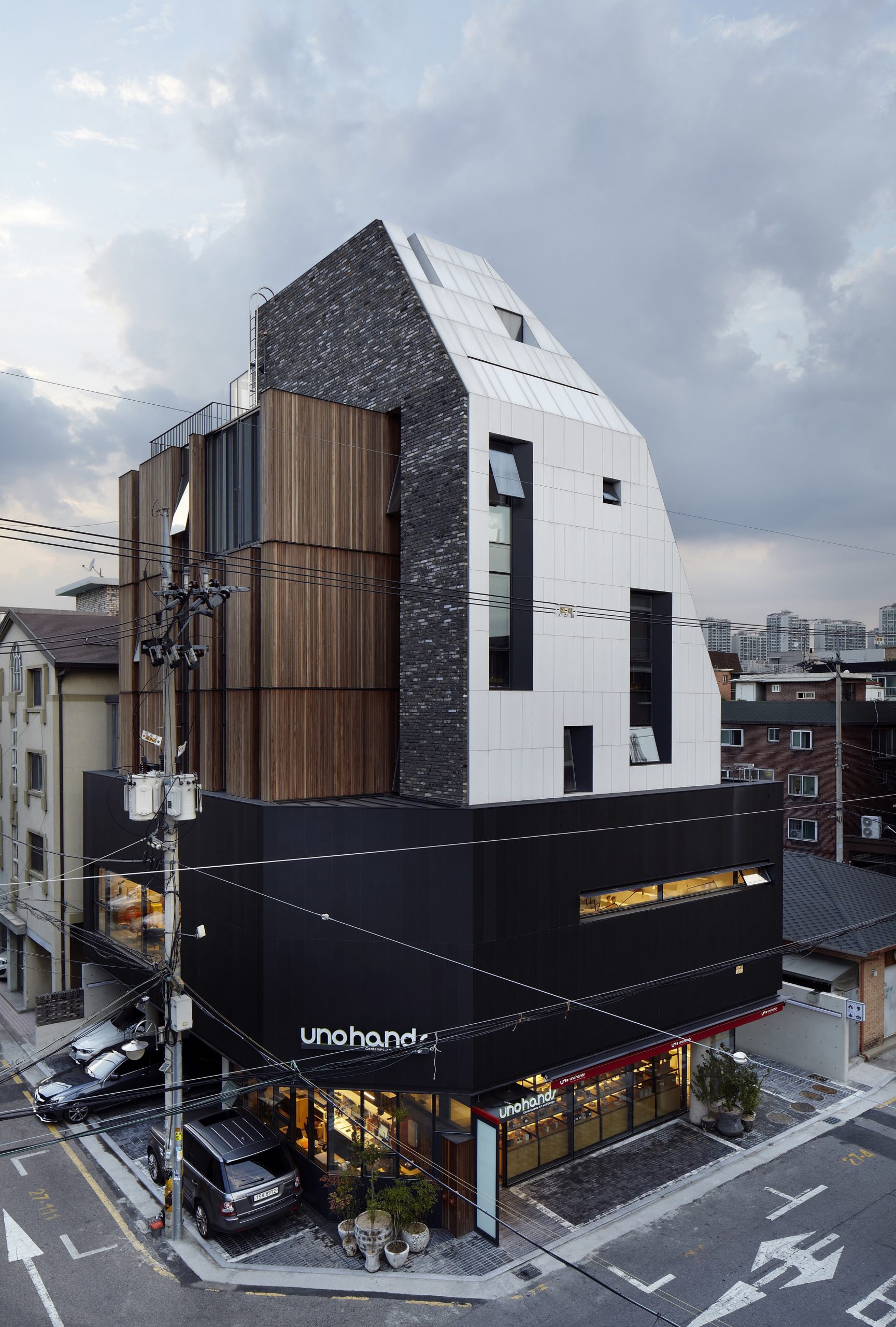
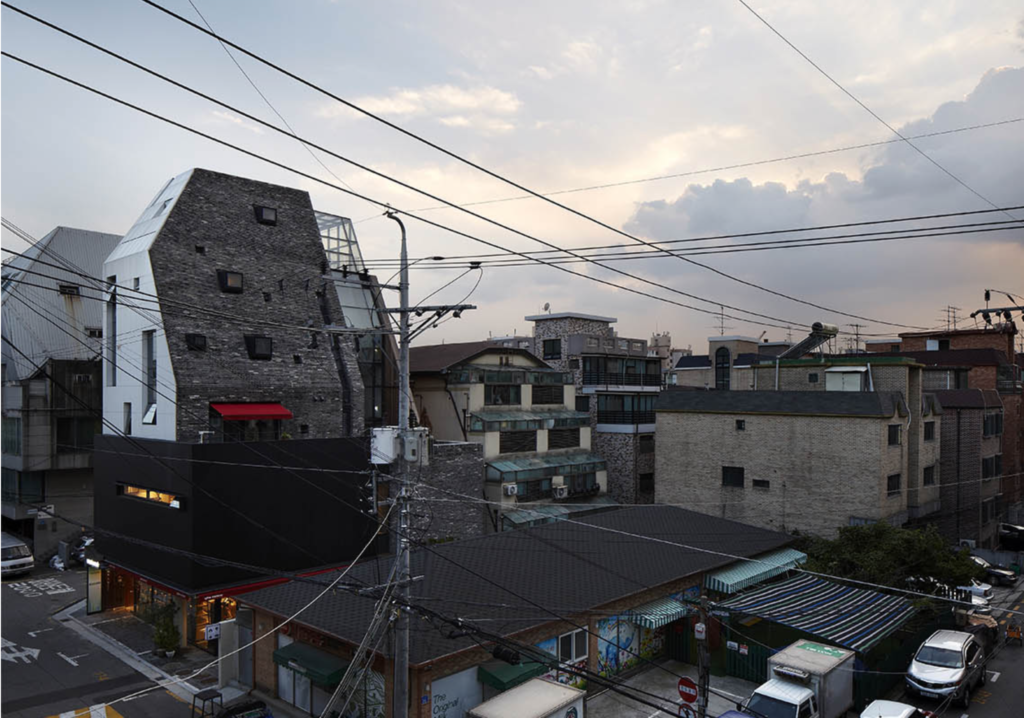 Moai by L’EAU design co., Ltd., Seoul, South Korea
Moai by L’EAU design co., Ltd., Seoul, South Korea
The Moai development might stand out from the neighboring multiplexes in Samjeon-dong thanks to an eye-catching combination of wood, metal paneling and brick walls, but it doesn’t take itself too seriously. Above the monolithic black of the bottom commercial floors, square windows protrude whimsically and unpredictably from the slanted back brick wall — and could be mistaken for refurbished television sets from the 90s.
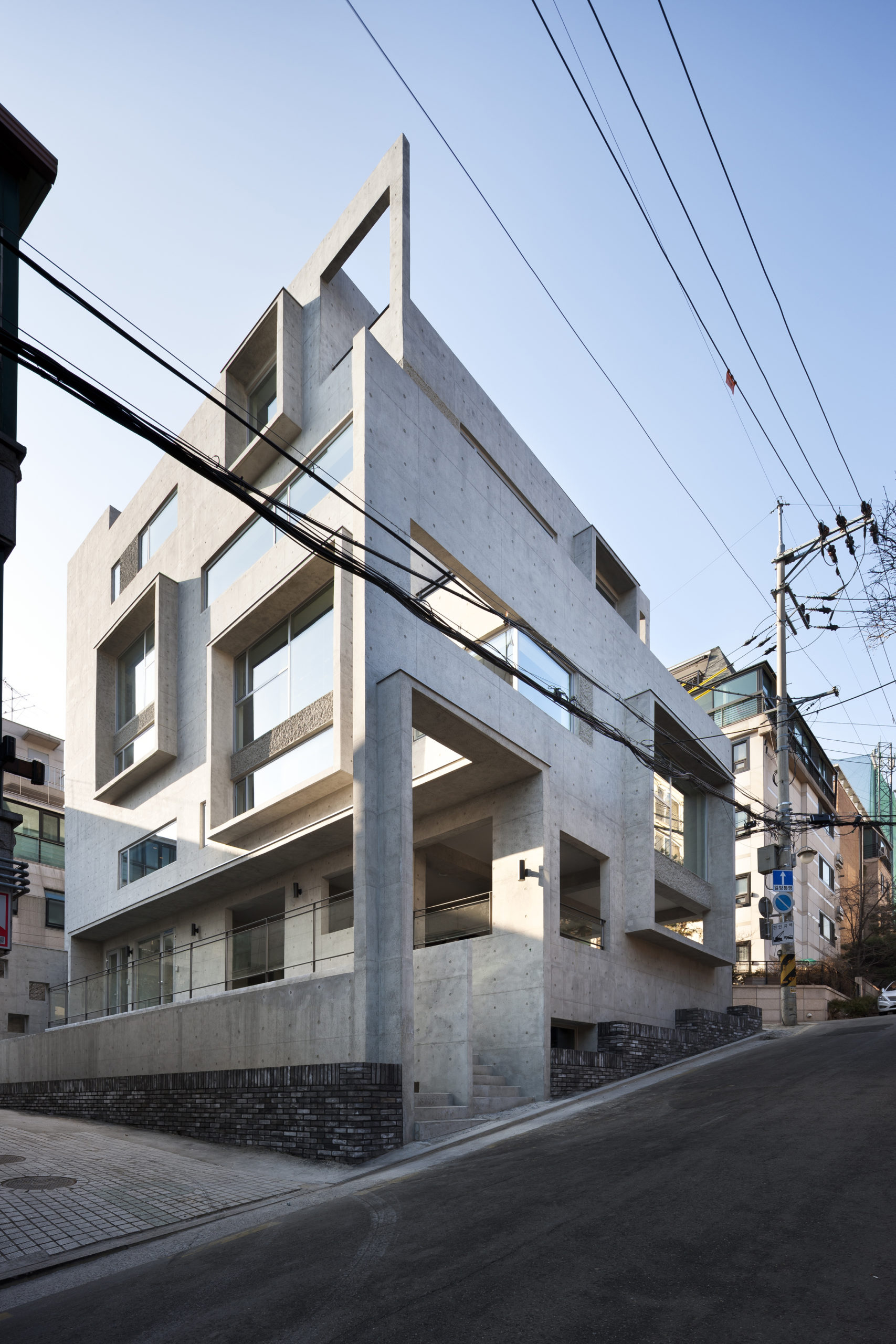
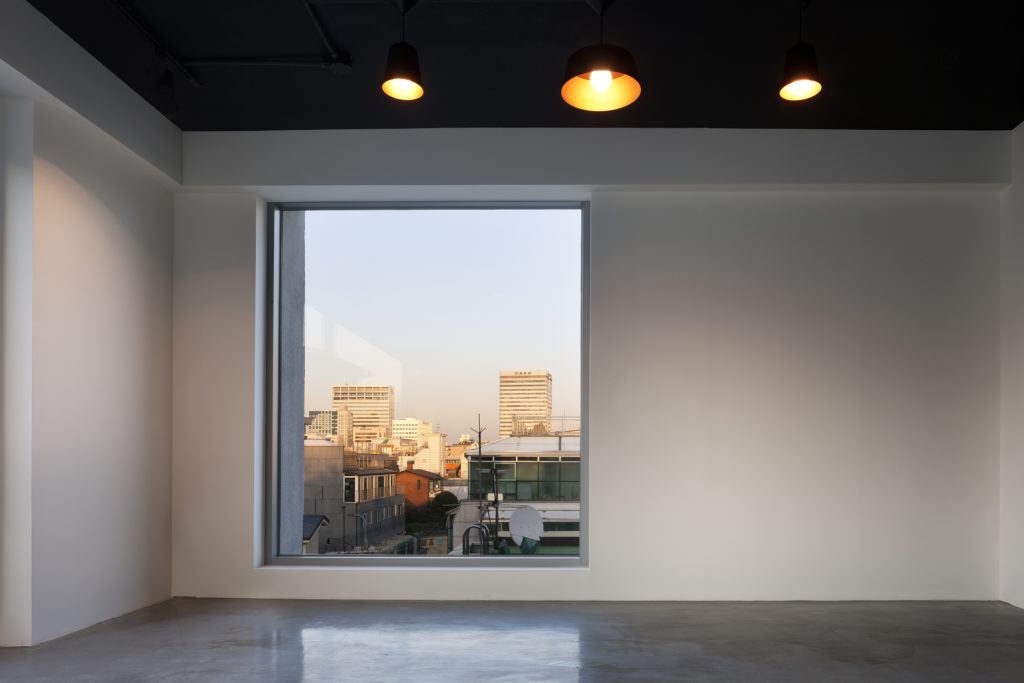
Photos by Youngchae Park
mise en abyme by Studio Gaon, Seoul, South Korea
Mise en abyme, an office space built for a photographer in Nonhyeon-dong, Gangnam, has the pictorial ethos cemented into its very walls. The large rectangular windows embrace Seoul’s hilly landscape by enabling upper floors to ‘frame’ segments of the city’s skyline, from near and far. The framing concept extends outside, with rectangular openings of reinforced concrete partitioning the sunlight for the building’s immediate surroundings.
Last chance: The 14th Architizer A+Awards celebrates architecture's new era of craft. Apply for publication online and in print by submitting your projects before the Final Entry Deadline on January 30th!
