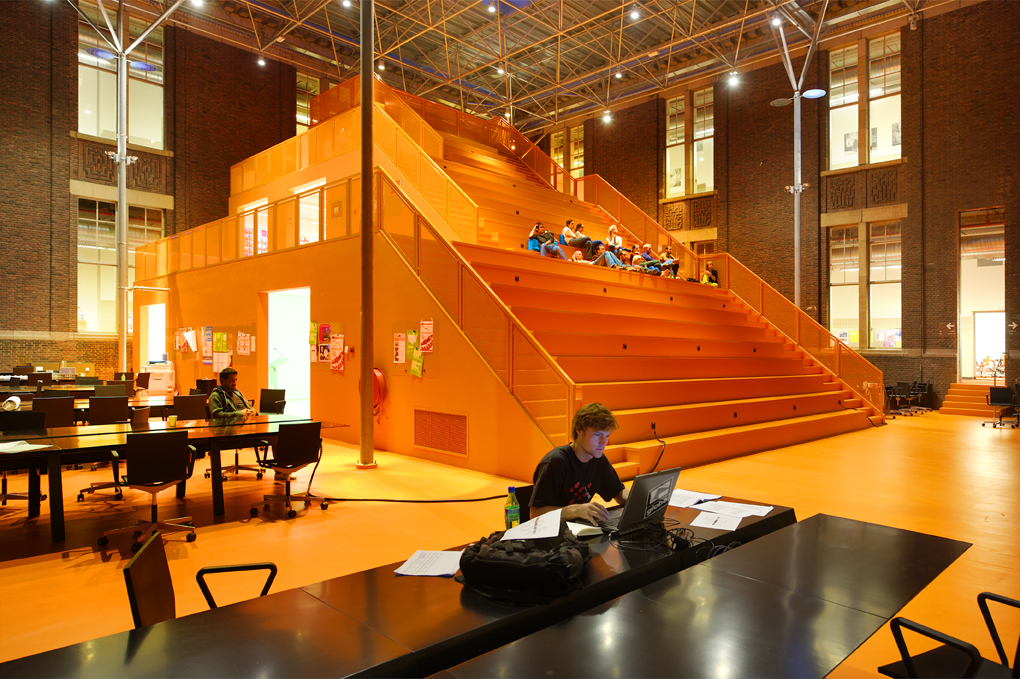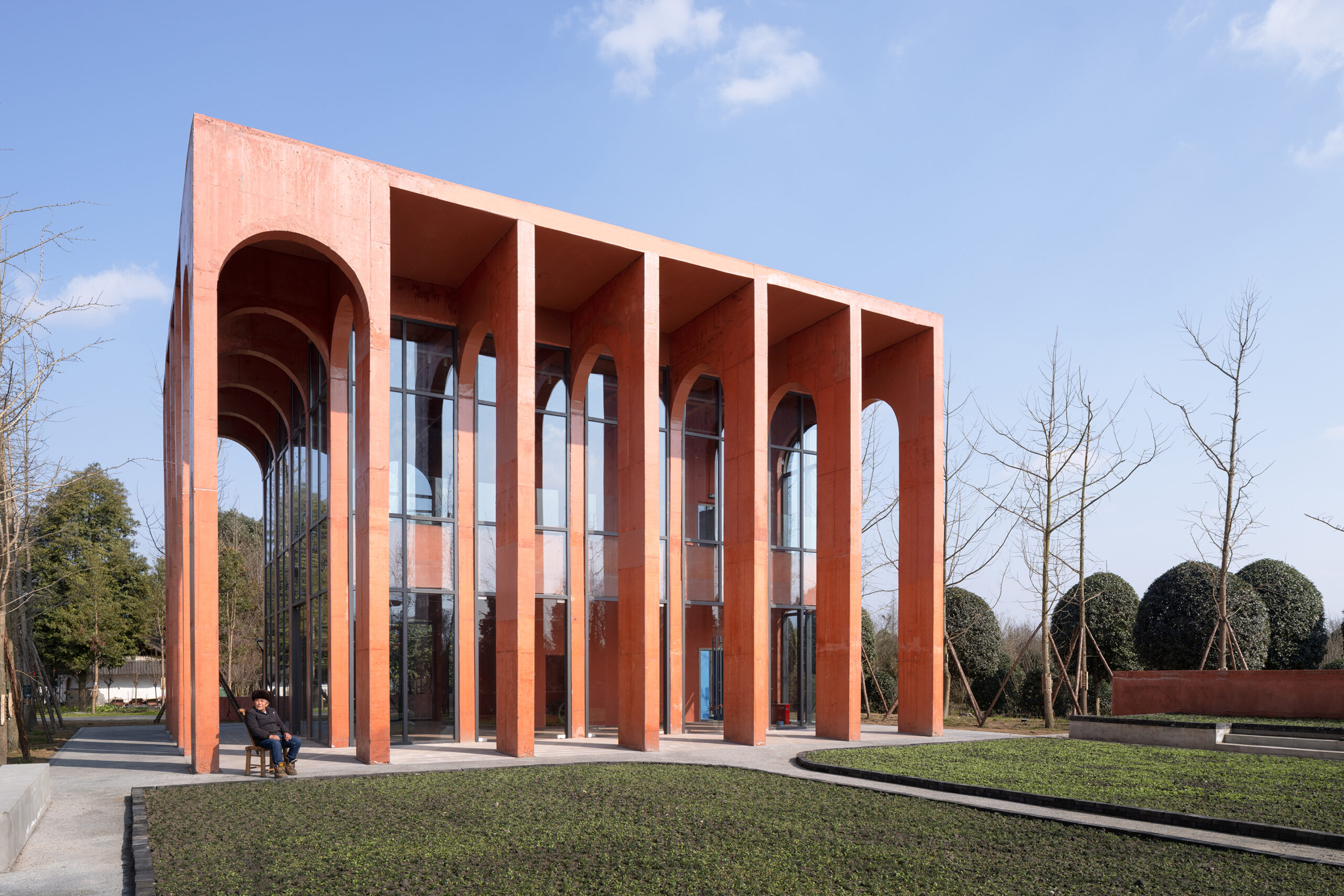Architects: Want to have your project featured? Showcase your work by uploading projects to Architizer and sign up for our inspirational newsletters.
In the Caribbean, architecture has long served as a reflection of its diverse cultures, vibrant landscapes and the enduring interplay between tradition and modernity. From the breezy verandas of colonial-era homes to the geometric forms of mid-twentieth-century tropical modernism, the region’s built environment has always responded to its unique climate and cultural context. Today, as the world grapples with climate change, urbanization and the need for more inclusive design practices, the Caribbean is emerging as a hub of architectural innovation.
Architects across the region are blending sustainable strategies, cultural traditions and new technology to create spaces that honor the past while meeting the challenges of the future. The evolution of Caribbean modernism in the 21st century is marked by an intentional return to locally sourced materials, passive cooling techniques and designs that harmonize with the natural environment. Yet, this architectural movement isn’t solely about functionality; it’s also about storytelling. Designers are weaving regional histories and identities into their projects, from reimagined public spaces that celebrate communal life to contemporary residential designs that reinterpret vernacular traditions. The following projects from across the Caribbean showcase how architects are offering a vision of modernism that is rooted in place.
Caribbean Courtyard Villa
By Studio Saxe, Puerto Viejo de Talamanca, Costa Rica
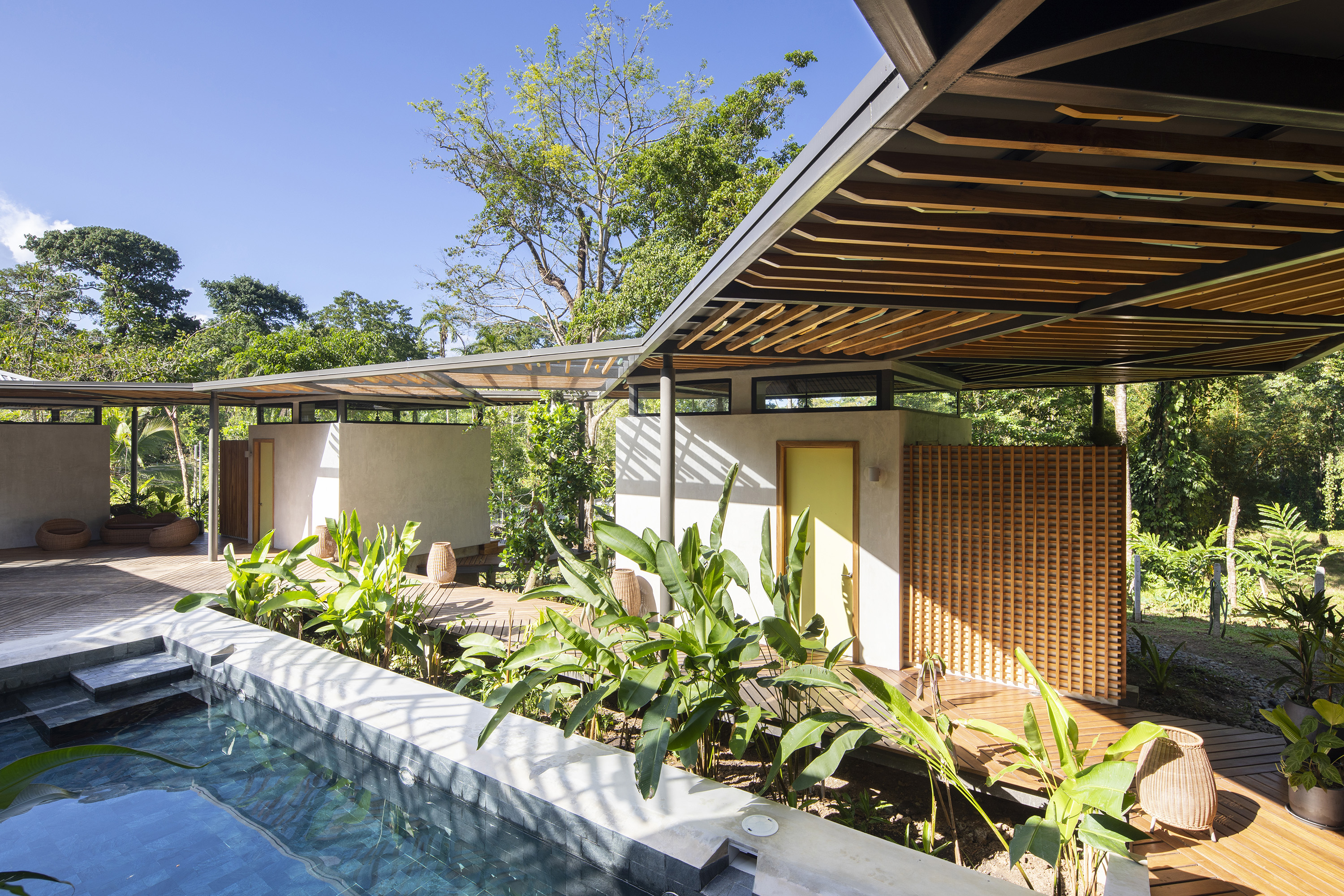
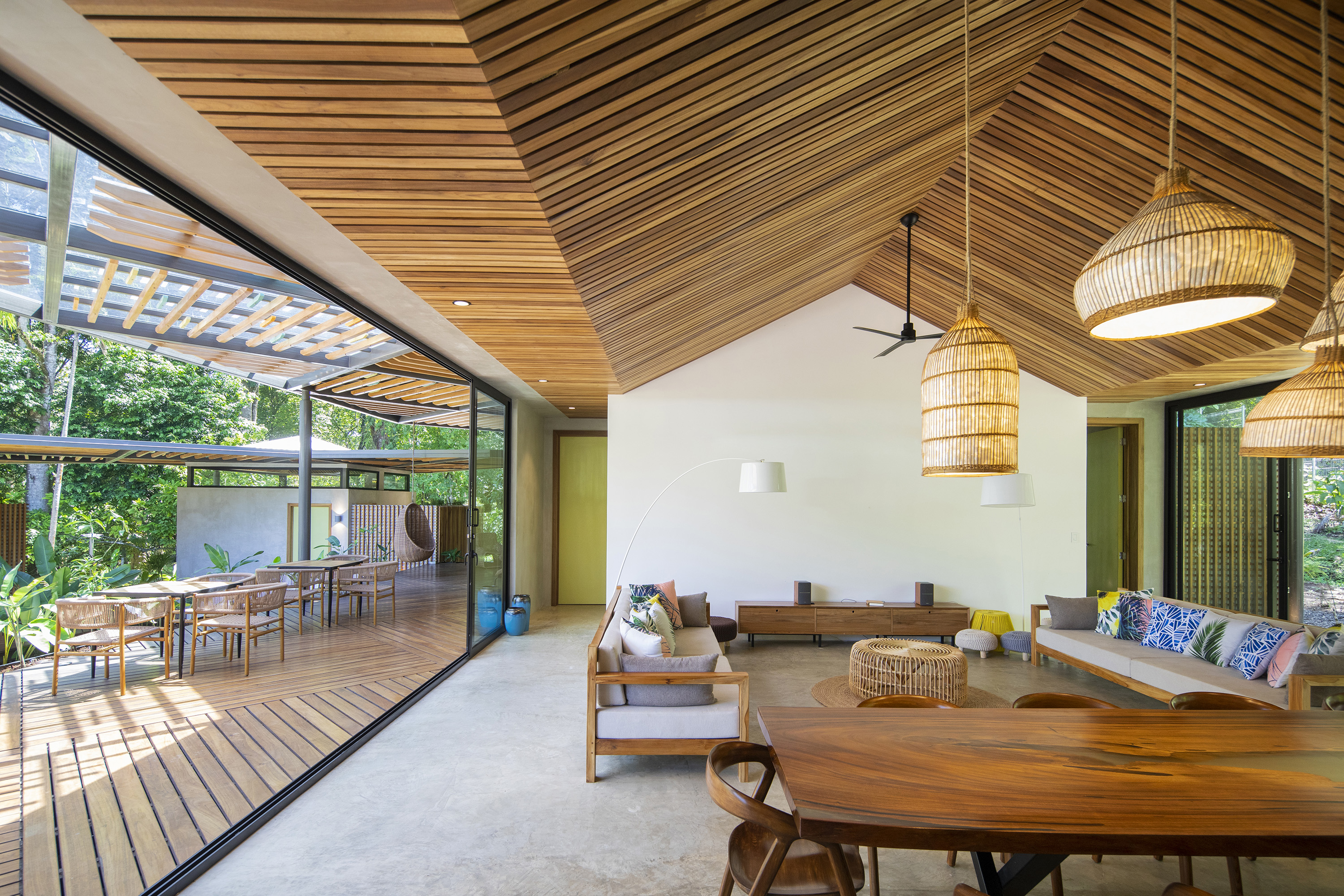
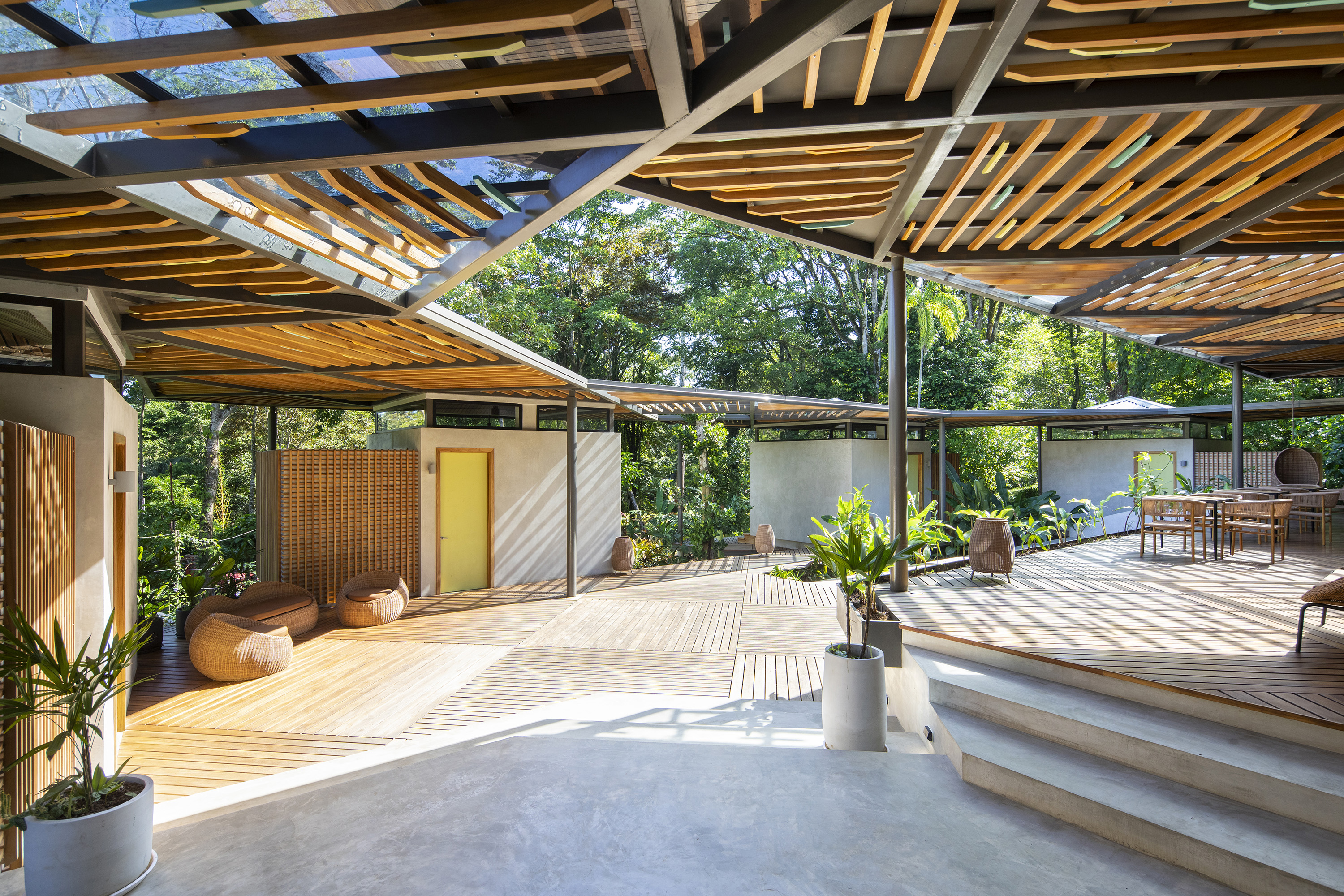 Studio Saxe’s project on the Caribbean coast of Puerto Viejo, Limon, weaves a modular network of pergolas and pavilions into the lush jungle, creating a harmonious connection between architecture and nature. Designed for the tropical climate, the pavilions are positioned among existing trees and step gently down the mountain, utilizing passive cooling, solar energy and water-efficient systems to ensure sustainability. The triangular pergolas link private and social spaces, allowing seamless circulation while blending with the surrounding vegetation, setting a new standard for bioclimatic design in Costa Rica.
Studio Saxe’s project on the Caribbean coast of Puerto Viejo, Limon, weaves a modular network of pergolas and pavilions into the lush jungle, creating a harmonious connection between architecture and nature. Designed for the tropical climate, the pavilions are positioned among existing trees and step gently down the mountain, utilizing passive cooling, solar energy and water-efficient systems to ensure sustainability. The triangular pergolas link private and social spaces, allowing seamless circulation while blending with the surrounding vegetation, setting a new standard for bioclimatic design in Costa Rica.
Liseo Bonaire, School Community Bonaire
By atelier PRO architekten, Bonaire, Caribbean Netherlands
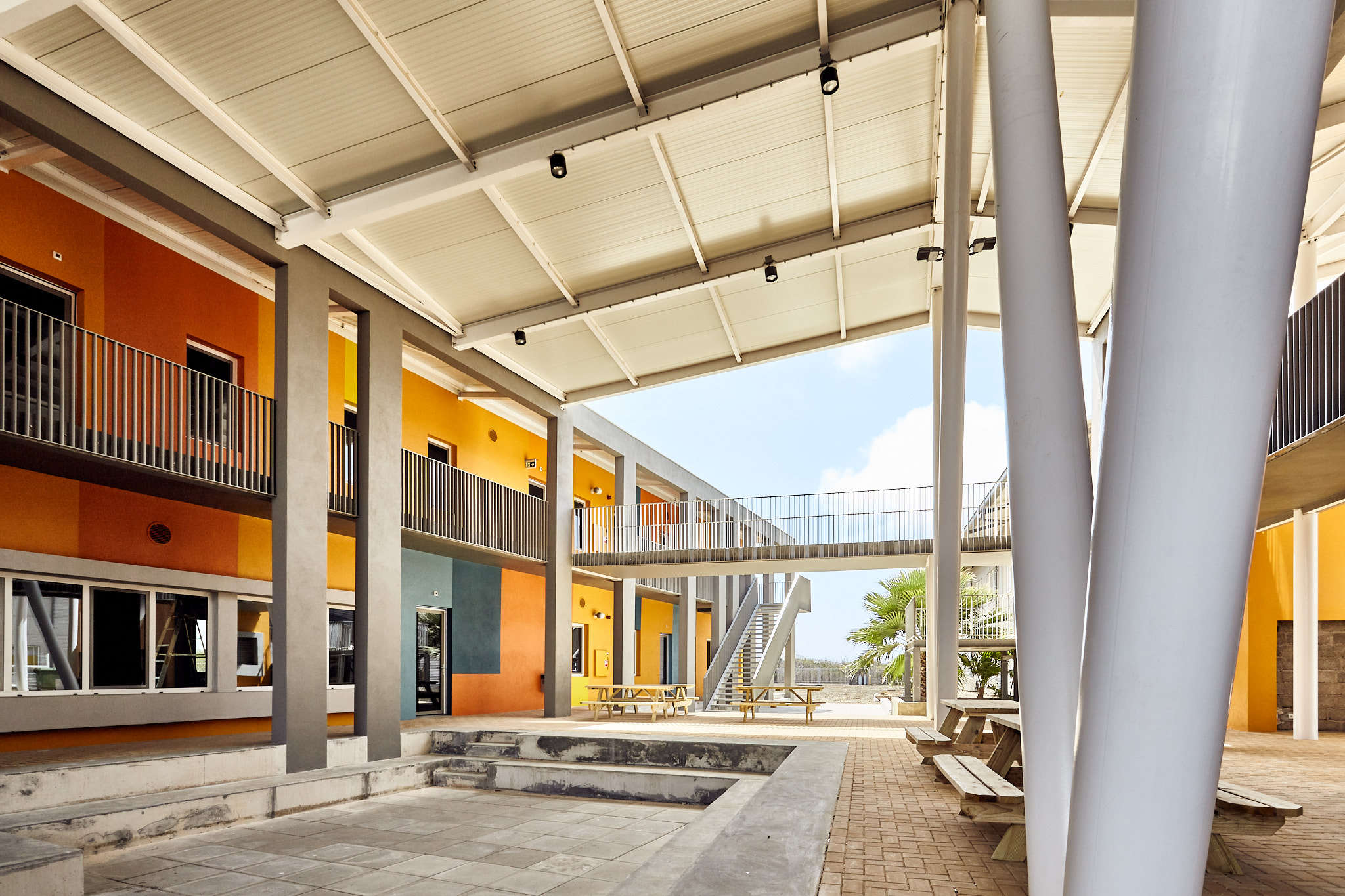
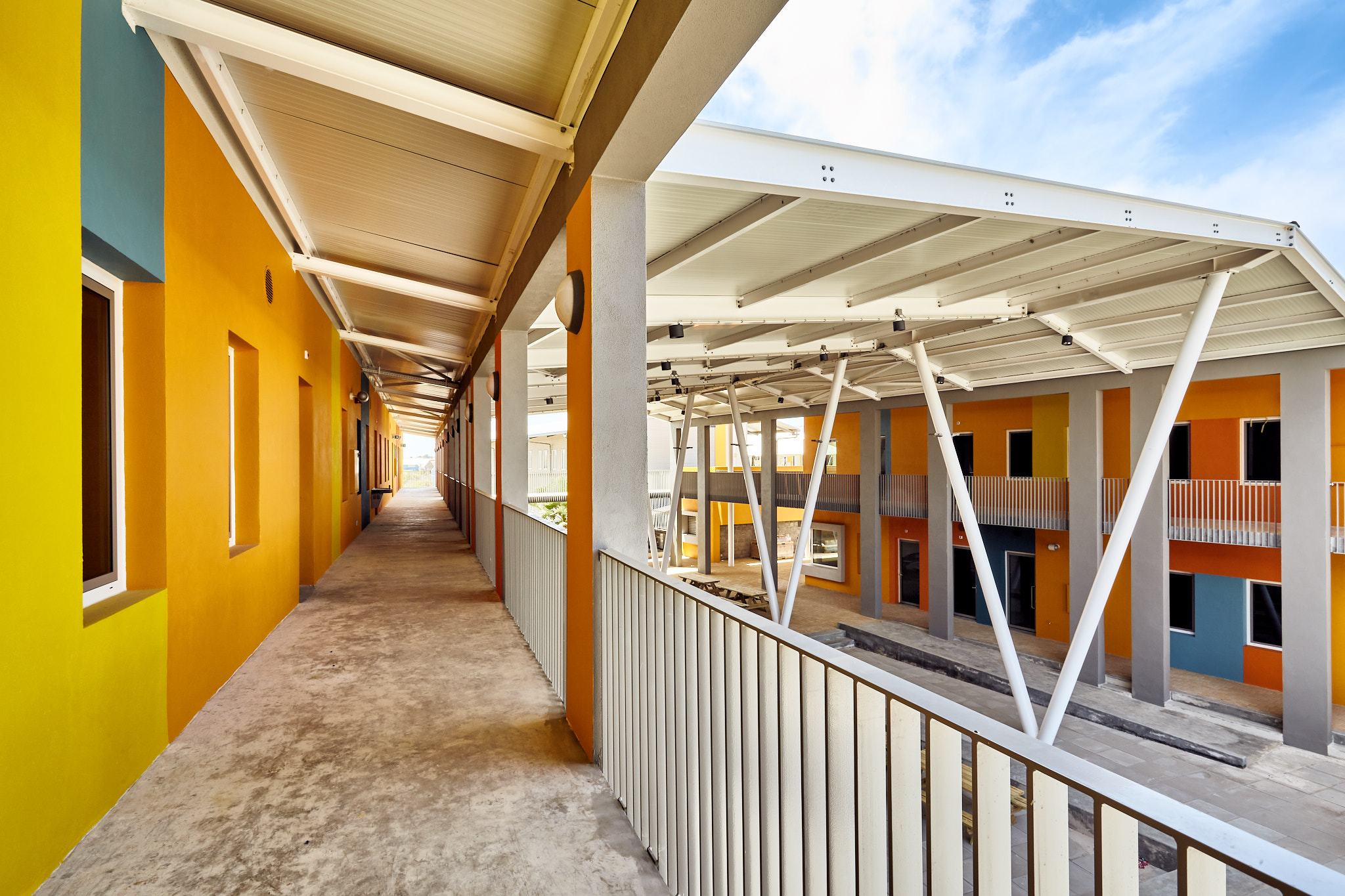
The Liseo Boneriano high school on the Caribbean island of Bonaire has been expanded by atelier PRO architects and Jacobs Architects to address a growing student population. The new design creates a cohesive ensemble with outdoor spaces that encourage relaxed interaction between students and teachers. Designed for the local climate, the outdoor areas serve as a public domain, providing shaded, open-air spaces ideal for the island’s tropical environment while enhancing the educational experience.
Sail House
By David Hertz Architects, Studio of Environmental Architecture, Grenadines, Saint Vincent and the Grenadines
Jury Winner, Private House (XL>6,000 sq ft), 10th Annual A+Awards
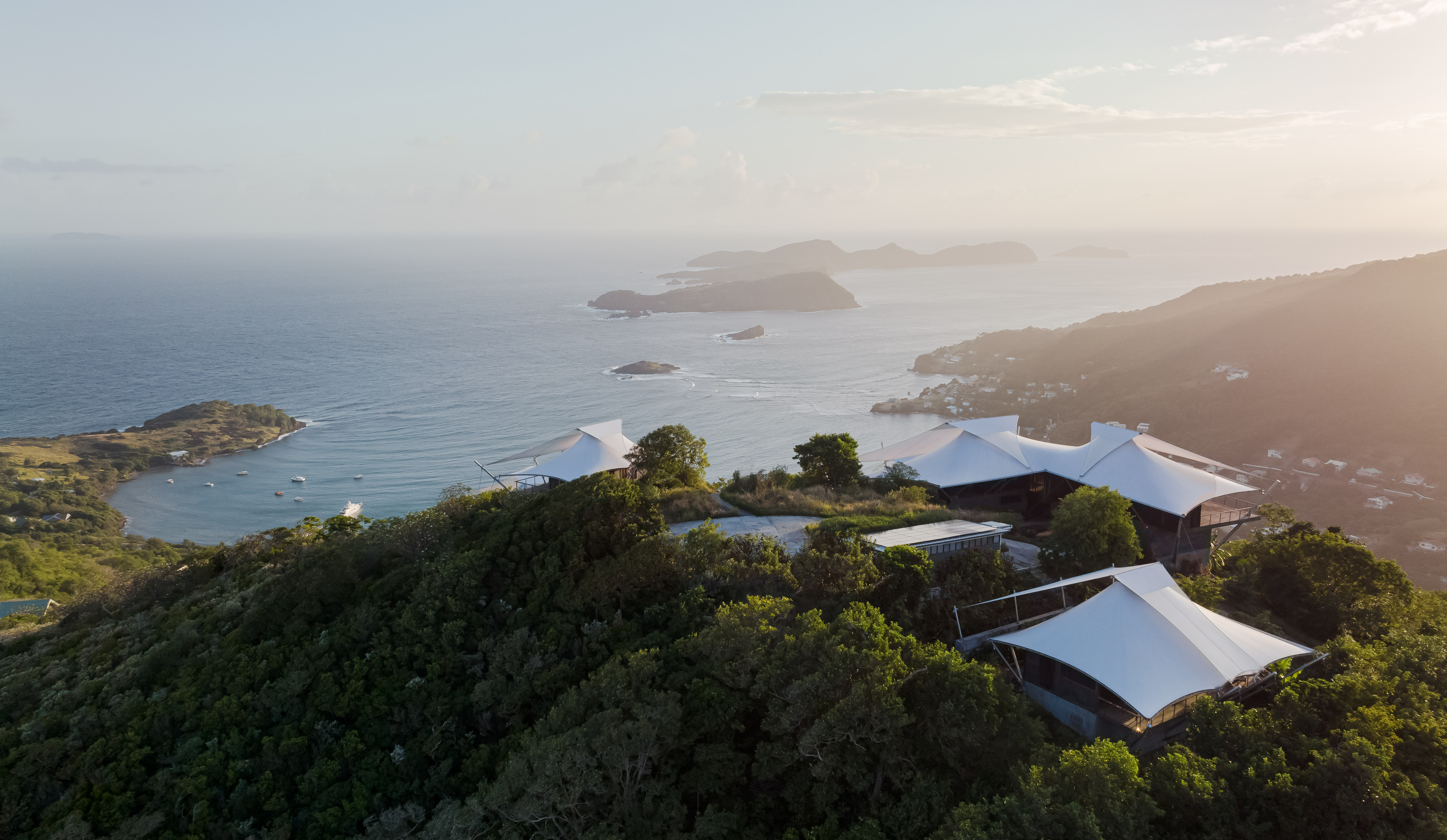
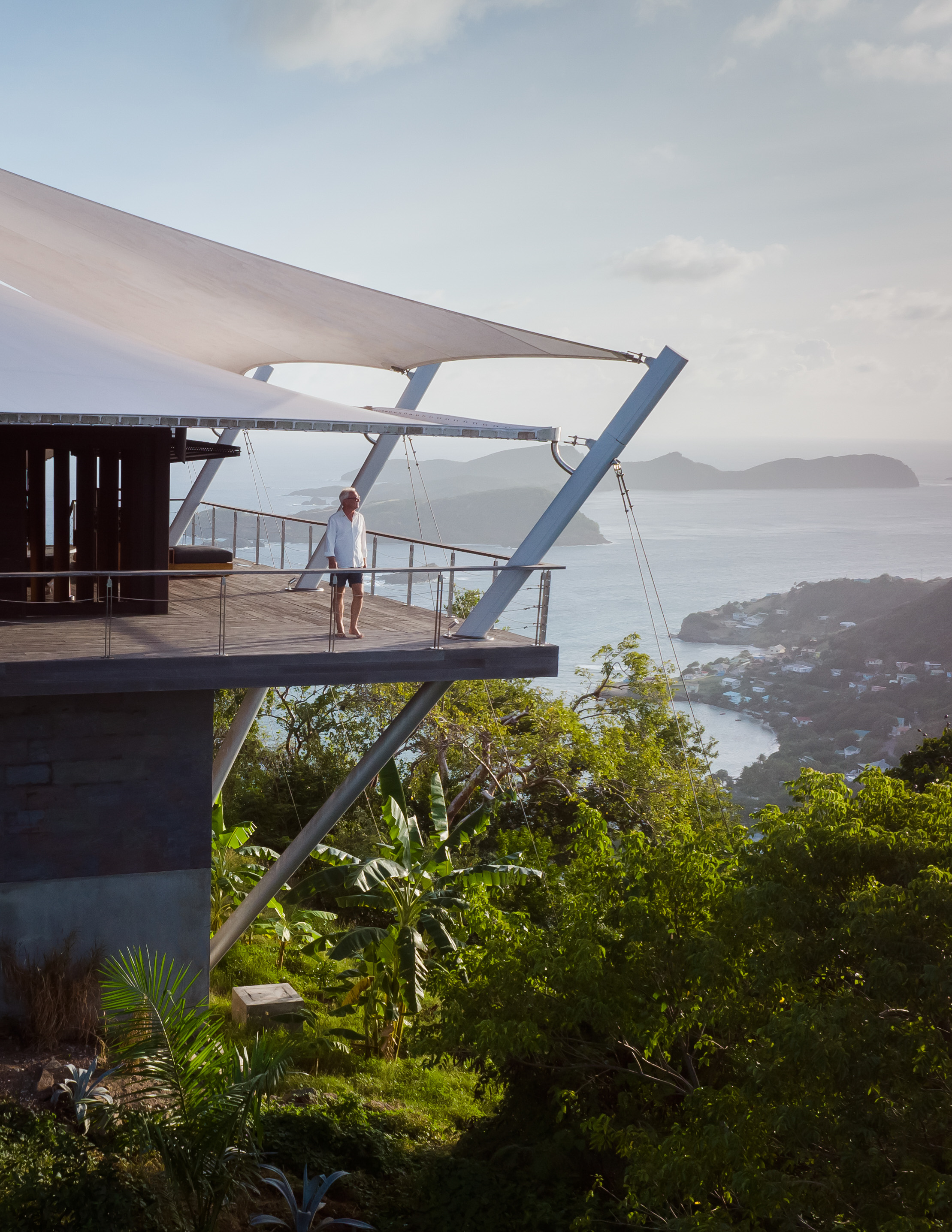
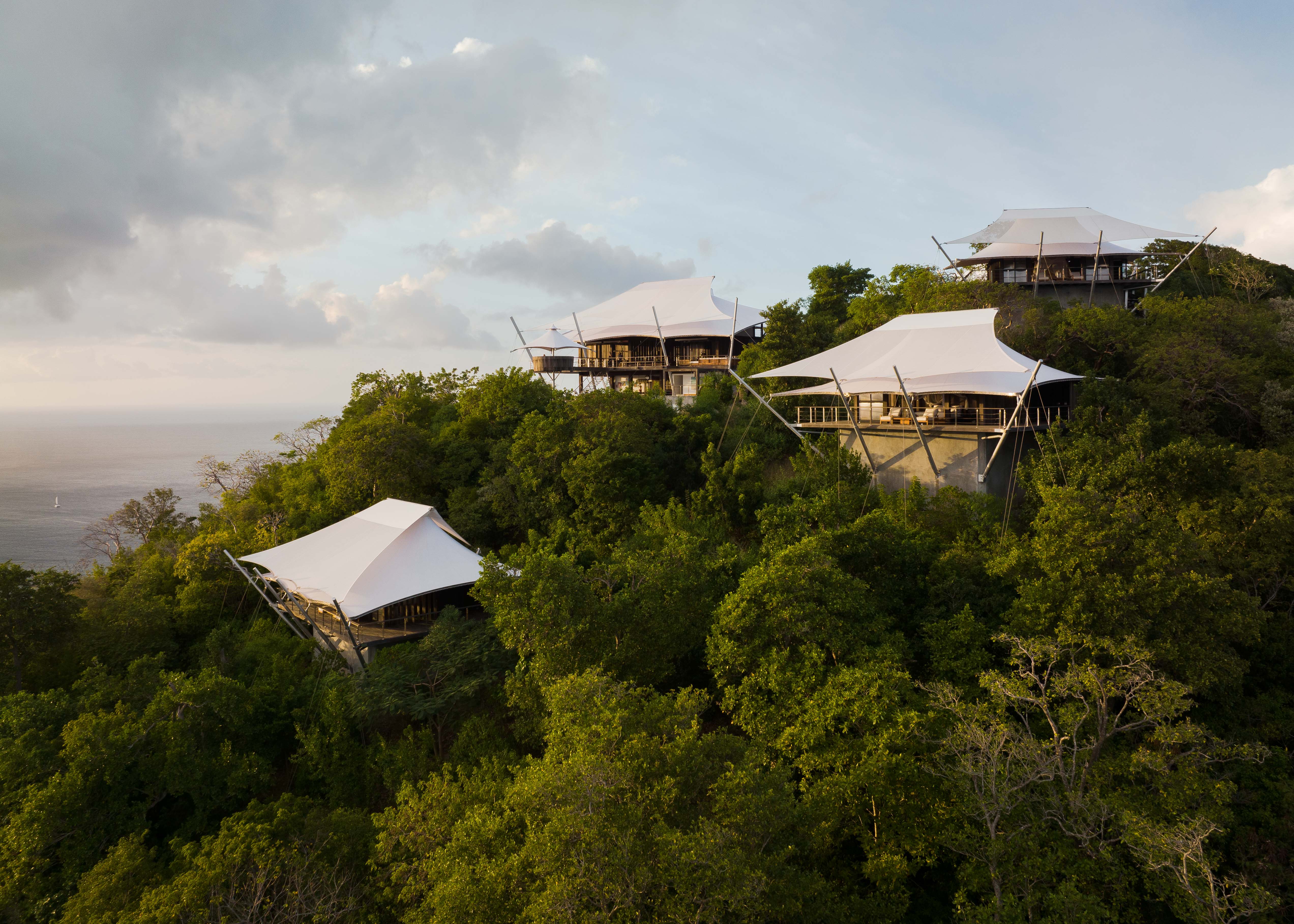 Perched on a ridgeline in Bequia, the Sail House is a stunning retreat that blends seamlessly with its tropical jungle surroundings. Comprising a primary residence, caretaker’s home and guesthouses, the design draws inspiration from the sailing culture of the Grenadines, with nautically inspired tensile roofs that provide deep shade, collect rainwater and enhance cross-ventilation for natural cooling.
Perched on a ridgeline in Bequia, the Sail House is a stunning retreat that blends seamlessly with its tropical jungle surroundings. Comprising a primary residence, caretaker’s home and guesthouses, the design draws inspiration from the sailing culture of the Grenadines, with nautically inspired tensile roofs that provide deep shade, collect rainwater and enhance cross-ventilation for natural cooling.
Prefabricated and assembled on-site, the project’s aluminum structure and reclaimed ironwood finishes are both sustainable and resilient to the Caribbean climate. Entirely self-sufficient, the house generates its own electricity, collects 100% of its water and offers a harmonious indoor-outdoor living experience.
Serena Del Mar Hospital
By Safdie Architects, Provincia de Cartagena, Bolívar, Colombia
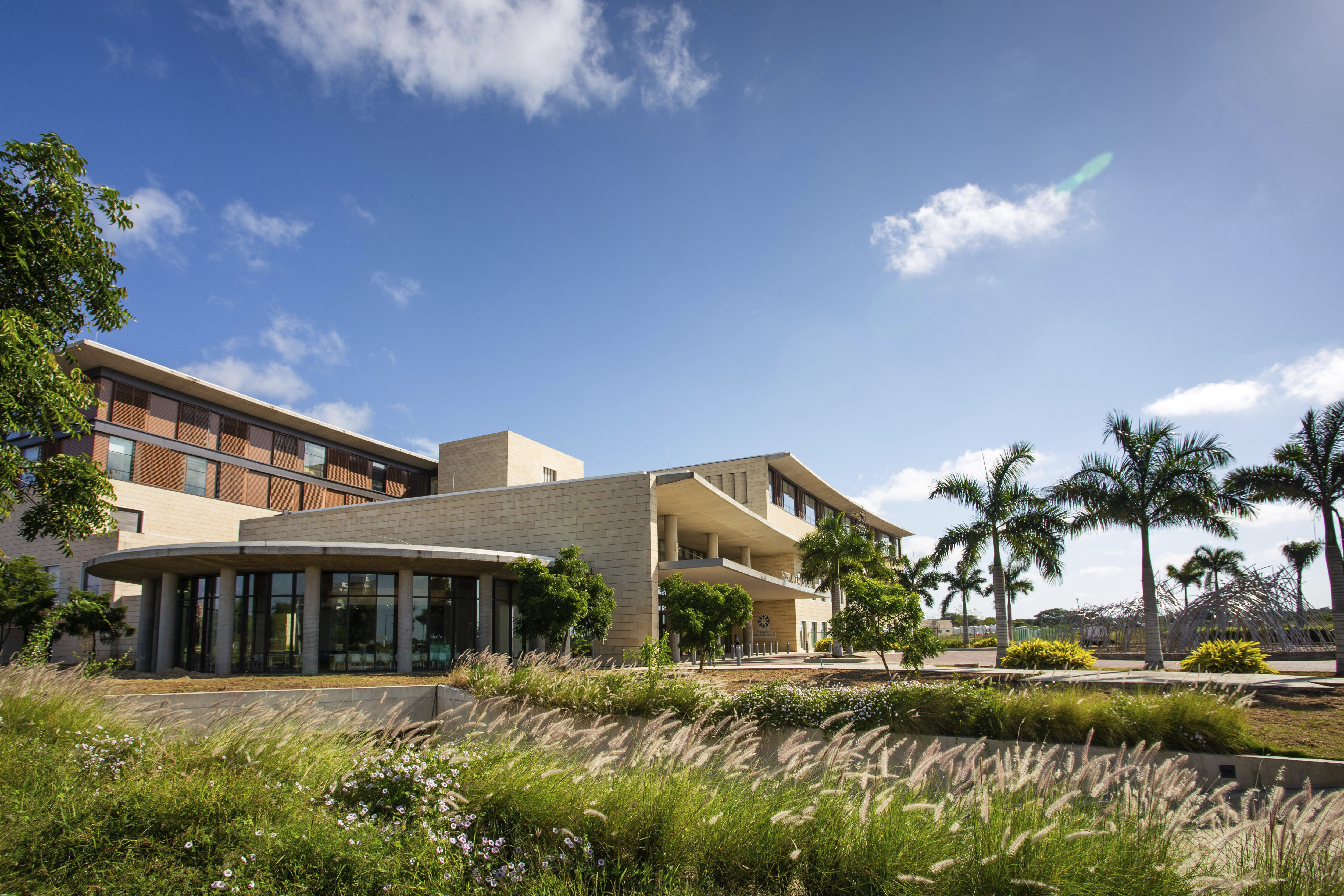
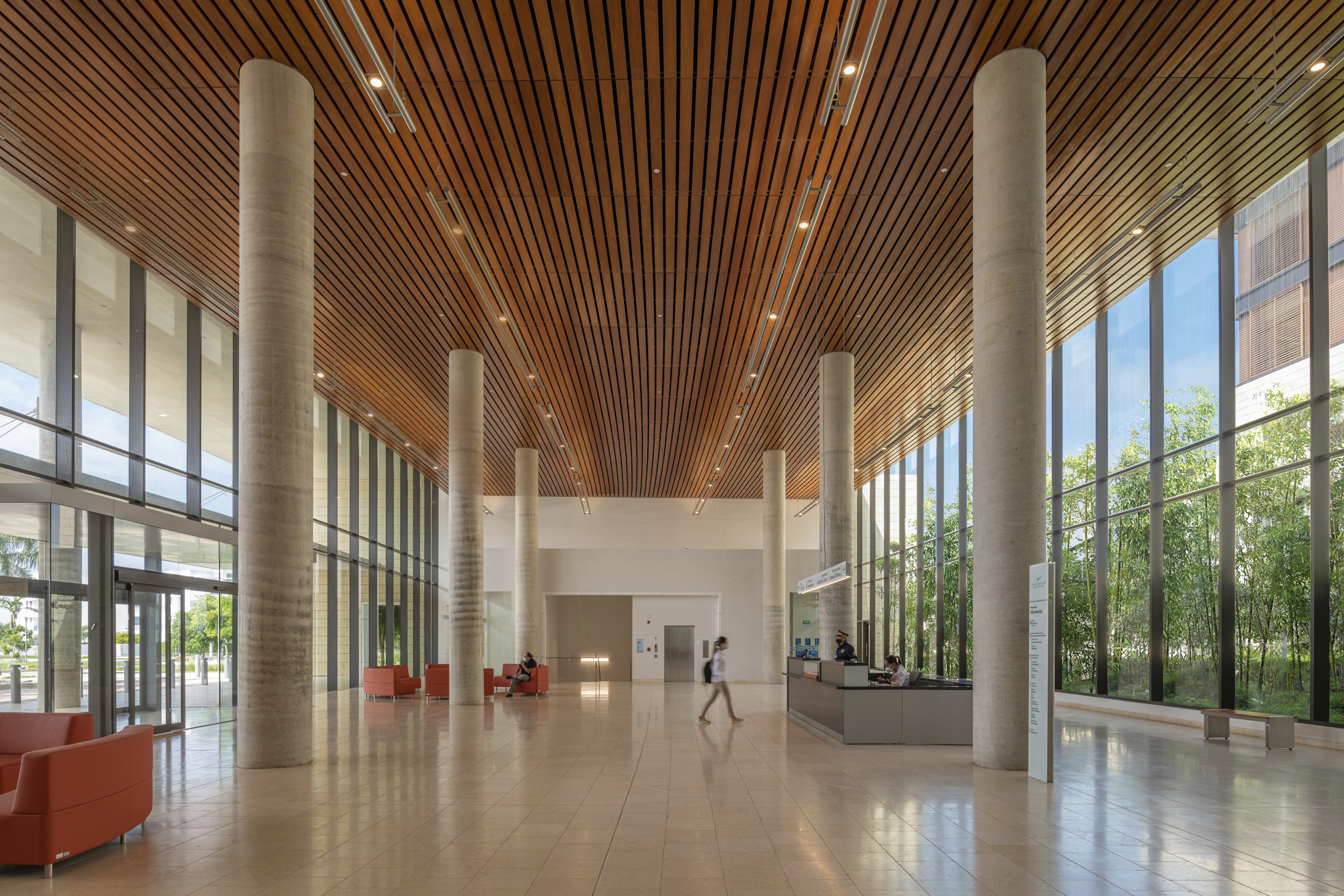
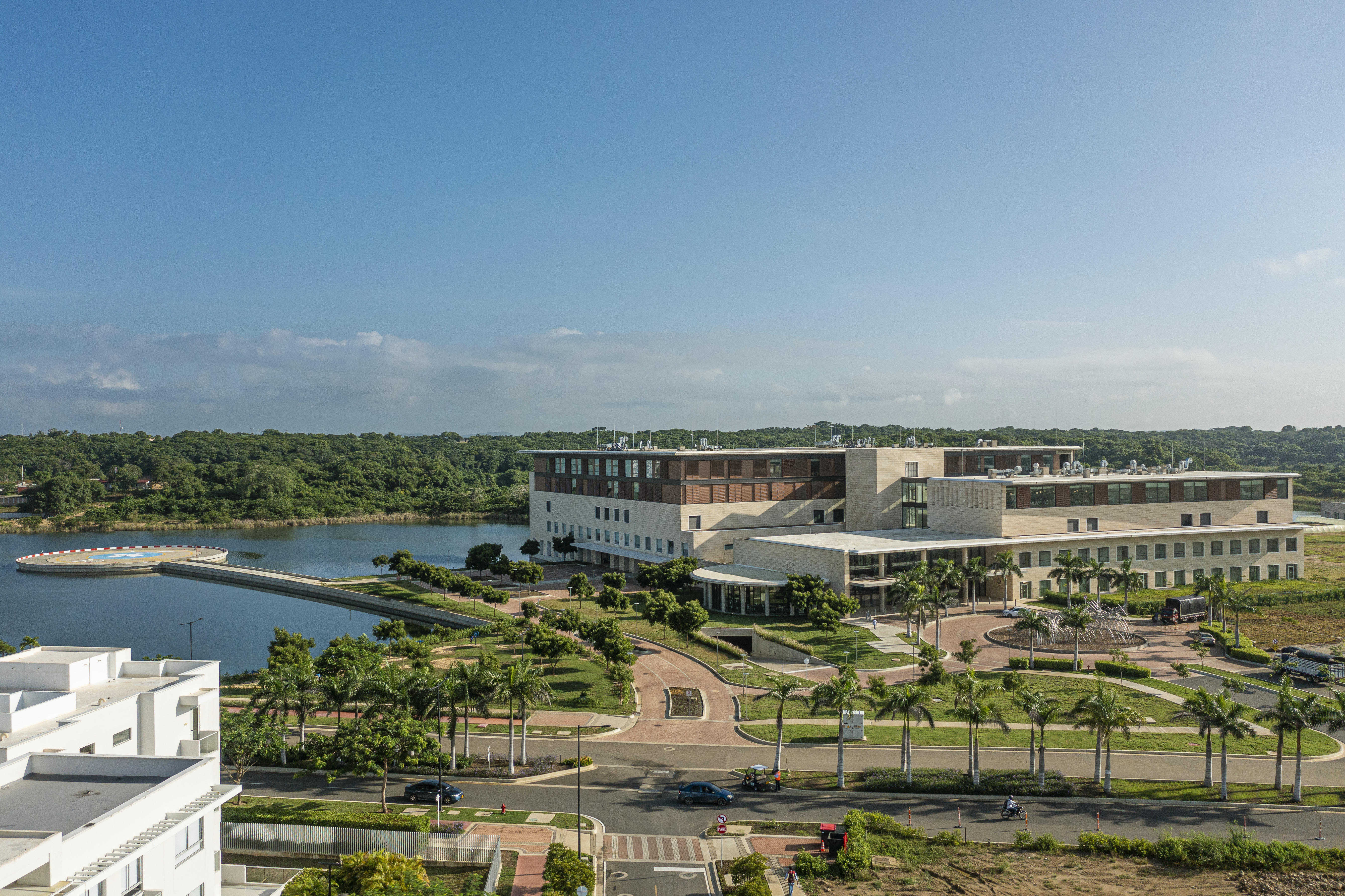 The Centro Hospitalario Serena del Mar in Cartagena is an advanced teaching hospital designed as a “garden hospital,” prioritizing access to nature and daylight to enhance well-being and clinical outcomes. Inpatient wings feature shallow floor plates to maximize daylight and views, while bamboo courtyards provide privacy and soothing light, enriching the experience for visitors and patients.
The Centro Hospitalario Serena del Mar in Cartagena is an advanced teaching hospital designed as a “garden hospital,” prioritizing access to nature and daylight to enhance well-being and clinical outcomes. Inpatient wings feature shallow floor plates to maximize daylight and views, while bamboo courtyards provide privacy and soothing light, enriching the experience for visitors and patients.
Designed for the local climate, the hospital incorporates projecting roofs that attract breezes and offer protection from sun and rain, encouraging seamless movement between indoor and outdoor spaces. Motorized sliding shutters and recessed lighting further contribute to a calm, patient-centered environment.
House in the Caribbean
By Jamie Fobert Architects, Caribbean
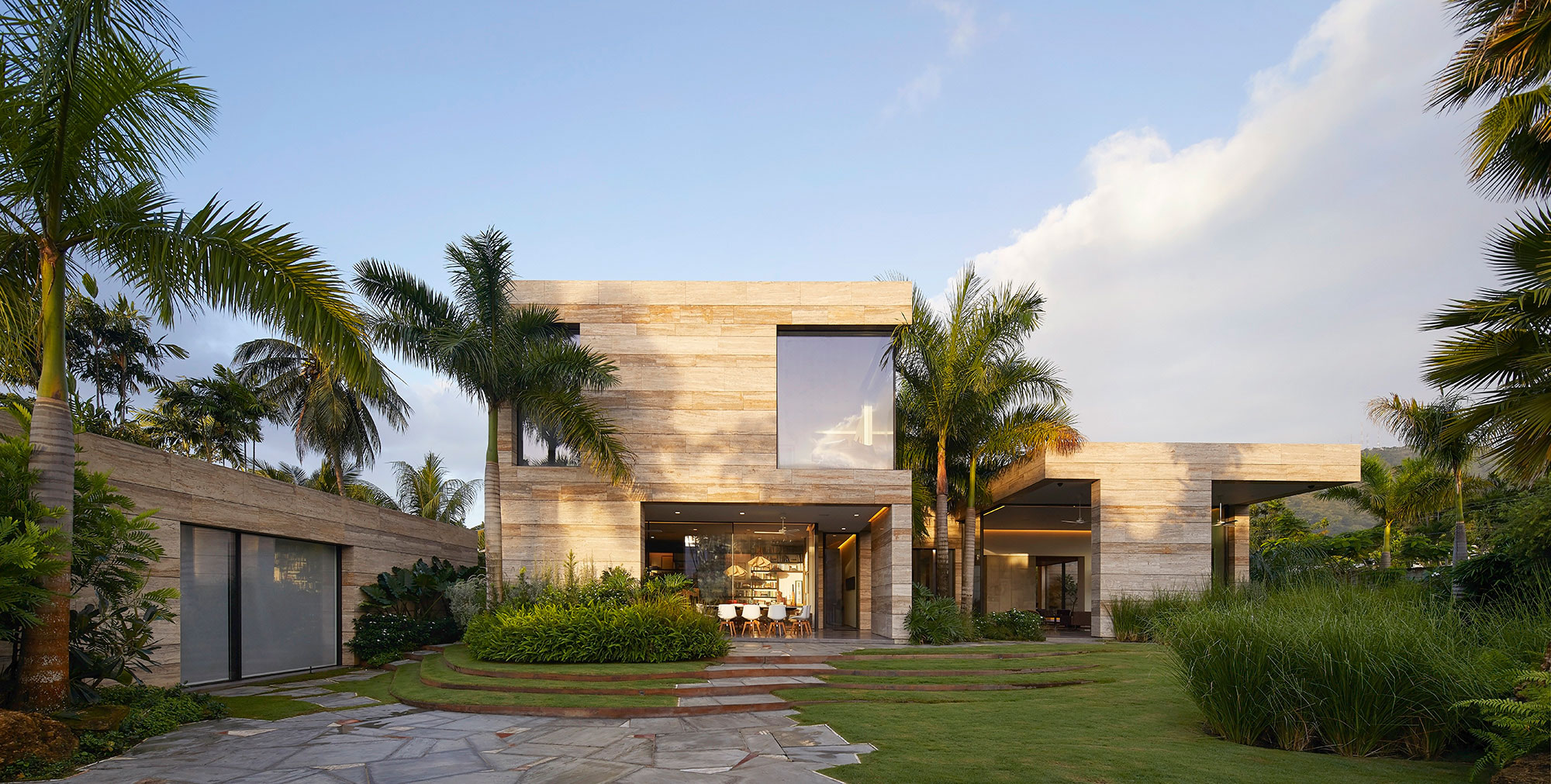

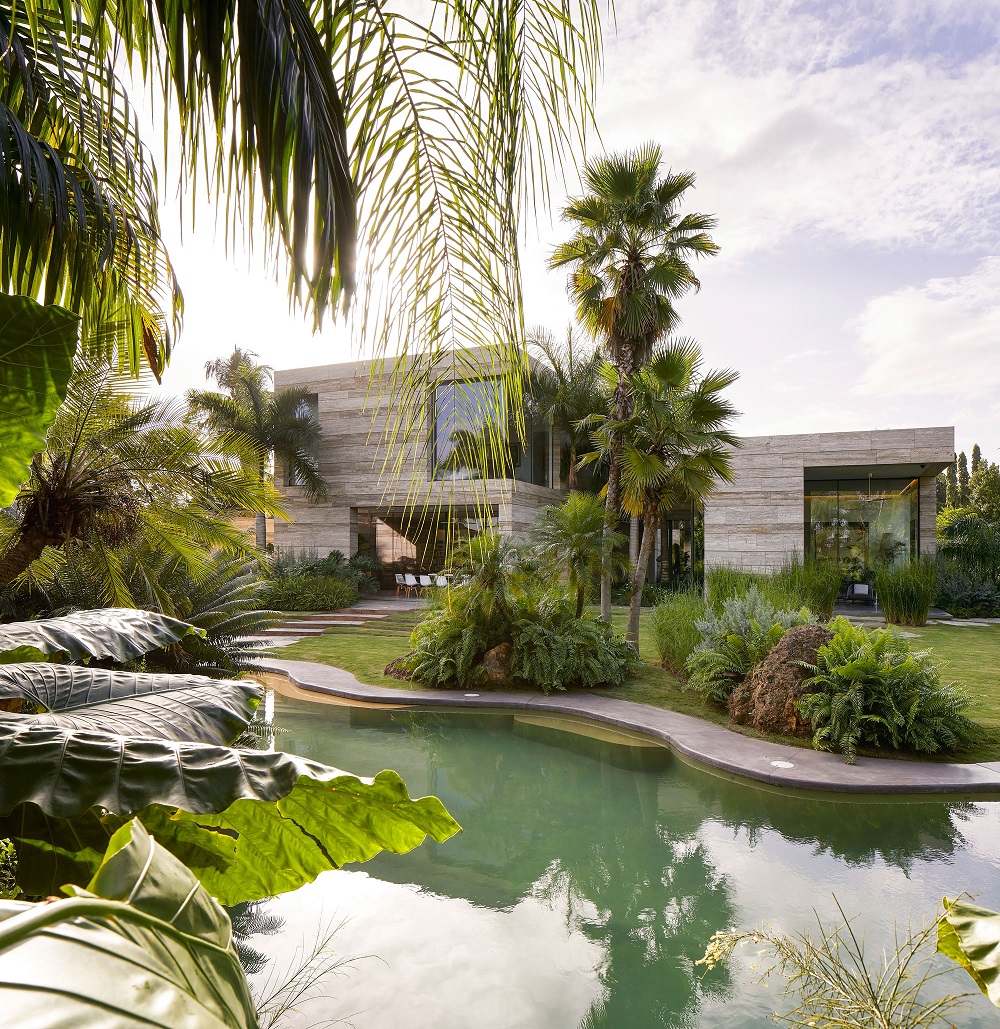
Designed in collaboration with landscape architect Todd Longstaffe-Gowan, this private family home is a serene retreat that harmonizes with its lush, tropical surroundings. The house features a crisp, square-set form clad in travertine marble, set amid a jungle-like garden with a lagoon-inspired pool. Designed for the local climate, the living room opens seamlessly onto an expansive terrace, blurring the boundaries between indoor and outdoor spaces. Inside, the home balances scale and simplicity, with concrete walls and floors accented by warm walnut and textured details.
Villa Antioquia
By DL+A Arquitectos, Punta Cana, Dominican Republic
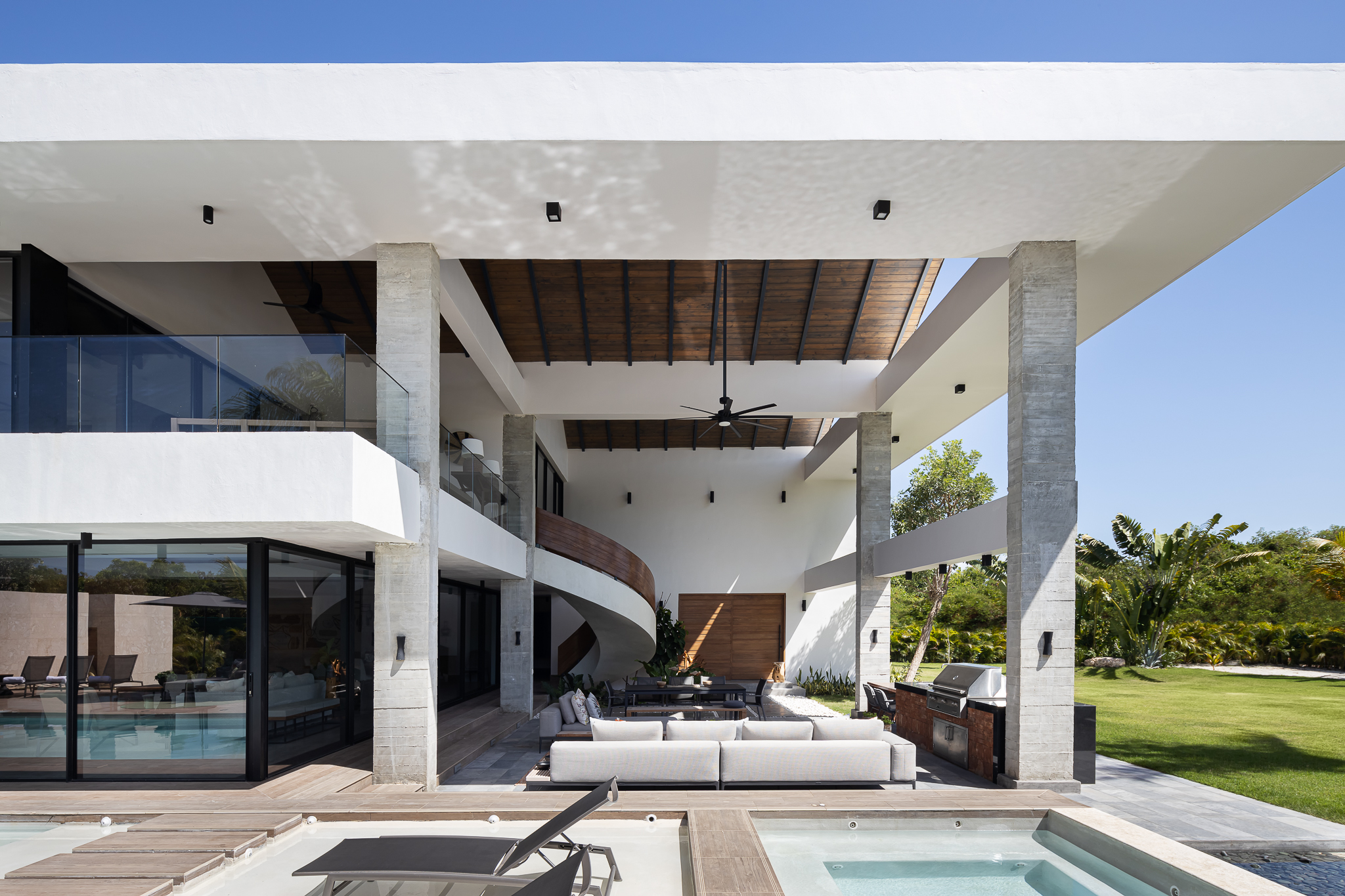
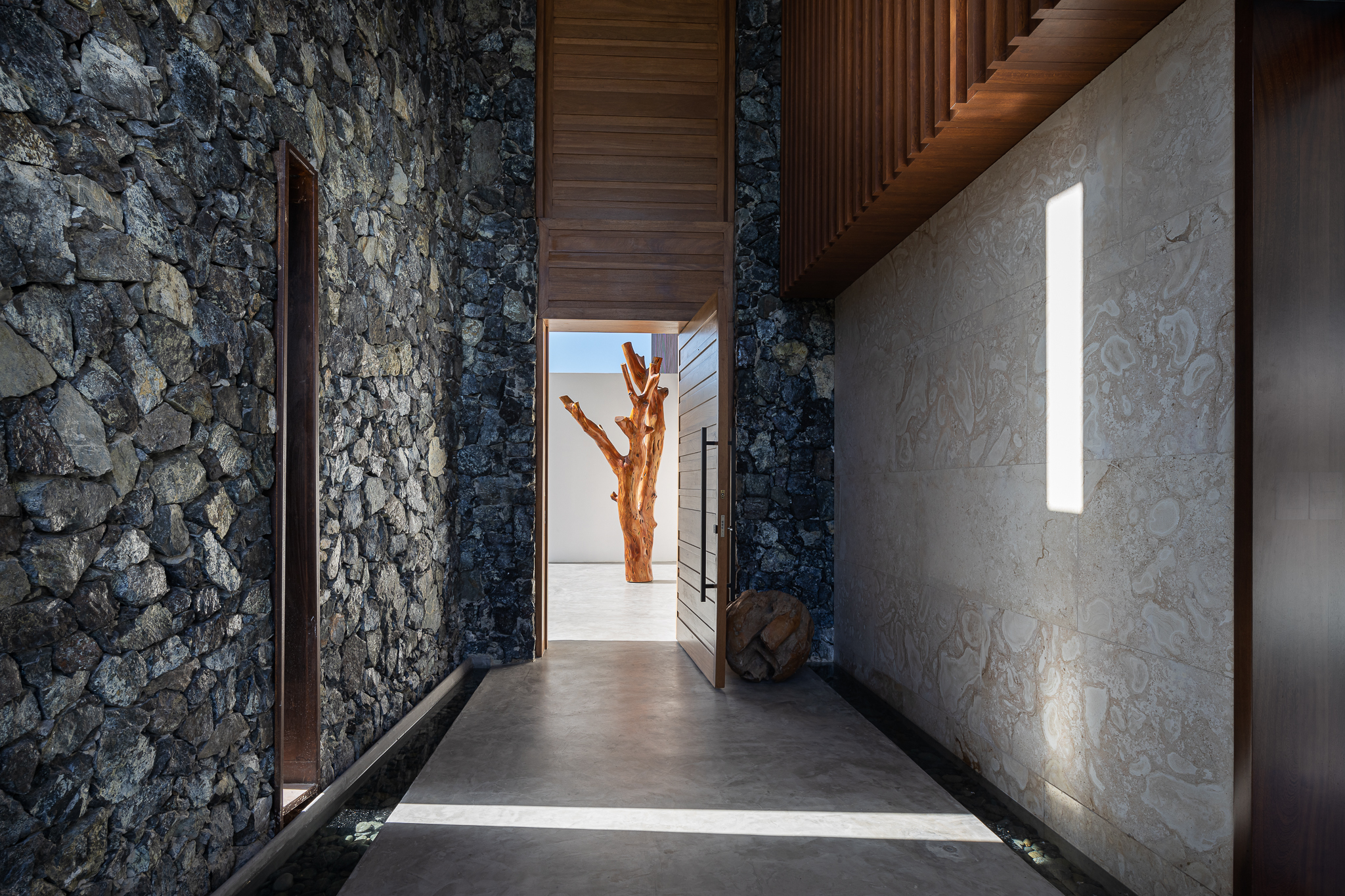
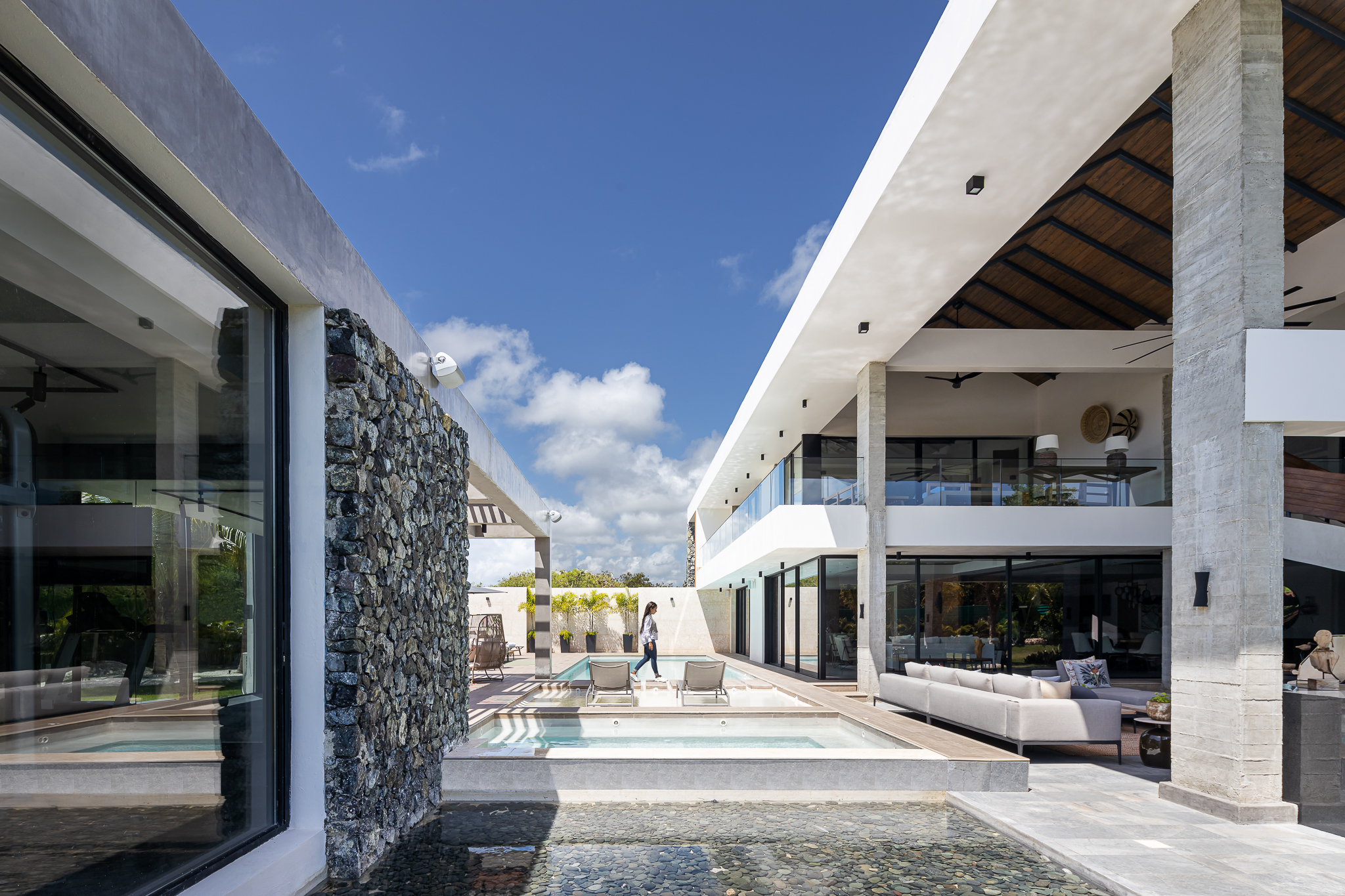
Villa Antioquia, located in Punta Espada, Cap Cana, is a contemporary Caribbean summer home designed to harmonize with its stunning natural surroundings. The villa integrates open social spaces, private balconies, and lush green areas, creating a seamless connection between indoor and outdoor living.
Designed with the local climate in mind, it maximizes natural light and ventilation through skylights, large openings, and sliding glass doors, while its sloped roofs and shaded terraces offer protection from the tropical sun. The carved stone cladding and sculptural half-helix staircase enhance the villa’s architectural character, blending elegance with functionality for family enjoyment amidst the Caribbean landscape.
Architects: Want to have your project featured? Showcase your work by uploading projects to Architizer and sign up for our inspirational newsletters.
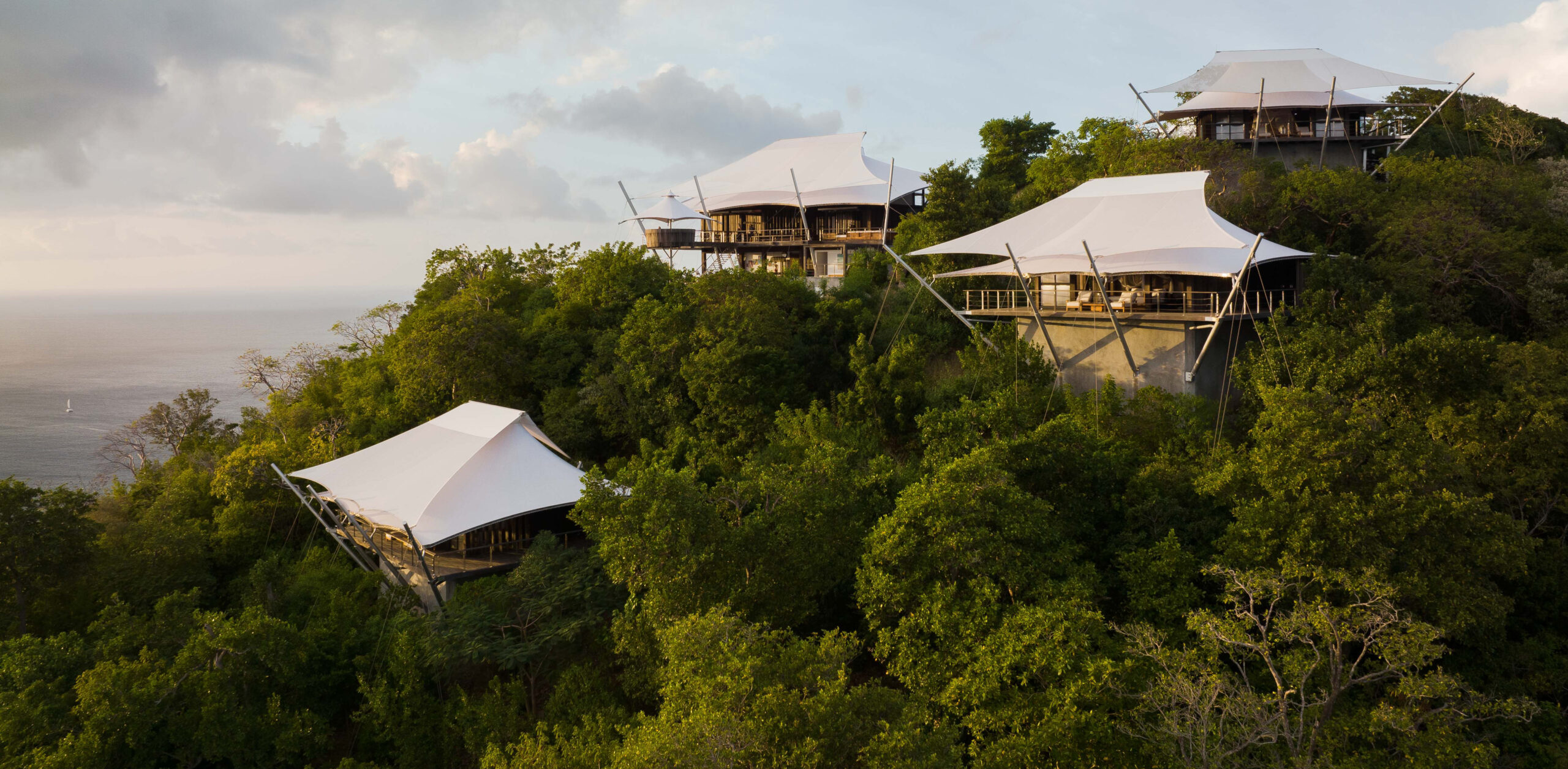
 House in the Caribbean
House in the Caribbean  Liseo Bonaire, School Community Bonaire
Liseo Bonaire, School Community Bonaire  Sail House
Sail House 