The latest edition of “Architizer: The World’s Best Architecture” — a stunning, hardbound book celebrating the most inspiring contemporary architecture from around the globe — is now available. Order your copy today.
Courtyards have been a prevalent feature in architectural structures throughout history, particularly in areas with temperate climates. Before the advent of heating, air conditioning or running water, the internal spaces provided homes with a stable sanctuary from the unpredictable seasons. Put differently, courtyards created micro-climates that protected residents and animals. As time passed and societies evolved, courtyards became essential spaces for everyday activities like cooking, washing, drying and storage, as well as a place for leisure activities like sleeping, gathering or socializing. They were optimal spaces for celebrations of festivals and other family occasions.
From Mesopotamia to China to Rome, cultures across the ancient world designed with courtyards for practical reasons. Now, their continued use modern urban planning points the evolution of their social and cultural influence. No longer confined to warm, dry climates, these dynamic multi-purpose spaces, both public and private, are seen in diverse abundance around the world. Yet, as land and real estate become increasingly expensive, designing with courtyards has become immensely challenging for architects. The personal and community welfare benefits collide with the economic limitations and the battle to provide outdoor urban space is continuous and seemingly uphill. Thankfully, these five fantastic A+ Awards winners are leading the way for the modern adaption of the courtyard.
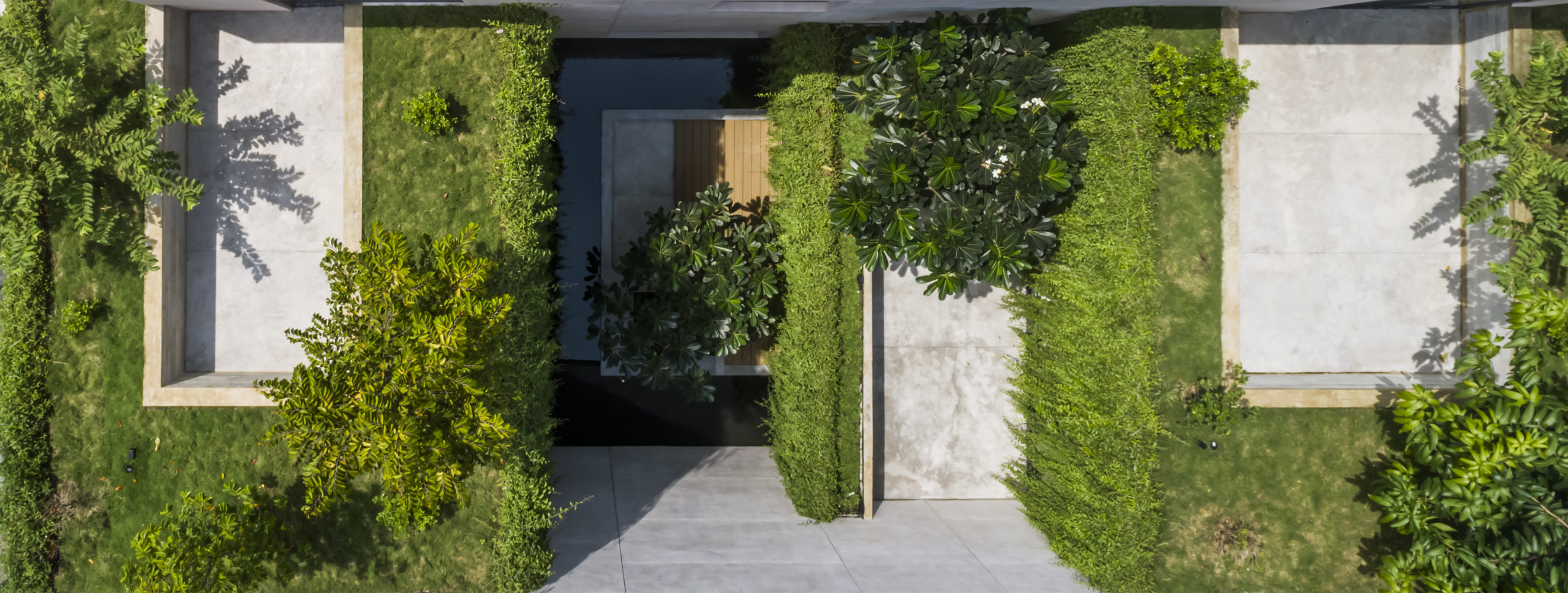
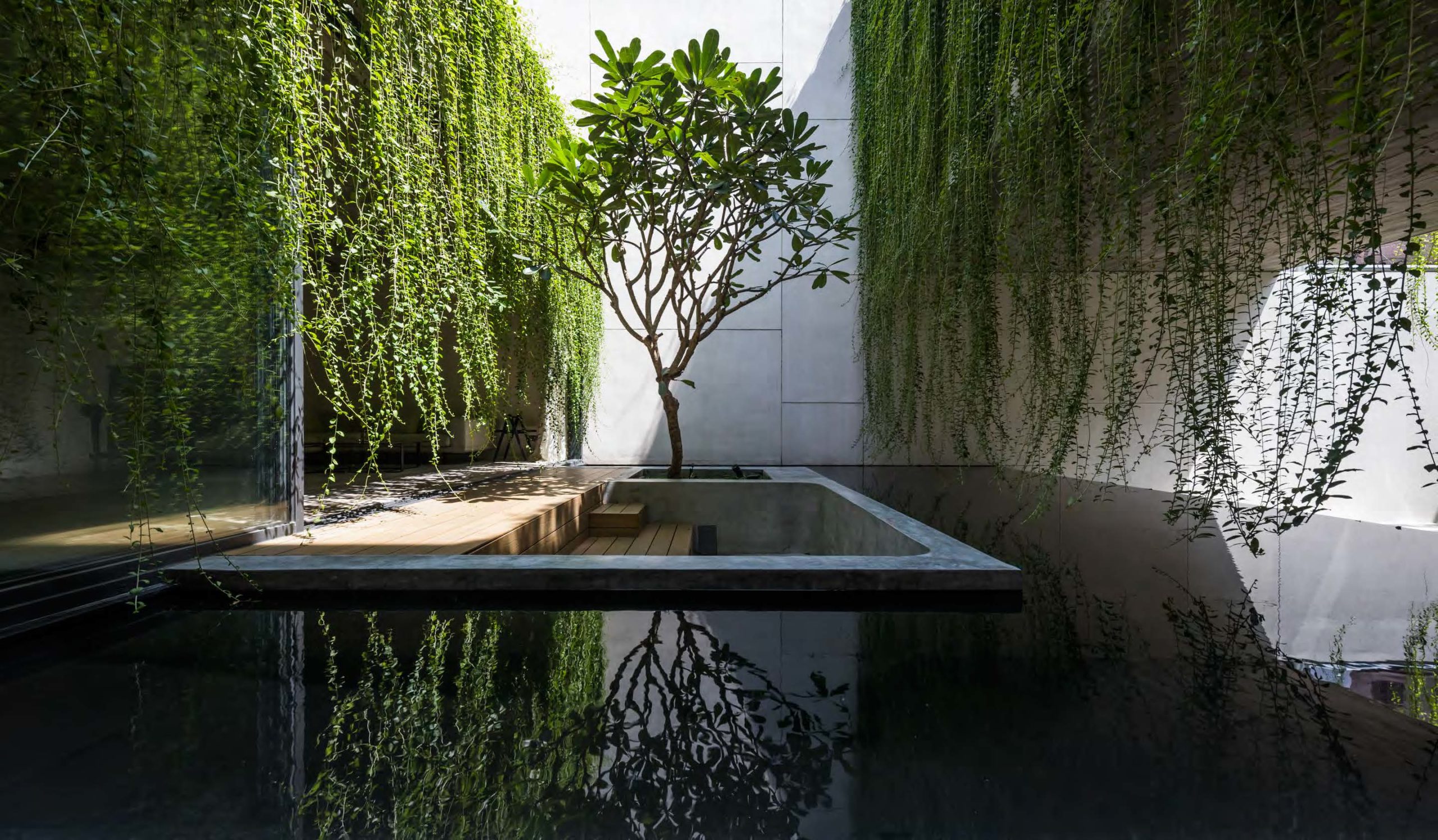
Photographs by Hiroyuki Oki
Villa Tan Dinh by MIA Design Studio, District 3, Ho Chi Minh City, Vietnam
Jury Winner, 2021 A+Awards, Private House (L 4,000-6,000 sq ft)
Villa Tan Dinh is an enclosed haven of interconnected spaces and tranquil greenery that is tucked away in the bustling Ho Chi Minh City. The seemingly simple box-like structure houses a mix of cool dark and warm bright rooms which seamlessly flow from one to the next. The muted concrete and living greenery complement each other, imbuing the home with feelings of both security and vitality. Villa Tan Dinh is an adaptable, layered property full of future potential to grow and change as its owner’s life progresses.
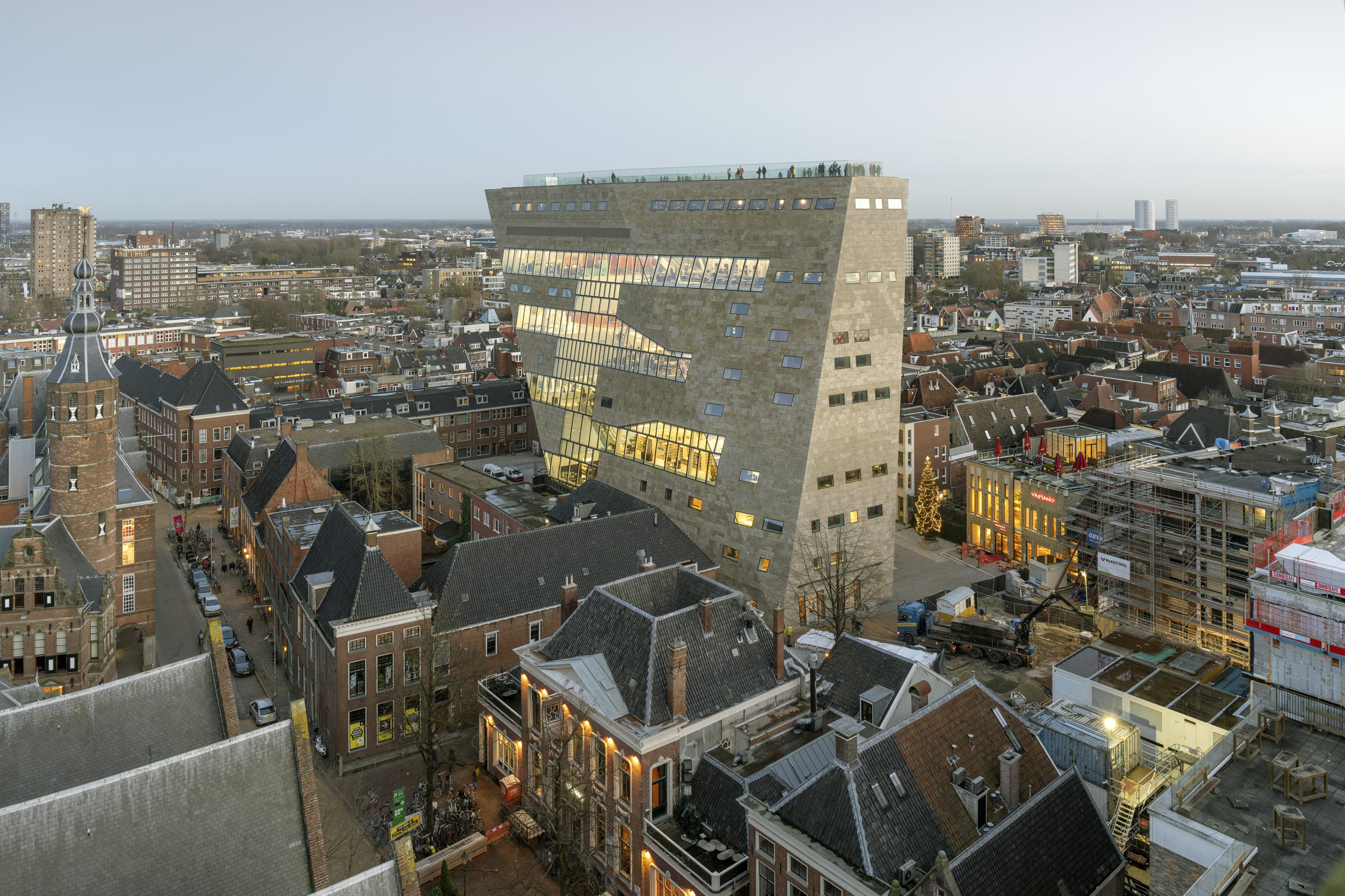
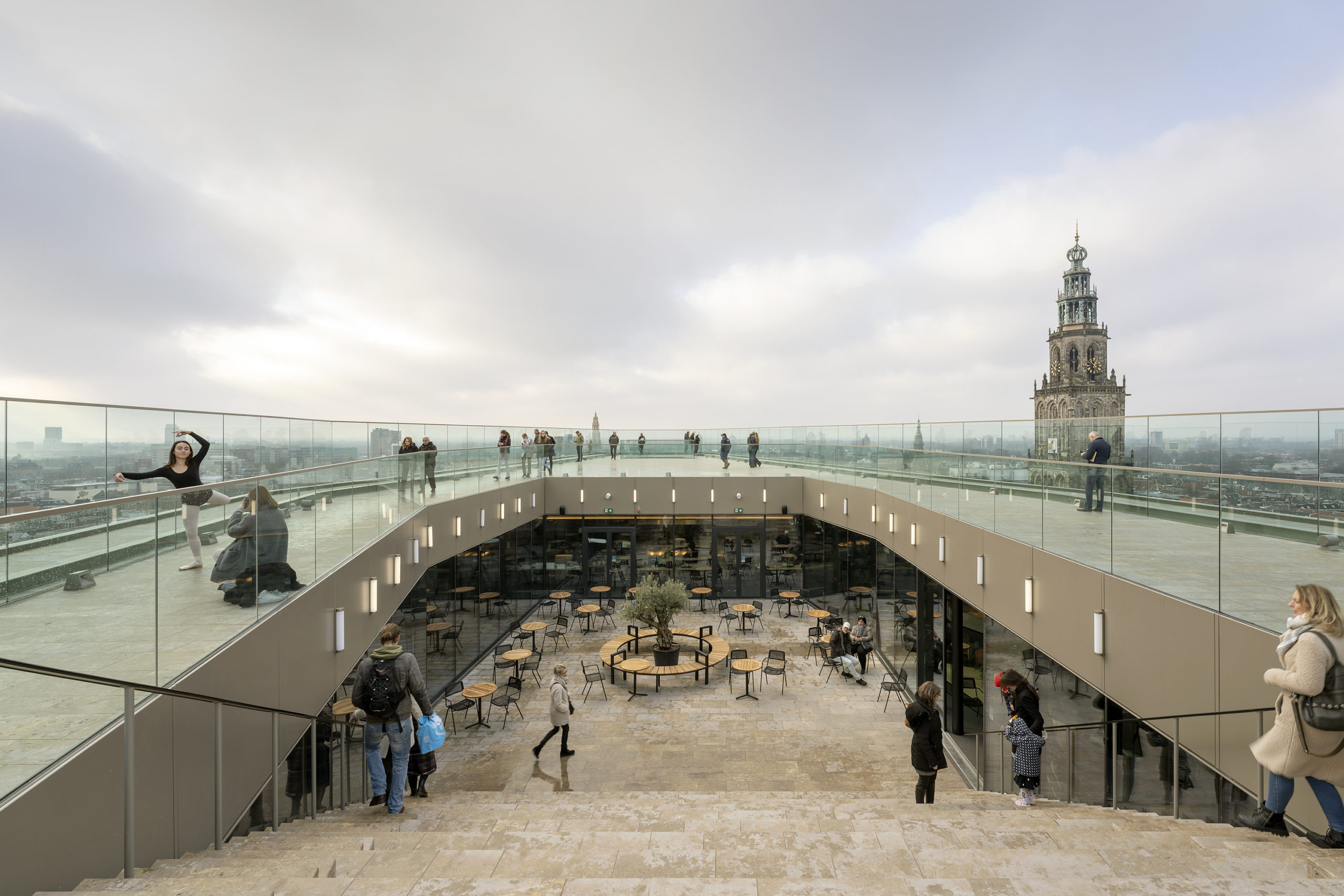
Photographs by Marcel van der Burg
Forum Groningen by NL Architects, Groningen, Netherlands
Jury Winner, 2021 A+Awards, Libraries
Determined to be more than “just a library,” Forum Groningen is an amalgamation of civic functions. The program consists of exhibition space, auditoriums, movie theatres, technology suits, lounge spaces, library shelving and restaurants. In short, it is a social hub of interaction and exploration, designed as a singular space to encourage cross-disciplinary facilitation.
From an urban standpoint, the gigantic building is a pillar that anchors its surroundings. The courtyard or viewing platform at the top of the building changes purpose continually, often merging into an outdoor theatre from an open seating zone — a thriving hub of activity that caters to the needs of the many and not the few.
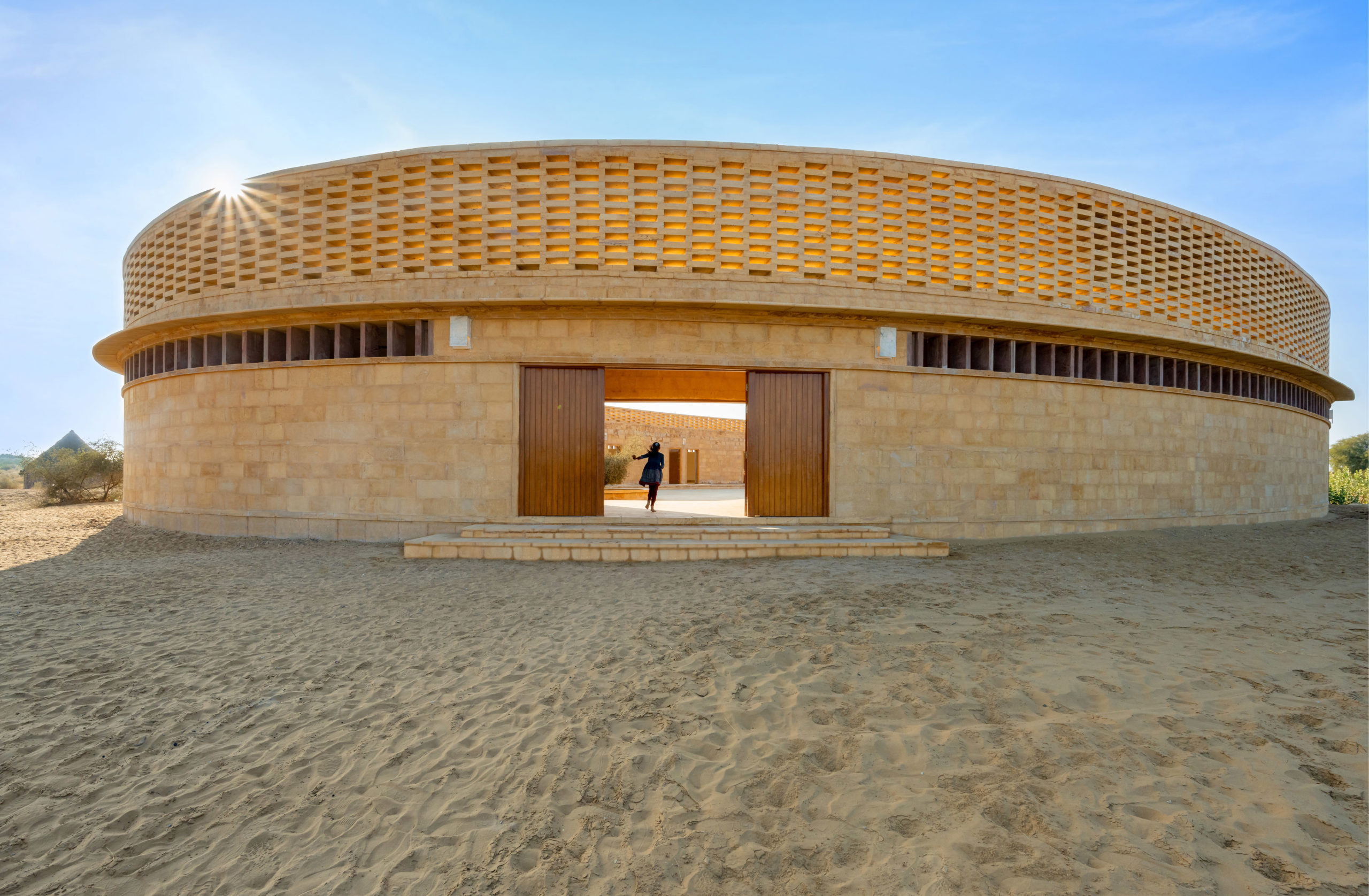
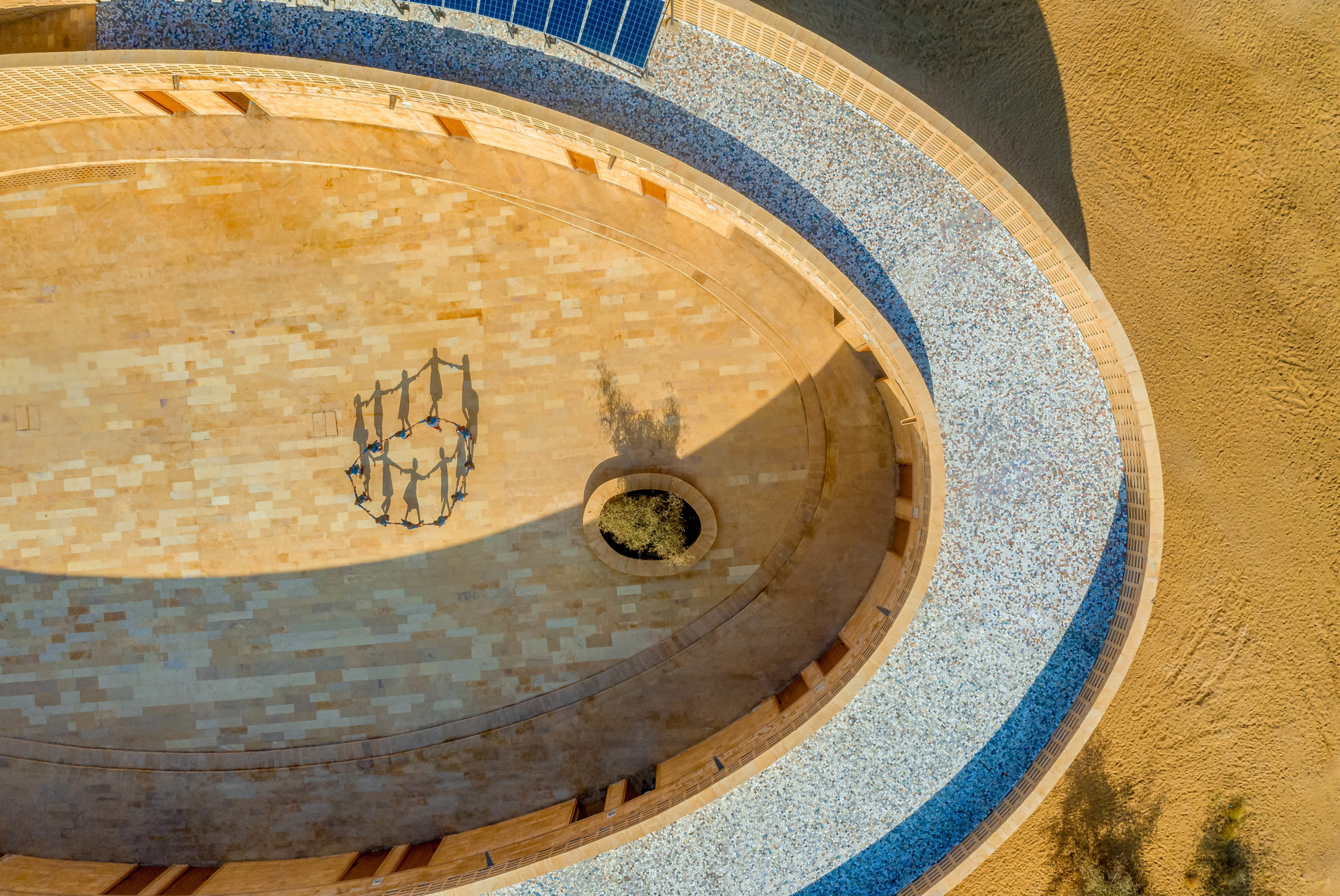
Photographs by Vinay Panjwani
The Rajkumari Ratnavati Girl’s School by Diana Kellogg Architects, Jaisalmer, India
Jury Winner, 2021 A+Awards, Primary & High Schools
The Rajkumari Ratnavati Girl’s School is a vibrant masterpiece of beautiful architecture. Built in the incredibly remote Thar Desert region — also known as the Great Indian Desert — the new school will support more than 400 girls. The project aims to improve the area’s incredibly low level of literacy in the area, and the school is the first of three buildings known as the GYAAN Center. T
The additional buildings will include The Medha, a performance and art exhibition space with a library and museum, and The Women’s Cooperative, where local artisans will teach mothers and other women weaving and embroidery techniques from the region.
As a space designed by a woman for women, Kellogg included symbols of strength throughout the building and used the structure of the ovals to represent the power of femininity and infinity. As with the ancient courtyards of our past, the elliptical shape of the design helps to encourage cooling airflow while the jalis protects the center from extreme heat.
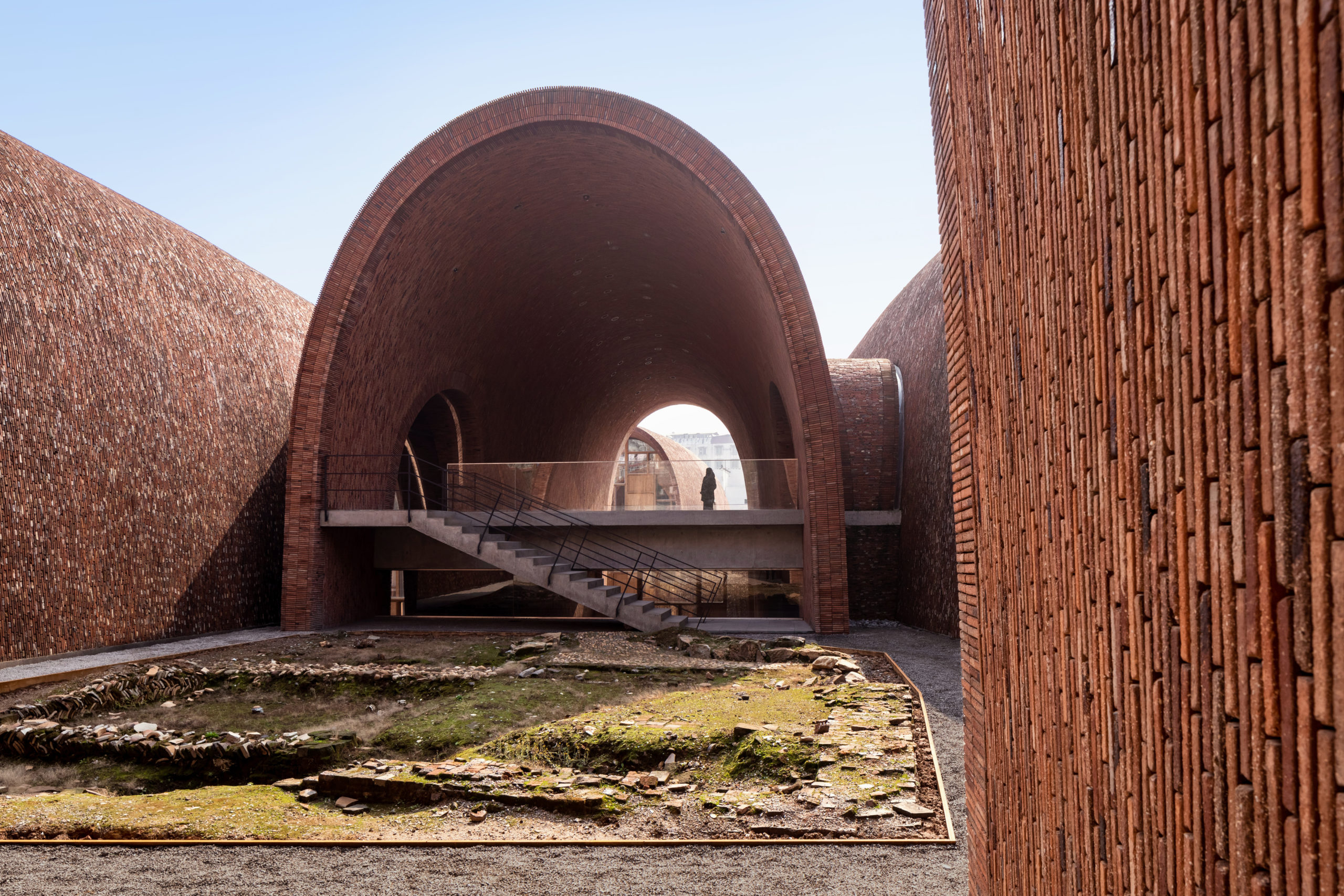
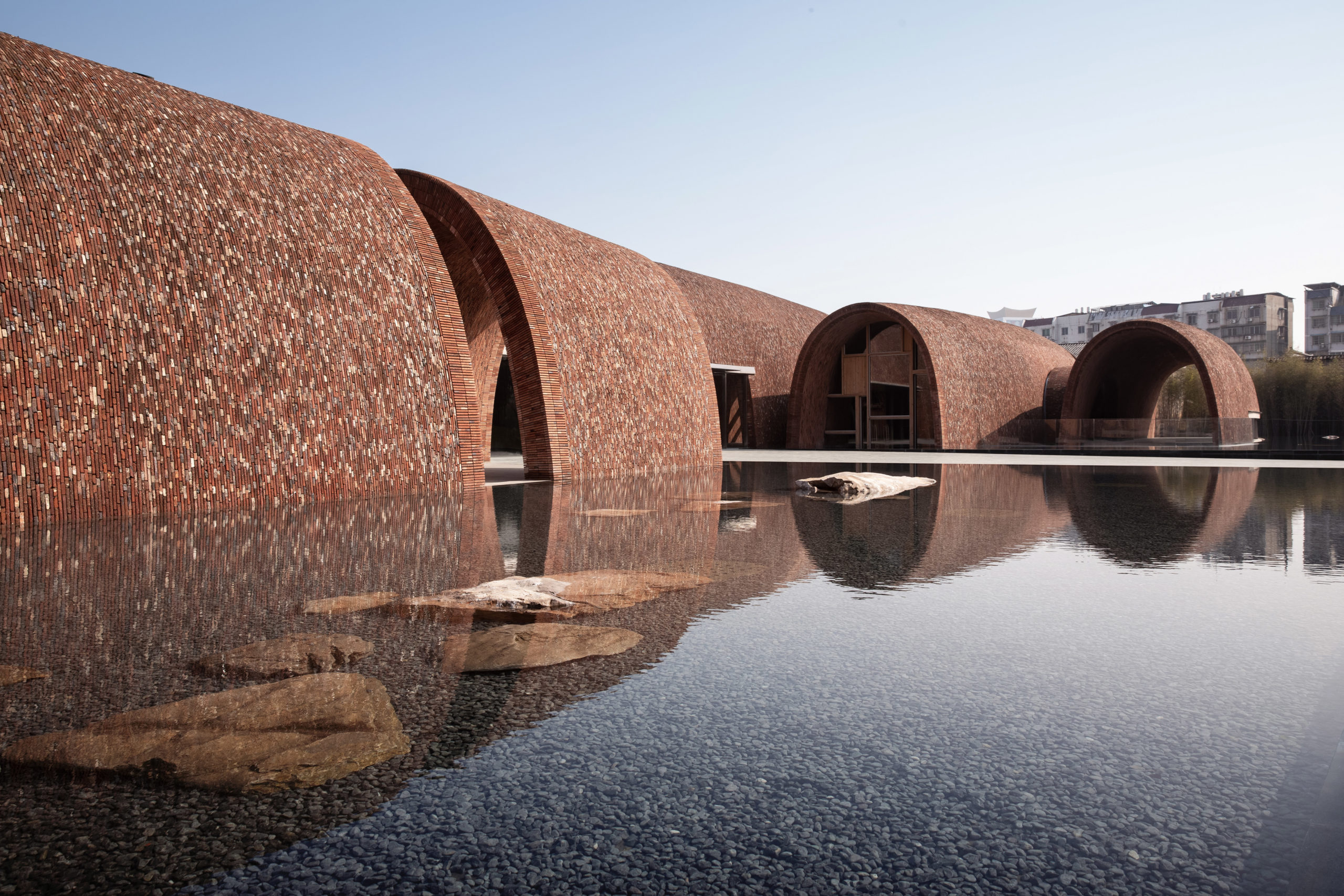
Photographs by schranimage
Jingdezhen Imperial Kiln Museum by Studio Zhu Pei, Jingdezhen, China
Jury Winner, 2021 A+Awards, Museum
Comprised of more than half a dozen vaults and based on the traditional form of kilns, the Jingdezhen Imperial Kiln Museum sits adjacent to the Ming and Qing imperial kiln ruins. It is a space with national significance and prominence. A vast, almost entirely single-storied structure, the kiln museum includes many functions. Alongside its permanent exhibition, there is also an exchange exhibition, auditorium, amphitheater, multi-function hall, bookstore, souvenir shop, cafe, restoration room, administrative office, storage and loading dock. Each of the vaults and courtyards connect to form three-dimensional spaces that succeed in showcasing the imperial kiln porcelain collected by major museums worldwide, highlighting the significance of Chinese porcelain culture in the history of human civilization.
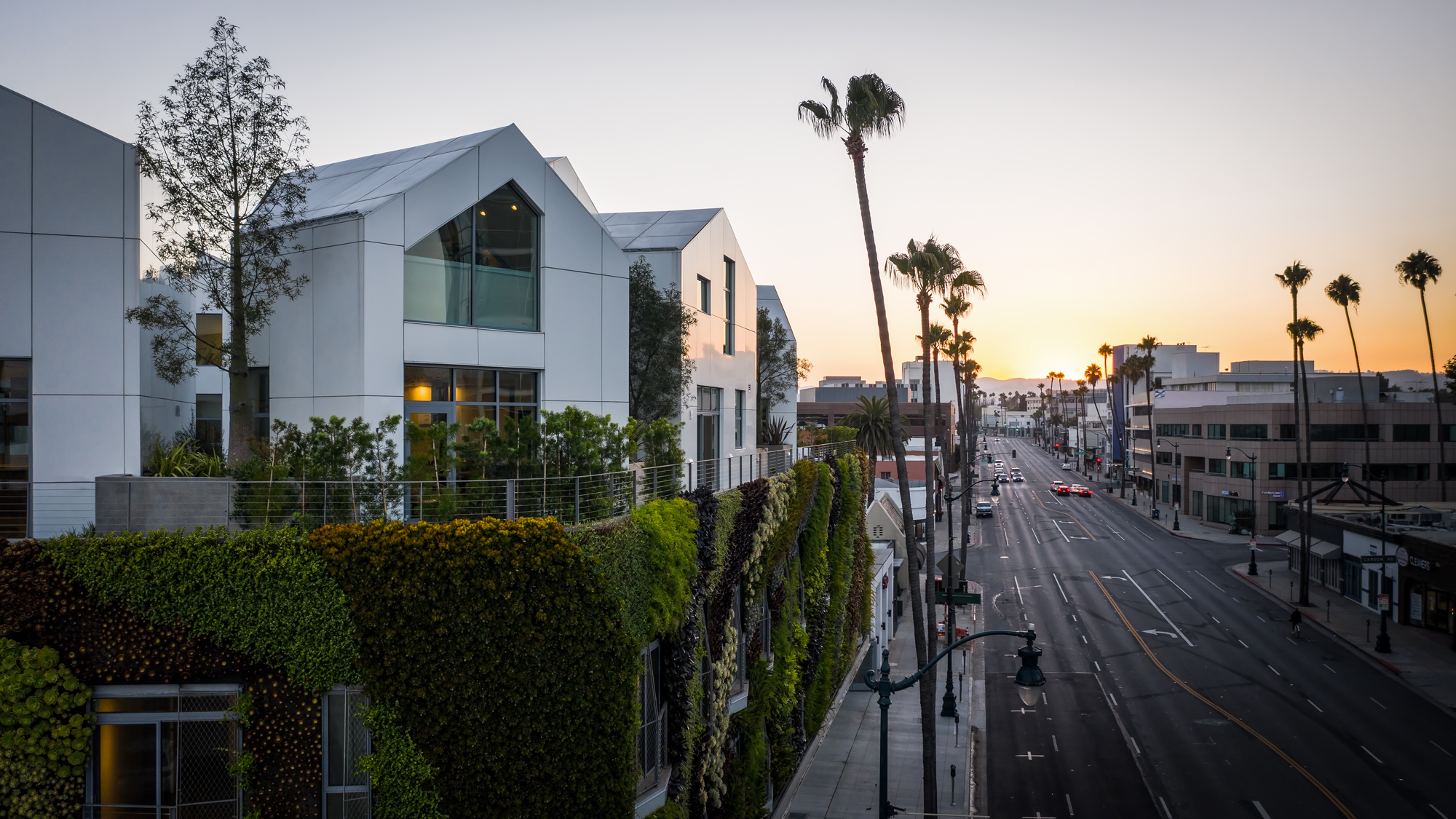
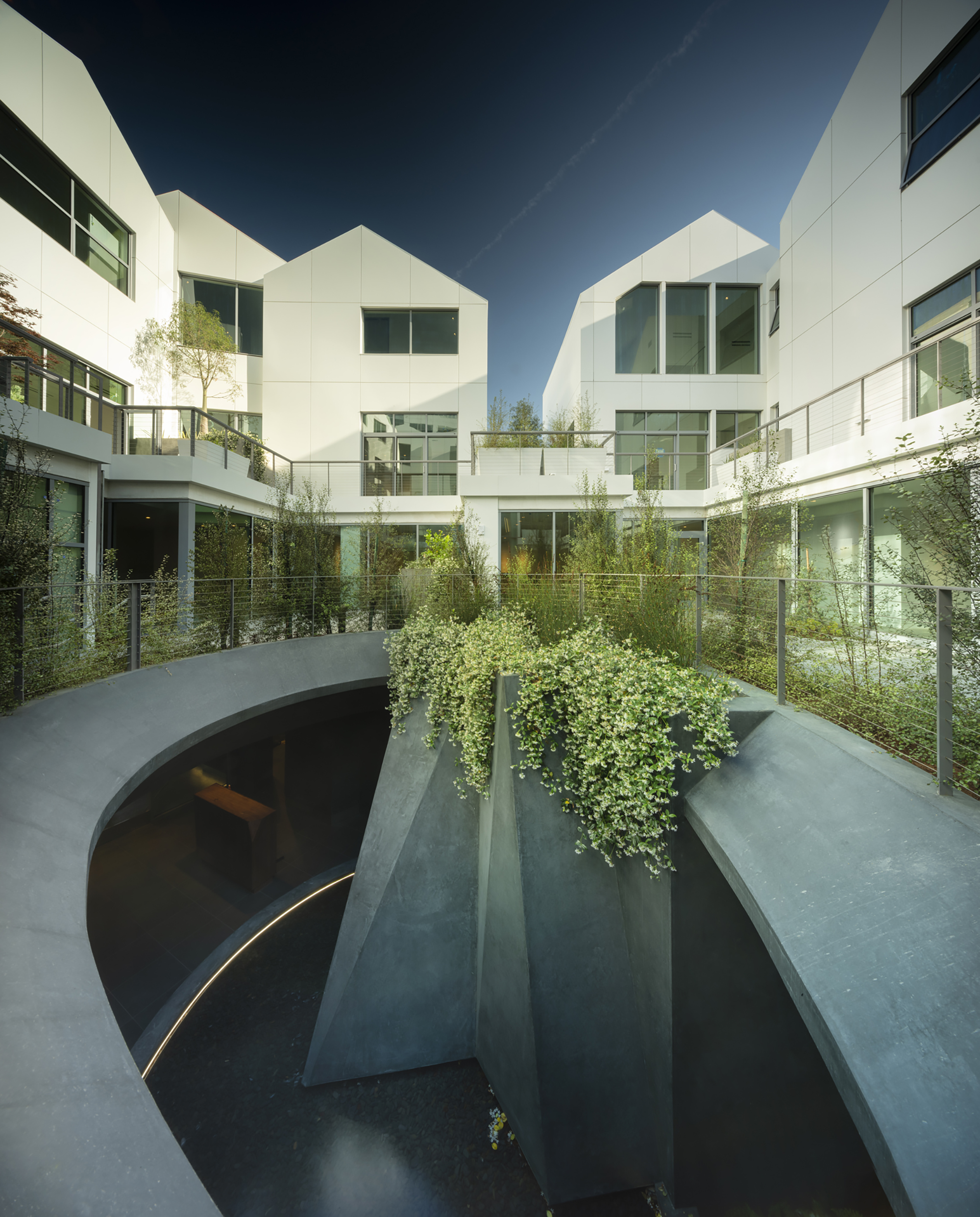
Photographs by Nic Lehoux
Gardenhouse by MAD Architects, Beverly Hills, CA, United States
Jury Winner, 2021 A+Awards, Multi Unit Housing Mid Rise (5-15 Floors)
The striking white facade of Gardenhouse is an eye-catching addition to Wilshire Boulevard in Beverly Hills. Wrapped with a living green wall meant to stir memories of the iconic hillside of Beverly Hills, the gable-roofed structure brings a welcome burst of nature to the urban neighborhood.
The mixed-use building has 18 residential units of various capacities, from townhouses to studios, each with a private entry/exit. Optimizing the ability for shared and private outdoor space in their design, MAD Architects have allowed the residents to enjoy the abundant nature both socially and individually. The central enclosed courtyard acts as a sort of a “secret garden” and social gathering space for the building’s community. to this end, impeccably positioned balconies overlook the private area without being imposing.
The latest edition of “Architizer: The World’s Best Architecture” — a stunning, hardbound book celebrating the most inspiring contemporary architecture from around the globe — is now available. Order your copy today.








