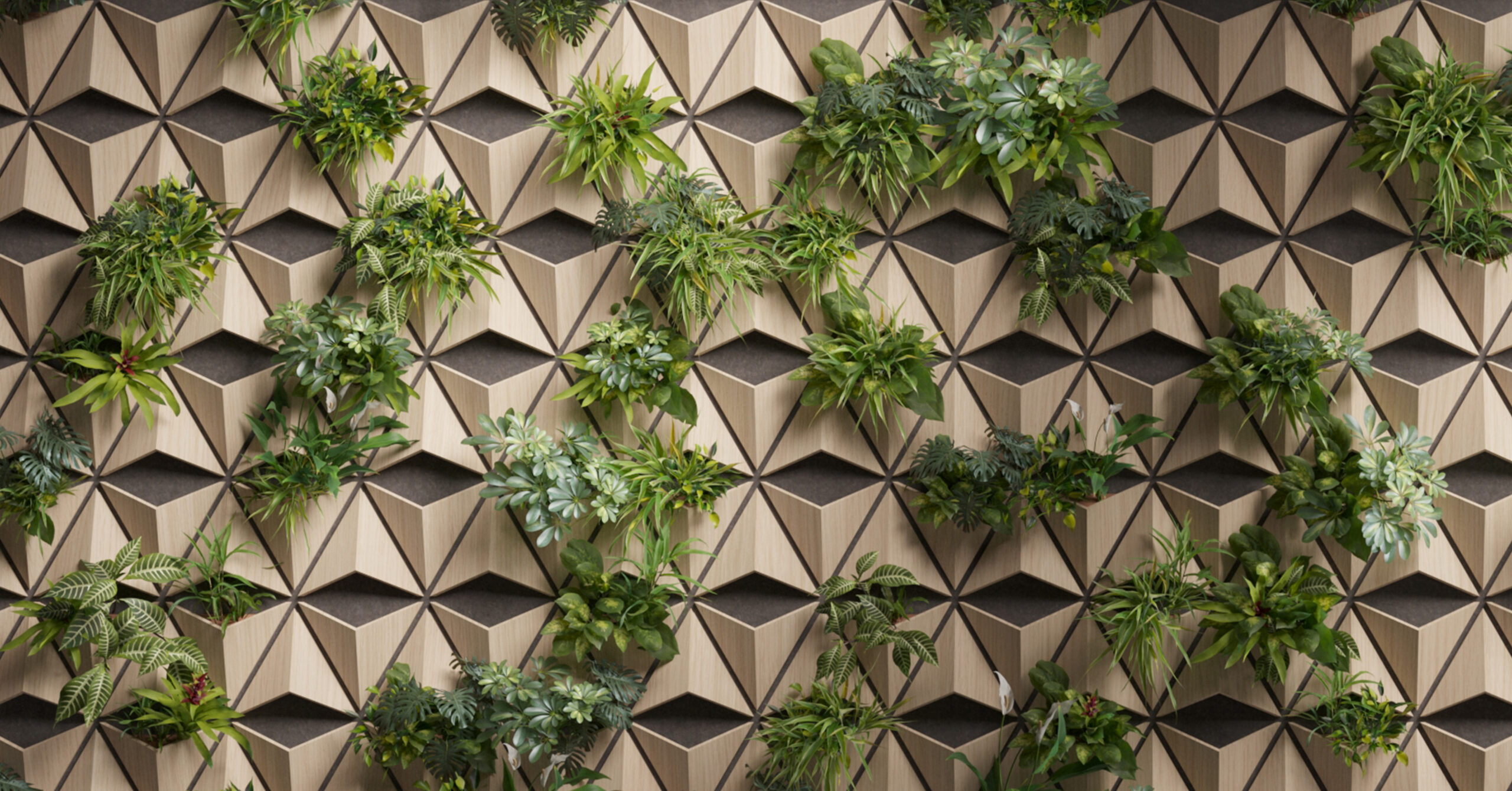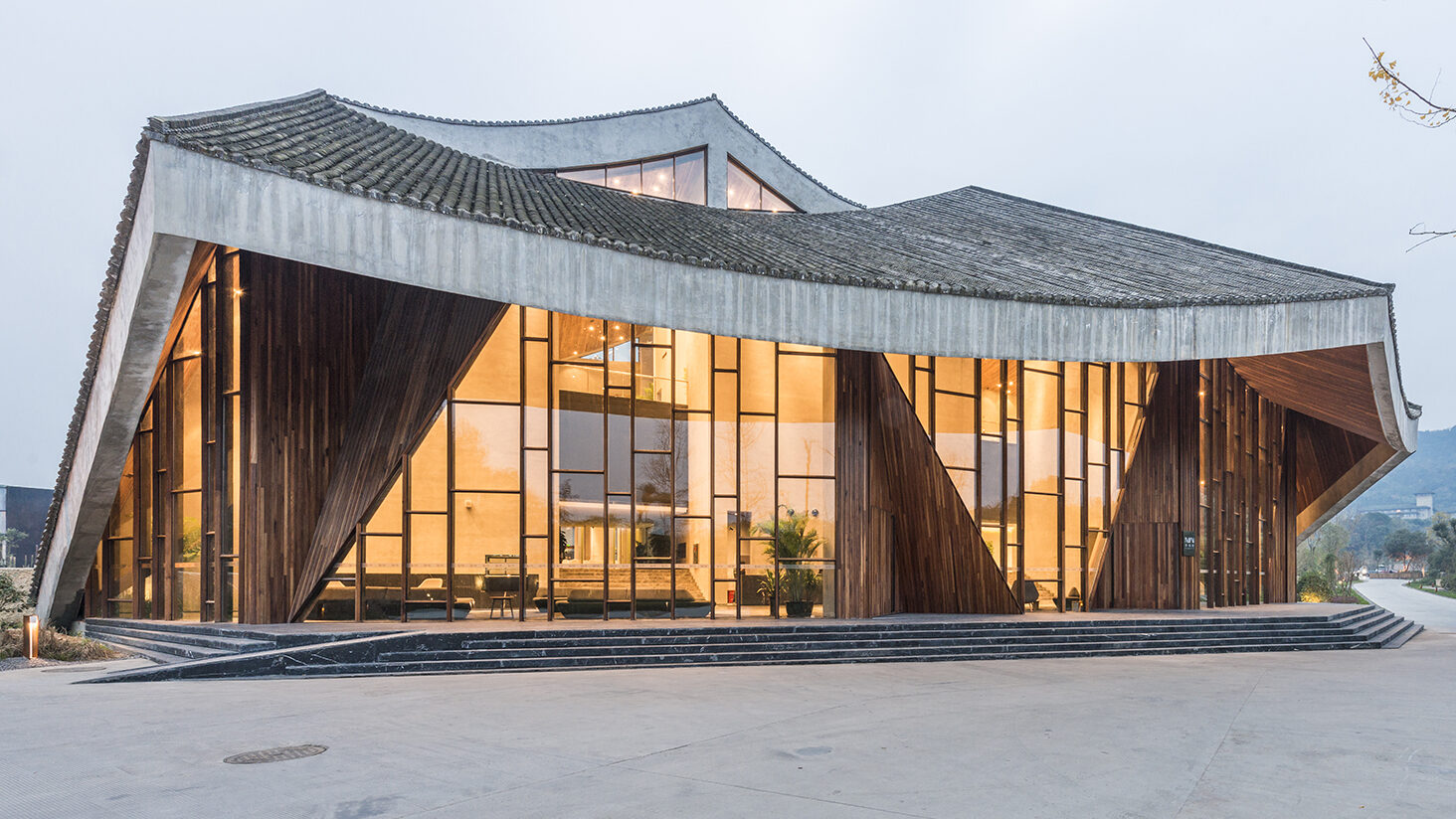Architects: Want to have your project featured? Showcase your work by uploading projects to Architizer and sign up for our inspirational newsletters.
Bridges are both physical and metaphorical. They can be material structures that connect two (or more!) otherwise separate places, but when used as a verb, humans can bridge ideas or abstract concepts, reconciling or connecting multiple viewpoints or things. Architects are well aware of this dual meaning, and more and more designers are leaning into it for its symbolic potency. Beyond spanning from point A to B, architects are designing bridges as inhabitable structures to build connections between people and places.
Buildings designed as inhabitable bridges give way to technical innovations and advanced design strategies with cultural implications. At their core, these bridge-buildings are rooted in the ethos of integration and engagement, merging the built environment with the natural landscape, interior with exterior, and function with form. They embody the principles of sustainability, adaptability, and resilience, bridging gaps between tradition and innovation, nature and civilization, with flair and finesse.
This collection reveals the growing embrace of inhabitable bridges, illuminating the ways in which these bridge-buildings create connections across environments and our collective imaginations, pushing the envelope of cultural and institutional typologies and programs.
THE TWIST / KISTEFOS GALLERY
By BIG – Bjarke Ingels Group, Viken, Norway
Jury Winner, Architecture +Engineering; Jury & Popular Choice Winner, Gallery & Exhibition Spaces, 8th Annual A+Awards
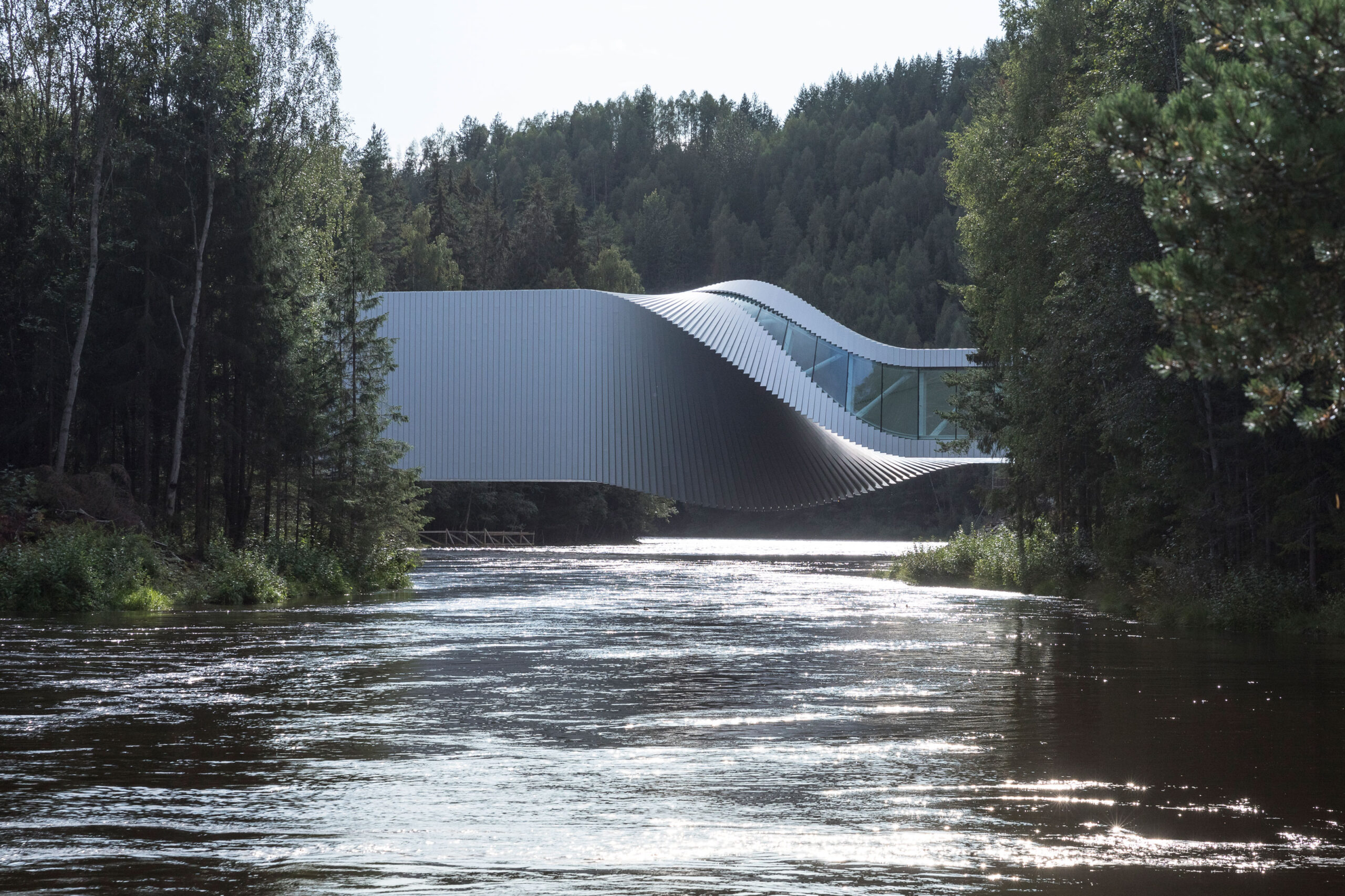
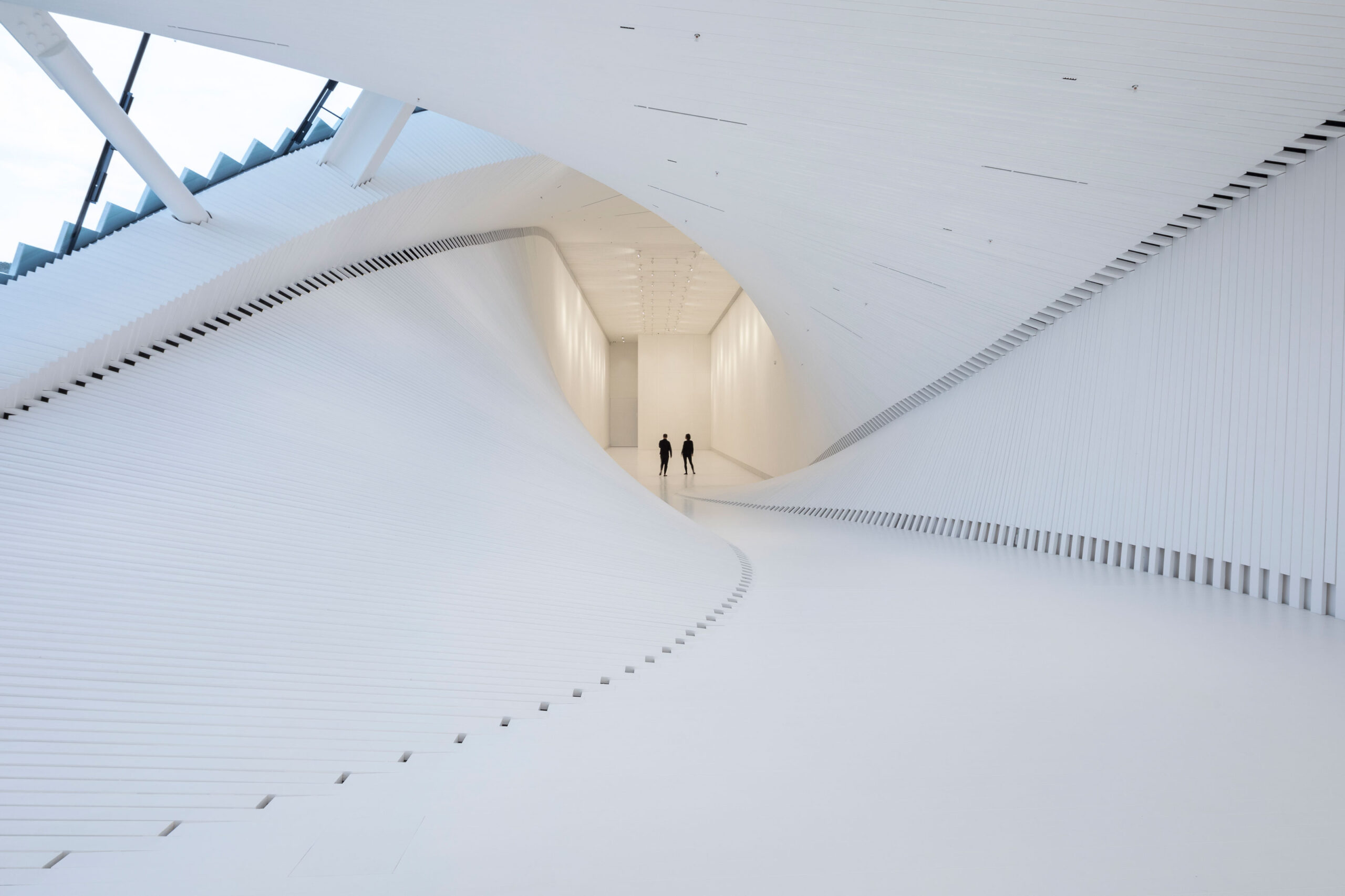 The Kistefos museum ingeniously bridges three landscapes — natural, industrial and artistic — in its design. Acting as both a pathway and a gallery, its sculptural form literally connects two sides of a river as well as diverse experiences and artworks. The façade, reminiscent of a twisted “book stack,” reinforces these journeys with grace. Inside, double-curved surfaces crafted from straight elements further underscore the conceptual dimensions of “bridging”, offering flexibility of functions.
The Kistefos museum ingeniously bridges three landscapes — natural, industrial and artistic — in its design. Acting as both a pathway and a gallery, its sculptural form literally connects two sides of a river as well as diverse experiences and artworks. The façade, reminiscent of a twisted “book stack,” reinforces these journeys with grace. Inside, double-curved surfaces crafted from straight elements further underscore the conceptual dimensions of “bridging”, offering flexibility of functions.
Town Hall Eysturkommuna
By Henning Larsen, Faroe Islands
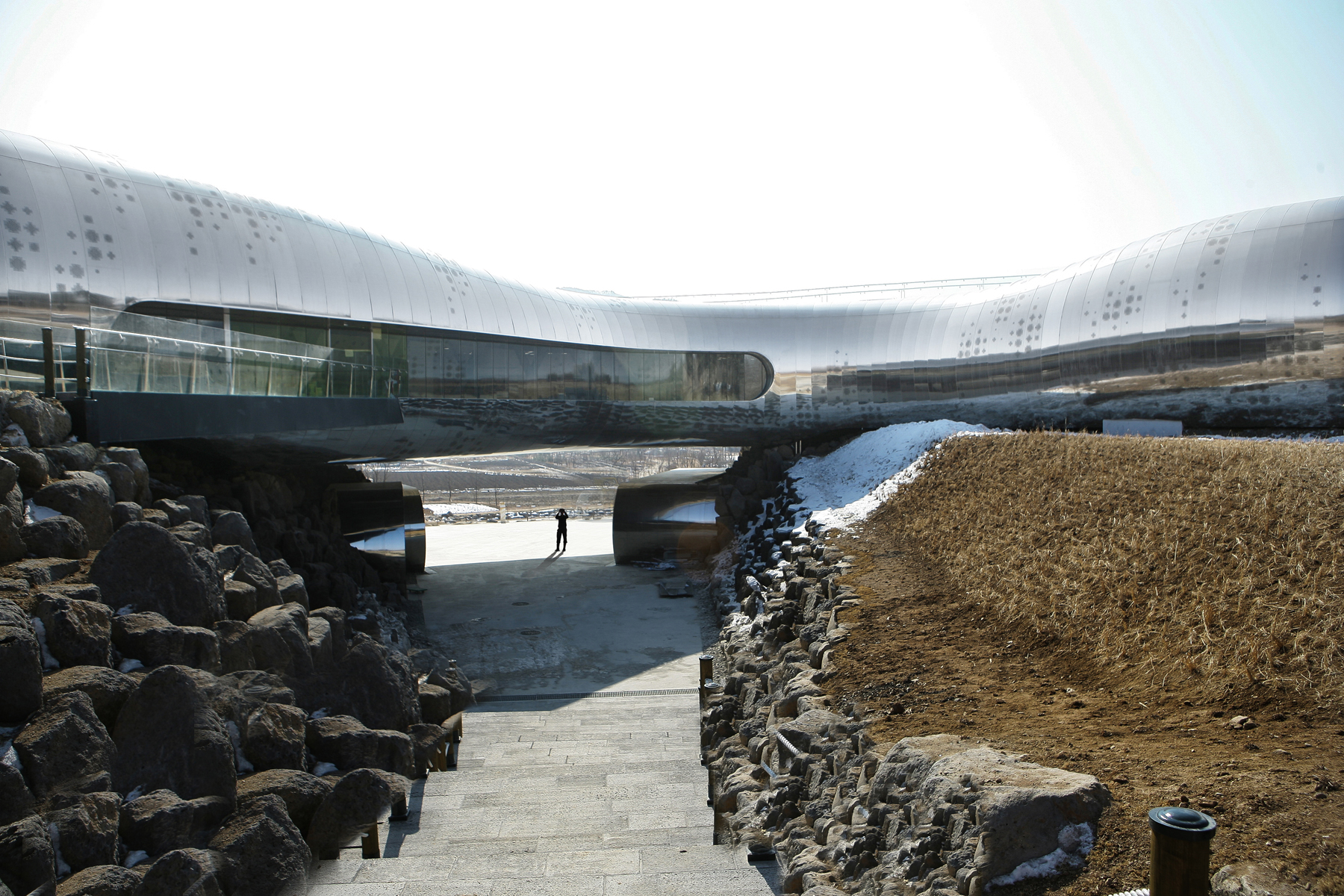
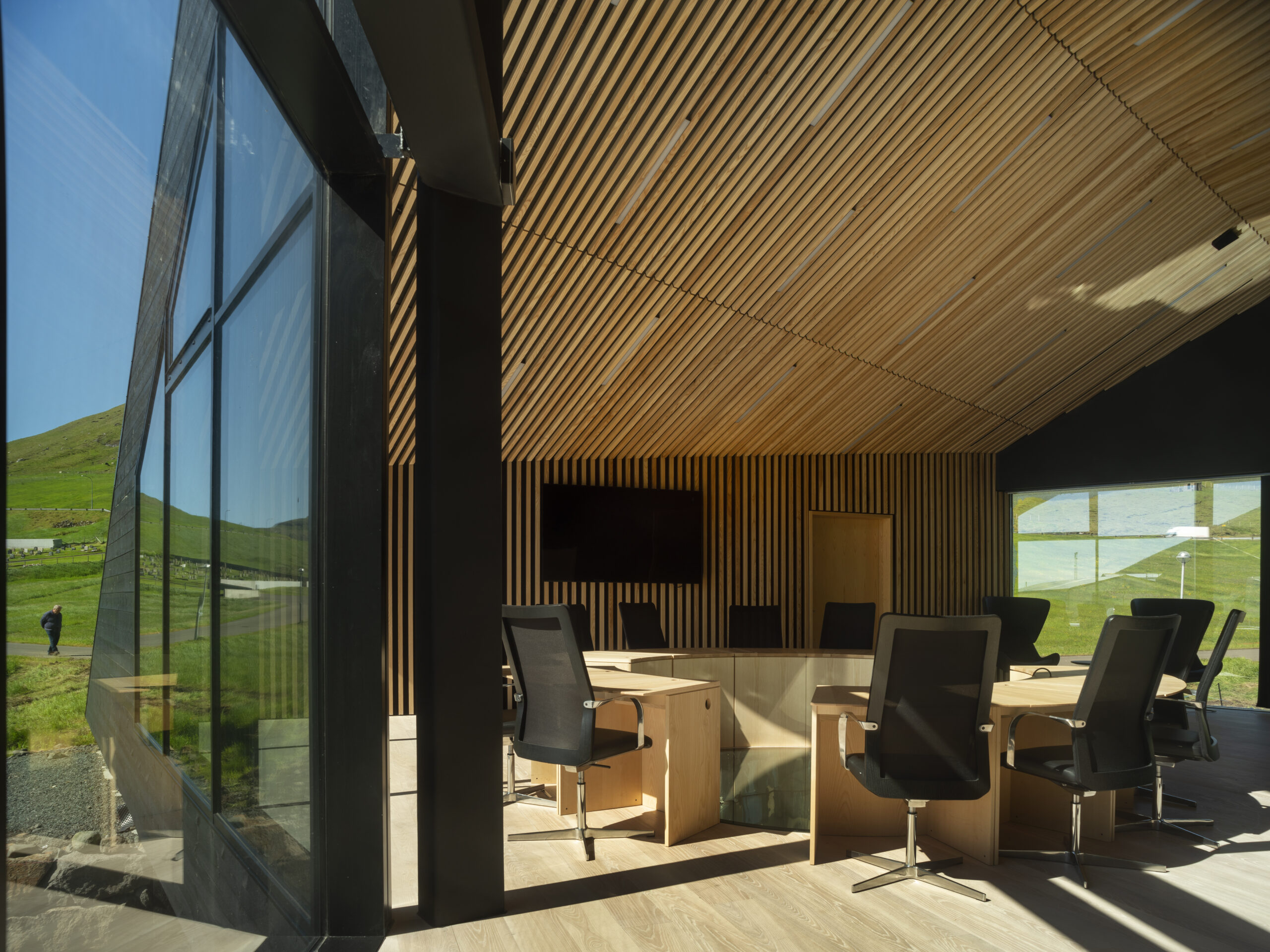 Nestled in the stunning Faroese landscape, the Eysturkommuna Town Hall embodies the concept of buildings as inhabitable bridges. With its green roof seamlessly merging with nature, this 8,070 square foot (750 square meter) structure physically bridges the river in Norðragøta village, symbolically uniting once-separated municipalities.
Nestled in the stunning Faroese landscape, the Eysturkommuna Town Hall embodies the concept of buildings as inhabitable bridges. With its green roof seamlessly merging with nature, this 8,070 square foot (750 square meter) structure physically bridges the river in Norðragøta village, symbolically uniting once-separated municipalities.
Serving as a communal hub, it revitalizes public life in the area, offering terraces and open spaces for picnics and river swims. More than just a building, it fosters community engagement and connection, again, echoing the essence of a “bridge.” As the first of many planned structures, it sets the stage for a renewed sense of place and belonging, bringing together the 2000 inhabitants across five settlements of Eysturkommuna.
Bridge School
By: Li Xiaodong Atelier, Fujian, China
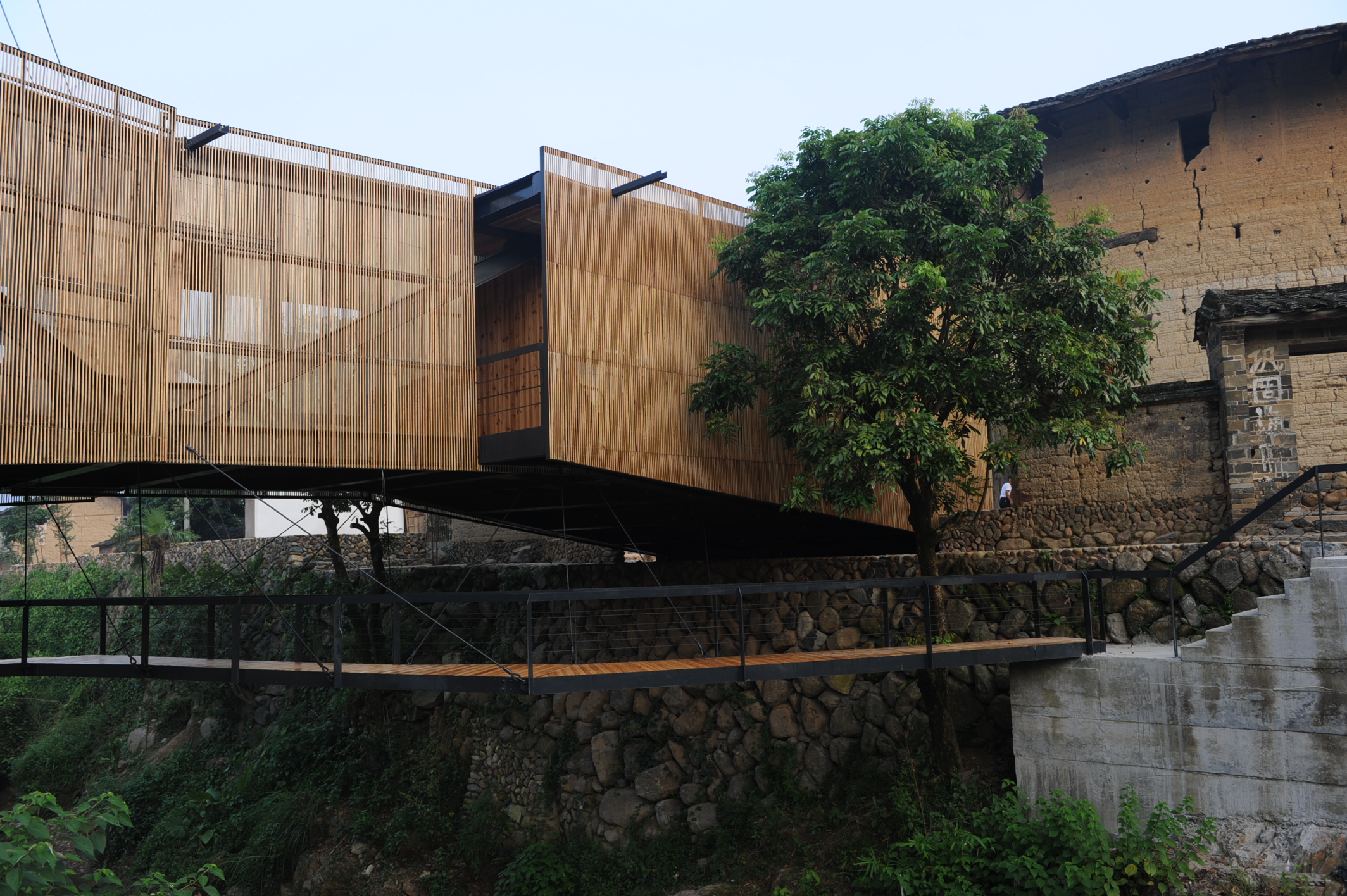
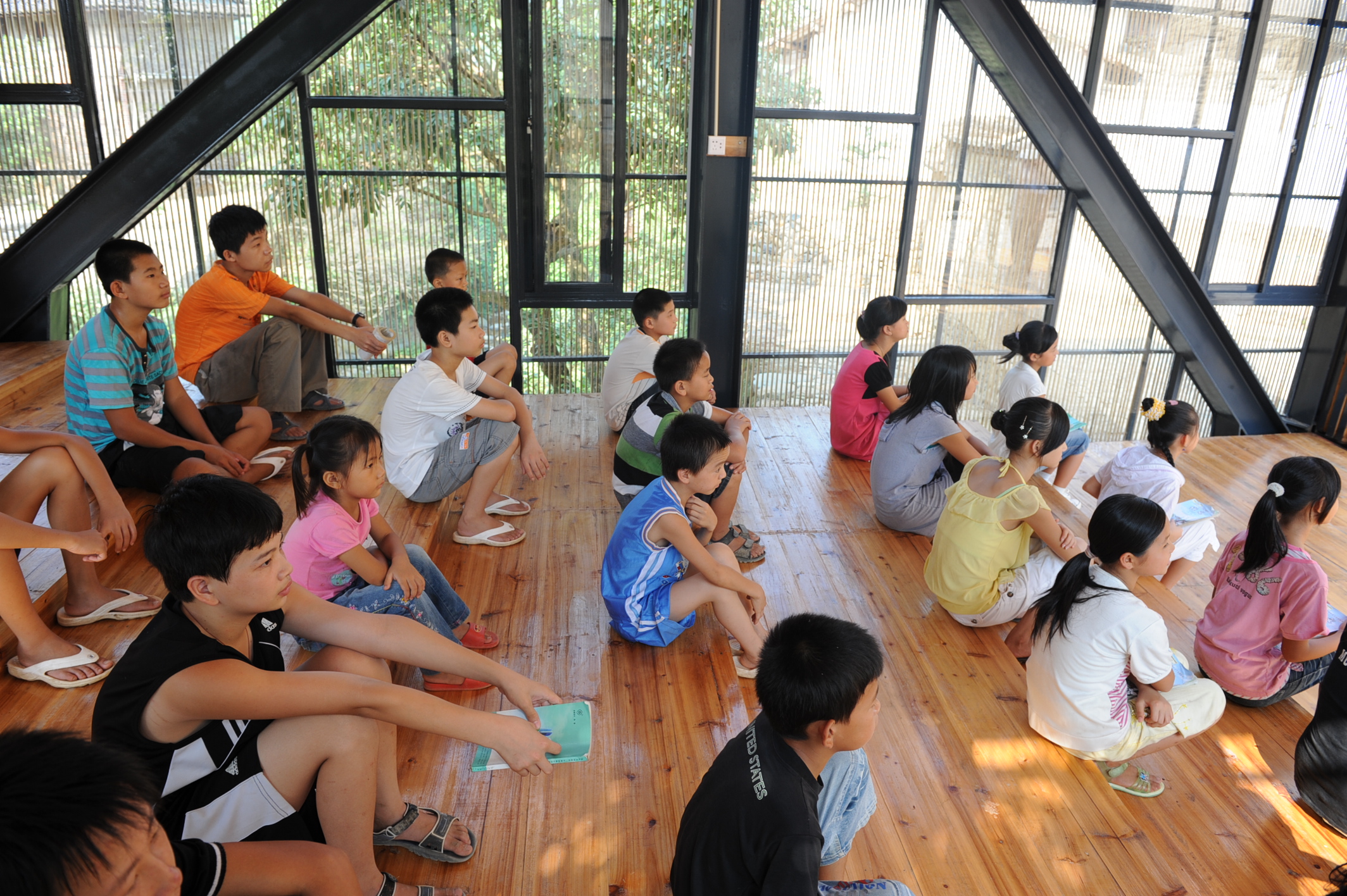 The ‘Bridge School’ in Xiashi ingeniously spans a creek, physically connecting two parts of the village while becoming its social and spiritual heart. Designed with modern aesthetics and functionality, it deftly integrates classrooms with a pedestrian bridge below. Despite its departure from traditional architecture, the school revitalizes the community, serving as a central hub for education, culture, and social interaction.
The ‘Bridge School’ in Xiashi ingeniously spans a creek, physically connecting two parts of the village while becoming its social and spiritual heart. Designed with modern aesthetics and functionality, it deftly integrates classrooms with a pedestrian bridge below. Despite its departure from traditional architecture, the school revitalizes the community, serving as a central hub for education, culture, and social interaction.
Featuring a public library and open stages for performances, the dynamic design allows the program to transcend its role as a mere school, embodying the principles of social sustainability through thoughtful architectural intervention. This project exemplifies the transformative potential of buildings designed as inhabitable bridges, fostering connectivity and vitality within communities.
Renton Public Library
By: The Miller Hull Partnership, Renton, Washington
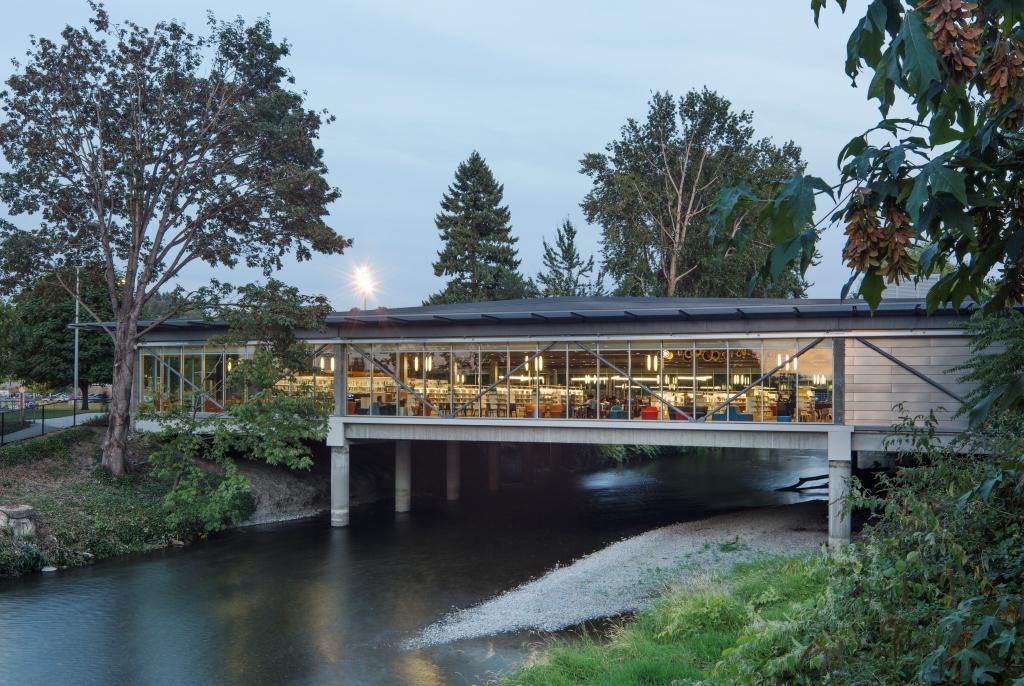
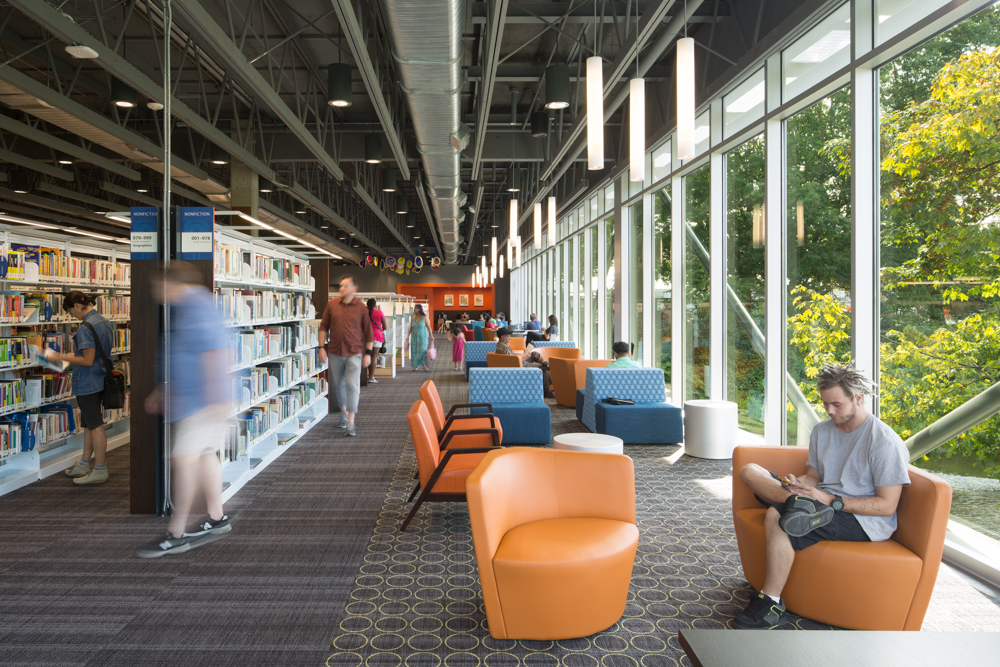 Originally built in 1966, nearly five decades later (in 2015), this library underwent a dramatic renovation, preserving its bridge-like structure while modernizing it for contemporary needs. With a nod to nearby engineering legacies, new cross-bracing and aluminum siding celebrate its heritage. The renovation maintains the original superstructure while enhancing energy efficiency and river views. By revealing trusses and expanding interior space, the design creates a dynamic, bridge-inspired environment nods to the function of libraries to build connections in communities, and the power of books to bridge ideas, emotions and experiences across space and time.
Originally built in 1966, nearly five decades later (in 2015), this library underwent a dramatic renovation, preserving its bridge-like structure while modernizing it for contemporary needs. With a nod to nearby engineering legacies, new cross-bracing and aluminum siding celebrate its heritage. The renovation maintains the original superstructure while enhancing energy efficiency and river views. By revealing trusses and expanding interior space, the design creates a dynamic, bridge-inspired environment nods to the function of libraries to build connections in communities, and the power of books to bridge ideas, emotions and experiences across space and time.
BF House
By: Office of Architecture in Barcelona, Castellón de la Plana, Spain
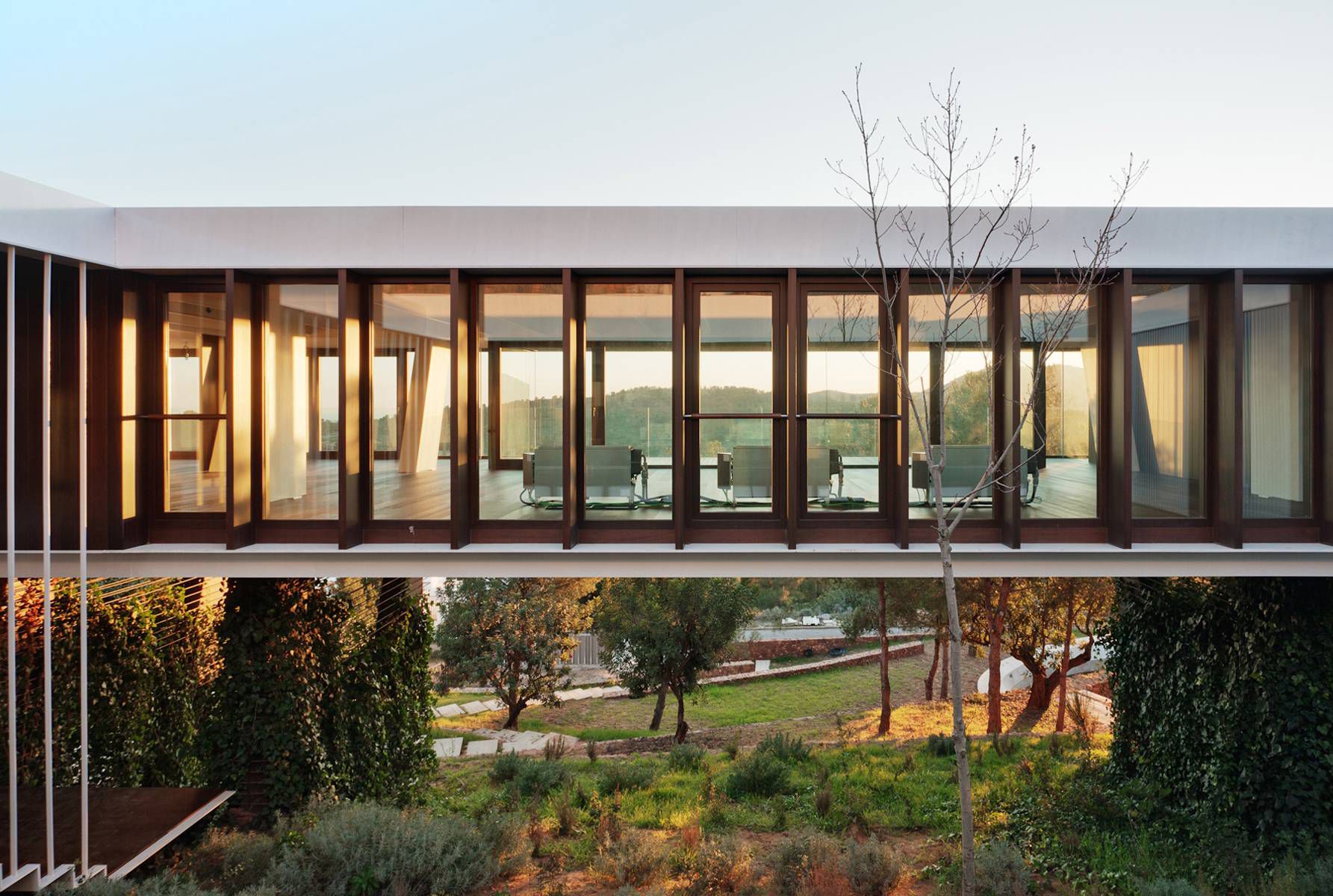
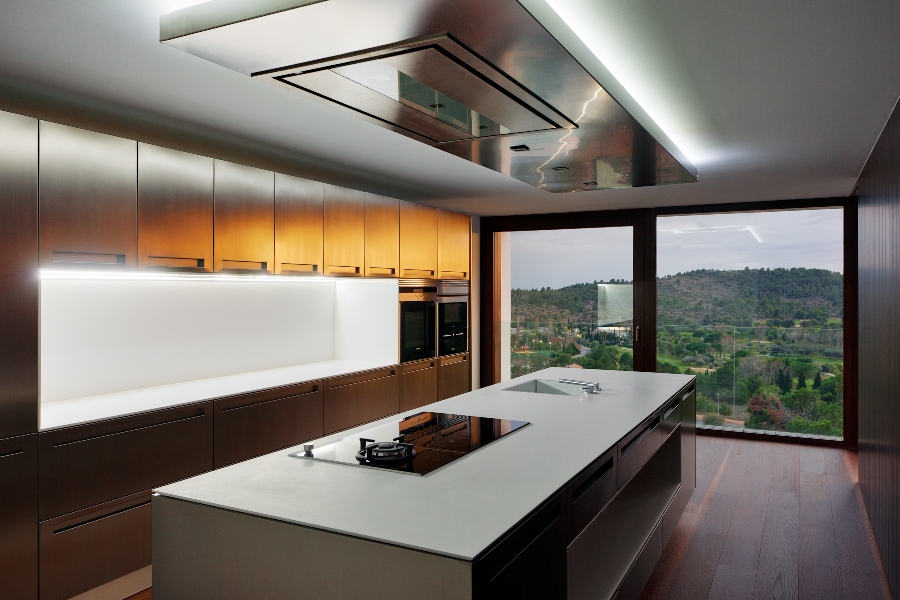 Perched atop a historic Castellón plot, this home pays homage to its seventeenth-century roots with a design that respects the land’s natural contours and vegetation. Utilizing prefabricated elements, the structure hovers above the terrain, preserving existing trees and terraces. With part of the house buried, native vegetation thrives, while a hidden garage entrance maintains the plot’s serenity.
Perched atop a historic Castellón plot, this home pays homage to its seventeenth-century roots with a design that respects the land’s natural contours and vegetation. Utilizing prefabricated elements, the structure hovers above the terrain, preserving existing trees and terraces. With part of the house buried, native vegetation thrives, while a hidden garage entrance maintains the plot’s serenity.
A metal framework, erected on V-shaped pillars and supported by existing stone terraces, gives the illusion of suspension. Its façade, layered for efficiency, features glare-resistant corrugated sheet metal. Embracing sustainability, solar panels and natural ventilation minimize energy consumption. Anchored by a central courtyard, the home offers panoramic views and spatial fluidity, epitomizing a modern dwelling intricately woven into its environment and respecting the site’s past.
Jeongok Prehistory Museum
By: XTU architects, Concept
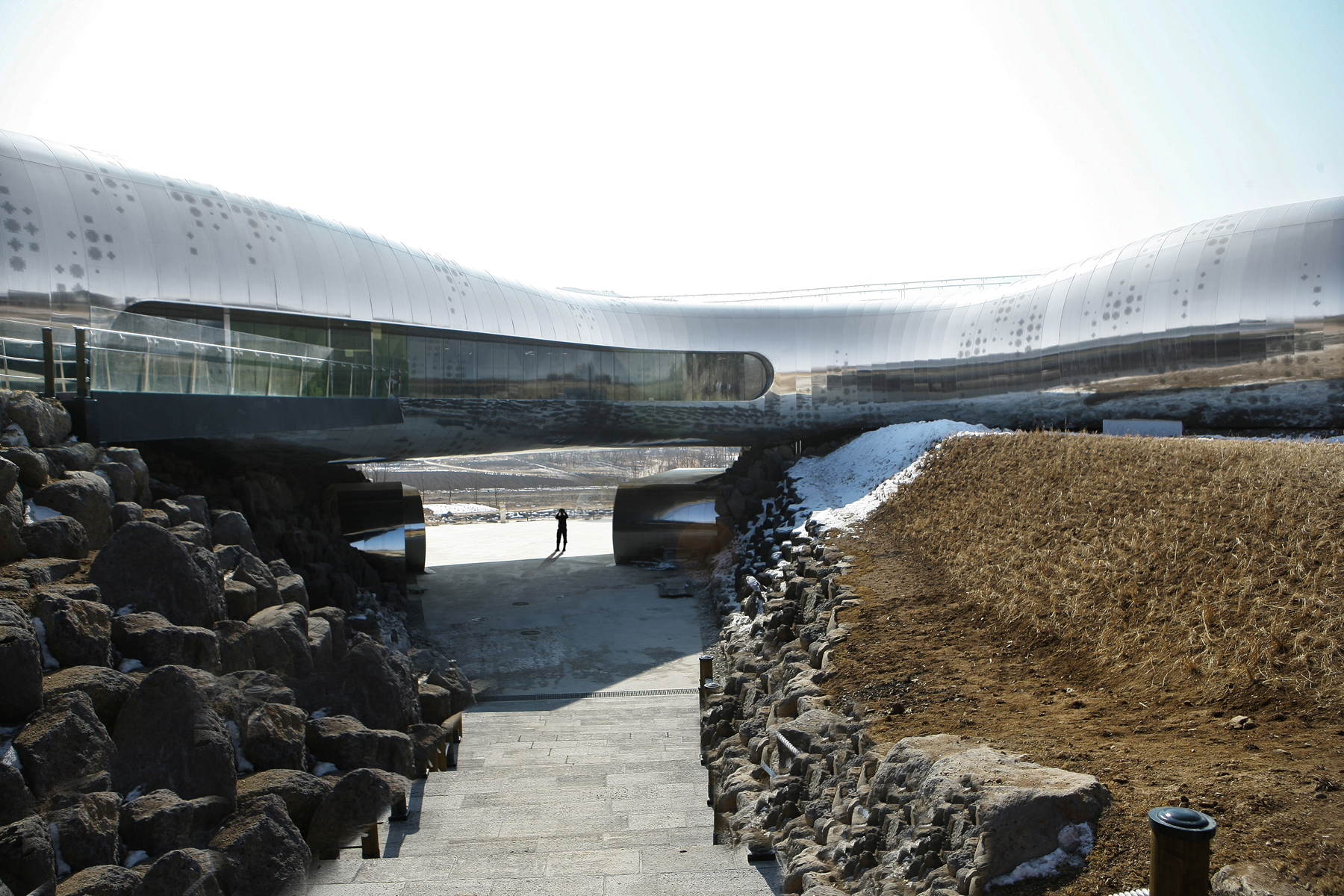
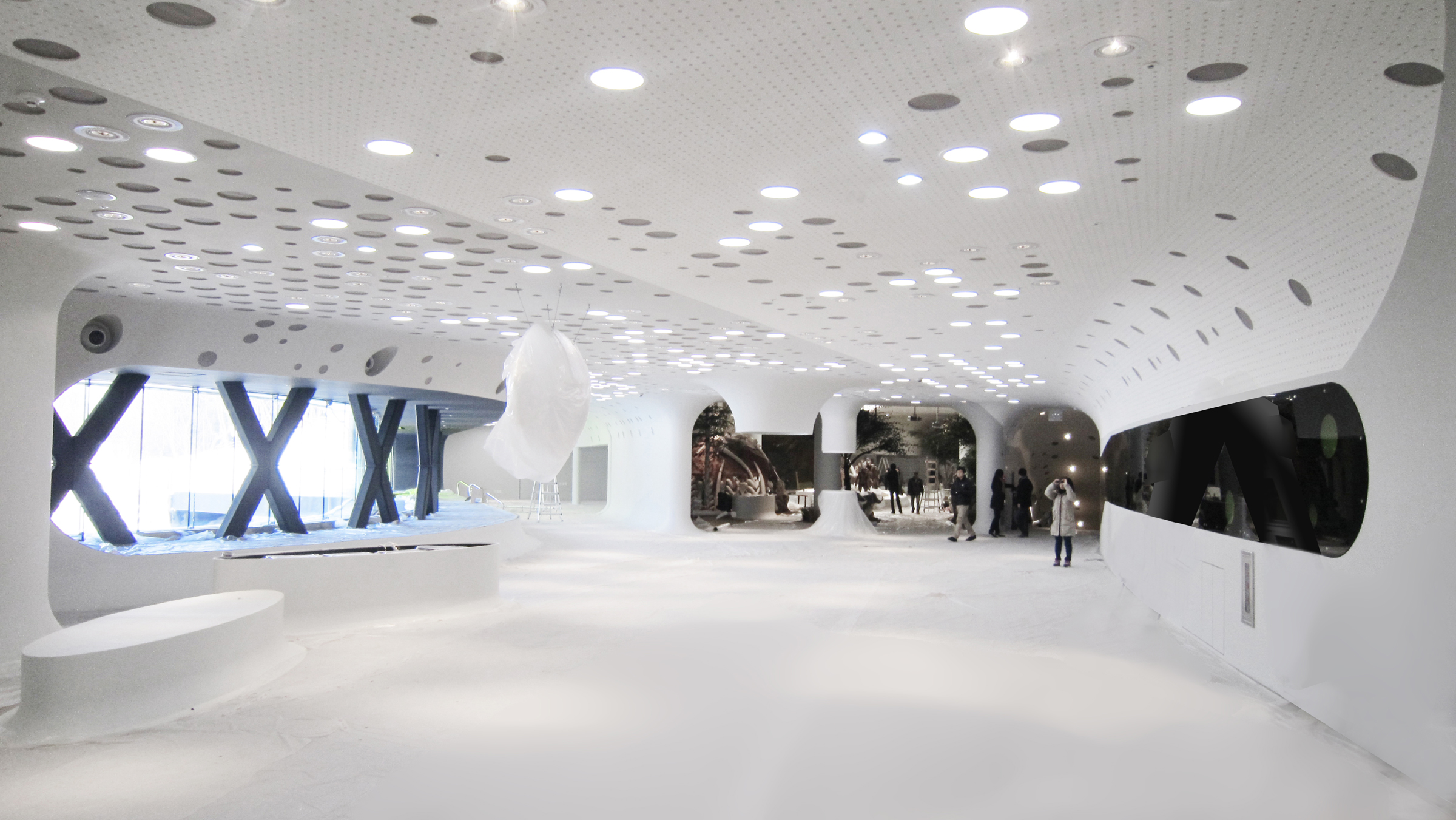 The museum emerges as a bridge suspended between cliffs, its observatory-like structure offering a unique perspective of the urban landscape. With a futuristic design that bridges the past and the future, its enigmatic façade invites exploration and reflection. The architecture invites visitors to embark on a journey through history, traversing the realms of imagination and innovation.
The museum emerges as a bridge suspended between cliffs, its observatory-like structure offering a unique perspective of the urban landscape. With a futuristic design that bridges the past and the future, its enigmatic façade invites exploration and reflection. The architecture invites visitors to embark on a journey through history, traversing the realms of imagination and innovation.
Bridge House
By CCY Architects, Colorado
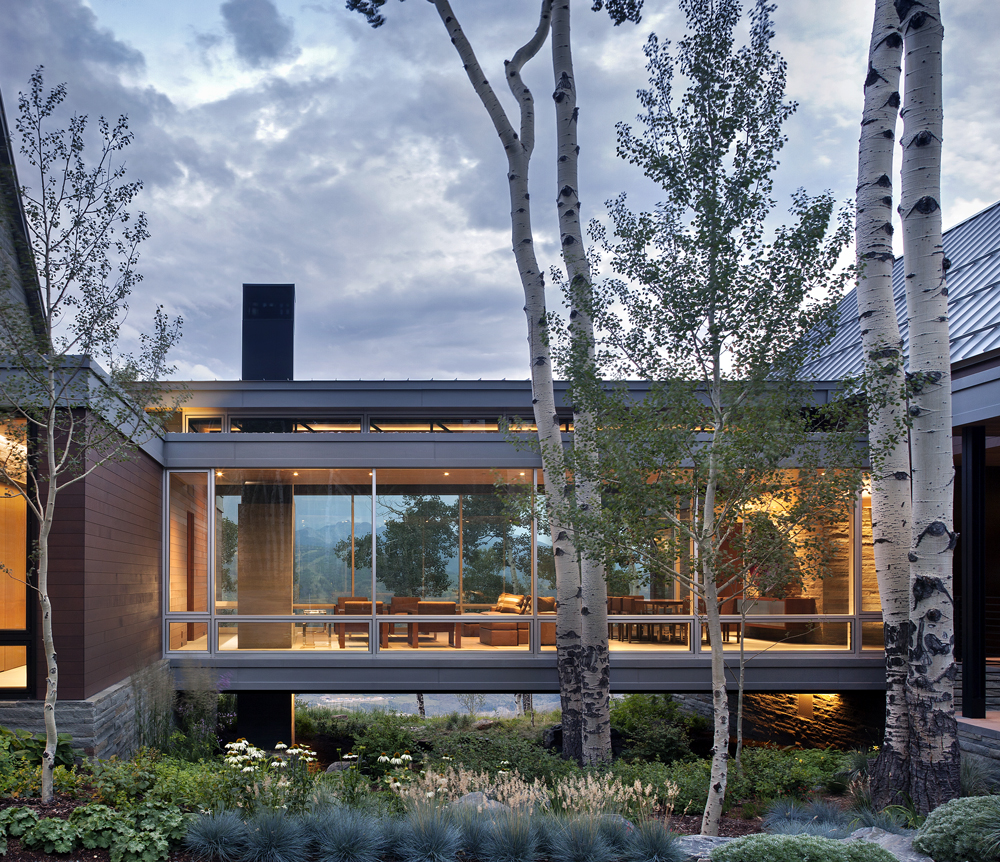
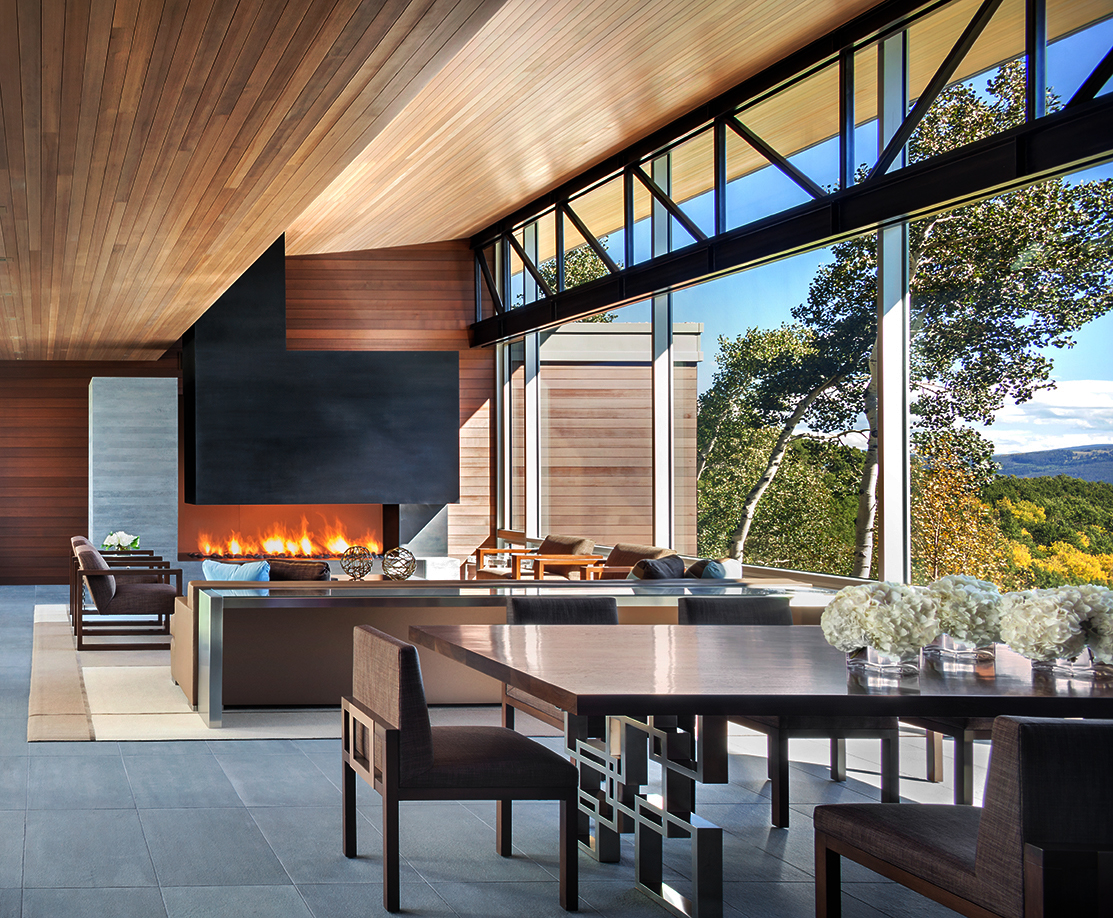 Nestled in a pristine forest, this architectural marvel harmonizes with its surroundings while fulfilling design guidelines. Transparent bridges connect living spaces, minimizing impact on the delicate site and preserving natural drainage. Anchoring masses blend with the sloping terrain, ensuring minimal foundations and visual continuity.
Nestled in a pristine forest, this architectural marvel harmonizes with its surroundings while fulfilling design guidelines. Transparent bridges connect living spaces, minimizing impact on the delicate site and preserving natural drainage. Anchoring masses blend with the sloping terrain, ensuring minimal foundations and visual continuity.
The material palette of blue stone, steel, cedar, and walnut seamlessly integrates interior and exterior, enhancing the building’s connection to nature. With panoramic views to the south, this structure serves as a canvas for art display, embodying the concept of buildings as inhabitable bridges between man and nature.
Architects: Want to have your project featured? Showcase your work by uploading projects to Architizer and sign up for our inspirational newsletters.
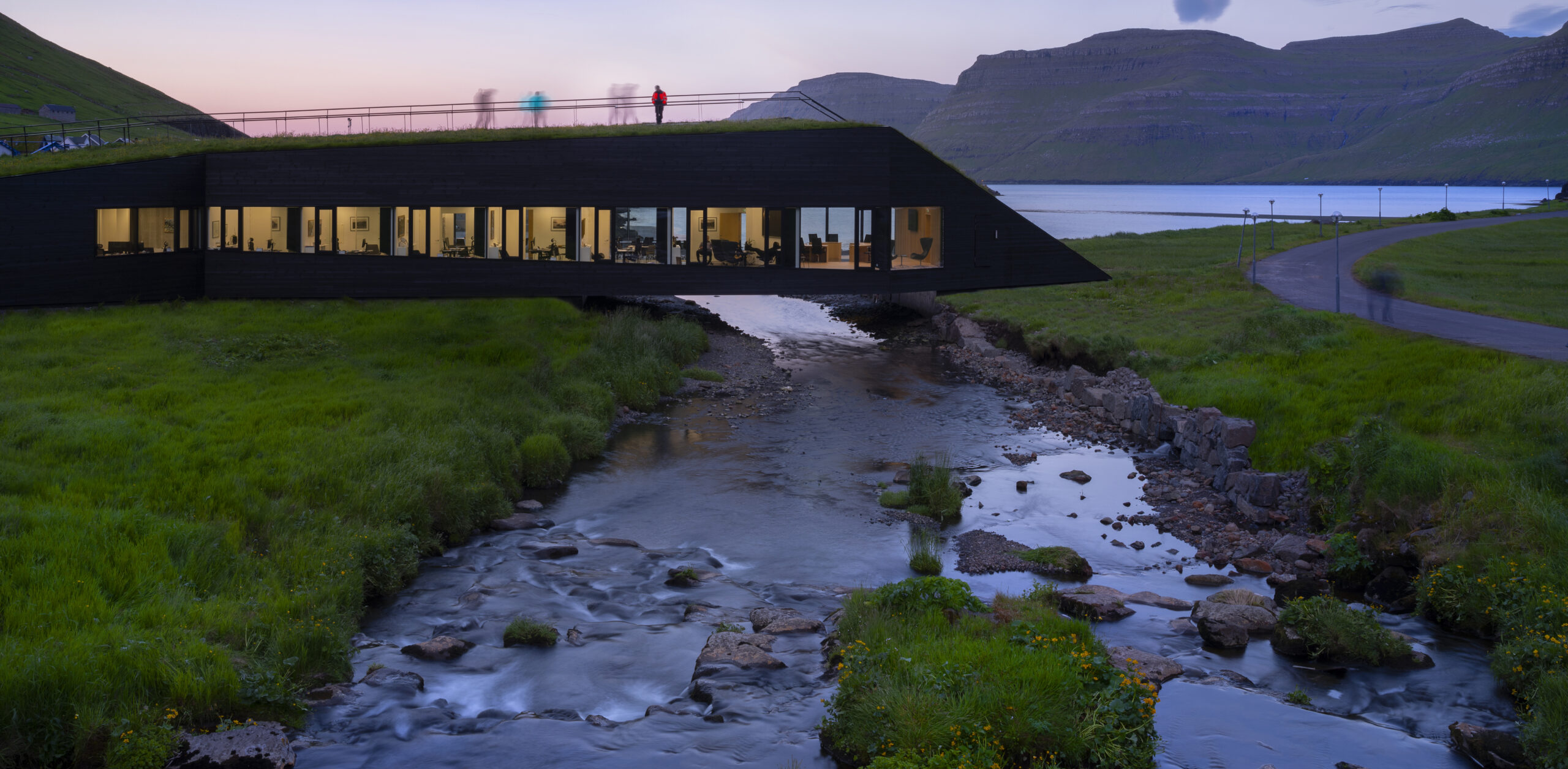
 BF House
BF House  BIG - Bjarke Ingels Group
BIG - Bjarke Ingels Group  Bridge House
Bridge House  Bridge School
Bridge School  Jeongok Prehistory Museum
Jeongok Prehistory Museum  Renton Public Library
Renton Public Library  THE TWIST / KISTEFOS GALLERY
THE TWIST / KISTEFOS GALLERY  Town Hall Eysturkommuna
Town Hall Eysturkommuna 