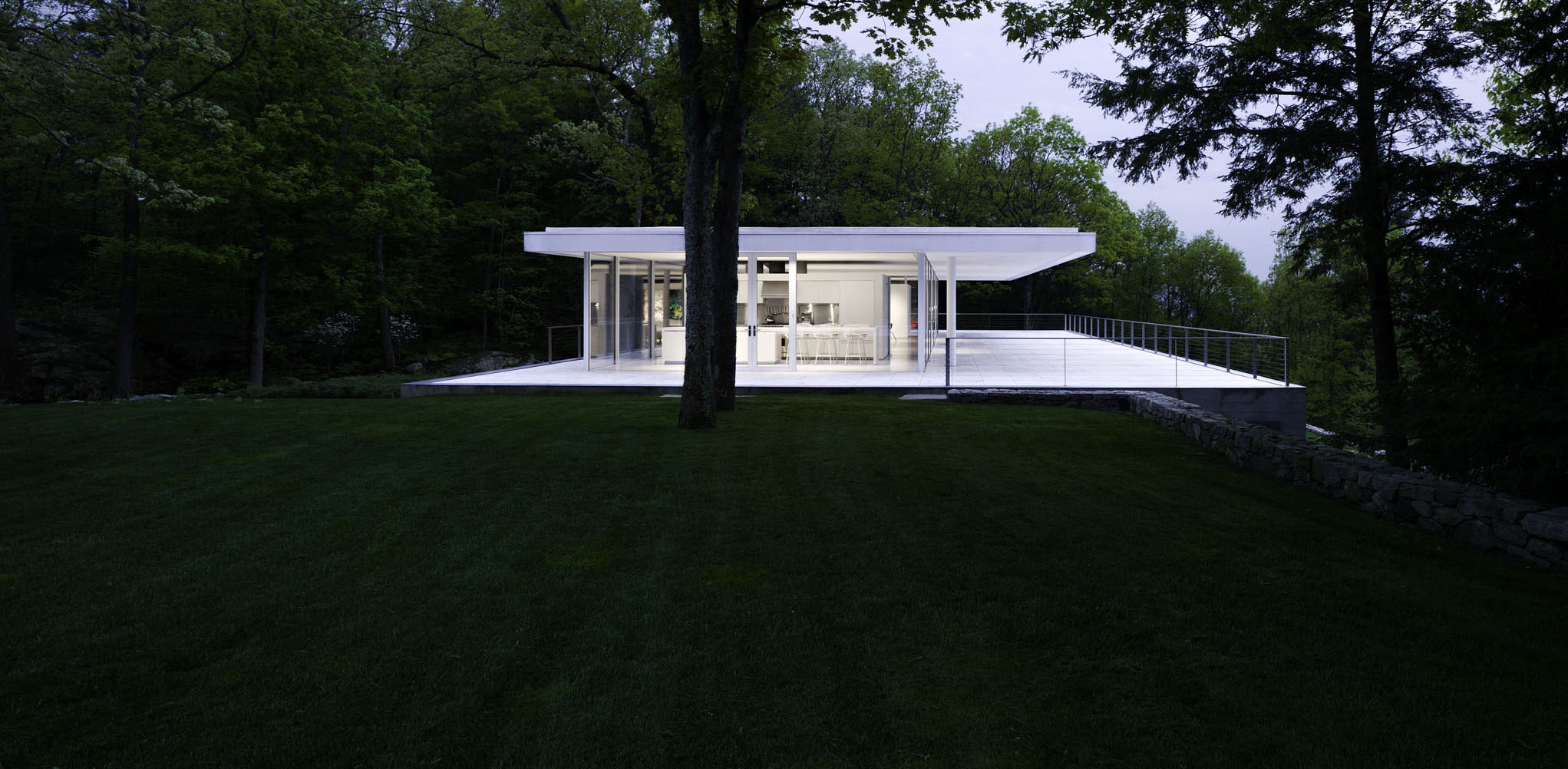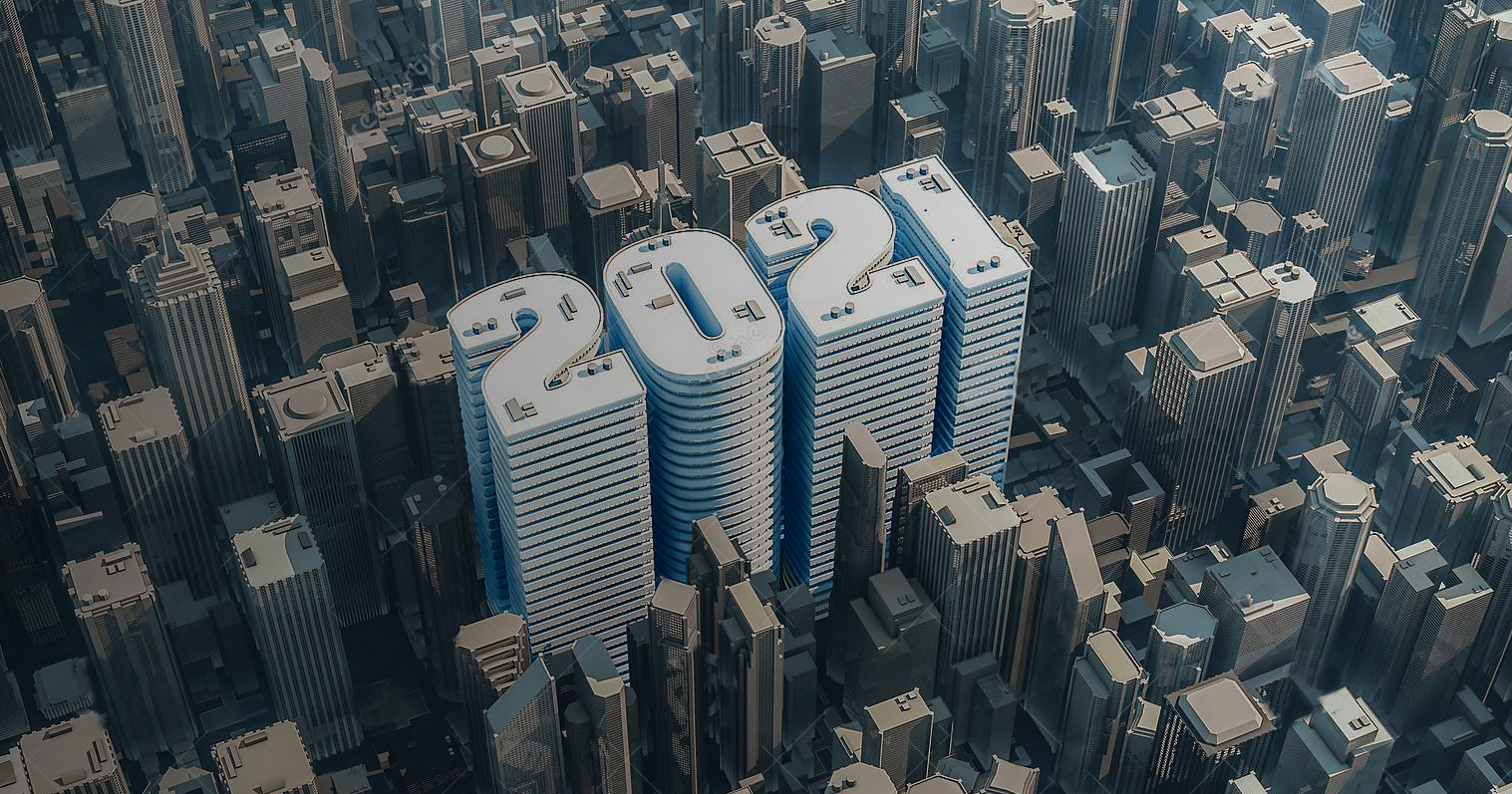The 9th Annual A+Awards opens for entries on January 4th, 2021! If you have a new project you’d like to submit for worldwide recognition, sign up for key program updates.
From domestic-inspired interiors to almost impossibly-transparent feats of engineering, these A+Awards winning office spaces were designed before work from home went from being an occasional Friday treat to an everyday reality. Yet, these forward-thinking projects still offer a window onto the post-pandemic future: from 100% digital designs and boundary-pushing sustainable technology, to indoor spaces that feel like outdoor parks, architects are already rethinking the ways that office buildings can serve as homes for our work-lives.
Hinging on communal elements like standout staircases and luminous courtyards, the following ten projects are united by the overarching goal of creating vibrant, breathtaking workspaces that equally emphasize community and comfort.
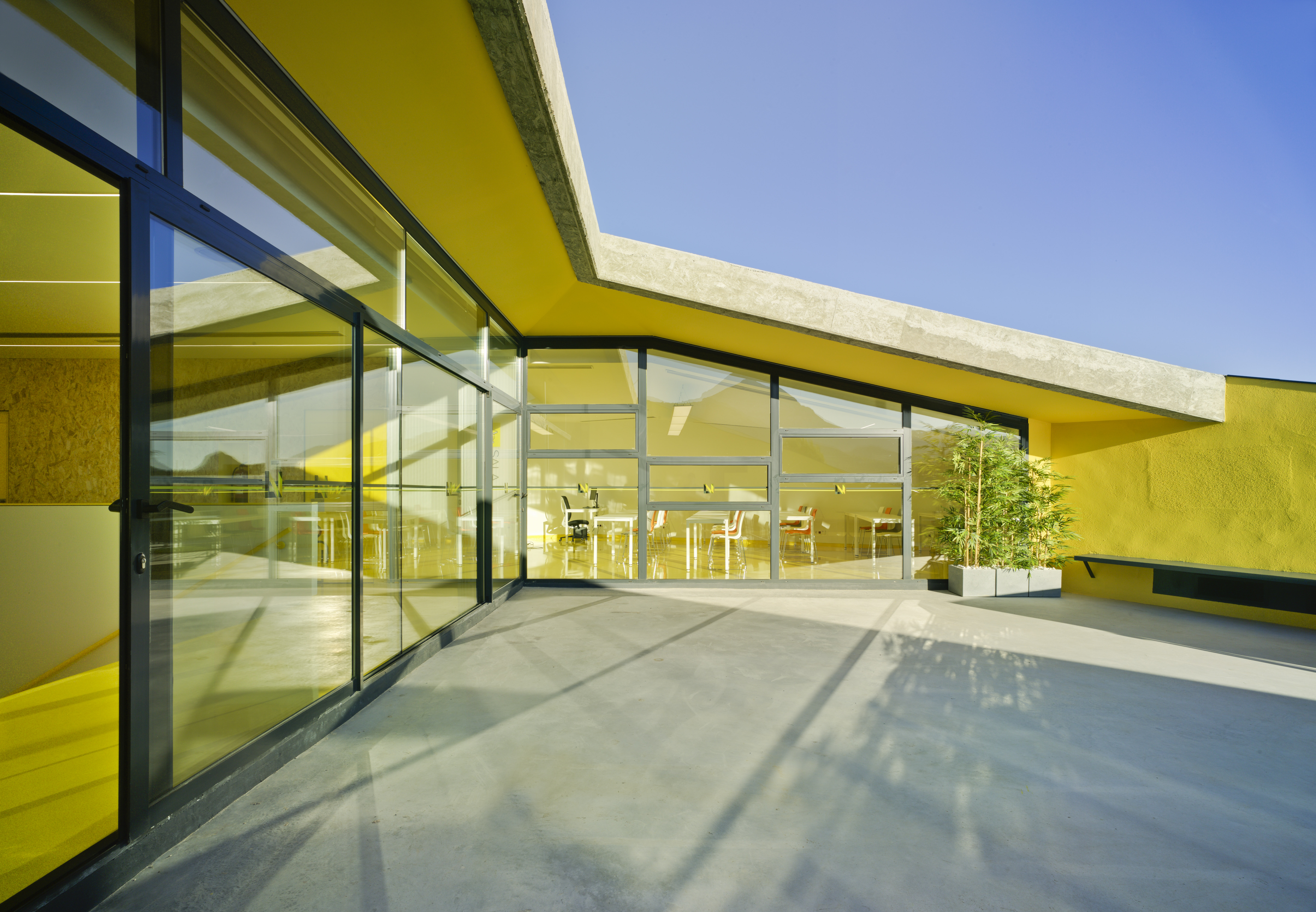
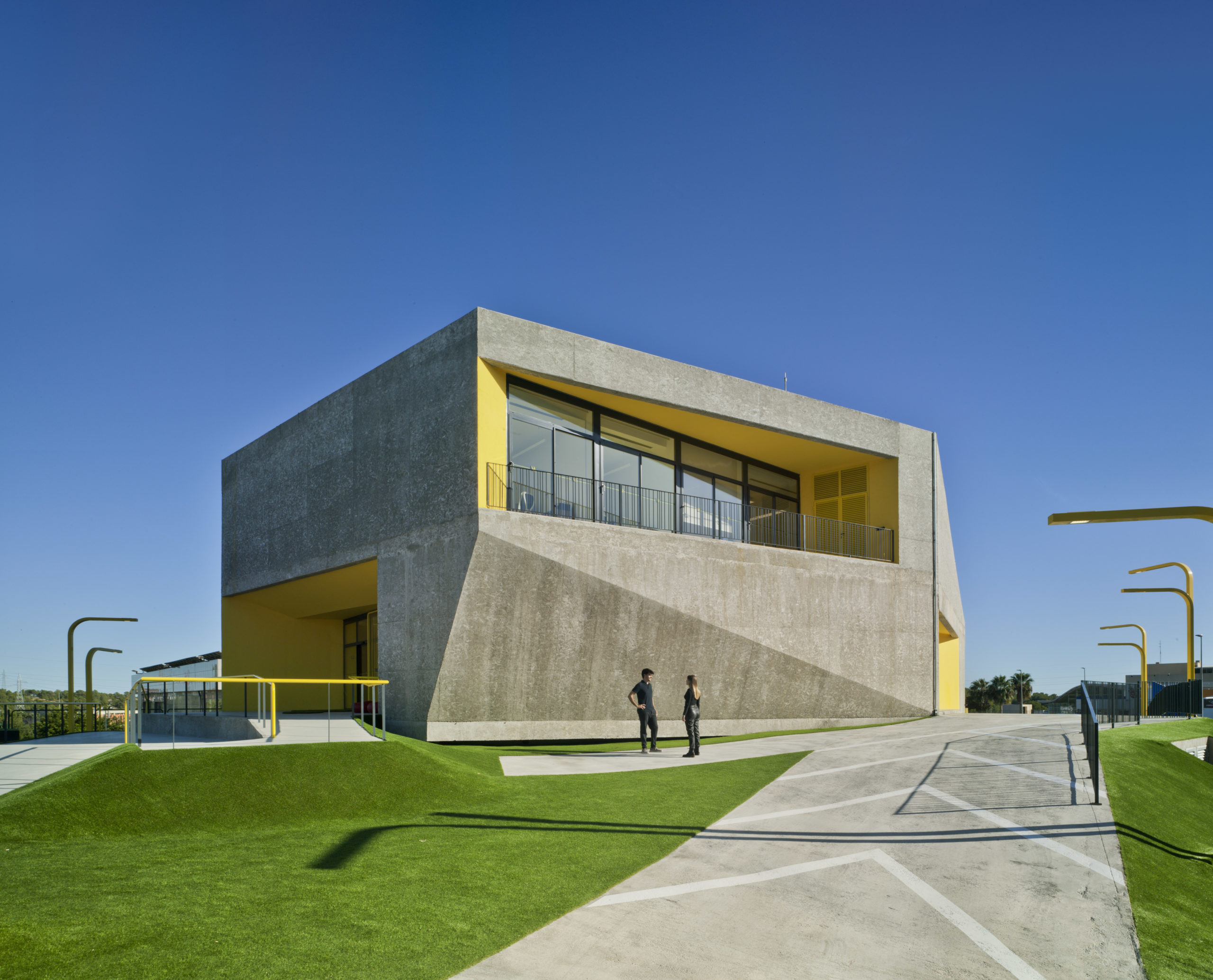
Coworking LAB Nucía by CrystalZoo, La Nucía Alicante, Spain
2020 Architizer A+Awards Popular Vote and Jury Winner in Government & Civic Buildings
Many small villages in Europe face the twenty-first century challenge of emigration, and of this small town near the Costa Blanca took an innovative approach to retaining and attracting residents. This vibrant, modern coworking space takes on the form of a monumental, hexagonal rock that serves as both a meeting point and collaborative workspace.
Its eye-catching design aims to invigorate an otherwise industrial zone. Terraces interweave with offices, classrooms and workshops along the backbone of a geologically-inspired stairwell; these origami-like geometries create a dynamic play of colour, as the lemon yellow walls of its interior reflect off polished stone that faces its exterior.
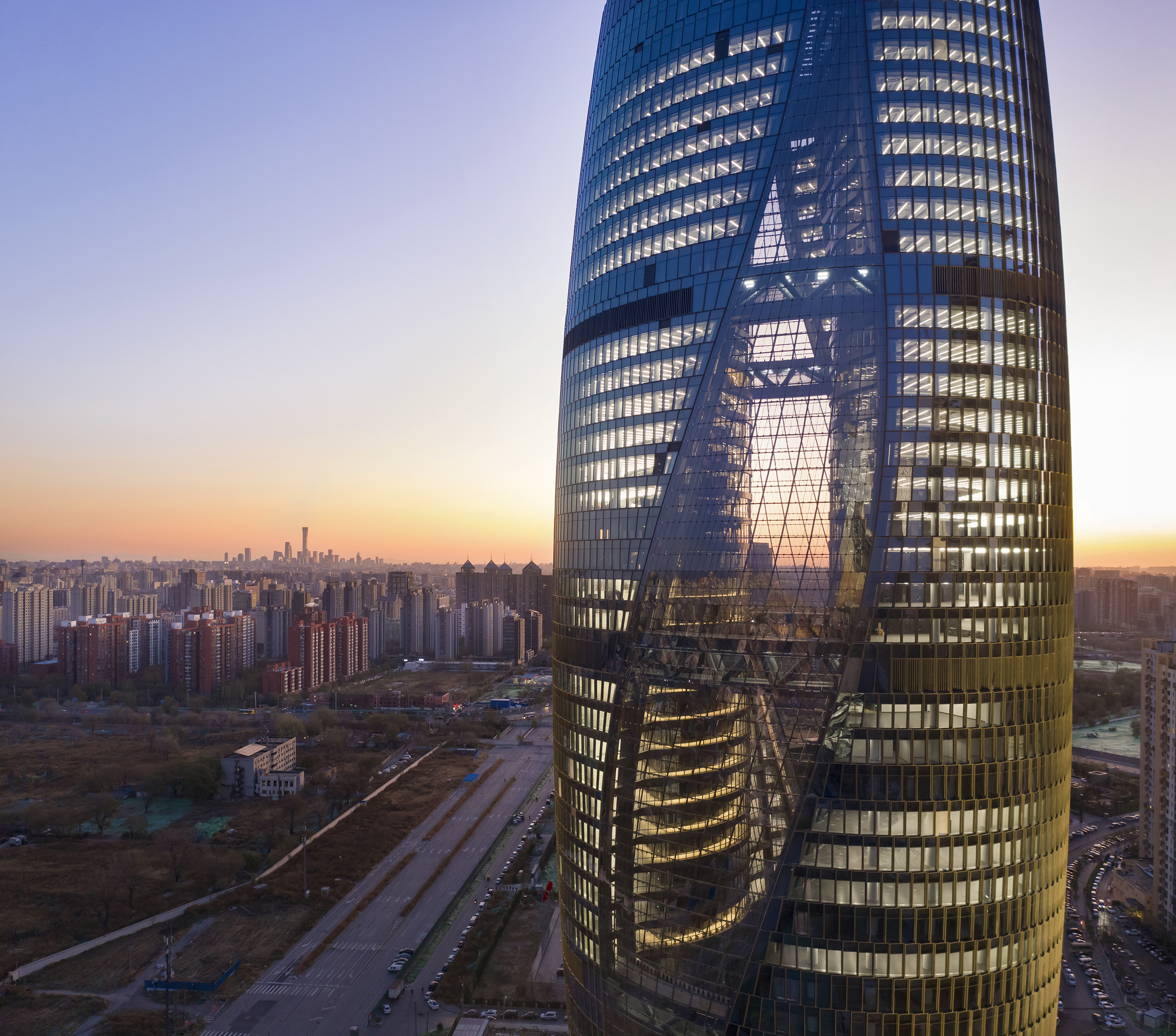
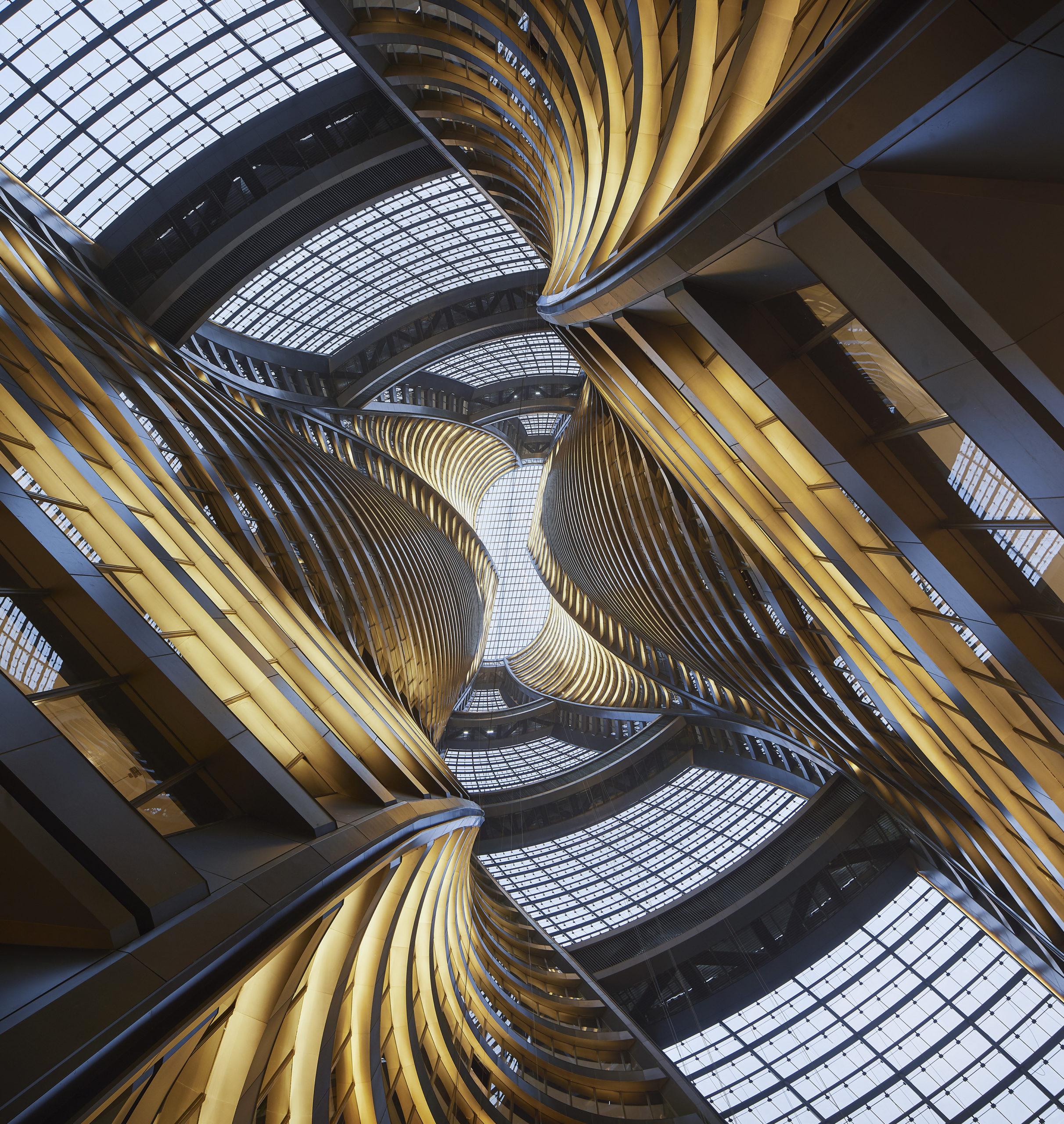
Leeza SOHO by Zaha Hadid Architects, Beijing, China
A+Awards 2020 Popular Vote and Jury Winner in Office Building Highrise (16+ Floors)
Designed by the late Zaha Hadid before her untimely death in 2016, this glistening, 45-story tower pivots around the world’s tallest atrium. The structure is split into two intertwining halves, which coil around the twisting void and are connected with sky bridges on levels 13, 24, 35 and 45. The tower houses a number of small and medium sized businesses, whose employees benefit from the generous natural light that pours into their breathtaking workspaces through the iconic, sculptural atrium.
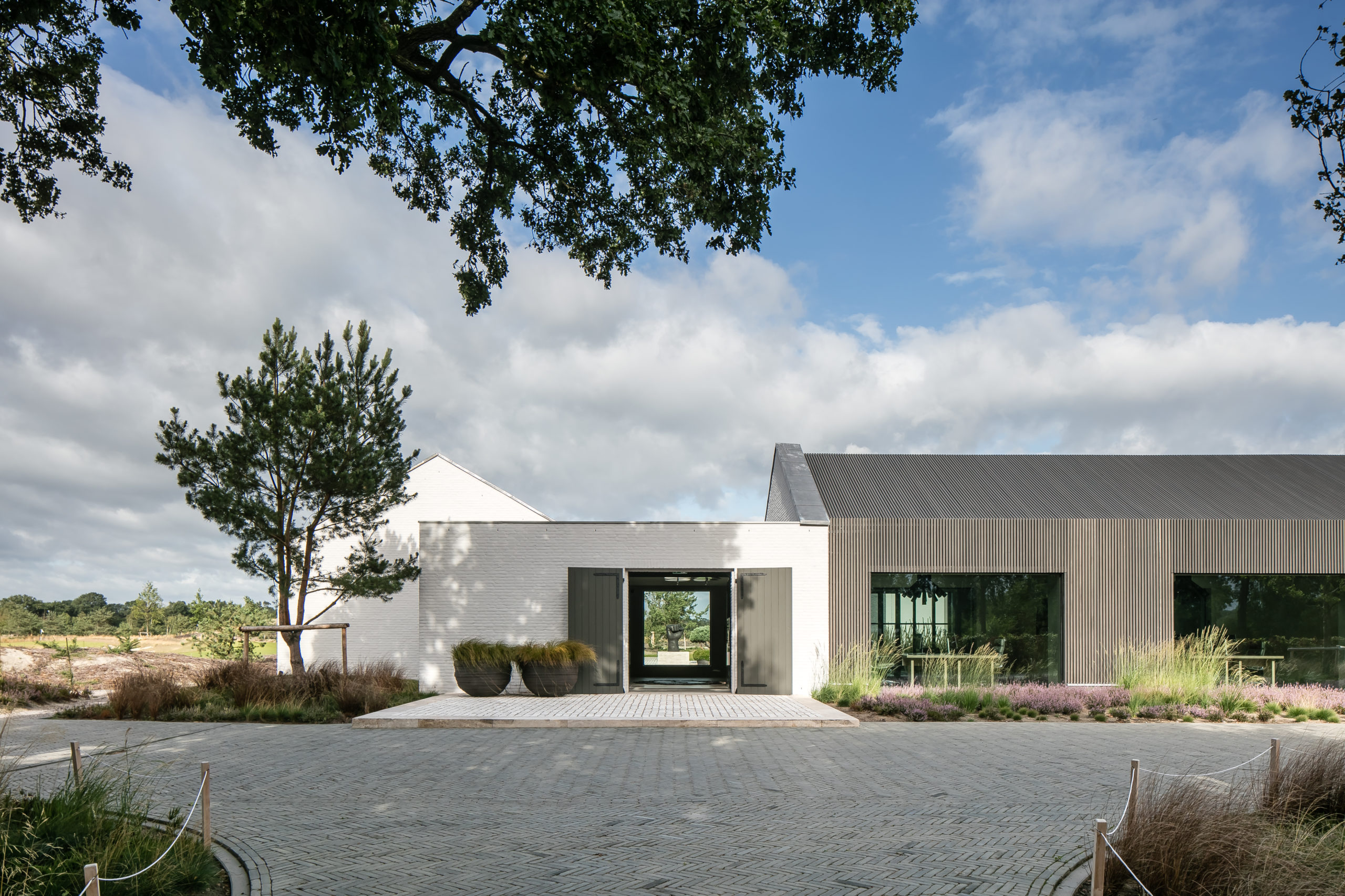
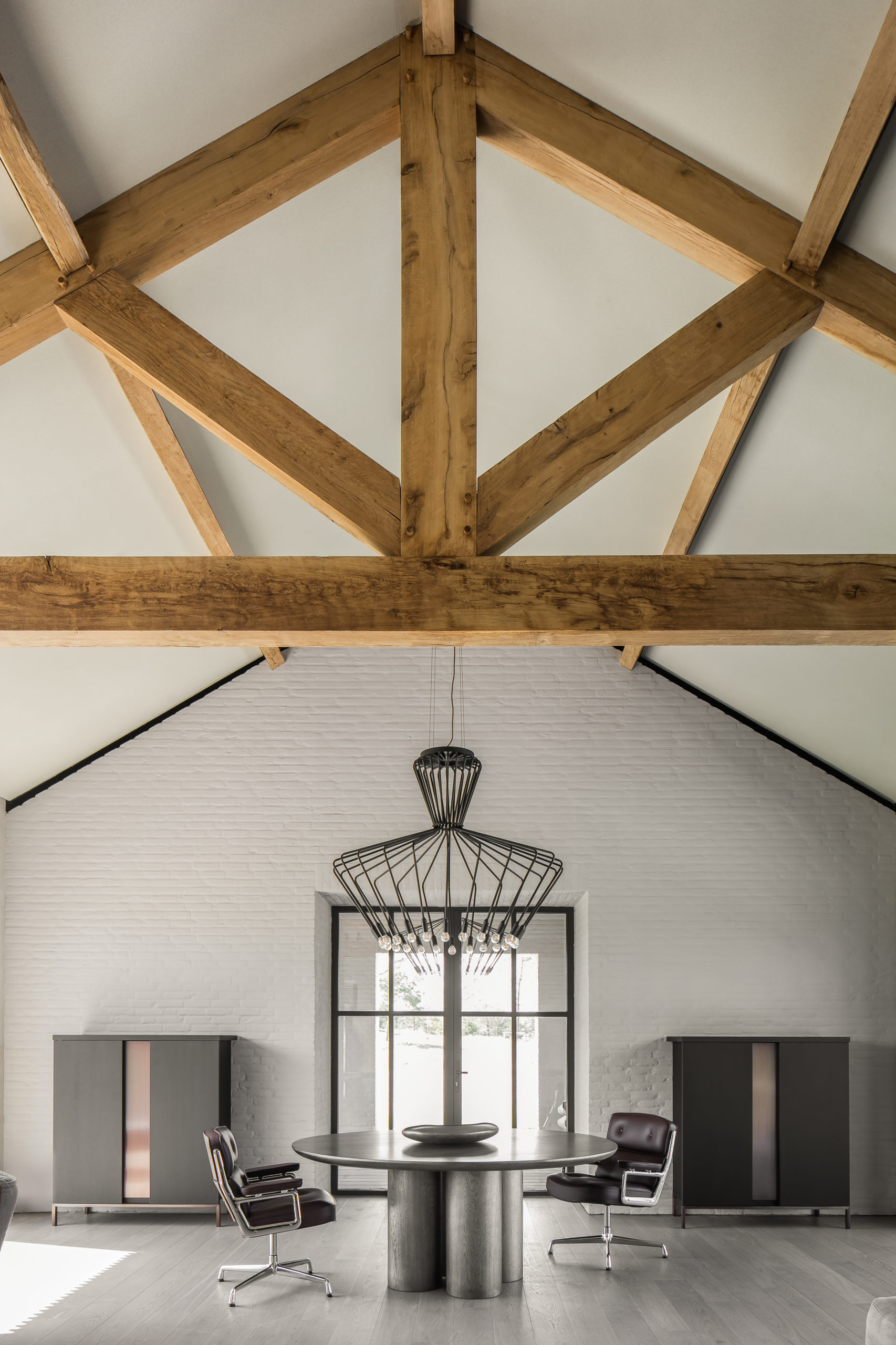
Office Brabant by Studio Piet Boon, NB, Netherlands
2020 Architizer A+Awards Jury Winner in Office Building – Low Rise (1-4 Floors)
Taking inspiration from its bucolic surroundings, this one story office complex blends the comforts of a homey residential atmosphere with the tranquility of a spa getaway. A generously furnished outdoor patio connects the various ancillary structures—some are simply flat, brick boxes, others are defined by their pitched-roof and exposed wooden trusses. The natural lighting and soft, unsaturated palette throughout combine in a stunningly modern evocation of a Dutch Golden Age painting.
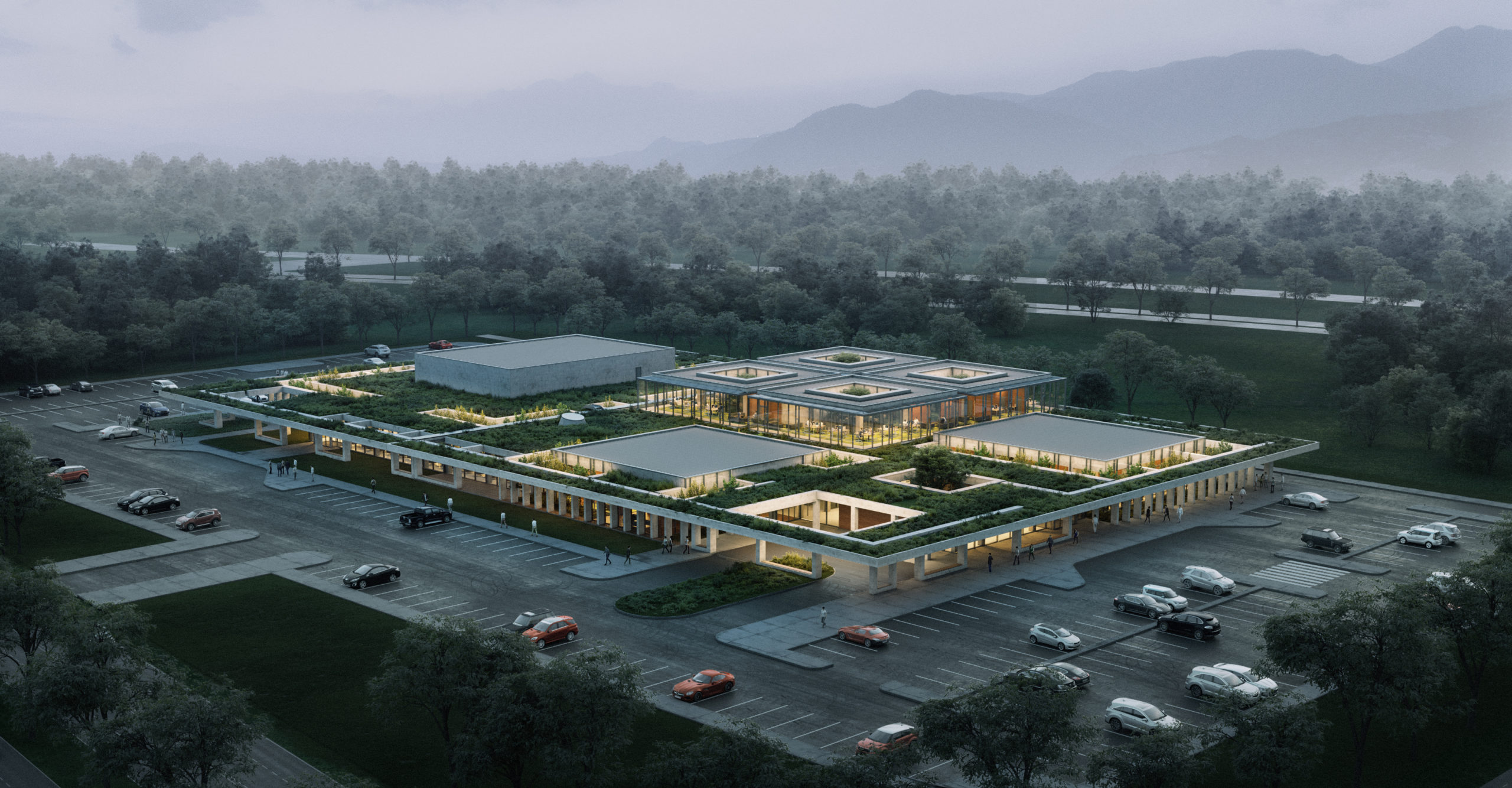
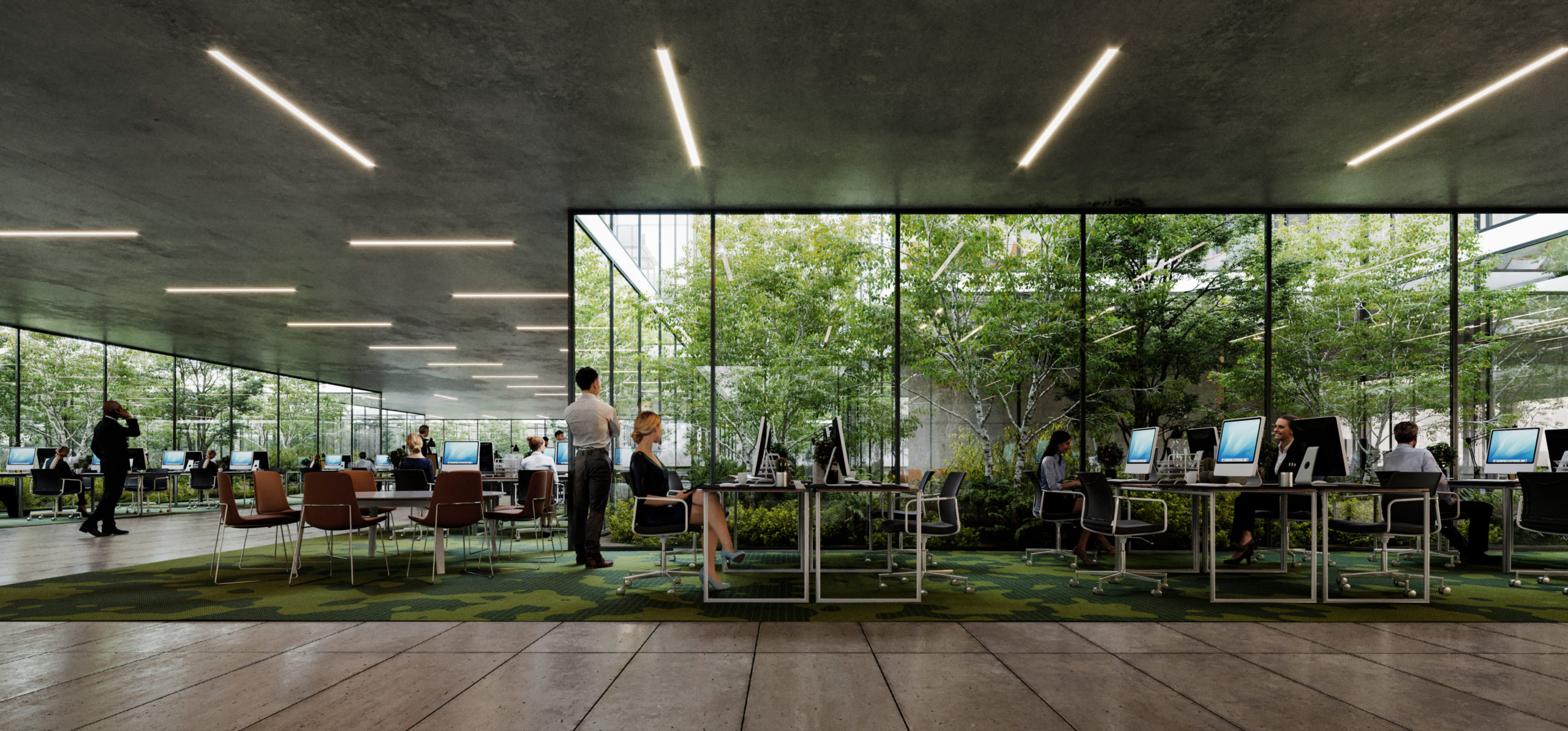
OIZ Office by Yazgan Design Architecture, Ankara, Turkey
2020 Architizer A+Awards Jury Winner in Unbuilt Commercial
Taking the term “work environment” literally, this design unfolds around a series of open, green courtyards. Workspaces are clustered programmatically around these inner gardens so that every desk benefits from the greenery, natural light, and ventilation. Although the programs are sectioned out, overall, the space of the office remains open so that circulation can flow between the various departments. In this way, the liveliness inside echoes the dynamic outdoor spaces—a fact that employees are reminded of as they gaze at the fluttering leaves and changing seasons next to their workspaces.
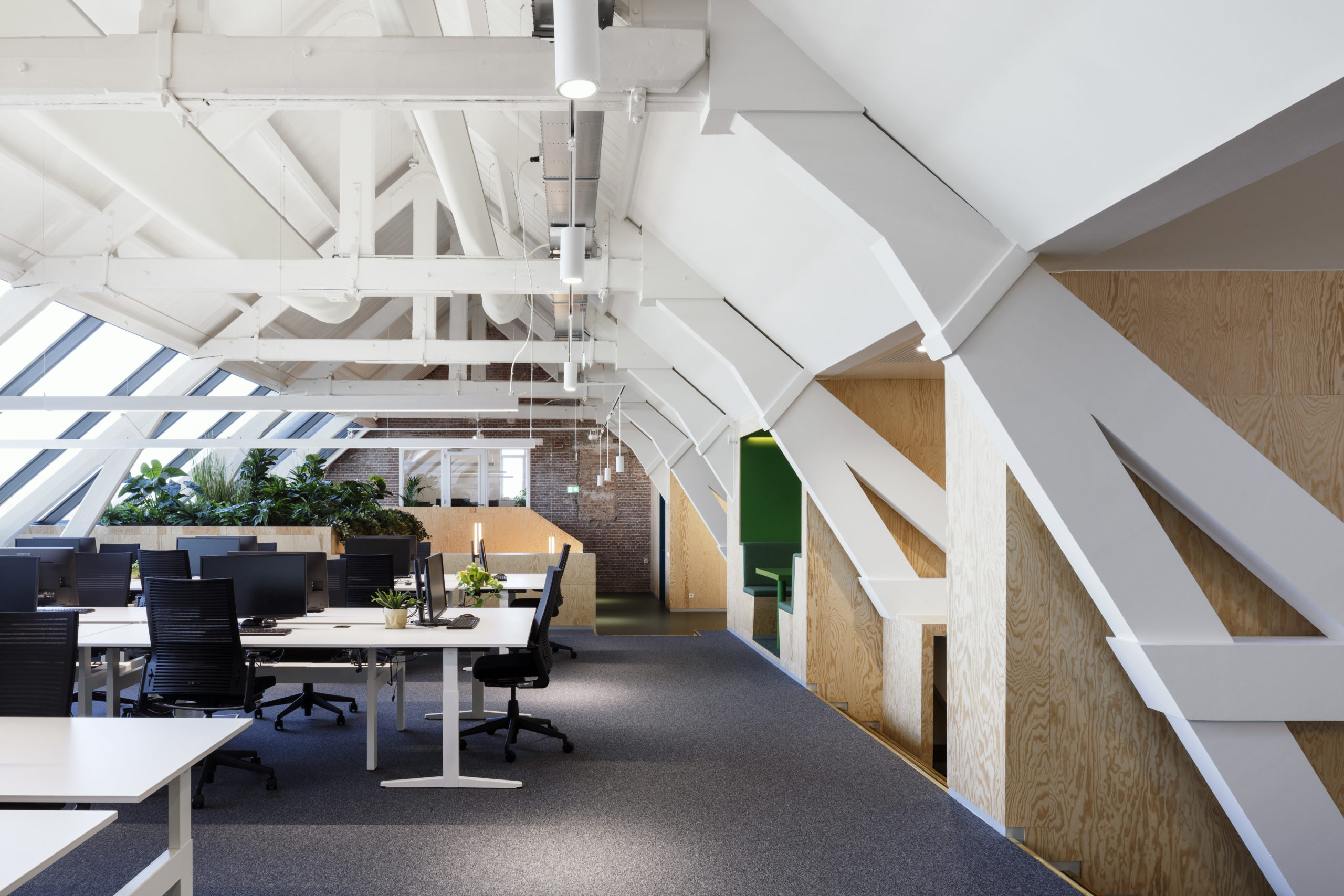
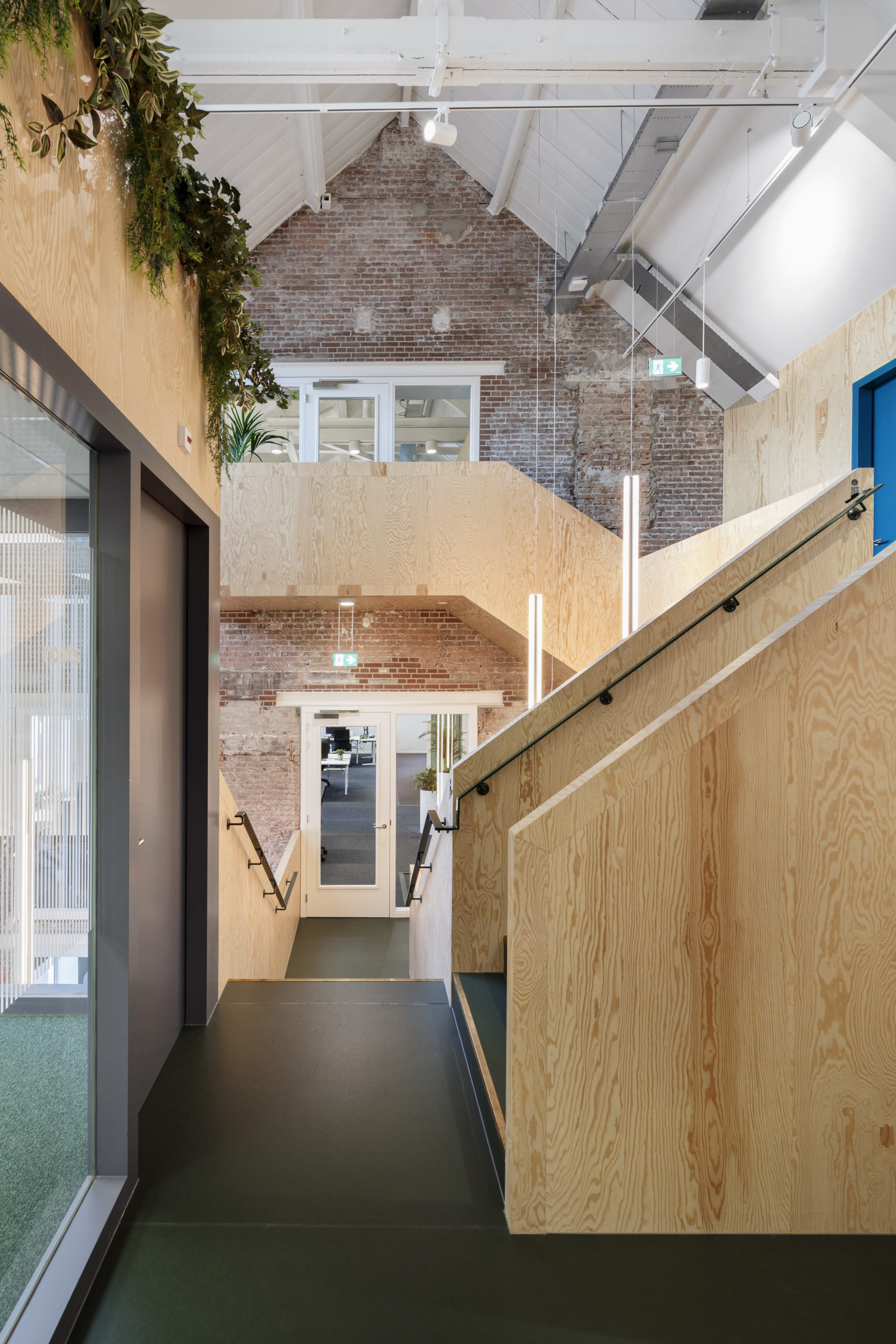
Upfield office ‘the Attic’ by JDWA – Johan De Wachter Architects, Rotterdam, Netherlands
2020 Architizer A+Awards Popular Vote Winner in Office Interiors (<25, 000 sq ft)
This adaptive reuse project transforms the unused attic and the empty floors of a historic factory (dating to 1891) into a fresh, airy and contemporary space. he lower part of the double pitched roof was replaced with glass, bathing the space in a flood of natural light and offering workers serene views over the river Maas. Meanwhile, the massive wooden beams that frame the gable roof are visible from multiple levels—a visual anchor made possible by the strategic destruction of a number of the original walls and floors. The newly opened space is united by the warm wooden staircase whose geometric form winds through the spaces in a series of right-angle turns.
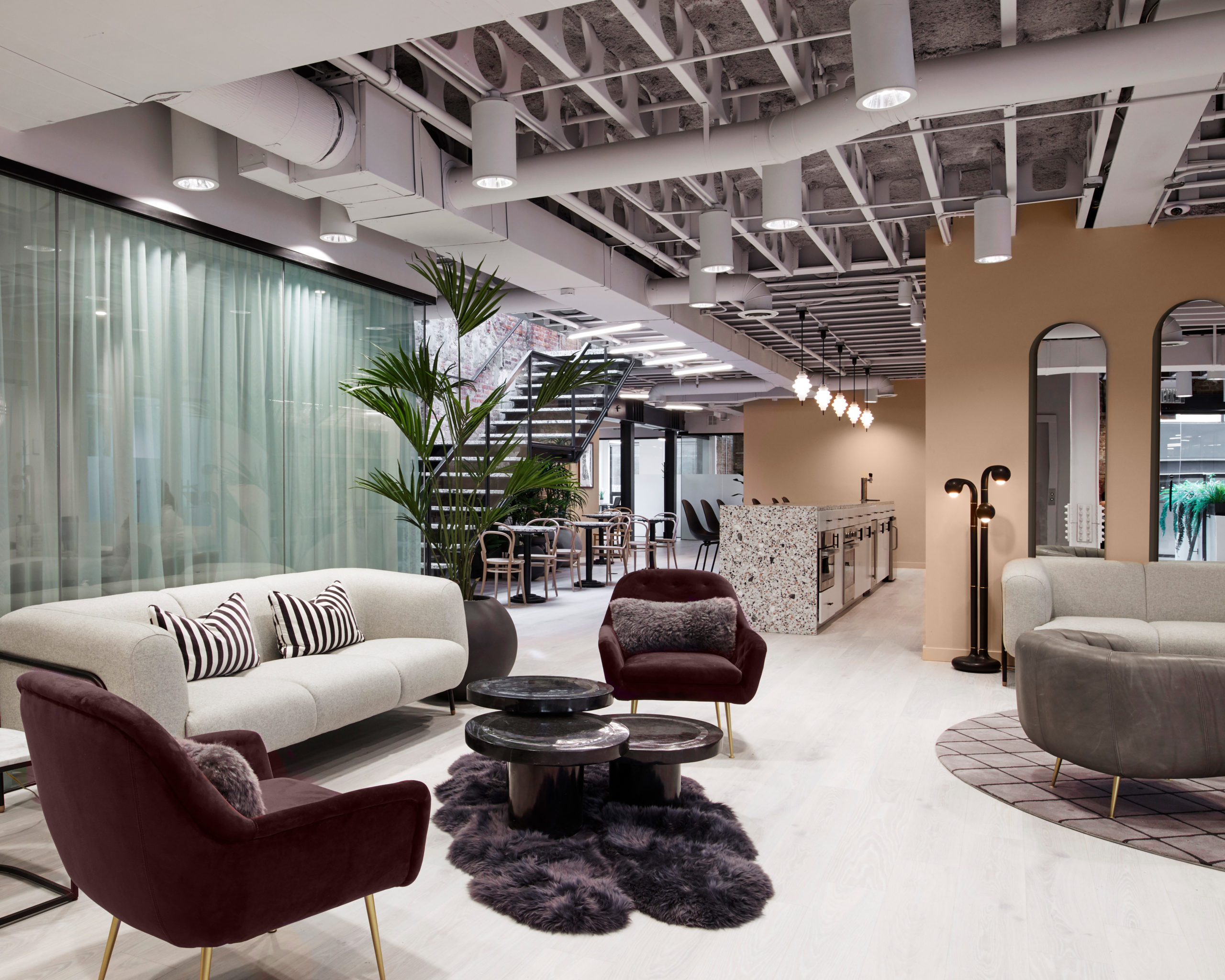
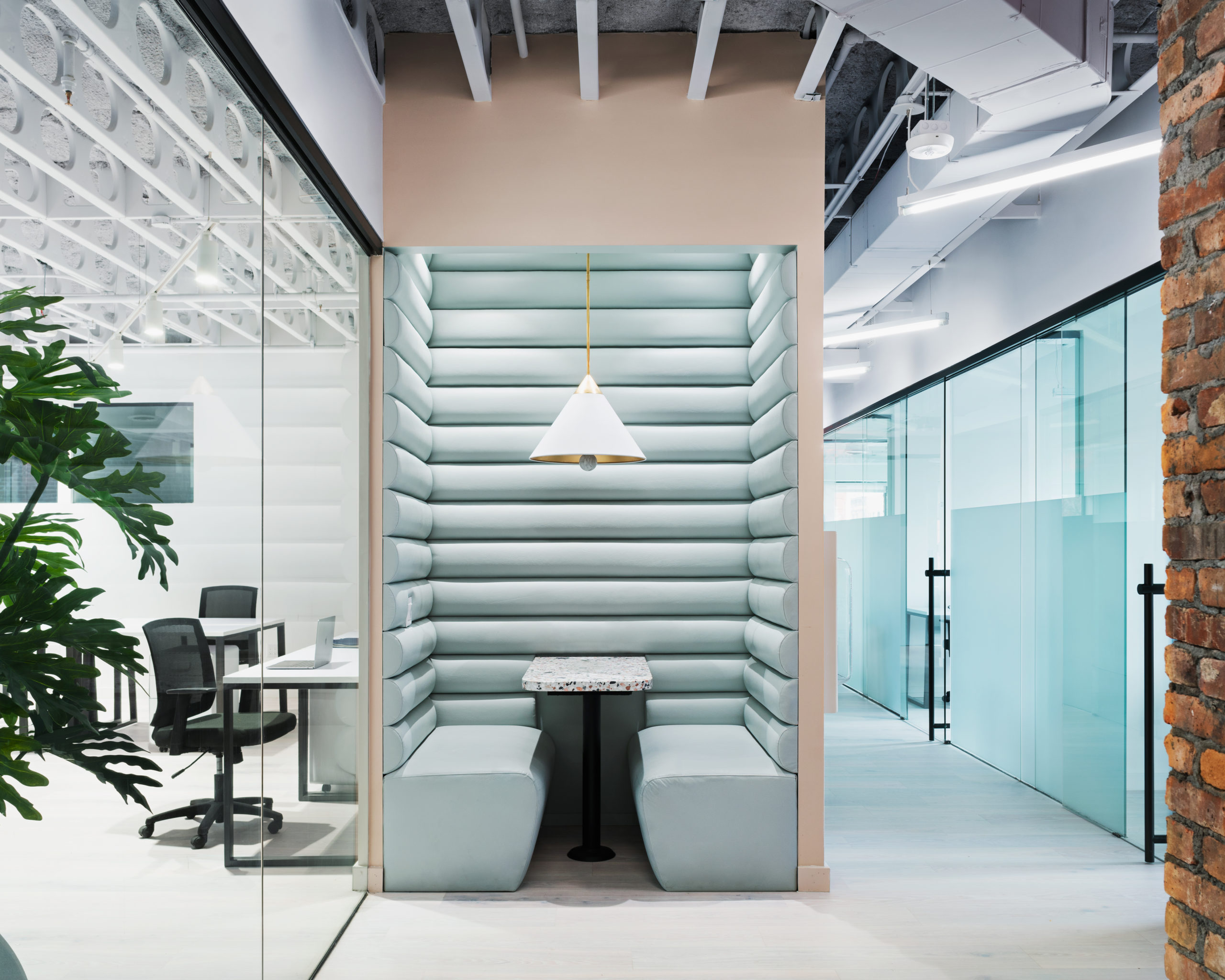
Bond Collective Bushwick by Christian Lahoude Studio and Bond Collective, Brooklyn, Kings County, NY
2020 Architizer A+Awards Popular Vote and Jury Winner in Architecture +Workspace
The Manhattan-based business Bond Collective, formerly known as ‘Cowrkrs’ is using design to push the boundaries of its own enterprise by rethinking the spatial aesthetics of co-working. Their Brooklyn expansion explores diverse textures and spaces in three different structures with the aim of providing a flexible-use workspace.
Rather than prioritizing open-concept space, which is a well-worn approach for similar criteria, the design creates a variety of atmospheres, united by united by a homey and a palette of a soft green and pink palette, so that users can migrate around the 35,000 square foot complex to select a work environment that suits their particular needs.
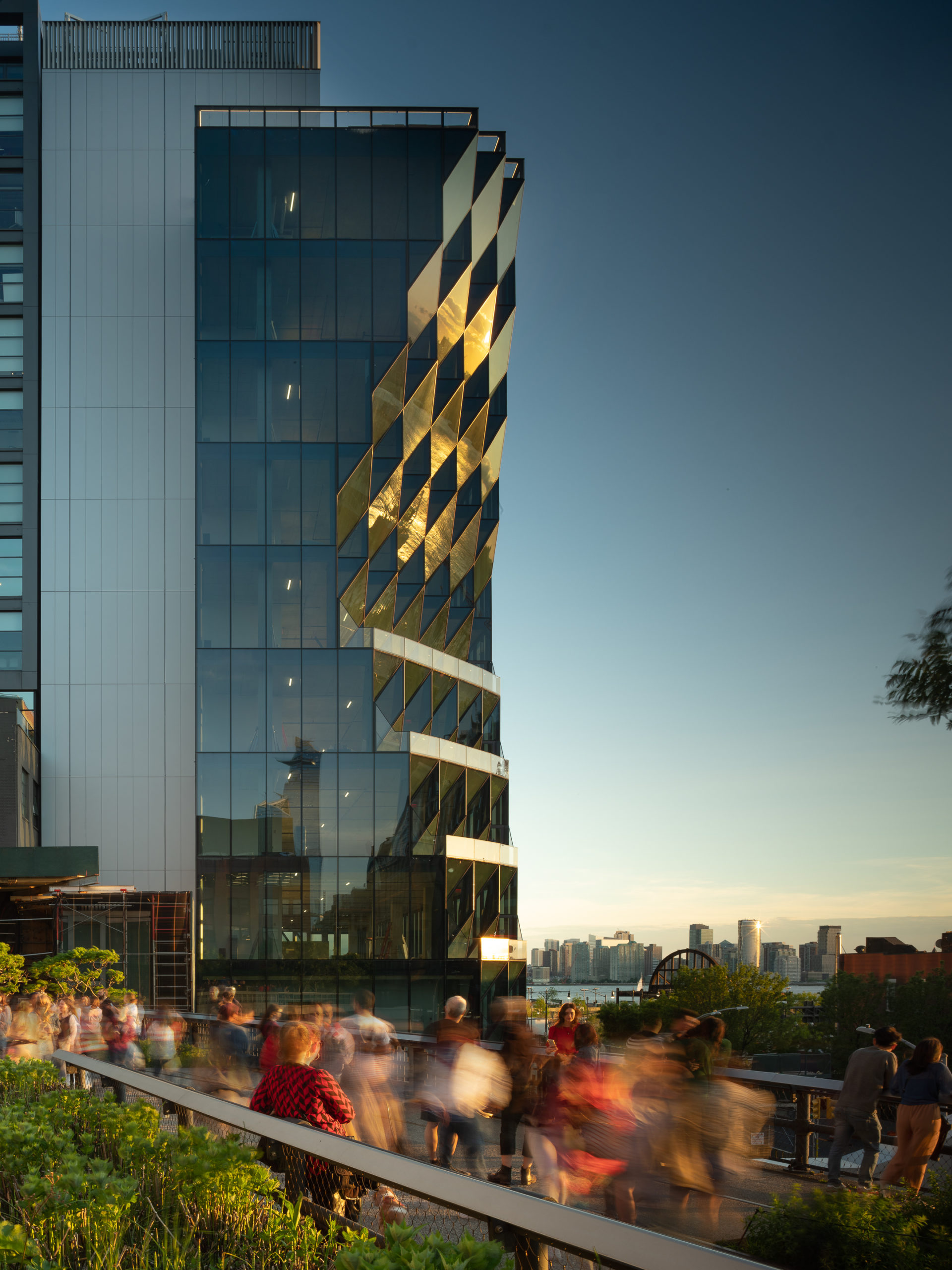
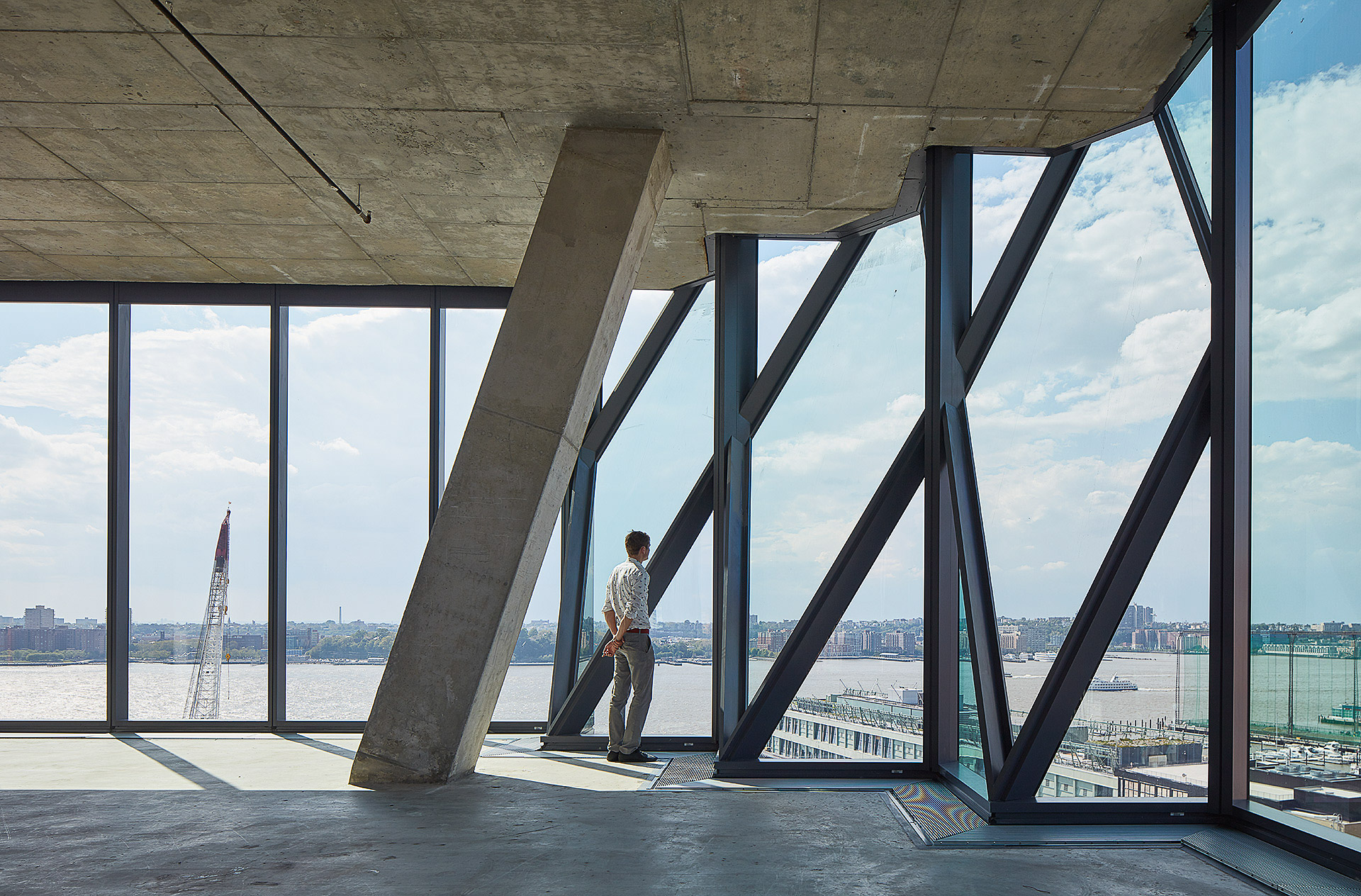
Solar Carve (40 Tenth Ave) by Studio Gang, New York, NY
2020 Architizer A+Awards Jury Winner in Office Building – Low Rise (5-15 Floors)
The sculptural and prismatic facade of this 10-story office tower generates dynamic corner workspaces that overlook Manhattan’s Highlight and the Hudson River. The unique geometry of the iconic curtain wall is composed of diamond shaped panels, tilted downwards and surrounded by four perpendicular triangular pieces whose orientation were determined by the incident angles of the sun’s rays.
This strategy is not only aimed to block sun glare and heat gain, but also seeks to challenge the conventions of a typical tall building, usually seen as an isolated element in the urban landscape, by immersing employees in their urban environment.
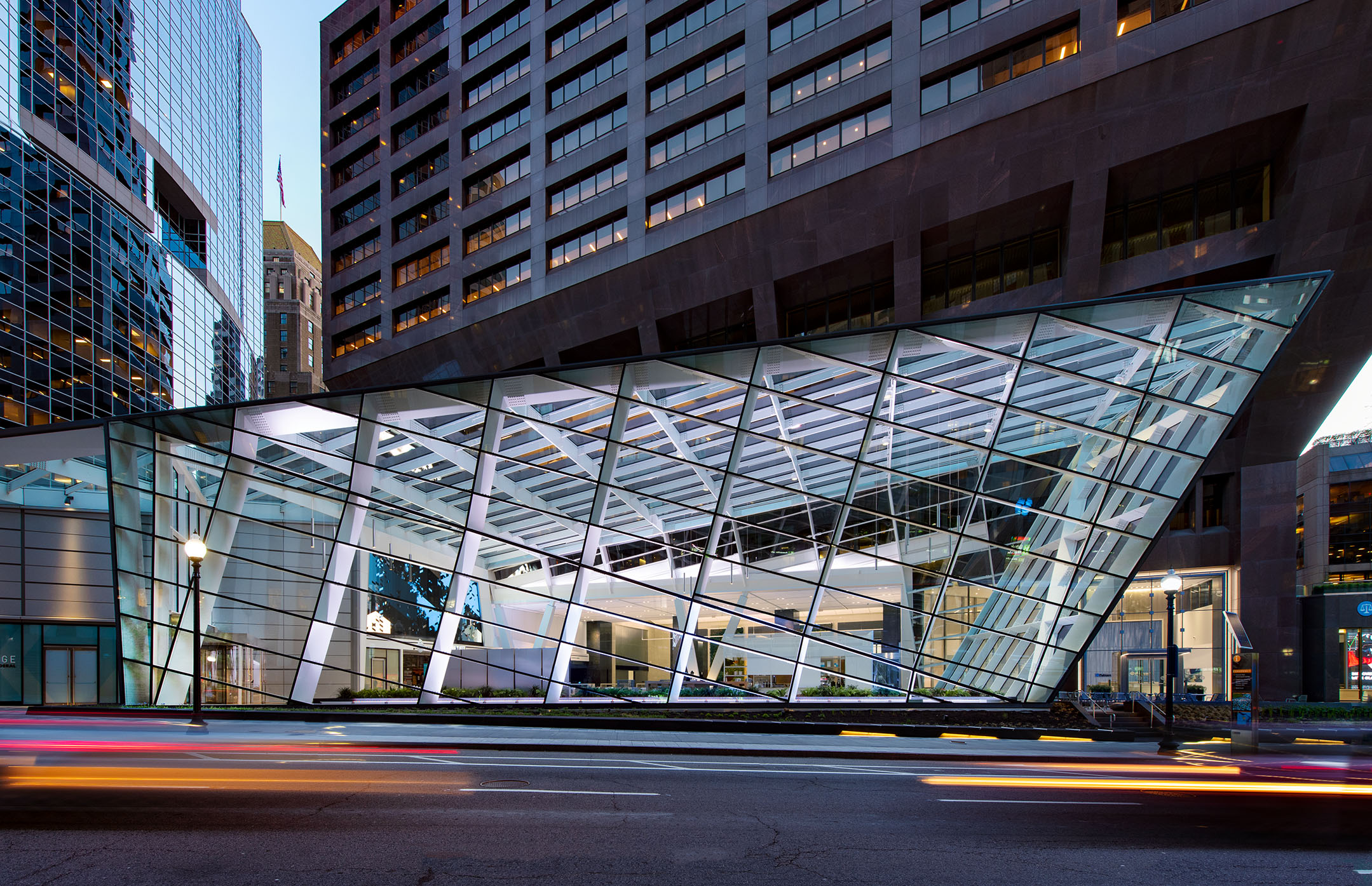
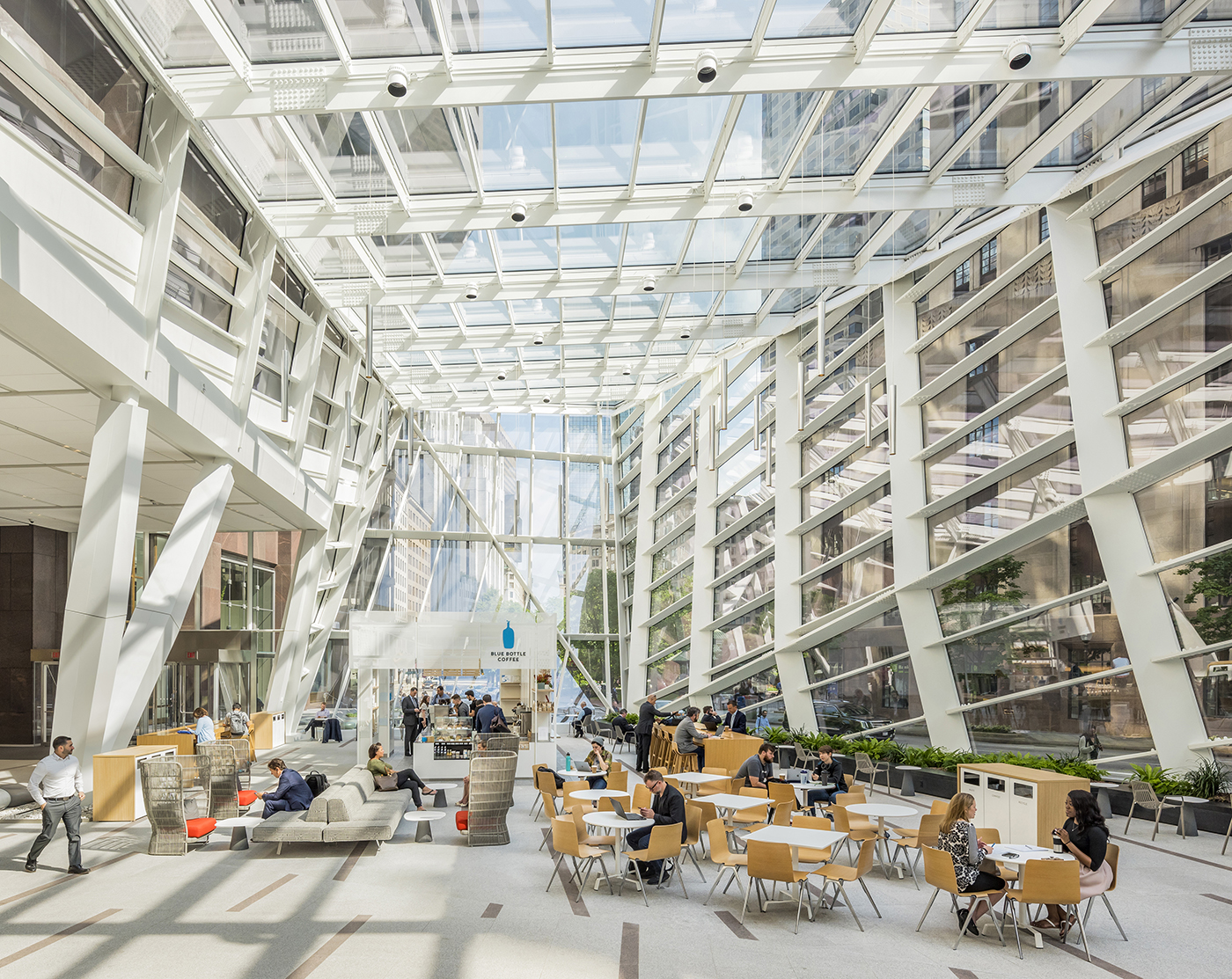
The Exchange at 100 Federal by Perkins and Will, Boston, MA
2020 Architizer A+Awards Popular Vote in Commercial-Coworking Space
Like a breath of fresh air in the dense Boston city center, this angular glass pavilion replaces a windswept plaza with a luminous workspace that preserves the informal and public qualities of outdoor space.
The transparent glass walls engage the public realm by visually opening the space to passersby, while advanced mechanical systems such as in-floor heating and targeted air delivery around the perimeter provide a comfortable interior suitable for informal meetings and work sessions. Together, this combination creates an expansive and buzzy atmosphere for professionals to collaborate and share in a breathtaking workspace.
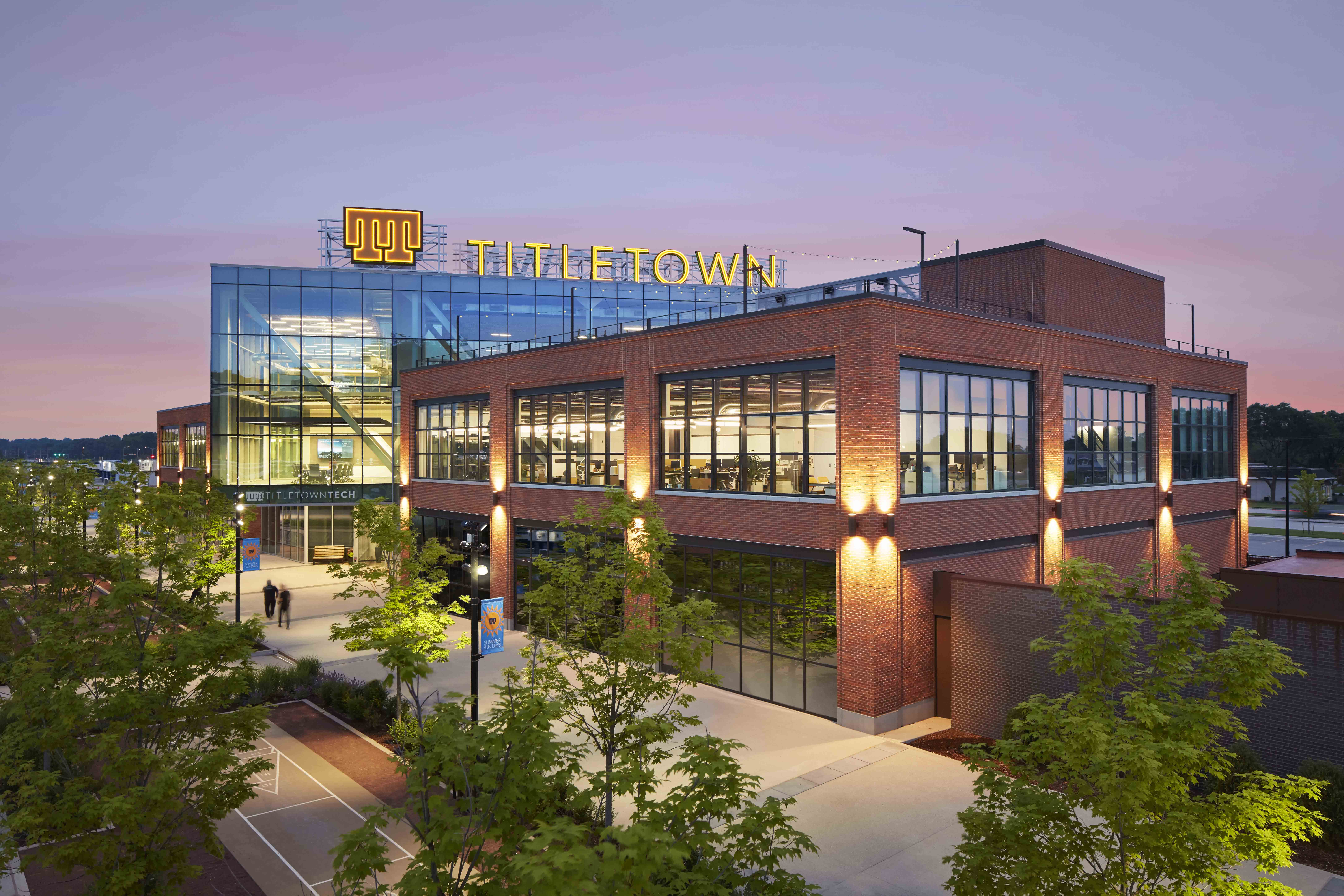
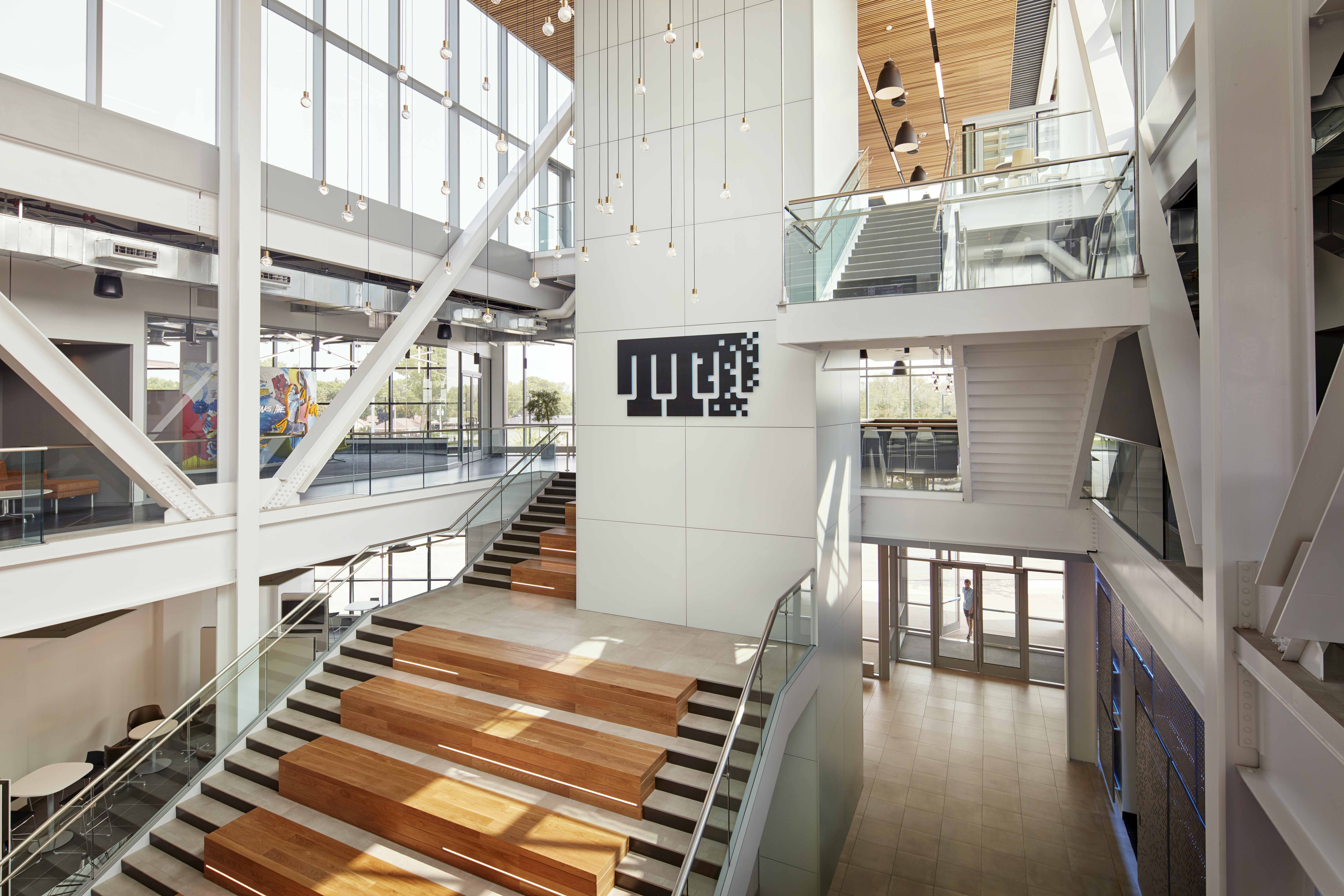
TitletownTech by SGA, Ashwaubenon, WI
2020 Architizer A+Awards Popular Vote in Architecture +BIM
This 45,000 square foot space was designed to generate forward-thinking conversations and to bring new opportunities to the Midwest while respecting the area’s heritage. The primary materials of brick, steel, and warm woods are reminiscent of Wisconsin’s heritage mill buildings; the design resists total nostalgia by blending in high-tech glass and a crisp interior design into the mix.
The inner space is configured around broad staircases, which riff on stadium bleachers to encourage people to interact as they transition between floors. The sum is a highly collaborative atmosphere that looks to the digital future without forgetting the industrial past.
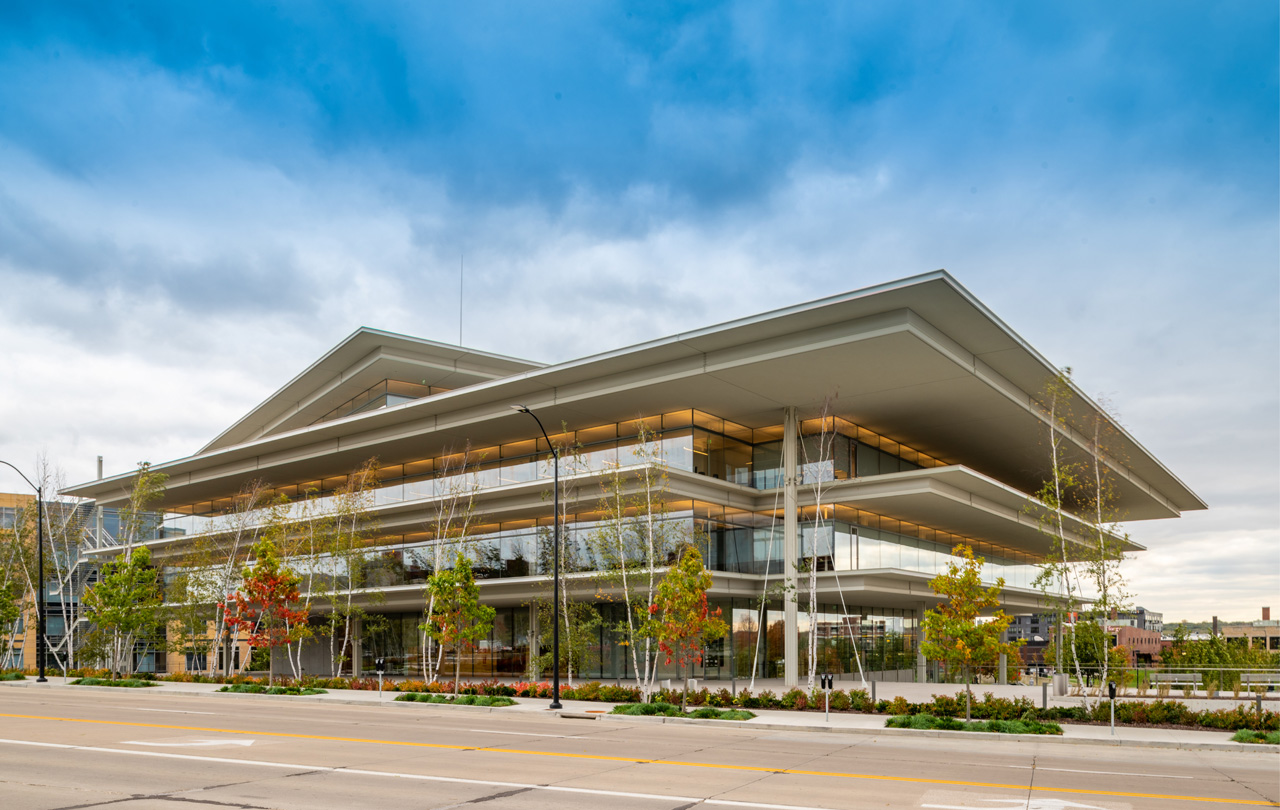
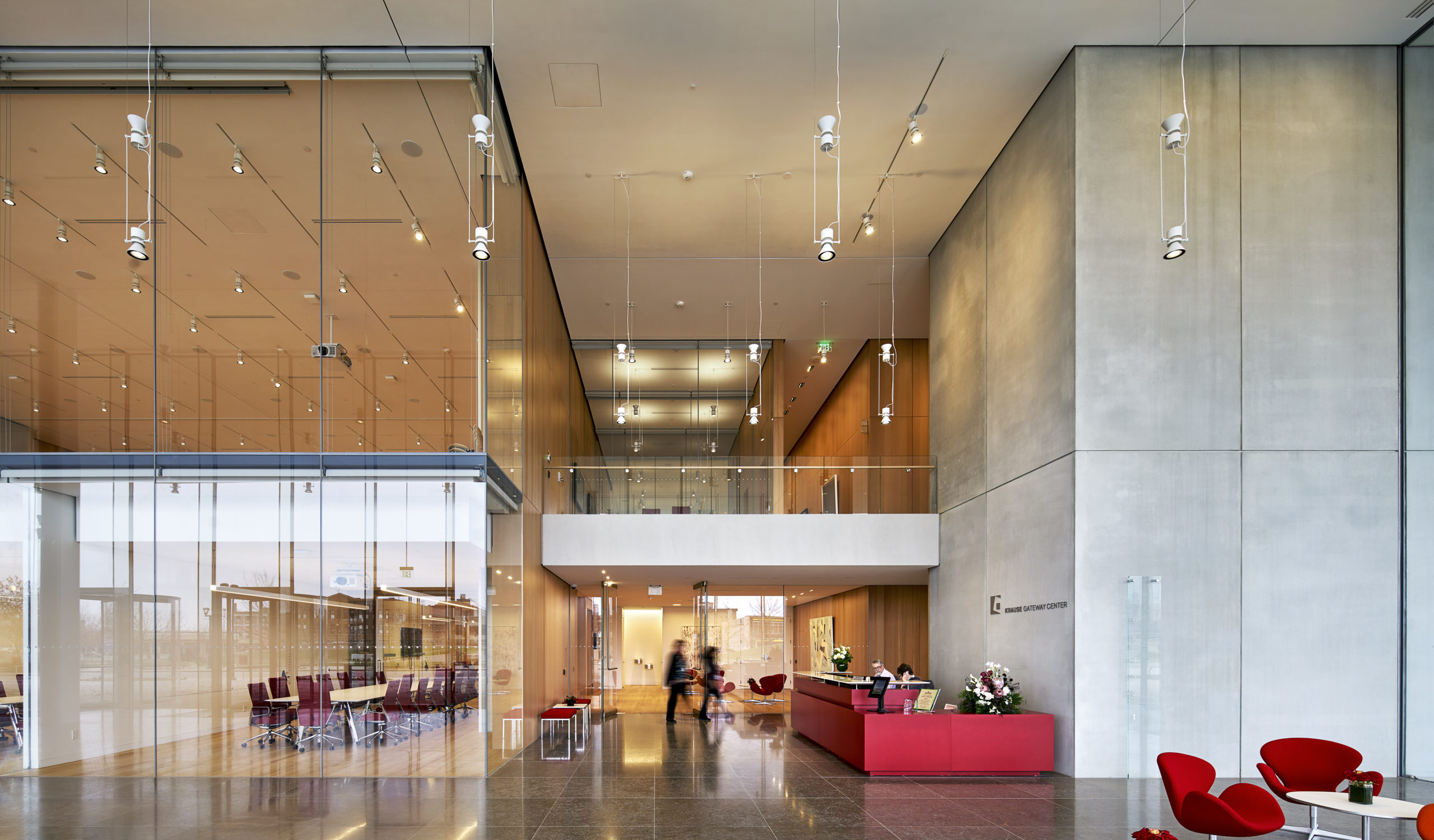
Krause Gateway Center by OPN Architects, Des Moines, IA
2020 Architizer A+Awards Popular Vote Winner in Office Building – Low Rise (5-15 Floors)
Hinging on a unique structural grid, six open-plan levels of this corporate headquarters are stacked in as a series of cantilevered planes. Sitting at the junction of two city grids, the 16 degree rotation of its upper floors respond to the urban plan to the north, whereas the lower levels are aligned with the grid of the lower city. Inside, a neutral palette creates a gallery-like setting, fitting for the display of an notable art collection.
The paintings on the walls are complemented by the expansive glazed walls which overlook a sculpture park in the surrounding neighborhood. The sleek straight lines of the building’s deep overhangs make an impactful visual statement while protecting office workers from the sun’s rays.
The 9th Annual A+Awards opens for entries on January 4th, 2021! If you have a new project you’d like to submit for worldwide recognition, sign up for key program updates.
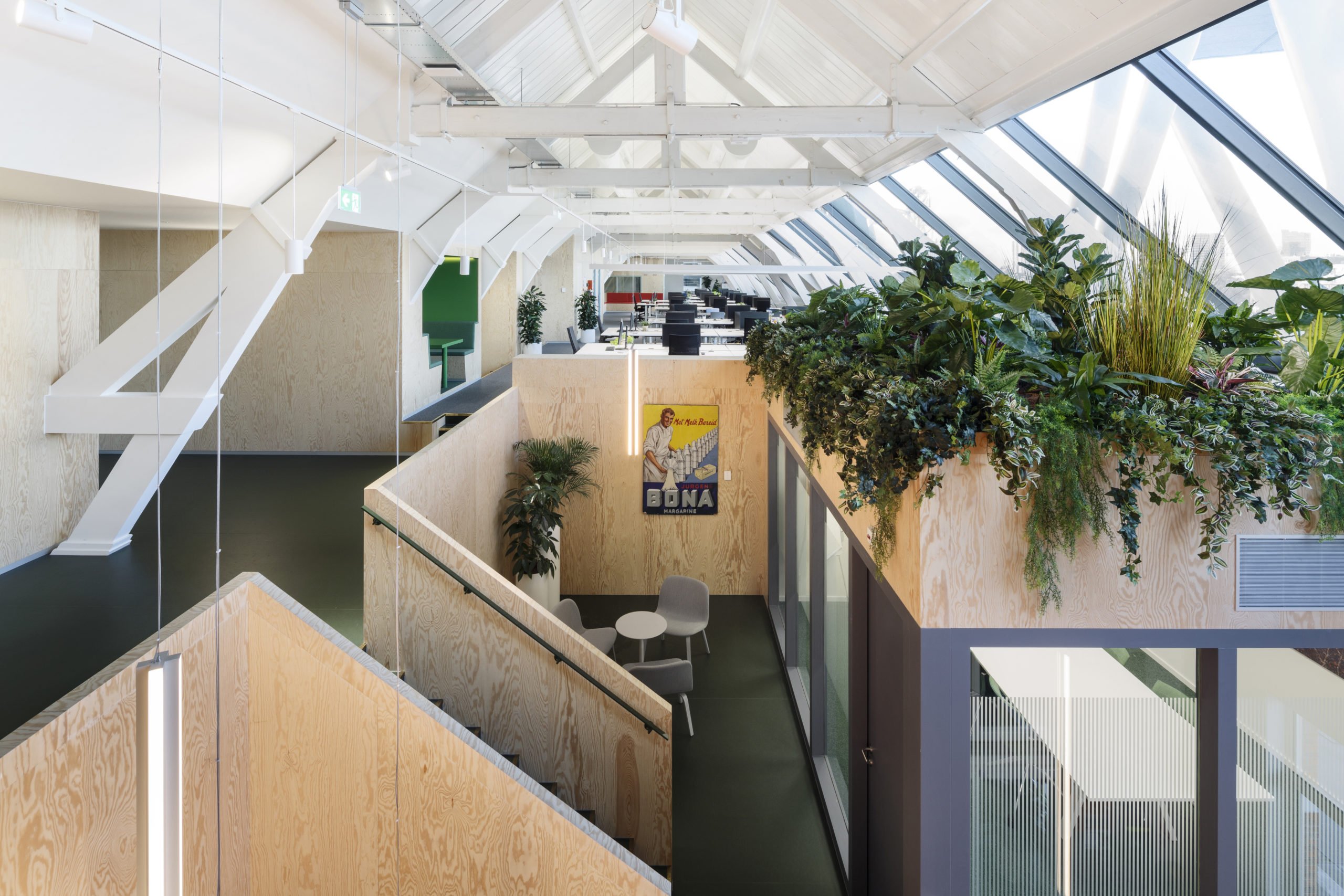





 Krause Gateway Center
Krause Gateway Center  Solar Carve Tower
Solar Carve Tower 