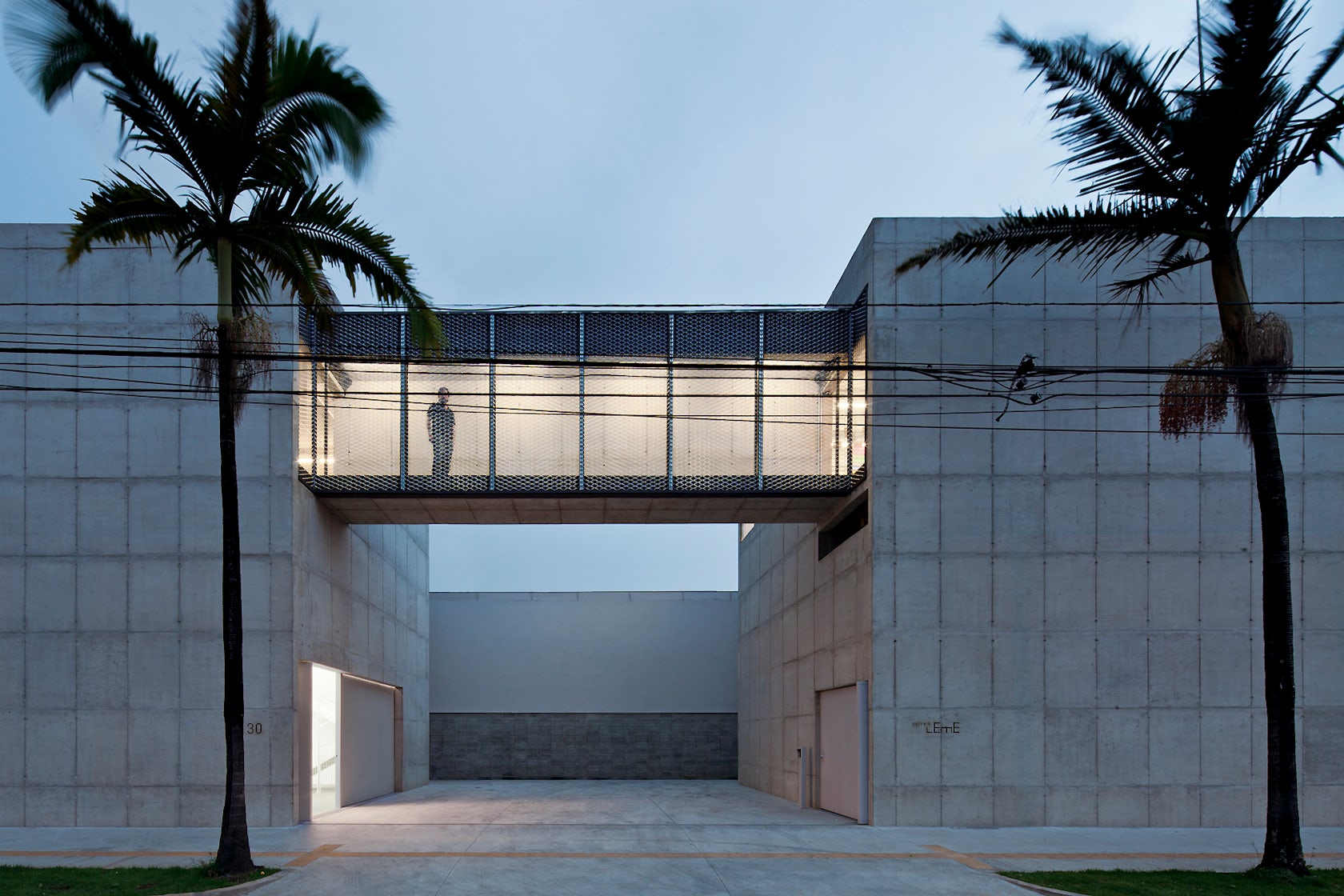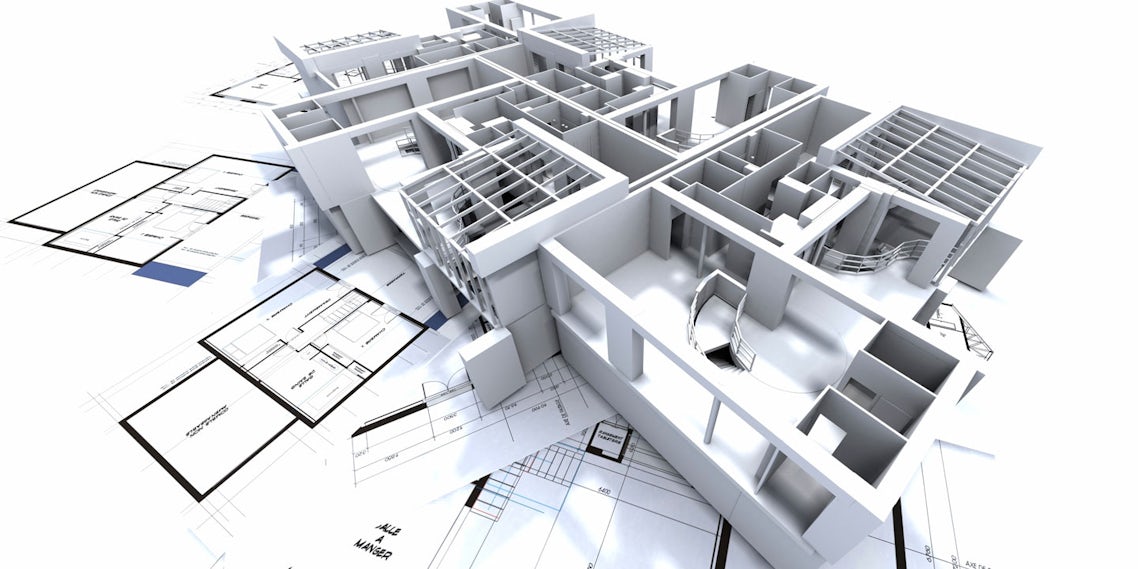Few countries embraced 20th-century modernism like Brazil. Not only did Brazilian artists make important contributions and become leaders of international art communities, but they helped to create and define a language of modernism unique to their own nation. This is true for a variety of mediums, from painting, sculpture, music and furniture design, to architecture — from Neoconcretism to the utopian plans for Brasília developed by Lúcio Costa and Oscar Niemeyer.
The legacy of these movements lives on in contemporary art and architecture of Brazil. Yet styles are constantly transforming, in response to changing social, economic and political conditions. The projects on this list draw from Brutalism and Futurism as well as the informal architecture of favelas. Most of these works are built in cities, and consequently respond to preexisting urban frameworks and courses of rapid development (of which they are a symptom). As galleries, spaces where art and architecture meet, these projects are particularly responsive to this complex and intertwined history. Although all of the projects pull from a shared cultural context, each presents different ways for framing this history and for visualizing the future.

© David Guerra Arquitetura e Interiores

© David Guerra Arquitetura e Interiores

© David Guerra Arquitetura e Interiores

© David Guerra Arquitetura e Interiores
Dotart Art Gallery by David Guerra Arquitetura e Interiores, Belo Horizonte, Brazil
Displaying sculptural pieces along with wall-hanging works, the Dotart Art Gallery is designed to be dynamic and versatile. Although the gallery spaces appear restrained, even bare, compared to the attention-grabbing artwork inside them, the project features many understated elements that subtly distinguish each room and subconsciously influence the perception of the work on display. While all of the rooms bear plain white walls, varying floor materials — from glossy white tiles to marbled stone to a gradient of exposed wood — create unique experiences in each space.

© Vivian Koblinsky

© Vivian Koblinsky

© Vivian Koblinsky
Espaço Cultural Porto Seguro by São Paulo Arquitetura, São Paulo, Brazil
The Espaço Cultural Porto Seguro is not just an art gallery, but an entire cultural center offering spaces for learning about art and making it as well as exhibiting it. The structure is composed of exposed concrete, forming a massive sculptural form, adorned by a wooden lattice façade. The project also breaks from the design of the conventional white-cube gallery, with concrete and wood surfaces extending to the interiors, forming irregular and unique spaces for display.

© Leonardo Finotti

© Leonardo Finotti

© Leonardo Finotti
New Leme Gallery by Metro Arquitetos Associados, São Paulo, Brazil
Another arts space located in São Paulo, the New Leme Gallery also makes prominent use of its exposed concrete structure, both inside and out. The seams and tie holes between the numerous panels of precast concrete serve as natural decorations, creating geometric patterns throughout the entire building. The gallery is split between two forms, connected by a glass-walled bridge turning the gaze of visitors to the city outside.

© Sub Estudio

© Sub Estudio

© Sub Estudio
The Baró / Emma Thomas Gallery by Sub Estudio, São Paulo, Brazil
The Baró / Emma Thomas Gallery is not a bespoke viewing space, but instead fashioned out of a former parking lot. While transforming the structure, the architects left much of its original design intact, and prominently displayed original industrial materials alongside the art. The large, hangar-like space allows for the presentation of a variety of art, and a flexibility in the arrangement and curation of this work. Yet the entrance to the building, through a low-ceilinged tunnel, makes for a dramatic juxtaposition when first emerging into the gallery.

© Douglas Garcia

© Douglas Garcia

© Douglas Garcia
Galeria Nacional by Zemel+ ARQUITETOS, São Paulo, Brazil
Although a new structure, the Galeria Nacional also conforms to the rigid arrangement of its urban framework. The gallery is nestled into a small plot of land, framed by large walls and a roof that extends to the edges of the property. Yet the actual gallery spaces stop short of this allotment, encased by a glass façade that draws the gaze of passersby and makes the gallery appear like an open living room.

© BCMF Arquitetos

© BCMF Arquitetos

© BCMF Arquitetos

© BCMF Arquitetos
Bar-Pool-Gallery by BCMF Arquitetos, Nova Lima, Brazil
Although the gallery designed by BCMF Arquitetos is located in a more open, rural landscape, the structure is part of a larger complex of buildings, designed to sit discreetly within its larger context. Featuring a mountain-top deck and pool, the gallery is embedded beneath a Brutalist-inspired bar. The concrete structure is left visible on both interior and exterior surfaces, giving the gallery the impression of an underground mountain tunnel.

© Rua Arquitetos

© Rua Arquitetos

© Rua Arquitetos
Galeria Babilônia 1500 by Rua Arquitetos, Rio de Janeiro, Brazil
Located on the edge of urban development in Rio de Janeiro, Galeria Babilônie 1500 is fashioned out of a preexisting, though dilapidated, structure. The project is careful to respect the design of the original building, while adapting it to a new program and opening it up to the surrounding neighborhood. The gallery includes an exterior stairwell, an accessible rooftop and a large window projecting from the top floor, all offering views of the cityscape beyond, and the artwork within.




