Though big name e-booksellers like Barnes & Noble and Amazon have taken a major stake in the bookselling industry, there remain a few brick-and-mortar shops still open for business, both to patrons and to the visions of architects. This collection includes eight built bookstores that have impressive design to boot. The architects of these shops have found innovative ways to expand on the book-shopping experience, and have presented designs that enable enjoyable and leisurely shopping, something irreplaceable on the web.
From a cozy corner shop to a cavernous underground store, these bookshops are capable of housing more than just books. Many of these businesses incorporate cafés, gardens and stage spaces; they have furniture holding books but also furniture that is equally suited to customers lounging and enjoying social time inside the bookstore, not just as a buyer. Spread across four continents, these establishments are out to prove that the printed book is alive and well in the digital era.

© Ania Jaworska

© Ania Jaworska

© Ania Jaworska
Graham Bookshop by Ania Jaworska, Chicago, United States
Graham Bookshop in Chicago was commissioned by the Graham Foundation for Advanced Studies in the Fine Arts as a shop to sell art and architecture publications. The small interior has four tables to divide the space and display the printed matter. The design by Ania Jaworska relies heavily on these tables to effect the architectural experience, and capture the design aesthetic. The mesh tables have horizontal and vertical elements, often in familiar archetypal forms, to maximize display surface and direct patrons’ attention.
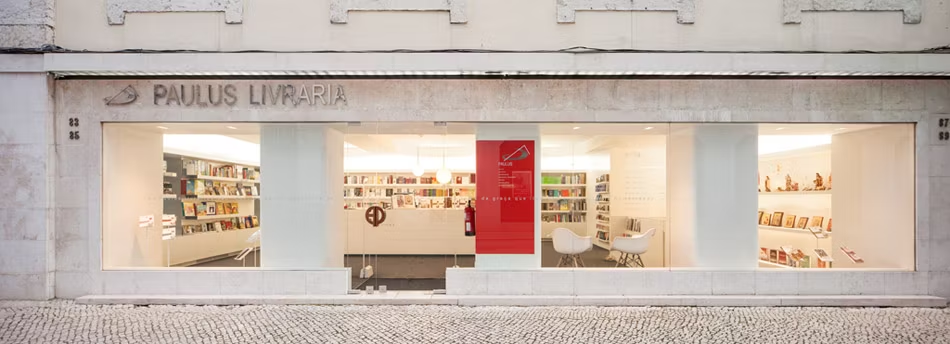
© Site Specific Arquitectura
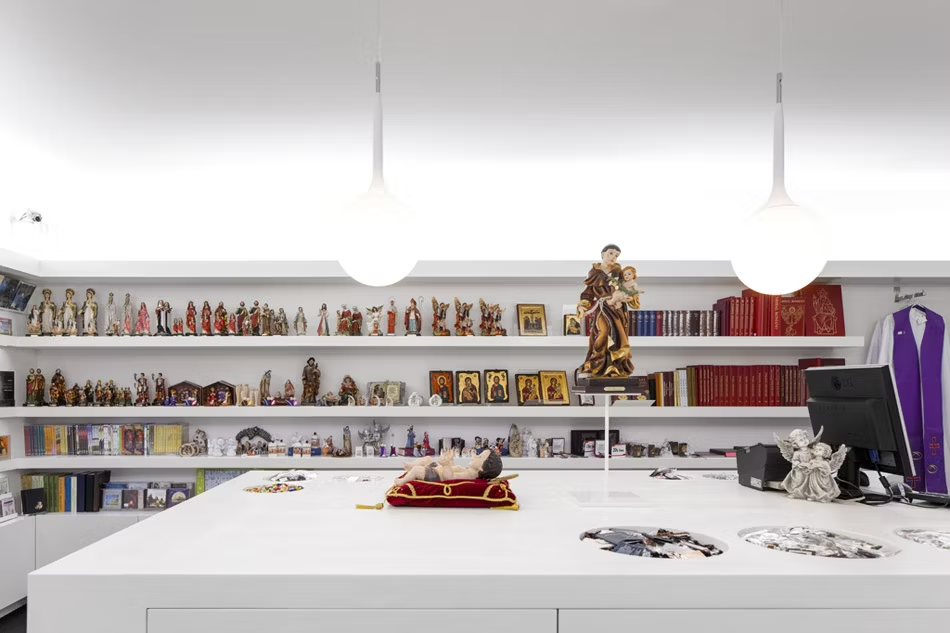
© Site Specific Arquitectura
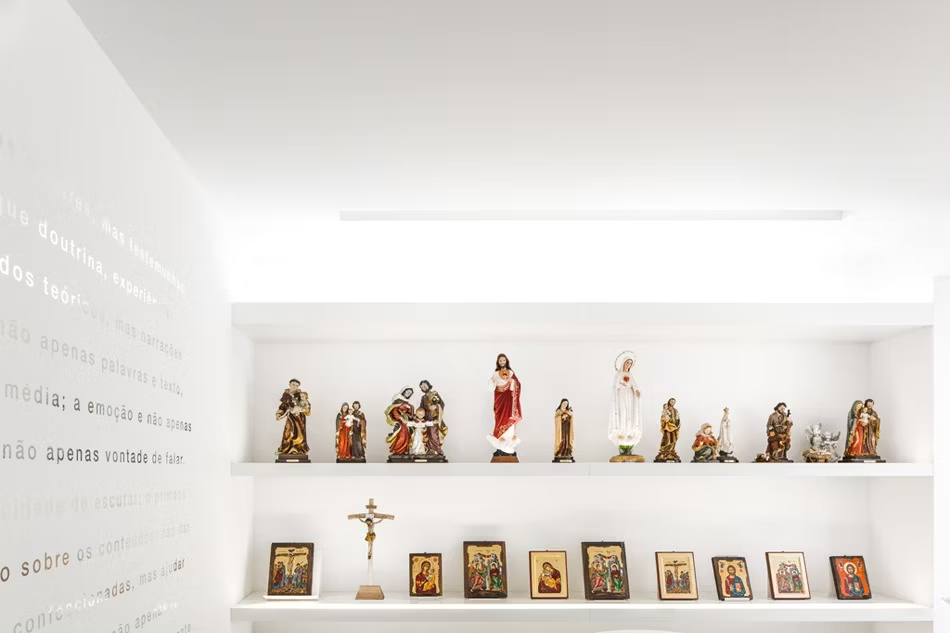
© Site Specific Arquitectura
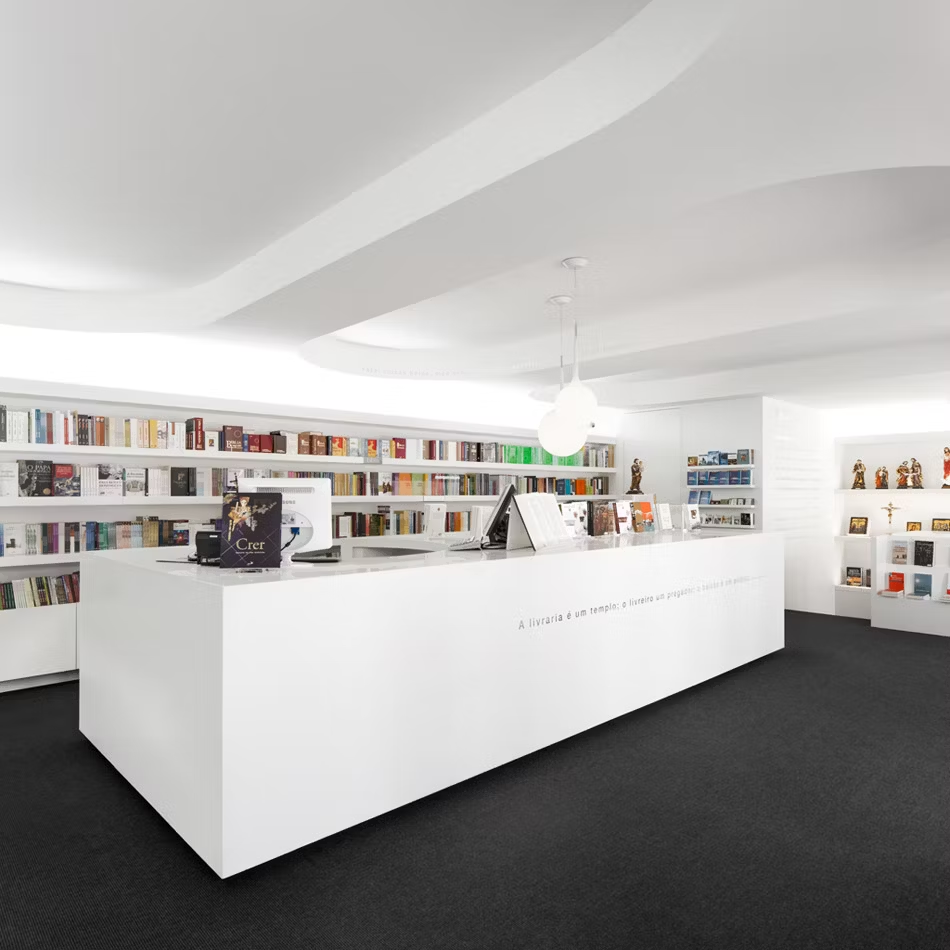
© Site Specific Arquitectura
RELIGIOUS BOOKSHOP – PAULUS by Site Specific Arquitectura, Lisbon, Portugal
For this religious bookshop in Portugal, Site Specific Arquitectura designed a luminous and airy space, uplifting like the religious texts it holds. The bookshop is flexible to allow for conferences, book launches and movies, and has an open feel to further its relationship with the local community.
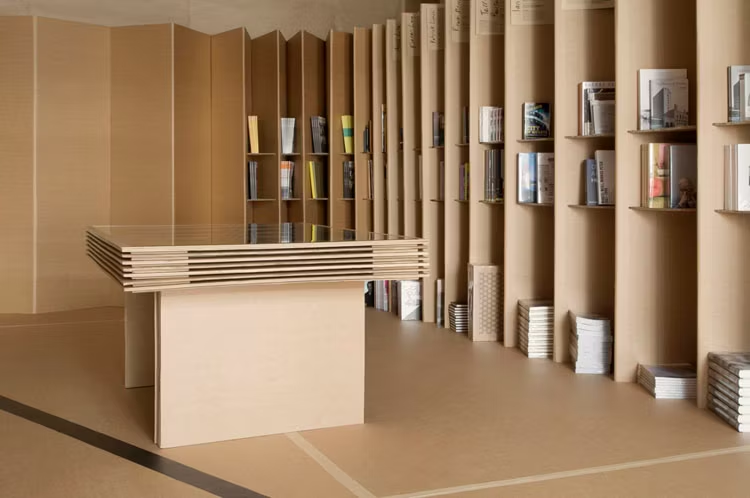
© CAMPAIGN
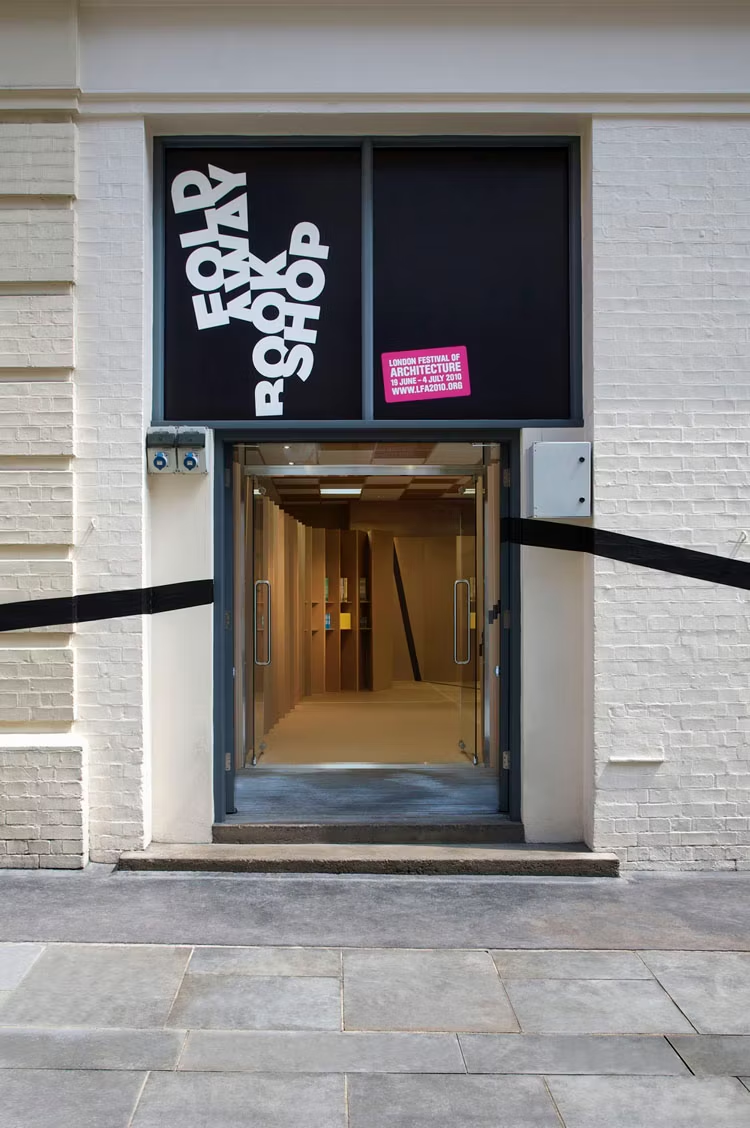
© CAMPAIGN
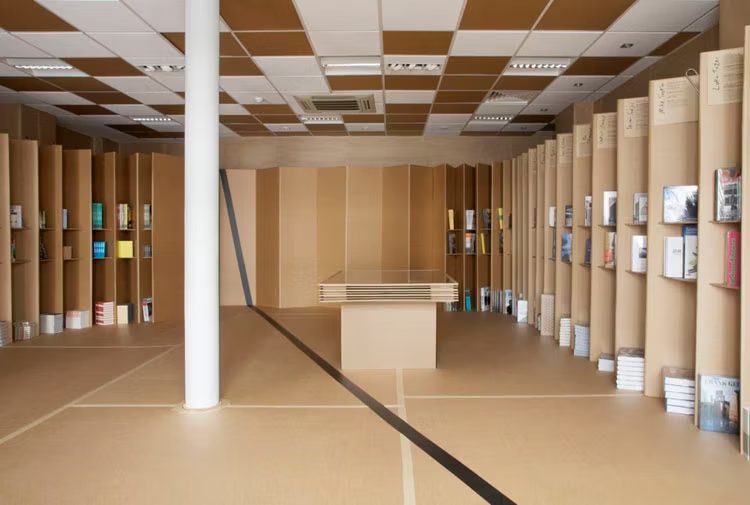
© CAMPAIGN
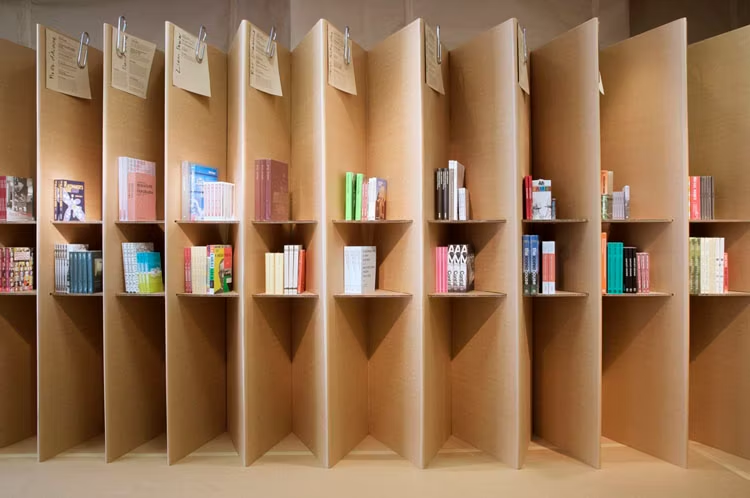
© CAMPAIGN
Foldaway Bookshop by CAMPAIGN, London, United Kingdom
The Foldaway Bookshop in London is itself a paper structure. The store was built for the London Festival of Architecture in 2010, and was thus required for temporary use and easy storage. CAMPAIGN’s paper design is entirely cardboard to be flexible and economical as the program demands. Like the pages of a book, the walls are thin folded elements, with a horizontal cardboard “spine” supporting the architecture behind. In the end, the whole project was built in three days and then recycled entirely.
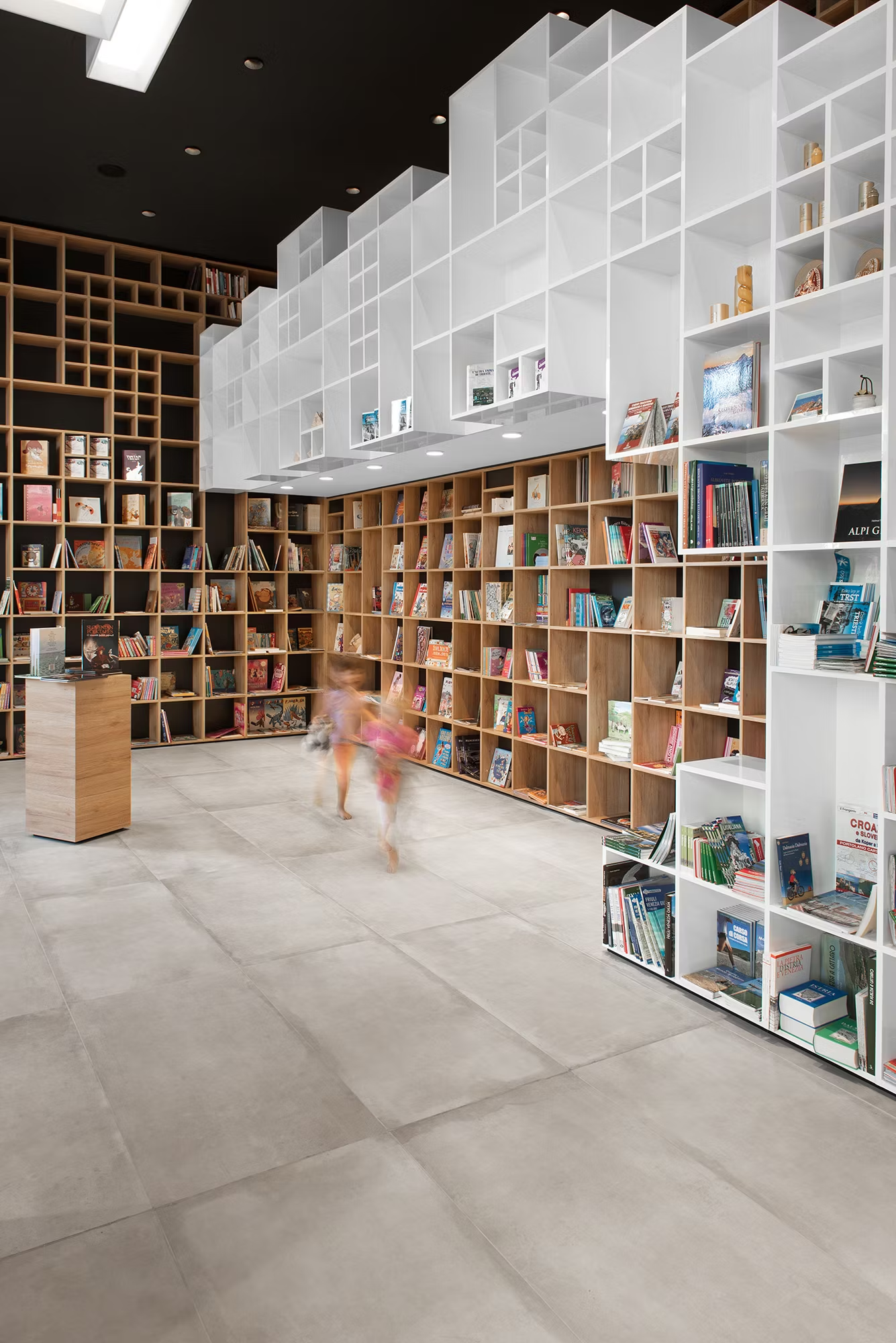
© Ziga Lovsin
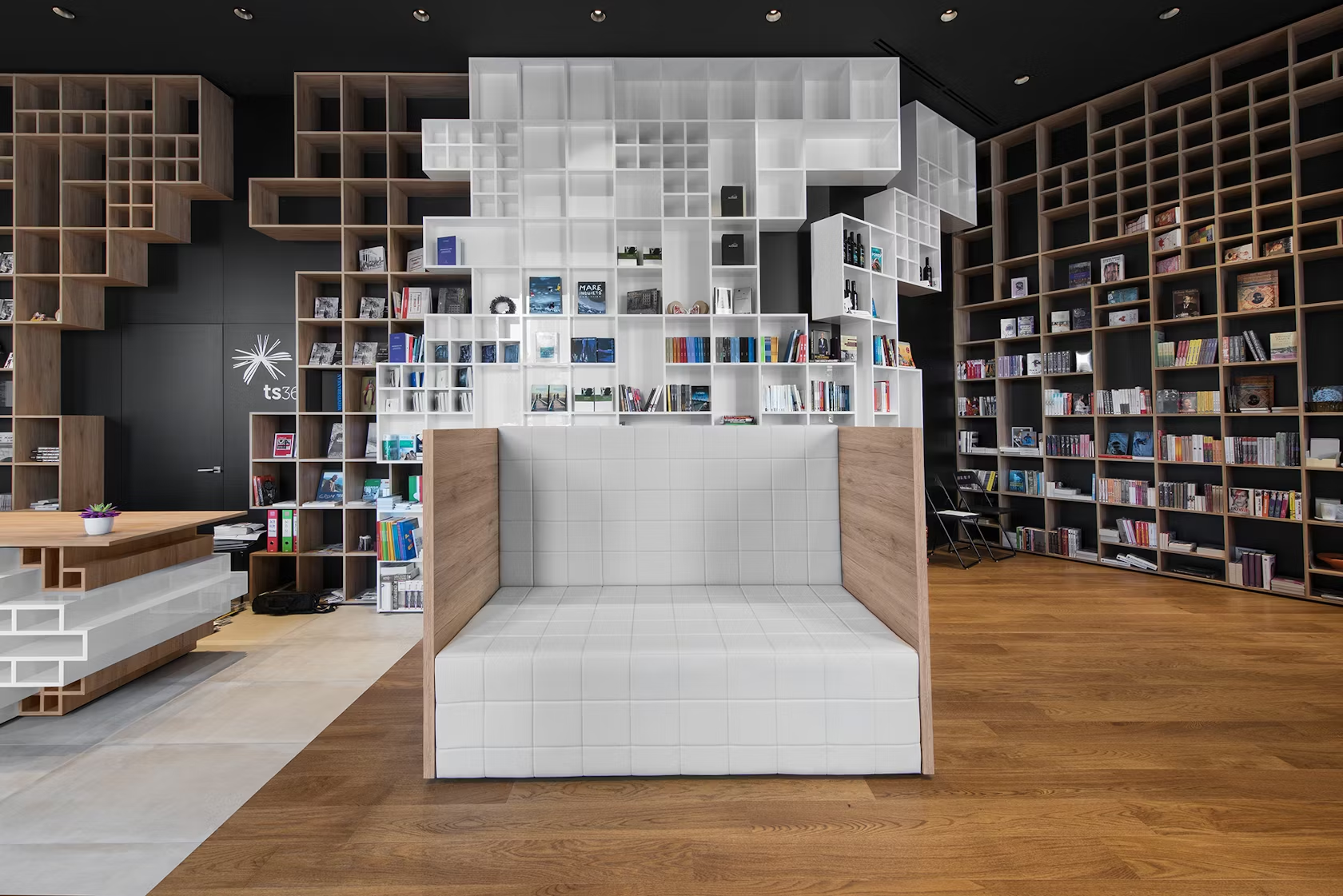
© Ziga Lovsin
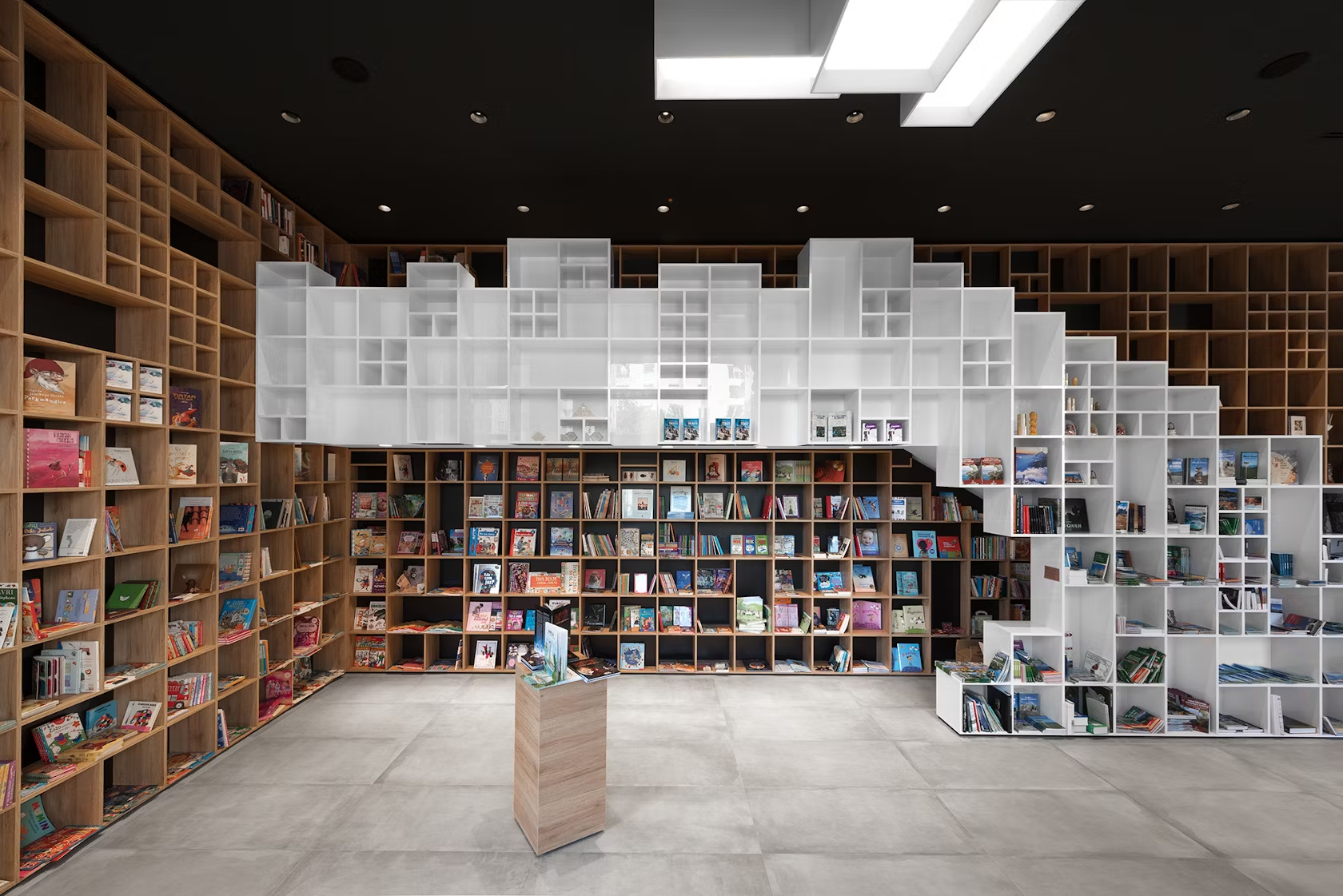
© Ziga Lovsin
Slovenian Book Center Trieste by SoNo arhitekti, Trieste, Italy
This project by SoNo arhitekti in Trieste, Italy was the winner of a competition for a Slovenian book center. The shop is located in a historic building but the interior is distinctly modern. The bookshelves are the primary element, aesthetically and functionally. They loudly announce the program and provide visual intrigue. Covering almost every vertical surface inside, the shelves form pixelated clusters in white and in natural wood tones that characterize the space.

© Clouds Architecture Office

© Clouds Architecture Office

© Clouds Architecture Office
St. Mark’s Bookshop by Clouds Architecture Office, New York, United States
For this iconic Manhattan bookshop Clouds Architecture Office designed an environment full of stimuli. The focal point of the project is the long and undulating bookcase enveloping the interior. The piece is functional and attractive, but also engenders the casual atmosphere desired by the client. The lack of hard edges or divisions informs a communal vibe and works well to accommodate community events.
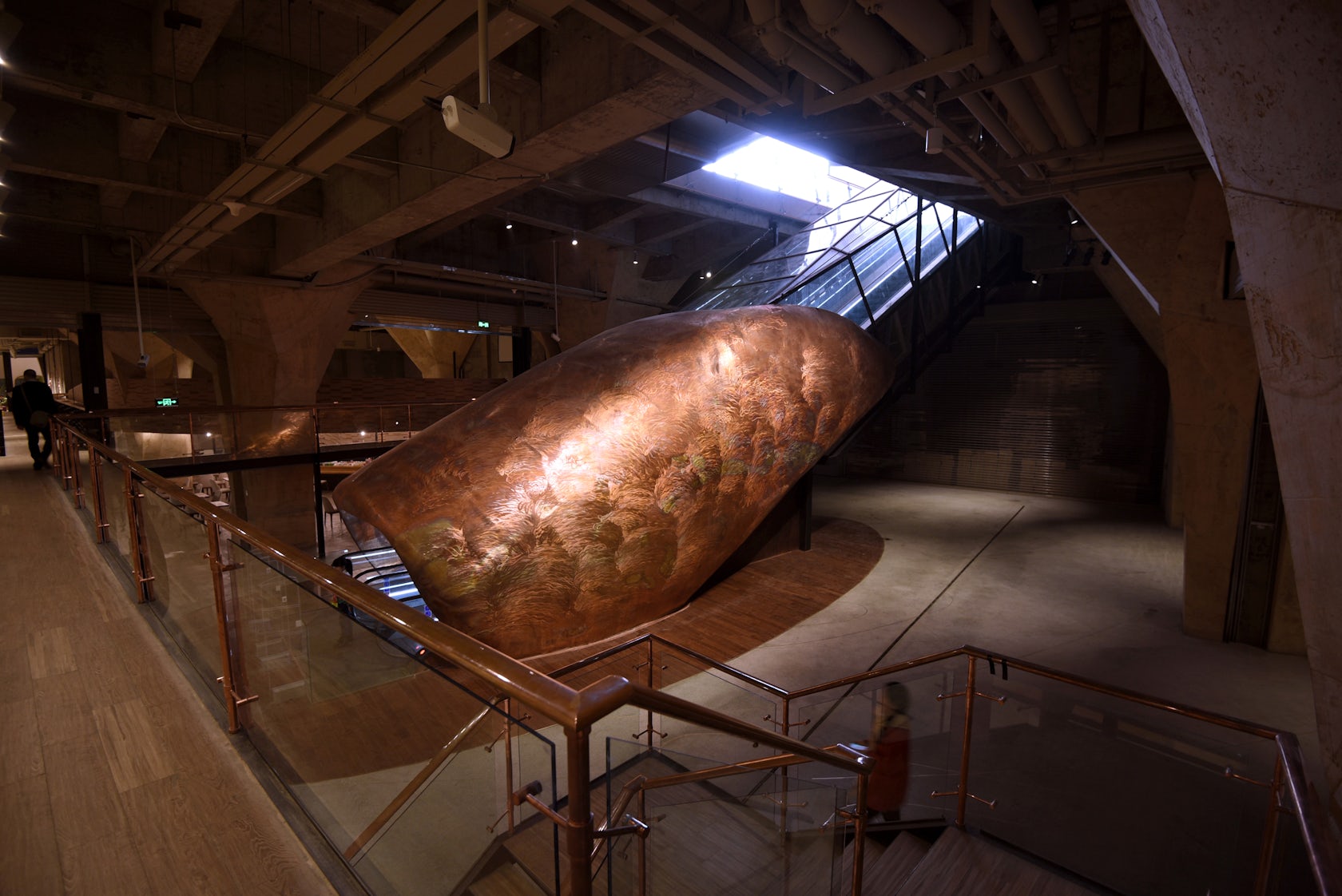
© Chu Chih-Kang Space Design

© Chu Chih-Kang Space Design

© Chu Chih-Kang Space Design

© Chu Chih-Kang Space Design
Fangsuo Bookstore by Chu Chih-Kang Space Design, Chengdu, China
This massive store in Chengdu, China is nearly 40,000 square feet in area and is entirely underground. Above it are the historic streets of the Tang dynasty and Daci Temple where Xuanzhang, a famous Chinese Buddhist monk practiced. The architecture of the bookshop was inspired by the Buddhist “sutra depository,” a hidden place of ancient knowledge. Thus, the underground interior embraces its cavernous qualities and relies on natural materials and large spans to wow visitors upon entering “the underground,” and inspire sublimity within.

© Studio MK27
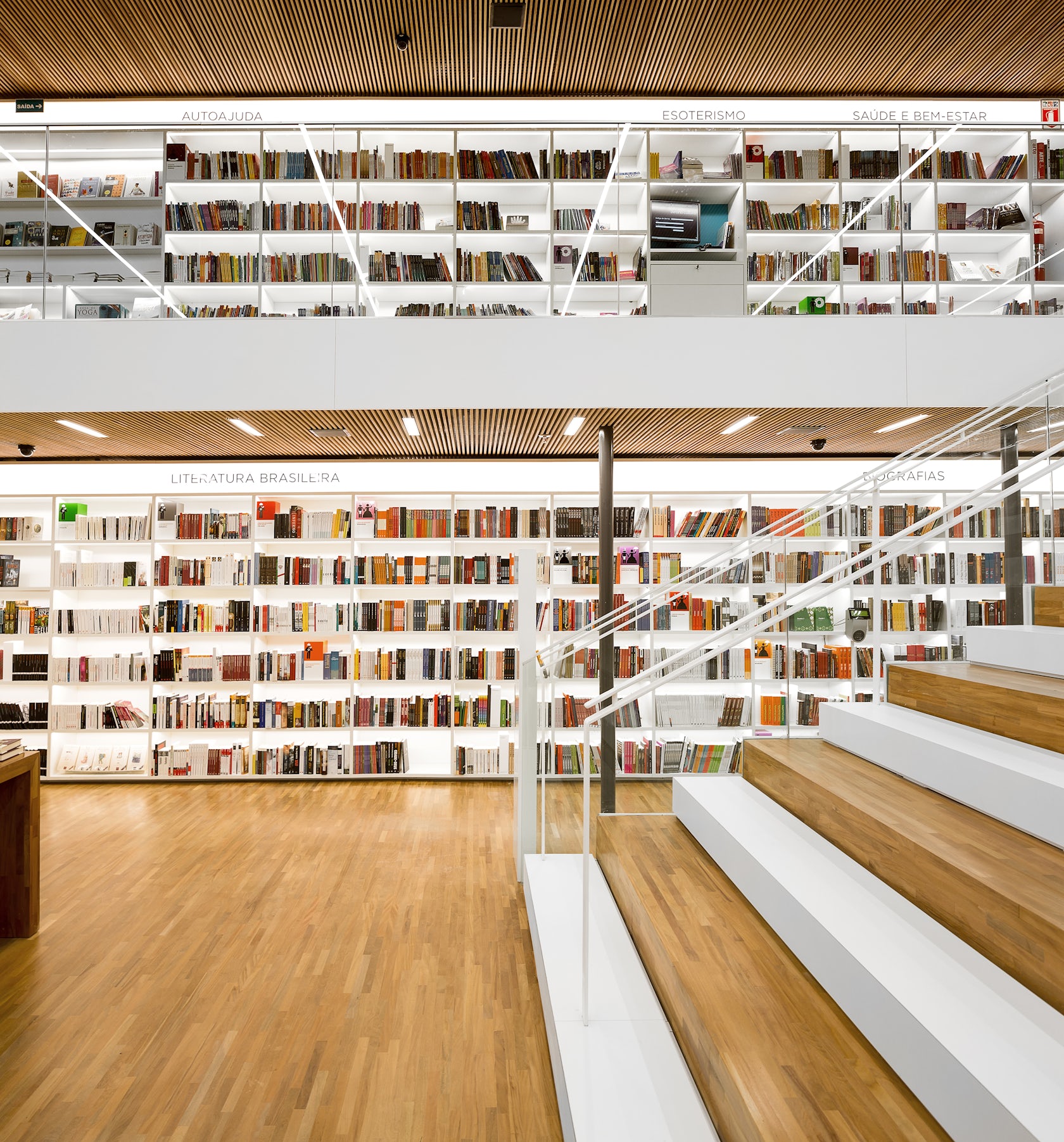
© Studio MK27

© FG+SG | Fotografia de Arquitectura

© Dianna Snape Photography
Cultura Bookstore by StudioMK27 – Marcio Kogan, São Paulo, Brazil
The Cultura Bookstore in Sao Paulo, Brazil is organized like a large event hall, encouraging community gathering, lounging and people-watching. The design by StudioMK27 is an expansive room with lounge chairs, tables and wide bleachers. The varying sitting spaces offer patrons many opportunities for interaction and areas for meeting or reading. The open plan is enveloped by bookcase walls and recreates the environment of a city plaza — a community space that does not feel so commercial.
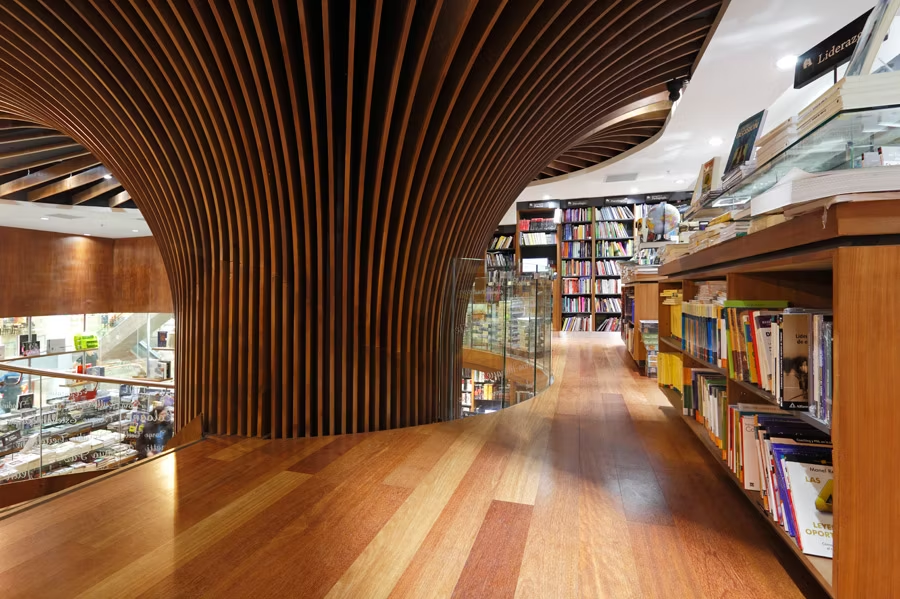
© Grupo Arquitectos
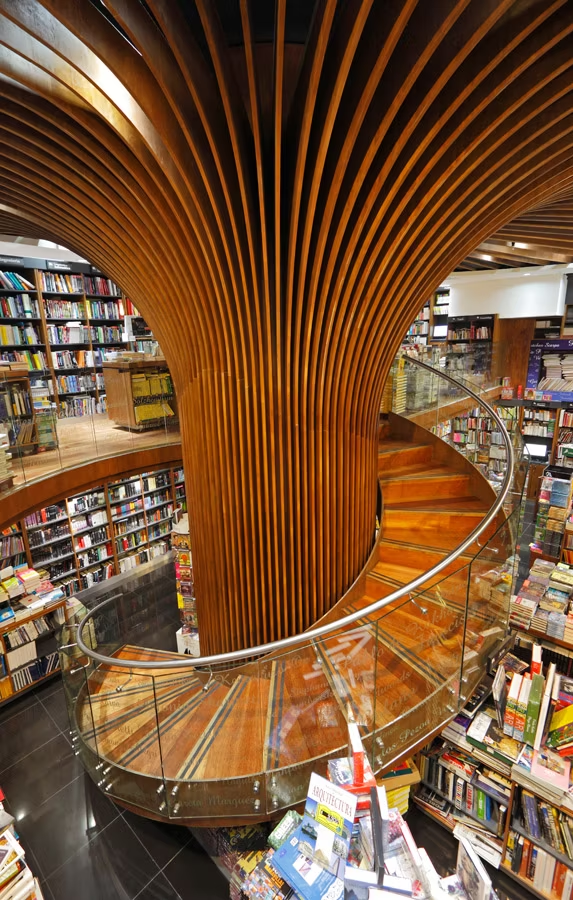
© Grupo Arquitectos
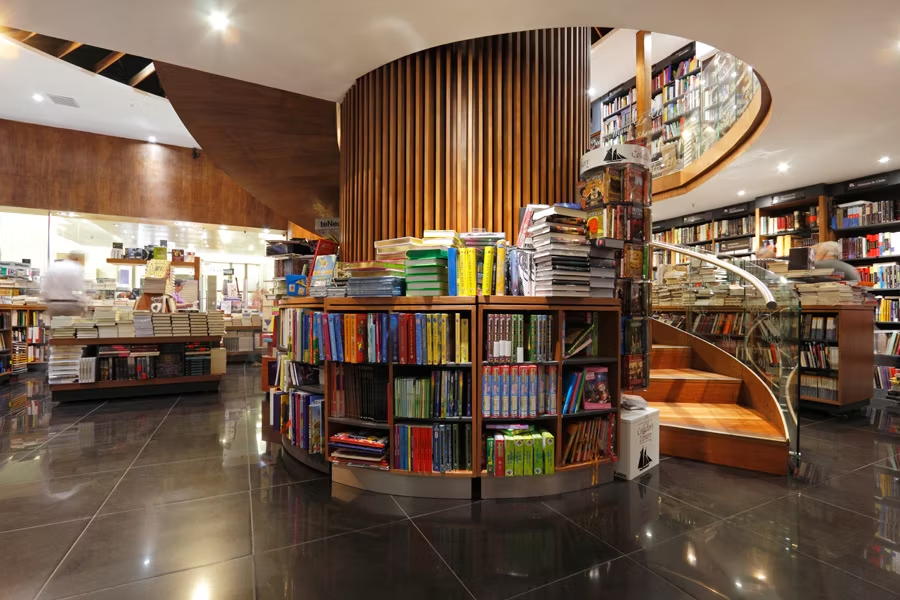
© Grupo Arquitectos
One Tree Book Store by Grupo Arquitectos, Santiago, Chile
This bookshop in Chile’s capital city is within the country’s tallest building, a shopping mall. To give the interior a sense of foundation in such a big building, the architects of Grupo Arquitectos designed a tree element to organize the space, and give the bookshop “roots.” Indeed the tree is the primary aesthetic aspect of the project and is its circulatory core.









