The countdown to 13th Annual A+Awards winners' announcement has begun! Stay updated by subscribing to Architizer's Awards Newsletter.
What if cities could flourish as natural habitats where ecology and urban life coexist? This is a central question for OKRA, a landscape architecture firm based in the Netherlands. Established in 1994 by Hans Oerlemans, Martin Knuijt, Christ-Jan van Rooij, and Boudewijn Almekinders, the firm now includes landscape architects, urban planners, and designers from 14 different nationalities. Thorough research and a focus on craftsmanship, OKRA has become known for their resilient designs.
Central to OKRA’s philosophy is the creation of meaningful, livable spaces that connect to nature. The firm thinks of cities as natural habitats, places where urban and natural ecosystems coexist in harmony. This year, they are the Popular Choice Winner for Best Landscape Design Firm in Architizer’s A+Awards. This recognition underscores their commitment to water management, a crucial consideration in the Netherlands. The following projects showcase this idea through their “Living with Water” approach, developing water strategies that protect urban environments while preserving natural resources. Combining interdisciplinary collaboration and a focus on systems, OKRA continues to explore how we connect with nature.
Catharijnesingel
Utrecht, Netherlands

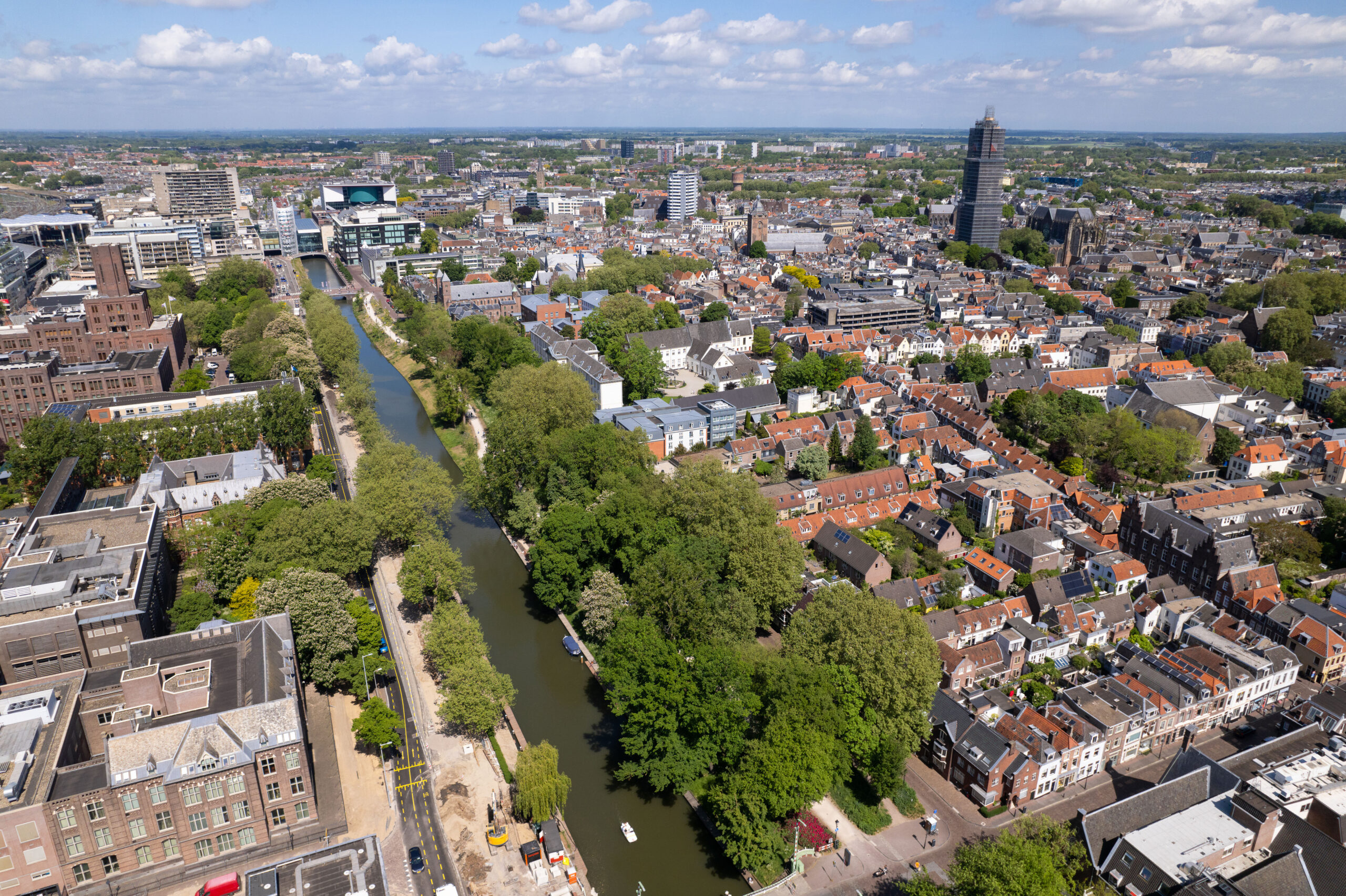 Once a neglected urban highway, the Catharijnesingel in Utrecht has been transformed into a vibrant green space and restored canal, reconnecting the city with its historical roots. This 20-year project revitalized the area, turning it into a pedestrian-friendly landscape that blends old and new, while addressing climate adaptation. The redesign prioritizes green spaces, biodiversity, and slow transportation modes, creating a park that enhances walkability and offers recreational opportunities. Catharijnesingel’s restoration has become a model for urban renewal, earning accolades for its innovative blend of history, ecology, and public space.
Once a neglected urban highway, the Catharijnesingel in Utrecht has been transformed into a vibrant green space and restored canal, reconnecting the city with its historical roots. This 20-year project revitalized the area, turning it into a pedestrian-friendly landscape that blends old and new, while addressing climate adaptation. The redesign prioritizes green spaces, biodiversity, and slow transportation modes, creating a park that enhances walkability and offers recreational opportunities. Catharijnesingel’s restoration has become a model for urban renewal, earning accolades for its innovative blend of history, ecology, and public space.
Marina Park
Cork, Ireland
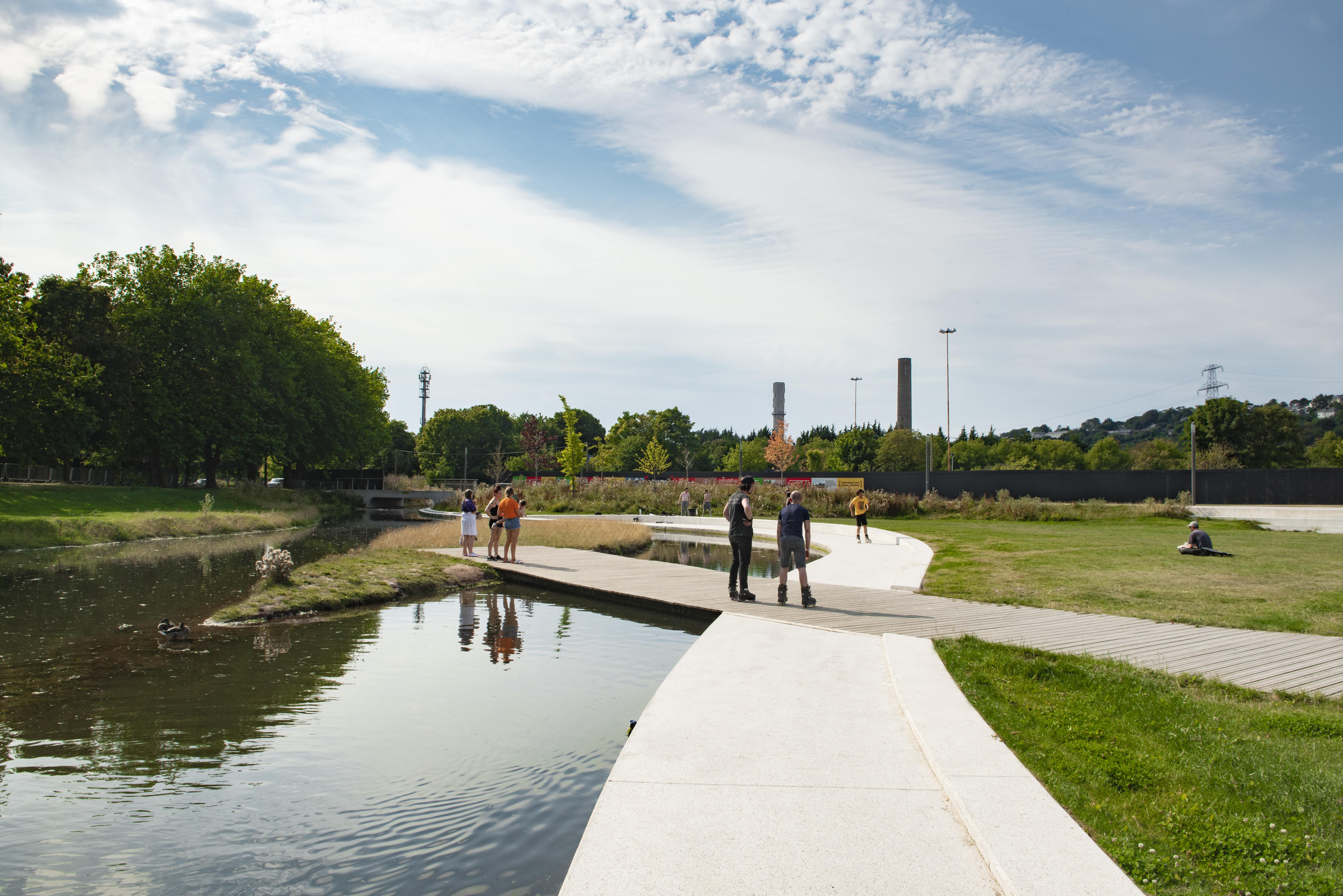
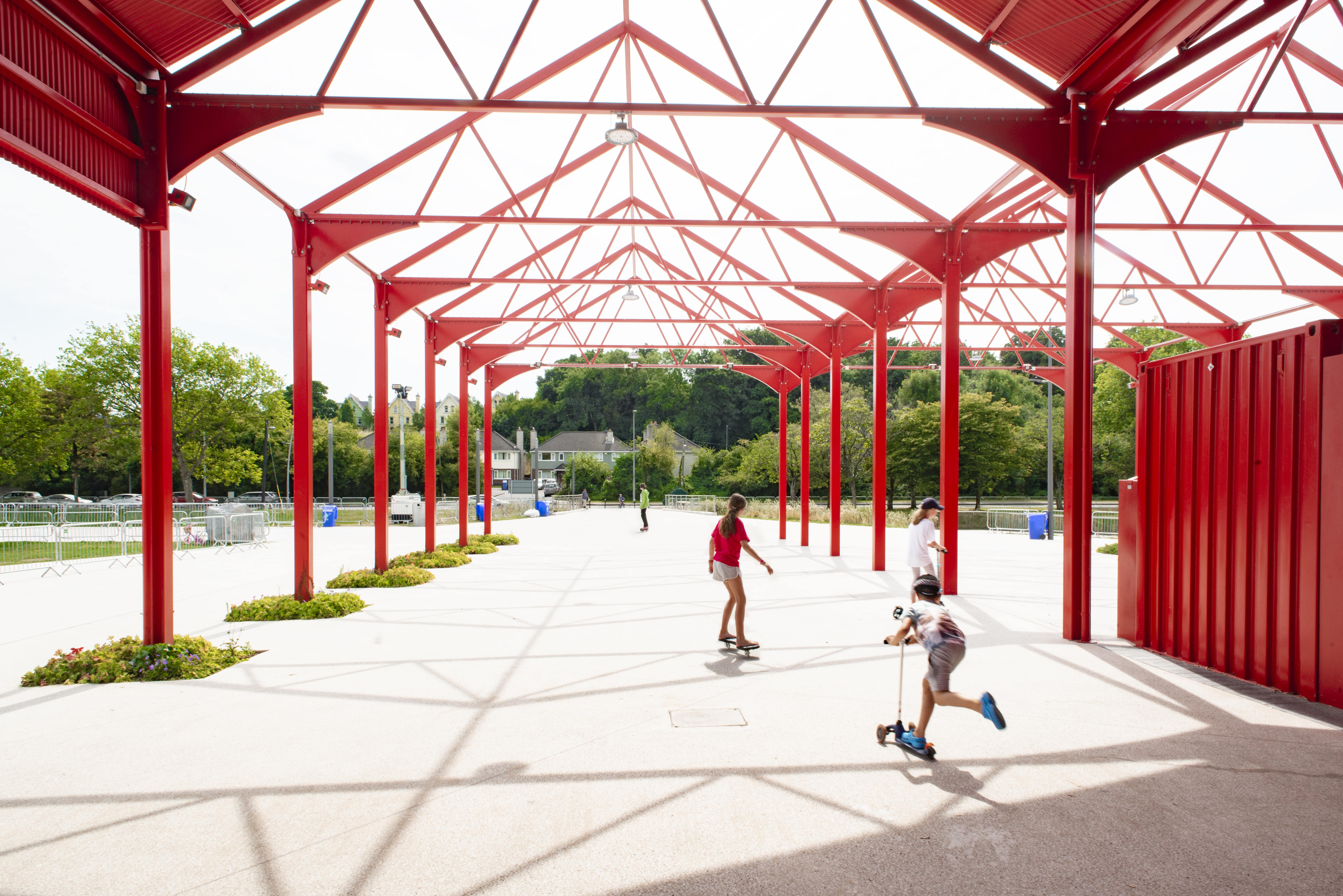
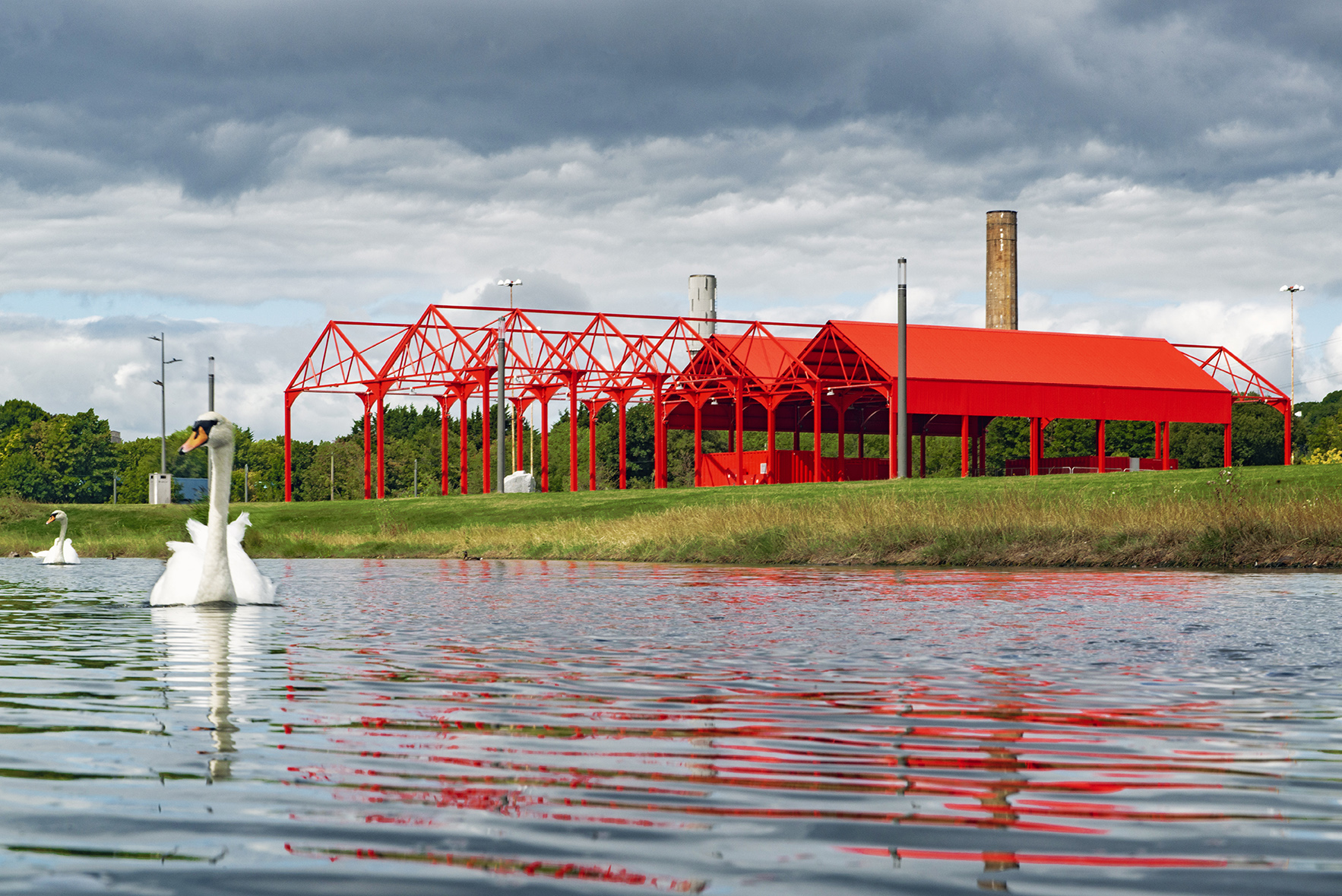 Marina Park in Cork transforms a former industrial area into a vibrant urban park, fulfilling the city’s vision for a regional green space. Designed on a complex brownfield site, the park integrates Cork’s industrial heritage with modern needs, managing stormwater runoff and adapting to rising sea levels. The first phase includes multifunctional spaces, a renovated Gaelic sports stadium, and a pavilion repurposed from old showgrounds. With Phase 2 underway, the park will extend further, blending urban and natural elements, offering diverse recreation zones, and preserving historic structures, contributing to Cork’s Docklands regeneration and enhancing biodiversity.
Marina Park in Cork transforms a former industrial area into a vibrant urban park, fulfilling the city’s vision for a regional green space. Designed on a complex brownfield site, the park integrates Cork’s industrial heritage with modern needs, managing stormwater runoff and adapting to rising sea levels. The first phase includes multifunctional spaces, a renovated Gaelic sports stadium, and a pavilion repurposed from old showgrounds. With Phase 2 underway, the park will extend further, blending urban and natural elements, offering diverse recreation zones, and preserving historic structures, contributing to Cork’s Docklands regeneration and enhancing biodiversity.
Cadzand Maritime
Cadzand, Netherlands


 In the seaside resort of Cadzand-Bad, coastal reinforcement was integrated into a public space upgrade, creating a safe, year-round destination for residents and tourists. Ecological dune widening enhanced biodiversity and erosion control while offering scenic routes for cyclists and pedestrians. The new marina, formed by strengthening breakwaters, provides a unique experience for visitors. At the heart of the redesign is a central maritime balcony that connects the dunes, boulevard, and marina, offering views and gathering spaces. The project not only improved safety and ecology but also boosted the local economy by creating a vibrant, year-round community.
In the seaside resort of Cadzand-Bad, coastal reinforcement was integrated into a public space upgrade, creating a safe, year-round destination for residents and tourists. Ecological dune widening enhanced biodiversity and erosion control while offering scenic routes for cyclists and pedestrians. The new marina, formed by strengthening breakwaters, provides a unique experience for visitors. At the heart of the redesign is a central maritime balcony that connects the dunes, boulevard, and marina, offering views and gathering spaces. The project not only improved safety and ecology but also boosted the local economy by creating a vibrant, year-round community.
Katwijk Coastal Defense
Katwijk, Netherlands

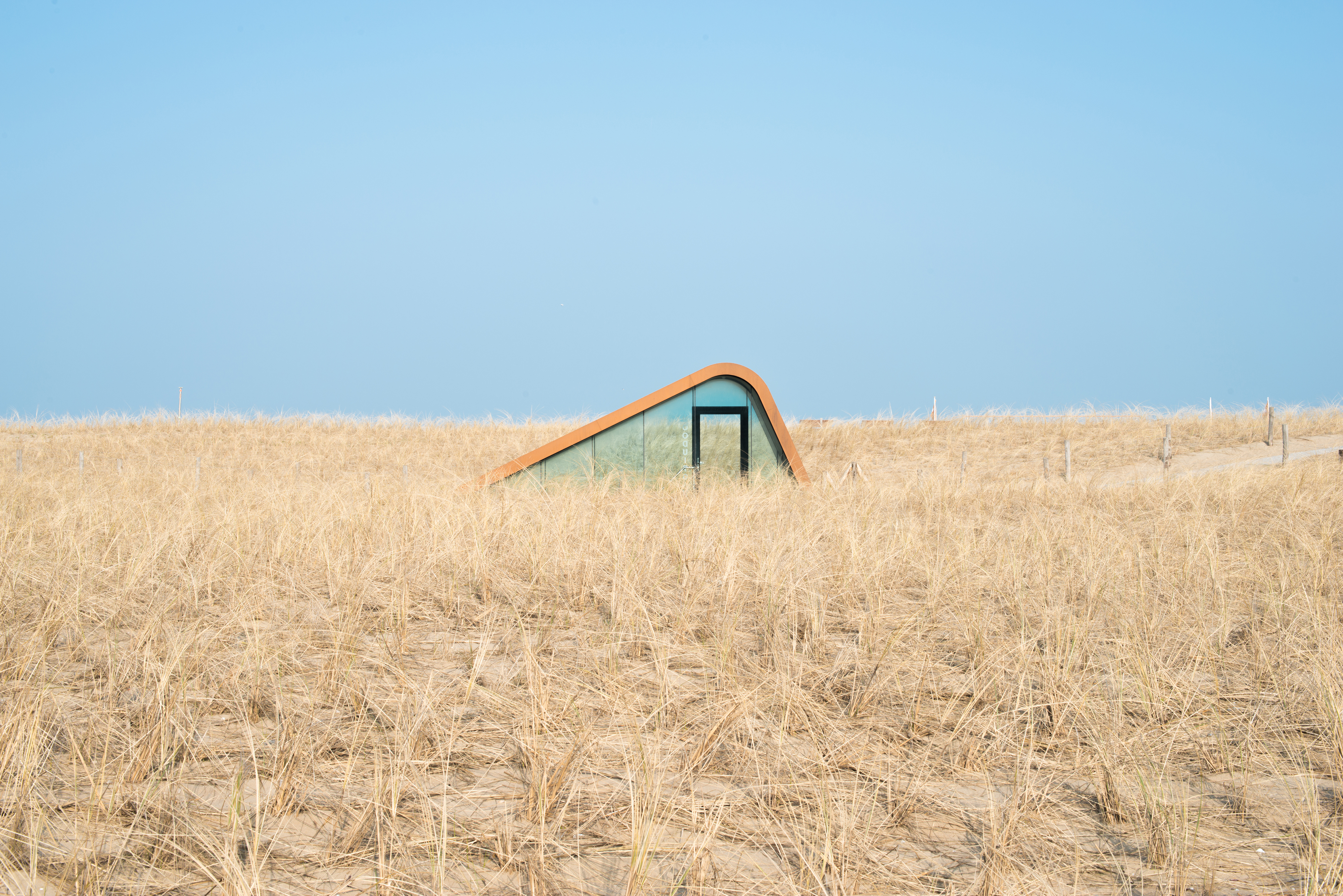
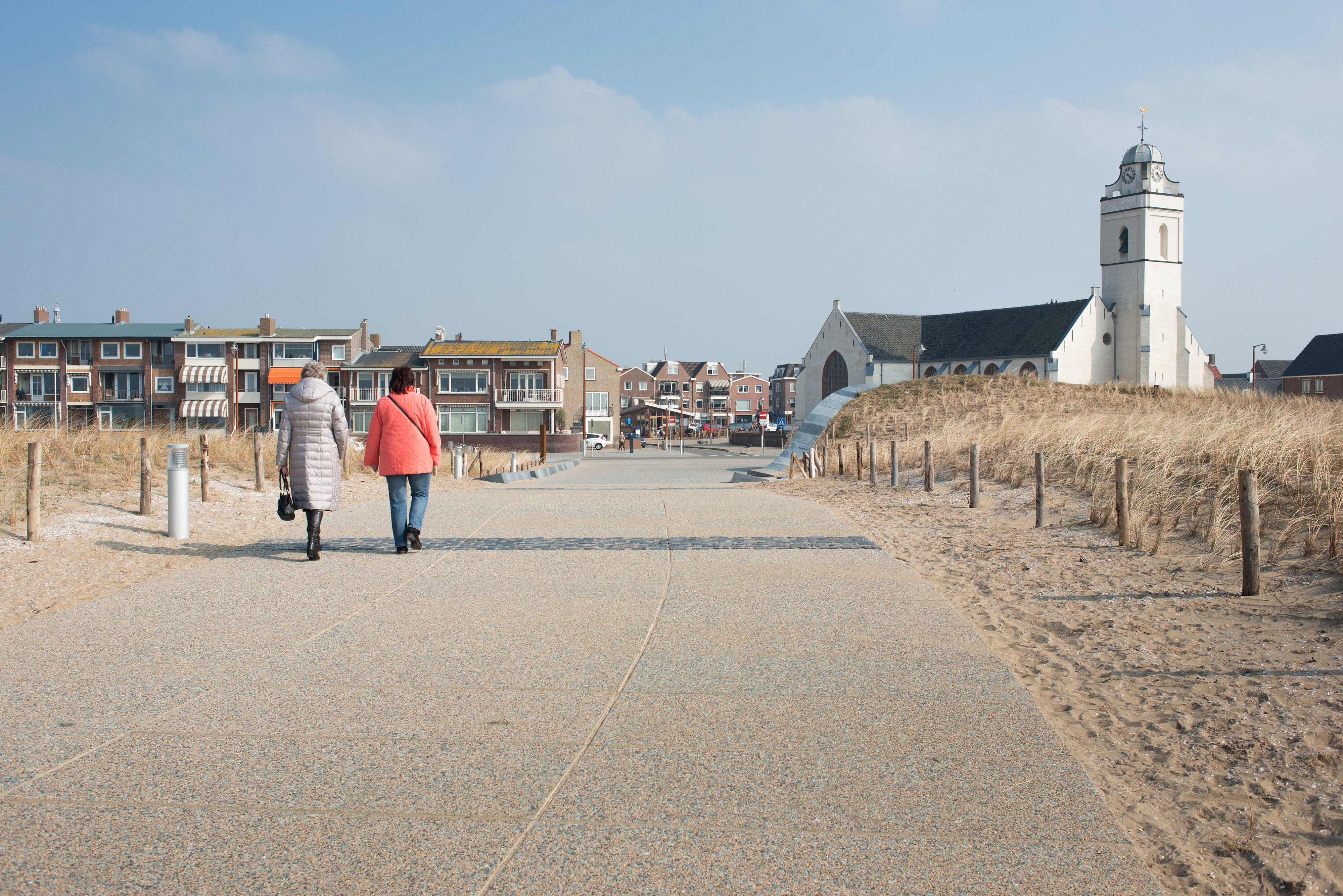 For the past decade, the Rijkswaterstaat and Ministry of Infrastructure and the Environment have strengthened weak coastal areas while ensuring Katwijk remains a thriving tourist destination. OKRA’s design, developed through an interactive process, emphasized preserving the town’s connection to the beach. By constructing a dyke-in-dune system—where a stone embankment is reinforced and hidden by dunes—the project minimized disruption and allowed for the addition of an underground parking garage. Natural-looking dunes and paths now connect the village to the sea, with a central dune transition serving as a welcoming event space for the community.
For the past decade, the Rijkswaterstaat and Ministry of Infrastructure and the Environment have strengthened weak coastal areas while ensuring Katwijk remains a thriving tourist destination. OKRA’s design, developed through an interactive process, emphasized preserving the town’s connection to the beach. By constructing a dyke-in-dune system—where a stone embankment is reinforced and hidden by dunes—the project minimized disruption and allowed for the addition of an underground parking garage. Natural-looking dunes and paths now connect the village to the sea, with a central dune transition serving as a welcoming event space for the community.
Rotterdam Westerkade
Rotterdam, Netherlands
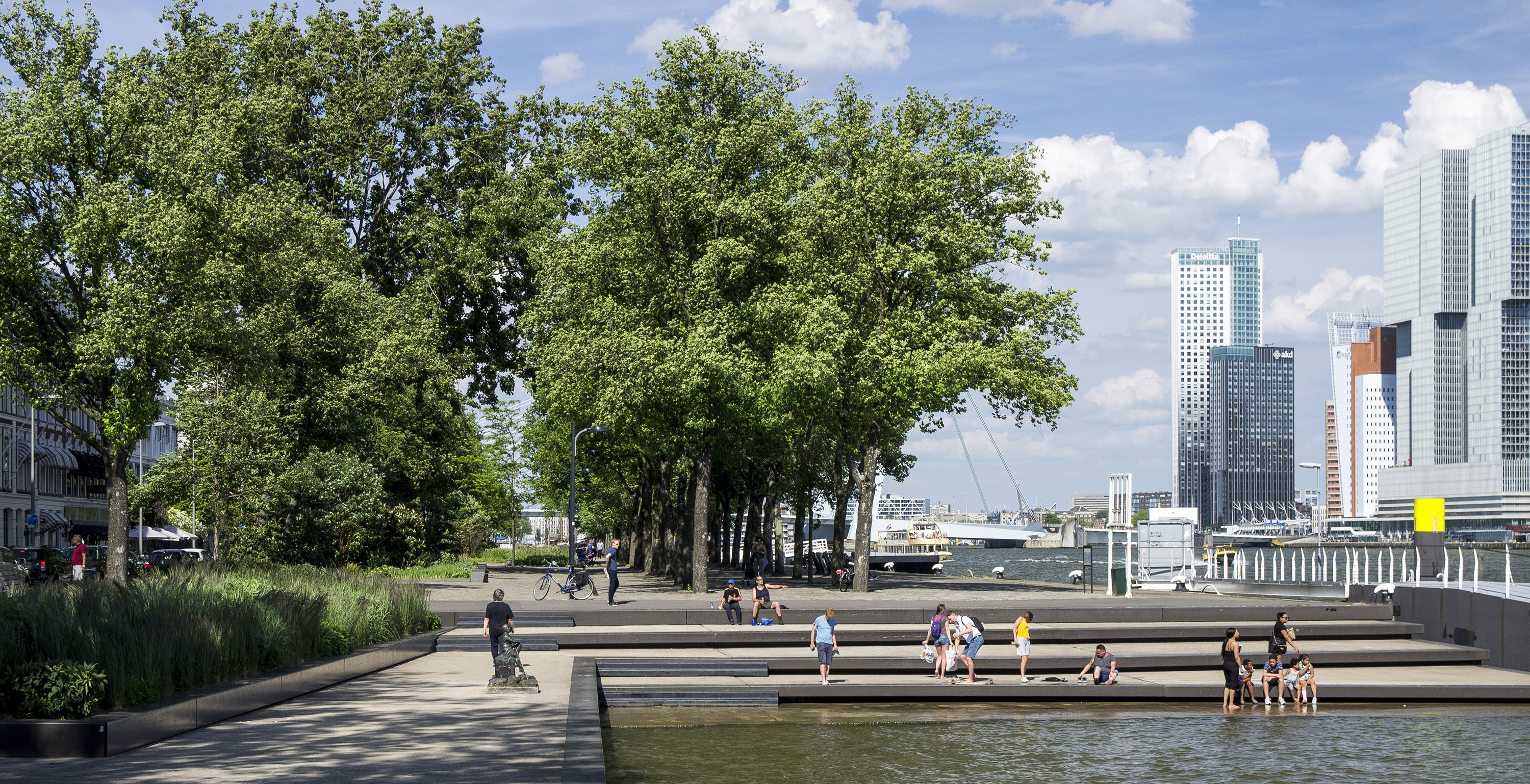
 Not long ago, the quays of Rotterdam were neglected spaces used for parking and leftover activities. However, a new vision for a connected city transformed these areas into vibrant, green public spaces. The Westerkade and Parkkade quays were redesigned to balance leisure and traffic, creating flexible spaces for relaxation and events. With tree-lined paths, seating, and lush plantings designed by Piet Oudolf, these quays now serve as inviting recreational areas along the Maas River. The transformation revitalized Rotterdam’s riverfront, strengthening the city’s connection to the water and becoming a key feature of its public spaces.
Not long ago, the quays of Rotterdam were neglected spaces used for parking and leftover activities. However, a new vision for a connected city transformed these areas into vibrant, green public spaces. The Westerkade and Parkkade quays were redesigned to balance leisure and traffic, creating flexible spaces for relaxation and events. With tree-lined paths, seating, and lush plantings designed by Piet Oudolf, these quays now serve as inviting recreational areas along the Maas River. The transformation revitalized Rotterdam’s riverfront, strengthening the city’s connection to the water and becoming a key feature of its public spaces.
Cutty Sark Gardens
London, United Kingdom
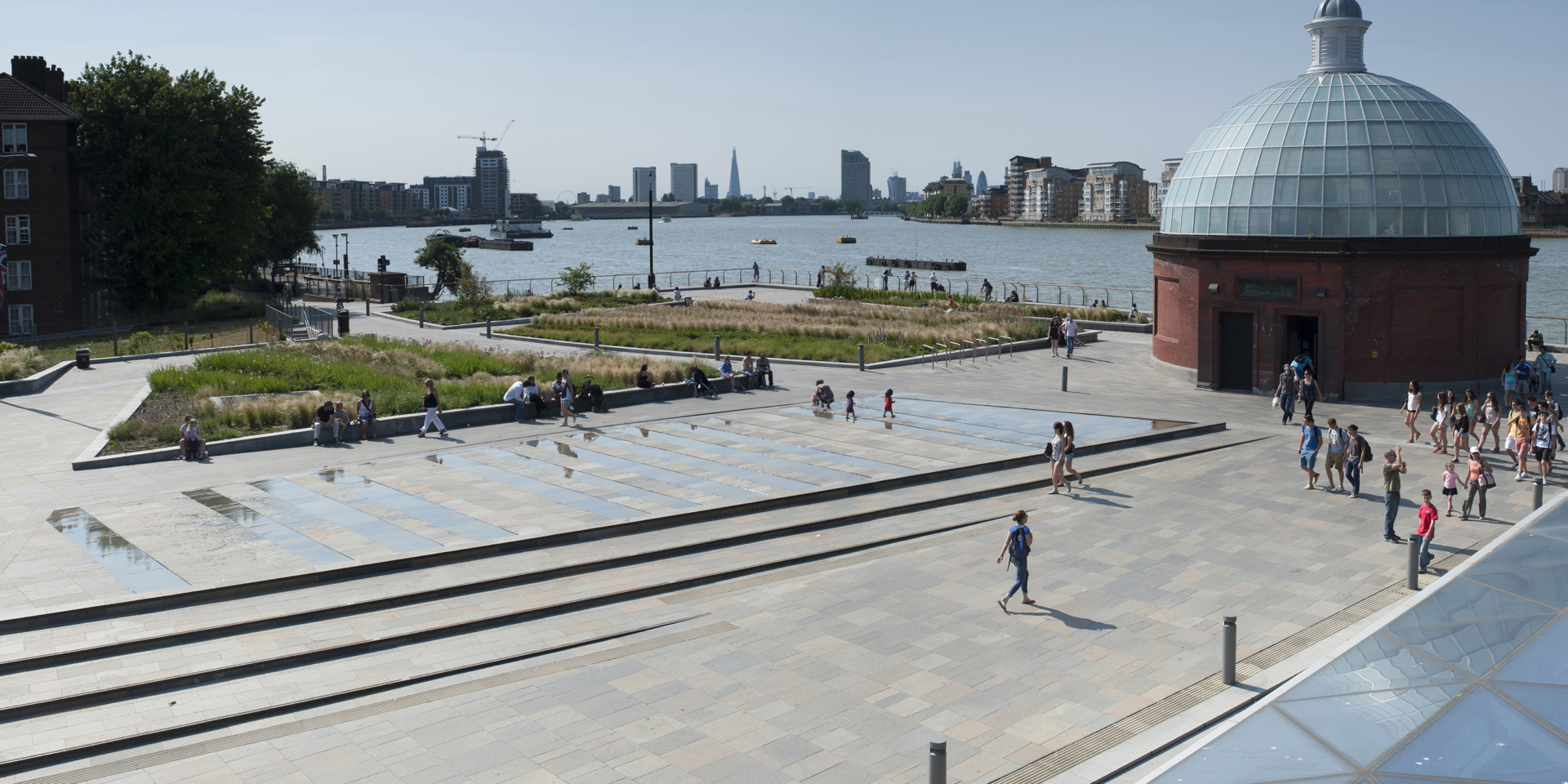

 Cutty Sark Gardens, inspired by the ebb and flow of tides, blends a garden and public square to create a dynamic, inviting space in the heart of Greenwich. As part of the Mayor’s Great Spaces initiative, the area was revitalized ahead of the 2012 Olympics, transforming a neglected transfer space into a lively square that honors the site’s naval history and proximity to the Thames. With flexible design elements and green terraces overlooking the river, Cutty Sark Gardens serves as a link in London’s vision for a green, connected urban environment.
Cutty Sark Gardens, inspired by the ebb and flow of tides, blends a garden and public square to create a dynamic, inviting space in the heart of Greenwich. As part of the Mayor’s Great Spaces initiative, the area was revitalized ahead of the 2012 Olympics, transforming a neglected transfer space into a lively square that honors the site’s naval history and proximity to the Thames. With flexible design elements and green terraces overlooking the river, Cutty Sark Gardens serves as a link in London’s vision for a green, connected urban environment.
The countdown to 13th Annual A+Awards winners' announcement has begun! Stay updated by subscribing to Architizer's Awards Newsletter.
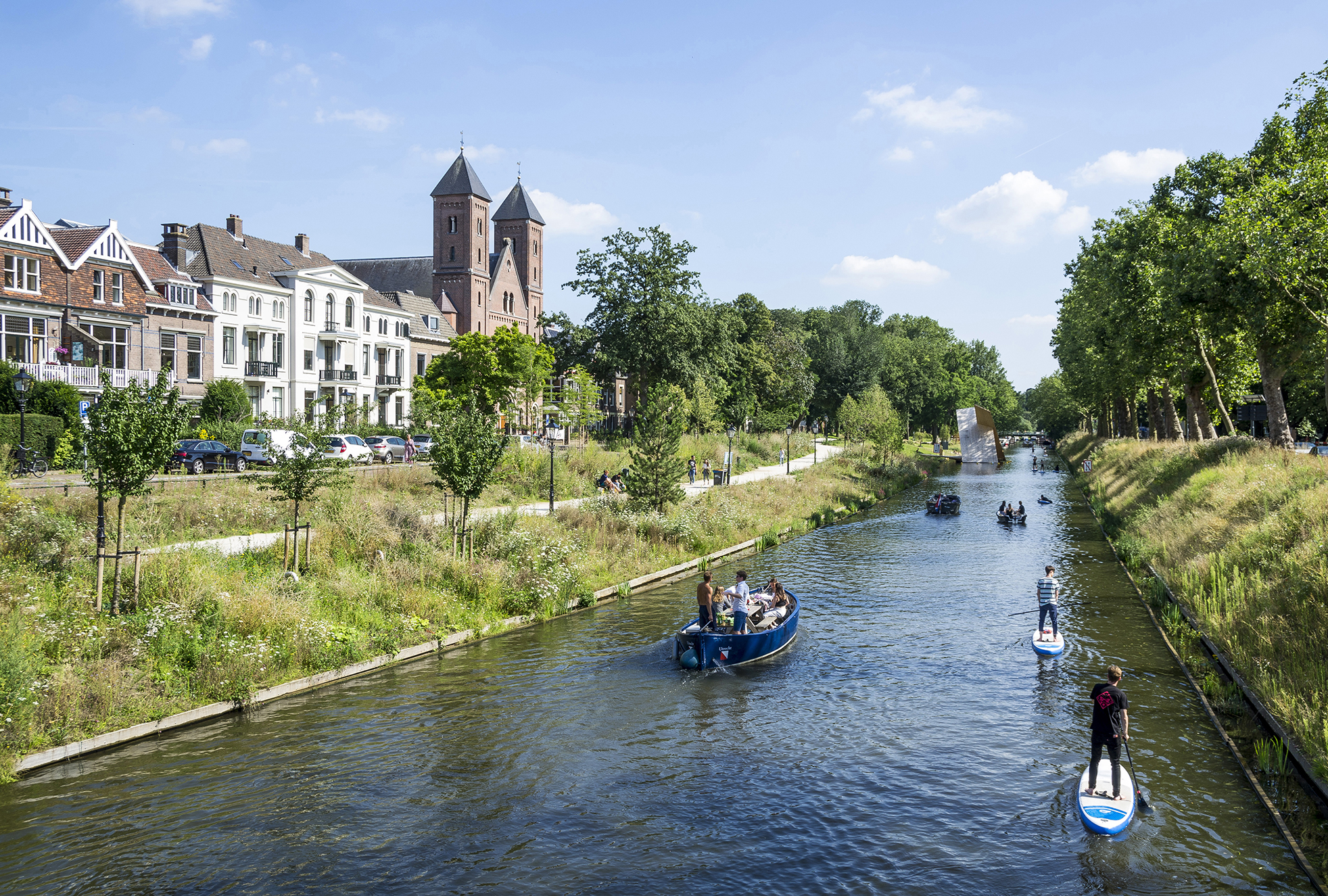
 Coastal Work Katwijk
Coastal Work Katwijk  Cutty Sark Gardens
Cutty Sark Gardens 


