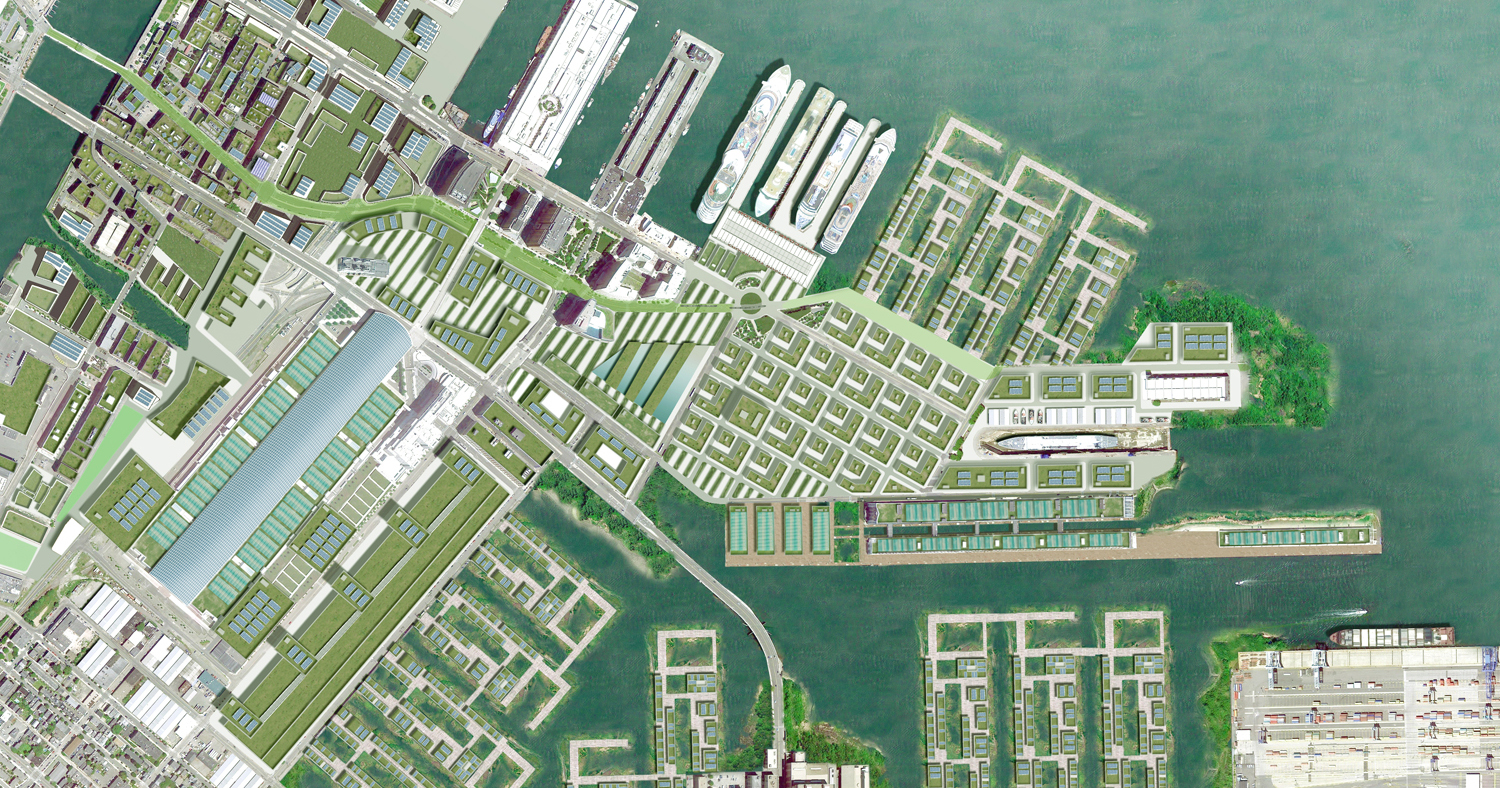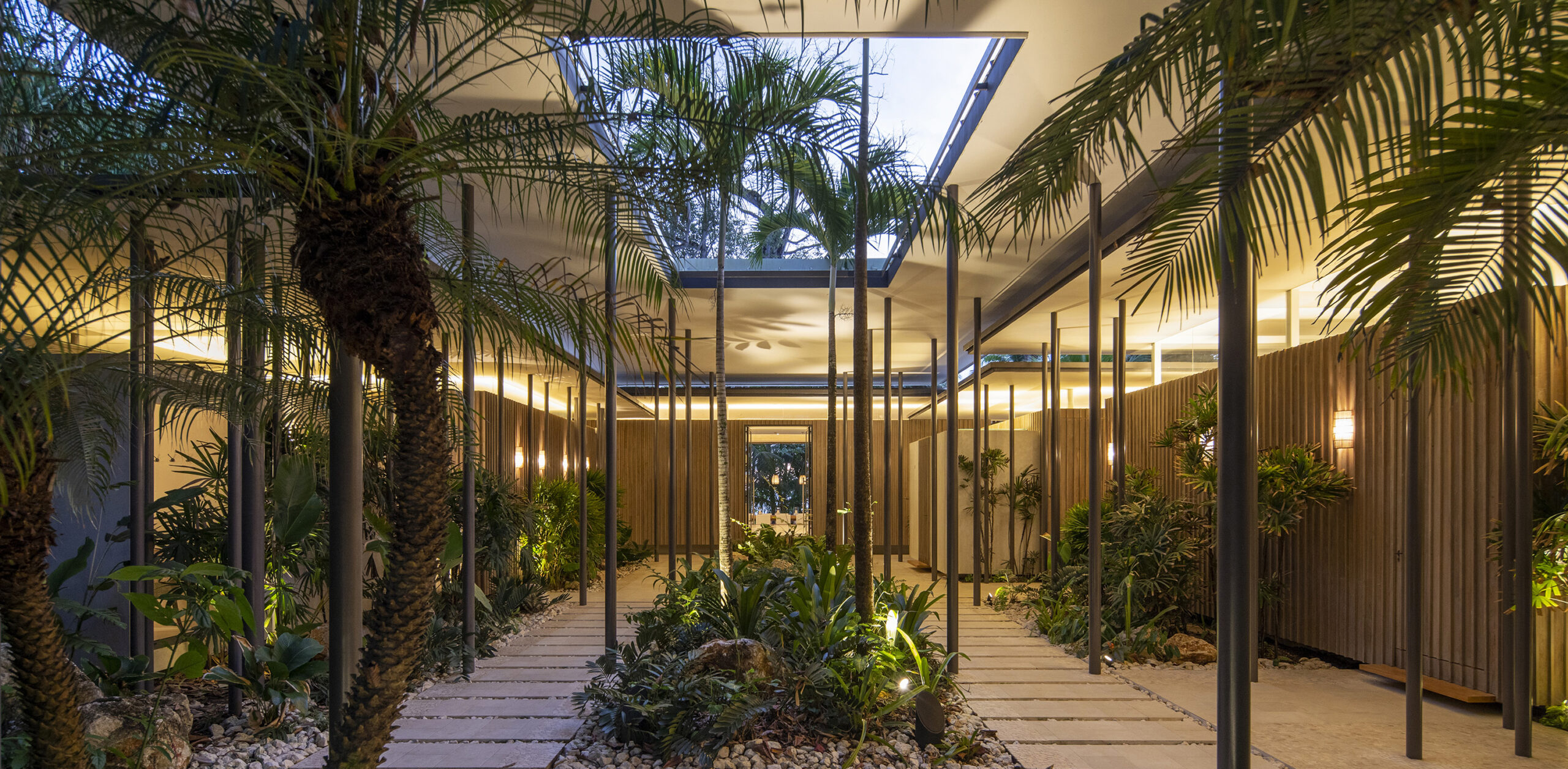Architects: Want to have your project featured? Showcase your work through Architizer and sign up for our inspirational newsletters.
When a designer decides to make a building blue, they almost explicitly declare their intention to turn it into an iconic presence in its surroundings. Whether through the selection of building materials in that distinctive color or by applying generous coats of blue paint to the façades, these structures create a vibrant and memorable impression on both residents and passersby, making a bold statement that is impossible to ignore.
When it comes to residential buildings adorned in blue, especially when complemented by matching interiors, this color can impart a tranquil and calming atmosphere, offering inhabitants a warm and refreshing welcome each time they return home. This collection showcases seven blue residential buildings from Asia, Europe, and North America, illustrating the diverse ways such a daring design choice can manifest across different contexts, utilizing various building materials, material combinations and architectural styles.
On the Corner
By EASTERN Design Office, Higashiokino, Japan
 At first glance, the exterior of this apartment building in a manufacturing area looks like a board of the game Tetris, with blue squares of different materials assembled on top of one another in different configurations. Varying between concrete, stone and glass, the design of the elevation alternates between the materials and creates an interplay of openings, revealing parts of the interior. The square divisions of that elevation stand in contrast with the sharp angles of the triangular floor plan, that comes as the result of the building’s location at the intersection of two streets, designed to offer residences for a number of working immigrants in that neighborhood.
At first glance, the exterior of this apartment building in a manufacturing area looks like a board of the game Tetris, with blue squares of different materials assembled on top of one another in different configurations. Varying between concrete, stone and glass, the design of the elevation alternates between the materials and creates an interplay of openings, revealing parts of the interior. The square divisions of that elevation stand in contrast with the sharp angles of the triangular floor plan, that comes as the result of the building’s location at the intersection of two streets, designed to offer residences for a number of working immigrants in that neighborhood.
Villa BW
By Mecanoo, Schoorl, Netherlands
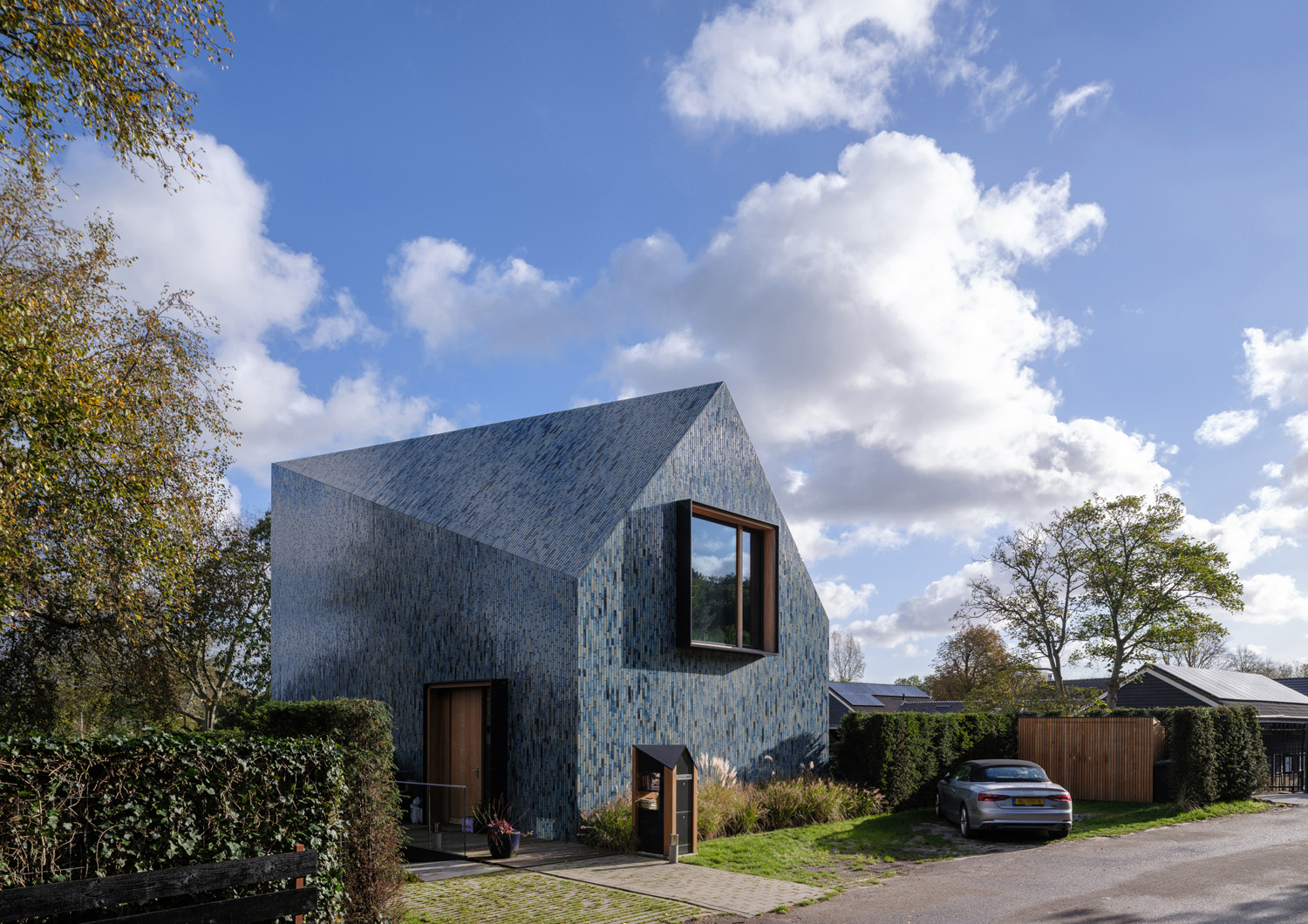 The distinguished geometrical shape of this villa is complimented by the selection of the blue infused ceramic tiling for the exterior, with both coming as a reflection of the surrounding landscapes with their sloping dunes. The intricate change in color in this sculptural building, between blue, green and grey aims to represent the different layers of soil in the area and reflect the change in its landscape, represented in the different tiles that seamlessly wrap the building across all planes, dramatically punctured by protruding boxed windows that open the three story house to the outside and allow natural sunlight in.
The distinguished geometrical shape of this villa is complimented by the selection of the blue infused ceramic tiling for the exterior, with both coming as a reflection of the surrounding landscapes with their sloping dunes. The intricate change in color in this sculptural building, between blue, green and grey aims to represent the different layers of soil in the area and reflect the change in its landscape, represented in the different tiles that seamlessly wrap the building across all planes, dramatically punctured by protruding boxed windows that open the three story house to the outside and allow natural sunlight in.
N S de Fátima Building
By Pedro Mendes Arquitectos, Porto, Portugal
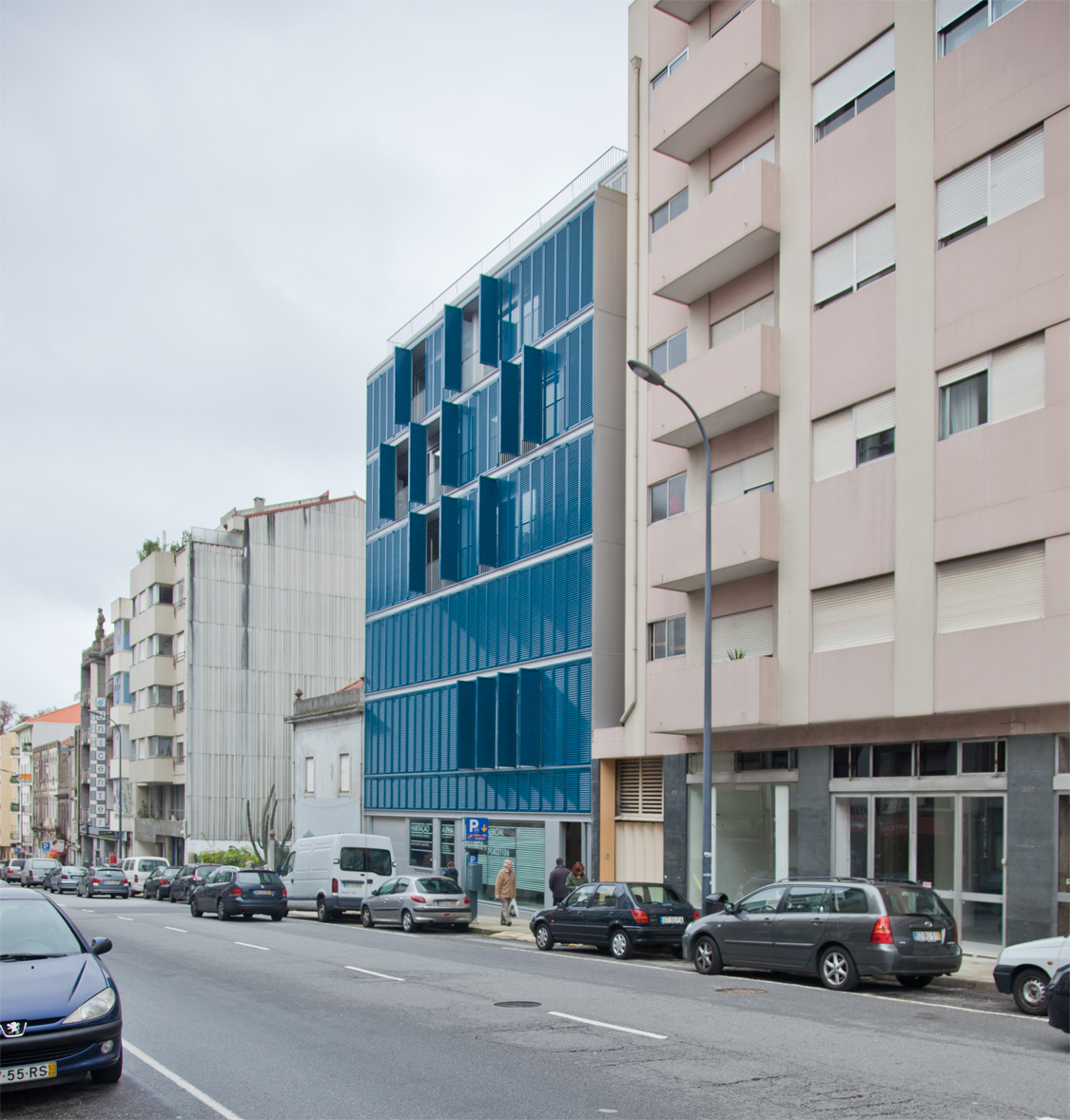 In this apartment building in Porto, the bright blue horizontal shutters shape the building’s relationship with the street and create a dialogue between the inside and the outside, given the dynamic design of the façade that allows the opening and closing of the blue shutters according to the inhabitants’ preference and activity.
In this apartment building in Porto, the bright blue horizontal shutters shape the building’s relationship with the street and create a dialogue between the inside and the outside, given the dynamic design of the façade that allows the opening and closing of the blue shutters according to the inhabitants’ preference and activity.
The adaptability of the shutters also allows inhabitants to have better control over the indoor environment and respond to the outdoor climate. The strong color of the elevation is further affirmed by the strong contrast with the surrounding context where the buildings are characterized with softer shades and less textured materials, and also the back and side elevations that are painted a neutral white.
Didden Village
By MVRDV, Rotterdam, Netherlands
 When the owners of a family residence decided to grow their home, the designers decided for that extension to take the form of a village, built on top of the existing monumental house in Rotterdam. The architectural style of the blue extension is distinctively different from that of the existing building and that of the entire neighborhood, with each of the two blue pitched roofed houses housing a separate room for each of the two family members, connected with the existing house with a spiral stair.
When the owners of a family residence decided to grow their home, the designers decided for that extension to take the form of a village, built on top of the existing monumental house in Rotterdam. The architectural style of the blue extension is distinctively different from that of the existing building and that of the entire neighborhood, with each of the two blue pitched roofed houses housing a separate room for each of the two family members, connected with the existing house with a spiral stair.
The blue poly-urethane coating covers all the architectural elements of the extension, from the surrounding plaza to the planters, seating elements and parapets, in a manner that blurs the lines between the vertical and the horizontal planes and creates a remarkable lego-like feeling to the design.
Casa Cielo Azul
By Signum Architecture, Angwin, California
 The main design guiding principle for this home was to frame and capture as much of the views as possible, primarily of the sunset, from the house’s location in the hills above St. Helena. The iconic sculptural blue wall that stands perpendicular to the building’s main spine also works on framing the views, with the texture of the wall enriching the experience and the two openings in the corner framing the sky.
The main design guiding principle for this home was to frame and capture as much of the views as possible, primarily of the sunset, from the house’s location in the hills above St. Helena. The iconic sculptural blue wall that stands perpendicular to the building’s main spine also works on framing the views, with the texture of the wall enriching the experience and the two openings in the corner framing the sky.
During certain hours of the day, when the colors of the wall and the sky align, the boundary between them seems to dissolve, creating a harmonious visual blend. The inspiration behind the color blue for this design came from the owner’s response to the color of a single blue tile, which later became that iconic wall that stands in great contrast with the white color for the rest of the house.
Double House
By Tham & Videgård Arkitekter, Danderyd, Sweden
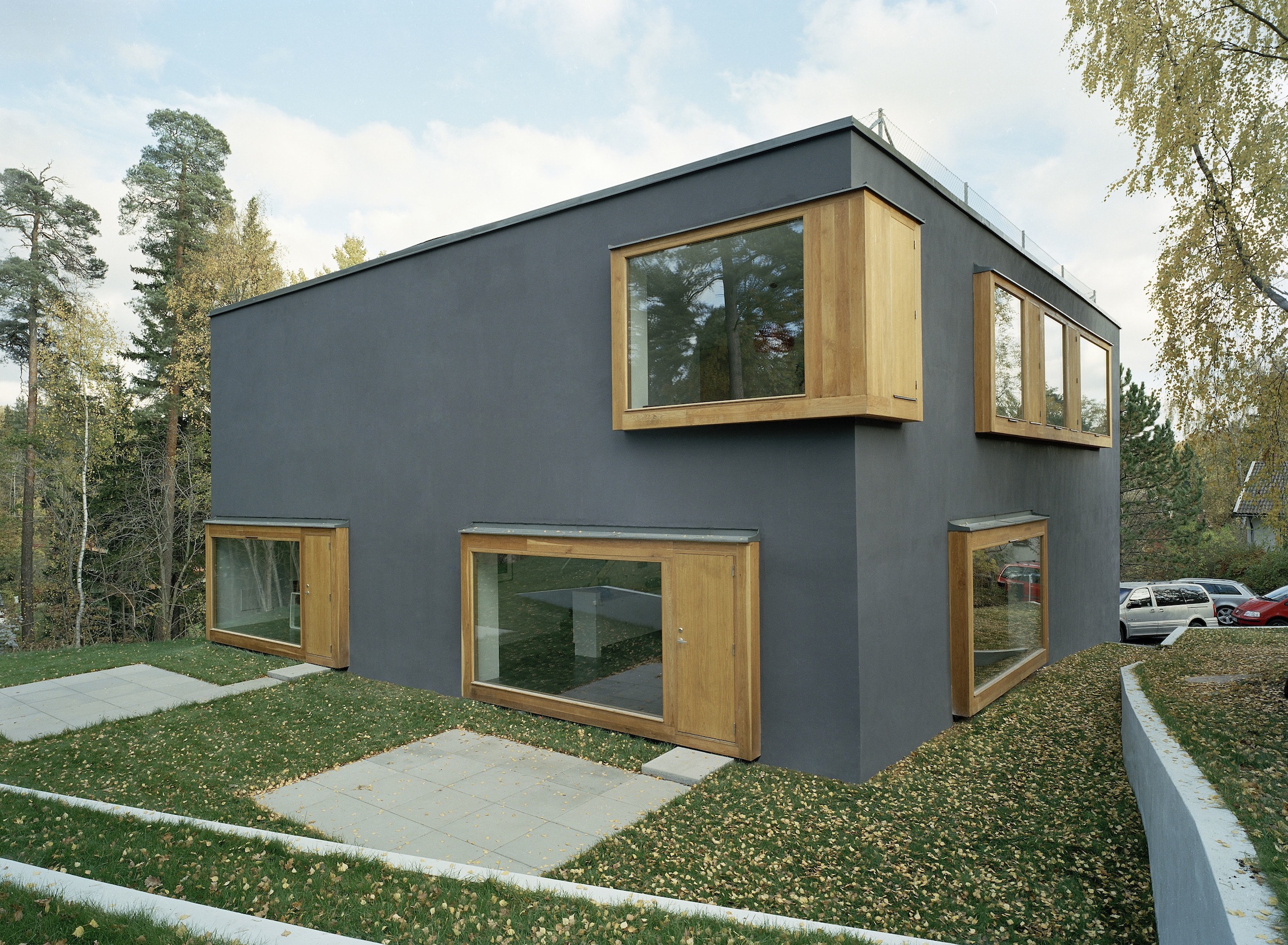 Designed like a semi-solid box that rests within a residential neighborhood rich in nature, the walls of the home were plastered with a dark blue color that allows the building to harmoniously blend into the context with its tall green trees. Openings were designed as huge fixed windows inside wooden boxes that protrude to the outside, dramatically framing four living spaces that climb up the building along a spiraling sequence divided over four floors, while also offering the inhabitants of the house wide angled views of the outside.
Designed like a semi-solid box that rests within a residential neighborhood rich in nature, the walls of the home were plastered with a dark blue color that allows the building to harmoniously blend into the context with its tall green trees. Openings were designed as huge fixed windows inside wooden boxes that protrude to the outside, dramatically framing four living spaces that climb up the building along a spiraling sequence divided over four floors, while also offering the inhabitants of the house wide angled views of the outside.
Vernon Residence
By Ballentine Architects, Los Angeles, California
 The light blue color of this house, paired with the beach themed designs on both the inside and the inside of the building create a refreshing summery ambiance for the inhabitants and provide a relaxing vibe for their time together. With the colors coming as part of the remodeling of this family home in Los Angeles, the changes also included turning the interior into an open floor plan, by demolishing a number of walls, in a manner that allows the space of the house to continue into the outside to the family garden, while also allowing the outside to step into the new living room through a wide pocket door.
The light blue color of this house, paired with the beach themed designs on both the inside and the inside of the building create a refreshing summery ambiance for the inhabitants and provide a relaxing vibe for their time together. With the colors coming as part of the remodeling of this family home in Los Angeles, the changes also included turning the interior into an open floor plan, by demolishing a number of walls, in a manner that allows the space of the house to continue into the outside to the family garden, while also allowing the outside to step into the new living room through a wide pocket door.
Architects: Want to have your project featured? Showcase your work through Architizer and sign up for our inspirational newsletters.
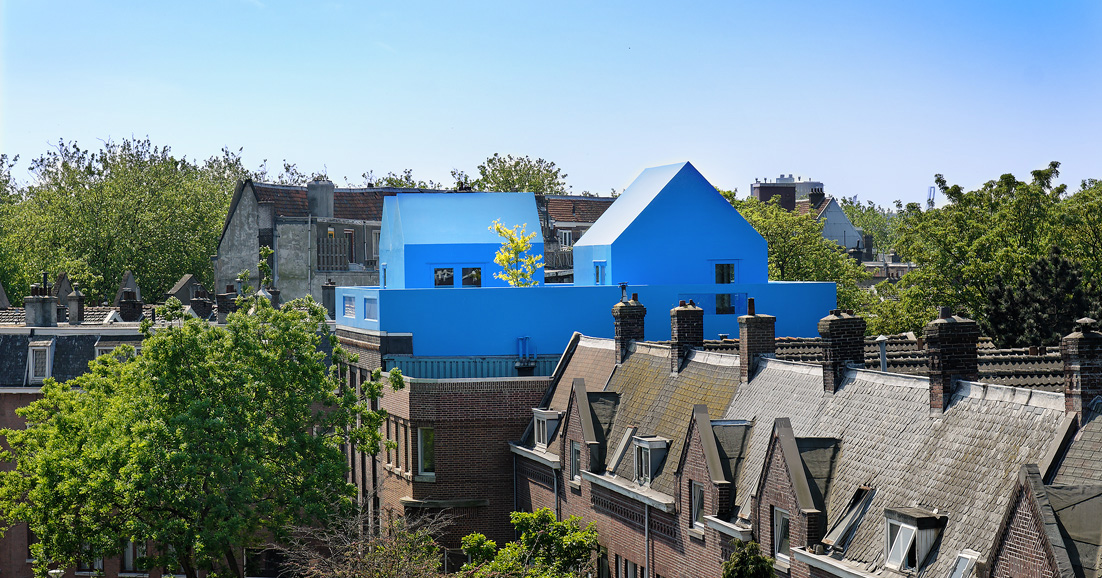





 Casa Cielo Azul
Casa Cielo Azul  Didden Village
Didden Village  Double House
Double House  N S de Fátima Building
N S de Fátima Building 