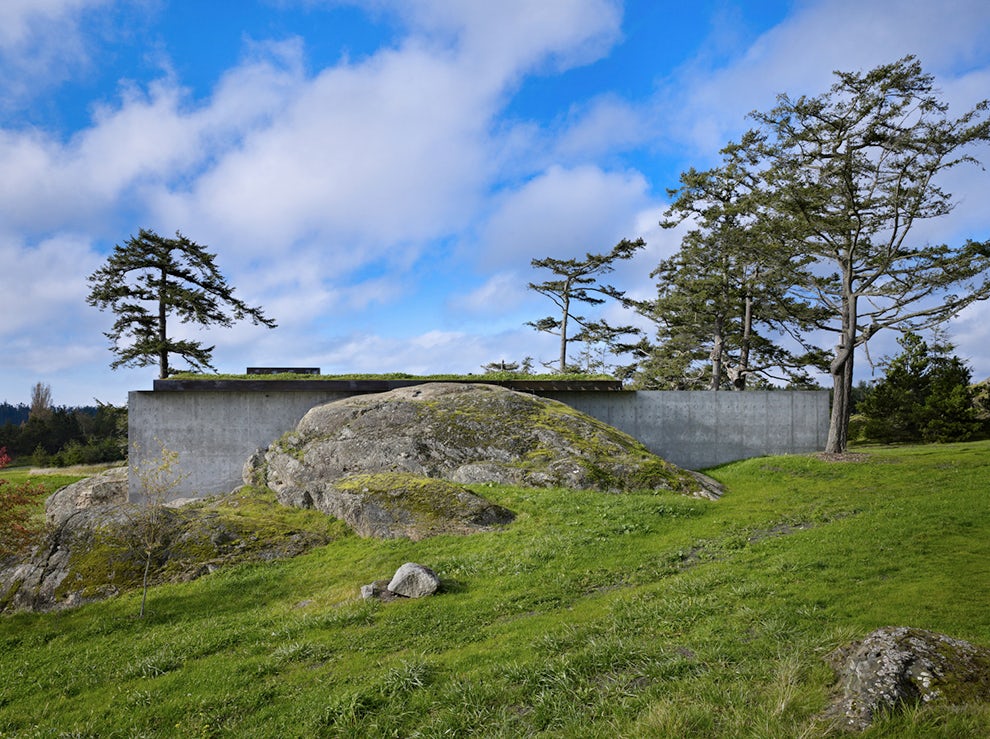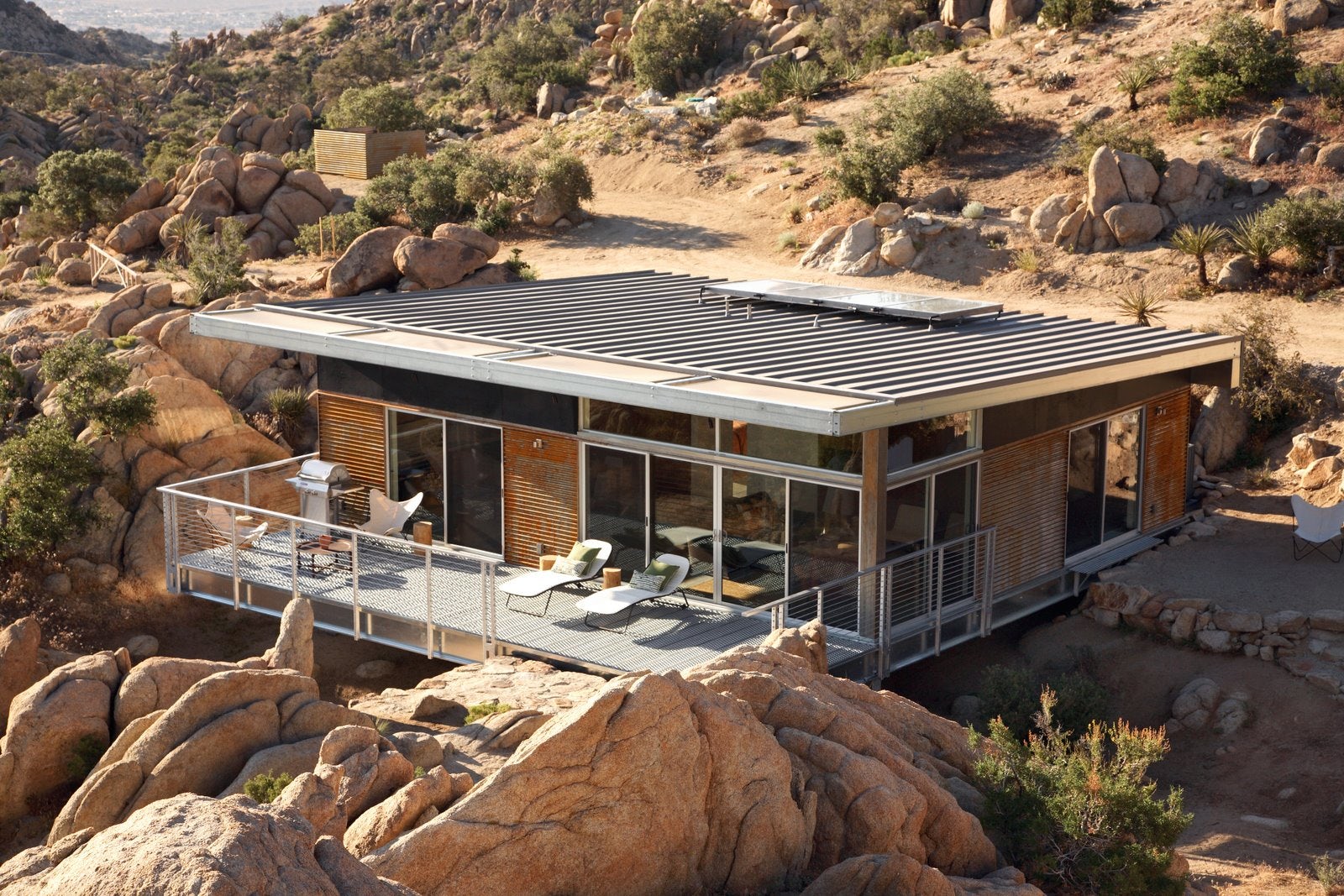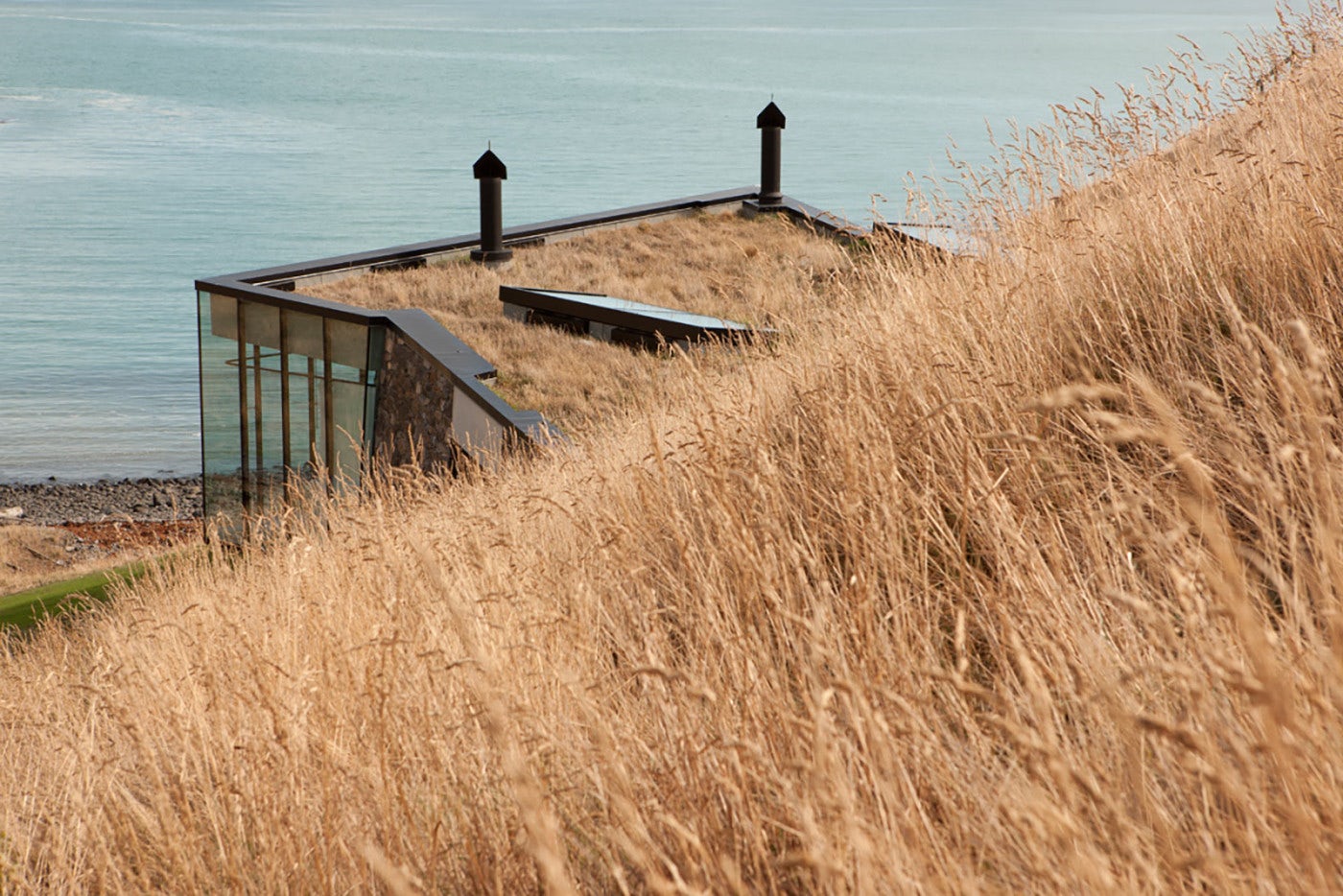Architects: Want to have your project featured? Showcase your work by uploading projects to Architizer and sign up for our inspirational newsletters.
Legend has it that Frank Lloyd Wright conceived of his design for the Kaufmanns in a last minute frenzy, while the family was driving across the state to see the architect in Taliesin. But his epiphany, although fleeting, would become timeless: a sleek, layered house perched over a cascading stream, dubbed Fallingwater. Wright’s desire to place the design directly on top of the dynamic natural element for which the site was initially selected was, at the time, unheard of. But countless desert modernists soon followed in his wake, welcoming the untamed landscape further into the houses they designed.
Wright presented his apprentices with a simple litmus test: “can you say,” he asked, “when your building is complete, that the landscape is more beautiful than it was before?” His Transcendentalist underpinnings shaped Wright’s understanding of the human connection to nature, a connection that could be mediated through architecture. He identified a difficult challenge: to merge building and setting in a manner more symbiotic than parasitic. Whether rising from deserts, riverbanks, mountains or forests, the houses in this collection all embody this mediation, embracing in their own ways the uneven topography of the landscape.
While architecture results from the sculpting of raw material into habitable space, these projects place an equal premium on the untouched surfaces of land. Architects juxtapose and integrate their material manipulations with some jagged, charismatic house guests, using the innate drama of a boulder or bedrock to remind the inhabitants of another, more persisting kind of architecture.

© Olson Kundig

© Olson Kundig

© Olson Kundig
The Pierreby Olson Kundig, San Juan Islands, United States
Firmly embedded into a rock on San Juan Island, the rectilinear design of the retreat sits in contrast to the natural curves of the boulders that it is ensconced within. The raw concrete finish merges with the gray tones of the rock, parts of which were excavated and then recycled as crushed aggregate in the flooring.

© Jeong Taeho

© Jeong Taeho

© Jeong Taeho
Dayangsanghoiby TUNEplanning, Jongno-gu, Seoul, South Korea
Drawing from the topography of the nearby Bukhansan mountain, this house frames the imposing rock formations around it into cinematic tableaus, where “window and wall sloped obliquely stagger zigzag as they are drunk on nature.” The use of wood and stone as building material ties the elements of natural and manmade closer together, while a series of mirrors optically draw nature deeper into the house.


Rock Reach Houseby Blue Sky Building Systems, Yucca Valley, Calif., United States
A modest rendition of the California desert houses of the 1950s, the Rock Reach House is a prefab prototype that uses light-gauge, galvanized steel that is quickly assembled on site with zero welding required or waste generated. The environmentalism of the design ties the house to its expansive setting in more ways than one; a plethora of outdoor furniture allows the inhabitants to better soak in the connection.

© MCK Architects

© MCK Architects

© MCK Architects
Skirt + Rock Houseby MCK Architects, Vaucluse, Australia
Tasked with extending an existing bungalow for a family, the architects of this house decided to create the new spaces with an eye to the imposing rock formation at the back of the site. The monolith tilts into the double-height living room like a permanent house guest, creating a natural barrier while allowing daylight to filter past its rough edges.

© Patterson Associates

© Patterson Associates

© Simon Devitt Photographer
Seascape Retreatby Patterson Associates, Canterbury, New Zealand
Sited on a peninsula comprised of rock from two Miocene shield volcanoes, the holiday house, designed as a retreat for honeymooning couples, juts out of an escarpment by the South Pacific cove. Its interlocking form takes advantages of two stunning sightlines and is integrated further into the boulder by a roof carpeted in grass.

© Lazor Office

© Lazor Office
Kiss-Kiss Houseby Lazor Office, Ontario, Calif., United States
With the relationship between its two modules resembling a snapped twig, this house in rural Canada is named for the point where its components meet, or “kiss.” At this point, the entrance to the house reveals a stunning view of the lake it faces, while the walkway to the entrance guides visitors over the uneven bedrock that the house is perched upon.

© Peter Aaron/Esto

© Peter Aaron/Esto

© Peter Aaron/Esto
Pound Ridge House by KieranTimberlake, Pound Ridge, N.Y., United States
This carefully positioned house in upstate New York uses reflective surfaces to double the intensity of its arboreal setting. The architects identified two rock-enclosed “rooms” separated by a small ravine and decided to fit the built elements into these naturally carved spaces. The clean-cut stone surfaces of the house stand in dialogue with the boulders strewn all around the site, suggesting a gradient between the imprecise yet satisfying spaces of nature and the more exacting abodes of mankind.
Architects: Want to have your project featured? Showcase your work by uploading projects to Architizer and sign up for our inspirational newsletters.




