To celebrate the opening of our 5th Annual A+Awards, we’re taking a look back at 80 winning projects from around the world. Want to get in on the action? Check out the A+Awards page to find out how to enter.
Architizer’s A+Awards program was created to recognize the world’s best designs. Now open for its fifth year, the program has honored projects in over 100 countries. To celebrate this fact, we’re taking inspiration from Jules Verne’s classic adventure novel Around the World in Eighty Days and touring the globe through 80 extraordinary projects across common geographies. As A+Award-winning designs, the projects span seven continents and multiple categories.
Building upon our first collection that looked at some of Asia’s greatest projects, we’re turning our attention to Africa. As the world’s second-largest and second-most populous continent, Africa holds rich cultural diversity. From the Sahara Desert to the islands of the western Indian Ocean, the continent includes over 50 countries with unique social and spatial histories. Exploring buildings that reinterpret local traditions and construction methods, each of the following designs embraces new formal and spatial ideas. These nine landmark projects form the next leg of our architectural journey around the world:

© MASS Design Group
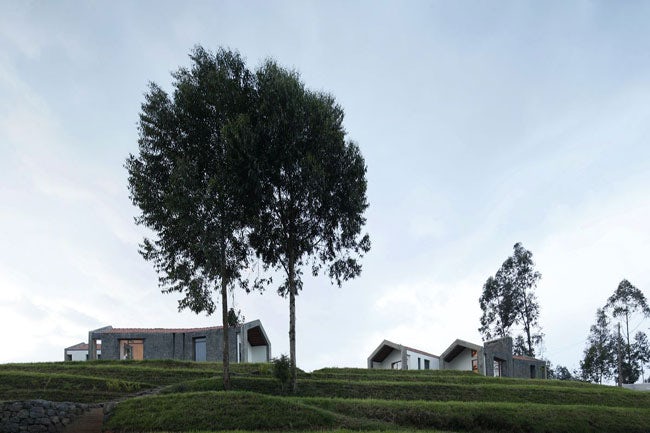
© MASS Design Group
Butaro Doctors’ Housing by MASS Design Group, Butaro, Rwanda
The design for the Butaro Doctors’ Housing aimed to retain doctors while cultivating a collaborative teaching environment. Bringing diverse professionals together, the housing explores new craft skills and construction techniques through compressed stabilized earth blocks (CSEB) that were fabricated entirely by local masons and artisans.
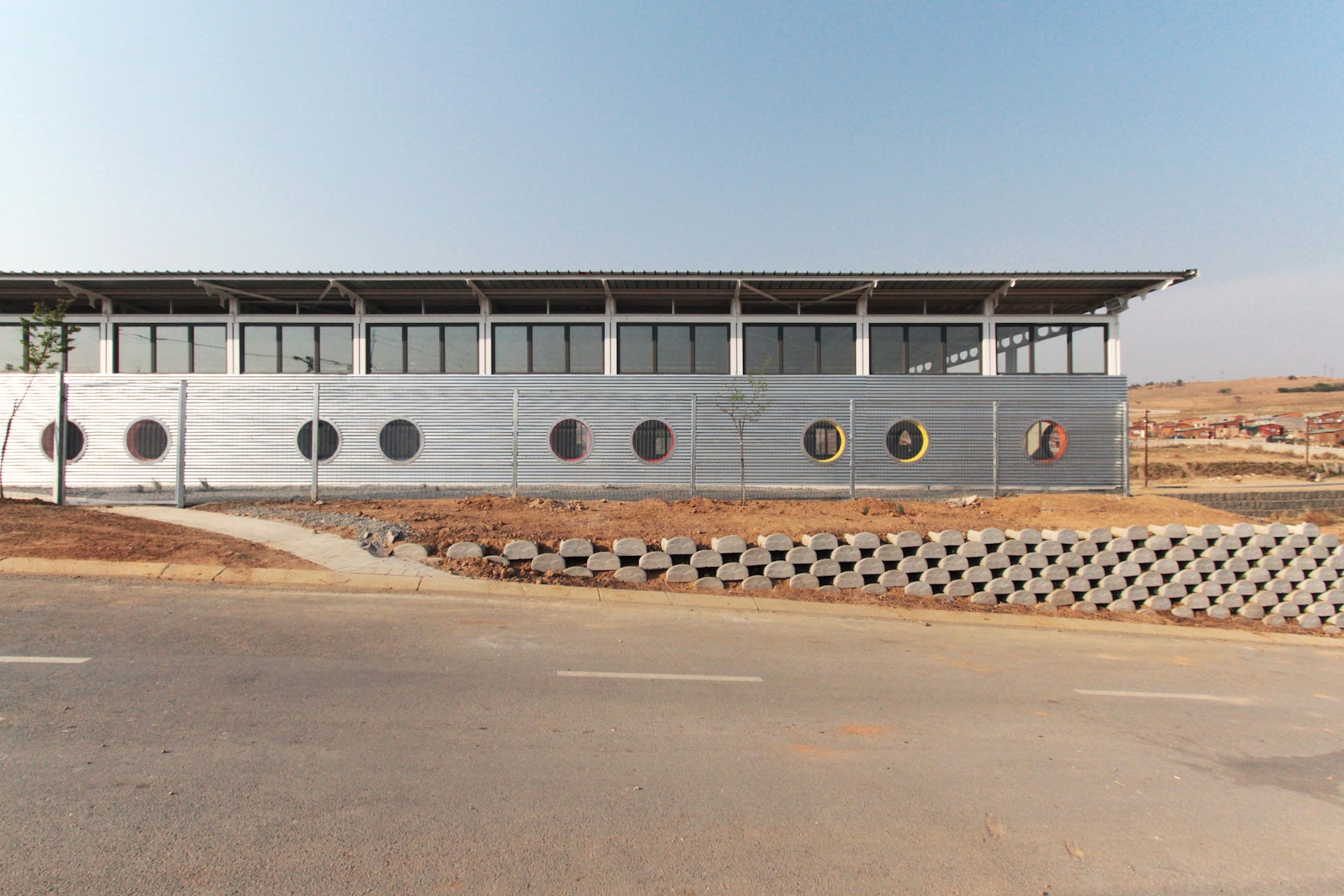
© Cornell University Sustainable Design
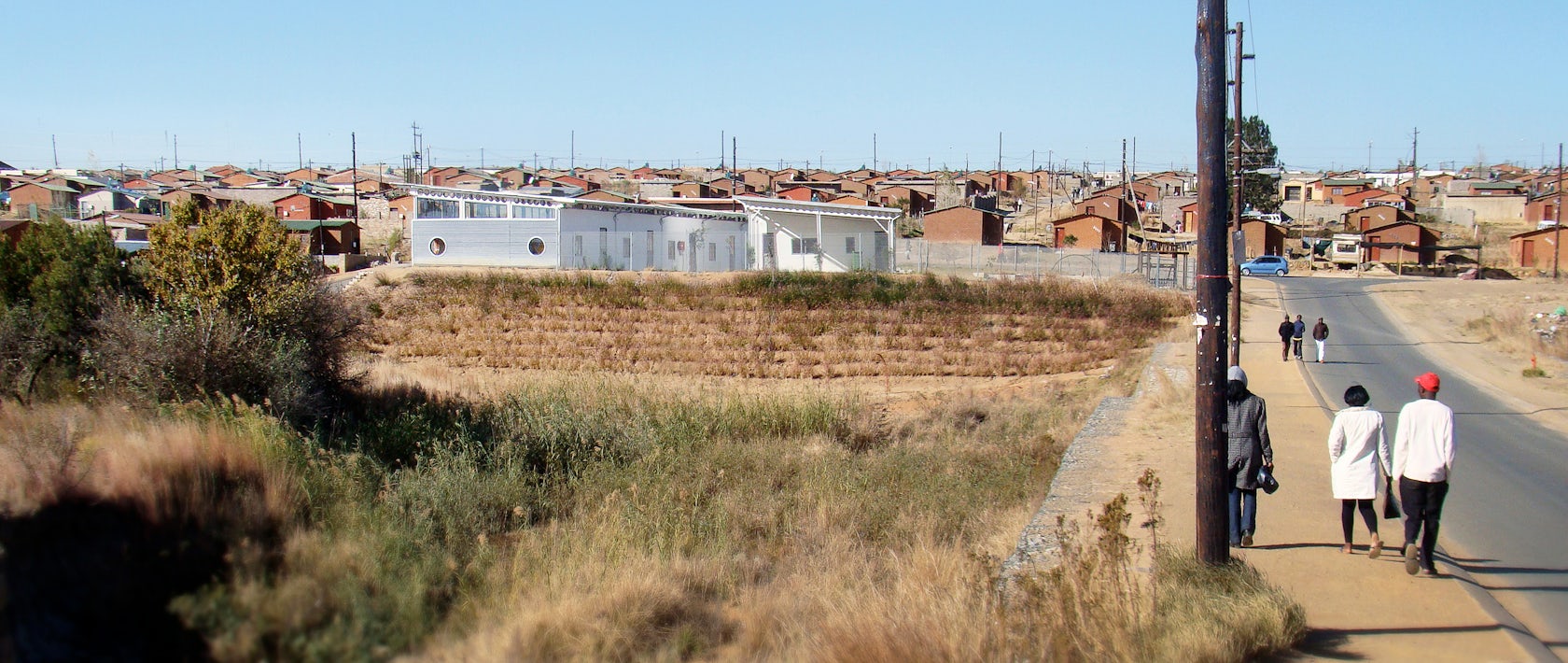
© Cornell University Sustainable Design
Armadillo Crèche by Cornell University Sustainable Design, Johannesburg, South Africa
Created as an early childhood development center by Cornell, the Armadillo Crèche project was made as a beacon for education. Like an armadillo, the building “curls” in on itself with a hard outer shell. Different programmatic areas are delineated as the design unfurls, while a semi-outdoor play area and dining space lies at the heart of the ECD center.
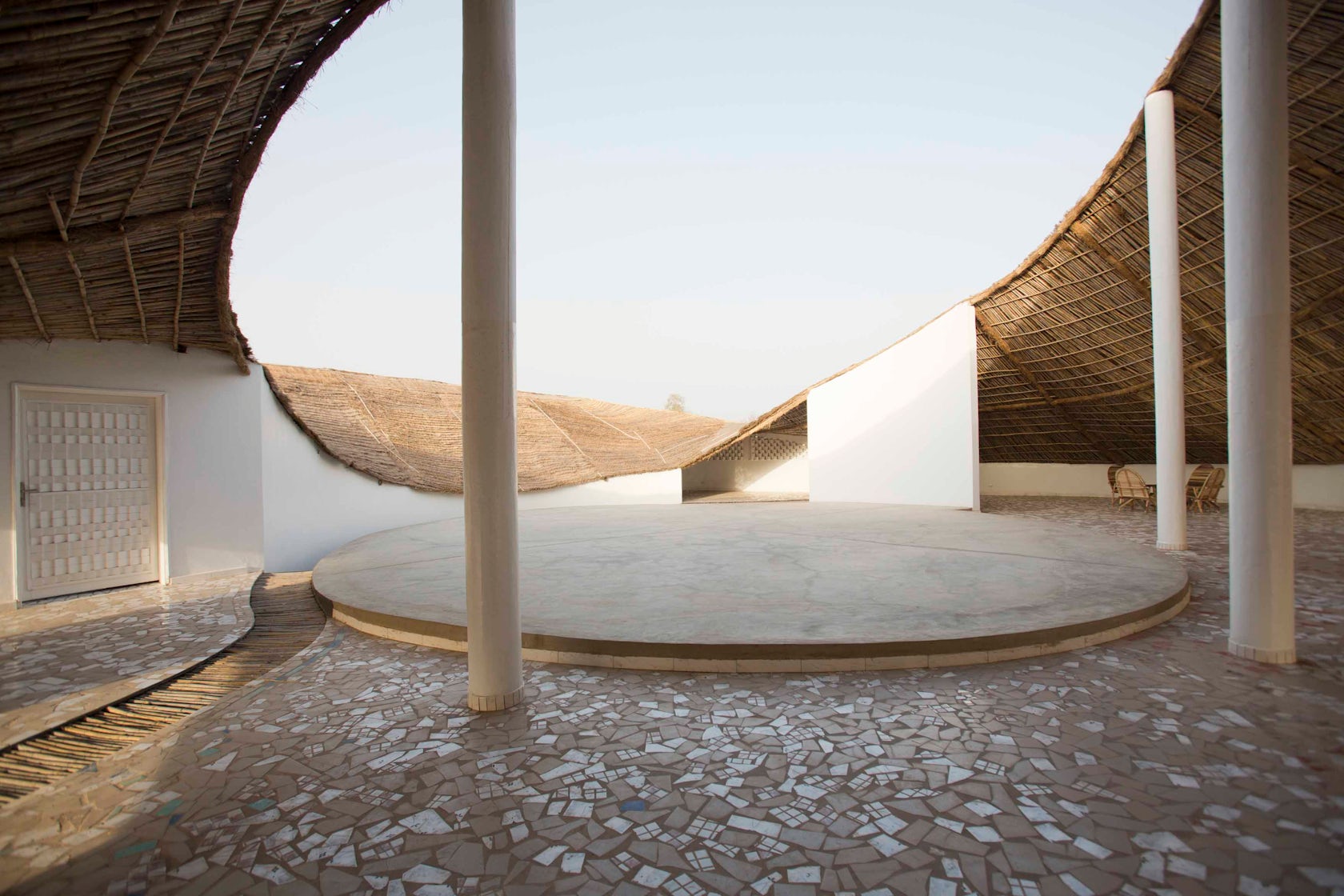
© Toshiko Mori Architect

© Toshiko Mori Architect
Thread Artist Residency by Toshiko Mori Architect, Sinthian, Senegal
The Thread Artist Residency was made as a new cultural hub for Senegal. Designed with the desire to foster creativity within the village of Sinthian, the project provides a place for gatherings, learning and leisure.

© LEVS architecten
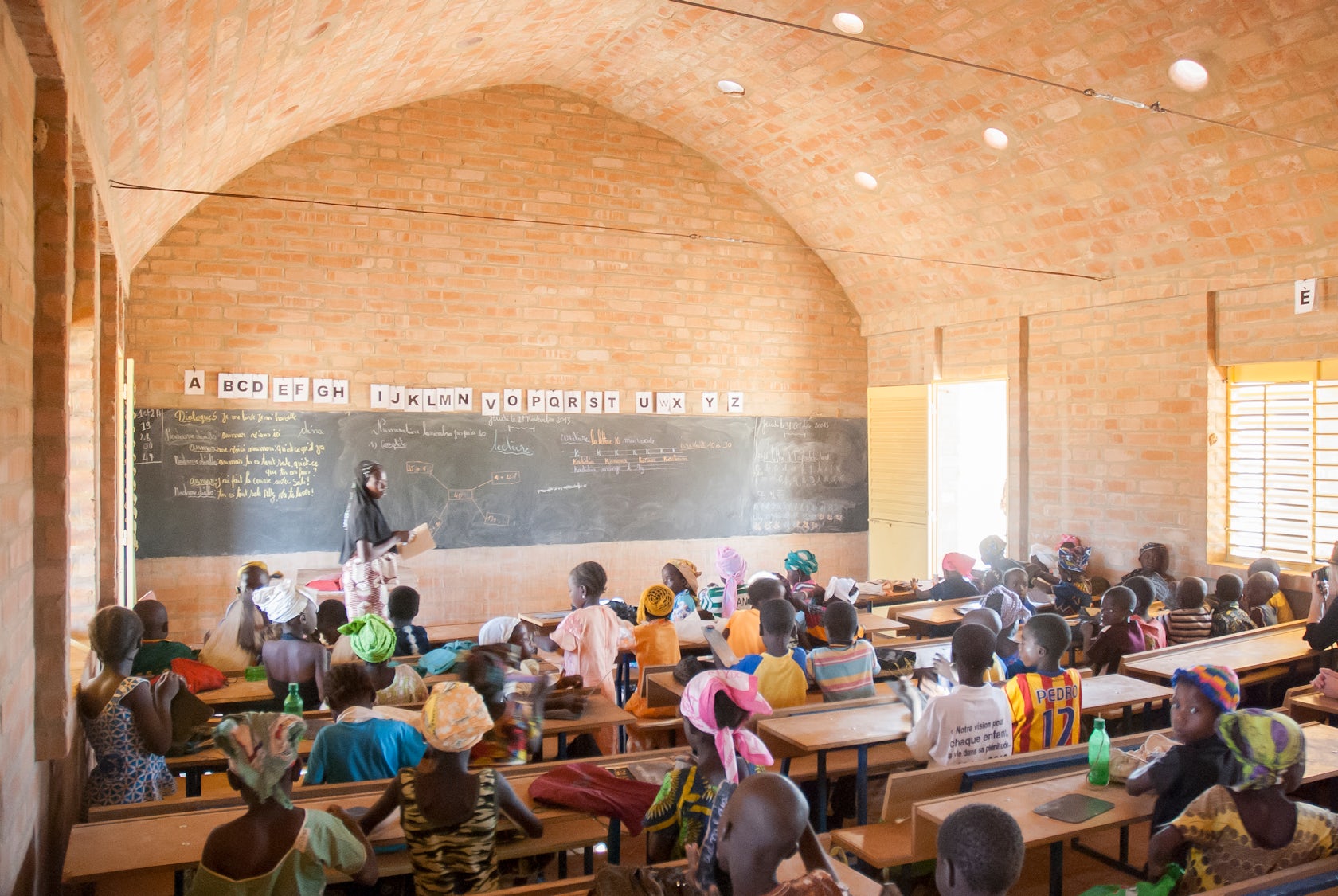
© LEVS architecten
Primary School Tanouan Ibi by LEVS architecten, Mali
Sited in the vast plain of the Dogon Country, this primary school includes three classrooms, a depot, principal’s office and a school garden. Created to house 180 pupils, the project was formed with two verandas running parallel to the classrooms that provide community gathering space for the village.

© DOOK Photography

© DOOK Photography
Sandibe Okavango Safari Lodge by Michaelis Boyd, Botswana
Situated in the Okavango Delta, the Sandibe lodge is a bold new design that exists within this natural habitat. Inspired by the pangolin, a small African bush animal known for its armored carapace, the lodge is clad in woven saplings and natural shingles. It creates an inviting space to observe and learn from the creatures of the delta.
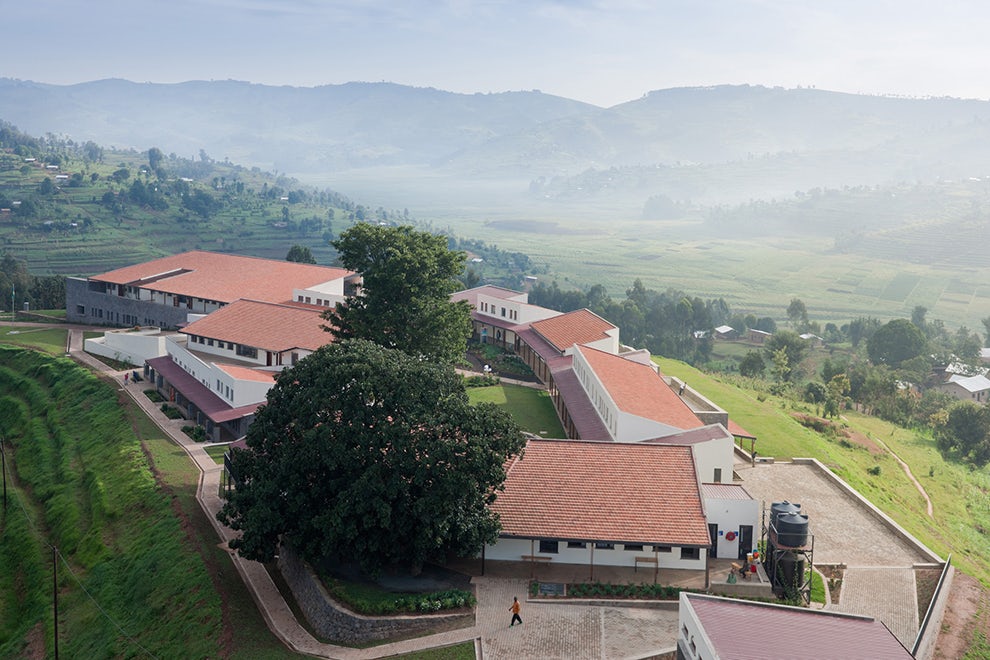
© MASS Design Group
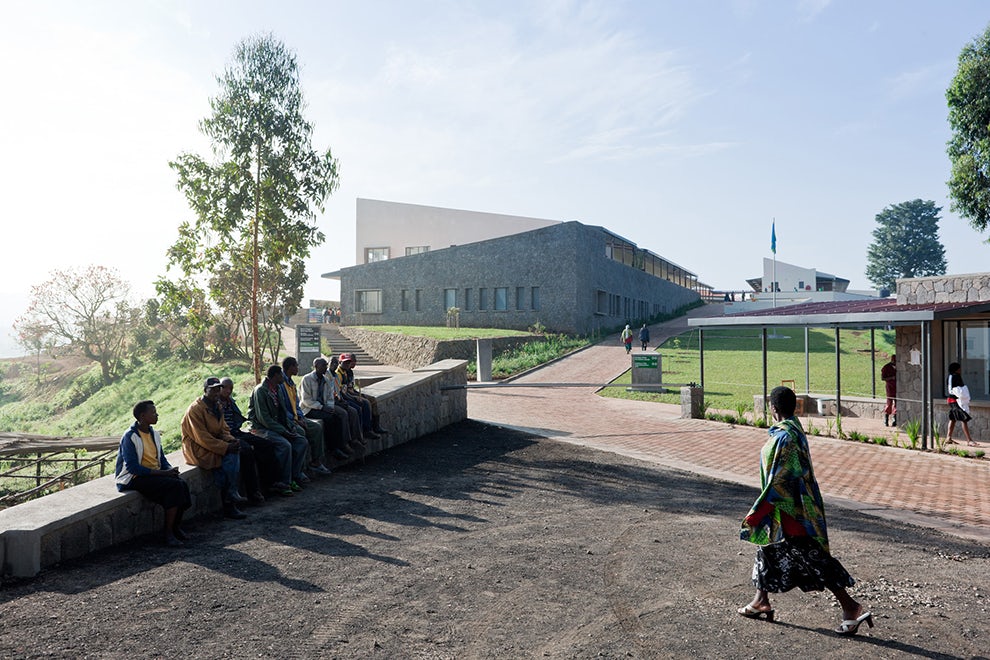
© MASS Design Group
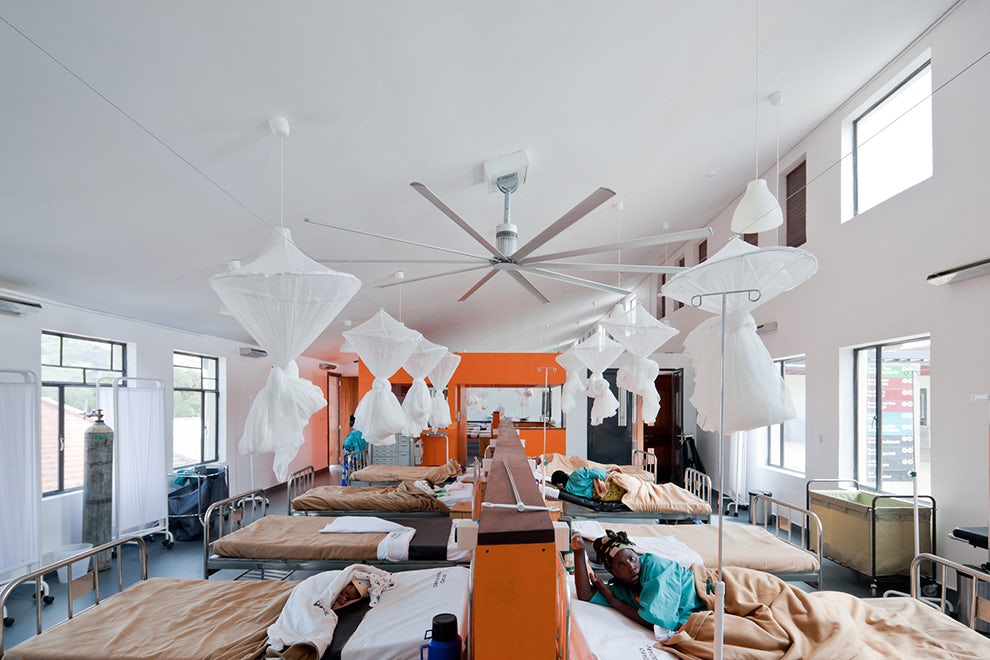
© MASS Design Group
Butaro Hospital by MASS Design Group, Burera, Rwanda
Created by MASS Design to rethink medical care in rural Africa, the Butaro Hospital was made with careful consideration of natural ventilation and user circulation. The project features louvered windows, large-radius fans, no interior corridors and a clear way-finding system. Challenging conventional ward structures, the hospital shifted beds from the perimeter to a shared central wall so patients can look out to the Rwandan countryside.

© SAOTA

© SAOTA
OVD 919 by SAOTA, Cape Town, South Africa
Located in a part of Cape Town known as Lions Head, OVD 919 was designed to capitalize on spectacular views. Monumental forms were also implemented to create powerful, simple distinctions between spaces while framing the surrounding site. The concrete finish was chosen to contrast the house’s copper roof.

© Jaklitsch / Gardner Architects
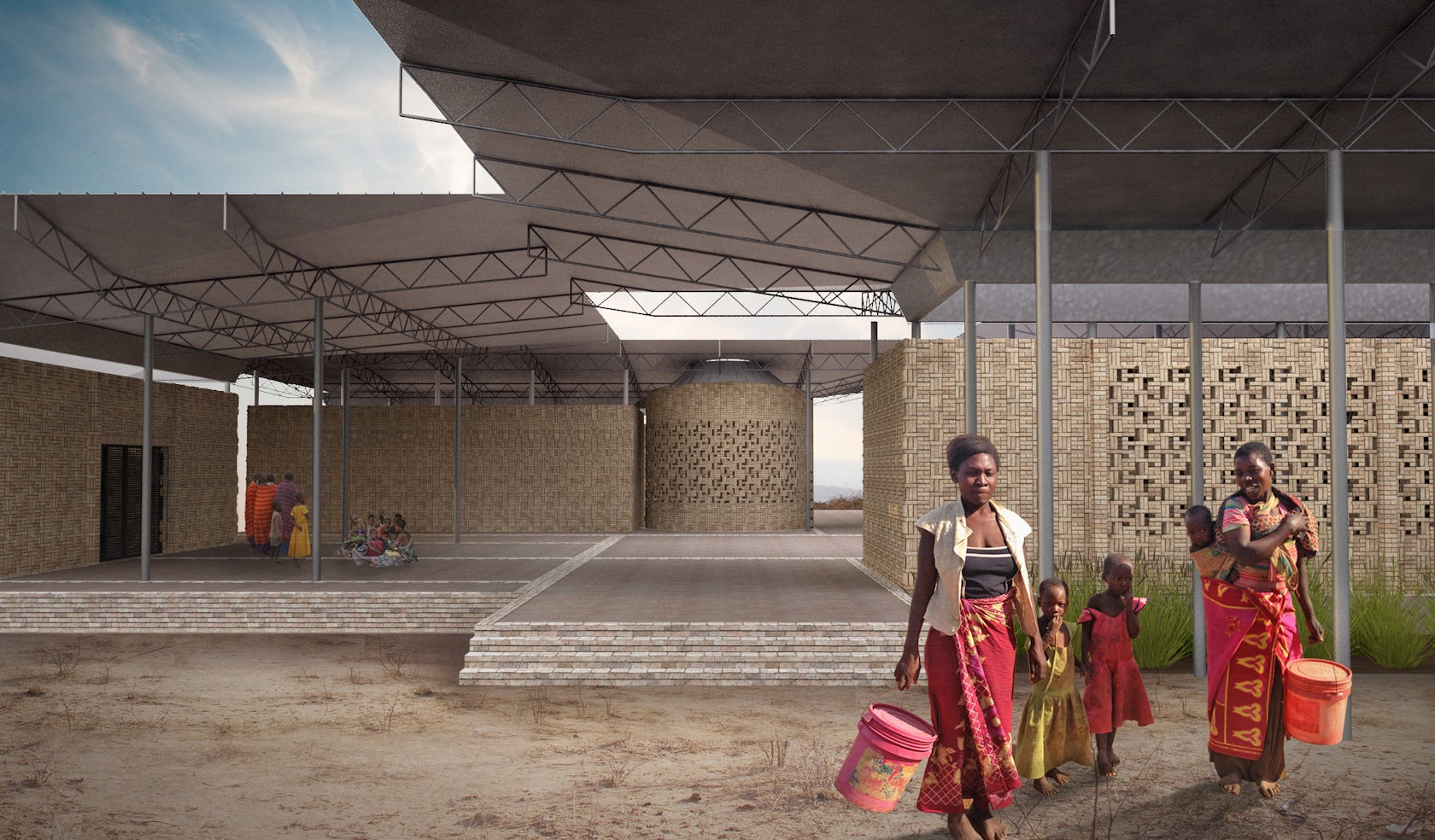
© Jaklitsch / Gardner Architects
Mizengo Pinda Asali & Nyuki Sanctuary – Beekeeping & Education Center by Jaklitsch / Gardner Architects, Dodoma, Tanzania
Combining a beekeeping and education space, this sanctuary provides support for honey extraction and processing. Built with both formal and informal spaces for gathering, the project focuses on community and teaching sustainable practices. The sanctuary is organized around garden courts with a cellular-patterned structure.
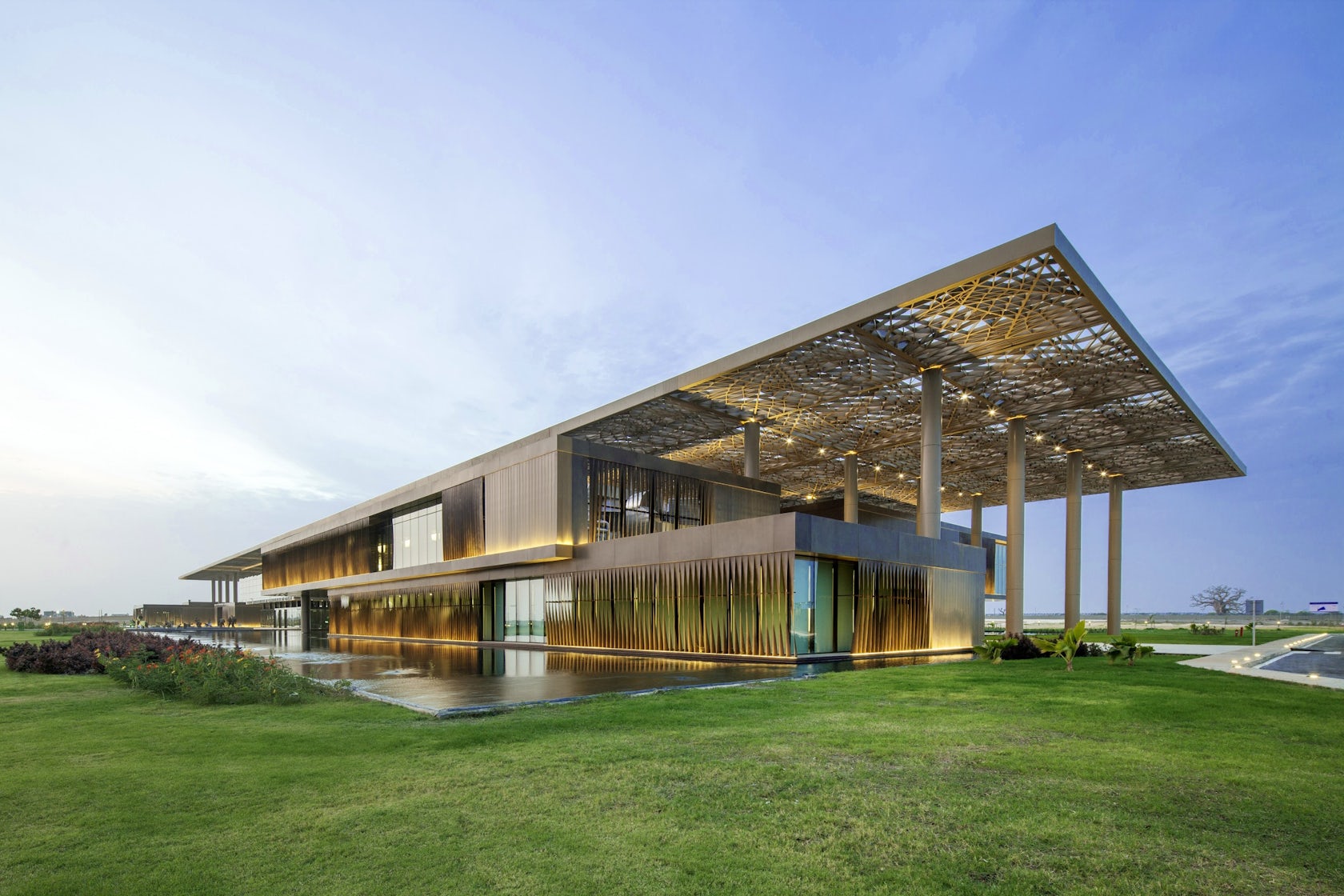
© Tabanlioglu Architects

© Tabanlioglu Architects

© Tabanlioglu Architects
International Conference Center by Tabanlioglu Architects, Dakar, Senegal
Tabanlioglu’s Conference Center is located on the Cap-Vert peninsula on the western coast of Africa. Inspired by nature and geography, the building centers around Senegal’s iconic Baobab trees, landmark vegetation with massive trunks and 1,000-year life spans. Welcoming the delegates of nations under one roof, the design includes rectangular blocks enclosed in a semi-transparent metal envelope.
Stay tuned for our next installment of “Around the World in 80 Buildings,” and make sure to submit your project now for this year’s A+Awards! The early entry deadline is November 4.









