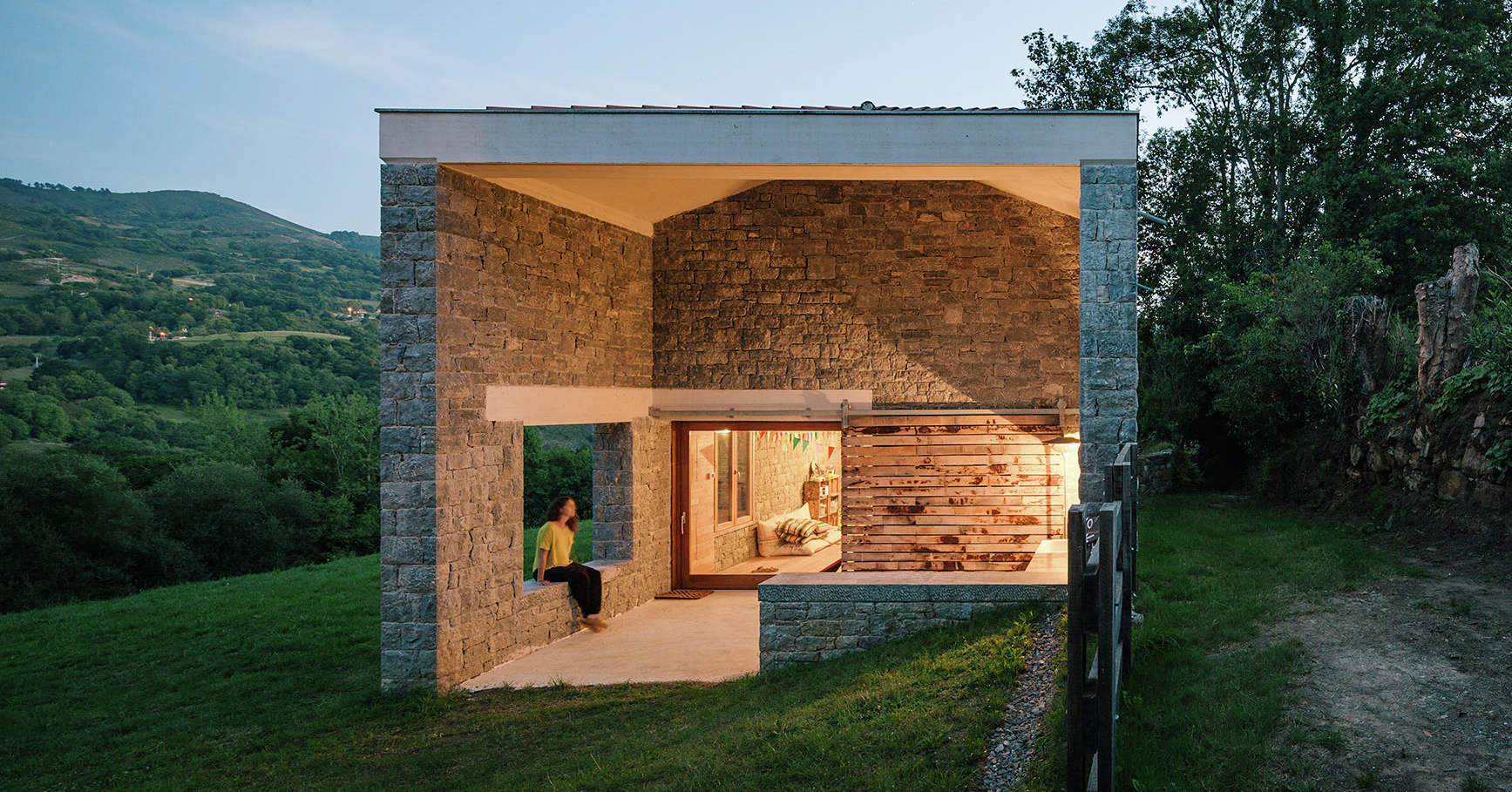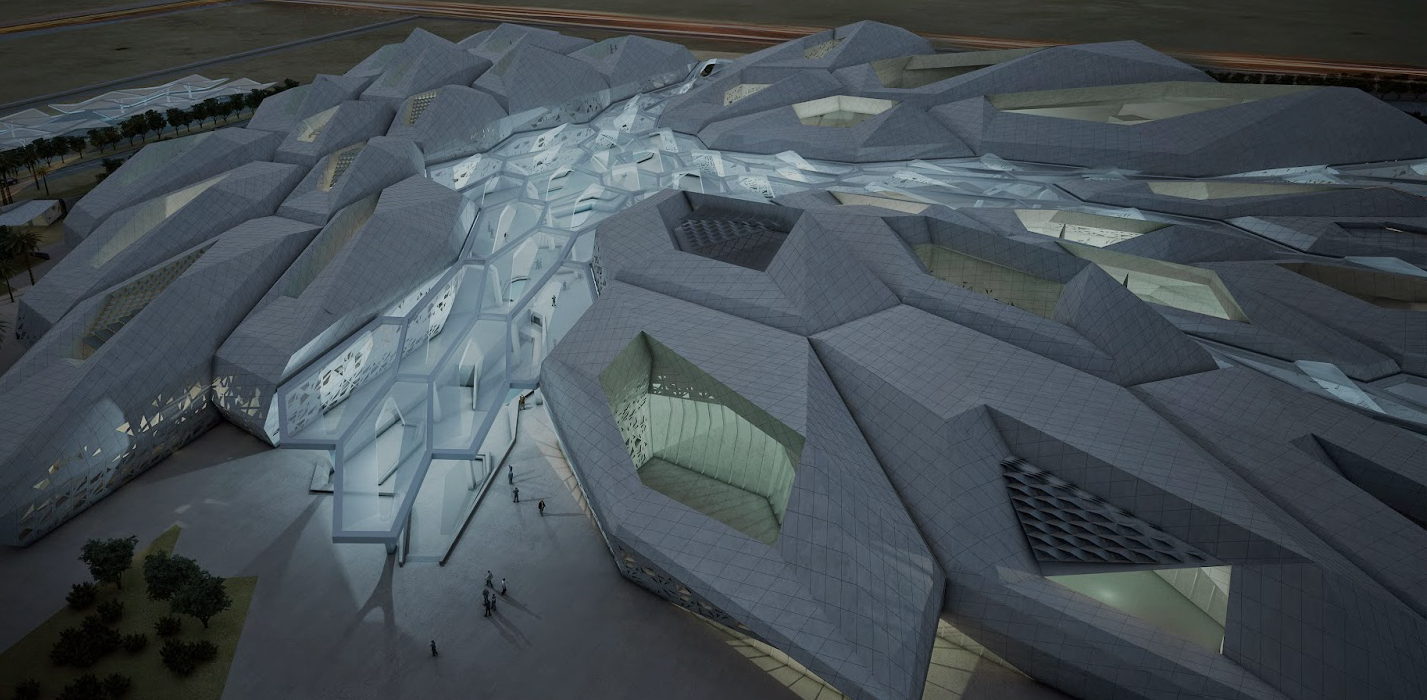The image of the bucolic family farm is perhaps best identified by its requisite barn structure. The history of barns is meaningfully connected to the narrative of human development, as much of the world was at one point reliant on subsistence farming. Typologies range from country to country with a tapestry of materials and forms, yet the use is always the same.
In some rural regions of the United States, the tradition of “barn raising” brings entire communities together in a moment of unity and pride. However, as people increasingly flock to cities and away from rural regions around the world, farms and ranches look less like a storybook and more like an Upton Sinclair novel. Farming is now a sprawling industry characterized by an architecture that is built for efficiency and scale.
Though traditional barns are slowly disappearing from agrarian landscapes around the world, architects are finding new uses for their flexible layouts and sturdy constructions. This collection looks at the various renovations, expansions and conversions of historic barns for new residential uses.
Search for Historic Restoration Manufacturers

© ArendGroenewegenArchitect BNA

© ArendGroenewegenArchitect BNA

© ArendGroenewegenArchitect BNA
Flemish Barn by Arend Groenewegen Architect BNA, Breda, Netherlands
This barn was built in the early 19th century and was severely dilapidated after decades of disuse. The renovation removed unusable building materials and replaced the walls with glass and traditional weatherboarding as shades to wrap the exterior.

© Pascal François Architects

© Pascal François Architects
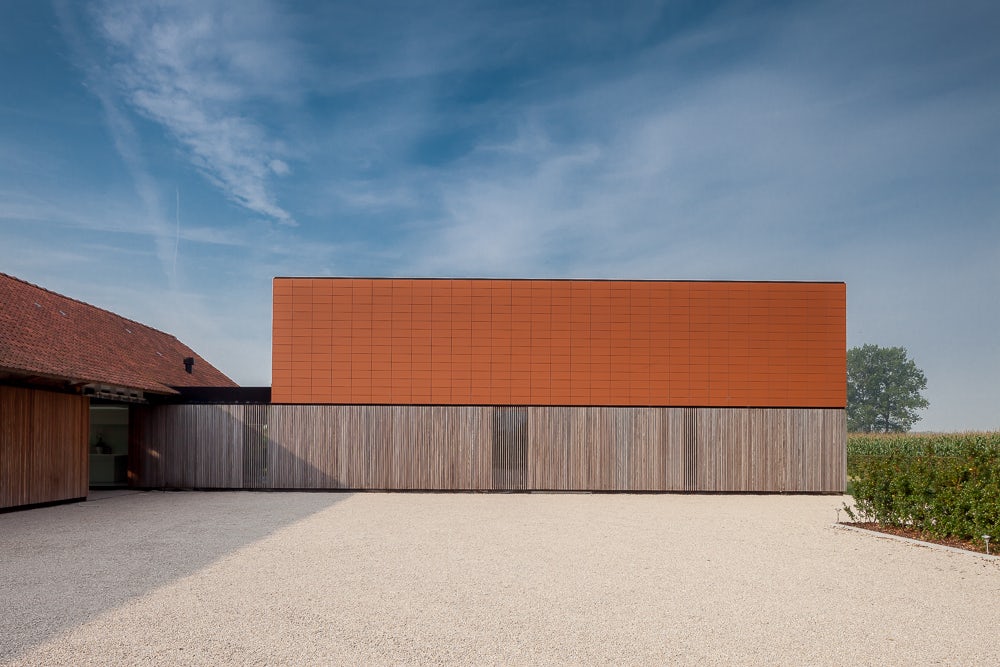
© Pascal François Architects
The Barn by Pascal François Architects, Flanders, northern Belgium
This residential conversion was subject to strict Flemish building code, but the architects found possibility in the limitations. Constrained by the original footprint, the architects effectively filled the barn with habitable volumes that do not substantially alter the original structure.

© Ruinelli Associati Architetti

© Ruinelli Associati Architetti

© Ruinelli Associati Architetti
Barn in Soglio by Ruinelli Associati Architetti, Soglio, Bregaglia, Switzerland
Though wooden barns are common throughout the world, this Swiss design renovates a stone-wall barn with a heavy timber roof. The interior is divided among three floors using modern yet non-industrial materials.
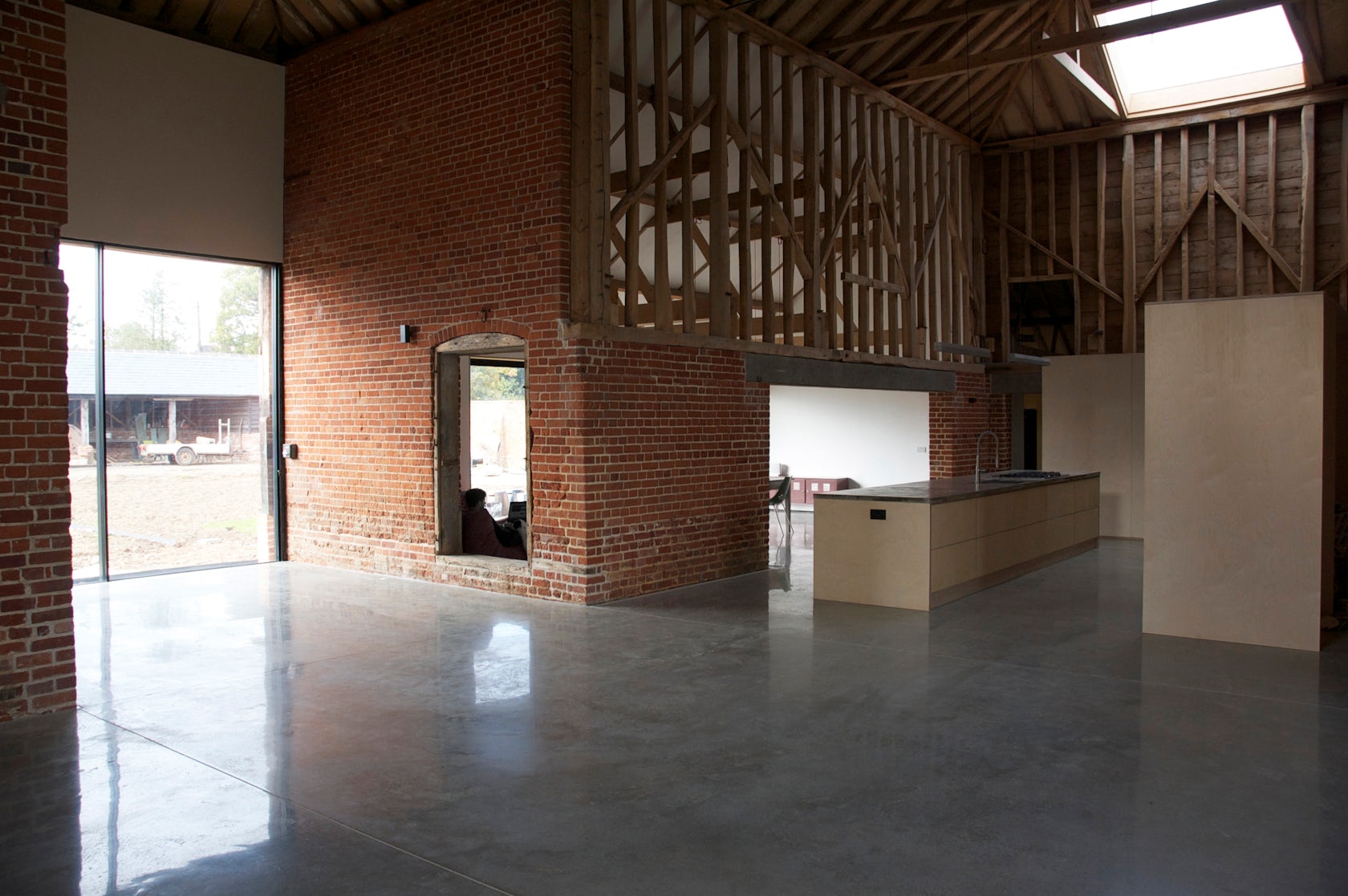
© David Nossiter Architects

© David Nossiter Architects

© David Nossiter Architects
Church Hill Barn by David Nossiter Architects, Suffolk, England, United Kingdom
One crucial aspect of the renovation of a barn is ensuring the new structure is thermally tight so that the building is fit for occupants. This conversion underwent extensive weathering improvements to keep the interior cathedral-like space well-insulated from the outside.

© PYO arquitectos

© PYO arquitectos

© PYO arquitectos
Casa Tmolo by PYO ARQUITECTOS, Parrés, Spain
Most of this former stable had to be reconstructed, as the building had sat empty for nearly five decades. The result is a reinvention sensitive to the slope and the new residential use of the site.
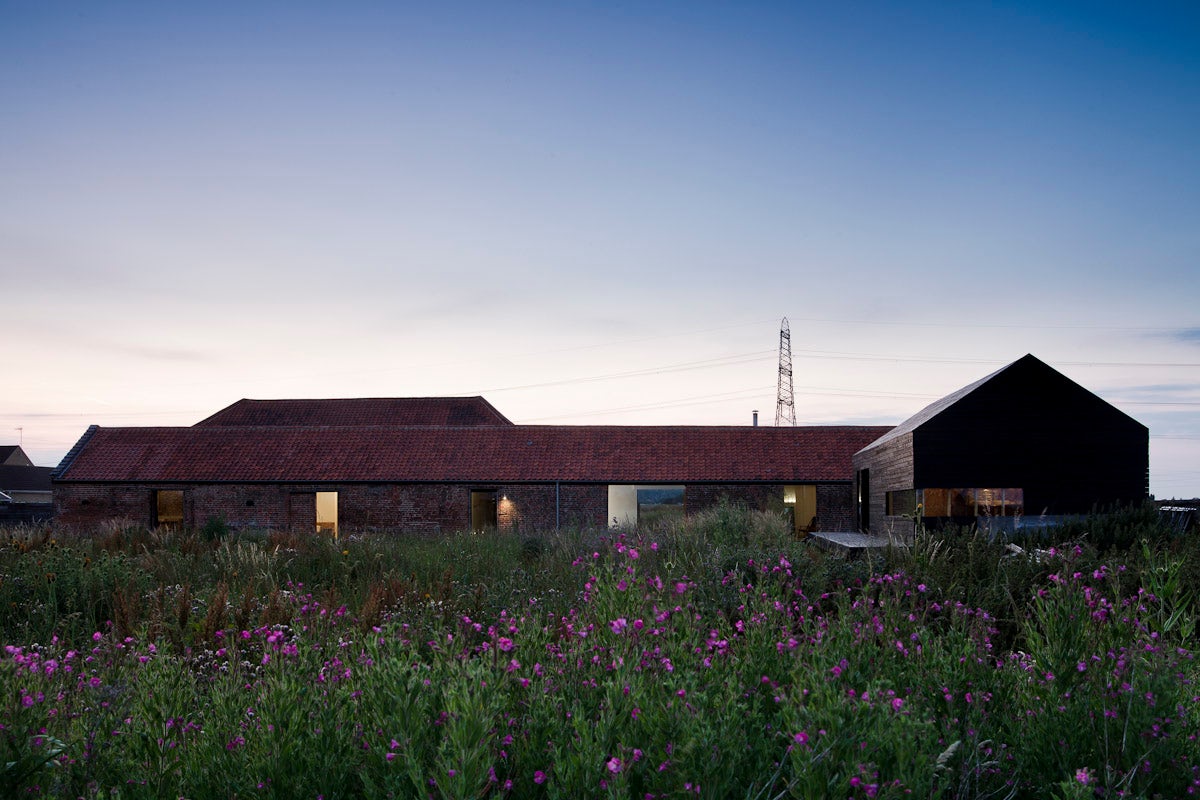
© Carl Turner Architects

© Carl Turner Architects

© Carl Turner Architects
Ochre Barnby Carl Turner Architects, Norfolk, England, United Kingdom
This project treated the existing exterior of the barn as a landmarked wrapper for the program within the space. The interior includes steel reinforcement of the roof and an open extension of the landscape into the building.
