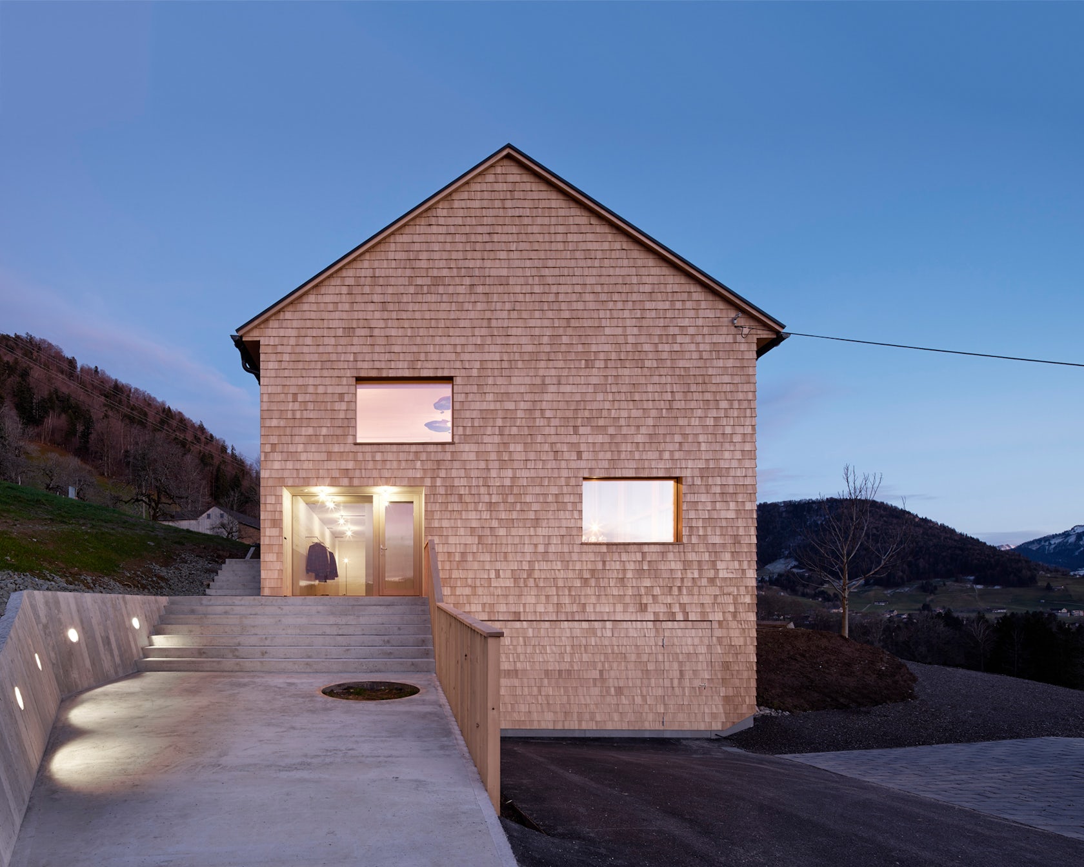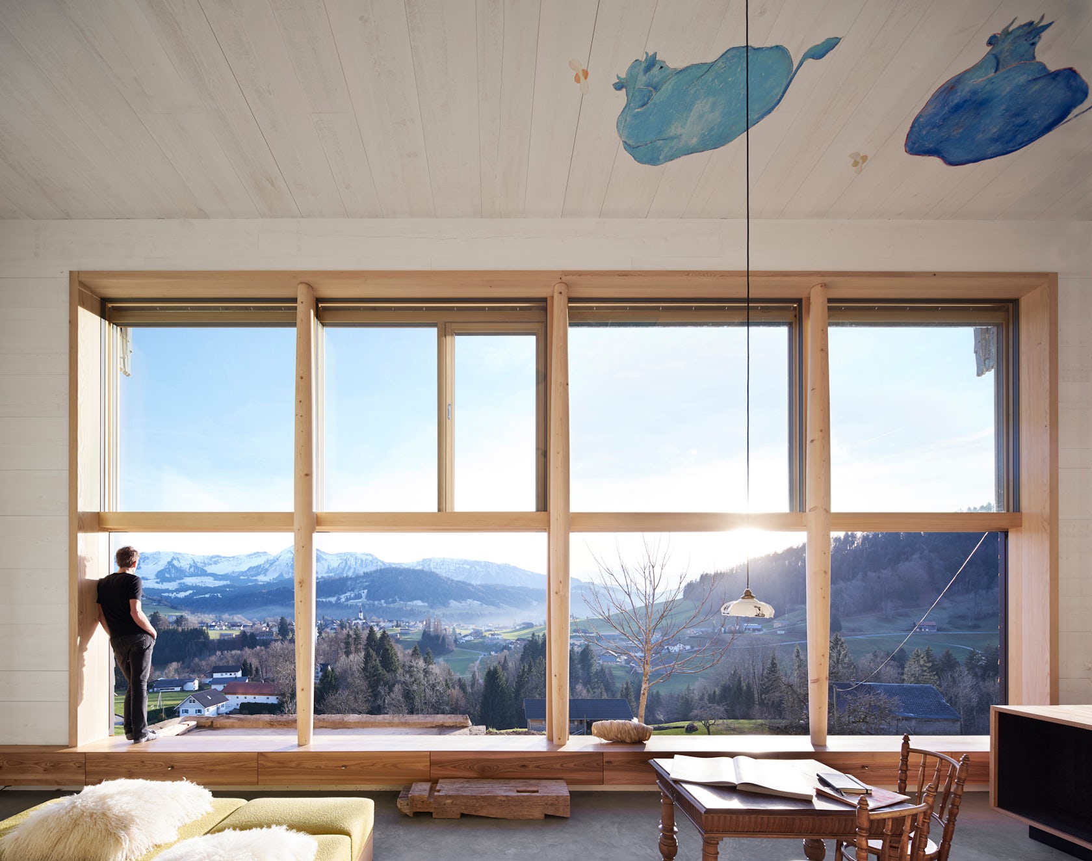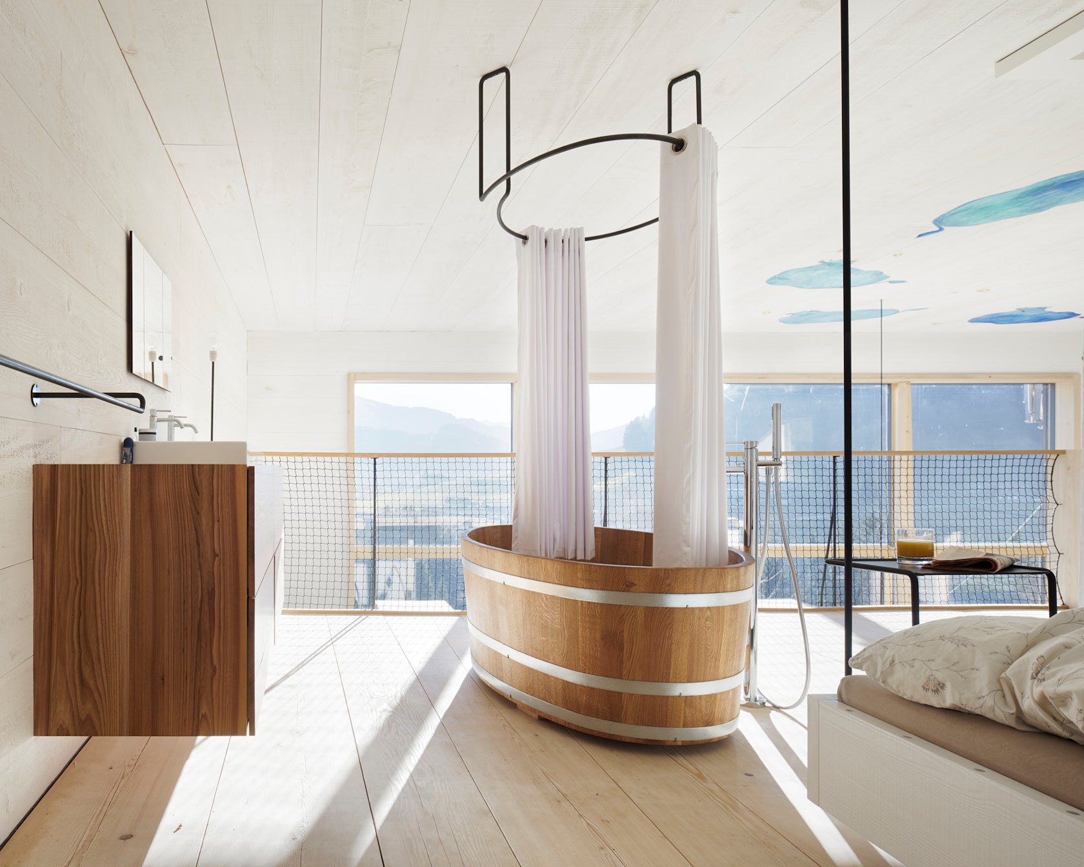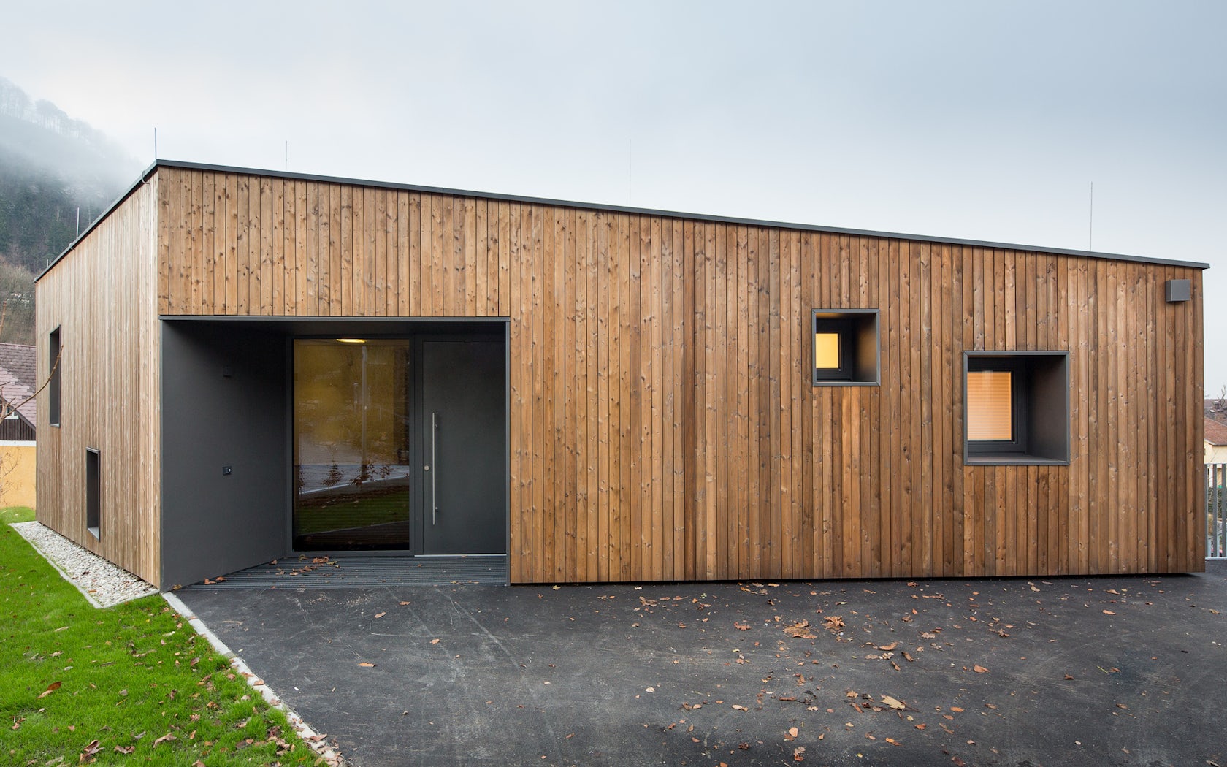Despite its geographic confines in the heart of Europe, Austria possesses terrain that is both diverse and unspeakably beautiful. A region endlessly animated with cascading farmland, tranquil lakes and extensive mountain ranges, the landscape presents a dazzling canvas upon which architecture is imagined and formed. The architects featured in this collection have harnessed those natural elements and built enchanting homes focused on environmental quality, low building footprint and family living.
Each project clad in wood, these homes offer contemporary style while also conjuring up images of agricultural economies and archetypal farmhouses. Framed in various types of timber, the material is applied to create façades that are abstract, yet universally recognized and comforting. In each case, wood finishing is echoed within, using timber floors, ceilings and wall panels that tie each residential design together as a comprehensive whole.

© Georg Bechter Architektur+Design

© Georg Bechter Architektur+Design

© Georg Bechter Architektur+Design
Barn Loftby Georg Bechter Architektur+Design, Hittisau, Austria
Barn Loft was created using a timber frame, cellulose insulation and rough-cut solid wood planks that board the inside walls. Located in a barn that dates back to the 17th century, this simple structure was converted into a comfortable and spacious living area. The project derives its charm and atmosphere from the raw and simple materials used in its construction.

© Bernardo Bader Architekten

© Bernardo Bader Architekten

© Bernardo Bader Architekten
Haus im Feld by Bernardo Bader Architekten, Sulz, Austria
With a strong focus on the environmental quality and shielded outdoor space, Haus im Feld presents a congenial alternative to the classical single-family house. In an area where gardens are typically surrounded by hedges, slatted wood is uniquely incorporated to screen the home’s private inner courtyard.

© Stefan Zauner

© Stefan Zauner

© Stefan Zauner
House T by Haro Architects, Salzburg, Austria
For this project, Haro Architects used a veneer of larch wood slats in order to create an abstract façade. In building House T the architects recognized that they were located in a uniquely privileged environment and thus treated the topography as a “prerequisite” in their design. The house exists on the outskirts of Salzburg and possesses a clear visual reference: the Alps.

© Franz&Sue

© Franz&Sue

© Franz&Sue
heimspielby Franz Architekten, Eichgraben, Austria
For this project, Franz Achitekten transformed this dilapidated countryside house into an enlarged multi-generational home. A central tenant of the new design is a wooden box, which extends from the main house and floats above ground. The wooden box was constructed with diagonally running larch wood latches, which are echoed inside along the ceiling.

© Juri Troy Architects

© Juri Troy Architects

© Juri Troy Architects
Velux Sunlighthouse by Juri Troy Architects, Pressbaum, Austria
Velux Sunlighthouse is Austria’s first CO2-neutral single-family house, which possesses an exceptionally high daylight portion. In 30 years the house will produce more energy than was necessary in constructing, transporting and operating the house. From that point onwards, the house will start producing an energy surplus and thus be an “active house.”

© Krischner & Oberhofer

© Krischner & Oberhofer

© Atelier Ulrike Tinnacher
House T by Atelier Ulrike Tinnacher, Styria, Austria
Located in the mellow, undulating landscape of Souther Styria, this project blends naturally into its surrounding vineyards and countryside landscape. The rough wooden plank exterior and the sparse square window openings of this design, characterize House T as both introverted and comforting.

© Bernardo Bader Architekten

© Bernardo Bader Architekten

© Bernardo Bader Architekten
Haus Kaltschmiedenby Bernardo Bader Architekten, Doren, Austria
The old farming house, which previously occupied this lot in Doren, had suffered a series of thoughtless alterations. The new design for Haus Kaltschmieden is primarily driven by the idea of using a simple volume in order to provide a content atmosphere to all of its users. The architecture of the house is defined by the universal context of strong craftsmanship and materials.




