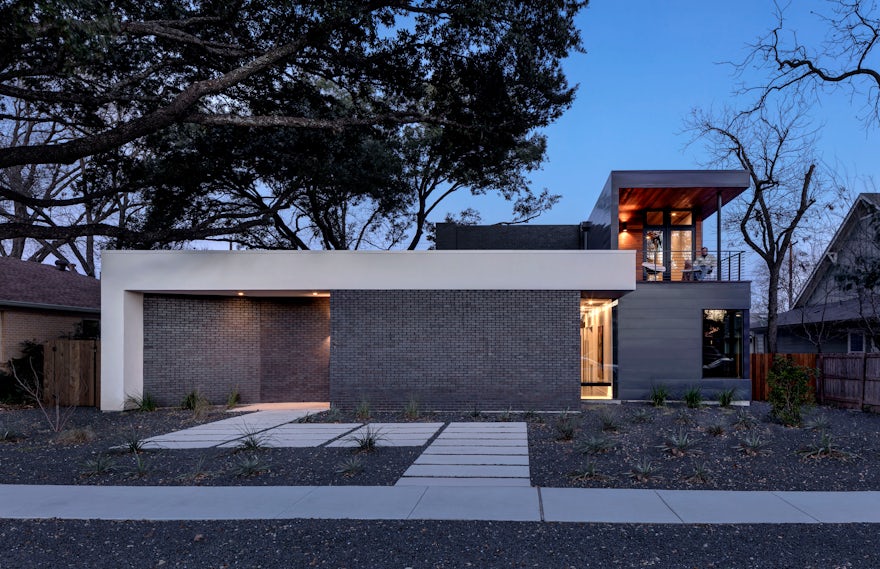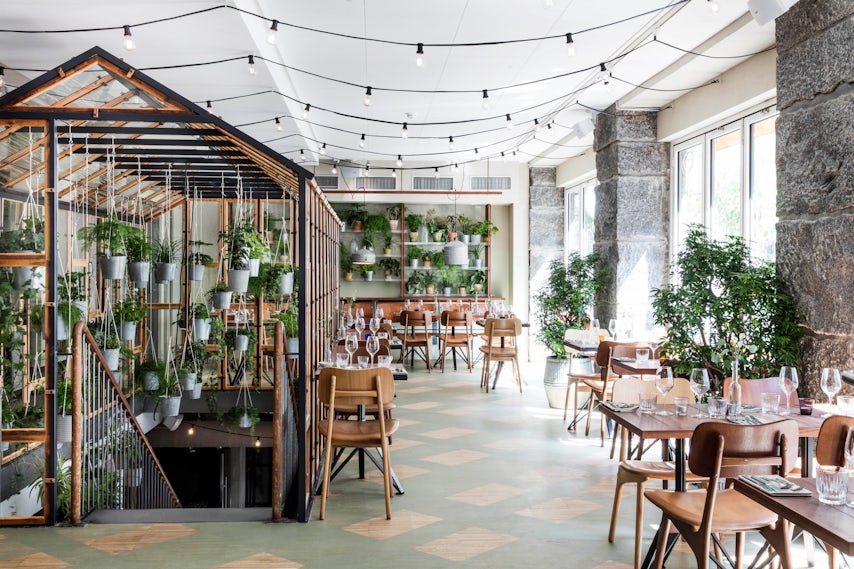There’s no place like Austin. Ranked by U.S. News & World Report as the best place to live in the U.S. in 2017, the capital of Texas has emerged as a global center for art, business and culture. As the fastest growing major city in the United States, Austin is experiencing a significant building boom. New residential projects and designs can be seen throughout the city and its expanding suburbia. Known as the “City of the Violet Crown” because of the glow of light across the hills just after sunset, Austin’s play of color, light and style reflects the city’s diverse residential fabric.
Curating a snapshot of Austin’s growth, we’re taking a look at the city’s new modernist homes. Showcasing subtle beauty and elegant detailing, the homes frame their surroundings while crafting warm and inviting interiors. Expanding beyond our recent collection on Austin’s lake houses, the following designs use simple geometry and tactile materials to shape experience. Creating room for daily life, each modernist project combines open living spaces with multiple cladding and fenestration systems. Collectively, they underscore how Austin is building for change by reinterpreting existing culture.

© Forge Craft Architecture + Design

© Forge Craft Architecture + Design
South X South Austin by Forge Craft Architecture + Design, Austin, Texas, United States
Built to reflect a rock ‘n’ roll lifestyle, this Austin home is located on a steeply sloped site with views out to Bouldin Creek. Black-stained wood siding combines with charcoal metal panels to direct views out towards a canopy of mature Pecan trees.

© Charles Davis Smith -AIA | Architectural Photographer

© Matt Fajkus Architecture

© Charles Davis Smith -AIA | Architectural Photographer
Main Stay House by MF Architecture, Austin, Texas, United States
The Main Stay House was built to pare down the components of a house to a minimal amount of planes and openings. Sited on an urban infill lot, the house combines a muted interior atmosphere and smooth, desaturated surfaces with gray masonry cladding.

© Patrick Wong

© Patrick Wong
Stekler House by Murray Legge Architecture, Austin, Texas, United States
Inspired by the precision and playfulness of origami, this home addition was folded around an ancient oak tree. Made to preserve the charm of an existing 1920’s home, the extension adds a modern dining area, study and master bedroom suite.


Hillside Residence by Alterstudio Architects, Austin, Texas, United States
Alterstudio’s Hillside Residence combines a stark black façade with pristine white interiors. The simple, modular design combines multiple programs in a compact and crafted form.

© Matt Fajkus Architecture

© Matt Fajkus Architecture

© Matt Fajkus Architecture
Tree House by MF Architecture, Austin, Texas, United States
Designed around dappled sunlight, balanced shade and tree canopy views, this home centers around the lot’s primary live oak tree. Each interior space has its own relationship to the tree, while the two-story massing forms a humble and bold street presence.

© Casey Dunn

© Casey Dunn

© Casey Dunn
Modern Texas Prefab by Aamodt / Plumb Architects, Austin, Texas, United States
Made for a young family on Lake Austin, this prefab home was designed to have an airy, relaxed feel to match a relaxed Austin vibe. The house was clad in high performance timber panels with Shou Sugi Ban charred Cyprus.


Bouldin House by Alterstudio Architects, Austin, Texas, United States
The Bouldin House project was designed as a carefully compact two-story home. Formed around skylights, a glass floor and carefully positioned windows, the design centers on concepts of surprise, ambiguity and openness.

© Pavonetti Architecture

© Pavonetti Architecture

© Pavonetti Architecture
Garden Street Residence by Pavonetti Architecture, Austin, Texas, United States
Combining modernist design with regional vernacular references, the Garden Street Residence was built with exposed wood, steel framing and cedar siding. Showcasing a hand-wrought aesthetic, the project features a custom staircase, steel pedestal sink tables and a rich color pallet.




