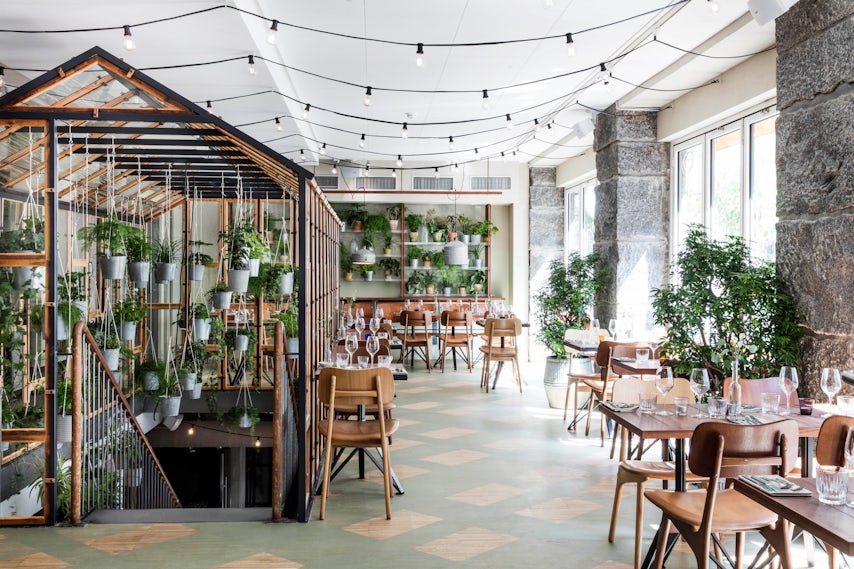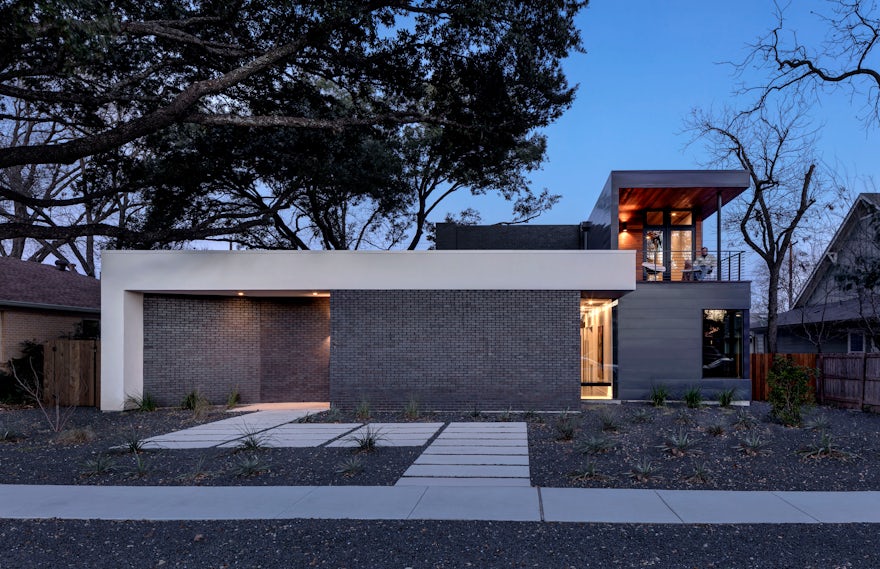Architects: Want to have your project featured? Showcase your work through Architizer and sign up for our inspirational newsletters.
When architectural systems evolve, they do not change independently from their cultural contexts. A study of architecture as a distinct, insular discipline is both limited and misleading. Architectural innovations come about in response to larger social, political, economic and ideological trends, acting to advance, reinforce or suppress these transformations. New architecture is also a response to existing systems and design legacies, meaning that it can never remove itself from its cultural context. Modernist ideas about the architect as a creator of original content are thus inaccurate, and moreover, do not do justice to the successful architect who is able to read these trends and integrate antiquated design language into new, coherent and responsive systems.
The following projects represent similar responses to global concerns about diet, modern living and the environment. Each attempts to resolve the relationship between architecture and these concerns, envisioning and prescribing new ways of living through design. Inevitably, this endeavor leads to a new way of thinking about architecture itself, as not just a dichotomy of space and form but as a dynamic and temporal living system. Going beyond natural building materials, these structures incorporate natural lifeforms, bringing them to the heart of any space for living: the dining room.

© Tailor Made arkitekter
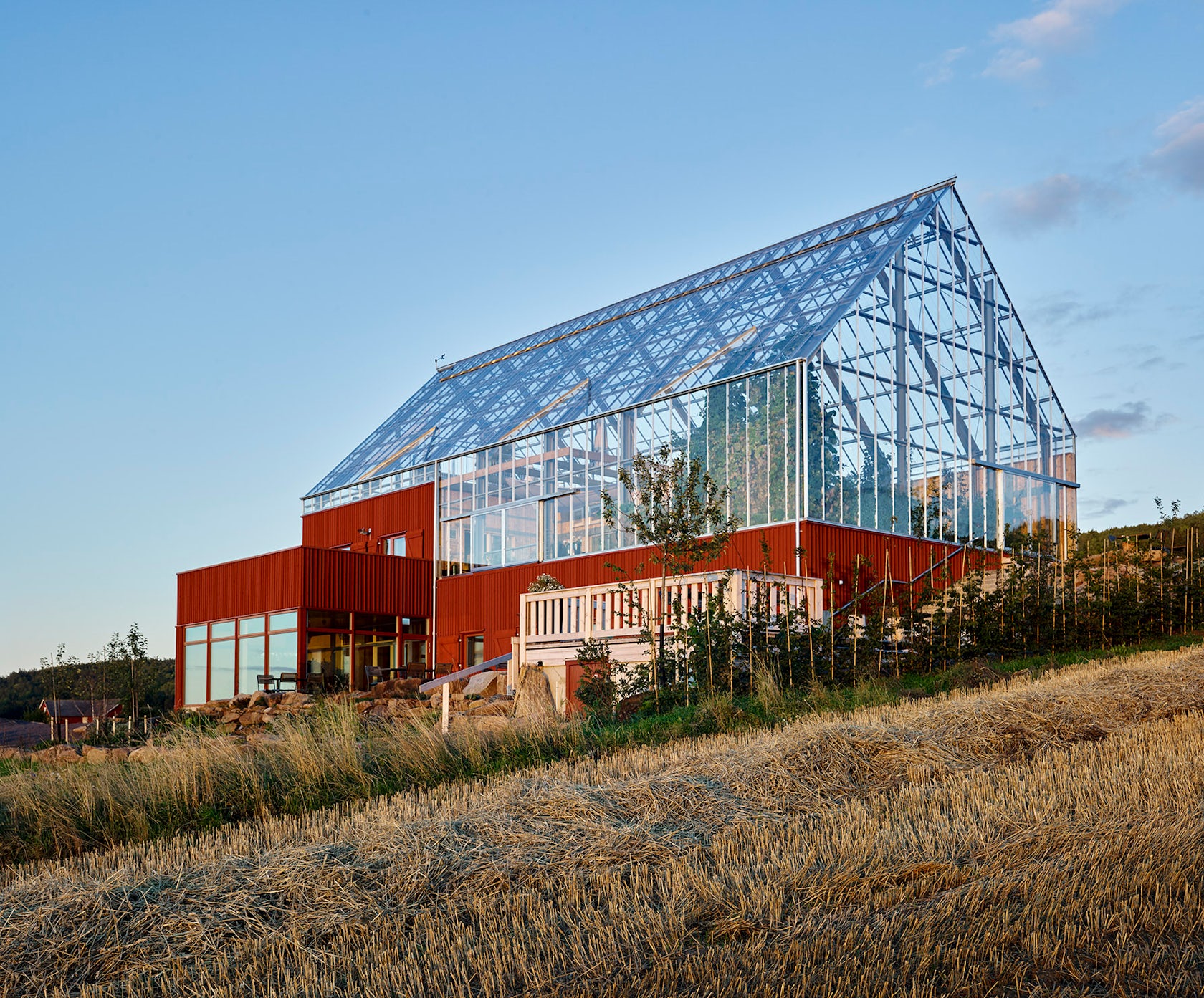
© Tailor Made arkitekter
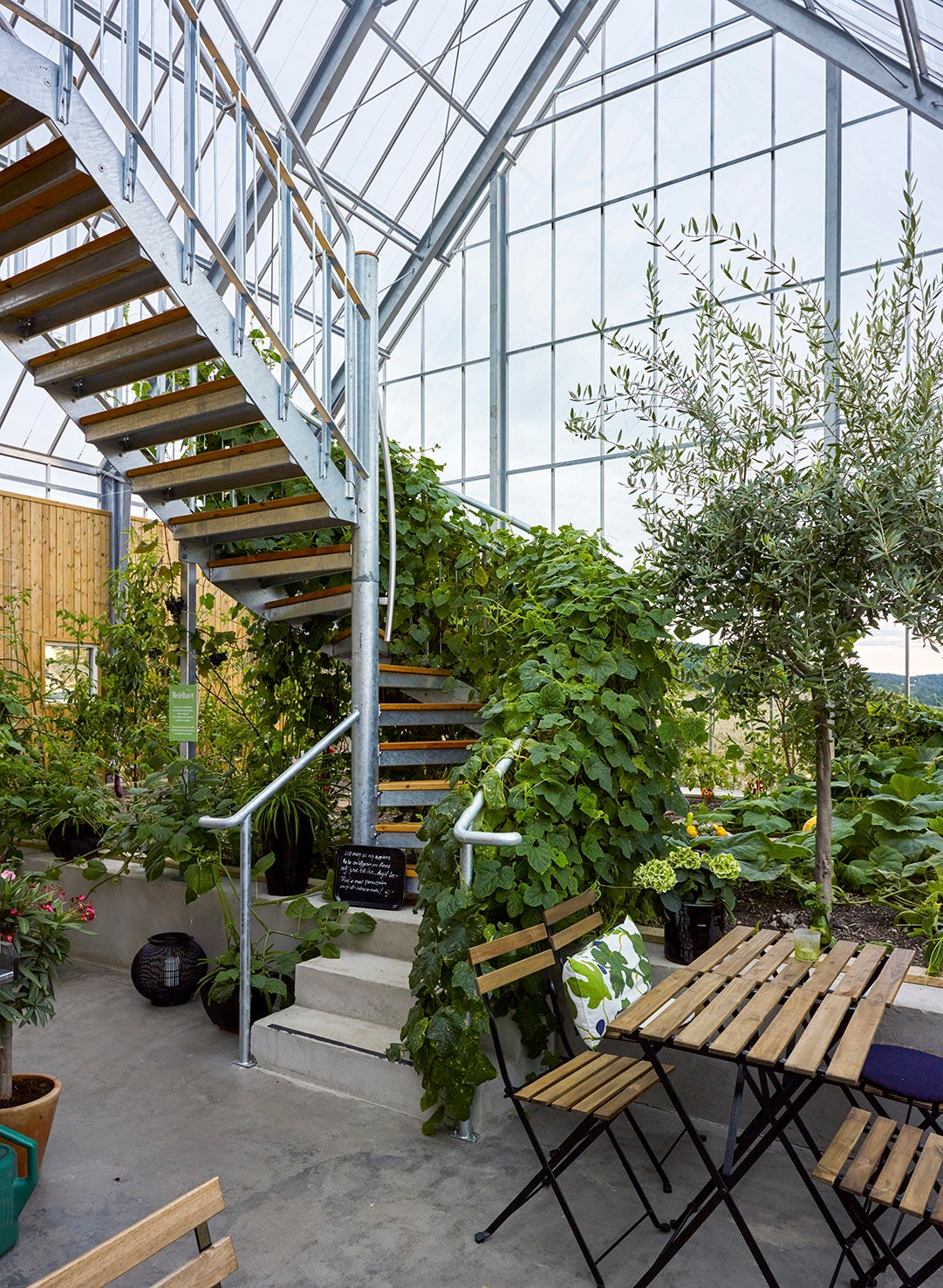
© Tailor Made arkitekter
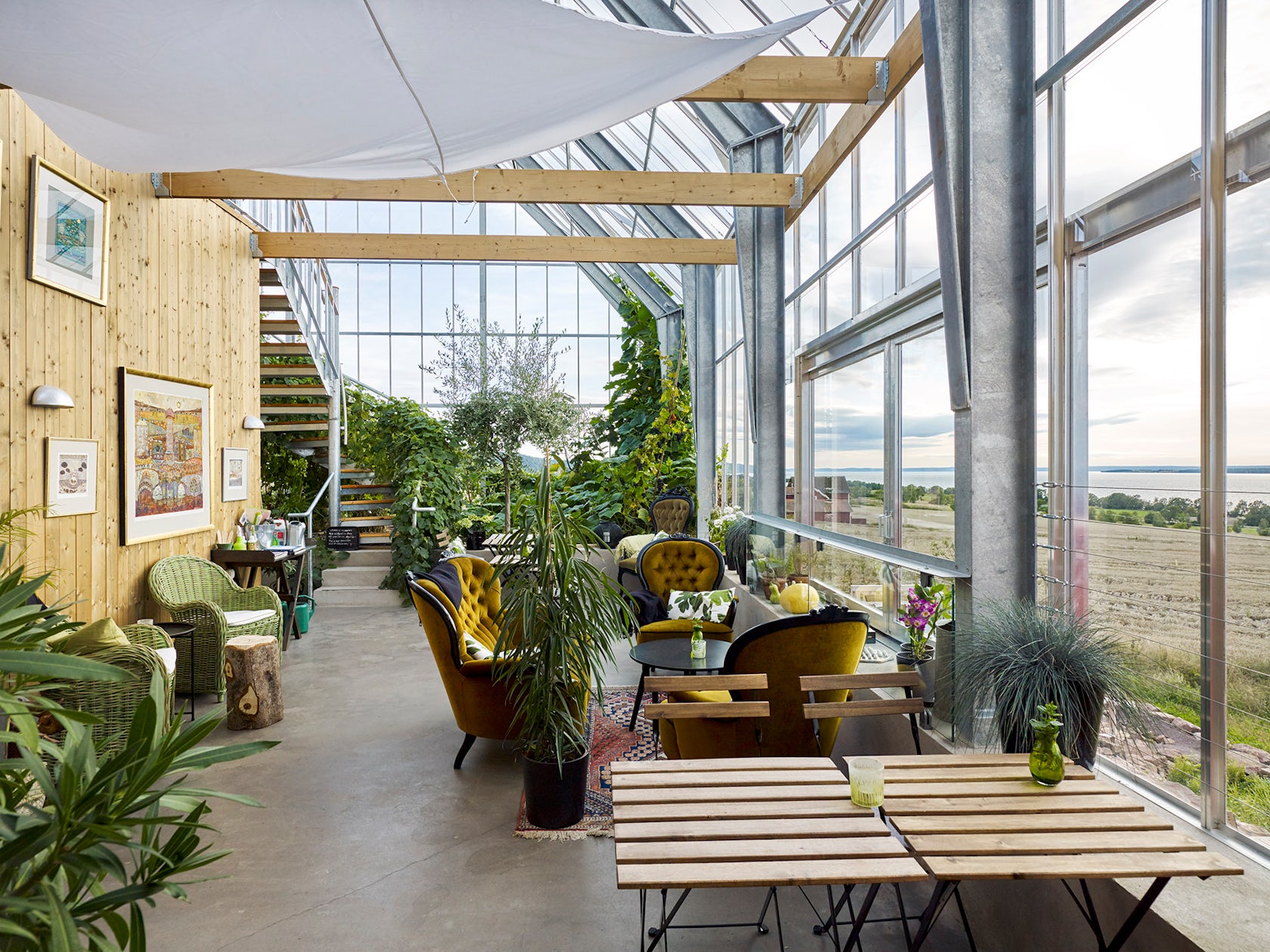
© Tailor Made arkitekter
Uppgrenna Naturehouse by Tailor Made arkitekter, Uppgränna, Sweden
The multifunctional Uppgrenna Naturehouse is inspired by both traditional agricultural architecture and experimental Swedish design. Although the building is something of a hybrid between barn and greenhouse forms, the structure is inspired by the concept of the Naturhus, a modified living space rather than a farming structure. The project therefore houses dining and relaxation areas in addition to lush plant beds and greenery.
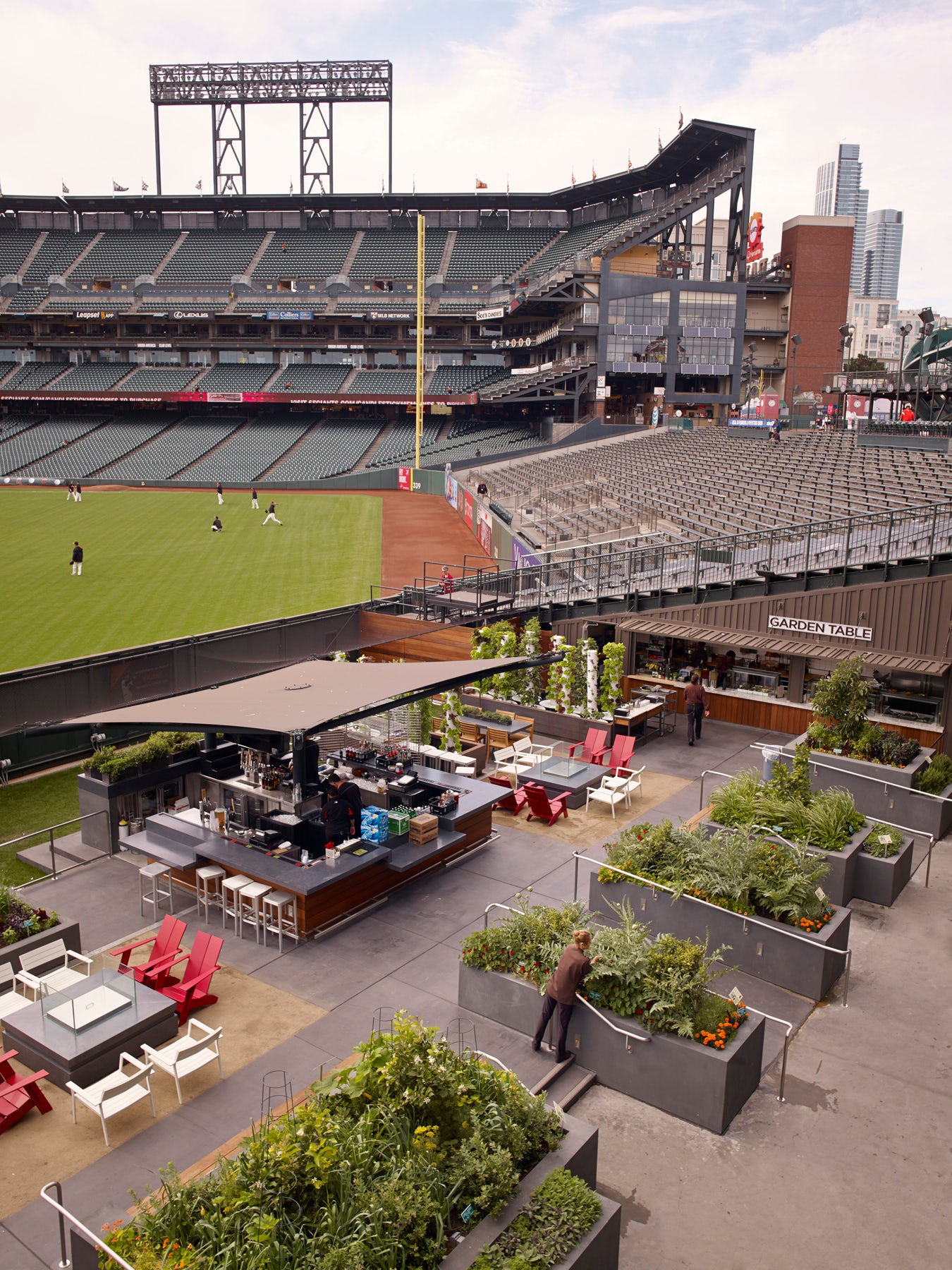
© EDG Interior Architecture + Design

© EDG Interior Architecture + Design
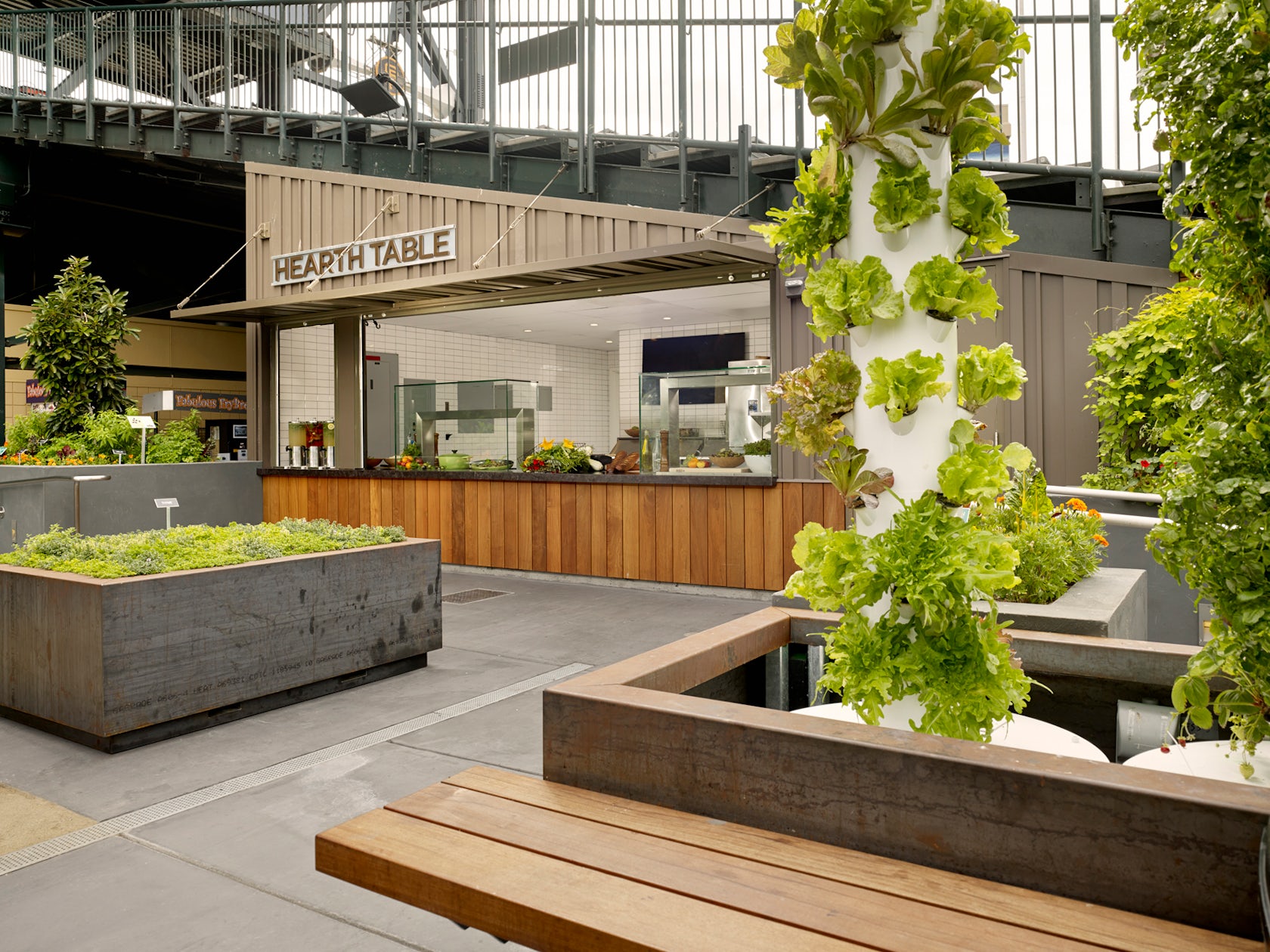
© EDG Interior Architecture + Design
Edible Garden by EDG Interior Architecture + Design, San Francisco, Calif., United States
Rather than bringing the garden into the dining room, EDG’s project brings the dining room outside, to a functioning garden embedded in the home stadium of the San Francisco Giants. The space is a microcosmic representation of the agricultural cycle, where diners consume the very plants growing around them. The setting is fitting as well; located beside an artificial field within a dense urban environment, the garden proposes a new relationship between architecture and nature.
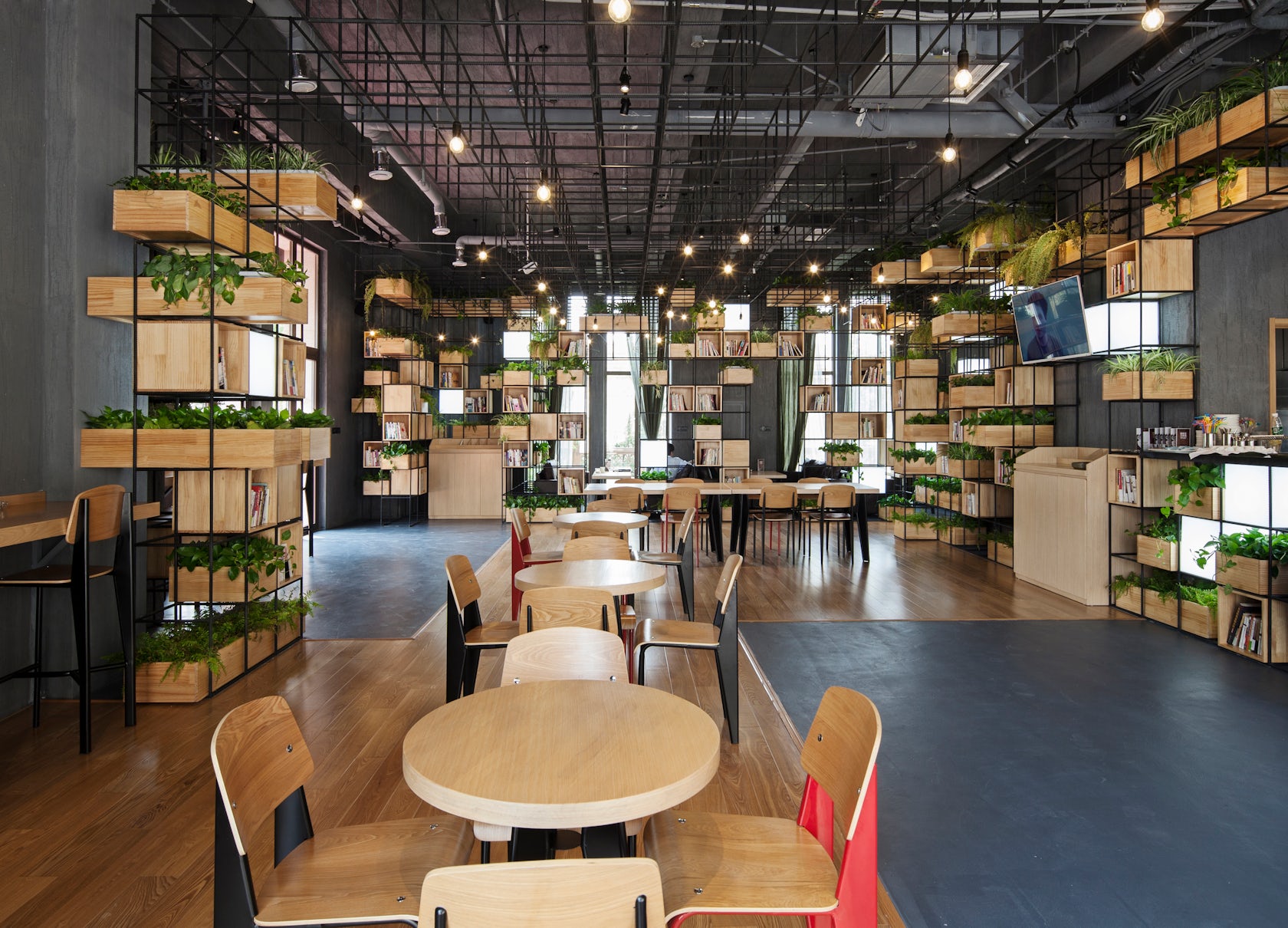
© Precht
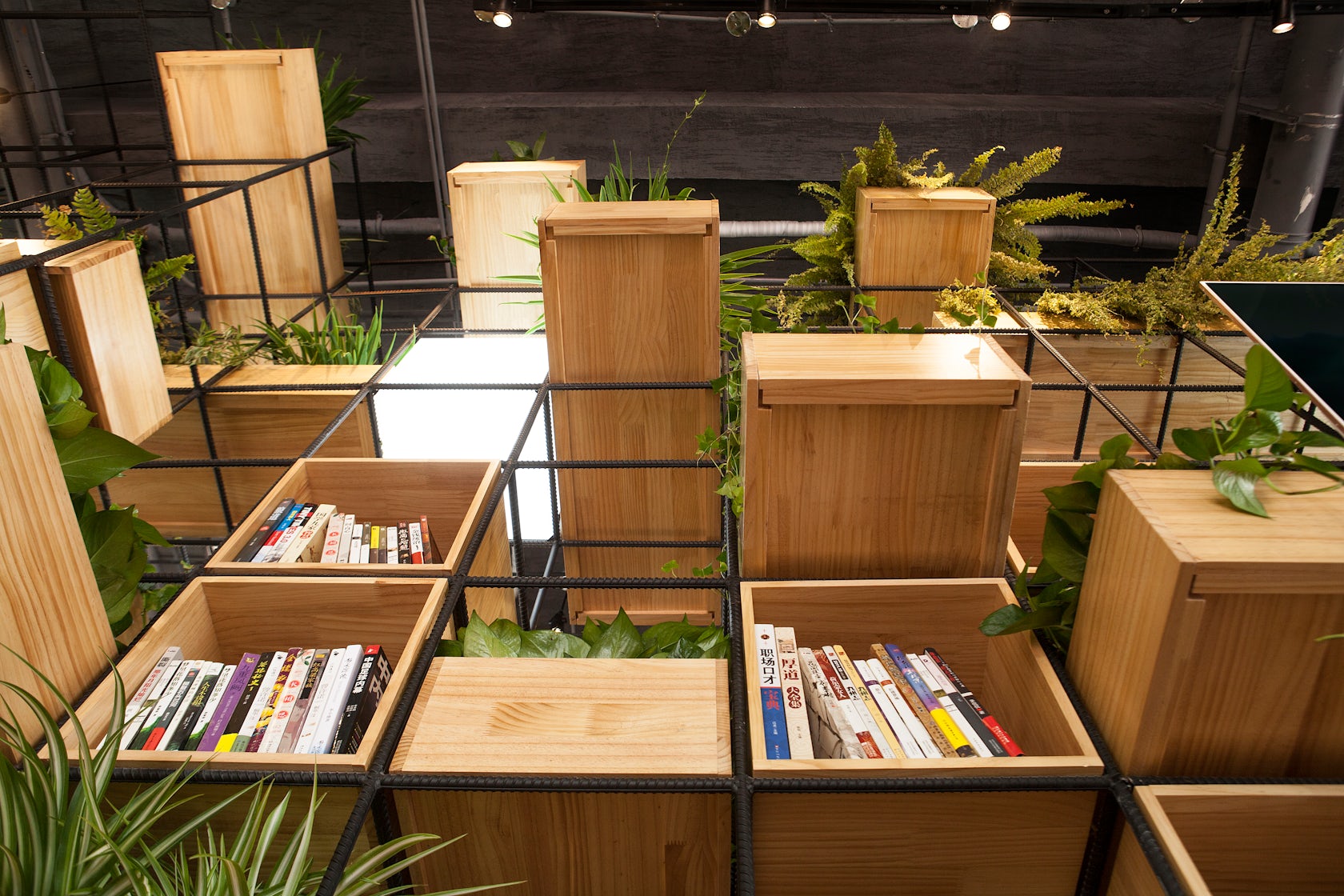
© Precht
Home Cafe by penda, Wuqing, Tianjin, China
Although the modular steel shelves surrounding the Home Cafe are made of industrial materials, their dynamic design makes for a lively atmosphere. The shelves hold a variety of contents, from books to plants which spill out of their containers. The shelves also feature climbing plants and vines, which over time, will overcome the industrial structure to fill the café’s walls and ceilings.
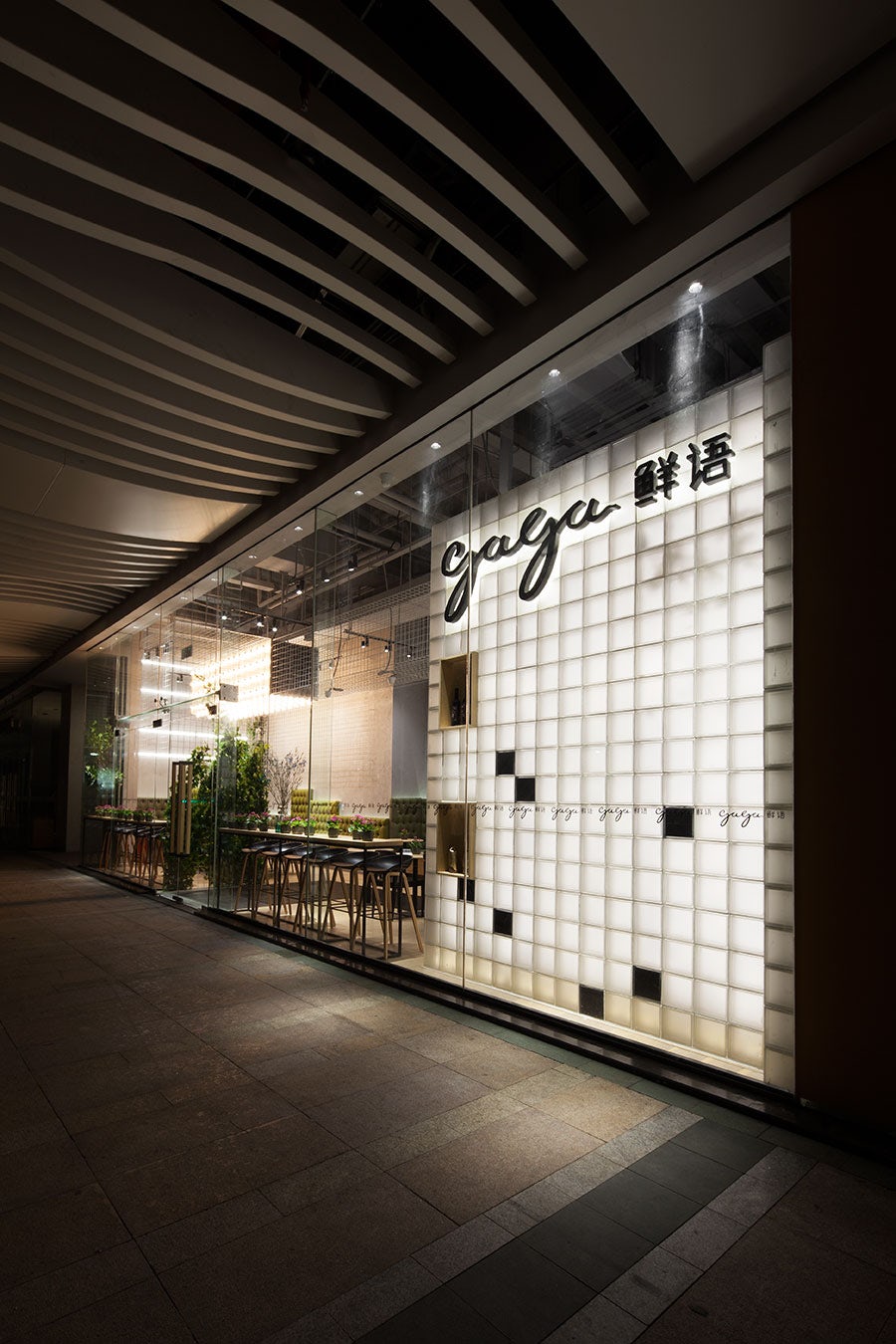
© COORDINATION ASIA

© COORDINATION ASIA
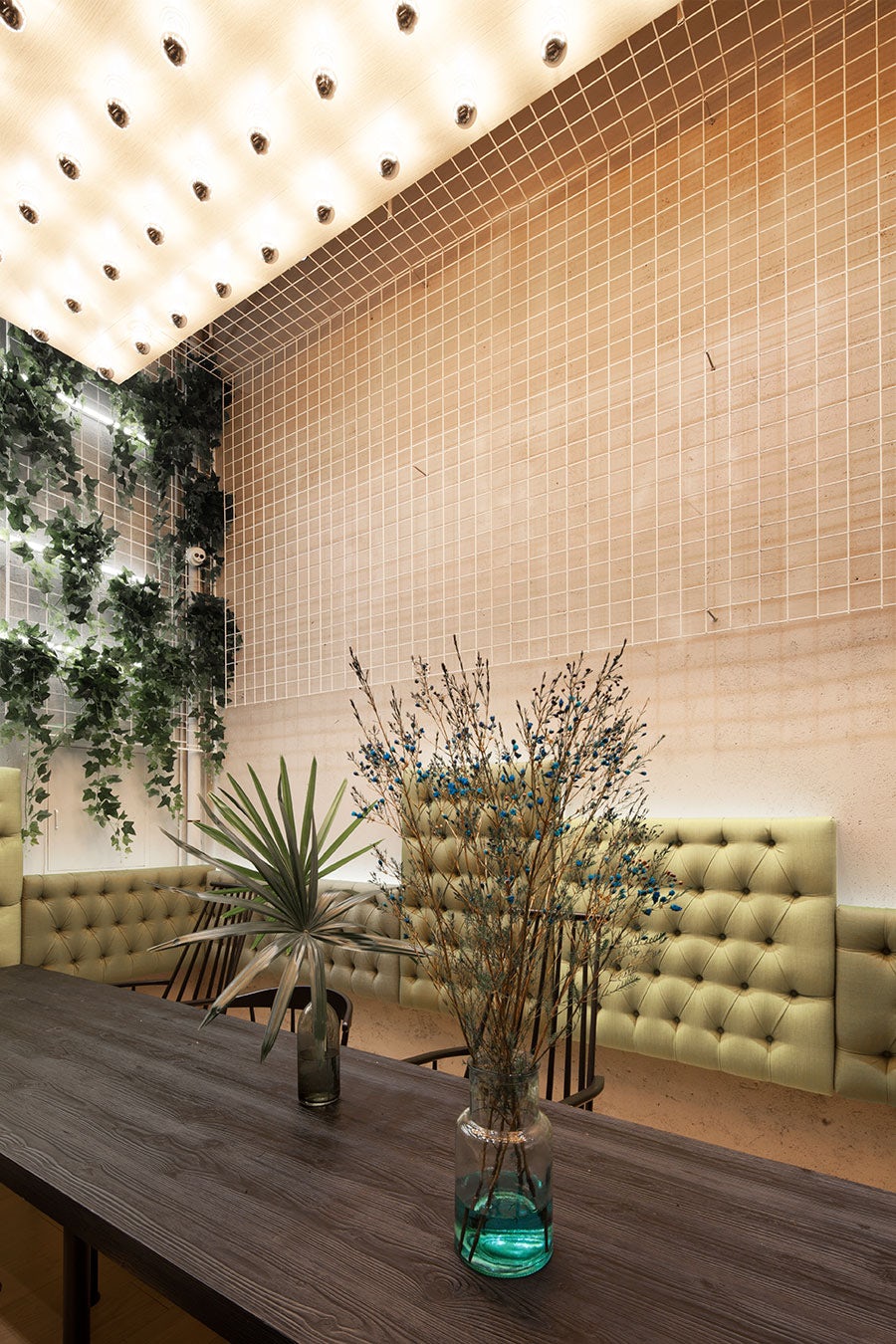
© COORDINATION ASIA
Gaga – Wongtee Plaza by COORDINATION ASIA, Shenzhen, China
Though Gaga Café’s aesthetic is defined by sleek surfaces, geometric patterns and a high contrast environment, the restaurant balances this design with carefully placed plant life. Seeming to grow from nowhere, hanging plants cascade down walls above the dining area, emerging from bright fluorescent lights, providing warmth and energy to contrast with the restaurant’s indoor, cave-like location.
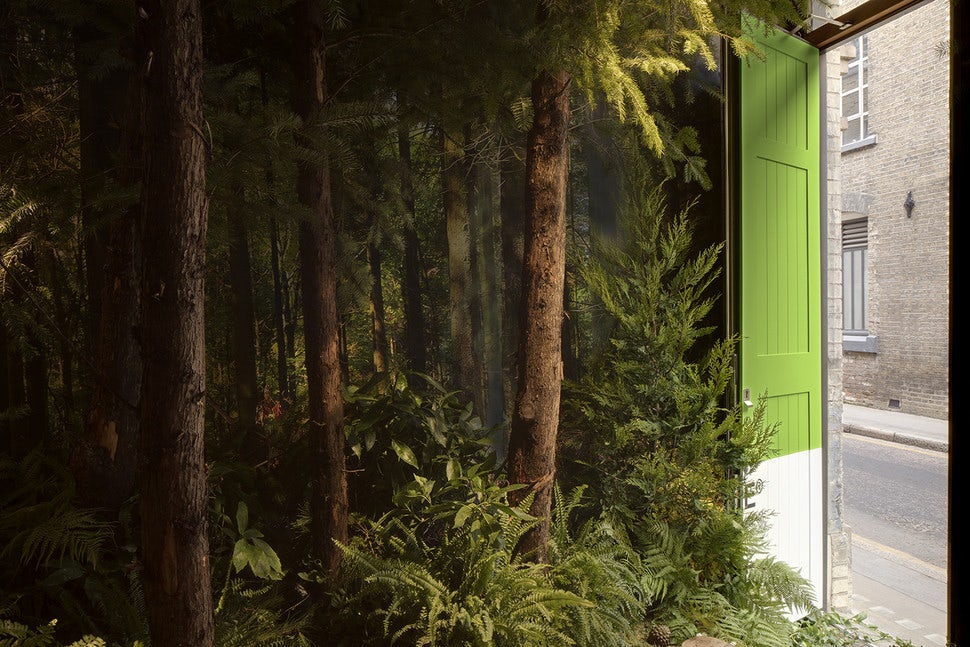
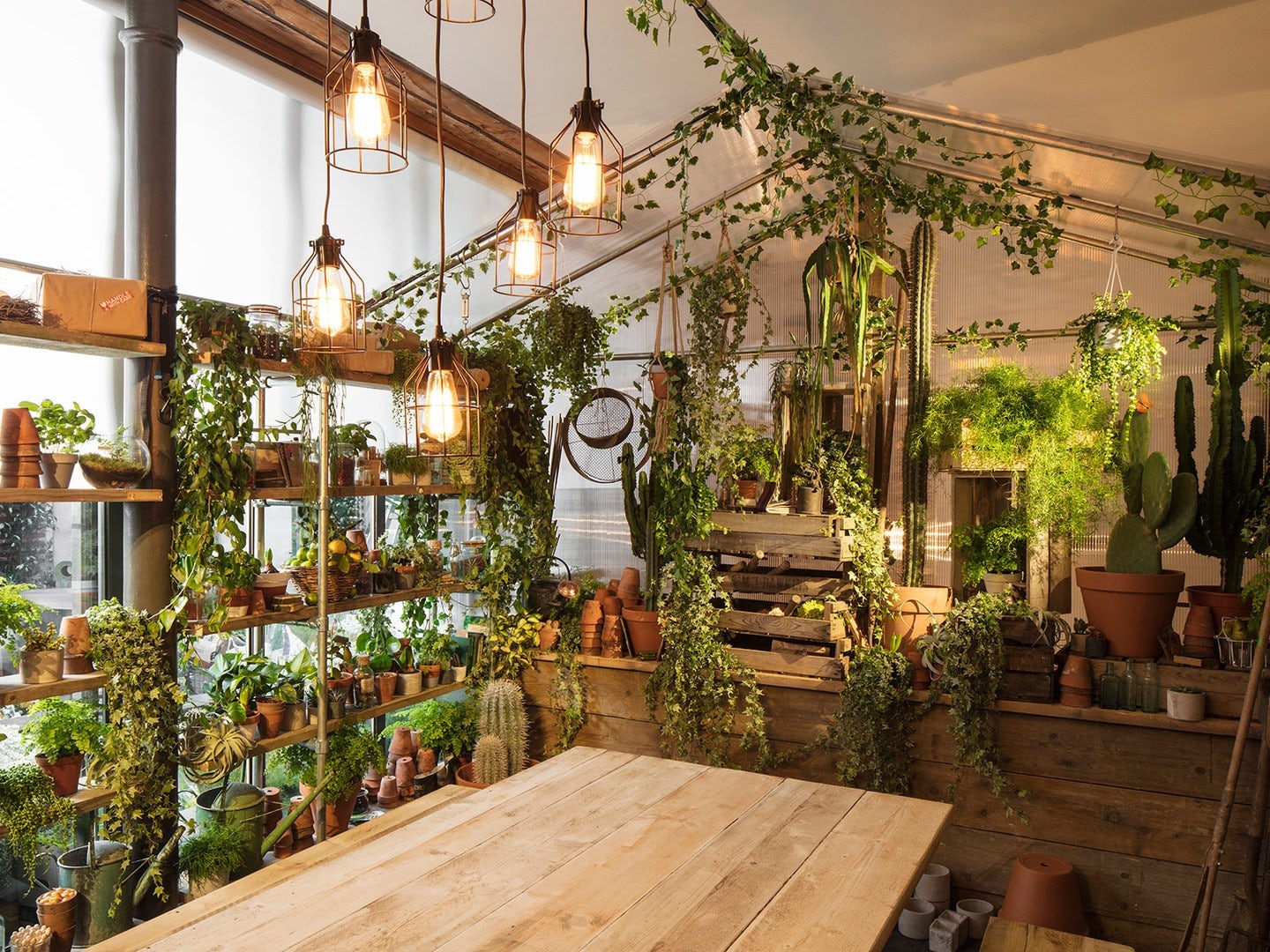
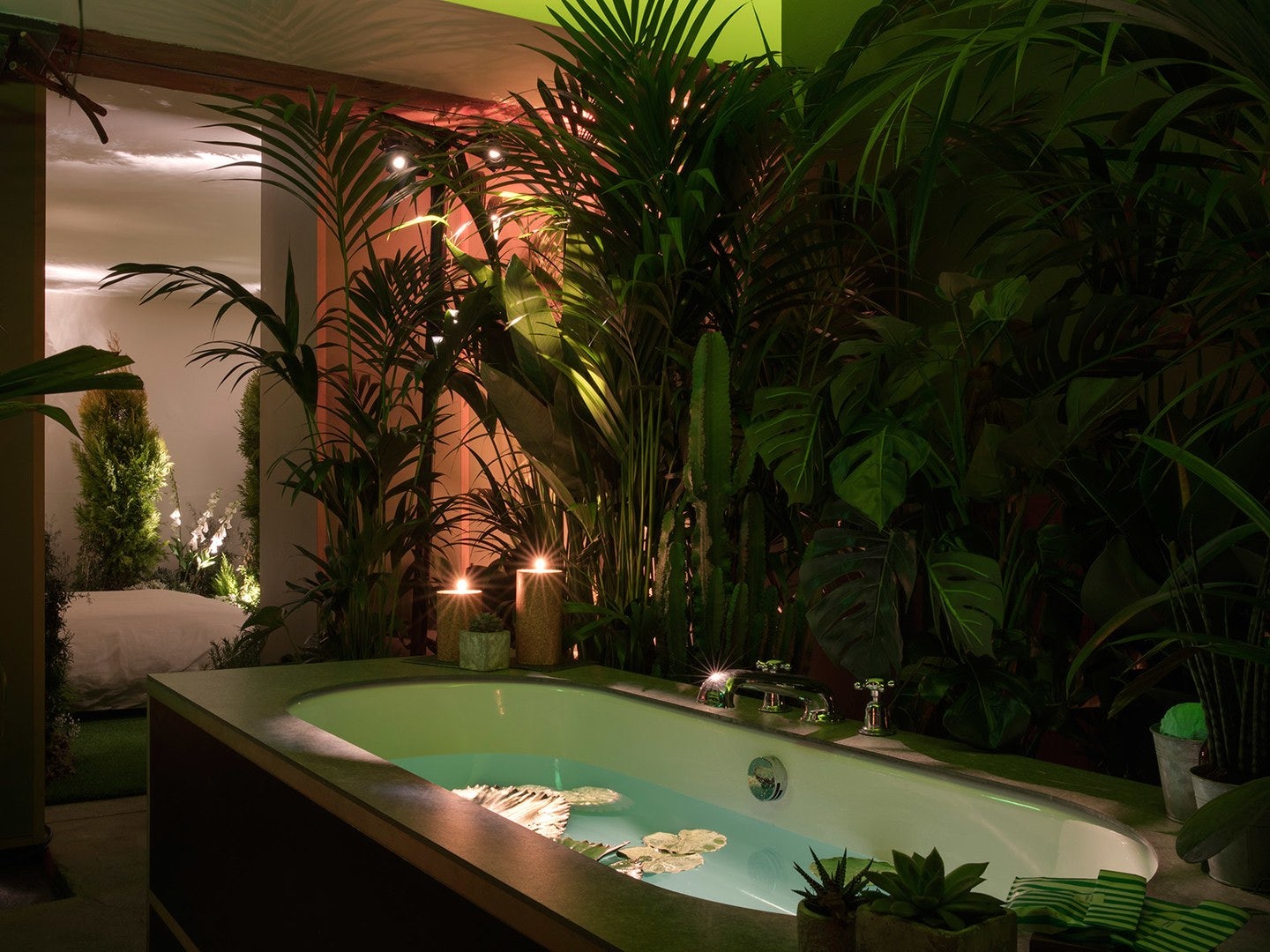
Outside In by Pantone + Airbnb, London, United Kingdom
As an architectural promotion for Pantone and Airbnb, Outside In fills an apartment with Pantone’s color of the year, 15-0343, a hue chosen for its evocation of plants and natural environments. As such, each room of the home features vibrant tableaus of immersive greenery, from an indoor forest to a kitchen nested in an imitation greenhouse.
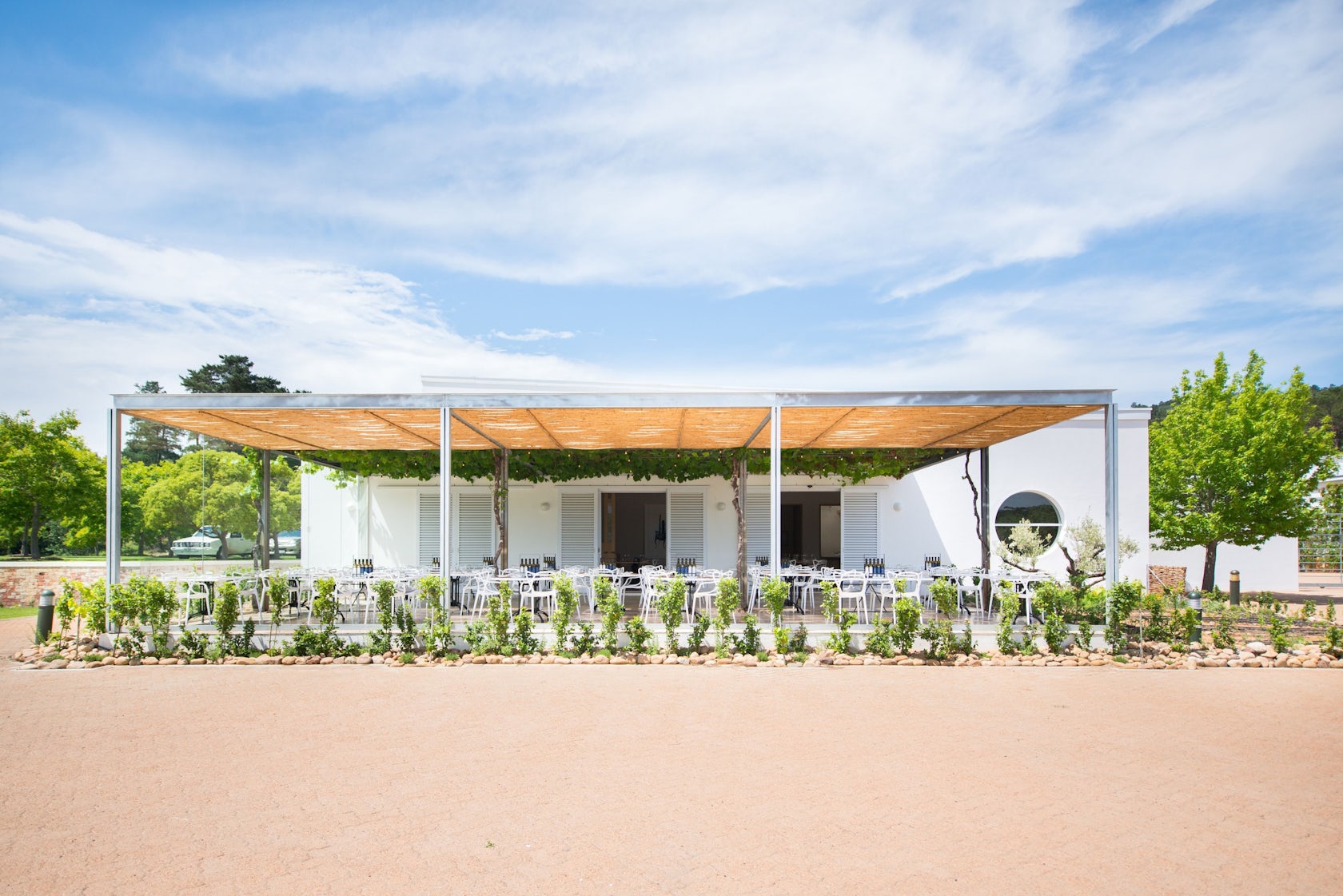
© Inhouse
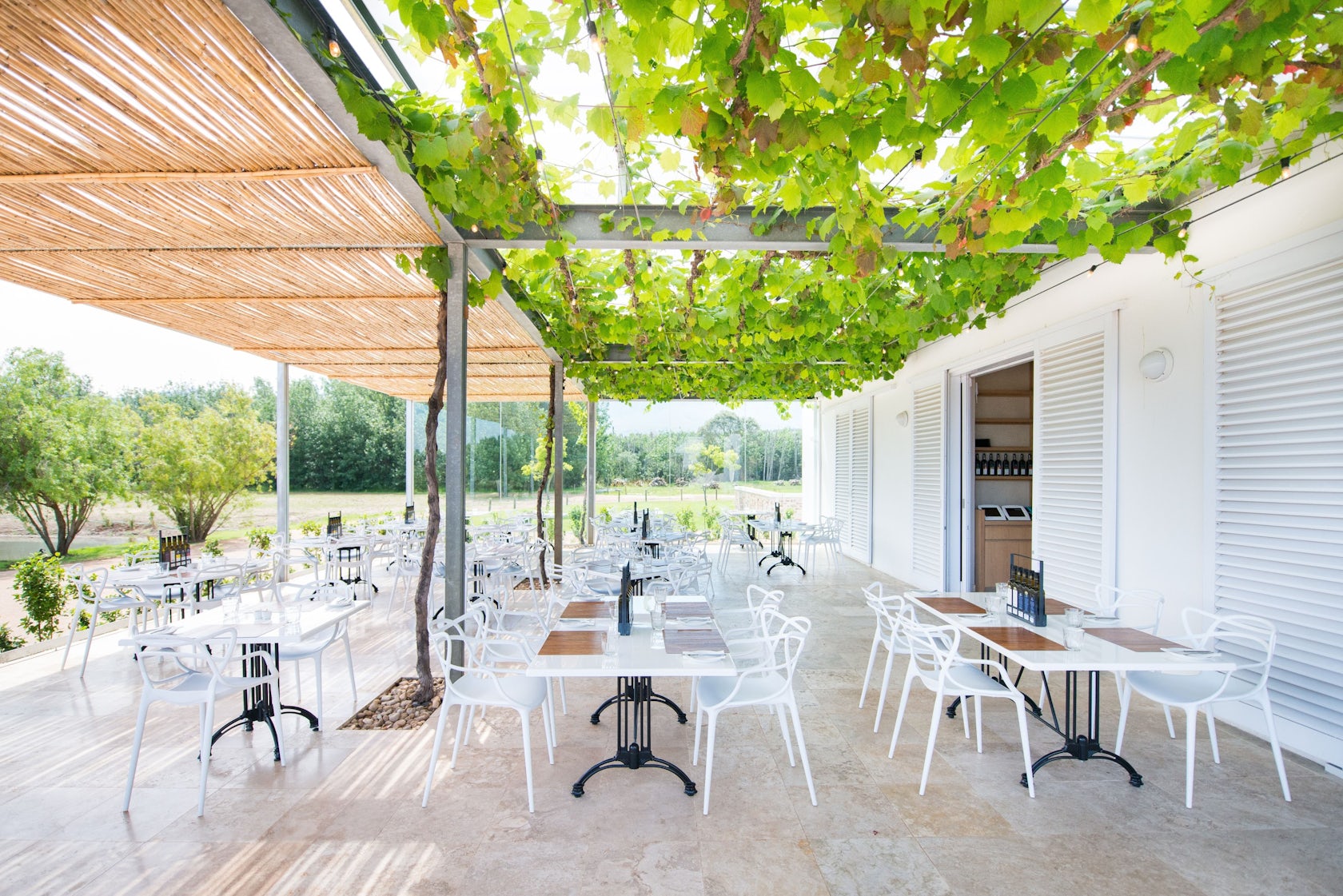
© Inhouse
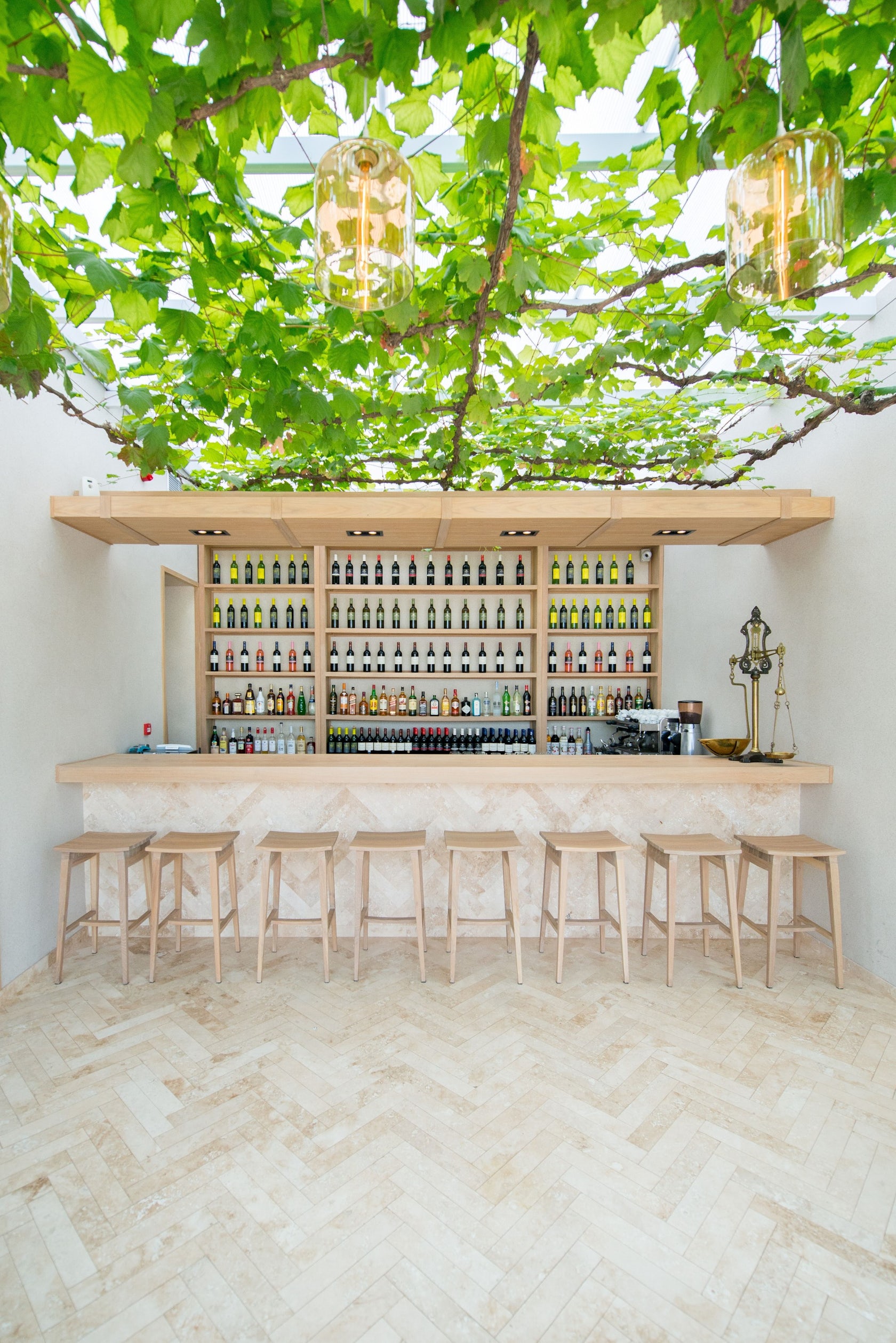
© Inhouse
95 at Morgenster by Inhouse Brand Architects, Somerset West, Cape Town, South Africa
Though the concept behind the restaurant 95 at Morgenster is to create a gourmet dining experience in a minimalistic space, the project features organic elements which provide a spontaneity of color and form lacking in the otherwise orderly architecture. The interior and exterior spaces are united by a pergola-like canopy of leafy vines. Not only do the plants provide continuity throughout the structure, they also suggest a continuity between macro and microscopic systems. This continuity is achieved by emphasizing the relationship between the grapevines in the surrounding fields and the wine contained in each diner’s glass.

© Genbyg

© Genbyg
Restaurant Väkst by Genbyg, Copenhagen, Denmark
Contained within the Restaurant Väkst in Copenhagen is a fake greenhouse, an architectural folly that articulates on multiple levels what the architects and owners wanted for the restaurant. At a basic and direct level, the structure suggests the inspiration for the array of plants decorating the restaurant. Yet more subtly, the greenhouse embodies how the space is designed to nurture everything within — from the plants to the food to the diners — and to become a space of transparency, openness and warmth.
Architects: Want to have your project featured? Showcase your work through Architizer and sign up for our inspirational newsletters.
