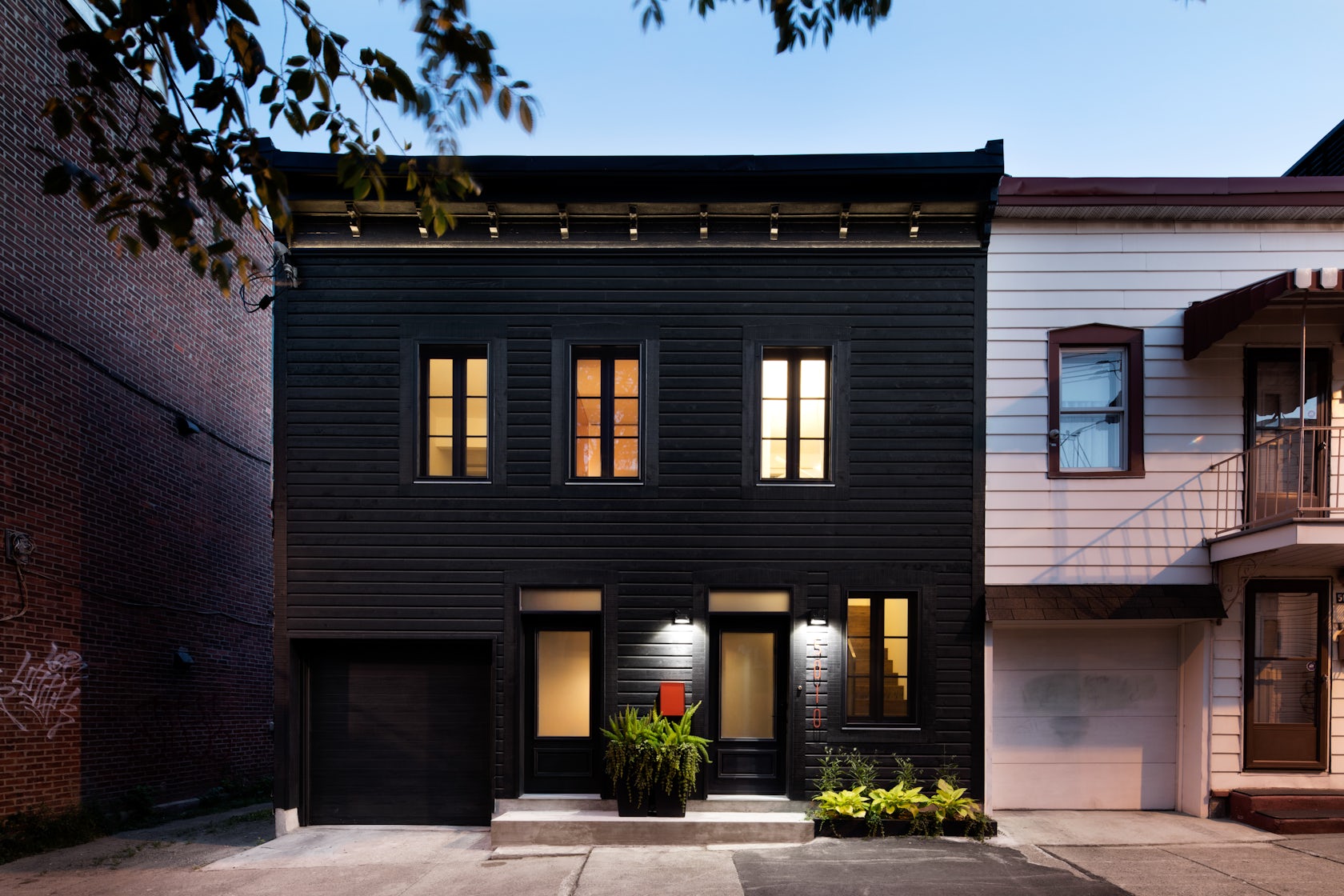The level of residential density in Montréal’s Plateau neighborhood is sometimes compared to that of Hong Kong. If you have visited both of those cities, that may seem utterly bizarre. Hong Kong is crowded with high-rise skyscrapers and rapid urban development, while Montréal’s Plateau consists of buildings three or four stories high, offering charm, personality and intimacy. Embodying such characteristics while also covertly packing in residents at such high frequencies, has resulted in unique and provocative residential forms. Not always discussed, Montreal’s impressive efficiency offers an underrepresented model for high-density development.
Owing to its distinctive character, Montréal’s residential density flourished out of a vernacular somewhat unrelated to urbanization, population growth and the tendency to cluster in cities. Attached housing grew commonplace in order to avoid losing heat in the city’s frigid climate. In erecting a residential style, builders and designers could not ignore the icy reality that Montréal is violently cold for several months per year. Not only was less heat lost through homes’ adjacent walls, but the designs also created enclosed backyards, which further protected homes from the harsh climate.
Partially and initially driven by the weather, decisions on the part of residential builders have profoundly affected Montréal’s social landscape. As homes open up into communal alleys and backyards, alleyway culture is momentous and spirited. Children frequently play in these alleys and new initiatives are germinating in order to permit “Green Alleys,” further promoting community interactions. This collection exhibits a wave of renovation and retrofitting that is occurring amongst Montréal’s distinct housing type. Even though these buildings express certain aspects of newness and modernity, in essence, many of them remain characteristic of the Plateau neighborhood. While the majority of these projects are concentrated right in the Plateau, some extend northward to neighborhoods including Villeray and Mile-Ex.

© _naturehumaine

© _naturehumaine

© _naturehumaine
Alexandra Residence by _naturehumaine, Montréal, Canada
Like several other homes in this collection, the back façade of Alexandra Residence is much more expressive than the front. In this case, the dramatic, angular and geometric back contrasts the brick front, which maintains the building’s heritage character. A central challenge of designing this home was that it sits on an east-west infill lot. However, the architects managed to achieve light at the core of the house through a two-story light-well.

© Adrien Williams

© Adrien Williams

© Adrien Williams
Résidence Hotel-de-Ville by Architecture Microclimat, Montréal, Canada
The family of Résidence Hotel-de-Ville wished to breathe new life into their space and establish a new dialogue with the home’s surrounding environment. The modern expansion shows a sharp contrast to the original design, which was built in 1885.

© _naturehumaine

© _naturehumaine
Berri Residence by _naturehumaine, Montréal, Canada
The family of Berri Residence sought to create a dining room extension on their 1940s home. The south-facing room with massive windows offers a view of its sunken garden and surrounding environment.

© APPAREIL Architecture

© APPAREIL Architecture
Maison TRIBOX by APPAREIL Architecture, Montréal, Canada
The aim of this project was to create a comfortable way of life that would be both ecologically driven and functional for its inhabitants. Since the home is densely packed within its neighboring environment, the lot’s wood shell serves to create a sense of intimacy and privacy among its residents.

© Maxime Brouillet

© Maxime Brouillet

© Maxime Brouillet

© Maxime Brouillet
de Gaspé House by La SHED architecture, Montréal, Canada
Located in Villeray, de Gaspé House went through extensive transformation, resulting in an original and luminous family home. At the rear of the building, a portion of the first floor was removed in order to create a patio. Additionally, new elements of the back façade and fence separate and contrast the yard from the alleyway.

© _naturehumaine

© _naturehumaine

© _naturehumaine
Stacked House by _naturehumaine, Montréal, Canada
Stacked House is exemplary of the patchwork of extensions and renovations that are typically discovered in the Plateau. Located in a back alley, the lot presented a series of growth constraints. Thus, the house grew upwards rather than outwards.

© Open Form Architecture

© Open Form Architecture

© Open Form Architecture
LeJeune Residenceby Open Form Architecture, Montréal, Canada
Over 100 years later, this 1890s house underwent drastic change in 2013. Bylaws in the Mont-Royal Borough required a preservation of the façade’s original components. However, the client still wanted a contemporary result. The final product is a minimalist space, which invites serenity while still pleasing both the city and the client.









