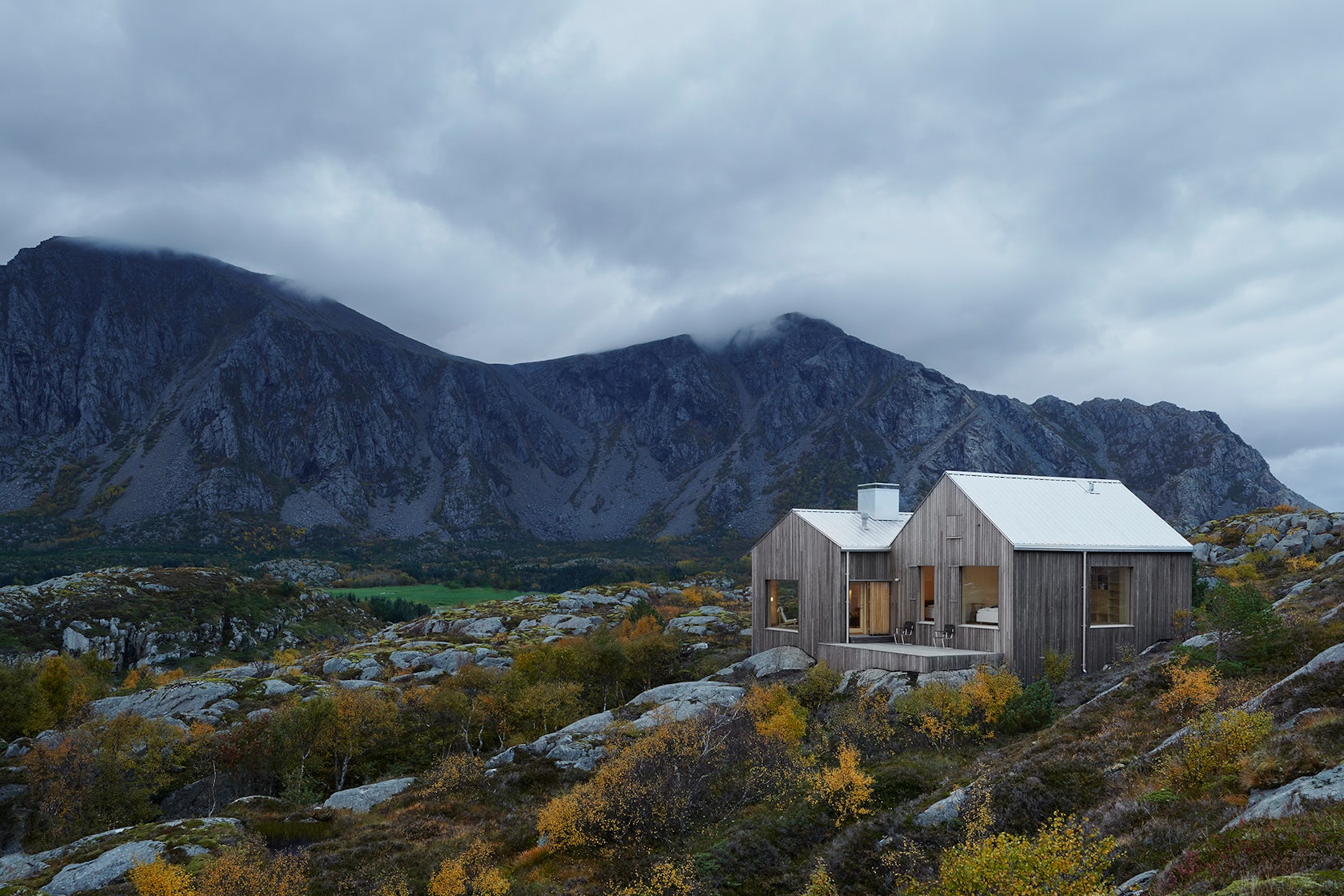Arctic architecture arises from its constraints. Few places across the world have such extreme environmental, socio-political, and material demands. While vernacular projects have been designed throughout the region for centuries, the Artic is currently experiencing intense, newfound attention, especially in architecture, planning, and infrastructure. Increasingly diminishing polar ice levels have opened up the Northern Sea Route, and now transportation, oil, and gas industries are quickly rushing to establish a stake in the area’s future. Triggered by both environmental conditions and emerging financial interests, arctic architecture has found a new place in modern design discourse.
Many cutting-edge researchers and leaders have begun tackling the challenging problems posed by the Arctic, including firms like Lateral Office and MAP Architects. Just this year, the Arctic Design Group held a symposium to examine the role of Arctic design at the University of Virginia. With the region’s fate in question, we’ve rounded up a collection of projects located across national, geographic, and typological boundaries. A broad programmatic range is represented, including both residential and commercial projects developed through unique restrictions and contextual pressures. Whether public or private, they all examine ideas on how to provide shelter from the elements, forge critical connections across sites, and embody the values and aspirations of a radically changing territory.

© Adam Mørk

© Adam Mørk
Cultural Centre of Greenland by schmidt hammer lassen architects, Nuuk, Greenland
This cultural center in Greenland is located just south of the Arctic Circle in Nuuk. The building is characterized by its undulating, floating wood screen façade. A metaphor for the Northern Lights, the golden larch skin wraps around the building core while opening up through narrow glass slits.


Cathedral of the Northern Light by LINK arkitektur and schmidt hammer lassen architects, Alta, Norway
Also using the Aurora Borealis for inspiration, the Cathedral of the Northern Light was designed as a symbol and an architectural landmark, as well as a place to observe this natural phenomenon. 310 miles north of the Arctic Circle, the cathedral “reflects, both literally and metaphorically, the northern lights: ethereal, transient, poetic and beautiful.” A spiraling titanium façade combines with raw concrete and wood to express the Nordic context throughout the project.

© C.F. Møller Architects

© C.F. Møller Architects
Dronning Ingrids Hospital by C.F. Møller Architects, Nuuk, Greenland
C.F. Møller’s design for Dronning Ingrids Hospital was created as part of a masterplan for the site’s future development. The first stage involved a new national pharmacy and a new health center, called The Queen Ingrid Health Centre. Inspired by Greenland’s highest mountain, Sermitsiaq, and the ice floes in Godthåbsfjord, the building emerges from its context like a block of ice. A unified copper skin helps identify the project as a public building, while the form marks the hospitals new main entrance.

© Kolman Boye Architects

Vega Cottage by Kolman Boye Architects, Gladstad, Norway
Located on the Vega Archipelago off the coast of Norway, Vega Cottage was built south of the Arctic Circle. The unique landscape includes nearby areas marked as UNESCO World Heritage Sites, as well as incredible mountains and seascapes which informed building traditions throughout the isles. A contemporary take on the Norwegian Naust, the cottage uses large windows and optically white glass to capitalize on the site’s powerful views.

© Steven Holl Architects

© Steven Holl Architects
Knut Hamsun Center by Steven Holl Architects, Hamaroy, Norway
The Knut Hamson Center was completed near the farm where the inventive writer grew up. Programmatically, the building combines an auditorium, café, library, and exhibition areas. Built around the concept of “Building as a Body,” the museum materializes invisible forces throughout, like the punctured wood exterior or the white-painted concrete interiors designed to ricochet light through the building.

© Steinsvik Arkitektkontor AS, Steinsvik Arkitektkontor AS v/Odd Karl Steinsvik

© Steinsvik Arkitektkontor AS, Steinsvik Arkitektkontor AS v/Odd Karl Steinsvik
I-Box 120 and Storelva – Northern passive houses by Steinsvik Arkitektkontor AS, Tromsø, Norway
Showcasing an ecological, sustainable, and future-oriented design for the Arctic, the Storelva neighborhood houses are stacked three stories tall on a site with views to a nearby fjord. Protected play areas, gardens, and roof terraces are integrated throughout the project, as well as bicycle sheds and carports. With closed north façades to shield against harsh winds, the building also includes thermal collectors to show how efficient systems can exist within extreme climates.

© a-lab

© a-lab
Arctic Culture Center by a-lab, Hammerfest, Norway
The Arctic Culture Center is located in the world’s northernmost town. The center houses diverse programs, from spaces for arts and cultural activities, to meeting and conference rooms. Expressing openness and accessibility, the building establishes spatial connections between the quay and a main coastal road. The designs includes an outdoor auditorium, called the Arctic Arena, which provides public space for the city along the seafront.


Kirkenes School – landscape and playground by Steinsvik Arkitektkontor AS, Kirkenes, Norway
The Kirkenes playground project was designed through the collaboration of an architect, contractor, and landscape architect. The design aimed to create a favorable local climate in a sub-arctic context. Different parts of the building give shelter to varying zones along the playground and all classes have covered and accessible outdoor space.




