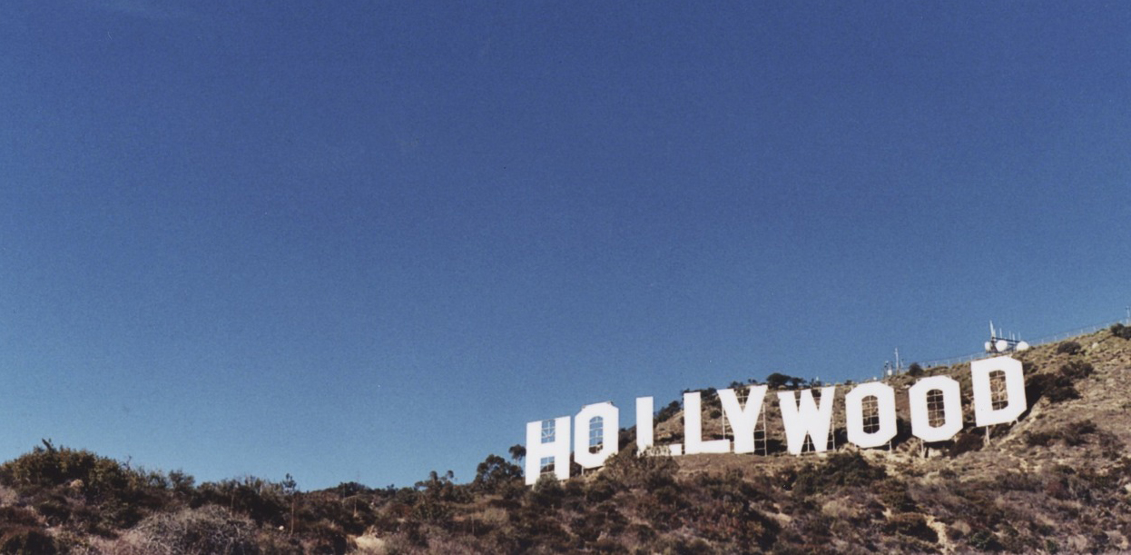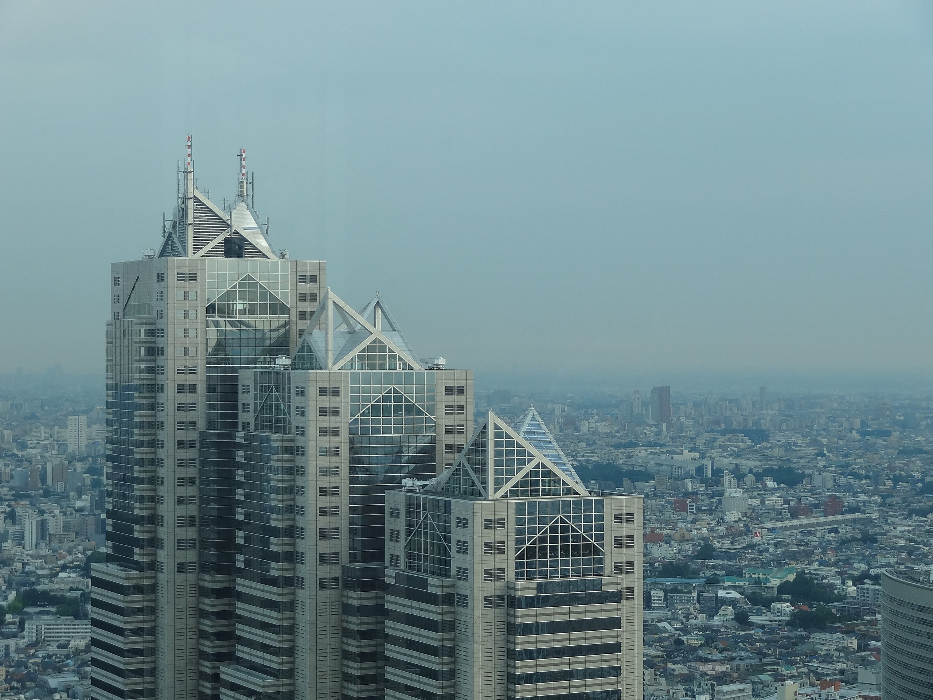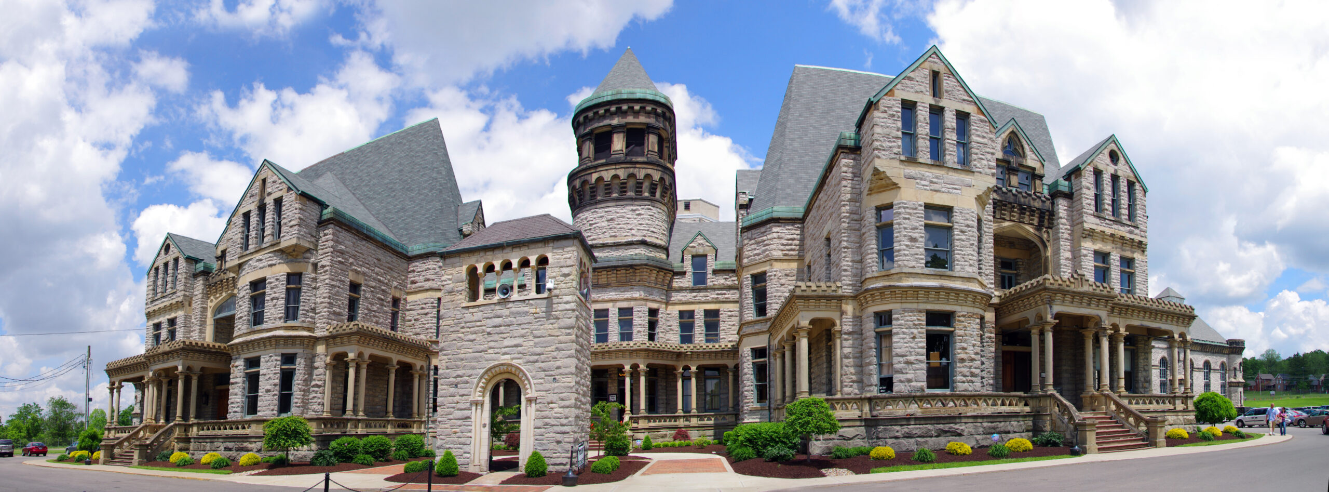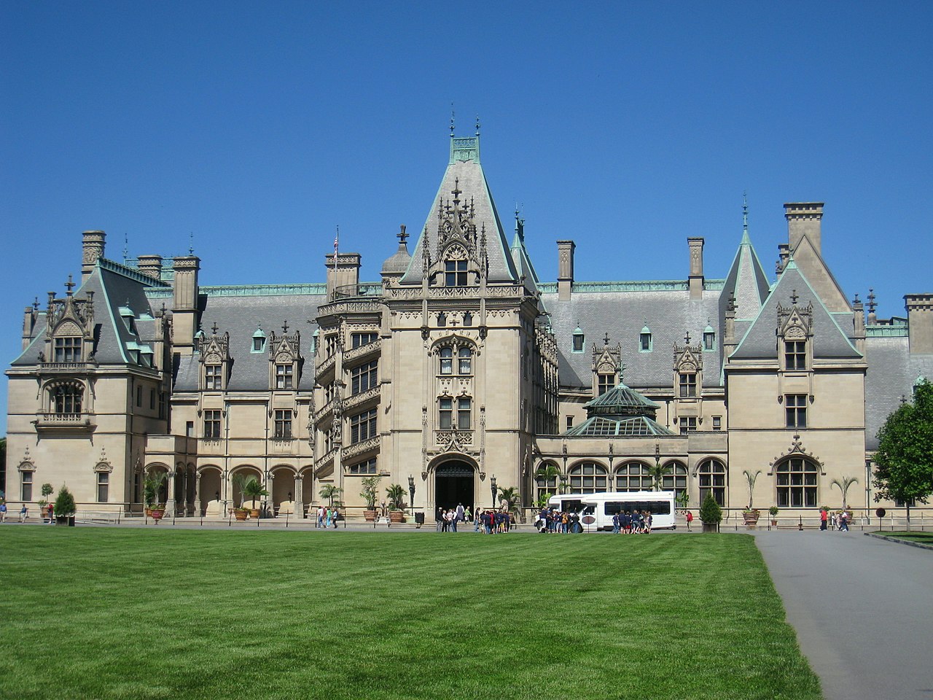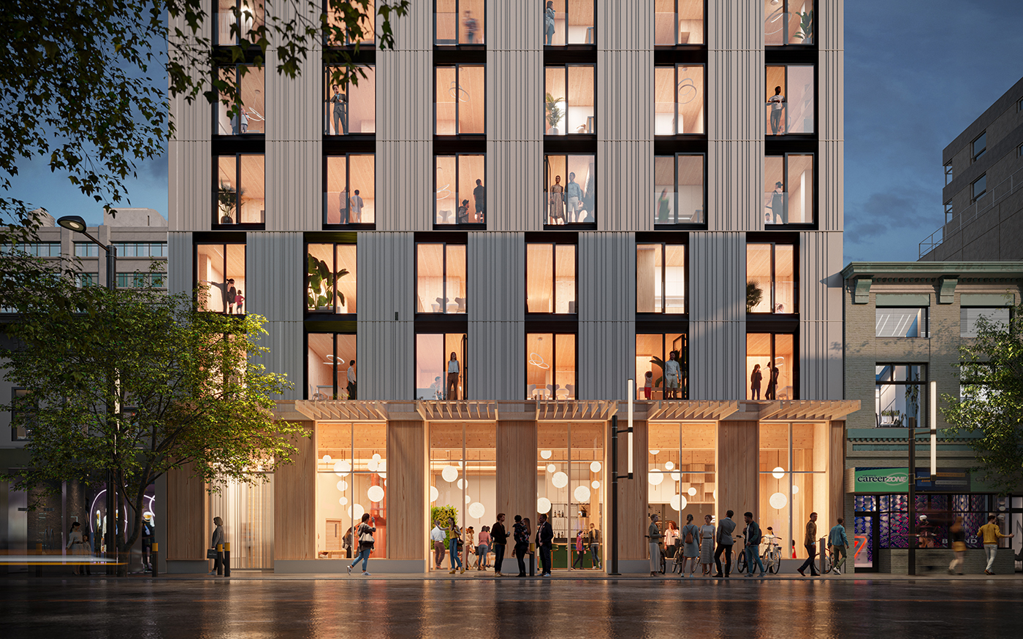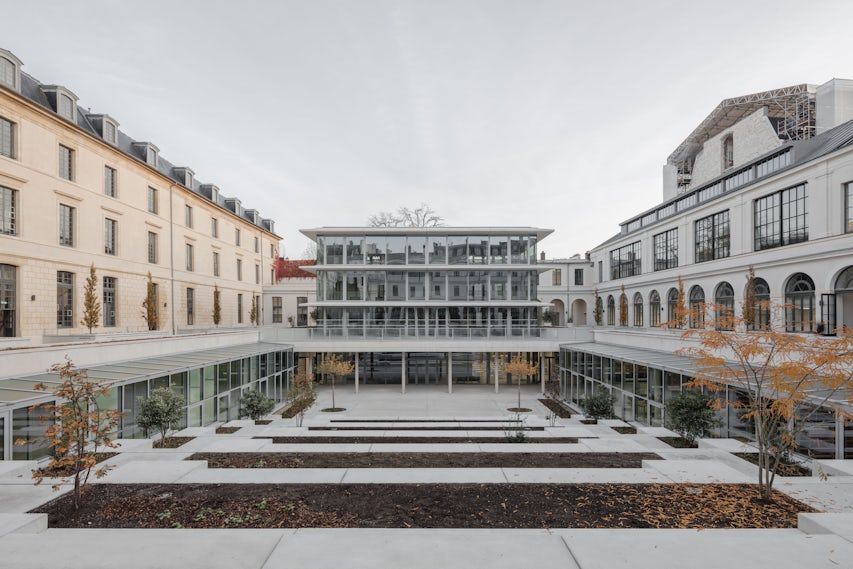Feast your eyes on the world's most outstanding architectural photographs, videos, visualizations, drawing and models with the winners of Architizer's inaugural Vision Awards. Sign up to receive future program updates >
Since the dawn of moving images, film and architecture have been intertwined in a way that is remarkable, compelling and downright inspiring. Throughout our collective cinematic experiences and in a similar fashion to their screen actor counterparts, the script and the set are the lead and the supporting role of the mise en scène, with many memorable feats of architecture being perfectly cast for their motion picture debuts. Often finding as much fame and sometimes fortune as the protagonists who walk within their walls, perfectly chosen architecture can elevate a movie and its performances to fantastical heights leaving such structures impressed on the hearts and minds of movie lovers for decades to come.
With the glitz, glam and all the drama we love to hate, this year’s Oscars are tantalizingly close, and we have decided to gather together our best supporting actor nominees (all architecture, naturally; there are more than a few famous façades on this list). And so, without further ado, feast your eyes on these nine incredible buildings that stole the spotlight in their respective roles.
Note: This article contains lots of spoilers.
Blade Runner (1982)
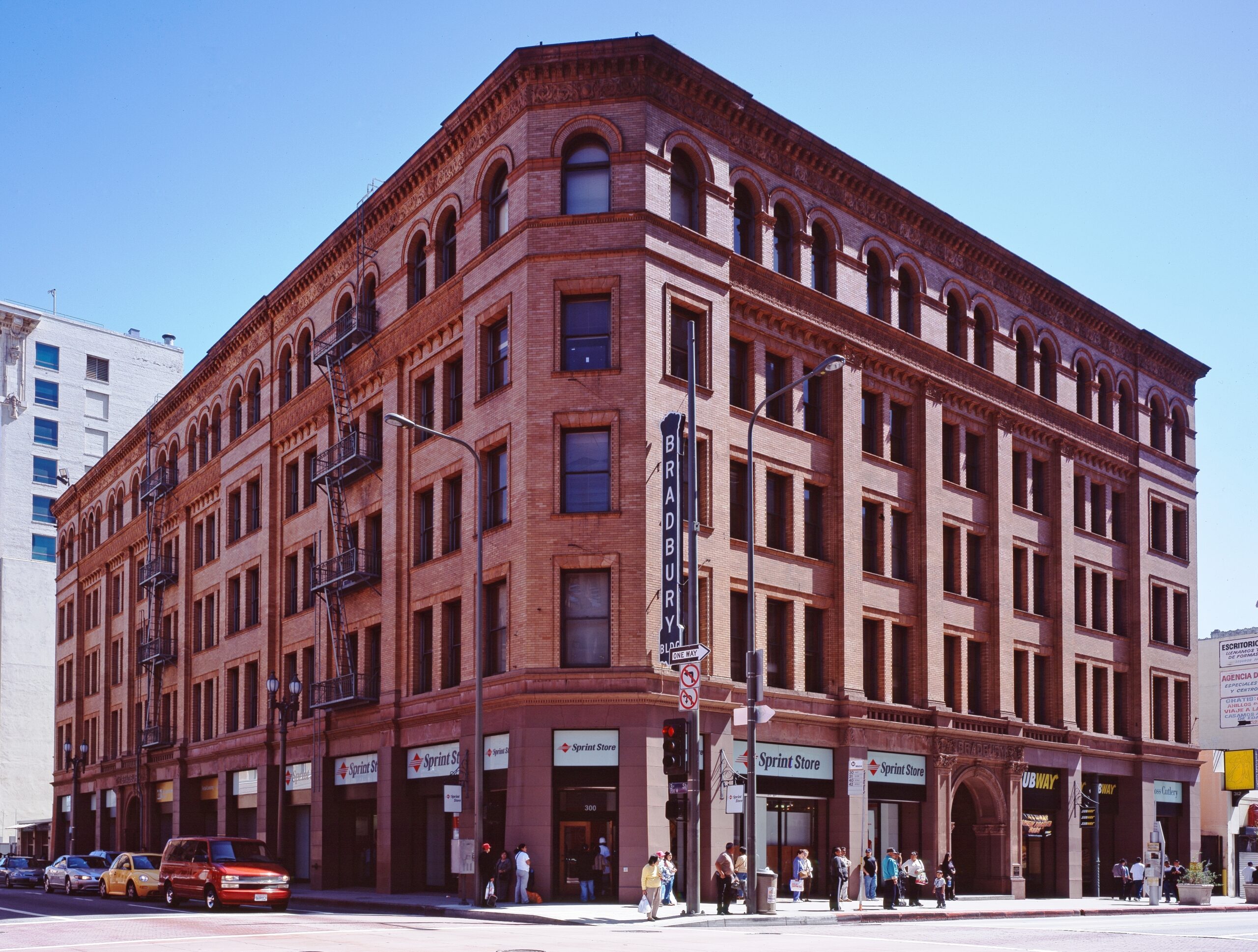
The Bradbury Building, Los Angeles. Photograph from the United States Library of Congress’s Prints and Photographs division.
In the heart of downtown Los Angeles, a true architectural gem awaits the Bradbury Building. Its ornate ironwork, intricate brickwork, and breathtaking five-story atrium are a delight for the senses and a true celebration of the best in American architecture.
When Ridley Scott chose the Bradbury Building as the setting for his dystopian masterpiece Blade Runner in 1982, he cemented the building in history, shrouded in cinematic glory. The building’s dramatic central space, with its glass roof, suspended walkways, and spectacular metalwork, provided the perfect backdrop for the film’s atmospheric visuals. While the building’s labyrinthine hallways and eerie corners serve as bedding for the film’s themes of alienation, decay and the pursuit of humanity.
While the building has been featured in many movies prior to and since Blade Runner, the Bradbury Building is clearly more than just a film location. It is a true cultural treasure and one that is sure to be celebrated and a place of wonder, where the past meets the present, where imagination can elapse reality.
Gattaca (1997)
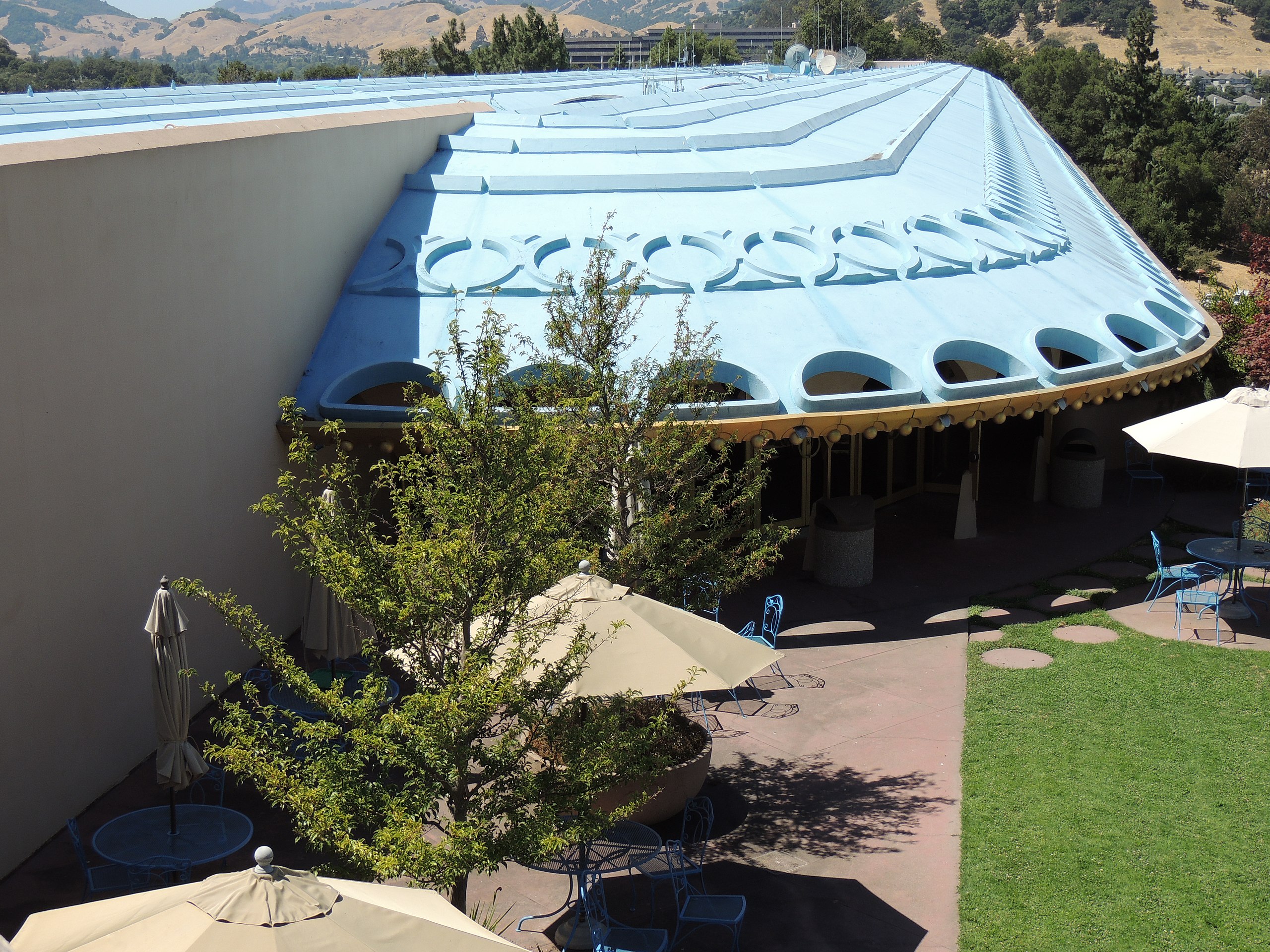
Marin County Civic Center, Frank Lloyd Wright’s final design. Image via dwhartwig, Marin County Civic Center – 35, CC BY 2.0
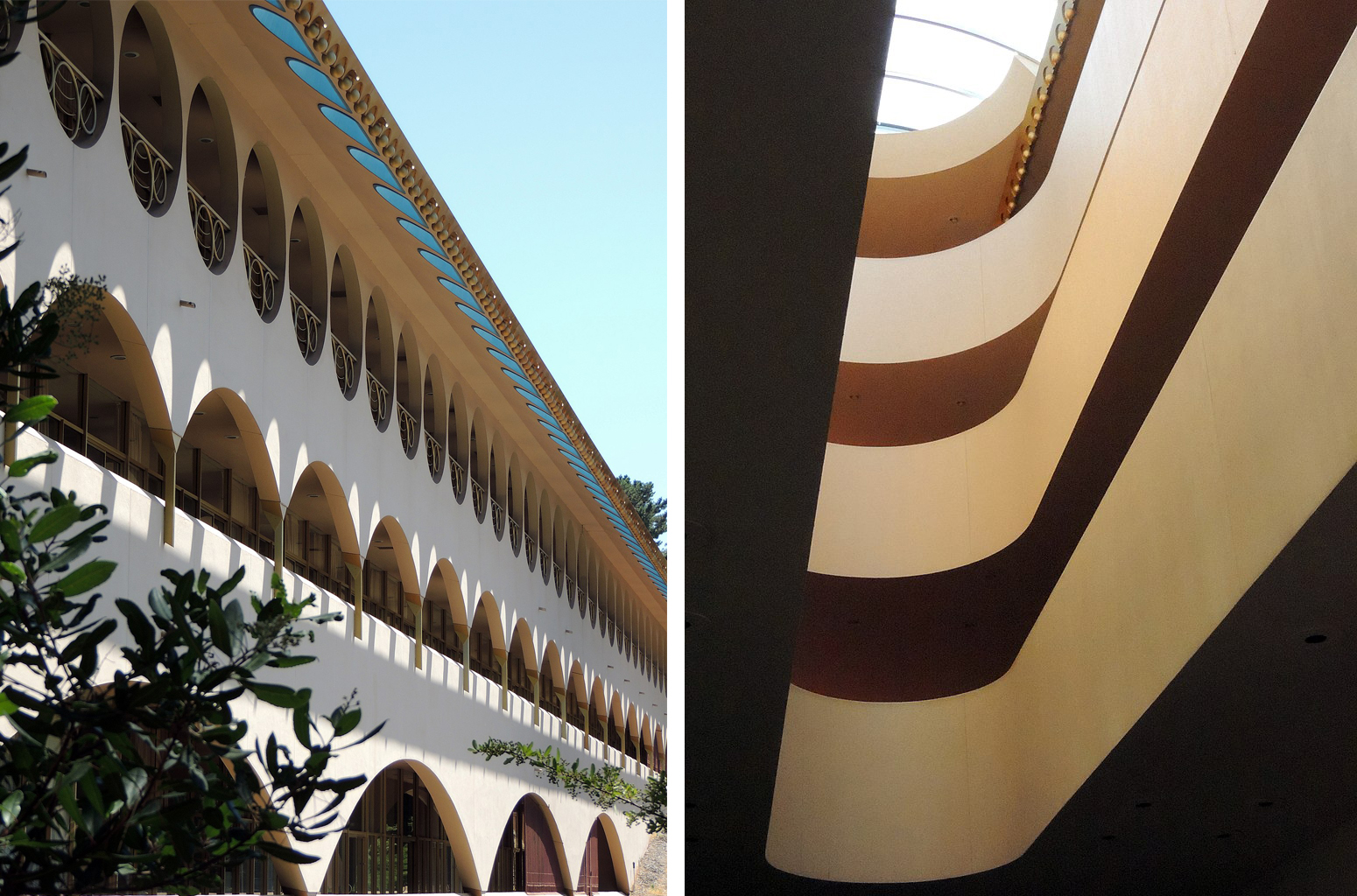
Right: Façade of the Marin County Civic Center, image via dwhartwig, Marin County Civic Center – 21, CC BY 2.0; Left: Interior staircase of the Marin County Civic Center, image via dwhartwig, Marin County Civic Center – 58, CC BY 2.0
Amidst the sprawling hills of Northern California is a shining example of mid-century modern architecture, The Marin County Civic Center is the last-ever commission taken by Frank Lloyd Wright. The renowned architect died six months before the building broke ground, never seeing his design realized or the outstanding beauty of his vision in iron and stone.
The Civic Centre, with its radical appearance of futuristic curves juxtaposed with its austere façade and topped with its unmissable blue domes, meant that even sixty years after its construction, Andrew Niccol felt the building was the perfect setting for much of his celebrated 1997 sci-fi film Gattaca.
The Civic Center plays a crucial role in the story of a man’s (Ethan Hawke’s) pursuit of his dream to reach the stars — a point with the essence of a metaphor relative to the late great architect. The Marin County Civic Center is a true ageless architectural wonder that is still as modern as the day it was first conceived. The building is an icon of design that captures the spirit of innovation, creativity, and possibility that define its creator and heritage. It is a cultural touchstone that evokes the magic of a bygone era while inspiring new generations to reach for the stars.
You may also be interested to know that the celebrated structure inspired George Lucas’ outer worldly design for Naboo, making it twice a sci-fi enthusiast hotspot.
La La Land (2016)
Perched high atop the Hollywood Hills, the Griffith Observatory is a soaring temple of Art Deco design that rises majestically above the twinkling lights of the infamous Tinseltown. With its sinuous curves, intricate ornamentation, and glamorous aesthetic, the building is a testament to the enduring power of visionary design to capture the human imagination.
In the 2016 musical romance La La Land, the Observatory serves as a magical backdrop for Emma Stone and Ryan Gosling’s show-stopping dance number “A Lovely Night,” as they twirl and sway beneath the stars, lost in a world of cinematic enchantment. Yet, the Observatory is more than just a pretty face. Inside, visitors can explore a world of scientific discovery, gazing through state-of-the-art telescopes, learning about the mysteries of the cosmos in the planetarium, and marveling at the wonders of the universe in the scientific exhibits.
Lost in Translation (2003)
The Tokyo Park Hyatt Hotel is a beacon of architectural brilliance that pierces the skyline of bustling Tokyo with its sleek and sophisticated design. Created by renowned architect Dr. Kenzo Tange, the building boasts clean lines, sharp angles, and an ageless aesthetic that leaves a lasting impression on all who behold it.
In Sofia Coppola’s 2003 film Lost in Translation, Bill Murray and Scarlett Johansson find themselves drawn to the Park Hyatt’s refined and luxurious interiors, which symbolize their yearning to connect in a world that feels increasingly alienating. Against the backdrop of the hotel’s stylish setting, they navigate cultural isolation and search for meaning in a city that feels both familiar and foreign.
The hotel, with its unparalleled views of the city, boasts world-class dining and entertainment alongside luxurious amenities making it a true architectural wonder that embodies the very essence of modern urban living. The Tokyo Park Hyatt Hotel is a cultural touchstone that evokes the modern metropolis’s glamour, sophistication, and possibility.
The Shawshank Redemption (1994)
In the heart of Mansfield, Ohio, lies a towering gothic masterpiece known as the Ohio State Reformatory. Built in the late 19th century, this imposing edifice is a prime example of the architectural style known as Richardsonian Romanesque, featuring roughly hewn stonework, soaring towers, and a sense of grandeur that is genuinely awe-inspiring. Ohio once made it a forbidding bastion of punishment, and its walls, pointed arches and intricate carvings evoked a sense of foreboding, yet its beauty remains undeniable.
It was in Frank Darabont’s 1994 film The Shawshank Redemption that the Ohio State Reformatory truly came to life, serving as the primary filming location for the movie’s prison scenes. Morgan Freeman’s commanding voice brought to life the story of Andy Dufresne and his struggle for redemption as he navigated the dark, oppressive corridors of the prison, searching for a way to regain his freedom and his humanity.
The Ohio State Reformatory may no longer serve as a correctional facility, but it remains a stunning work of architecture that has captured the imaginations of many. The beauty of its Gothic style once feared and shunned, has become a beloved symbol of the past. The Ohio State Reformatory will forever stand as a testament to the ingenuity and creativity of its architects and as a reminder of the enduring power of human expression through the arts.
The Devil Wears Prada (2006)
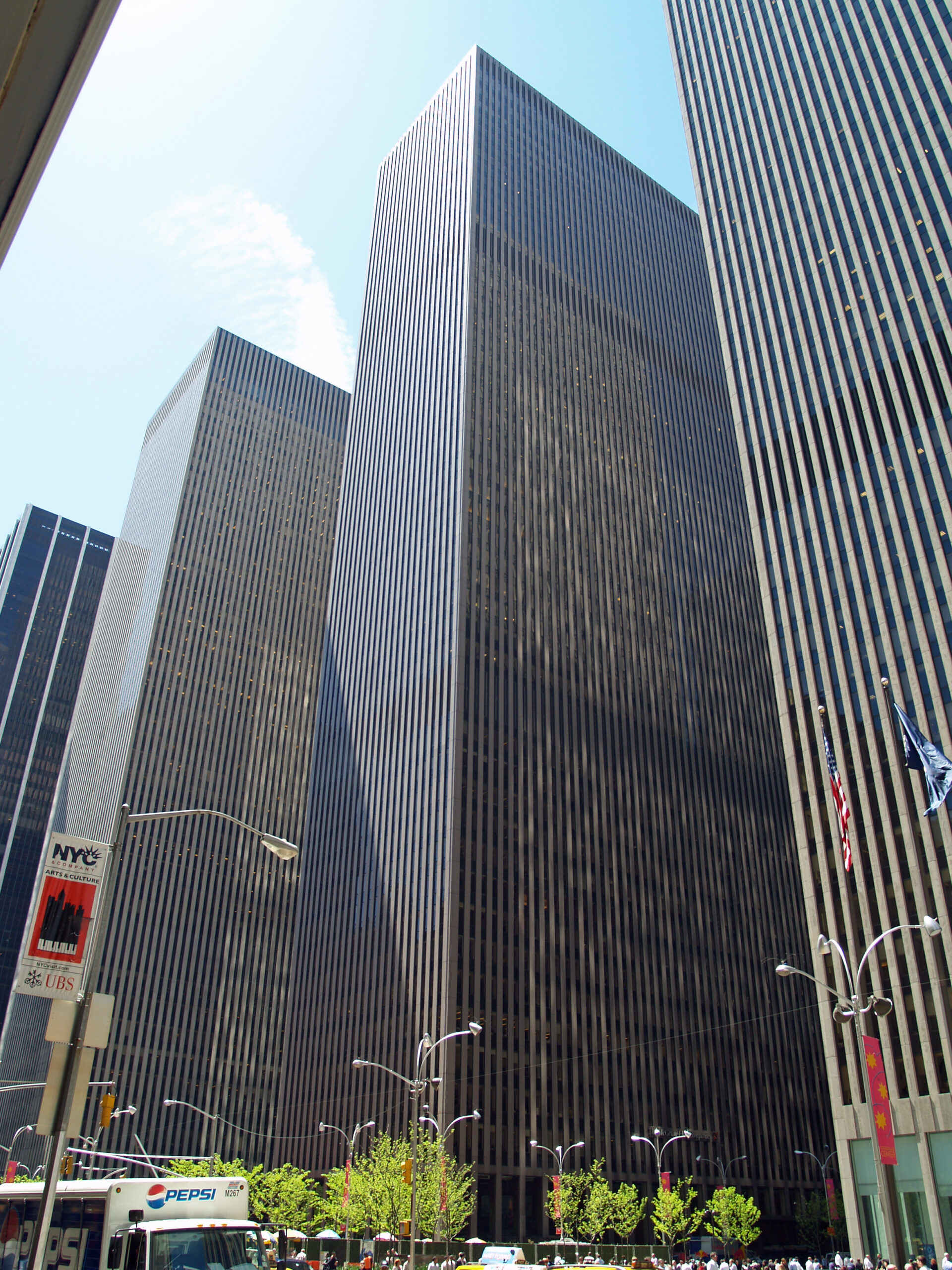
1221 Avenue of the Americas, Manhattan, NY Photograph by David Shankbone, CC BY-SA 3.0 via Wikimedia Commons
1221 Avenue of the Americas (formerly also known as the McGraw-Hill Building) in New York City is a towering International style monument skyscraper, designed by American-born Wallace Harrison. This iconic skyscraper on Sixth Avenue, Manhattan is an impressive feat of engineering that will leave even the most jaded of city dwellers in awe. The building’s dominant presence and powerful façade create a sense of importance that’s impossible to ignore. It appears almost fortresslike.
In the cult hit film The Devil Wears Prada, the McGraw-Hill Building serves as the prestigious Elias-Clarke’s headquarters, home of Runway magazine, a publication that represents the very pinnacle of the fashion industry. Meryl Streep as the powerhouse Miranda Priestly, commands the building as the unrelenting and terrifying editor-in-chief who holds sway over the entire fashion world from her lofty perch in number 1221.
The building is the perfect casting for the fashion-driven movie. Its central location in the heart of Manhattan cements its status as a cultural and commercial hub, while its mighty appearance captures the power of the matriarchal figurehead and high-pressure world of design in all its glory.
The Shining (1980)
https://www.youtube.com/watch?v=_Jq0SLgE9wI&ab_channel=AFUSCO
Designed by Gilbert Stanley Underwood, The Timberline Lodge, nestled high in the Oregon mountains, is a masterpiece of American architecture and a testament to the rugged, natural beauty of the Pacific Northwest. This magnificent building, constructed entirely from local materials, features rough-hewn stone, massive timber beams and intricate carvings that evoke the region’s rich cultural heritage. The lodge’s design reflects the rustic craftsman style that became popular in the early 20th century, and its attention to detail and craftsmanship is unparalleled.
In Stanley Kubrick’s masterpiece of terror, The Shining, the Timberline Lodge takes on a sinister new persona as the film tells its gripping and terrifying tale. Kubrick’s masterful use of color and shadow, coupled with the natural grandeur of the Timberline Lodge, creates a haunting and unforgettable atmosphere while the film’s score and cinematography continue to inspire awe and admiration from film lovers the world over.
The Timberline Lodge’s unique architectural style and dramatic setting have made it a beloved destination for tourists, film enthusiasts and architecture aficionados alike. Its appearance in Stanley Kubrick’s The Shining only served to heighten its mystique and immortalize its status as an American icon. Whether one is drawn to the lodge for its historical significance or simply to marvel at its astonishing beauty, the Timberline Lodge is a true marvel of American architecture.
Richie Rich (1994)
Biltmore Estate in Asheville, North Carolina, is a Châteauesque-style mansion that was designed by Richard Morris Hunt for George Vanderbilt in 1895. The opulent estate is the ultimate expression of grandeur and excess. Built in 1895, this lavish mansion is a perfect example of what can be achieved when you have all the money in the world and no need, nor want, for restraint.
The mansion’s ornate façade, towering turrets, and acres of rolling gardens perfectly fit the 1994 Macaulay Culkin comedy, Richie Rich. The film, centered around the richest boy in the world, showcases the kind of wealth that most of us can only dream of against the backdrop of the Biltmore Estate. The beautiful estate features sweeping staircases, gilded ballrooms, and jaw-dropping views, yet while the real thing doesn’t include the much sought-after in-home McDonald’s or a kidapult, the majestic and decadent estate is definitely up there with one of the world’s ultimate fantasy homes.
Die Hard (1988)
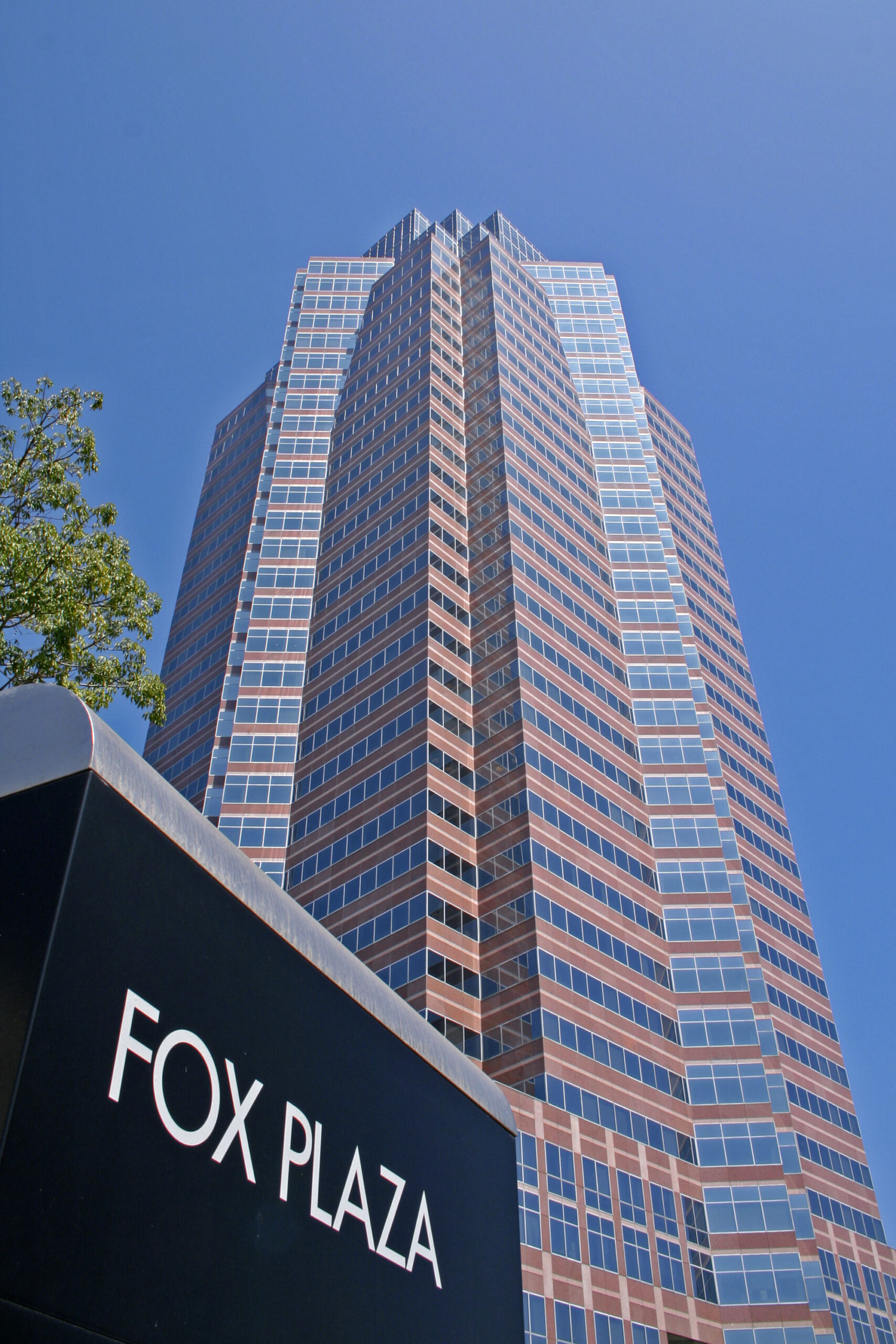
Fox Plaza by Scott Johnson and William Fain Century City, Los Angeles, California – Public Domain Image
Of course, there is absolutely no way we could do this feature without including what may well be the most famous building in all of cinematic history — Nakatomi Plaza—the fictional centerpiece of the ever-timeless Die Hard. Standing in what was once the backlot of 20th Century Fox, the iconic diamond-shaped skyscraper better known as Fox Plaza has a colorful history. When larger-than-life billionaire Marvin Davis purchased 20th Century Fox in 1981, he decided to build a signature skyscraper in Century City, which would perfectly encapsulate the bigger-is-better business ethos of the decade.
Modernist architect William Pereira (designer of the TransAmerica Pyramid in San Francisco and the Los Angeles County Museum of Art) was appointed to design the massive tower. In a bid to keep fees low, Pereira hired two young Harvard graduates—Scott Johnson and William Fain who took on the monumental task of designing the building under the eye of their peers.
In the end, when Fox Plaza debuted in the fall of 1987, the 34-story high-rise was given mixed reviews, but many praised the young architect’s bravery. The design was executed with a pallet of unique materials, choosing color and form typically not accepted. They optimized their impact by going all in on the flash-over-function ideology of the time. The undercurrent of executive egos was well seen, with the building hosting 16-corner offices on every floor.
The construction of the building was fortunate timing, with John McClane’s action-packed escapades through New York to be released in 1988. It was in 1987, during the final construction phase of the eye-catching tower, that the crew filmed many of the movie’s most recognizable scenes with the notorious Hans Gruber. On the film’s release in July 1988, it quickly became a runaway hit, and the tower was so popular that new posters were designed, giving it more or equal space with Bruce Willis. Since, the tower has gone on to star in a number of roles, including David Finchers Fight Club, Michael Lehmann’s Airheads and in a memorable meta-reference episode for the beloved comedy series Brooklyn Nine-Nine.
Feast your eyes on the world's most outstanding architectural photographs, videos, visualizations, drawing and models with the winners of Architizer's inaugural Vision Awards. Sign up to receive future program updates >
