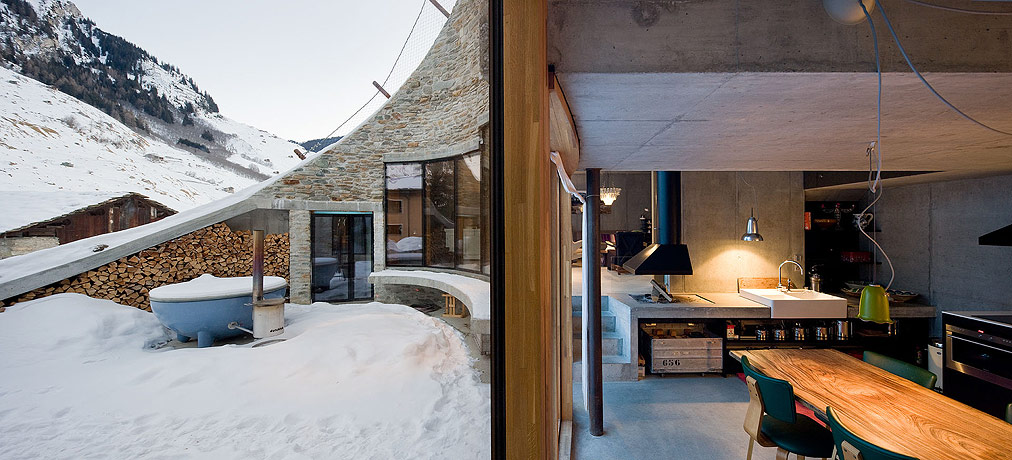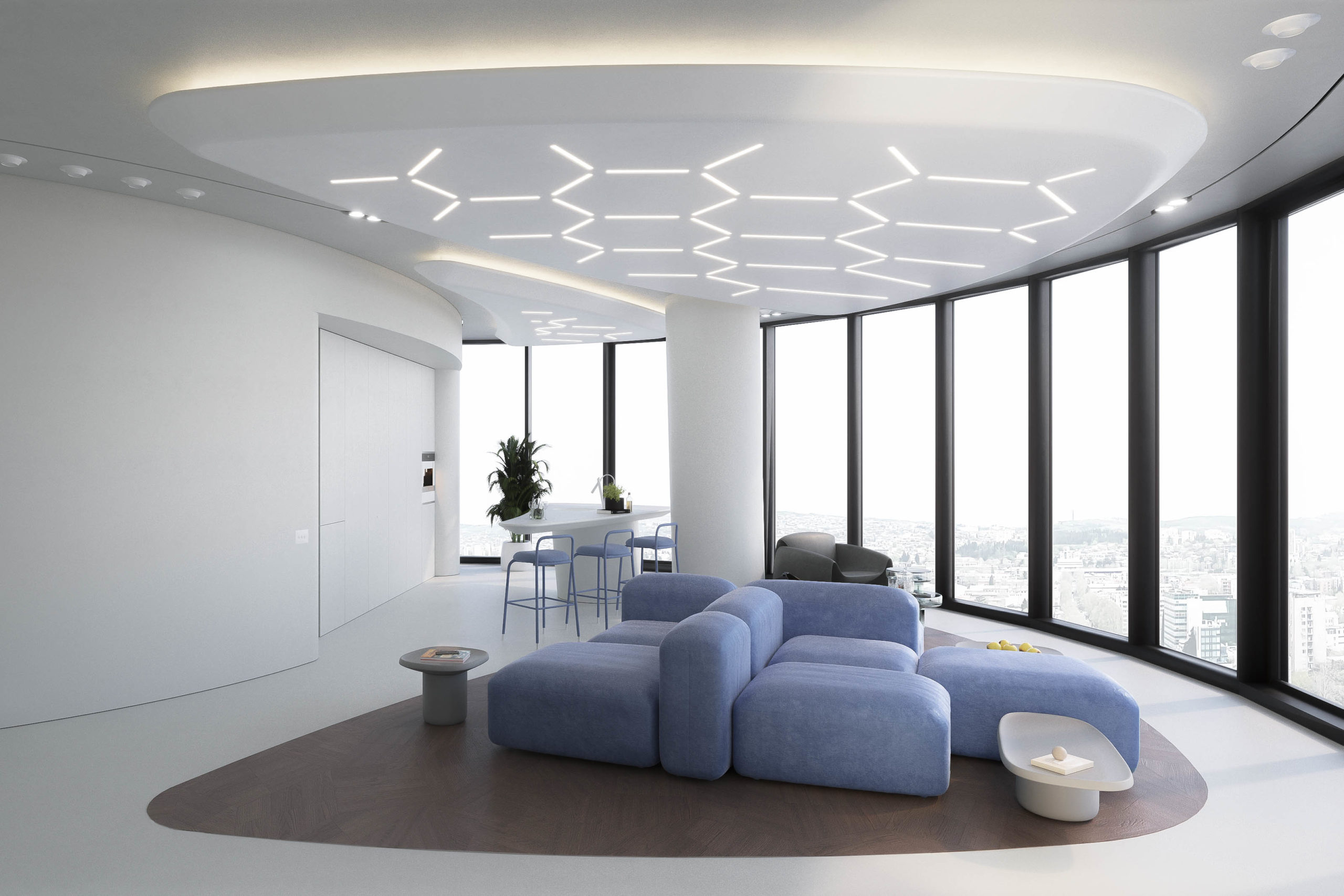Architects: Want to have your project featured? Showcase your work by uploading projects to Architizer and sign up for our inspirational newsletters.
Good trails guide you through different landscapes while minimizing the impact of tourism on the environment. Trails also build connections between humans and nature. It is about view framing/directing, and infrastructure designs that cope with people’s needs and environmental factors. Providing the right amount of information for visitors to learn about the cultural and natural history of the site is part of the infrastructure as well.
This story takes you through a trail of great scenery and beautiful architecture, introducing Ryfylke, one of the 18 Norwegian Scenic Routes developed by the Norwegian Public Roads Administration. Along the route of 260km, there are 8 structures by different architects. Including installation, viewing platform, footbridge and museum, these structures become part of the scenery with their clean forms that are not disrupting the natural landscape.
Høllesli by Lie Øyen Arkitekter (2020)
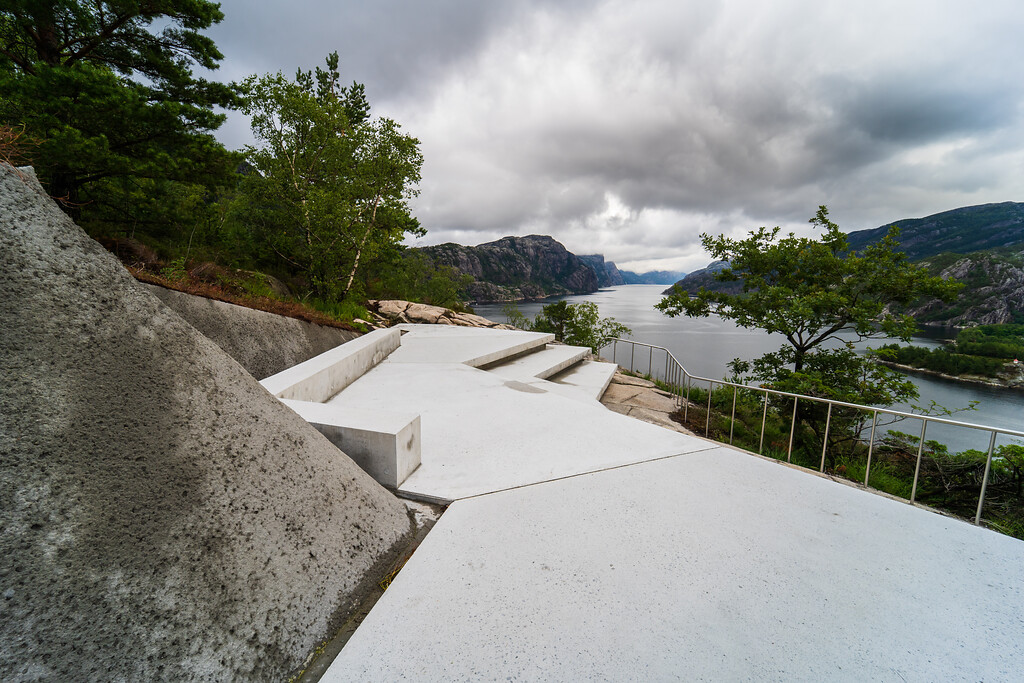
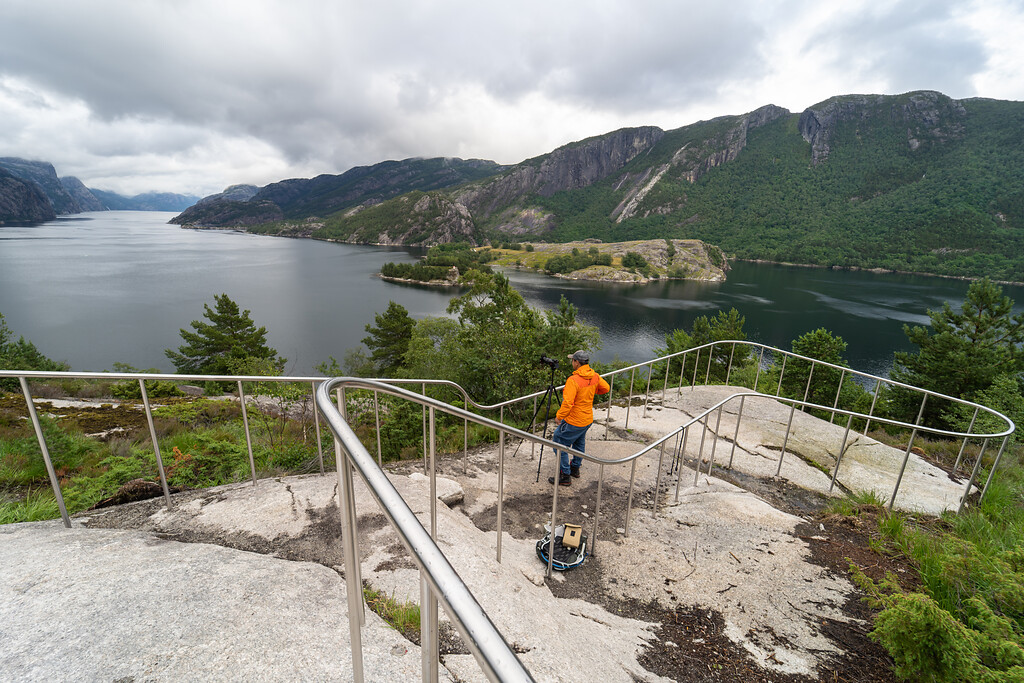
Viewpoint at Høllesli ©Frid-Jorunn Stabell.
Starting from the south end of the route, the Høllesli viewpoint is a continuous concrete platform that cuts through the rock. The cuts are shaped into neat slopes and are sprayed with concrete to improve their stability. The concrete spray also gives the slopes a color similar to that of the platform, making them transition between the artificial and natural.
The platform provides safe access to an open view of Lysefjorden. Zig-zagging along the steep terrain, the sharp-edge platform extends two steps further down. It forms an artificial terrain that leads visitors towards the great fjord.
Lovra by Helen & Hard
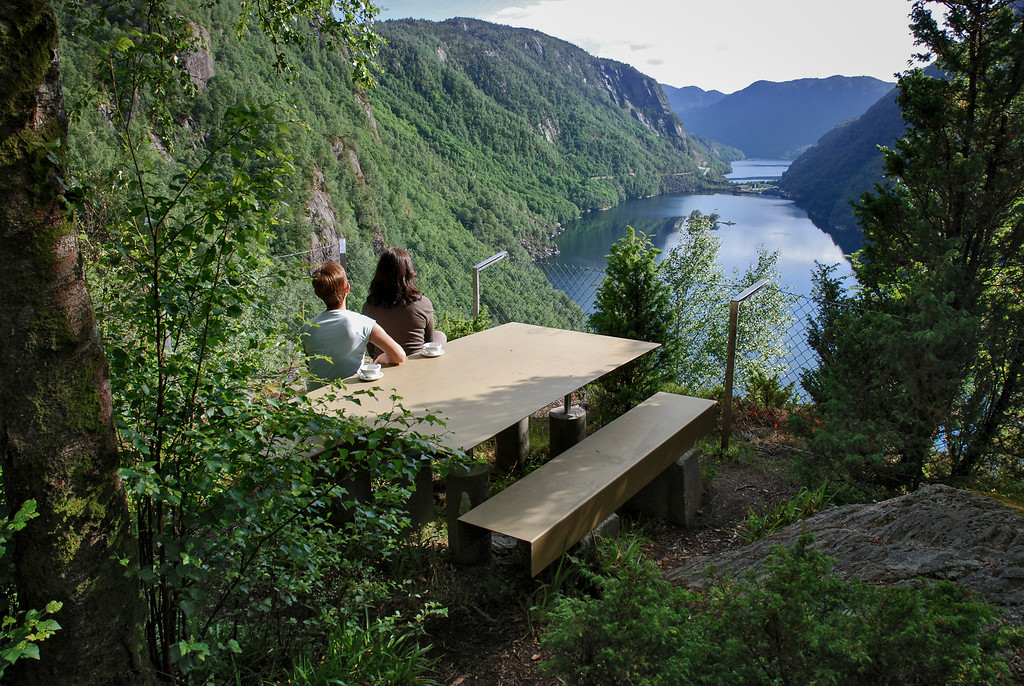
Viewpoint at Lovra ©Foto Per Kollstad / Statens vegvesen.
The viewpoint of Lovra was always missed until a simple architectural intervention called attention to the overlooked and under-appreciated site. The simple addition of metal benches and tables on top of the old concrete blocks on the site called attention to the rest area/viewpoint, which is a little off the road, making it more visible.
Ropeid by Jensen & Skodvin Arkitektkontor and KAP – Kontor for Arkitektur og Plan (2004 and 2021)
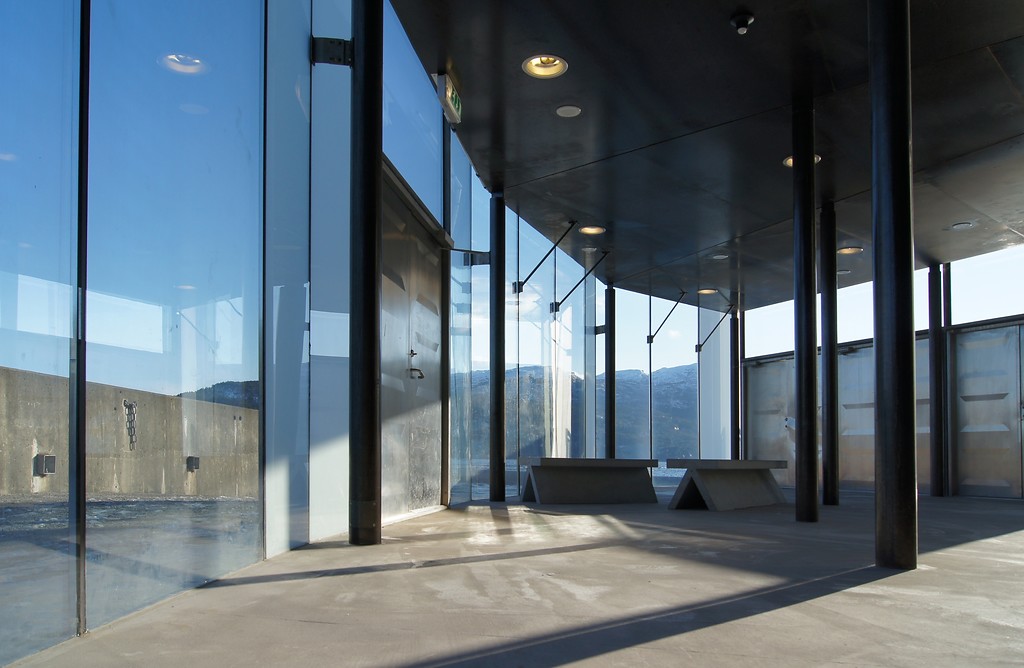
Inside the ferry waiting room ©Foto Helge Stikbakke / Statens vegvesen.
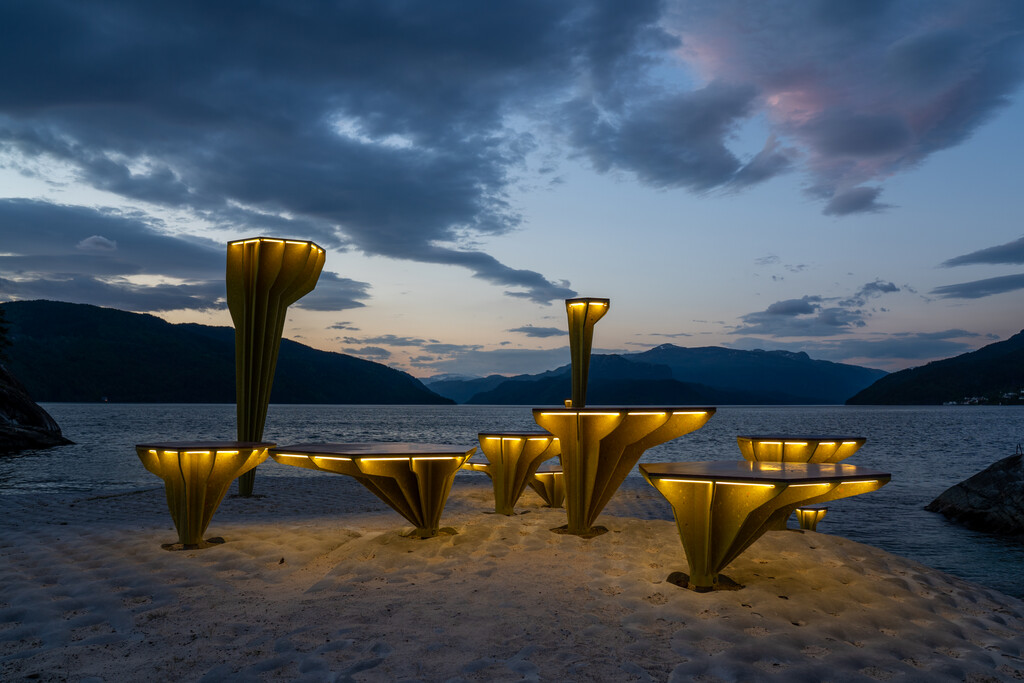
Furniture made of recycled plastic ©Frid-Jorunn Stabell.
In 2004, Jensen & Skodvin Arkitektkontor designed a fully glazed ferry waiting room on the peninsula Ropeid. The building has floor-to-ceiling fenestration, inviting the view of fjords and mountains into the waiting room while sheltering waiting passengers from the elements.
A second intervention in 2021 saw the addition of several mushroom-like structures to the shore. These yellow “mushrooms” of varying height and proportion form three clusters where some can function as tables and others as seats. Those structures that are neither table nor seat become street lamps when they are lit from under the cap.
Ostasteidn by KAP – Kontor for Arkitektur og Plan, 2018
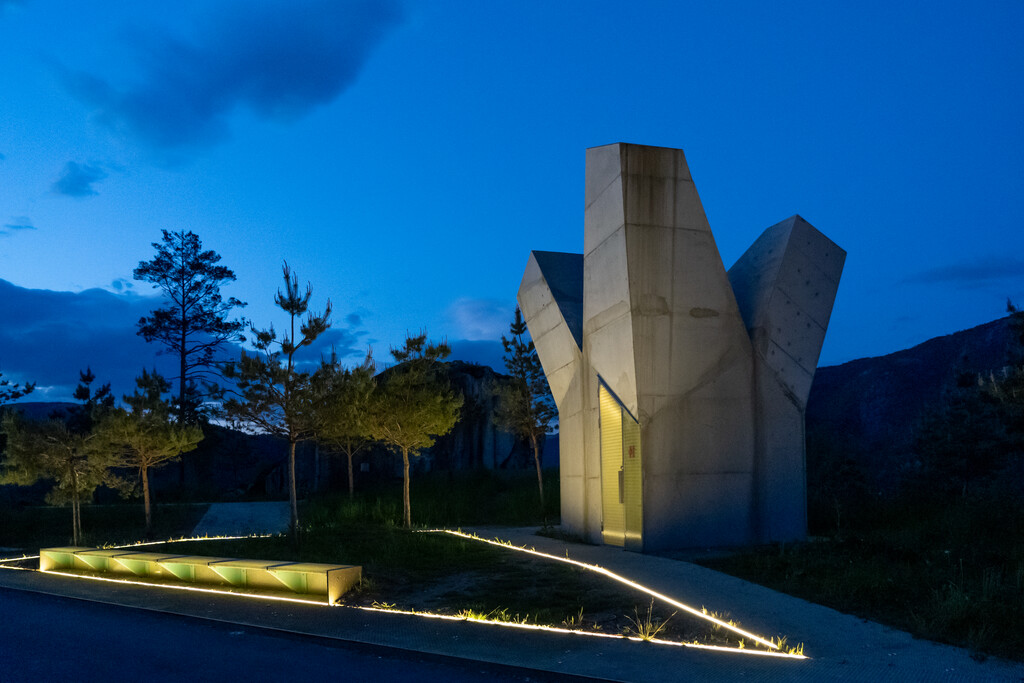
Resting area at Ostasteidn ©Foto Frid-Jorunn Stabell / Statens vegvesen.
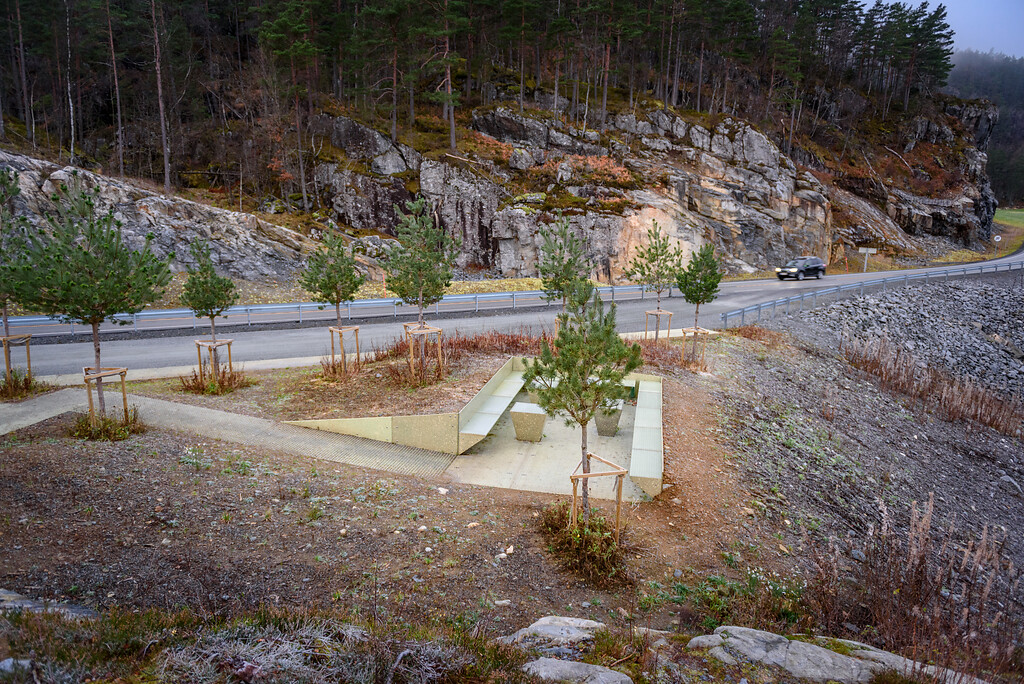
The viewpoint at Ostasteidn ©Foto Lars Grimsby / Statens vegvesen.
This resting point extends from the road towards another fjord. A staggeringly tall concrete structure houses the washrooms. The top of the structure splits into three branches, each has a skylight.
The walkway connects the service building with the viewpoint on the other side of the site. Visitors can enjoy the attractive view of Sandsfjorden from the designated area. The walkway is made of fiberglass grating that allows grass to breathe and grow from underneath.
Høse bru by Rintala Eggertsson Architects (2013)
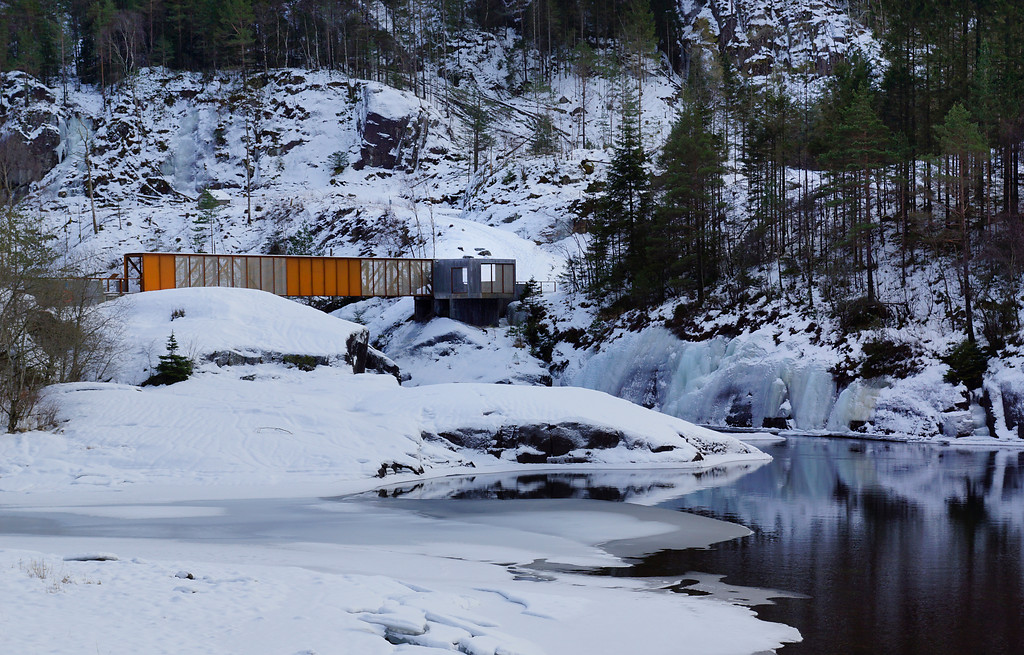
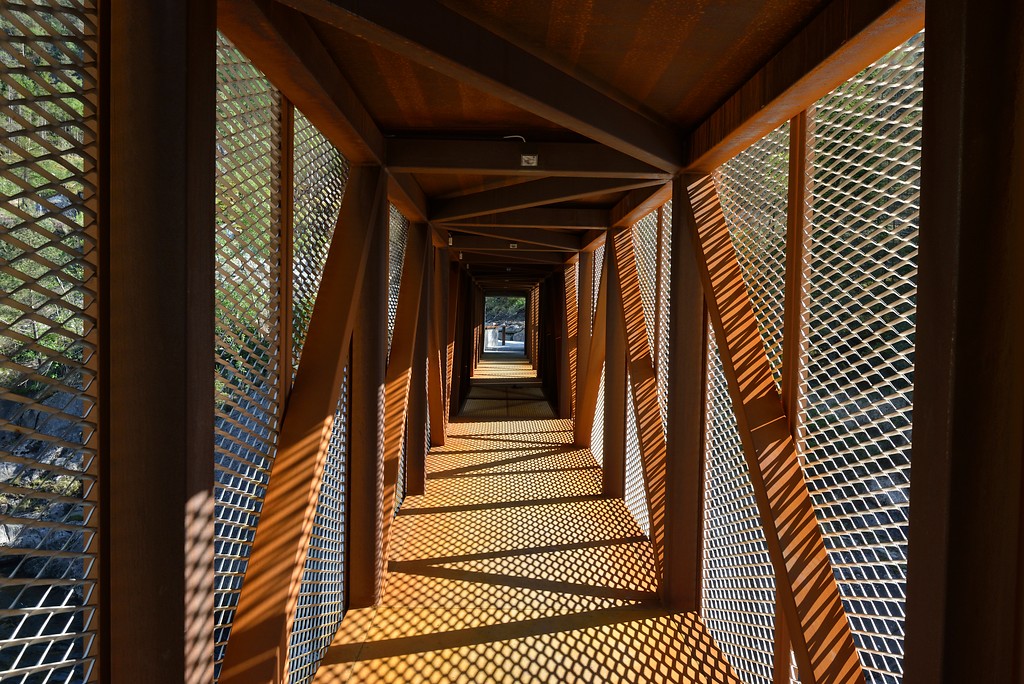
Høse bridge connects the town of Sand to a vast woodland on the other side of the Suldalslågen river. The straight bridge stands on steel beams and is textured with weathering steel, giving it a brownish-orange looking. It offers a view over the river that differs from the scenery received on the banks.
Both solid steel panels and mesh, as well as vertical and diagonal steel members, create patterns both on the outside and inside of the bridge. Sunlight penetrates the perforations on the mesh panels, leaving rhythmic shadows inside the crossing area. The bridge is lit from the inside during the night, giving the structure a glowing appearance from the exterior. The bridge culminates with a concrete pavilion that can shelter small groups of visitors on the woodland side.
Svandalsfossen by Haga & Grov AS Sivilarkitekter MNAL and Helge Schjelderup Arkitektkontoret Schjelderup & Gram (2006)
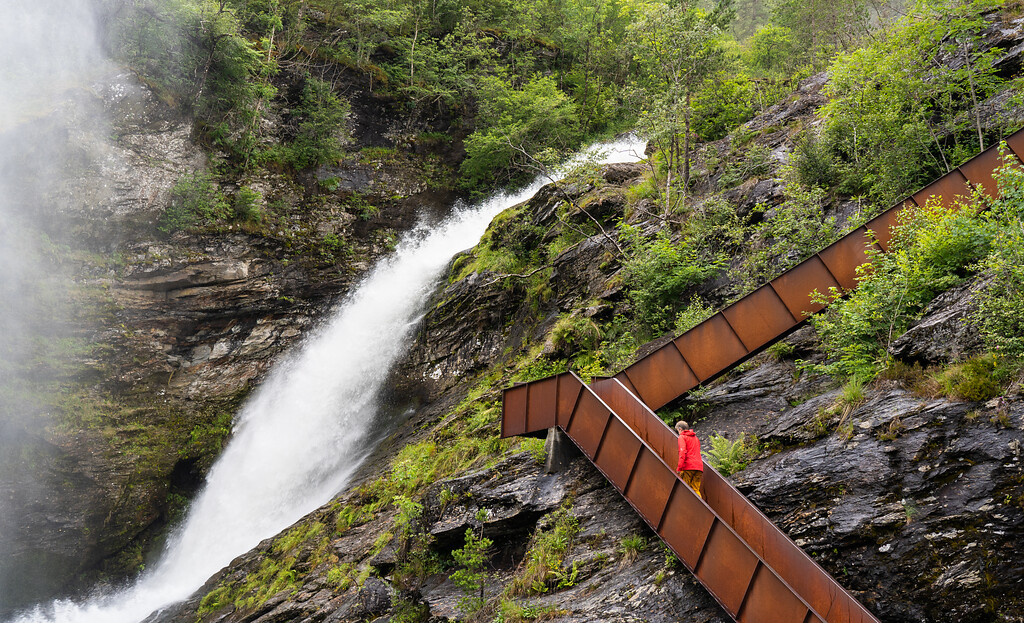
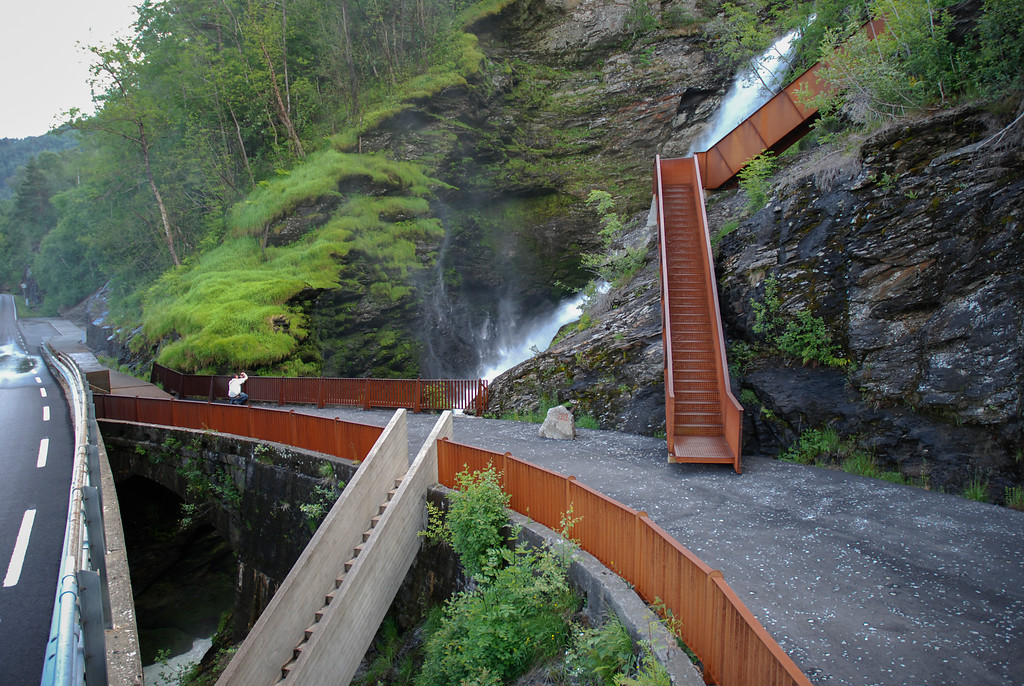
Svandalsfossen stairs ©Foto Per Kollstad / Statens vegvesen.
Both Svandalsfossen stairs and Høse bru echo the industrial history of their site with weathering steel. The rough surface and earthy color make the stairs a nice band of decoration up the terrain. With 540 steps in total, the stairs vertically link the low/riverside level, the middle/road level, and the top-level, where the Svandalsfossen waterfall is close at hand.
Allmannajuvet by Atelier Peter Zumthor & Partner (2016)
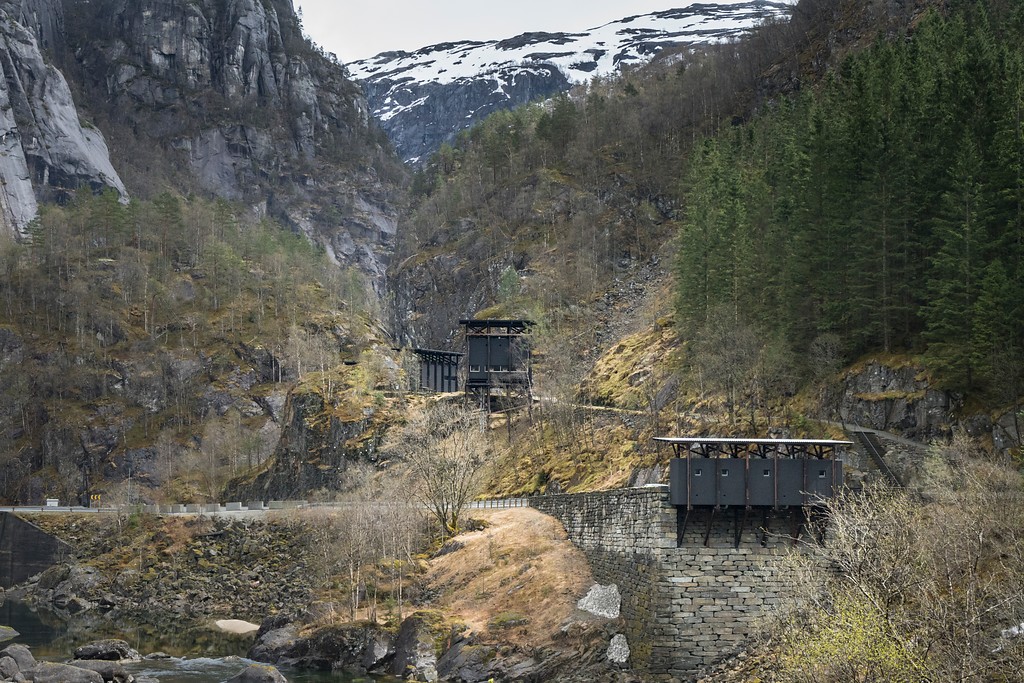
Allmannajuvet Zinc Mine Museum ©Foto Fredrik Fløgstad / Statens vegvesen.
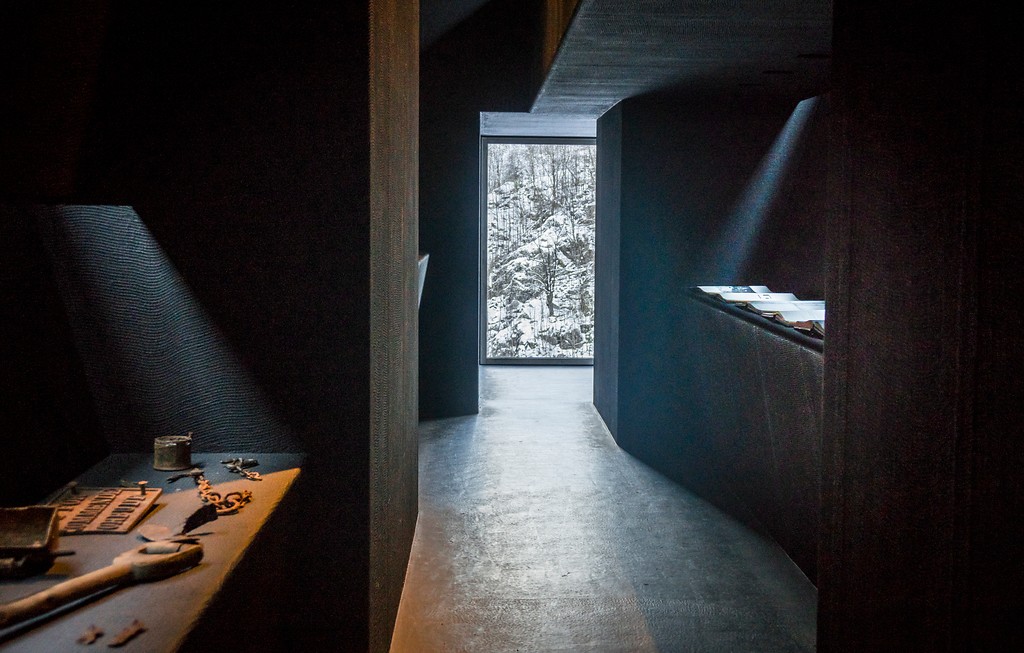
Inside the museum ©Foto Fredrik Fløgstad /Statens vegvesen.
The most iconic project on the trail, Peter Zumthor’s Zinc Mine Museum consists of three buildings and walkways along the route walked by the miners between 1881 and 1899. The buildings — a café, a museum and a service building — are of similar languages; they all rely on a timber frame supporting system to stand on the steep, rocky terrain. A dark grey box is framed within each scaffold, with tile roofs floating on top.
The buildings are painted dark on the inside as well. Views of the Allmannajuvet enter the interior space through limited openings, creating a serene atmosphere that is slightly isolated from the outside.
Both café and museum are open to tourists every summer. The museum documents the hard life and work of the zinc miners, while the café offers visitors local foods and a place to rest. The café functions as a community space for the locals when not in service time.
Architects: Want to have your project featured? Showcase your work by uploading projects to Architizer and sign up for our inspirational newsletters.
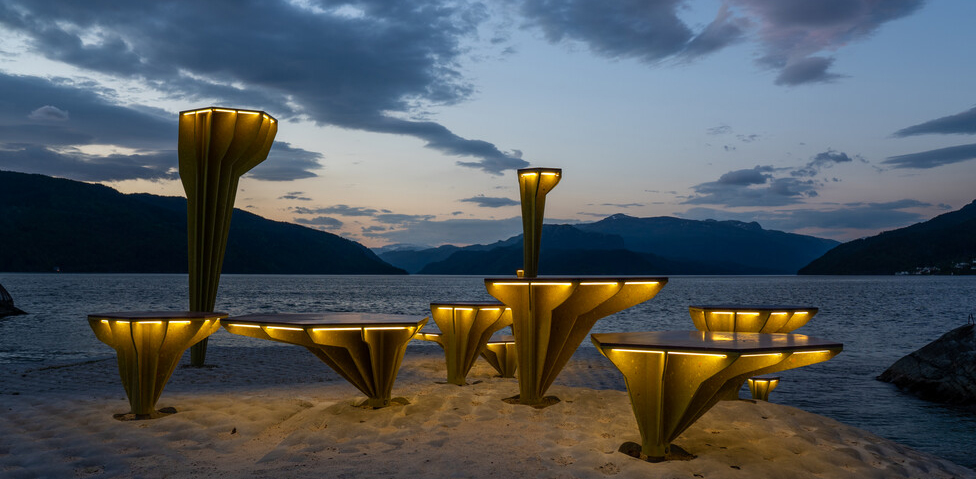
 Høse Bridge
Høse Bridge 