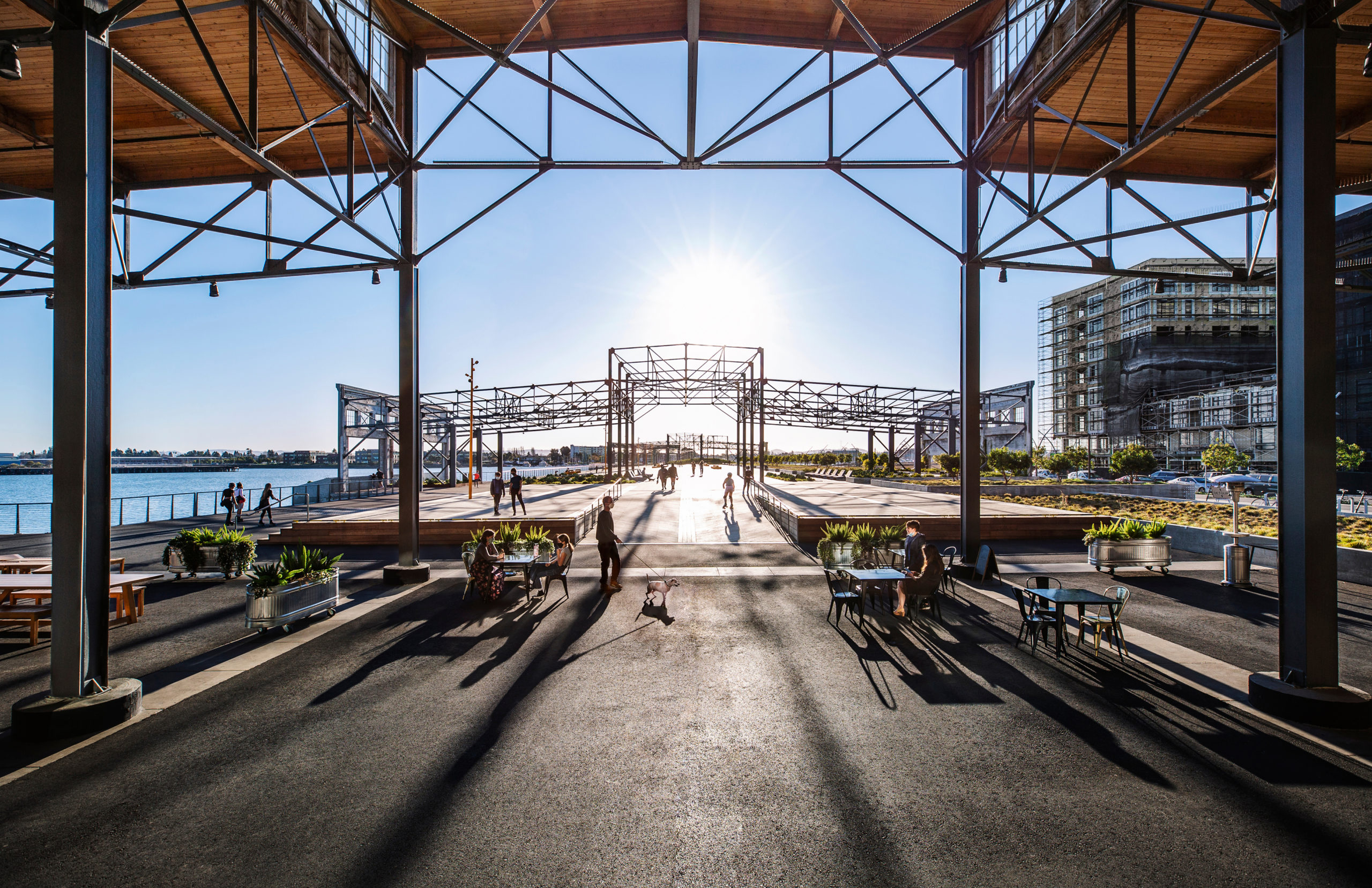Architects: Want to have your project featured? Showcase your work by uploading projects to Architizer and sign up for our inspirational newsletters.
Committing to a theme is an important step when designing a home. When a theme is consistently echoed throughout a space, it establishes spatial harmony and ultimately creates an environment you want to stay in. Whether it be a contemporary, rustic or mid-century modern theme, consistency in design is important.
However, sometimes breaking away from fixed aesthetics can, in fact, strengthen a design. Small and nondescript rooms are great spaces to break away from a theme and explore new textures, colors and materials. Architects often use powder rooms for just that — a small space for visual experimentation. Listed below are 6 powder room designs, all boasting a distinctive visual language and demonstrating that straying away from a design’s primary theme does not compromise visual harmony.
Résidence Beaumont
By Atelier Moderno, Montréal, Canada
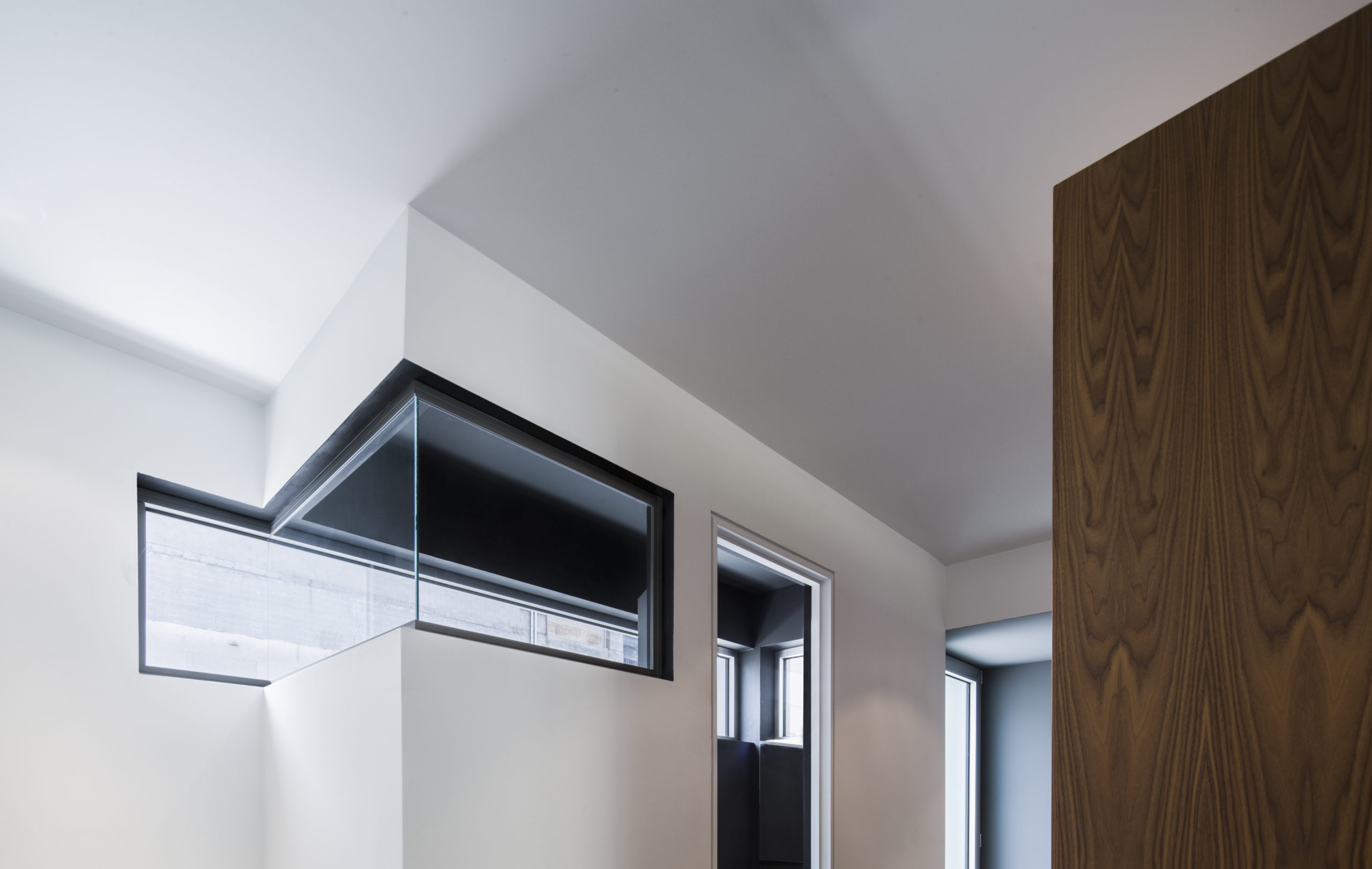
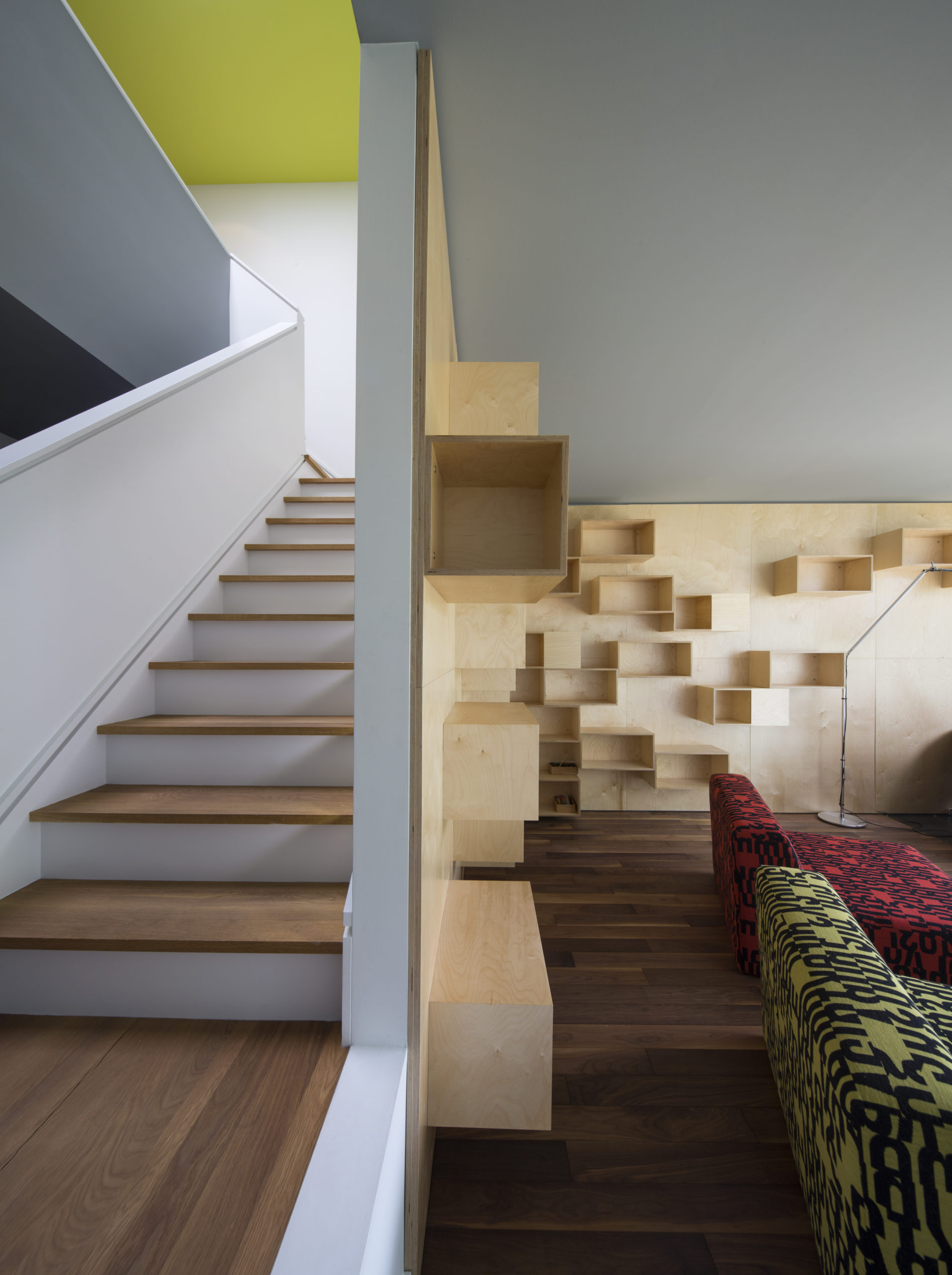
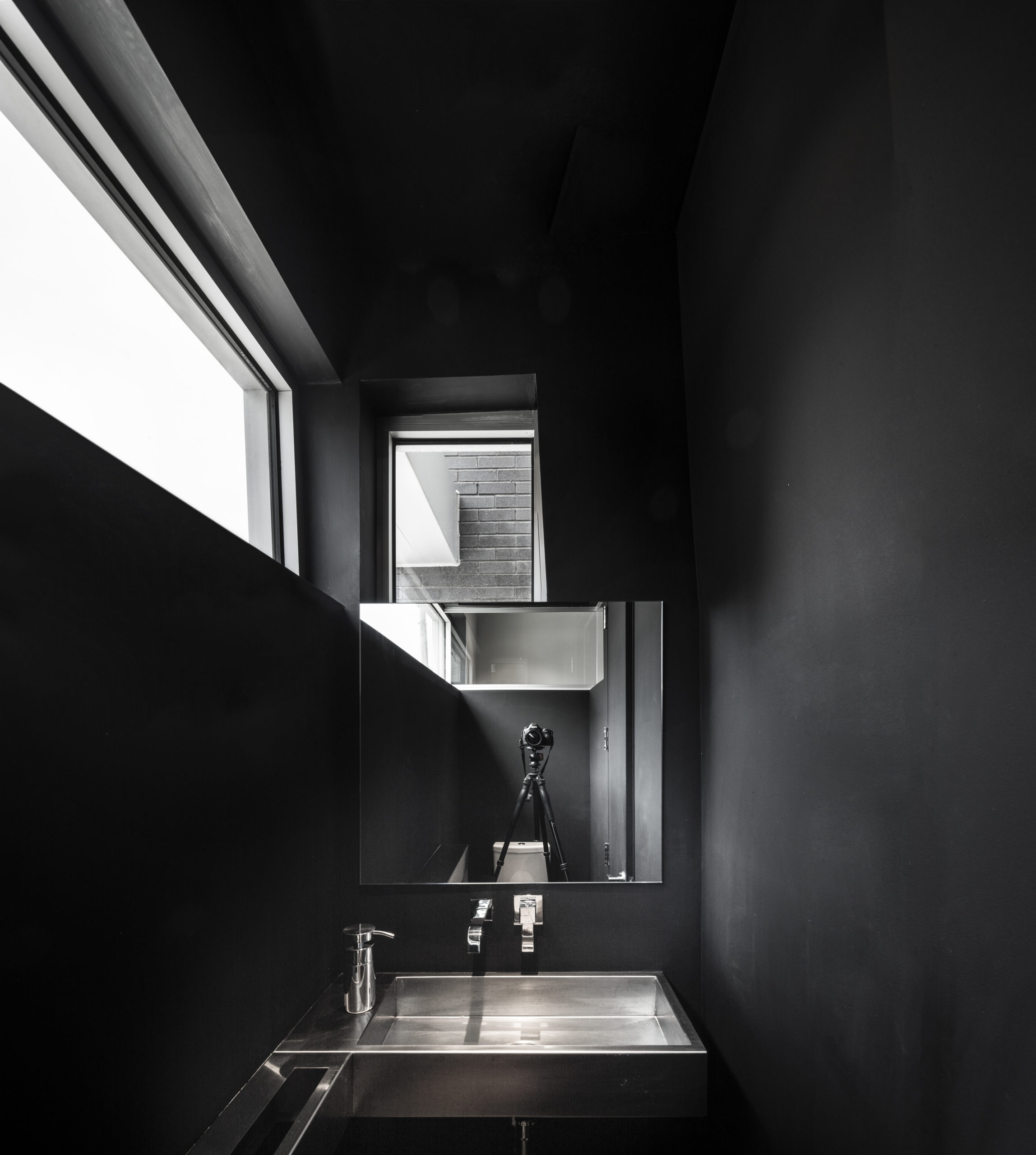 This three-storied townhouse is located in Montréal’s hip Mile-End neighborhood and was built for a family of four. The home was designed into three zones — the main space, kid’s zone and parent’s floor — each taking up an entire level. The home’s aesthetic is bright and airy which is felt by the use of warm-toned floors and clean white walls.
This three-storied townhouse is located in Montréal’s hip Mile-End neighborhood and was built for a family of four. The home was designed into three zones — the main space, kid’s zone and parent’s floor — each taking up an entire level. The home’s aesthetic is bright and airy which is felt by the use of warm-toned floors and clean white walls.
Upon entering the residence, guests are confronted by a floor-to-ceiling etched glass panel. Behind the panel reveals a bathroom. This powder room introduces a different atmosphere to that of the rest of the home, with dark walls and stainless steel finishes decorating the space. The room’s darkness is contrasted by a series of glass openings that provide natural light. These glass openings equally work to brighten the main living space and thus serve as a functional as well as aestheticizing detail.
Serenity
Whipple Russell Architects, Indian Wells, CA, United States
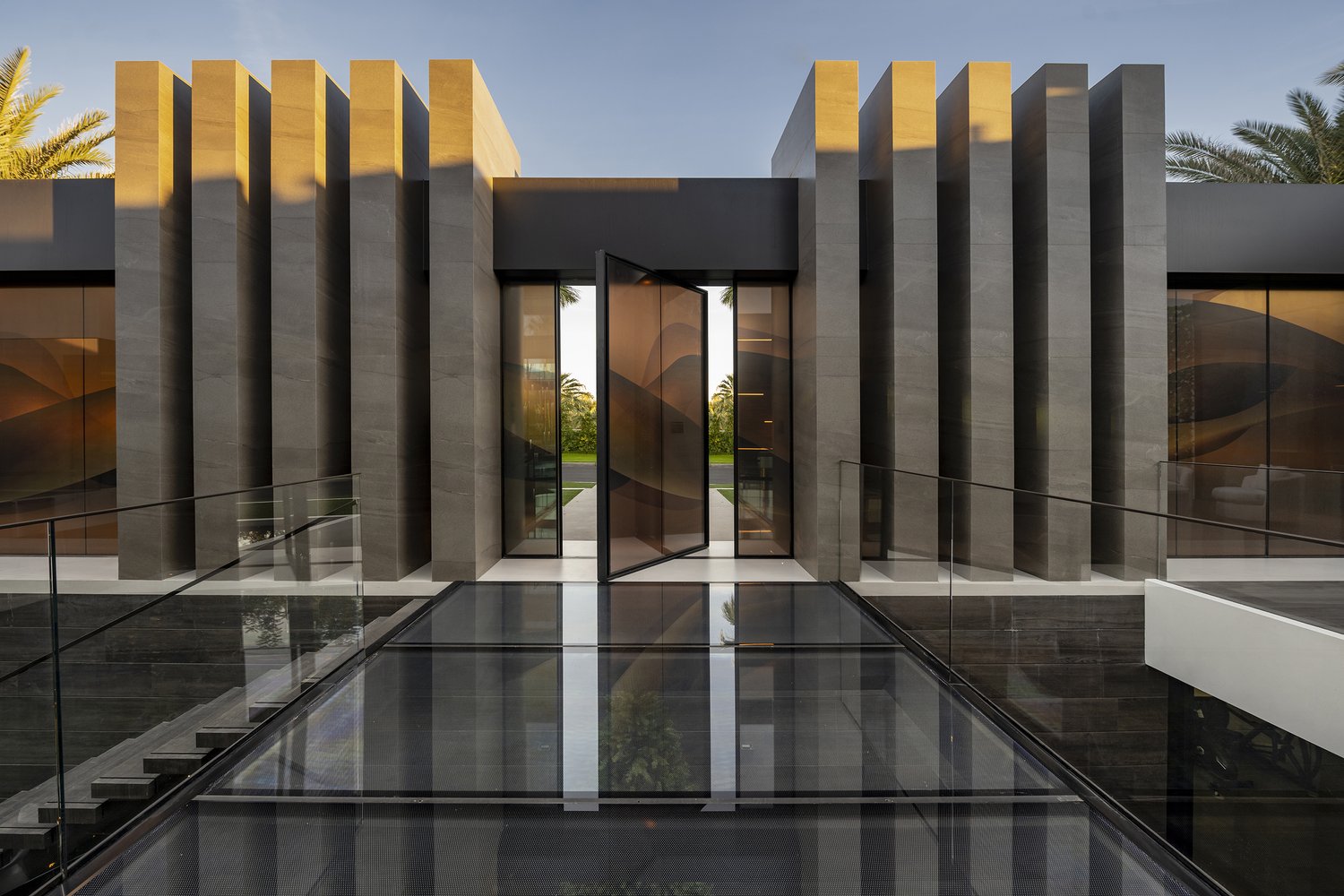
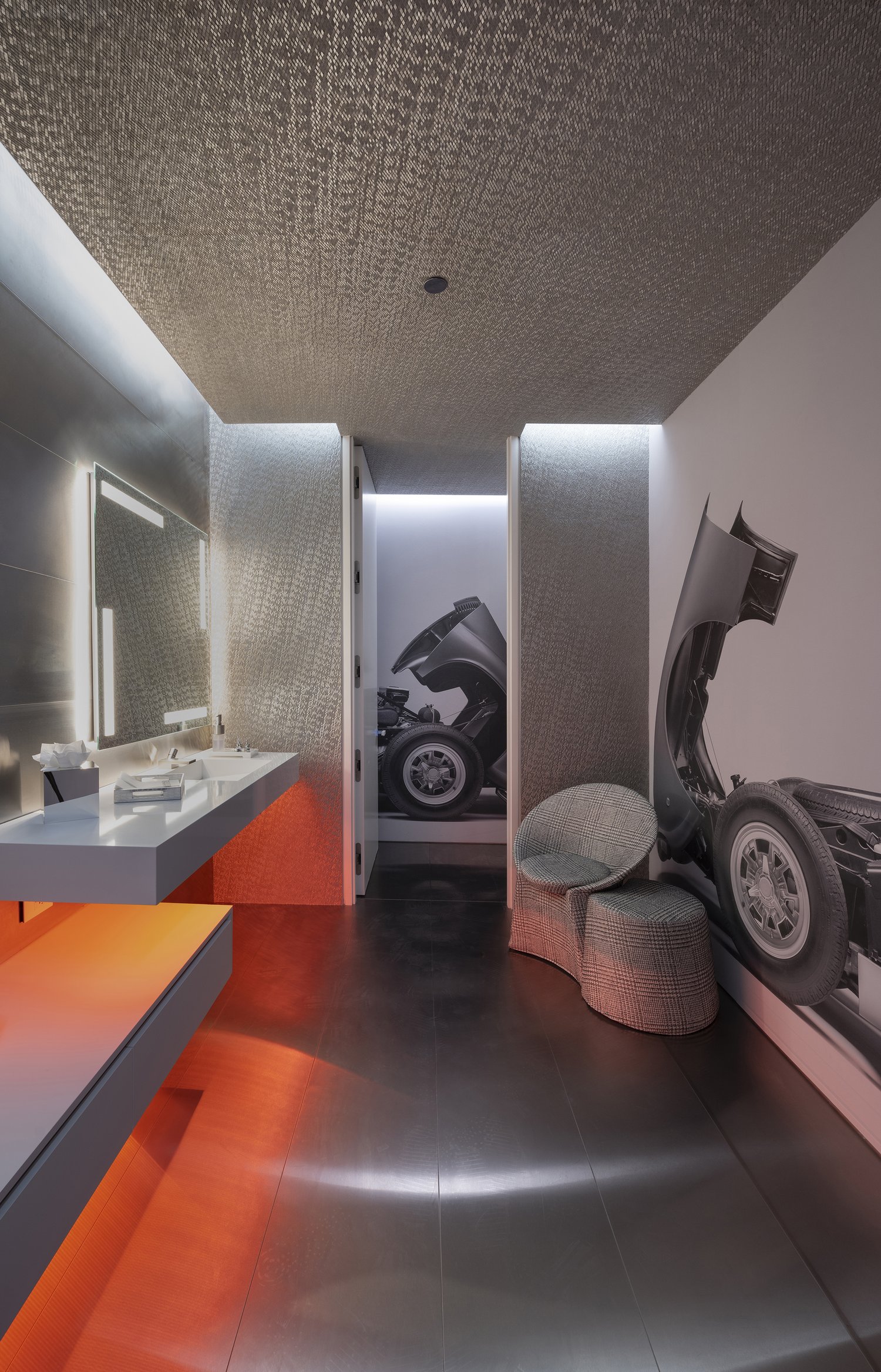
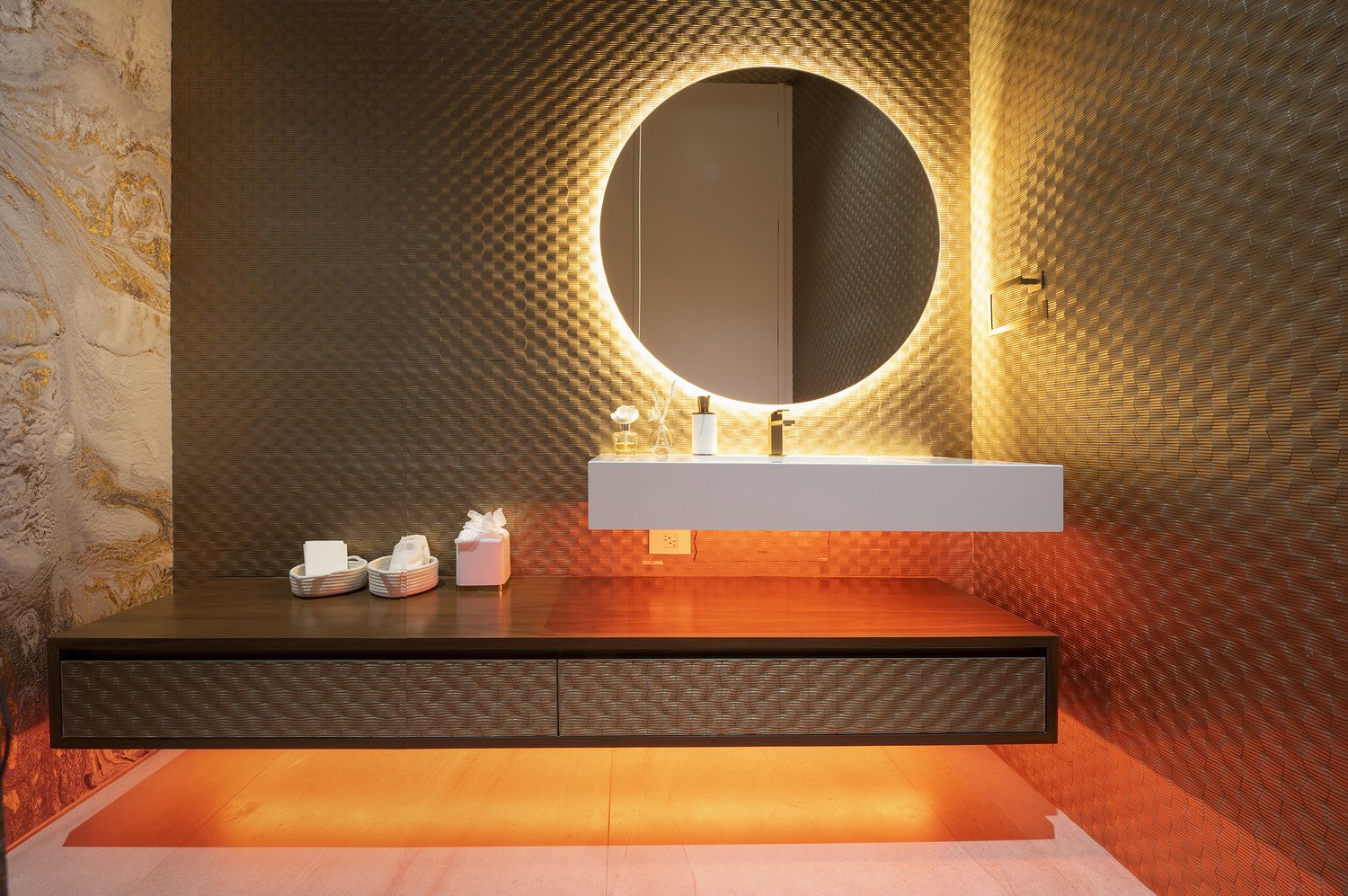
Photos by William MacCollum
This large desert home, located in Indian Wells, California, celebrates the homeowner’s passion for art, racing and wine. The home is an expansive two stories and features two sunken courtyards strategically positioned to maximize natural light. The interior was designed with glass floors and walkways to further flood the home with sunlight and create an airy atmosphere.
Upon entering the home, a glass walkway crosses a lush courtyard filled with greenery, waterfalls and sculptural works. The home is a museum in and of itself and is made up of meticulously crafted rooms including a car museum, wine tower and dance floor. The home’s five powder rooms were equally designed with great thought, and each one exhibits a theme. The dance room boasts a discotheque-like feel with silver wallpaper and a drum set. The car museum’s powder room is covered in Lamborghini wallpaper and polished stainless steel while the ground floor’s powder room is alluring and features gold balloons and a back-lit vanity. Each powder room is thematic and provides a brief pause from the home’s primary aesthetic.
The Pierre
Olson Kundig, United States
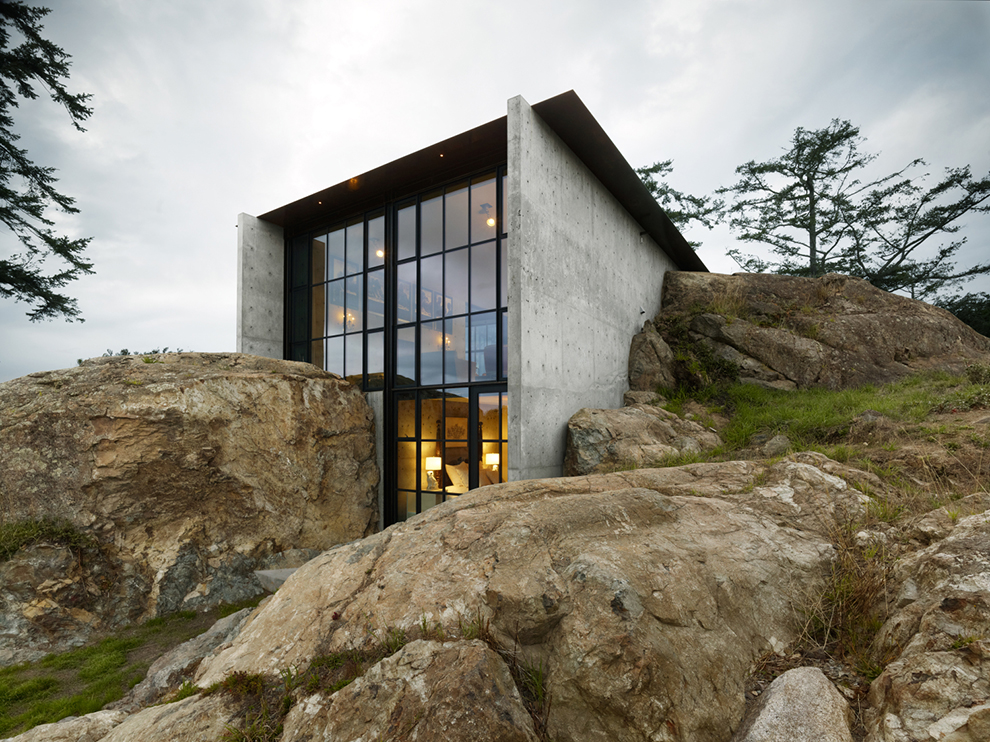
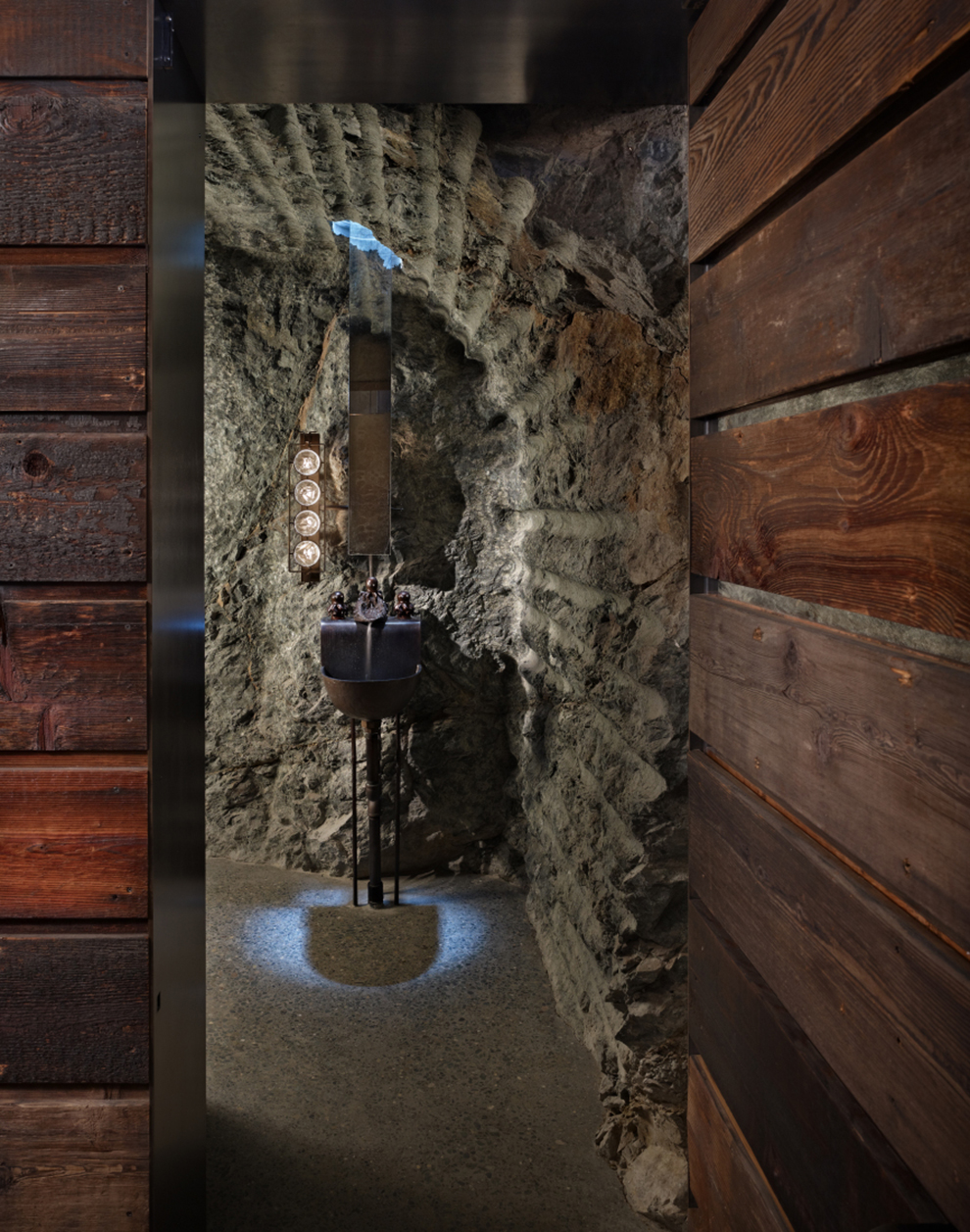
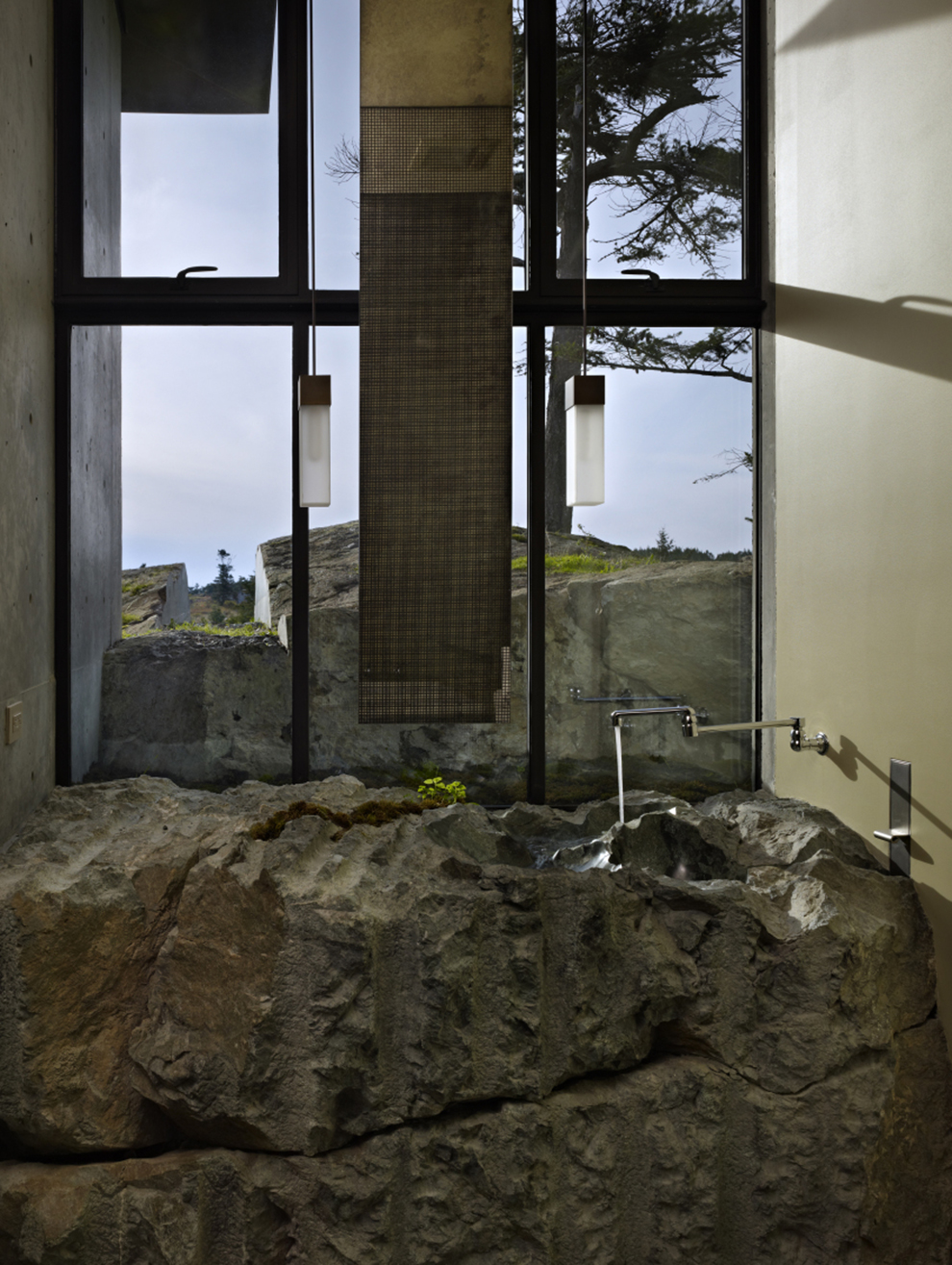
Although perhaps in keeping with the home’s thematic language, this powder room stands alone as a work of art. The home is nestled within a rock formation that was left untouched (with the exception of a few excavated parts for structural purposes.) The home’s most striking visual element is the rocks that extrude into the interior spaces. The textured rock surfaces contrast the home’s contemporary furnishings and equally strengthen the connection between indoors and out. Inside the powder room, guests will find a striking space carved directly out of the protruding rock. The aesthetic is rustic, untouched and distinctive – since every rock takes a unique form. The master bedroom boasts an equally breathtaking rock-carved bathroom with tall windows that connect the dweller to the outdoors.
The Diamond Residence
Nous Studio, Trouville-sur-Mer, France
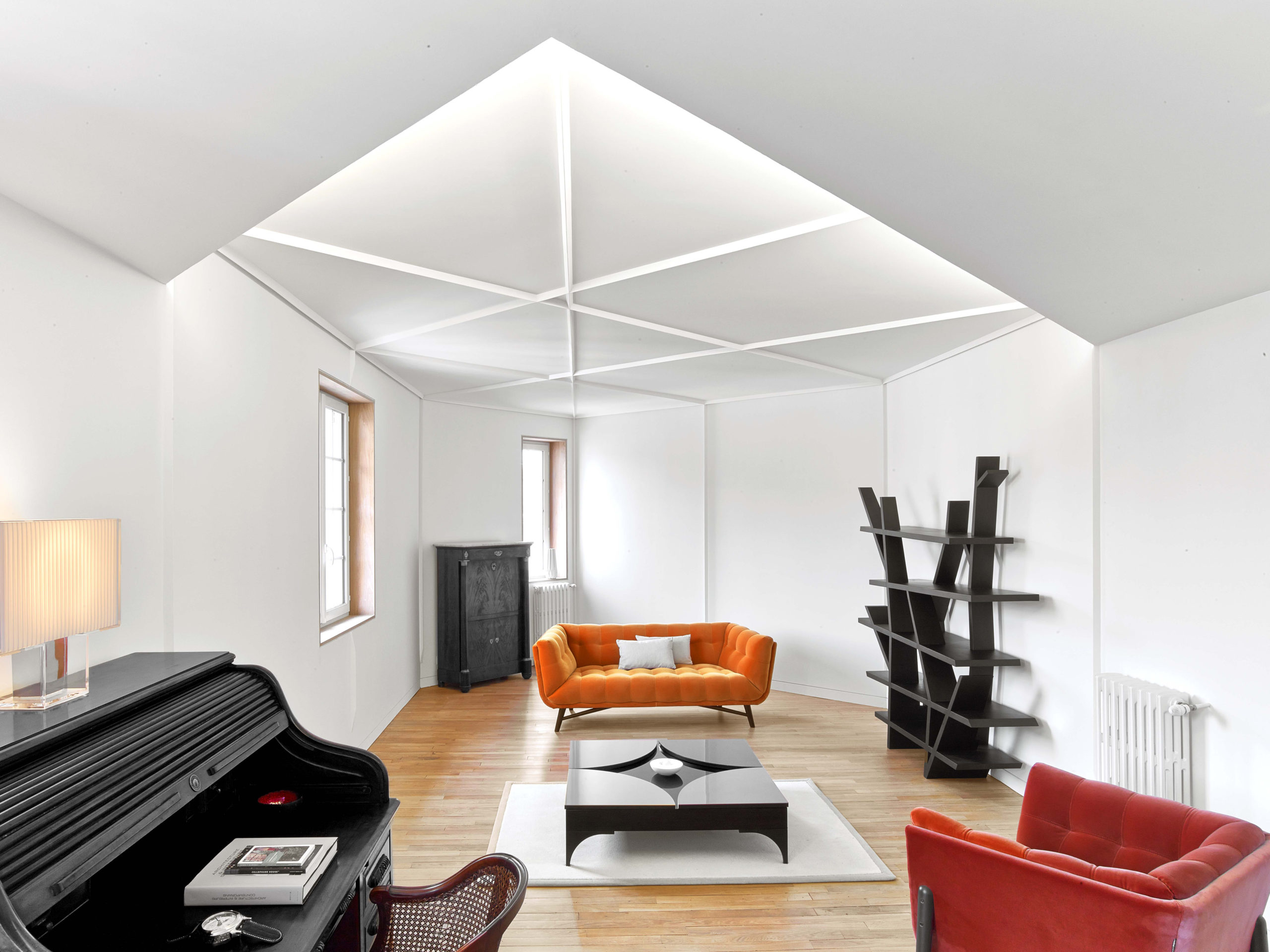
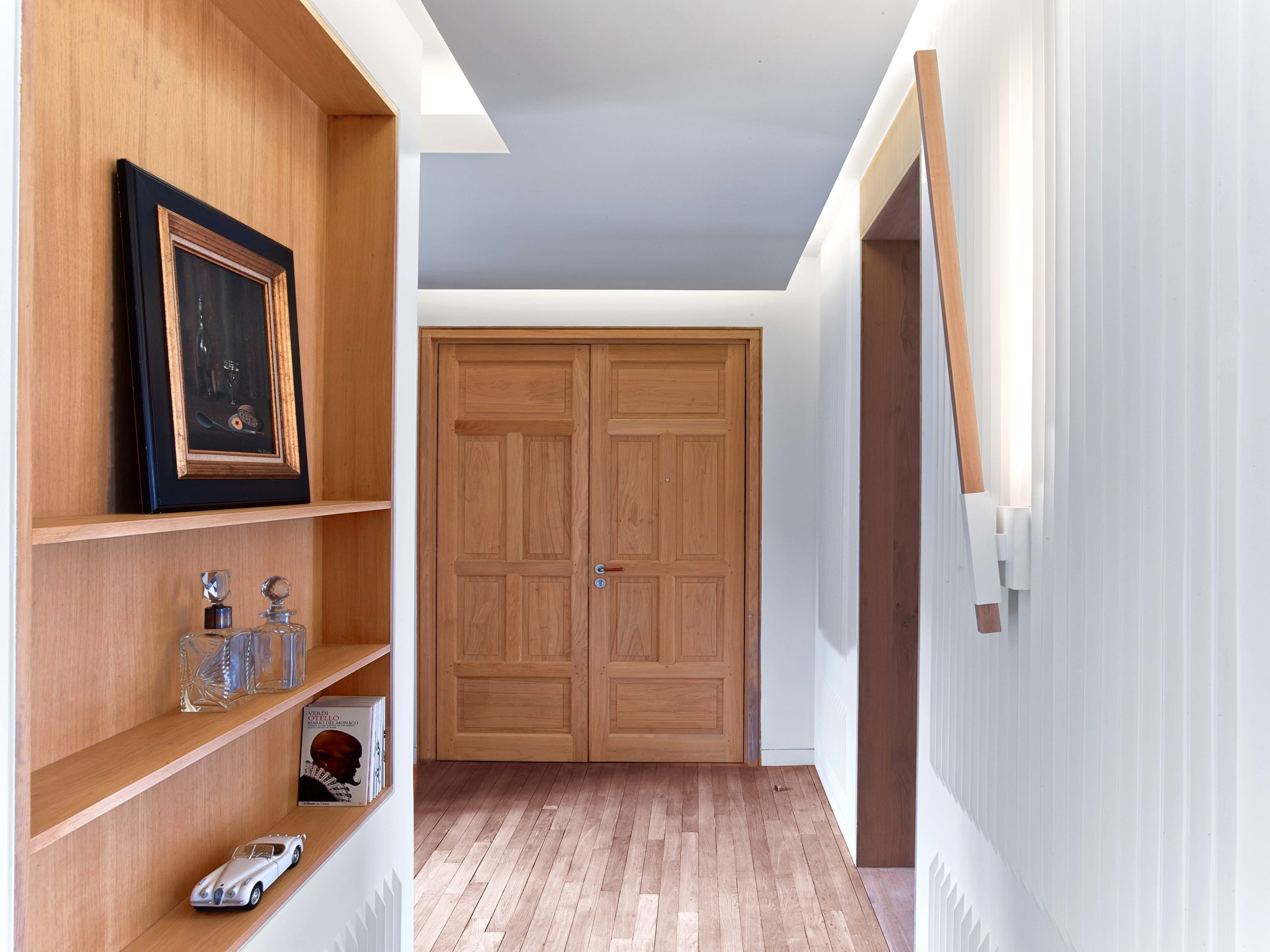
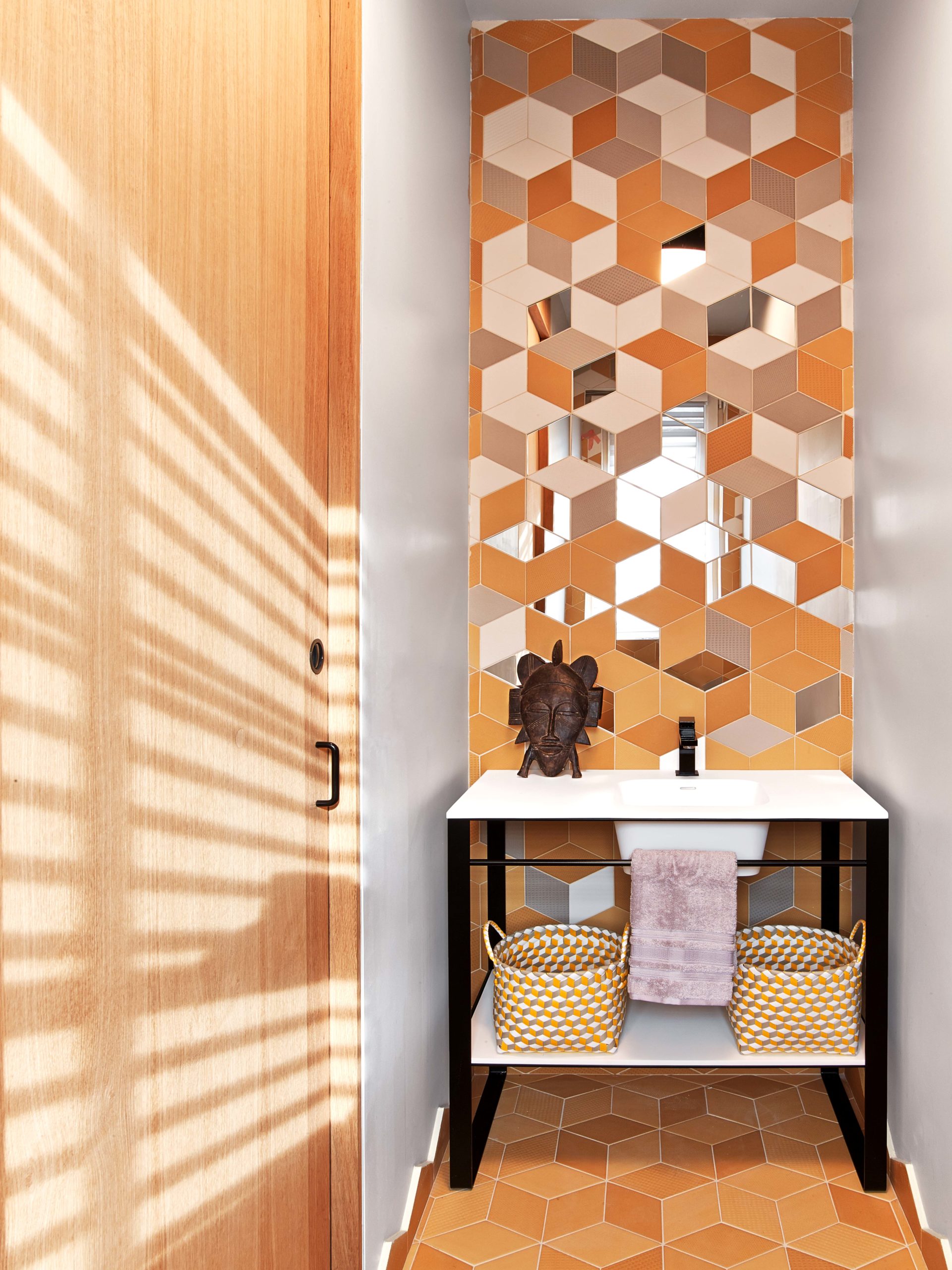
Photos by Eric Laignel & Hervé Abbadie
Located on the top floor of a landmark building is a two-bedroom apartment renovated for a long-time resident. The homeowner had grown up in the apartment and desired a space where she could eventually retire. The design team respected her deep attachment to the original structure and made sure to preserve certain original elements. The original oak floors were preserved so that the space still feels like home.
The apartment is located along France’s Normandy Coast and to pay homage to this region, the homeowner requested the use of stripes (which reflect quintessential Normandy beach furniture). The home is warm, minimalist and has a 20th-century French interior aesthetic. The design team prioritized spatial harmony and did so by using French oak consistently throughout the space. The powder room harmonizes with the rest of the house but offers a trompe l’oeil effect. A mirrored and geometric accent wall continues the apartment’s orange-hued aesthetic while equally creating an optical illusion and adding an extra flare to the space.
Stevenson House
Danny Broe Architect, Surry Hills, Australia
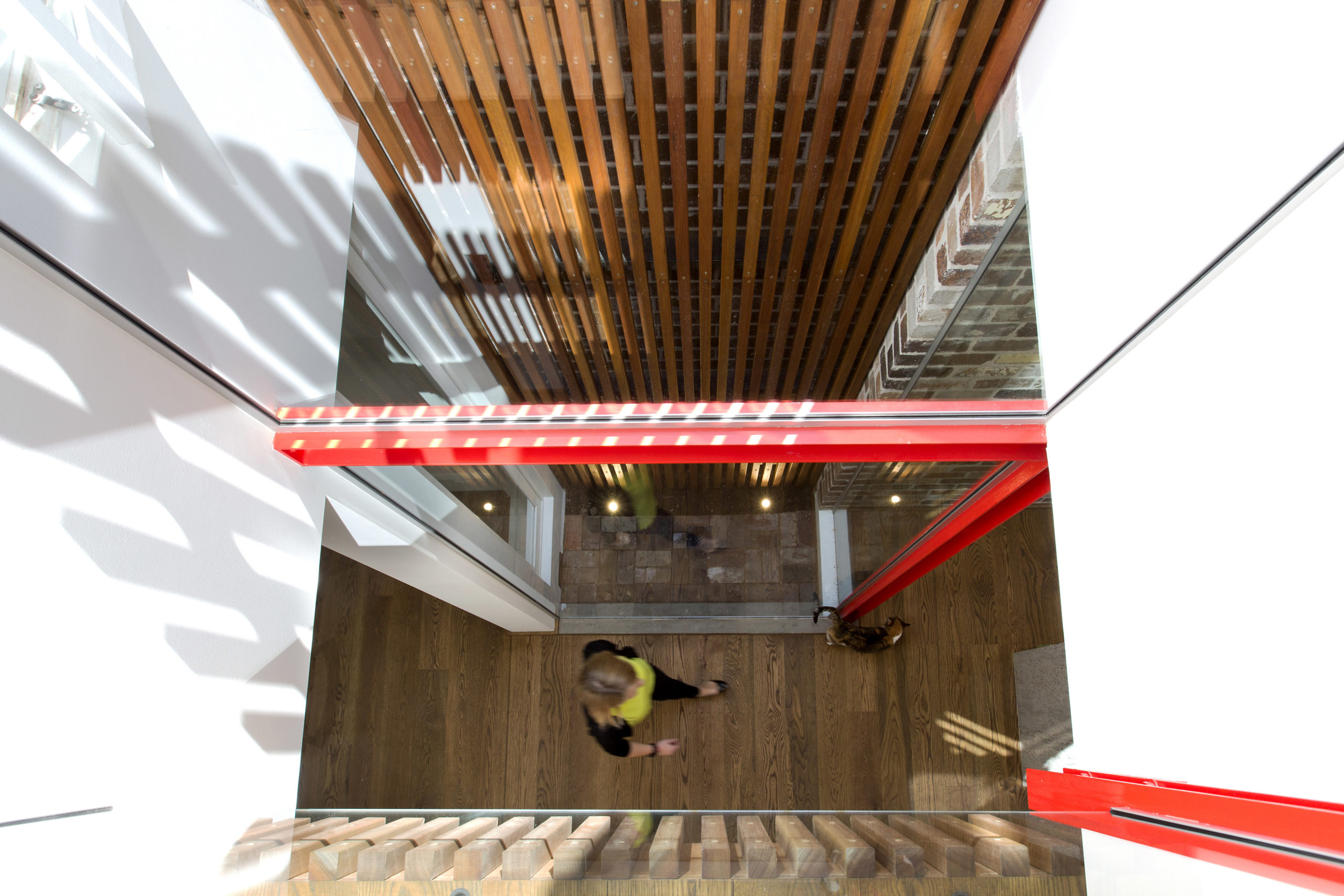
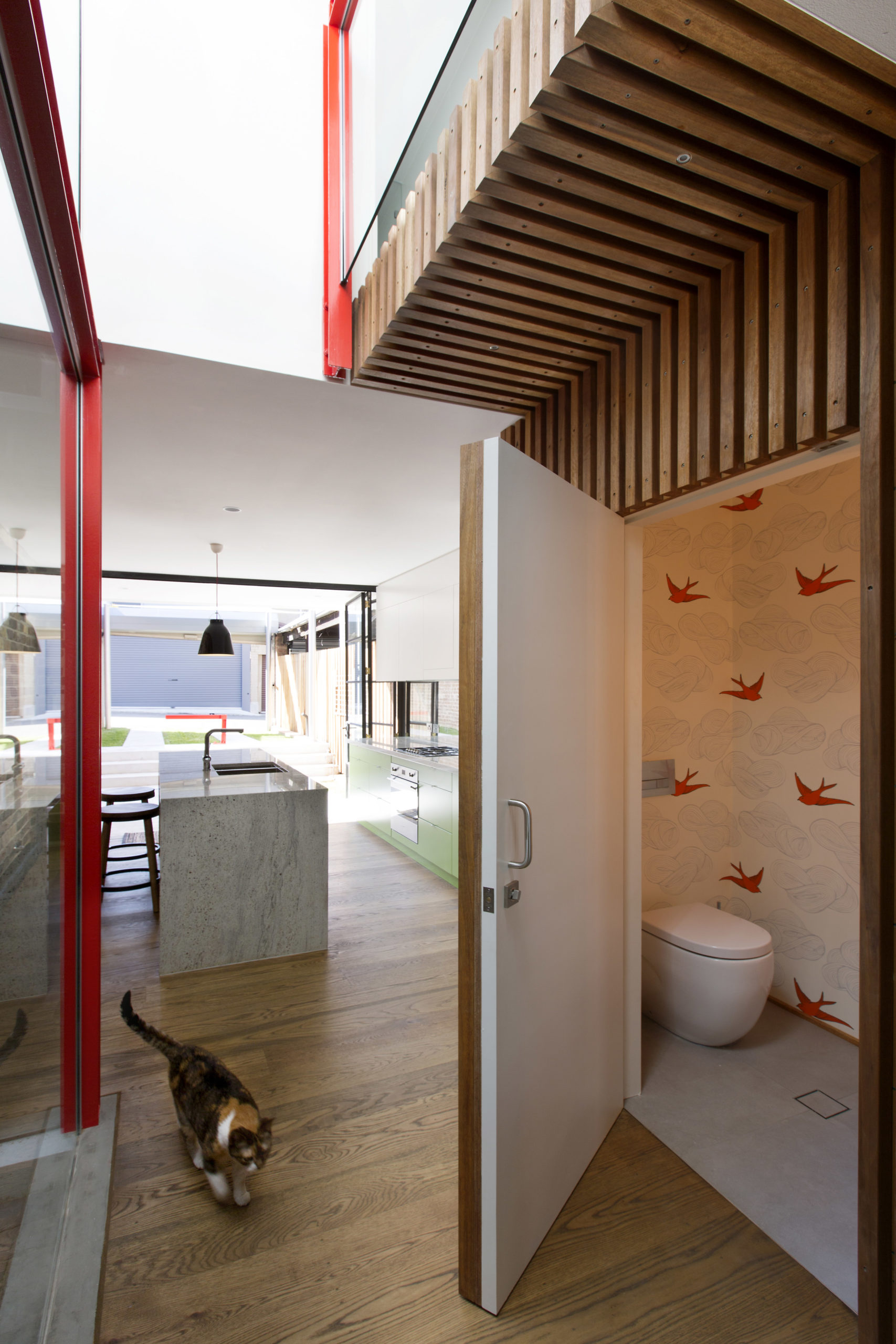
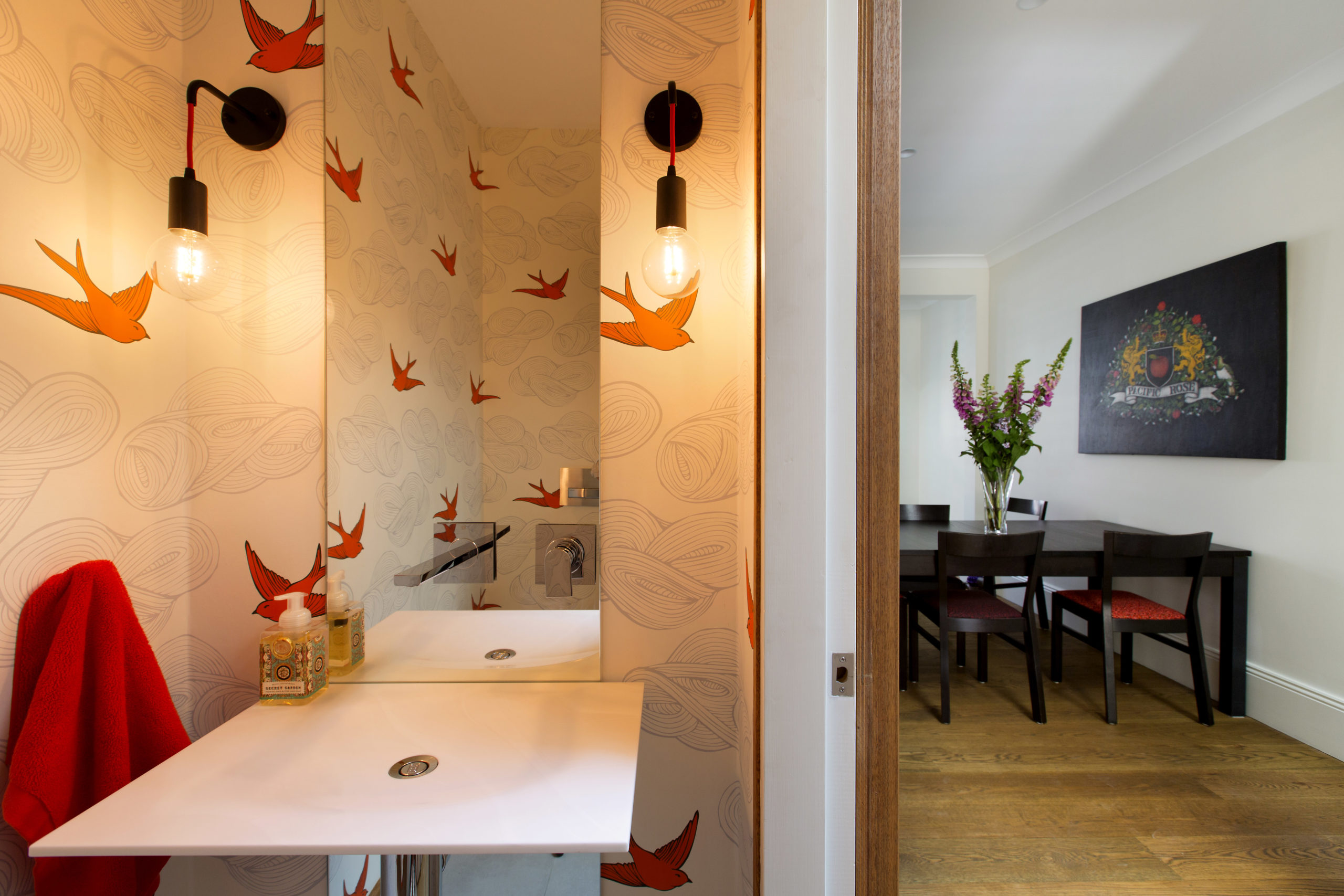 Located in the historic neighborhood of Surry Hills, Australia, is a recently restored home with a brand new two-storied addition. Every detail of this renovation works to create an open and comfortable living space. The ground level was opened by removing walls and creating one large living space that connects to an outdoor courtyard. Meanwhile, the new addition connects with the original home through a double-height void positioned directly in the middle of the residence. Above this central void is a bridge that leads to a hidden powder room. The powder room continues the home’s contemporary and colorful aesthetic all the while introducing a playful and lighthearted element. Red and orange birds decorate the powder room’s wallpaper and create a warm and intimate atmosphere.
Located in the historic neighborhood of Surry Hills, Australia, is a recently restored home with a brand new two-storied addition. Every detail of this renovation works to create an open and comfortable living space. The ground level was opened by removing walls and creating one large living space that connects to an outdoor courtyard. Meanwhile, the new addition connects with the original home through a double-height void positioned directly in the middle of the residence. Above this central void is a bridge that leads to a hidden powder room. The powder room continues the home’s contemporary and colorful aesthetic all the while introducing a playful and lighthearted element. Red and orange birds decorate the powder room’s wallpaper and create a warm and intimate atmosphere.
Architects: Want to have your project featured? Showcase your work by uploading projects to Architizer and sign up for our inspirational newsletters.
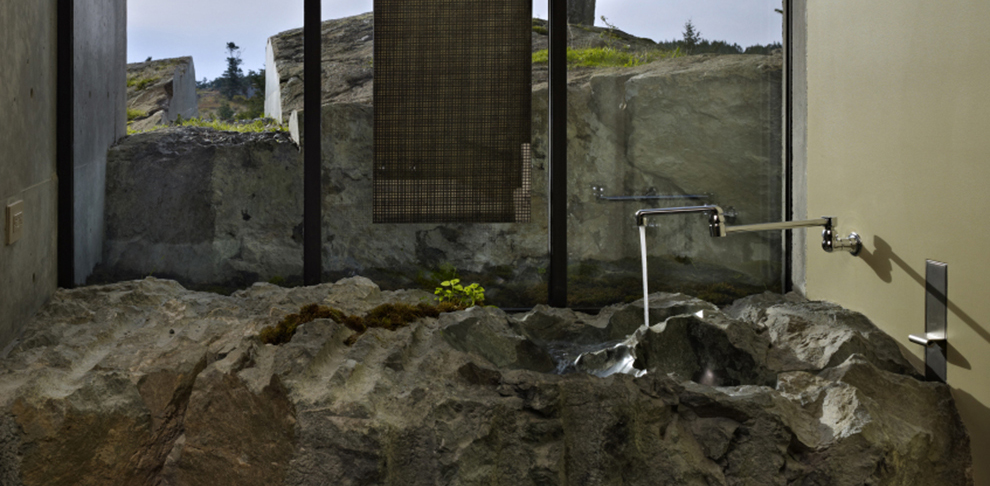
 Résidence Beaumont
Résidence Beaumont  Stevenson House
Stevenson House  The Diamond Residence
The Diamond Residence  The Pierre
The Pierre 