Feast your eyes on the world's most outstanding architectural photographs, videos, visualizations, drawing and models: Introducing the winners of Architizer's inaugural Vision Awards. Sign up to receive future program updates >
Architecture is designed to bring people together. In residential projects, warmth and comfort define life’s daily rhythms and how we gather. In turn, fireplaces have long been a central focus of architecture, drawing people close while setting the atmosphere. Frank Lloyd Wright famously expressed that “the hearth is the psychological center of the home.” Fireplaces are unique in that they are both functional and aesthetic, with very specific demands for detailing and safety. Whether gas or wood burning, historically, they have long been used to heat the home and provide light.
As a central defining element of residential projects, fireplaces take on a hierarchy in floor plan drawings. Often they anchor the interiors of a home while other decors, furniture or art are designed around them. Both indoors and outdoors alike, careful consideration is given to whether the fireplace needs to be functional or simply to provide a design aesthetic to a space. Today, manufacturers and architects are exploring new designs that provide exciting alternatives to traditional models. Drawing from the Architizer database, we’ve rounded up a collection of fireplaces and the corresponding floor plans to showcase how they are being designed around the world.
Grove House
By Roger Ferris + Partners, Bridgehampton, NY, United States
Jury Winner, 2018 A+Awards, Private House (XL>5000 sq ft)
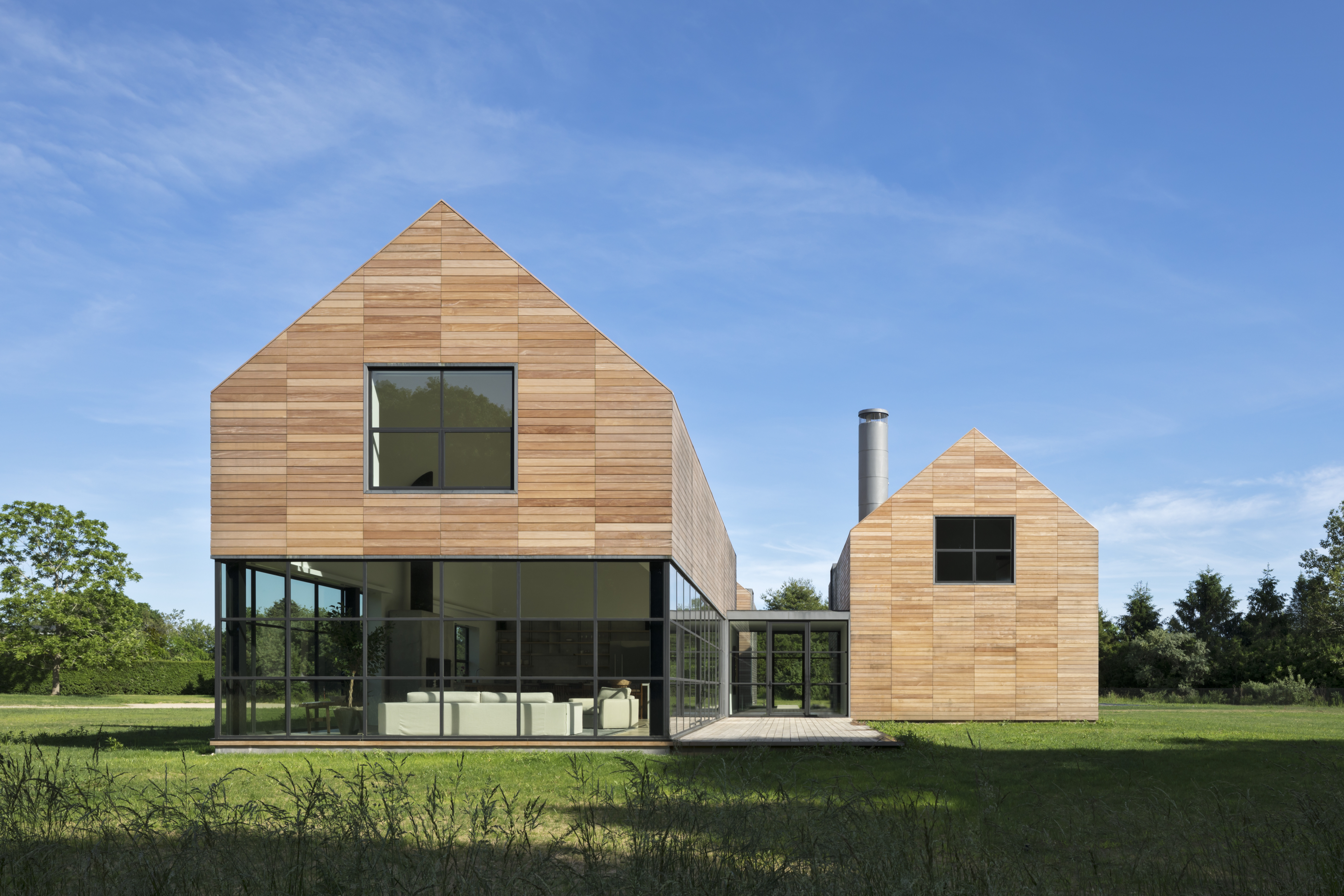
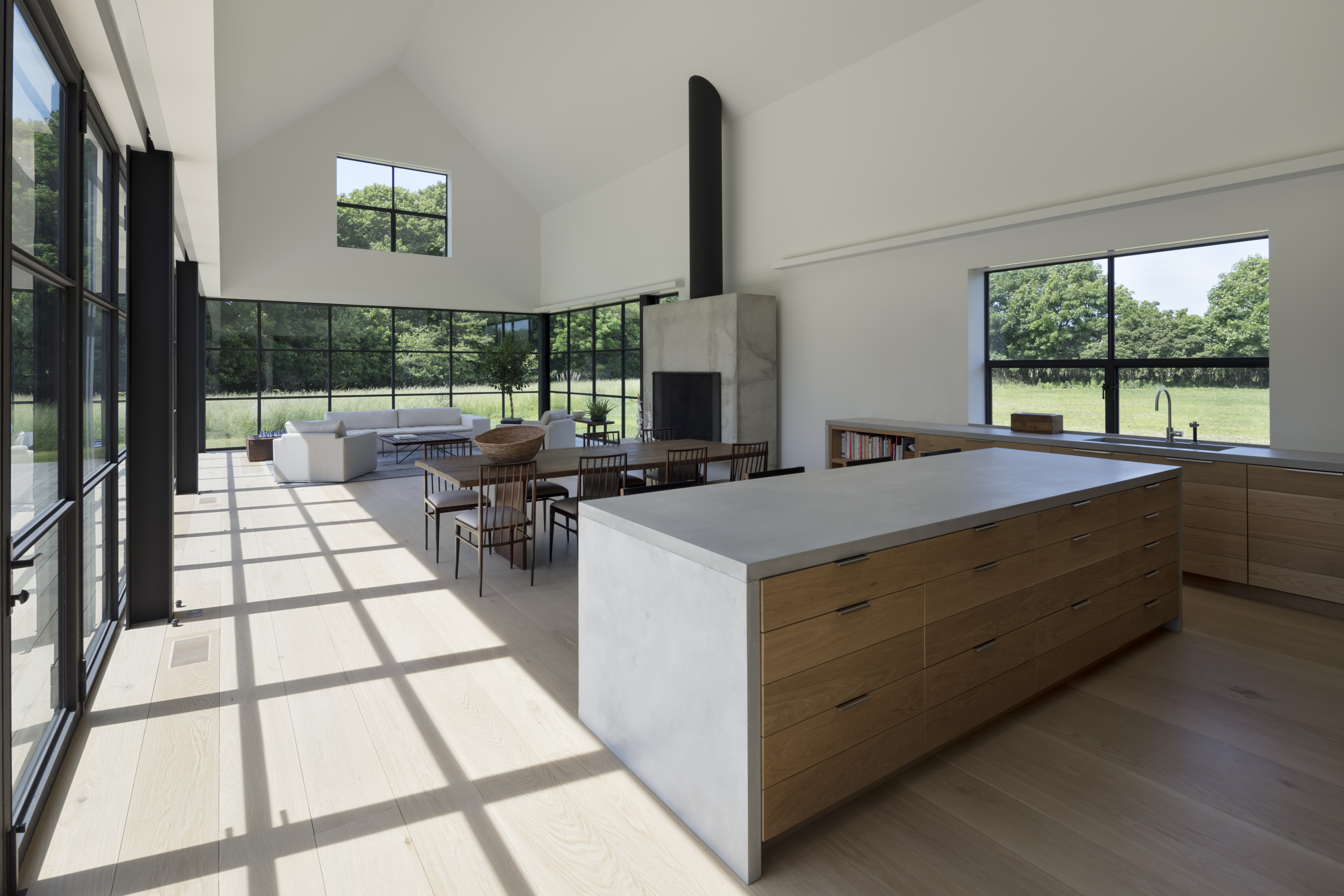
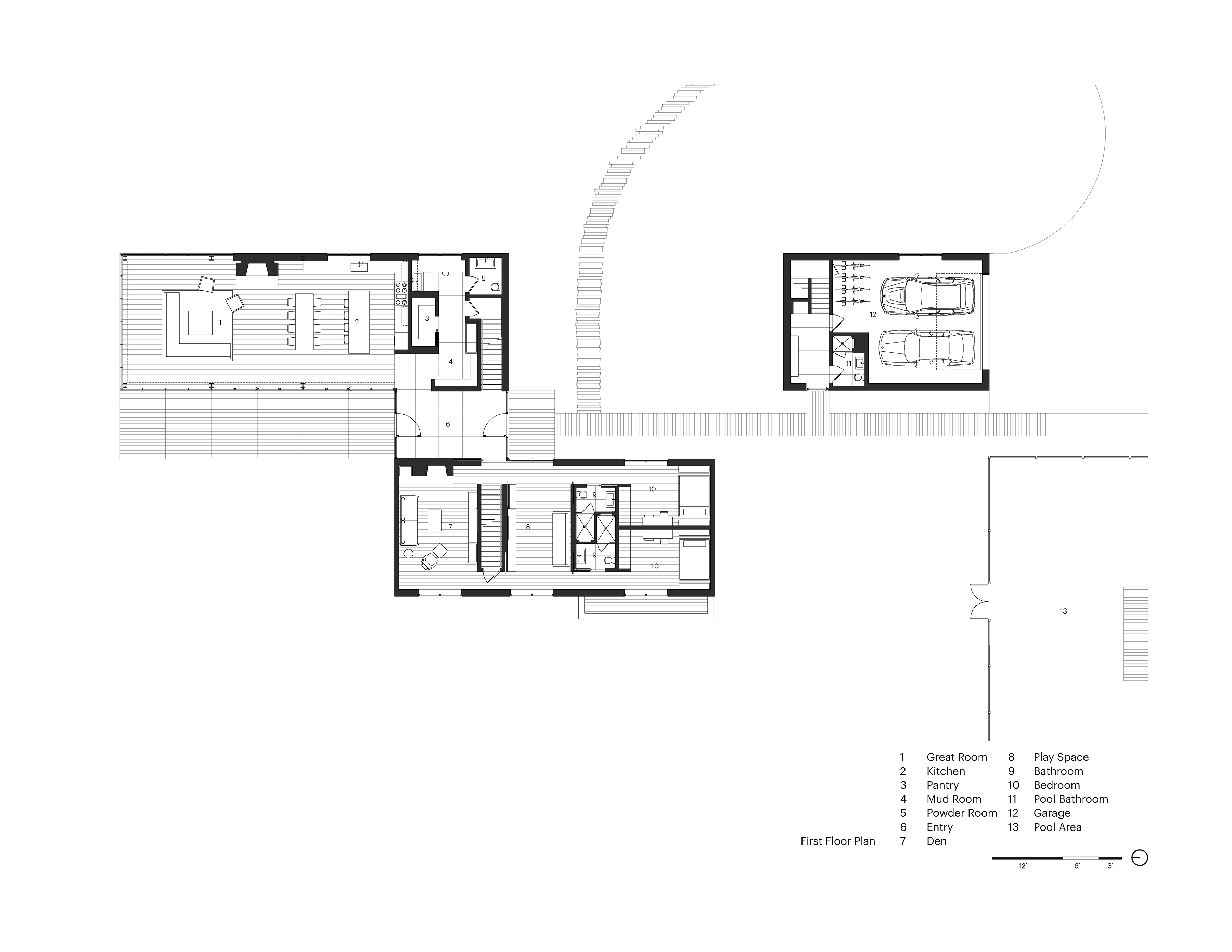 This private Hamptons residence was designed as an immersive retreat. Situated along a natural ravine and protected wetlands, the residence consists of three simple gable-shaped volumes, creating a dialogue between the natural grasslands and the built environment. A contemporary interpretation of a common New England building form, each volume is shrouded in horizontal wood slats which seamlessly wrap all wall and roof surfaces. A public great room is centrally located, acting as a social hub for family and guest interaction. Within the great room, special attention was taken to the design of the architectural concrete fireplace, countertops and black steel sash windows.
This private Hamptons residence was designed as an immersive retreat. Situated along a natural ravine and protected wetlands, the residence consists of three simple gable-shaped volumes, creating a dialogue between the natural grasslands and the built environment. A contemporary interpretation of a common New England building form, each volume is shrouded in horizontal wood slats which seamlessly wrap all wall and roof surfaces. A public great room is centrally located, acting as a social hub for family and guest interaction. Within the great room, special attention was taken to the design of the architectural concrete fireplace, countertops and black steel sash windows.
Ridge House
By Bohlin Cywinski Jackson, Bonnyville, Canada
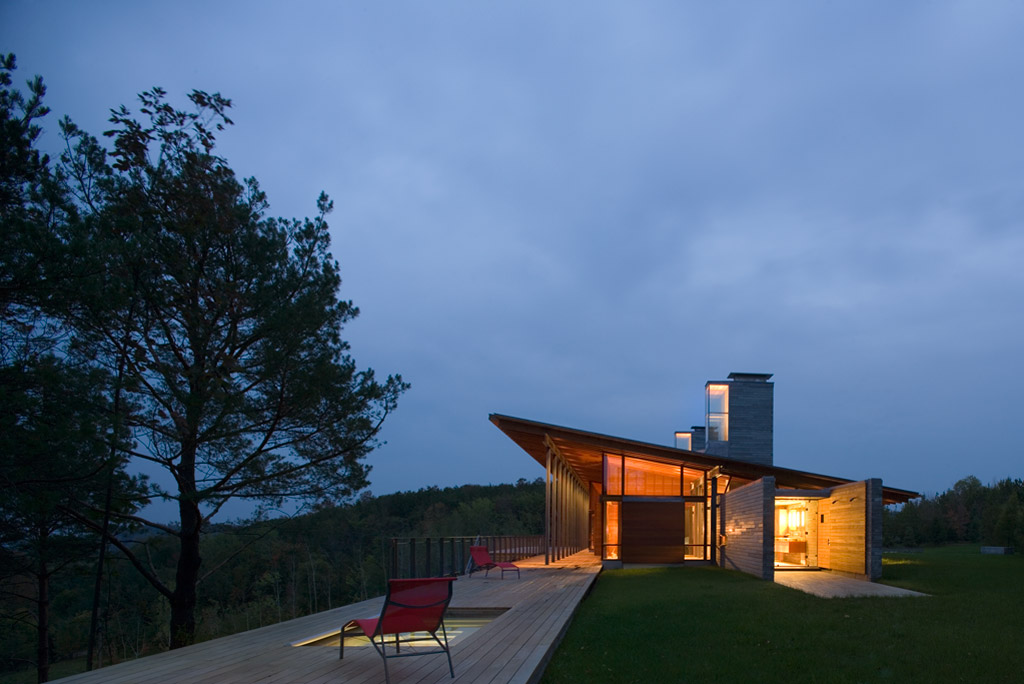
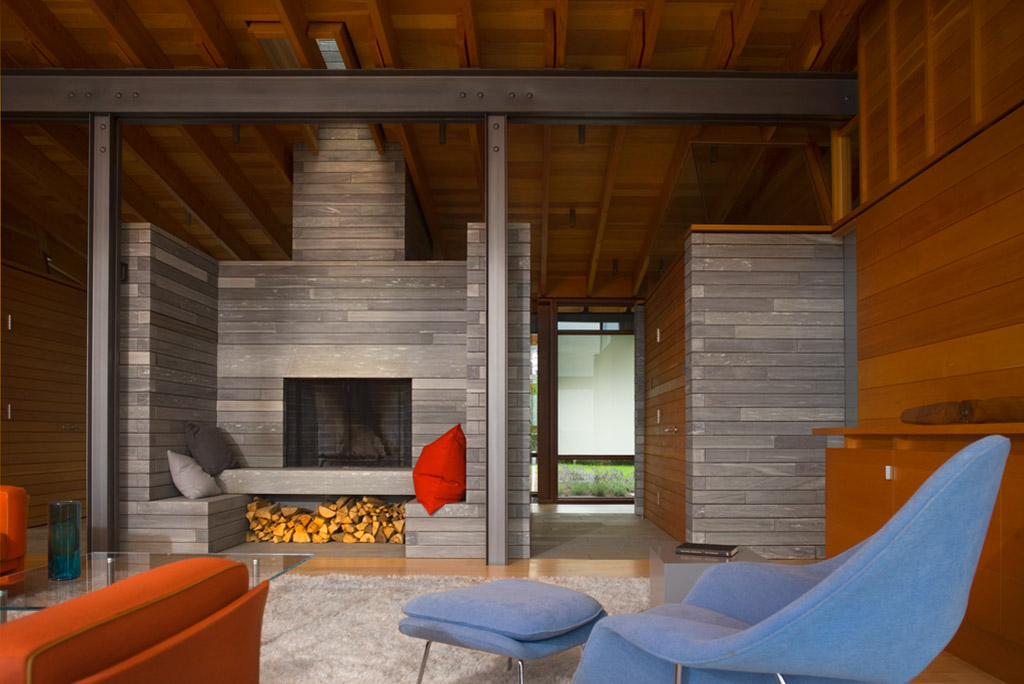
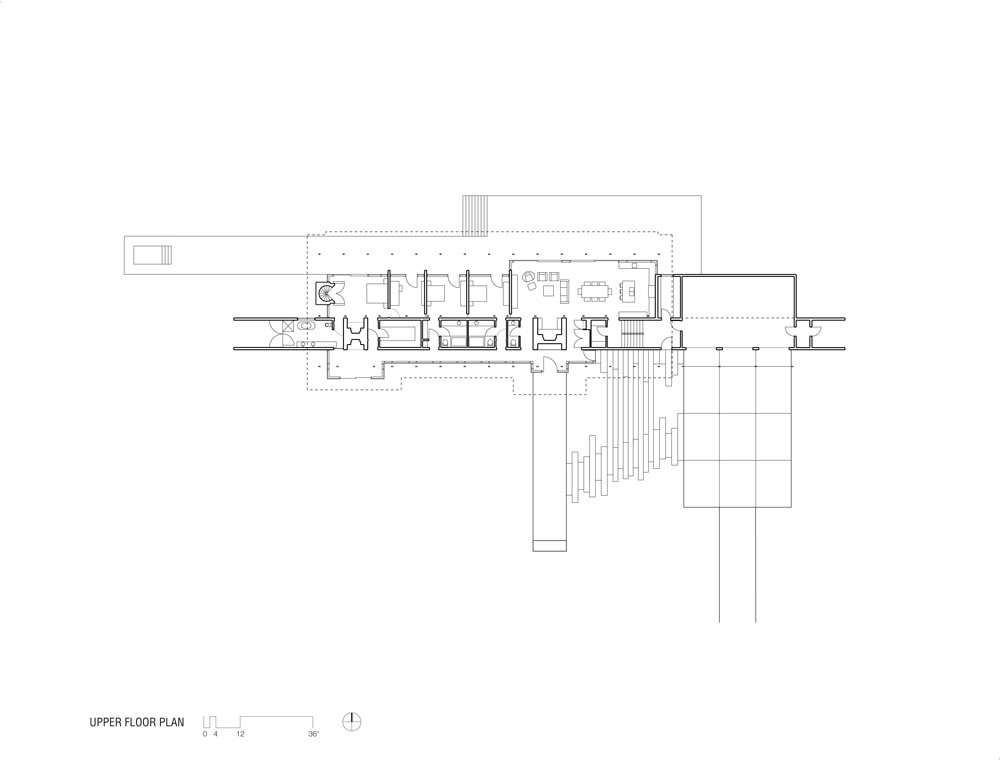 This retreat was conceived as a place for gathering family and friends as well as solitude. Located along the crest of a narrow ridge overlooking a broad valley, the drive that connects to the home turns to reveal a long, linear core of sawn stone that parallels the ridge, sliding under a single-slope roof through a steel-framed glass volume. The stone core, marked by two large fireplace masses, organizes the spaces, with primary circulation along its south face, while gaps in the stone provide access to each of the living spaces. In turn, clear and translucent glass along the south wall creates a play of light and shadow at the circulation spine.
This retreat was conceived as a place for gathering family and friends as well as solitude. Located along the crest of a narrow ridge overlooking a broad valley, the drive that connects to the home turns to reveal a long, linear core of sawn stone that parallels the ridge, sliding under a single-slope roof through a steel-framed glass volume. The stone core, marked by two large fireplace masses, organizes the spaces, with primary circulation along its south face, while gaps in the stone provide access to each of the living spaces. In turn, clear and translucent glass along the south wall creates a play of light and shadow at the circulation spine.
Tofino Beach House
By Olson Kundig, Tofino, Canada
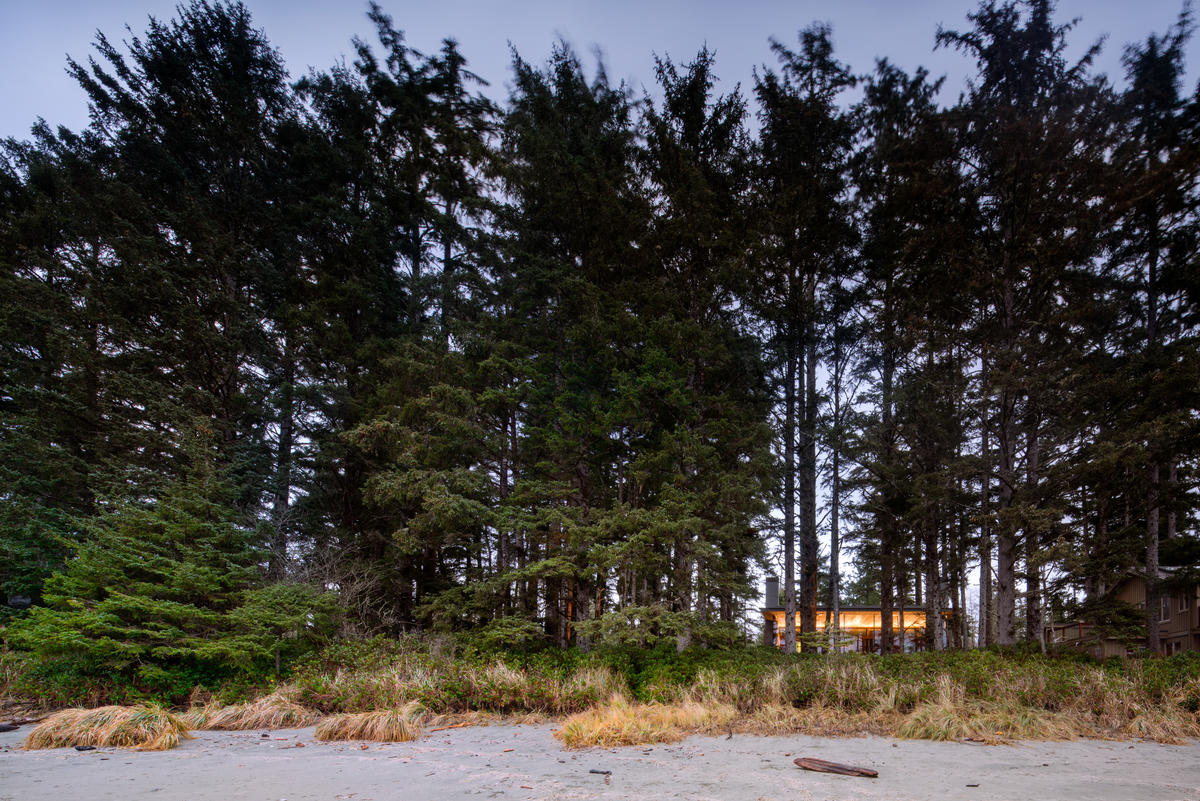
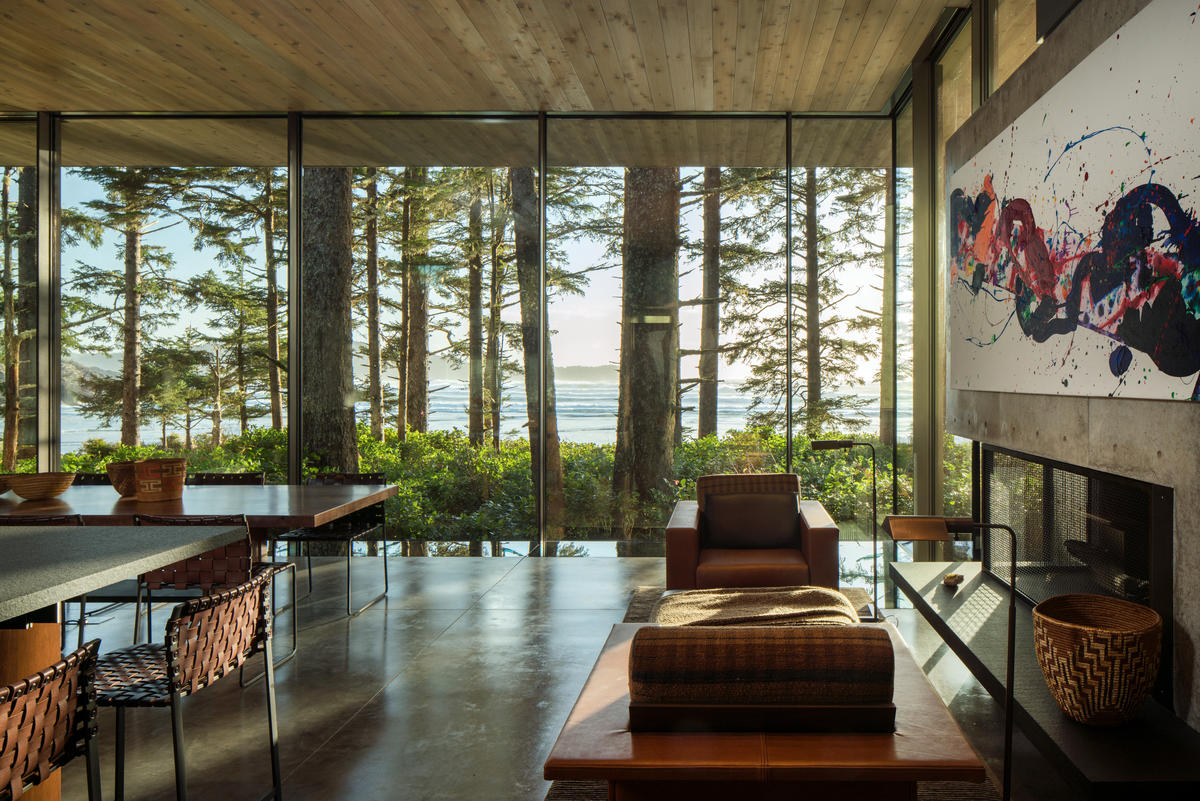
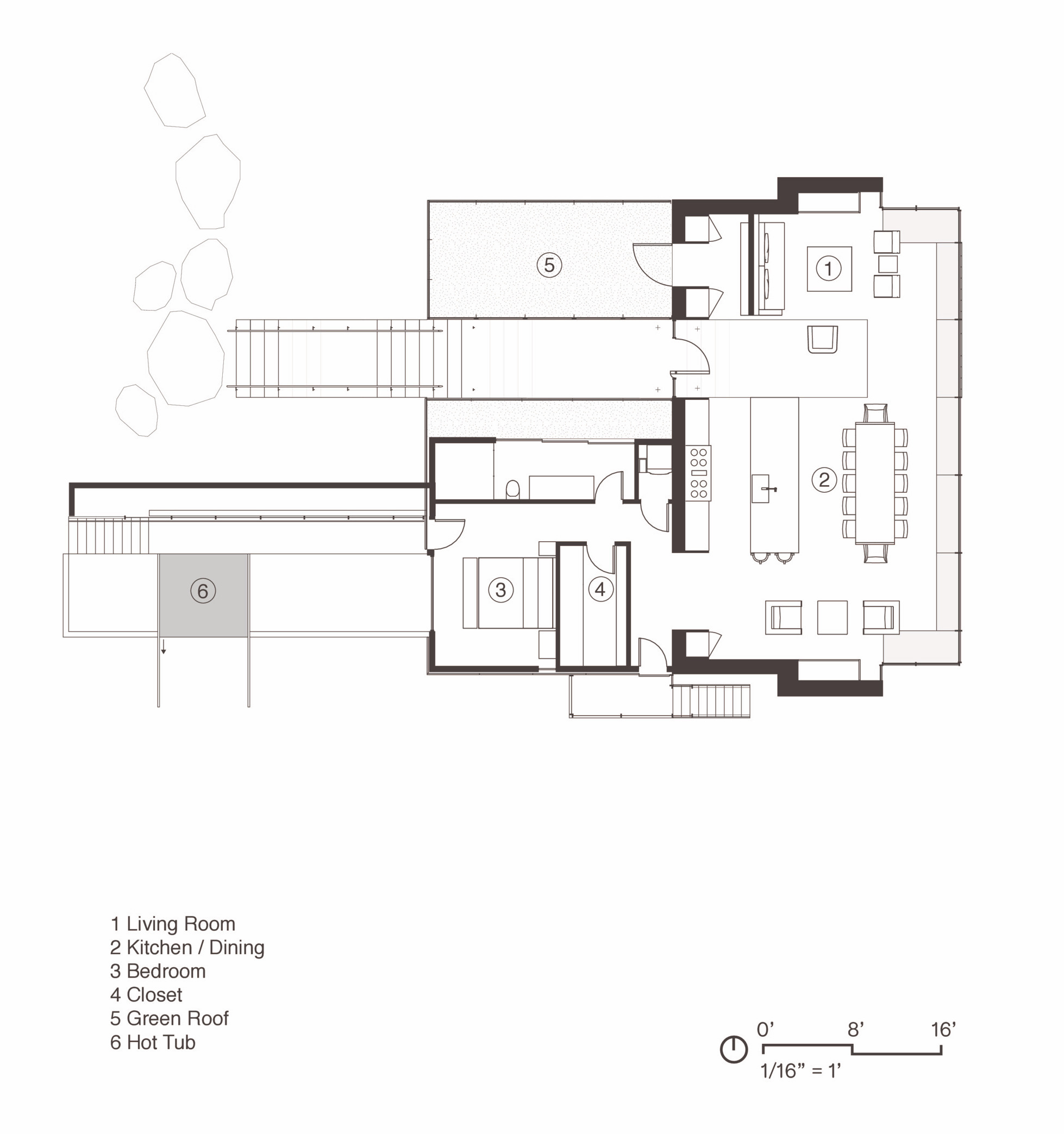 Designed as a beach house within the forest, this home creates a connection between the drama of the nearby ocean and the sense of sanctuary provided by the trees. Composed primarily of one large room, the house is light-filled on the south side facing the ocean, while remaining insular and protected on the other side. Glass walls open the living area to panoramic views of forest and ocean with two fireplaces on either end anchor that the space and provide a feeling of refuge. Artworks were incorporated into the design of the home, with the fireplace walls specially designed to fit paintings by Sam Francis and Diego Singh.
Designed as a beach house within the forest, this home creates a connection between the drama of the nearby ocean and the sense of sanctuary provided by the trees. Composed primarily of one large room, the house is light-filled on the south side facing the ocean, while remaining insular and protected on the other side. Glass walls open the living area to panoramic views of forest and ocean with two fireplaces on either end anchor that the space and provide a feeling of refuge. Artworks were incorporated into the design of the home, with the fireplace walls specially designed to fit paintings by Sam Francis and Diego Singh.
Nevis Pool and Garden Pavilion House
By Robert M. Gurney, Architect, Bethesda, MD, United States
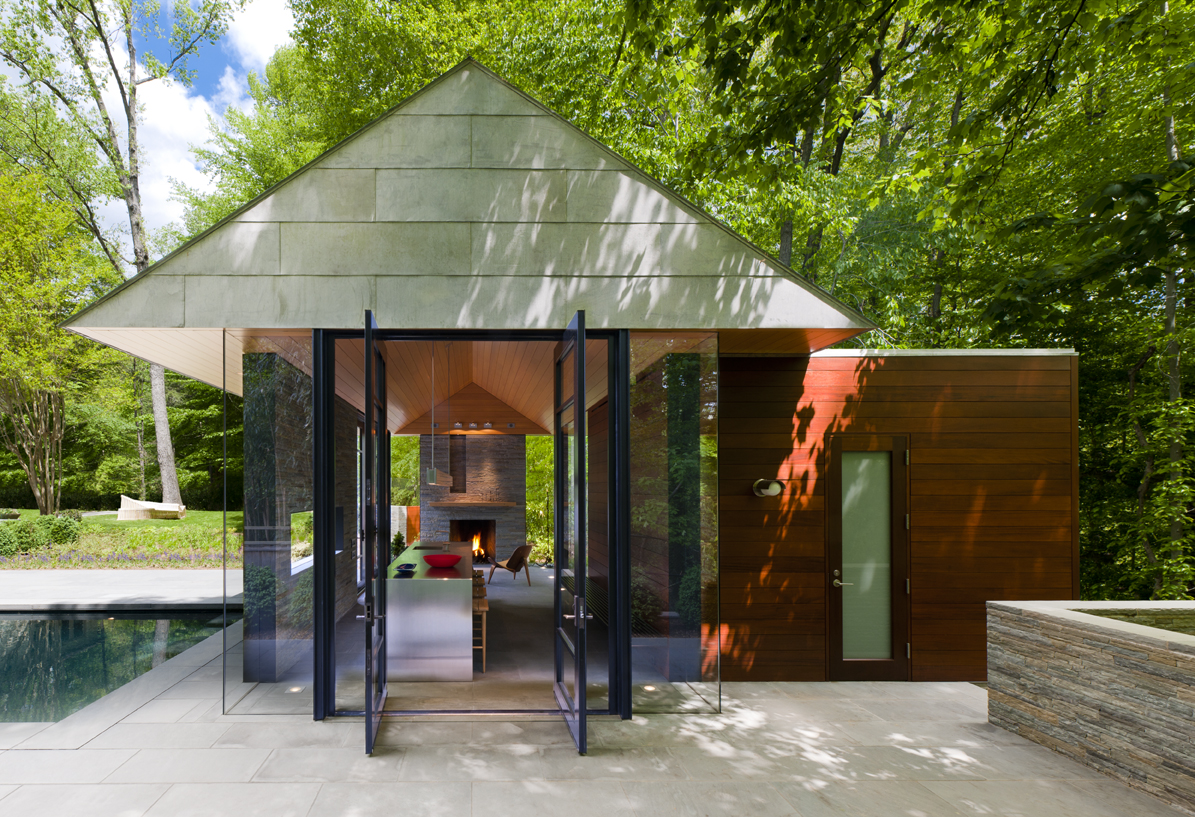
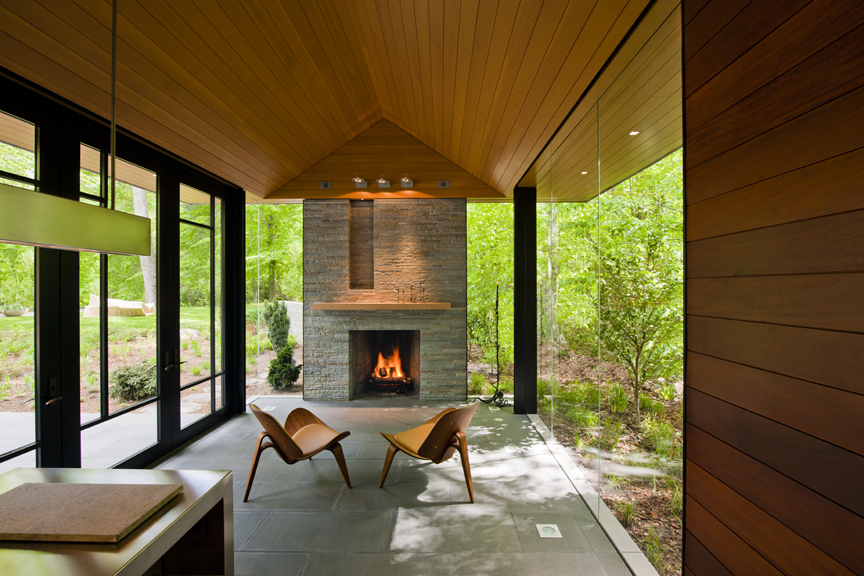
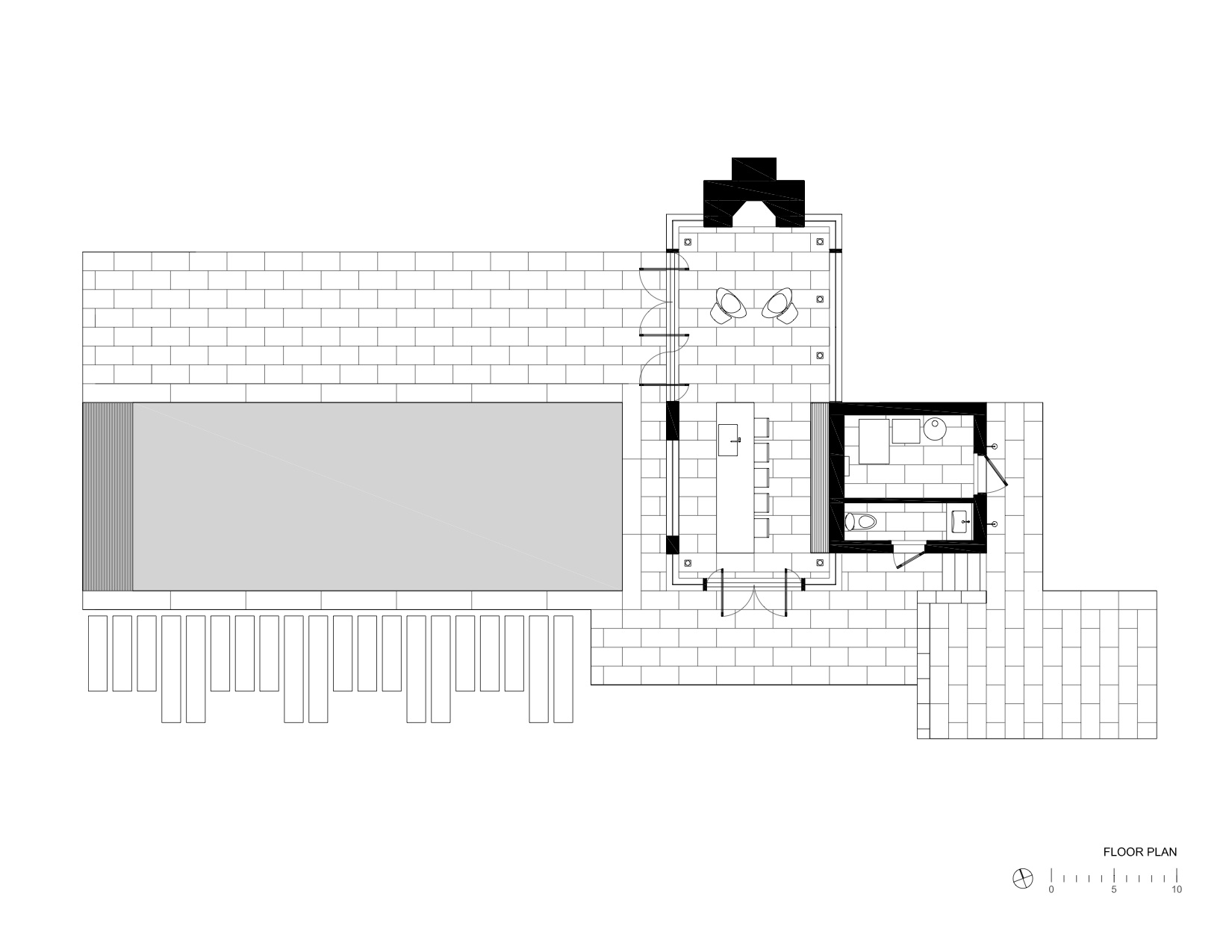 This suburban pavilion is located adjacent to woodlands. A contemporary house surrounded by mature trees and manicured gardens anchors the site. A new swimming pool, stone walls and terraces located behind the existing house organize the rear yard and establishes a dialogue between the existing house and a new pavilion. New paths, trees and structured plantings reinforce the geometry. The new pavilion, intended for year round use, is strategically located to provide a threshold between the structured landscape and adjacent woodland. The doors pivot to open the space much of the year while a large Rumford fireplace and heated floors provide a cozy counterpoint in winter months.
This suburban pavilion is located adjacent to woodlands. A contemporary house surrounded by mature trees and manicured gardens anchors the site. A new swimming pool, stone walls and terraces located behind the existing house organize the rear yard and establishes a dialogue between the existing house and a new pavilion. New paths, trees and structured plantings reinforce the geometry. The new pavilion, intended for year round use, is strategically located to provide a threshold between the structured landscape and adjacent woodland. The doors pivot to open the space much of the year while a large Rumford fireplace and heated floors provide a cozy counterpoint in winter months.
Courtyard House on a River
By Robert Hutchison Architecture, Greenwater, WA, United States
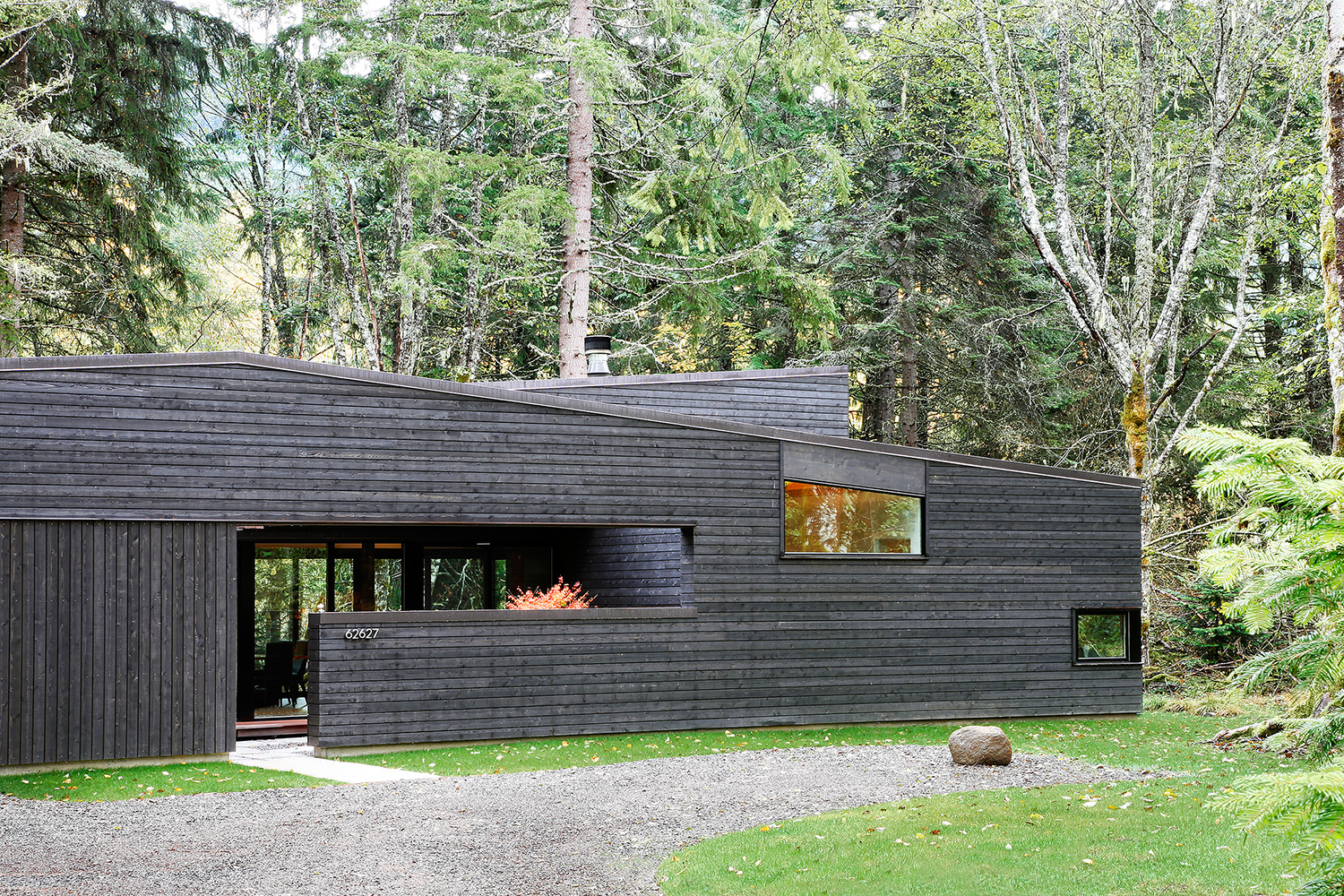
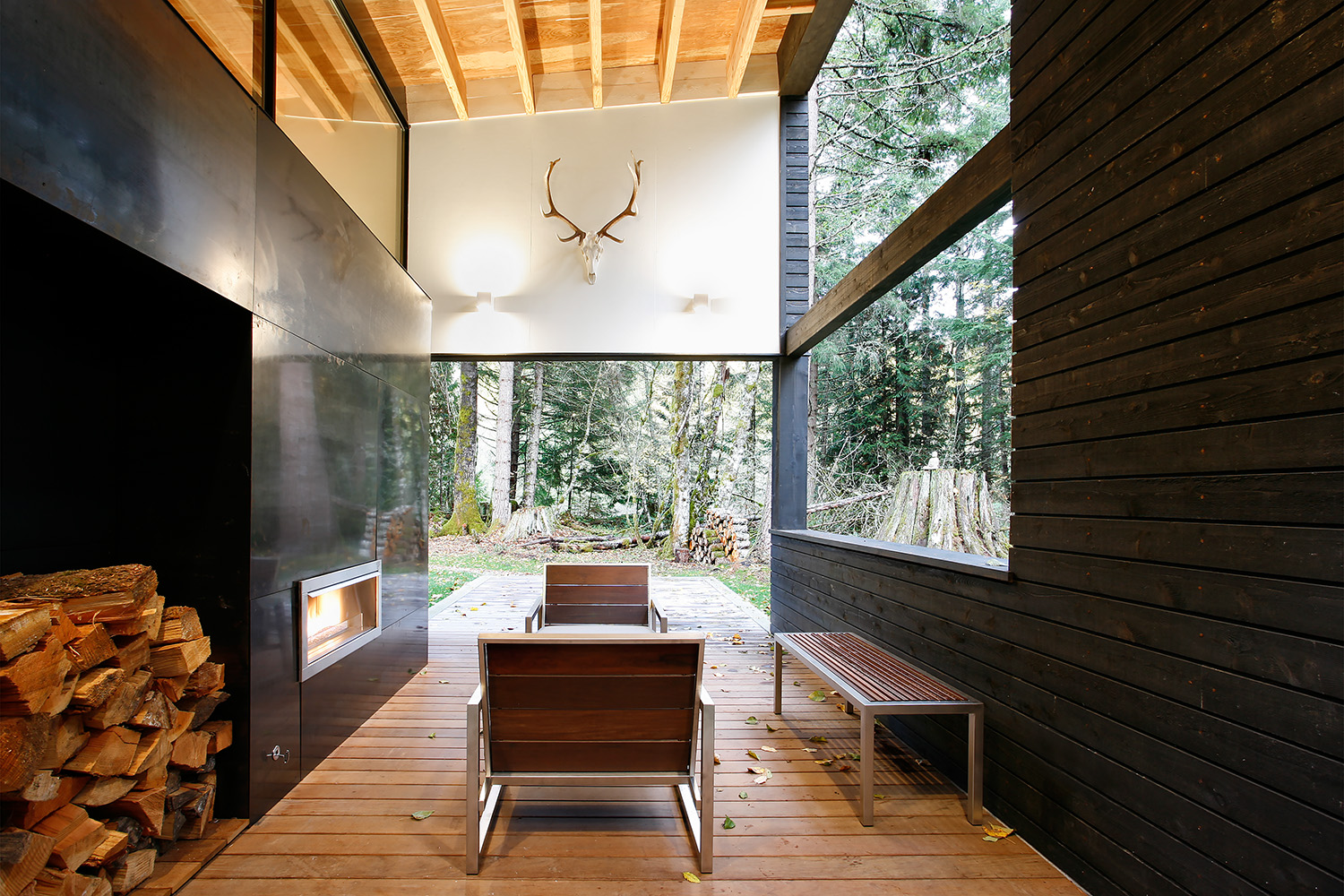
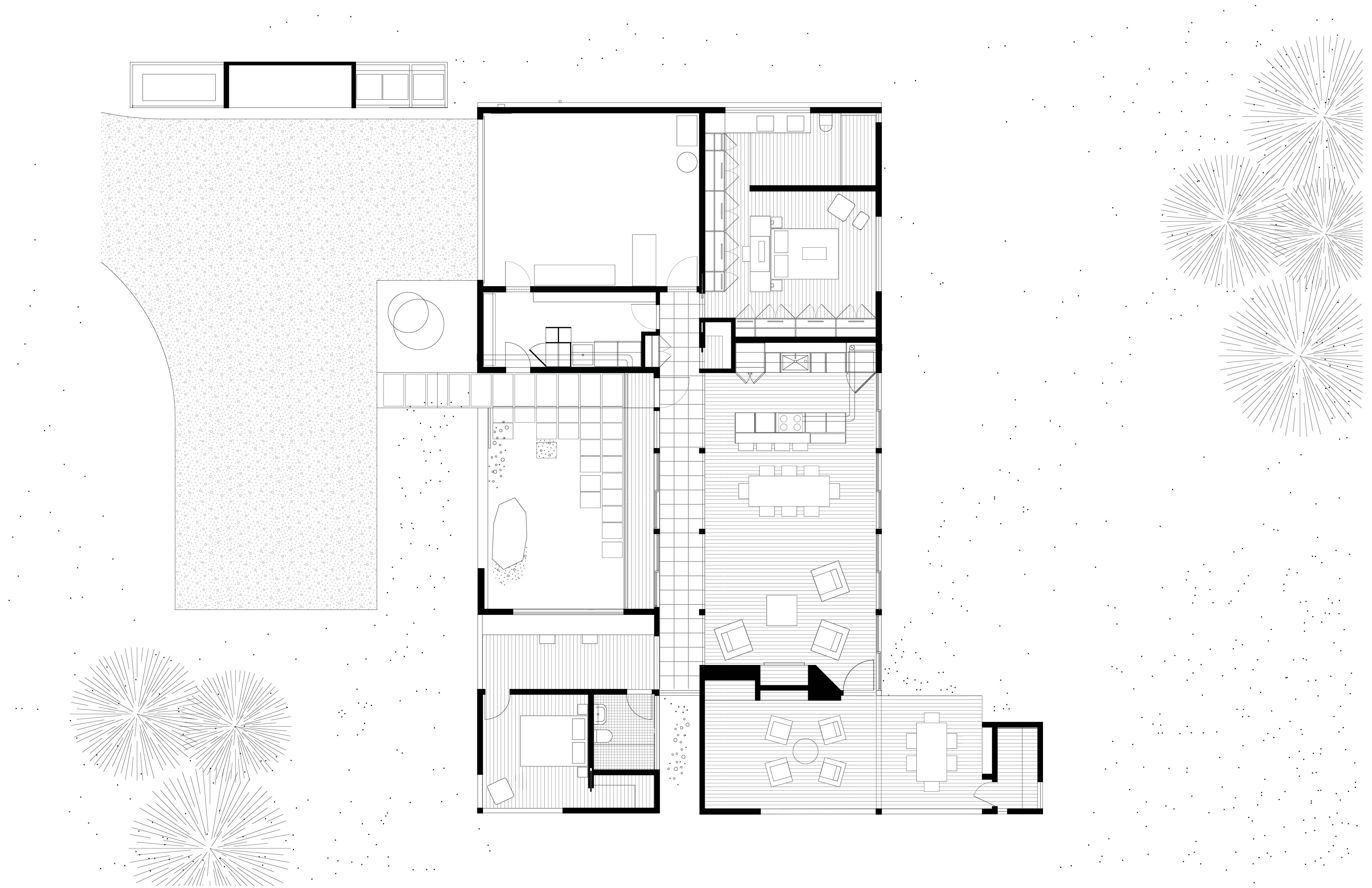 This small residence is sited on the banks of the White River five miles from Mt. Rainier. The project was designed to quietly blend into the surrounding forest. An entry courtyard serves as a transition space from outdoors to indoors and keeps the ubiquitous elk herds at bay. A steel-clad fireplace mass separates the living room from a covered outdoor patio. By working diligently with the client (who also served as General Contractor for the project), the building footprint was kept as compact as possible to minimize site disturbance. The residence was made to epitomize the small home living movement.
This small residence is sited on the banks of the White River five miles from Mt. Rainier. The project was designed to quietly blend into the surrounding forest. An entry courtyard serves as a transition space from outdoors to indoors and keeps the ubiquitous elk herds at bay. A steel-clad fireplace mass separates the living room from a covered outdoor patio. By working diligently with the client (who also served as General Contractor for the project), the building footprint was kept as compact as possible to minimize site disturbance. The residence was made to epitomize the small home living movement.
Pit House
By Bloot Architecture, The Hague, Netherlands
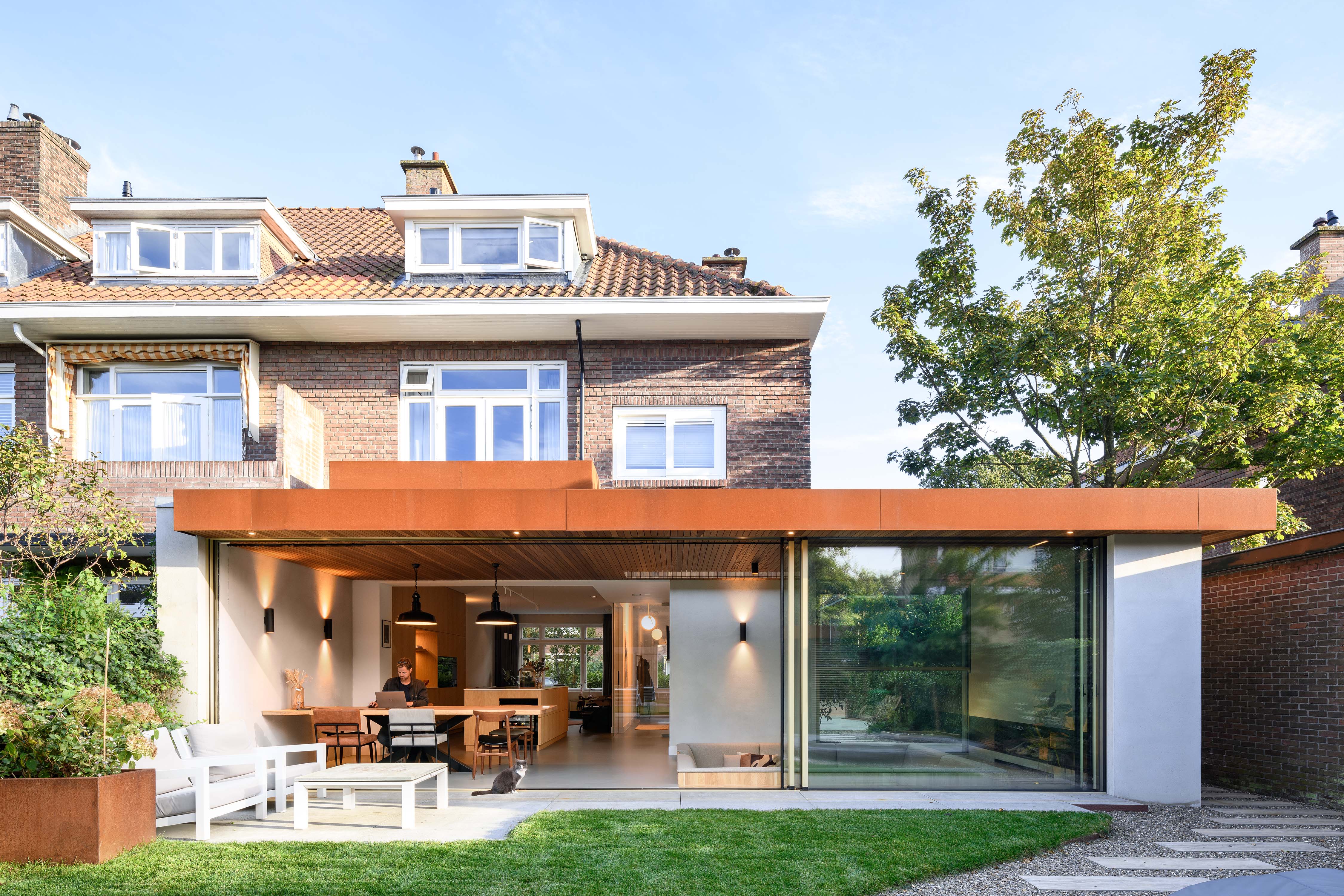
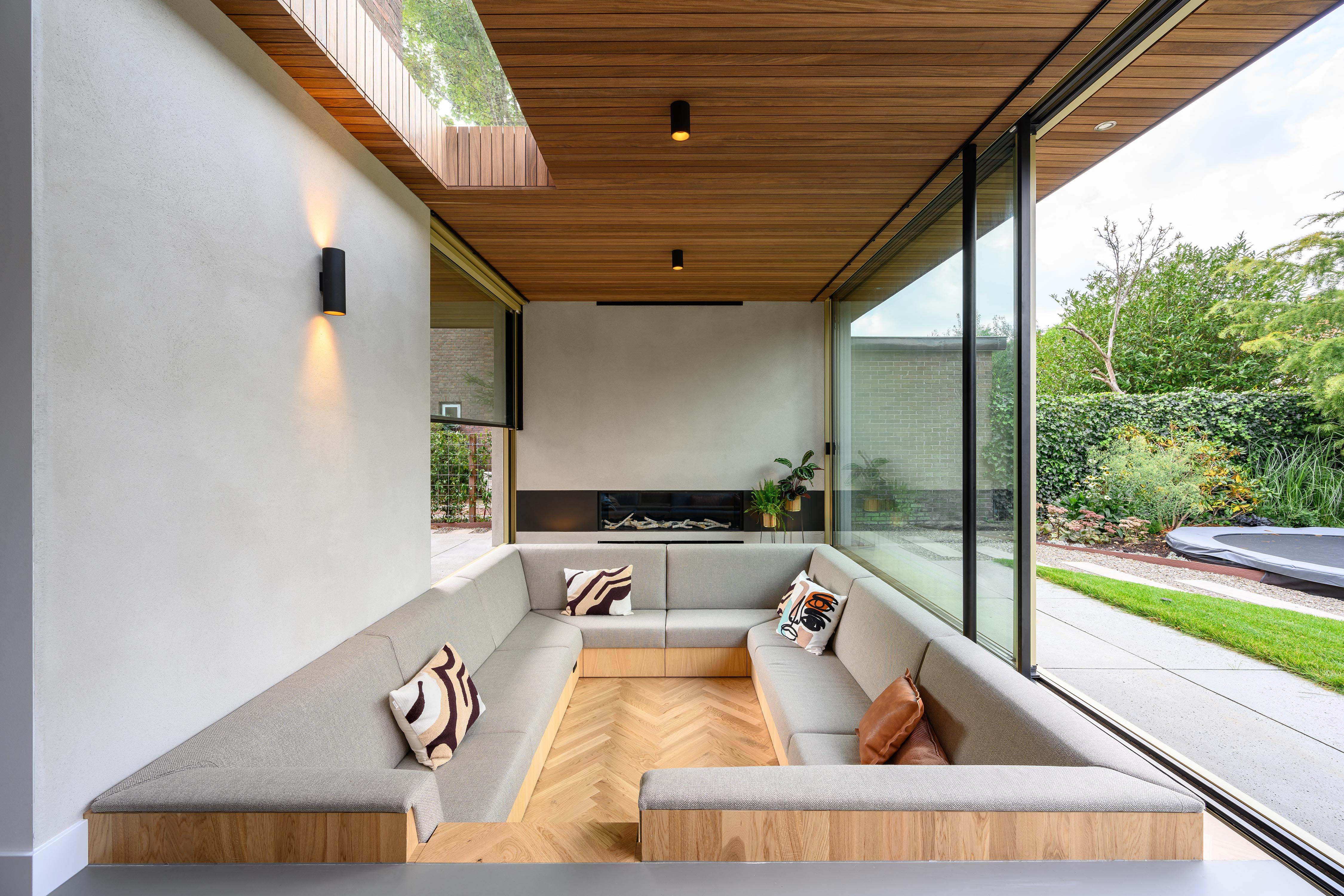
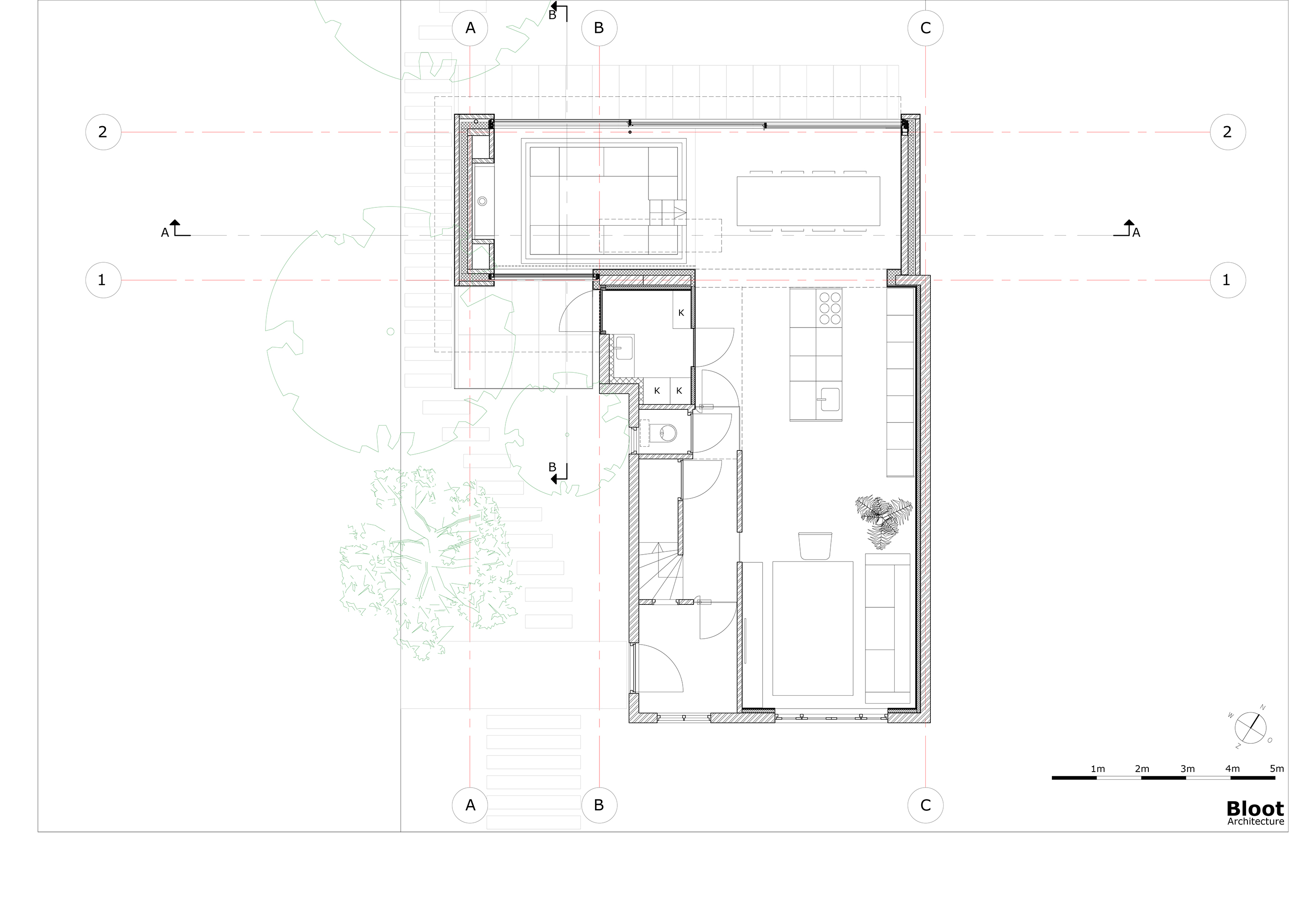 The heart of a dilapidated brick corner house from 1929 was completely renovated and extended, incorporating an inviting sitting pit. The clients asked for more space, an open kitchen and a more direct relationship to the garden. The sitting pit forms a playful space around the fireplace, where the owners are able to stay together with each other, friends and family. Seen at eye level from the seating pit, there is a vertically sliding window on the street side. By sliding this open as well as the large sliding doors at the rear, visitors find themselves outside in a sitting pit, at a fireplace and under a roof. The fireplace sits in a solid block that, together with a thick wall on the other side and a wall parallel to the seating pit, supports the roof.
The heart of a dilapidated brick corner house from 1929 was completely renovated and extended, incorporating an inviting sitting pit. The clients asked for more space, an open kitchen and a more direct relationship to the garden. The sitting pit forms a playful space around the fireplace, where the owners are able to stay together with each other, friends and family. Seen at eye level from the seating pit, there is a vertically sliding window on the street side. By sliding this open as well as the large sliding doors at the rear, visitors find themselves outside in a sitting pit, at a fireplace and under a roof. The fireplace sits in a solid block that, together with a thick wall on the other side and a wall parallel to the seating pit, supports the roof.
Cabin at Norderhov
By AtelierOslo, Hønefoss, Norway
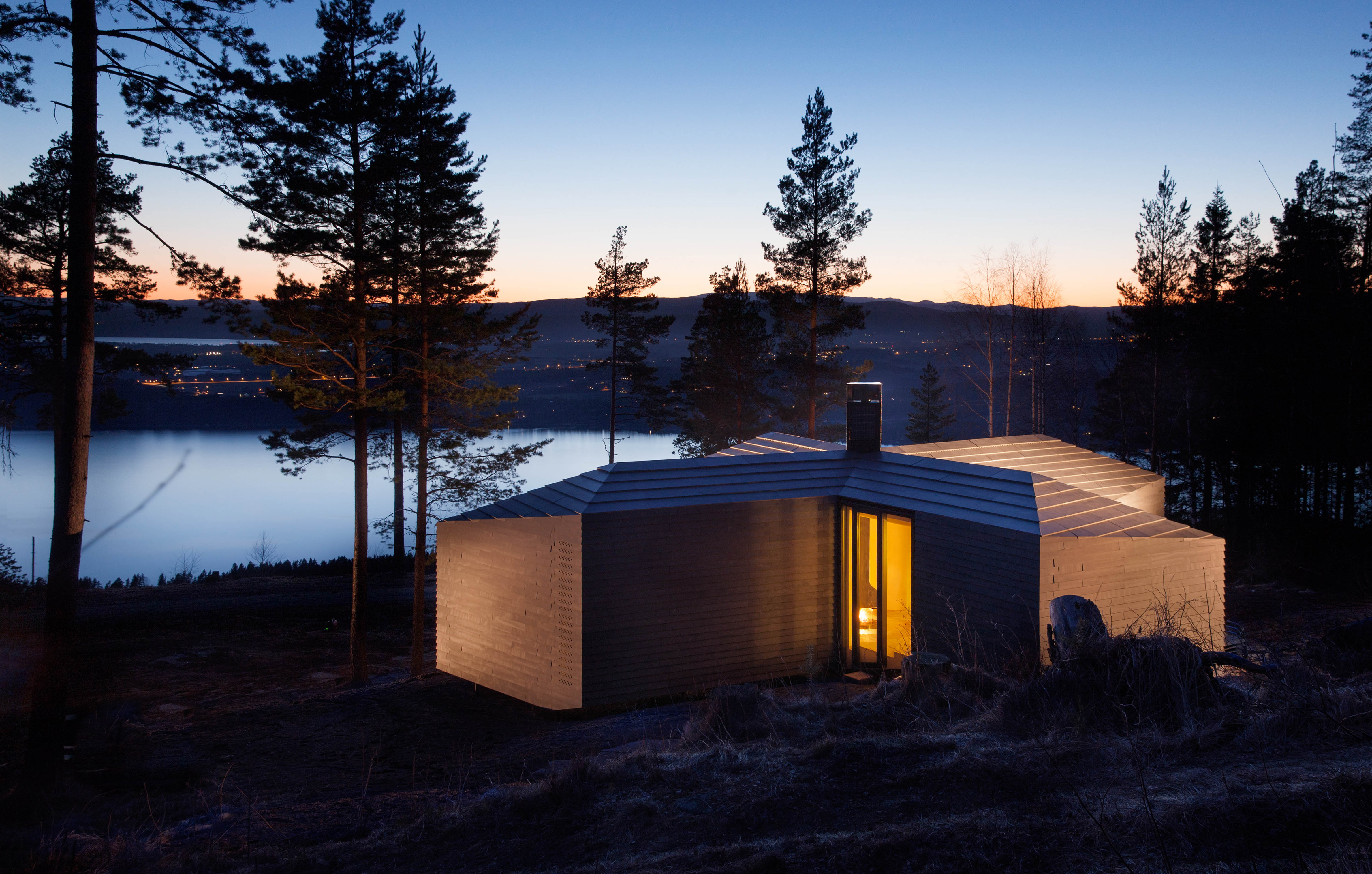
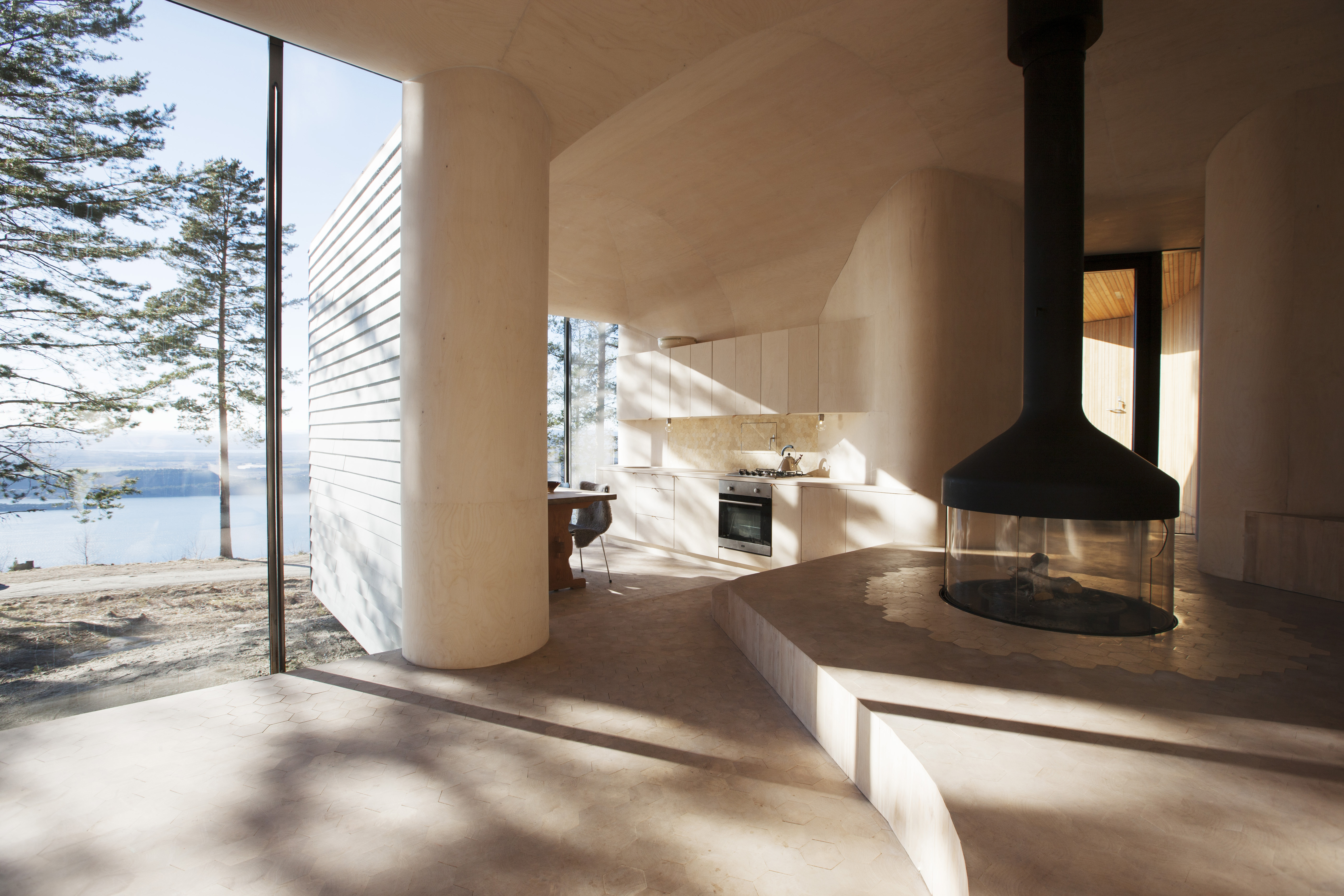
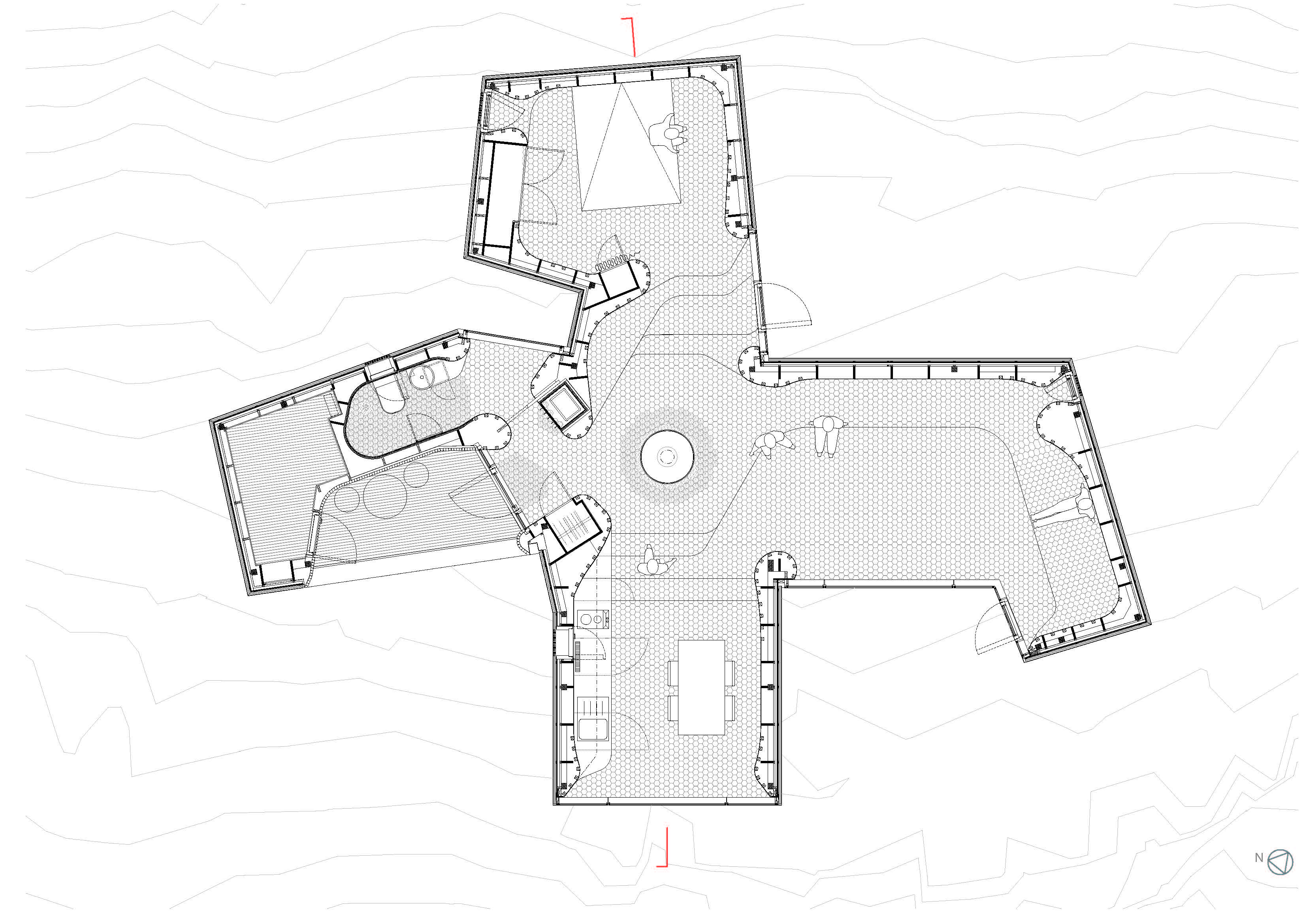 This residential cabin project is located in Krokskogen forests, outside the town of Hønefoss. The site is very exposed to the wind and the cabin is shaped to create several outdoors spaces that provide shelter from the wind and sun at different times of day. The interior is a continuous space finished in a thin layer of curved birch plywood. The fireplace is located at the center of the cabin. The fireplace mantel is hanging from the ceiling, while the fire is down at the floor of the access level. This provides the feeling of a campfire in the landscape that can be seen from different places.
This residential cabin project is located in Krokskogen forests, outside the town of Hønefoss. The site is very exposed to the wind and the cabin is shaped to create several outdoors spaces that provide shelter from the wind and sun at different times of day. The interior is a continuous space finished in a thin layer of curved birch plywood. The fireplace is located at the center of the cabin. The fireplace mantel is hanging from the ceiling, while the fire is down at the floor of the access level. This provides the feeling of a campfire in the landscape that can be seen from different places.
Feast your eyes on the world's most outstanding architectural photographs, videos, visualizations, drawing and models: Introducing the winners of Architizer's inaugural Vision Awards. Sign up to receive future program updates >






 Cabin at Norderhov
Cabin at Norderhov  Grove House
Grove House  Nevis Pool and Garden Pavilion
Nevis Pool and Garden Pavilion  Pit House
Pit House 


