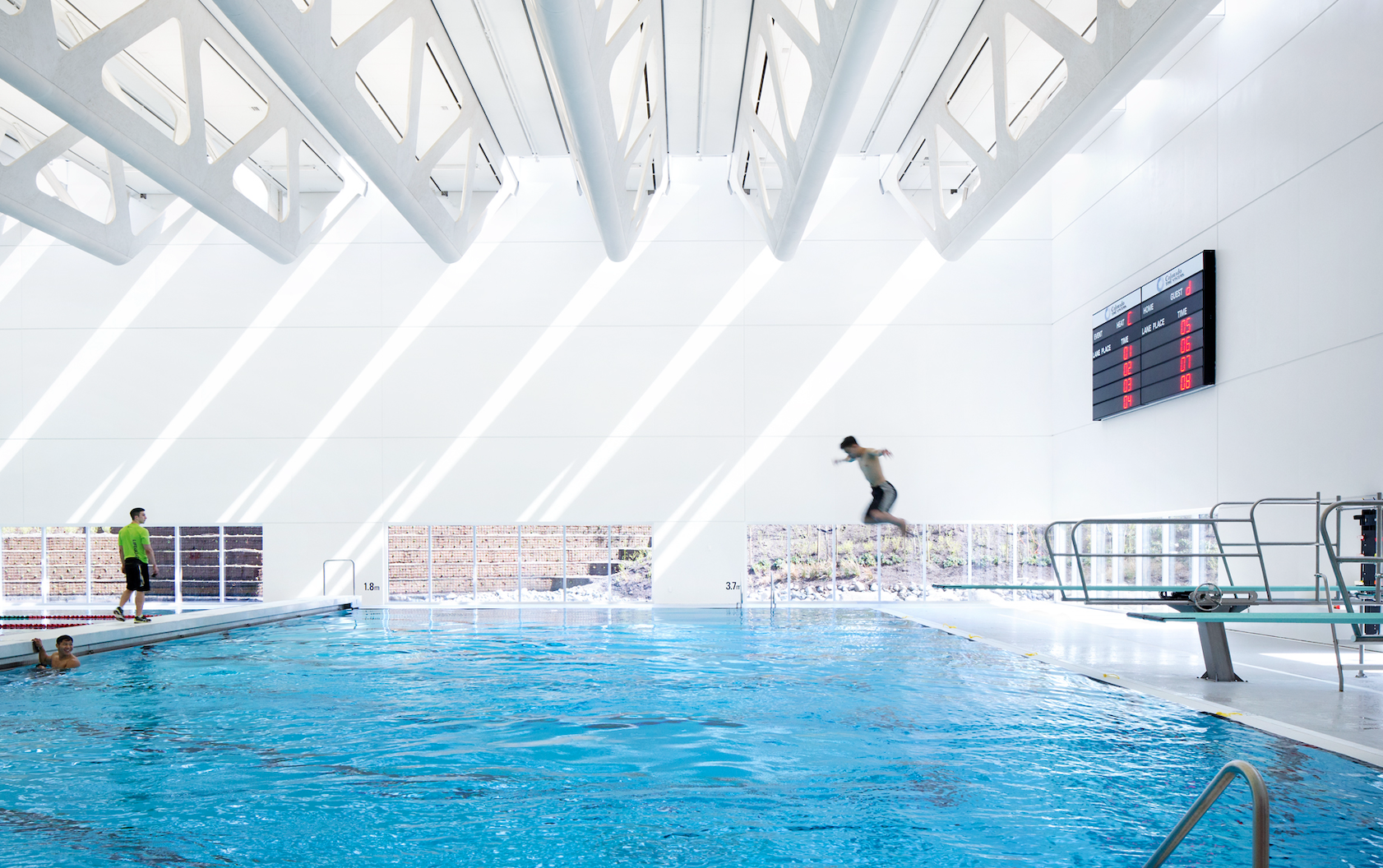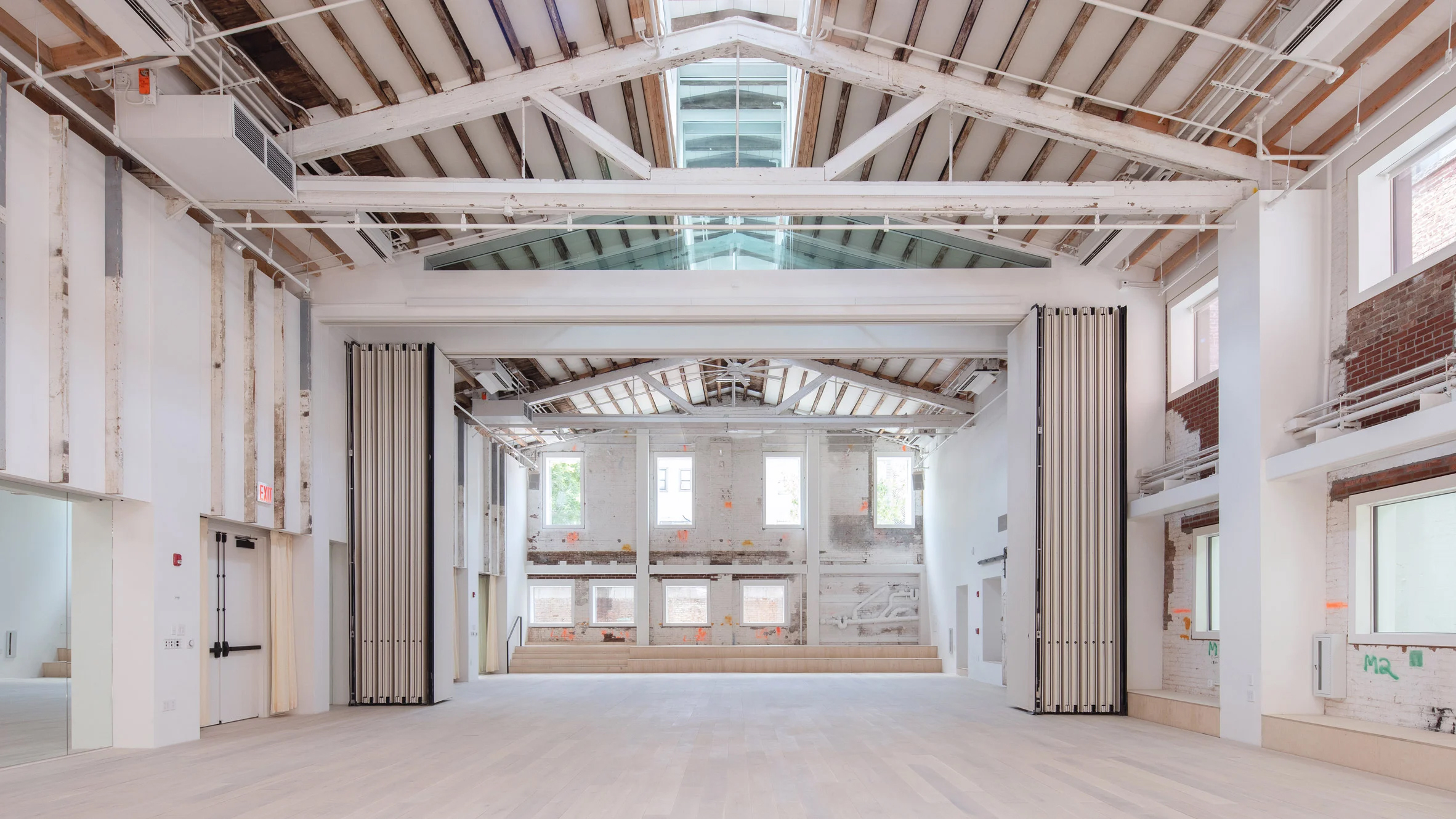Architects: Want to have your project featured? Showcase your work through Architizer and sign up for our inspirational newsletters.
As fall sets in and outdoor pools close down for the season, swimmers will be forced to take their pastime inside. This shouldn’t be much of an issue for the seven communities below, where inspiring new public pools have been built in the past few years. Whether built within large sports facilities or as standalone structures, these large new swimming pools are beautiful examples of architecture serving a public good. They’re helping foster greater public health and community spirit, which should guarantee their success yearlong — however warm or chilly it is outside.
Harold Alfond Athletics and Recreation Center, Colby College
By Hopkins Architects, Waterville, ME
Jury Winner, 10th Annual A+Awards, Gyms & Recreation Centers
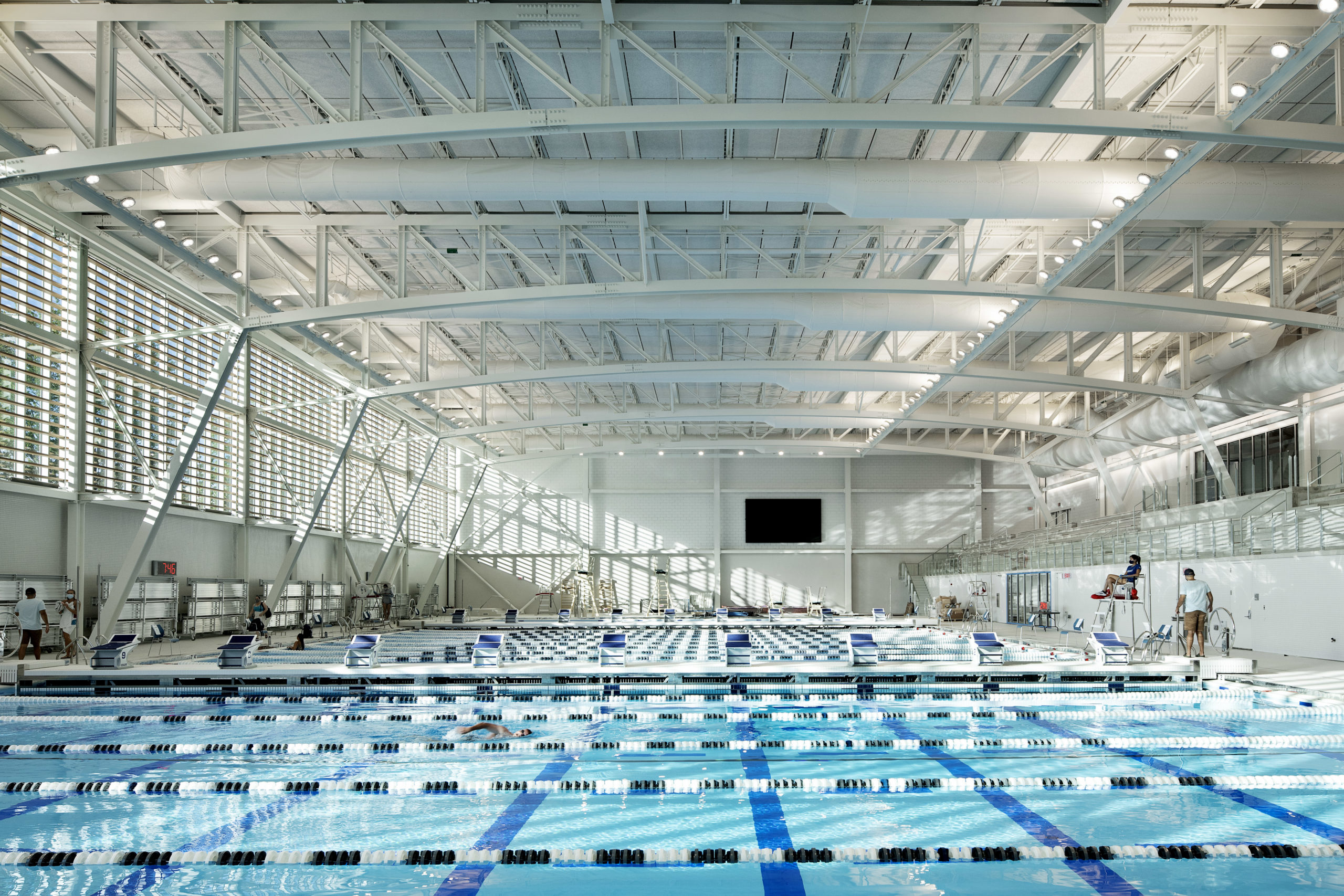
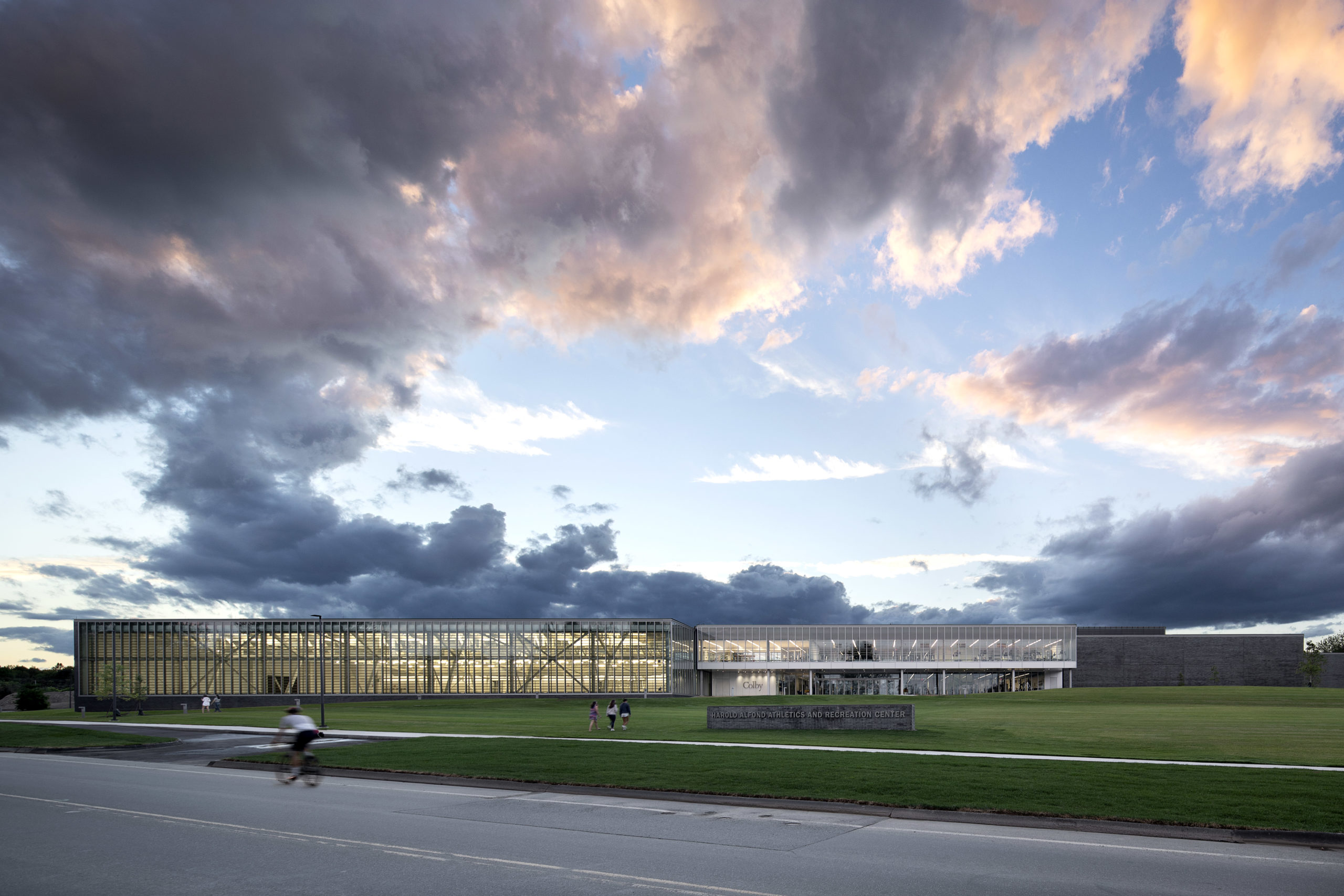 This new 350 000-square-foot complex in Waterville, ME is a dream come true for any varsity athlete. Like many of its other athletic amenities, the Olympic-sized pool prioritizes natural lighting, which is invited in via brise-soleils before bouncing off the water into the stands. Though the complex maintains an industrial aesthetic, such design choices should help improve the overall wellbeing of student athletes.
This new 350 000-square-foot complex in Waterville, ME is a dream come true for any varsity athlete. Like many of its other athletic amenities, the Olympic-sized pool prioritizes natural lighting, which is invited in via brise-soleils before bouncing off the water into the stands. Though the complex maintains an industrial aesthetic, such design choices should help improve the overall wellbeing of student athletes.
The Mantes-La-Jolie Water Sports Center
By Agence Search Architecture, Mantes-la-Jolie, France
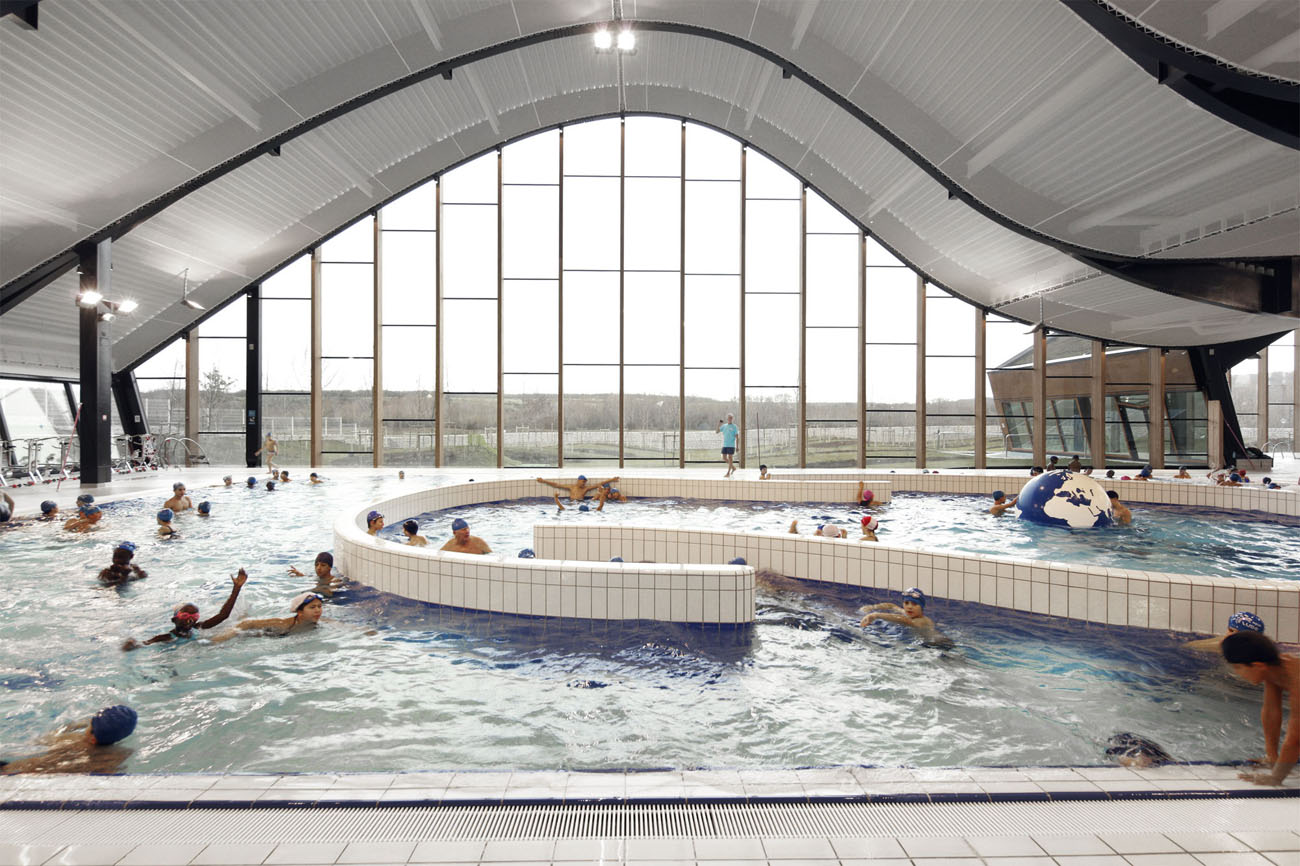
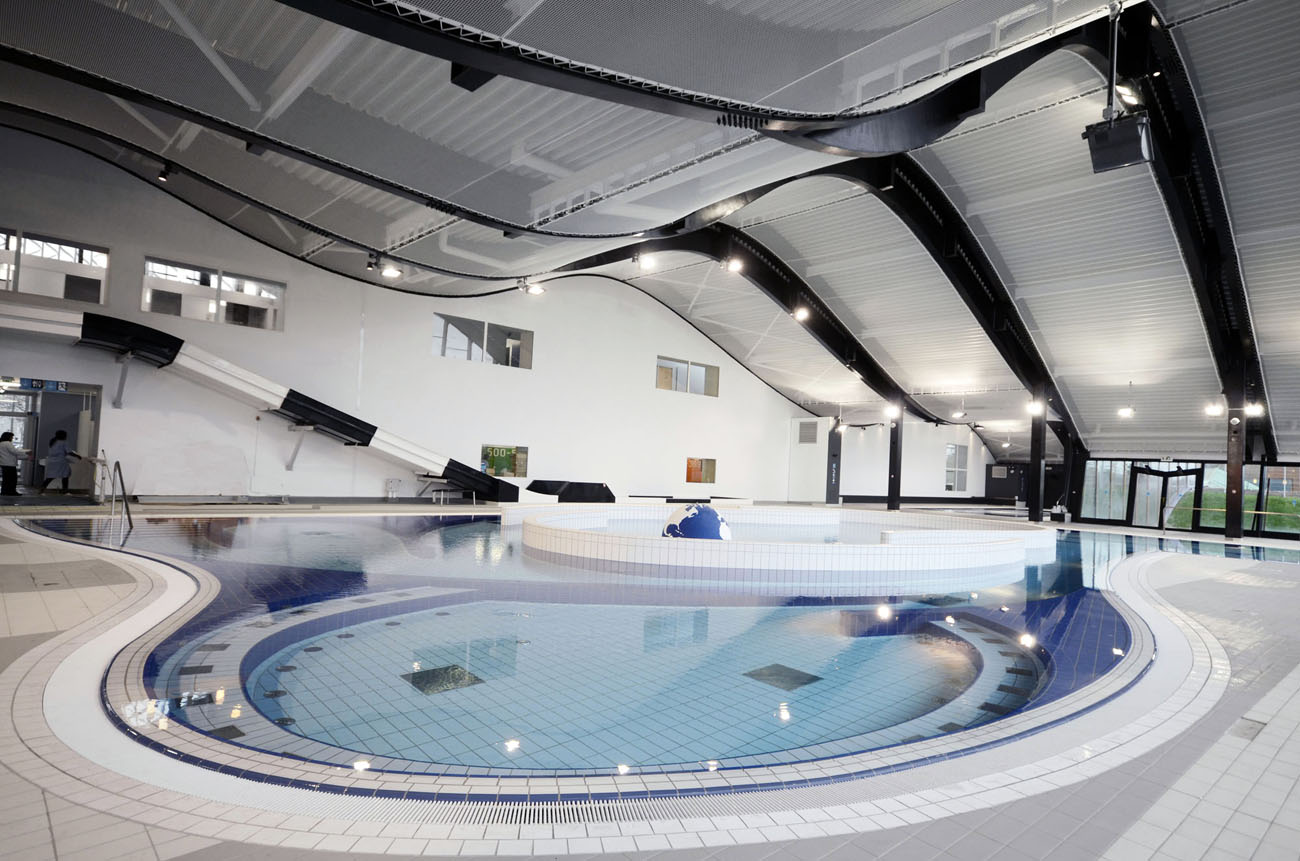
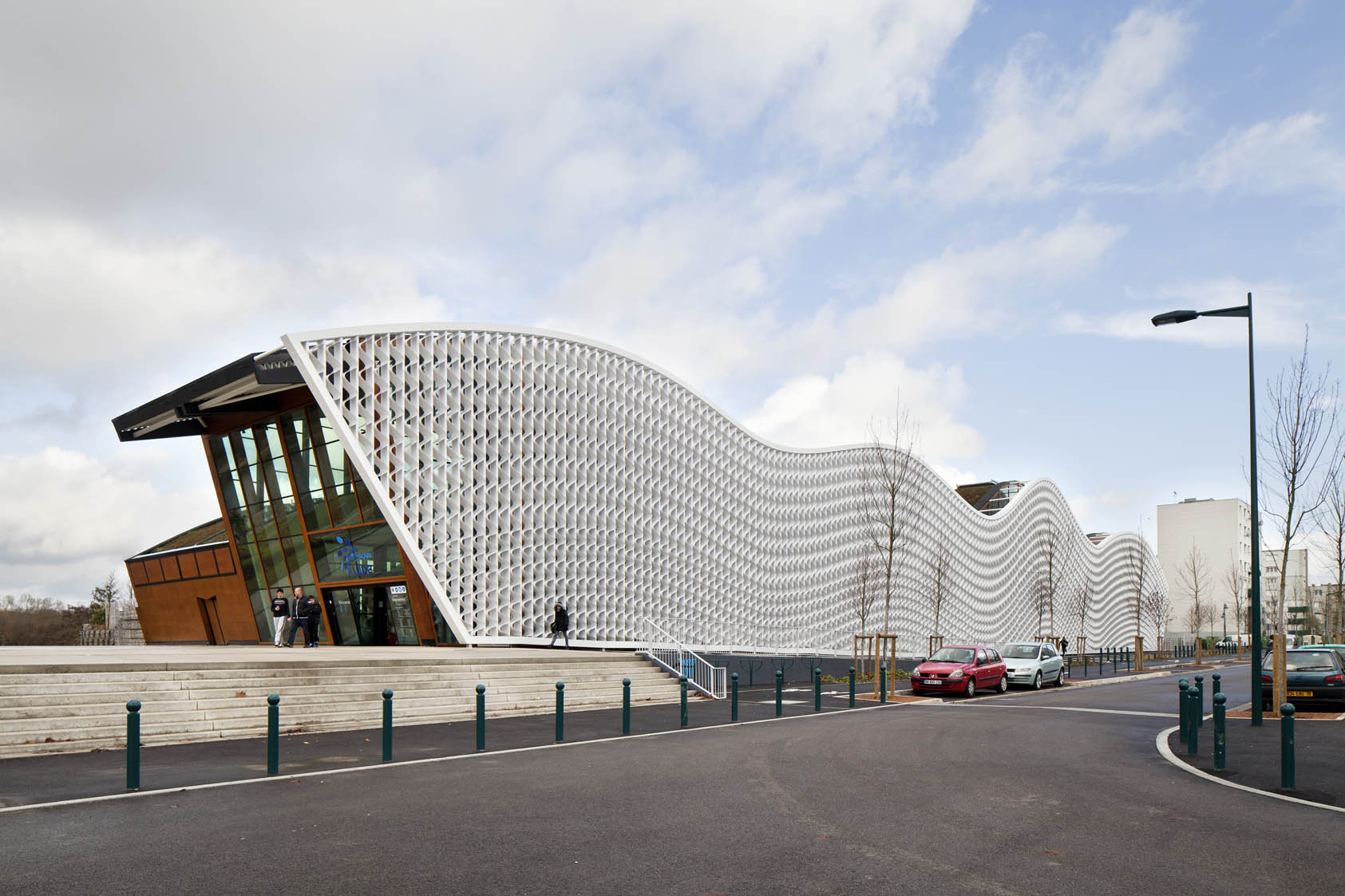 Located in an underserved neighborhood of Mantes-la-Jolie, France, this new pool complex connects community and natural surroundings with a broad undulating shape that mimics the Vexin hillsides nearby. Large windows supplement the curved roof, offering swimmers sweeping views of the landscape. Meanwhile, on the opposite side, the complex is shielded by a large sinuous white mashrabiya; from afar, this façade could be mistaken for the ripple of water.
Located in an underserved neighborhood of Mantes-la-Jolie, France, this new pool complex connects community and natural surroundings with a broad undulating shape that mimics the Vexin hillsides nearby. Large windows supplement the curved roof, offering swimmers sweeping views of the landscape. Meanwhile, on the opposite side, the complex is shielded by a large sinuous white mashrabiya; from afar, this façade could be mistaken for the ripple of water.
Guilford Aquatic Centre
By Revery Architecture, Surrey, Canada
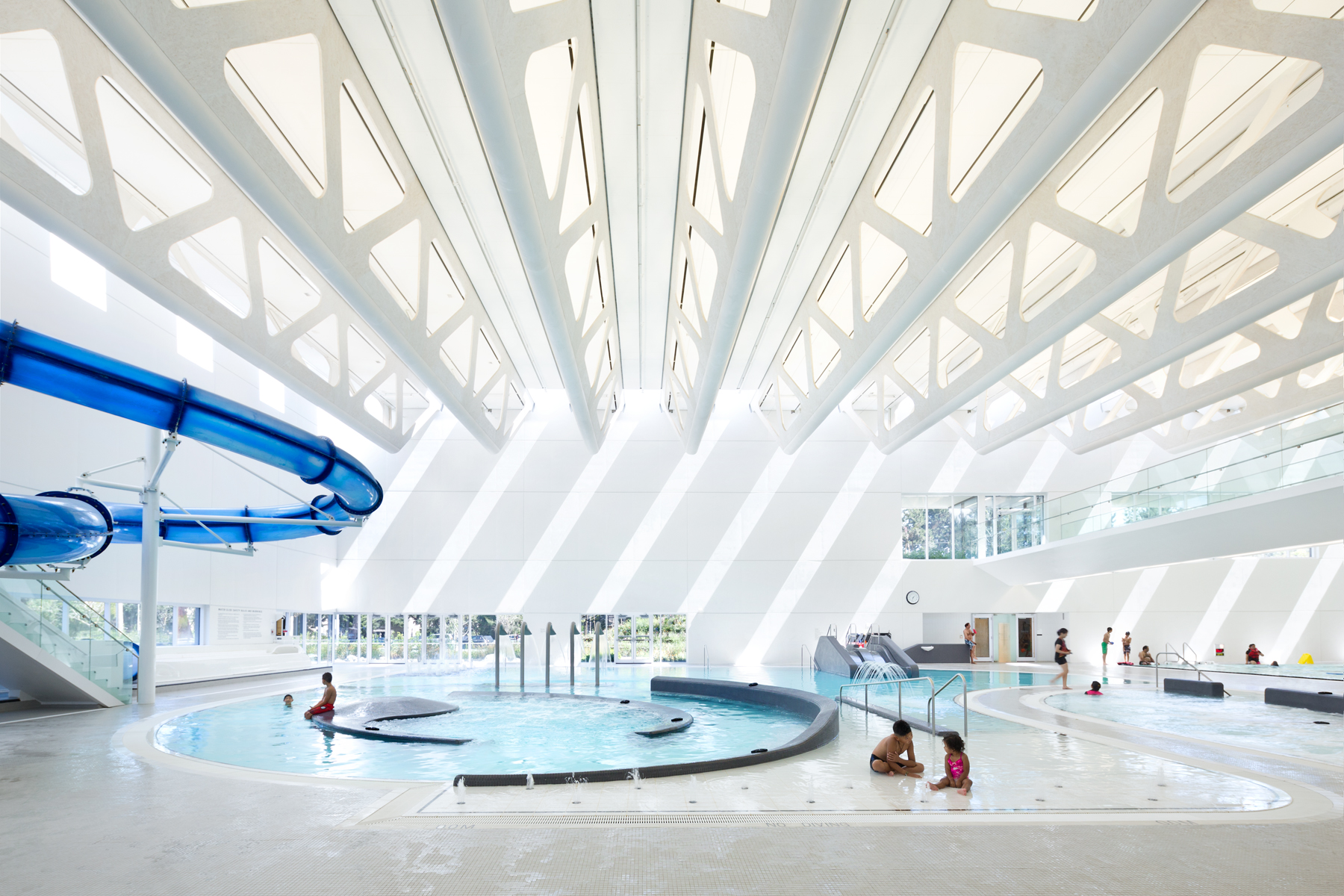
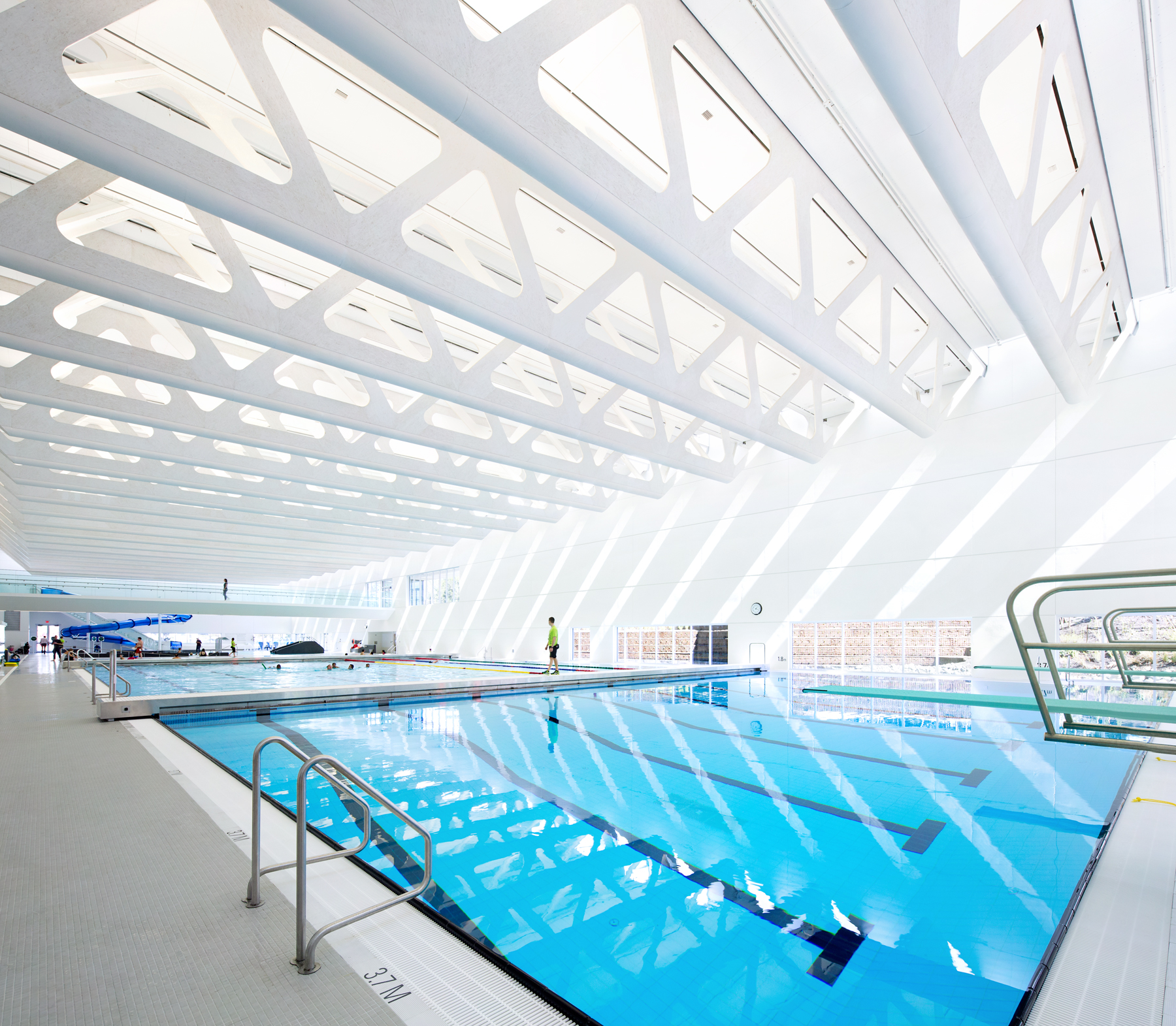 Photos by Ema Peters
Photos by Ema Peters
This aquatic addition to the Guilford Recreation Centre in Surrey, Canada is equipped to host international competitive swimming events as well as recreational and therapeutic activities for the community. The bright, serene space is punctuated by prefabricated wood trusses which partition sunlight into narrow rays, creating a sharp pattern on the walls that are mirrored by the water.
Païcherou Aquatic Center
By Taillandier Architectes Associés, Carcassonne, France
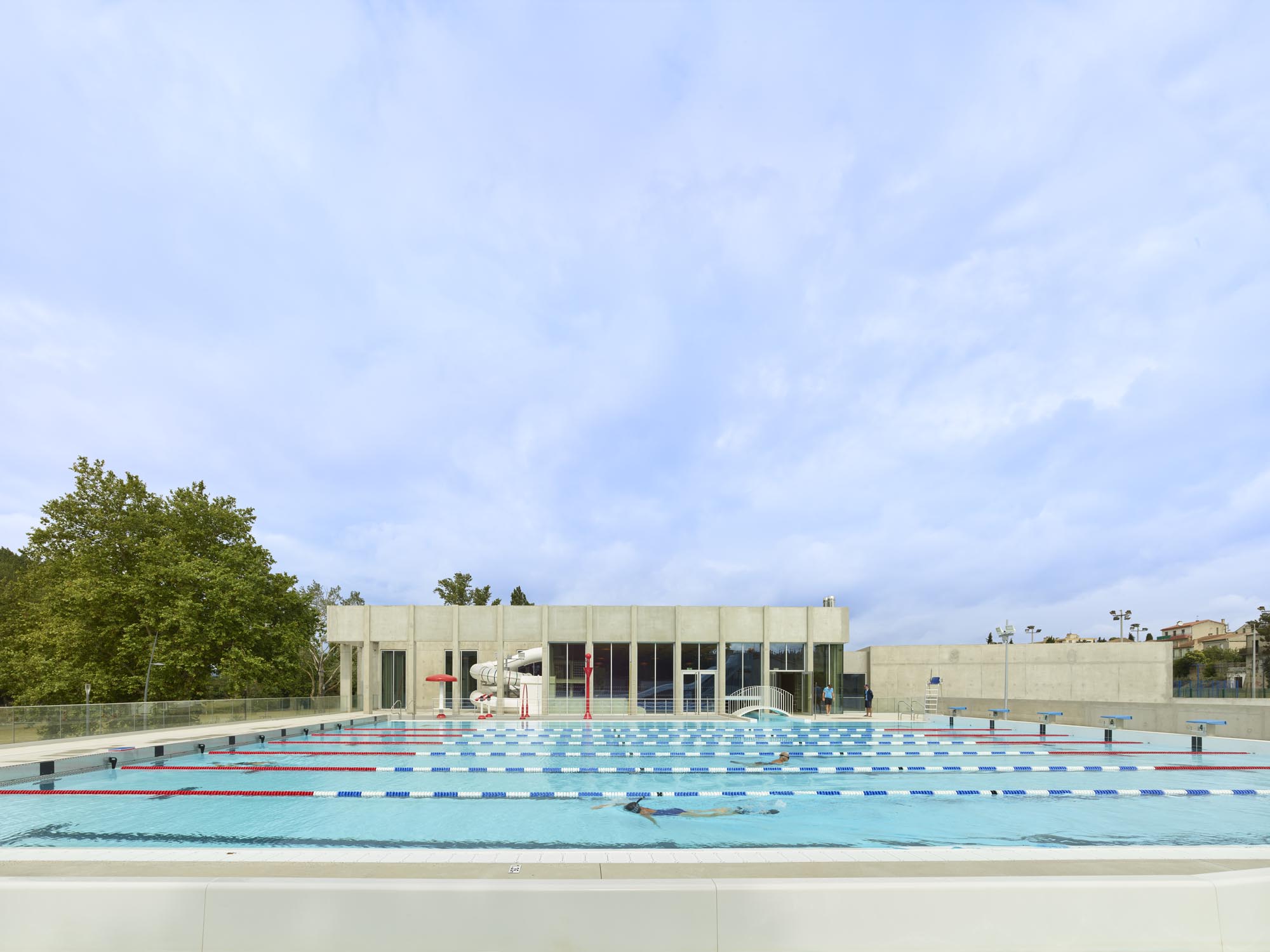
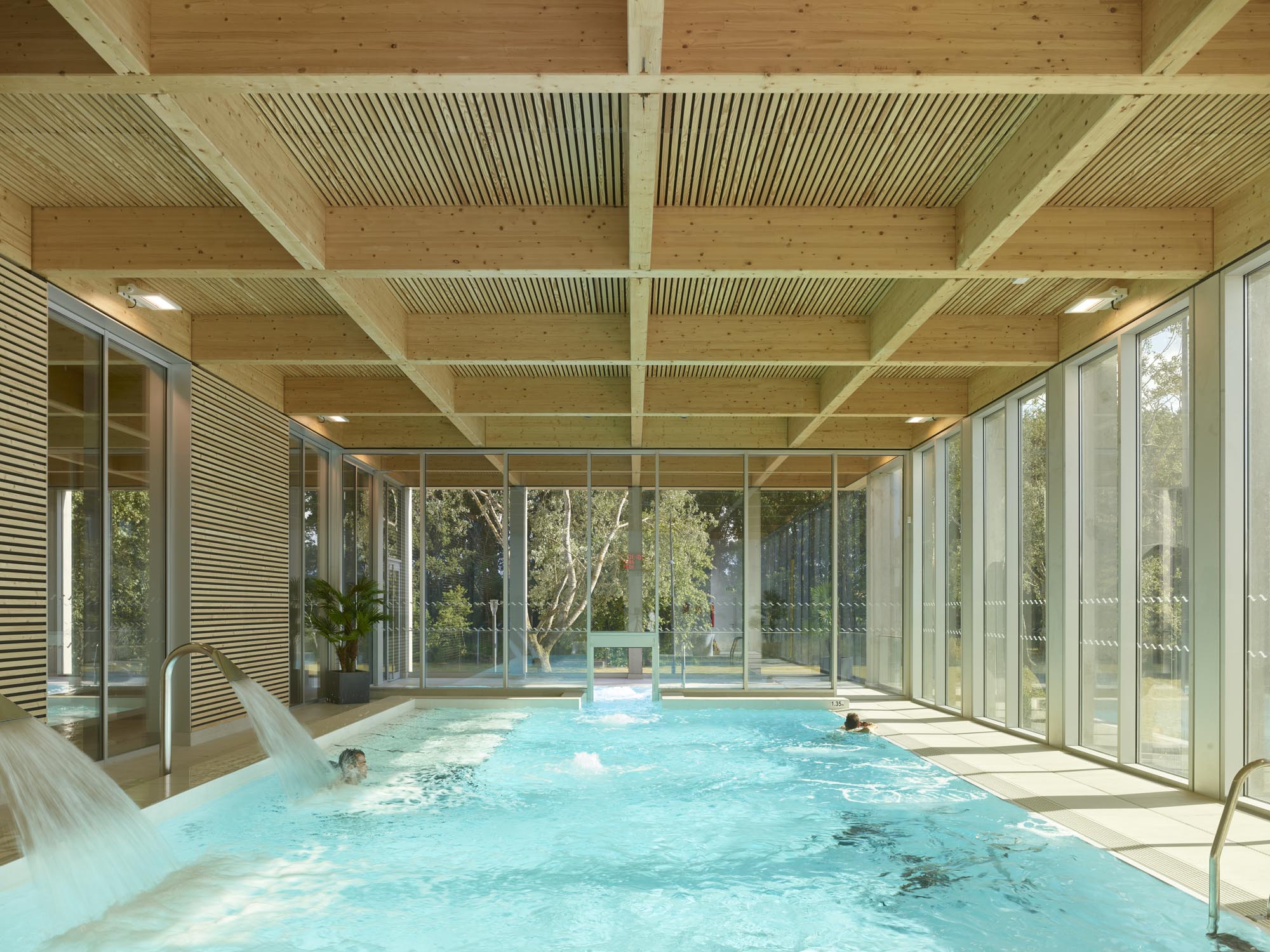
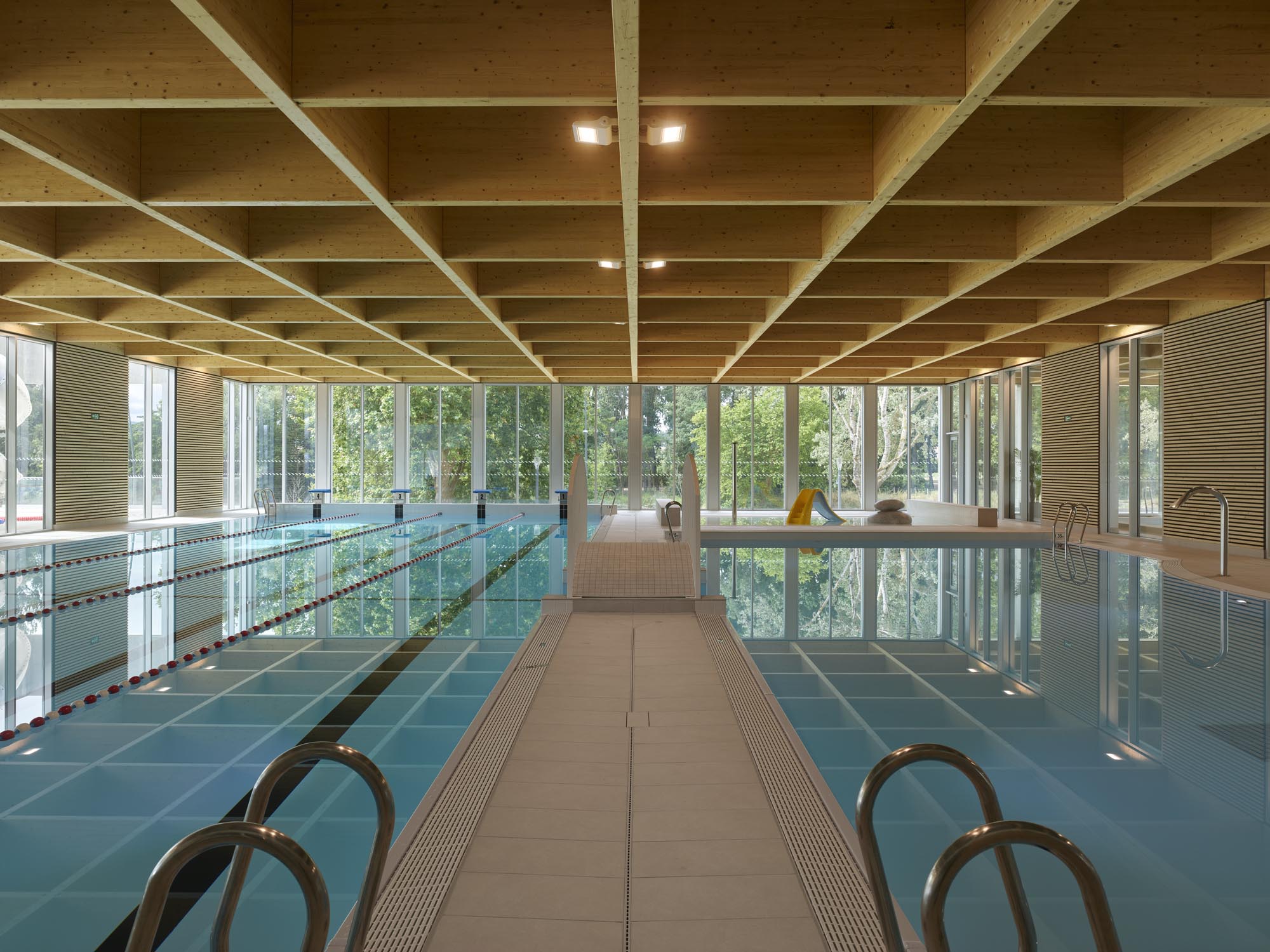
Photos by Roland Halbe
The Païcherou Aquatic Center in Carcassonne, France is a pristine example of where form and function intersect. From the outside, the elevated structure uses concrete beams at precise intervals and interspersed by large rectangular windows. Inside, these beams perfectly align with a grillage frame of laminated wood which structurally supports the rooftop and creates a warm, repetitive grid pattern above swimmers’ heads. This sense of symmetry is echoed throughout the project’s design, with walkways dividing the indoor pools into balanced proportions.
Renovation Mineralbad Berg
By 4a Architekten GmbH, Stuttgart, Germany
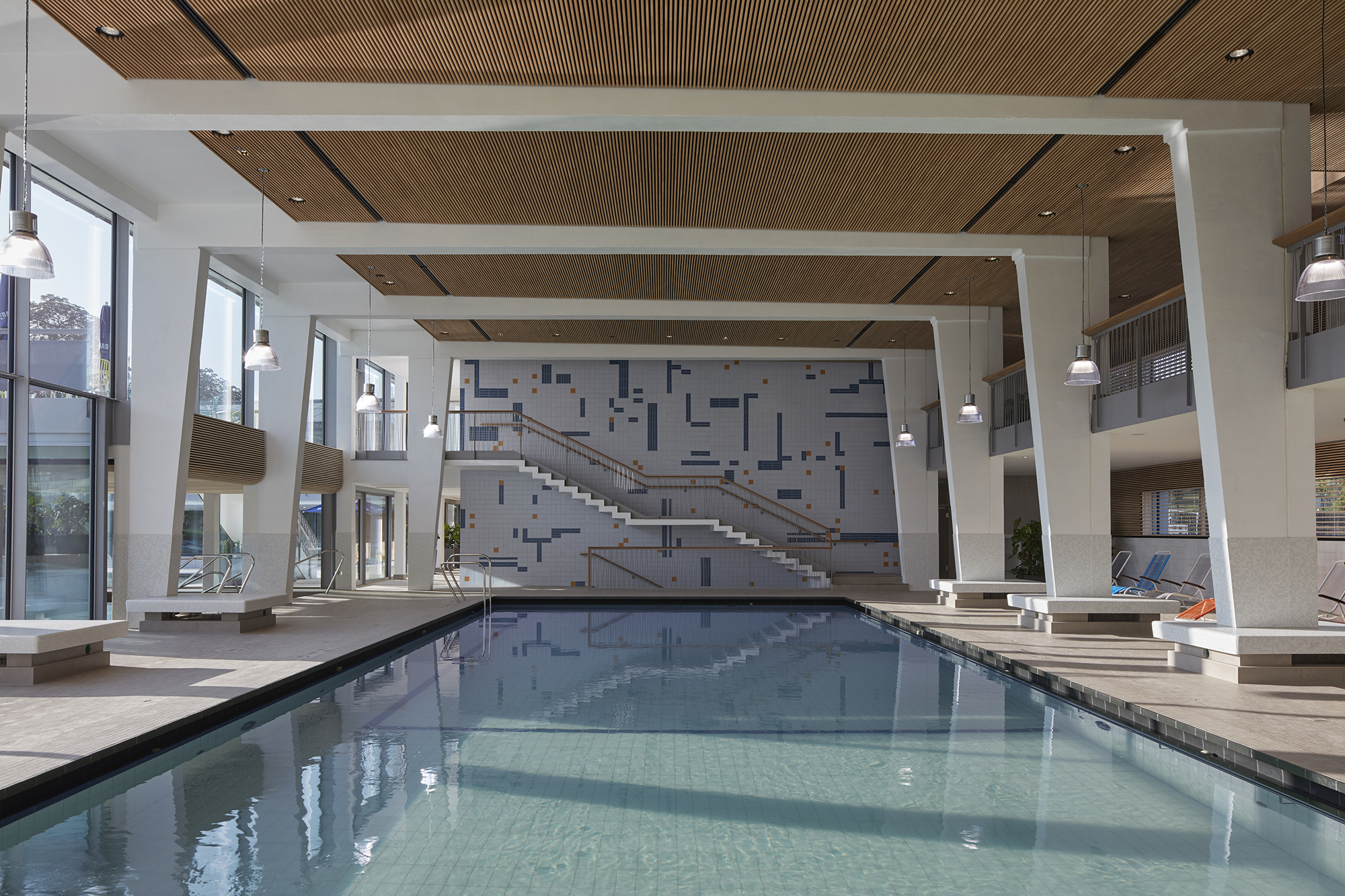
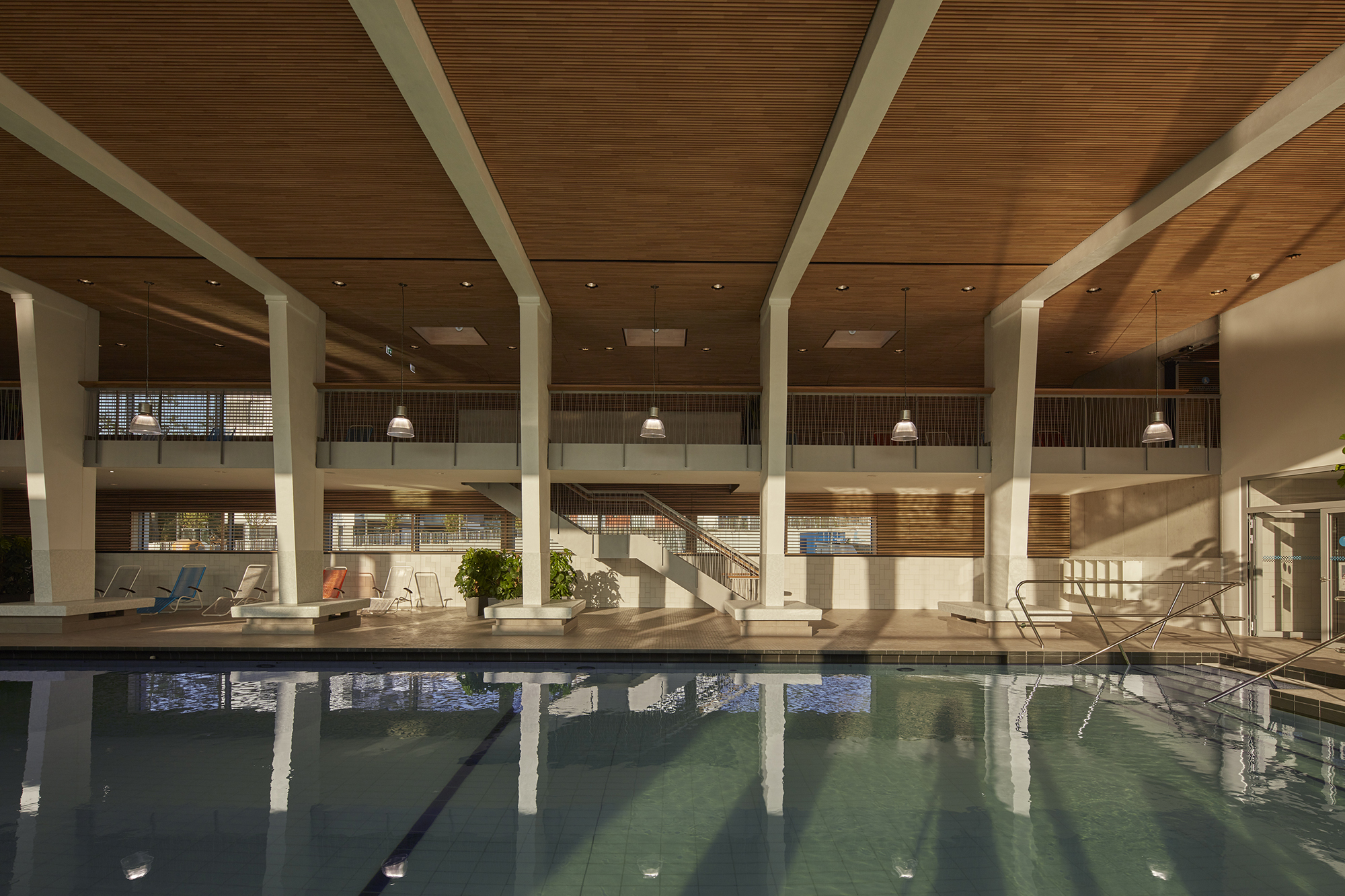
Photos by Uwe Ditz
The refurbishment of Stuttgart’s oldest mineral baths sought to balance preservation and renewal with a contemporary take on 1950s modernism. The two main indoor pools achieve this with a new wood-strip ceiling gently complemented by vaulting white beams, giving both spaces a balanced, retro-flair. Large, floor-to-ceiling windows give on the complex’s landscaped surroundings: a lush view that maintains the privacy of the swimmers inside.
Swimming Pool Feng Shui
By Mikou Design Studio, Issy-les-Moulineaux, France
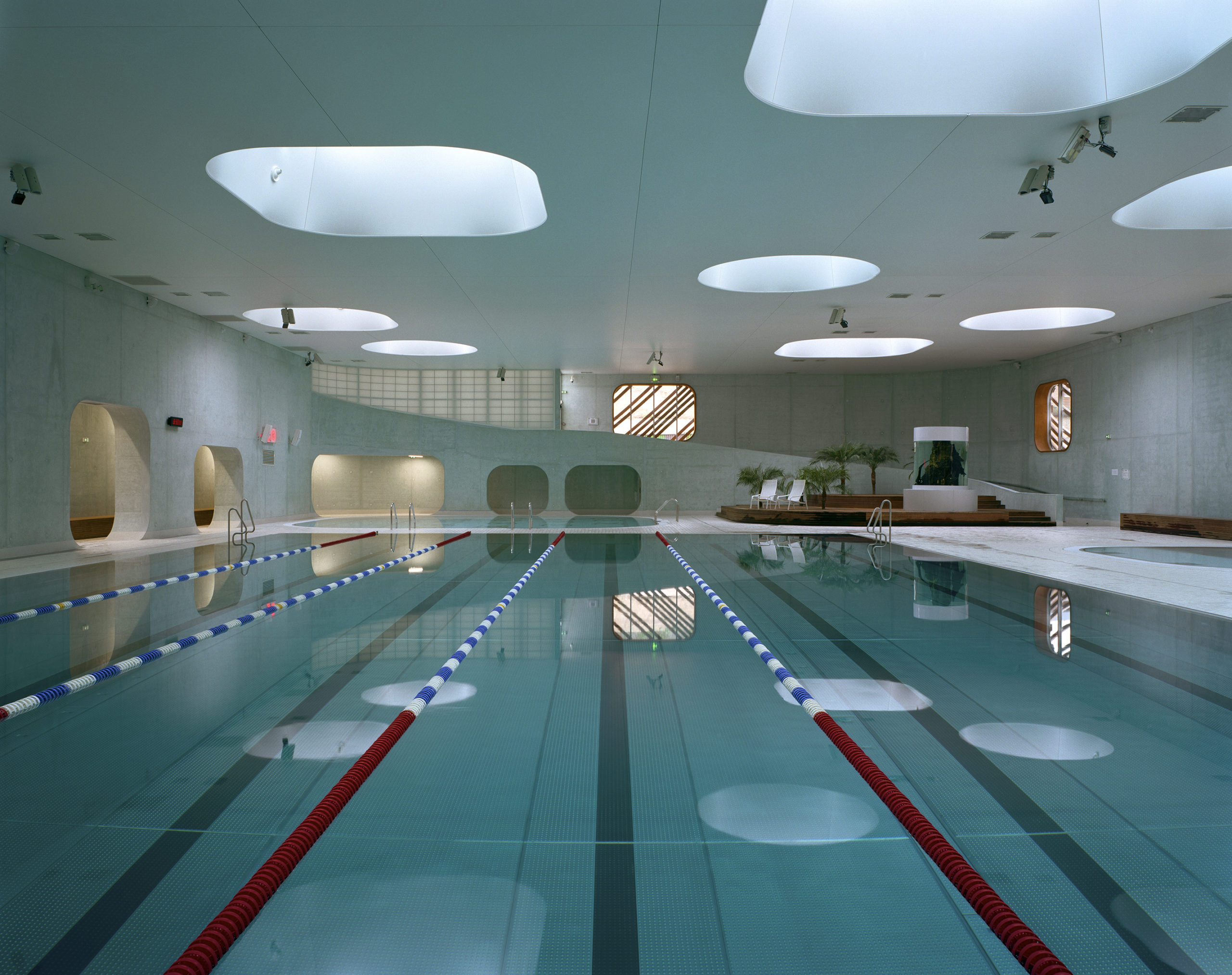
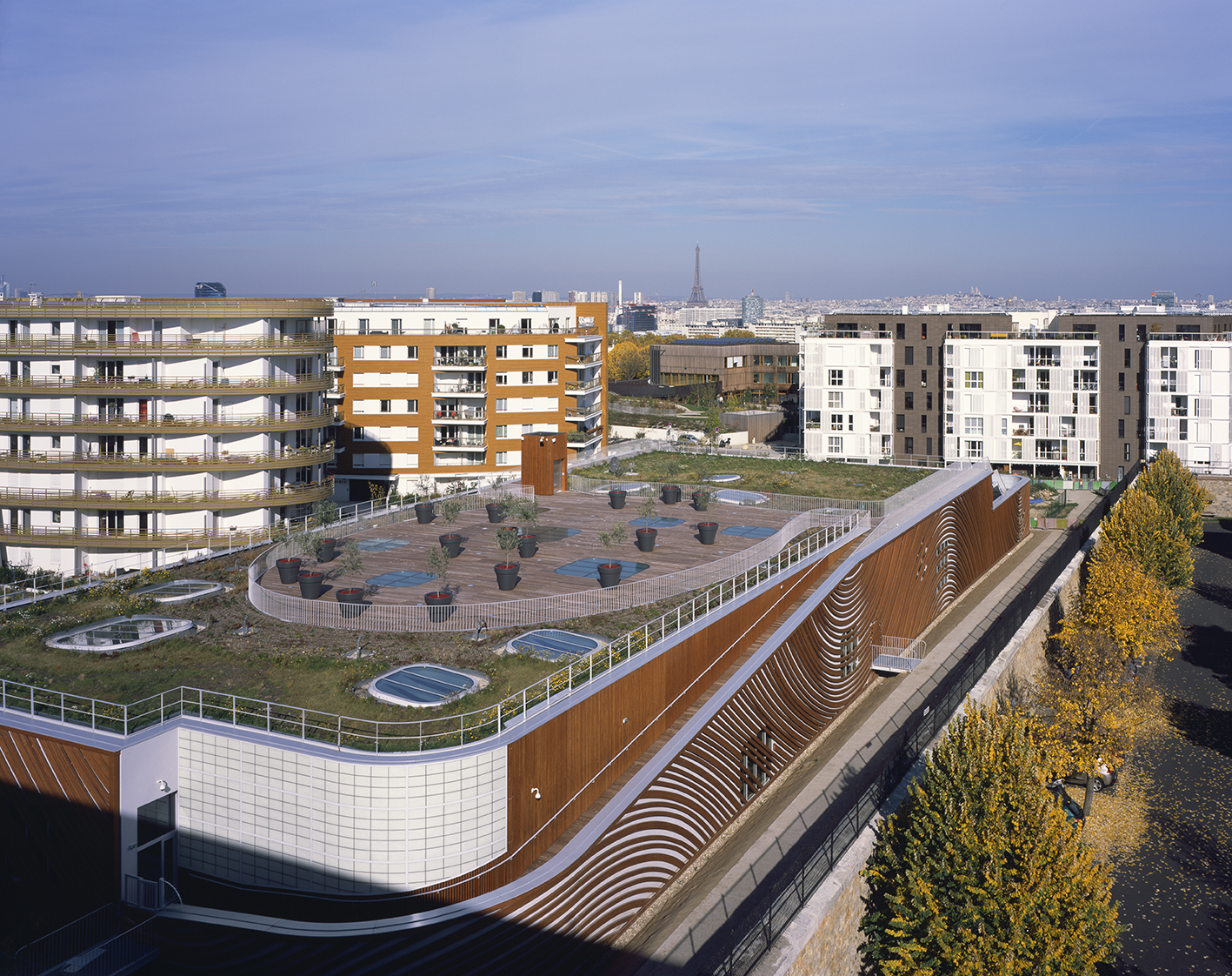 The most striking feature of this Parisian swimming pool complex is the set of whimsically placed skylights shaped in rounded squares and circles that dot the ceiling. These rounded shapes are replicated in the concrete walls separating the hallways and gym stations, turning the pool area into a space defined by abstract, playful patterns. This artistic bent continues on the façade outside, where undulating golden timber mimic the circular motions of water.
The most striking feature of this Parisian swimming pool complex is the set of whimsically placed skylights shaped in rounded squares and circles that dot the ceiling. These rounded shapes are replicated in the concrete walls separating the hallways and gym stations, turning the pool area into a space defined by abstract, playful patterns. This artistic bent continues on the façade outside, where undulating golden timber mimic the circular motions of water.
Emser Thermal Baths
By 4a Architekten GmbH, Bad Ems, Germany
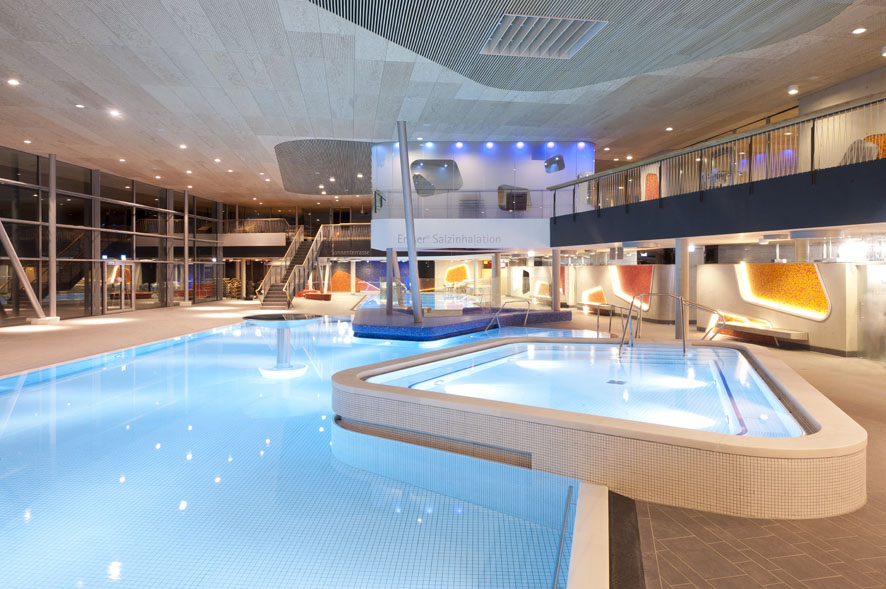
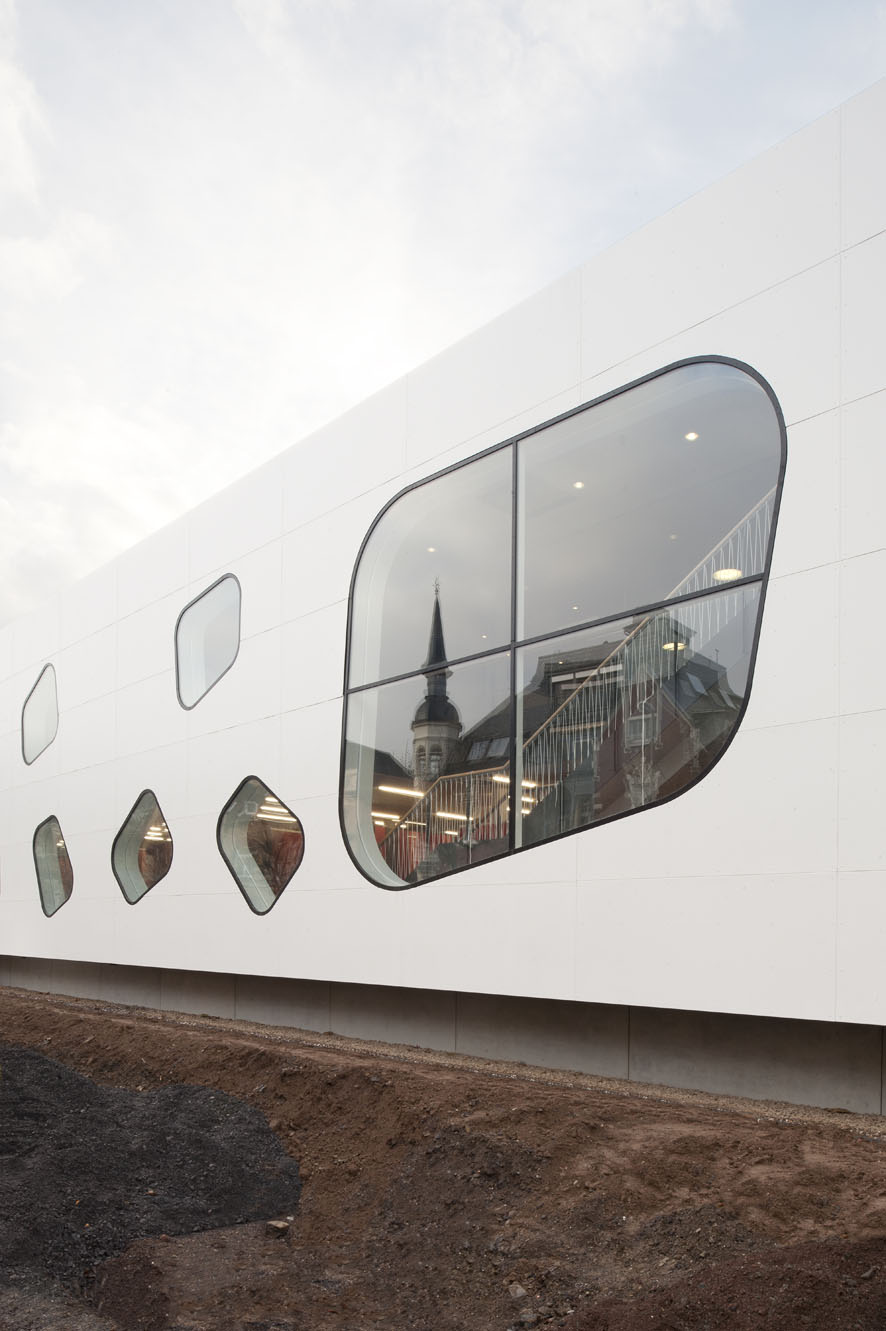
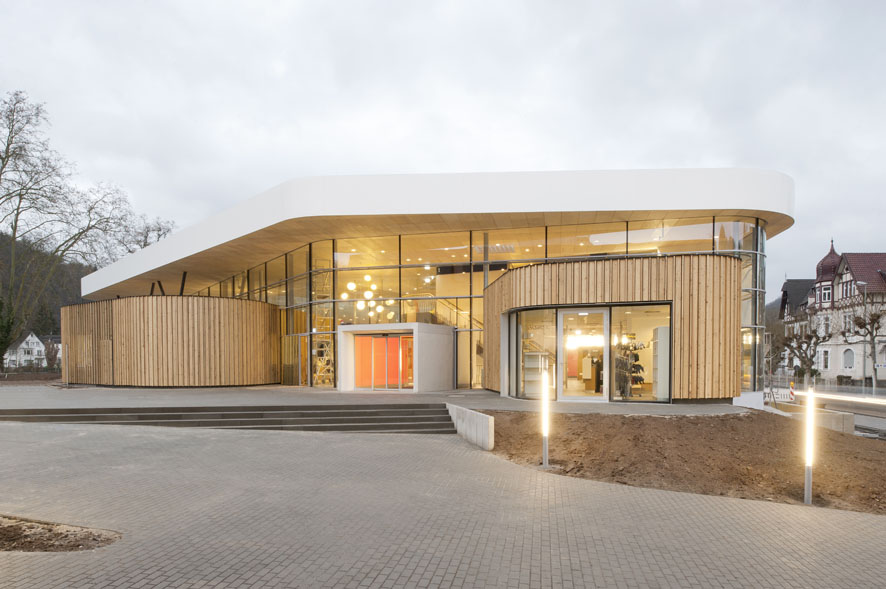
Photos by David Matthiessen
River pebbles constitute the central architectural motif for this wellness center in Bad Ems, Germany. From the overall form of the building (designed like a collection of overlapping pebbles) to the asymmetrical windows and pools, the Emser Thermal Baths pay homage to the small rock commonly found in the banks of the nearby Lahn. The result is an eye-catching, welcoming new pool for the town center.
Architects: Want to have your project featured? Showcase your work through Architizer and sign up for our inspirational newsletters.
