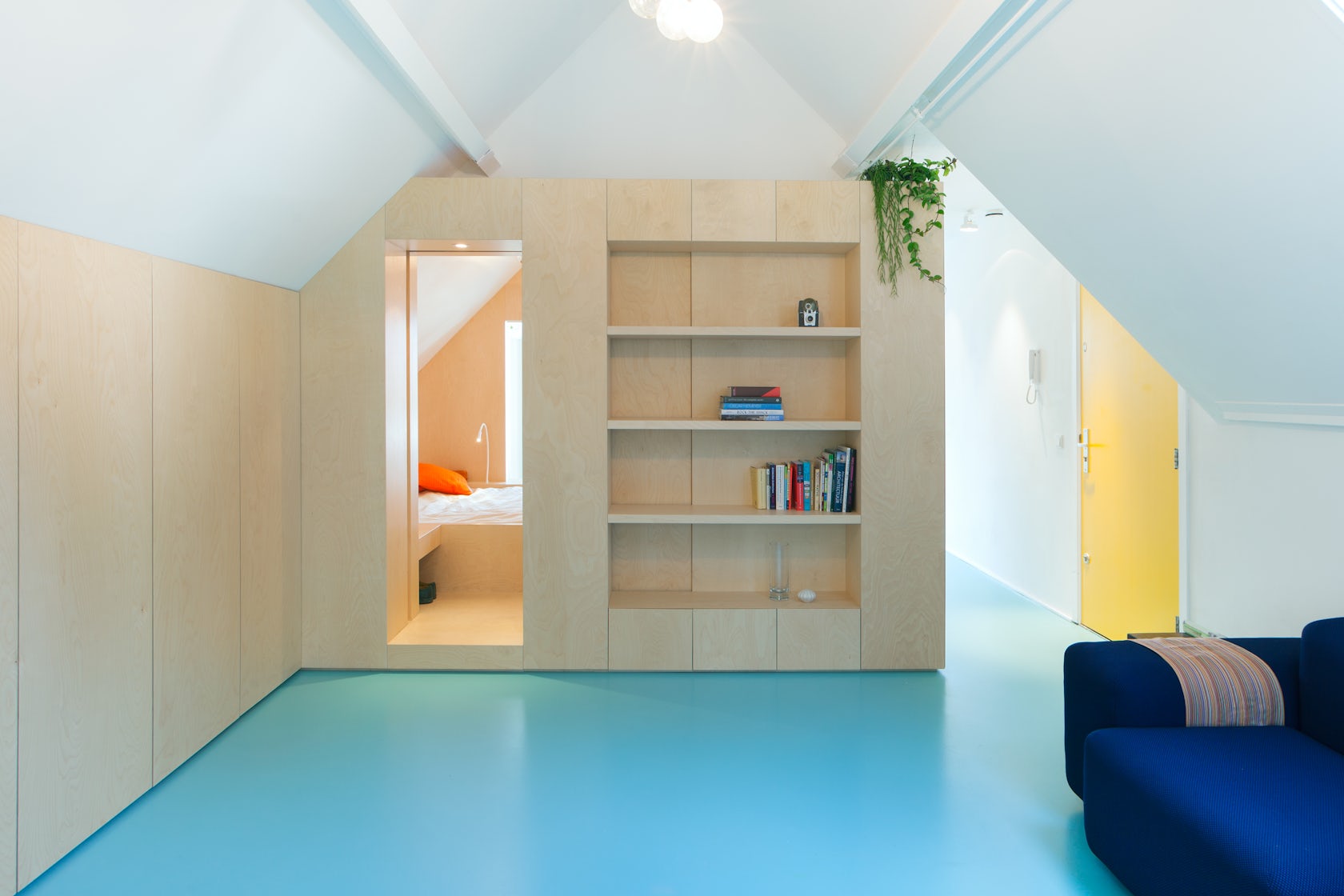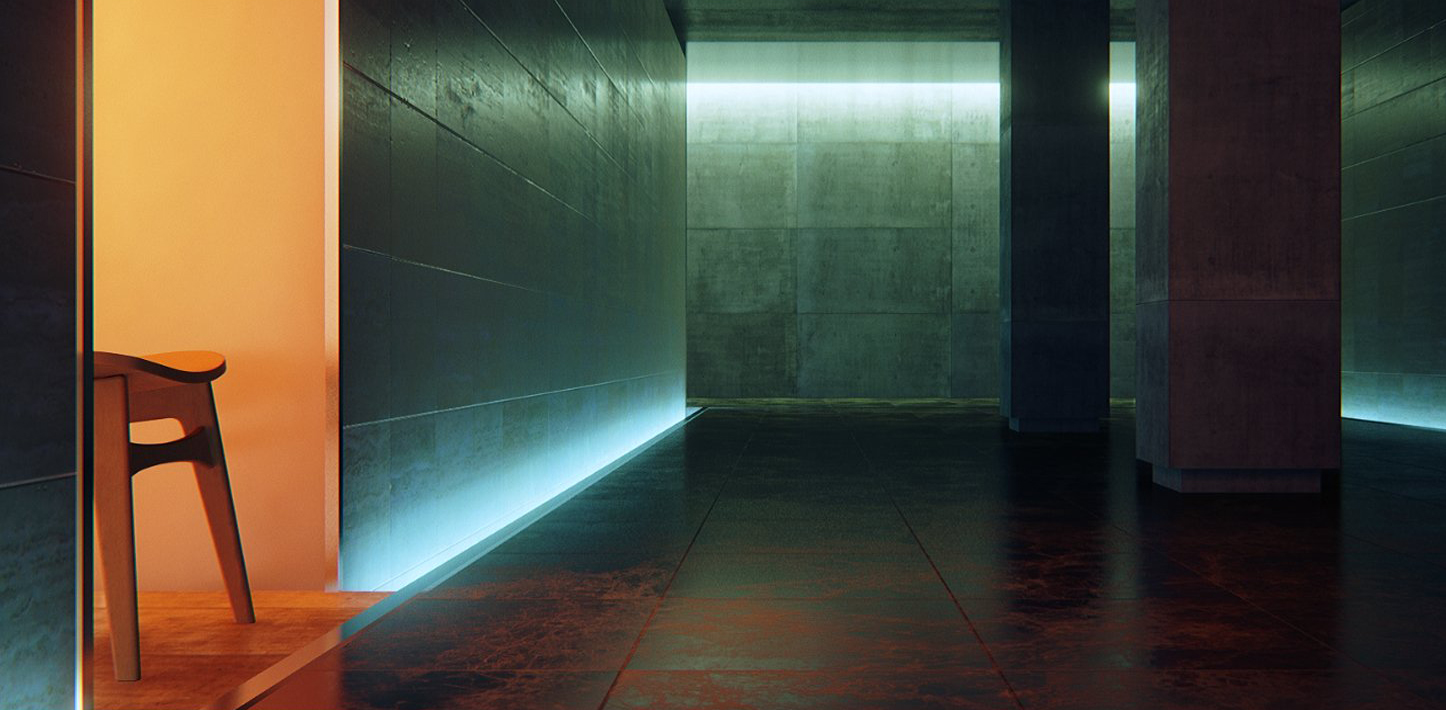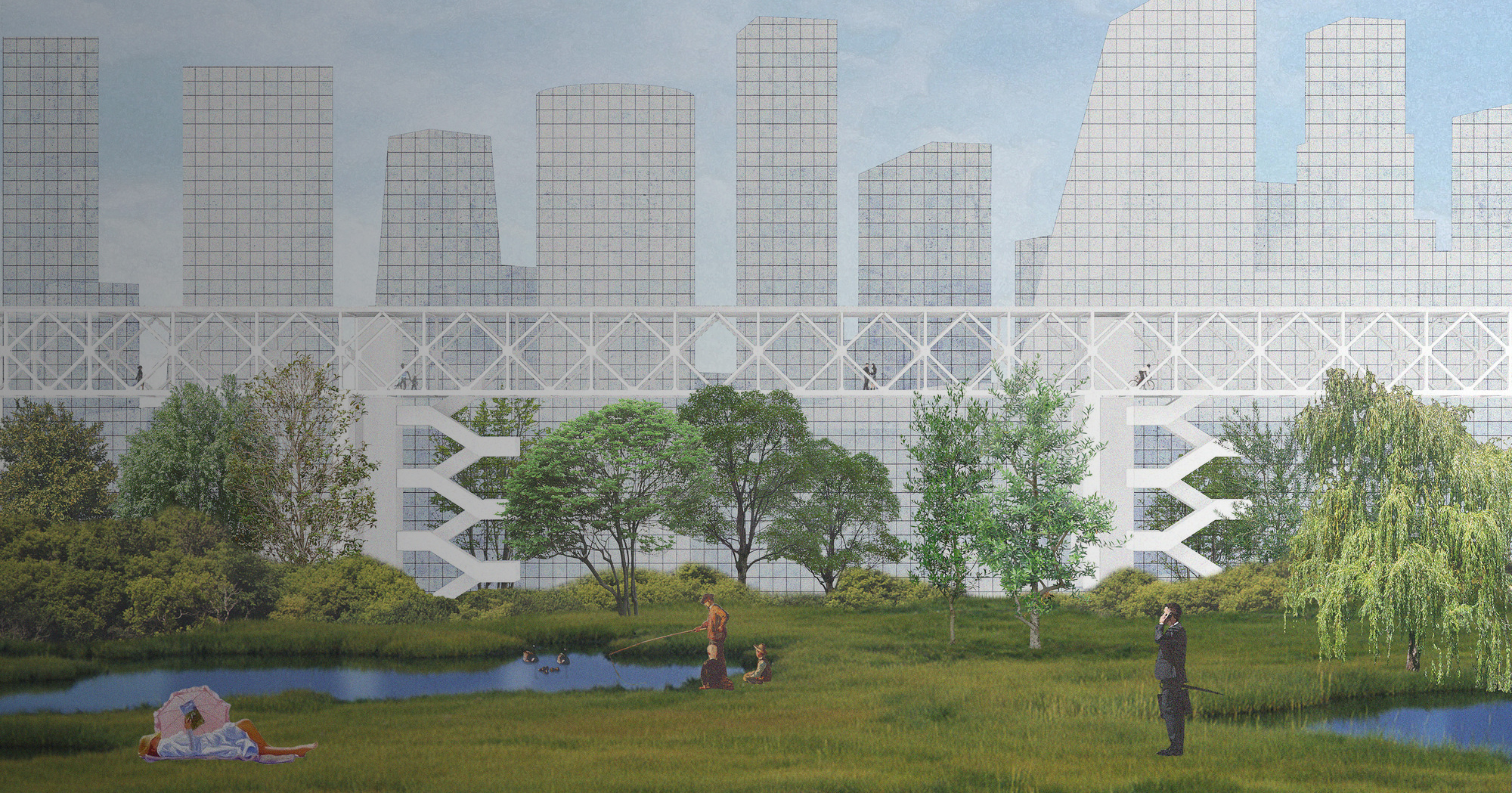Architects: Showcase your work and find the perfect materials for your next project through Architizer. Manufacturers: To connect with the world’s largest architecture firms, sign up now.
The following collection includes seven elegant apartments and lofts in Amsterdam that have undergone renovation. Beyond strong expression and location, these projects come together because they are thematically interwoven in several notable ways. To begin, many of these apartments and lofts involve the conversion of unexpected spaces. At The Bloemgracht Loft Amsterdam, Standard Studio converted an old sugar refinery into a sleek, modern apartment. Similarly, at Ons Dorp Old School Conversion, an old school building was converted into a playful and personal apartment. Finally, at Urban loft Amsterdam, Bureau Fraai converted a tiny apartment in a former social housing block, transforming it into a deceptively spacious urban loft. Such tricky conversions lead to spaces that are deeply considered and resultantly beautiful.
In addition, residential choices reveal plenty about the individuals who inhabit them and the cities that they are located in. The number of individuals seeking downtown residences in Amsterdam is rising. Urban loft Amsterdam, home 08 and home 07 are borne from the need for individuals to downsize, and architects are creatively addressing that transition. Both home 08 and home 07 use built-in wood systems that span nearly the entire length of the apartments, in order to completely conceal storage, appliances and wardrobe. In a similar fashion, Urban loft uses a built-in structure that frees up otherwise unavailable space for living and dining. Check out the complete collection below:

© Bureau Fraai

© Bureau Fraai

© Bureau Fraai
Urban loft Amsterdamby Bureau Fraai, Amsterdam, Netherlands
The challenging task presented to Bureau Fraai was to transform a small former social housing apartment into a spacious urban loft. Located in the city center of Amsterdam, the redesign focused on creating a solid structure made of birch plywood that could extend along the entire length of the apartment. By incorporating cabinetry, storage, a bathroom and a box-bed, the structure frees up limited space for other uses, such as living and dining.

© Standard Studio - Amsterdam

© Standard Studio - Amsterdam

© Standard Studio - Amsterdam
The Bloemgracht Loft Amsterdam by Standard Studio – Amsterdam, Amsterdam, Netherlands
This typical canal house, which dates back to 1752, used to be a sugar refinery. Before the renovation, the space was completely covered in plasterboard, had lowered ceilings and was divided into tiny rooms. The final project retains a sense of warmth and nostalgia, which is combined with modern design and materials such as concrete, oiled oak and unfinished hot rolled steel.

© Studio Slot

© Studio Slot

© Studio Slot
Amsterdam Loft by Studio Slot, Amsterdam, Netherlands
What began as a client’s wish for more cabinet space became a complete redesign of this industrial loft. The open floor plan consists of a living room, kitchen, dressing area and bedroom that all flow into one another. Additionally, the eye-catching staircase acts as a sculpture in the living room.



Home 08 by i29 Interior Architects, Amsterdam, Netherlands
In this small apartment, all of the functions of the house, including wardrobe and kitchen equipment, are neatly hidden within two pinewood wall units. In addition, the built-in unit seamlessly integrates a bench and a fireplace that are finished in anthracite gray. This apartment’s simple design gives the area tons of space, despite its limitations.

© Takumi Ota Photography

© Takumi Ota Photography

© Takumi Ota Photography
Apartment in Amsterdam by MAMM DESIGN, Amsterdam, Netherlands
Apartment in Amsterdam is a renovation project of an 85-year-old duplex unit. Because the homeowners were not brought up in Amsterdam and therefore unaccustomed to the gloomy weather, they wanted to create maximum sunlight in their renovated home. While there was originally a skylight at the top of the staircase, the walls around the stairs prevented the light from permeating other parts of the house. The renovation involved getting rid of the old stairs and creating a new tower-like structure that allows new circulation in the home.

© i29

© i29

© i29
Home 07 by i29 Interior Architects, Amsterdam, Netherlands
In this project, i29 Interior Architects completely transformed the home into a spacious and transparent dwelling that is newly full of light and air. Similar to home 08, this renovation incorporates floor-to-ceiling wood cabinetry, which works to free up space for the four people who live in this home. Additionally, laser-cut front panels, which are spray-painted in all white, give depth to the space, let light stream through to the staircase and even provide integrated hand grips.

© Standard Studio - Interior Architecture

© Standard Studio - Interior Architecture

© Standard Studio - Interior Architecture
Ons Dorp Old School Conversion by Standard Studio – Amsterdam, Amsterdam, Netherlands
For this project, Standard Studio converted a 100-year-old school building into a series of 10 apartments. Each apartment has a different floor plan and is made out distinct materials depending the individual’s wishes. This apartment has extremely high ceilings, concrete floors and a steel staircase, which retain the school-like feel.
Find all your architectural inspiration through Architizer: Click here to sign up now. Are you a manufacturer looking to connect with architects? Click here.




