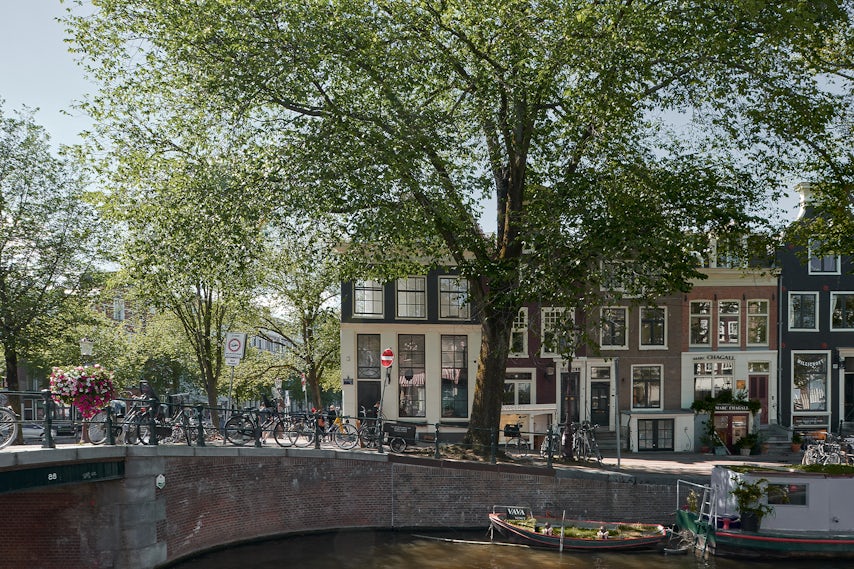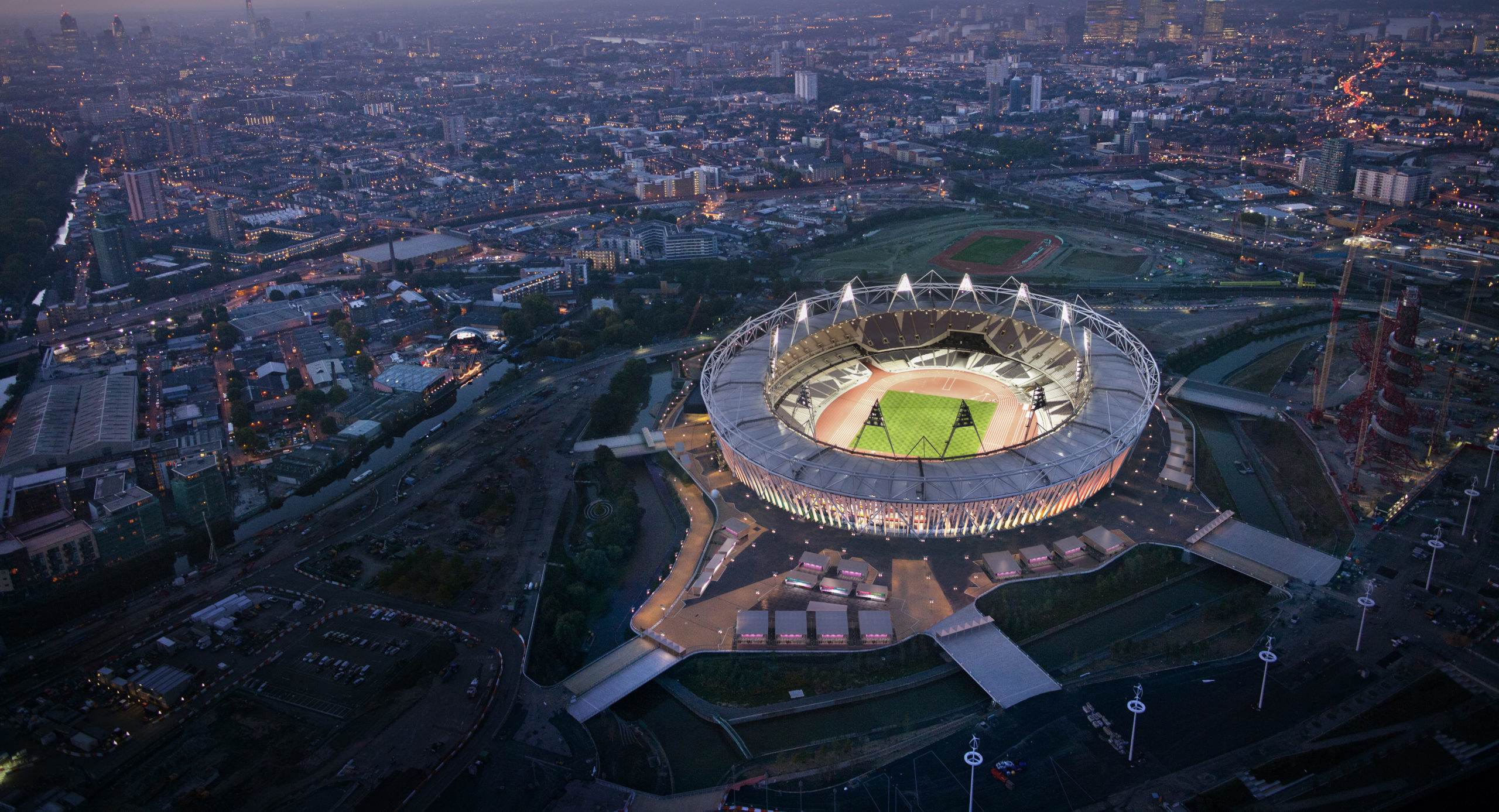The latest edition of “Architizer: The World’s Best Architecture” — a stunning, hardbound book celebrating the most inspiring contemporary architecture from around the globe — is now available. Order your copy today.
From small to large sites, light to heavy renovations, the projects in this collection strategically marry the advantages of industrial buildings and modern workspaces. Not one of the thousands of generic boxes in the office tower, these offices renovated from abandoned industrial structures are tailored for both the client and the historic building.
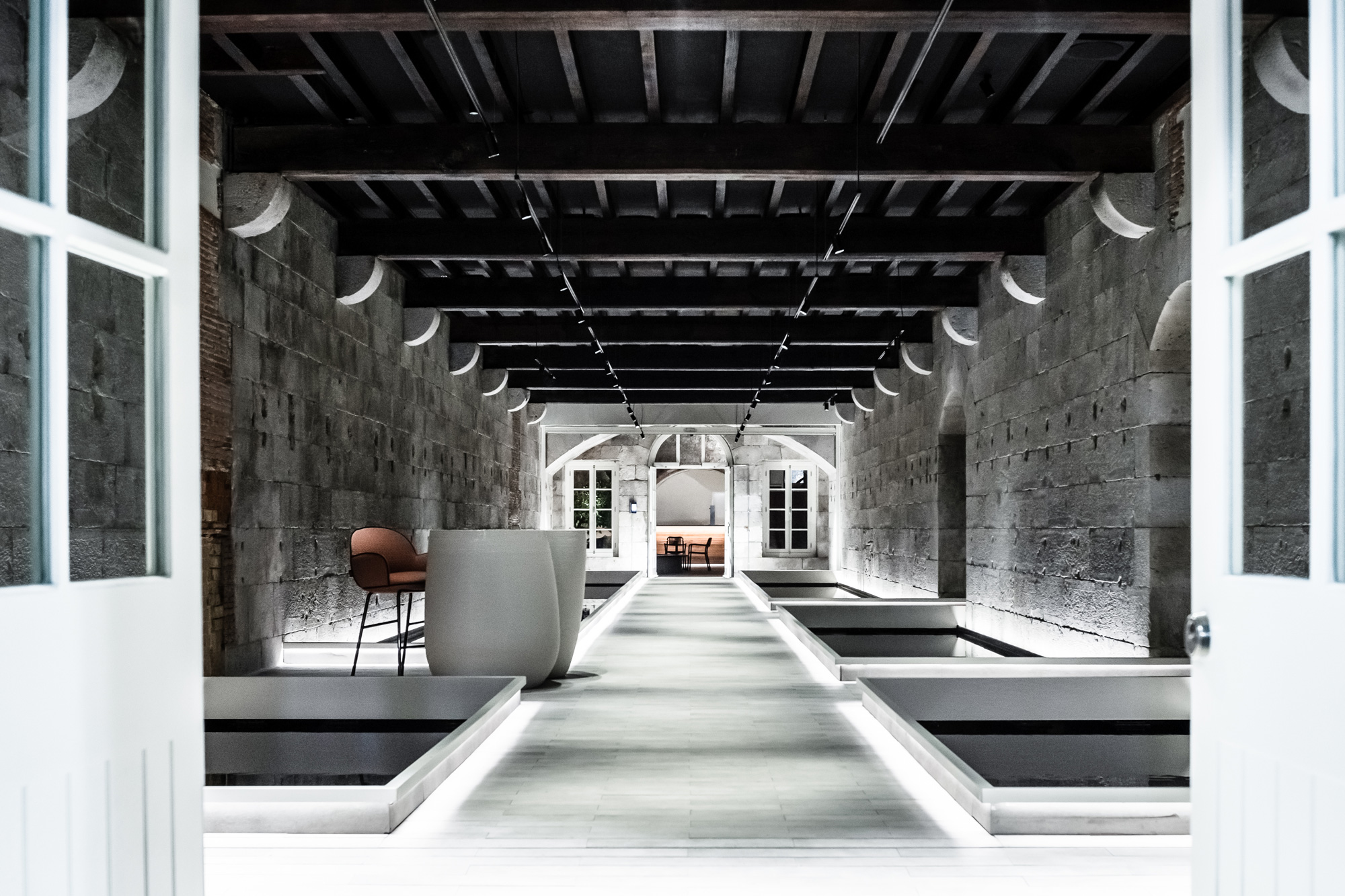
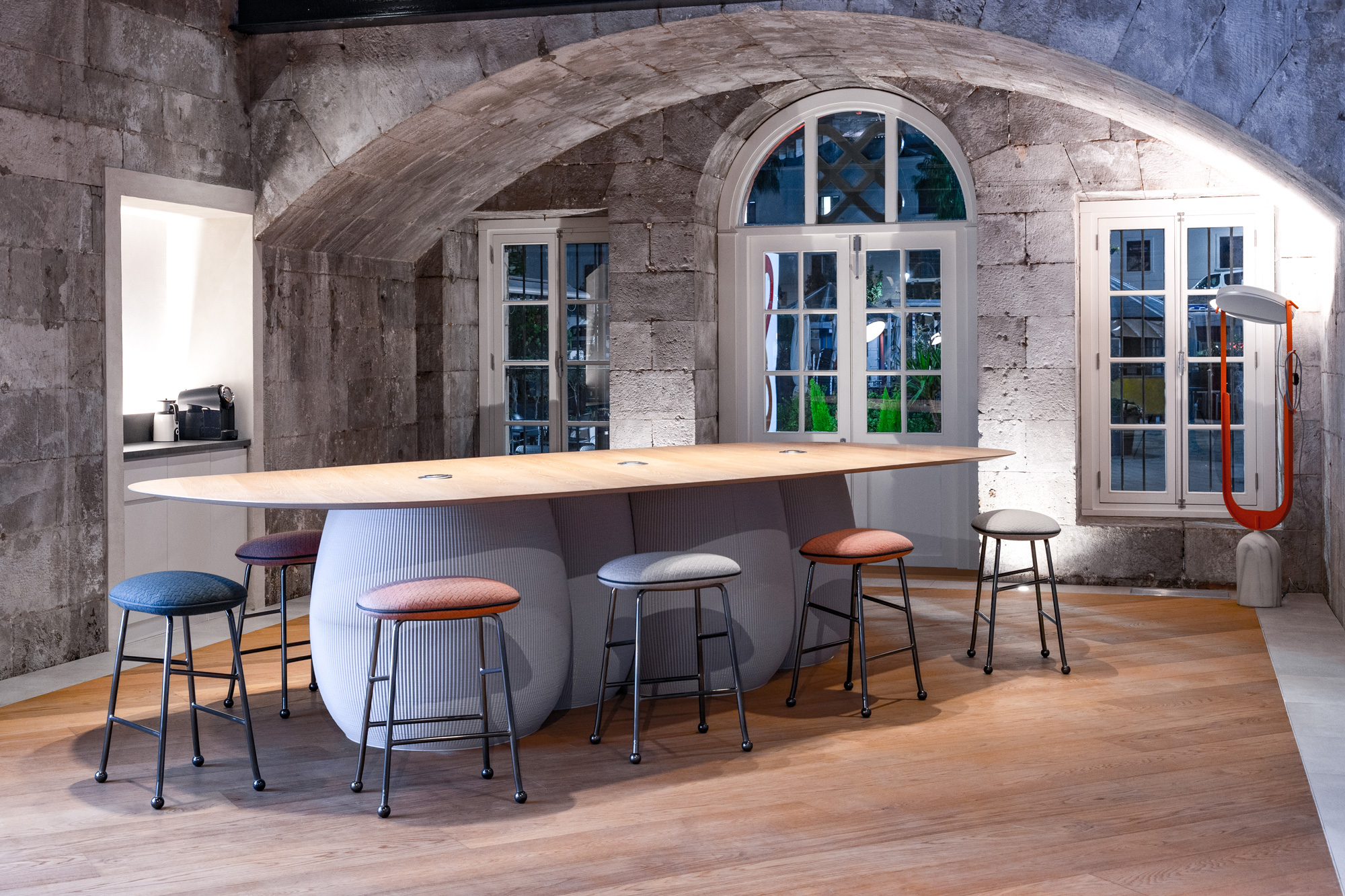 Xapo Bank Headquarters by Lagranja Design, Gibraltar
Xapo Bank Headquarters by Lagranja Design, Gibraltar
Popular Choice, 2021 A+Awards, Office Interiors (<25, 000 sq ft)
Xapo’s first physical headquarters is situated inside an old army barracks in the historical center of Gibraltar. The building was built in 1817, featuring many stone arches. Old limestone walls and timber members are restored and left exposed, adding a strong industrial flavor to the spaces.
Ahead of the entrance is the reception area which also serves as the main circulation space with a long, linear walkway. At the other end of the walkway is an inner courtyard. Most offices are organized around the courtyard where the circulations cross. The coolness and robustness of the masonry building are neutralized by the furniture in warm-color timber and leather.
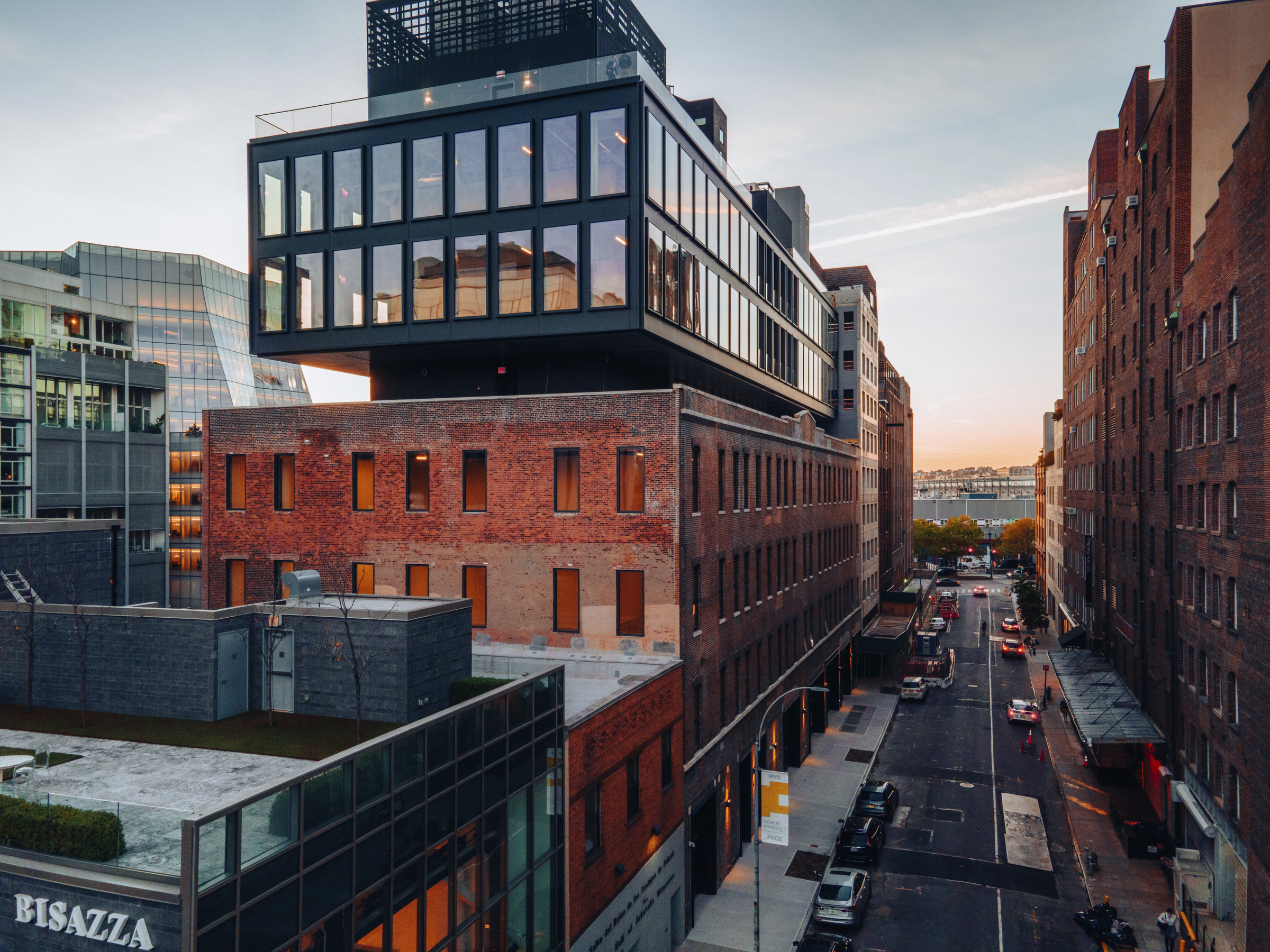
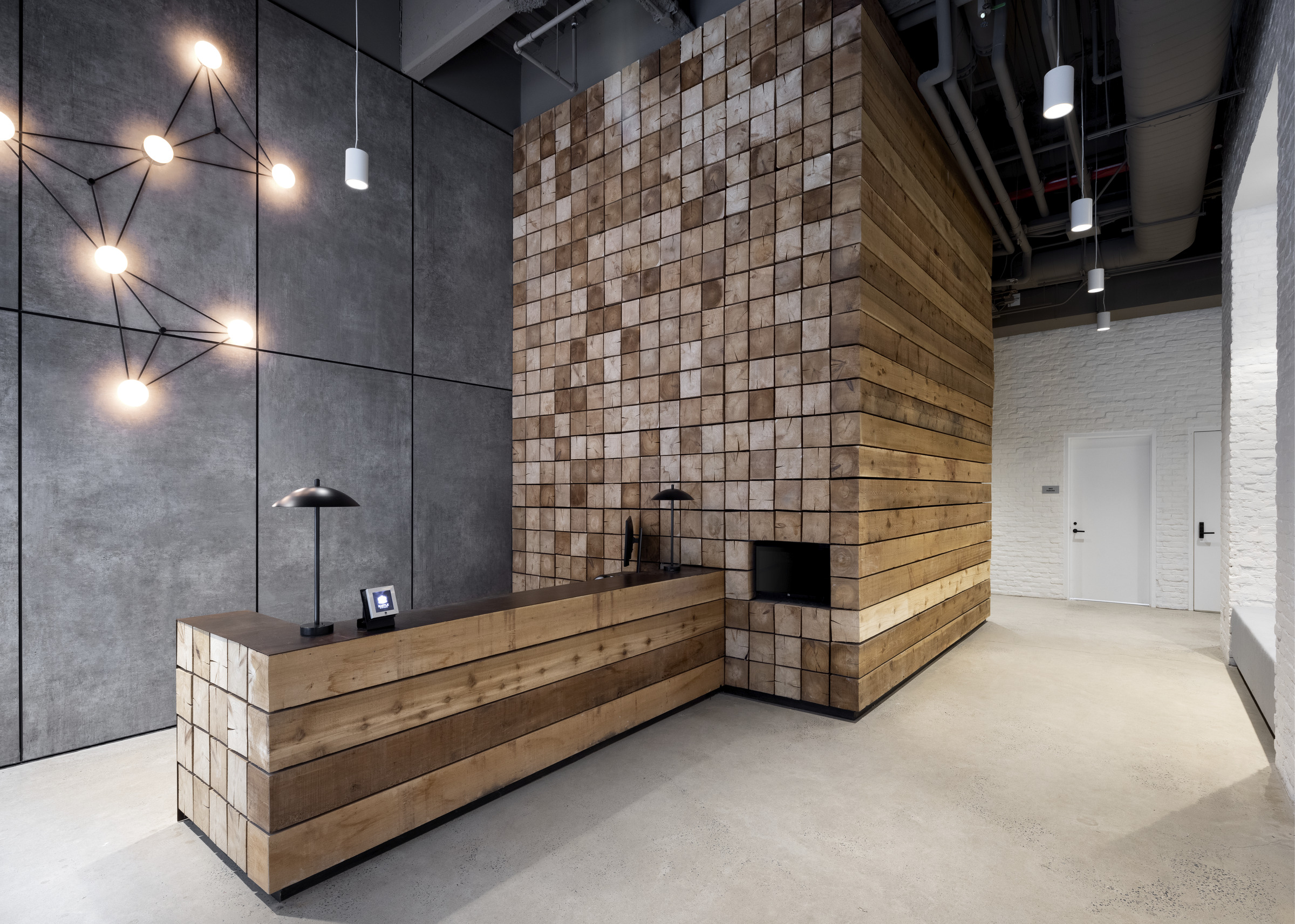 520 West 20th by Morris Adjmi Architects, New York, NY, United States
520 West 20th by Morris Adjmi Architects, New York, NY, United States
Jury Winner, 2021 A+Awards, Architecture +Adaptive Reuse
This new office building is located just next to the High Line. From the exterior, the building is a mixture of old and new that reflects the nature of Chelsea. The historic brick façades of the original warehouse are preserved exactly as found as well as the concrete, brick and timber elements inside the building.
To keep the old and new consistent, the same material combination appears throughout the renovation. On top of the original volume, the design team adds two vertical cores and a steel-and-glass volume. The two cores carry vertical circulation and mechanical systems while supporting the contemporary addition structurally.
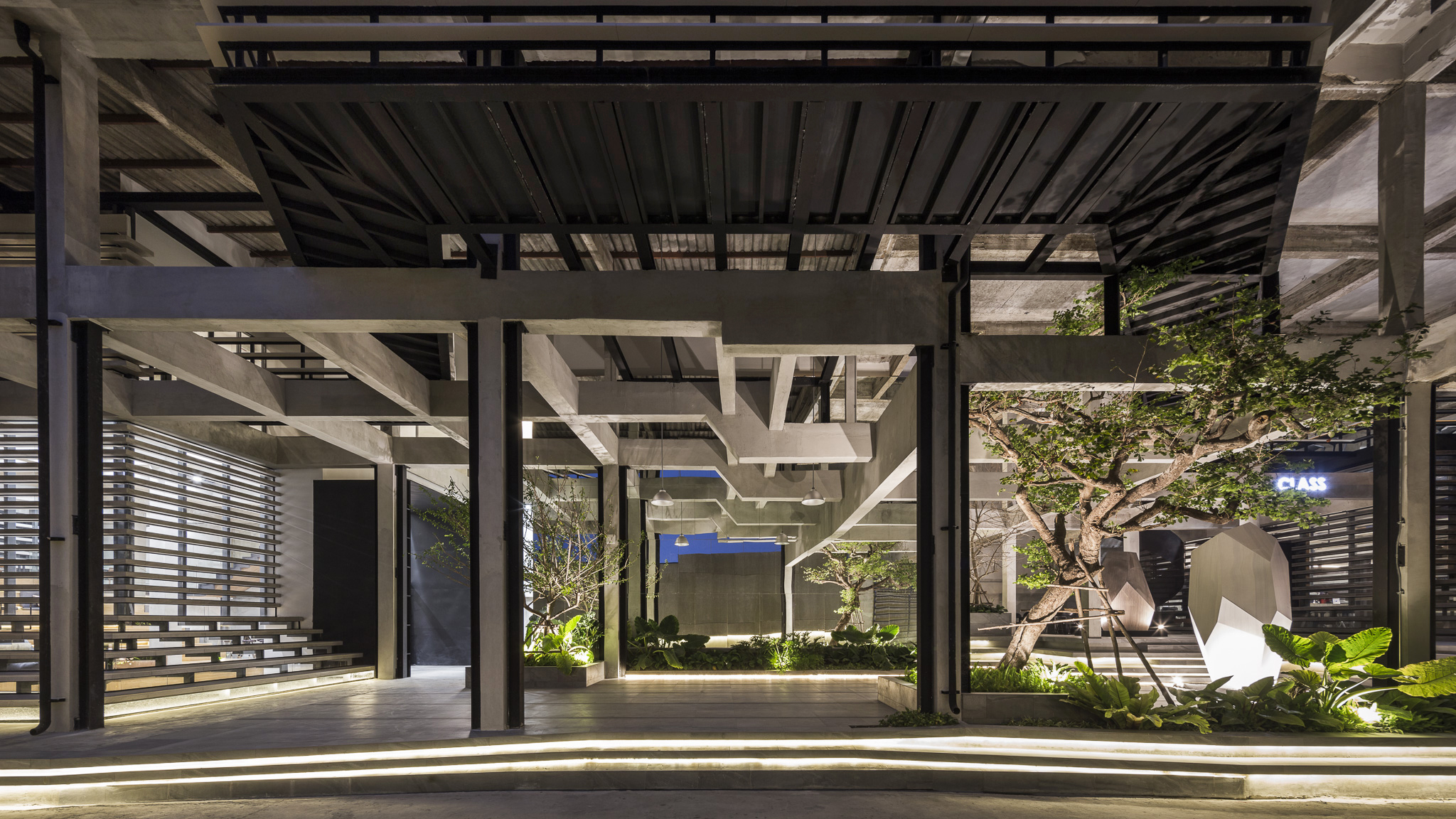
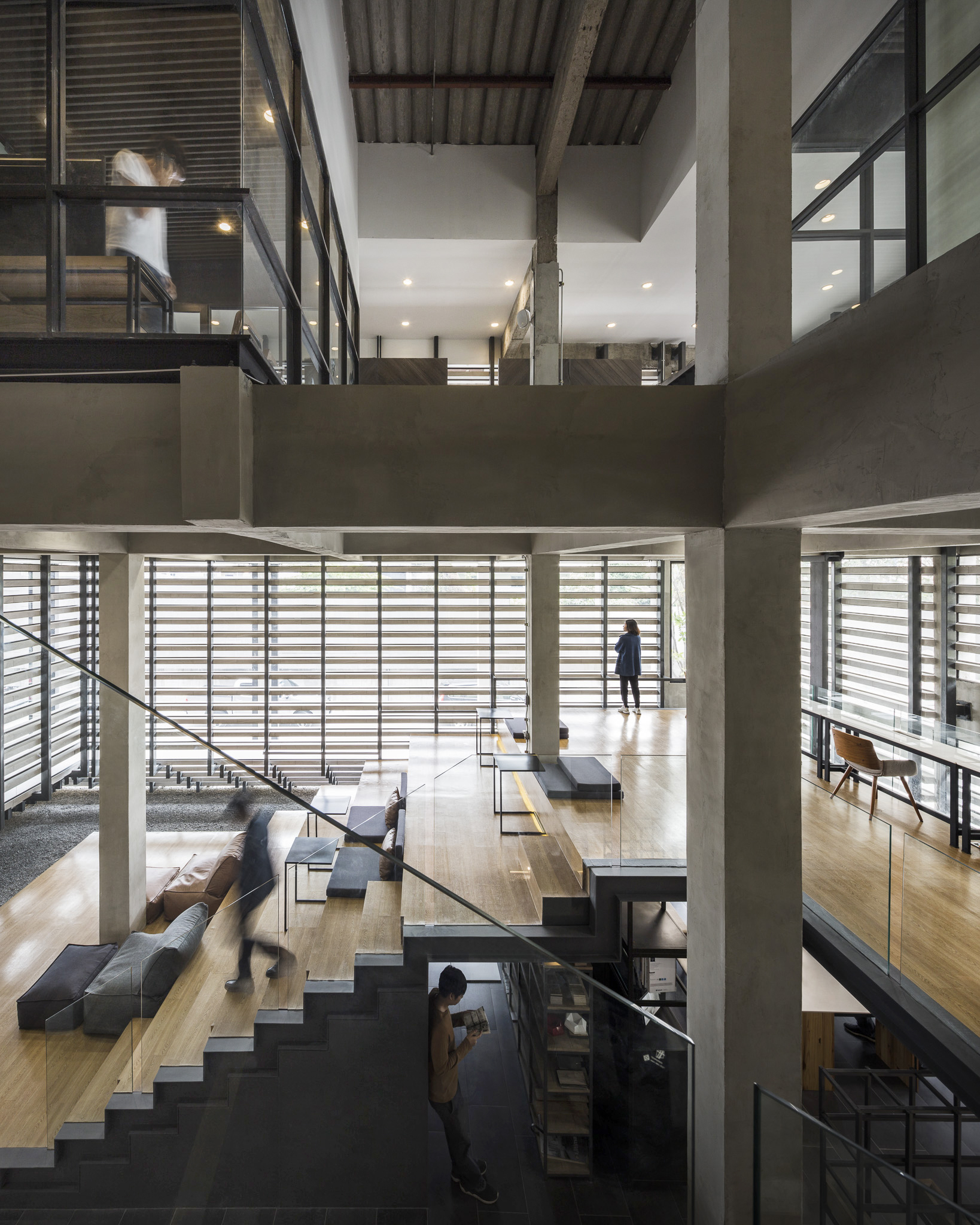 VOA Space by CDO | Creative & Design Office, SCG, Khon Kaen, Thailand
VOA Space by CDO | Creative & Design Office, SCG, Khon Kaen, Thailand
Jury Winner, 2018 A+Awards, Architecture +Stairs
With a limited budget, the design team successfully turns an abandoned car service center into an office and showroom for the building material company COTTO. The grid-like structure allows a lot of flexibility for space arrangements.
Two masses are added under the shelter of the old building, respectively housing a café and a co-working space. The outdoor area between the two masses becomes gardens to walk through and linger. The project team utilizes COTTO’s cladding products throughout, making the building itself a showroom that presents the products in use.
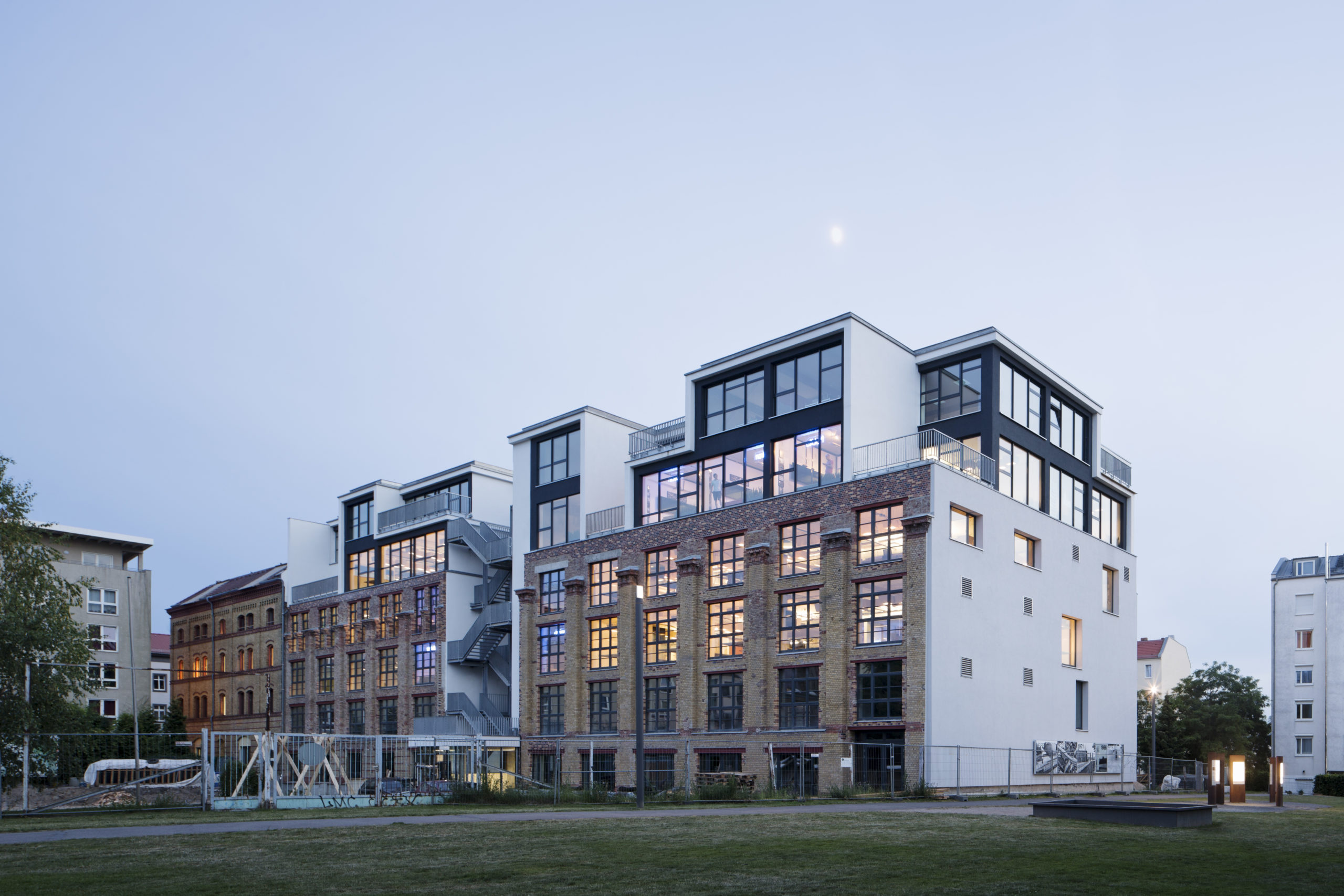
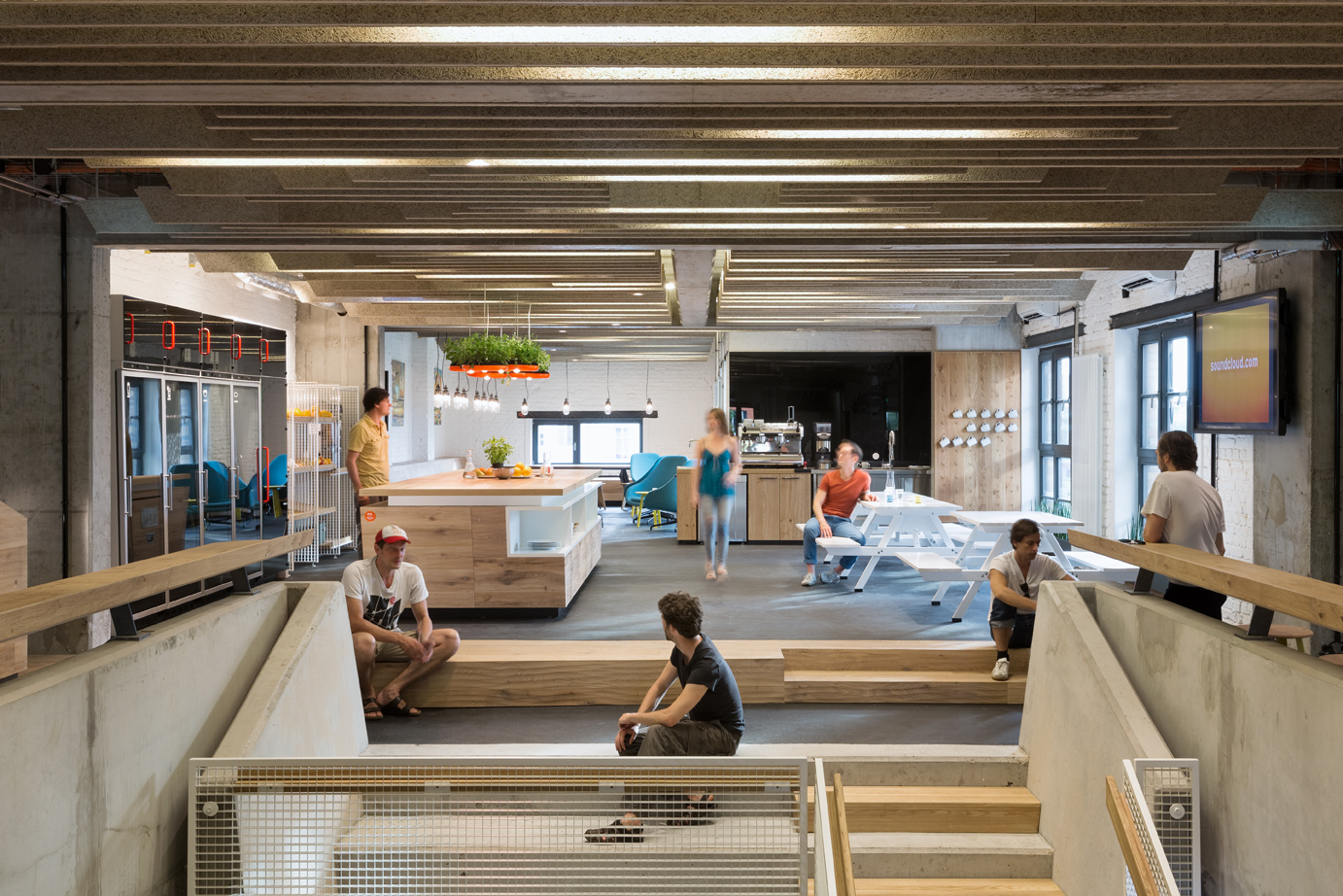 SoundCloud Headquarters by KINZO, Mitte, Berlin, Germany
SoundCloud Headquarters by KINZO, Mitte, Berlin, Germany
The new headquarters of SoundCloud occupy a three-story brewery building. Considering the future expansion of the company, the newly renovated office building accommodates up to 350 desks. Similar to the Xapo Bank HQ, the brick walls and the ceiling details of the old brewery building are kept and coexist with the new interventions.
Counterbalancing the hard industrial surfaces, the new interventions are in a plain bright color or made of pale wooden surfaces, adding softness and lightness to the interior space. The building is designed as a community with not only workspaces for individuals and groups but also a bar, cinema, reading rooms and more.
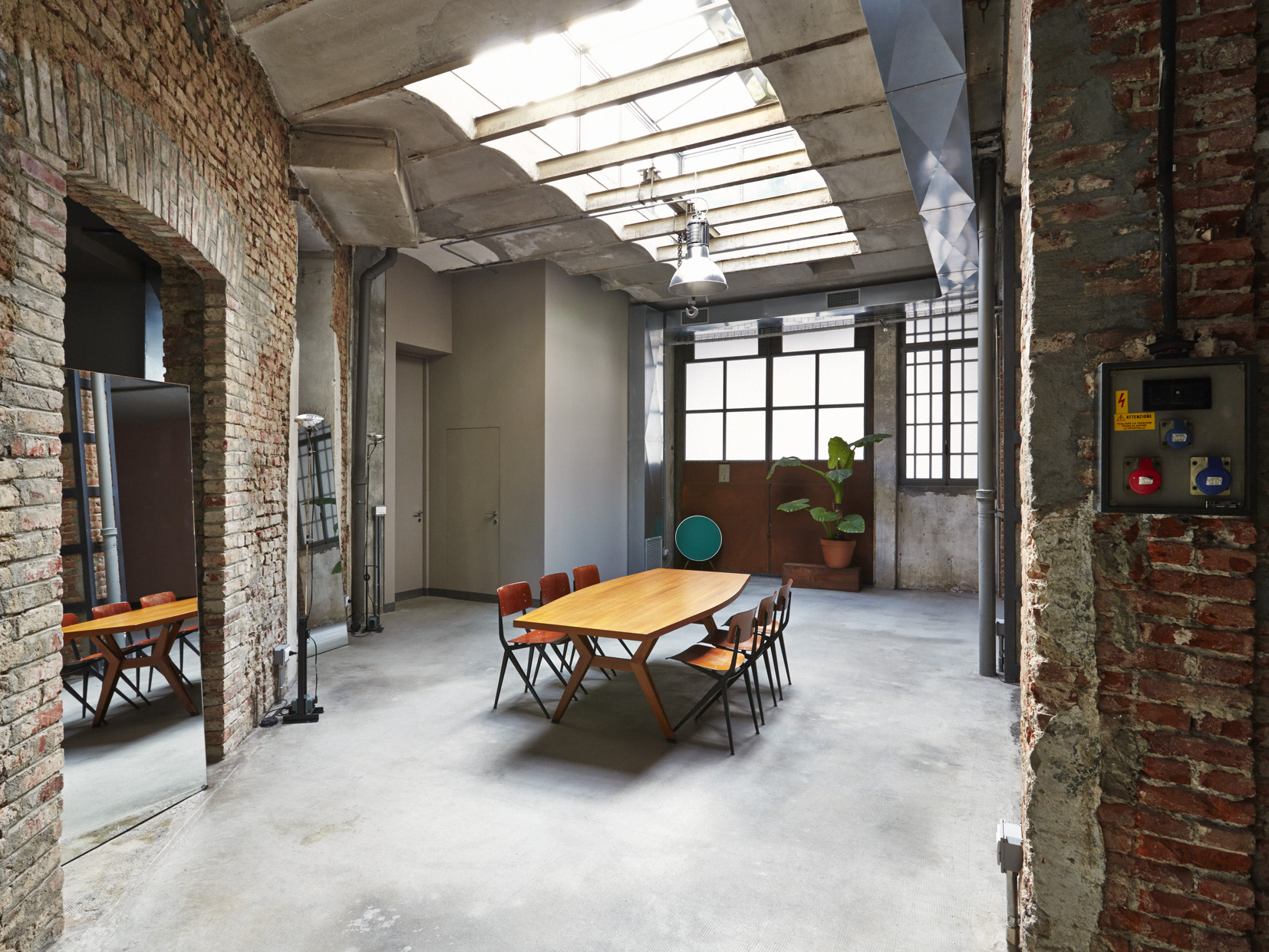
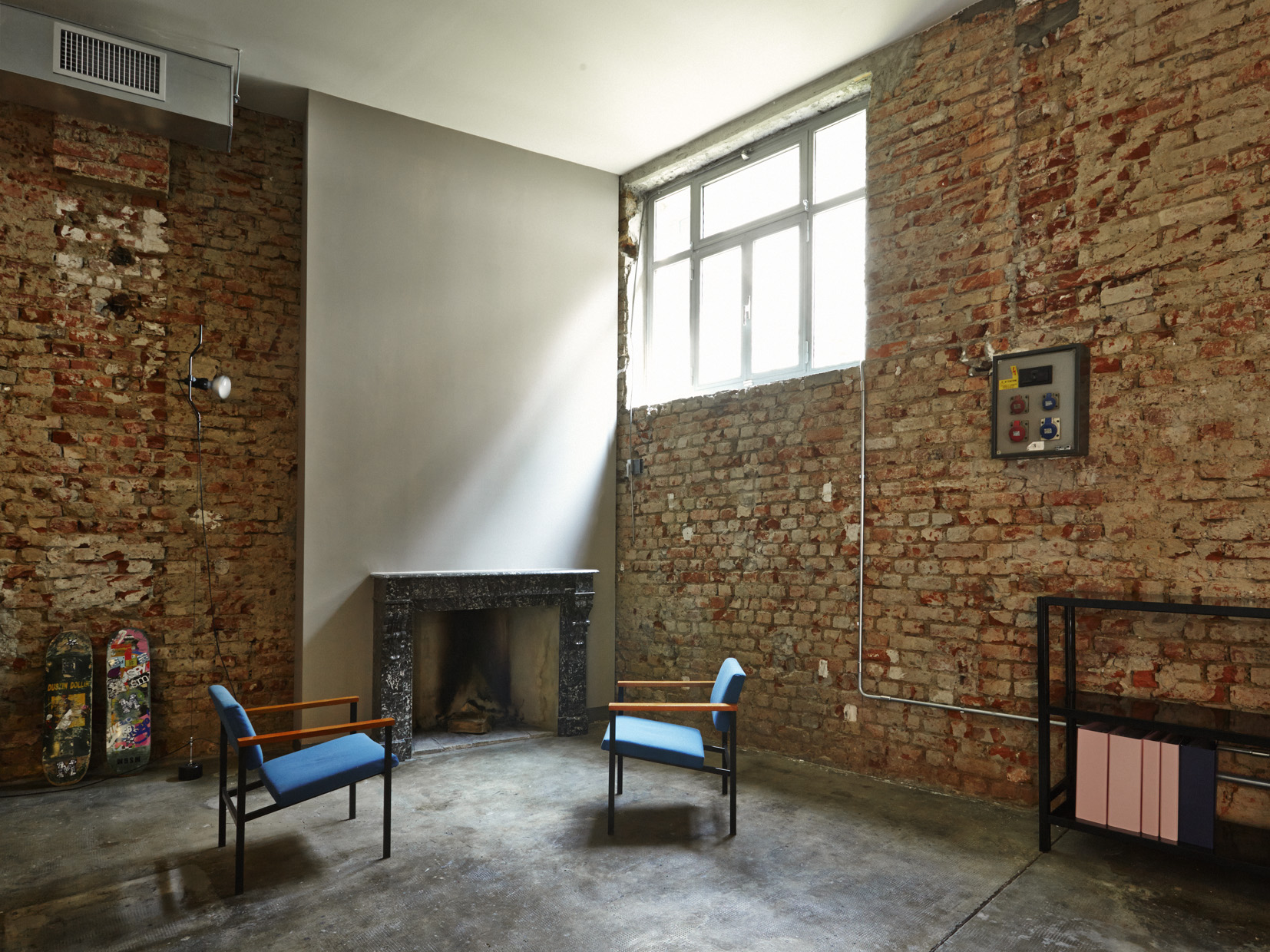 MSGM | HEADQUARTERS by OFF Arch, Milano, Italy
MSGM | HEADQUARTERS by OFF Arch, Milano, Italy
The project brings new life to an abandoned blacksmith’s workshop built in the early 20th century. Old brick walls are largely kept, with only some structural reinforcements added to them. The design team uses cement, steel and zinc surfaces to respond to the industrial atmosphere, creating a workspace with rich materiality.
Sitting on an irregular floor plan, the spaces have quite different qualities. The central space with a generous amount of skylight flooding in is made into a meeting room with a long table. A fireplace at the corner turns into a place for a rather cozy and private conversation. Many of the decors are original pieces from the 1950s and 1960s, creating a nostalgic link between present and past.
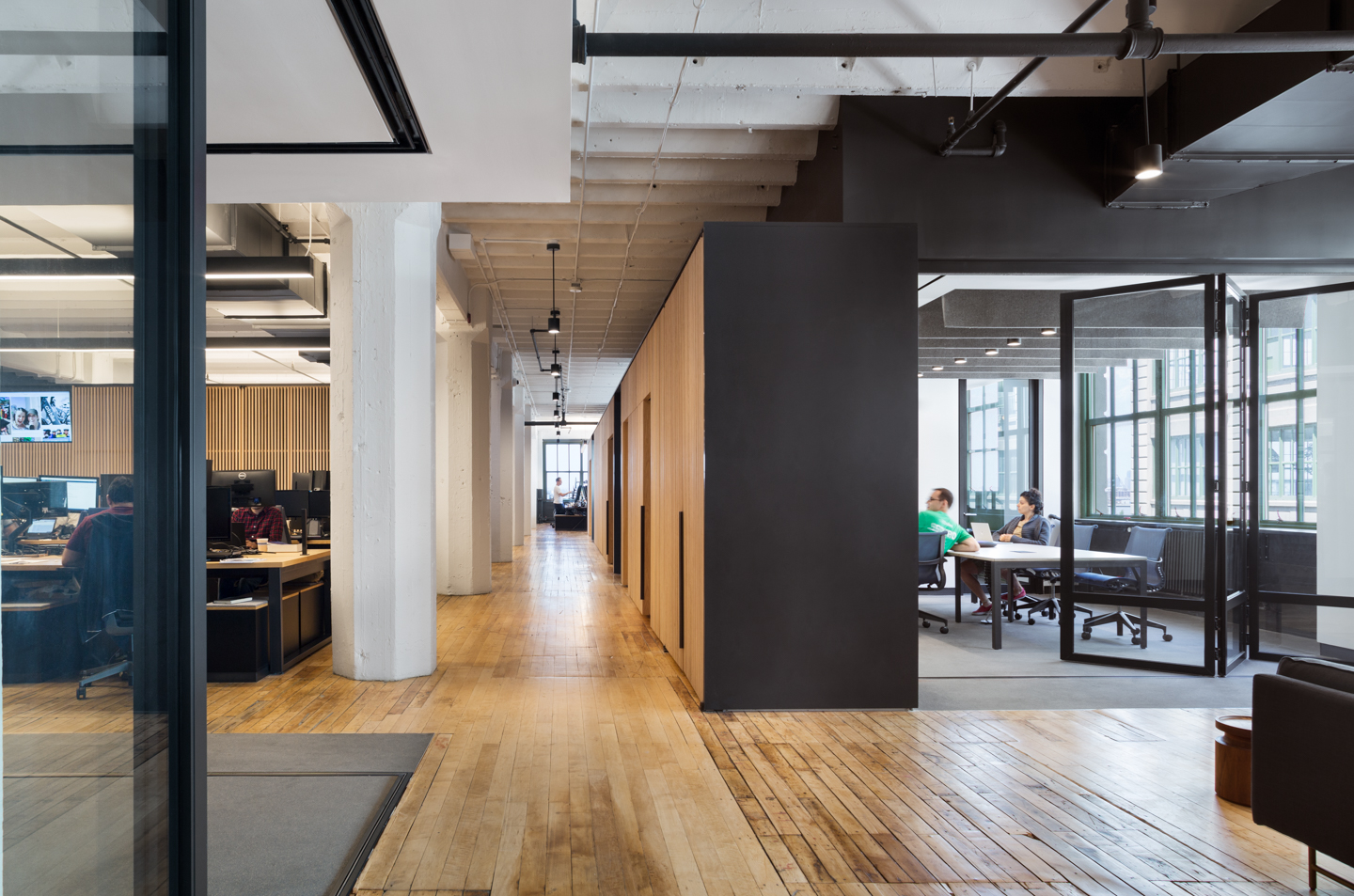
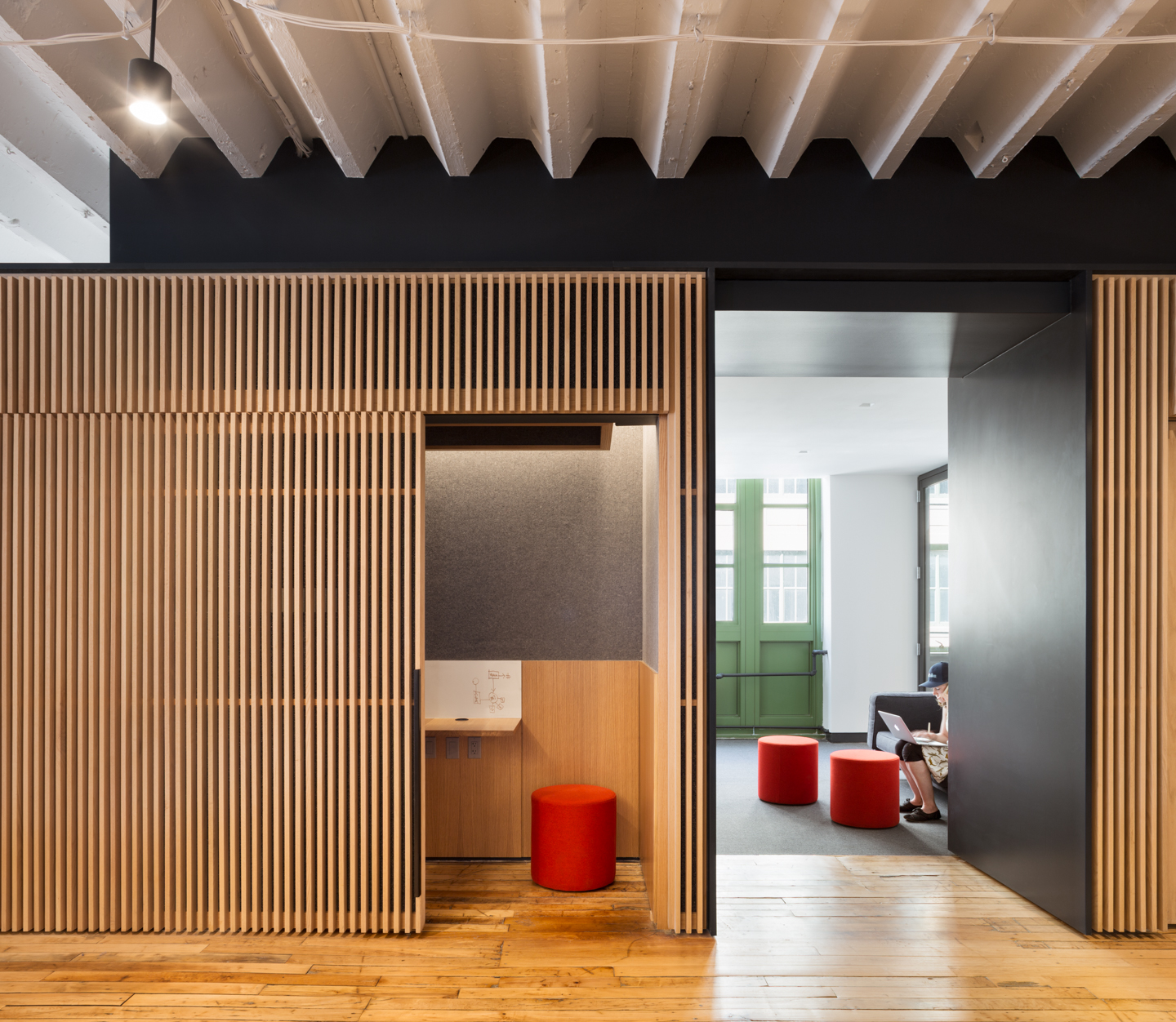 Motivate + Citi Bike Headquarters by Studio Modh Architecture, Brooklyn, Kings County, NY, United States
Motivate + Citi Bike Headquarters by Studio Modh Architecture, Brooklyn, Kings County, NY, United States
The project smartly re-divides the spacious industrial building using a group of individual small volumes. Weaving throughout the whole office, these volumes first act as partitions between different spaces e.g., between open workspace and meeting rooms. Both visual and acoustic privacy is secured.
Secondly, the walls are also small private spaces themselves, functioning as a phone booth, maternity booth, whiteboard niches, coat closets, etc. Space arrangements are more flexible and provide convenience for employees. The walls also visually echo the original oak flooring of the building with warm-color timber finishing.
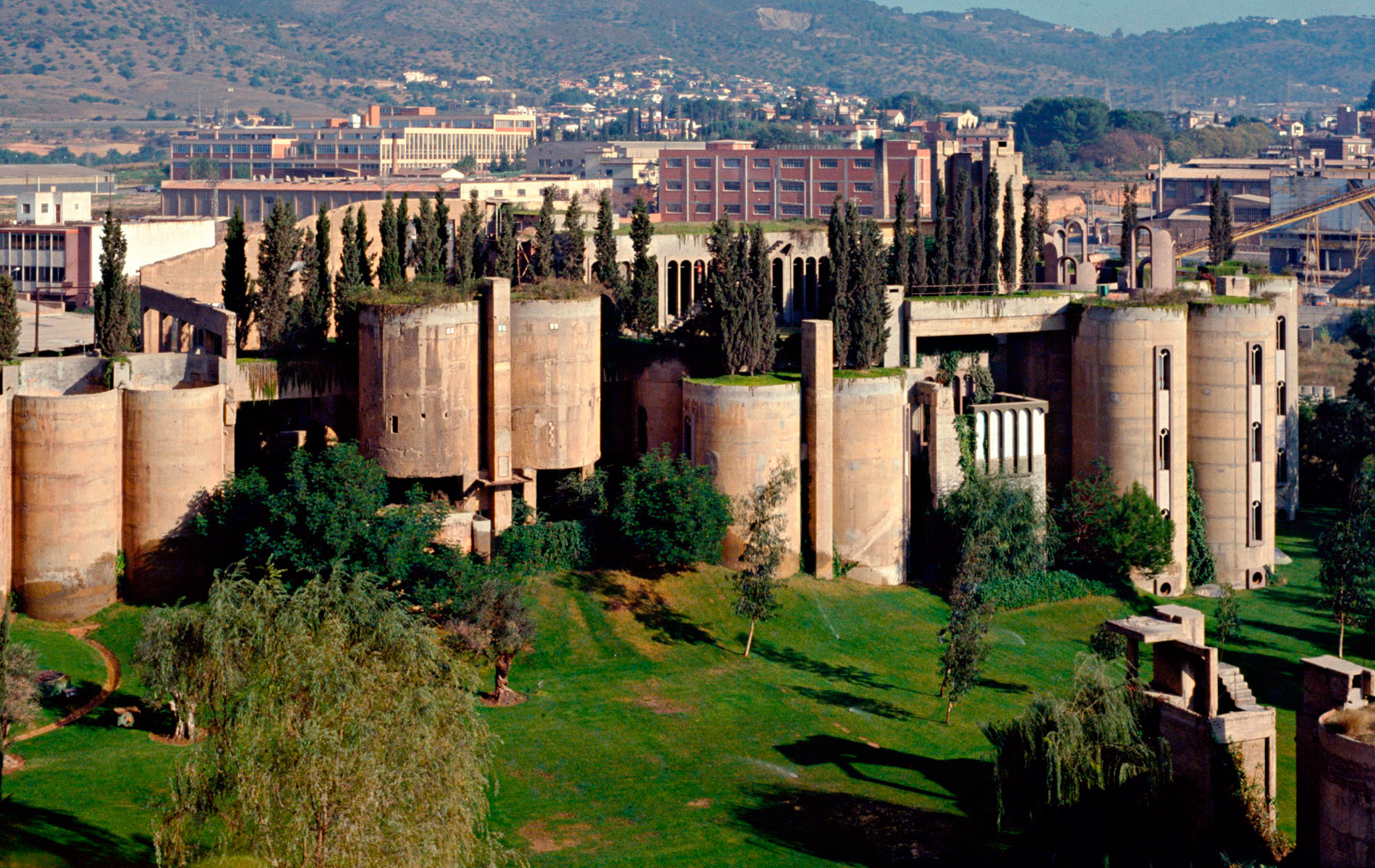
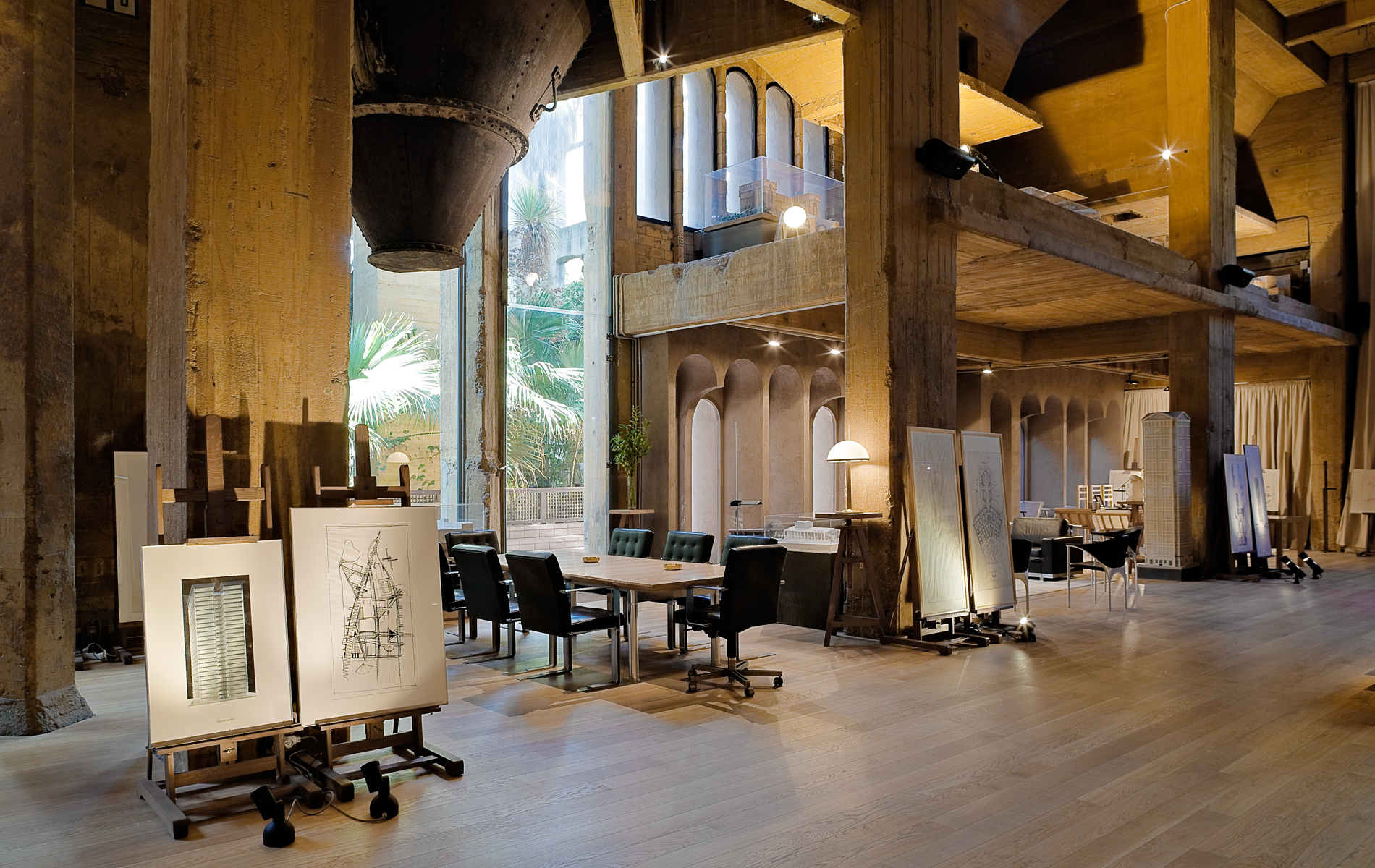 Ricardo Bofill Taller de Arquitectura Headquarters by Ricardo Bofill Taller de Arquitectura, Sant Just Desvern, Spain
Ricardo Bofill Taller de Arquitectura Headquarters by Ricardo Bofill Taller de Arquitectura, Sant Just Desvern, Spain
This massive cement factory is turned into the head office of Ricardo Bofill Taller de Arquitectura which includes a variety of programs. The eight silos house offices, a modeling laboratory, archives, a library, a projection room and an auditorium for cultural activities.
On the exterior, the factory is covered and surrounded by newly-planted greenery. The cold, massive structure becomes a secret garden. Inside the building, the original concrete surfaces are largely left exposed, exhibiting textural contrast with the new flooring. Rows of thin arches give the extraordinarily tall space a cathedral-like atmosphere, which is rare to find in office buildings.
The latest edition of “Architizer: The World’s Best Architecture” — a stunning, hardbound book celebrating the most inspiring contemporary architecture from around the globe — is now available. Order your copy today.





 Motivate + Citi Bike Headquarters
Motivate + Citi Bike Headquarters  MSGM | HEADQUARTERS
MSGM | HEADQUARTERS  Ricardo Bofill Taller de Arquitectura Headquarters
Ricardo Bofill Taller de Arquitectura Headquarters  SoundCloud Headquarters
SoundCloud Headquarters  VOA Space
VOA Space 