Last chance: The 14th Architizer A+Awards celebrates architecture's new era of craft. Apply for publication online and in print by submitting your projects before the Final Entry Deadline on January 30th!
Distinct from historic conservation and preservation, adaptive reuse approaches history as inspiration and malleable matter for building new futures. By treating buildings as living entities — as opposed to museum artifacts frozen in time — adaptive reuse can be understood as a strategic approach to preserving urban history.
Embracing historical evolution is an affordable alternative to restoration projects, which are often expensive to undertake. By working with the ravages of time, rather than against them, architects and designers are able to re-inscribe historical value in a place, thereby enlivening neighborhoods, towns and cities in locally specific and meaningful ways. Meanwhile, to paraphrase form AIA President Carl Elefante, “the greenest building is one already built”. Retrofitting existing structures is a conscionable alternative to the carbon-intensive nature of new construction.
The following eight A+Award-winning projects exemplify the positive and future-oriented impacts of architectural reinterpretation, reinvention, and transformation.
Michaelsberg Abbey
By Caspar. Siegburg, German
Jury Winner, 2020 A+Awards, Architecture +Preservation

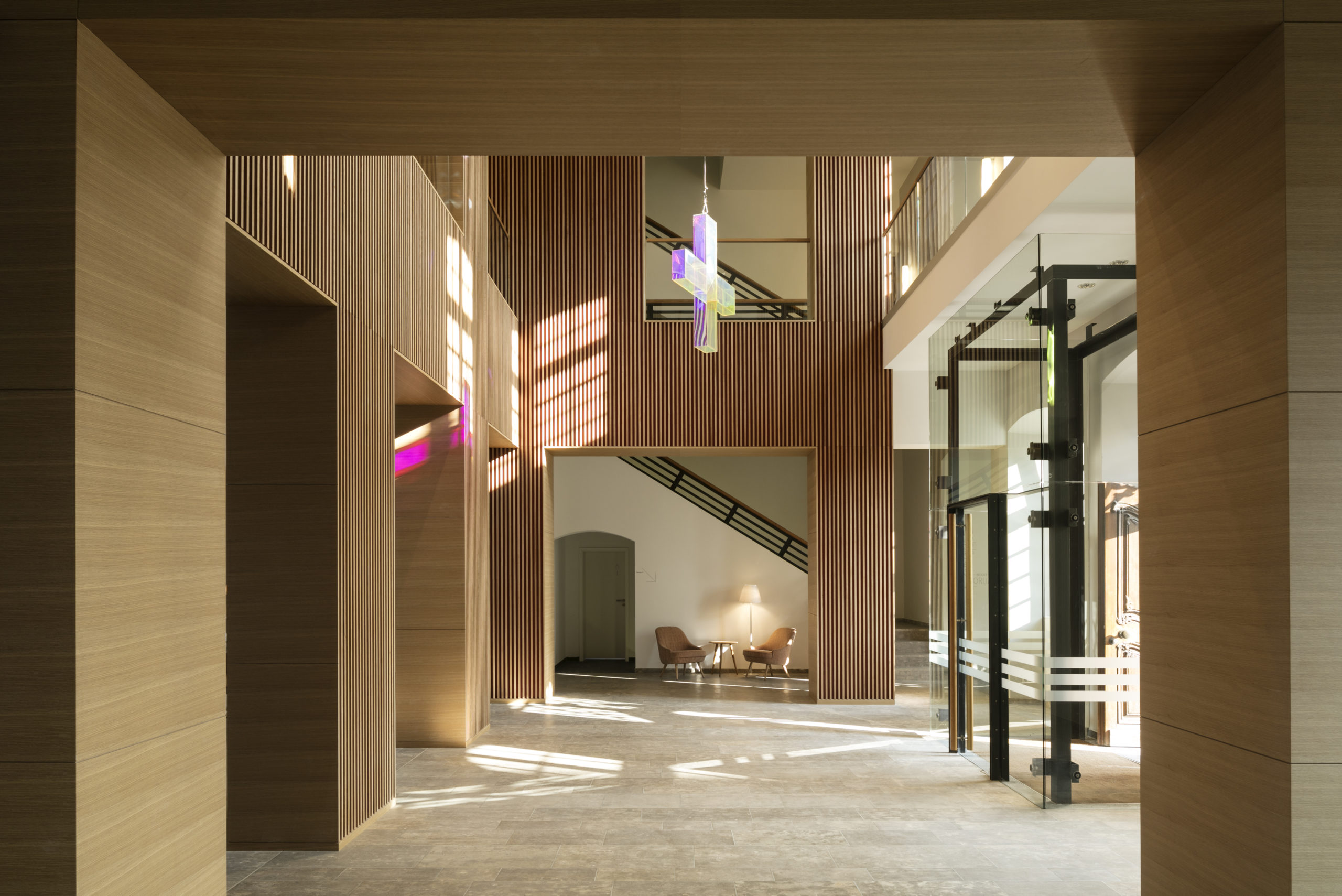
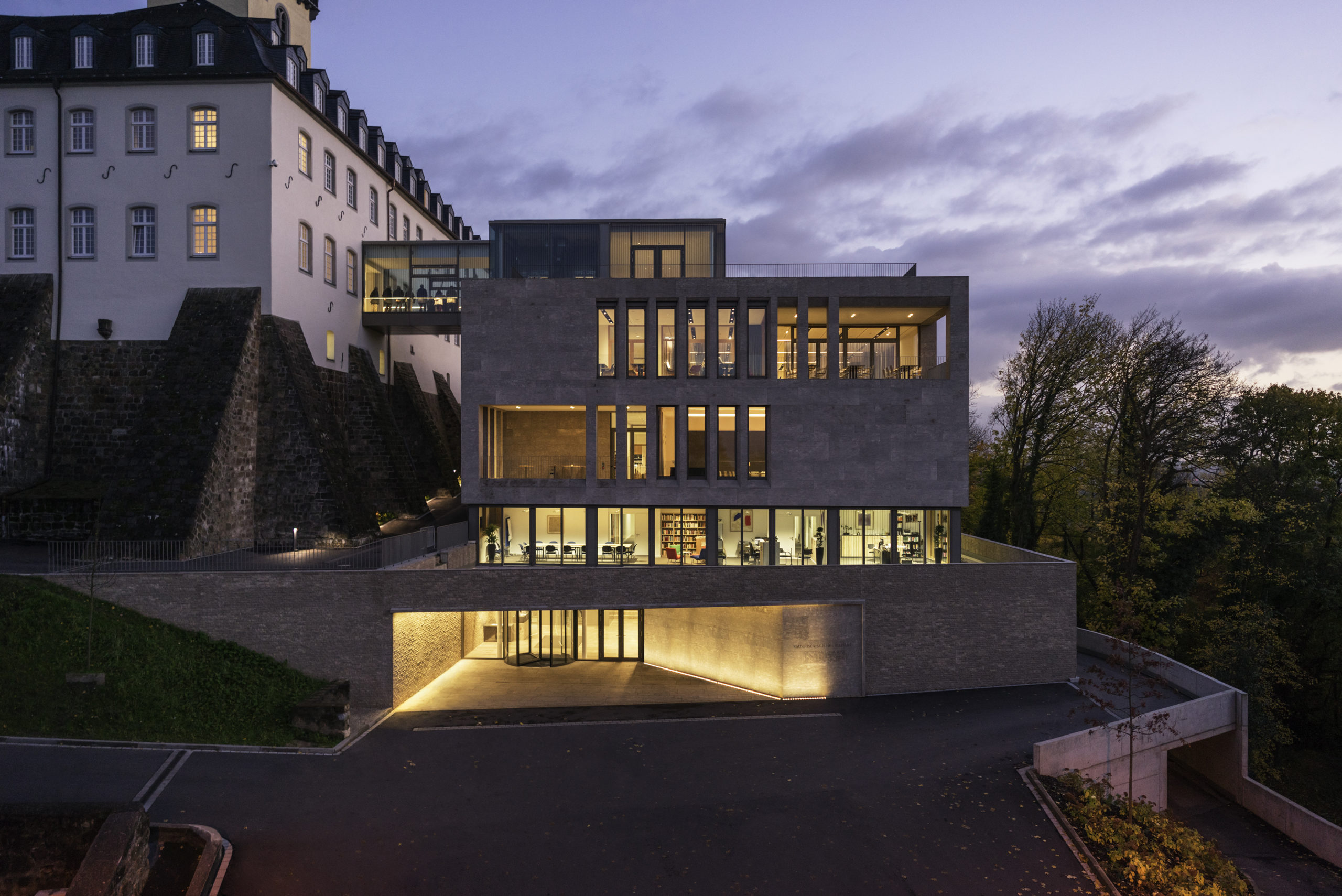 Dubbed a “gem” by Chancellor Angela Merkel at its inauguration in May 2017, this project transforms a historic abbey into a modern hotel and conference center. Adapting the former monks’ cells into modern sleeping accommodations preserves the calm-contemplative function of the original space — a provision augmented by the ruminative cloistered courtyard at the ground level.
Dubbed a “gem” by Chancellor Angela Merkel at its inauguration in May 2017, this project transforms a historic abbey into a modern hotel and conference center. Adapting the former monks’ cells into modern sleeping accommodations preserves the calm-contemplative function of the original space — a provision augmented by the ruminative cloistered courtyard at the ground level.
Meanwhile, the more social and modern restaurant and meeting spaces are separated into a new adjoining building, whose light grey-sandy quarry stone echos the medieval façade. This strategy not only preserves the spiritual essence of the age-old architecture, but attempts to build upon it by creating a staged journey for reflective visitors.
Dexamenes Seaside Hotel
By K-STUDIO, Kourouta, Greece
Popular Choice Winner, 2020 A+Awards, Hotels & Resorts

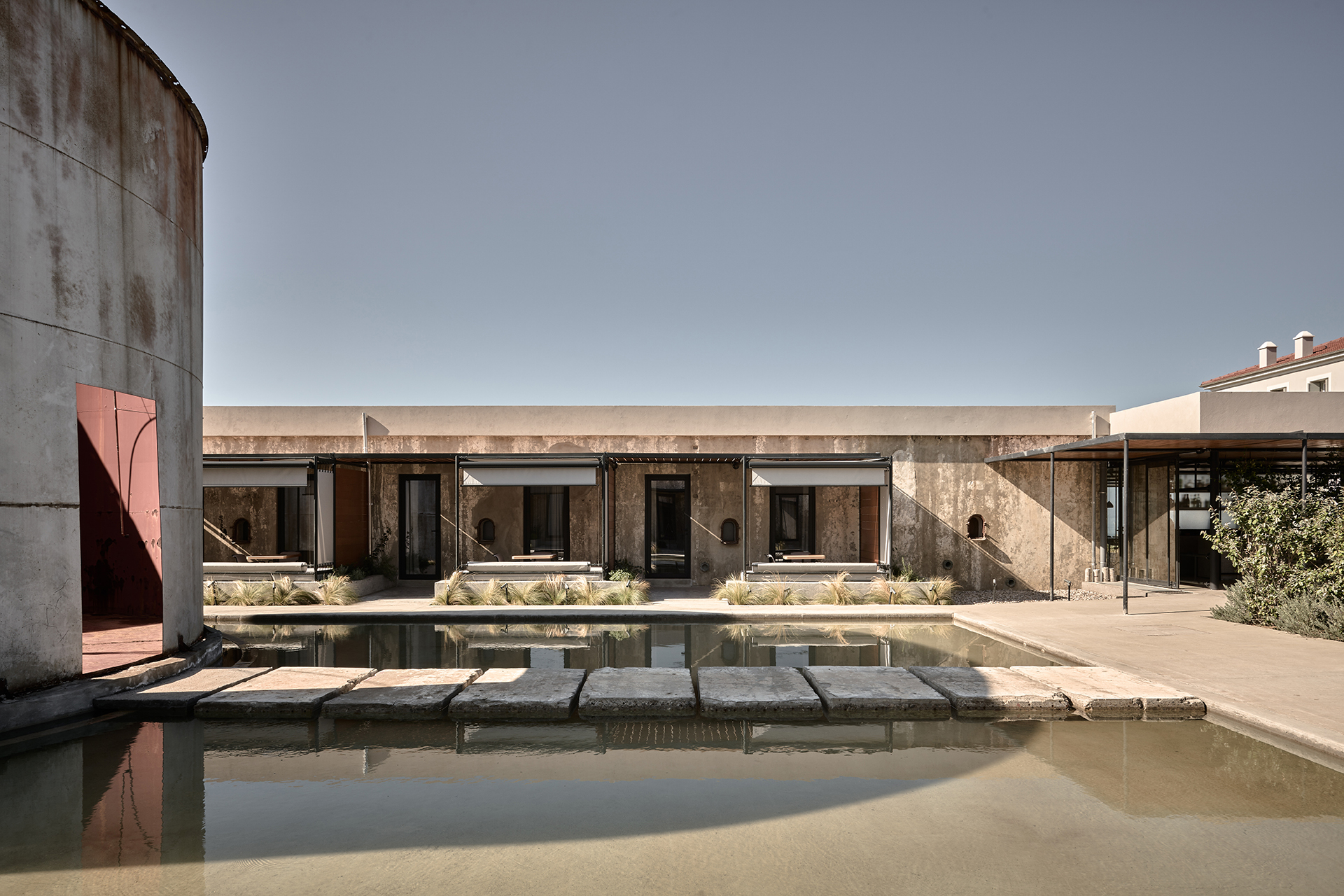
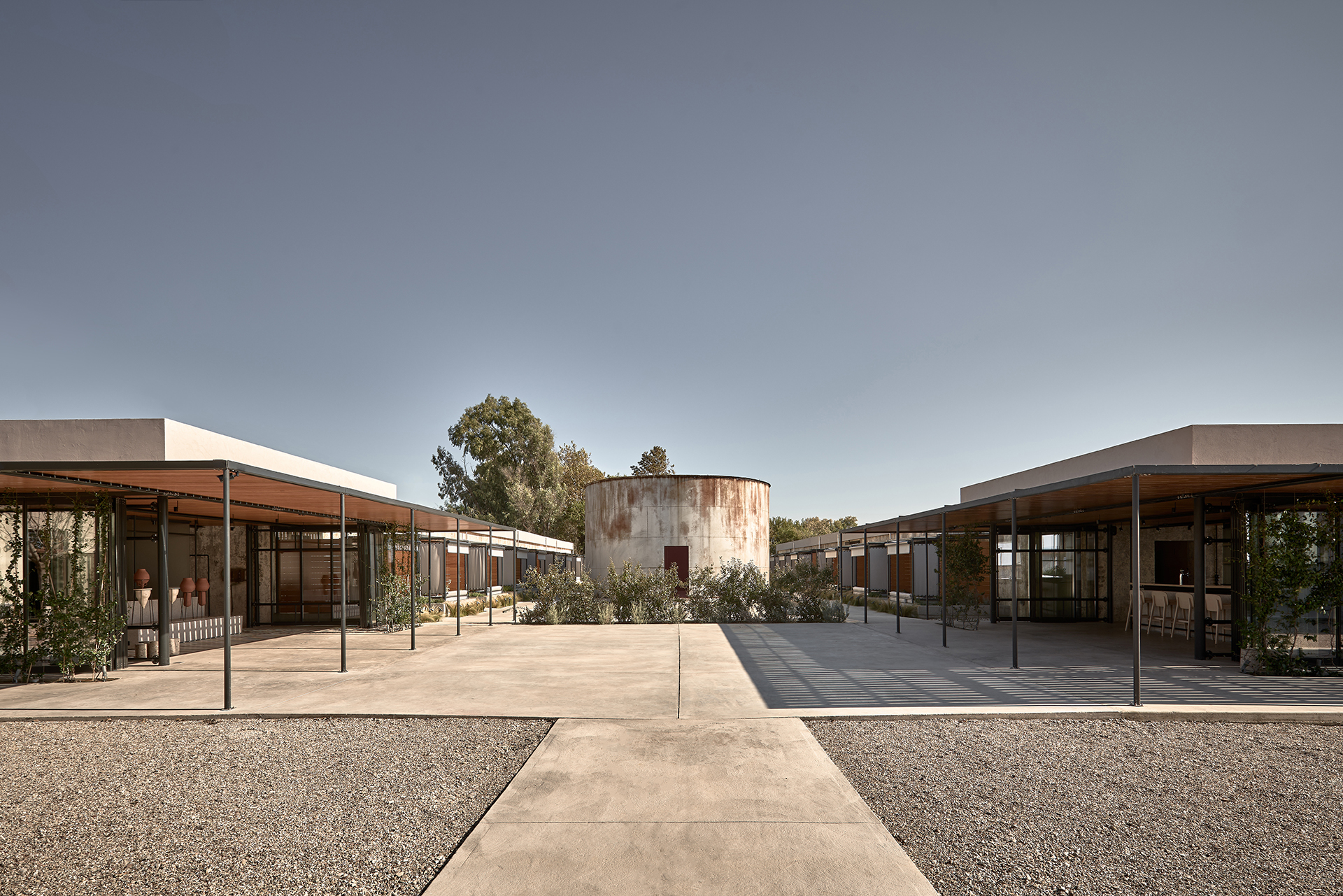 Though currant wine is not the best known export from Greece, the fortified beverage was a lifeblood for the country at the turn of the century. This adaptive reuse project converts the derelict industrial structures from this forgotten industry into a chic hotel on one of the most unspoiled stretches of the Peloponnesian coast.
Though currant wine is not the best known export from Greece, the fortified beverage was a lifeblood for the country at the turn of the century. This adaptive reuse project converts the derelict industrial structures from this forgotten industry into a chic hotel on one of the most unspoiled stretches of the Peloponnesian coast.
Rather than reversing the brutality of the existing buildings, K-STUDIO elevates the raw, functionalist aesthetic of tarnished metal and stained concrete. This charges the site’s air with a palpable historic weight that, somewhat paradoxically, imbues the vacation retreat with a timeless tranquil, ideal for escape.
MuseumLab
By Koning Eizenberg Architecture, Pittsburgh, Pennsylvania
Project of the Year, 2020 A+Awards
Jury Winner, 2020 A+Awards, Museum
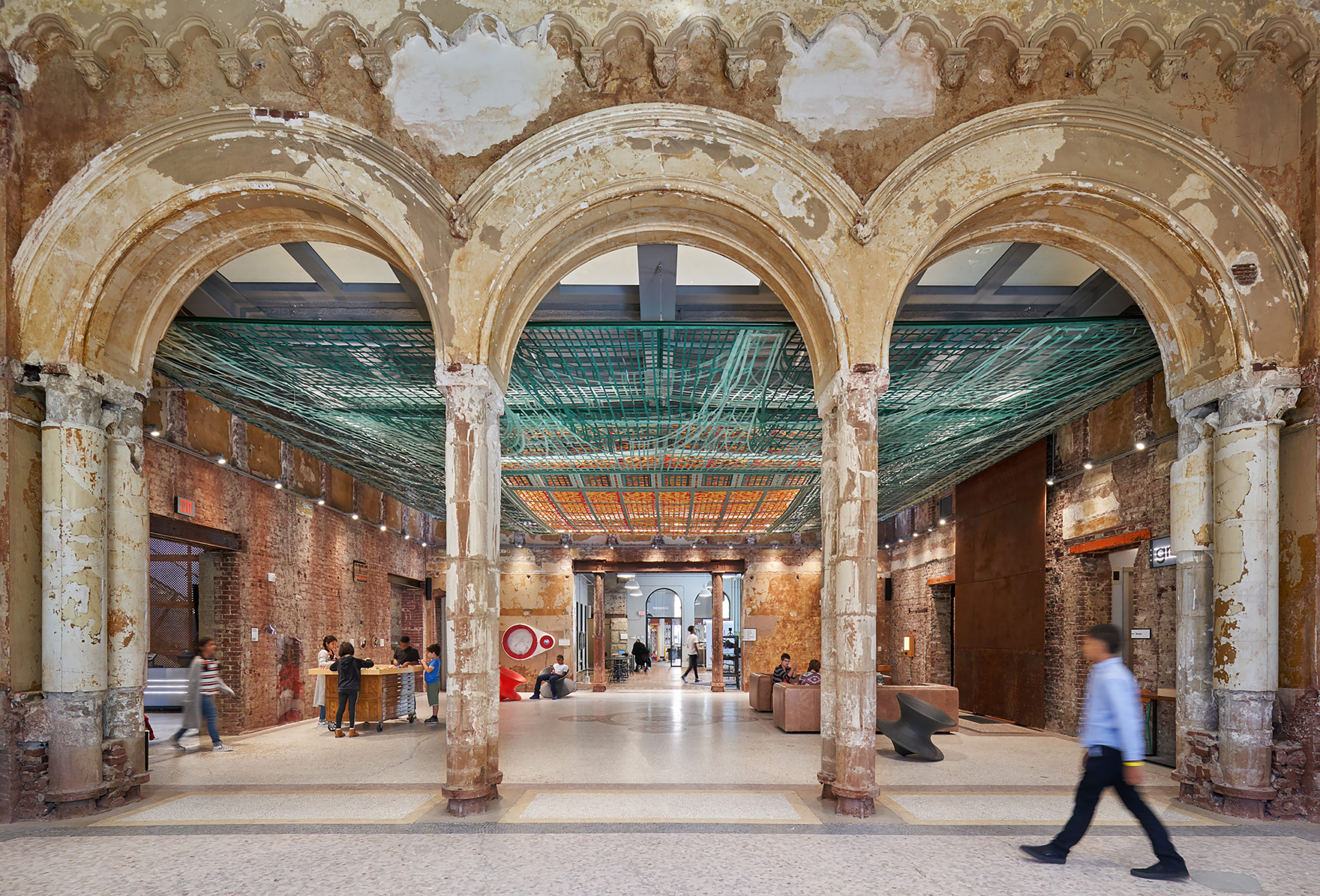
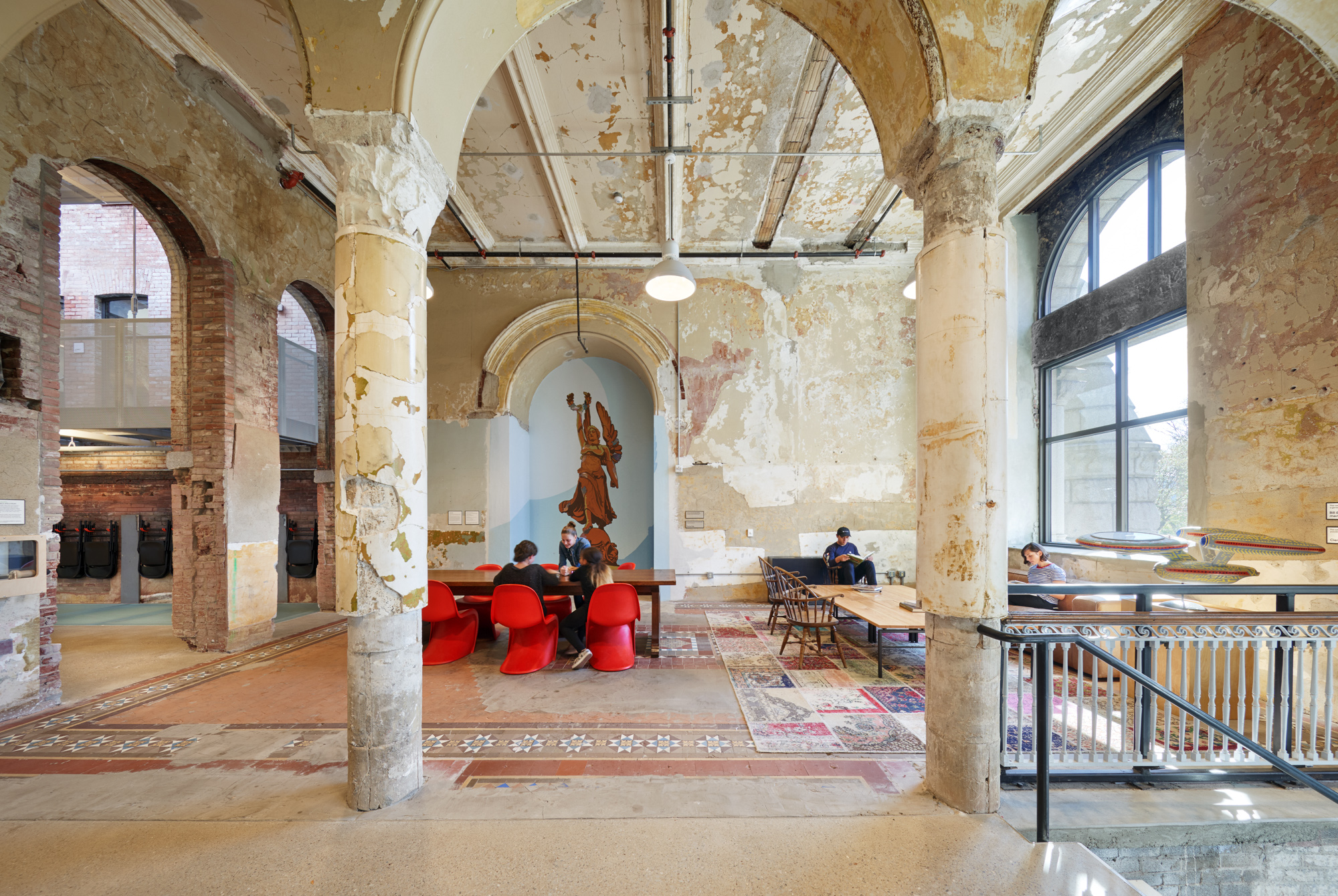 Pittsburgh’s Carnegie Library was inaugurated in 1890, becoming one of the first free public libraries in the United States. After an unfortunate lightening strike, which toppled the clock tower and crushed granite blocks through the roof, the building was closed and left to deteriorate for a decade. Koning Eizenberg Architecture’s interventions in 2018 stripped the building down to its essential structure, opening and connecting spaces and revealing ornate arches and moldings.
Pittsburgh’s Carnegie Library was inaugurated in 1890, becoming one of the first free public libraries in the United States. After an unfortunate lightening strike, which toppled the clock tower and crushed granite blocks through the roof, the building was closed and left to deteriorate for a decade. Koning Eizenberg Architecture’s interventions in 2018 stripped the building down to its essential structure, opening and connecting spaces and revealing ornate arches and moldings.
In addition to stabilizing the languishing but important historic structure, the updates remade the space to be universally accessible and substantially improved its environmental performance. By laying bare the bones of the building and incorporating the crumbing plaster surfaces into the aesthetic, this experimental art space and community center preserves the functional and structural essence of the original library, making a case for its continued importance in the heart of the community.
PARISI Court Reconstruction
By Archikon, Budapest, Hungary
Popular Choice Winner, 2020 A+Awards, Architecture +Preservation
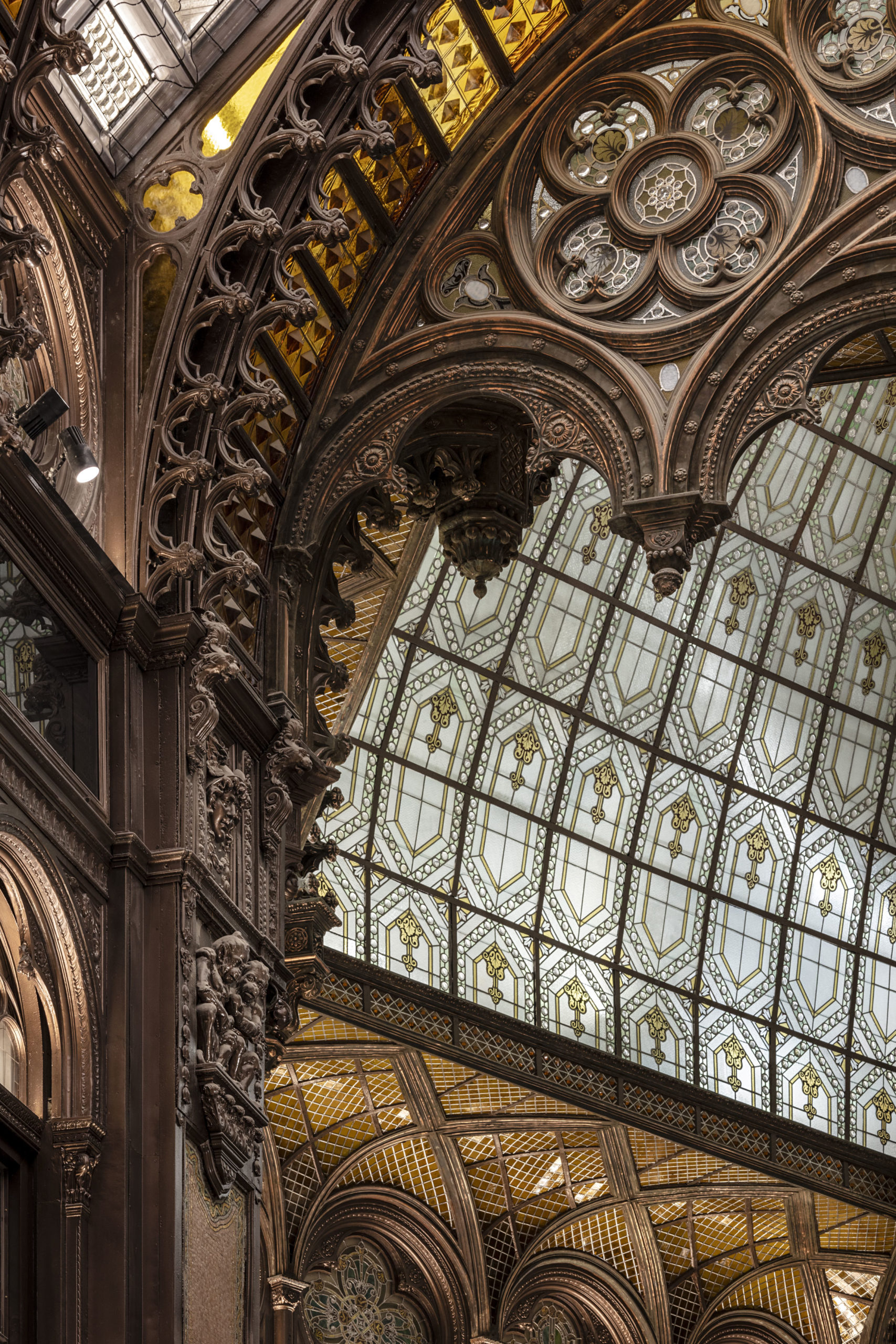
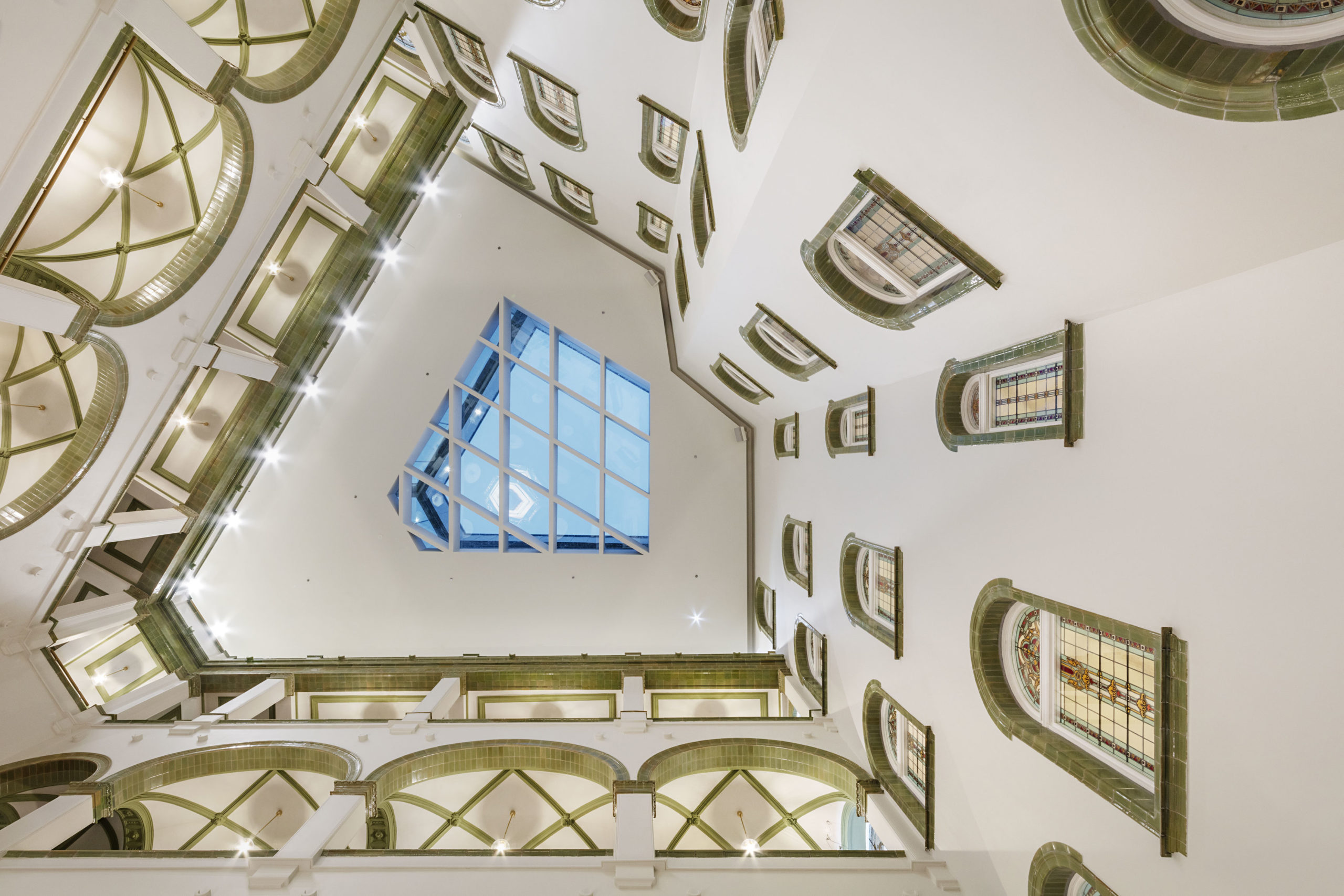
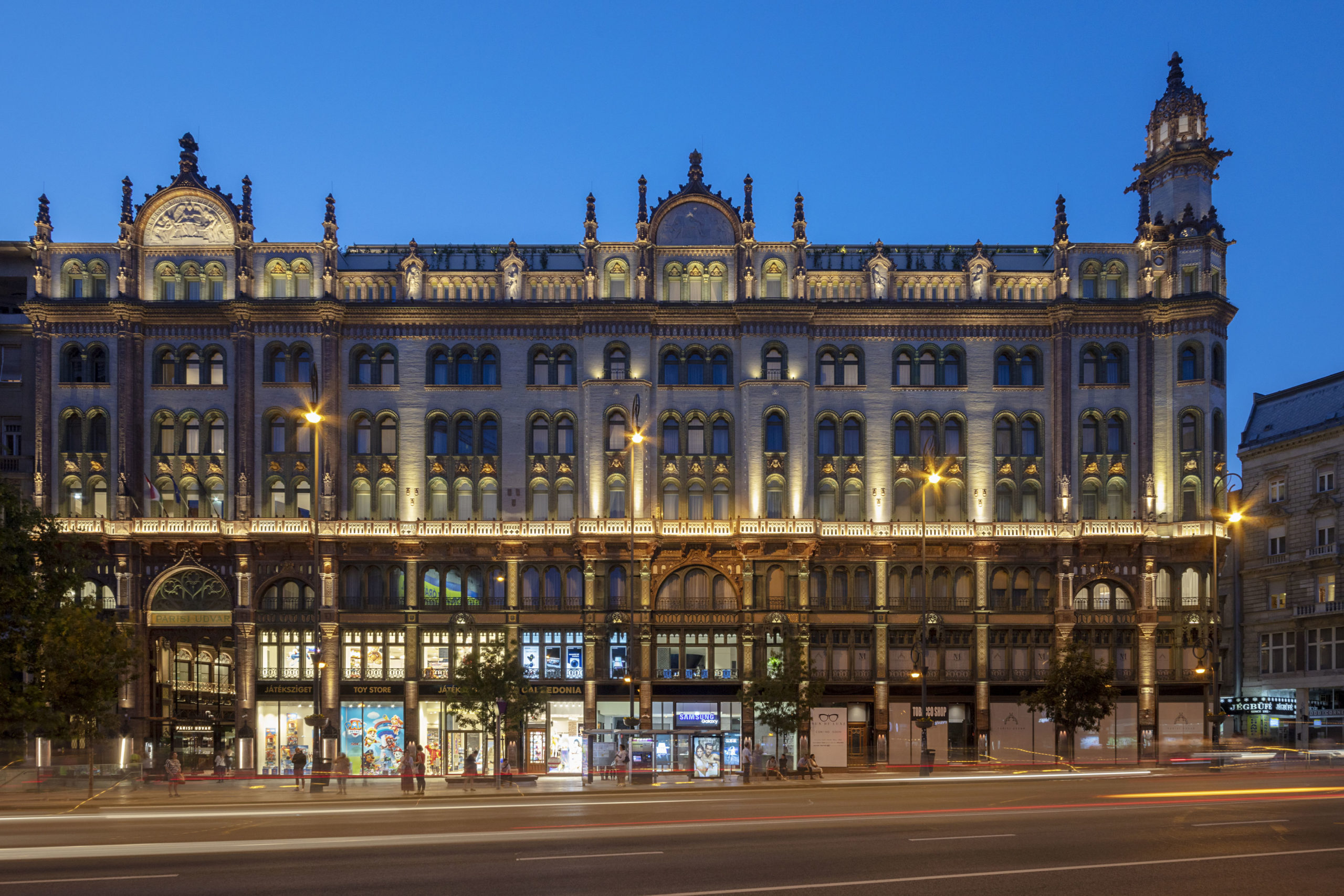
When this glistening bankhouse was built in 1910, it vied to be one of the largest ceramic-clad buildings in Europe. After surviving multiple wars and restorations, Budapest’s Art Nouveau resplendent masterpiece is once again shining its light on the continent.
Much of the original Moorish and Gothic details are restored its latest reincarnation as a hotel, however the architects’ interventions also seek to reveal previously unseen elements such as the original steel frame structure. The crystal glass-covered passageway that was once an open-air thoroughfare has been enclosed and converted into a glistening jewel box where guests can congregate, linger, and marvel at the ornate custom-made details.
Theater Le Diamant
By Coarchitecture; Atelier In Situ; Jacques Plante architecte, Quebec City, Canada
Jury Winner, 2020 A+Awards, Hall / Theatre
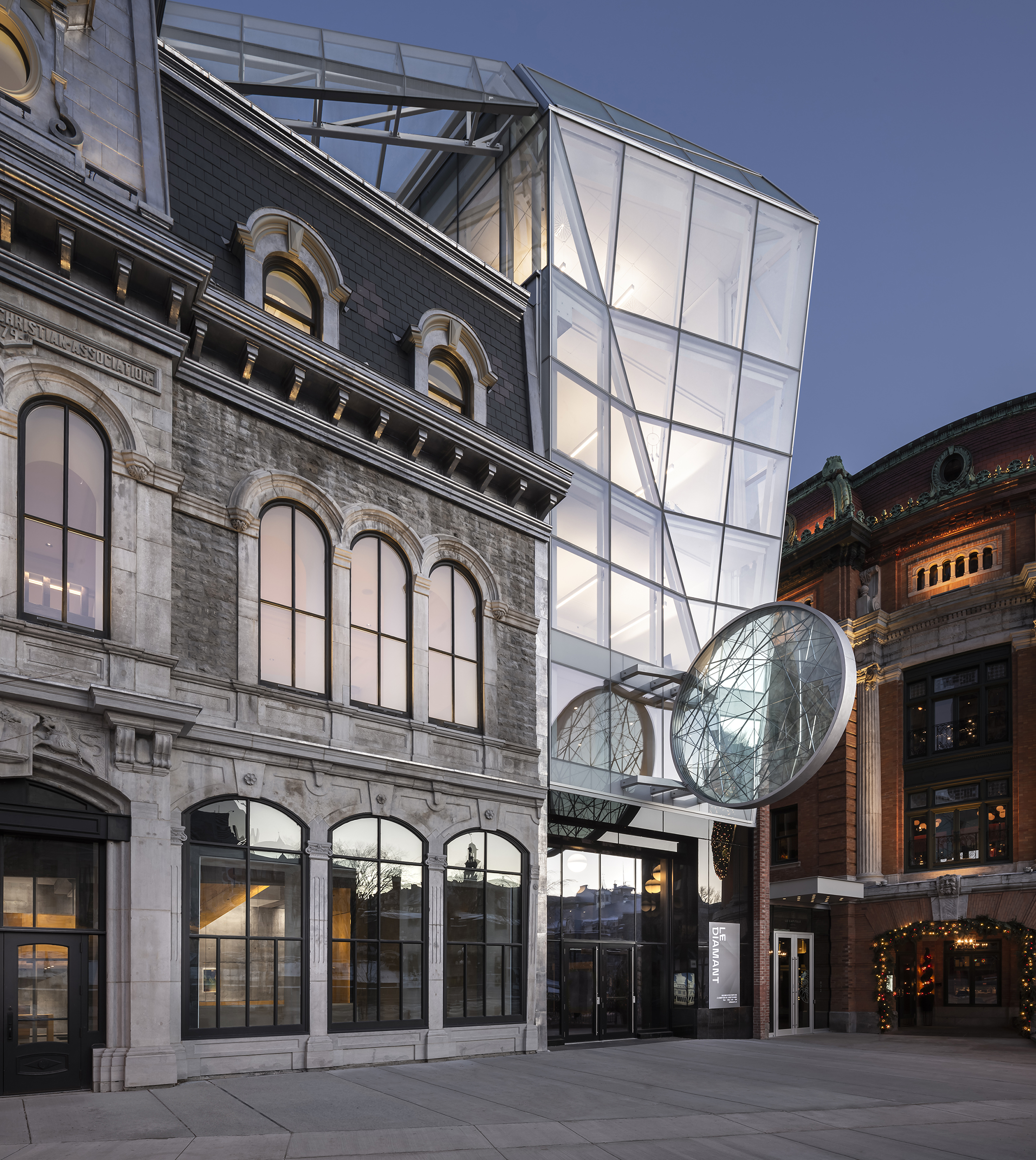
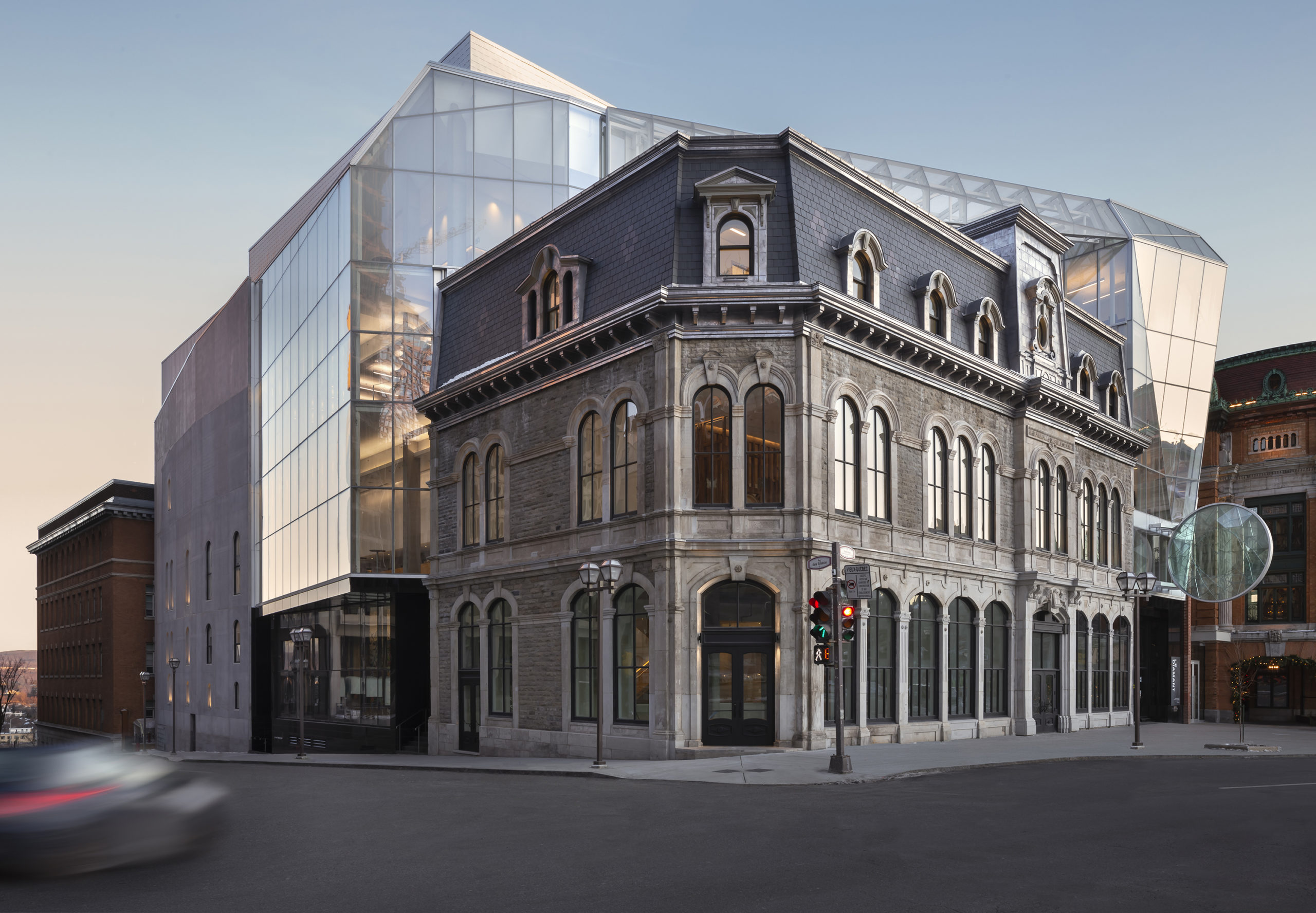
Designed to house the Ex Machina theatre company, this successful adaptive reuse comes by way of a dynamic architectural collaboration. After the original proposal, which intriguingly sought to convert an abandoned highway tunnel, fell through, the architects turned their attention to adapting a long-forgotten YMCA building into state-of-the-art theatre facilities.
Dating to 1878, the Second Empire style facade anchors the project in historic downtown Quebec, while the opaque, modern addition behind it accommodates the required performance venues. The boxy facade of new building is discrete, and the transition from old to new is softened by the diamond-like glass attrium that joins them, drawing light inside and projecting a memorable image onto the surrounding streetscape.
Memphis Teacher Residency
By archimania, Memphis, Tennessee
Jury Winner, 2020 A+Awards, Coworking Space
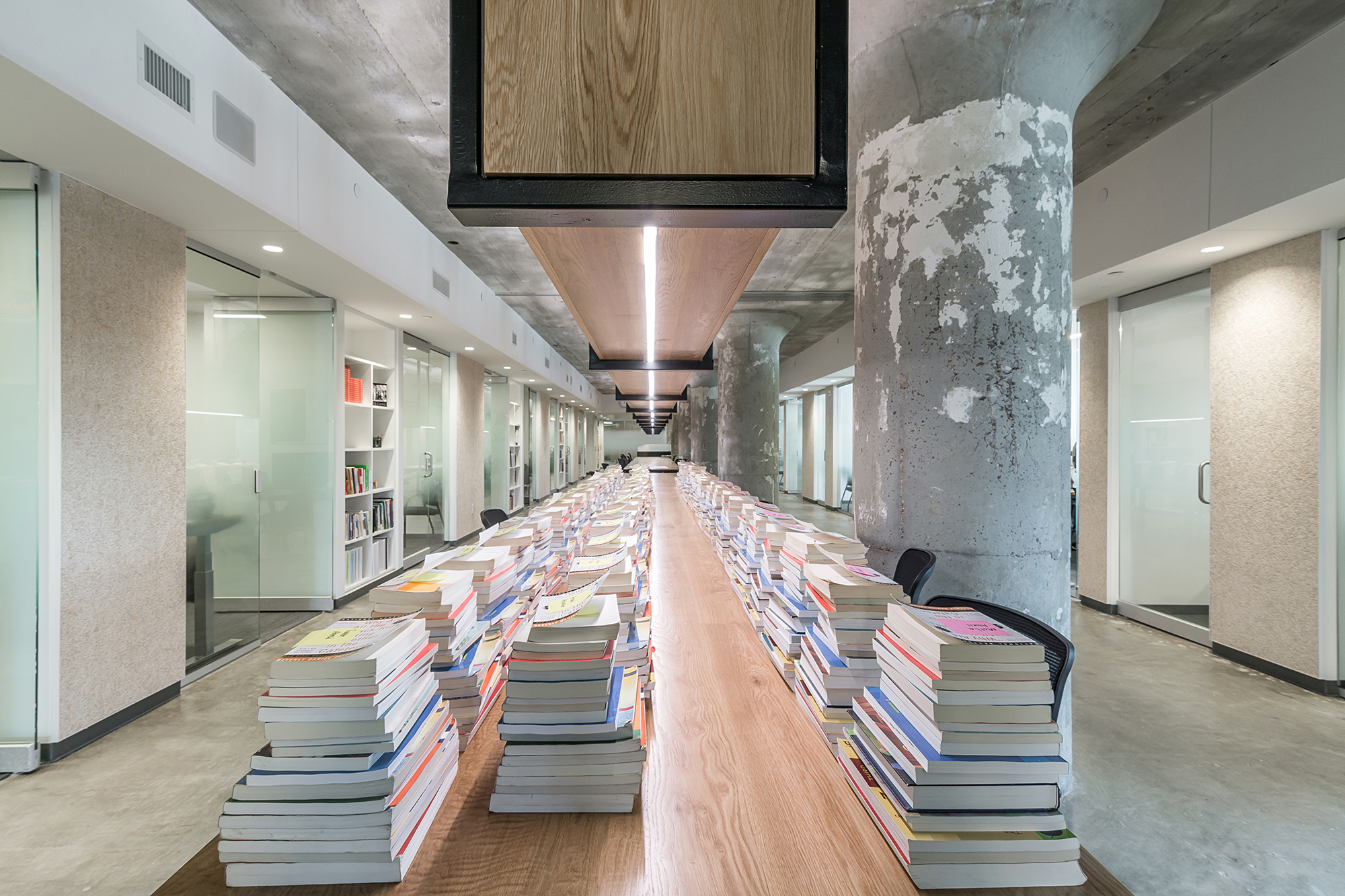
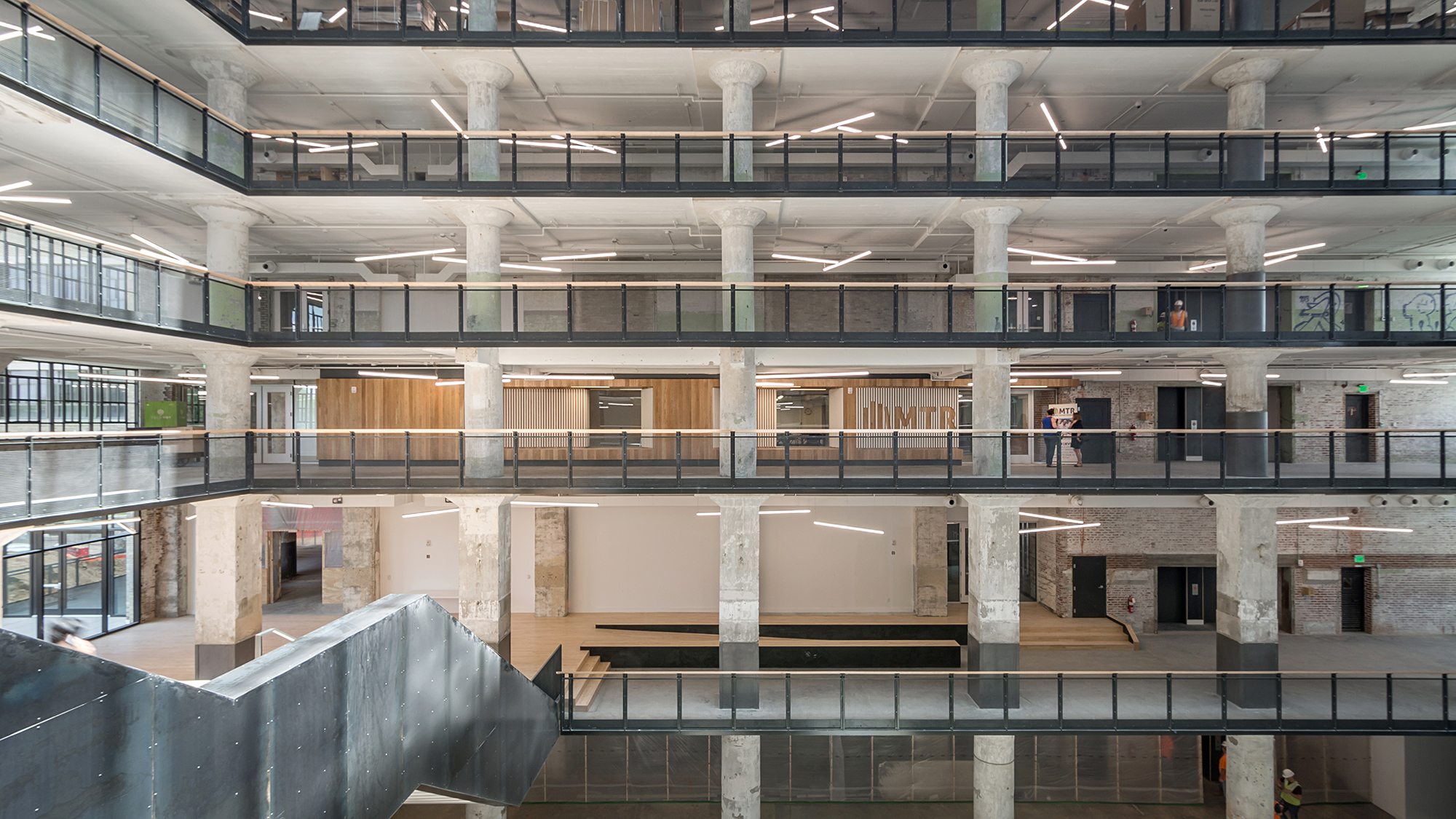
Department stores were on the wane even before the pandemic took hold, but the social upheaval of the past year has accelerated this shift. In the coming months and years, architects should draw on precedents like the adaptive reuse of this former Sears distribution center in Memphis.
The existing layout thus lent itself well to the programmatic needs of the program; the open atrium space was seamlessly adapted into offices and training rooms, while wood elements were introduced to strategically define communal areas. Abandoned for 17 years, the building now serves as a public face for the long overlooked graduate program, demonstrating that department store structures have a future beyond retail.
KB Primary and Secondary School
By HIBINOSEKKEI+Youji no Shiro, Sasebo, Japan
Popular Choice Winner, 2020 A+Awards, Primary & High Schools
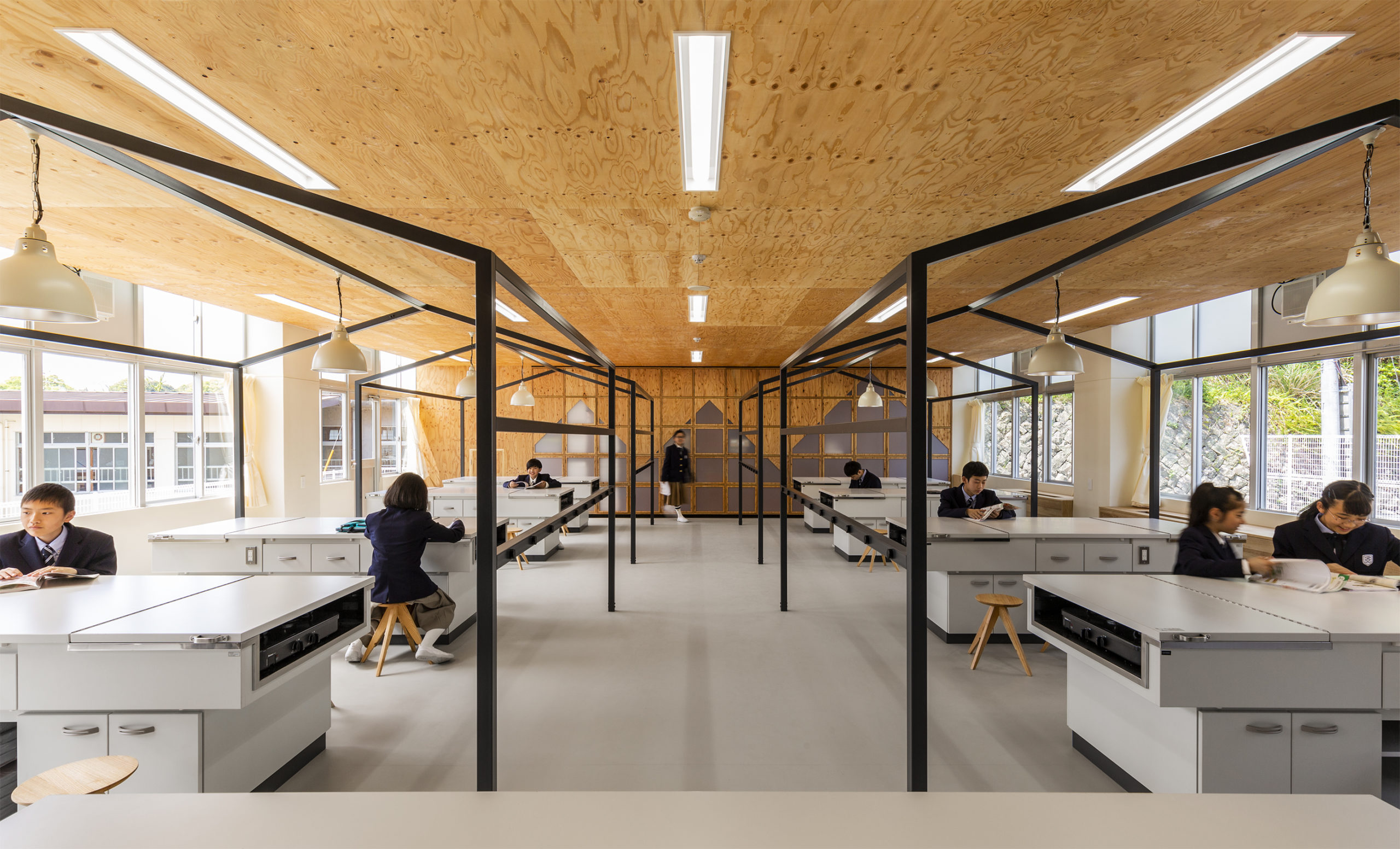
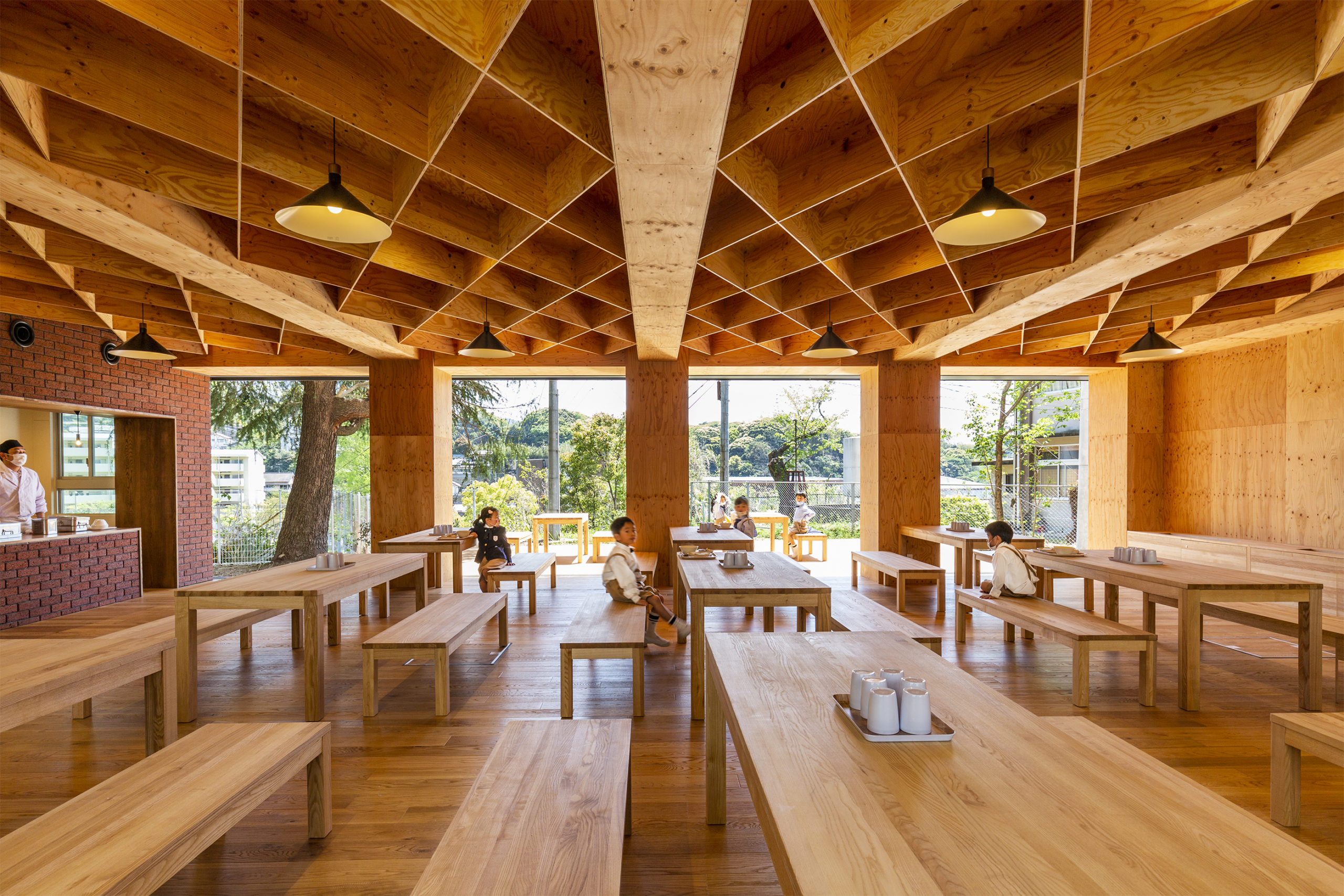
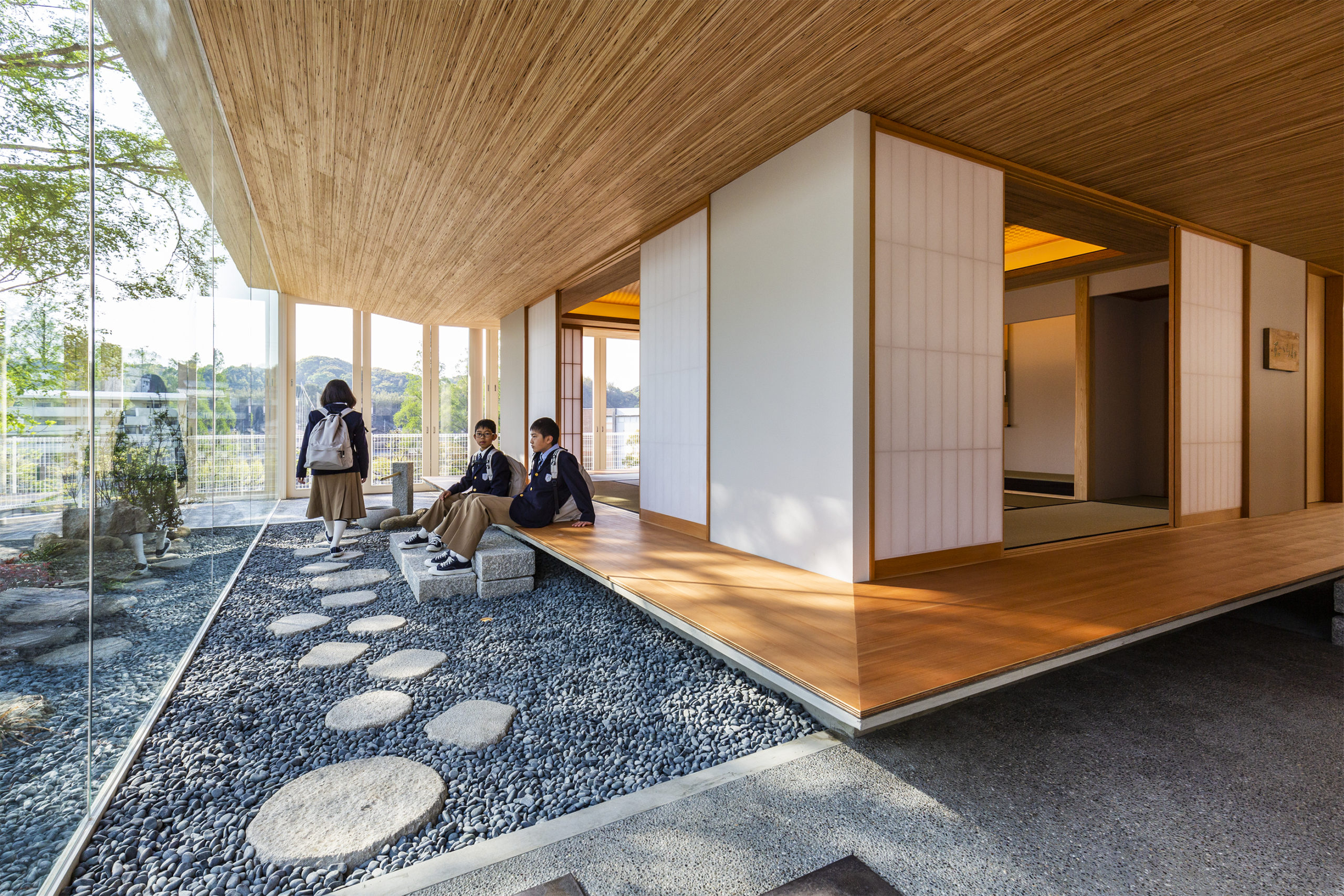 Approaches to teaching and learning are rapidly evolving at a pace that is often at odds with school buildings. How can architects better accommodate the spatial needs of “active learning,” with its emphasis on experiential engagement and interactive collaboration? One successful response is illustrated by the adaptive reuse of a closed public secondary school in Japan, which uses wooden furniture to breath new life into the building as a private primary school.
Approaches to teaching and learning are rapidly evolving at a pace that is often at odds with school buildings. How can architects better accommodate the spatial needs of “active learning,” with its emphasis on experiential engagement and interactive collaboration? One successful response is illustrated by the adaptive reuse of a closed public secondary school in Japan, which uses wooden furniture to breath new life into the building as a private primary school.
Tables and chairs are easily adjusted according to the content of the activity, while the choice of natural material is hardly accidental; the soft and easily damaged surface is a didactic tool that reminds children to respect and care for their environment, while serving as a harmonious but variable aesthetic throughout the building.
Factory Full of Life
By ANALOG, Dabrowa Gornicza, Poland
Popular Choice Winner, 2020 A+Awards, Unbuilt Commercial
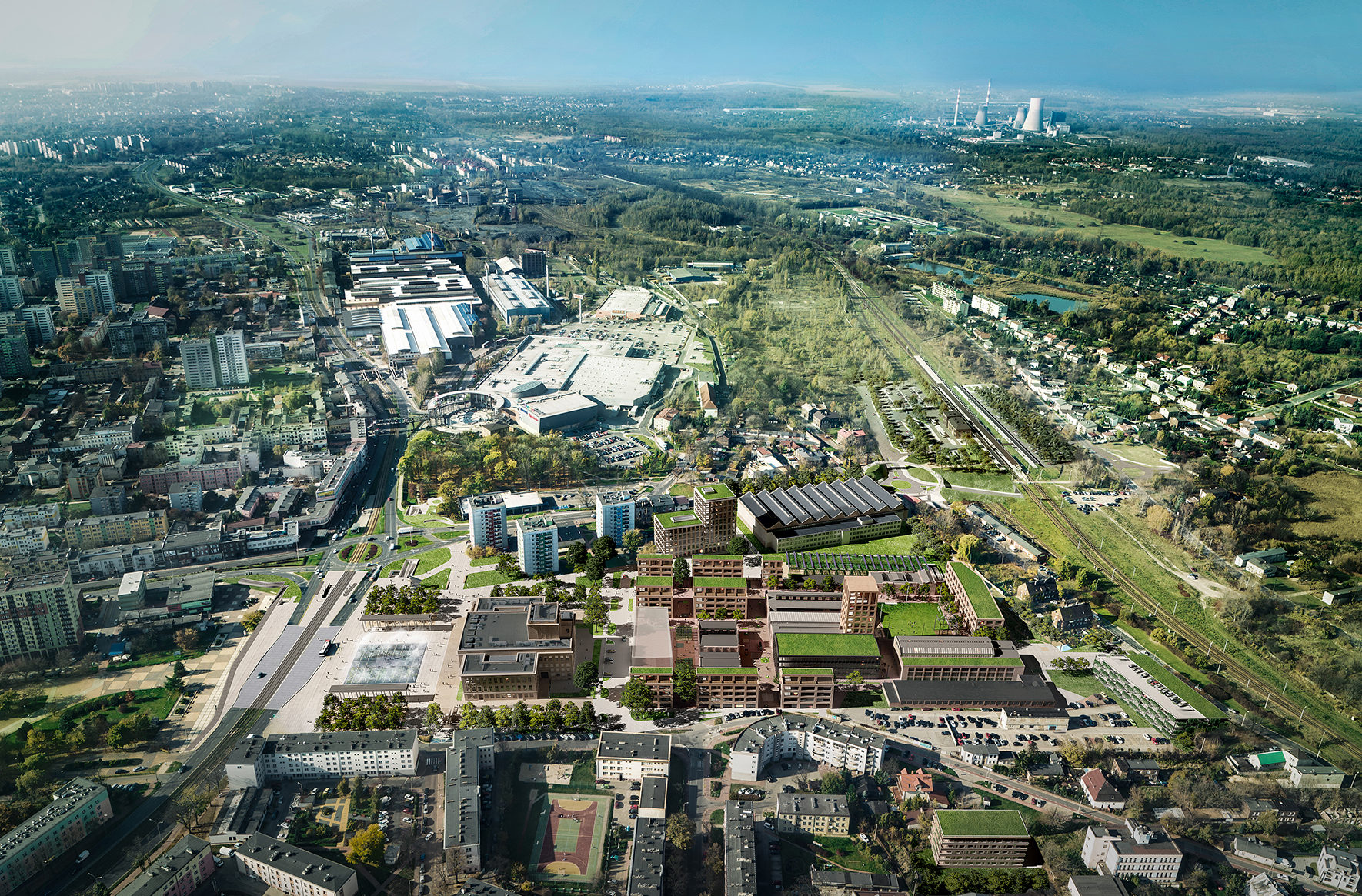
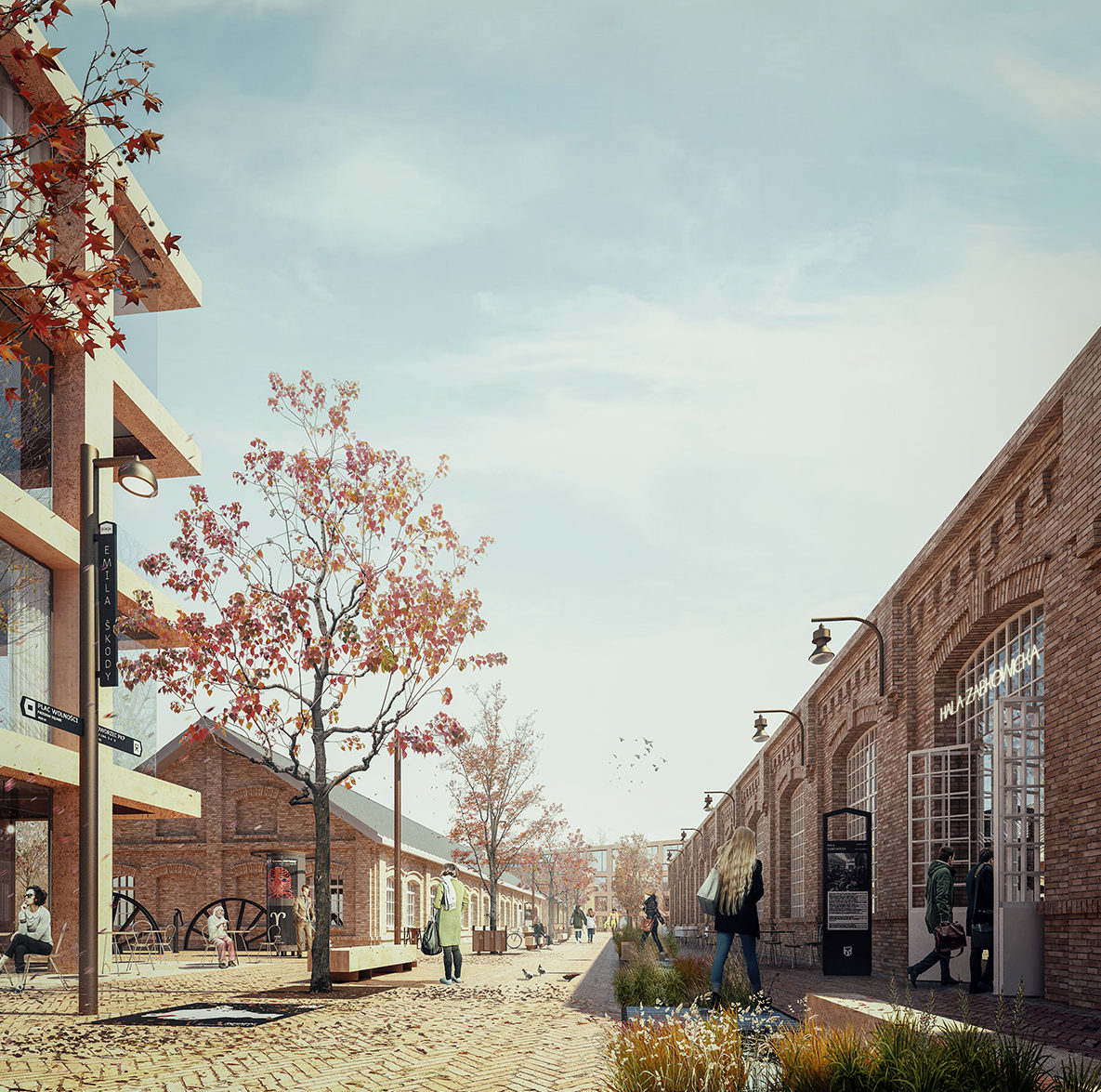
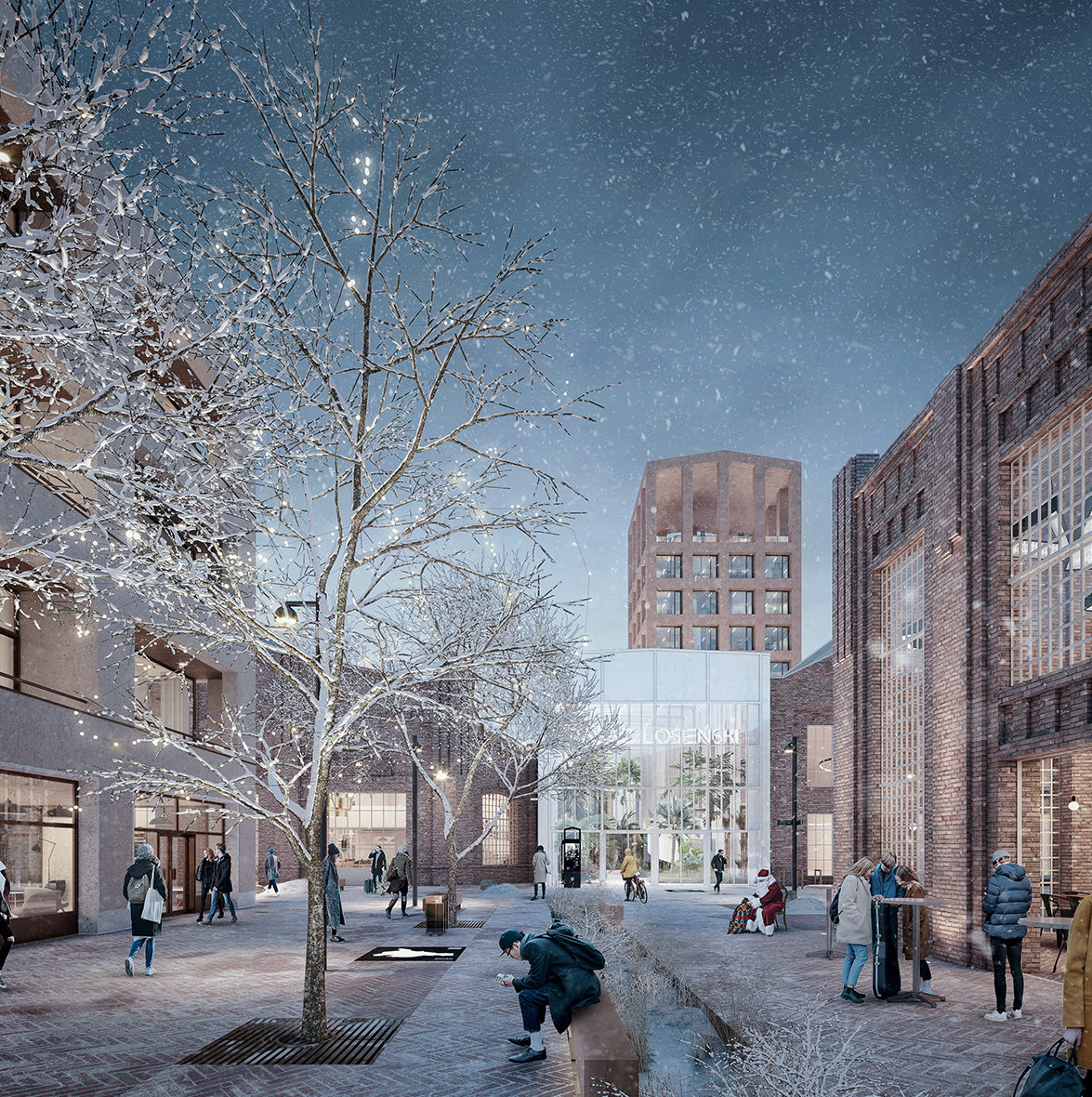 For nearly a century, Dabrowa Gornicza has recognized its need for a central public space. Like many nineteenth century industrial towns, consisting of housing surrounding a central factory, the urban fabric lacks codified areas for social congregation and leisure.
For nearly a century, Dabrowa Gornicza has recognized its need for a central public space. Like many nineteenth century industrial towns, consisting of housing surrounding a central factory, the urban fabric lacks codified areas for social congregation and leisure.
As a remedy, the city purchased the defunct machine tools factory and undertook an extensive and innovative public consultation process, where residents were invited to envision and engage in prototyping their future public space. The result will be an open and green square, bordered by a melange of historic factory structures as well as new facilities built from the materials of any buildings are demolished.
Last chance: The 14th Architizer A+Awards celebrates architecture's new era of craft. Apply for publication online and in print by submitting your projects before the Final Entry Deadline on January 30th!
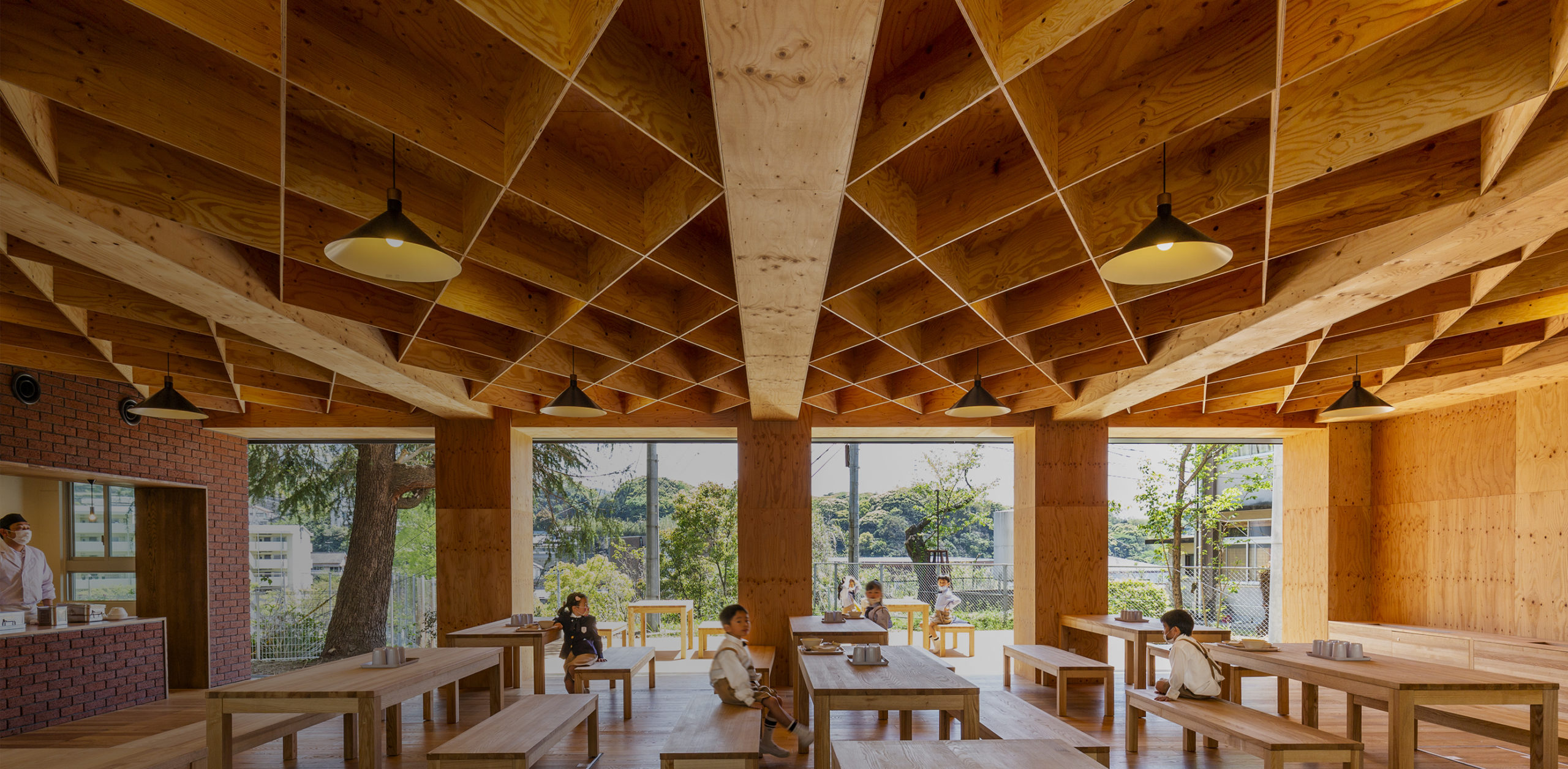
 Memphis Teacher Residency
Memphis Teacher Residency 


