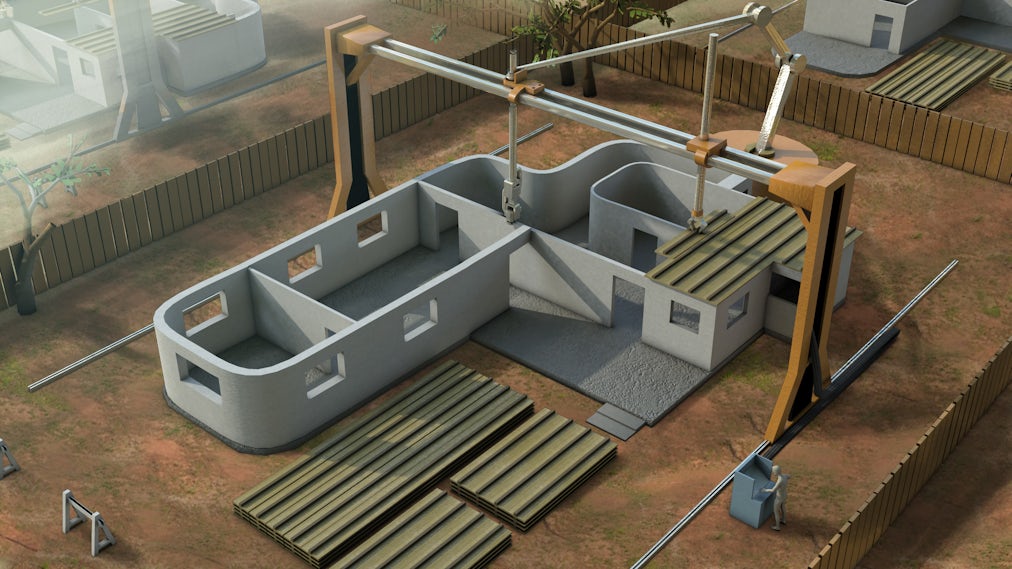Architects: Want to have your project featured? Showcase your work by uploading projects to Architizer and sign up for our inspirational newsletters.
Inspired by billboards and children’s drawings, Robert Venturi designed his mother’s house with a flat façade. The 1964 Vanna Venturi House incorporates many historical references and idiosyncratic designs, but the first to present itself is the flat face in the rough shape of an archetypal suburban home. As a two-dimensional form, this façade is less architecture and more like an image of architecture, signaling the house behind it.
The following projects also compress architecture into sign-like façades, but contradict Venturi’s approach with a minimalist aesthetic. Venturi (who was a vocal opponent to minimalism) adorned his buildings with gratuitous decorations and historical allusions. These projects lack the familiar features — windows, color, texture — that make Venturi’s house easily identifiable. If these projects are billboards, they are yet to be painted.
In the absence of a literal message, the buildings become abstract forms, and must be read as sculpture. They too carry symbolic significance, but are not limited to architectural references. The façades are also used to evoke elements from nature or to create a dialogue with the surrounding landscape. The lack of decoration, or even visible structural elements, does not devoid these structures of meaning; instead, meaning must be derived from conditions and forms inherent to their design.

© Daniel Malhão

© Daniel Malhão

© Daniel Malhão
House in Litoral Alentejanoby Aires Mateus, Evora, Portugal
The House in Litoral Alentejano is an expression of utmost simplicity, a white rectangular prism with a perfectly square foundation. On two of its sides, the building bears no windows or entrances, and the bulky three-dimensional form is reduced to a flat, colorless screen, like a rectangle cropped out of a landscape. The project’s relationship to the landscape is further complicated by the pool cut out of another white block, which appears to be rising from, or sinking into, the earth.

© Javier Callejas

© Alberto Campo Baeza

© Javier Callejas
Casa Raumplan by Alberto Campo Baeza, Madrid, Spain
From the road, Casa Raumplan appears to be a porous structure, riddled with holes and windows that reflect the blue sky around it. This provides a strong contrast to the house’s entrance, which is embedded in a solid, fortress-like wall, a sudden weightiness in an otherwise airy program. This intermission only serves to make the windows and openings even more captivating from the inside, offering residents carefully selected views of the surrounding landscape.

© Kichi Architectural Design

© Kichi Architectural Design

© Kichi Architectural Design
Ripple Houseby Kichi Architectural Design, Tsukubamirai, Japan
The ripple that gives this house its name is created by a façade of cascading forms, three white walls pressed against each other, each one bigger than the last. The conceit draws attention to natural features around the house, including an adjacent river and the cherry trees which guided the house’s floor plan. Rather than employing abstraction as a way to distinguish architecture from nature or to elevate it above corporeal existence, the project uses abstract forms to signify a close relationship with the surrounding landscape.

© Tim Van de Velde Photography

© Tim Van de Velde Photography

© Tim Van de Velde Photography
Villa MQ by OOA | Office o architects, Tremelo, Belgium
Rather than bearing a flat, screen façade, Villa MQ features undulating concrete walls, which are used to create comparably abstract monochromatic and windowless forms. The house’s rigid rectangular outline is interrupted by organic contours which belie the industrial materials used to make them. The only windows on the house grow out of the central structure like appendages, reinforcing the building’s organic form and lifting balconies off the ground to counteract a heavy, solid exterior.

© Hertha Hurnaus

© Hertha Hurnaus

© Hertha Hurnaus
House CJ_5 by Caramel, Vienna, Austria
Designed with sustainability in mind, House CJ_5 is constructed on a very narrow floor plan, making efficient use of space in a dense urban environment. This design, however, necessitates an elongated form, stretching back to accommodate living spaces as well as a courtyard garden. From one exposed side, the building’s long profile is visible as a white, irregularly shaped wall. The windowless screen provides privacy while transforming a functional design into an aesthetic statement, by distilling the already thin structure into an utterly flat form.

© Lucat aroline

© Lucat aroline

© Lucat aroline

© Lucat aroline
Villa Tranquille by Artelabo, Hérault, France
Three of Villa Tranquille’s four exterior walls are windowless, geometric masses. Yet the project incorporates ingenious solutions to open the house up without sacrificing privacy. Within the small structure are four separate courtyards, interspersed to create constant transitions between interior and exterior spaces, and to fill the building with light. At the far end of the house, a large floor-to-ceiling window reveals stunning views of the valley below, creating a sudden break from an otherwise unvaried exterior.

© International Royal Architecture

© International Royal Architecture

© International Royal Architecture
ISM House by International Royal Architecture, Chiba, Japan
The profile of ISM takes on the archetypal form of a gabled home with an overhanging roof. It does not actually look like a typical house, with its monochromatic geometric purity, but looks like the sign for a house, an outline or silhouette of a form commonly associated with domesticity. Perhaps this is a reminder, that despite the building’s unconventional design — featuring an open corridor which divides the house and walls that stop before they reach the ceiling — this is still very much a home. Yet as with the Venturi House, the use of familiar signs, of two-dimensional ideas pasted on three-dimensional architecture, can lead to spaces that are at once instantly recognizable and intrinsically disorienting.
Architects: Want to have your project featured? Showcase your work by uploading projects to Architizer and sign up for our inspirational newsletters.




