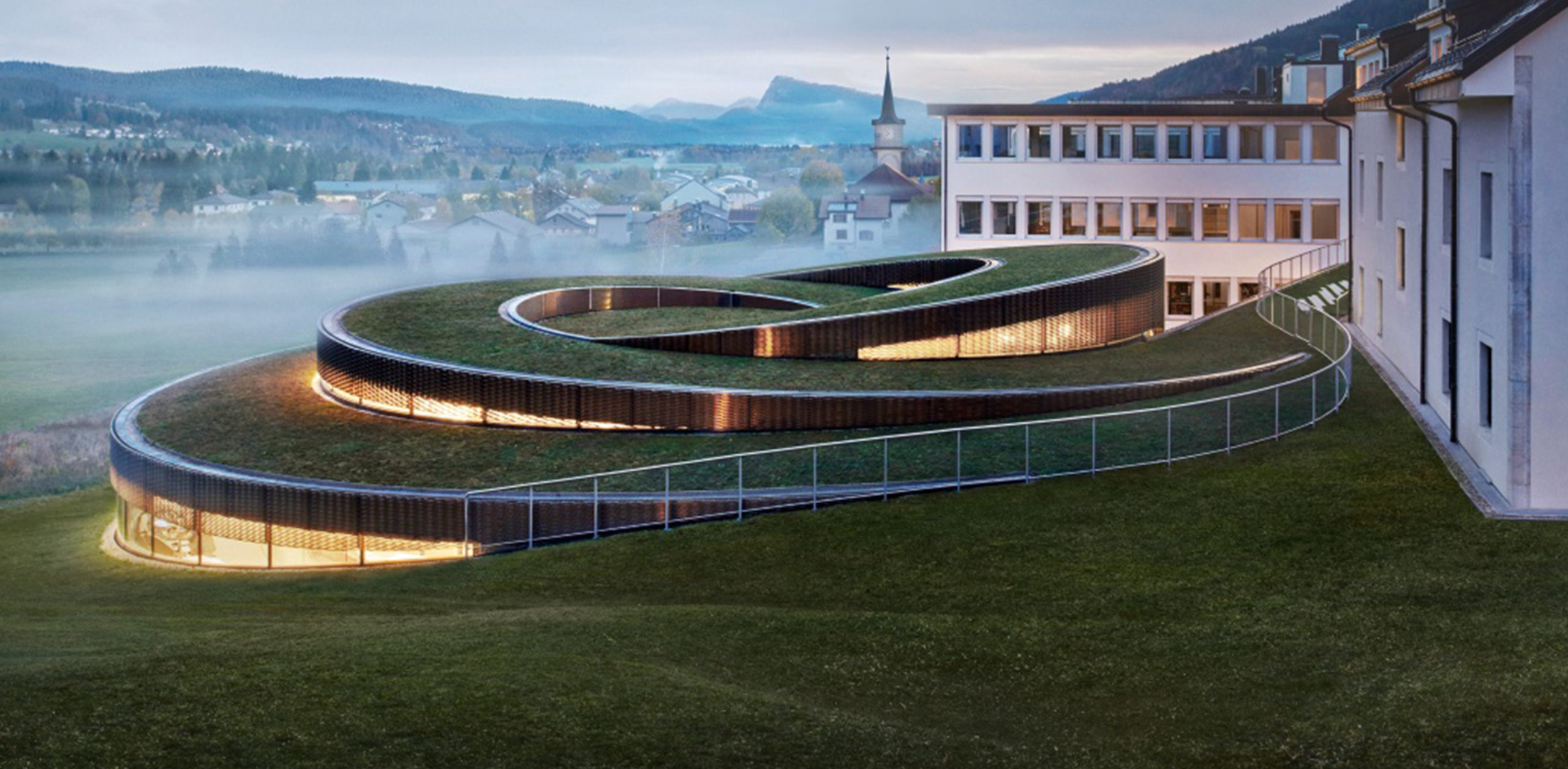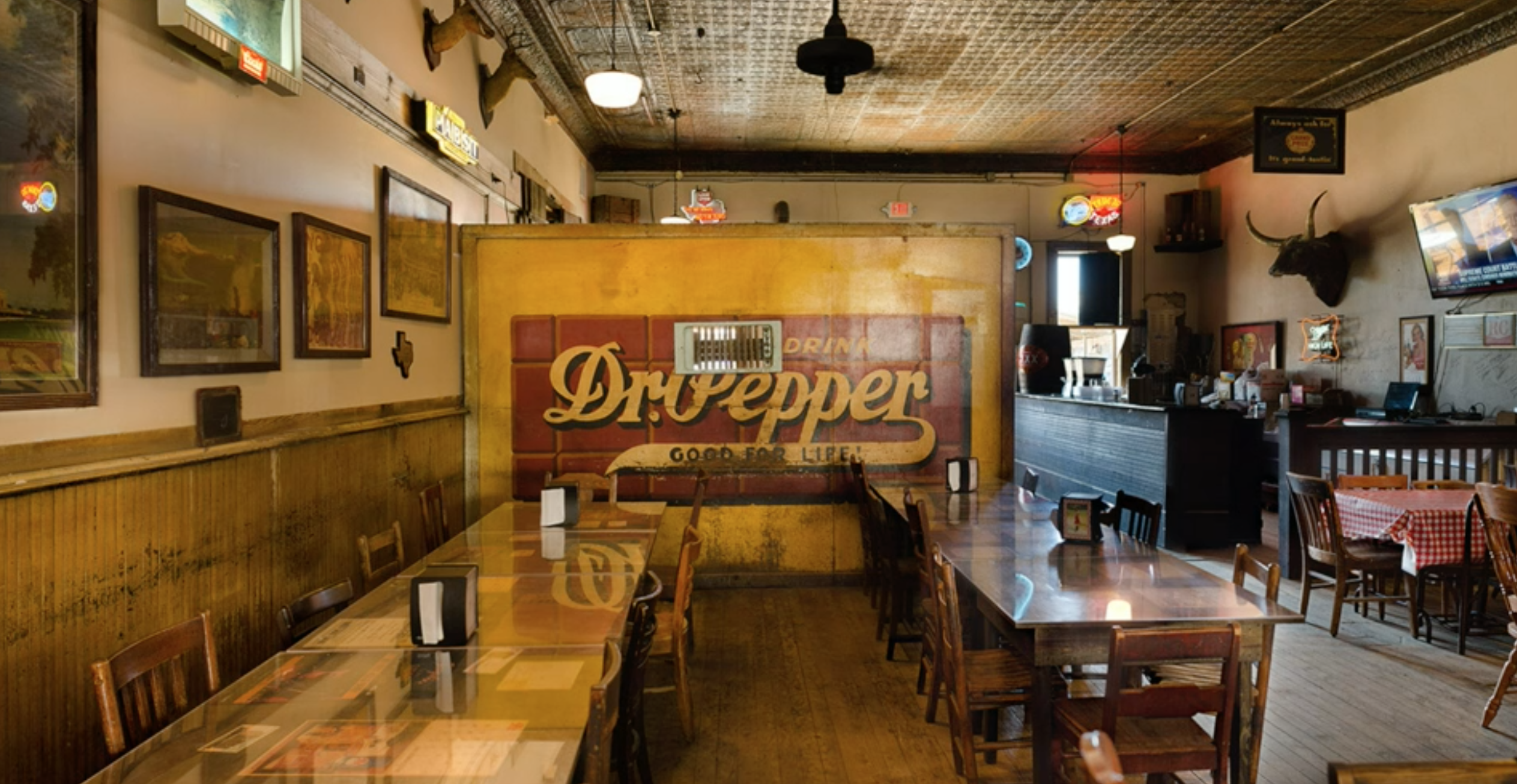There’s still time to enter the 9th Annual A+Awards and gain global recognition for your work! Submit your projects to the world’s largest awards program for architecture before the Final Entry Deadline on April 23rd, 2021.
Over the past three decades, the internationally recognized LEED Gold certification has set sustainability standards that are increasingly seen as industry benchmarks. Yet, “sustainability” has sustained purchase as a buzzword long enough to dilute the radicality of the concept; the term’s ubiquity may actually impede its ultimate aims.
Indeed, sustainable architecture is an expansive category that encompasses a broad range of design strategies, united by the shared aim of lessening the negative environmental and social impacts of the built environment. In addition to mainstream provisions such as renewable energy, recycled materials, and water conservation, innovative sustainable design also encompasses strategies such as carbon banking, planning for energy and resource efficiency, and foregrounding passive systems.
Sustainable development is a responsible approach for our children and our planet, but less often recognized are the more immediate benefits, such as cleaner air in communities, aesthetic and technological innovation, and job creation. From BIM processes to rammed earth construction, this collection highlights A+Award-winning sustainable designs whose strong commitments to economic, ecological, and social sustainability push beyond the bounds of the buzzword, refocusing our attention on the benefits of embracing the multi-faceted term in the present.
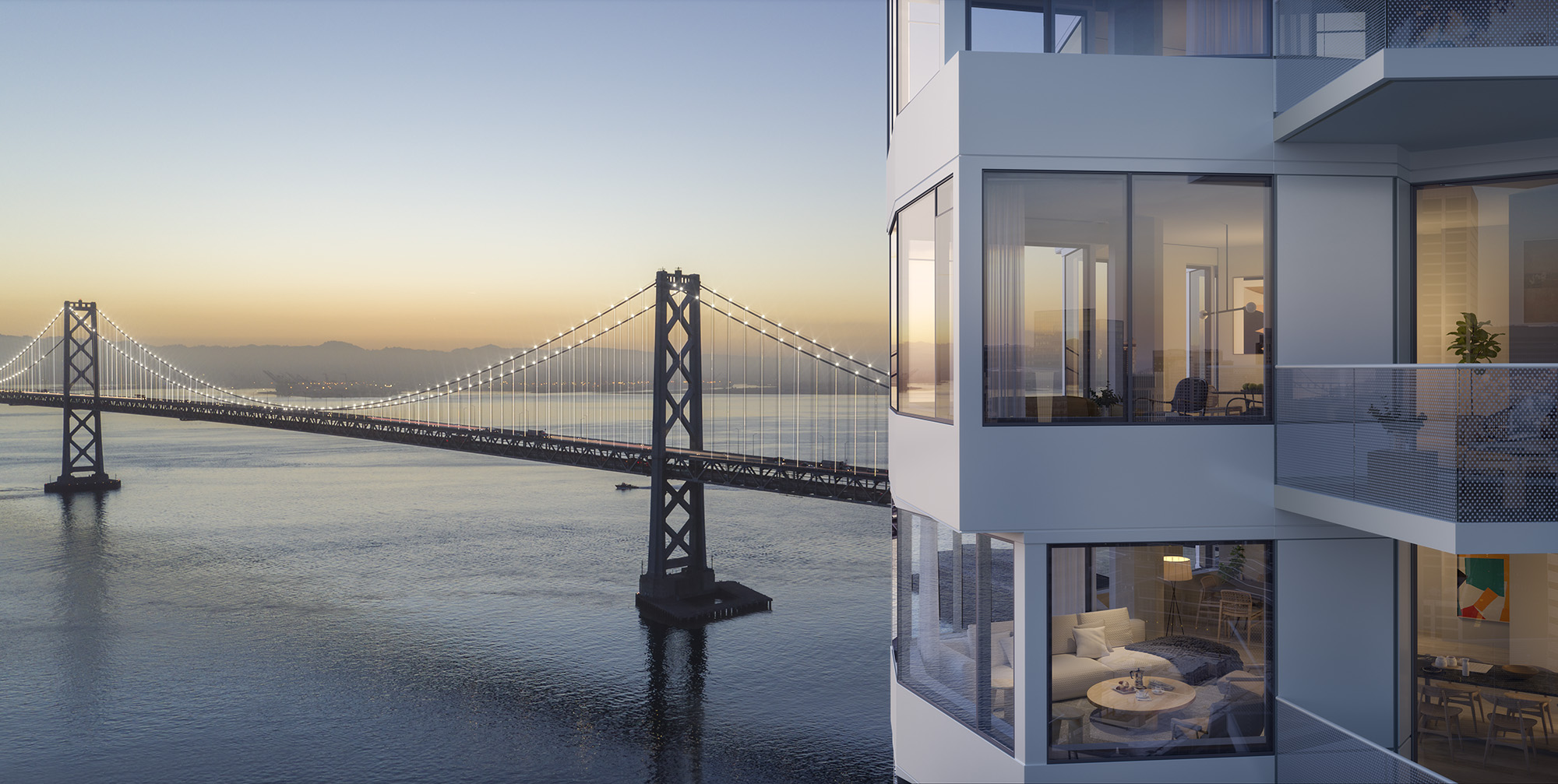
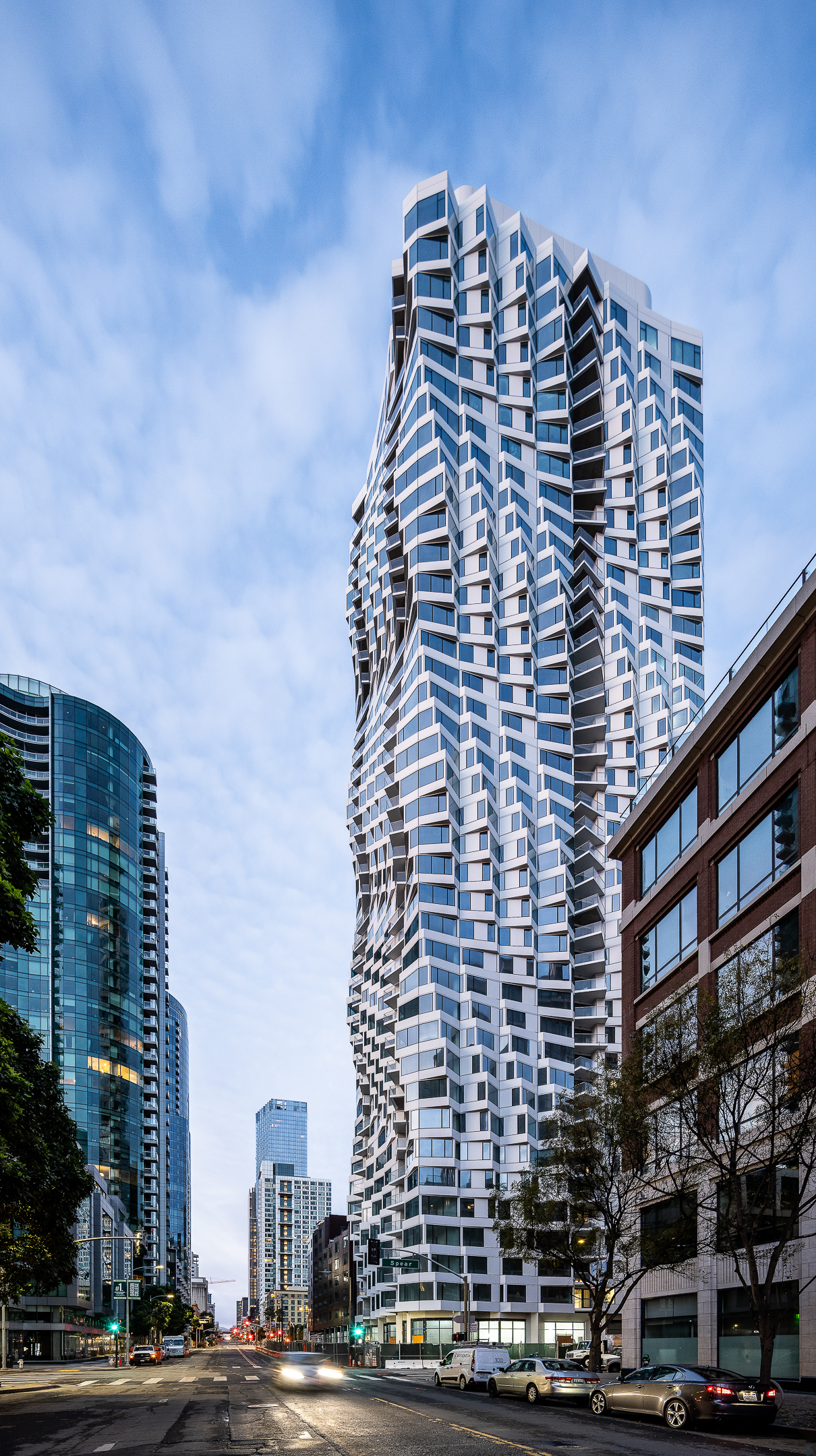
Mira by Studio Gang, San Francisco, California
2020 A+Awards Jury Winner in Residential – Unbuilt – Multi-Unit Housing (L > 10 Floors)
This dynamic residential tower reimagines San Francisco’s characteristic bay windows, adapting them in a high-rise context. The 400-foot-tall building is distinguished by its twisting form; more than an iconic profile, the bays are the result of careful calculations for energy performance and are attached to a repeatable structural slab from within the building.
This trailblazing curtain wall façade system reduces the need for a tower crane during the construction, limiting energy consumption and neighborhood impact during construction. The high-performance facade is coupled with a VFR cooling system and complemented by a graywater harvesting system, exceeding California’s formidable Title 24 Energy Efficiency Standards. The cherry on top? All of these feats come without sacrificing sweeping vistas of the Bay Area.
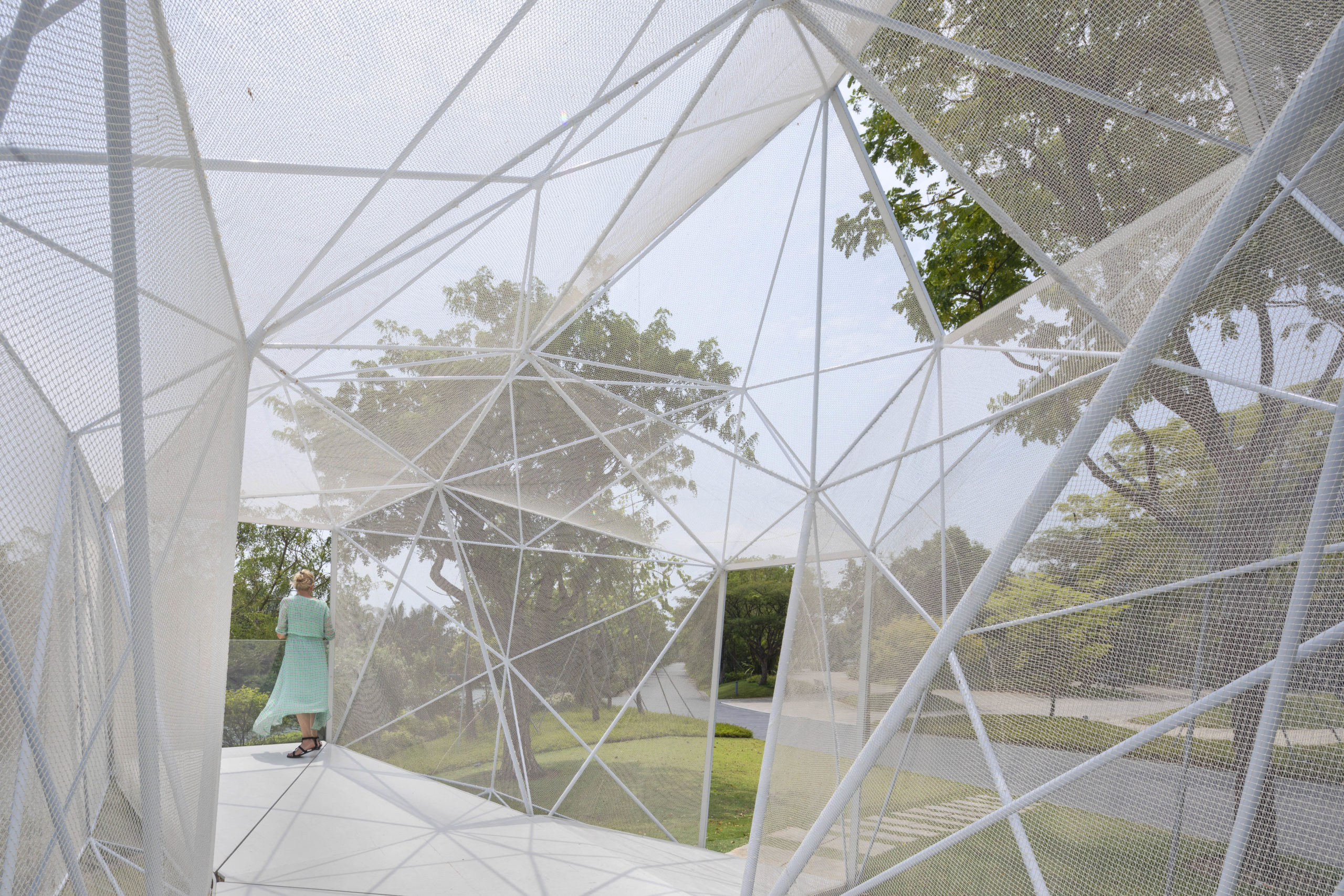
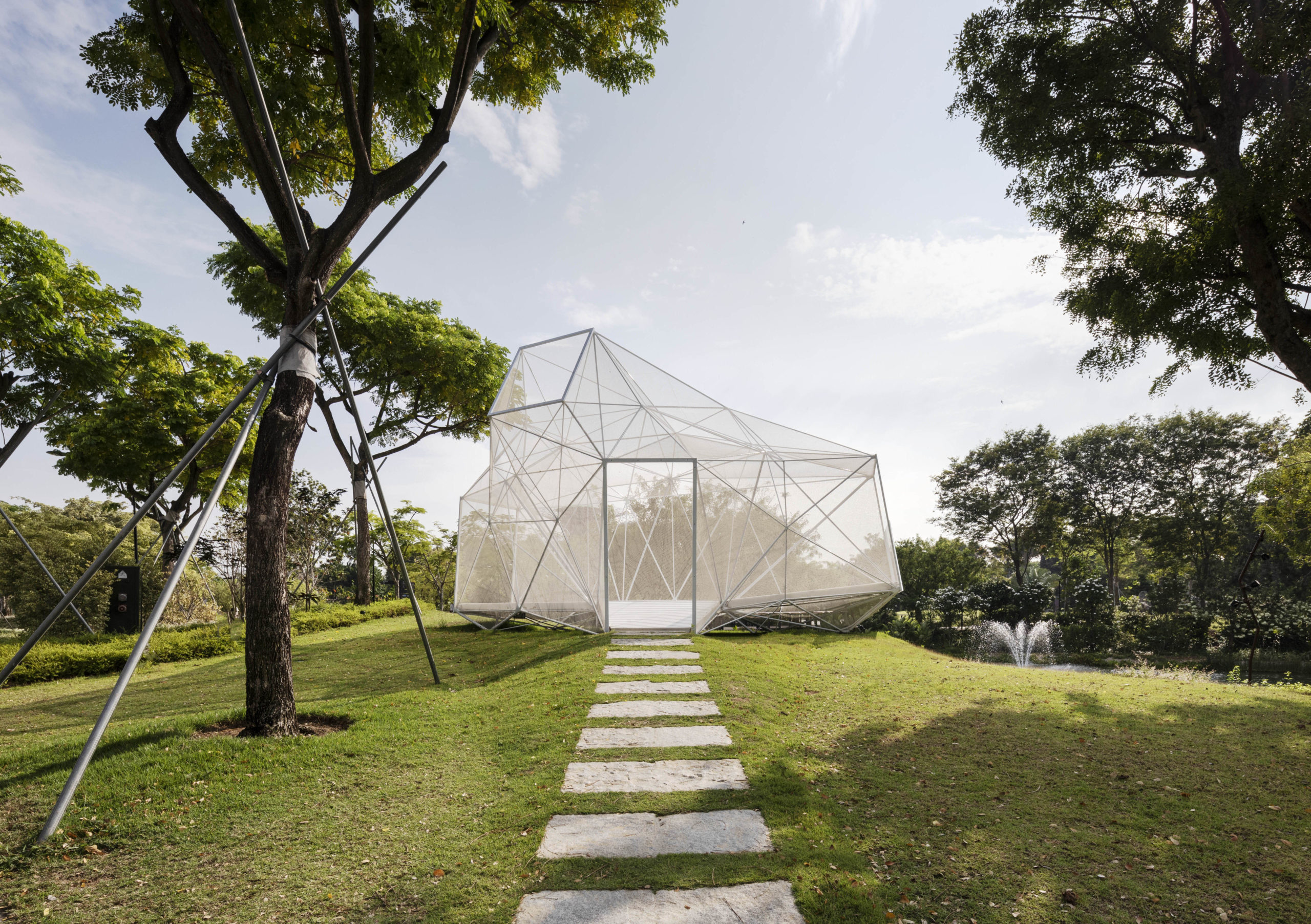
Air Mesh : Metal 3D Printed Space by AIRLAB SUTD (architectural intelligence research lab), Singapore
2020 A+Awards Popular Winner in Cultural – Pavilions
Ushering in a new era of resource efficiency, Air Mesh marks the world’s first fully-function space frame structure made of 3-D printed stainless-steel elements. The entirely digital design and fabrication process minimizes waste in construction and increases structural efficiency, resulting in an unprecedentedly lightweight architecture. While attention is increasingly paid towards the carbon cost of concrete, the global steel industry has received less scrutiny, despite generating between 7% and 9% of annual fossil fuel emissions.
3D-Printing technologies promote energy-efficient geometries that use far less material than traditional manufacturing processes, thereby lowering energy use, resource demands and CO2 emissions. The resulting aesthetic statement is radical, making a strong case for the shift towards more digital supply chains.
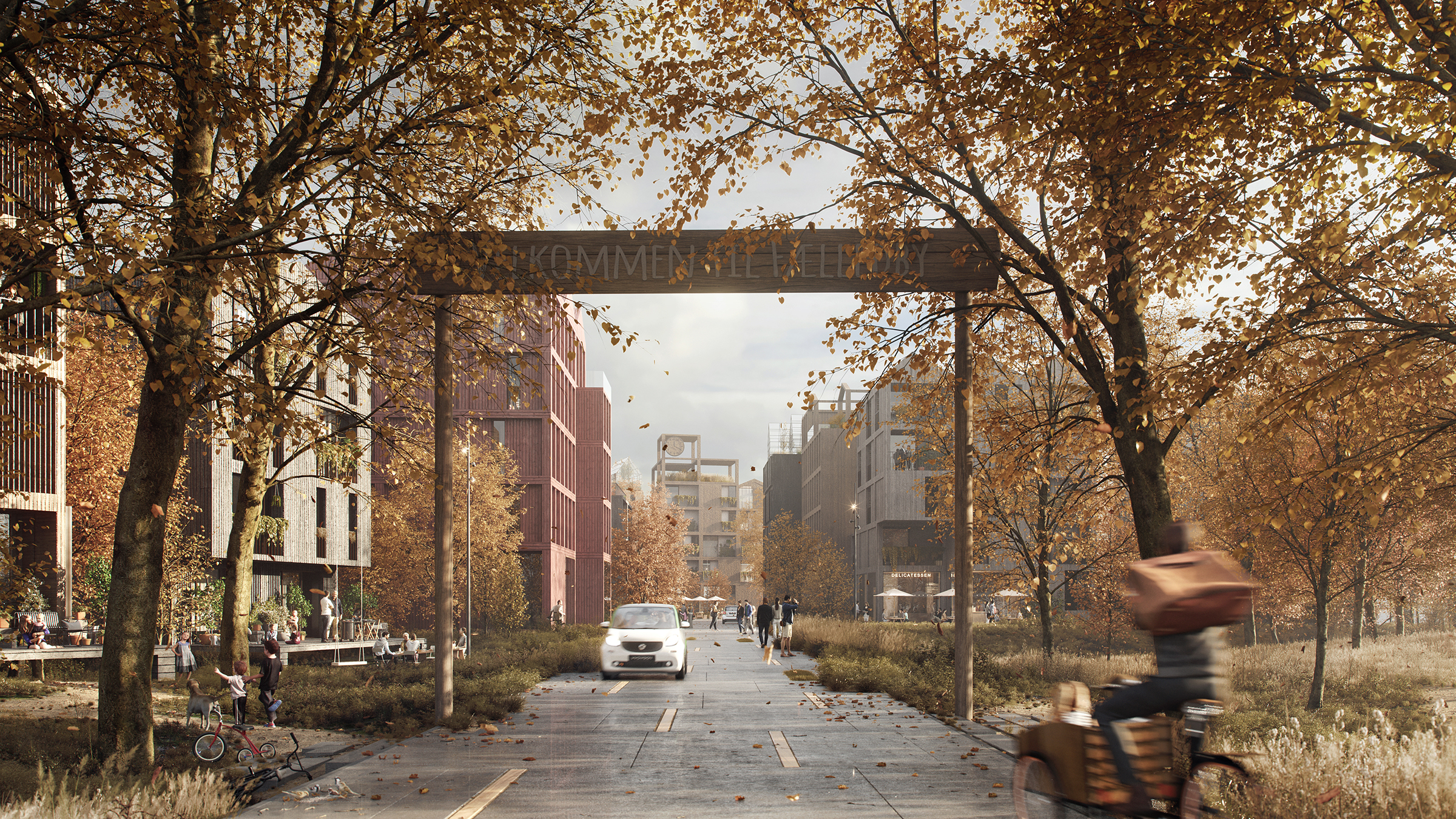
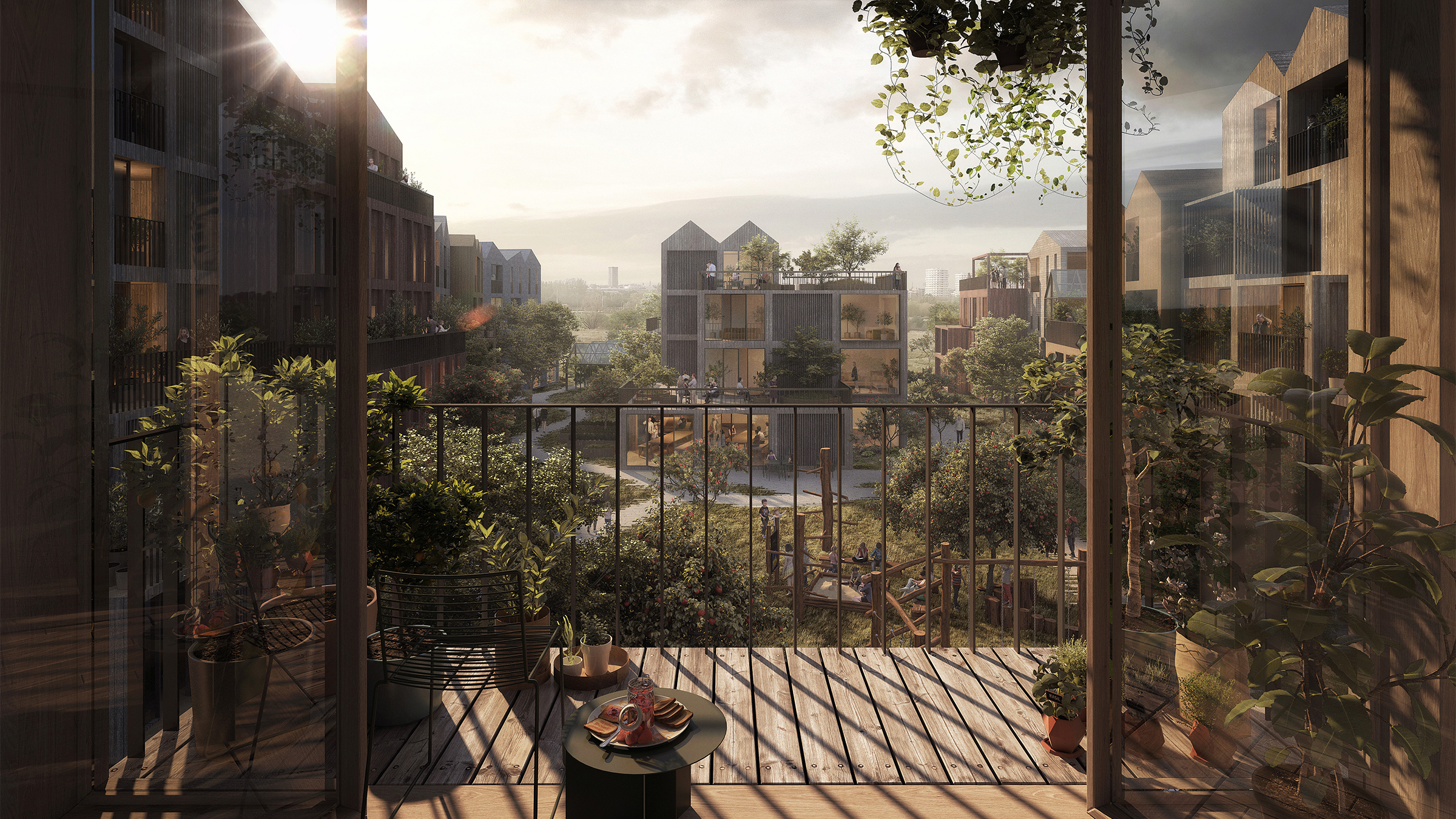
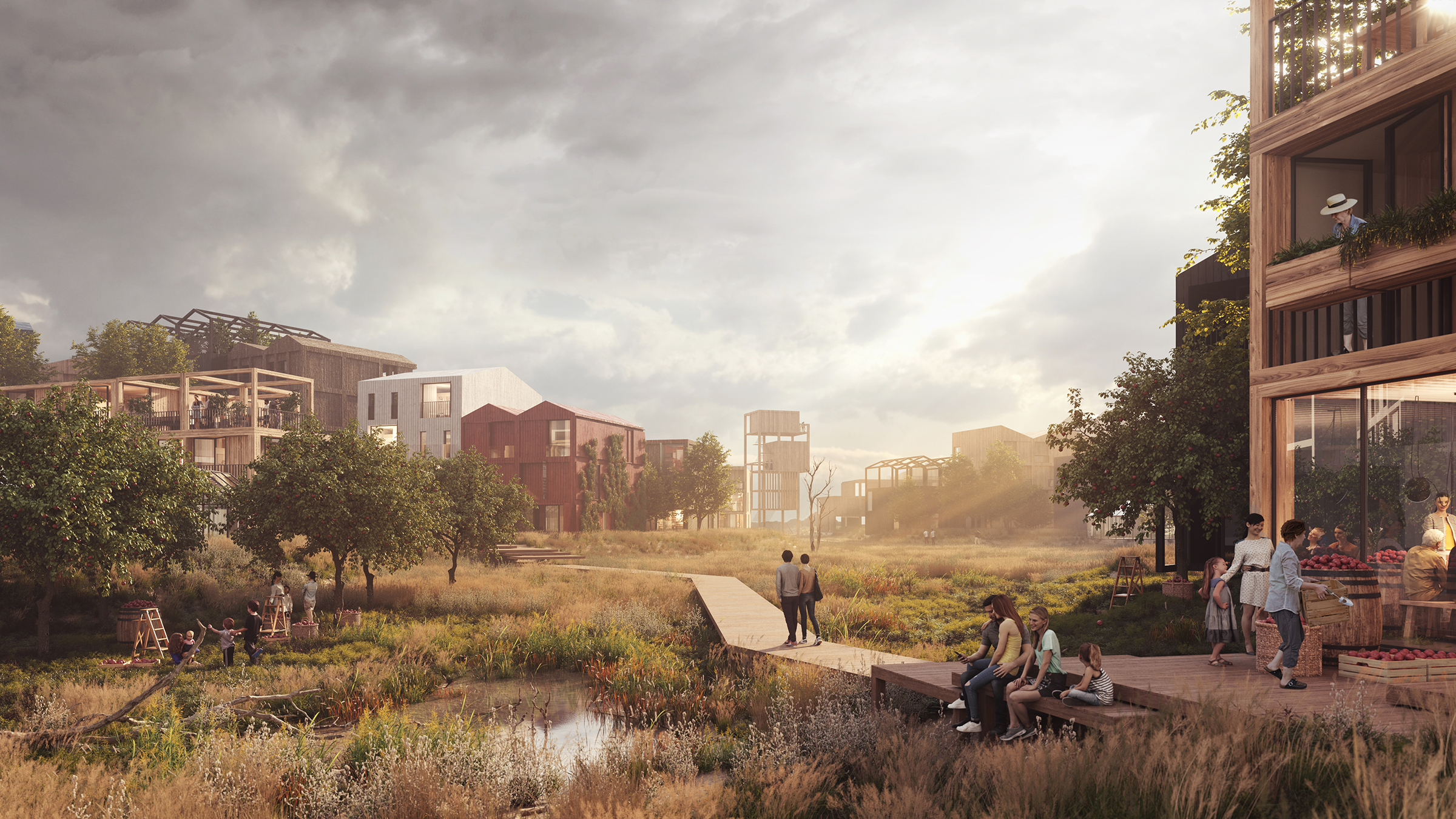
Vejlands Quarter by Henning Larsen, Copenhagen, Denmark
2020 A+Awards Jury Winner in Landscape & Planning – Unbuilt Masterplan
Denmark is already a frontrunner in sustainable development, and Copenhagen’s next “it” neighborhood demonstrates the country’s holistic approach to fusing environmentally-minded design with sustainable lifestyles. Set in a former dumping ground, this model for collective living places nature at its core; nearly half of the site will be dedicated to the natural world, which will first undergo remediation in order to increase local biodiversity.
Buildings will be entirely timber constructions, and inhabitants will share their homes with birds and animals, whose habitats will be built into the facades. Unlike concrete and steel, timber captures and stores C02 during its growth, and it is one of few building materials that actively remove carbon from the air as it is produced. By placing environmental concerns at its core, the Vejlands Quarter promotes collective living and greener future — literally and figuratively.
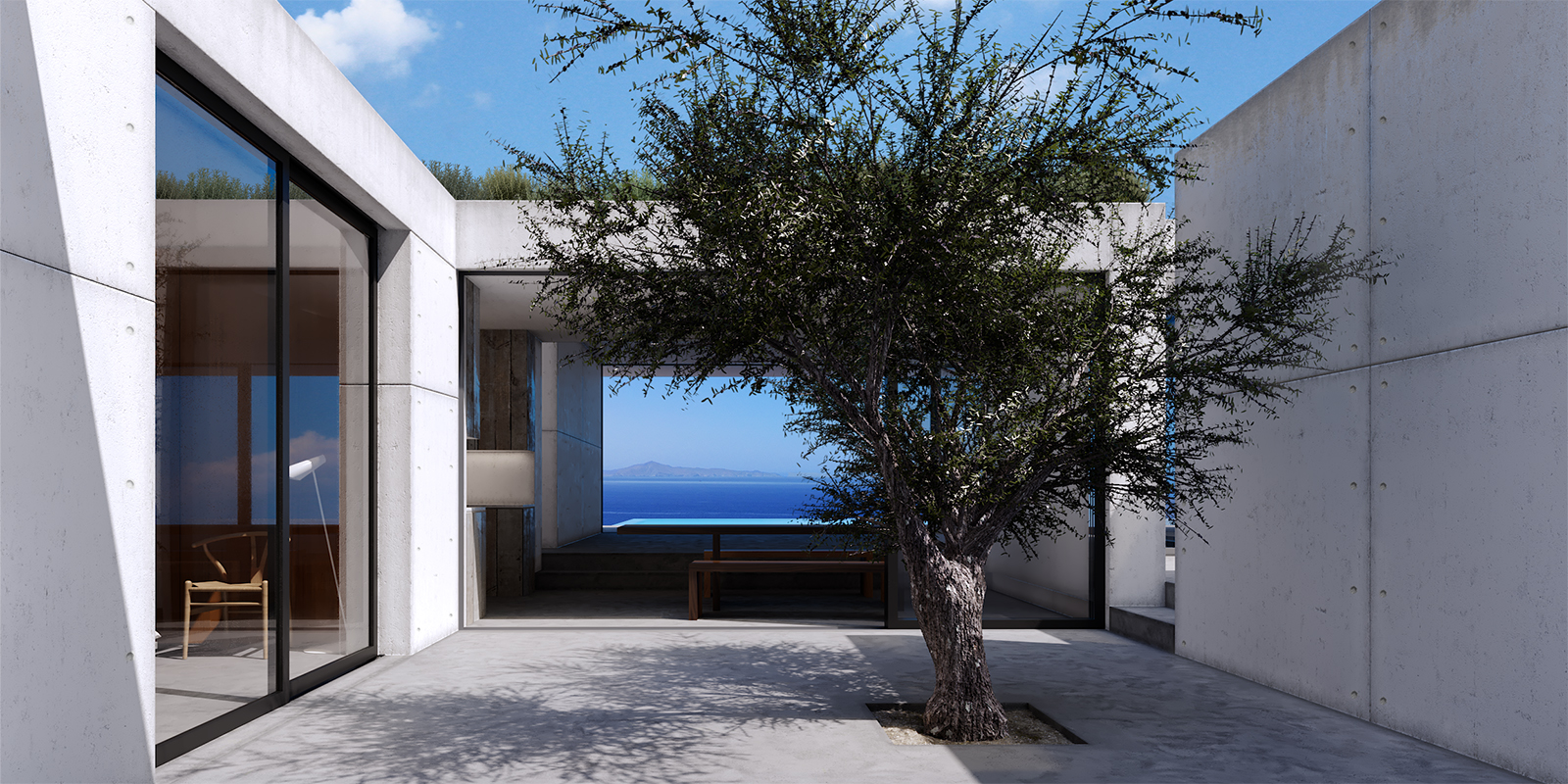
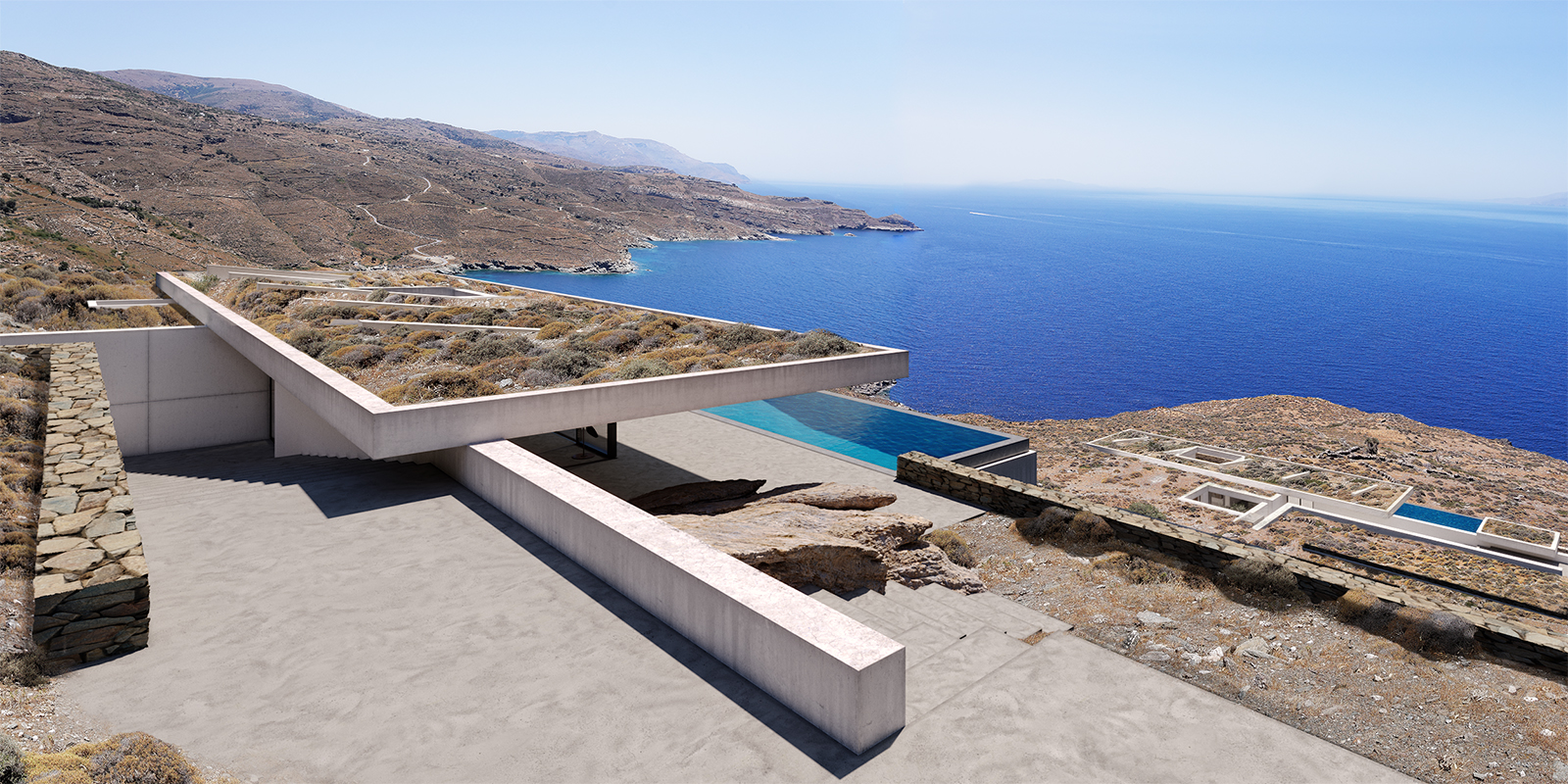
NONAGRIAM TWINS by A31 ARCHITECTURE, Andros, Greece
2020 A+Awards Popular Winner in Residential – Unbuilt – Private House (L > 3000 sq ft)
This remarkable complex emerges from the Cycladic landscape of lush vegetation, wild mountains, and roaring waterfalls. Despite the contrast between the precise, clean lines and the ruggedness of the surrounding terrain, the two detached houses are organically integrated into the island’s natural landscape.
The flat, concrete roofs of the low-lying, horizontal buildings are cloaked in native greenery that act as thermal shields that augment the energy-efficient logic that drives the design. Airy and expansive openings on the upper levels are balanced by geothermal heating in the underground spaces, minimizing the need for heating or cooling systems when the temperature outdoors is extreme.
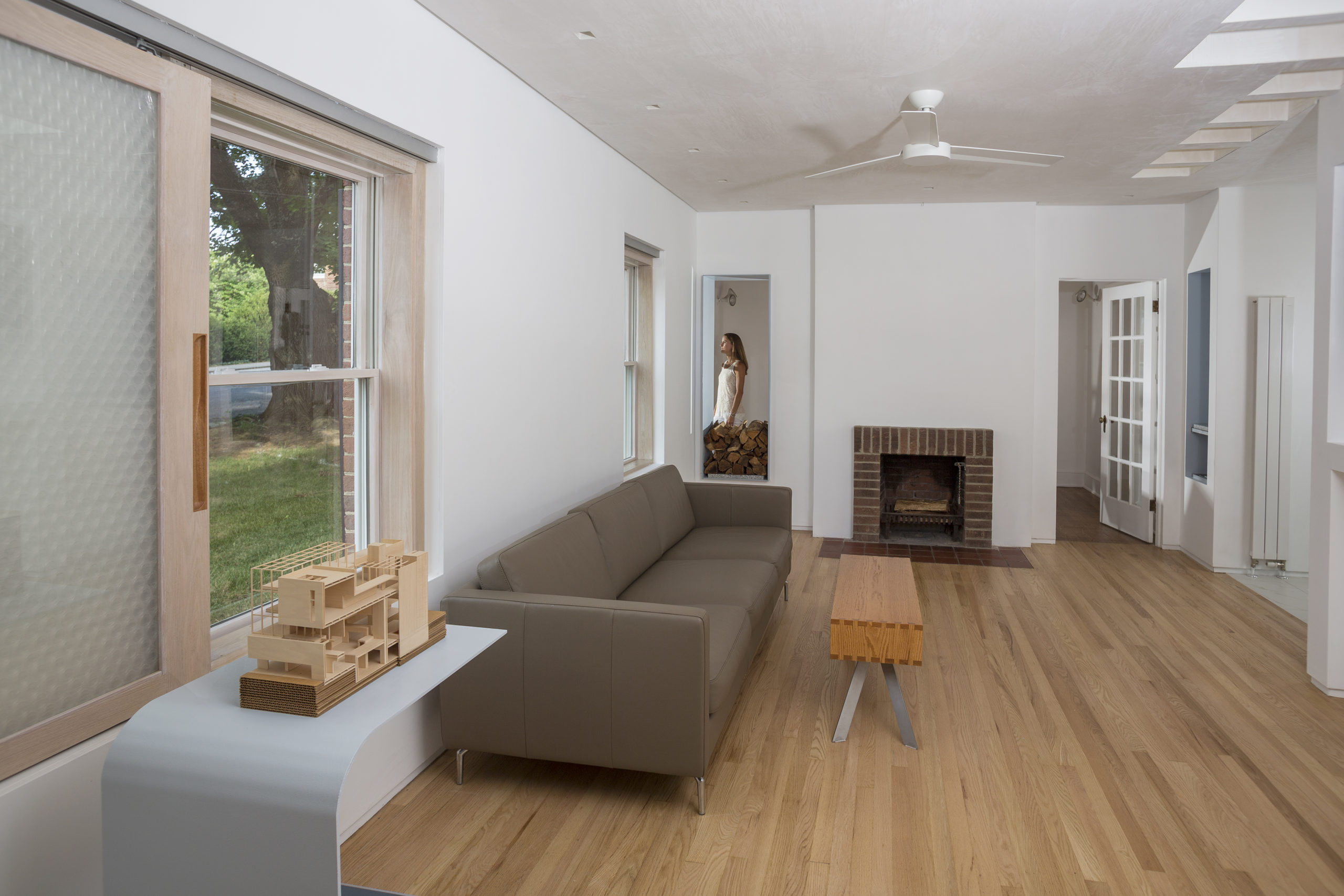
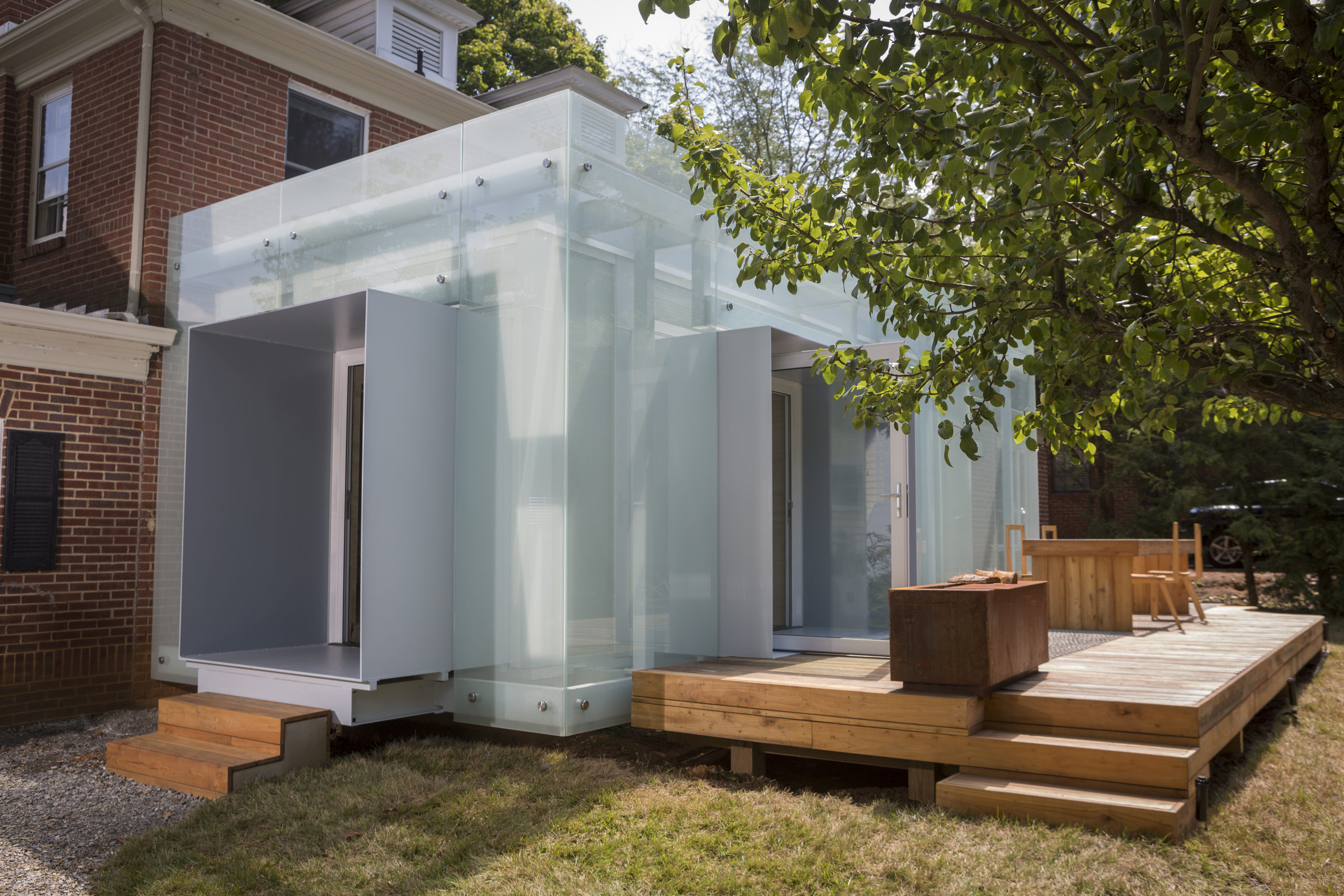
Bubble Wrap House by Amber Book, Blacksburg, Virginia
Popular Winner, 2020 A+Awards, Concepts – Plus – Architecture + Climate Change
This exceptional gut renovation project challenges the standard assumption that there is an inverse relationship between daylight and thermal resistance. Typically, the more daylight admitted, the more heat lost. Yet, the ingenuous use of bubble wrap allows for both a measure of daylight and one of insulation.
A floating translucent insulated addition to this colonial home, dating to the 1930s, harnesses bubble wrap between its two-paned glass walls. By allowing the bubble wrap to replace walls rather than windows, the addition achieves an R-value that rivals its opaque counterparts (R-13.8), and stands apart for inviting daylight into the home. This is one example where living in a bubble is definitely not a bad thing!
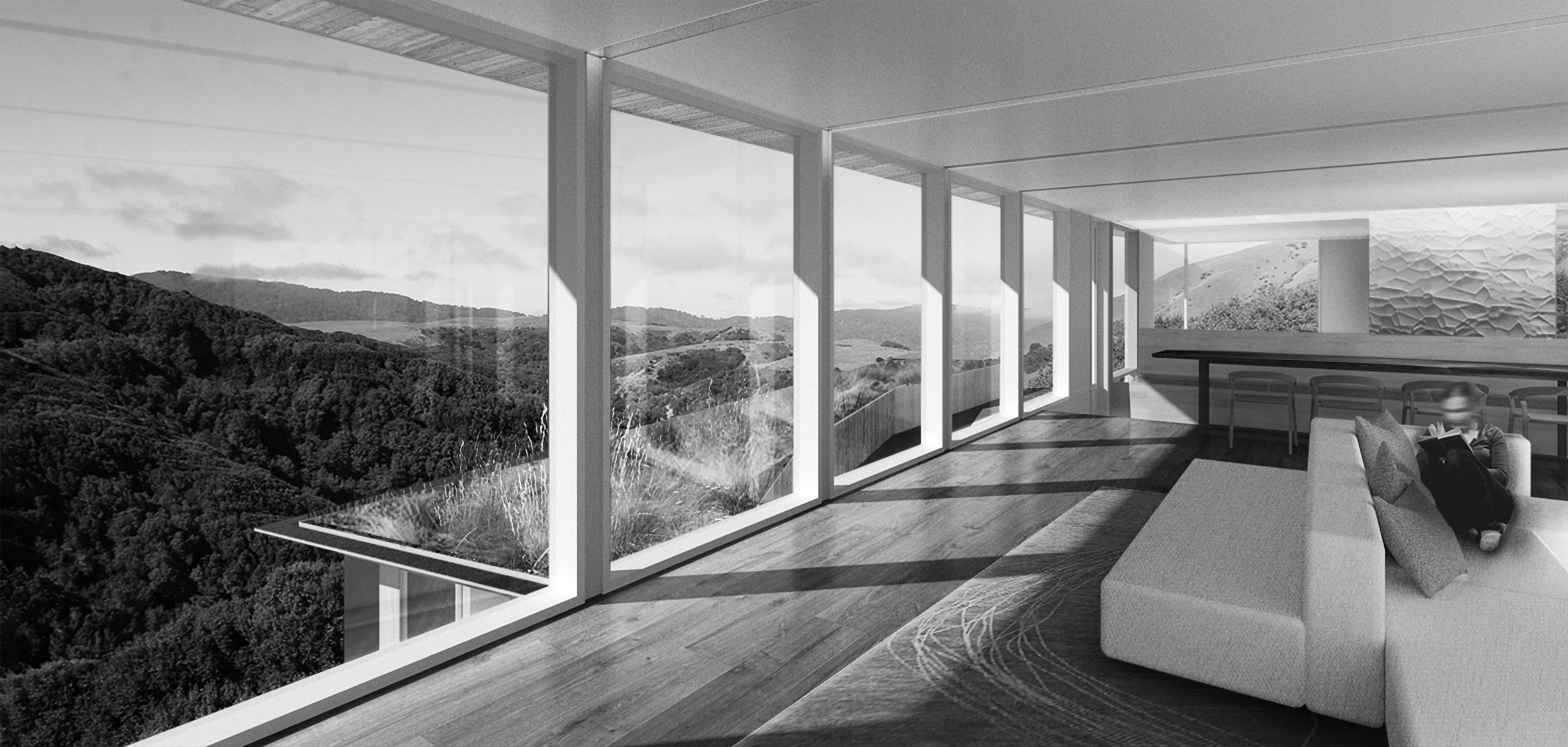
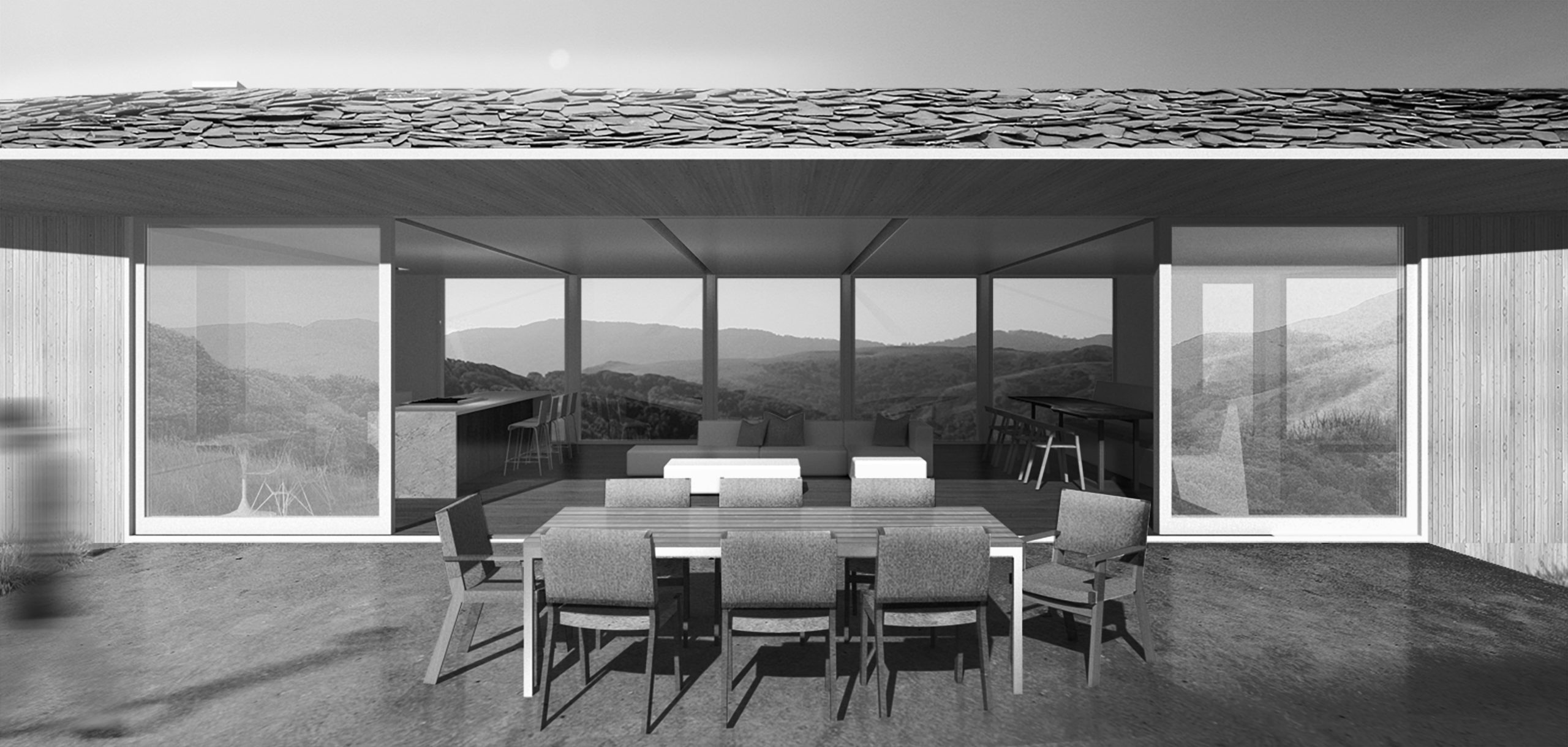
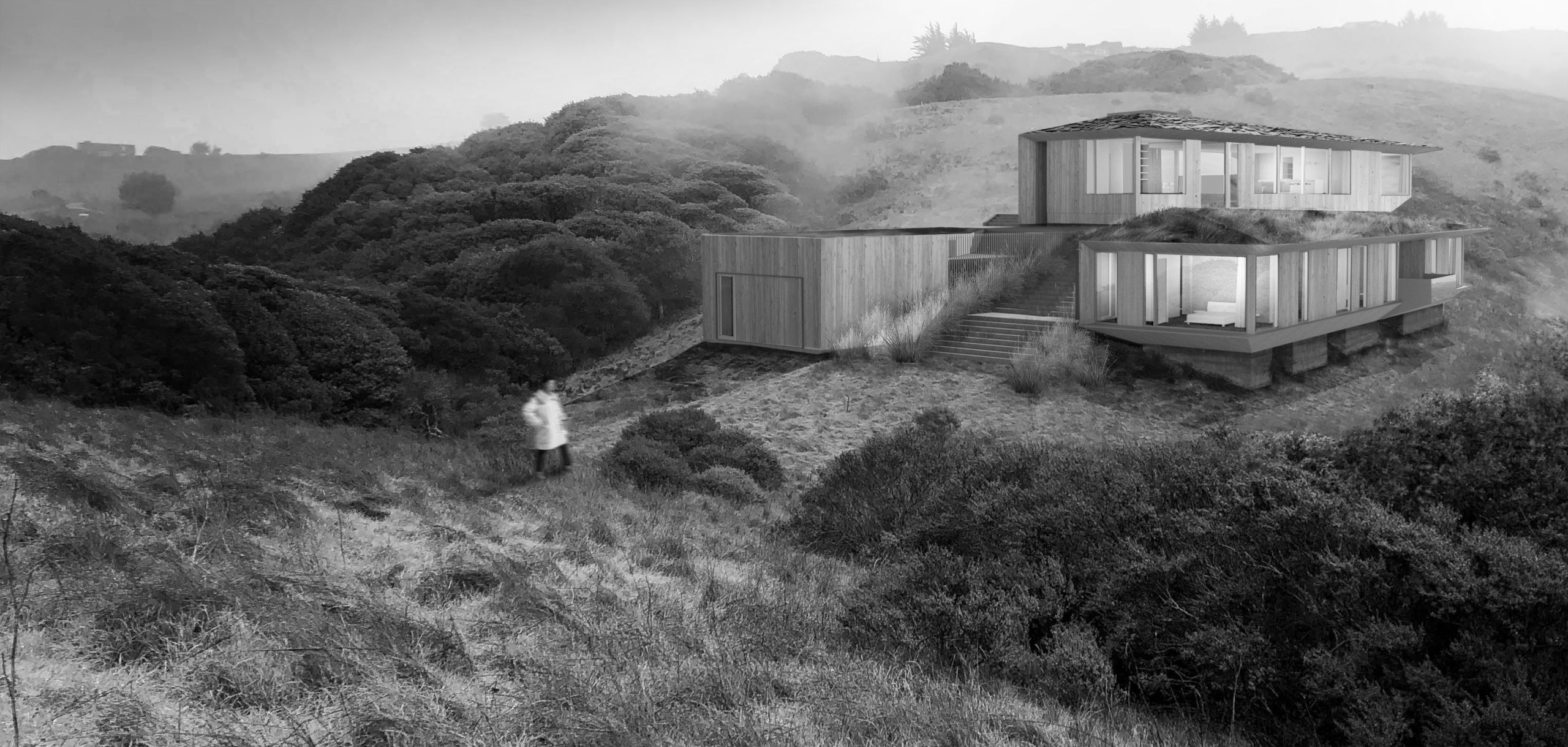
The Meander by S^A | Schwartz and Architecture, Marin, California
2020 A+Awards Jury Winner in Residential – Unbuilt – Private House (L > 3000 sq ft)
Drawing formal inspiration from the rhythmic topography of the surrounding landscape, this private home was designed to exist in symbiosis with its local environment; it is entirely self-sustaining and off the grid. Perched on a highly exposed site, the memorably staggered forms are composed of salvaged material, including locally sourced and milled Monterey cypress cladding from fallen trees. The wood, stone and concrete conglomerates are adept for the inevitable weathering inflicted by the relentless sun exposure and howling winds.
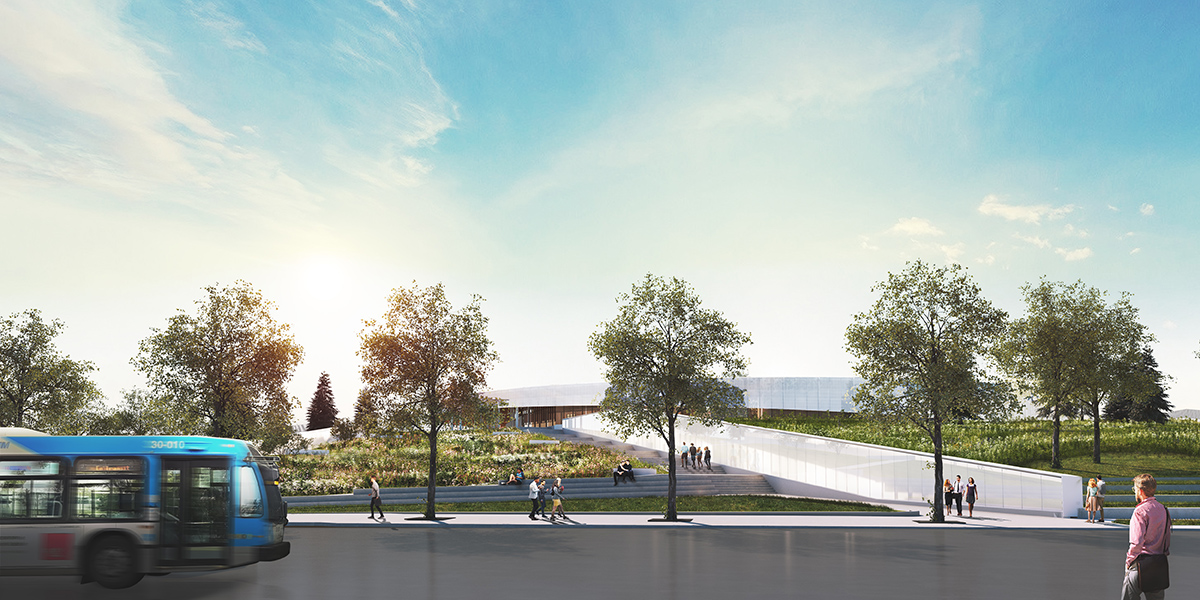
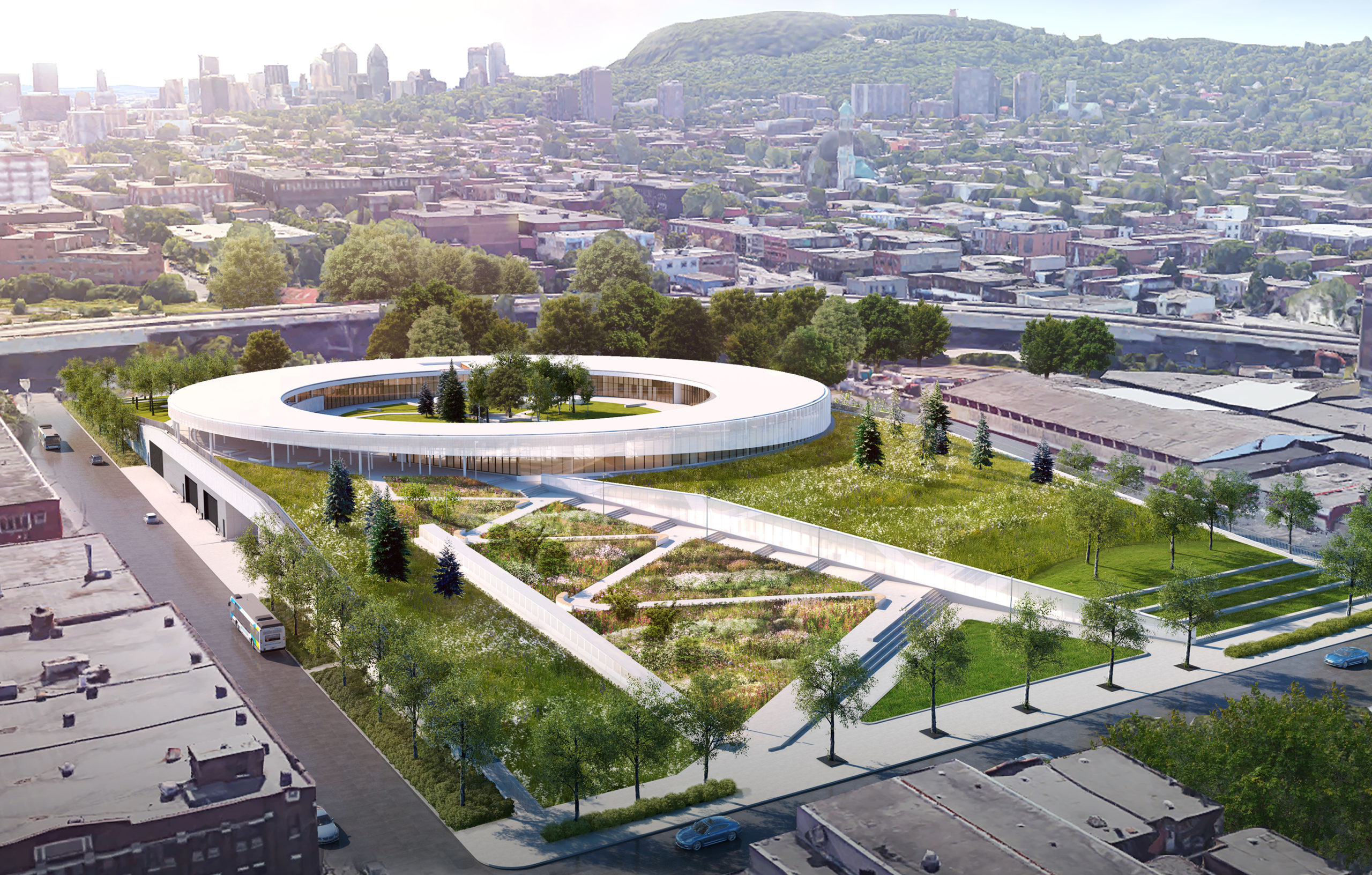 Bellechasse Transport Center by Lemay, Montreal, Canada
Bellechasse Transport Center by Lemay, Montreal, Canada
Jury Winner, 2020 A+Awards, Transportation – Unbuilt Transportation
Montreal’s newest transport hub represents and reflects the green-minded and citizen-focused approach embodied by the city’s transportation authority, the STM (Société de transport de Montréal). Largely sunken beneath the ground, the multi-storied transit centre provides a visionary alternative to what would otherwise be a massive building.
Capped with a minimal, curvilinear structure and a vegetated platform, the complex provides a much-needed green space in a densely populated neighborhood. In addition to enhancing its urban context and serving the local community, a LEED Gold V4 certification further aligns the shared architectural and organizational values.
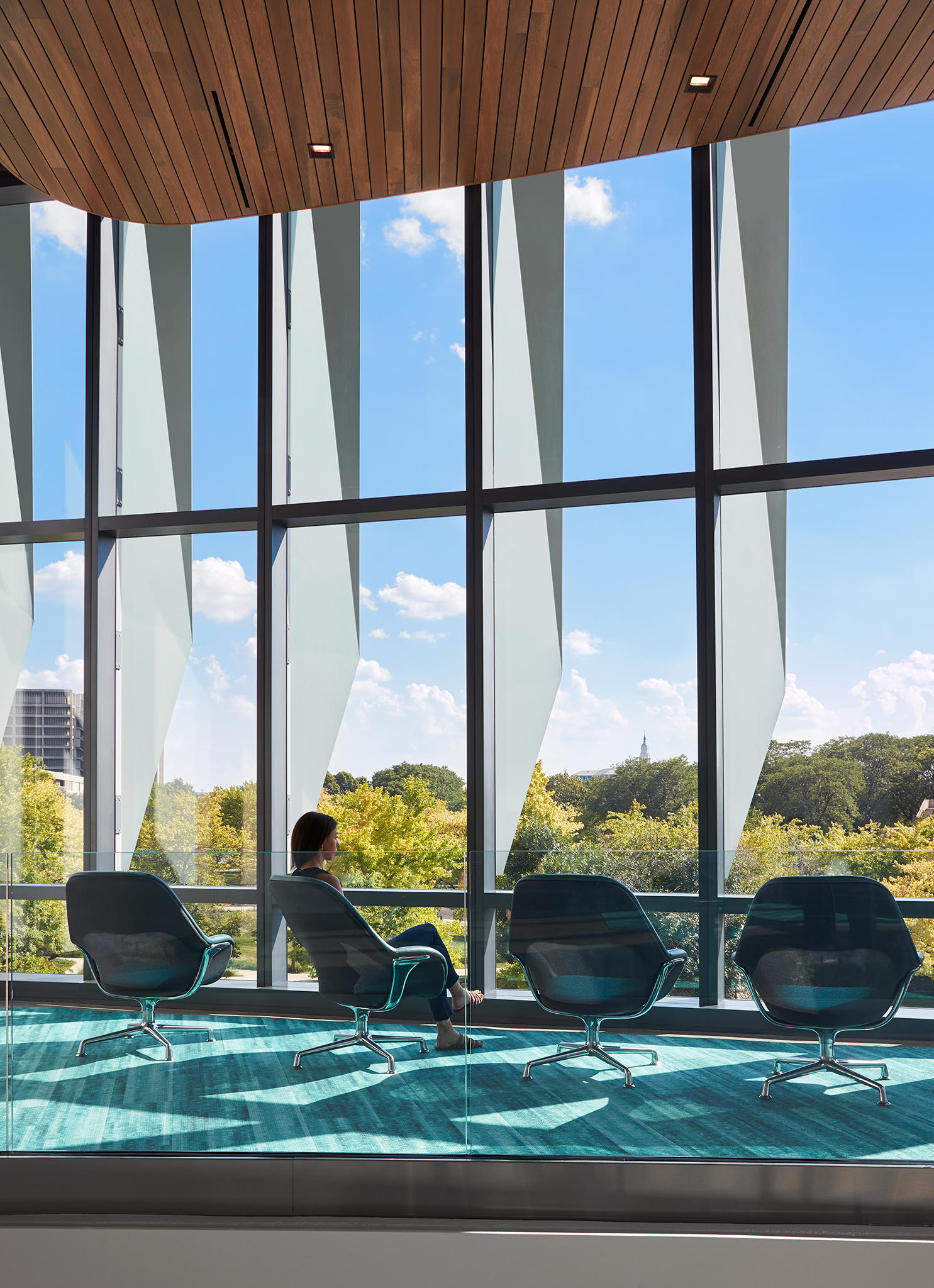
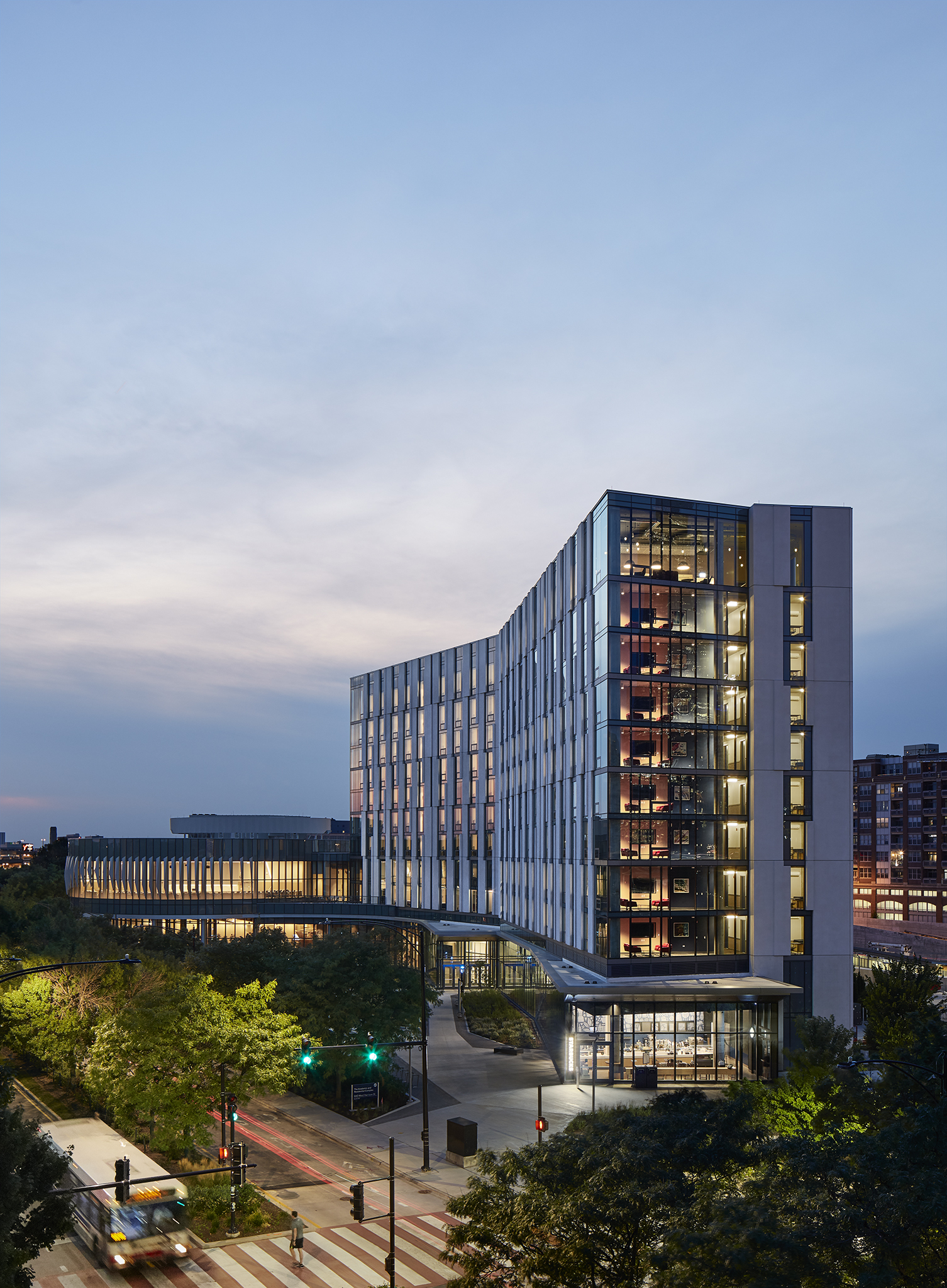
Academic and Residential Complex at the University of Illinois by Solomon Cordwell Buenz, Chicago, IL
2020 A+Awards Popular Winner in Institutional – Higher Education & Research Facilities
Sustainability was a driving force in the design of this new university complex from the onset. Composed of two volumes — a two-story, curvilinear academic building and a geometric, ten-story residence tower — the distinct programs are united visually the distinctive treatment of their facades, which contribute to their LEED Gold certification.
Both are sited in response to optimal solar orientation; their positioning maximizes daylight exposure in classrooms while mitigating heat gain. These provisions are augmented by the folded aluminum fins that clad the exterior of the buildings that channel natural lighting while blocking its direct glare.
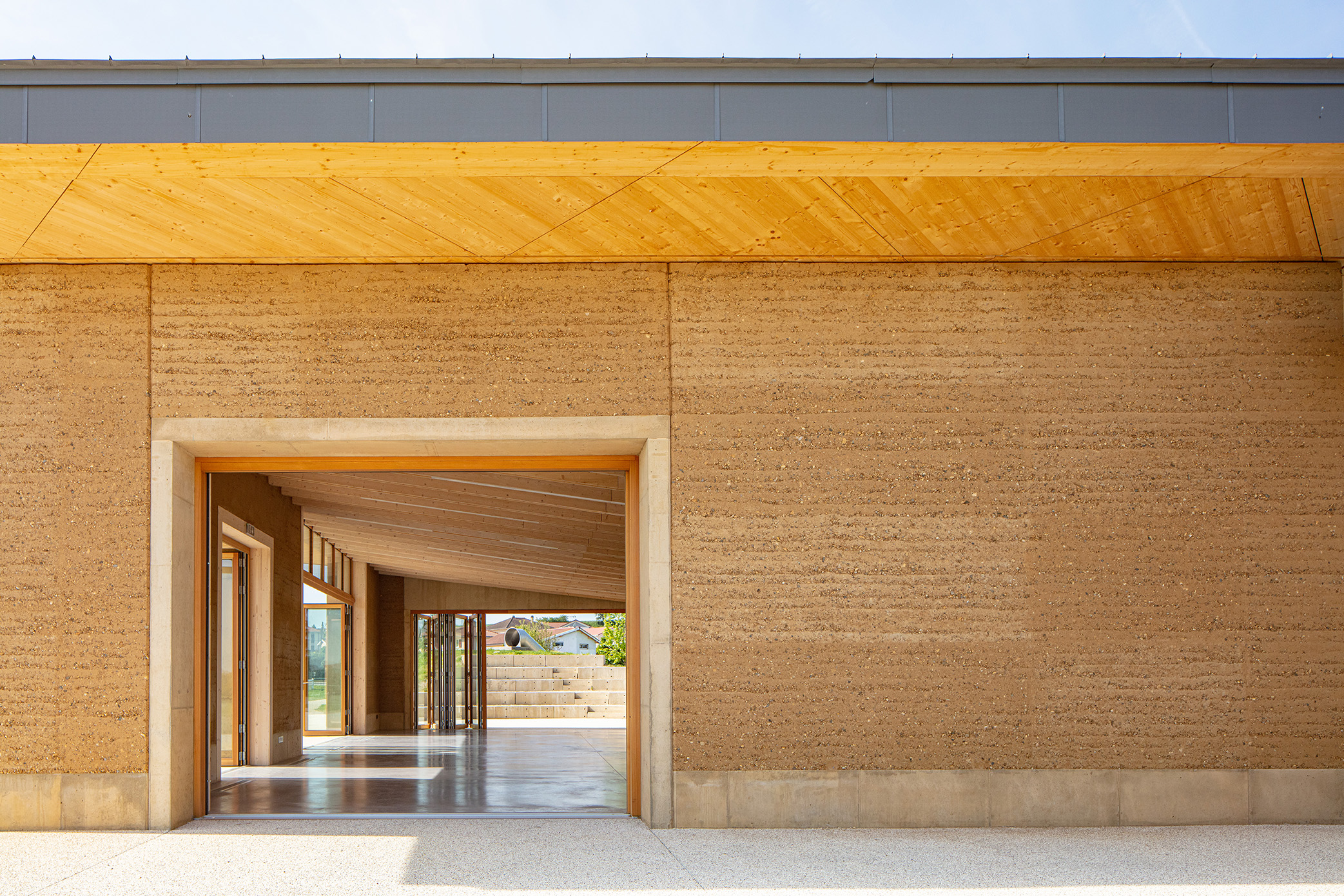
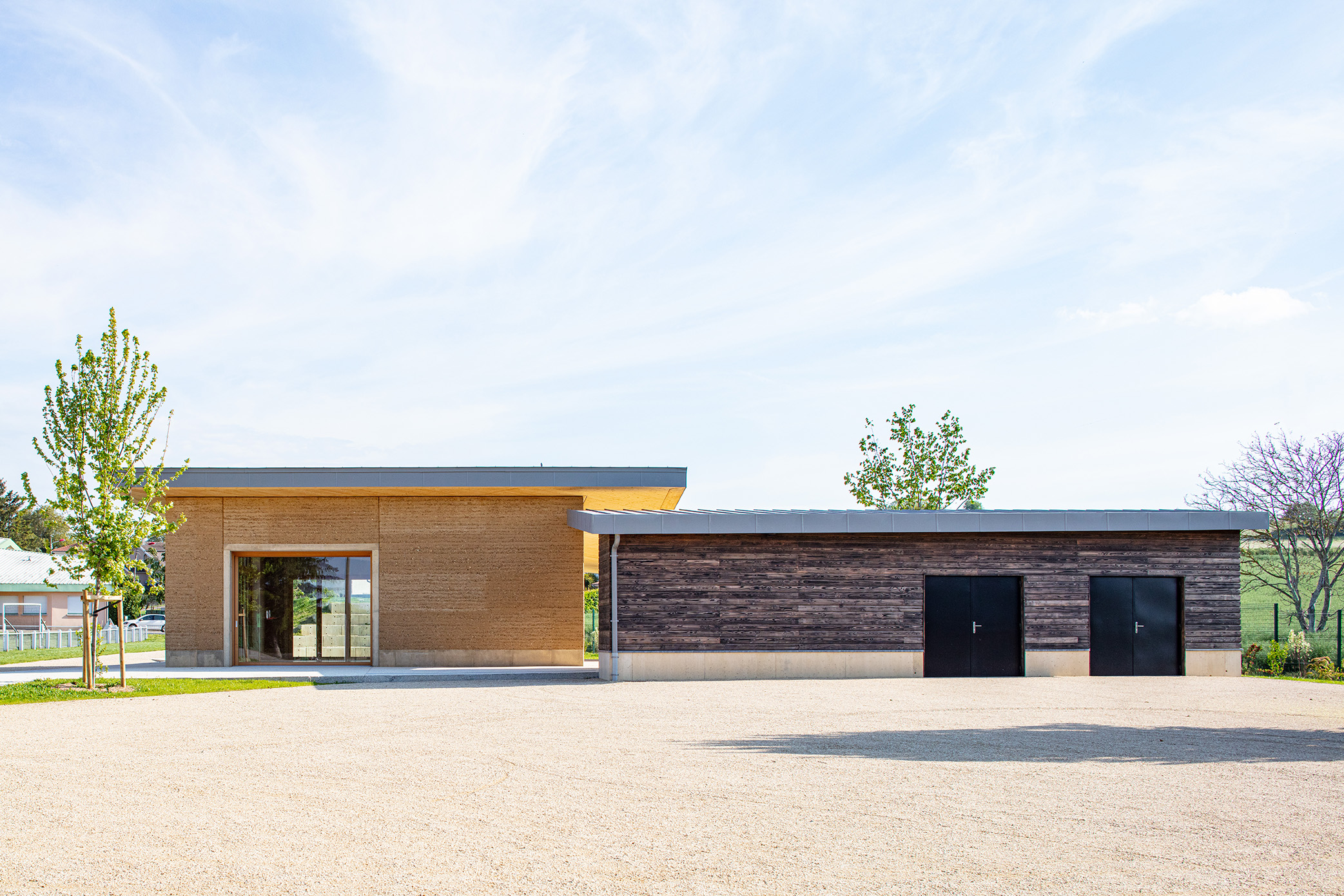 Maison Pour Tous by designbuildLAB, Four, France
Maison Pour Tous by designbuildLAB, Four, France
Popular Winner, 2020 A+Awards, Details – Plus – Architecture +New Materials
This community center showcases the earth vernacular of the Auvergne-Rhône-Alpes region; for centuries, inhabitants have celebrated the properties that make the local soil uniquely apt for rammed-earth construction. Within the earthen walls of the of the three-building complex, baffled spruce ceilings and modular rolling timber storage further underscore the commitment to local material. The dramatic roof overhangs were calculated according to the sun’s path, and passively warm or shade the hall. The Maison for Tous (“House for All”) is a perspicacious design by a first-year masters studio that reinvents an age-old material as an appeal for a more sustainable future.
Architizer’s A+Awards features Plus categories specifically aimed at ecological designs, such as: Architecture +Climate Change; Architecture +Adaptive Reuse; Architecture +Environment; and Architecture +Sustainability, but remember sustainability is an important component for success in all of the award categories — from Residential to Hospitality to Institutional typologies!
Hit the button below to get started on your entry:





