Each year, the A+Awards celebrate architects who harness their immense talents to shake up and illuminate the way we see the world. By altering the built environment and injecting it with new life — new colors, forms and functionalities — we are able to witness the true magic of architecture.
The 2018 A+Awards season, which has officially concluded with the winners’ announcement, is no exception. Many of this year’s winning architects drew us in by touting their mastery of the interplay between old and new. Set in major metropolitan areas all over the globe, the following five projects display the immense potential of urban renewal and adaptive reuse when it is thoughtfully executed, from start to finish.
Along with hundreds of other winning projects, these phenomenal designs will be published by Phaidon in a full color, hardbound book called Architizer: The World’s Best Architecture, now available for preorder. Reserve your copy now, and get a glimpse of the architectural wonders inside through the following collection of transformative designs!
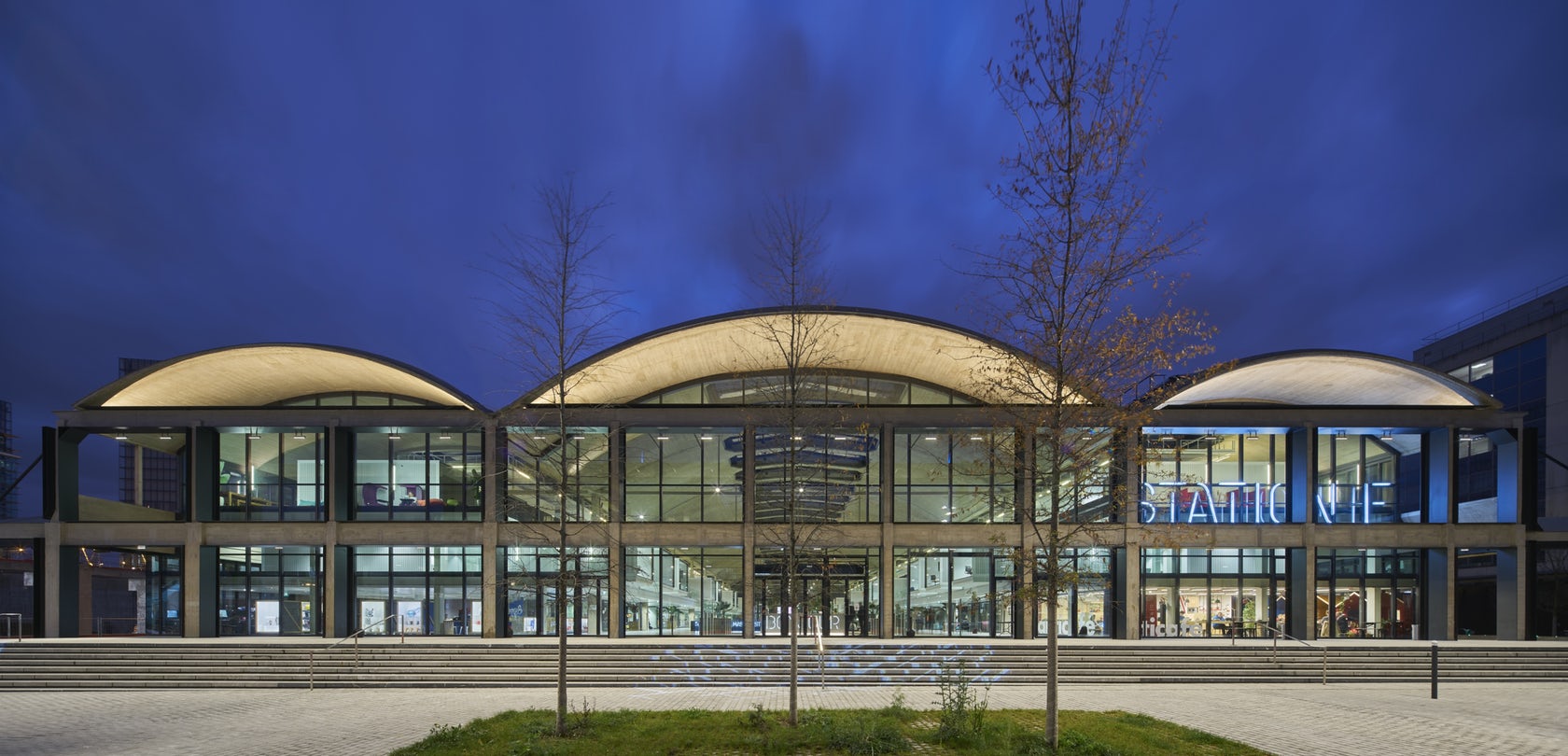
Jury Vote winner in the Commercial – Co-working Space category.
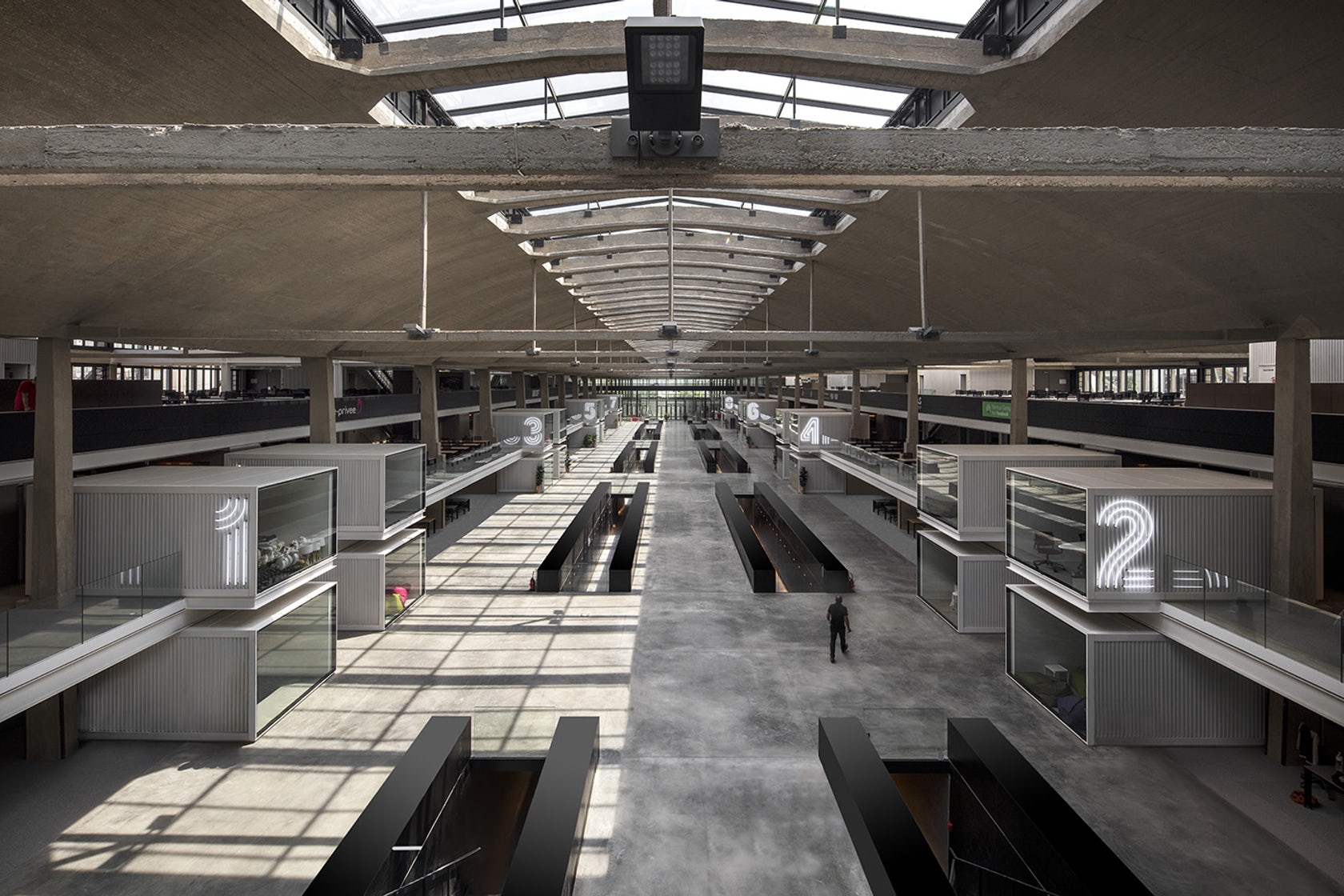
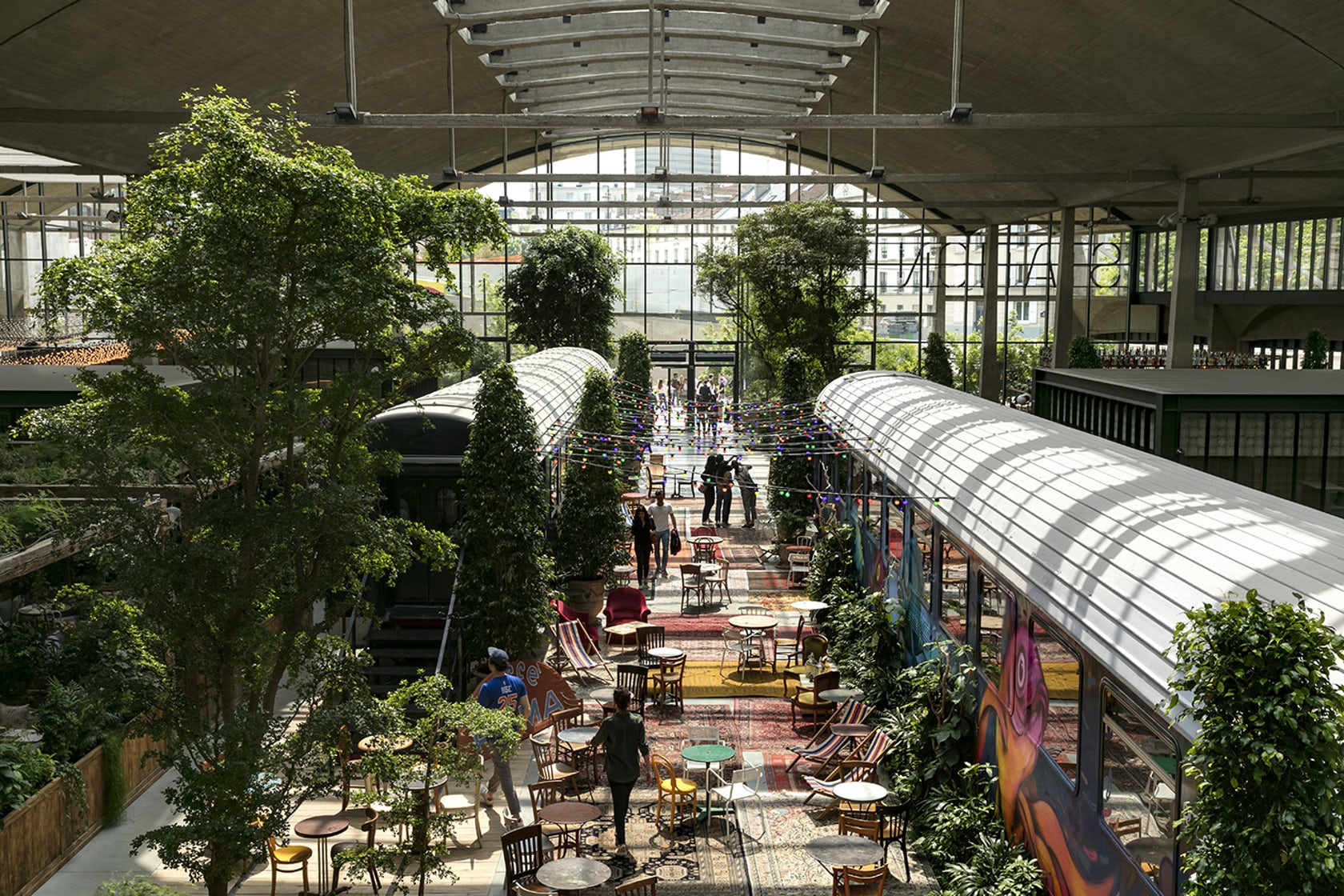
Station F by Wilmotte & Associés SAS, Paris, France
The Hall Freyssinet is a 1000-foot-long shed in a bustling area of Paris, built in the late 1920s by French engineer Eugène Freyssinet. The remarkably slender structure is composed of prestressed reinforced concrete, and is less than 2 inches thick in certain areas.
Now a dynamic ecosystem for startups and businesses, the architects were challenged with preserving the building’s concrete umbrella while also modernizing and breaking up its previously isolated interior. Today, Station F is made up of three distinct zones: the “Share” forum, the “Create” zone and the “Chill” zone.
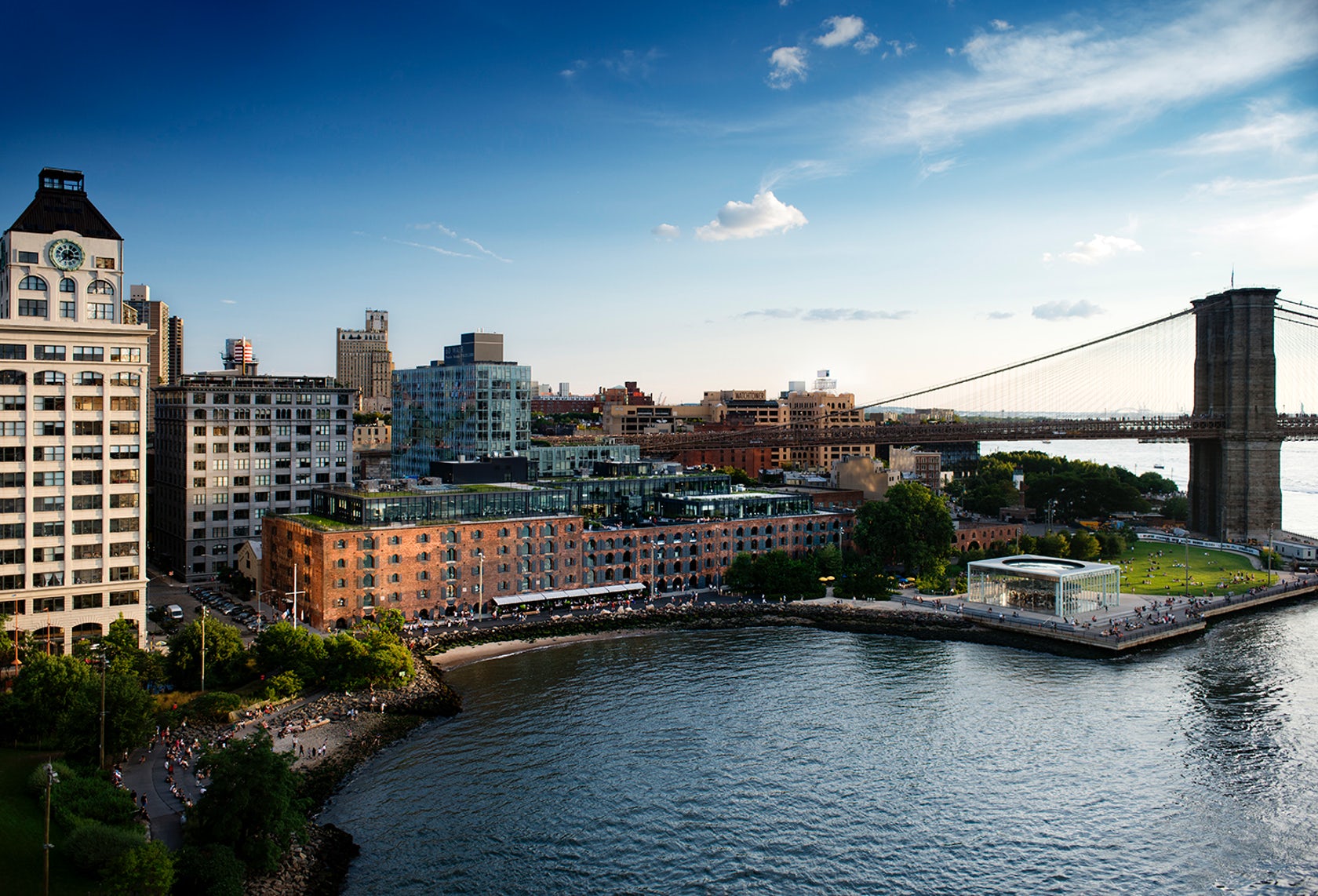
Popular Choice winner in the Commercial-Mixed Use category.
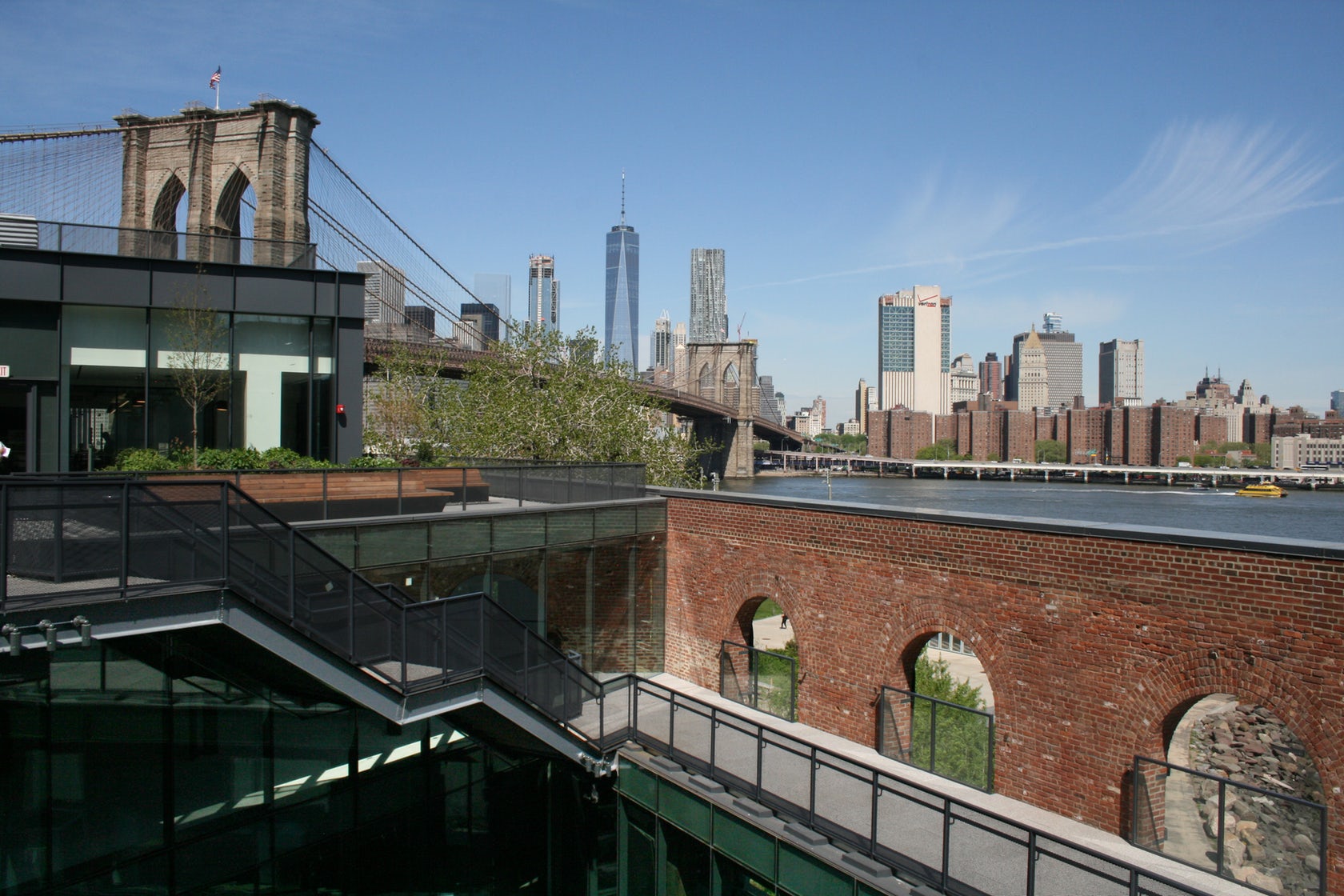
Empire Stores by S9 Architecture and STUDIO V Architecture, Brooklyn, NY, United States
For over 150 years, seven beautiful historic brick structures have existed between the iconic Brooklyn and Manhattan Bridges on the Brooklyn waterfront. These Civil War era structures were named the Empire Stores, after their original usages as coffee warehouses.
Working to inject new life into the structure while synthesizing old and new, the architects’ design combines creative contemporary architecture with precise historic rehabilitation. On top of the building’s extensive green roofs sits a two-story steel and glass extension, which hosts gardens and terraces with stunning views of the surrounding landscape. The unique design combines tech offices, public spaces and cultural and hospitality amenities to create a unique interface between work and place.
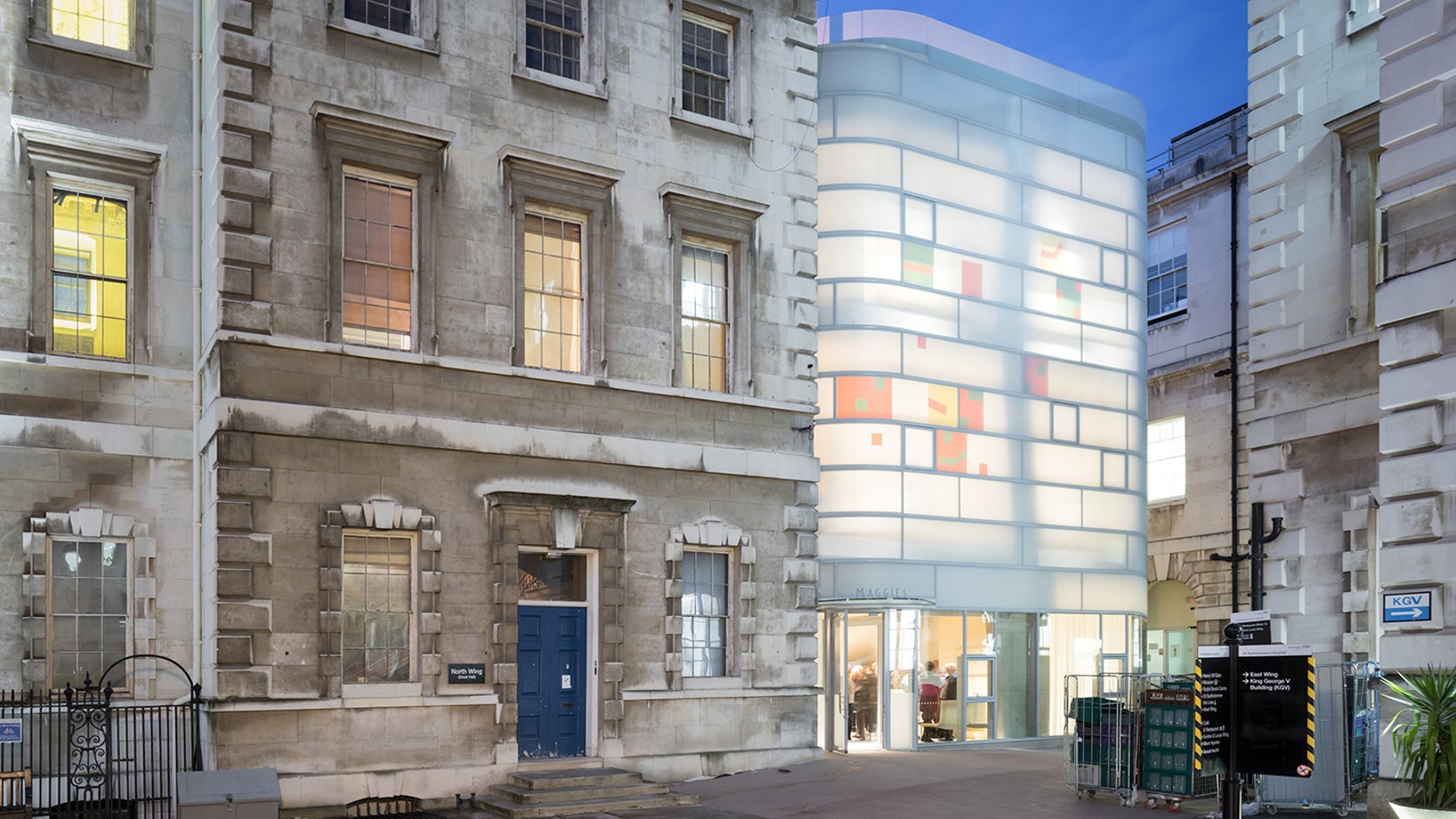
Jury Vote winner in the Hospitality – Healthcare and Wellness category.
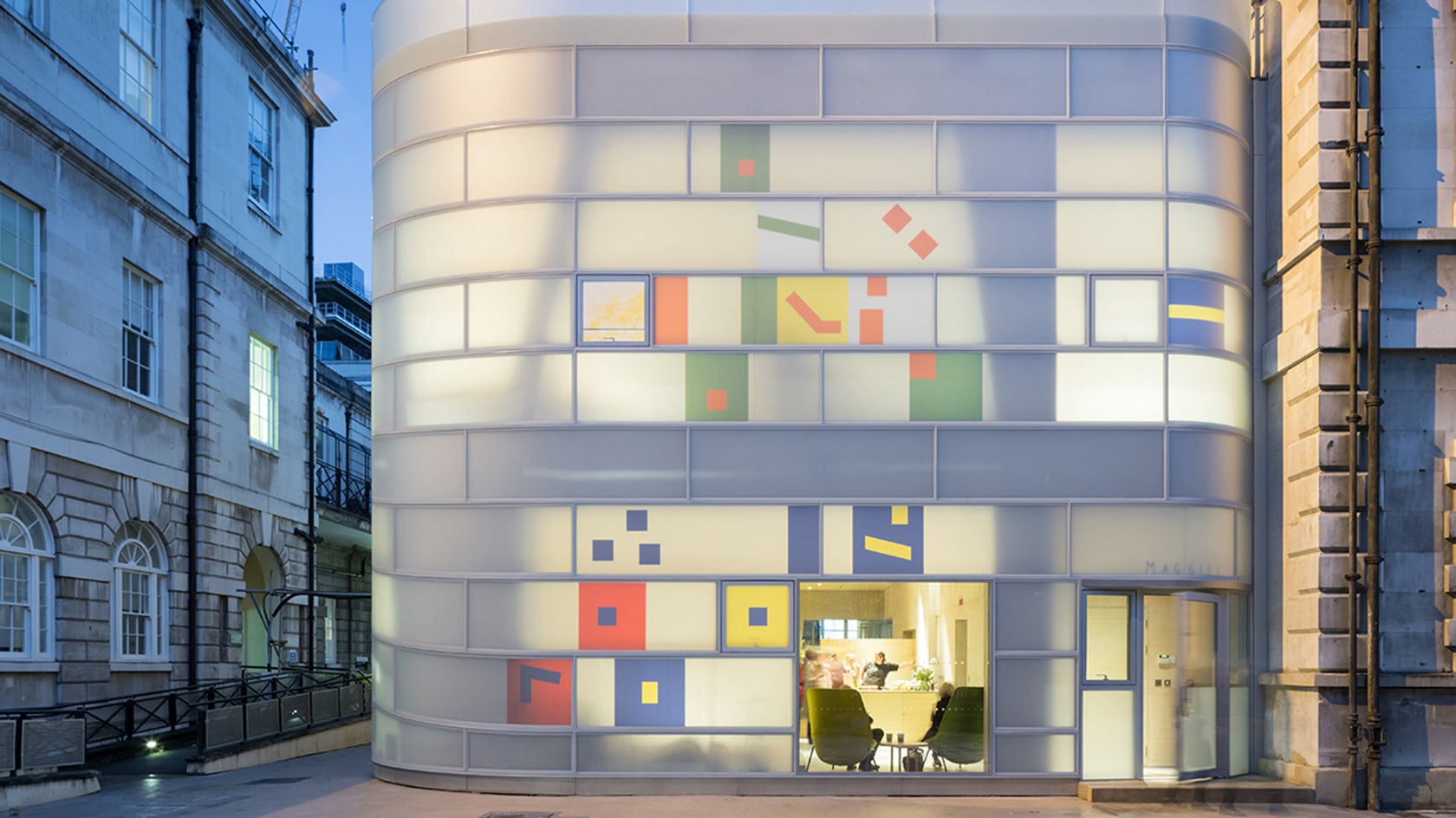
Maggie’s Centre Barts by Steven Holl Architects, London, United Kingdom
Located in the heart of London, Maggie’s Centre Barts is situated adjacent to St. Bartholomew’s Hospital — the oldest hospital in the city, with roots dating back to 1123. For this building, Steven Holl Architects envisioned a “vessel within a vessel within a vessel.”
The branching concrete frame features an inner layer of perforated bamboo as well as an outer layer of matte white glass. Colored glass fragments, which create the flowing image of a musical staff, not only create a glowing presence, but also add bursts of color to an otherwise monochromatic structure.
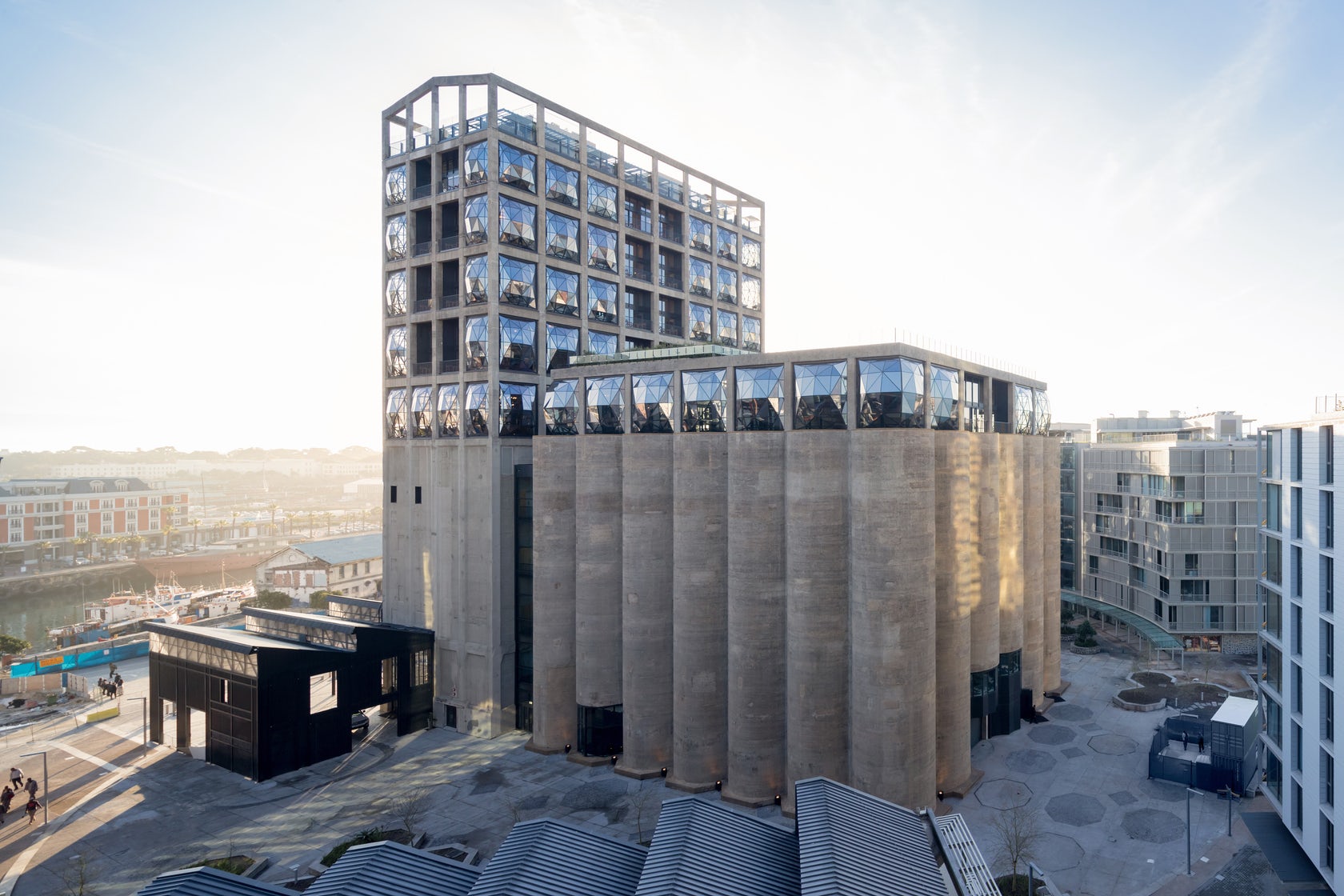
Jury Vote winner in the Cultural – Museum category.
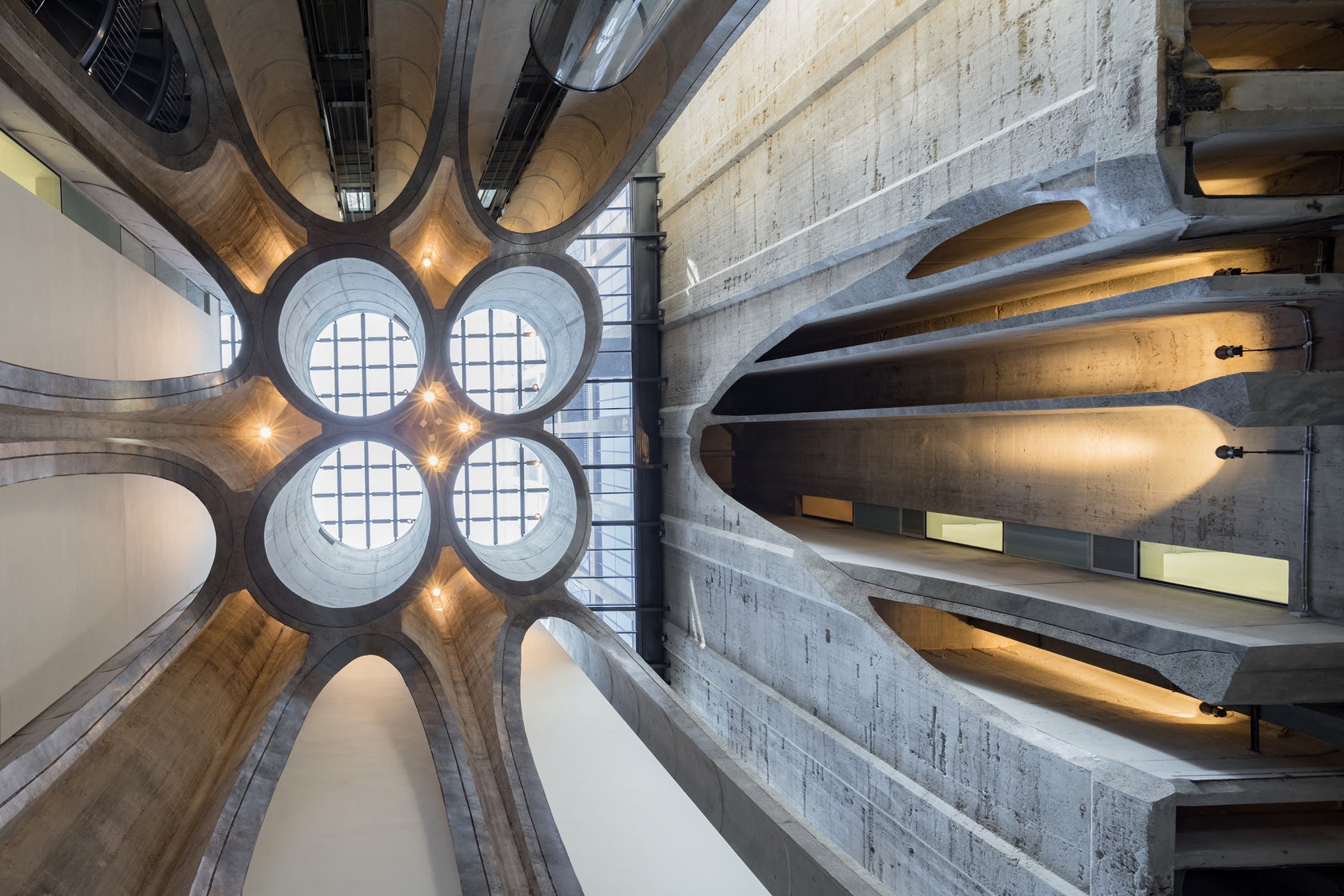
Zeitz MOCAA by Heatherwick Studio, Cape Town, South Africa
From the 1920s to the 1990s, this prominent grain silo on Cape Town’s waterfront stored and graded corn from all over South Africa. Since the building was decommissioned and out of use for over two decades, the structure presented a fascinating new canvas for the Zeitz Foundation art collection, which includes contemporary art from Africa and its diaspora.
What exists today as a museum with 80-box shaped galleries, a rooftop sculpture garden and a boutique hotel, was once a collection of two very different buildings: an elevator tower and a storage annex. To read a detailed investigation of Zeitz MOCAA, check out Architectural Details: Heatherwick Studio’s Majestic Zeitz MOCAA.
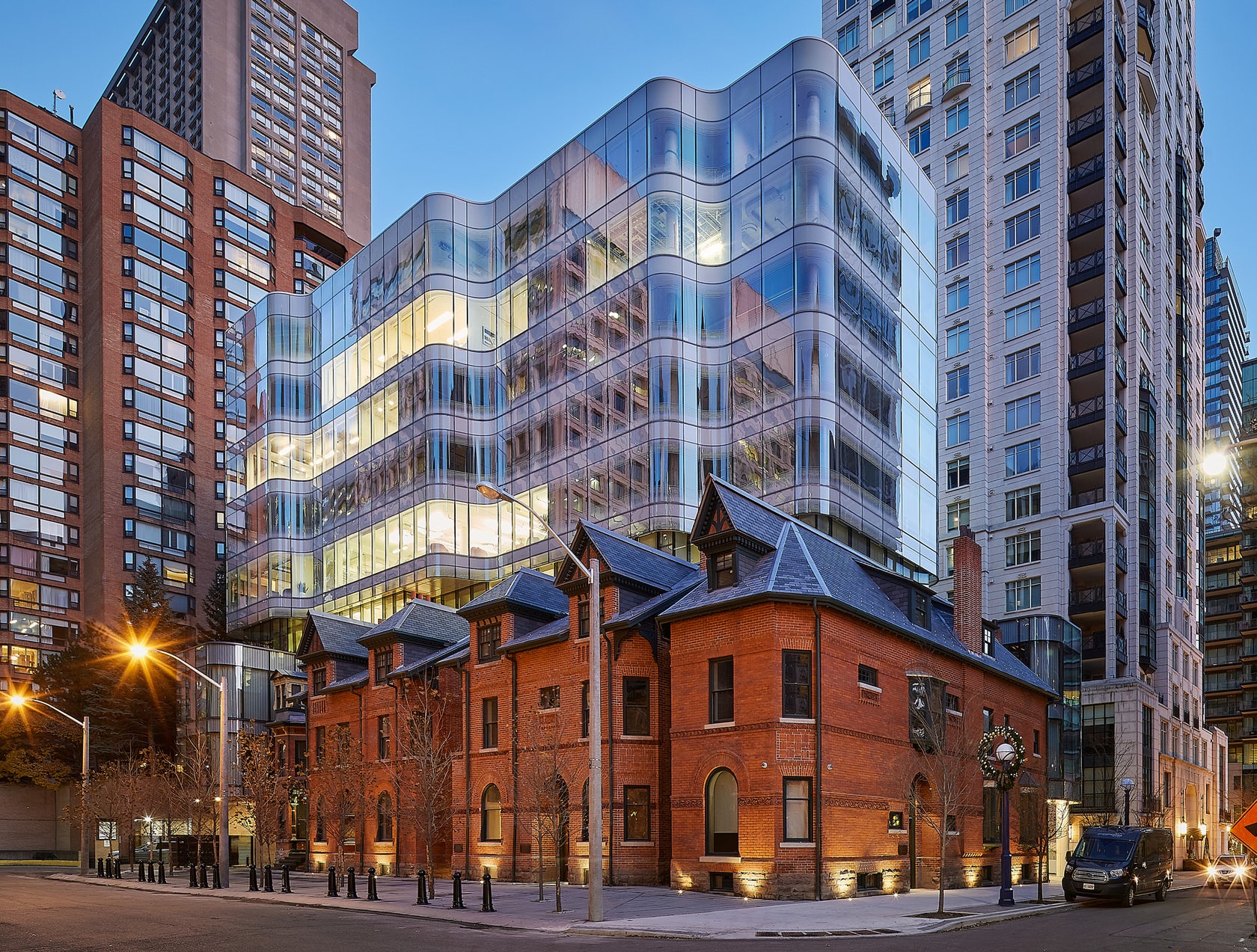
Popular Choice winner in the Commercial – Office – Mid Rise (5-15 Floors) category.
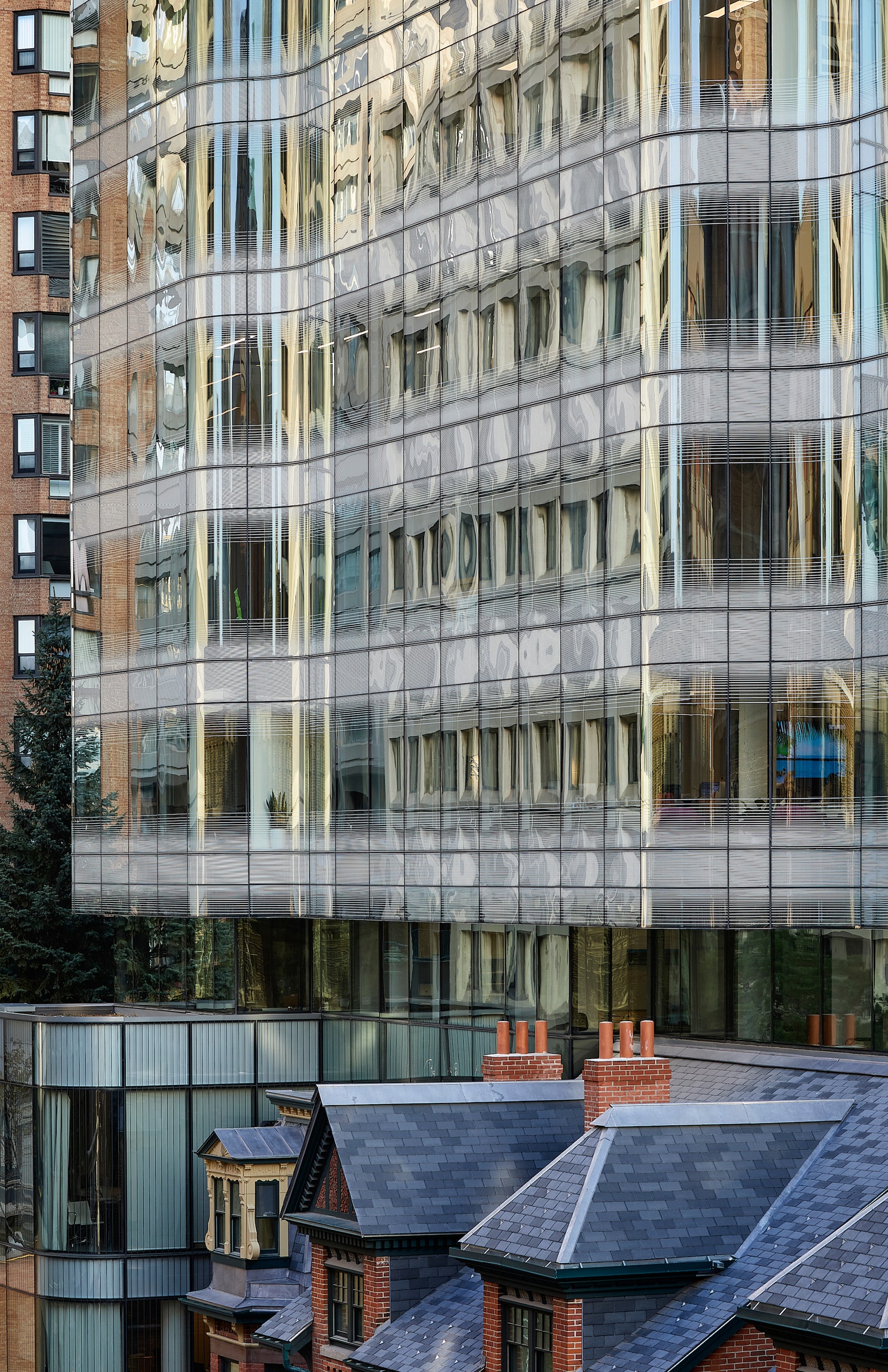
Popular Choice winner in the Commercial – Office – Mid Rise (5-15 Floors) category.
7 St. Thomas by Hariri Pontarini Architects, Toronto, Ontario
Blending Victorian and contemporary materials to create a unified work, 7 St. Thomas harmonizes retail and commercial design through an inventive interplay of form and light. Six heritage townhouses are integrated into a three storey podium, with a sinuous six storey tower above, which peels back from the neighbourhood to preserve the views of existing residential buildings.
The playful contrast between the solidity of the red brick heritage houses and the translucent permeability of the fritted glass tower offers a model for thoughtfully integrated urban development and urban sustainability.
Check out these along with hundreds of this year’s amazing winning projects in Phaidon’s 2018 A+Awards publication: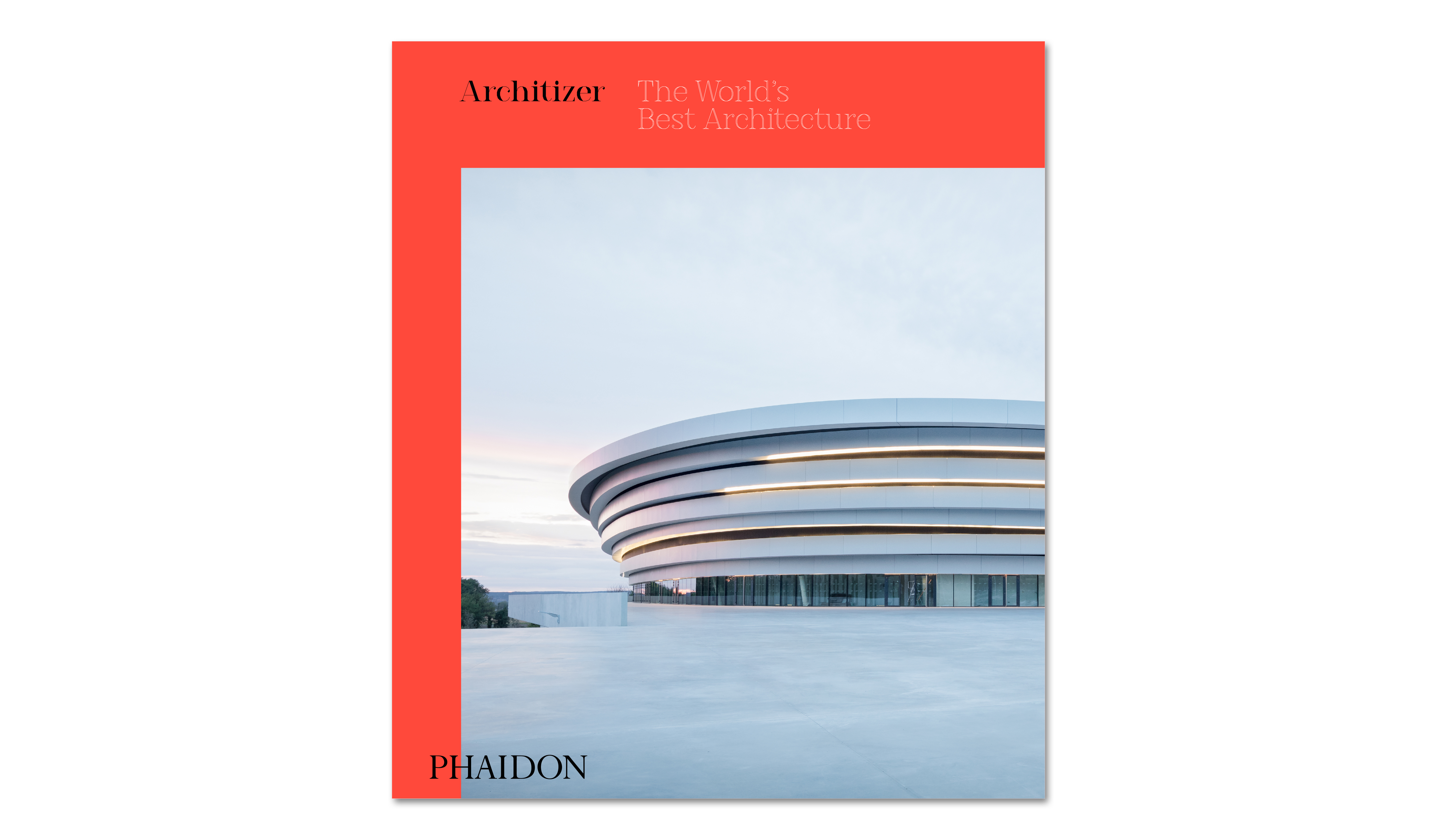
 Empire Stores
Empire Stores  Maggie's Centre Barts
Maggie's Centre Barts  Zeitz MOCAA
Zeitz MOCAA 


