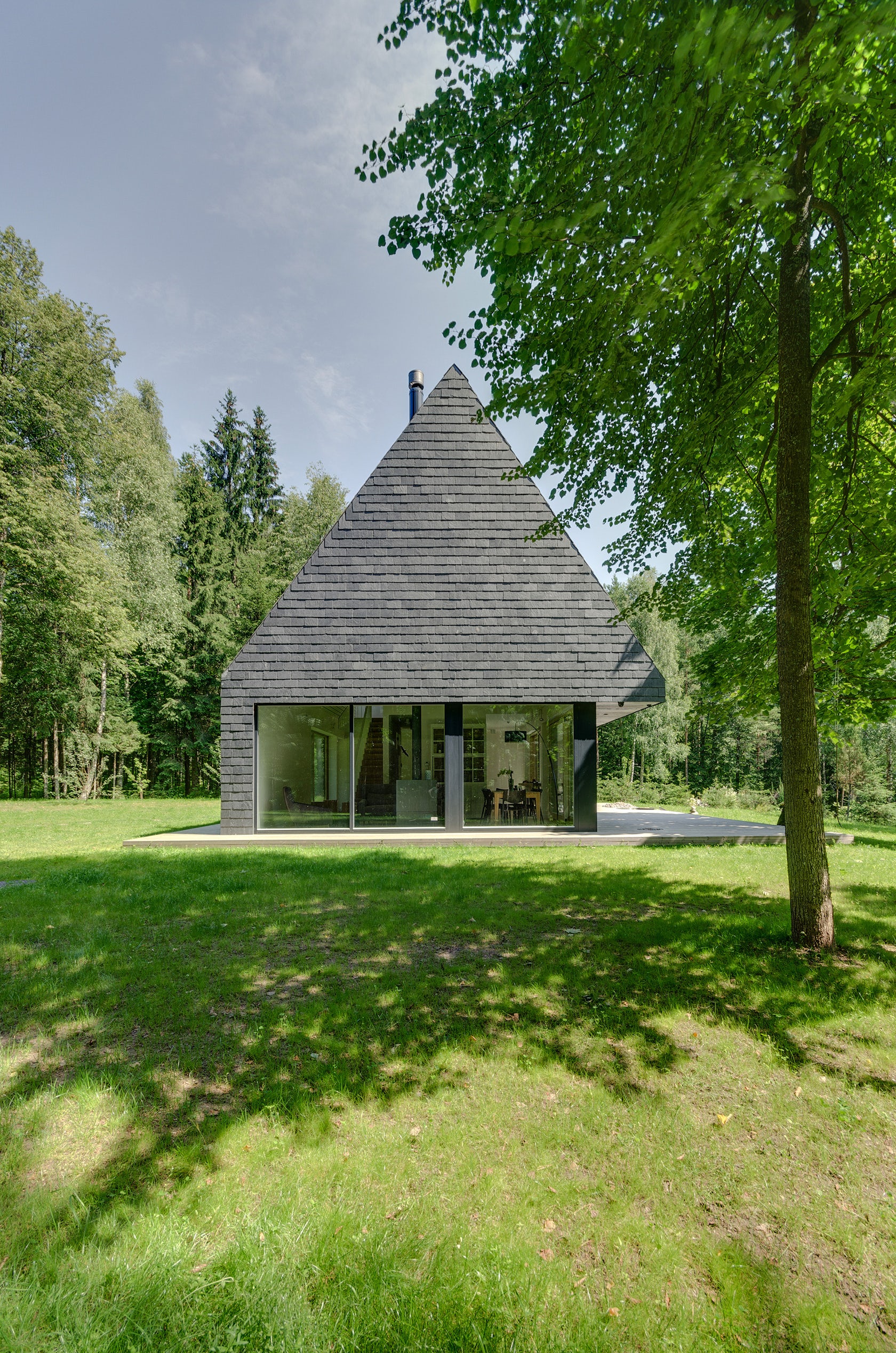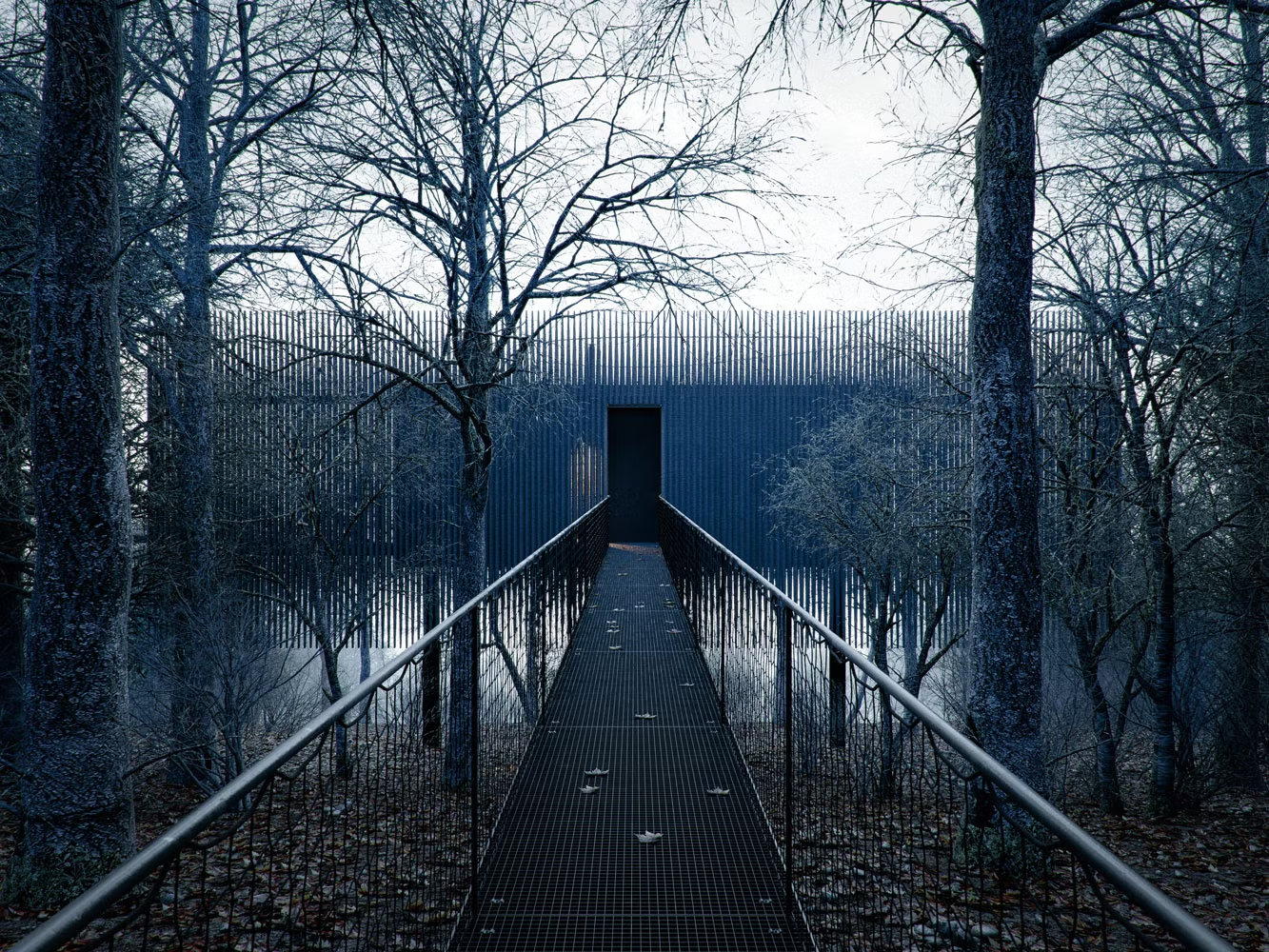Unlike city buildings, rural architecture must embrace nature. Taking cues from the environment, these projects explore different ways to frame views of the landscape. Celebrating the outdoors, remote retreats serve as serene hideaways for relaxation and dwelling. The following collection takes a closer look at buildings that have been recognized by the A+Awards, the world’s largest awards program for architecture and building products.
These stunning residential projects are located across multiple continents and climates. Formed around craft and perspective, the designs explore the powerful relationships that a home can draw from the land. Secluded, each retreat builds upon its context to intensify the character of its location. Take a look through these hidden gems, and explore every outstanding design of the past year in our 2017 A+Awards book.

© issei suma/SUMA

© issei suma/SUMA
JIKKA by issei suma/SUMA, Shizuoka Prefecture, Japan
Designed as five huts, JIKKA was created as multiple volumes around specific interior programs. Located atop a mountain ridge, the roofline of the huts was made to recall the ridgeline.

© Kim Müller

© Ivar Kvaal

© Lund Hagem
Knapphullet by Lund Hagem, Norway
Located in the coastal town of Sandefjord, this small annex project rests between the ocean and dense forest. Formed around an open living space, the design includes a vertically expanded space that forms a roof terrace.

© Janson Goldstein

© Janson Goldstein
Hudson Guesthouse by Janson Goldstein, Hudson, N.Y., United States
Built as a pool and guesthouse adjacent to an existing home, this project was built to take advantage of the property’s Hudson Valley views. The guesthouse was built with a covered breezeway, gym space and living quarters that utilize simple, straightforward construction.

© DI Norbert Prommer

© DI Norbert Prommer
House in Trakai by Aketuri Architektai, Trakai, Lithuania
Embracing the Lithuanian notion of a country house, this carefully detailed residence takes a fresh look at the traditional archetype. A modest, gabled volume was created with large, translucent sliding panels to help connect to the outdoors.

© O'Neill Rose Architects

© O'Neill Rose Architects
Undermountain House by O’Neill Rose Architects, Sheffield, Mass., United States
Undermountain House was designed to experience the full beauty and motion of the surrounding landscape. Both grounded and floating above the land, the project is extruded across the sloping site with a simple form.

© James Ewing

© James Ewing
James River House by ARCHITECTUREFIRM, Scottsville, Va., United States
As a riverside retreat, this home was designed for three young boys to learn from their surroundings. As a collection of three volumes, the project was arranged as a loose scattering like stones around a campfire.

© Desai Chia Architecture PC

© Desai Chia Architecture PC
Michigan Lake House by Desai Chia Architecture PC, Leelanau County, Mich., United States
Perched on a bluff overlooking Lake Michigan, this home was built as three offset structures that play off each other. Connected by a breezeway, the forms include an undulating roofscape that follow the natural terrain.

© WOJR: Organization for Architecture

© WOJR: Organization for Architecture
Mask House by WOJR: Organization for Architecture
Conceptualized as a space composed of sanctuaries, Mask House draws out a transition from the everyday to a series of nested interiors. The vertical “mask” plane establishes a boundary that delineates an area of refuge within the surrounding environment.









