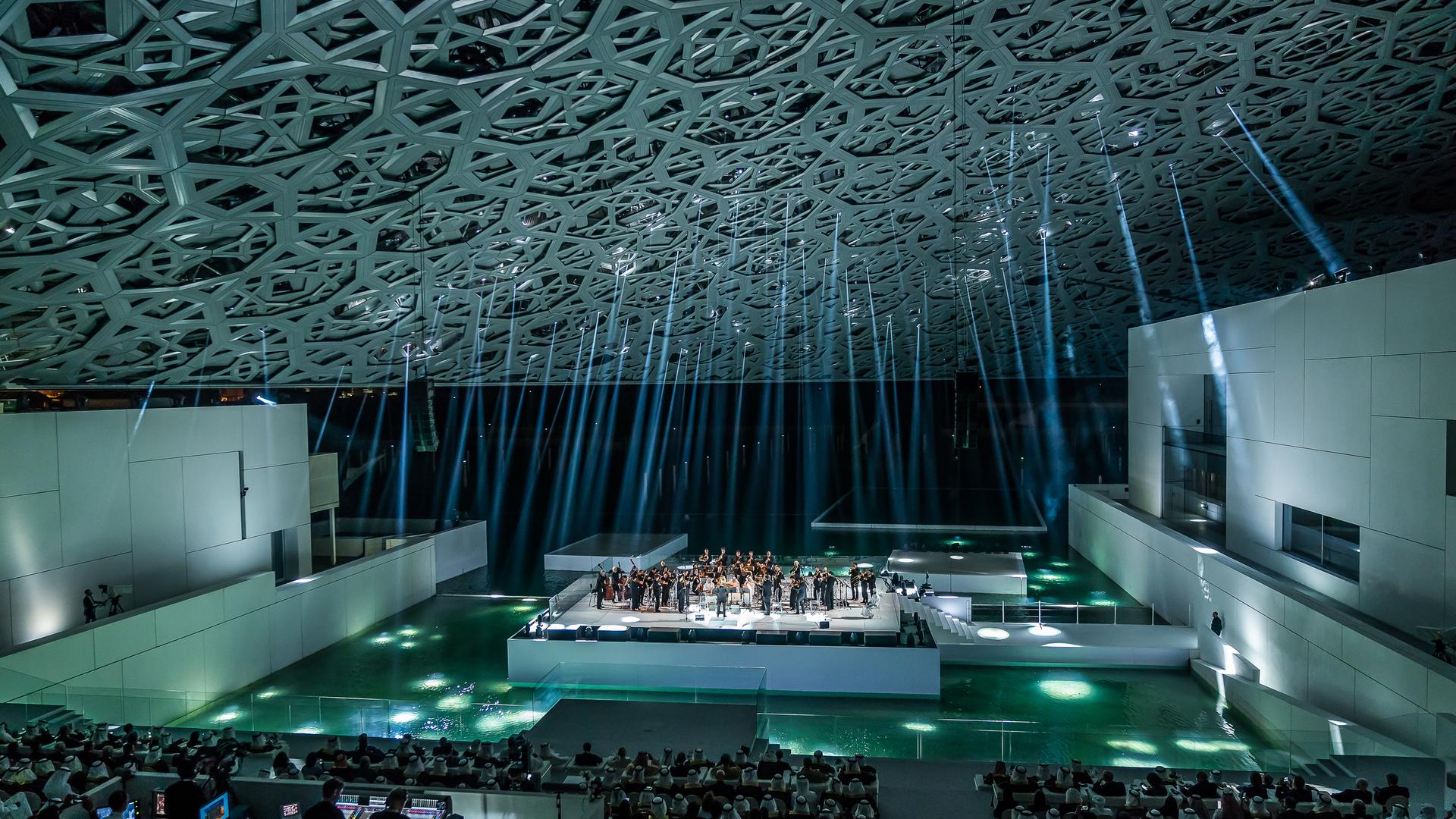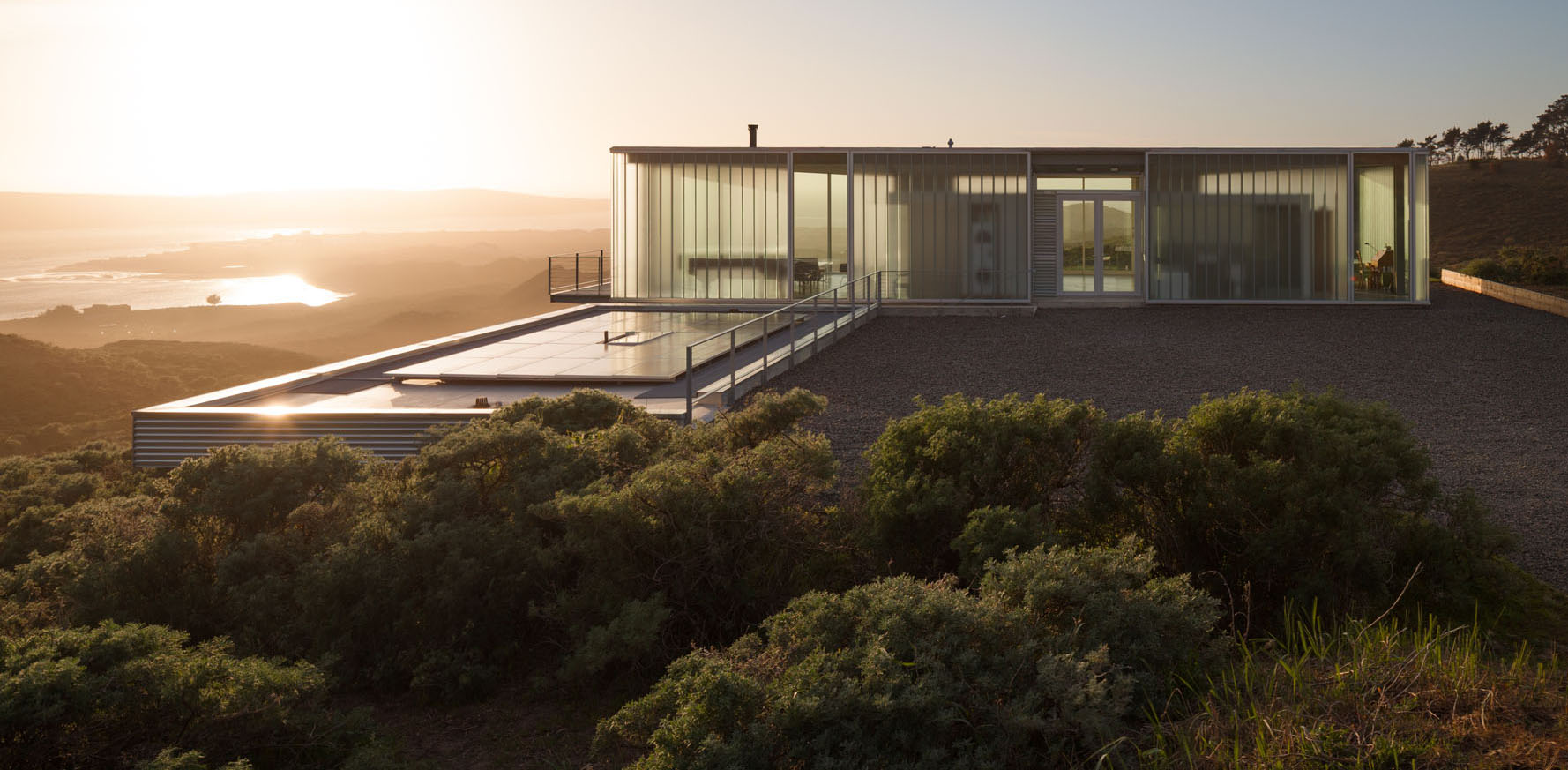Architizer is delighted to reveal the winners of the 2025 Vision Awards! We'll continue celebrating the power of architectural representation — get on the program mailing list by clicking here.
A well-composed rendering is a powerful mode of communication, valuable in architectural education and even more so in architectural practice. At its best, it excites viewers, helping to convince competition judges to award wins and clients to send money your way through a high-profile commission. It’s exactly this kind of visceral imagery that the firms profiled in Architizer’s popular “Rendering to Reality” series drew upon on their ways to transform their concepts into multidimensional realities.
The built projects — spanning commercial towers and residences to music halls and art museums — often constitute a literal translation of their concept renderings. In contrast, other projects echo the formal language of the renderings but, through either material selection, redesign or financial constraints, may have lost some of the awe-inducing, romantic and mystical qualities that the renderings had in droves. It is a battle we all must face: How much do we compromise our architectural visions in order to please a thrifty client or an agitated community?
Here, we line up some of the year’s most notable renderings on the left, with their complete (or near-complete) counterparts on the right. Tell us on Facebook which of these projects you believe had the more seamless journey from visualization to built reality:

Herzog & de Meuron’s “Jenga Tower” Stacks Up in Manhattan
“The residential tower, which is nearing completion, is 821 feet (250 meters) tall and 57 stories high. Its stacked, cubic design has earned comparisons to Jenga blocks. This is most apparent near the top, which features 10 penthouses stacked in a staggered arrangement that allows for 200-foot wraparound views. The irregular pattern of the stacked volumes breaks down the monolithic nature of the skyscraper, lending the luxury glass edifice a more human scale.” Check out the full story here.

Snapshots of Bjarke Ingels’ Serpentine Pavilion Surface on Instagram
“Ingels has noted that the building’s design was influenced by Minecraft, a video game in which players manipulate their environment to create inventive structures and landscapes that often depart wildly from established architectural conventions. This reporter is also reminded of the entrance to Diagon Alley in the ‘Harry Potter’ films: an enchanted brick wall that, with a few taps of a wand, can disassemble itself brick by brick to form a threshold. Like that enchanted wall, Ingels’ unusual building evokes a sense of open-endedness that speaks to the architect’s commitment to imagining new possibilities in architecture.” Check out the full story here.

Jean Nouvel’s Domed Louvre Takes Shape in Abu Dhabi
“The primary architectural gesture — an expansive, perforated dome hovering above the man-made archipelago — draws on traditional methods of passive cooling, echoing the woven palm-frond roofs that are typical of the region. The 180-meter-wide (590-feet-wide) latticed structure allows natural light to permeate the heart of the complex, with waterways weaving between podiums and platforms; this promises to provide a magical series of spaces, with the line between internal galleries and external street-like conditions wonderfully blurred.” Check out the full story here.

Diller Scofidio + Renfro’s “Cascading Campus” Takes Medical Education to New Heights
“The building is a reflection of the University’s philosophy on how medicine should be taught, learned and practiced in the 21st century. Its most striking aspect is the vertical cascade of study spaces, which lends the south side of the building a distinctive section-like appearance. The resulting meandering sequence shores up the architectural intent in encouraging a collaborative spirit, as expressed through a stepped study lounge, a student commons, group and private study areas and a café.” Check out the full story here.

OMA’s Otherworldly Taipei Performing Arts Center Approaches Completion
“OMA’s concept originates in the desire to break free from the accepted conventions for concert hall design, which typically have a fixed plan with a ‘front’ and ‘back’ and thereby negate choreographers with more creative ideas that require unconventional layouts. With this in mind, the proposal upends typical theater typology through the use of movable walls and flexible seating arrangements, which allow the Grand and Multiform halls to merge into the aptly named ‘Super Theater.’ The Super Theater accommodates a huge audience to surround a stage up to 100 meters (330 feet) long and fits the overall goal to transform space according to program.” Check out the full story here.

Thailand’s Tallest Building Utterly Transforms the Bangkok Skyline
“Mahanakhon Tower has been carefully carved to introduce a three-dimensional ribbon of architectural pixels that coil up the tower’s full height to reveal the inner life of the building,” reads a description of the project on the Buro Ole Scheeren website. “This generates a set of specific features — projecting glass skyboxes with sweeping views and generous indoor/outdoor spaces — uncommon to high-rise living but well-suited to the tropical climate of Bangkok. The pixels have been designed to maximize unobstructed panoramas and offer rare bird’s-eye views of the city and Chaophraya River.” Check out the full story here.

Zaha Hadid’s Crystalline Port Authority Arrives in Antwerp
“Zaha Hadid Architects has topped off its crystalline addition to an old fire station in the port city of Antwerp. As Europe’s second largest port, the new structure, informed by detailed historical research and analysis of the site and existing building was designed to provide space for the increasing demands for a new port authority. Bolstered atop the Hanseatic Beaux-Arts building, Hadid’s prismatic intervention perches precariously like a vast iceberg, balancing on a massive concrete buttress and cantilevering beyond the southern edge of the building.” Check out the full story here.

Coop Himmelb(l)au Equips Its New Shenzhen Museum With an Amorphous Silver Cloud
“Tasked with designing two museums: The Museum of Contemporary Design and the Planning Exhibition. As part of the Futian Cultural District masterplan, the firm created two distinct volumes that are unified by a translucent skin and a series of stone louvers. The twisting, tessellated form is raised above the ground by several meters in order to match the height of the surrounding buildings. The interior reveals a labyrinthine swell of glazed skylights supported by a frame of steel trusses. The glazing encircles a massive silver ‘cloud,’ a centerpiece of the complex’s main entrance area the ‘plaza,’ containing the central stairs.” Check out the full story here.

Hollwich Kushner’s Striking Pennovation Center Lands in Philadelphia
“The question of architecture helping to inspire new ideas is oneHollwich Kushner hopes to answer with its Pennovation Center, a multifunctional incubator for small-business startups, entrepreneurs and innovators at the University of Pennsylvania. Recently completed, the project — a radical reinvention of a former paint factory in South Philadelphia — is intended to form a new urban landmark and foster a culture of creativity on the east bank of the Schuylkill River.” Check out the full story here.

“The 160,000-square-foot project is formed through the connection of nine interlocking towers, featuring a dramatically suspended bridge, which allows the building to straddle over a central road in Calgary. With a series of glazed terra-cotta tiles, the structure’s undulating form ‘references acoustic vessels while allowing for sweeping views of the Stampede Park, Bow River and surrounding cityscape,’ as described by the firm.” Check out the full story here.

Penda Completes a Labyrinthine Art Auditorium That Flows to Infinity
“Penda employed an Escher-esque system of repeating arches as the ordering logic of the project. Inside the gray concrete space, the design studio ‘inserted a lively box of arches, mirrors and steps’ to serve as the entryway and programmatic heart of the auditorium. The contrast of fluid timber arches against the raw concrete structure is reminiscent of Louis Kahn’s dramatic atrium in the Exeter Library. Floor-to-ceiling mirrors that flank the timber ‘box’ create an illusion of an infinite complex of arches, expanding the space in a multitude of directions.” Check out the full story here.

Vincent Callebaut’s Radical Forested Tower Takes Shape in Taiwan
“Callebaut describes Tao Zhu Yin Yuan as an ‘inhabited tree,’ which — similar to his other conceptual structures — features a tiered design that leaves ample space for planted vegetation. The building will house 23,000 trees, absorbing 130 tons of carbon dioxide each year, similar in scale and net neutrality to Central Park, which contains 26,000 trees. The gardens continue at street level with a landscape crafted by the San Francisco firm SWA.” Check out the full story here.
Introduction by Kweku Addo-Atuah.
Architizer is delighted to reveal the winners of the 2025 Vision Awards! We'll continue celebrating the power of architectural representation — get on the program mailing list by clicking here.
Hero image: Abu Dhabi Louvre via Neumann&Müller; Serpentine Pavilion Images via the Serpentine Galleries; Port House Images via EverythingAboutDesign.com; other images courtesy of the architects.




