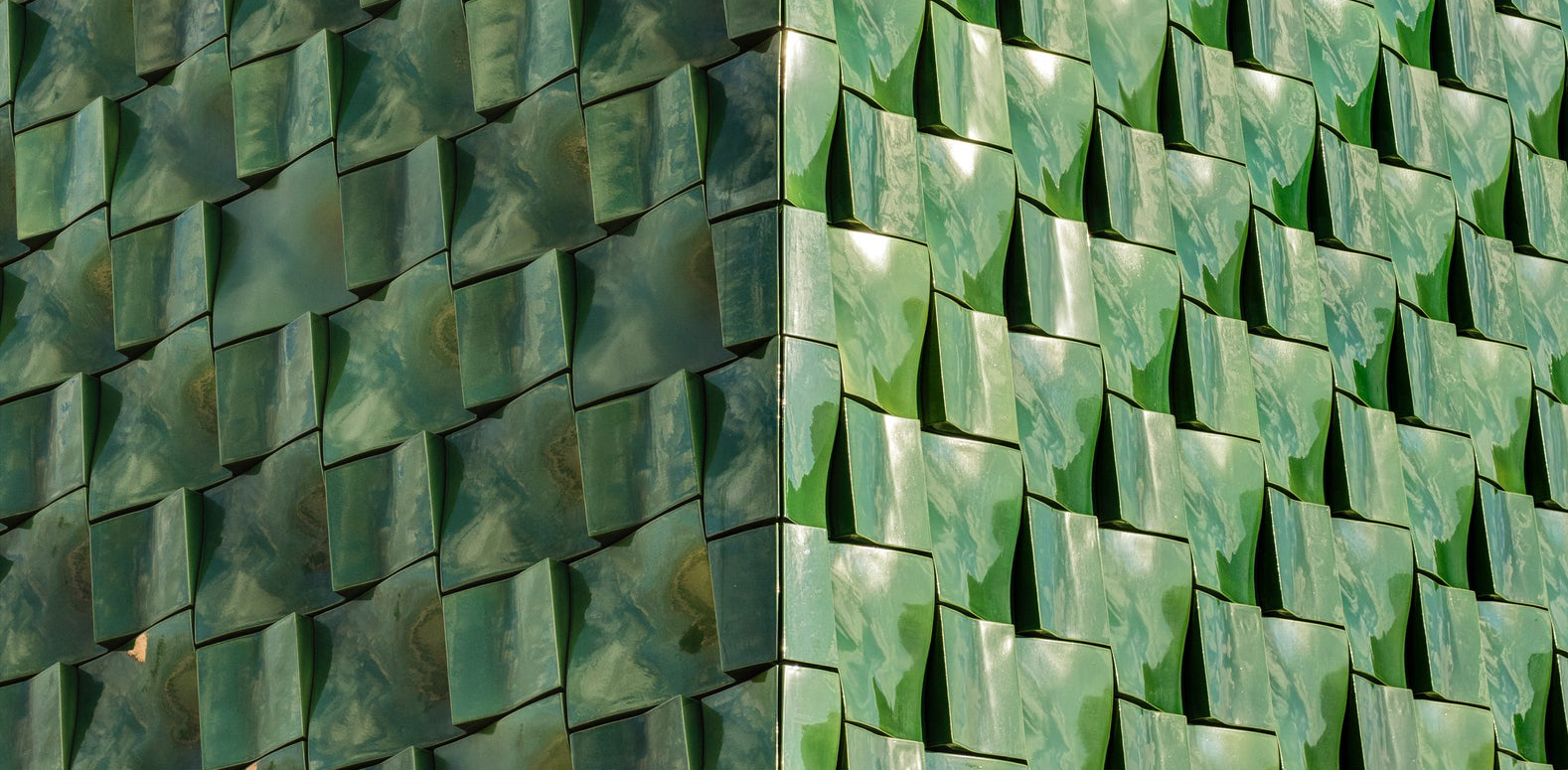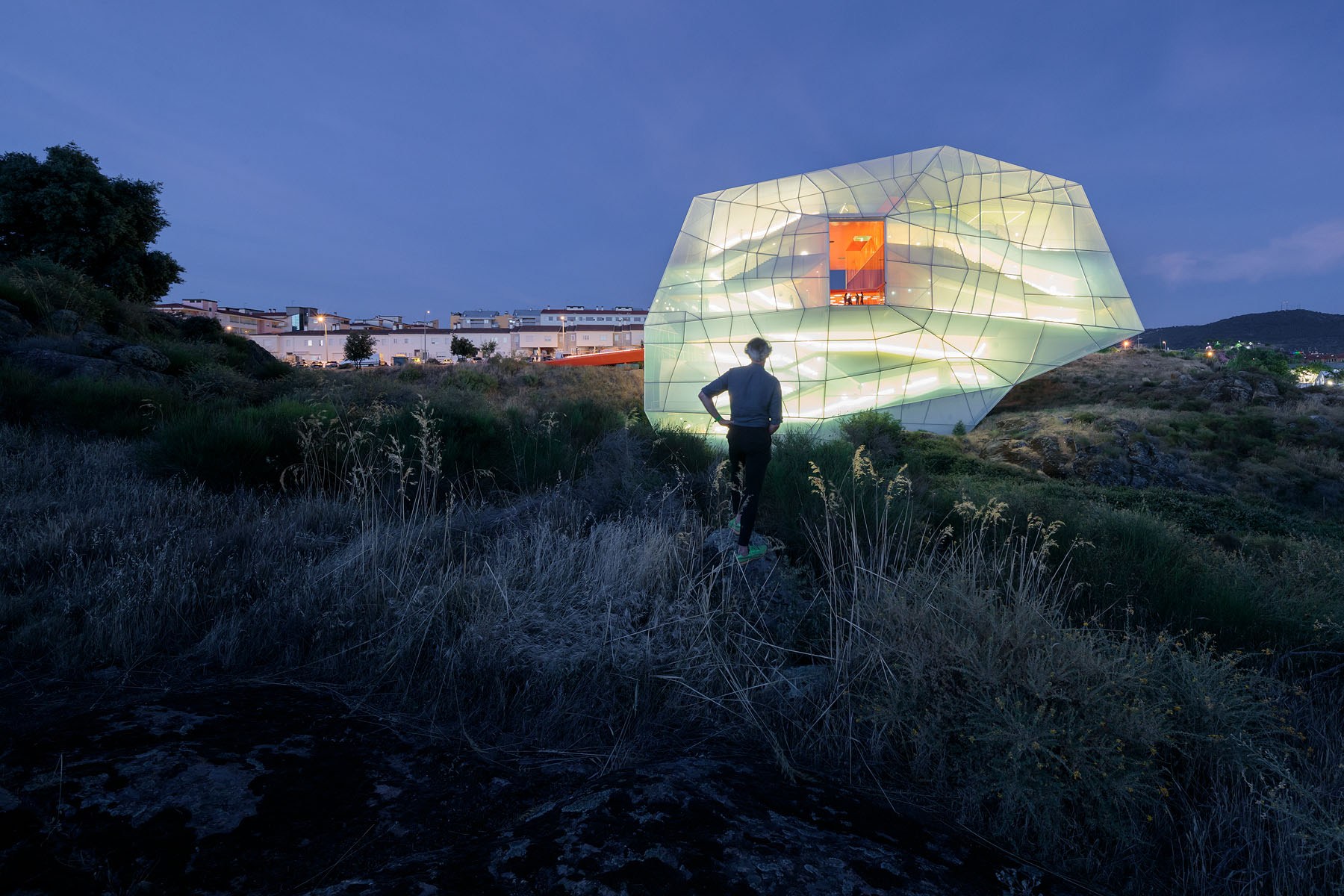A recently completed project in Denmark epitomizes the potential for great architecture to capture the progressive spirit of an entire city. It was borne of a courageous decision by innovative young architecture firm COBE and its client — rather than raze an old industrial building on Copenhagen’s waterfront, they decided to give it a second life as a home for residents of a vibrant new district.
The finished mixed-use complex, named The Silo, is a unique example of adaptive reuse that forms a compelling precedent for architects tasked with regenerating urban centers. For this reason, Architizer is delighted to announce COBE’s creation as one our Projects of the Year for the 2018 A+Awards.
“The Silo is not just another housing project; it is really a project that is speaking about the transformation of our cities from industrial cities to more livable cities,” explained Dan Stubbergaard, Founder and Architect at COBE. “It’s a post-industrial monument.”
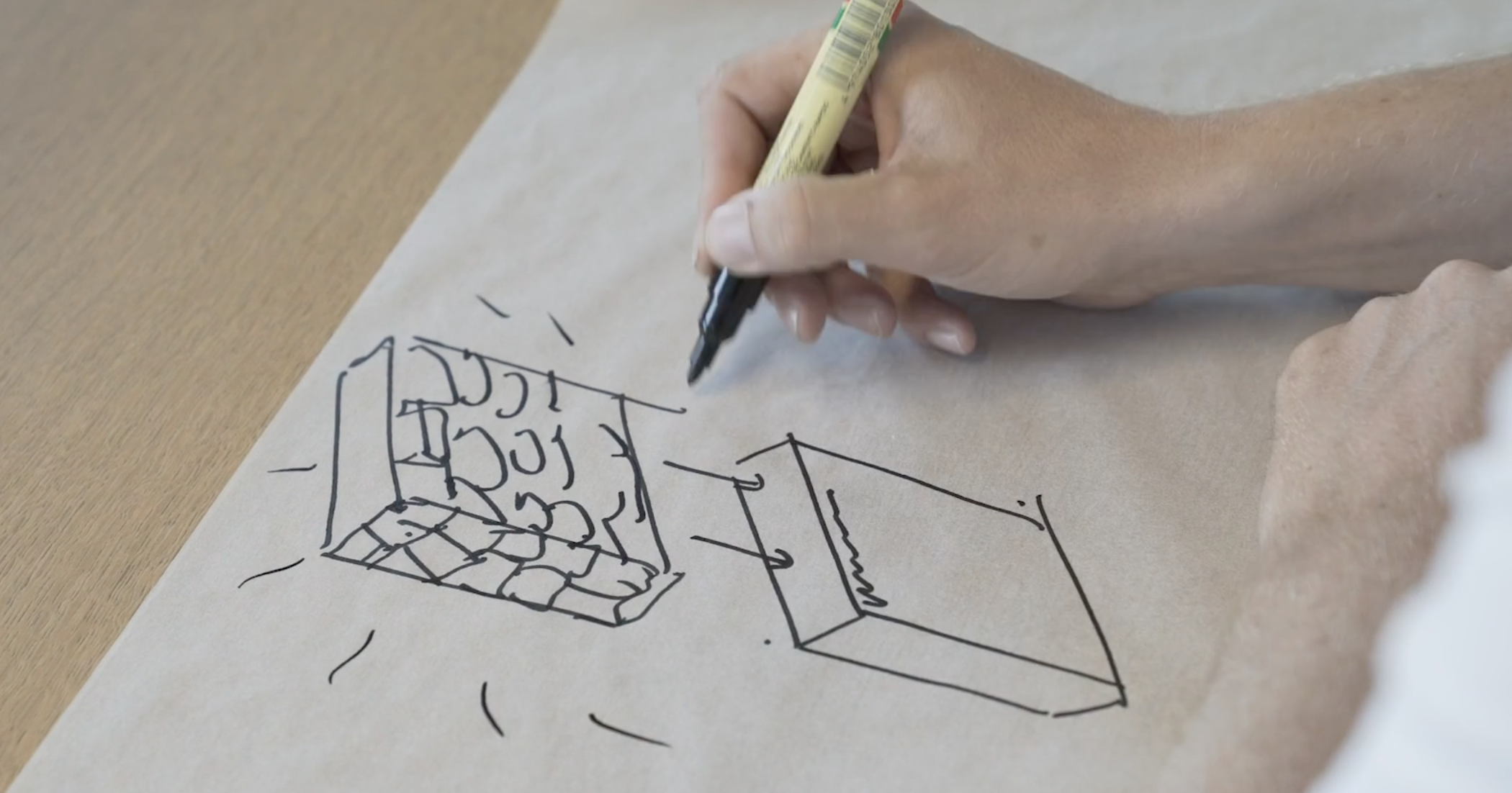
Tons of concrete from the original structure was carved out to make way for minimalist, light-filled apartments of metal and glass. The materiality of the building successfully blends modern aesthetics with the silo’s raw industrial heritage. The project also merges private and public realms, with a gallery situated on the ground floor and a restaurant and viewing terrace located within a “floating box” at the top of the building.
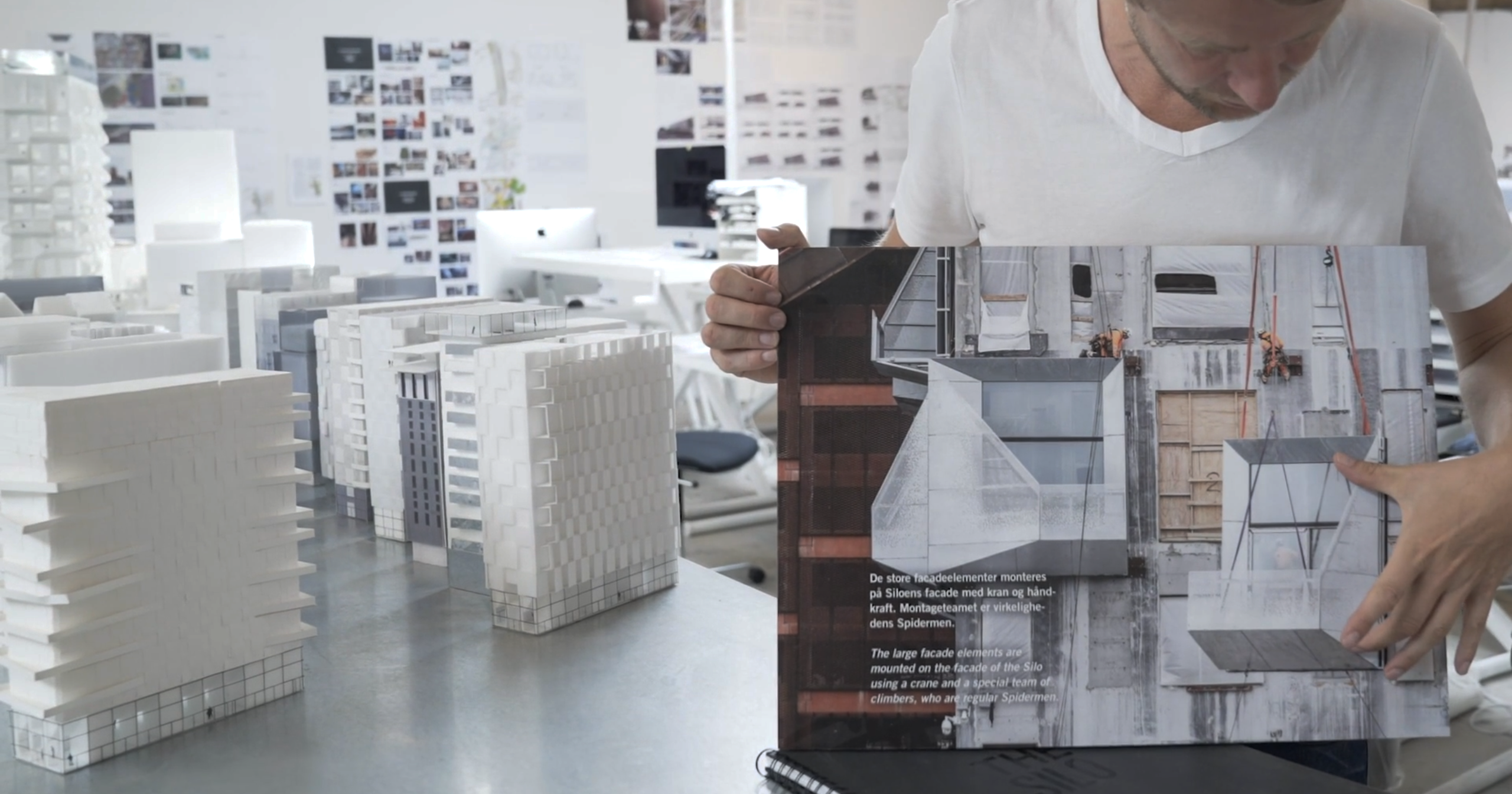
“We had a very strong belief that we should keep the soul and the character of the silo,” continued Stubbergaard. “We want to preserve the building as much [as possible] but give it a new three-dimensional skin, like a really super cool jacket.” This jacket was pieced together using modular balconies and window frames, each clad with galvanized steel panels and craned into position against the concrete substructure. Developed in partnership with Skandinaviska Glassystem (SGS), the faceted building envelope catches the light at different angles throughout the day, shimmering like a new suit of armor.
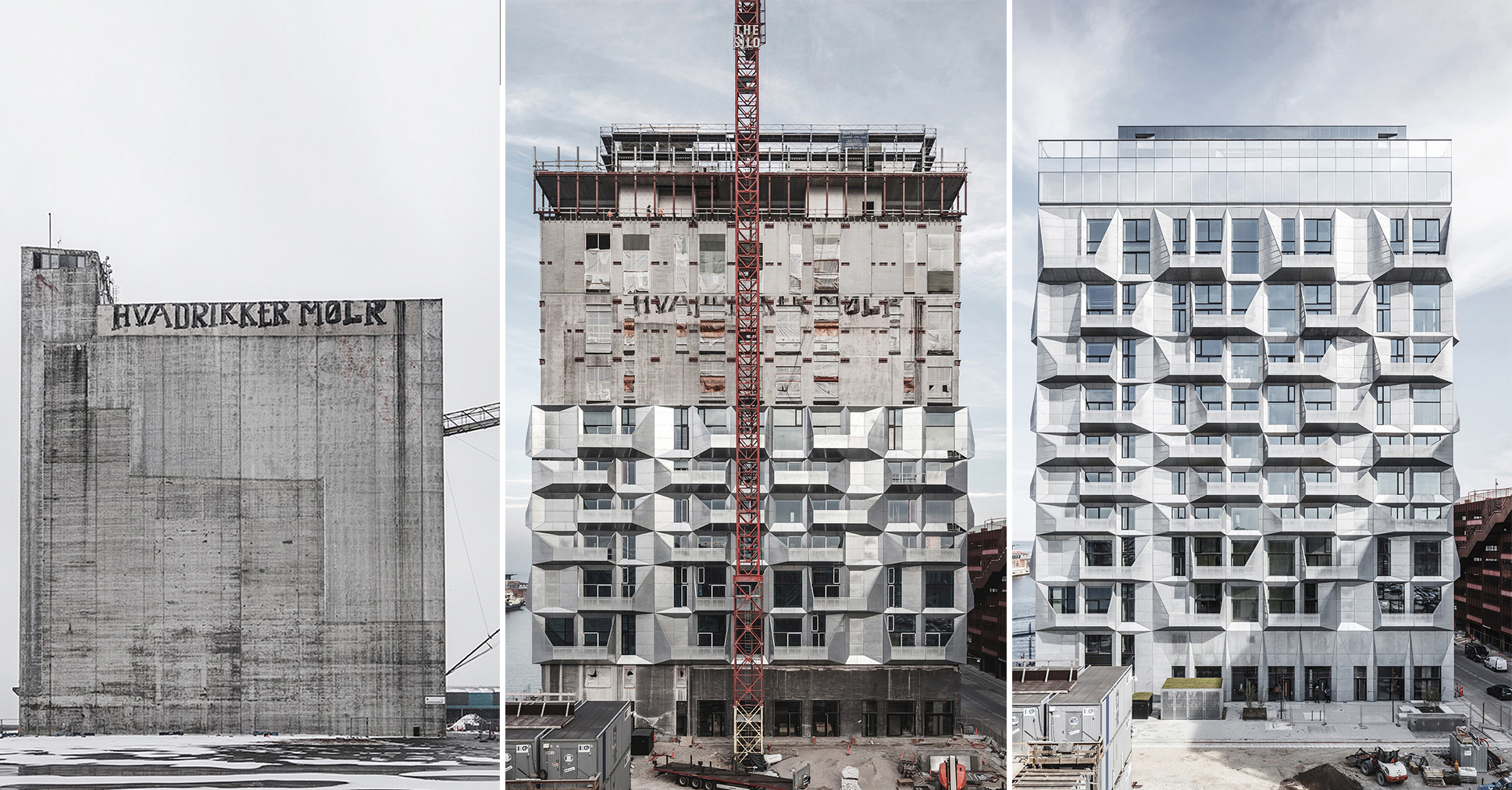
From conception to completion, The Silo represents all that is good about architectural teamwork today. A close collaboration between architects, engineers, building-product manufacturers and clients resulted in a finished building that is functional and visually striking in equal measure.
In addition to The Silo by COBE, three further Projects of the Year have been given Special Honoree A+Awards this year; they are:
Foro Boca Concert Hall by Rojkind Arquitectos
Institute for Contemporary Art VCU by Steven Holl Architects
Waterside Buddhist Shrine by ARCHSTUDIO
These projects demonstrate extraordinary contributions to the profession across the globe, highlighting buildings that champion architecture’s potential to positively impact everyday life. Stay tuned for videos and articles on all of these in the coming weeks!
Explore all the winners and finalists from the sixth annual A+Awards, featuring incredible projects by firms from all over the world:
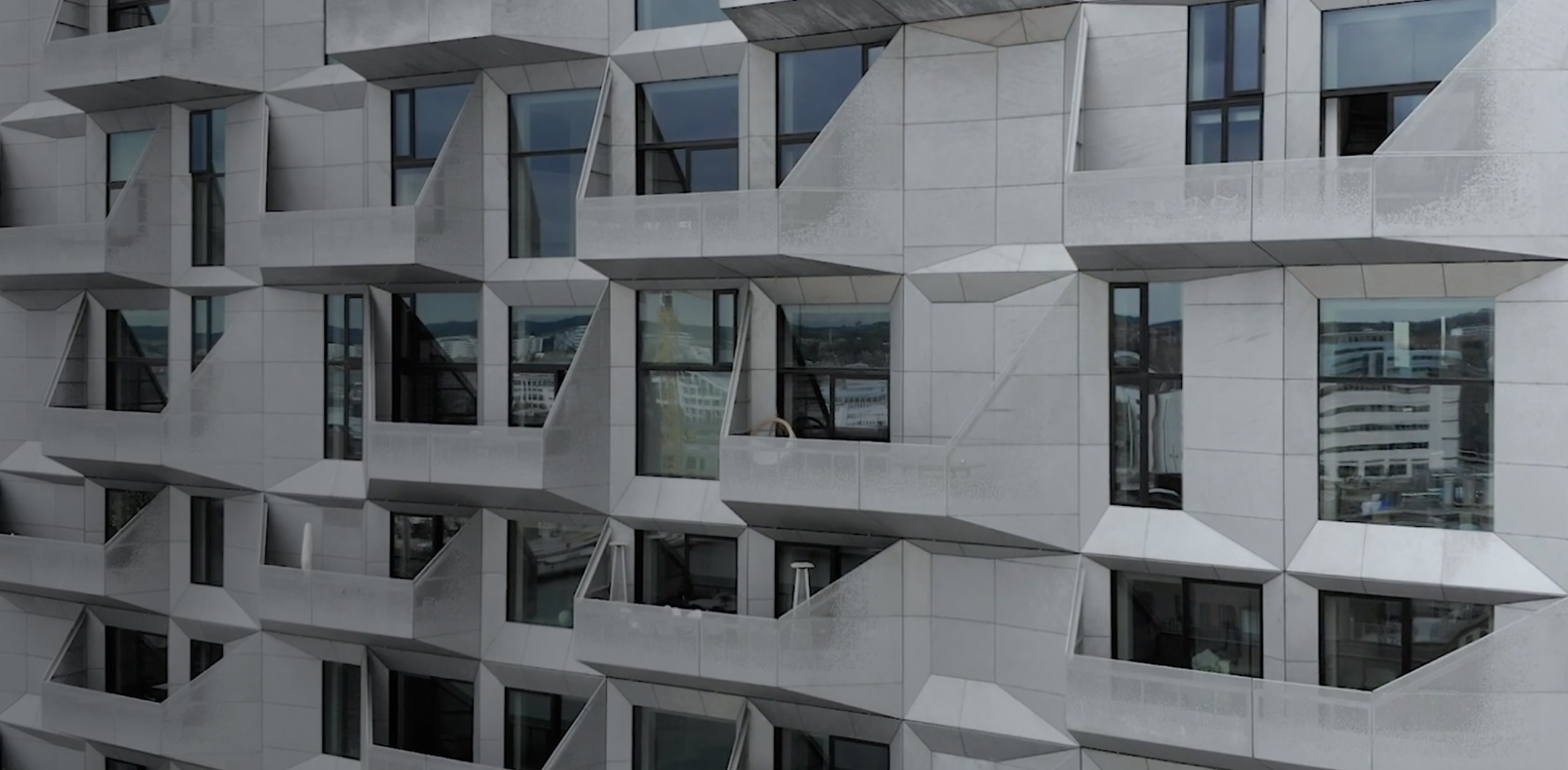
 The Silo
The Silo 