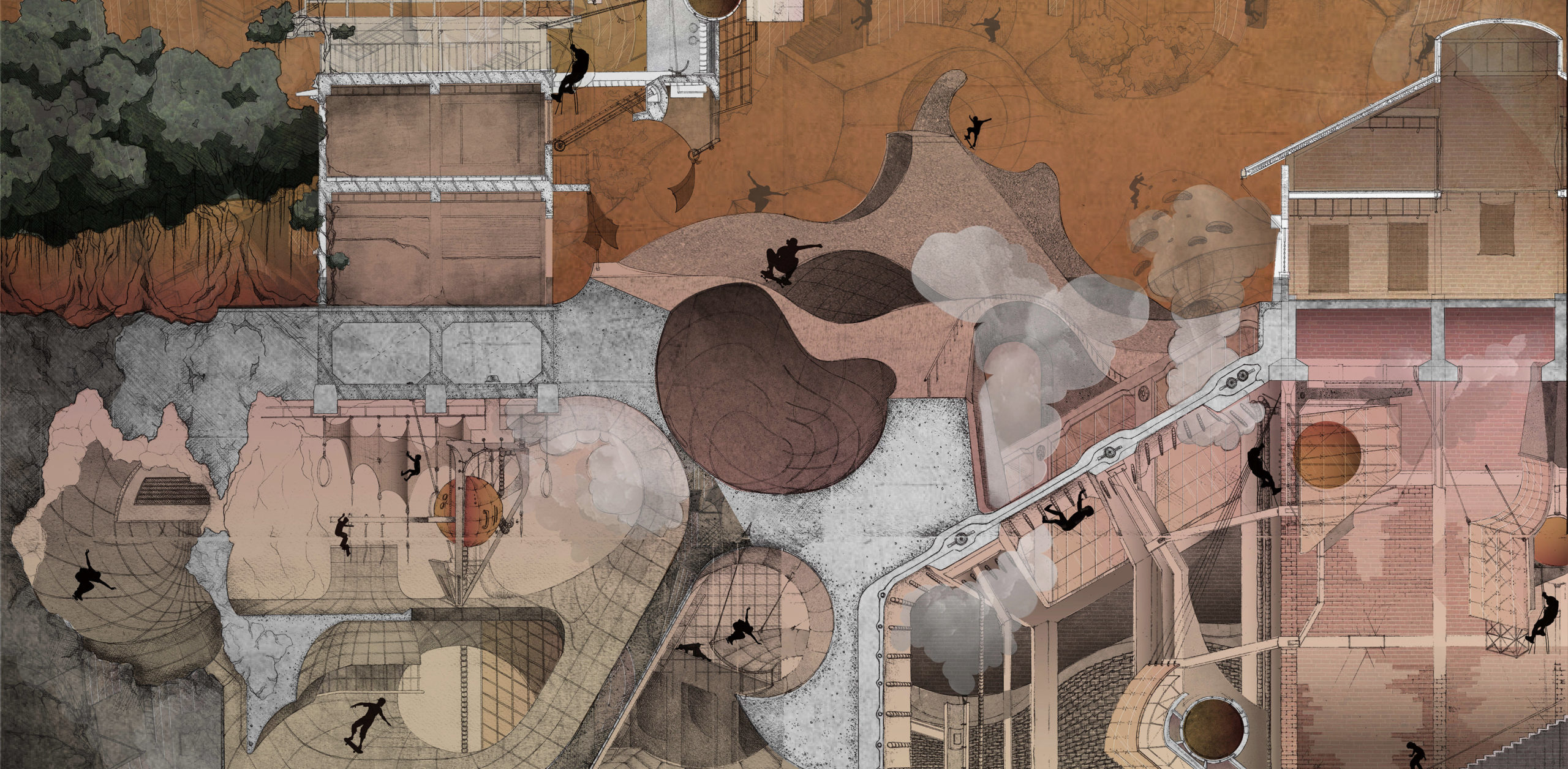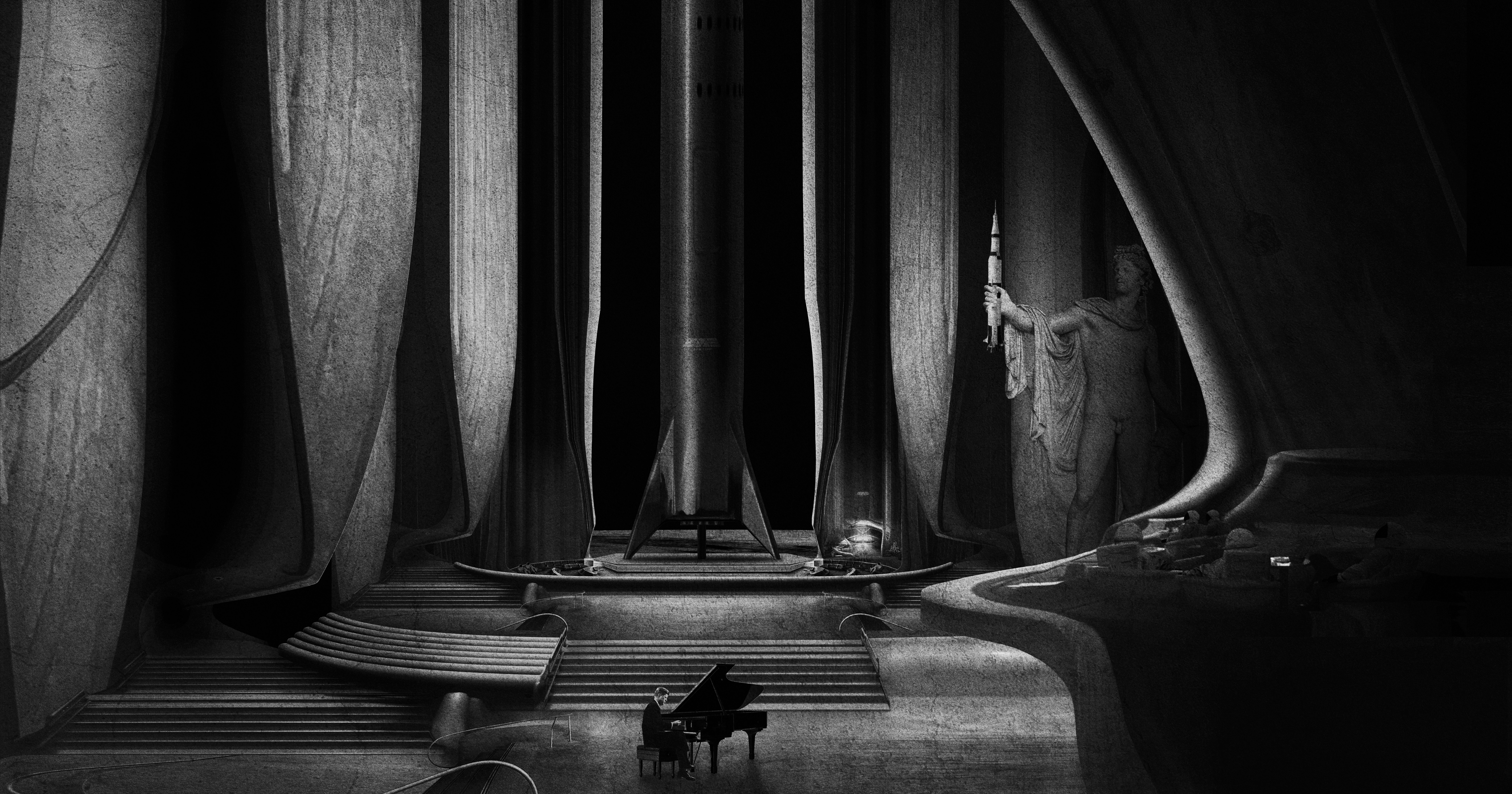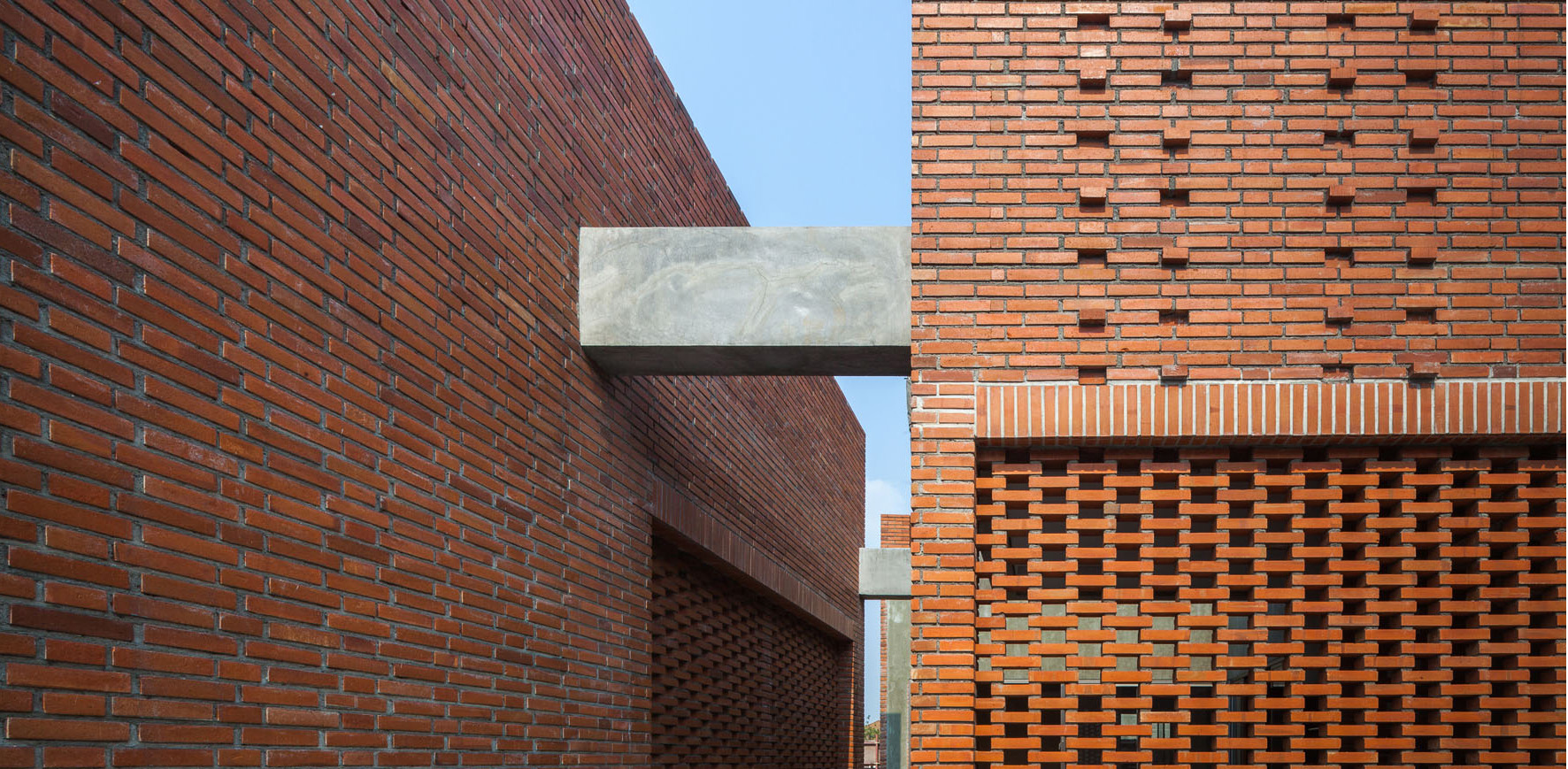Architecture’s biggest drawing competition, Architizer’s One Drawing Challenge, received more spectacular entries than ever this year, with the Winners and Commended Entries being announced to much fanfare earlier today. However, these were not the only drawings worthy of recognition — the competition formed a vibrant exhibition of creativity and inventive thinking, across drawings of every conceivable format.
With this in mind, Architizer is thrilled to announce a series of additional Special Mention Awards for seven more drawings, one for each drawing type — plan, section, elevation, perspective, axonometric, sketch and abstract. Awarded on the basis of feedback by our stellar jury, these drawings were selected for publication due to their exceptional originality in terms of concept, production techniques and storytelling qualities.
Without further ado, enjoy some of the most unique and evocative architectural drawings of 2021, together with stories written by their creators…
Most Original Abstract: “Death of the Last Tree” by Olivia O’Callaghan, The Bartlett, University College London
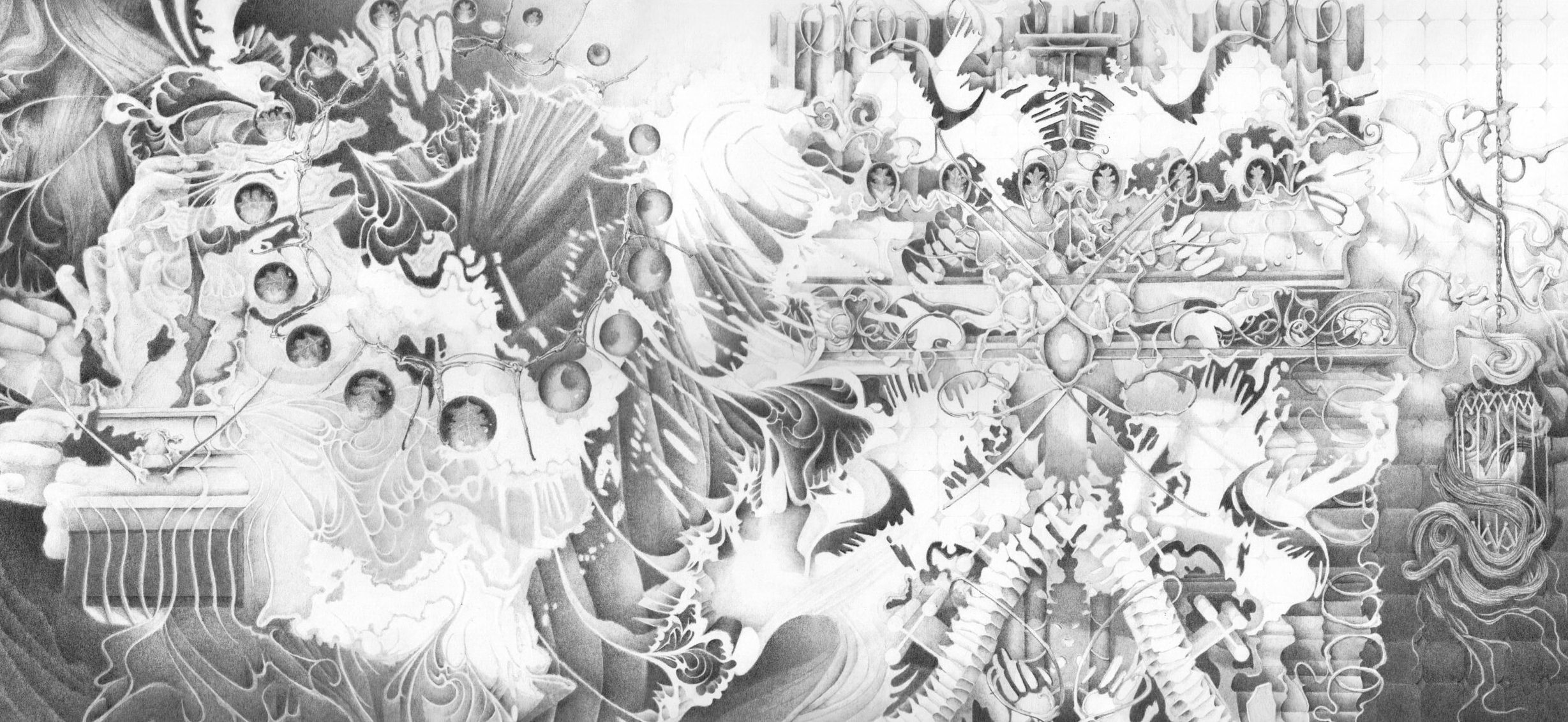
“At some time in the future, the Last Tree is dying. It wonders why humanity culled the rest of its kind and what is so special about it so as to be spared. The humans deified this Last Tree due to its singularity and constructed buildings in its image. These duplicated images of the Tree are so numerous – as are the years that have passed since the penultimate tree died – that the Tree no longer can recall who or what it is. This drawing depicts the Tree’s final moments as it looks across to a building which mirrors its own organic form and fractal structures, but the Tree can not recognise itself within its own duplicated image any more.
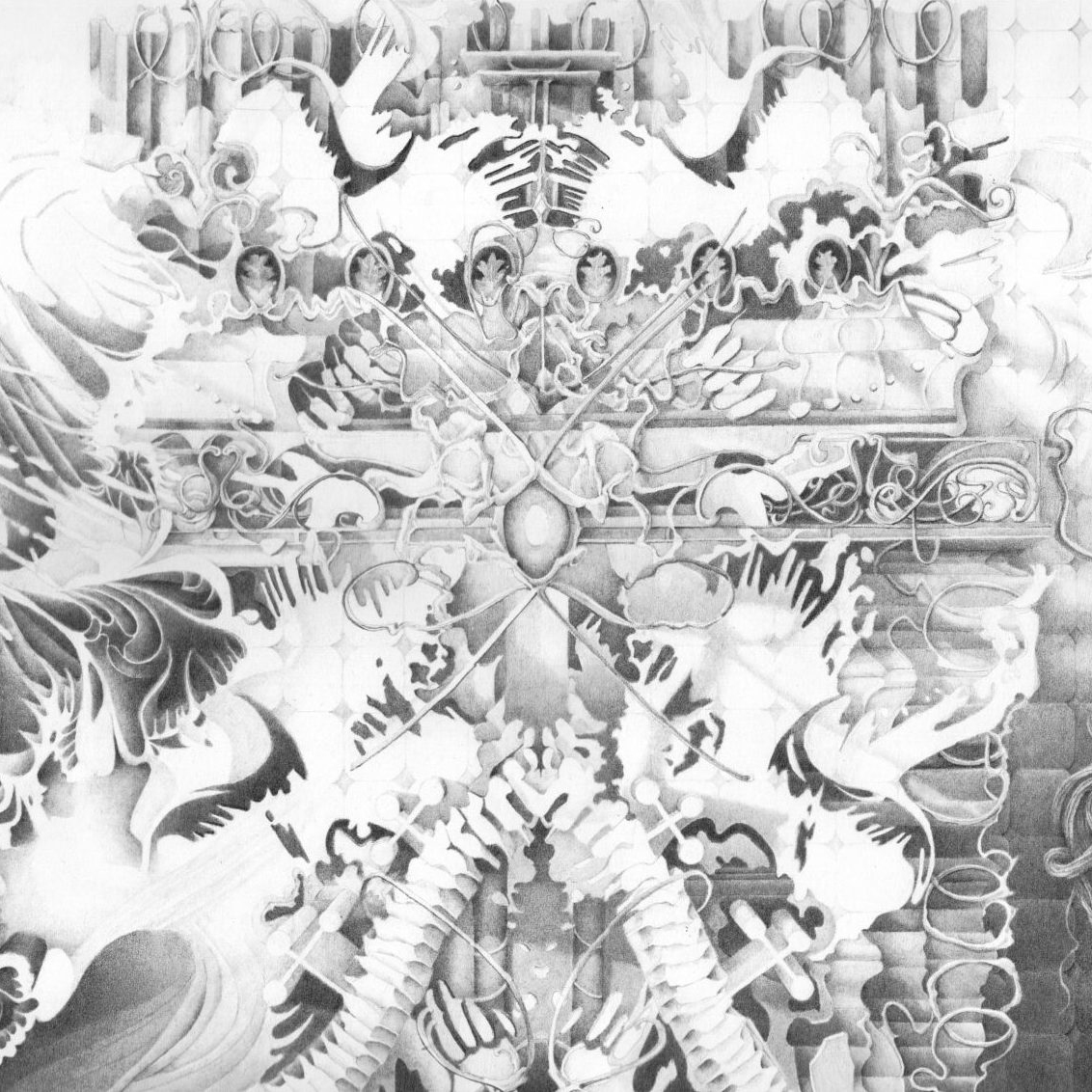
Detail
Its image lives on within the collective unconscious of humanity and buildings continue to be erected in the Tree’s image even when humans have forgotten what a tree was.”
Most Original Section: “Healing Metropolitan” by Sinnie Sinnie, Tamkang University

“The culture of preserving ancient relics in the West District remains unchanged, and the original principle is used to renew it. The entire road between the cities is filled with public spaces. It is not just a story on an urban scale, but a story in everyone’s heart is shown in every corner of the city in a world that is gradually lacking in inner communication. The city that allows people in the city to take care of each other and retain the temperature is displayed in different urban elements.
The sub-cultural space tells the stories in the deep minds of certain people, and when these stories fill the city and form a healing place for an entire area, how will everyone listen to others stories and share their lives in such an open medical space?”
Most Original Sketch: “ELLITANIUM City (in praise of naught)” by Hosein Mosavi, Elmimos Studio
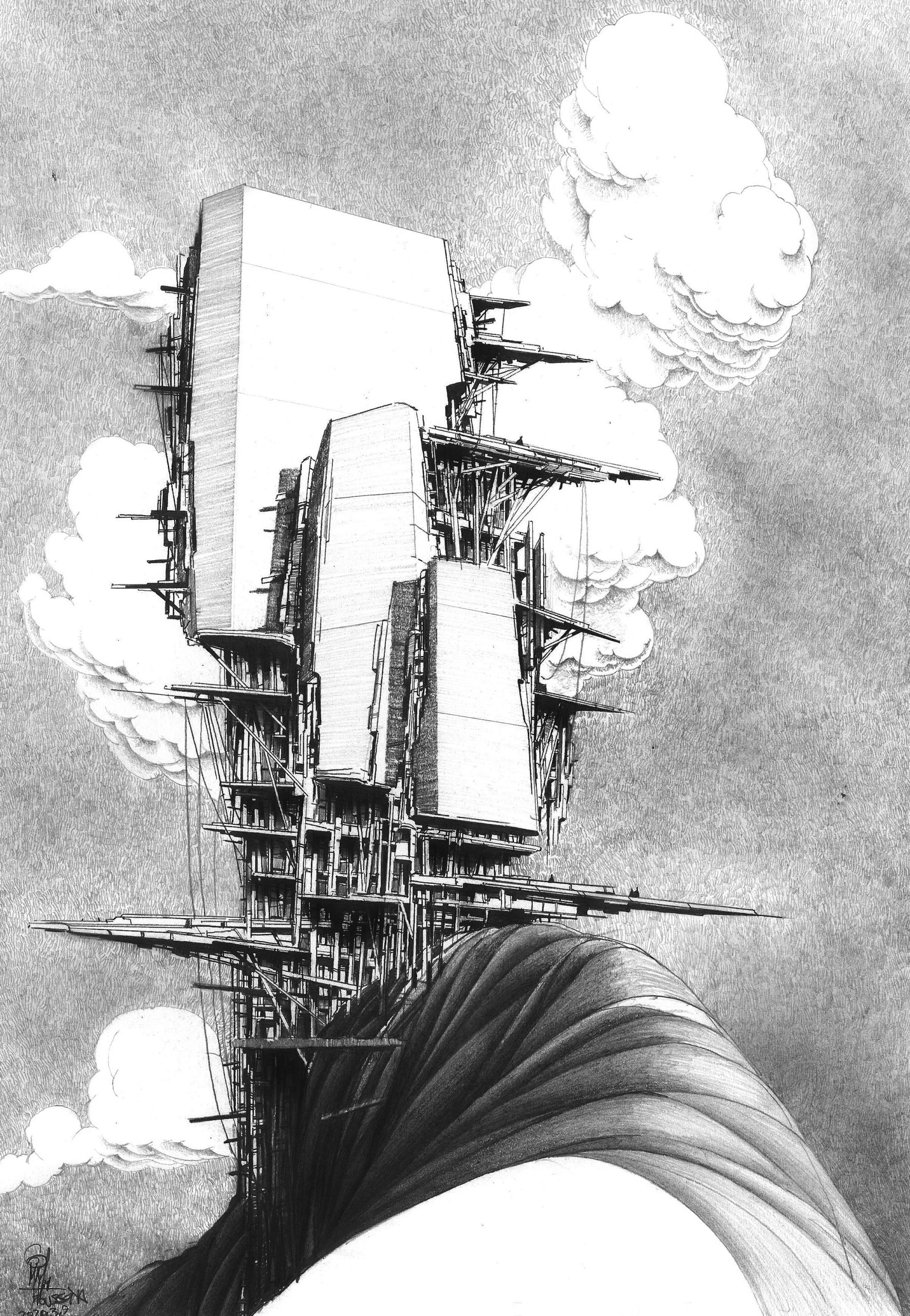
“Transformation of subcultures and disappearing originality of social lifestyle in traditional buildings.
This drawing is trying to illustrate a perspective of isolated native settlement in future decades.
The struggle of finding a border between technology and traditional structures.
The contrast between the pastures ground and single hight-building with white panels, to provide collective housing.
A forest of wooden columns that holding residential buildings in the high level.
An attractive contrast which comes from facing two different contents, technology, and traditional subculture.”
Most Original Axonometric: “The Complete Map of Capital Beijing” by Fei Wang, Chenhao Luo + Zhi Zheng, Deqiang Huang + Junye Zhong, Haihui Zhu + Xinqi Meng, Yi Zhang + Yuxuan Wang, and Kaicheng Zhuang + Wenting Feng, Syracuse University
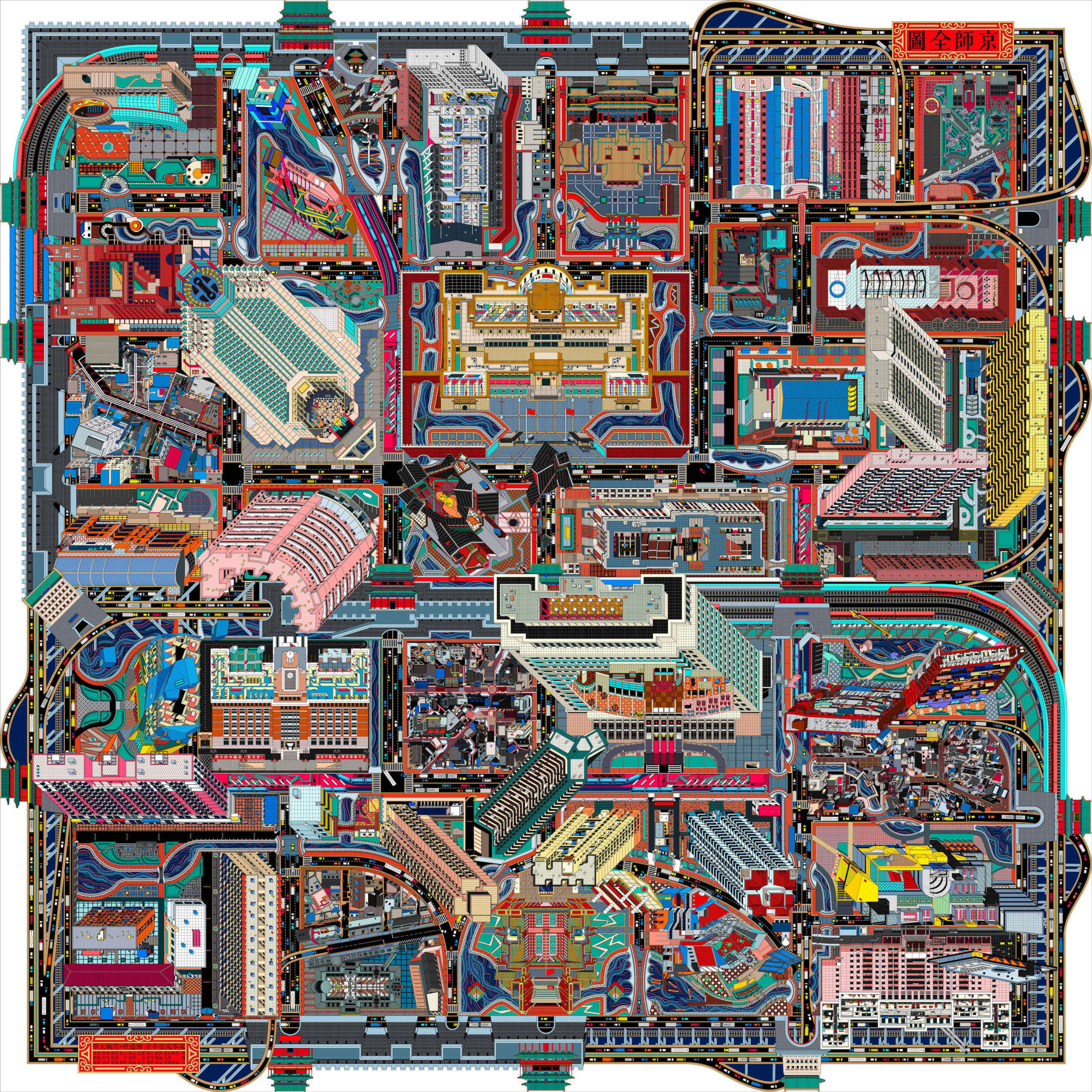
“The Complete Map of Capital Beijing is a contemporary copy of its original version from the Qing Dynasty. It is the memory, wander, and imagination about Beijing.
It is presented in the form of an architectural diorama with eight new hybrid designs. which are the results of classic prototypes in the history of Western modern architecture mixed with the amateur language of Beijing vernacular constructions. And through personal reinterpretation, they come to Capital Beijing in a strange yet familiar form.
The Complete Map of Capital Beijing calls for an attitude of cooperative work and actively attracts more participants; is open to accidents, compromises, and overdoing it; but at the same time embraces unity of command, in order to ensure that the collective can form a joint force to continuously advance on the track instead of going round in circles and cancelling out each other.”
Most Original Plan: “Reshaping The Hollowed-out Countryside” by Gonzalo López, Universidad Politécnica de Madrid (UPM)/ Escuela Ténica Superior de Arquitectura (ETSAM) Class of 2021
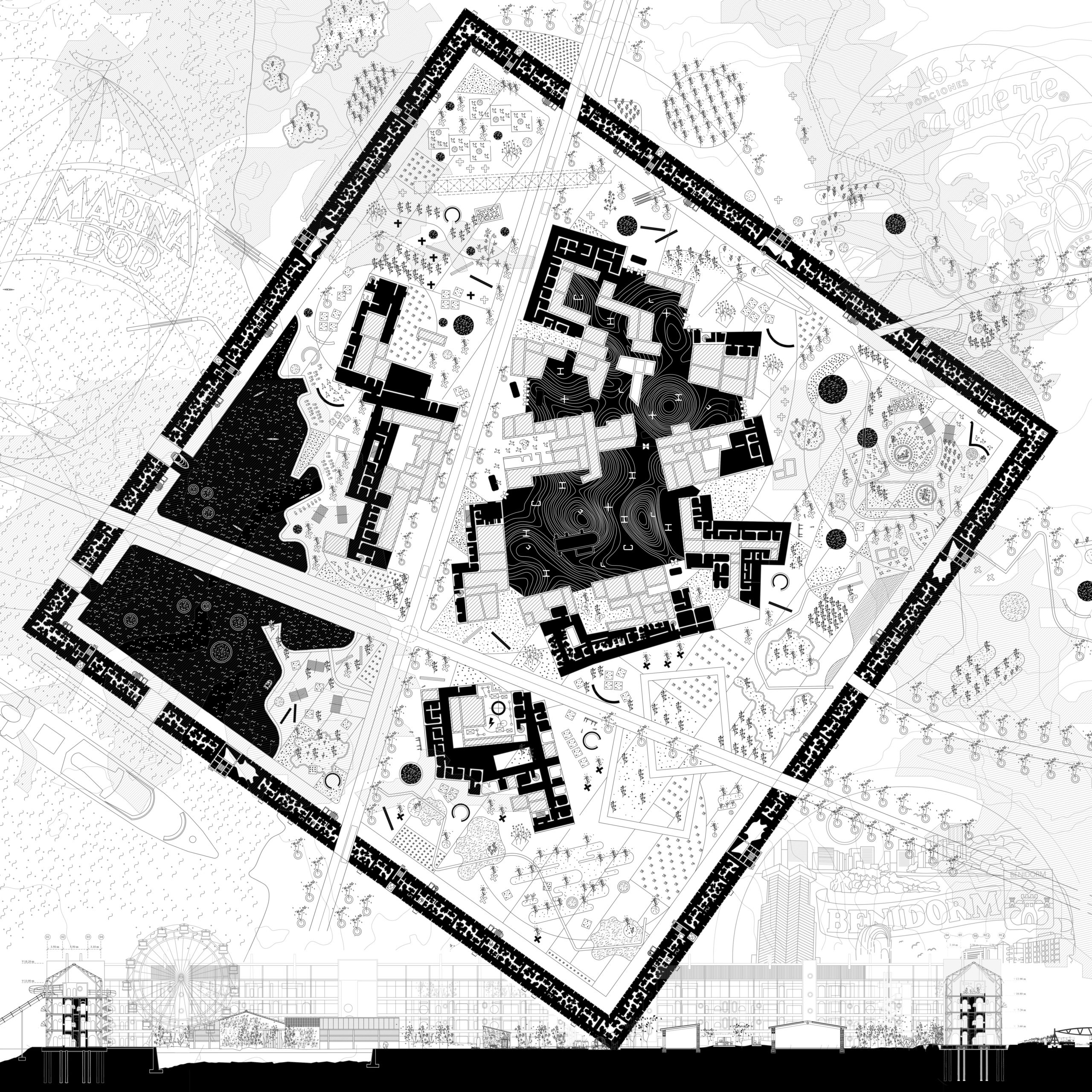
“The uncontrollable growth of cities over the years has directly interfered with rural areas: small towns left behind due to lack of opportunities. Far from being the picturesque landscape we recall, the countryside is neglected and quickly turns into wasteland. This rural dilemma has taken a turn in the aftermath of the COVID-19 and the subsequent lockdown since nowadays more people seek a vacation in contact with nature far from the hustle and bustle of cities. However, rural areas are not equipped to sustain such incoming flow of population they so desperately need.
The strategy is to frame this unattended land through an inhabited wall and thus enhance its fertility. This new boundary treats the existing village as a redoubt to be preserved and in homage to its vernacular constructions the perimeter is bush-hammered revealing the stones beneath its surface and welcoming the new spaces. Framing to highlight its value.”
Most Original Elevation: “Respatializing the Bookspace of Fahrenheit 451” by Daniel Dickson, Carleton University
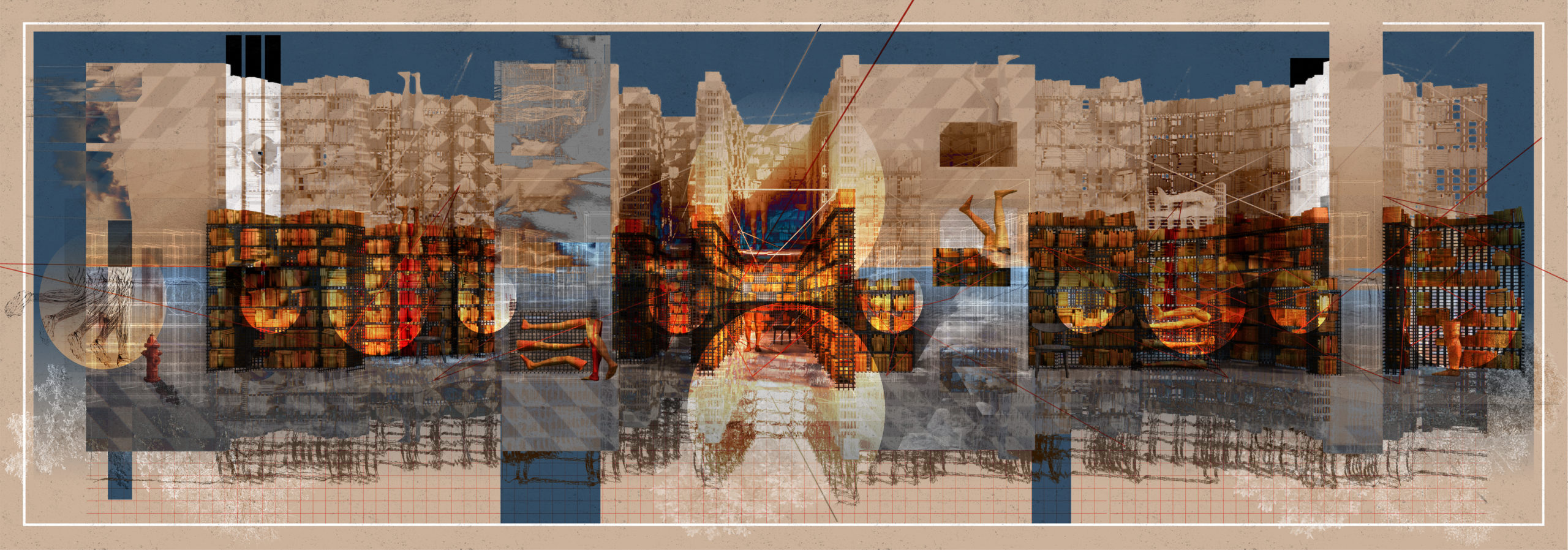
“Do we maintain the time to learn from and to dissolve into words, to consider critical reservoirs of knowledge, to uncover prospective framings of the future? Surrounded by the din of globalized new media – of parlour wall streaming video, viral pictorial puns, virtual bedroom conferencing – we are due a rereading of Ray Bradbury’s Fahrenheit 451.
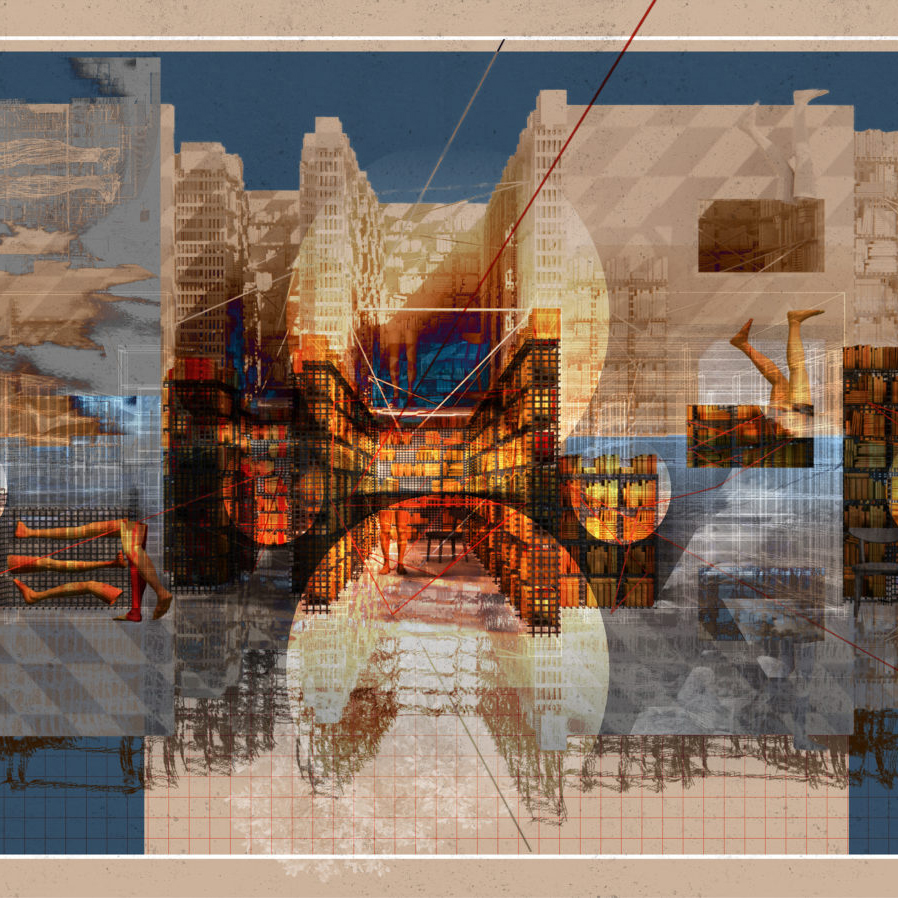
Detail
The following drawing uses the novel-as-site, liberally spatializing while investigating the temporalities transfused via the specific medium of the book. In a perspective-elevation, ‘Book People’ wander through a forest of fragmented virtual stacks, re-calling and re-activating the shelves with our collective narrative. In turn, they examine tragedy – the pandemics, the burnings, the intolerances – and our capacity to learn – through compromise, through empathy, through rebuilding. After all, the stories we write, read and tell are the legs for the stories we create.”
Most Original Perspective: “In Love, In Florence” by Johnny Lemoine
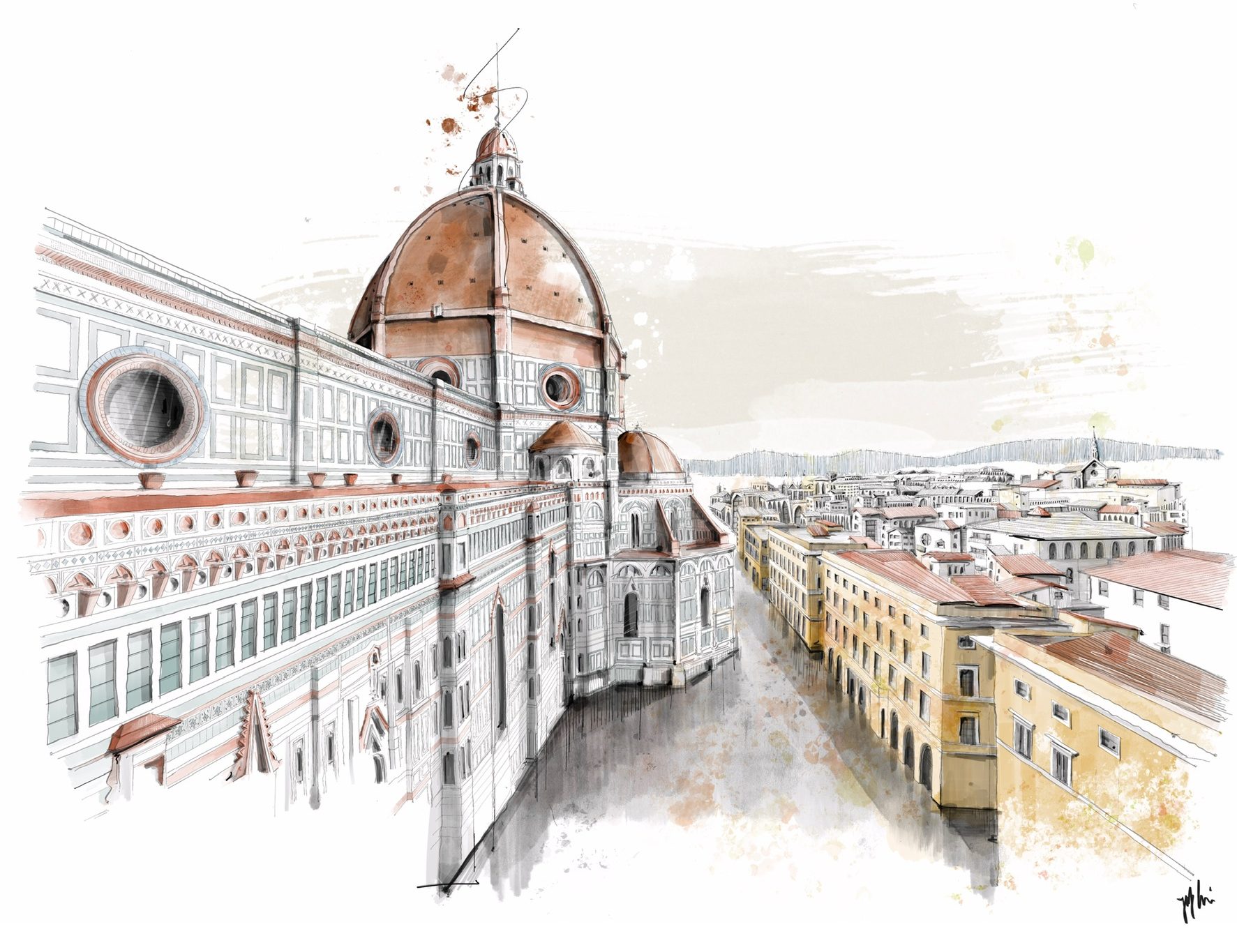
“Dominating the skyline across Florence, Italy, anybody can see and have access to the incredibly stunning Duomo di Firenze. The building started construction in 1296 and didn’t finish until the late 1800s. This beautiful piece of architecture saw many architectural and art eras, wars, poetry, romance, all while being the heart and center of Florence. It captures Italian culture in its entirety, with wonderful details, an innovative structure, and a building for everybody that can make your heartbeat race to the point it feels like you’re falling in love. This building isn’t only for Italians, but it’s for all of us.”
Revealed earlier this month, the top 100 drawings for this year’s One Drawing Challenge were also published in a special edition feature on Architizer Journal.
Thank you to all participants for their hard work in creating these amazing drawings and telling fascinating stories about architecture. If you are interested in entering next year’s One Drawing Challenge, be sure to sign up for updates by clicking the blue button below.
In the meantime, keep on drawing!
Register for the 2022 One Drawing Challenge
