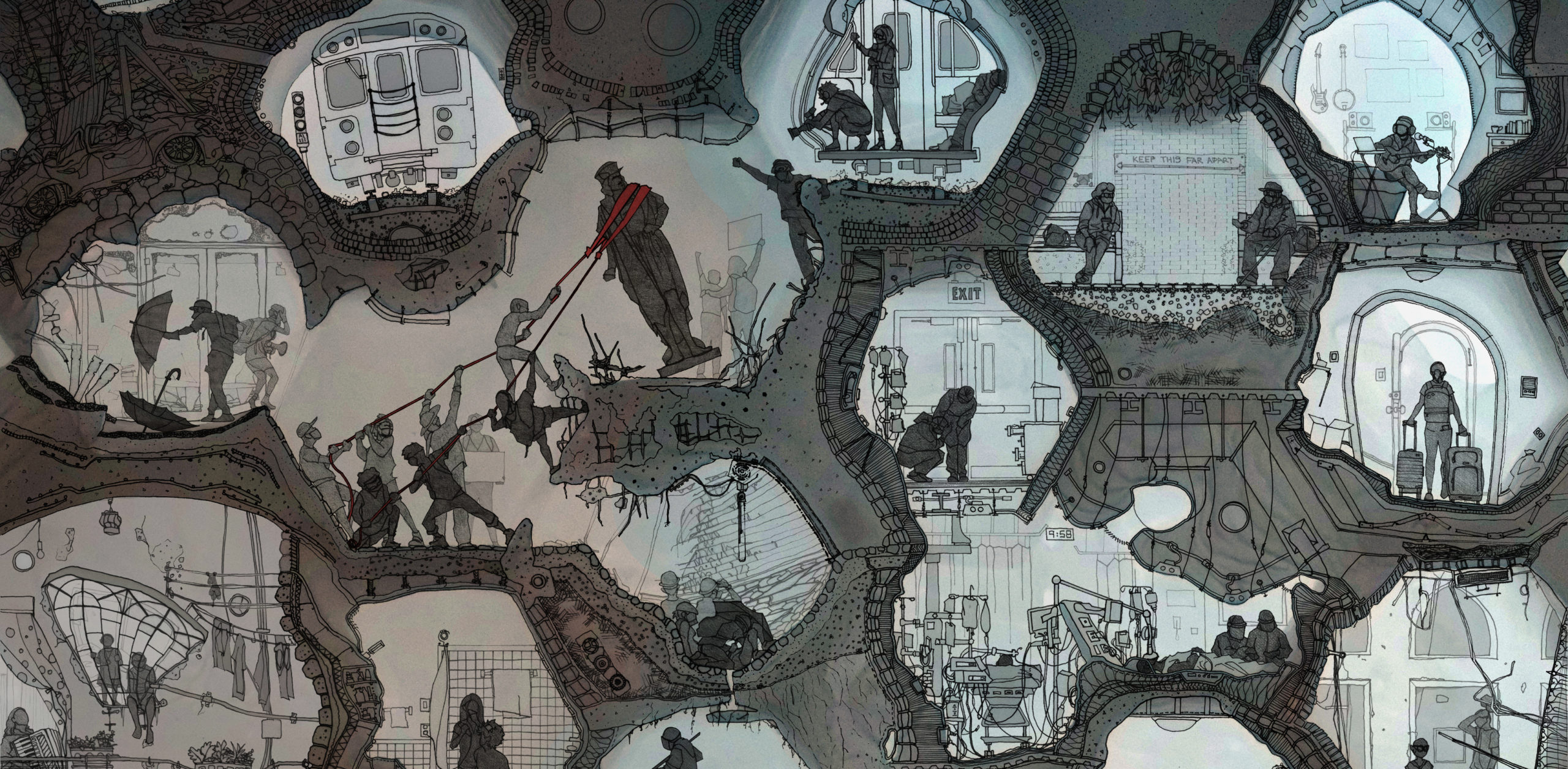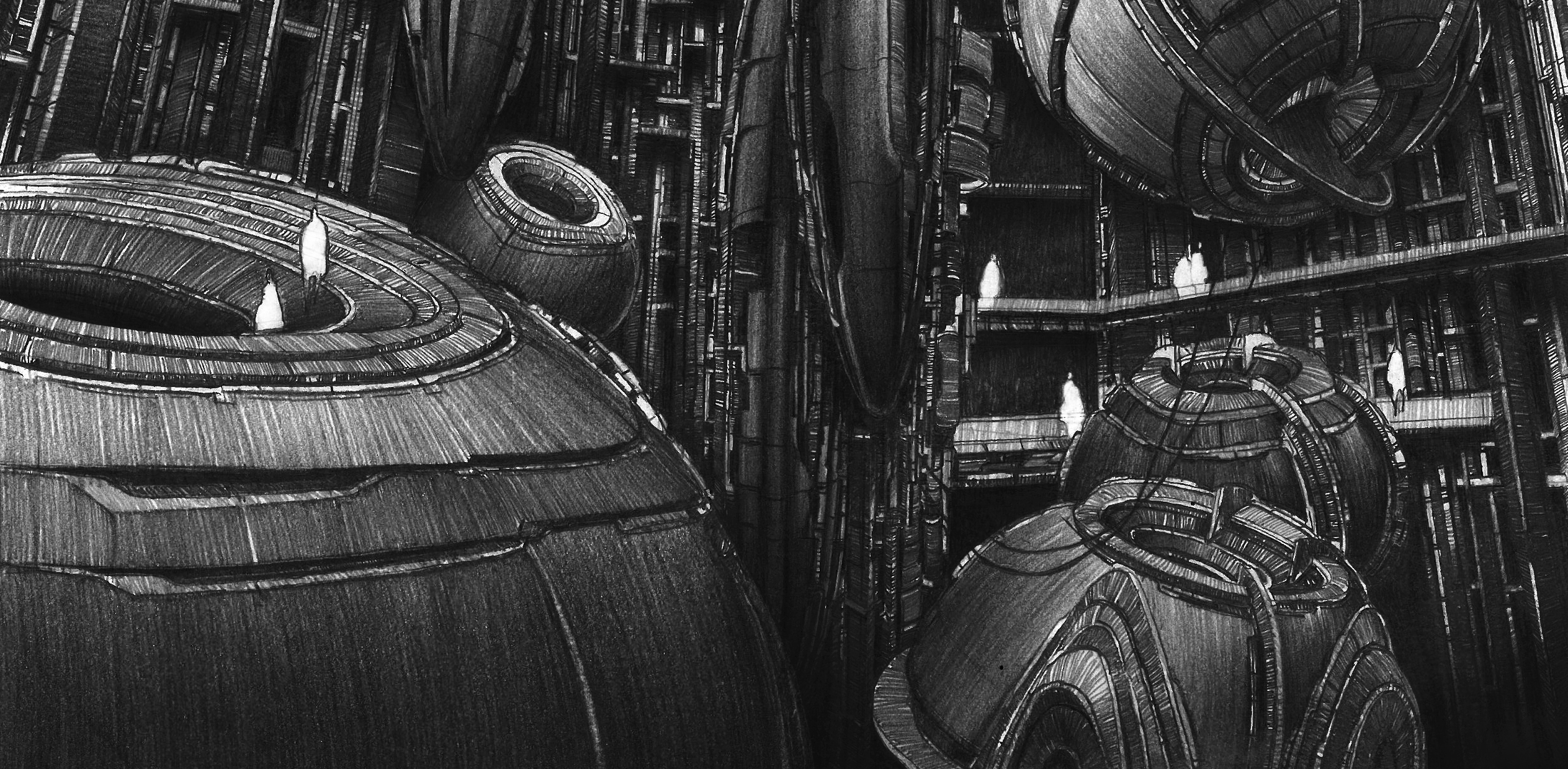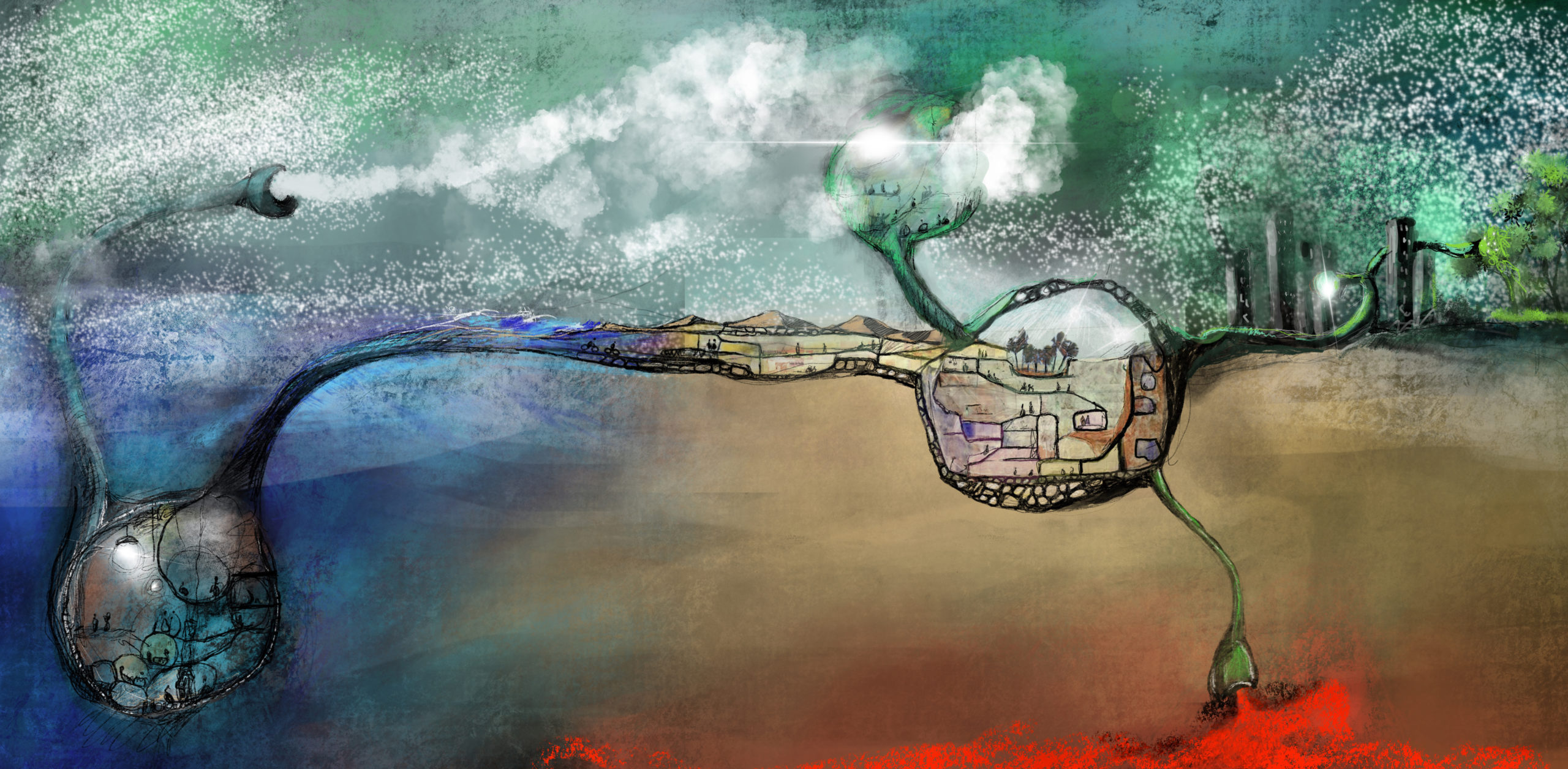Explore a further 25 extraordinary architectural drawings, each one a Finalist in the 2020 One Drawing Challenge. Let us know which are your favorites on Instagram and Twitter with the hashtag #OneDrawingChallenge!
← Previous 25 Drawings Next 25 Drawings →
“Podalida” by Joakim Dahlqvist
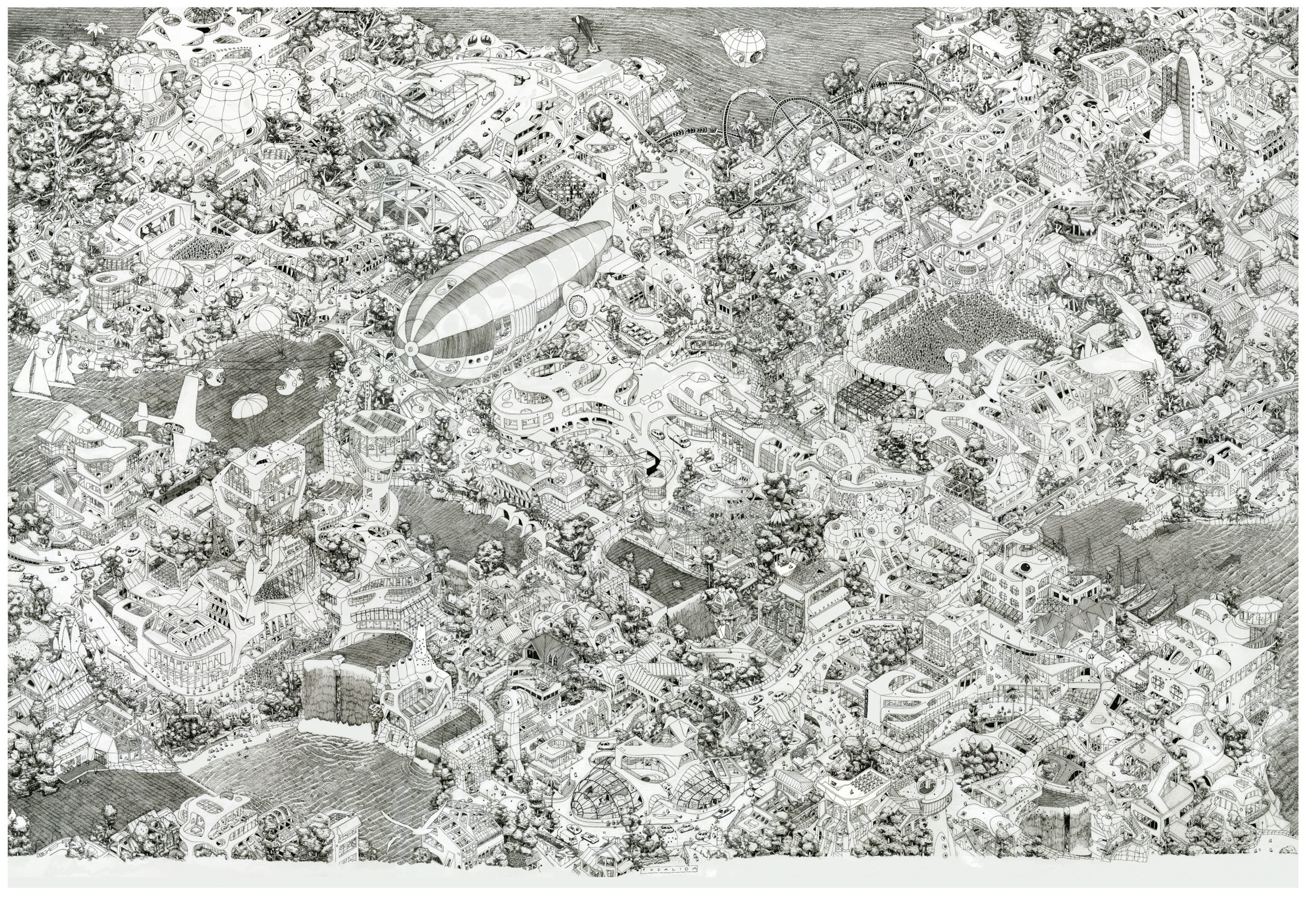
“A drawing of a fictional city. I was tired of all the dystopian vision and wanted to create something that is optimistic yet still ambiguous. It is a scene full of activity and dynamism, multiple stories without a single protagonist. There are many easter eggs and secrets to be discovered every time one looks at it.”
“The Minute Before Tomorrow” by Nada Matar, CallisonRTKL
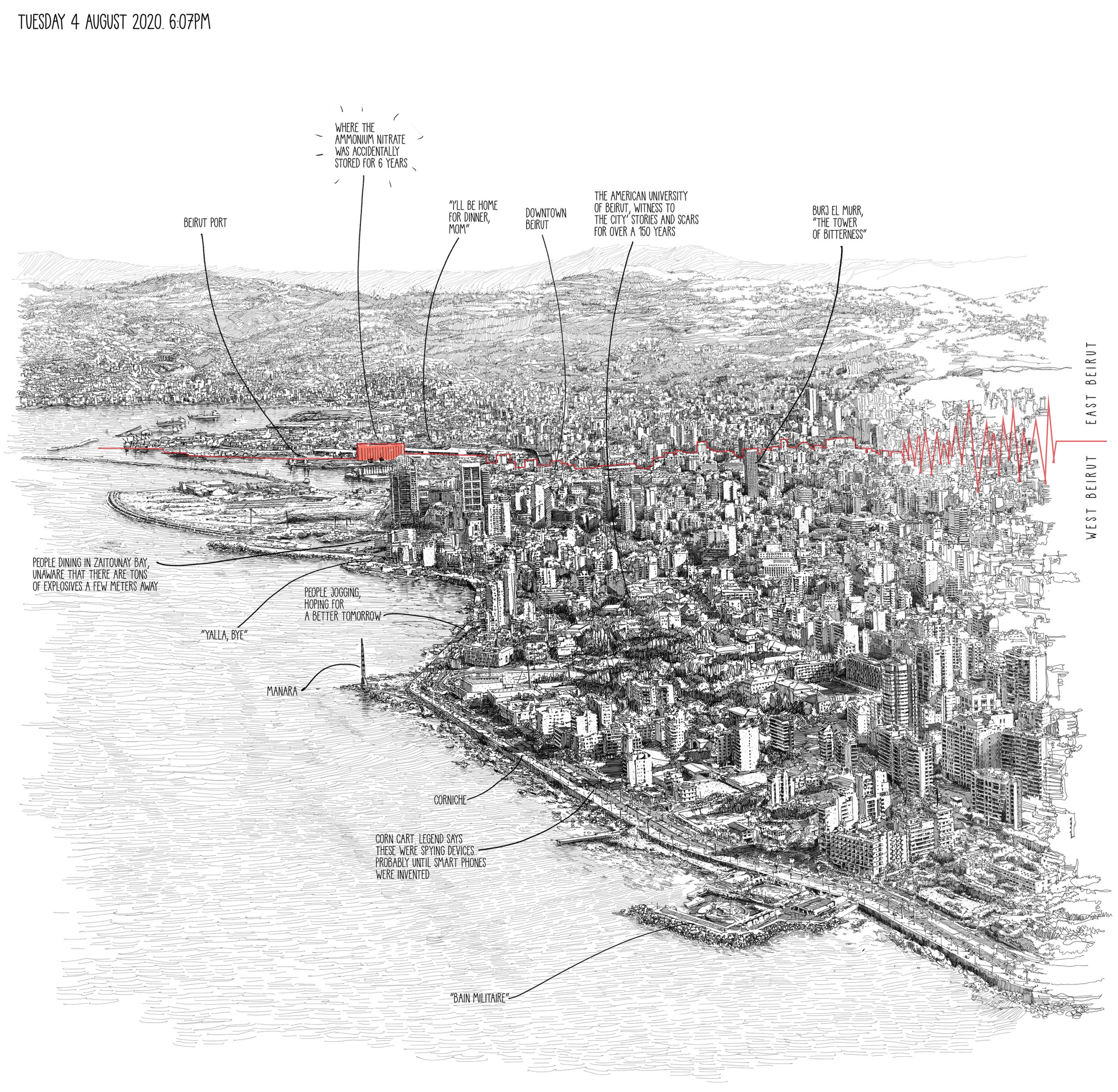
“She murmured to me bluntly: you do not belong here. I answered bluntly: I do not belong here. I never managed to package her neatly when we were separated. Because I never had the courage to tell myself that I left, never to be back again. Now I am a shadow of myself, restlessly wandering Earth. “Do you often go back?” I am repeatedly asked. And I lift my gaze to hide my silence. I never left. She lives in me.
Our soul is a shelter. Cities live in us as much as we are in them. They inhibit our memories and tell our stories, they transmute, live, die and glow in our fantasies.
She will rise again, the optimist says. The cynic sees a city in the process of going extinct: Beirut will never be the same again.”
“Portrait of a City” by Jihoon Baek, Koninklijke Academie van Beeldende Kunsten (Royal Academy of Art KABK)
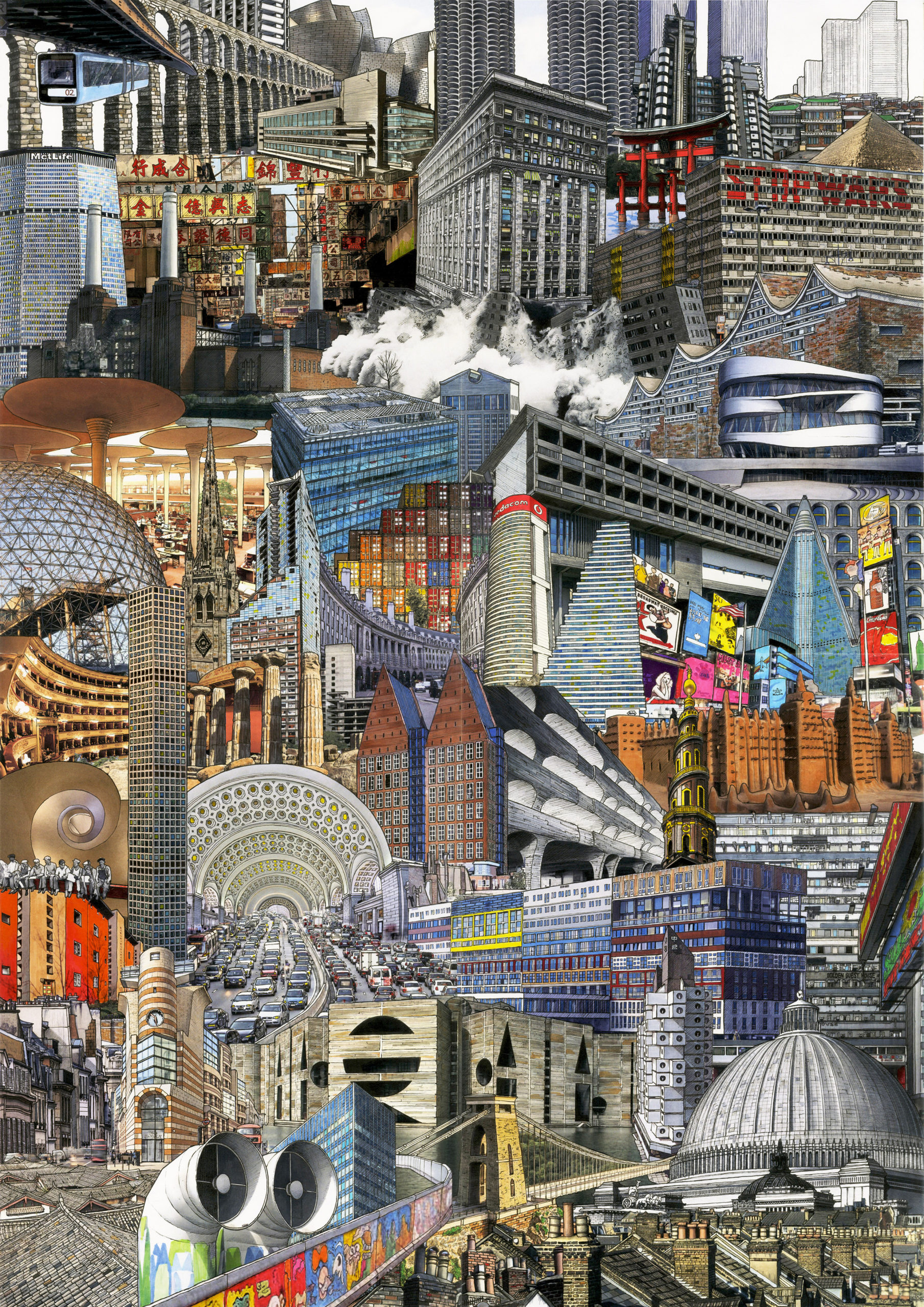
“People of the past generation often imagined how the city would look like in modern days. Sleek towers, straight roads, tidy urban fabrics, coherent buildings, massive gardens…
However, our cities look a lot different from the imagination of the past. A city rather evolved with each different story and context, resulting itself to be a massive collage of incredibly diverse characteristics.
Tall and low, glasses and stones, old and new, beautiful and ugly, subtle and distinct, East and West, beloved and hated, construction and destruction, real and unreal…
This diversity, which might seem nasty and chaotic, is in fact, the greatest properties of modern cities that amuse, attract, enrich, and shift our lives.This is the true beauty of a city.“
“Land of Electric Beasts : Machine Landscapes of the Post Anthropocene” by Tinn Kiewkarnkha, INDA Chulalongkorn University
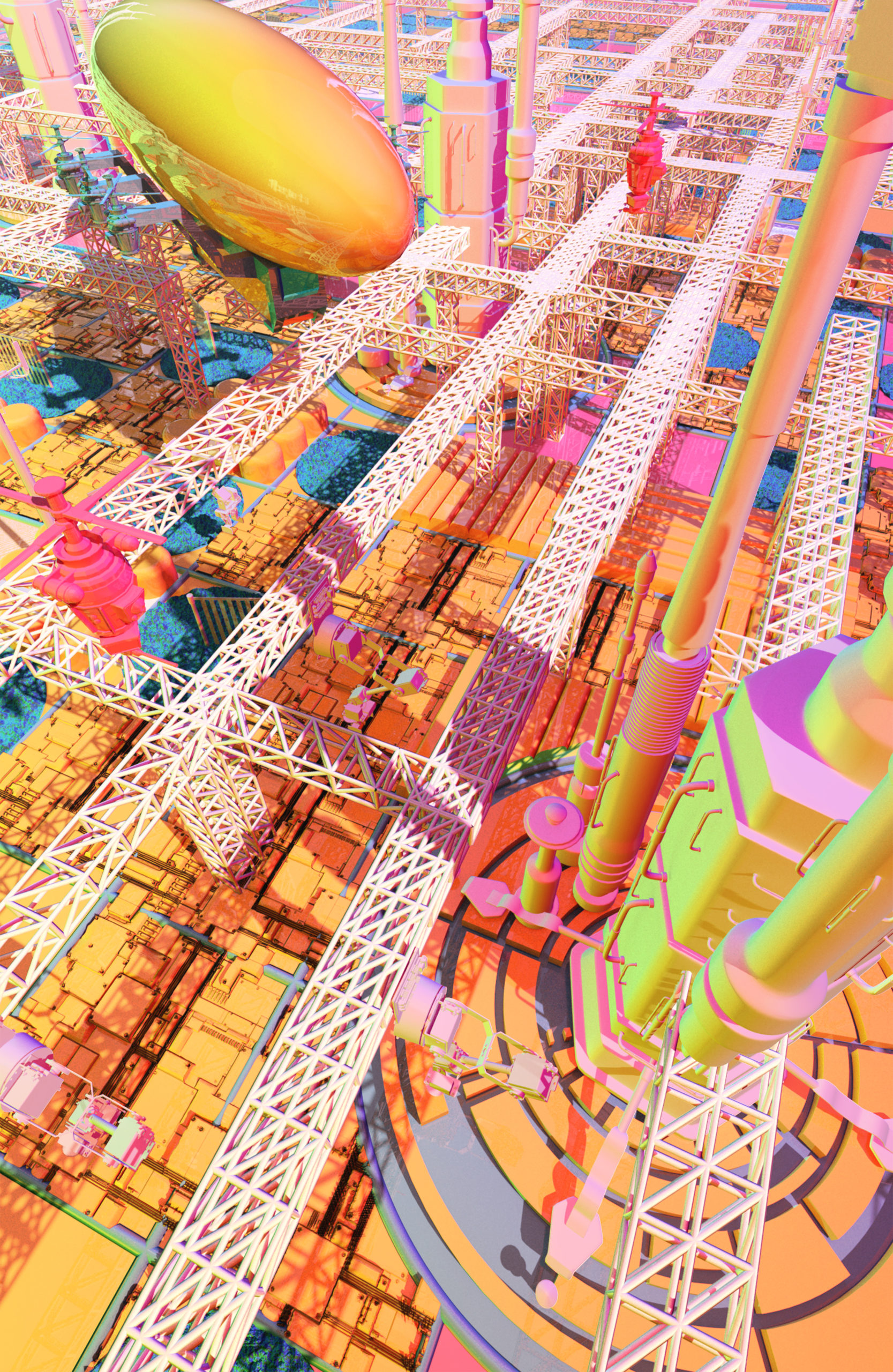
“Land of Electric Beasts : Machine Landscapes of the Post Anthropocene,” a drawing of a speculative scene of a post-human rural landscape of the not so distant future. It is a journey into a vast land of automation in an agricultural landscape located in a countryside or what can be called a machine landscape.
Based on the acceleration of existing trends and technologies, an indoor agricultural landscape with sets of transportation cranes. It is but a small window into an emerging reality, a new non-human wilderness dominated not by the natural world but a new set of machine ecologies beyond human scale and understanding.”
“Imagining a Vertical Forest” by Endrit Marku, Polis University
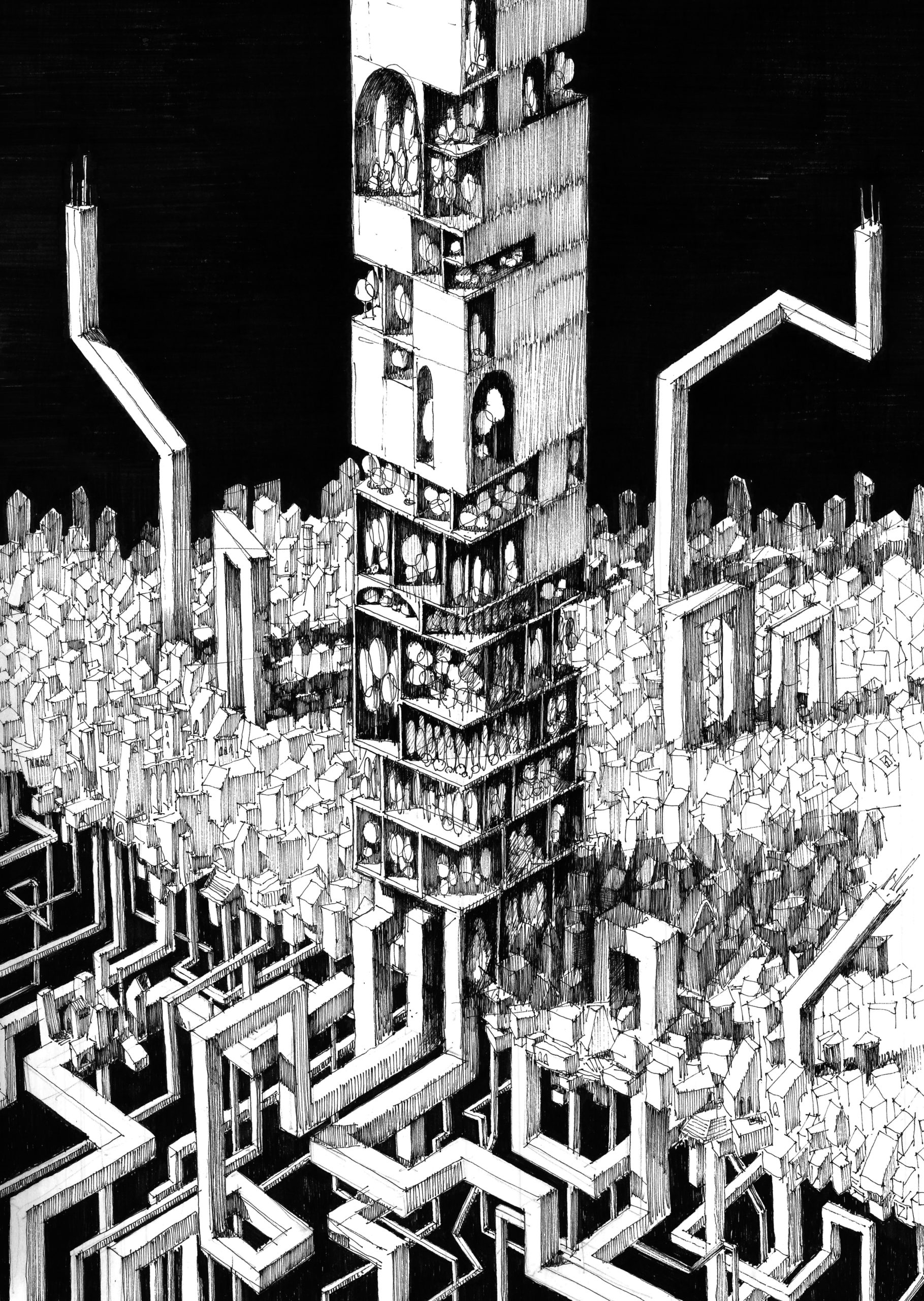
“A tower carved with niches of trees. A monumental piece of architecture and an apparent intelligent solution, pleasing everyone, the egos of architects and developers, their wealth too, but also their desire for a public display of social responsibility. The building shadows the old land-consuming city that paved the path for the relentless earth’s anthropization. This tower aspires to become one with nature, claiming a place among the planet’s remaining forests, and it feels special, fresh.
Before it, there were just the mountain forests, the Babylonian gardens, Chernobyl’s abandoned khrushchyovka’s or even the potted flowers on grandma’s terrace. It is made of concrete, earth’s alienated son. Labyrinths of pipes pumping water upstream, for the trees to survive, are an improved version of nature’s streams. The missing fertilizers can be bought in any hypermarket. The imagined architecture is a simulacrum of already built simulacra precariously floating without foundations in illusory perpetuity.“
“View of Apartment #5, a Labyrinth and Repository of Spatial Memories” by Clemence Laurencio, University College London (UCL), Bartlett School of Architecture
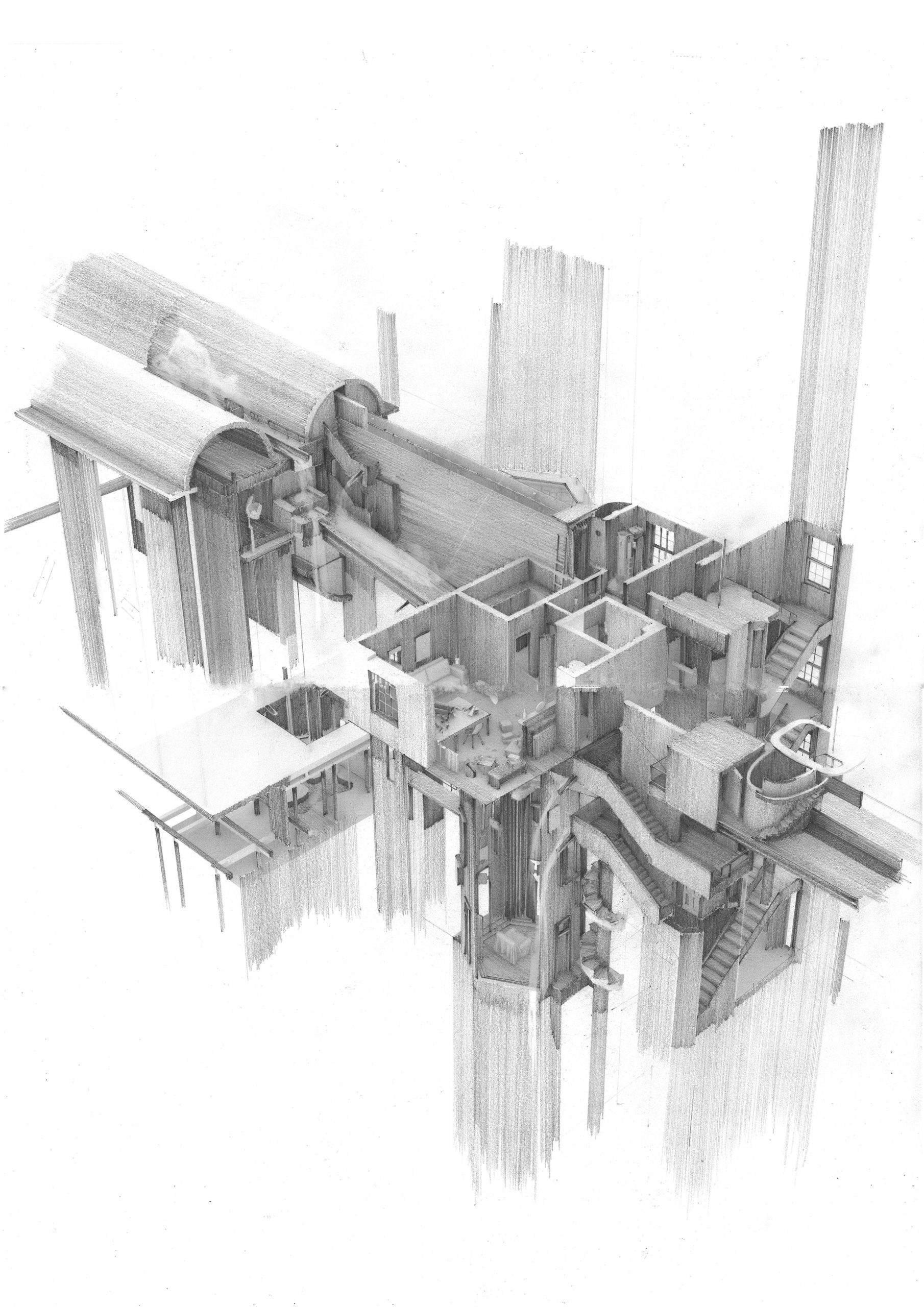
“Five months have passed since the start of the lockdown here in London. I remain isolated on the third floor.
After many months of being locked up in my apartment, something peculiar began happening…
One day, as I made my way to the washroom, I suddenly found myself transported to another place. It was dark, but I could feel the cold stone beneath my feet. My steps echoed through this cavernous space. I reached for the wall, where I felt the familiar shape of the light switch… I was back in my apartment. I thought I was meandering through the sunken stepwells in Ahmedabad. Another time, I was running my hands on the smooth sun-kissed tiled roof of Doshi’s Sangath, when in fact, I sat in my living room, clasping my warm coffee mug… flashbacks of past times manifest themselves …
My memories had allowed me to escape my apartment.”
“Together Alone” by Yee Bless, Handel Architects
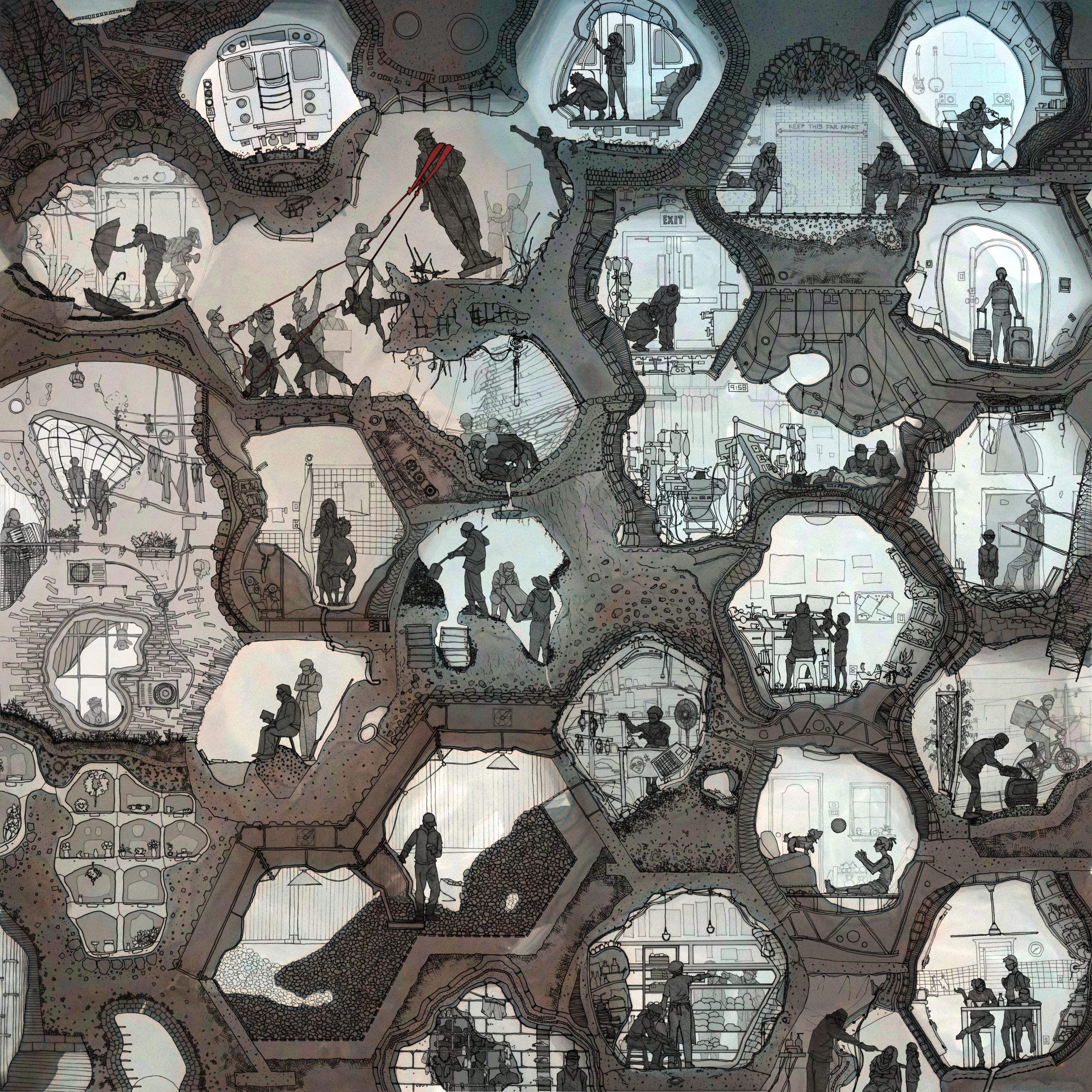
“Today, social distancing has manifested a new definition of ‘together’. The physical proximity of people and buildings have been reduced to the ‘virtual’. ‘Together’ we isolate, ‘together’ we work, and ‘together’ we zoom into the lens of our homes and struggles amidst a pandemic, the intrinsic fight for human rights, and survival of the everyday.
This drawing cuts a section through hexagonal pods that encapsulate our inhabited spaces. The hexagonal shape represents our self-proclaimed strength and efficiency around our designs, the same efficiency that circulated the virus with rapid speed. The hexagonal framework is deforming under the pressure of an evolving reconciliation for how we cope with the virus in our daily lives. Our pods are juxtaposed against one another revealing that we are closer ‘together’ than we think, and that we must act ‘together’ for the future.“
“City of Nothing // Island of Everything : Park Avenue Elevaiton” by William Bayram, Declan Wagstaff and Christopher McCallum, University of Edinburgh
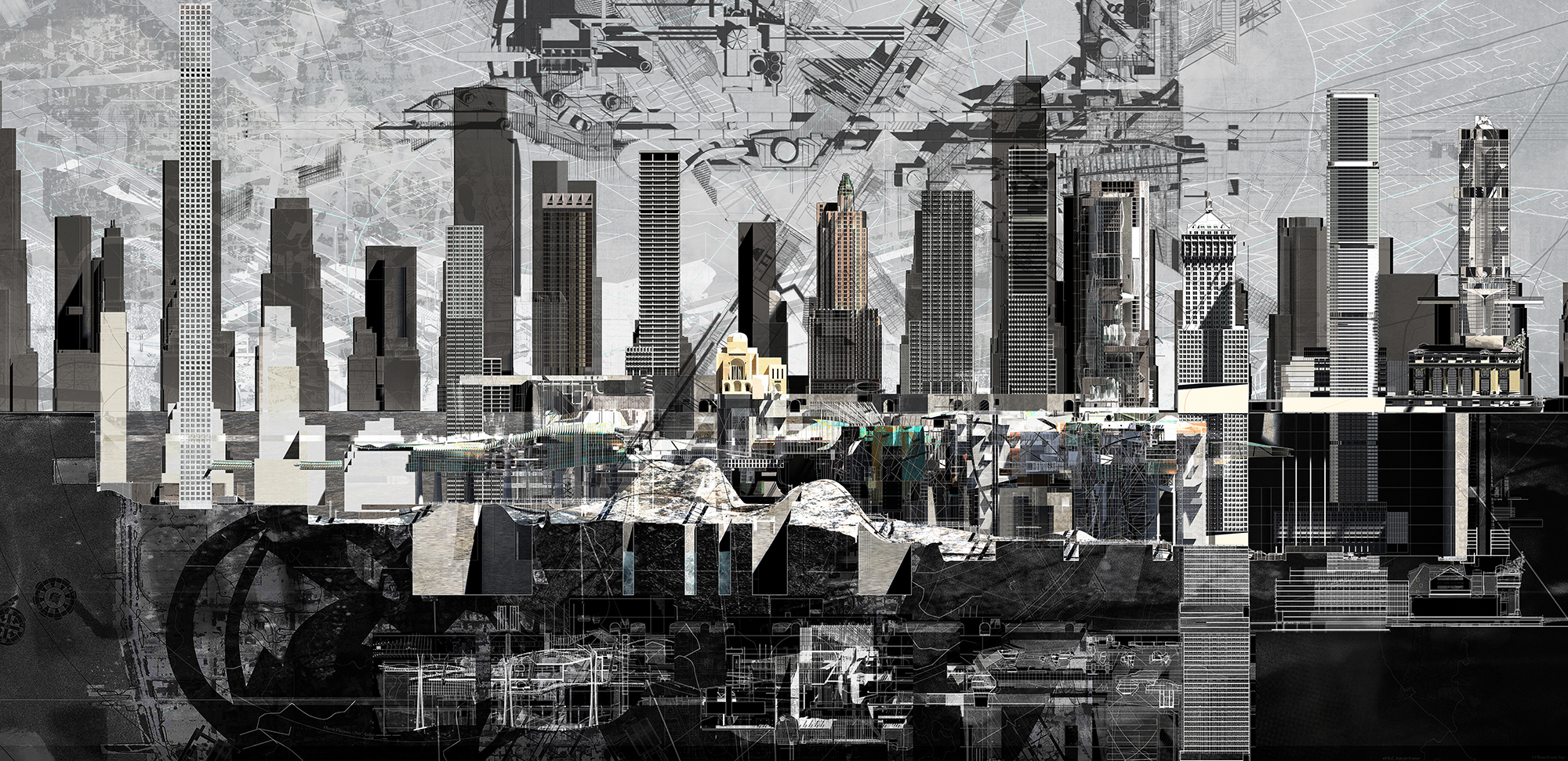
“As a unique urban context, Manhattan settles itself within the dichotomy of a city and island. Its individuality, yet connectivity, thrives for greater density as the catalyst of the containment of the strange. This architectural manifestation of estrangement shares a duality between pragmatic and fantastical, thus the city cannot help lend itself to the thinking of both creative endeavours. The containing of this architecture within the restriction of an island splits between the seen/unseen, vertical/horizontal, overworld/underworld comparisons.
Here, the island finds itself a blended world of consumption, sustainability, cultural and political iconicity. Yet for all the island’s architectural accumulation, what it has to show for itself is non-material, therefore through the consumption and containment of everything it presents and trades nothing. This thesis seeks to explore this territory of estrangement through two narrative threads of thinking, the Pragmatic and the Fantastical which find themselves at times separate or intertwined.”
“The Censored Materials Archive” by Chi Kit Matthew Choy, The Chinese University of Hong Kong School of Architecture
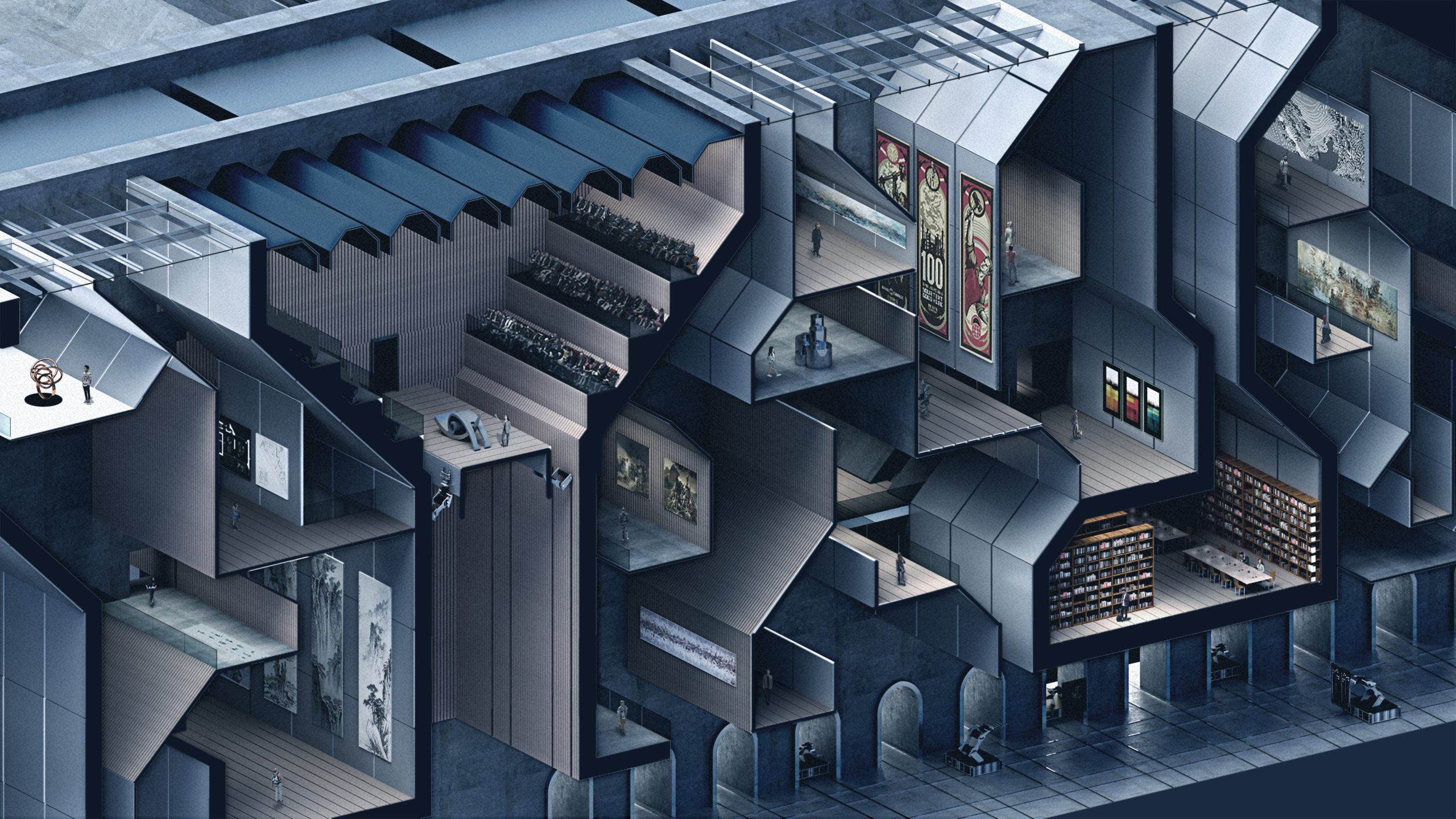
“The censored materials archive situates in a world full of dogmatic opinions and polarising beliefs. It provides a space for those who are willing to give censored works a second chance by engaging and listening to one’s contentious ideas, and in return appreciating the disparity among a pluralist society.
Unlike conventional museums, galleries are linear with no visual connections between them. There is no alternate path, only confrontation. Spatially ambiguous galleries reflect the controversial and disputing nature of the materials. Galleries are only allowed to be entered individually, allowing visitors to examine these works without the fear of being captiously judged. The debating hall is the crucible where bonds are forged and views diverge through presenting censored materials. While heated arguments and candid reflections are conducted, autonomous machines below these galleries work endlessly in archiving and curating censored materials with their non-partisan eyes.“
“(Re) programmed ruin” by Paola Botía, Universidad de los Andes
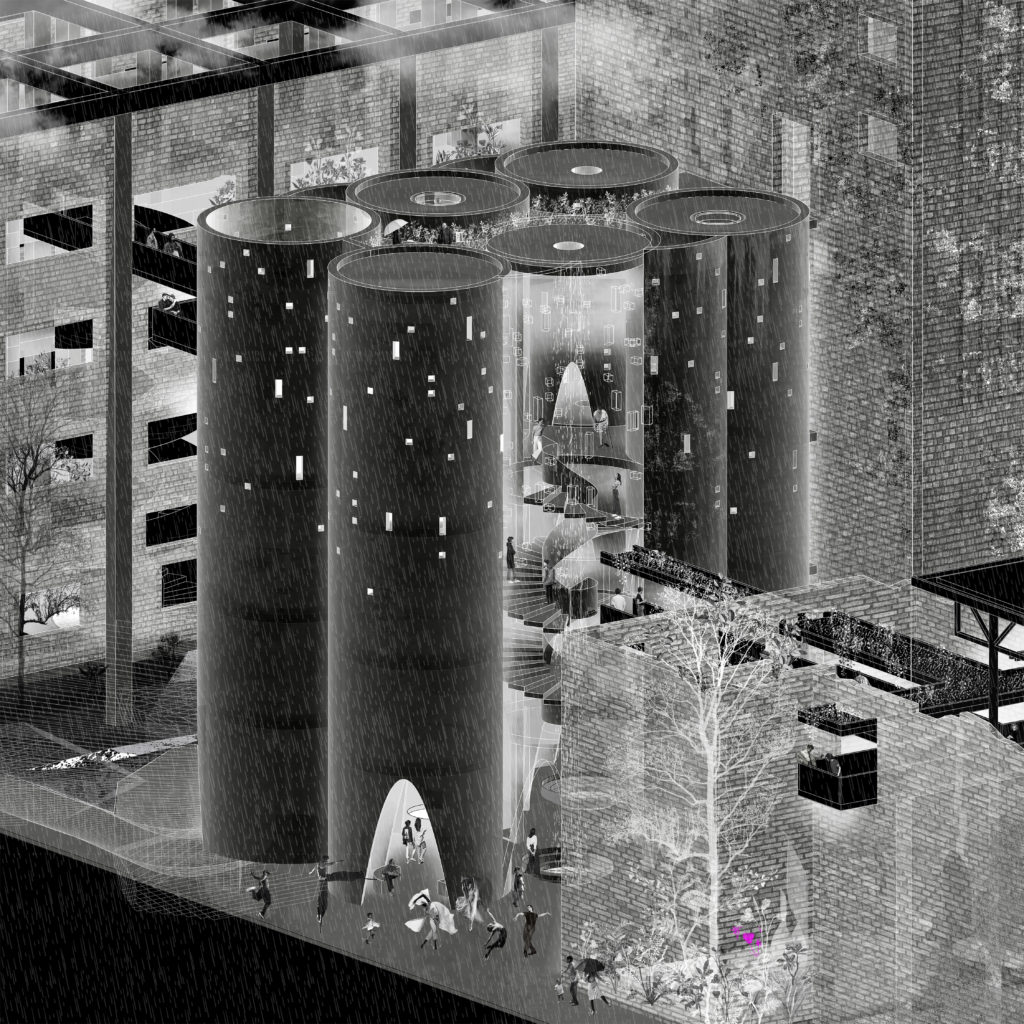
“The project starts from the understanding of our cities as a palimpsest, the coexistence of different temporalities that manifests the cities’ continuous growth and transformation. These unending changes leave urban voids, decaying sites apparently forgotten; loaded with what has occurred, but somehow unaware and oblivious to the dynamics of the contemporary city. These “Vague Terrains” as De Sóla Morales defines, are places where nature breaks borders in different scales conquering the void and exalting the inevitable ruin of architecture in time.
This abandoned sites, which may seem completely inaccessible, represent the void as a place with the potential to unveil new ways to address urban renovation. The project aims to reprogram this post-industrial landscape as a hotspot for culture and public life, setting in motion the revitalization of the neighborhood as a new cultural cluster while visualizing how the altering characteristics of the ruin enhance matter and architecture.“
INSCAPE: Neo-Unité by Hao Wang and Xin Feng, Harvard Graduate School of Design
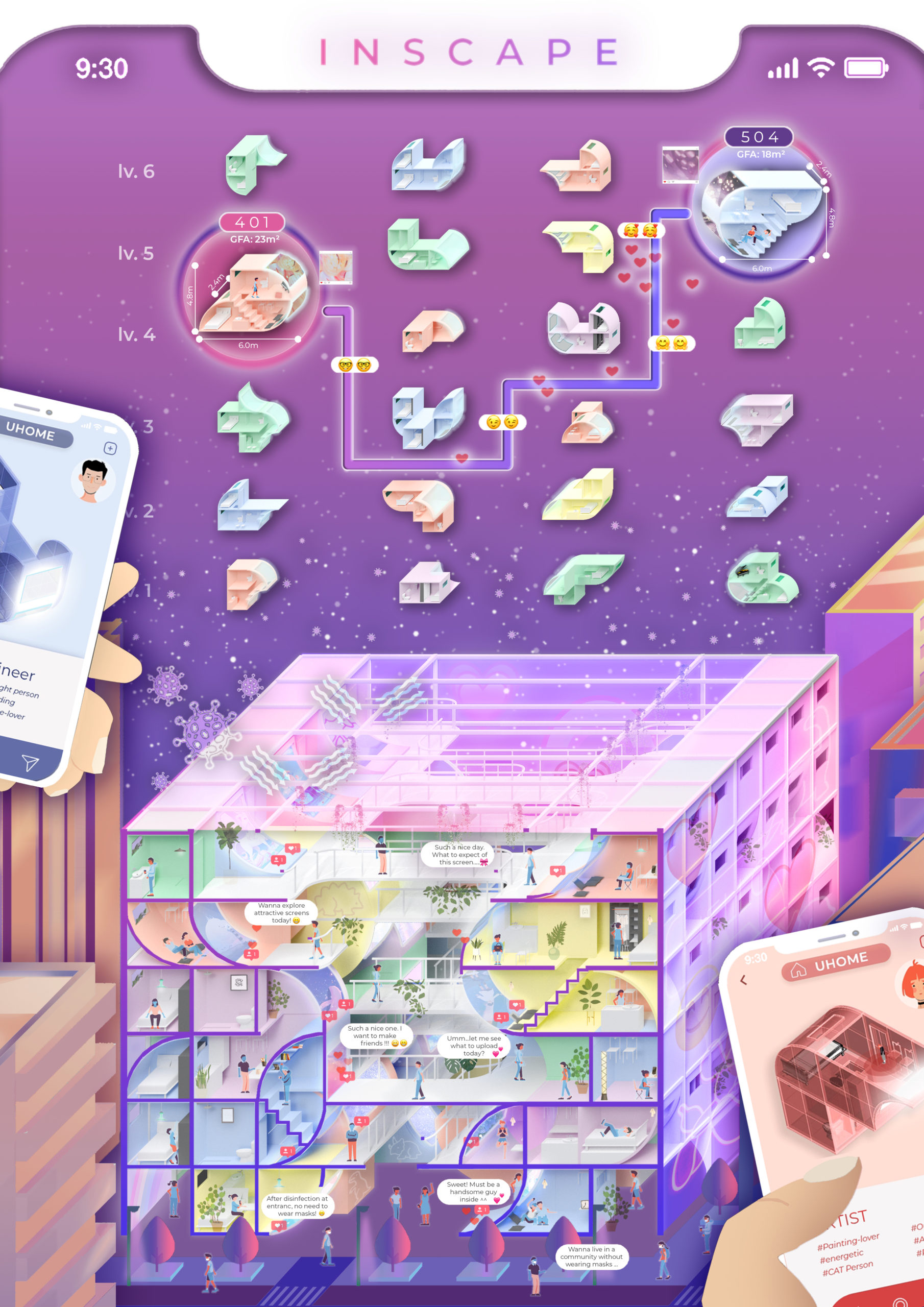
“At the time in which we are subjected to the invitation of isolation, socialization is at risk. People’s true identity has been pulled back behind the media screen and developed a digitized relationship, raising the questions, is the digital-self your true self? Is cyber relationship real? Thus, domestic living and socializing prototype should be redefined. In response, a new home scape – INSCAPE – is designed to reflect upon the challenge between true identity and social relationships.
In our site-less Neo-Unité Community, worldwide habitants get a matched housing unit based on their personality. While providing intimate space to be alone, a screen – act as a scape – serves to communicate and exchange emotions anonymously. This “Instagramal Screen” is an digitized interface between co-habitants where they act and react on both sides and develop unexpected relationships. Through inventing INSCAPE, love and care could be unleashed through both virtual and reality.”
“H.D.D” by Brent Haynes, Manchester School of Architecture
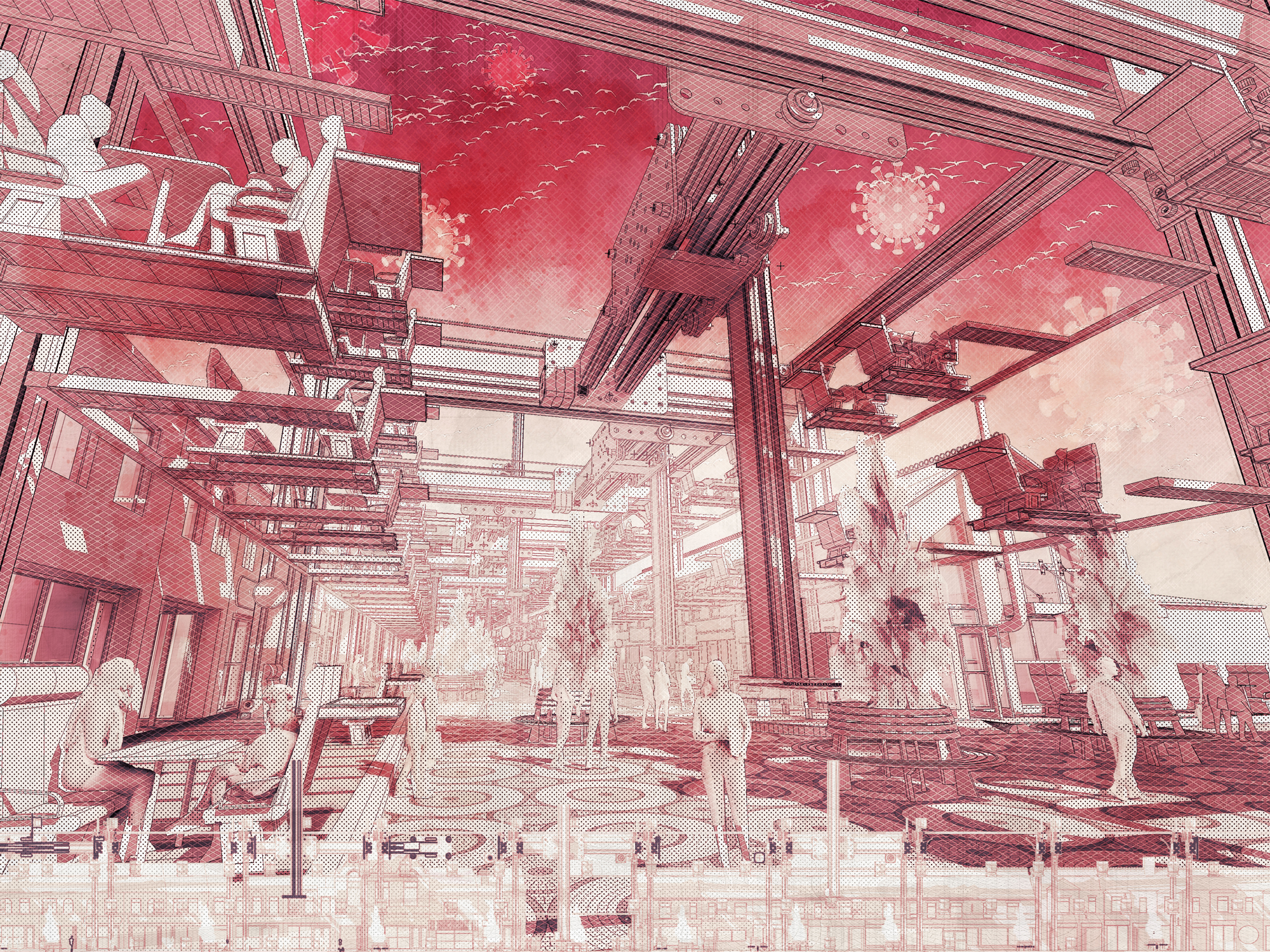
“Harpurhey’s Density with Distance (H.D.D) is a testing ground for a new urban typology that turns social distancing protocols into an asset for Highstreet revitalization.
There has been a recent increase of awareness of spatial boundaries within the public realm. Line ups outside shops have become a new, unpleasant, part of the retail experience; and when the lines recede, paint and stickers remain as undesirable decoration to remind us of our new reality. What if we could turn these waiting irritations into memorable experiences and furthermore, integrate spatial distancing measures into an urban aesthetic?
Welcome to H.D.D.
The most prominent feature of the proposal are the three-story, tri-axial sliders, that together line up and consume the street. The sliders pickup and place sitting booths; a new urban system to provide a high-tech, pro-consumeristic solution to our socially problematic reality.”
“Twisted Landscapes” by Solangely Rivera-Hernandez, CAS Architecture
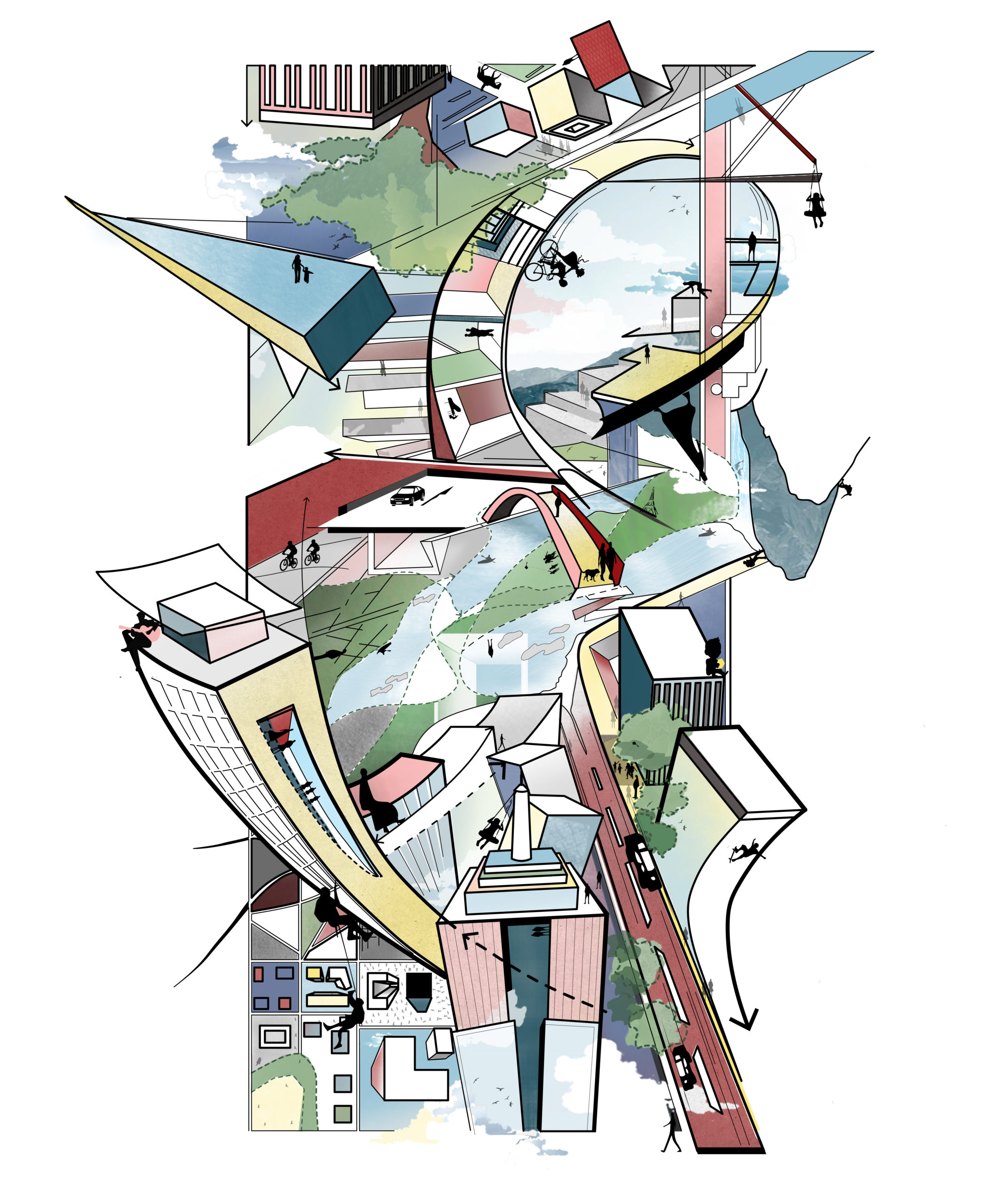
“Imagine being able to twist and turn your environment. Have the power to control the landscape following a Rubik’s cube logic for example. Only that in this case, the colors are spaces and with every turn new destinations show up. What would happen if more than one user controls it? That would be out of this world!
Traditional architecture as we know is meant to be built with a lengthy life span. Constructions from centuries ago still stand today giving us a glimpse of the past and with that permanency comes our urban fabric development. That said, with technology’s growth, architecture has expanded its reach. Now there are houses and buildings with parts that move, rotate, and even transform. Can we think of something macro? How about a whole city of endless possibilities where each turn composes a new landscape?”
Dumpster Panda by Tanya Castillo Pelayo
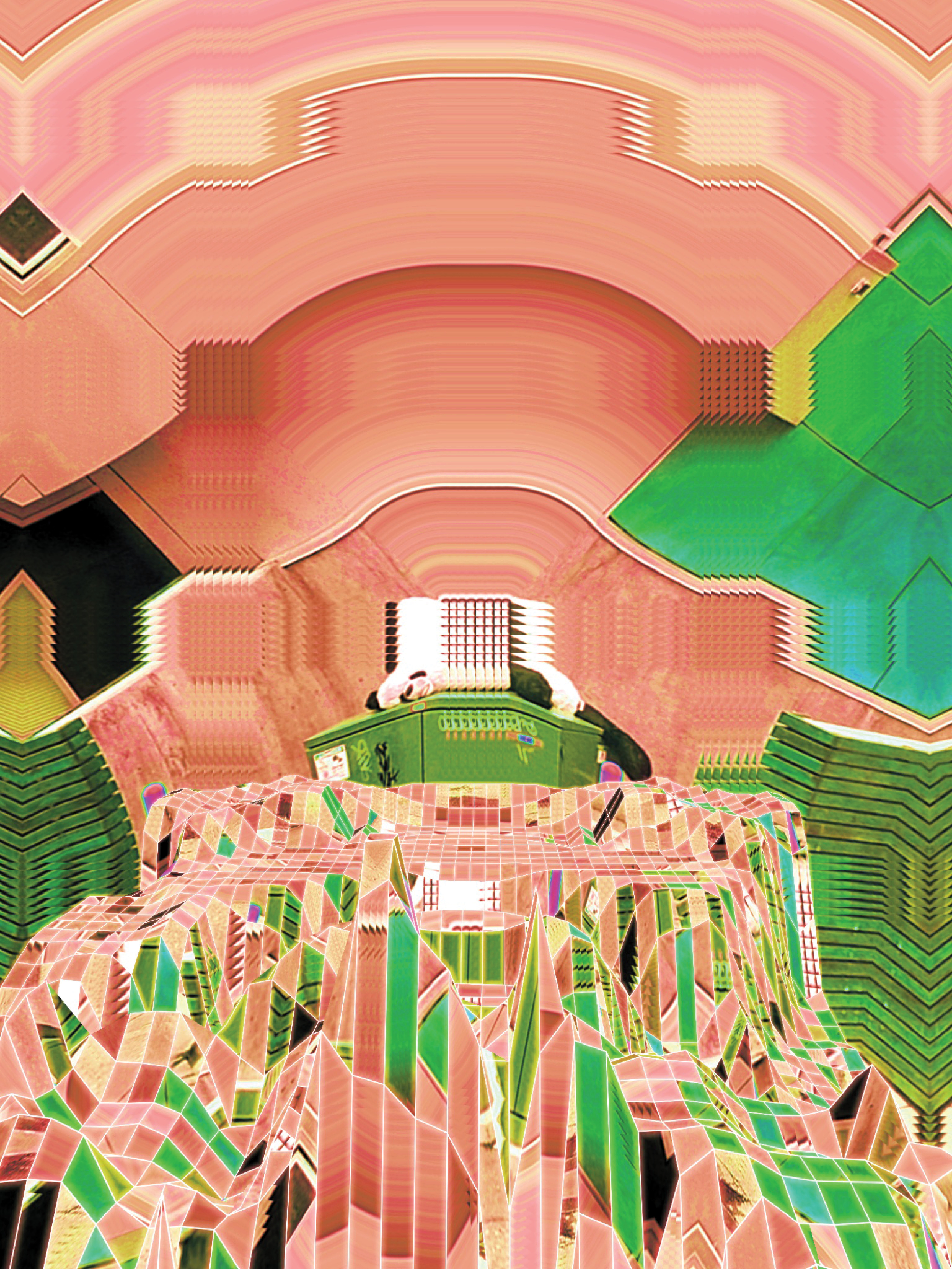
“Back alleys and garbage pick up places are under designed and neglected spaces, yet they are often the focal point for many apartment dwellers’ everyday view of their communities. No matter where you live, sometimes the focus is on something you do not want to see. Dumpster Panda irreverently and playfully highlights unwanted hidden corners of suburbia.”
A window over an algae-powered Colliers Wood by Matt Faraci, University College London
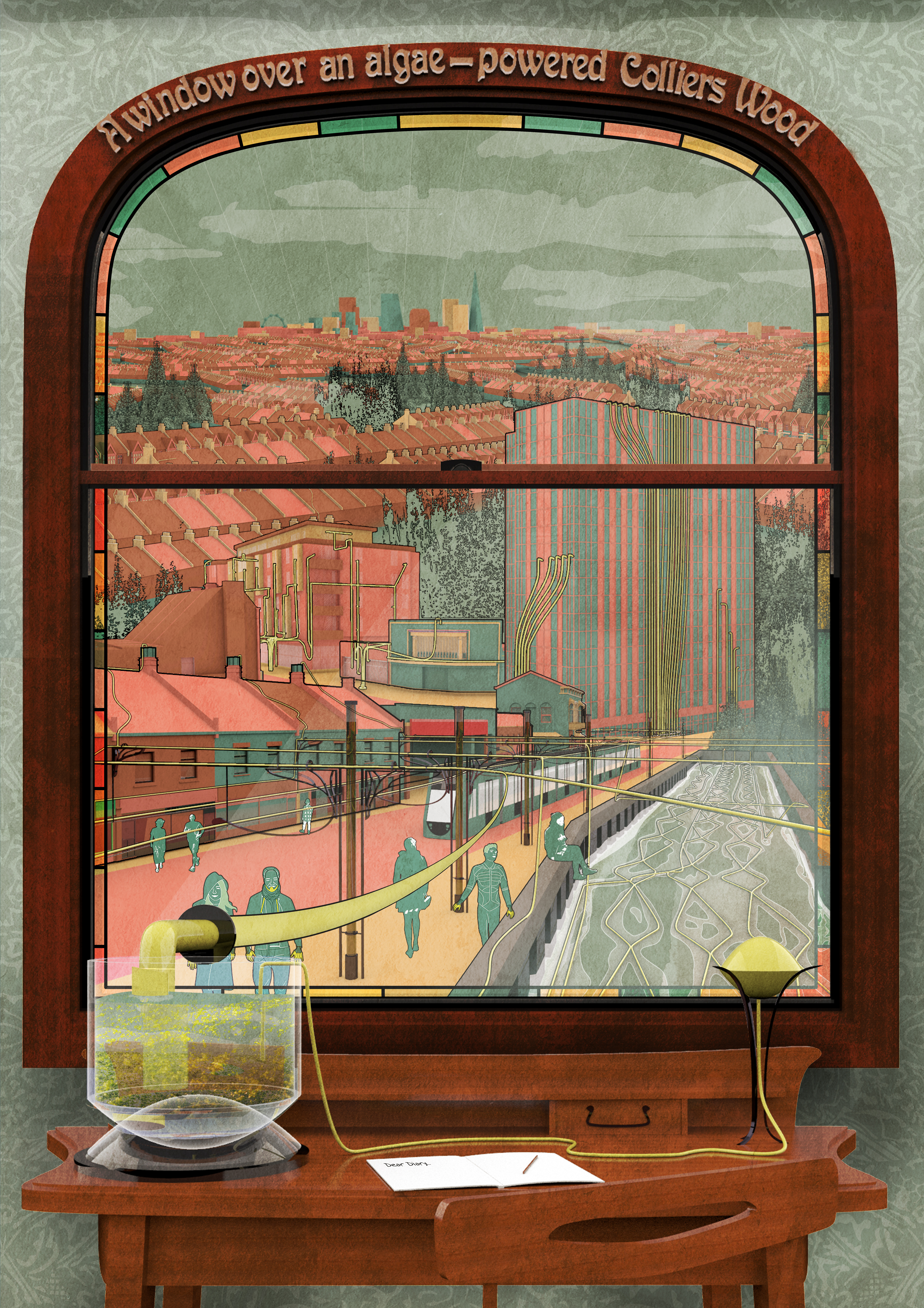
“This vision references the industrial arts-and-crafts heritage of Merton, London whilst contemplating future opportunities for sustainable energy. It echoes technological advancements made with several microorganisms, like fast-growing microalgae suitable for most types of water which can produce energy, light and heat by absorbing CO2. It is set in Colliers Wood, a suburban London neighbourhood recently densified with new developments in the middle of the extensive sprawl of period houses.
By scaling up this symbiotic process, it redefines natural organisms as an active piece of city infrastructure and satisfies our thirst for renewable energy whilst mitigating threats to our ecosystem. This visual critique shows an inside/out approach where the colours utilised merge interior and exterior spaces and where urban opportunities rely on individual responsibilities, imagining a world where energy is produced on natural bodies of water (here the River Wandle, southwest London) as well as personal tanks in our homes.”
Adenventure of the Fantastic Arcman: Piranesi by Stefan Maier and Bernadette Hofer, University of Innsbruck
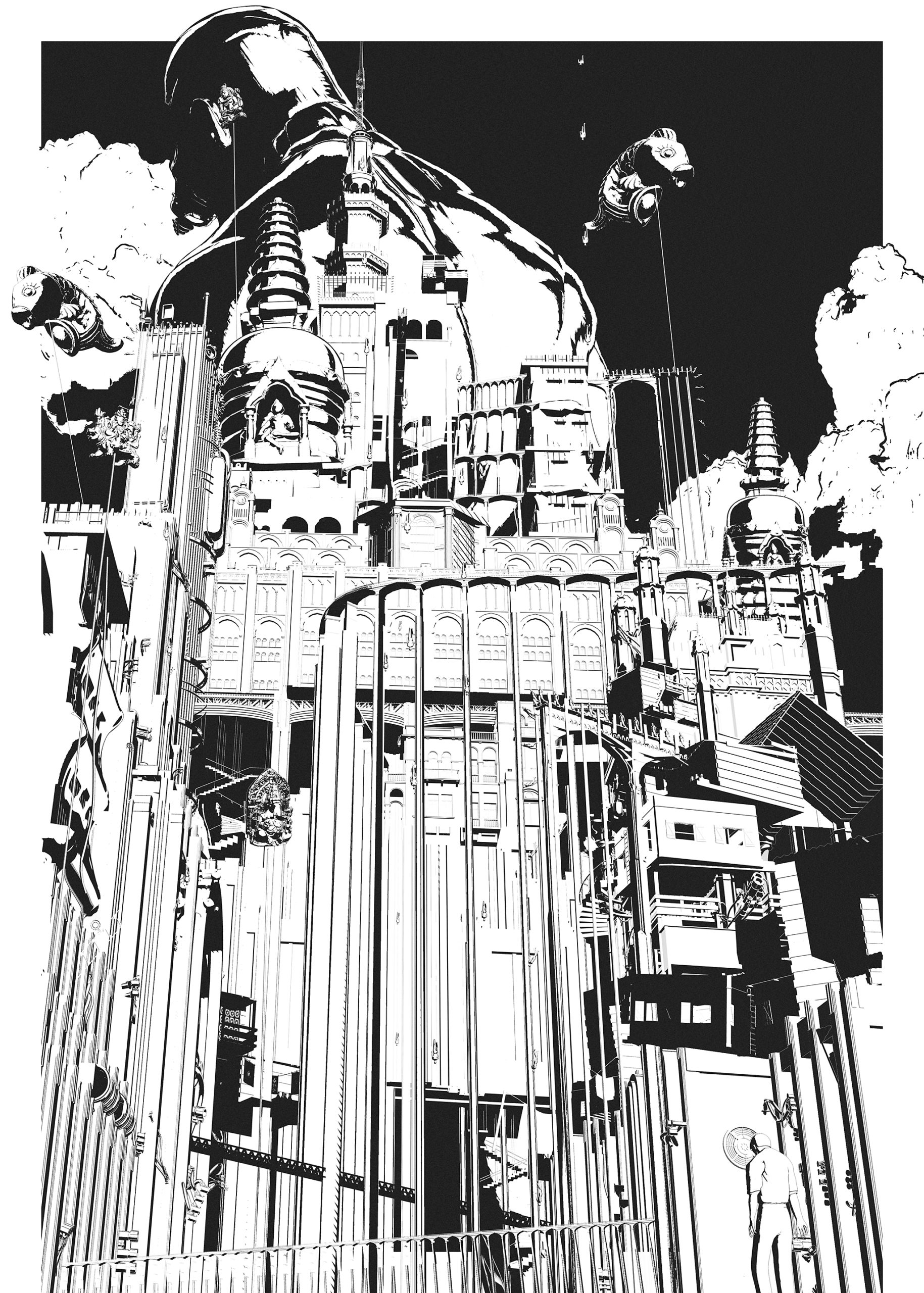
“He rose into space, a pillar into the sky,
vaults for eternity, black shadows passing by.
This is the story of Dilli City’s Arcman…
who he is and how he came to be.
“When is a man a city? When it’s Batman or when it’s Gotham. I’d take either answer.” – The Riddler
Is there a correlation between actor and the space he acts in? Is identity shaped by space or is space shaped by identity? Or even both?
It is the 1986 Frank Miller’s Dark Knight Returns that highlights the inseparable connection between Batman and his city. It resembles a circular connection, in that one is always creating and perpetuating the other. What Comic book heroes show us, is how the character and it’s built environment correspond to each other. So, what defines the architecture of our comic heroes? Which role does it take? Superhero or supervillain?”
Cannibalism City by Yafei Li, University of California, Berkeley
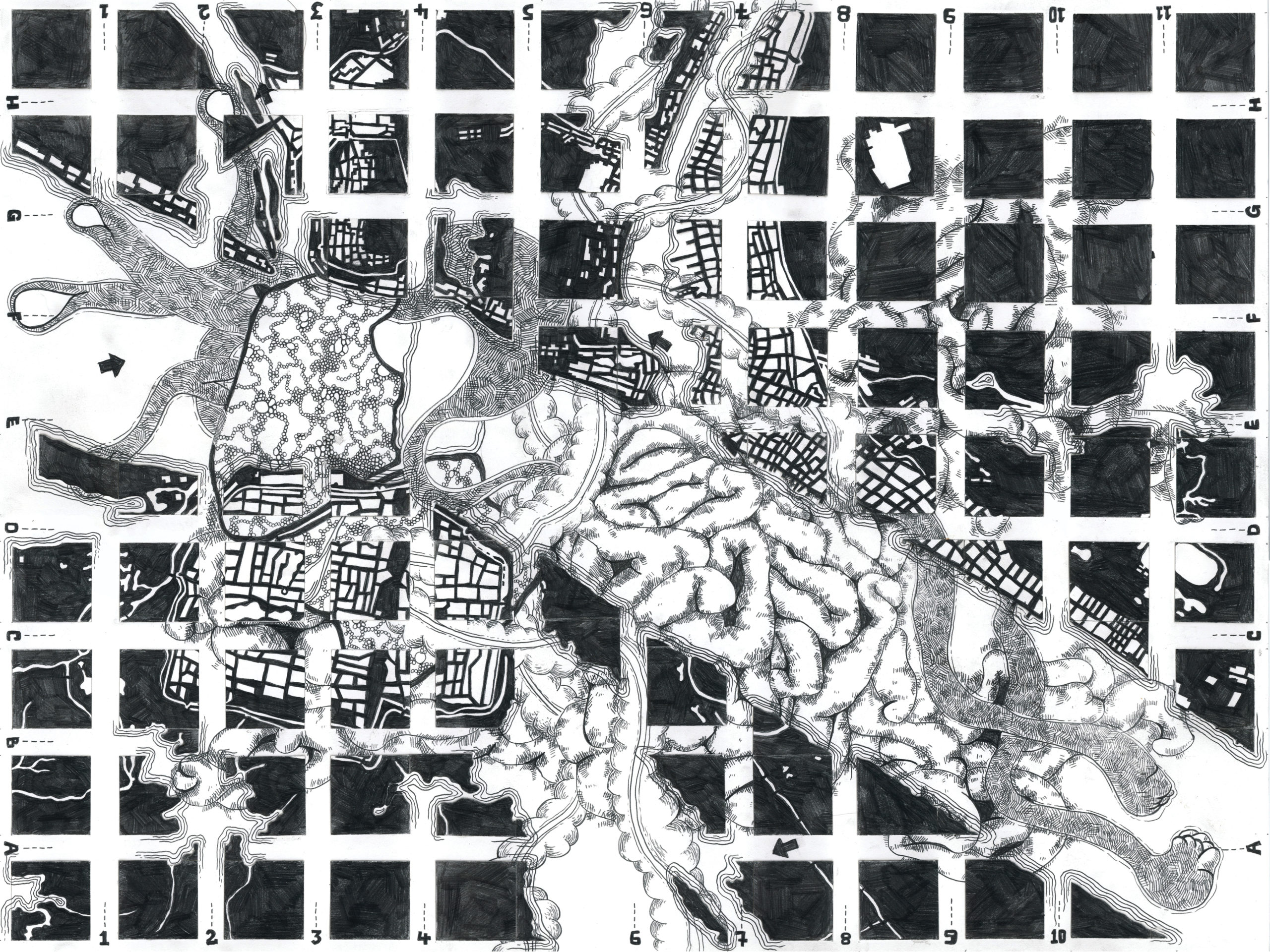
“The city is shattered by social distancing, whose intestine can be peeped between the six-foot gap. The broken grids, like islands, staring at each other with no interaction or communication. Social distancing pulls the city apart and reveals the dirty intestine, full of racial discrimination and class conflict, hidden under a seemingly friendly face. A painted skin has been torn apart and the essence of cannibalism in this city is exposed.
Cannibalism City, it reminds me of a paragraph in A Madman’s Dairy by Lu Xun, “In ancient times, people often ate human beings. I tried to look this up, but my history has no chronology, and scrawled all over each page are the words: ‘Virtue and Morality.’ Since I could not sleep anyway, I read intently half the night, until I began to see words between the lines, the whole book being filled with the two words, ‘Eat People.’”
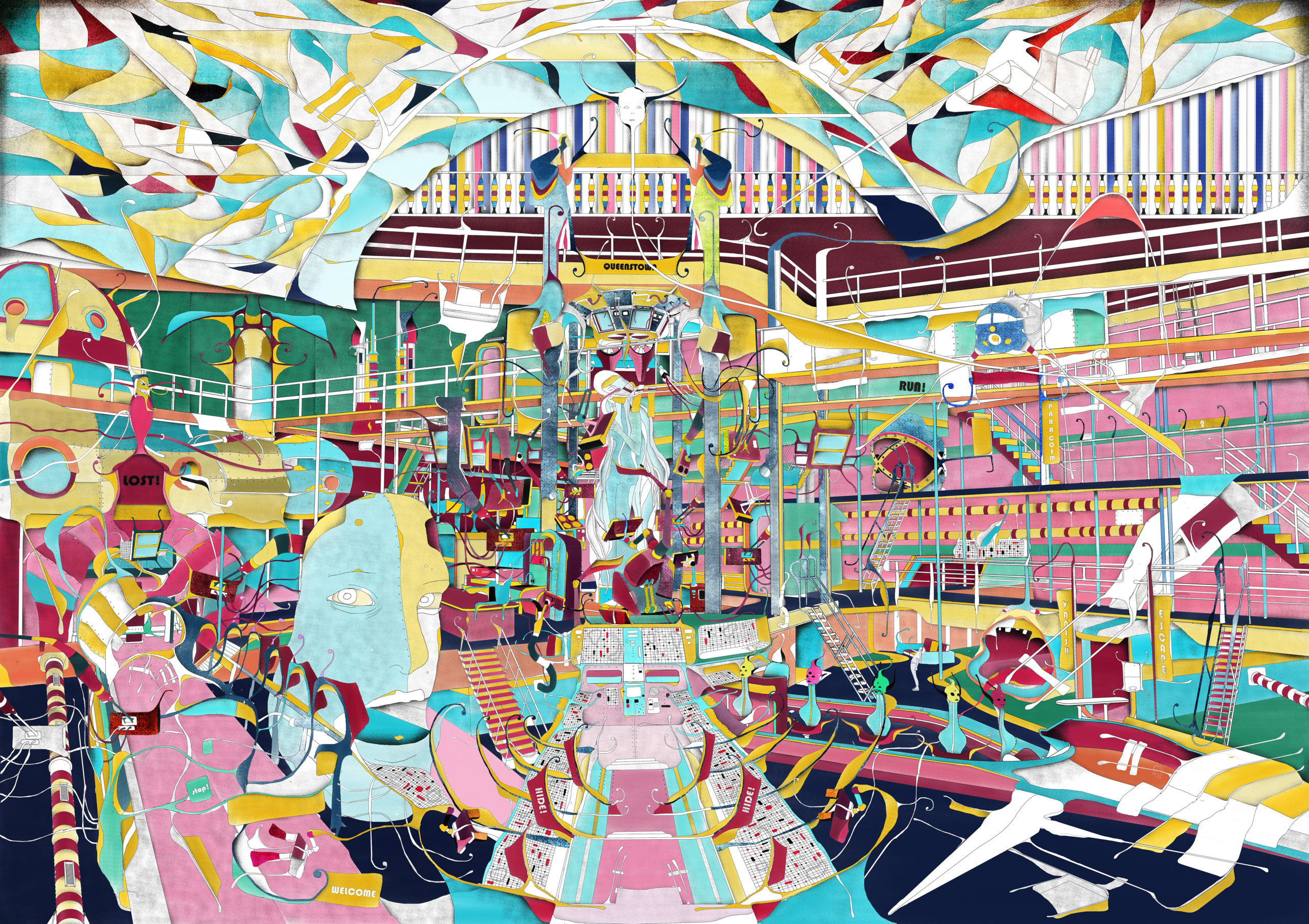
“Queenstown Microsociety
This design proposal revisits surveillance with a mindset that no one shall be subjected to arbitrary or unlawful interference with their privacy and creates a new form of society in which occupants can feel secure.
Queenstown aims to re-evaluate covert responses by proposing an architecture where people can live,work and hide together under a sustainable economic network embodying a primary school, several workshops and factories trying to be fully autonomous.The construction sequence of the proposal is separated into 3 phases and it’s planned to be completed in a century from it’s start date.
Queenstown philosophizes over several pedagogic systems and aims to illustrate ideas that combined result in an Utopian system of education which forms the foundation of an idealistic society.This speculative proposal is a device,a thought experiment which gives an alternative way of living to London citizens beyond the limitations and the insecurity of the contemporary society.”
Cloud City by Luka Rados and Aleksandar Borisov, Technical University of Vienna
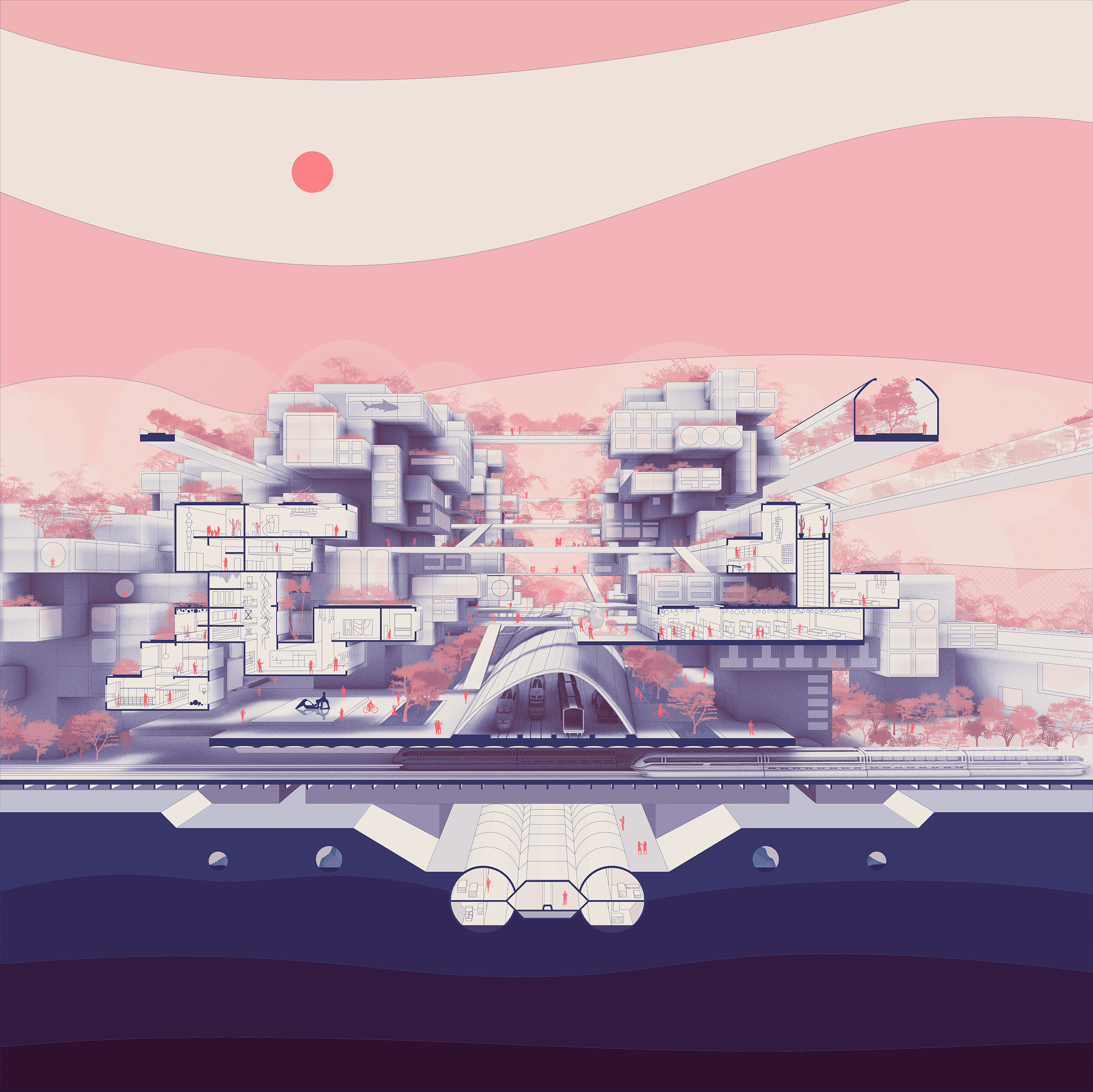
“Cloud City is a utopic solution for the sprawling cities of tomorrow. The transportation is seen as an important aspect of this vision, where new sub-centers are being developed around the big transit intersections. This would be a new and more organic interpretation of the garden city, where newly formed centralities would function as small almost self-sufficient cites.
A Modular system is developed that can attach and detach itself, and therefore grow and shrink depending on the community needs. This flexible system should be seen as a cloud covering and supplementing problematic areas of the city, where extra infrastructure is needed. This section is a concrete intervention for one area in the 22nd district of Vienna, which is often seen as a District on the wrong side of the Danube. It was through centuries neglected since it was land that was often flooded, and it is desperate for new revitalization.”
CUENCAMO by Danilo Cristancho, Architect
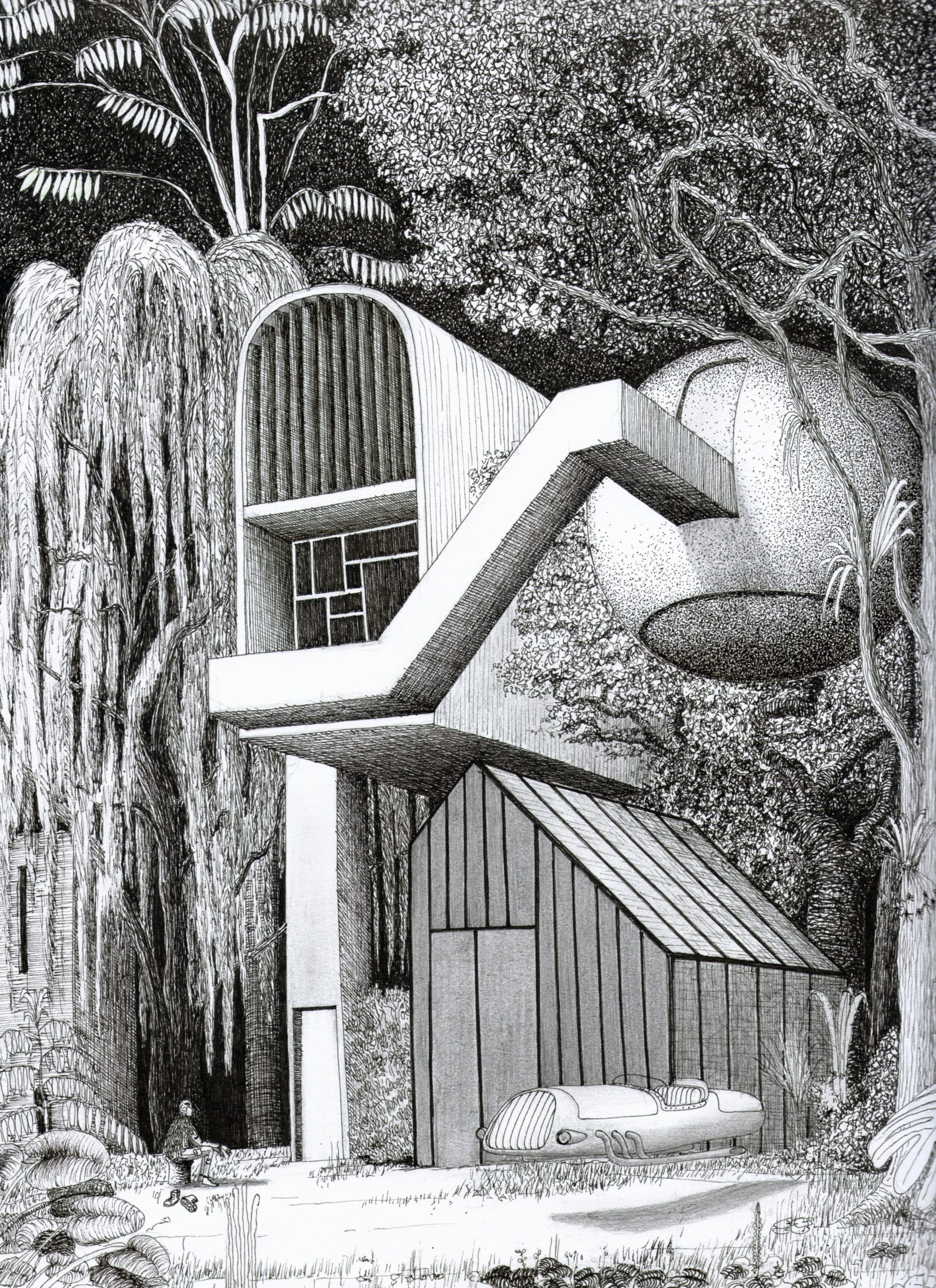
“CUENCAMO a new opportunity.
A premise of architecture is to implant itself in harmony with the context. Welcoming and being welcomed by nature becomes an architectural priority in times of climate change. Where is the balance between architecture and nature? Perhaps we should explore deep in the forests, build and be a community with nature, understand it and project our refuges according to what nature dictates.
This is a refuge built by an explorer who investigates the possibilities of making architecture in absolute harmony with nature; he is deep in the forest, in the mountains … of the earth? No. This is a new planet, Cuencamo, deep in another galaxy. A new possible world. A second chance.”
Decoding WasteCity by Andrea Zamora and Juanita Echeverry, Universidad de Los Andes
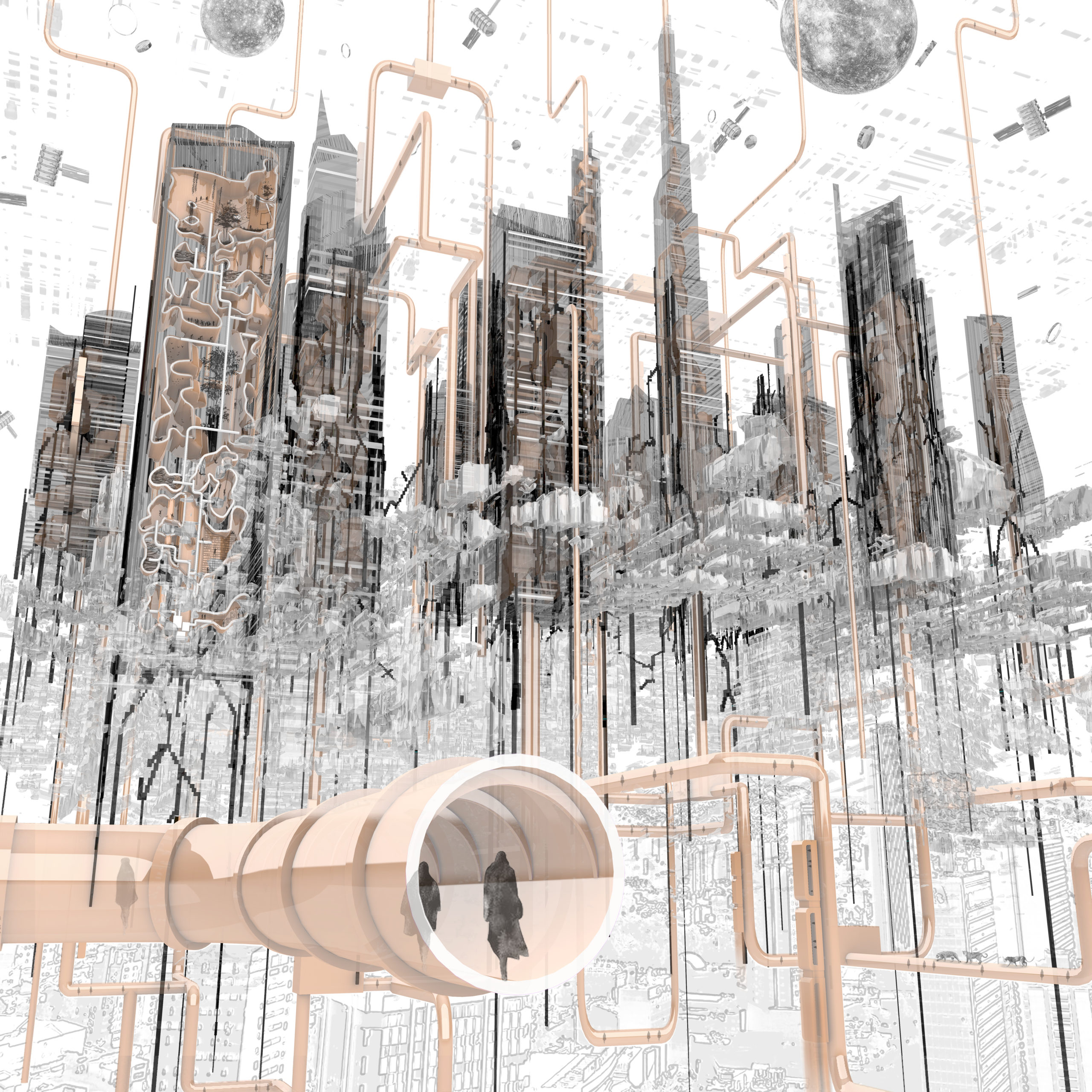
“The COVID-19 emergency, together with our consumer behavior, triggered pollution and waste production rates. This catastrophe led to the city abandonment, where buildings became obsolete.
Returning to the ruined city implied rethinking the management of resources. Waste colonization became the strategy to survive reality. In this way, the new territory is shaped by the overlapping of multiple time scenarios where the interrelated layers reconcile conflictive situations.
Here, life is possible due to the existence of new mobility systems developed within the living planes. Bridges allow horizontal passages, while the redesign of Bogotá´s public transport tracks along vertical structures that pivot through the coatings of the new reality.
What used to be is essential for what is to come. Each layer is indispensable for life to endure in the new territory. By decoding the decay accumulated over decades and reconstructing from what is no longer usable, life can develop in wastecity.”
Everything/Nothing Exploded Axo by Will Bayram, University of Edinburgh
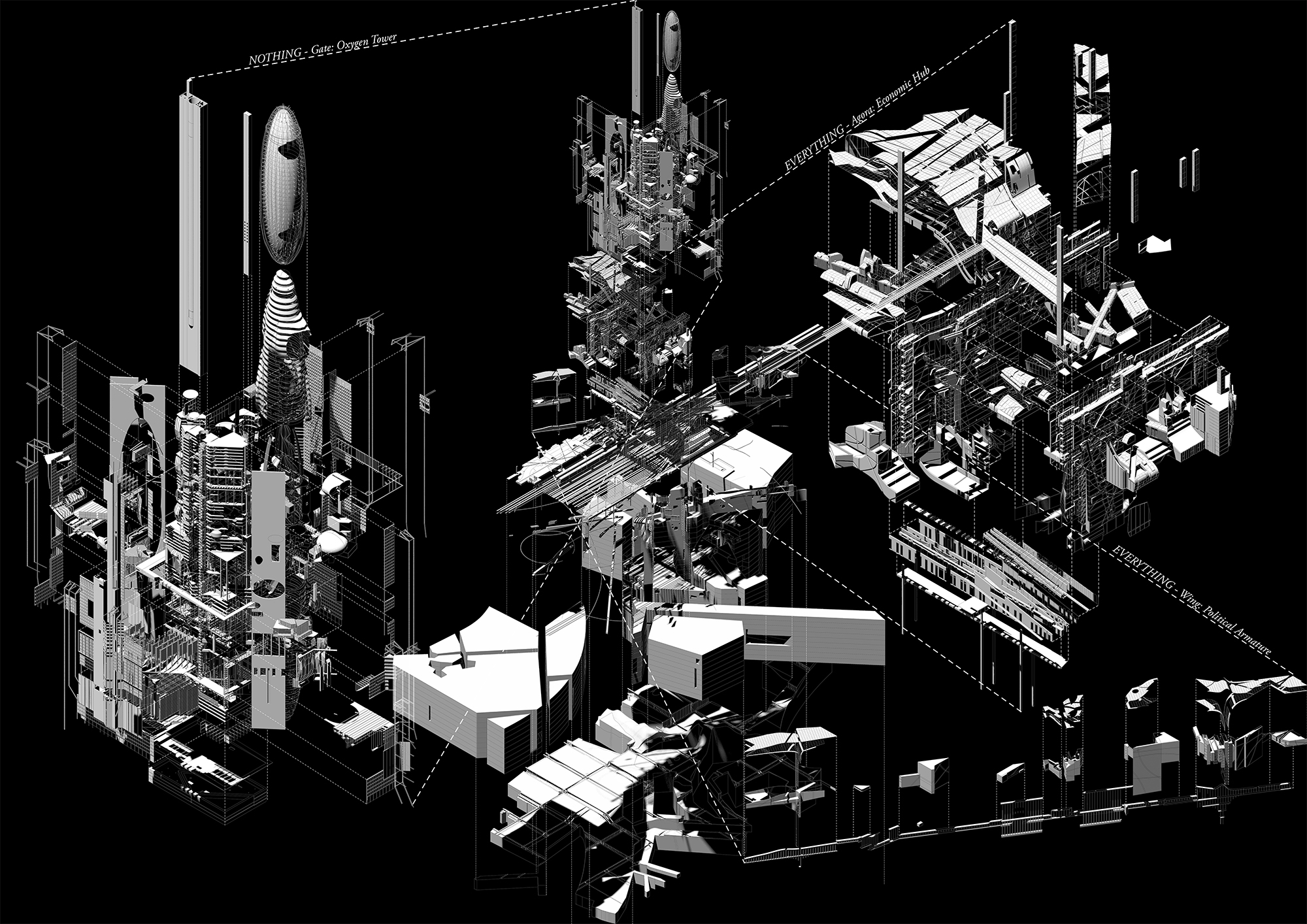
“The thesis explores the vertical expansion of Manhattan within a terrain of ravines that exposes the city’s schist underside that underpins the skyscrapers above. This underground condition highlights Manhattan’s desire to grow upwards rather than outwards.
By inhabiting this new landscape the architecture explores the dichotomy Manhattan presents as thriving off the consumption as an urban cluster (Everything) and its contradiction, the thriving of relief (Nothing). The group schematic proposes three towers of Nothing that interlink through Agora fragments within a network of Everything, dedicated to the strange production of returning Nothing to the city and a weaving Agora that seeks to satisfy the city’s need for Everything.
My tower of Nothing proposes a facility that produces pure oxygen for both research and the city and an Agora fragment that blends the economic flux of commodities with an additional wing dedicated to the political functions of trading and regulating.”
“Fusion” by Gonzalo Vaillo, MORPHtopia
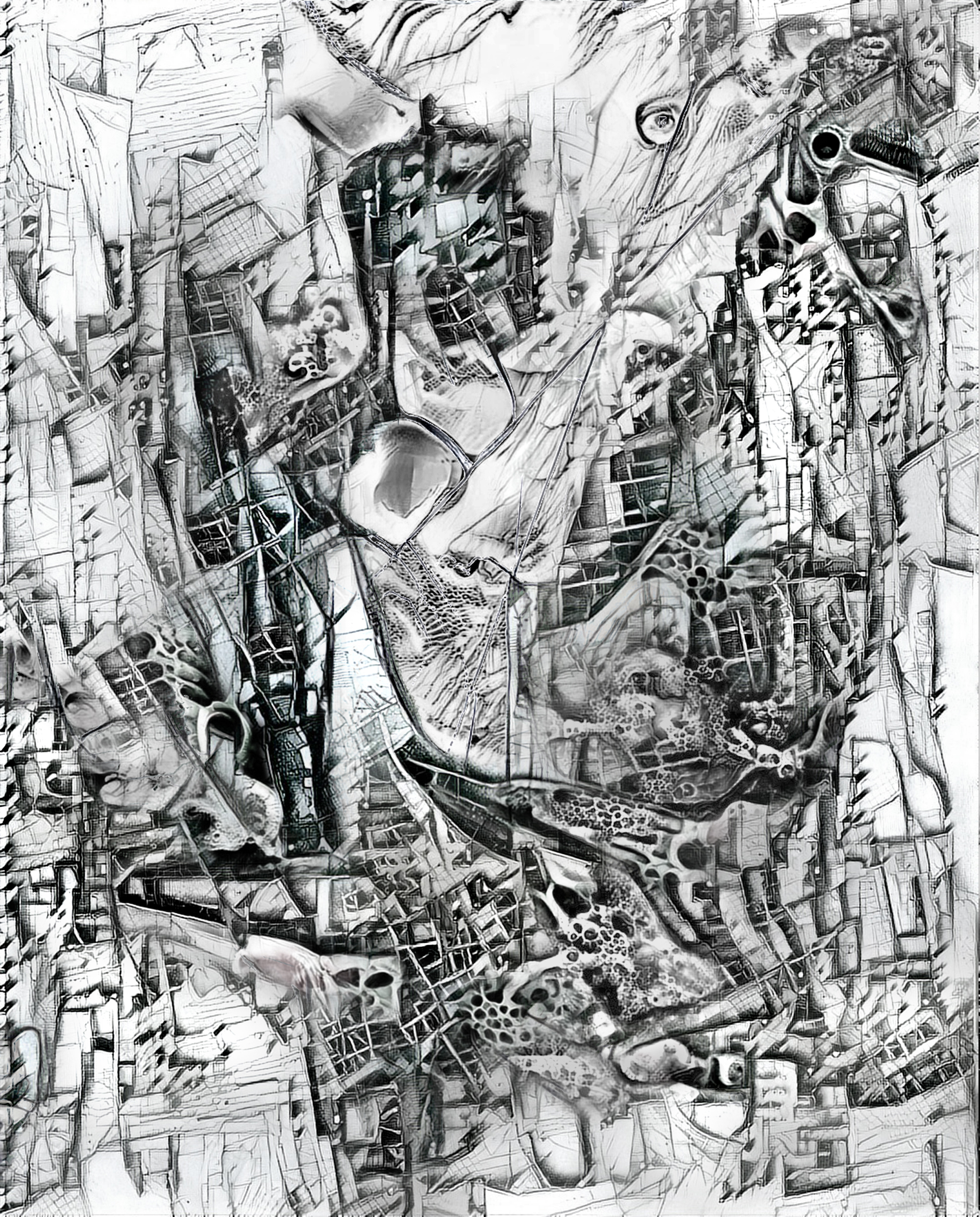
“The hyper-densification of certain metropolises (especially in Asian cities with uncontrolled urbanisation models) is pushing (if it has not yet exceeded) the sustainable limits of the living conditions of such built environments. This is occurring, to a certain degree, because of the abandonment of large agricultural areas. (Zhang, Li, Song, Zhai 2016) In this context, this project proposes a re-occupation of these obsolete structures of the countryside.
Unlike traditional “hard” urban planning devices, a fused affiliation of natural, technological, and human agencies establishes a model of low-human-controlled growth infrastructures emerging from the patterns of old agricultural subdivision. A rabbit hole that demands constant extrication of oneself from my/your/his/her/our/their condition at the top of the pyramid. An ecognostical model of coexistence. (Morton 2016)”
“GENETICS” by Giangtien Nguyen, Afreen Ali, Aziz Alshayeb and Aminul Karim Masum, INVI LLC
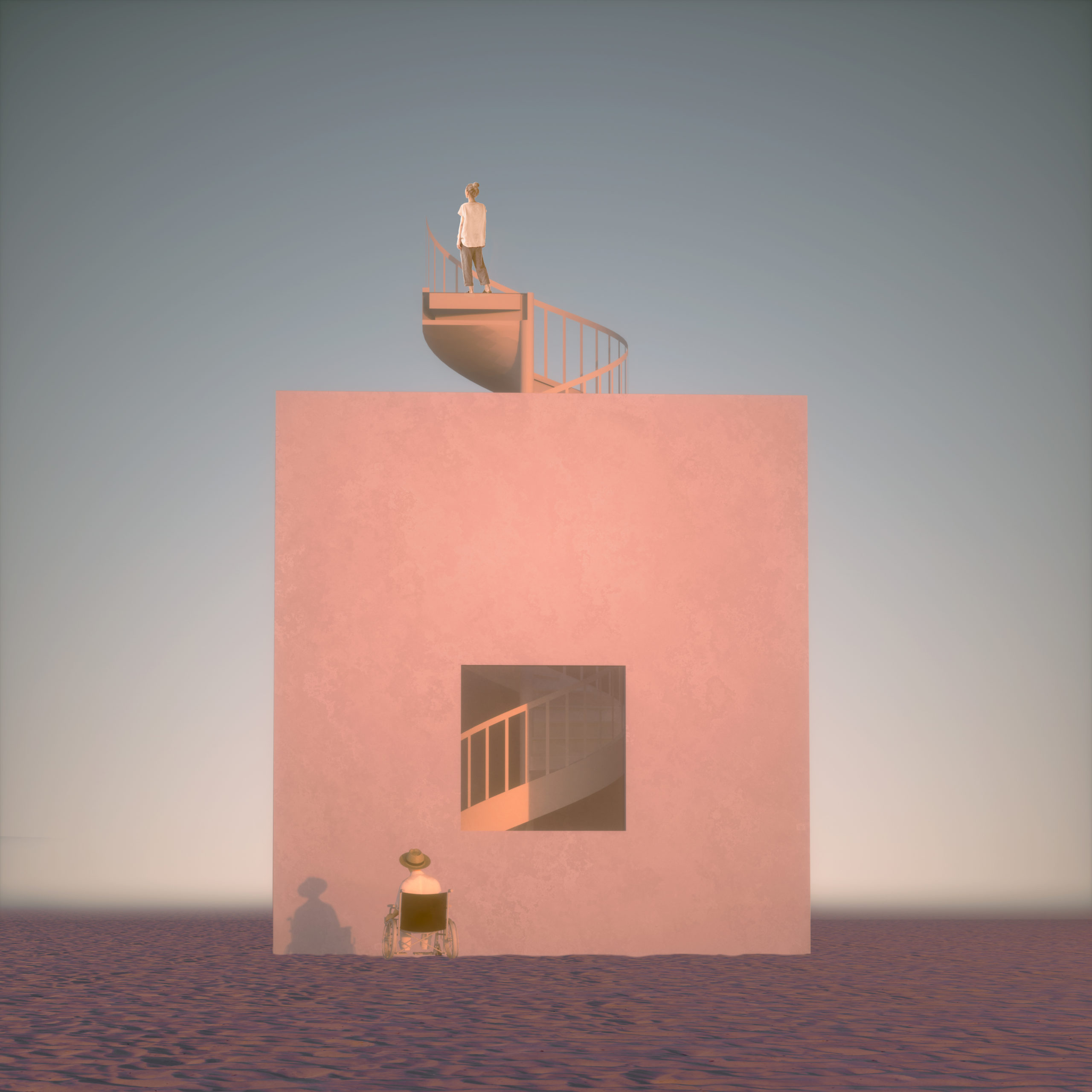
“At some point in their life, the elderly will stop their journey. The new generation will start their own exploration while carrying the genes of their ancestry. Circle of life is a reality of every living thing. As we journey to the height of our youth, selfishly we look to our personal benefits. During pandemics we excuse ourselves to physically connect for pleasure but forget to look at the consequences. The long climb to success tends to make us forget to look back on the elder generations. If we remember to see them, then we can then see our future.”
“GRID IN THE SKY” by Trevin D’Souza, Sir J.J. College of Architecture, Mumbai, India
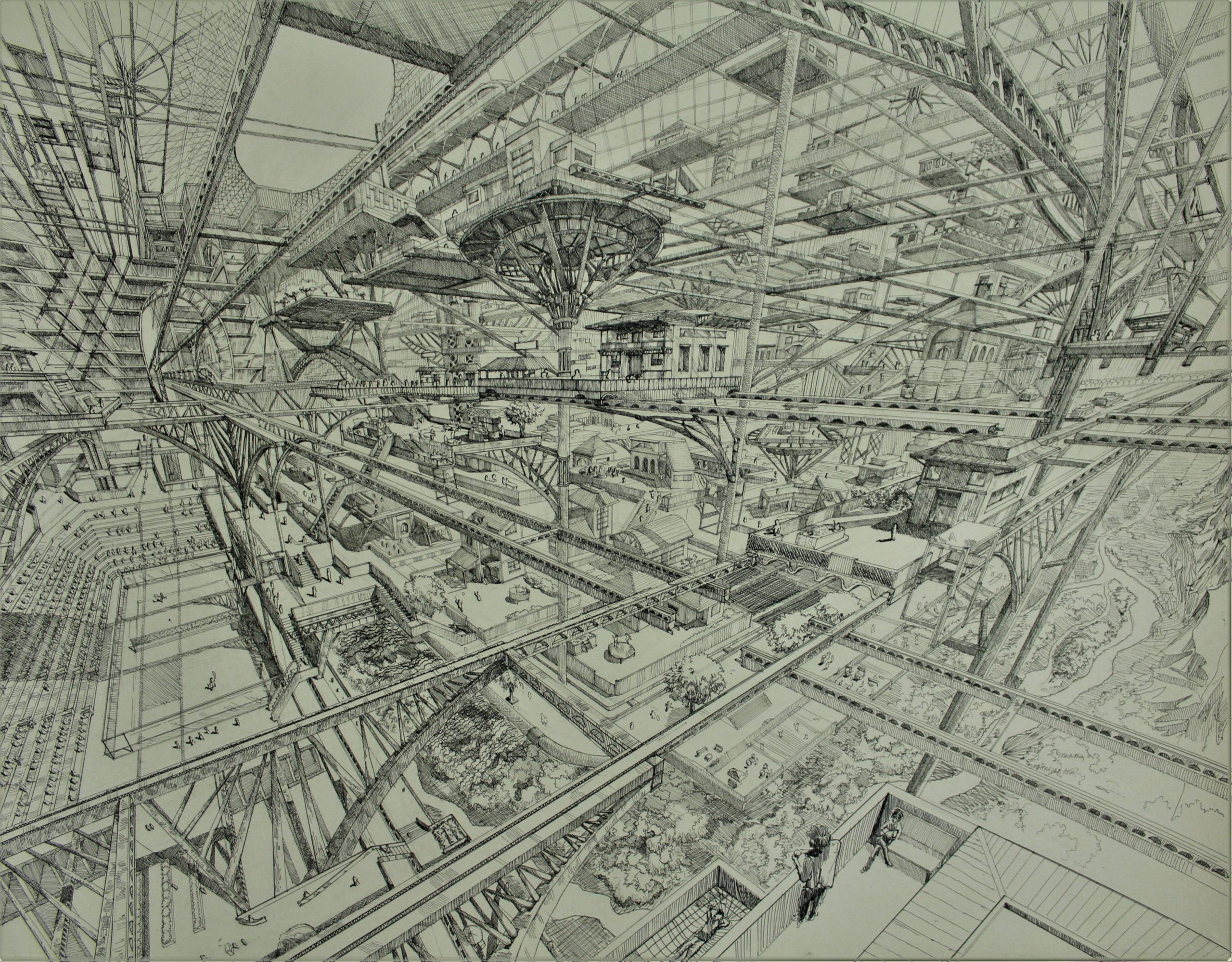
“As I look out into the new world, I see the chaos humanity has caused that lay suspended over the earth. Humans have tried to reach closer to the sky taking their civilizations one step further in their greedy quest to expand upwards.
The word ‘ home’ and ‘land’ has been redefined. Humans now live in a home that is somewhat stationary as well as moving by virtue of a mechanized grid that helps transport each ‘home’ or ‘land’ throughout the grid. Humans feel they are free up in the sky, away from the tortures of Earth and by doing so have given back to the Earth its former glory with open, untouched greenery, except the metal columns that hold the whole grid of civilization. Humans are thus isolated in their own land yet not alone, stationary yet moving, in the air but still connected to the ground.”
