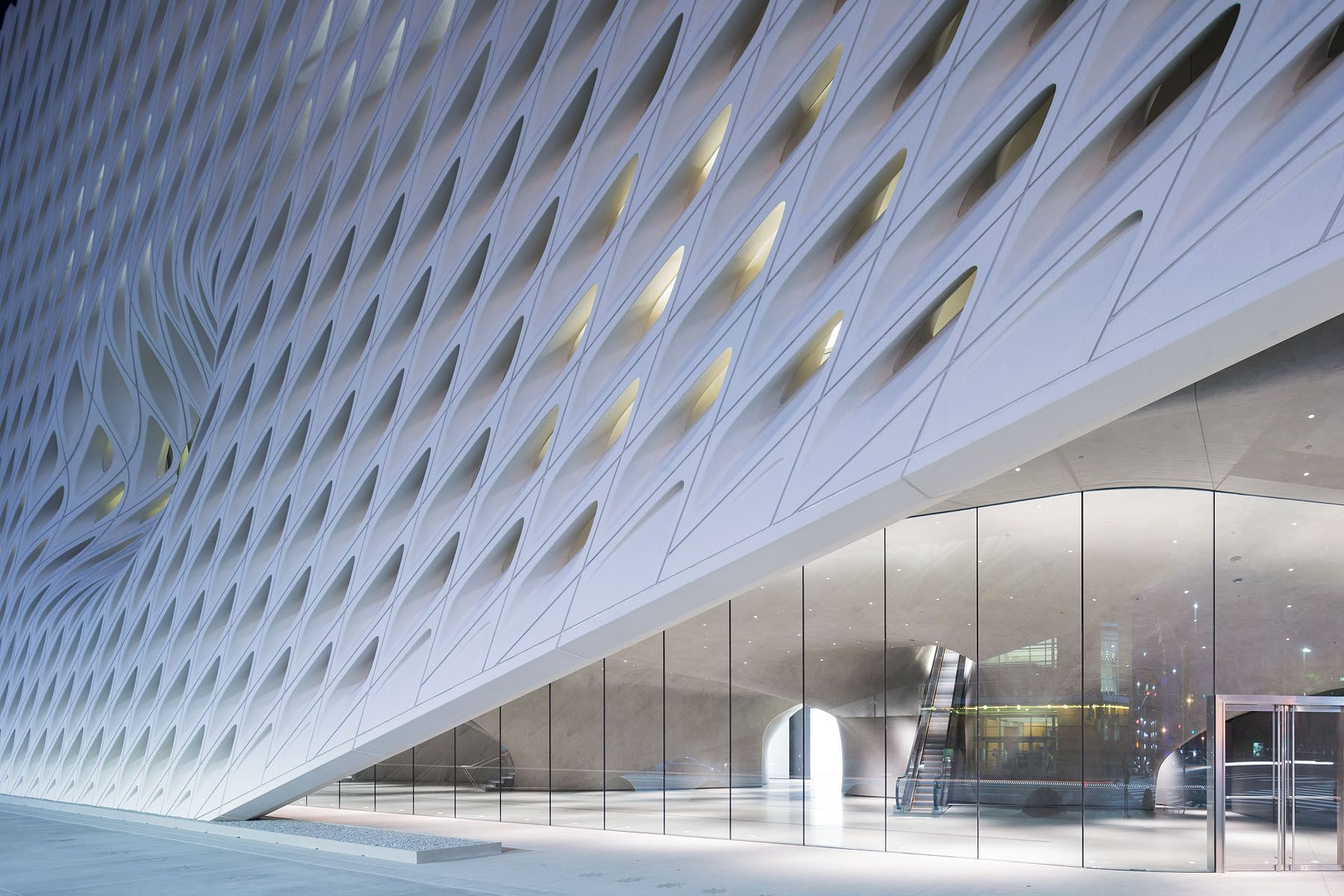
Architectural Details: Diller Scofidio + Renfro’s Veiled Broad Museum in Los Angeles
Between vault and veil: rediscover an iconic L.A. landmark as it is brought to life through architec tural photographs, details and drawings.

Between vault and veil: rediscover an iconic L.A. landmark as it is brought to life through architec tural photographs, details and drawings.
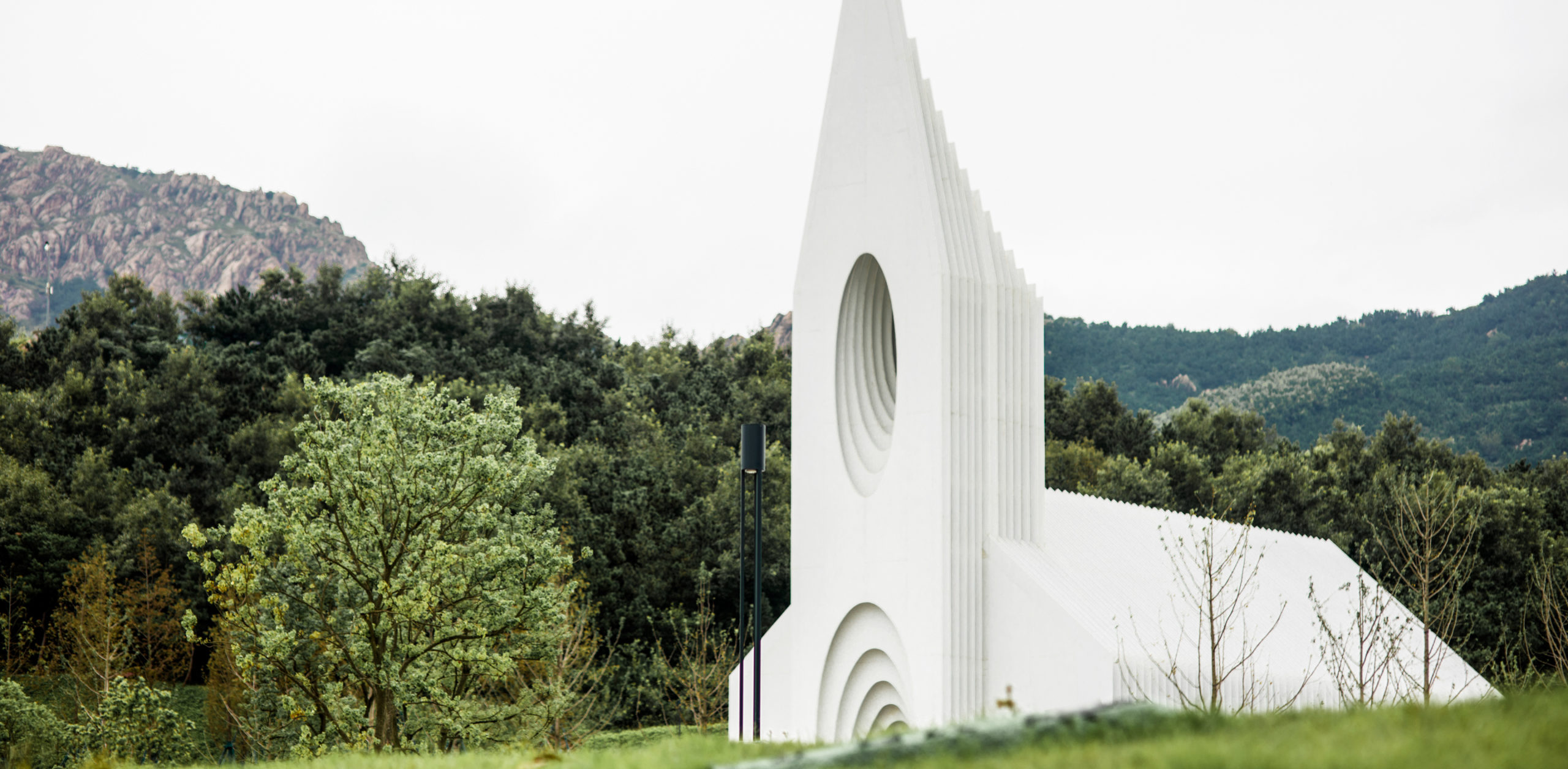
Elevation drawings allow architects to show heights and placements, as well as to organize religious elements and building forms.

These drawings illustrate how people flow through parks, revealing how material change, programming and light and shadow informed the design.
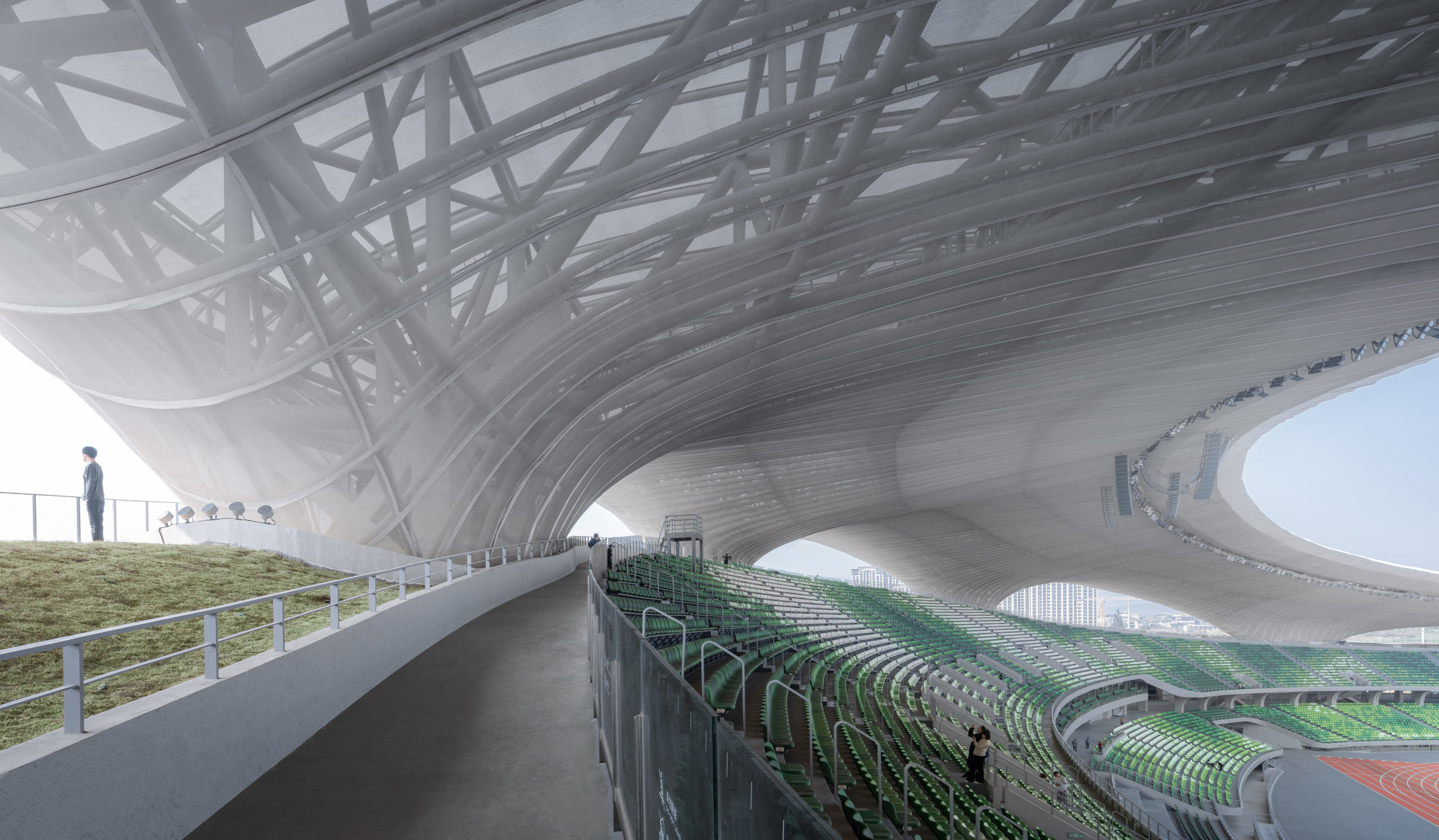
From cantilevered forms to fully enclosed structures, these stadiums reveal long-span solutions that amount to innovative roof design.
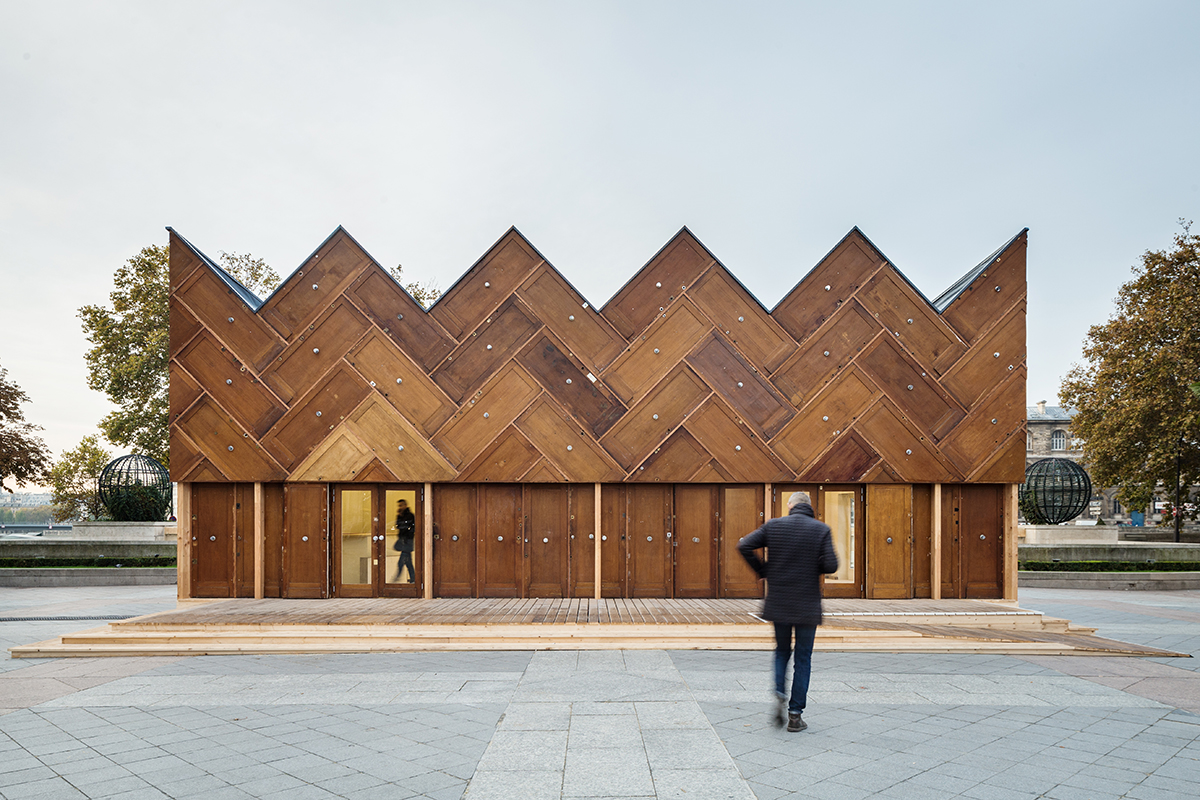
From recycling materials to entire buildings, architects are taking creative approaches to extending the lifecycle of a building.

While atria are found worldwide and have existed throughout history, they continue to be reimagined in contemporary architecture and design.
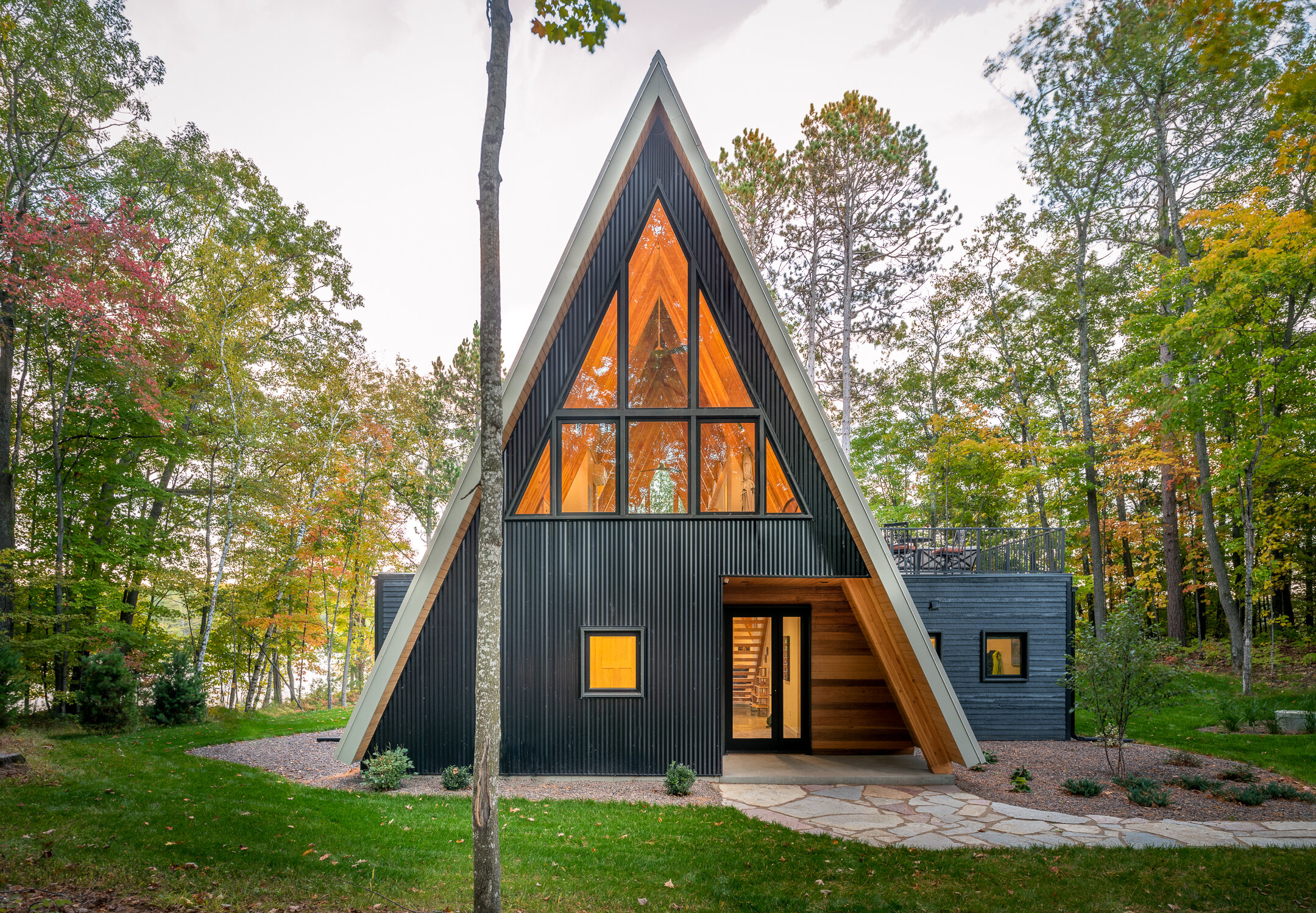
Mixing an open floor plan with a farmhouse vernacular, these drawings reveal new takes on an iconic residential structure.

This collection of architecture drawings reveals how integrated plantings and furnishings establish the feel of space.
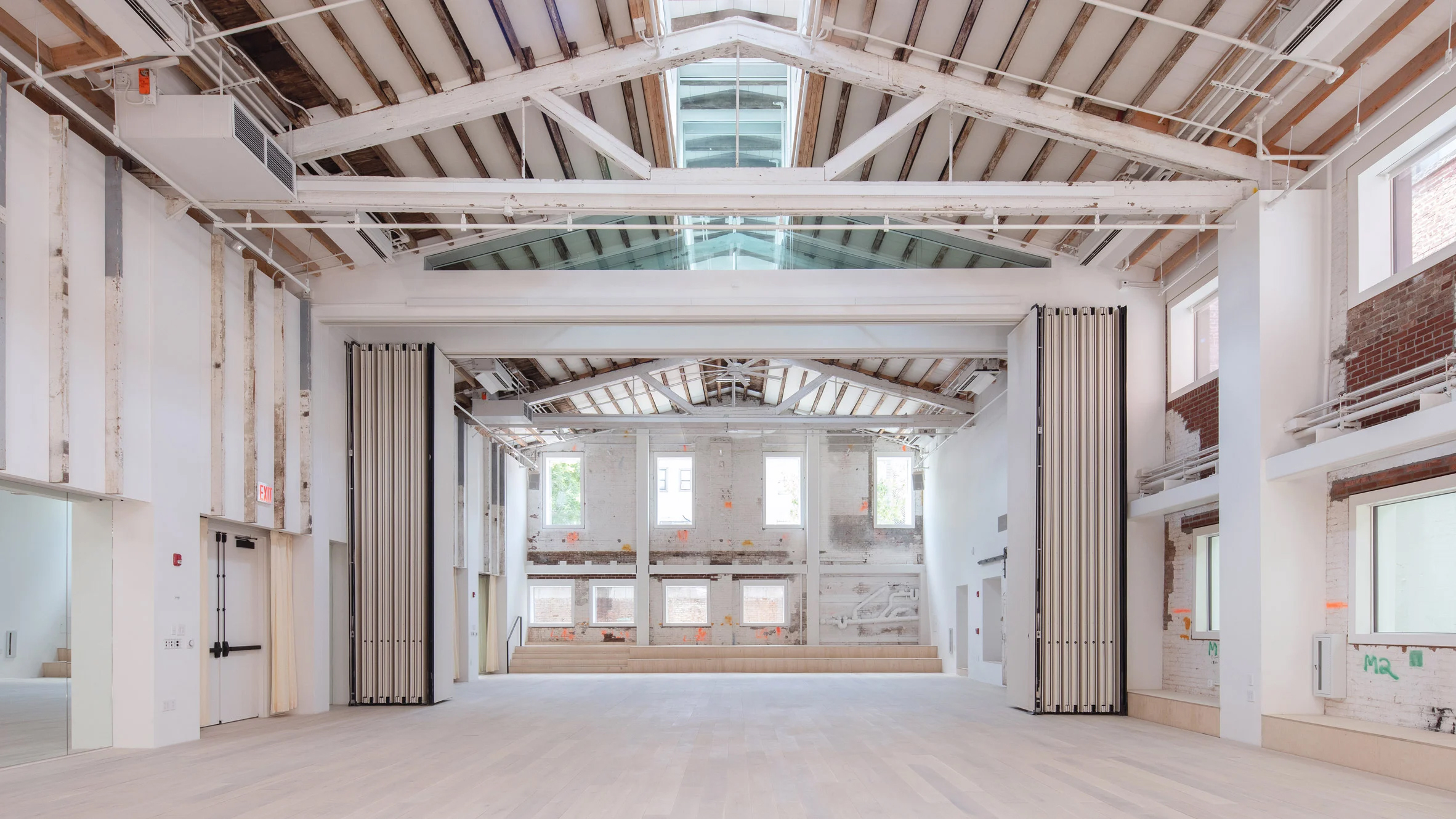
CO Adaptive Architecture is an up-and-coming New York practice that is retrofitting homes to minimiz e their carbon footprints.