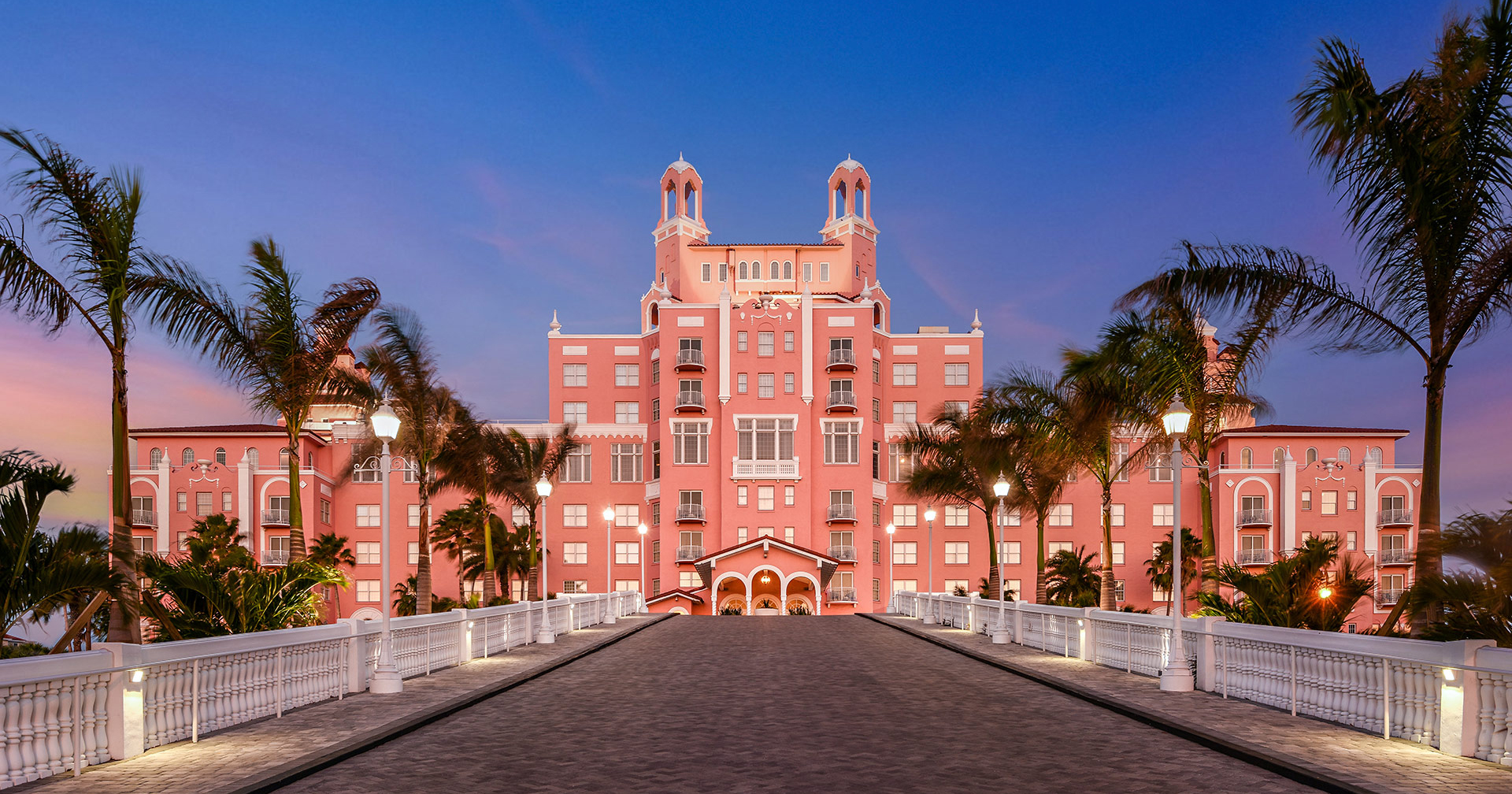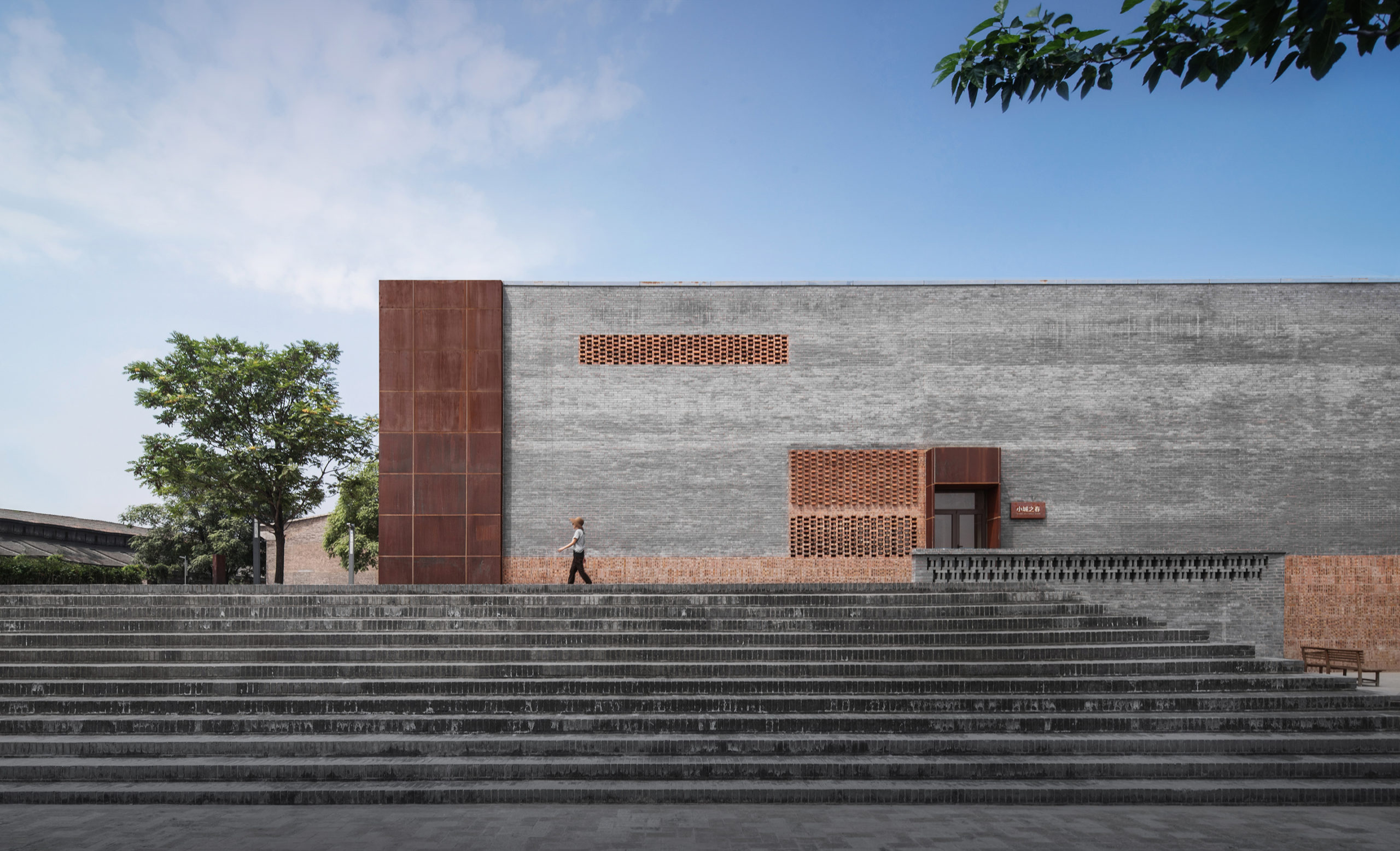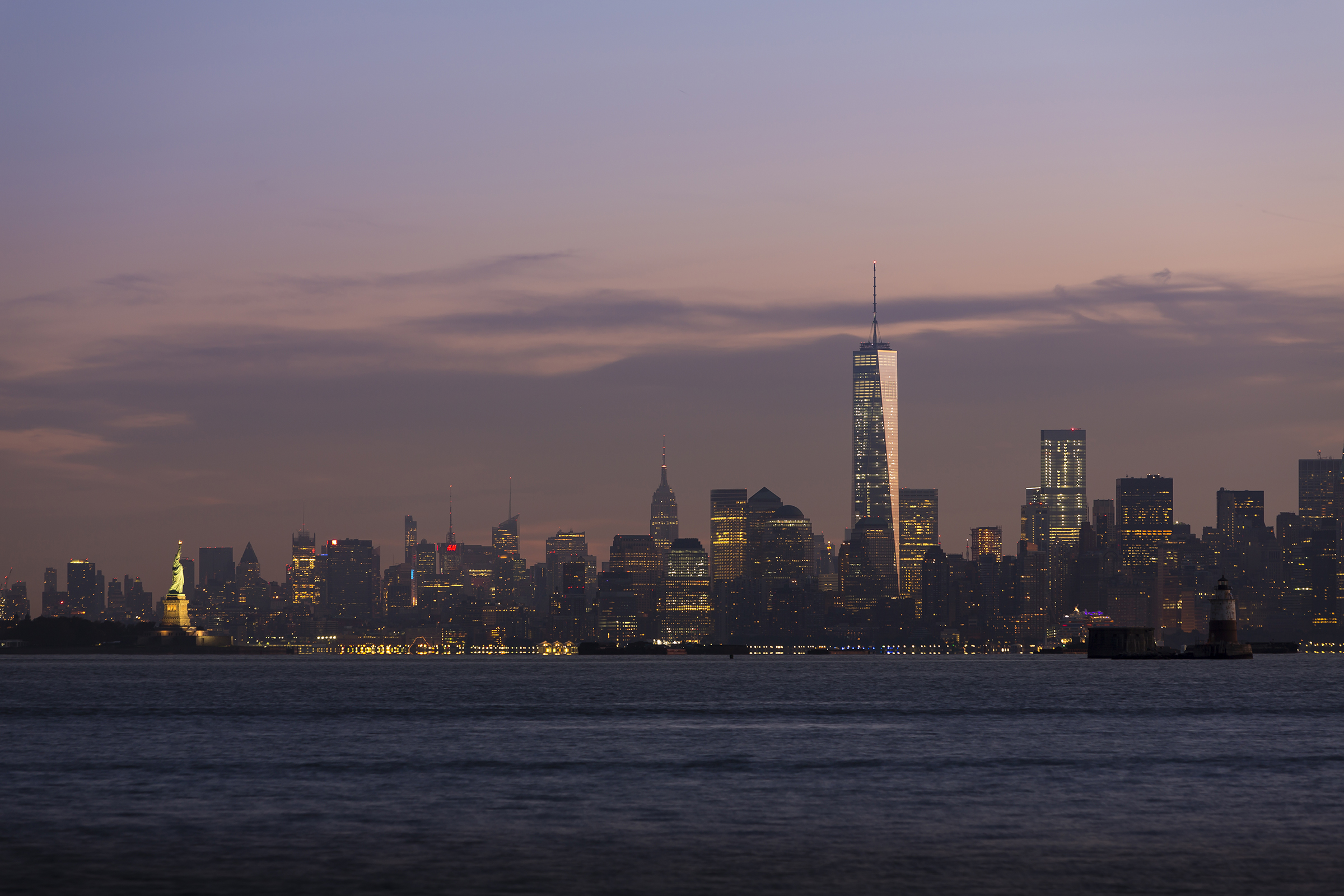Renovating historic buildings is a tricky proposition because the way a space is used inevitably changes over time, even if it’s being used for its original function. Such is the case for the Don CeSar, an iconic resort hotel first opened on Florida’s St. Pete Beach in 1928. The Don CeSar, visible for miles due to its distinctive, Mediterranean-inspired design and bright pink stucco exterior, was transformed from hotel to military hospital before being reopened as a hotel again in 1973.
As the building approaches its 100th year, it recently underwent another transformation to be brought up to 21st-century design standards. Along with this change came the need to accommodate modern accessibility standards, a key concern when renovating historic structures. Parker-Torres Design, which led the renovation, accomplished both by creating deliberate spatial sequences and thoughtful sightlines, as well as harnessing the innovative technology of Ascension Lifts.
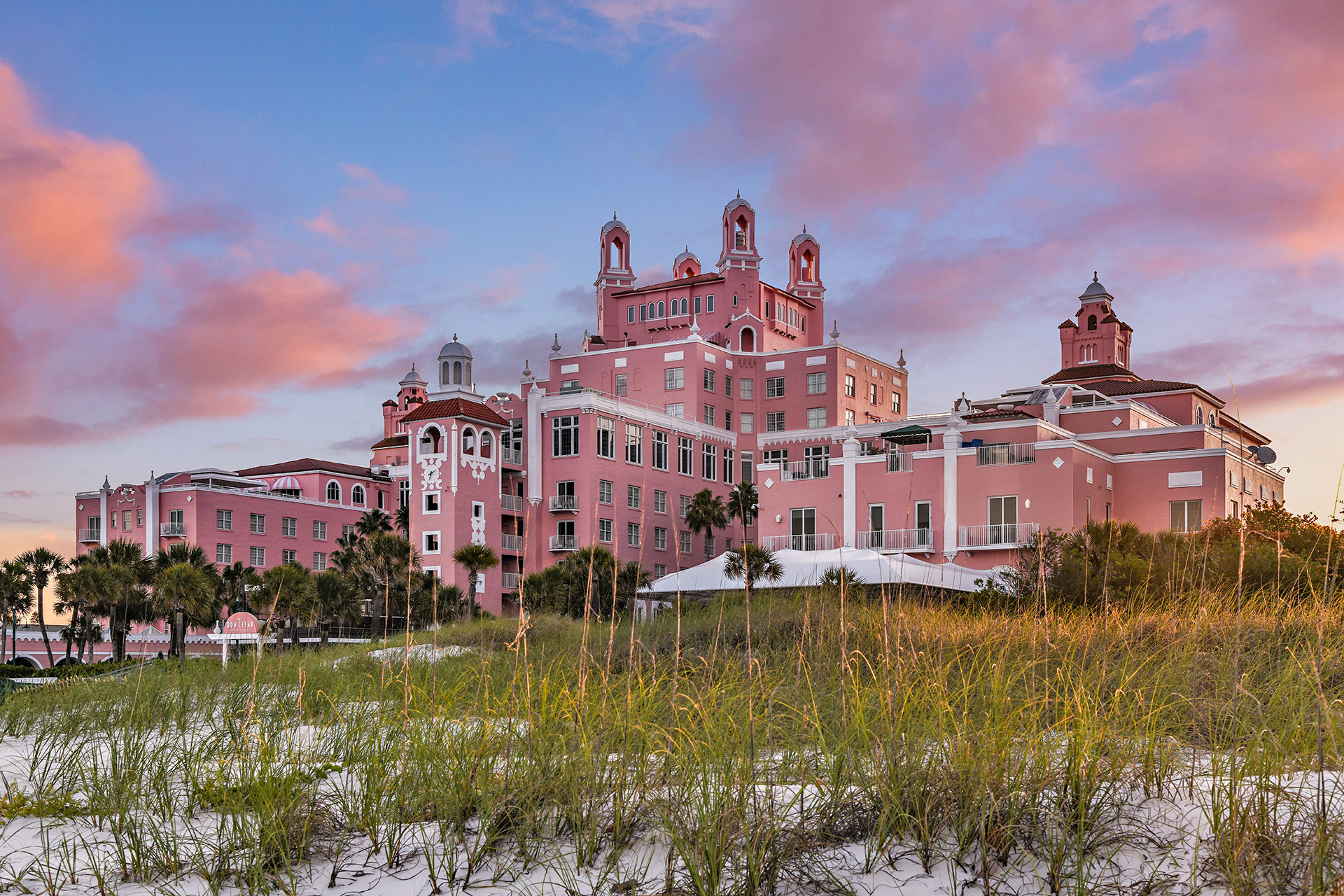
“Creating a new accessible and usable space for all within a building that was built in 1928 is a challenge in itself,” said Heather Gray, Senior Designer at Parker-Torres. As any seasoned designer knows, retrofitting an historic building for accessibility often means creating significantly more open space than it originally had. “The seaside retreat is composed of many small guestrooms that we designed to feel much larger, creating more livable space while also keeping the feel of the original hotel,” she said.
In common areas, the desire to streamline a series of compartmentalized spaces into an open environment came hand-in-hand with the increased circulation space needed for accessibility. “The bar was rotated a full 90 degrees from the side of the space and lowered to the adjoining lobby level to create a striking arrival view from the main entrance,” Gray explained. Furthermore, “the entrance of the restaurant was shifted to create a more interesting and dramatic transition from the lobby,” she added.
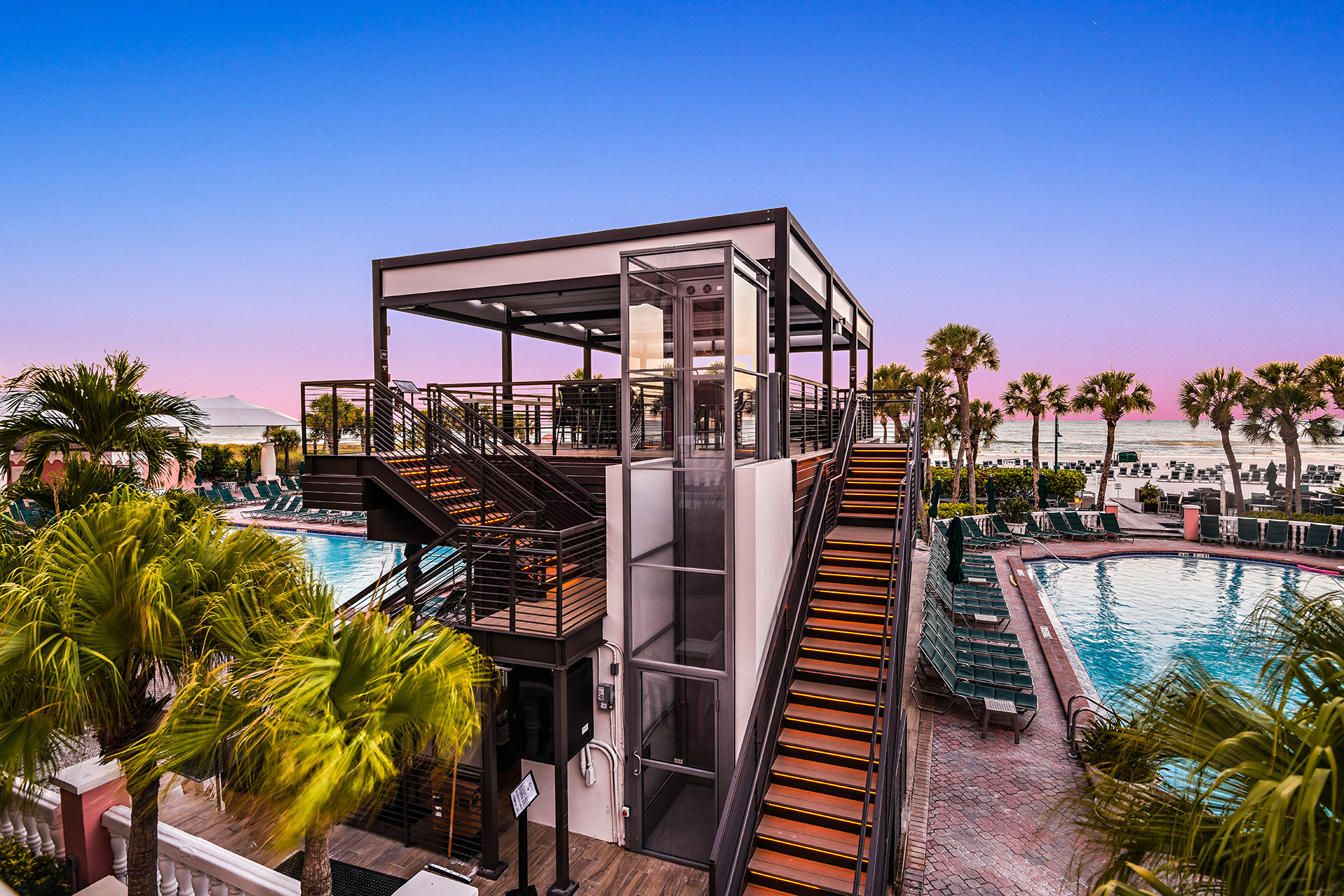
Outside, a new centerpiece was added to the hotel’s grounds in the form of the Beacon Pool Bar & Lookout, a poolside bar with an upper-level outdoor lounge lofted directly above it. The Beacon derives both its namesake and its design from the Don CeSar’s status as a nautical landmark for ships navigating the adjacent Gulf of Mexico. From the hotel’s grounds, its elevated profile is a landmark for guests, beckoning them upstairs to enjoy unobstructed views of the water.
While the benefits of creating a desirable, elevated space may be obvious, Parker-Torres designers found themselves facing the same obstacles when creating a new addition as they did when re-organizing the resort’s interior. “Creating a multi-level structure from a single, existing pool bar was a challenge for many reasons but creating accessibility to the upper level was the main concern,” Gray said. Like the rest of the historic hotel, the new outdoor lounge had to be able to be enjoyed by all.
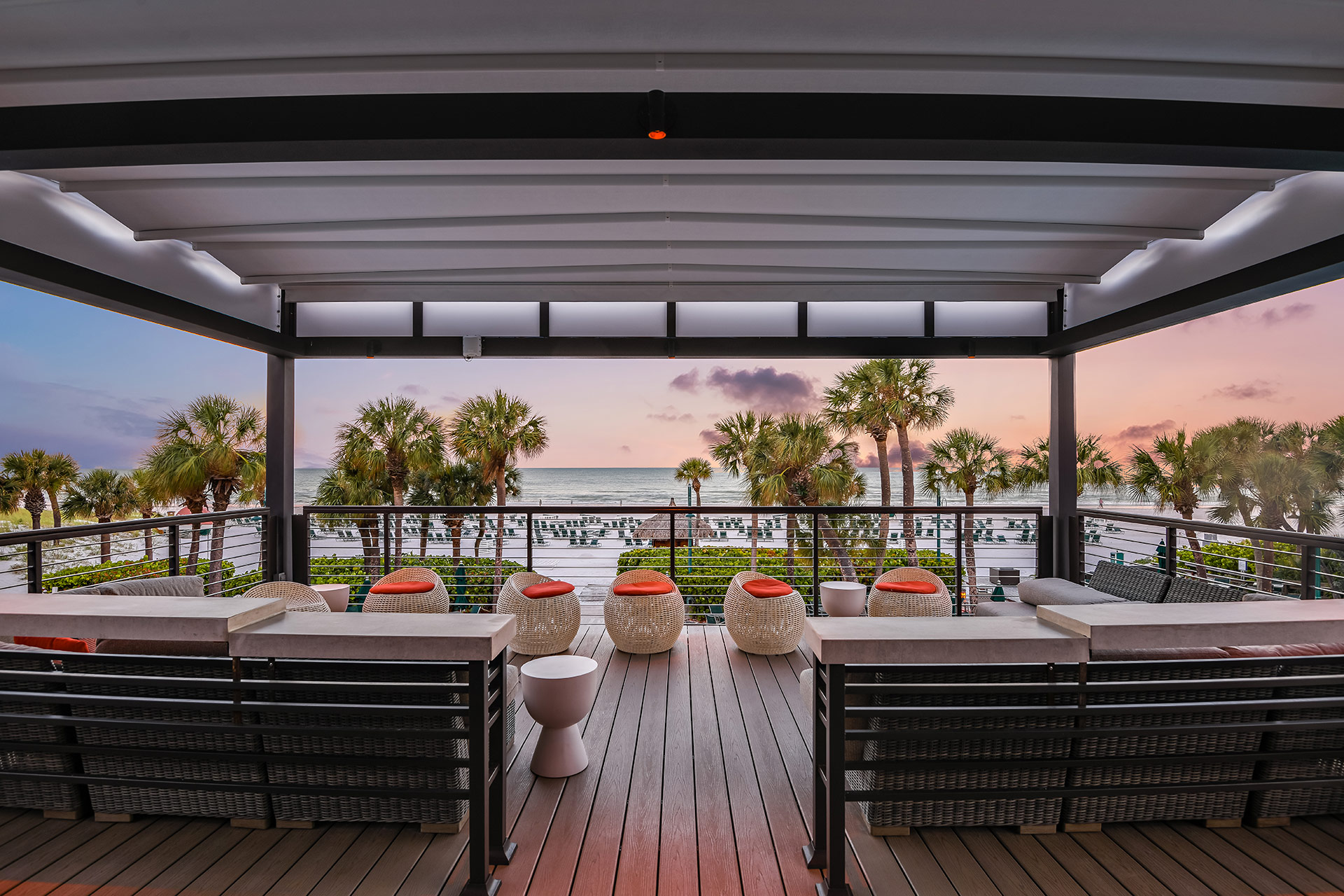
To accomplish this, the Beacon’s designers unobtrusively placed an open-air, accessible lift between the lounge’s two exterior staircases. “We used a lift next to the new lit staircase and created multiple different seating arrangements,” Grey said. Design for accessibility was also integrated into the layout of tables, chairs and countertops. “High-top and low-top tables were integrated with drink rails and low lounge seating so the picturesque sunset could be enjoyed from all locations of this space,” she said.
Wishing to complement the resort’s aesthetic style, Parker-Torres designers needed to specify a lift that performed both functionally and visually, blending in with its surroundings rather than drawing attention to itself. As a result, they chose Ascension’s Clarity lift for its small footprint and glass enclosure. “The sleek design allows for a visually pleasing look that matches with the overall design concept while still providing ADA compatibility so that all guests have access to experiencing the Beacon Lookout,” said Joseph Zummo, the Don CeSar’s Director of Engineering.
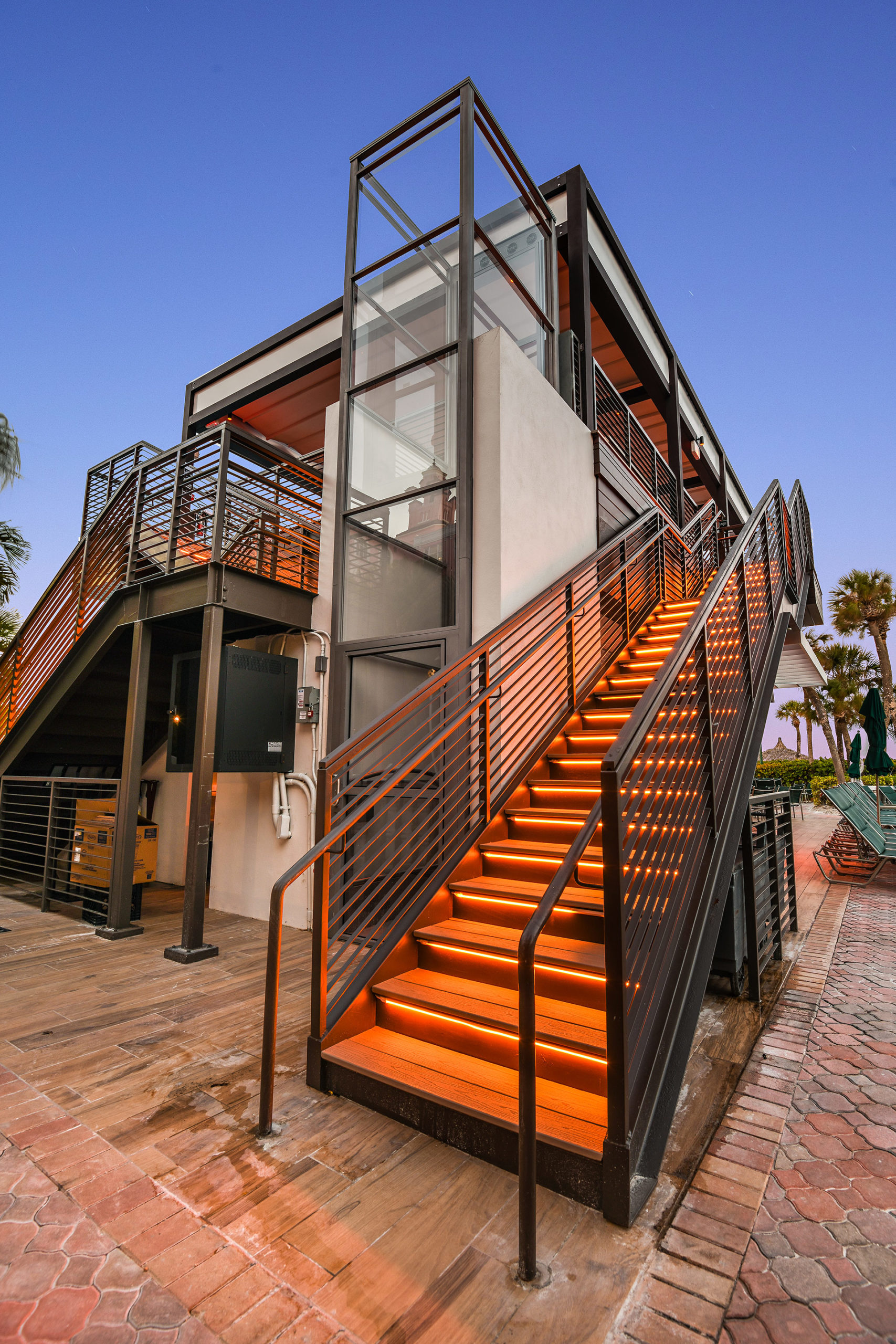
The Clarity lift is specifically designed to bridge significant height gaps in small spaces while keeping a low profile. Reaching up to 14 feet vertically, the lift’s cabinet is mounted directly to the face of the upper landing, while both the upper and lower entries meet the adjacent floor without ramps. The entire assembly is also installed on the existing floor surface, without an operating pit or overhead equipment.
Because the Don CeSar’s poolside bar is located directly below the Beacon Lookout, a straight through entry/exit orientation was utilized so the lift wouldn’t interfere with bar operations, although the Clarity can be specified with a same side orientation as well. Parker-Torres also picked a muted black finish to match the rest of the Beacon Lookout’s architectural metals, though the Clarity’s aesthetics are highly adjustable, with custom colors and even window etchings available.
To see more design-focused accessibility solutions, check out Ascension’s wide range of lifts and the many ways they’ve been applied to historic building projects.
All images courtesy of Ascension Lifts
