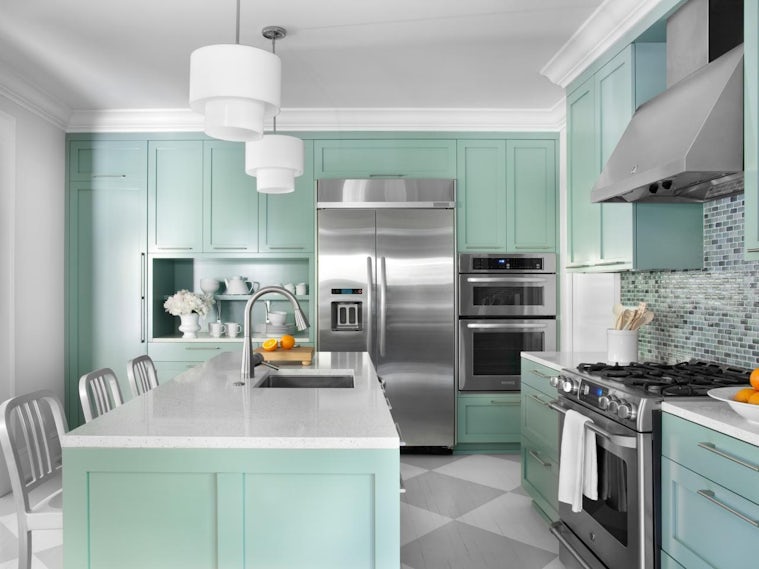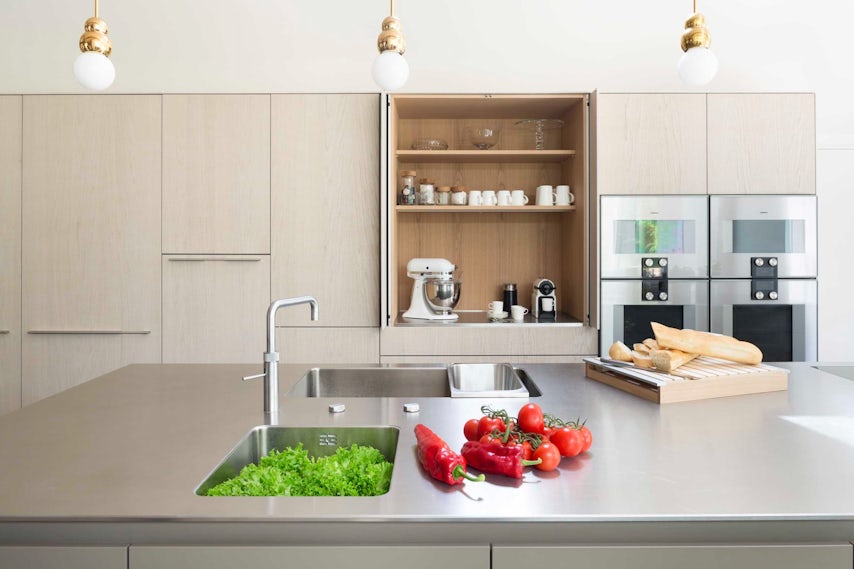Architizer is thrilled to announce that the 2026 A+Product Awards is open for submissions! The clock is ticking — get your products in front of the AEC industry’s most renowned designers by submitting today.
Louvers are one of those architectural elements that are as much about aesthetics as they are about performance. Commonly a set of angled or flat slats that are fixed at regular intervals, they can help with sun shading, ventilation and overall energy efficiency. And as demonstrated within the following collection of projects, they look cool, too. Available in every color of the rainbow, louvers are a functional way of brightening an otherwise drab space, and invigorating the scene for kindergarteners and office workers alike.
Check out these eight multi-chromatic precedents before selecting shading devices for your next project:

© Steffen Vogt for wulf architekten

© Steffen Vogt for wulf architekten

© wulf architekten
DZNE German Center for Neurodegenerative Disease by wulf architekten, Bonn, Germany
The new design for the DZNE is split into three organically shaped volumes with extensive intervening outdoor space. All of the buildings are successfully integrated into the surrounding pine forest by nature of their bespoke multi-colored façades. Glass fins, which open and close to filter sunlight, were selected to represent the varying colors of the surrounding foliage, as it shifts with the seasons.

© Chyutin Architects

© Chyutin Architects
National Institute for Biotechnology (NIBN) in the Negevby Chyutin Architects, Be’er Sheva, Israel
The NIBN building is composed of four levels. The ground floor is enveloped in exposed concrete walls, while the upper levels are encased in transparent curtain wall and an external layer of energy-saving glass louvers. From the inside, the perforated vertical openings expose the building’s researchers to the vast open landscape.

© Sauerbruch Hutton Architeckten

© Sauerbruch Hutton Architeckten

© Sauerbruch Hutton Architeckten
Brandhorst Museumby Sauerbruch Hutton Architeckten, München, Germany
Façade System by NBK Architectural Terracotta
The Brandhorst Museum is a long, two-story rectangular structure, which is encased in 23 colors of eye-catching louvers. Each of the 36,000 ceramic louvers is fixed in place on a vertical rod. Resembling an abstract painting, the façade draws attention to the building’s function as an art museum.

© Tony Owen Partners

© Tony Owen Partners
Eden Art Wall by Tony Owen Partners, Chippendale, Australia
By creating a façade that combines glass with silver and blue metal louvers, Tony Owen Partners sought to explore the possibility of adding a “tapestry” to the urban landscape. The system controls privacy while maximizing views, ventilation, solar access and efficiency. Like many tapestries, the patterns and textures created by the assortment of vertical louvers are only discernible from a distance.

© Michael Muraz

© doublespace photography inc

© doublespace photography inc
Albion District Library by Perkins+Will, Toronto, Canada
Façade System by NBK Architectural Terracotta
With a design that grew out of a series of community-driven design consultations, the Albion District Library now serves as a social epicenter for a suburb of Toronto called Rexdale. Reminiscent of a walled garden or a front porch trellis, the building achieves privacy and shading by way of its colorful terracotta veil. The novel design brings vibrancy into an otherwise concrete and vehicle-intensive streetscape.



Images via Matos-Castillo Arquitectos
Comisaría Provincial De Albacete by Matos-Castillo Arquitectos, Albacete, Spain
This design is based on the juxtaposition between solidity and transparency. The concrete ground floor provides the building with geometric form, while the light upper levels are illuminated by way of a colorful perforated façade. The long façade features a glass double skin and vertical louvers, which are oriented towards the southeast. By using random colors with no specific reference, the architects sought to disassociate the building from old architectural stereotypes.

© Abar Arquitectos

© Abar Arquitectos

© Abar Arquitectos
Kindergarten in Sant Pere Pescadorby Abar Arquitectos, Sant Pere Pescador, Spain
Located near the Mediterranean Sea in Northern Spain, this kindergarten is a compact school with a simple form. The building is defined by white concrete brick walls, large glazed windows, silk-screened porch awnings and painted steel louvers. The design functions as a large artificial tree. Like leaves, the awnings and louvers provide dynamic natural light control.

© Brigida González for wulf architekten

© Brigida González for wulf architekten
Protestant Primary School by wulf architekten, Karlsruhe, Germany
Developed on Montessori education principles, this two-story primary school is marked by generous open spaces where students may play and explore. The design derives its unique look from its colored aluminum fins, which were placed freely and rhythmically so that the façade shows up in a constantly changing interplay of red and green shades.
Architizer is thrilled to announce that the 2026 A+Product Awards is open for submissions! The clock is ticking — get your products in front of the AEC industry’s most renowned designers by submitting today.




